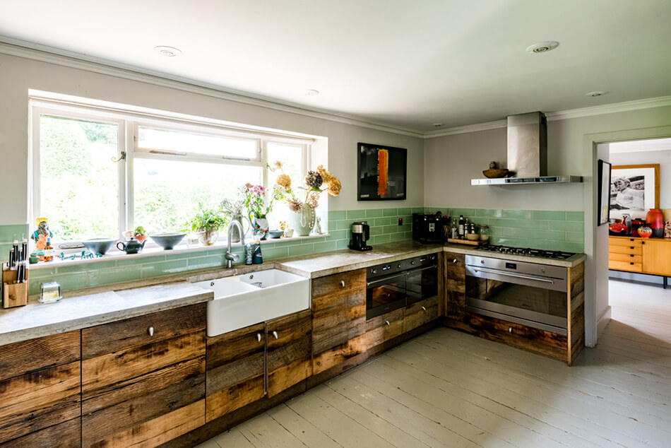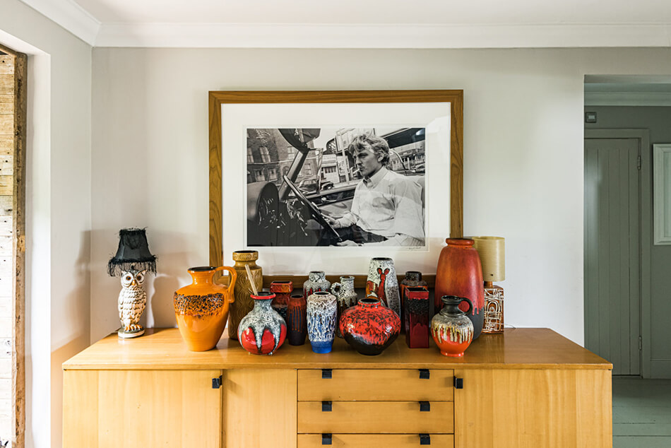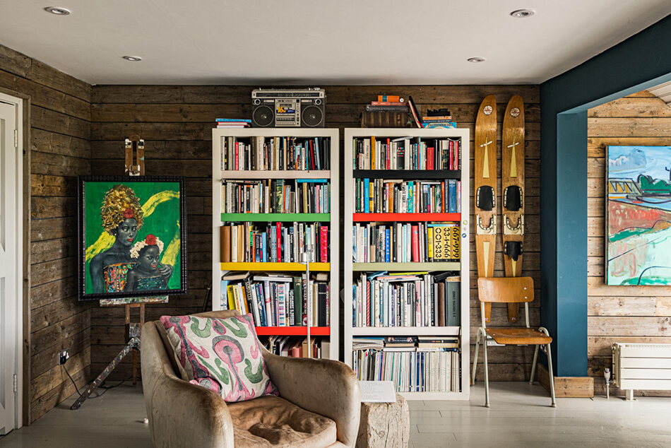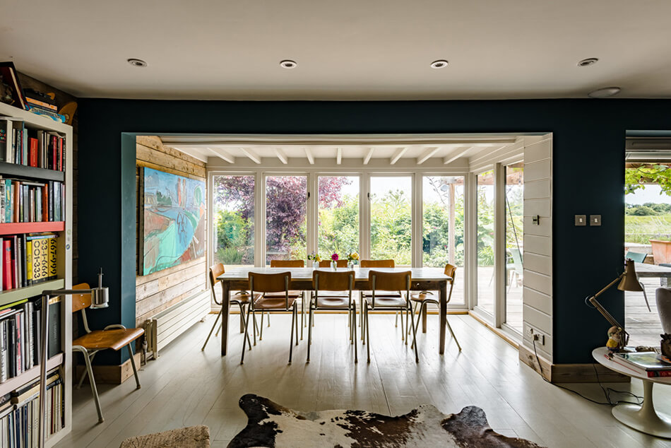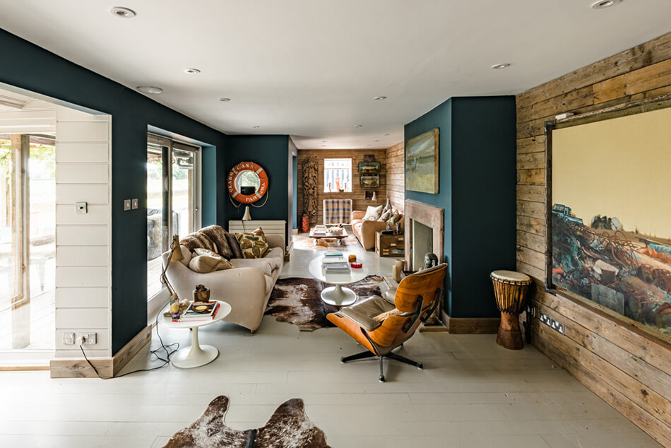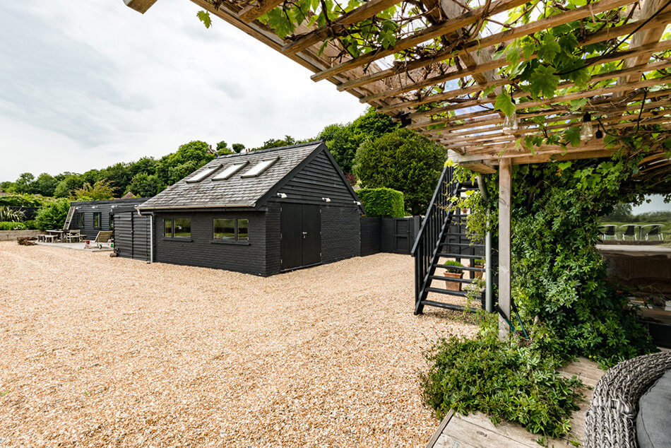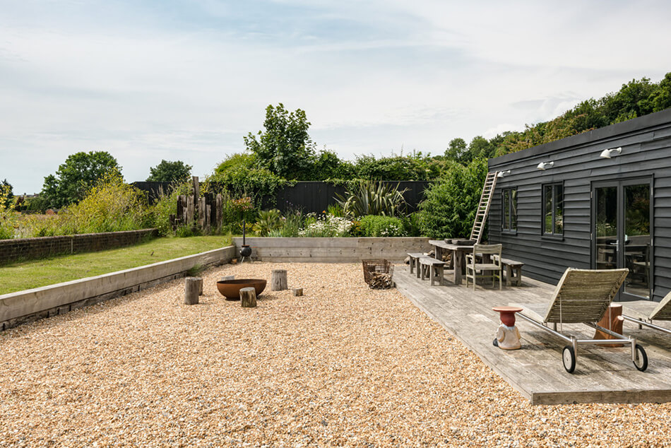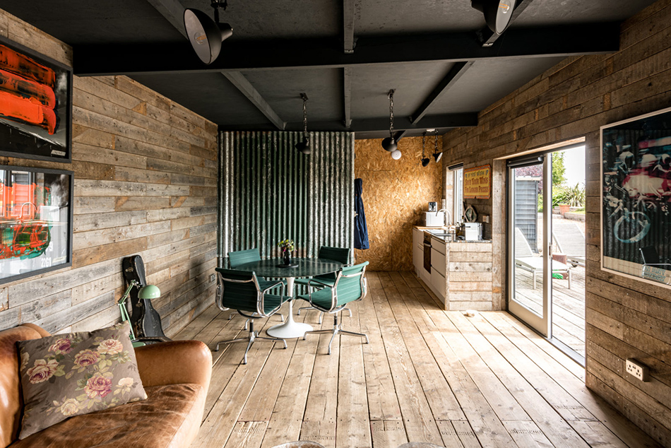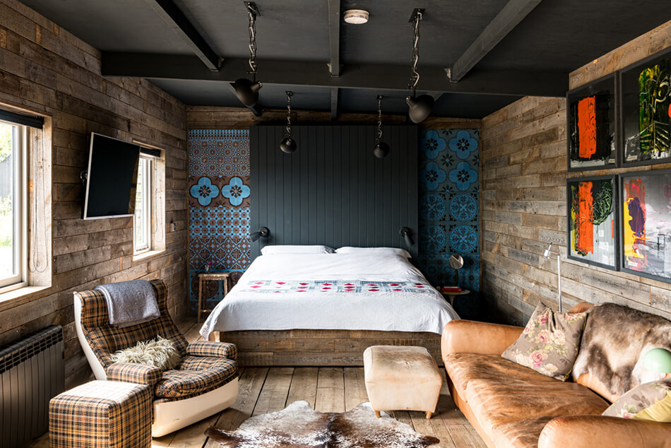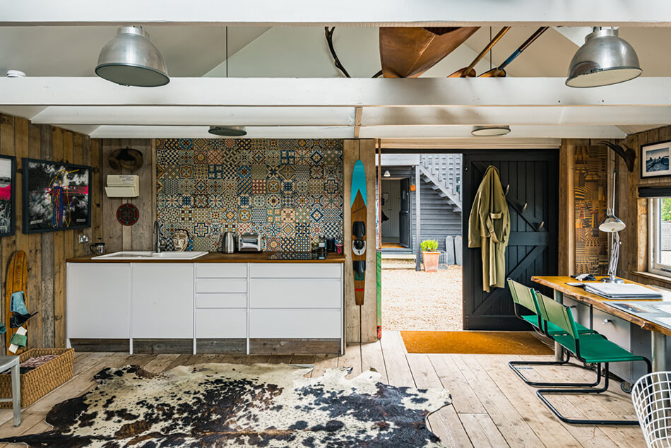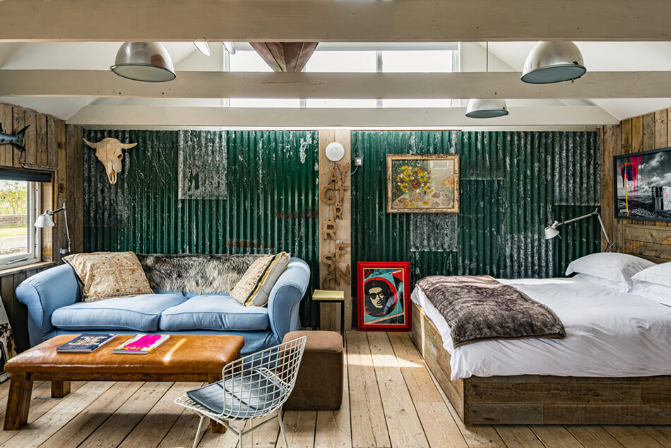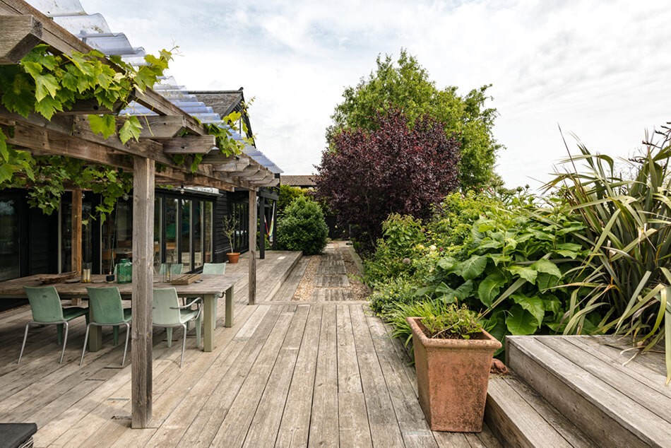Displaying posts from September, 2019
Tons of tiles and bold use of colour in a London apartment
Posted on Tue, 24 Sep 2019 by KiM
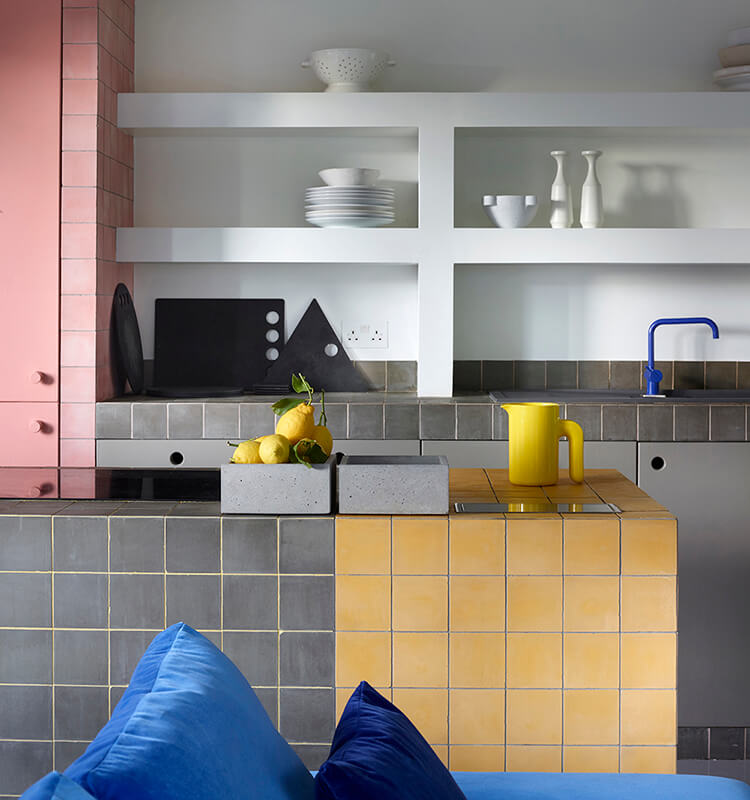
Over 2000 thousand concrete tiles and lots of colour-blocking in this 2 bedroom penthouse for two chefs in London’s Kings Cross designed by Rhonda Drakeford. Which seems right on point with the designer’s bio: Her work is fearless and exciting — playfully and skilfully mixing international and historical references, strong colour themes, texture and pattern. A deep respect for order and function is offset with joyful twists and sensory surprises. A strong narrative thread runs through Rhonda’s output, which is gleefully referential and wedded to concepts that are subversive and purposefully playful. A love of contrast and experimental materials and colour palettes have become a signature part of her bold portfolio.
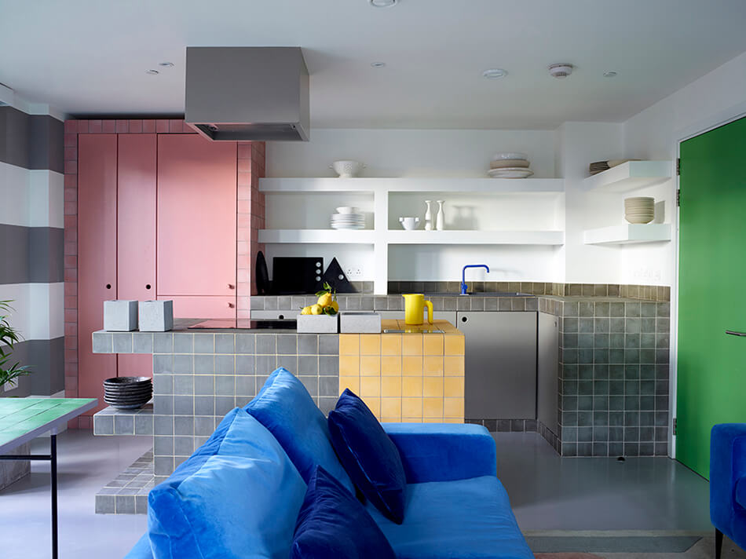
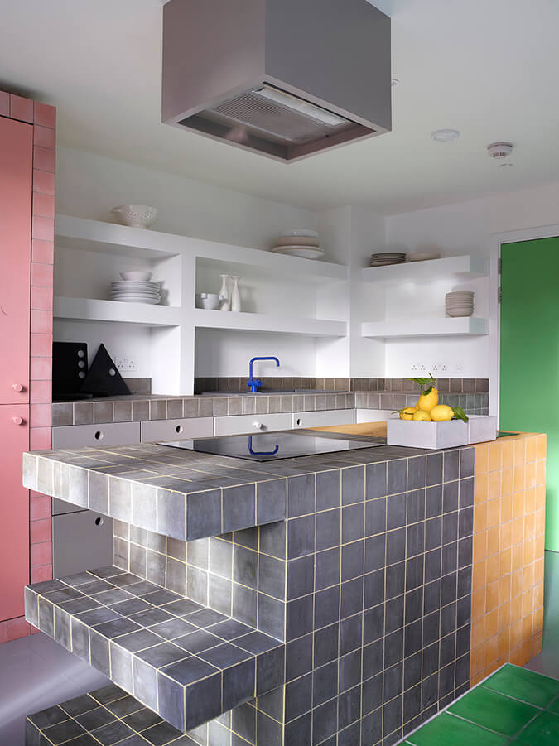
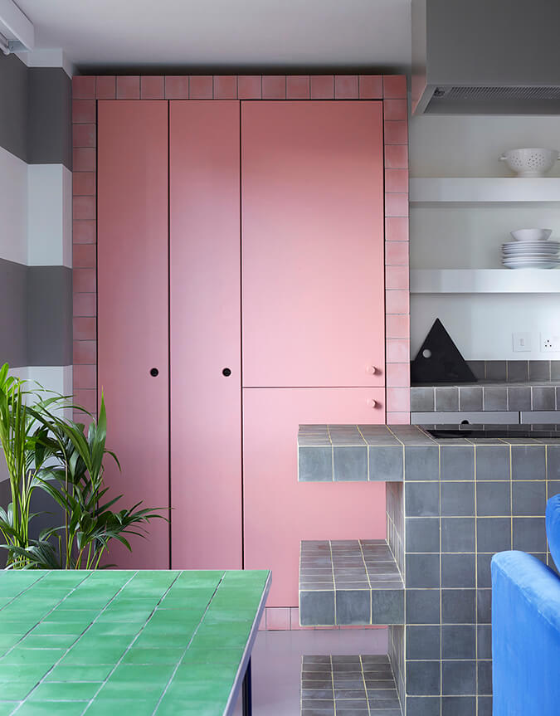

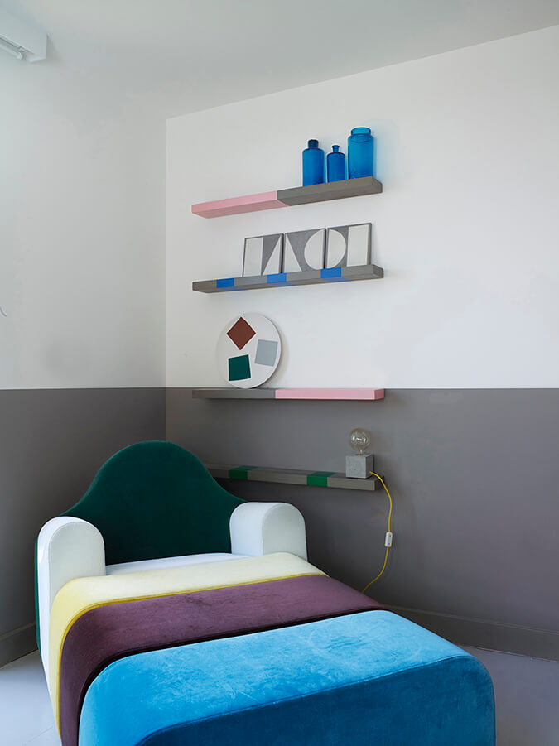
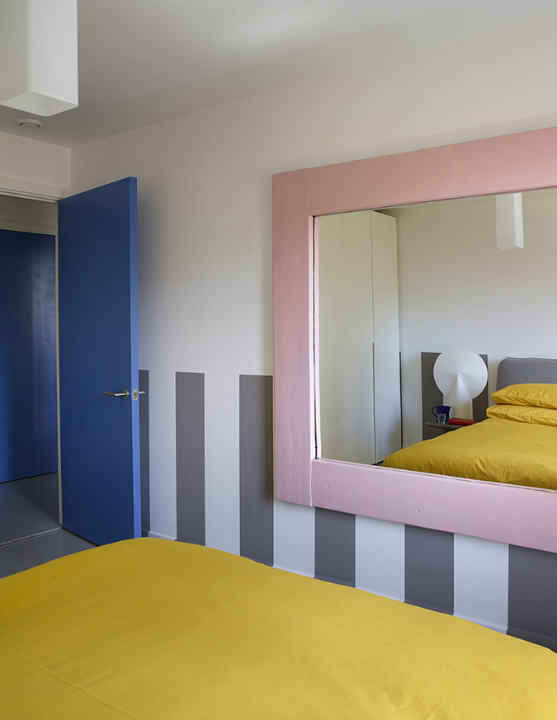
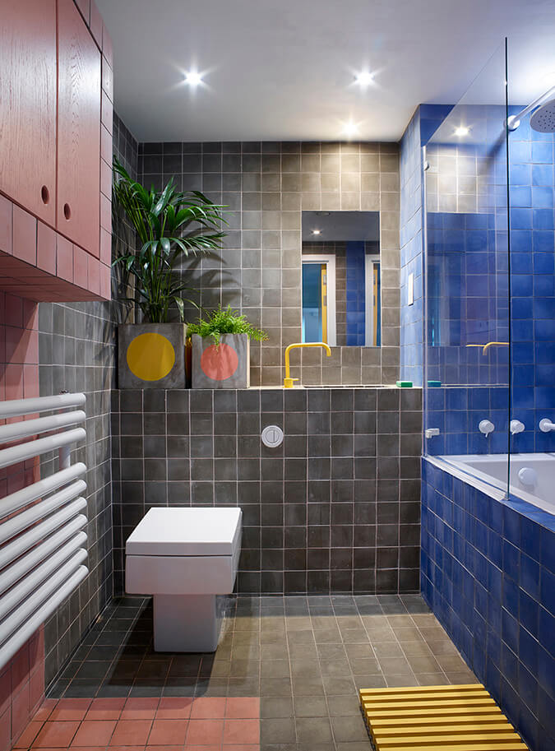
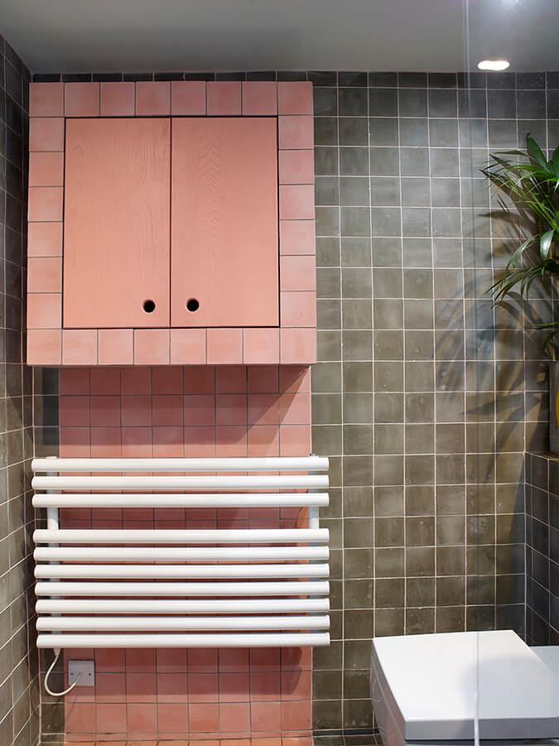
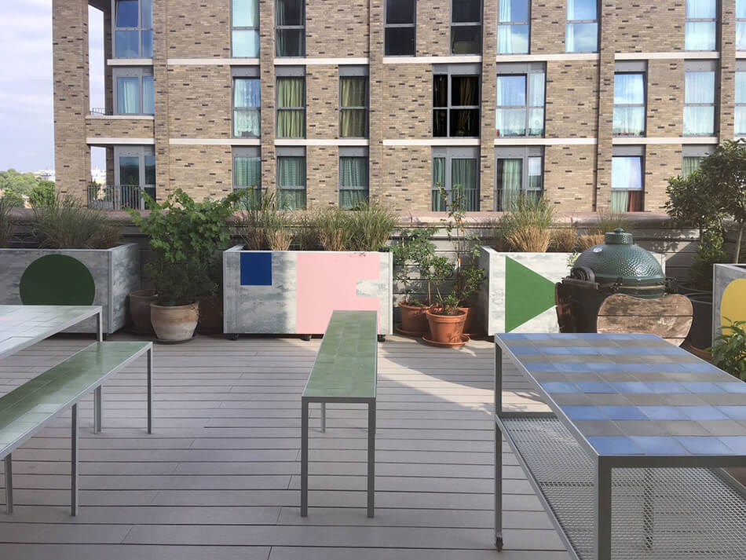

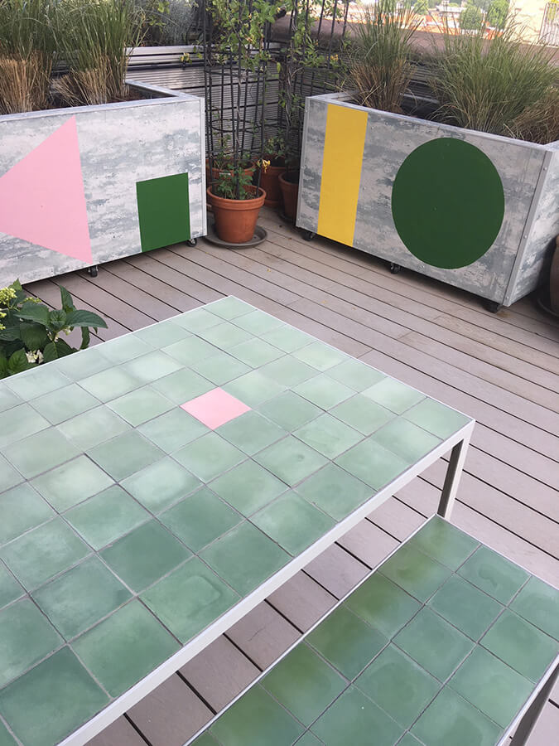
(Photos: Rachael Smith)
Courtney Applebaum Design
Posted on Tue, 24 Sep 2019 by KiM
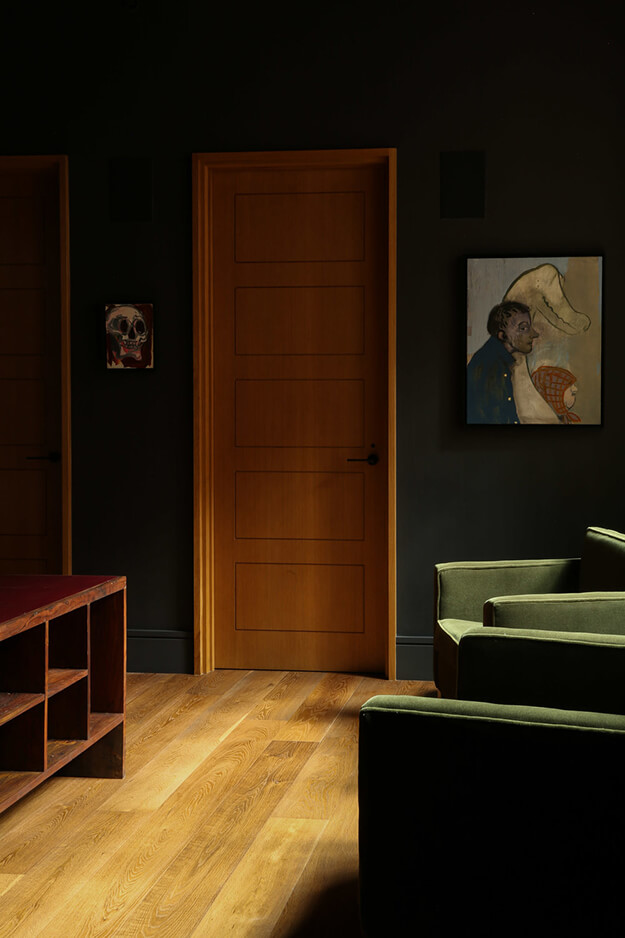
Courtney Applebaum is an interior designer based in Los Angeles and I love her approach to design. Minimal, impactful, eclectic, elegant. A bit random – just how I like it.
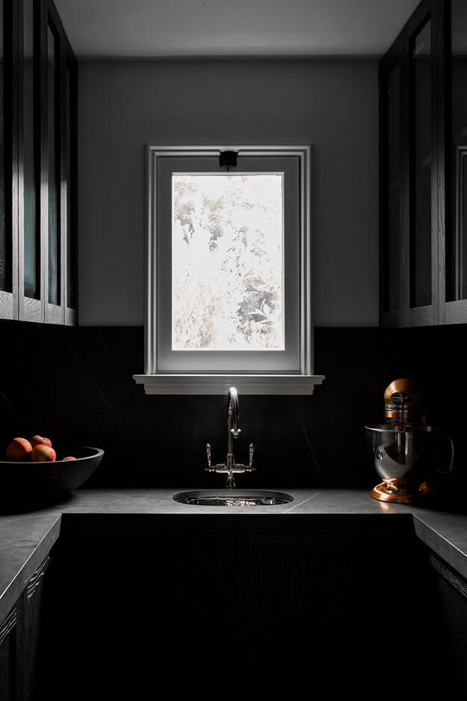
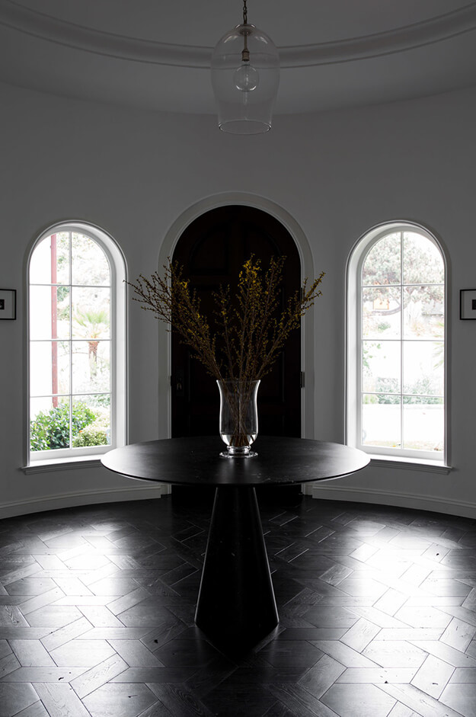
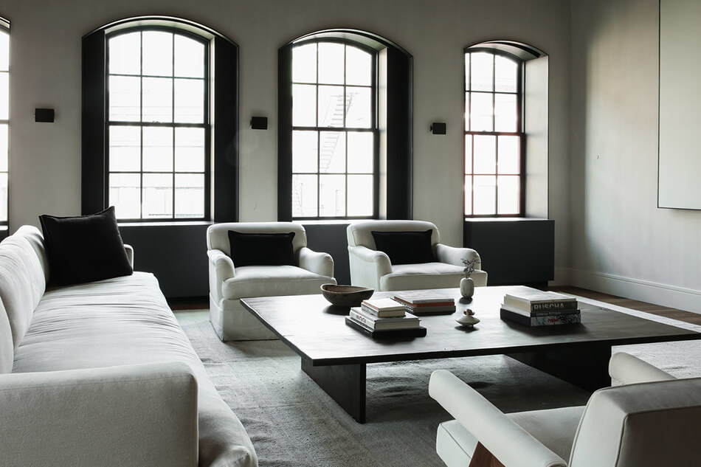
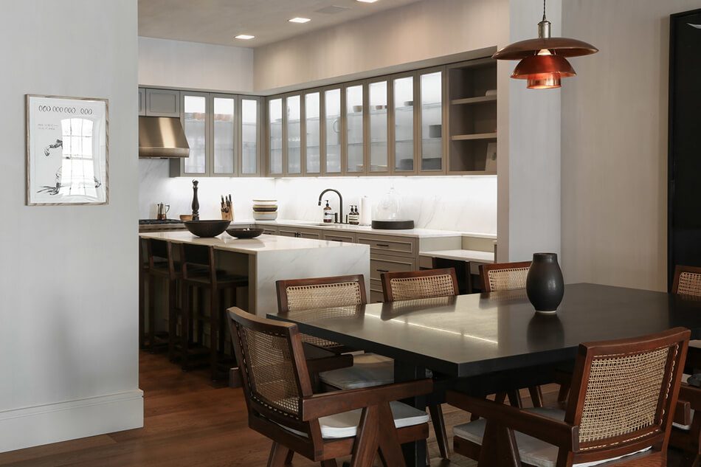
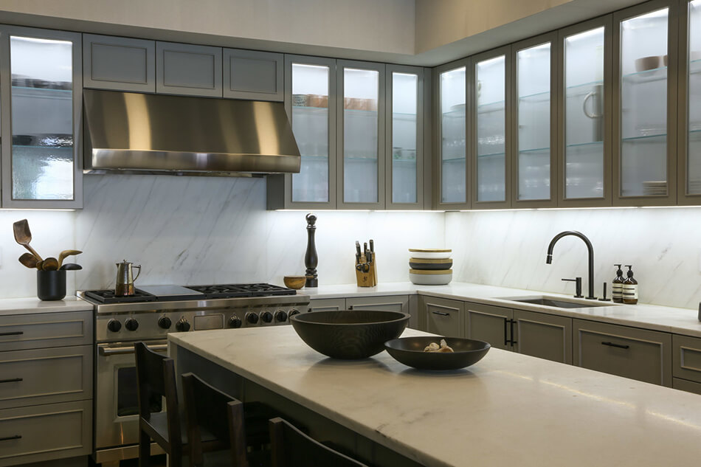
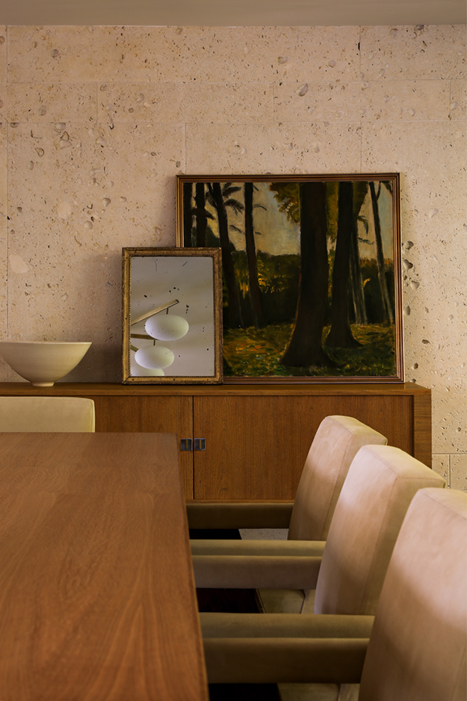
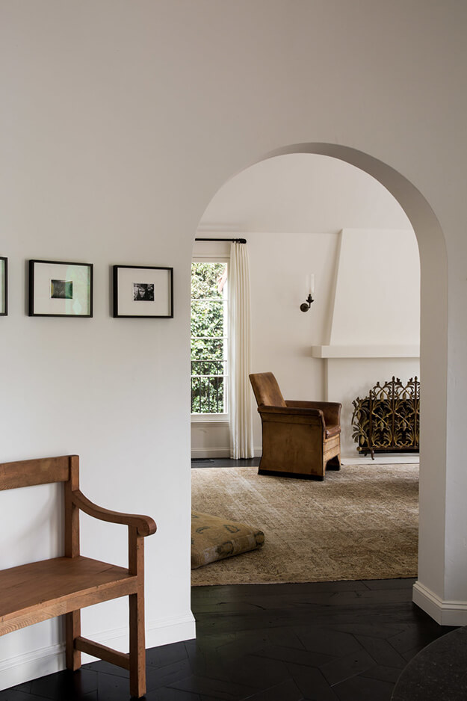
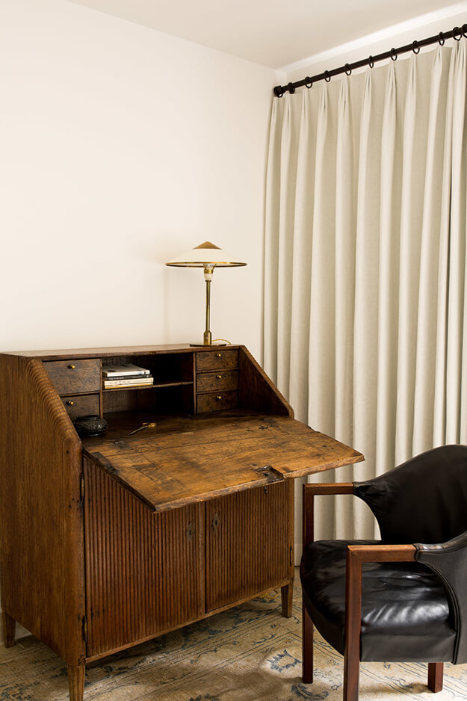
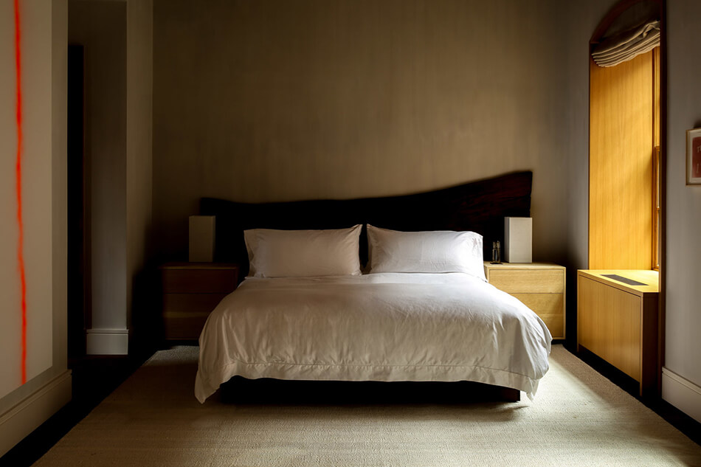
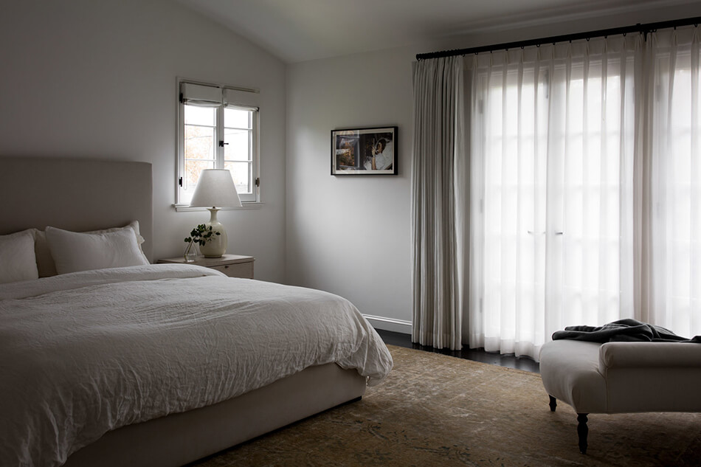

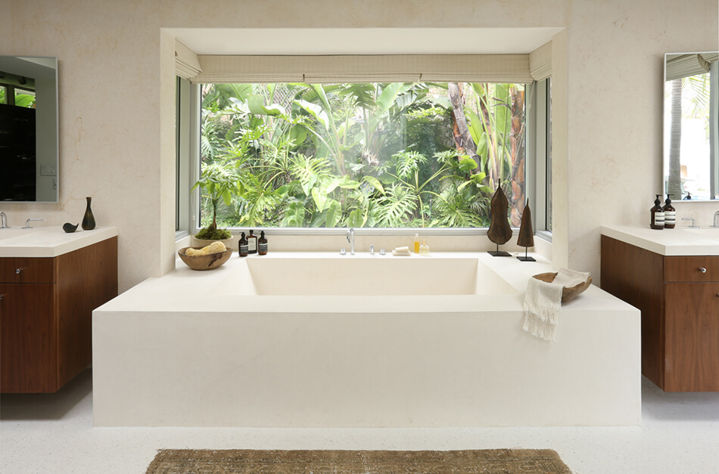
The armoire in the photo below caught my attention. Must show this to handy husband. 🙂
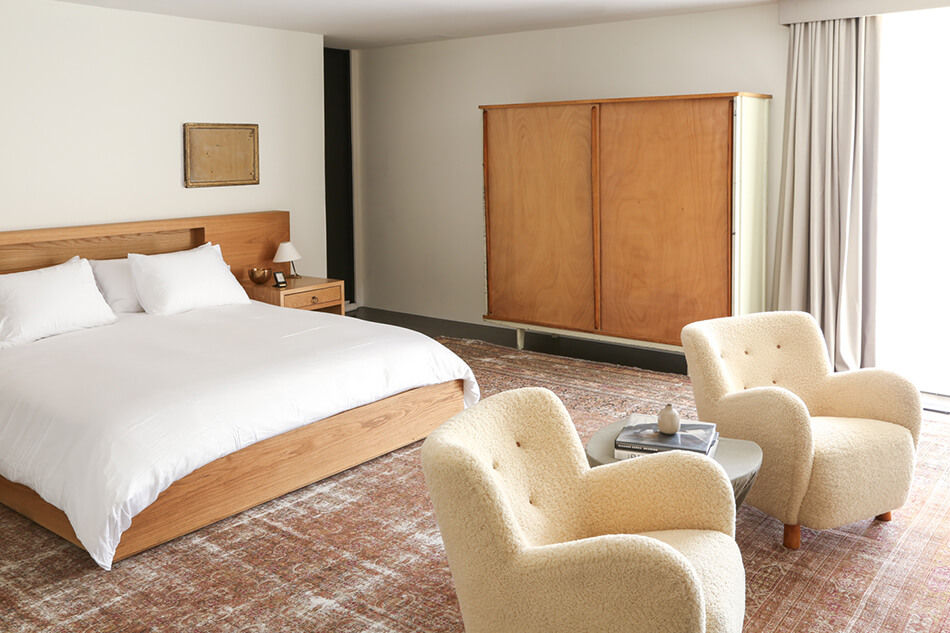
Loft love
Posted on Mon, 23 Sep 2019 by midcenturyjo
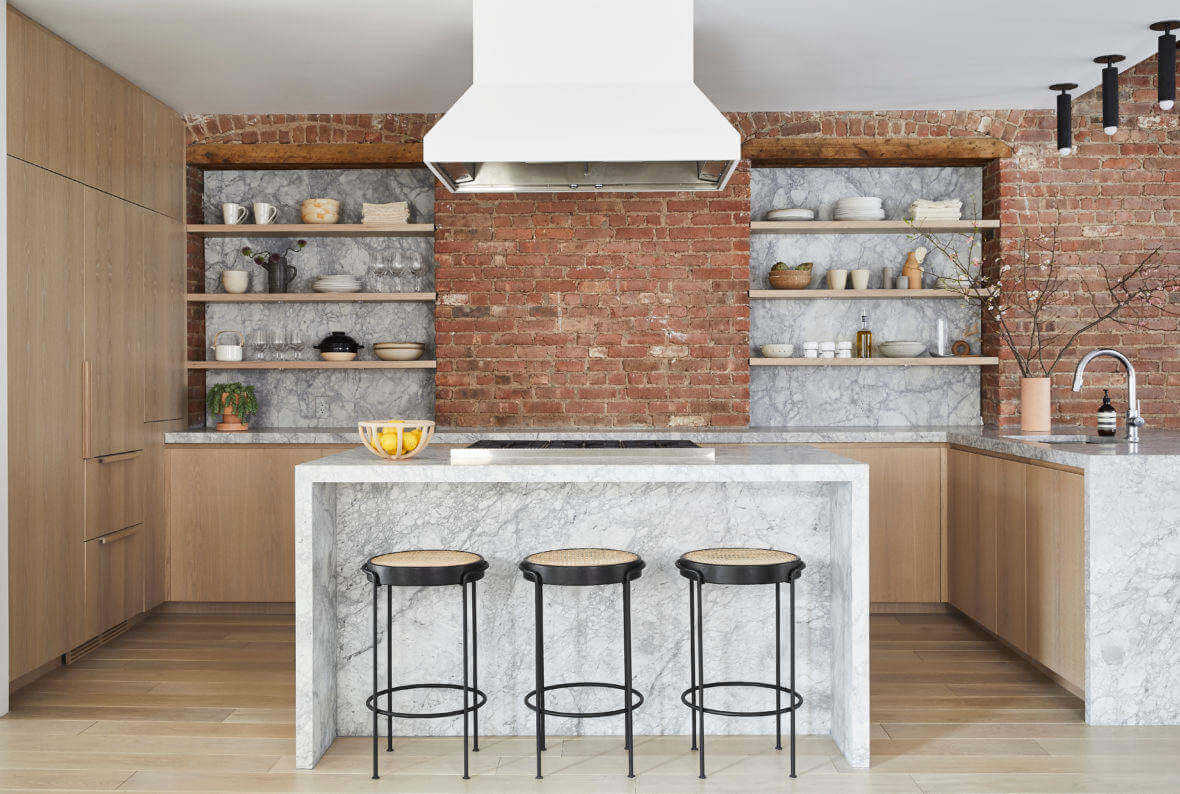
Can it be love at first sight? Can I be so smitten with a home? Let’s just take a moment to take it all in. A loft. Tick. In New York. Goes without saying. Exposed brick walls. Also another given but then a light infused, dreamy interior that mixes industrial with boho, modern with artisan? Swoon. If I had to sell my soul to the devil for just one space I think it might just be that marble and brick kitchen. Soho Loft by Tina Rich Design.
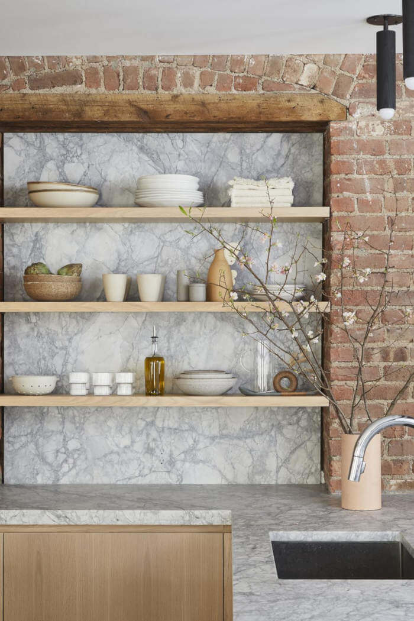
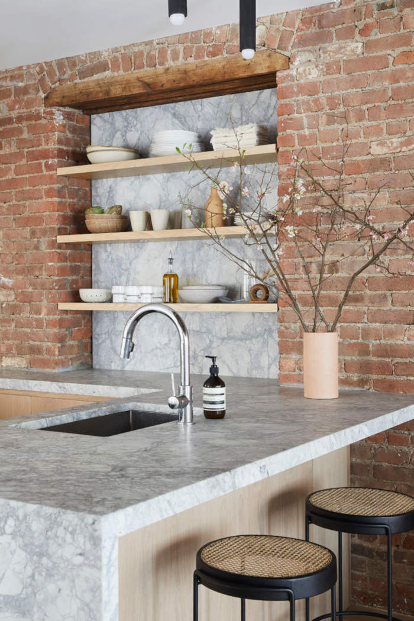
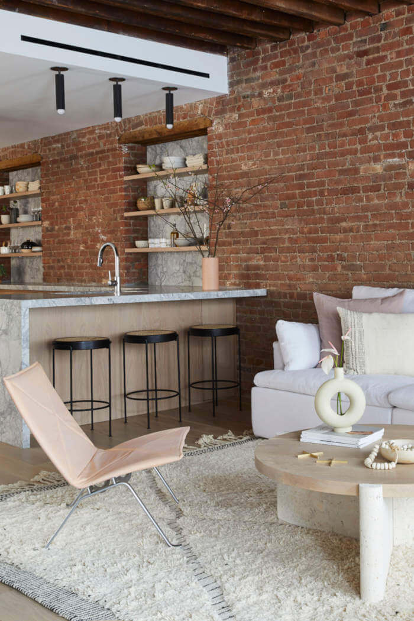
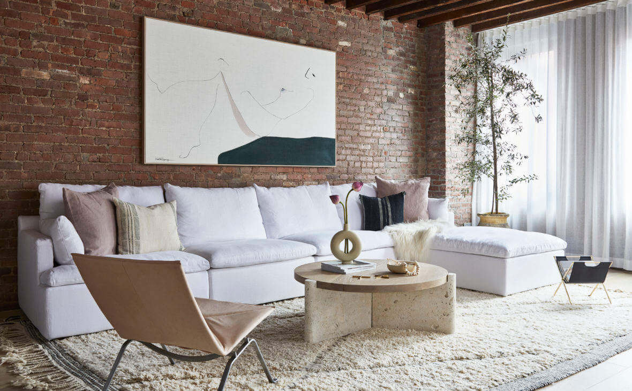
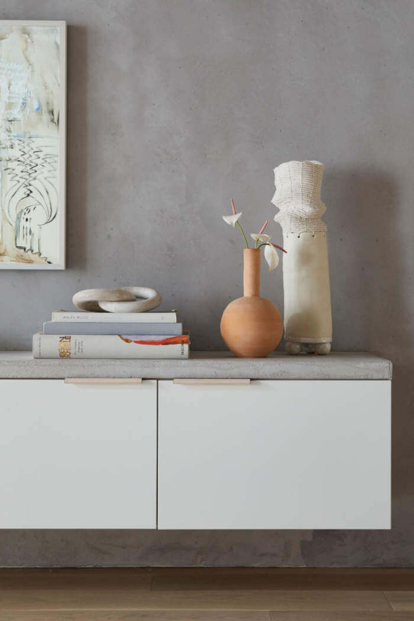
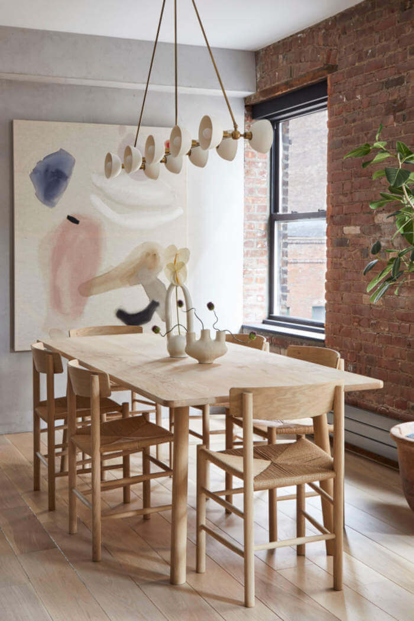
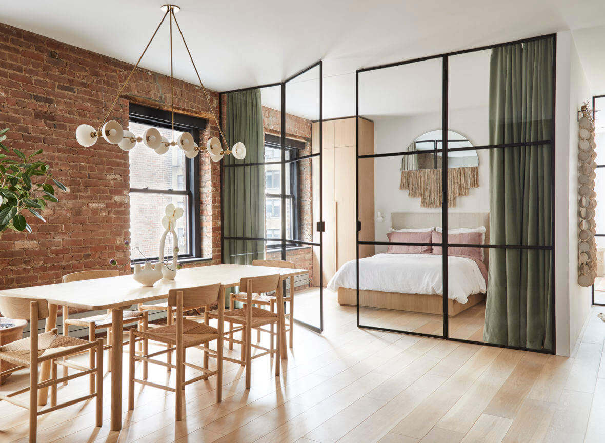
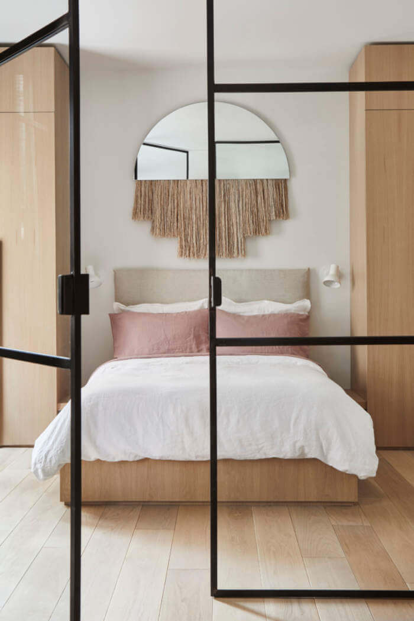
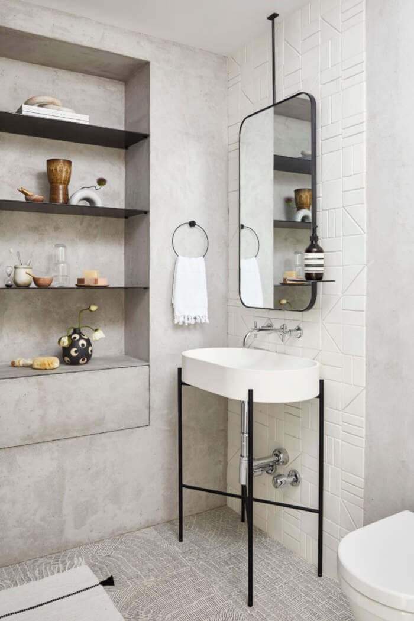
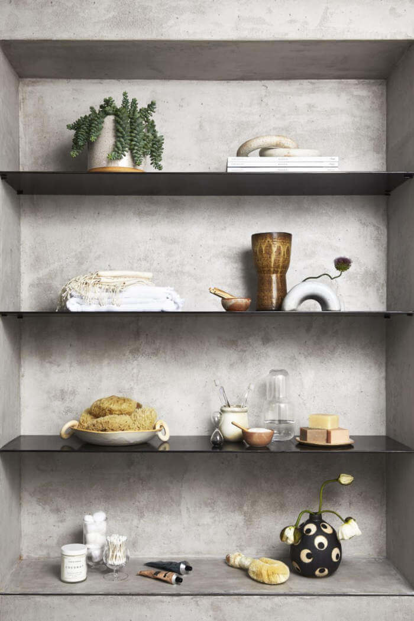
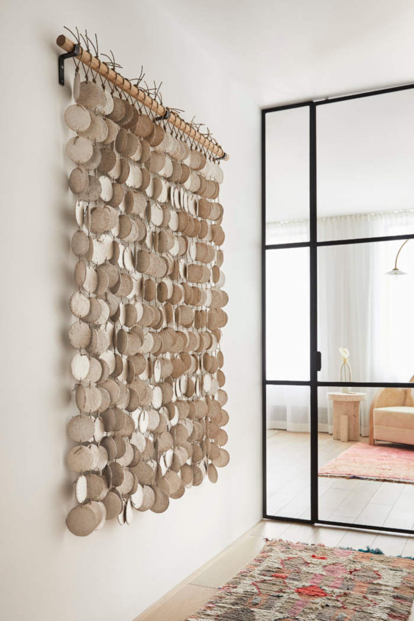
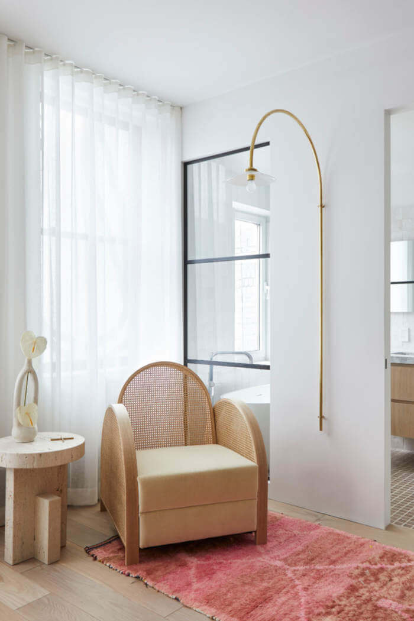
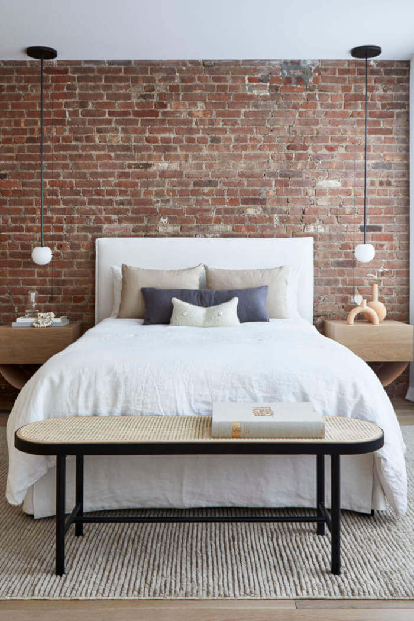
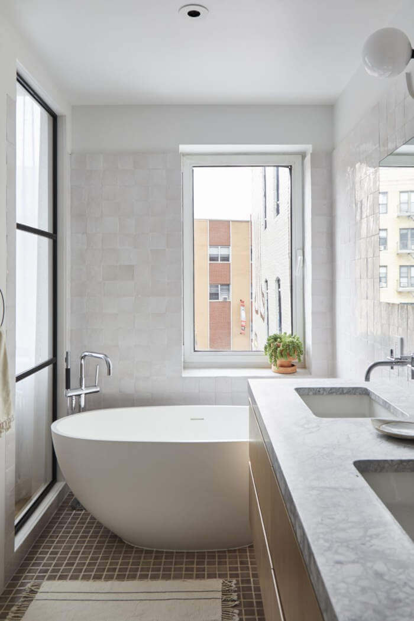
Photography by Christian Torres
A garden escape
Posted on Mon, 23 Sep 2019 by midcenturyjo
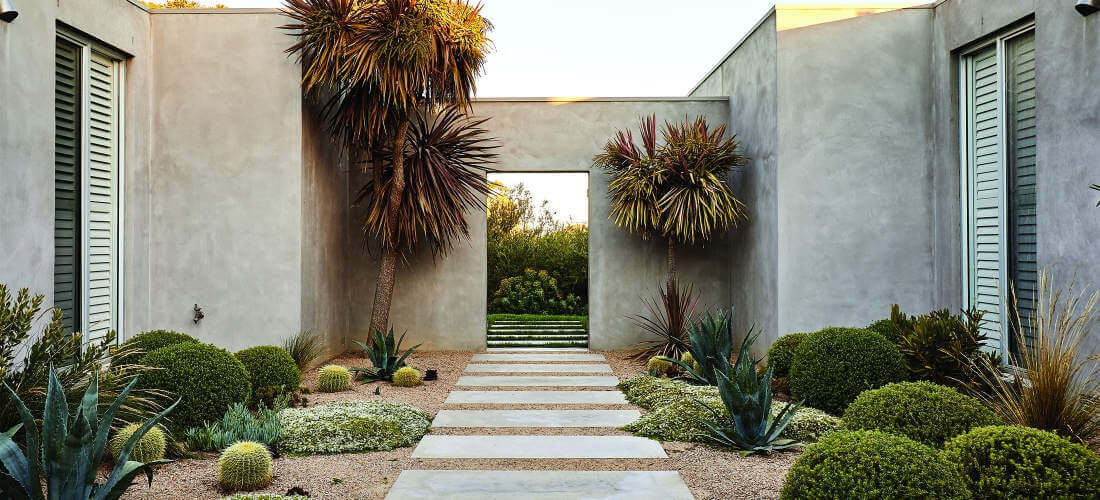
Wander along a curving path. Pass through a shuttered gateway. Enter a dreamy garden, beautiful but watch the spikes. Dry as a bone but full of life. Continue if you must into beckoning interiors or linger if you can. Yes linger in this Mornington Dream Garden by Melbourne-based Phillip Withers Landscape Design.
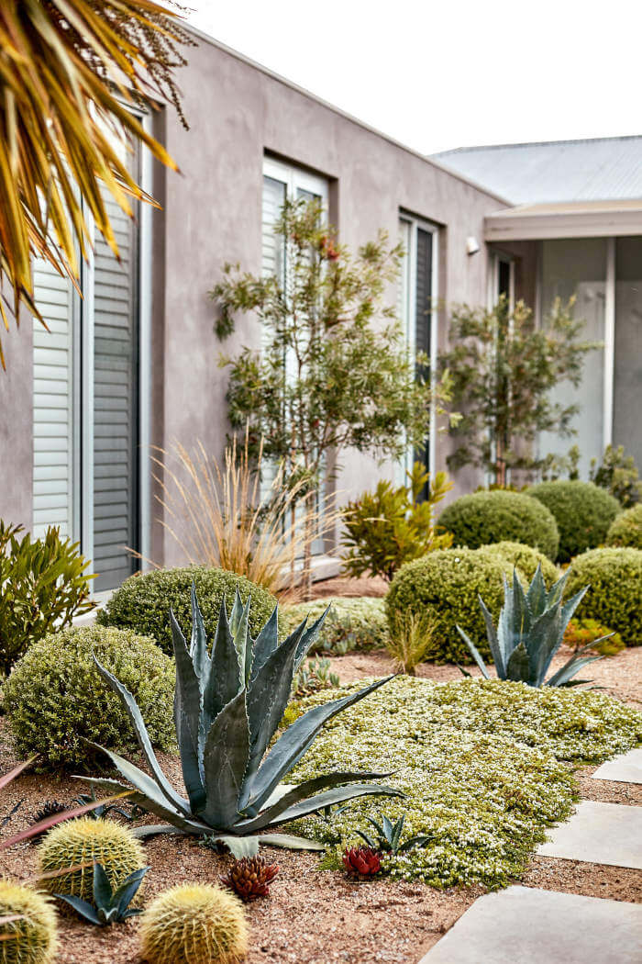
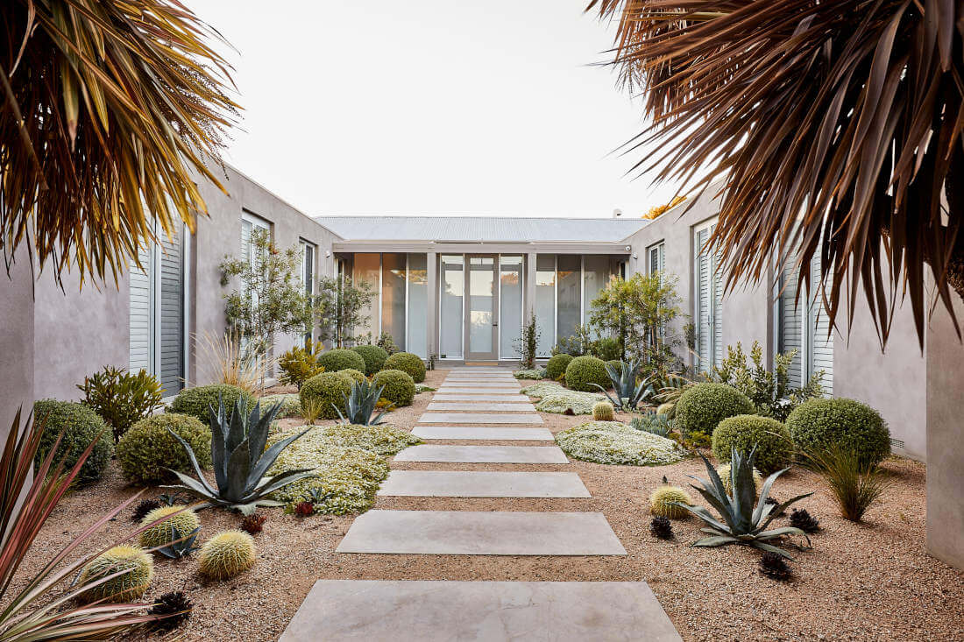
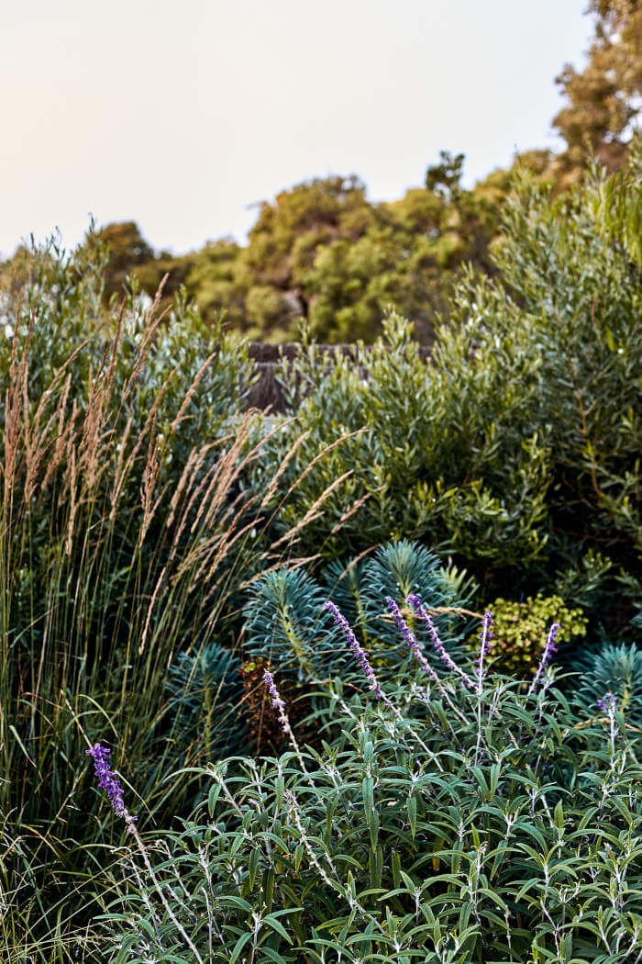
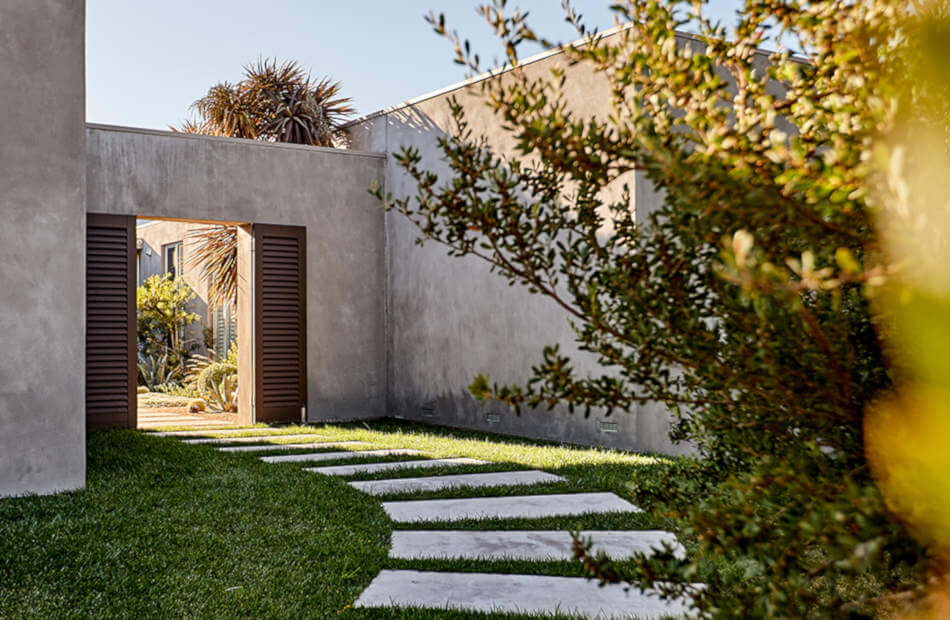
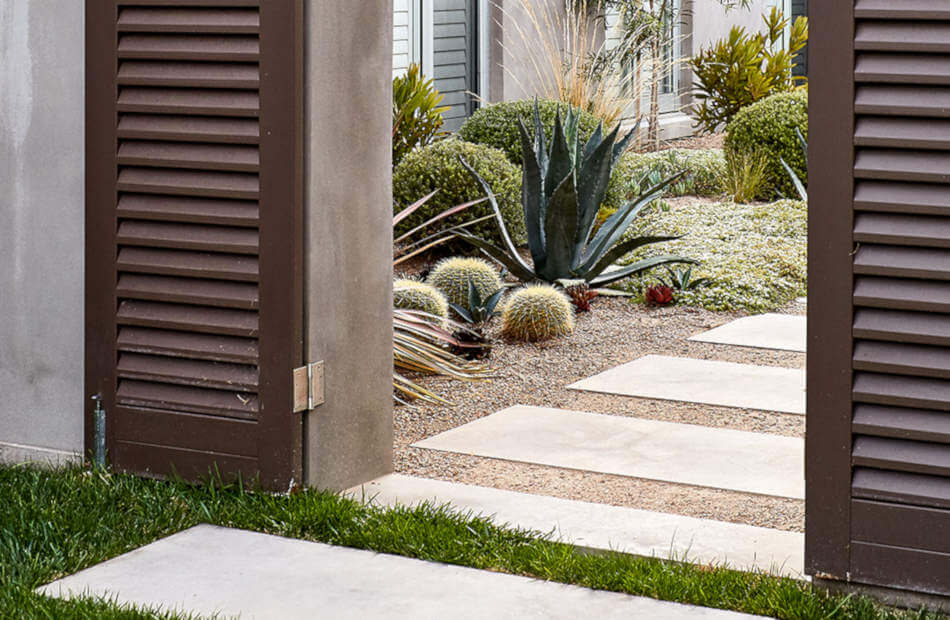
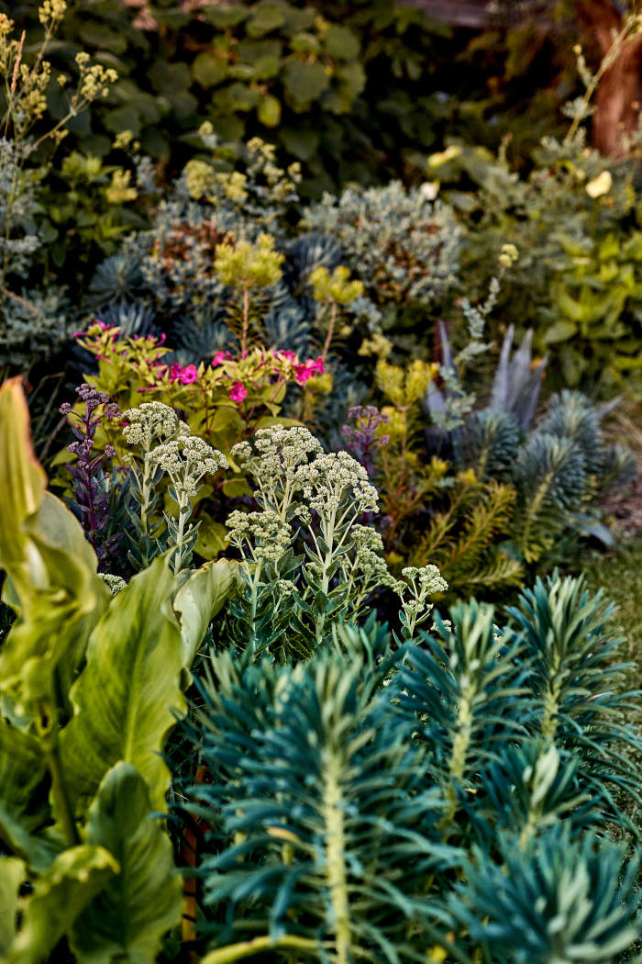
Chandlers Reach
Posted on Sun, 22 Sep 2019 by KiM
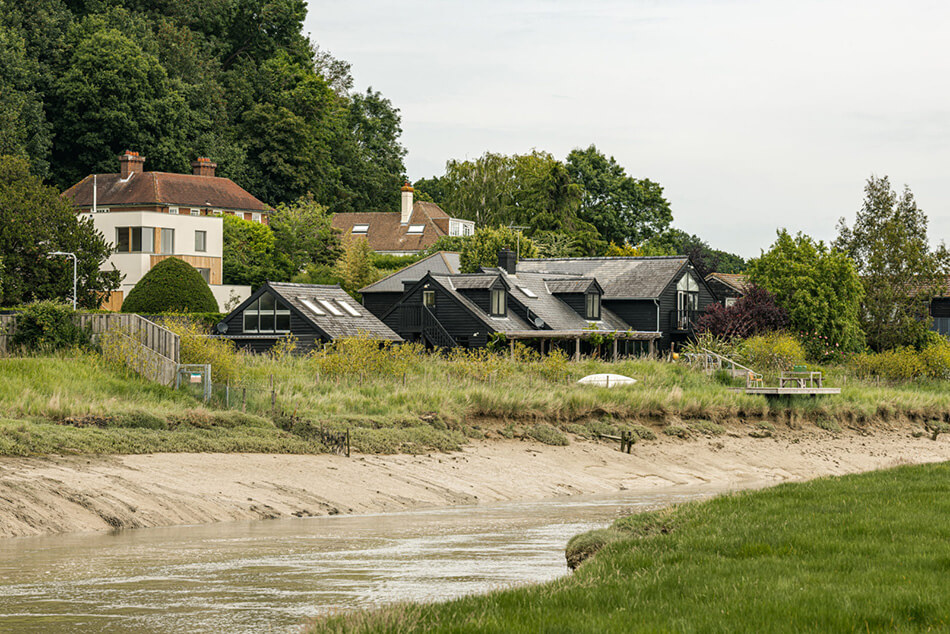
This is pretty much my dream home right here. Funky vintage mash-ups on the interior with modern artwork and a black exterior with coloured stone and decking and A RIVER in your backyard AND multiple outbuildings to have your own personal space along with a space to shoo partner/children to keep them out of your hair. Sounds absolutely perfect to me. For sale via The Modern House.

Conjuring the American bayou with its black cladding and superb situation on the banks of the River Rother, Chandlers Reach occupies the longest private river frontage in Rye. Consisting of a main house and a series of converted outbuildings, accommodation extends to almost 4,000 sq ft, with parking for several cars, a garage, substantial 200 ft garden, and uninterrupted views across the diverse natural habitat of Romney Marshes, to the sea beyond. The main house is arranged over two levels, with five bedrooms in all. Painted-timber floors and internal cladding of timber and corrugated steel contribute to the wonderful tapestry of materials within, resulting in playful and uplifting aesthetic throughout. Spanning the considerable length of the property are three outbuildings. Two of these have been converted into self-contained studios, with one currently earning significant income through holiday rental (the house is also a popular choice for location shoots). The third is used as a creative studio and office but is plumbed for use as accommodation.
