A pied-à-terre in a Tudor home
Posted on Mon, 25 May 2020 by KiM
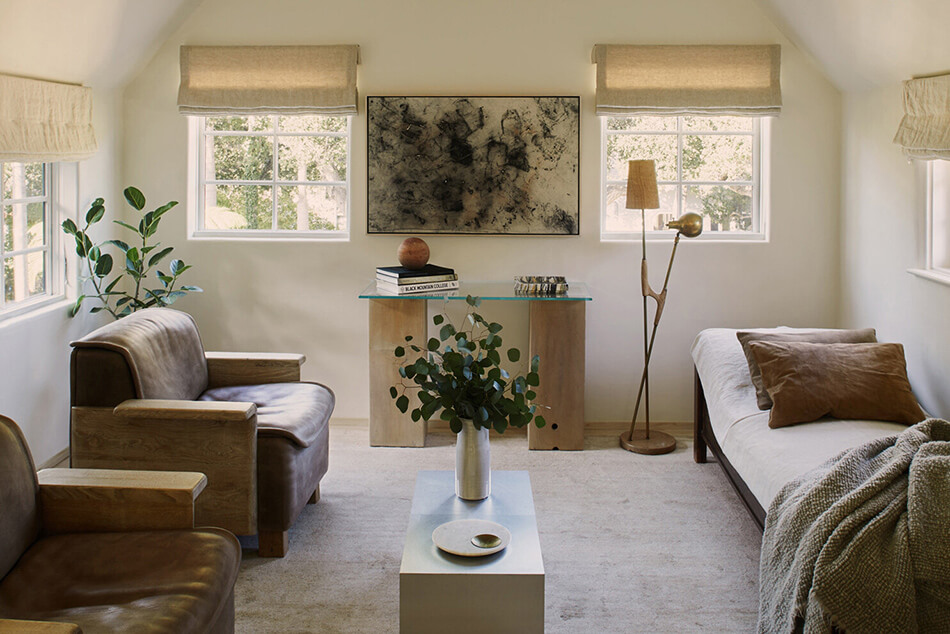
Simplicity with neutrals and textures, creating serenity. Corinne Mathern was hired to convert the 1000 square foot second floor of a 1925 Tudor residence to a well appointed one bedroom apartment. The space was tragically chopped up into five offices that masked the building’s angled ceilings and made them burdensome instead of beautiful. Corinne’s client wanted a light filled apartment with elements that nodded to traditional Tudor elements but with modern hues. The angles of the ceiling and the coved windows drove the design for this space. The lines created a soft, sculptural feel that we placed focus on by minimizing the door and window trims throughout the home. “The instant I saw the property, I knew the space had the potential to be a beautiful, light filled apartment with a serene, open feel.”
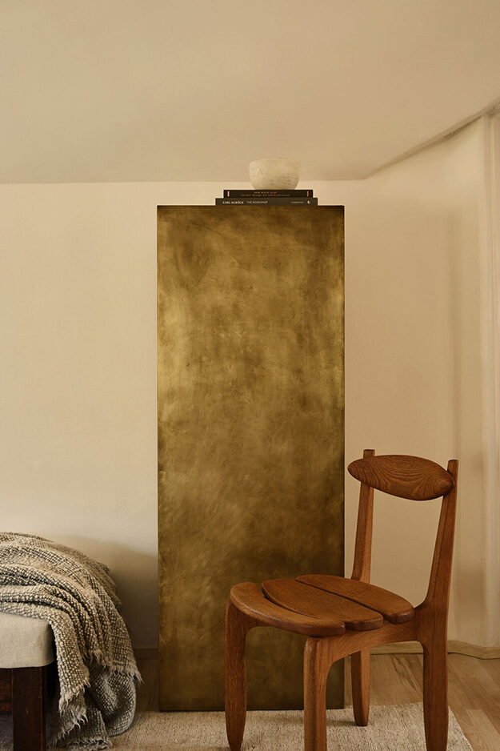
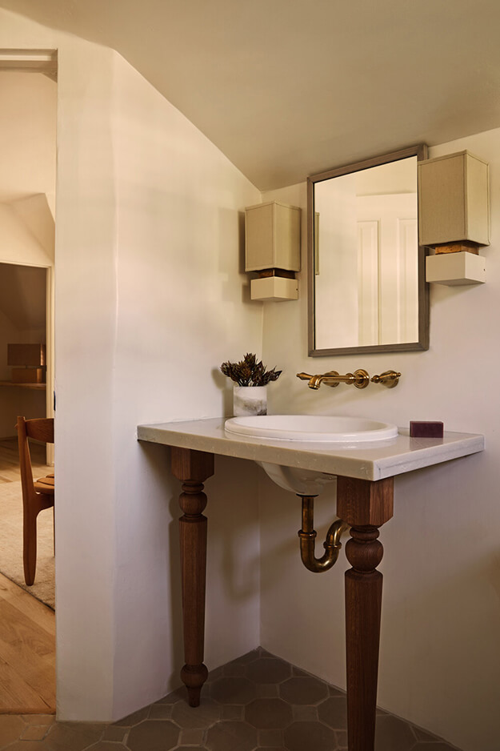
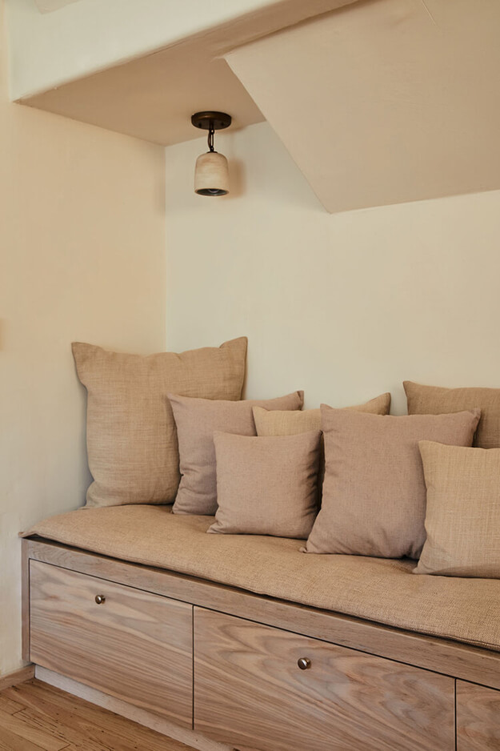
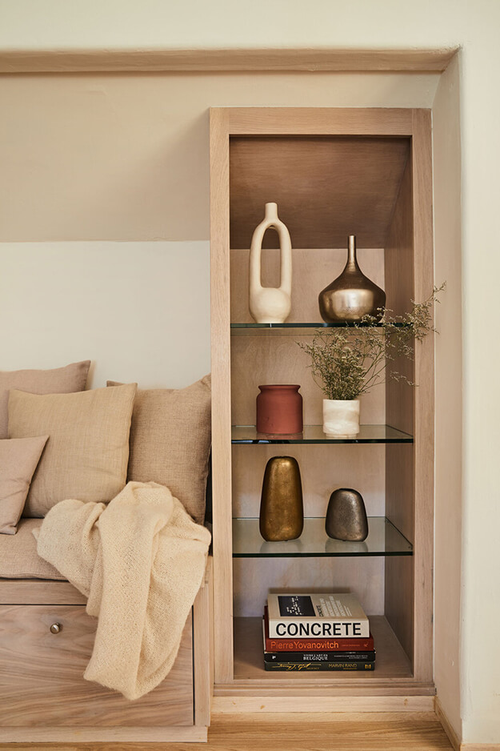
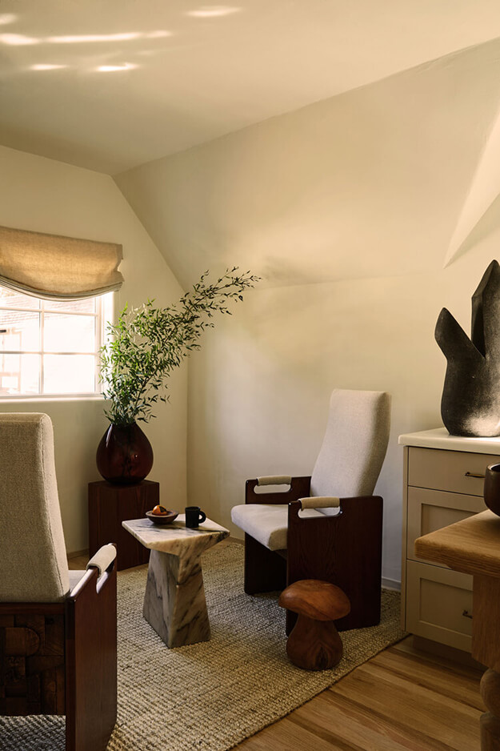
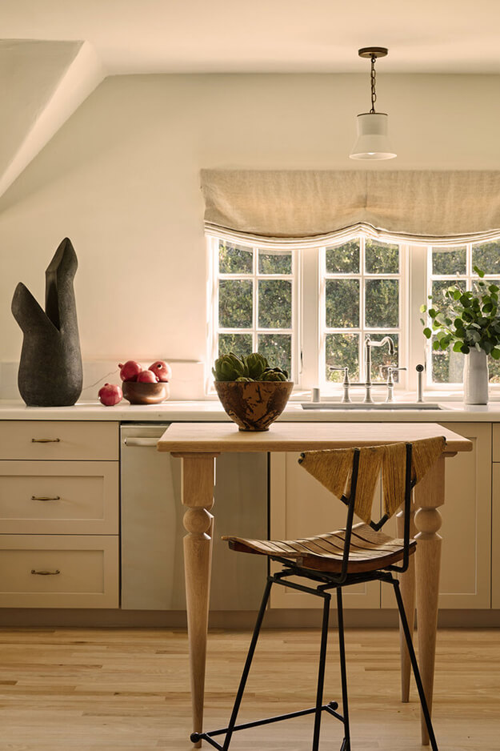
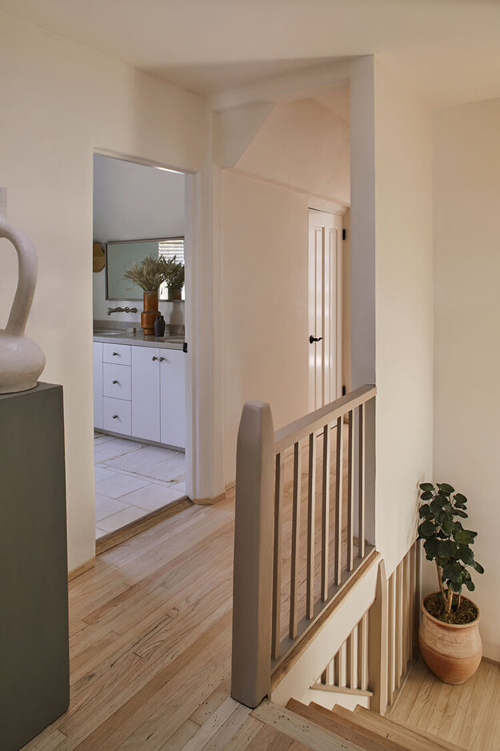
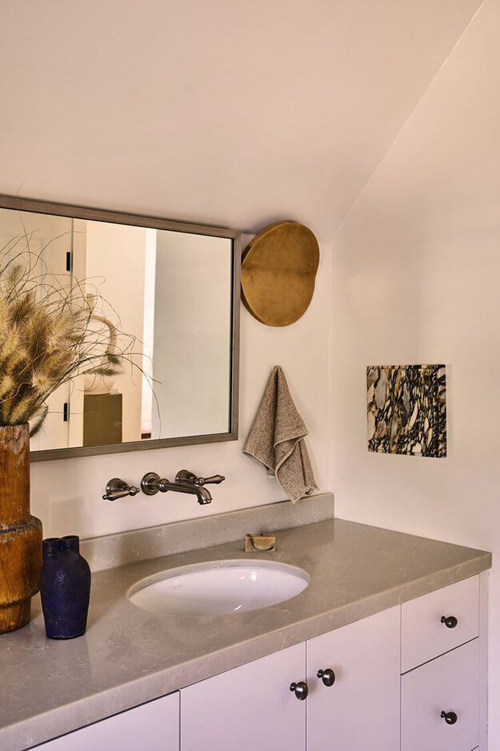

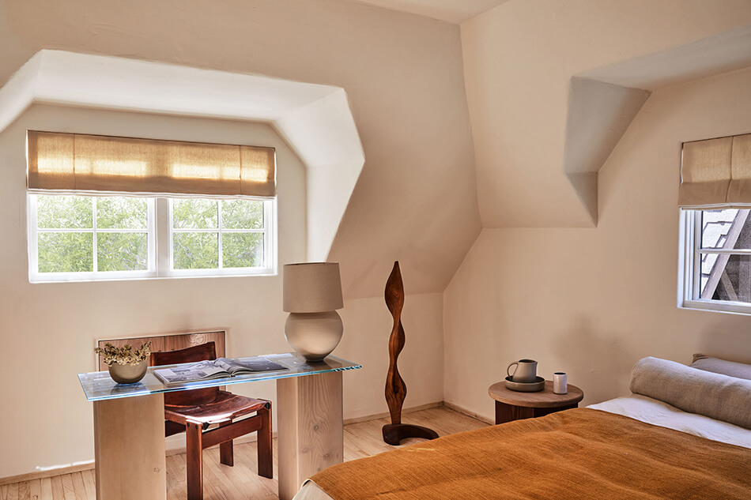
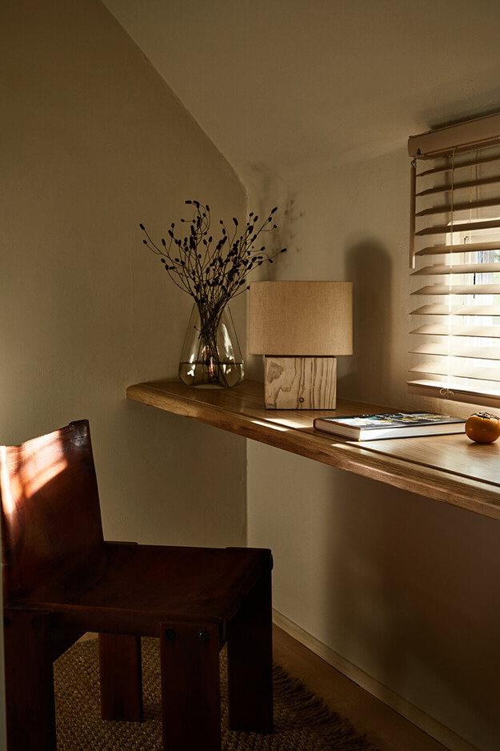
Photography by Sam Frost

