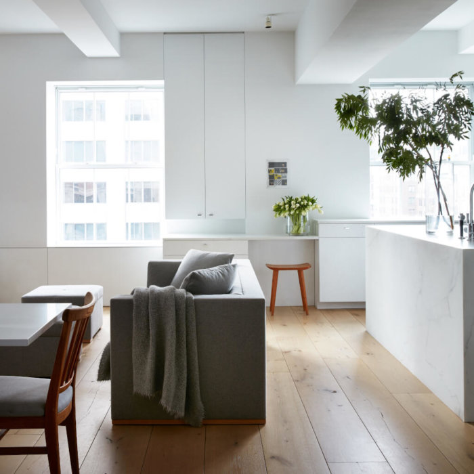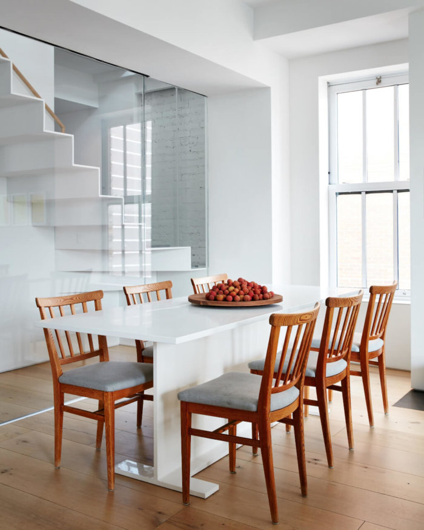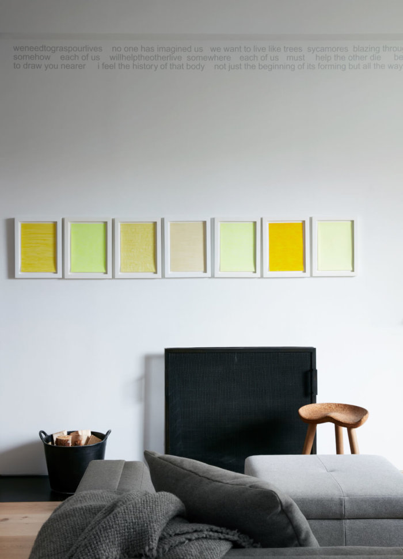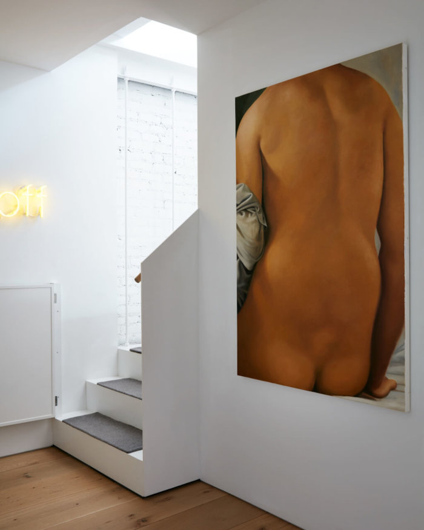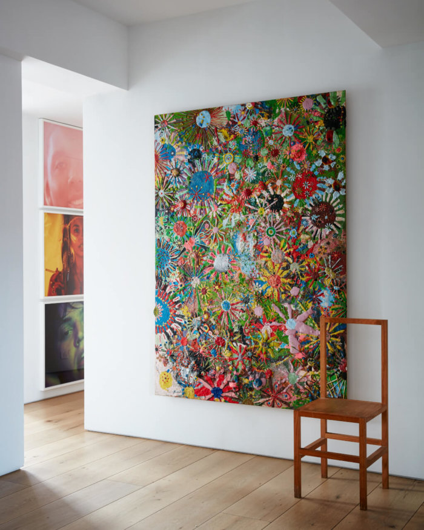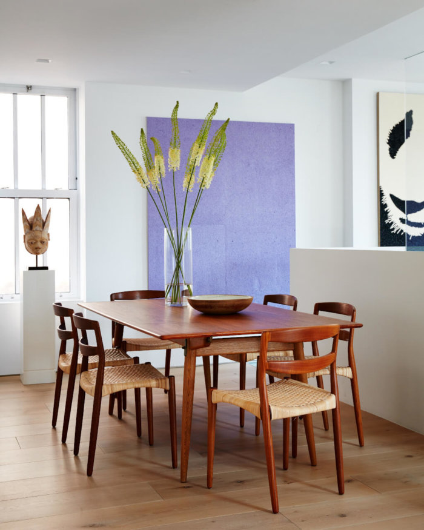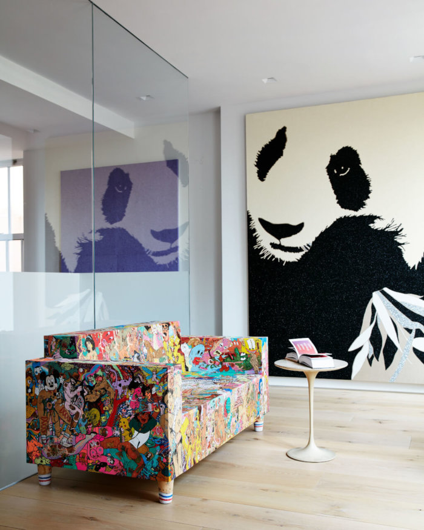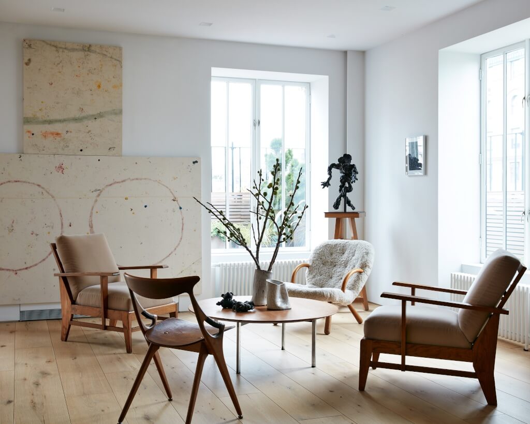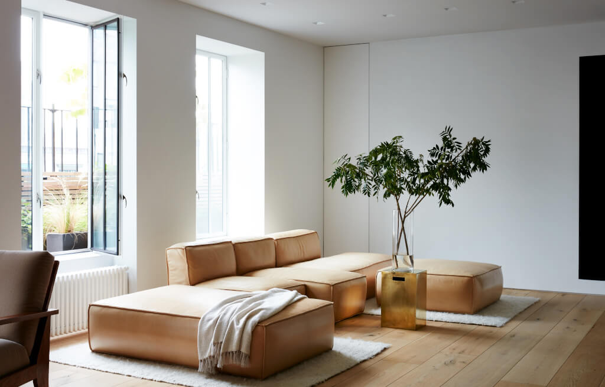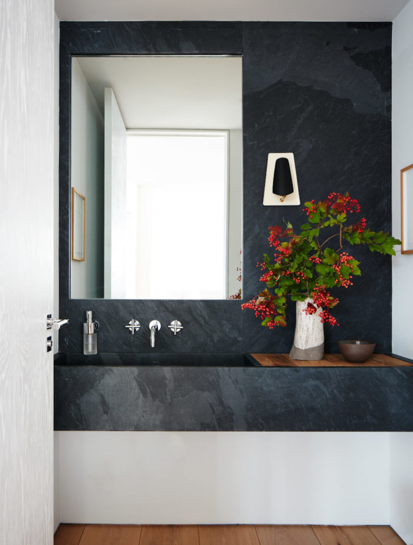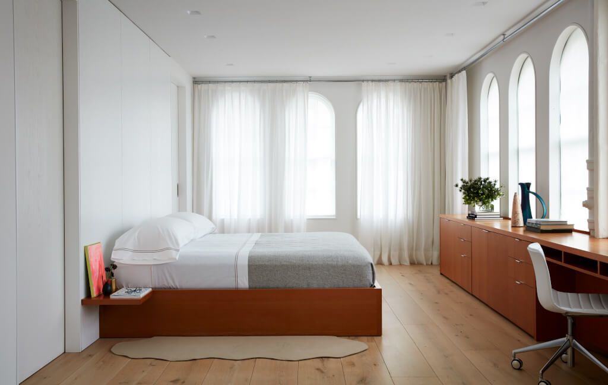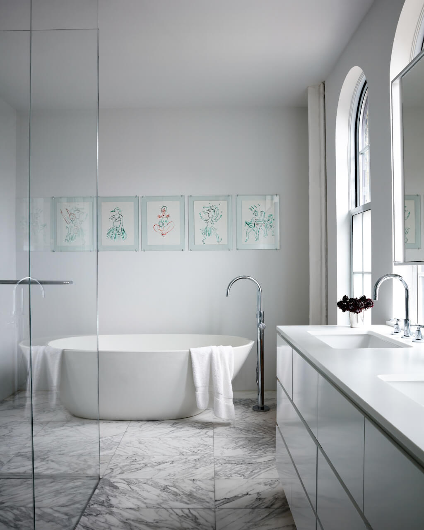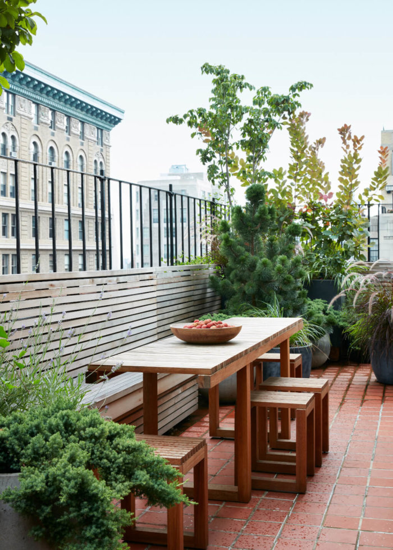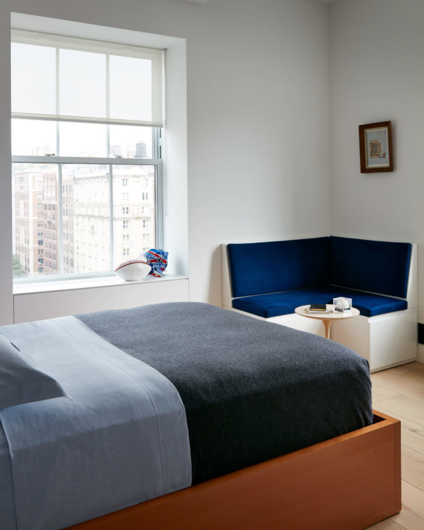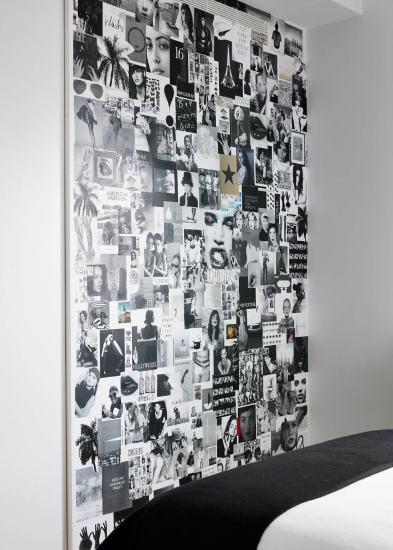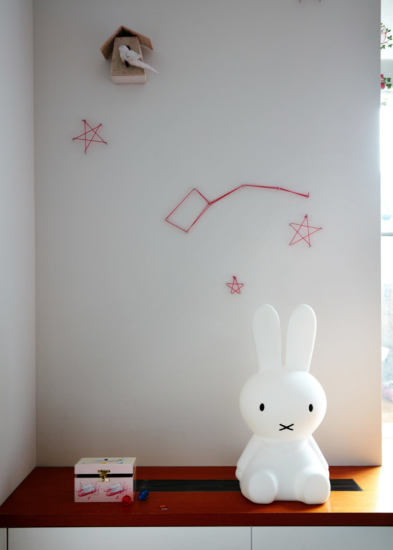Displaying posts from May, 2020
The Corner Store
Posted on Fri, 22 May 2020 by midcenturyjo
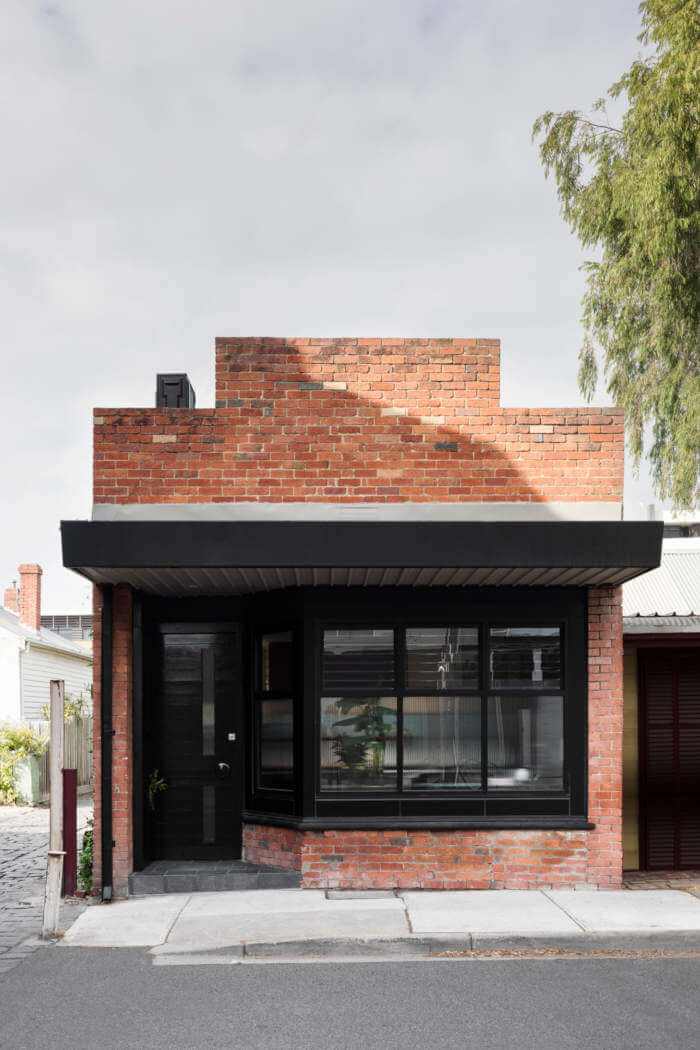
“Care was taken to use quite humble materials, sympathetic to the utilitarian nature of the original building, and so a limited palette of raw and white brick, teak coloured wood and natural slate was repeated throughout the building. The original doorways made of old weathered pine – all of different sizes and heights – were retained all the way down the spine of the building to honour the original builders. At all times it was a case of ‘doing as much as necessary but as little as possible’. This project is a good example of creating a most liveable home with all the necessary amenities, and then some, within a modest footprint, using basic materials but nevertheless creating a feeling of richness through the layering of history, texture and space.”
A minimal intervention for maximum impact. Think insertions rather than demolition and a rebuild, opening up to light and ventilation, respect for the fabric of the old shop and the heritage area. The Corner Store by Amanda Lynn Design and Maison Co.
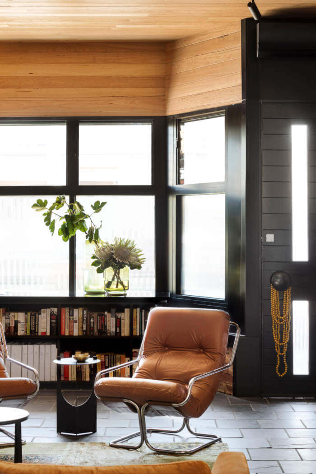
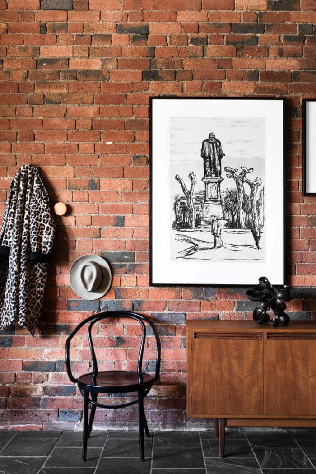
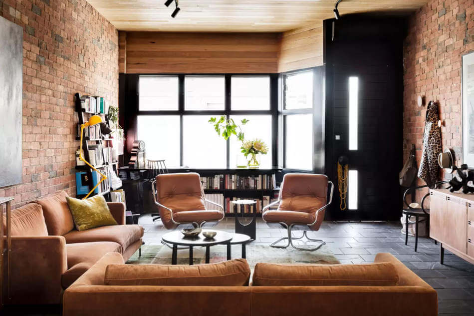
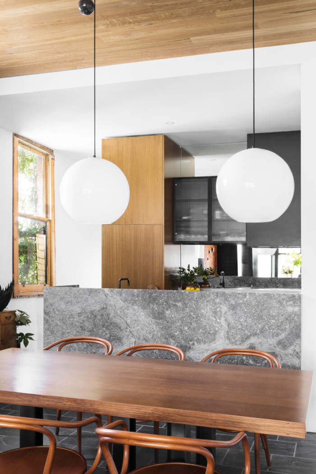
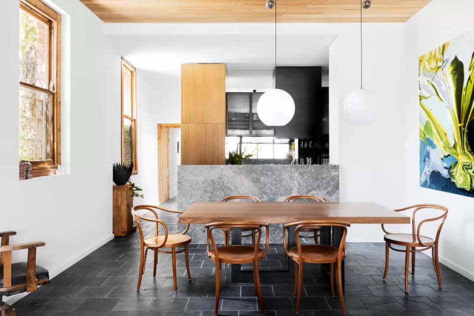
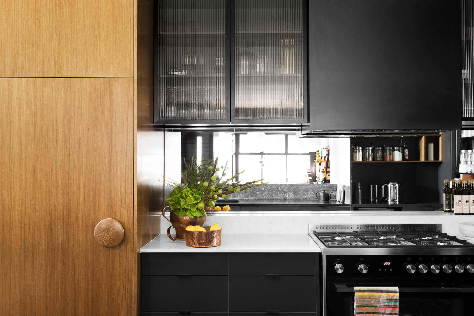
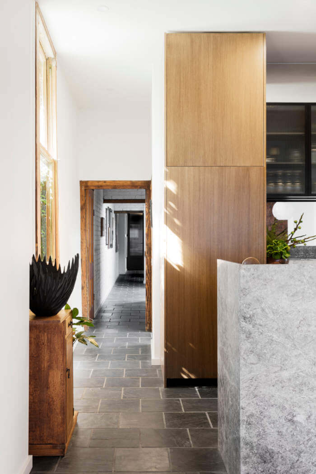
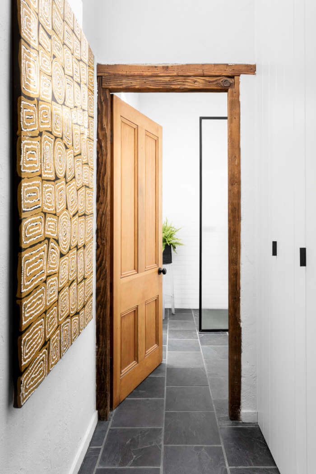
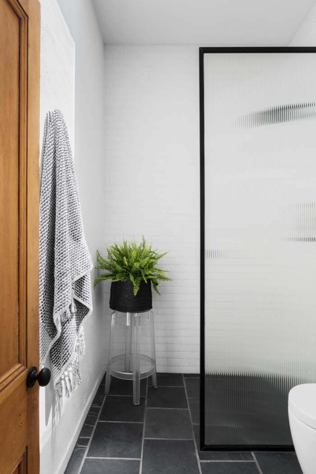
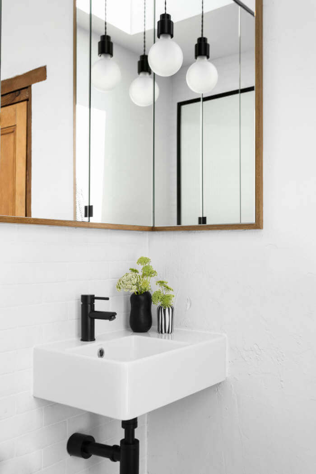
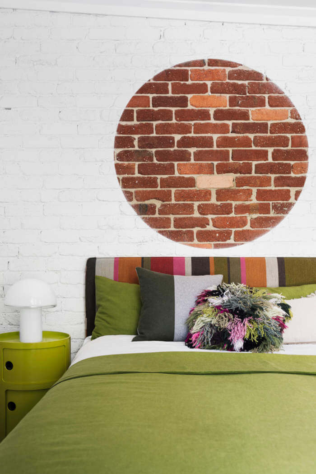
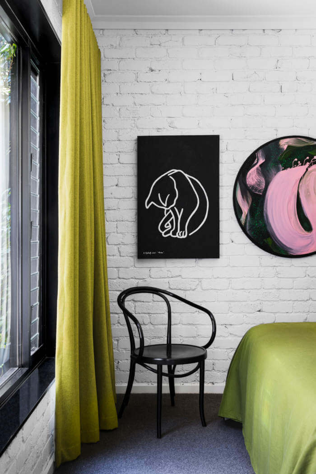
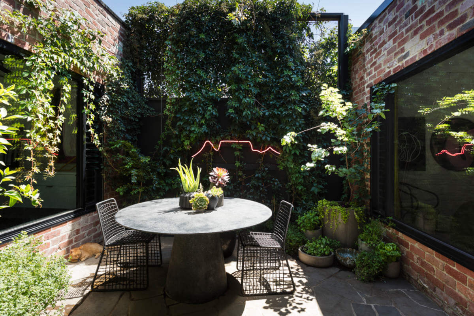
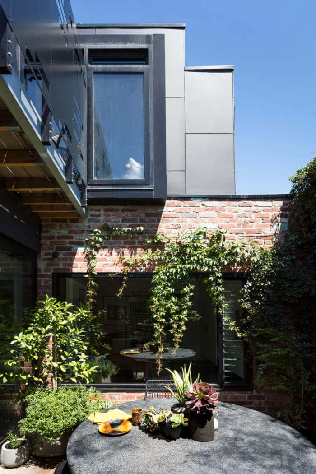
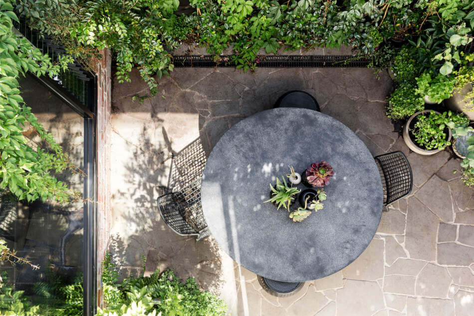
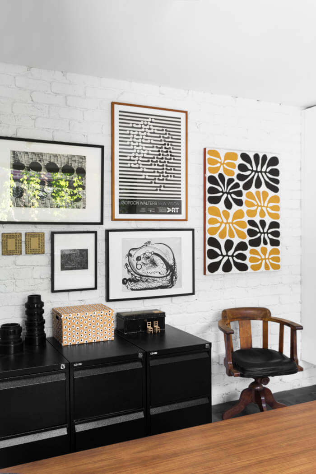
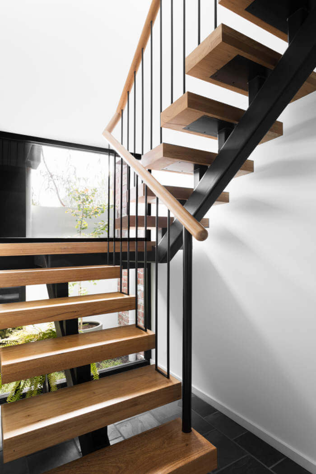
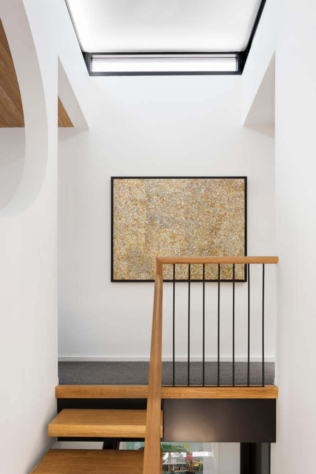
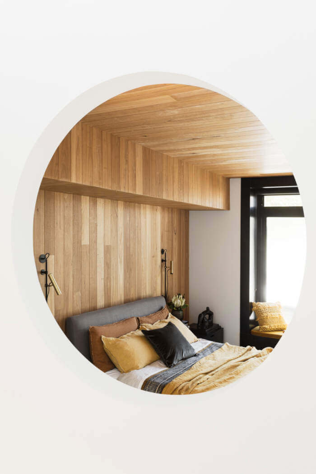
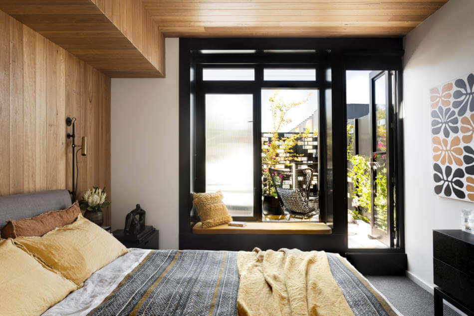
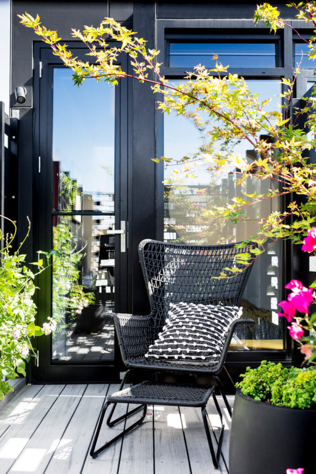

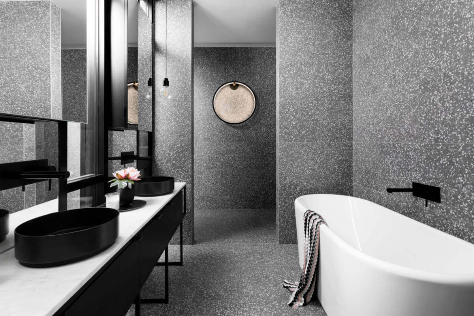
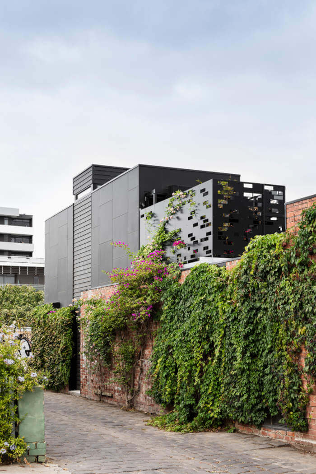
Atlas Guesthouse & Hostel
Posted on Fri, 22 May 2020 by midcenturyjo
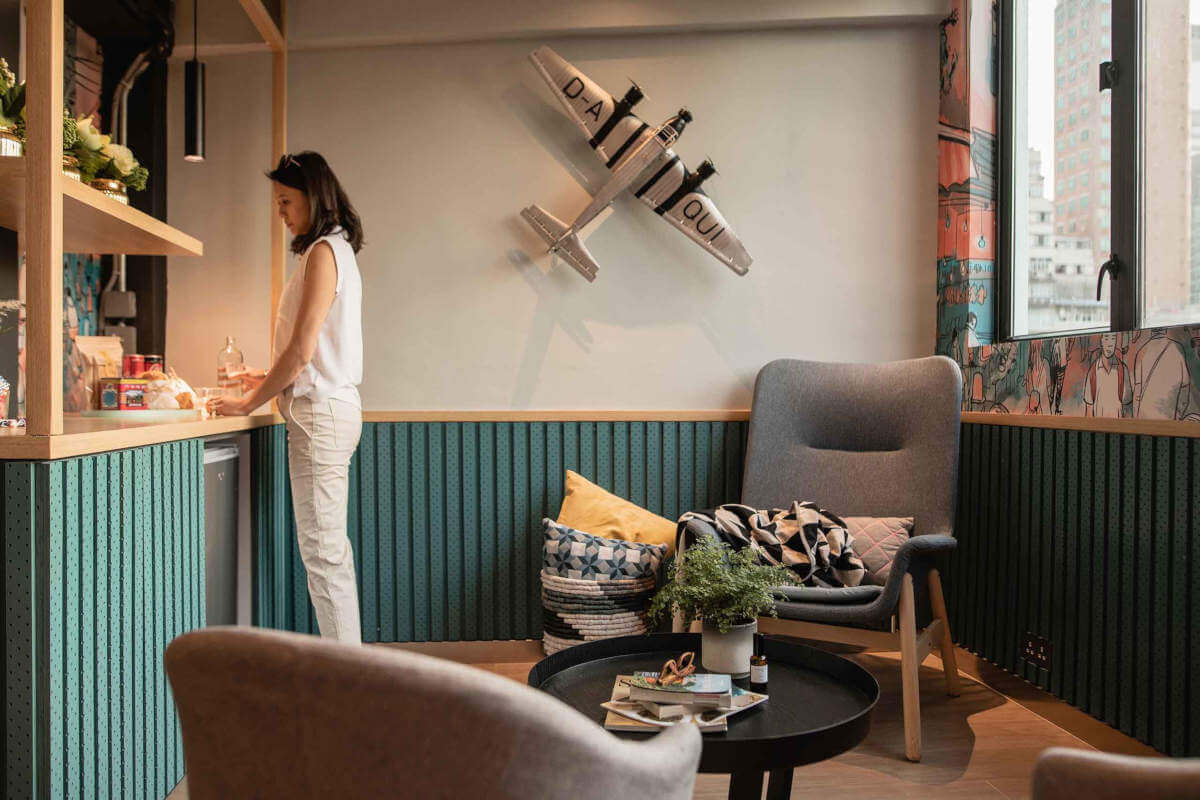
It’s been a right of passage for young people to backpack around the world and part of the experience was the “joy” of sharing a dorm in a youth hostel. I’m glad to say that things have improved remarkably since I dragged a heavy suitcase (Me? Backpack?) around Europe. Younger travellers are still looking for an organic adventure over the cultivated experience of traditional hotels but their accommodation expectations are so much higher. When ATLAS, a well established hostel in Hong Kong, approached Twenty’o Eight Design to expand and re brand their popular establishment the result was energetic and fun yet comfortable and calming. Communal areas celebrate the fabulous view and the hustle and bustle of the city while the shared rooms are designed with customised bunk beds that optimise comfort while balancing privacy.
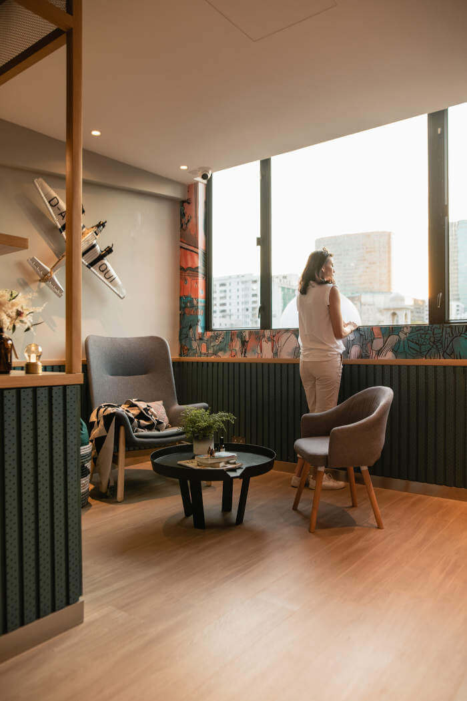
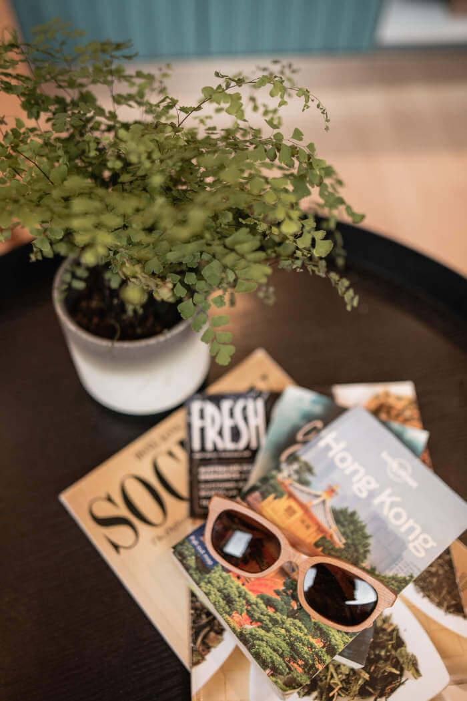
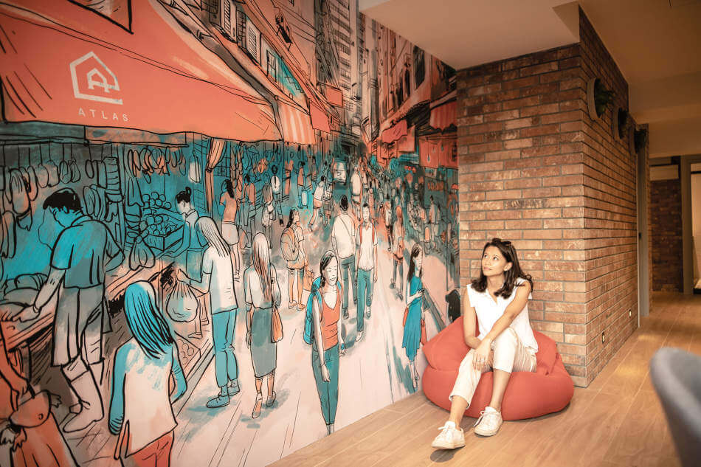
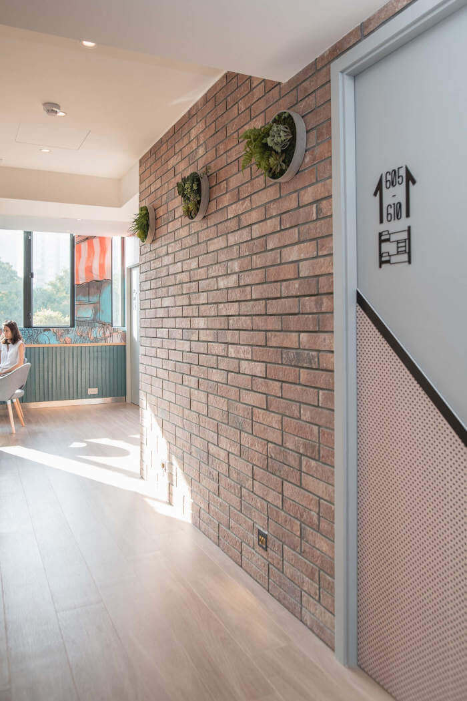
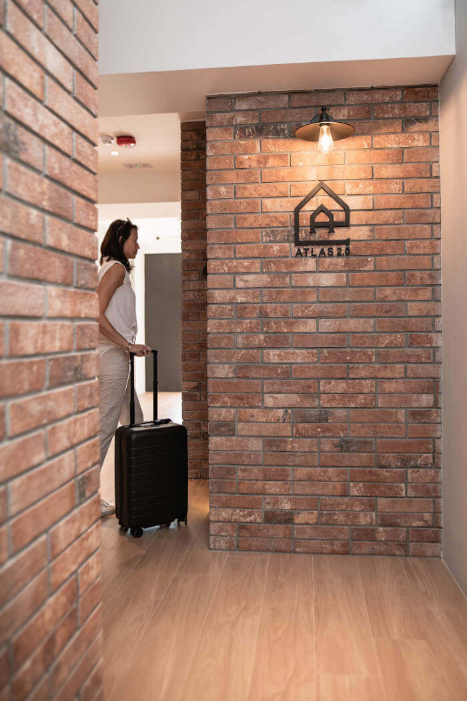

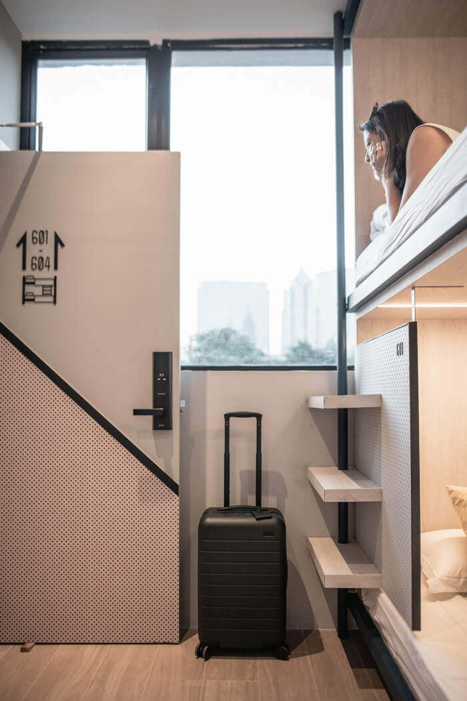
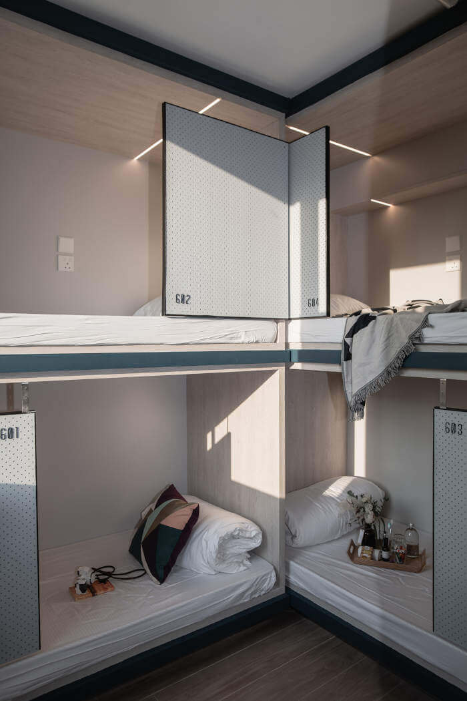
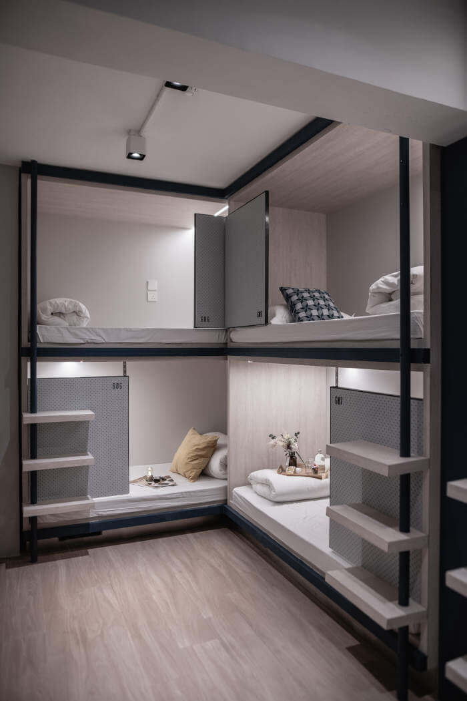
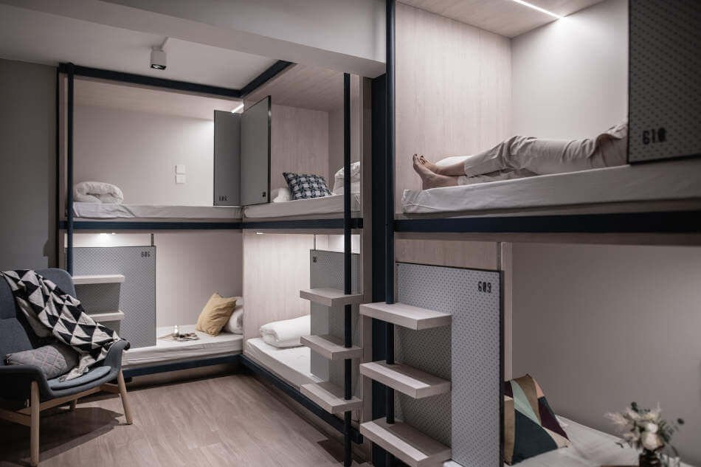
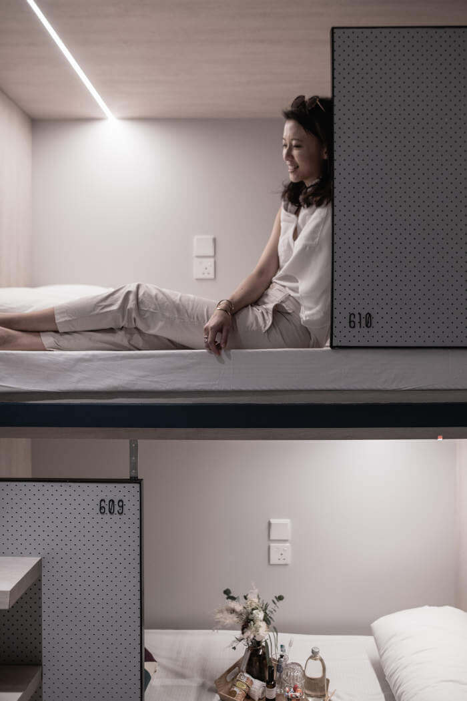
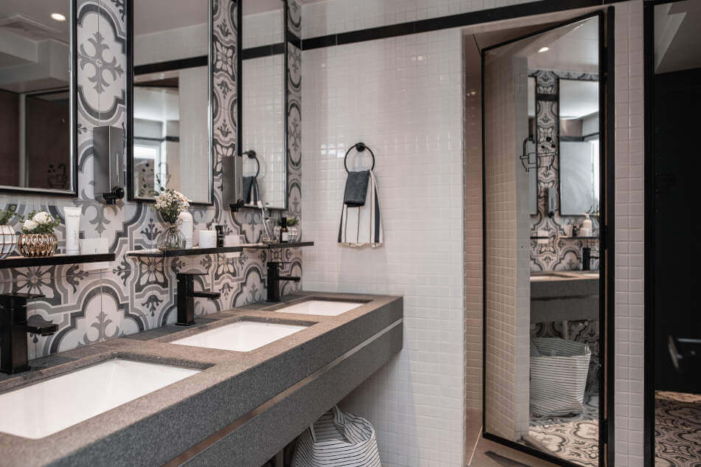
An interior designer’s art-filled Brooklyn loft
Posted on Thu, 21 May 2020 by KiM
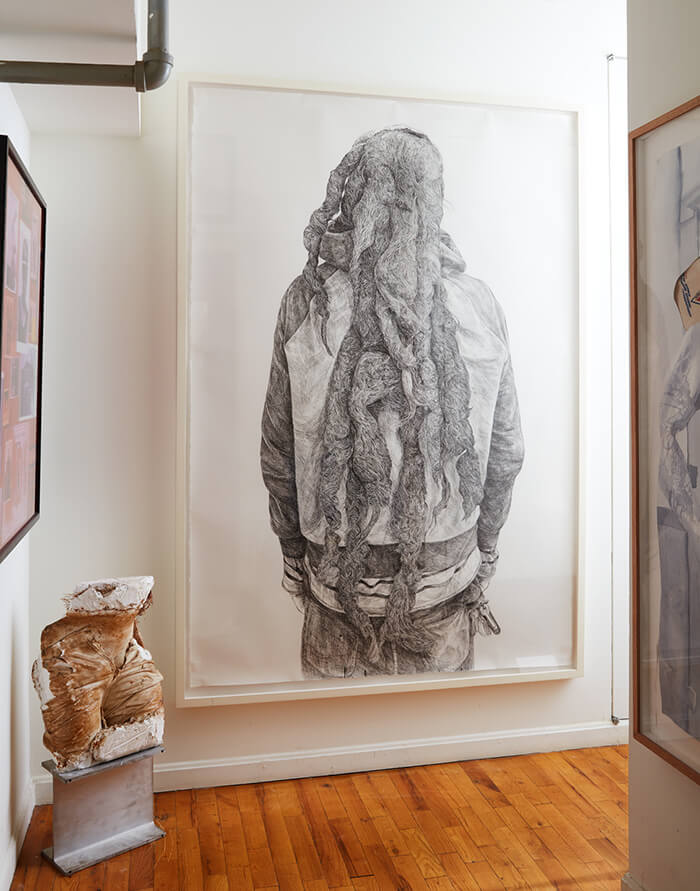
This impeccably curated loft in Willamsburg, Brooklyn, belongs to interior designer Leyden Lewis. The 800 sq ft space is filled with books and art, creating lots of drama and gives the impression that it’s like a mini art gallery/museum/library. I adore this.
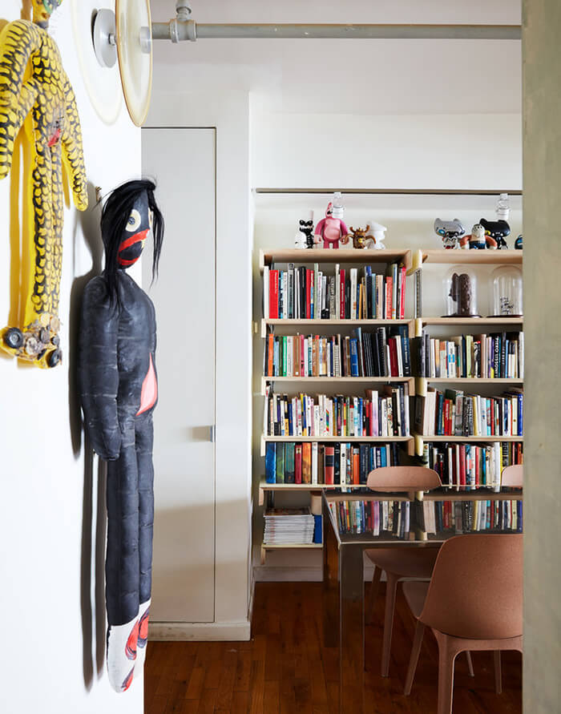
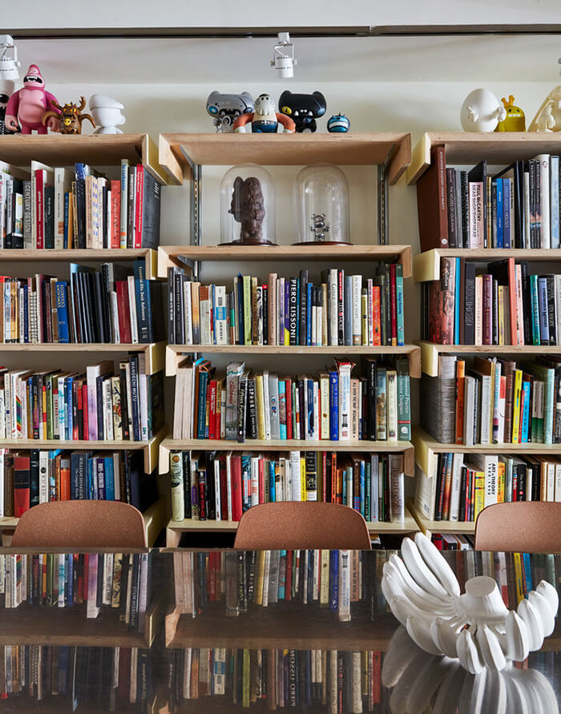

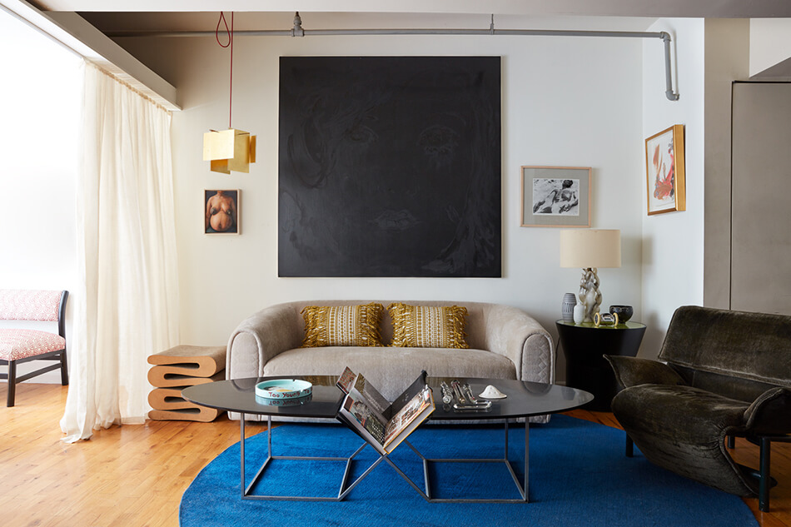
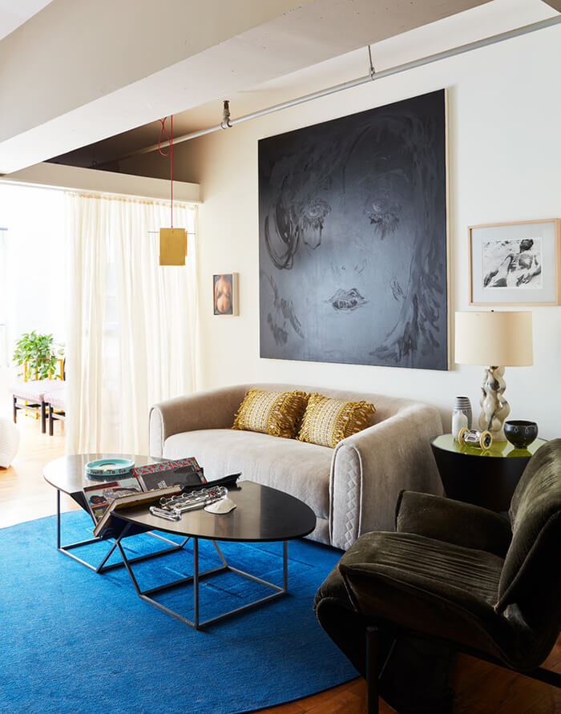
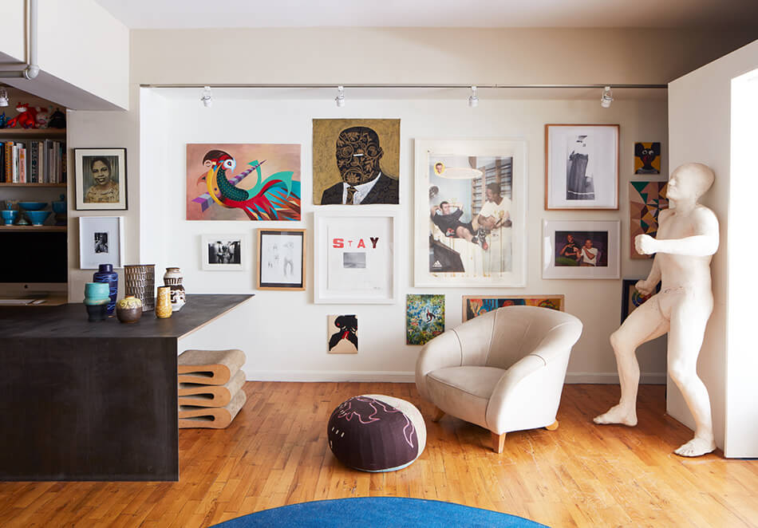
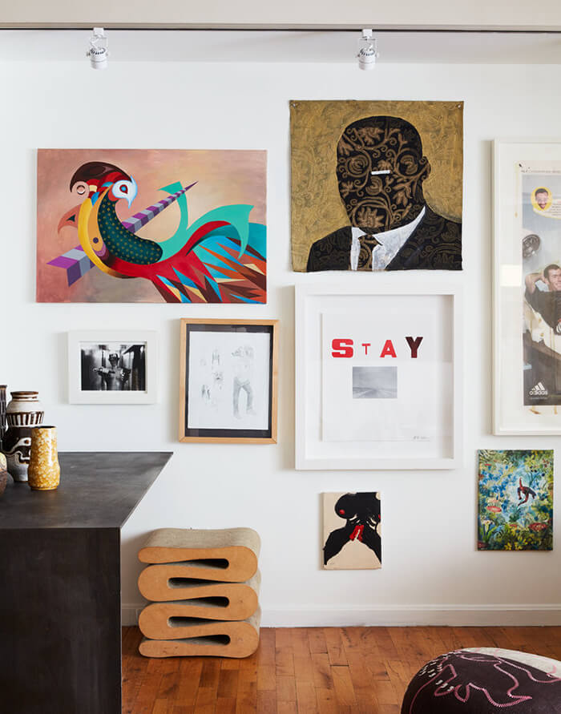
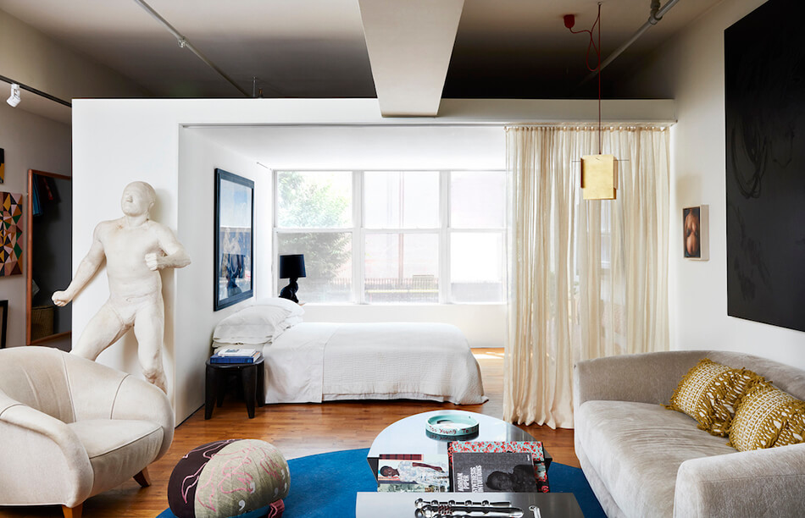
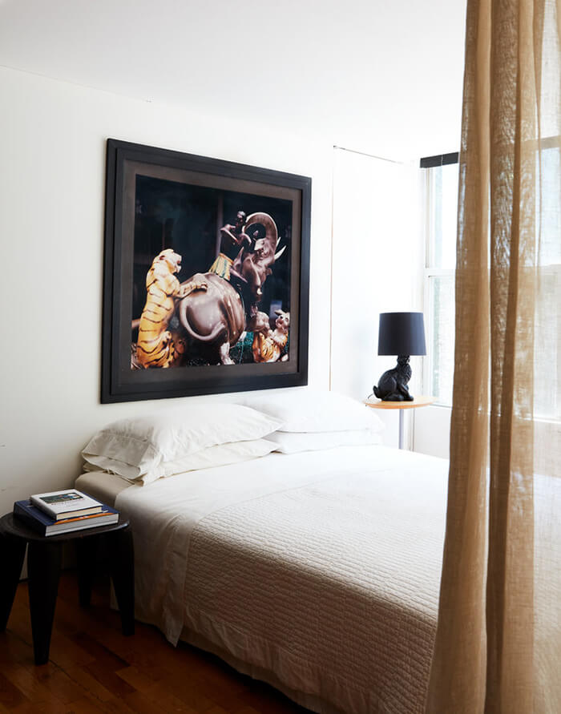
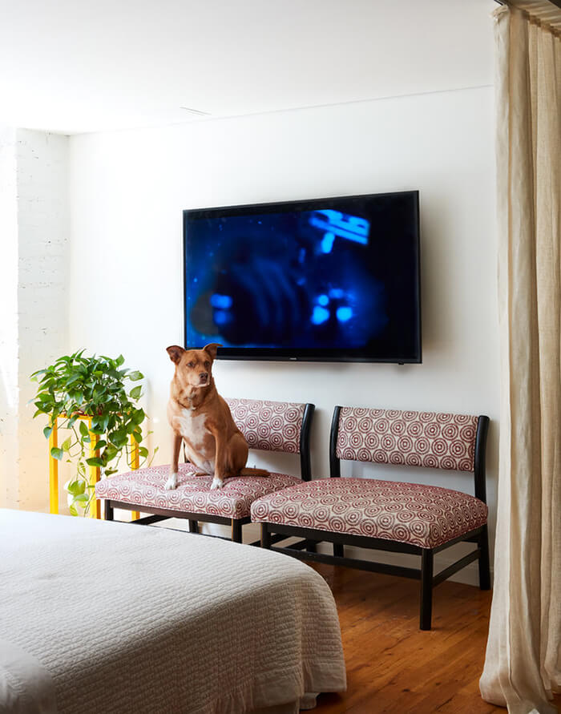
A modernized 1960’s condo in Italy
Posted on Thu, 21 May 2020 by KiM
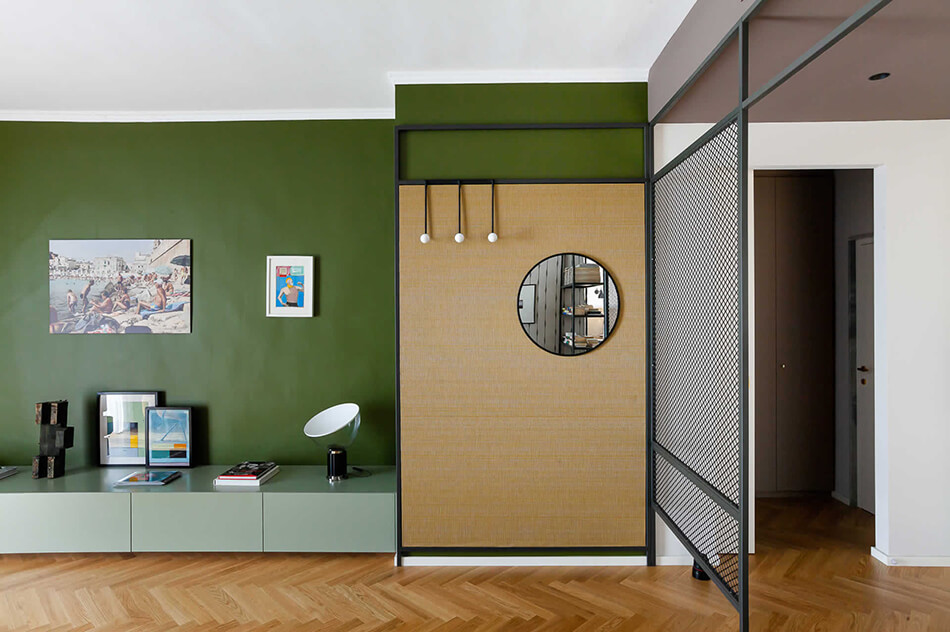
Architect Anna Stella Tinelli and interior designer Claudio De Leo of Pleroo Design Studio created a beautiful space here for Claudio and his family, modernizing this 120 sq m apartment in Gioia del Colle, a town in southern Italy (the building was built in the late 1960’s). Many materials were used such as oak flooring, cane chairs, metal and mesh room dividers, travertine, grasscloth wallpaper, which adds alot of interest to what is quite simple architecture.

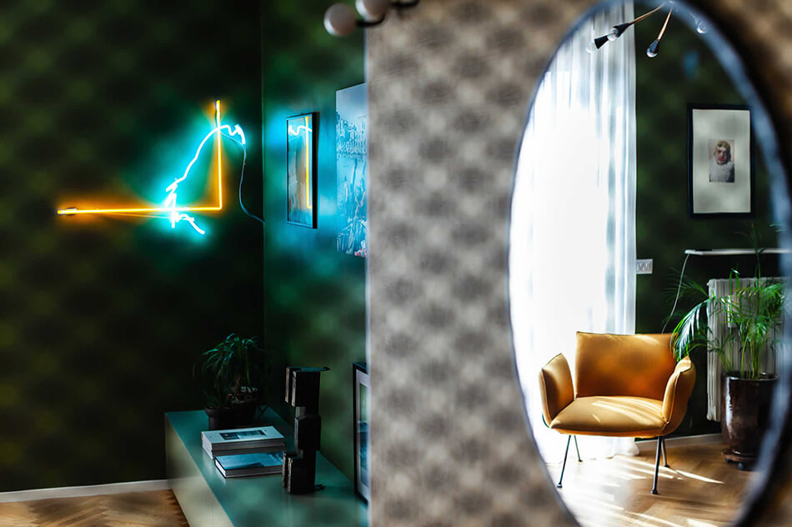
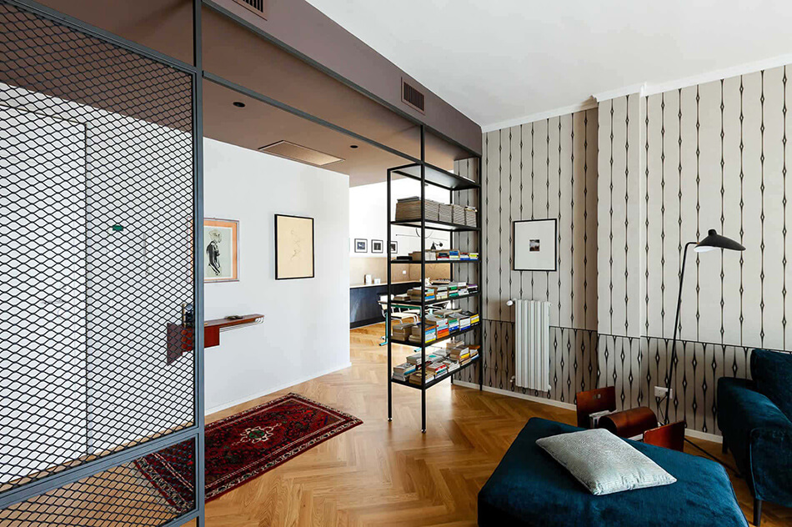
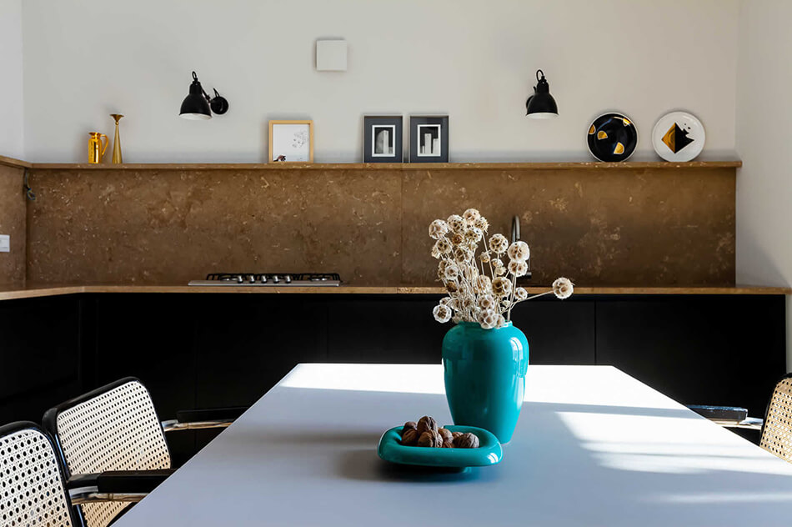
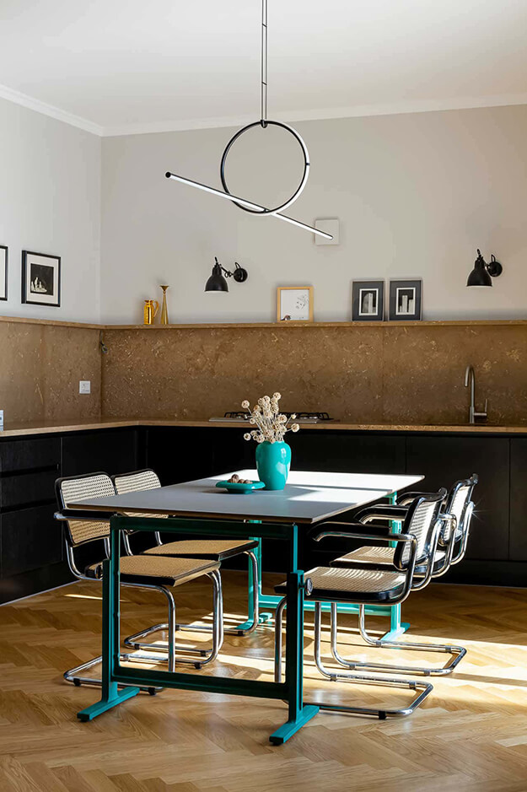
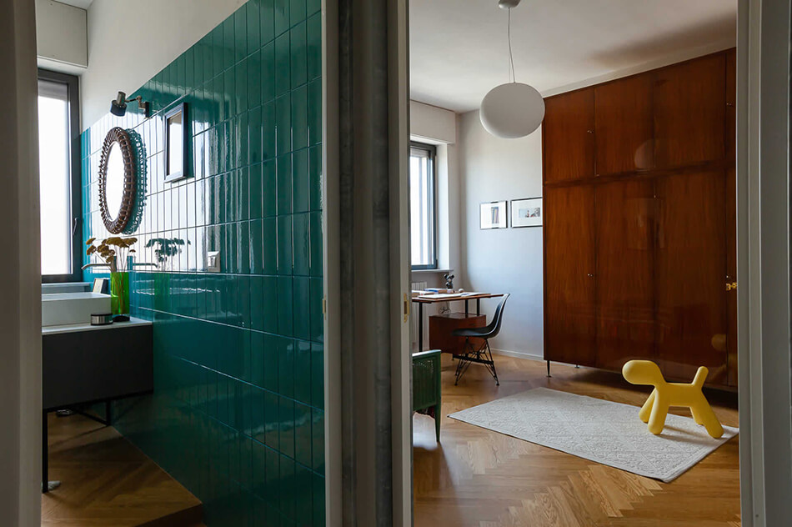
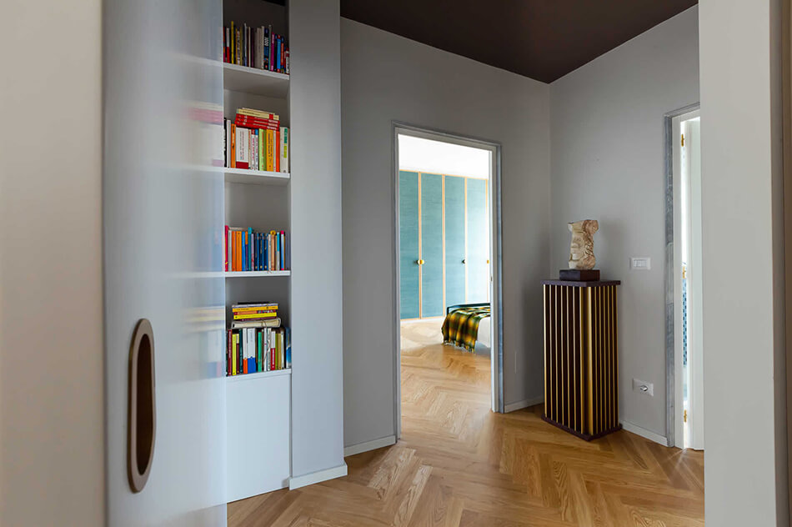
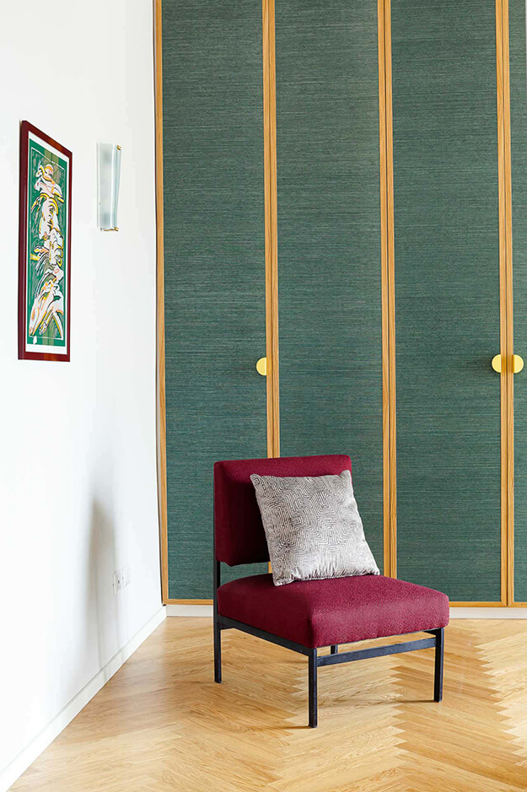
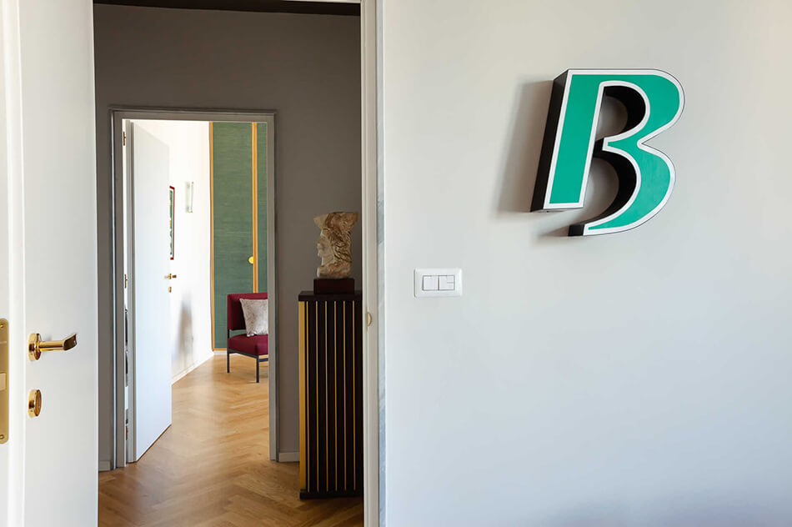
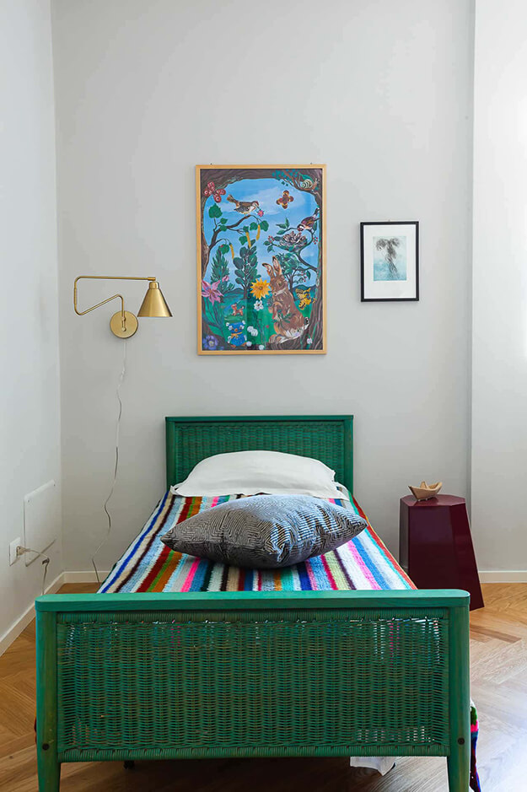
A light filled Upper East Side apartment
Posted on Wed, 20 May 2020 by midcenturyjo
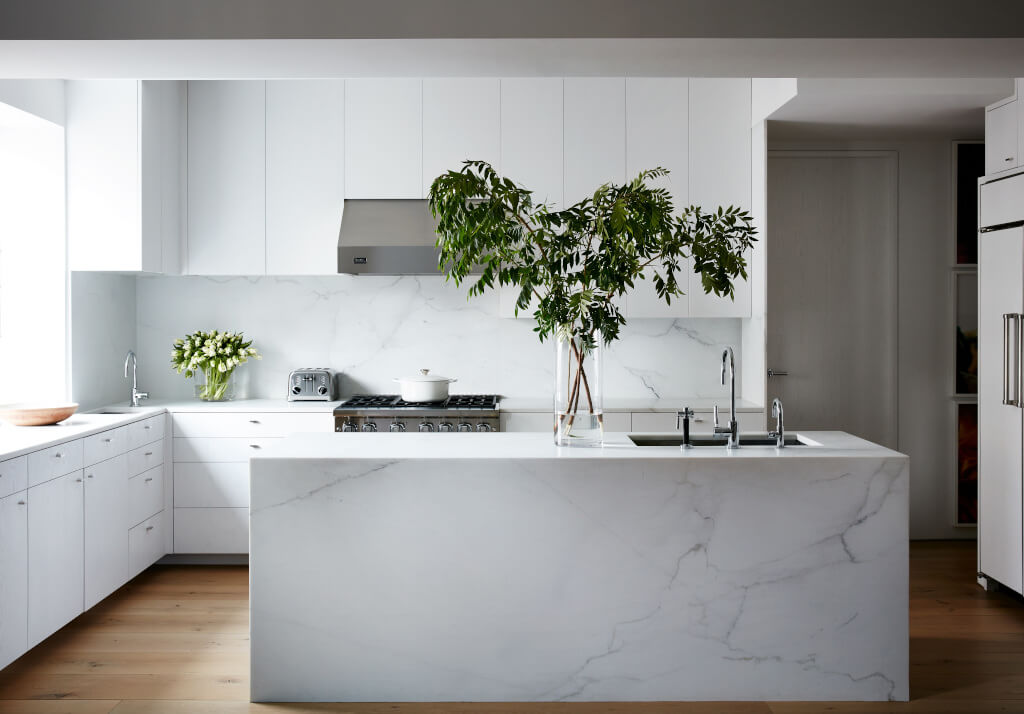
Oh to have a light filled, art filled, three bedroom, muliple reception room, terrace gardened, super stylish Upper East Side apartment. Oh to have a sleek lined, minimalist chic home. Oh to have the wherewithal to afford one! A dream New York apartment by Timothy Brown Studio.
