A South-of-France-inspired renovation
Posted on Mon, 22 Jun 2020 by KiM
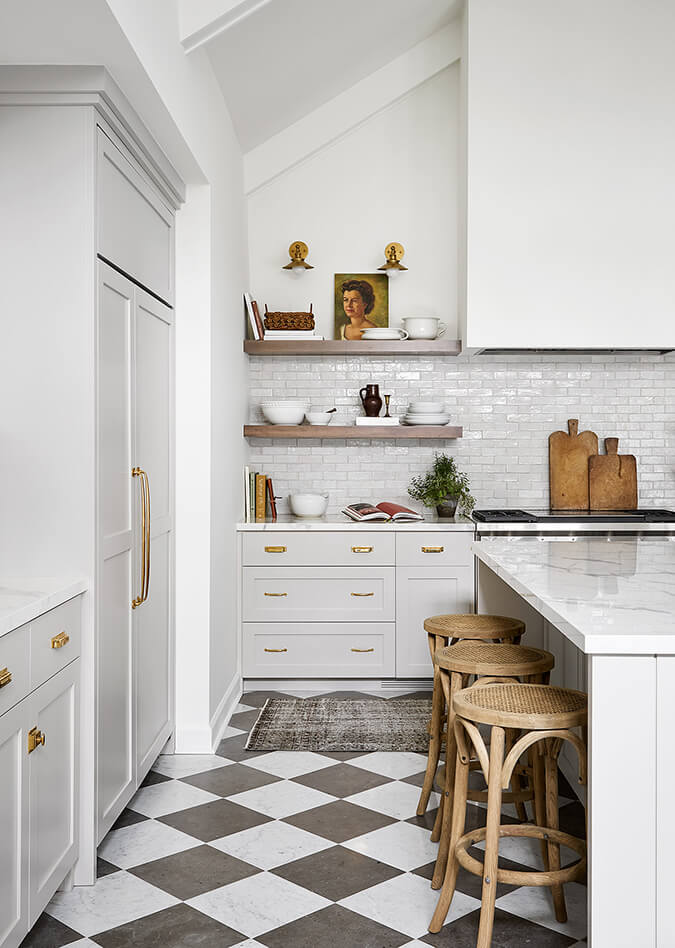
I have a case of serious kitchen envy thanks to Alessia and Sarah of Chicago/Detroit based design firm reDesign. This kitchen, pantry, mudroom and laundry renovation was inspired by a trip to the South of France. The original floor plan was choppy and unified, which we used to our advantage to create functional work rooms while opening up the kitchen and dining areas. Our clients had a long list of needs, like a cathedral ceiling and access to the side entry, which we were able to navigate through careful space planning. To keep things feeling cohesive, sourced complimentary materials through each space, differentiating them through custom details.
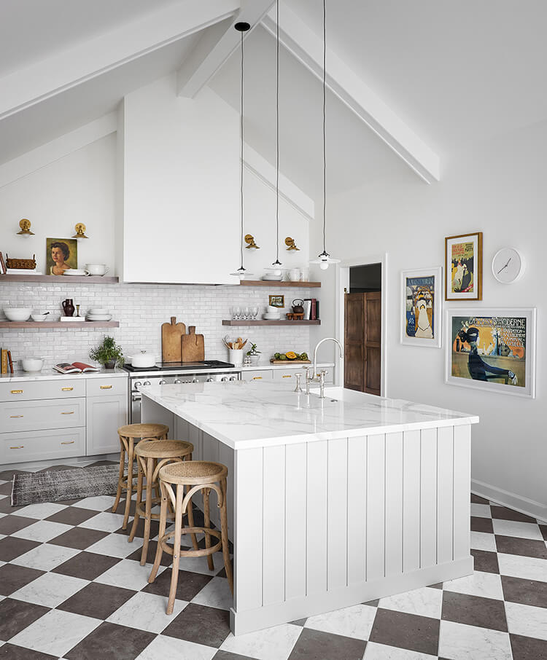
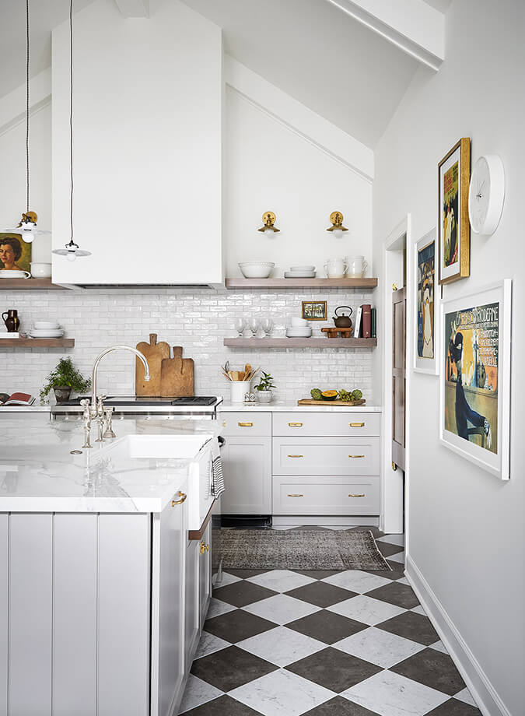
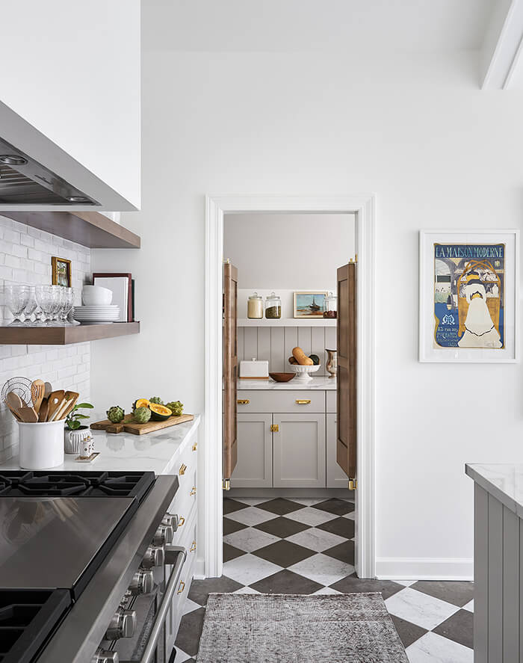
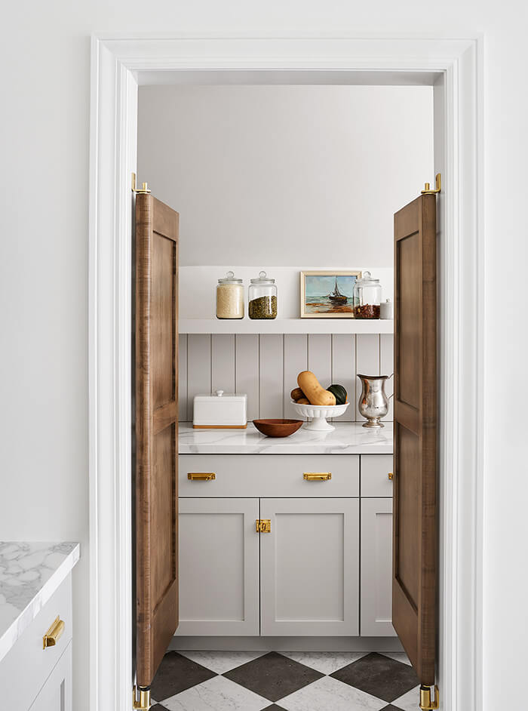
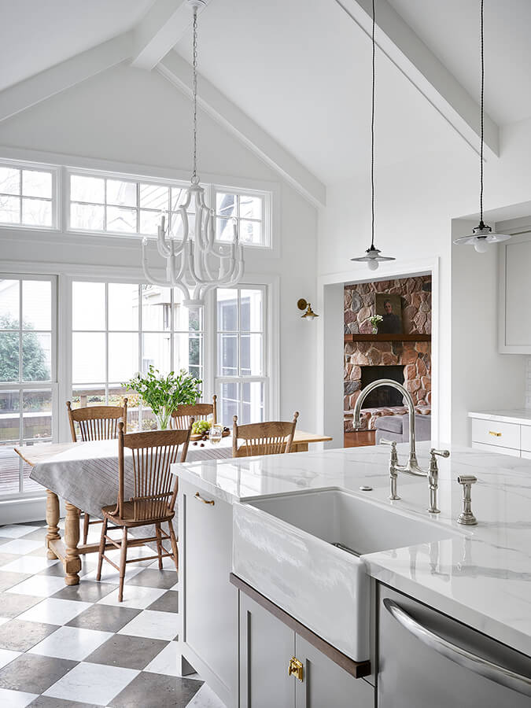
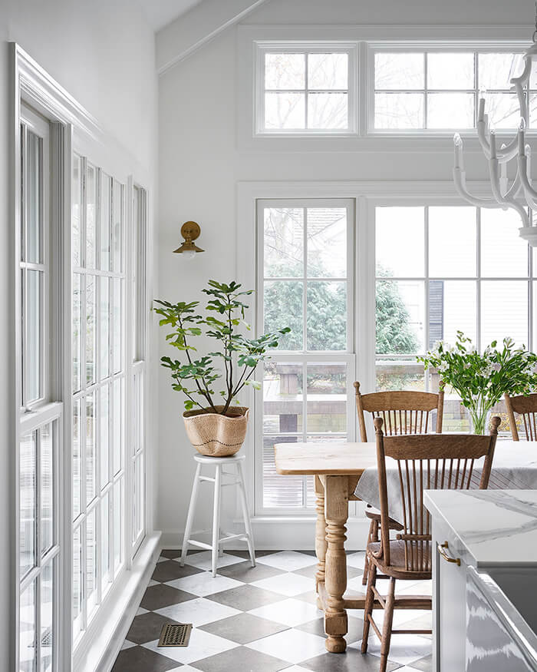
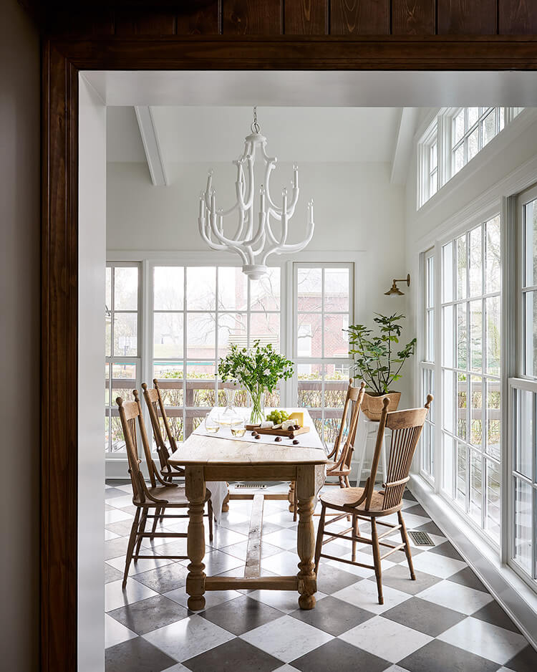
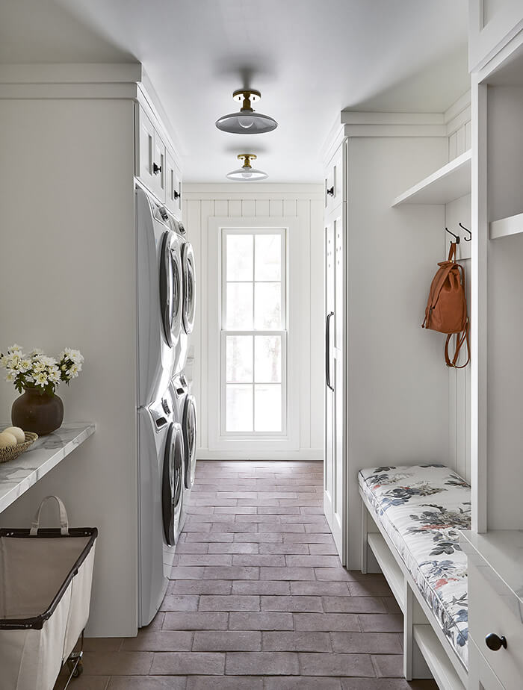
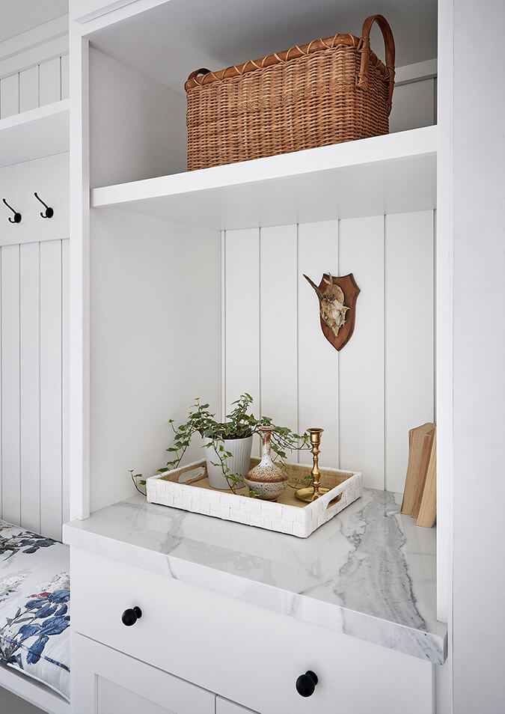
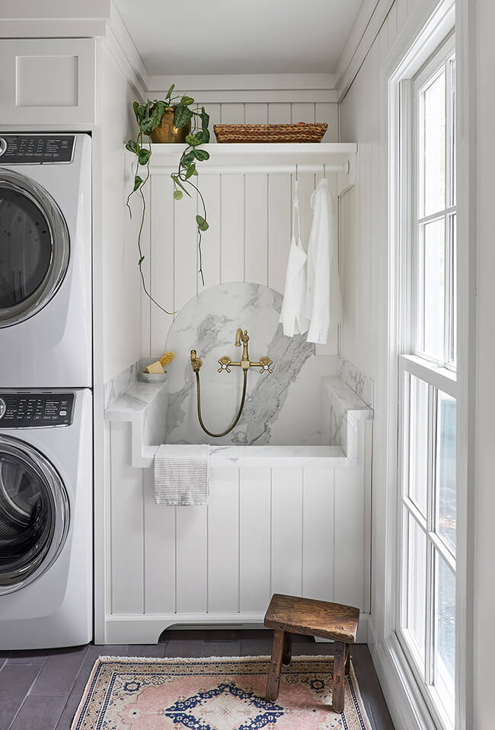


Rainy Day says:
I like that the kitchen and that it has a walk-in pantry. I’d only change the stools to something more comfortable.
Astrid says:
This is my home , woo la, la . Oh iam sorry I was dreaming , I took a nap , and then I woke up ,
Philippa says:
This will still look great in 20, 40 years. Beautiful!
AC says:
That is the laundry of my dreams.