Floodlight House
Posted on Thu, 25 Jun 2020 by midcenturyjo
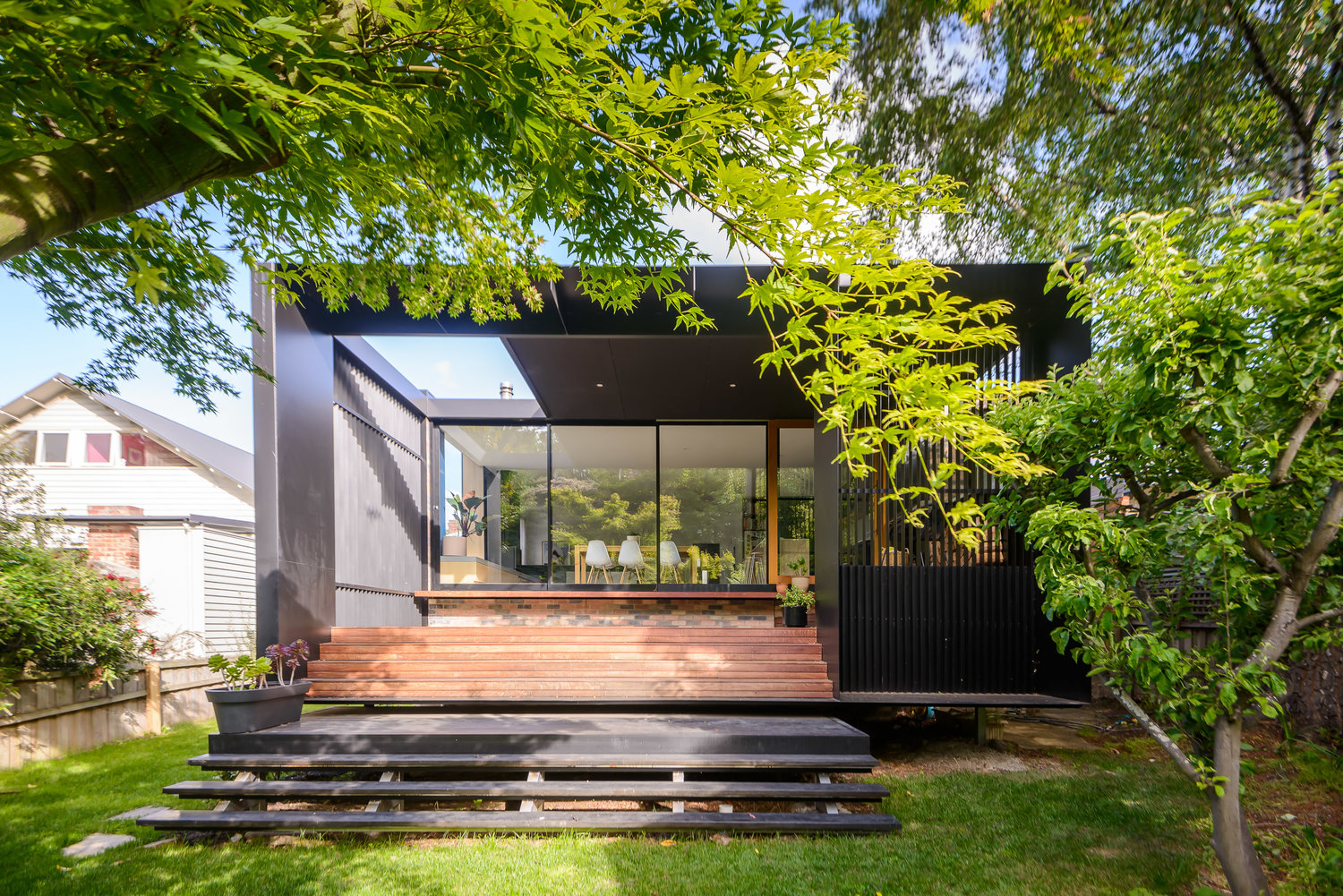
“The brief for an extension to a 1920’s house backing on to the Hobart rivulet and Fitzroy gardens called for increased visual and physical access to its garden setting. This was in stark contrast to the flood overlay planning requirements for the floor level to be raised above the site it sought to connect with. The resulting addition sets up a series of decks and landings at height intervals not requiring balustrades and gradually spills into the immediate garden drawing in the neighbouring park through large glazing and openings.”
A connection between in and out, light and shadow play, expansive view and glimpses through fins, new and old. Floodlight House by Crump Architects.
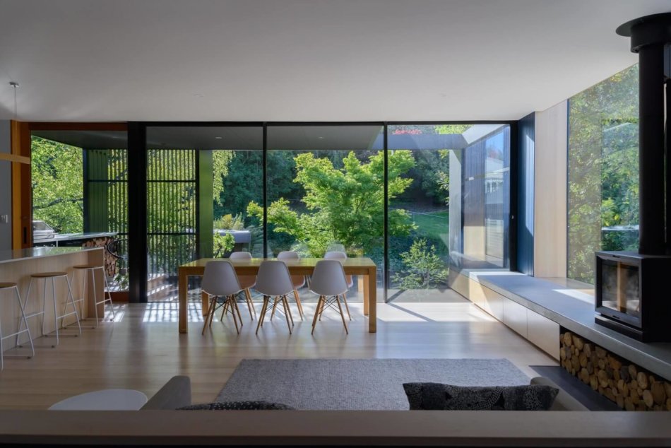
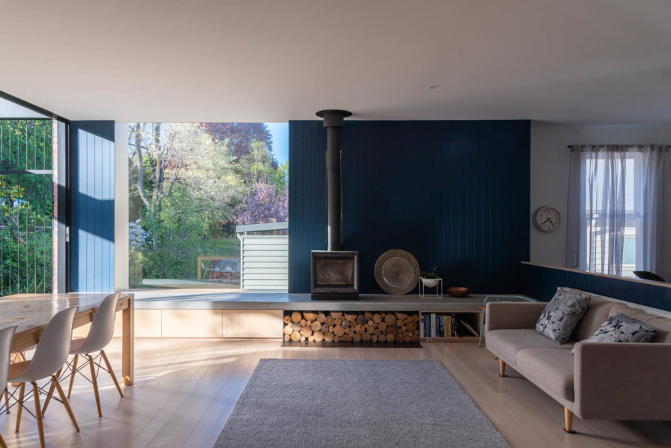
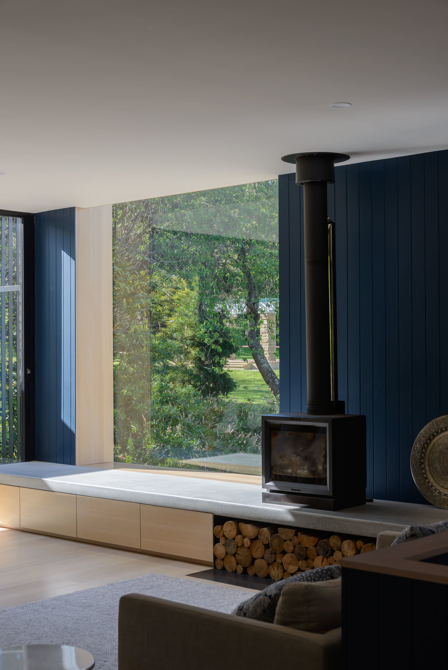
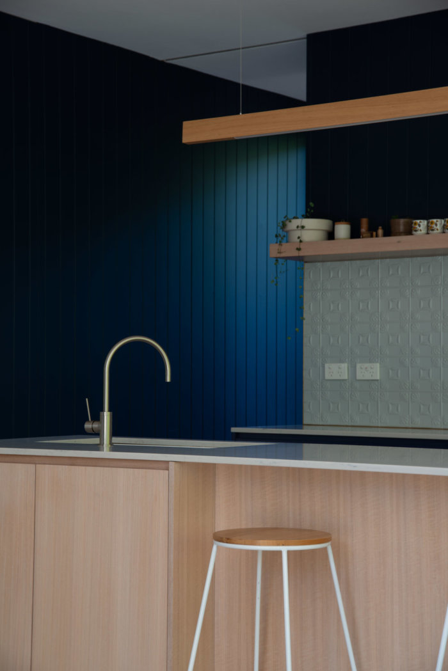
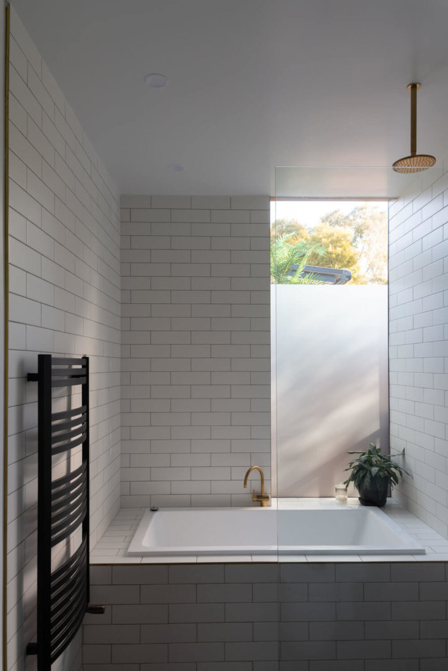
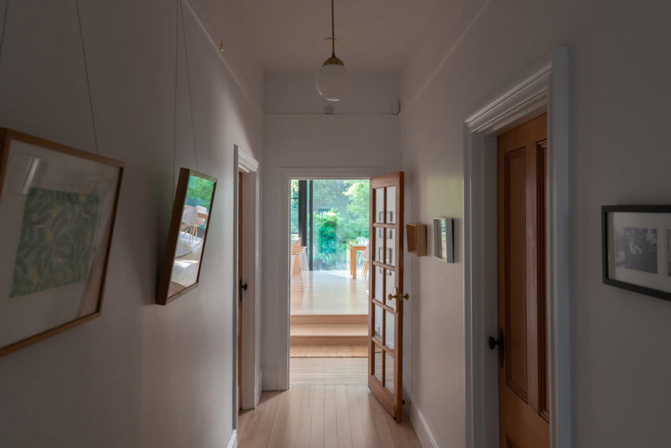
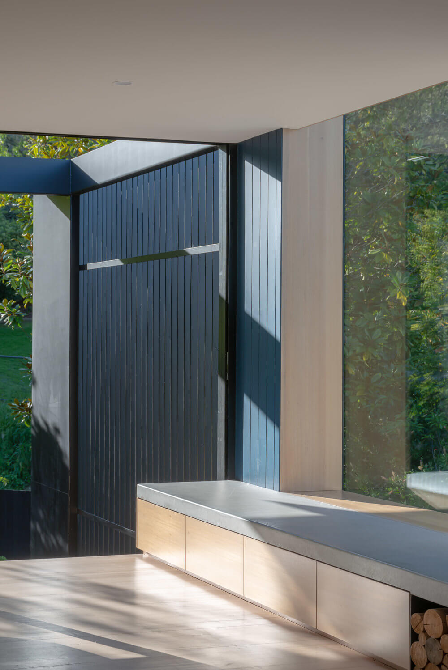
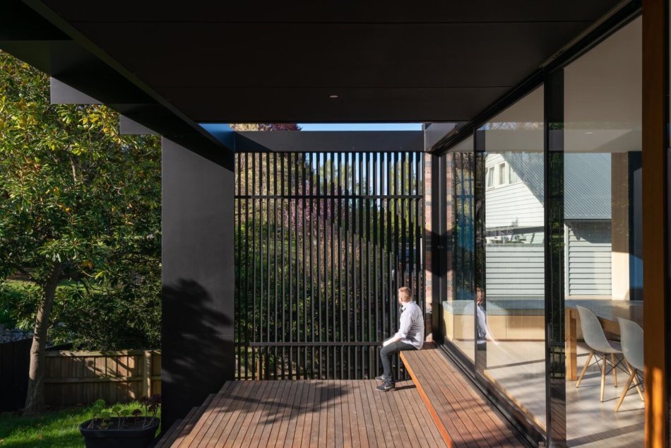
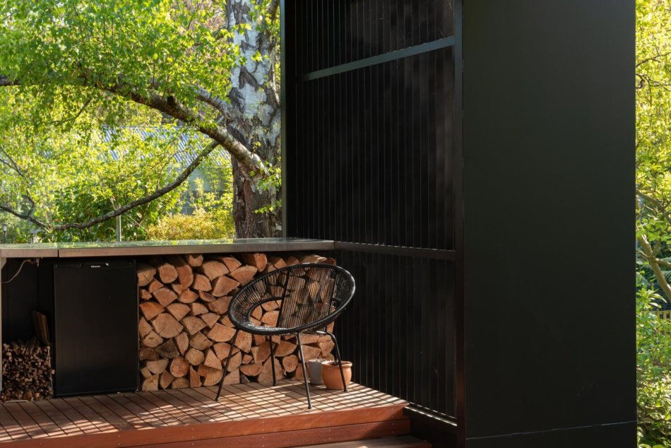
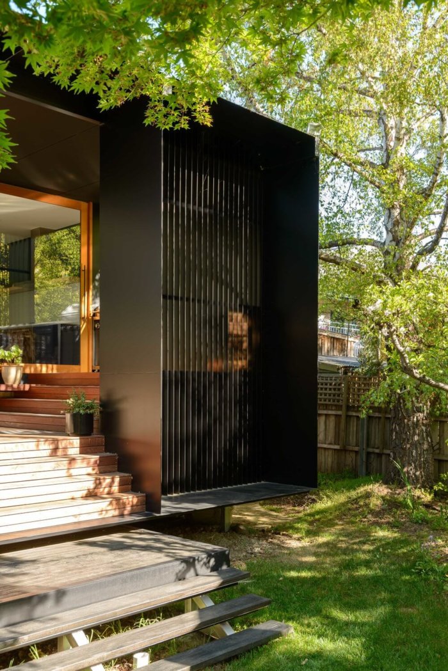
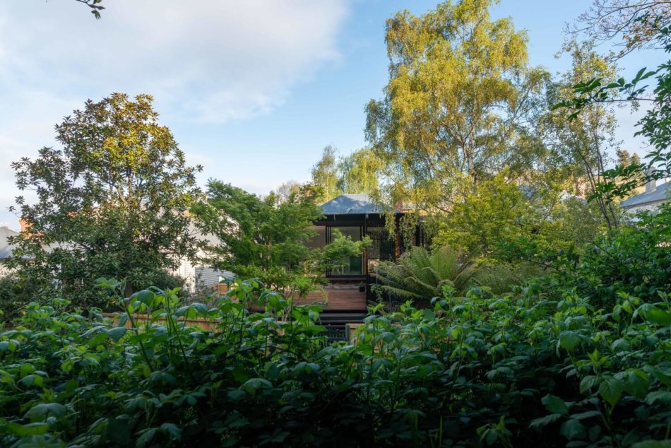
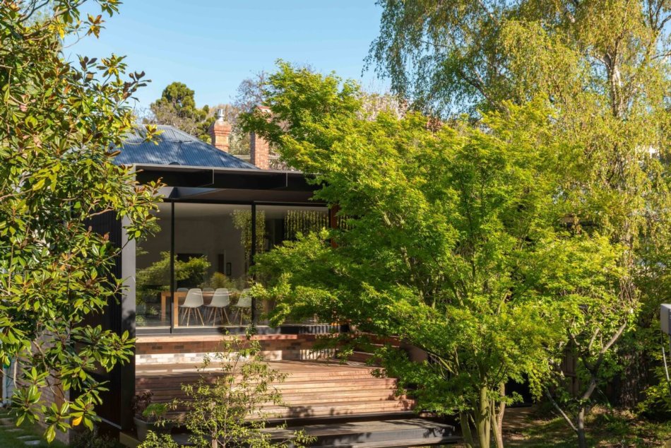
Photography by Matt Sansom

