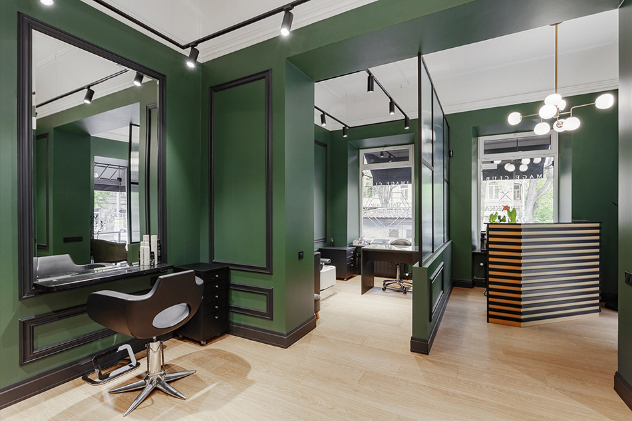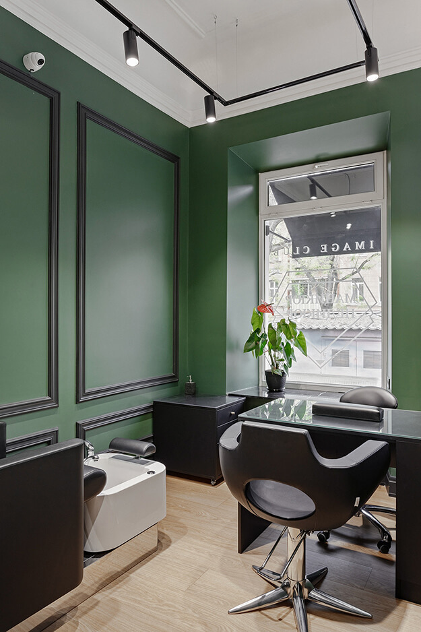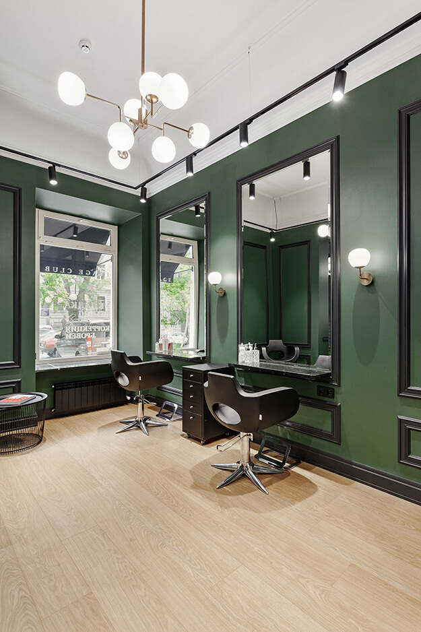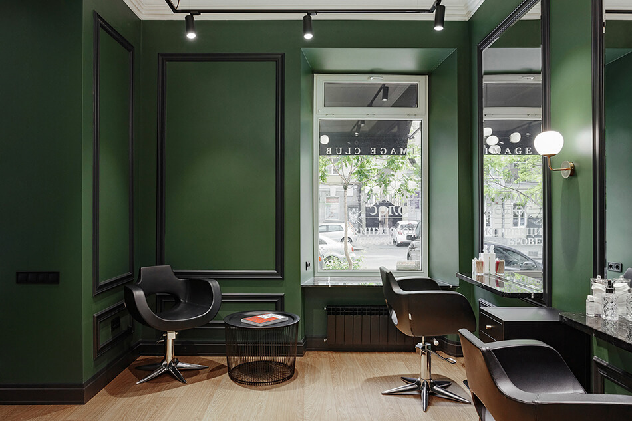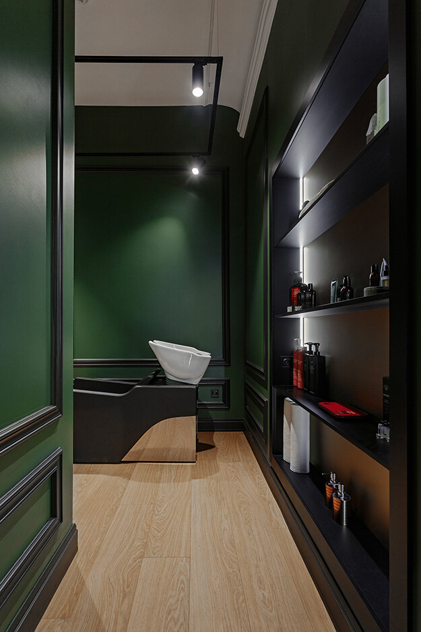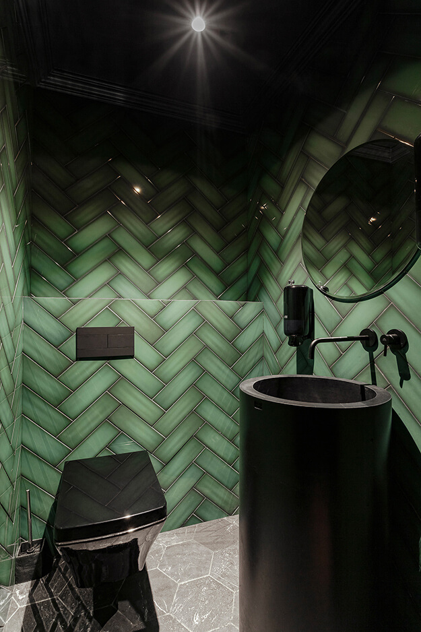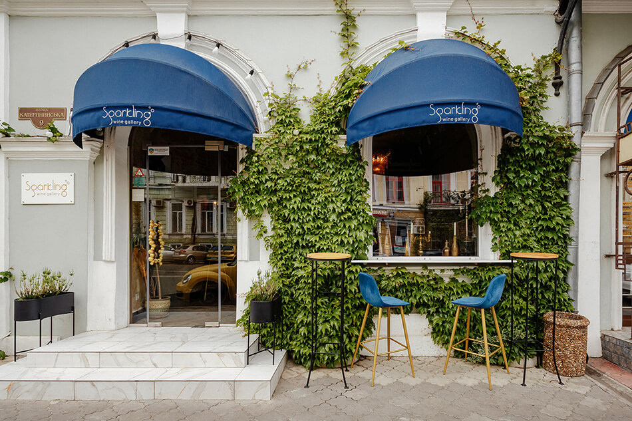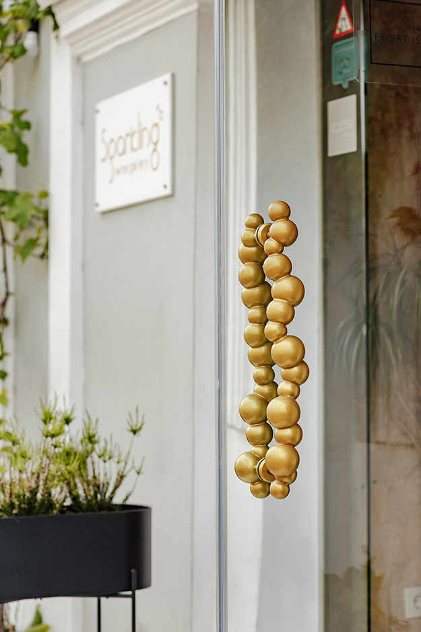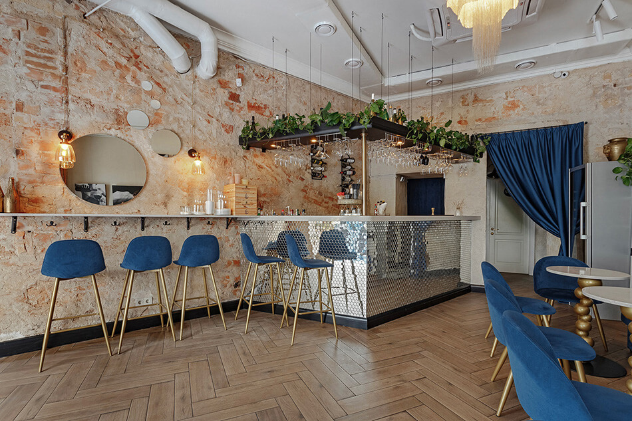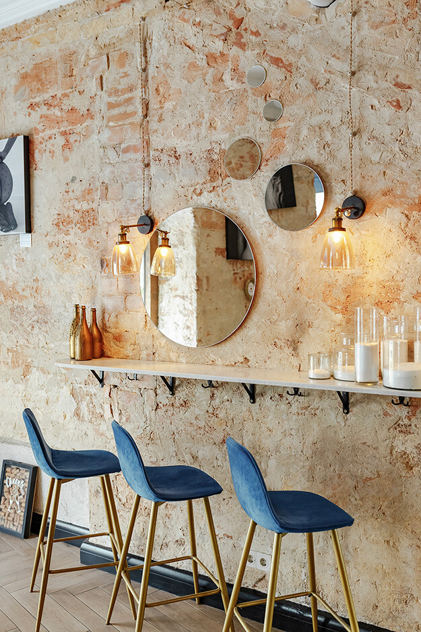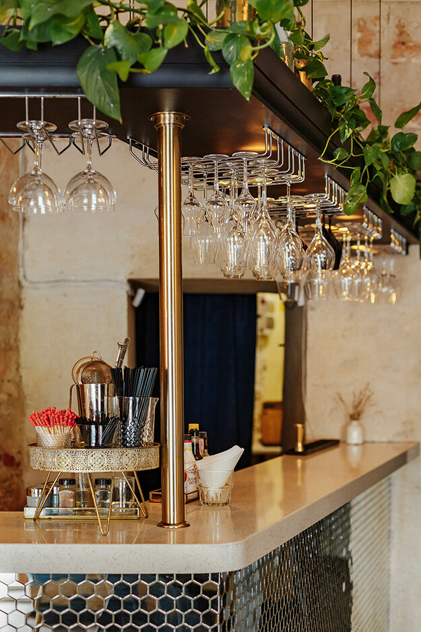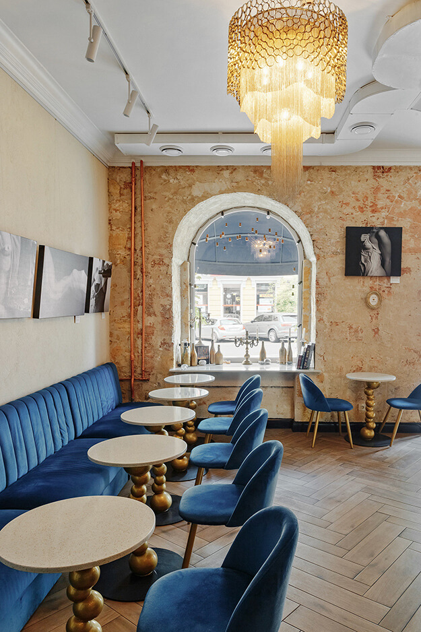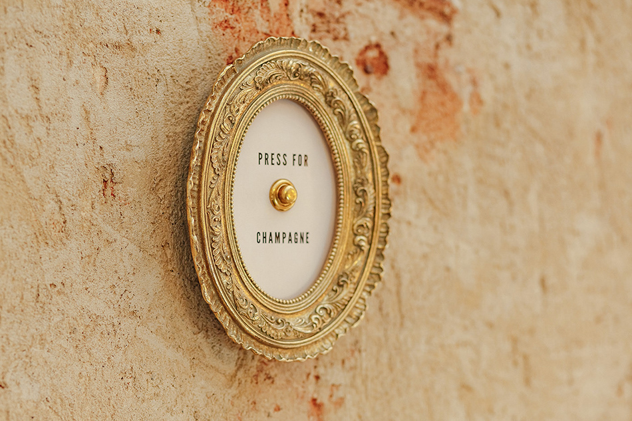Displaying posts from June, 2020
Landscape dreams
Posted on Tue, 16 Jun 2020 by KiM

A backyard I would spend all my time in. Simple, easy going and gorgeous. Designed by Boxleaf Design. Easy coat sensibility, meets west coast living in this full site landscape renovation. Highlights include a new athletic-length pool with hot tub and cold pluge; perfect for an after-school dip, sophisticated entertaining and post-workout rehab. Expansive lawn was reduced to make way for mounded planting beds featuring soft feathery grasses and sculptural perennials. Organic textures are set against crips precast concrete, rugged recycled granite paving and a reflective cascading water feature.










Reader’s home – Greg’s pandemic-driven home office remodel
Posted on Tue, 16 Jun 2020 by KiM
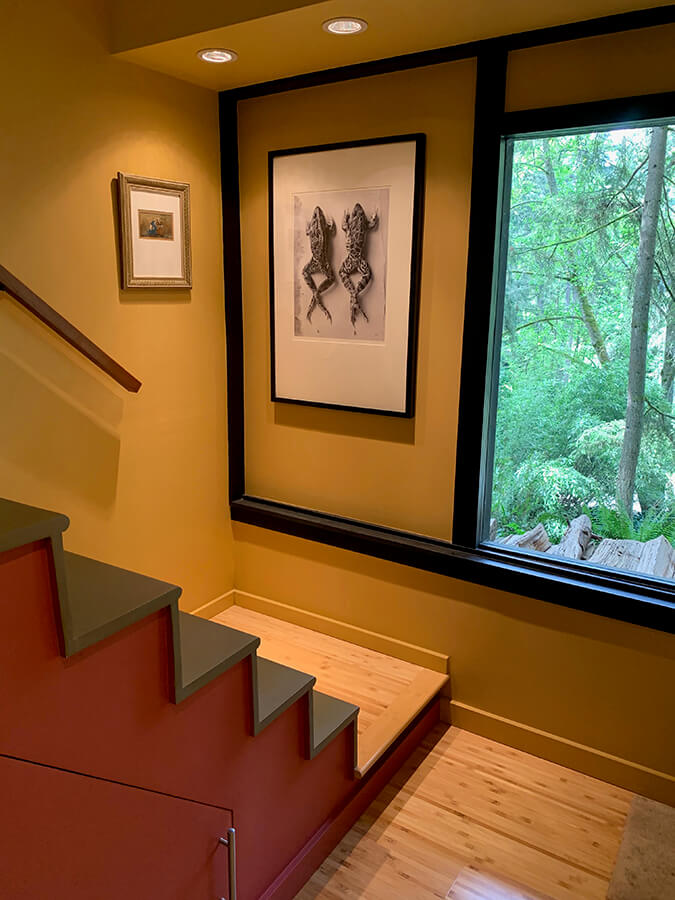
I have been working from home for my day job since day 1 of the pandemic lockdown (mid March). One day last week my boss asked all us leads on the team to send photos around of us in our workspaces. I was horrified at the tiny makeshift workspaces my colleagues had created for themselves. Meanwhile here I sit at my 8′ long former dining table on a Herman Miller office chair surrounded my about 20 plants, stacks of design books and several cats. So it really made my day when Greg Walters, who runs a graphic design company in Seattle, emailed with some photos of his pandemic-driven home office remodel. I am in awe of his organization, insanely good storage units and other cool stuff he came up with. All of this in the basement of his 1962 mid century post and beam home. I’d never go back to the office with this setup!!!
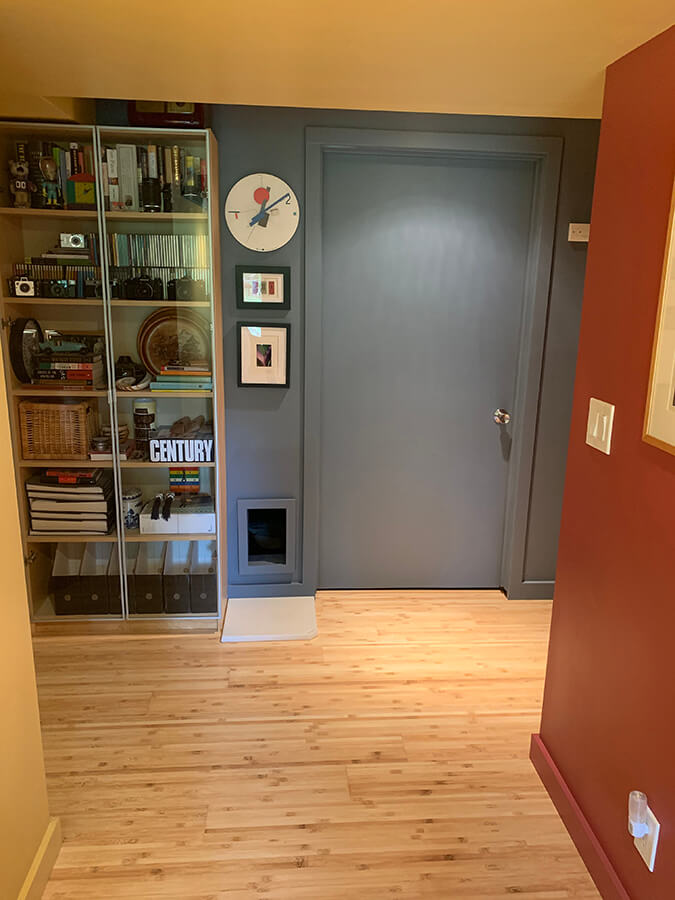
The hallway image between both rooms has the door to our utility room that houses the furnace and water heater along with our washer and dryer and a slop sink. The rectangular opening near the floor is the entrance to our cat’s litterbox now located in the utility room so we have finally gotten that out of sight.
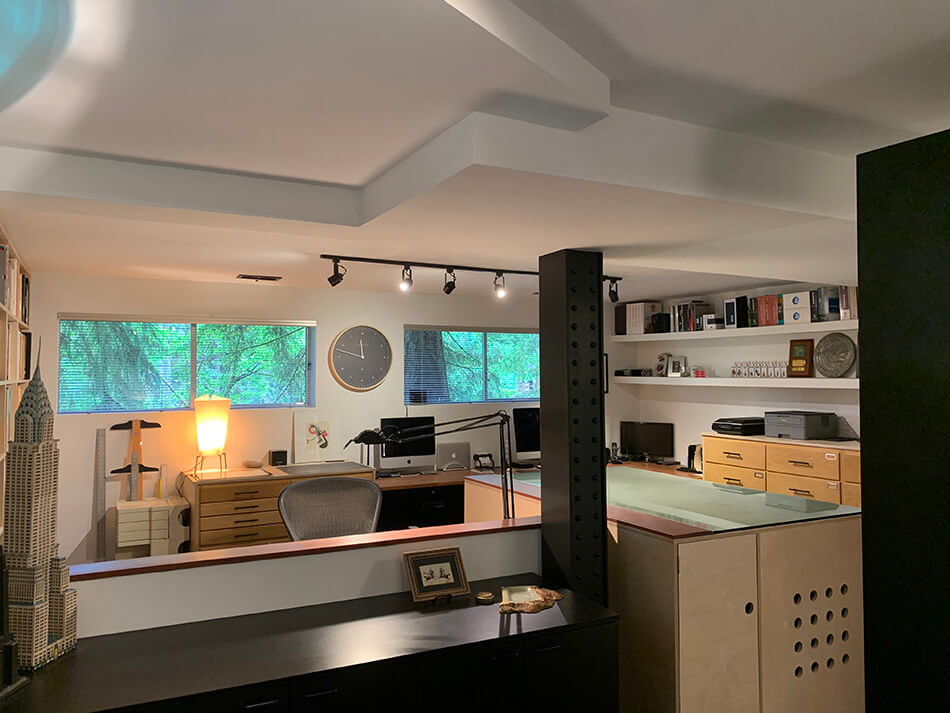
The cabinet island I created out of Baltic birch plywood is topped with my former glass conference table. The wood cabinets were surplus from a lab remodel at the University of Washington and were purchased for $25 each.
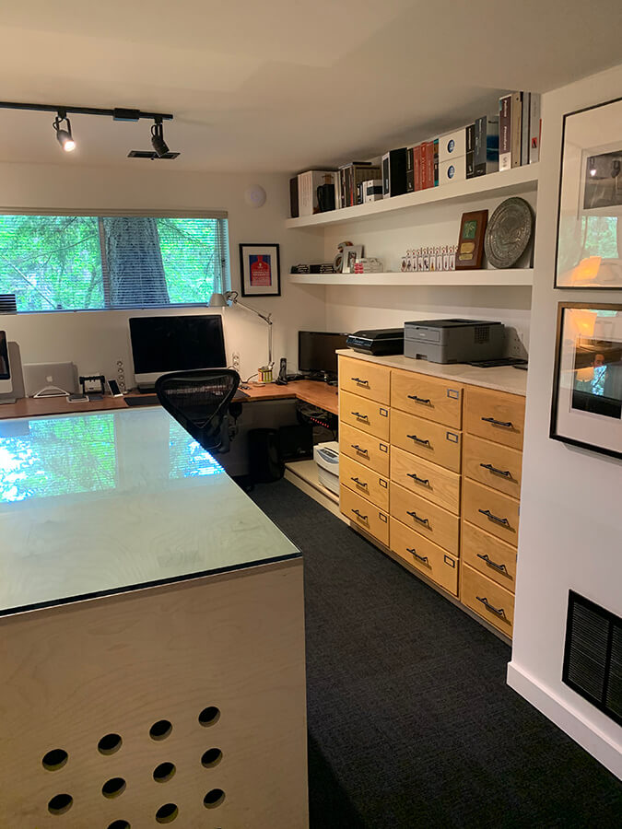
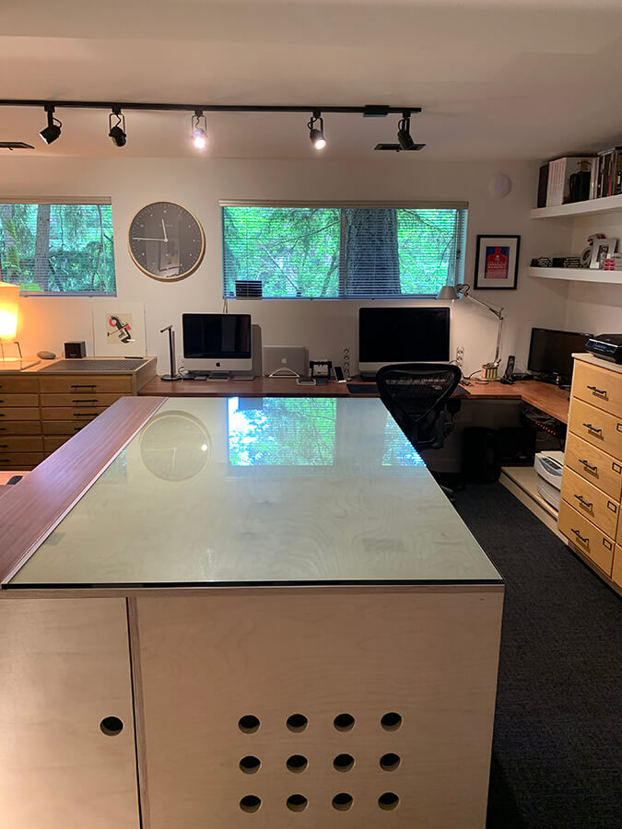
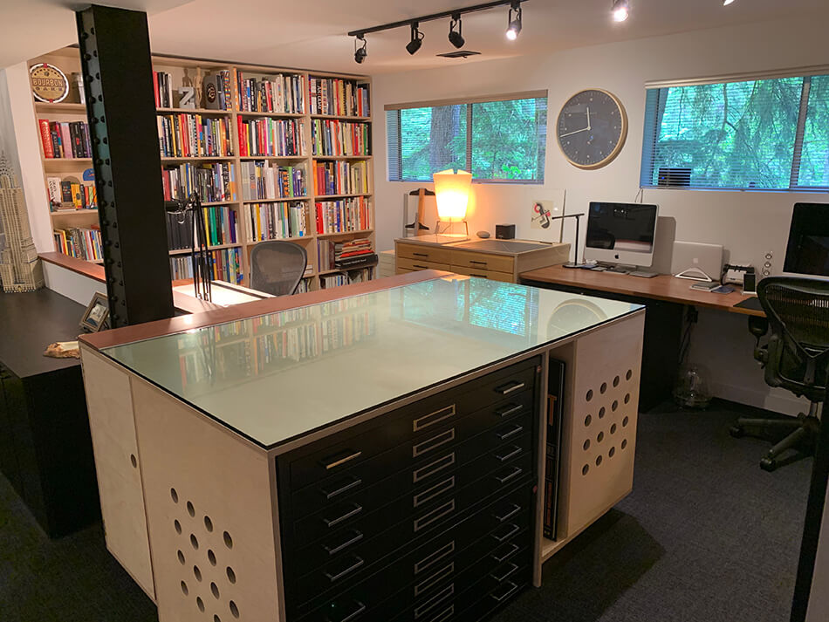
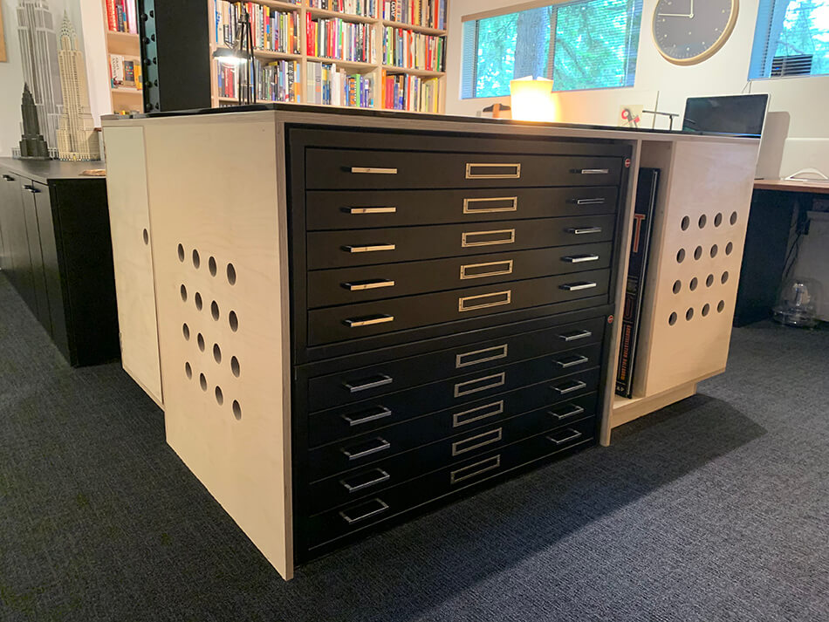
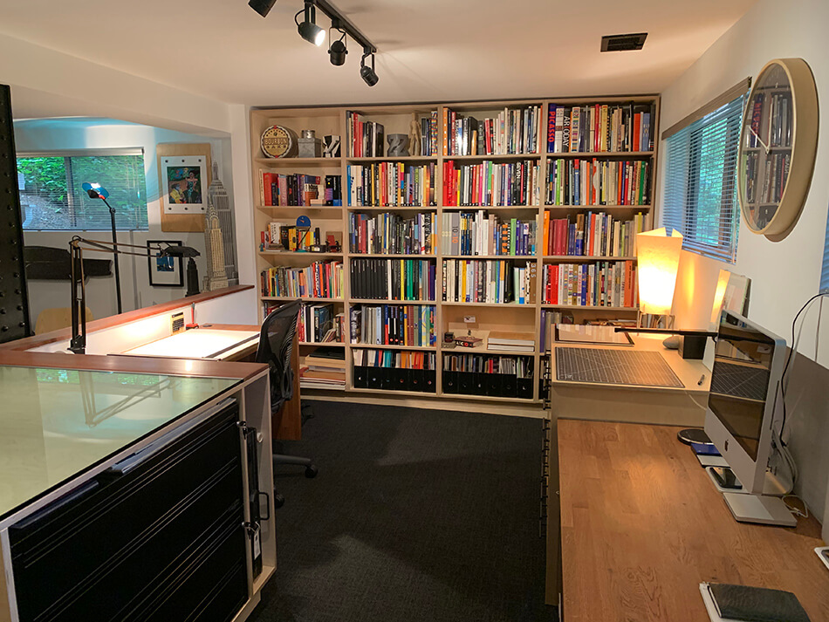
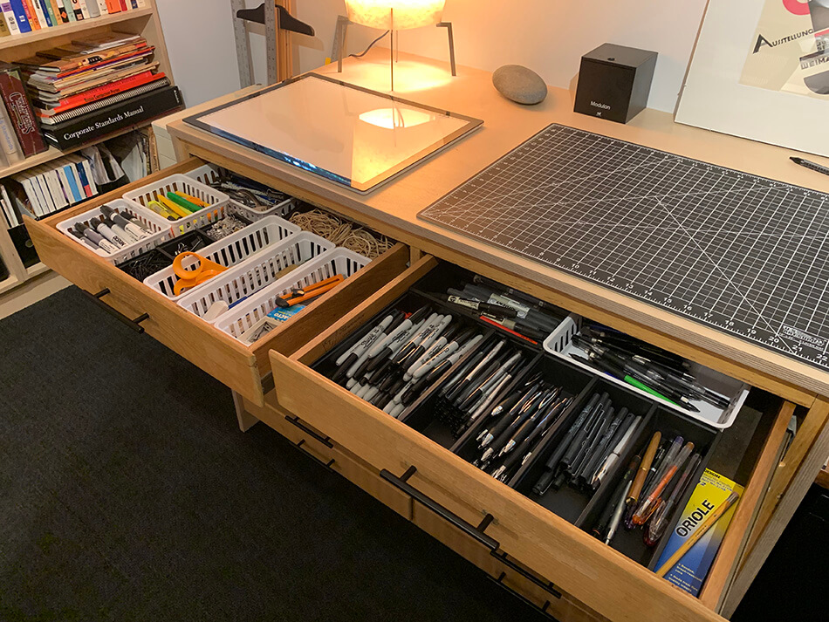
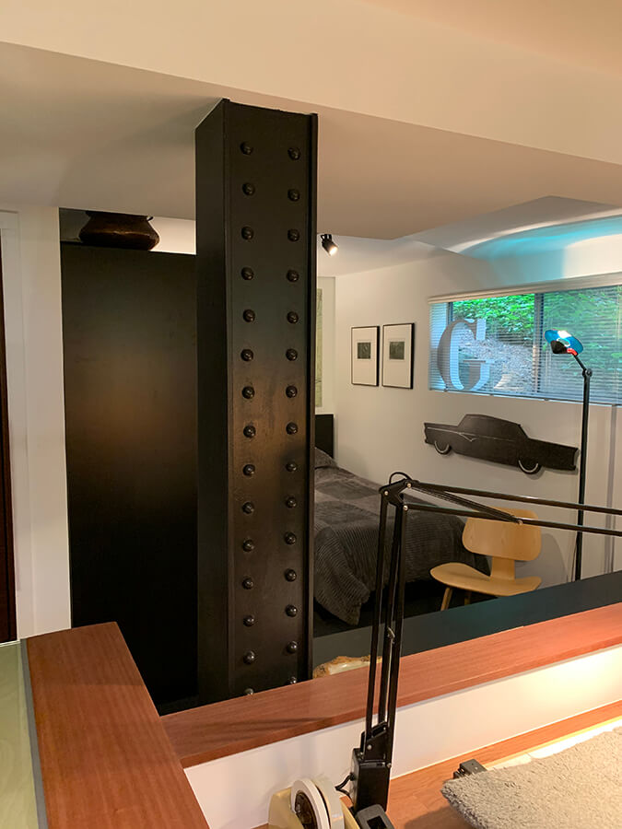
The fake steel girder/post was faced in mdf and I ordered a bunch of wood half rounds to create the fake rivets.
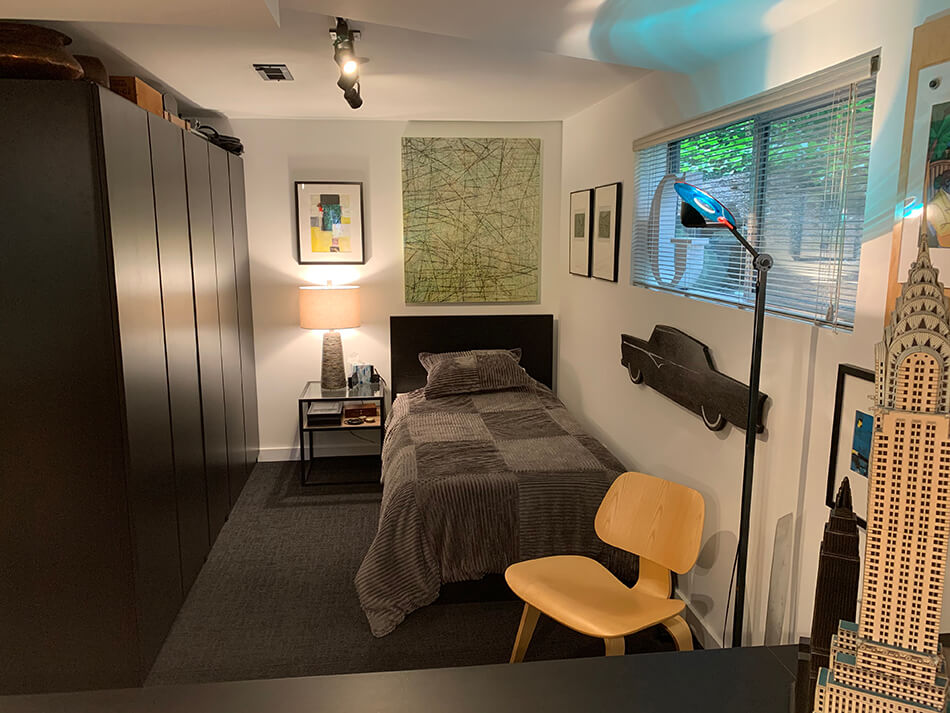
I eliminated a small conference room area and replaced it with a guest bedroom area where it used to be. (Perfect for afternoon power naps!!!)
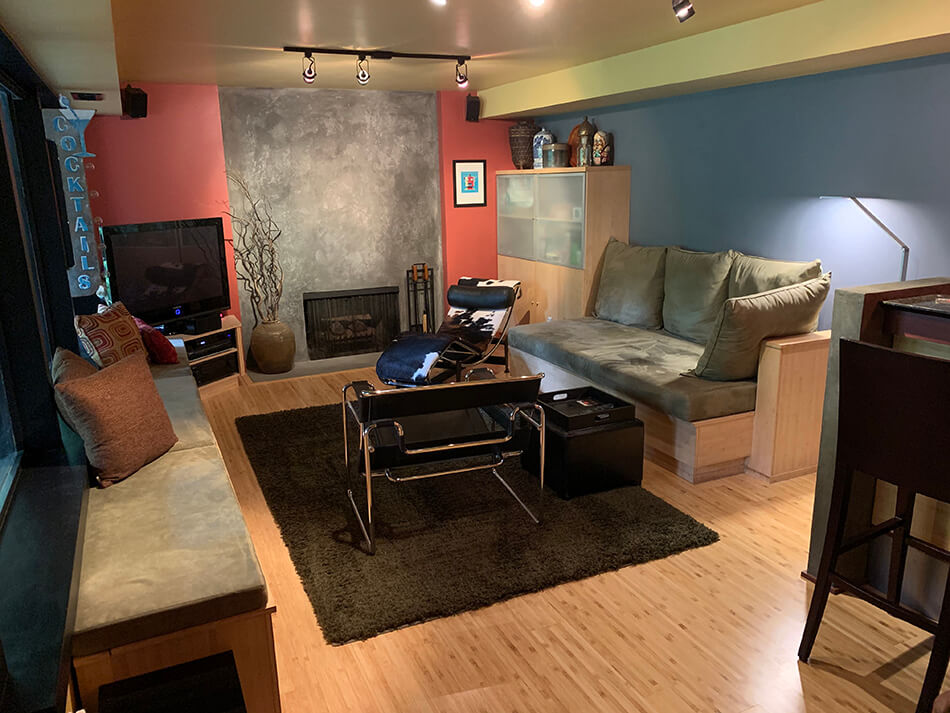
The other room is on the other side of the basement and used to have walls of really cheap sheet paneling and green shag carpeting that was replaced with bamboo flooring. The cabinets in that room are all bamboo ¾” plywood. I call the other room my man cave since my wife has her own workspace upstairs and we seem to have created our own fiefdom on each floor since we are empty nesters and now have the space we both wanted. No kids in the house really has allowed us to customize what both of us have always wanted but never had the time or space to really get done.
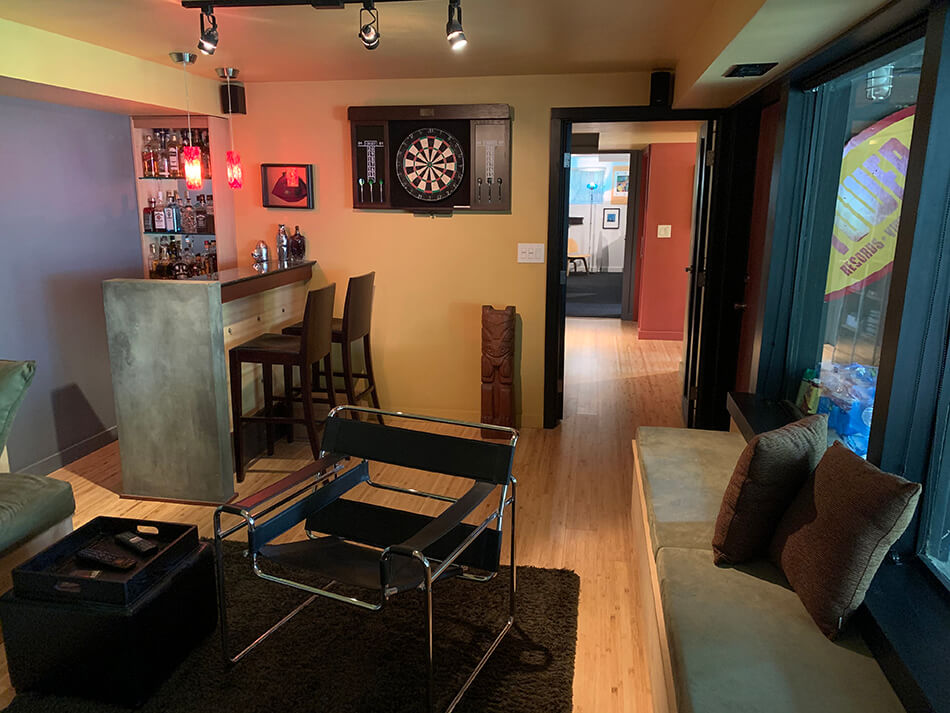
Queenie
Posted on Mon, 15 Jun 2020 by midcenturyjo
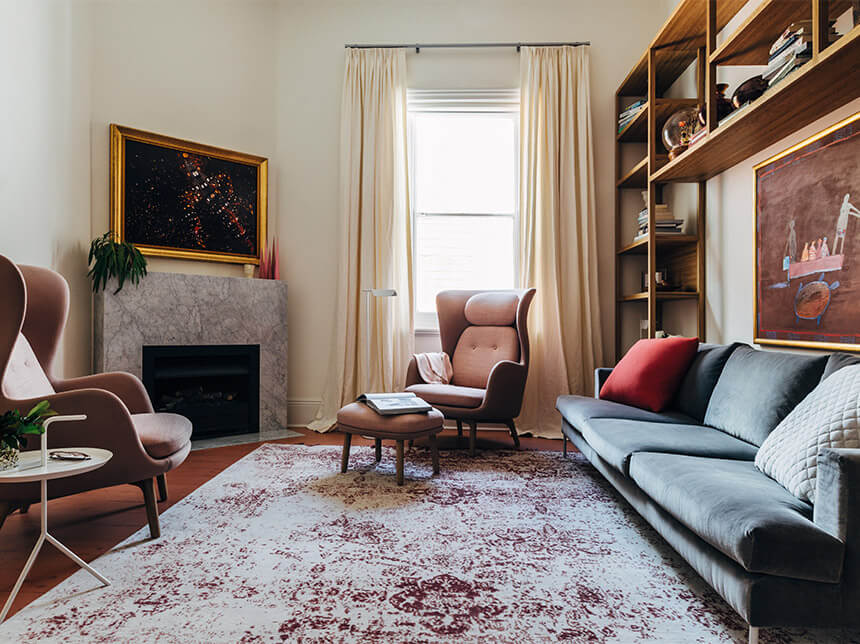
A little bit country and a whole lot of inner city living. Photographer Leila Jeffreys’ famous portrait of the common Australian Galah “Queenie” informed the pink and grey colour palette hence the project’s name. Comfort and coziness, a home for settling in or welcoming family and friends. By Melbourne based Nexus Designs.
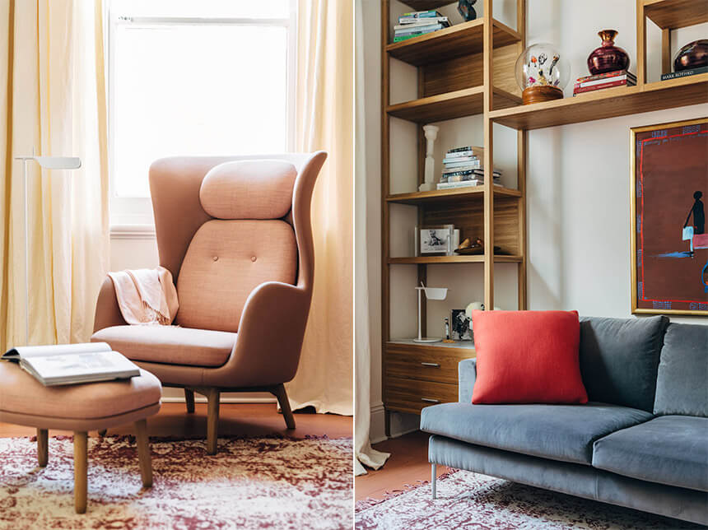
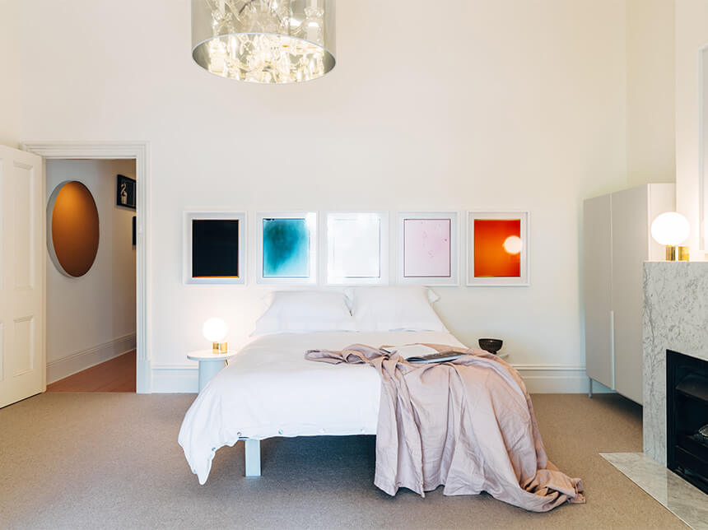
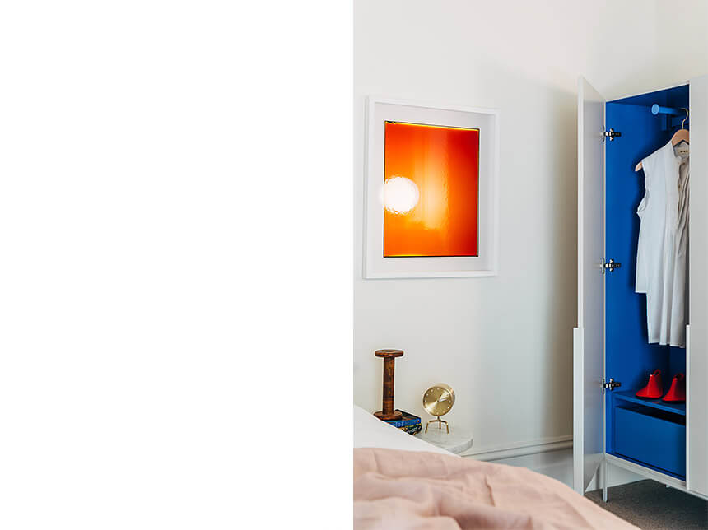
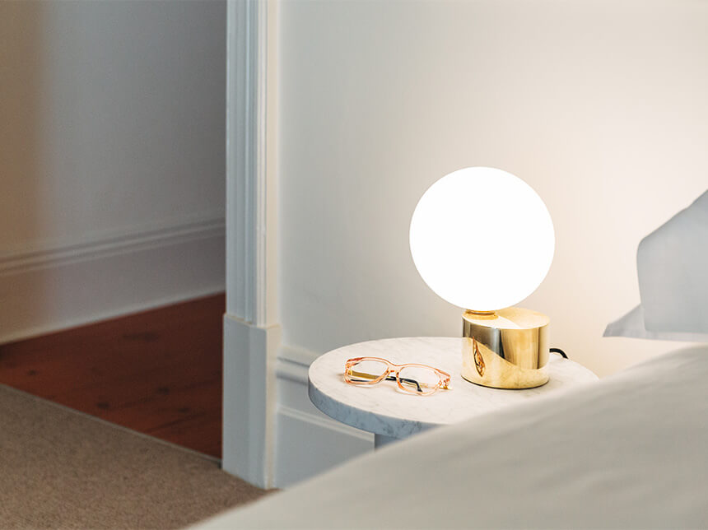
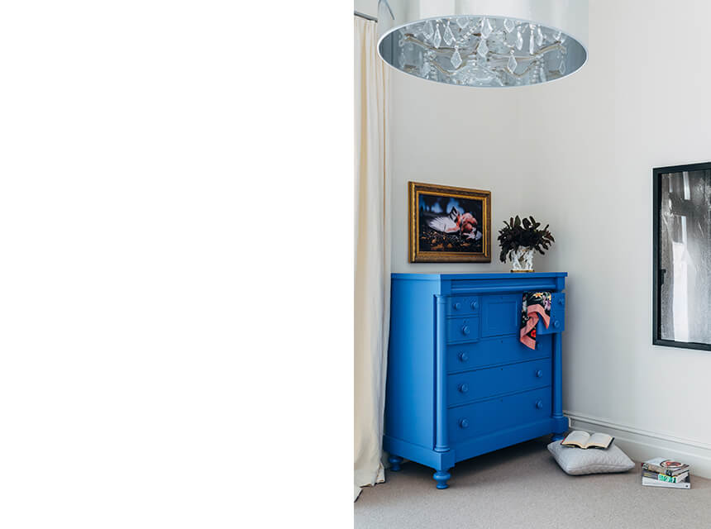
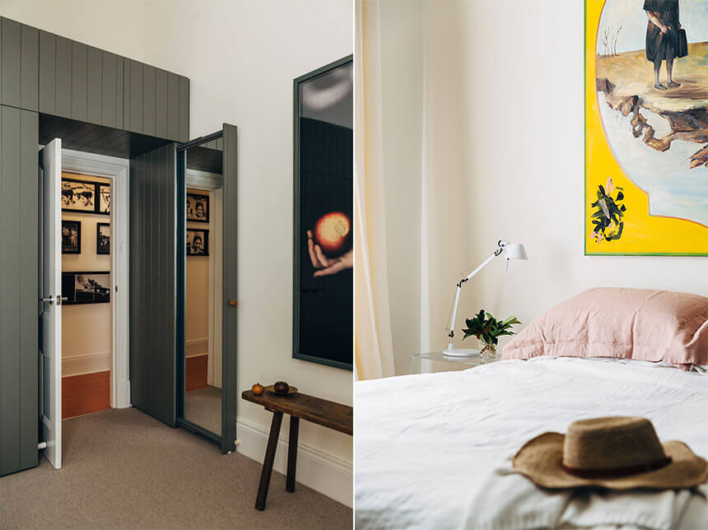
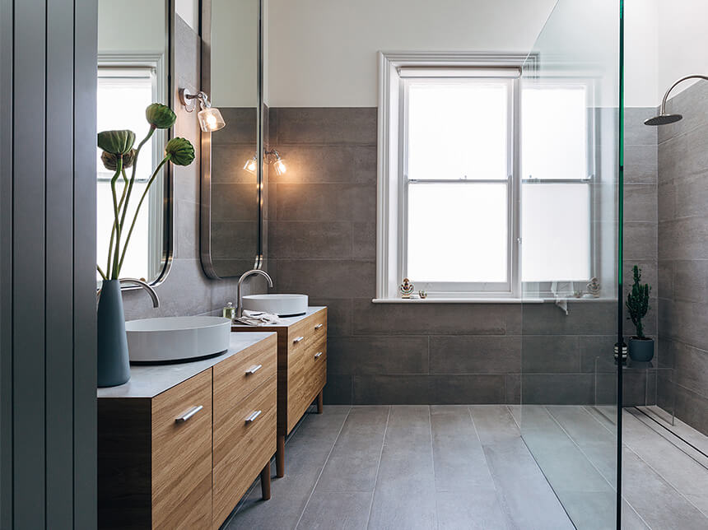
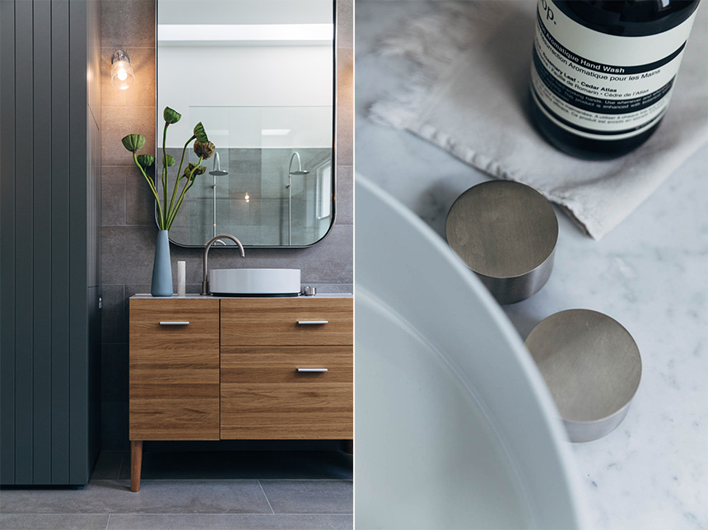
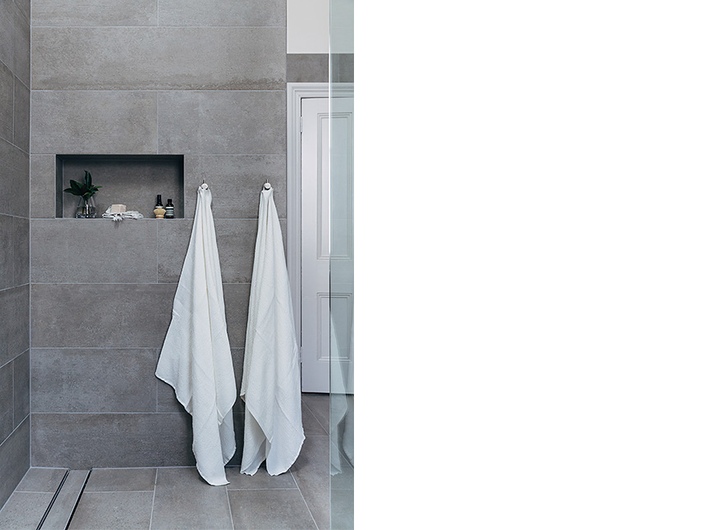
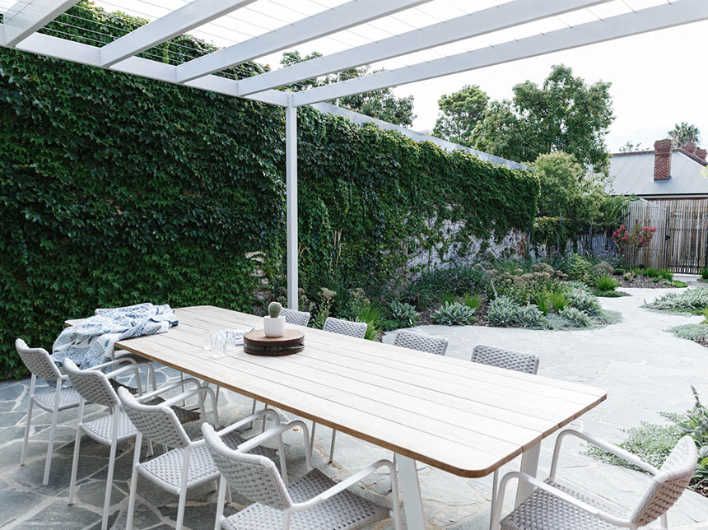
Photography byJonathan VDK
Space Exploration encore
Posted on Mon, 15 Jun 2020 by midcenturyjo
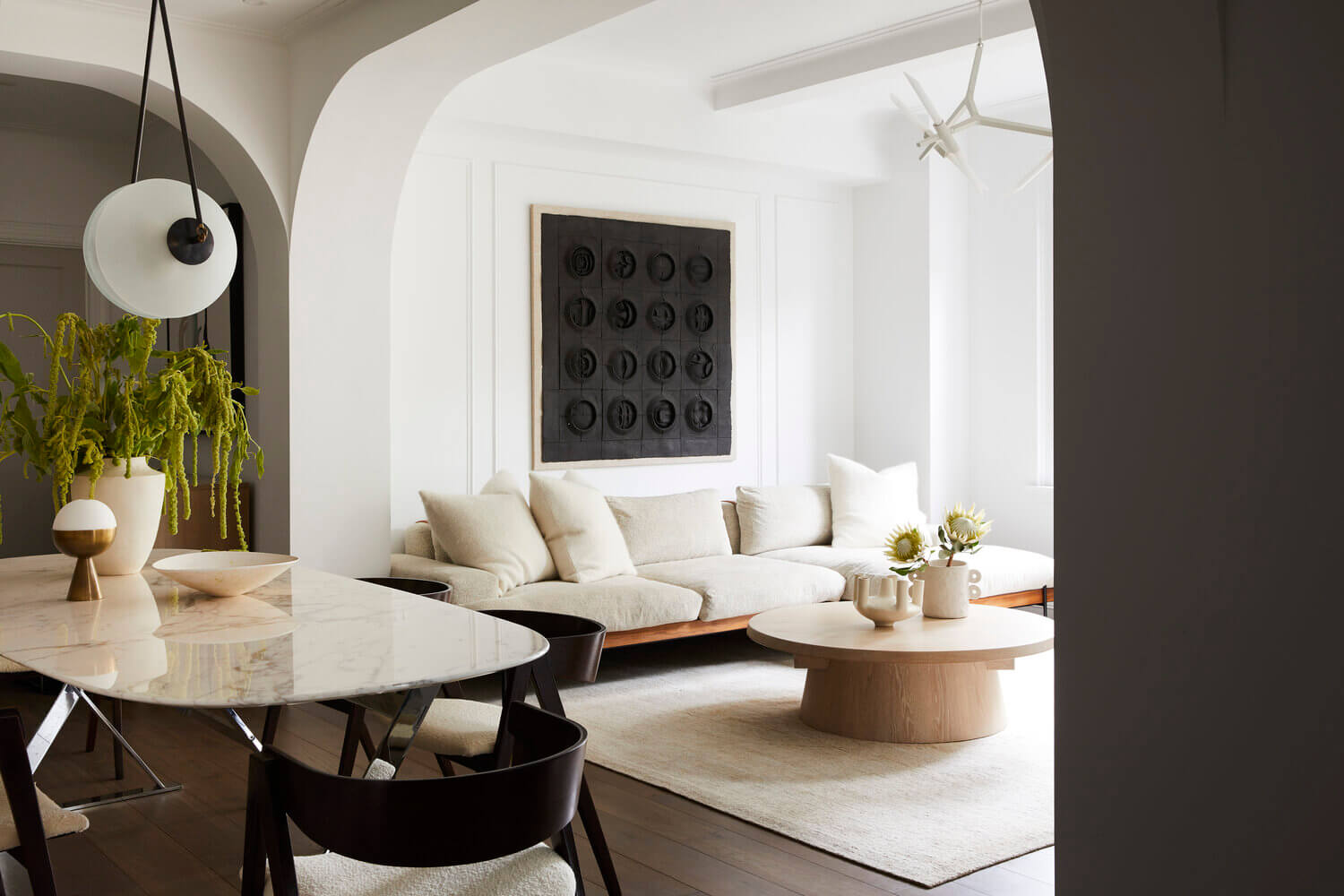
“Space Exploration seeks to create spaces that resonate with subtle harmony. The firm’s projects are driven by a love of simplicity, nuance, craftsmanship and the integrity of beautiful materials expressed through construction.”
Elegant and urbane, beautifully balanced through careful curation. What else would you expect from this New York based architectural and interior design practice? Prospect Park Apartment by Space Exploration.
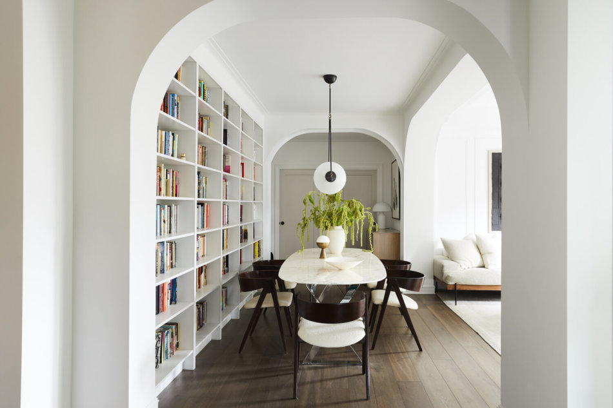
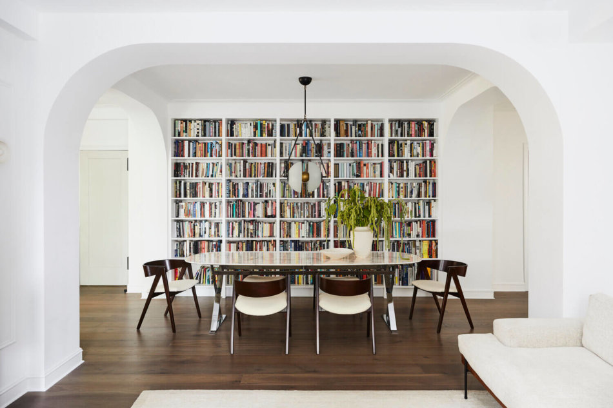
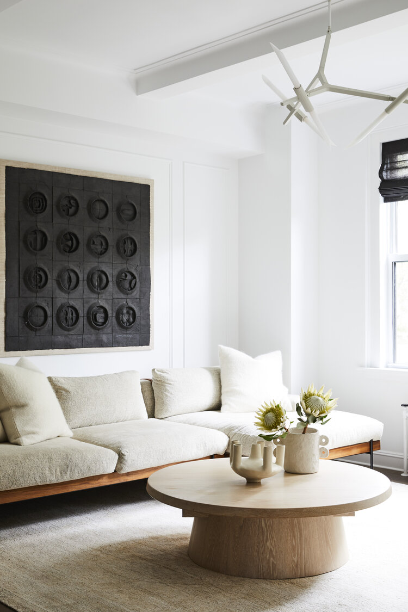
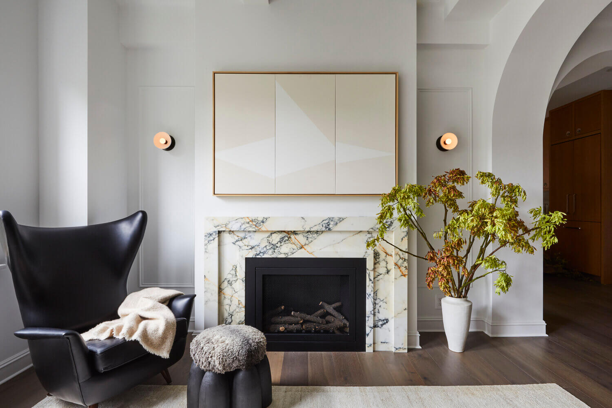
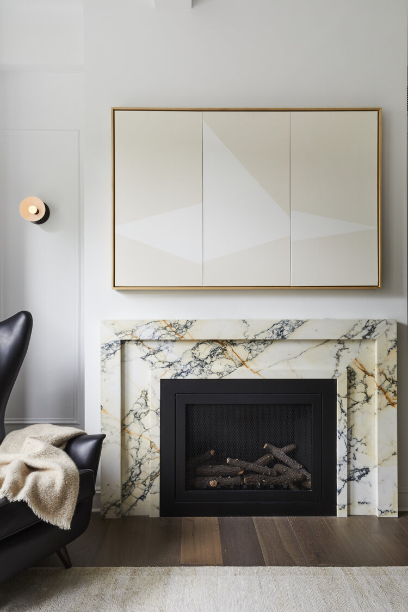
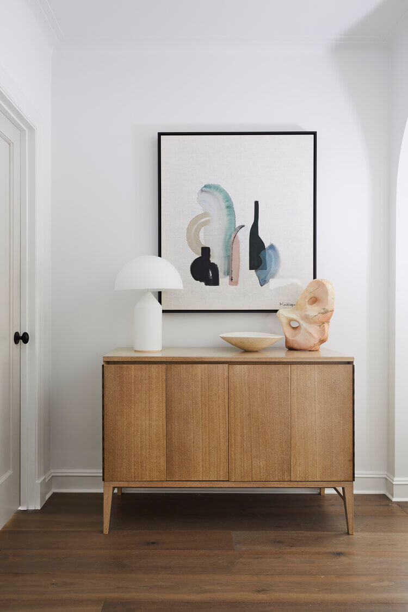

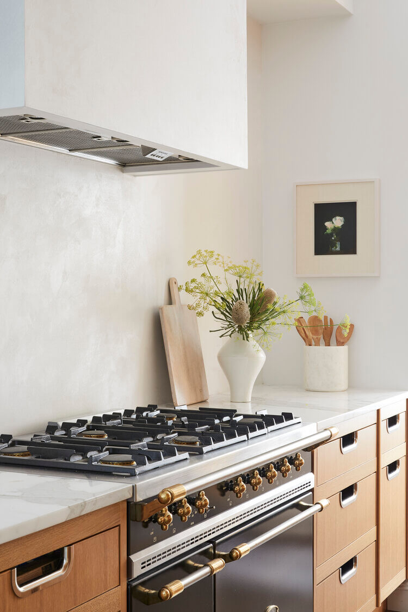
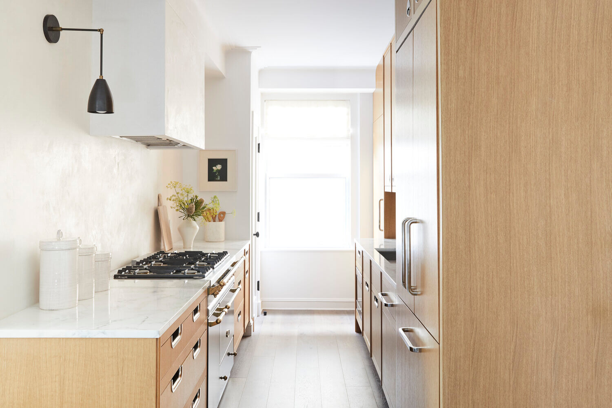

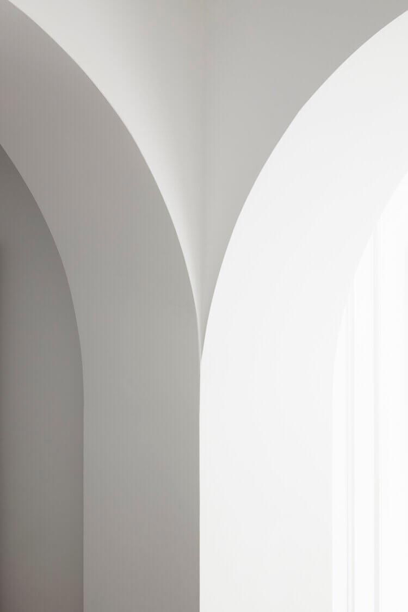
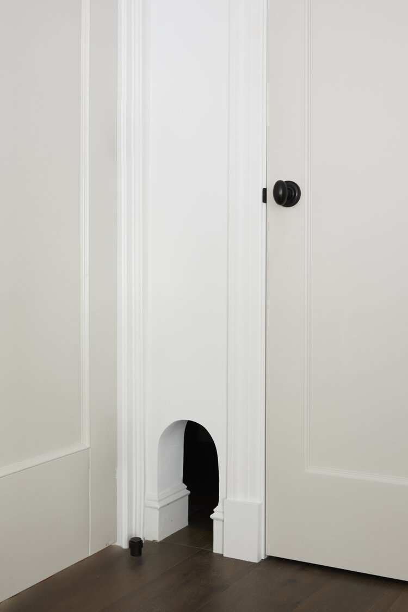
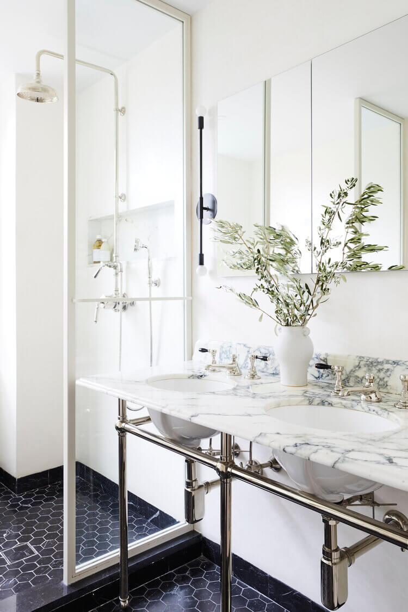
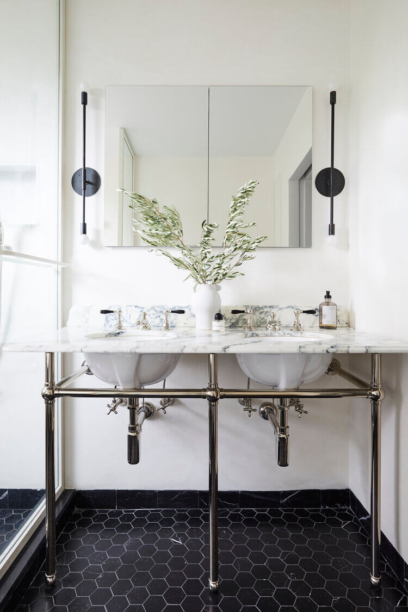

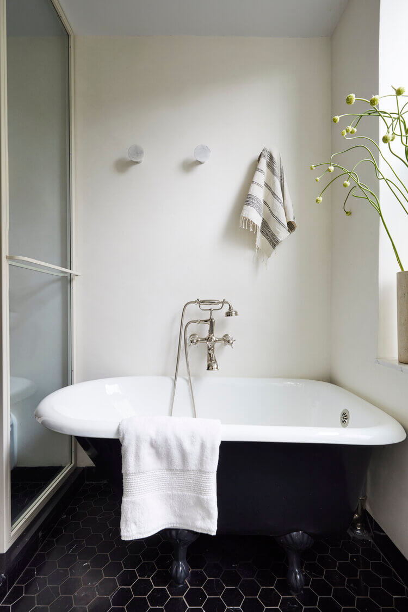
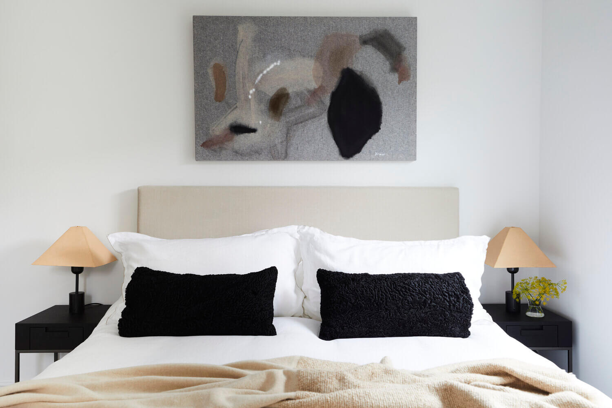
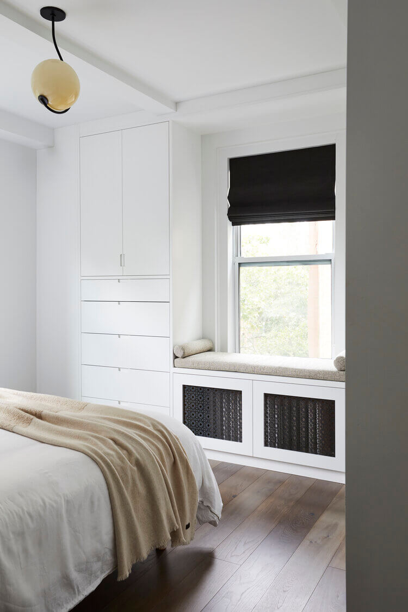
Sunday at a men’s beauty salon and a wine gallery
Posted on Sun, 14 Jun 2020 by KiM

Eugene Kolomiychenko of EK Design sent us a message recently about some of his projects. His studio in Odessa, Ukraine provides services in space design, 3D graphics, sculpture, furniture design, product design, decorations. Here are a couple of spaces he designed – a men’s-only beauty salon appropriately named VERT and a wine bar that both coincidentally if located here in Ontario would now be able to be frequented (as long as the wine gallery had a patio). Modern and sleek, rustic and chic.
