The Nook
Posted on Thu, 30 Jul 2020 by KiM
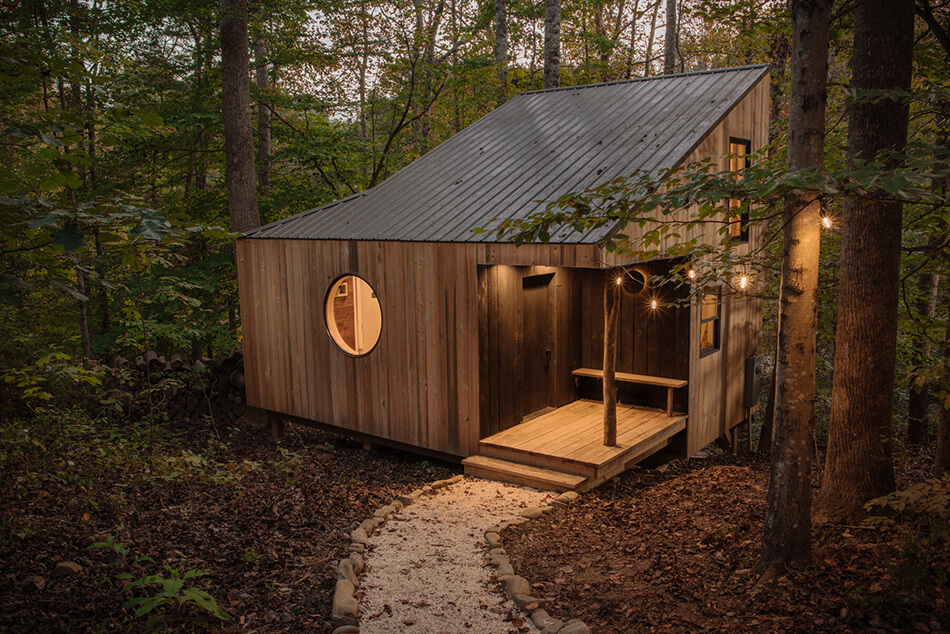
WOW! This 400 sq ft cabin in Swannanoa, North Carolina is a simple blend of Scandinavian and Japanese sensibilities and is so brilliantly laid out to maximize the small footprint. While being essentially one open space, it has a living room, breakfast nook, a bathroom, a kitchen, a media loft, a tea loft, and a bedroom. Designed by Shelter Collective – an interior design + architecture + custom furnishings studio whose attention to detail is impeccable. (You can rent this via Airbnb!)
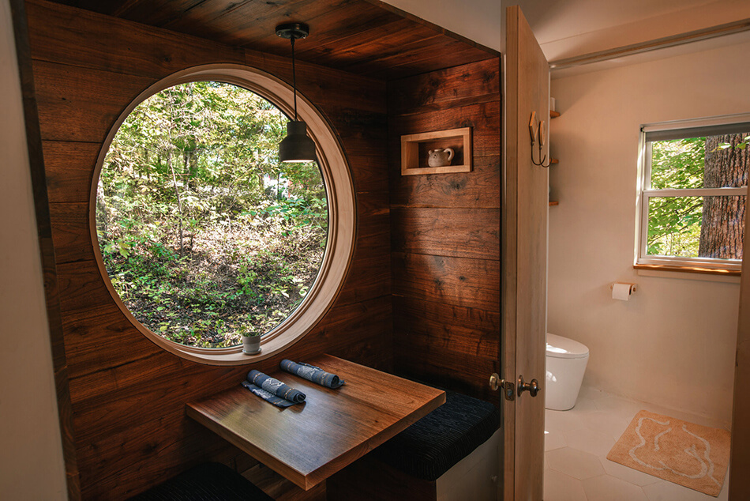

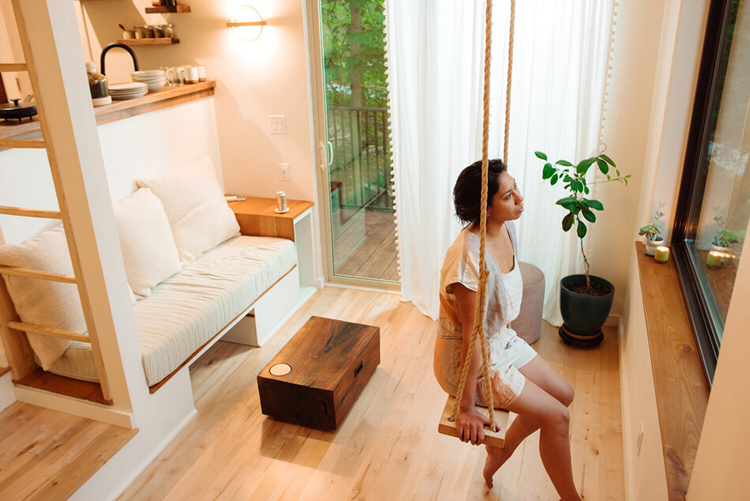
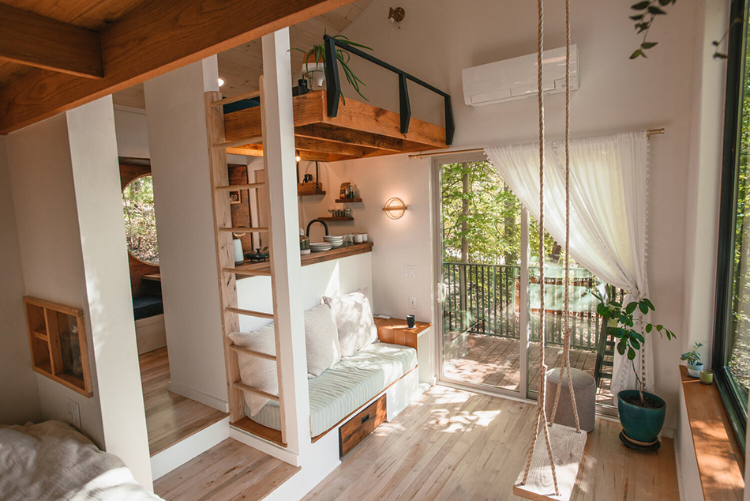
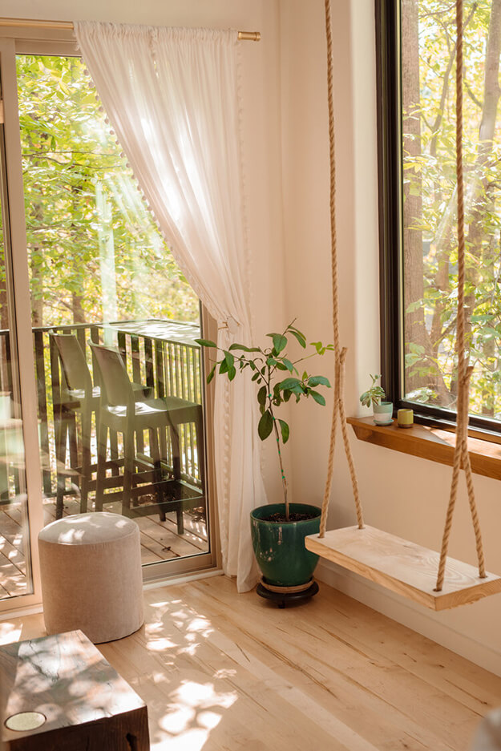
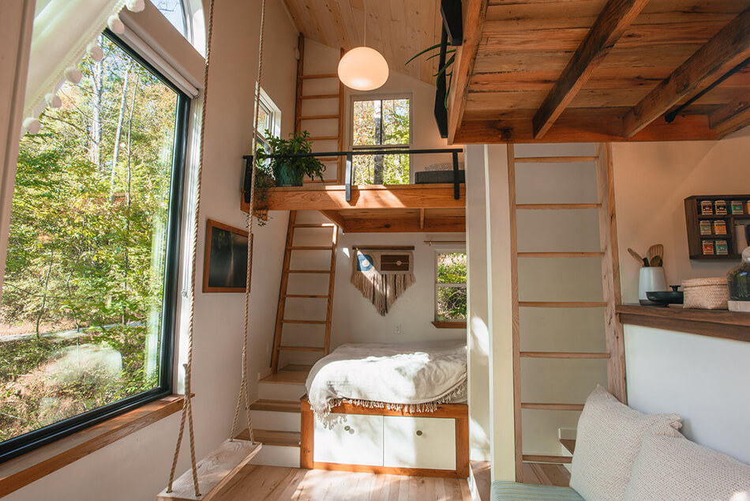
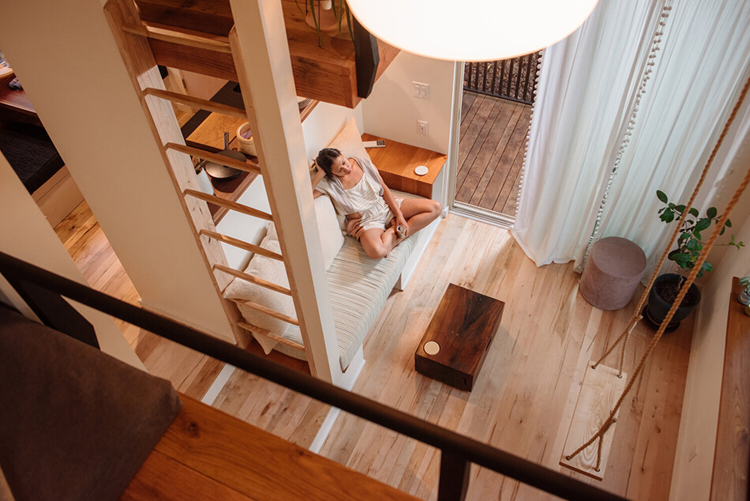
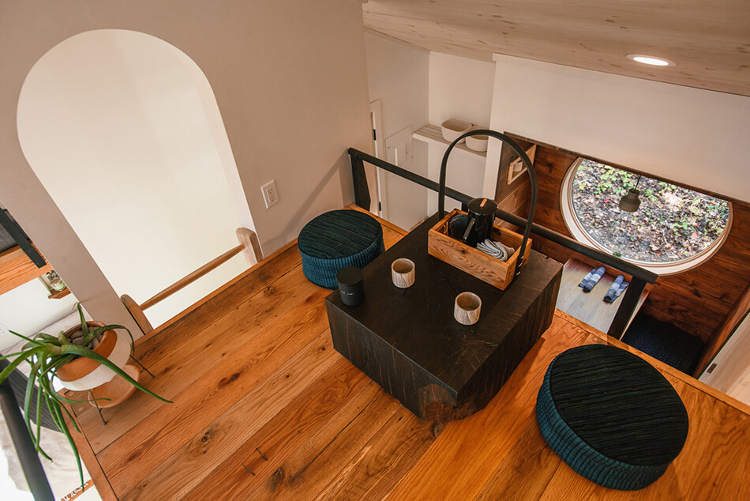
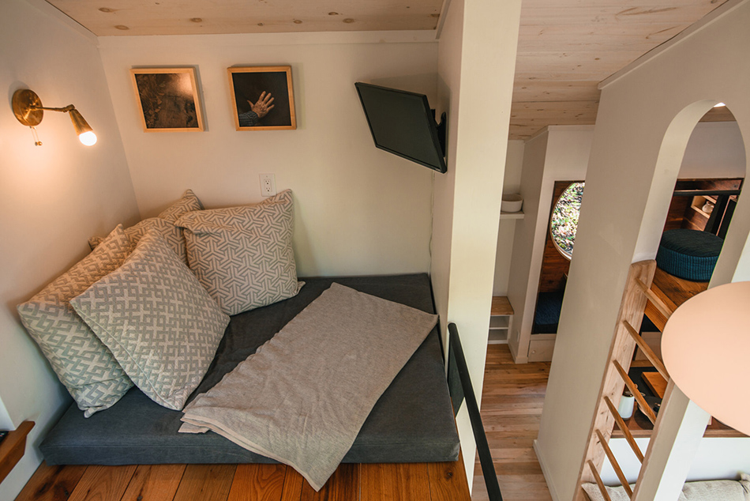
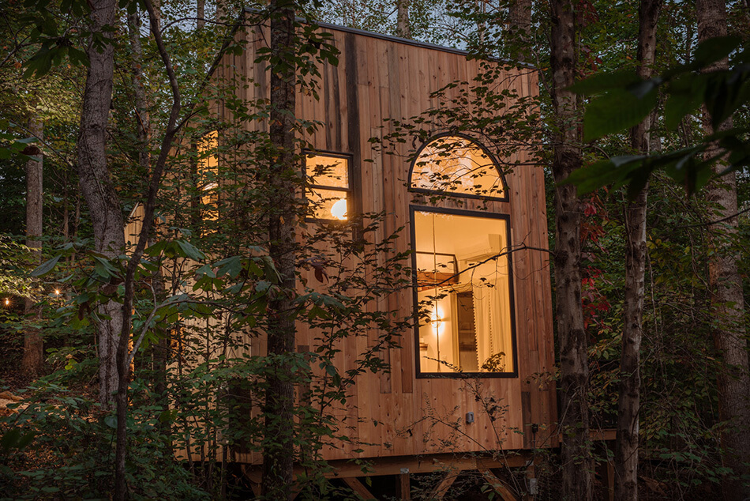
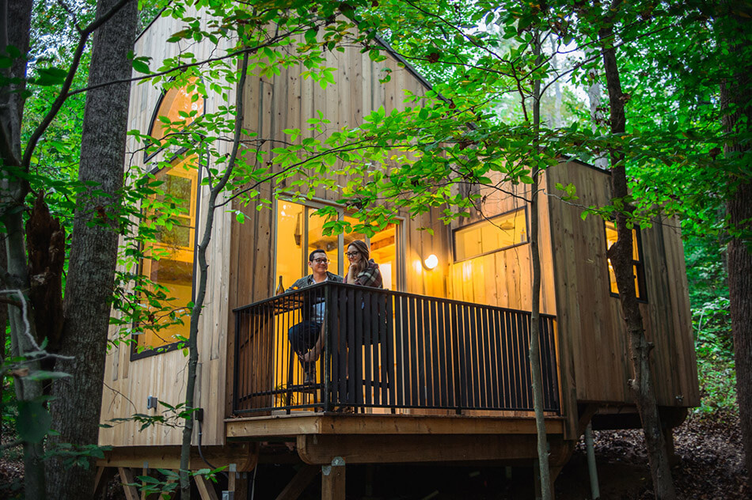


Gina says:
What a dreamy cabin! I’m dying for a getaway but while travel is restricted, I’ll just drool over all these gorgeous pics. Thanks for the inspo!
Misty Pesto says:
Ideal forest home.
Franki Parde says:
I ADORE THIS!!!! Anyone who has a “swing” in their home is “right on!!” I love my swings,, in cabin, in gazebo, in tree….your home is perfect!! KUDOS! franki
Anke says:
Wow indeed, very nice! I just wonder why bother with a swing when actually swinging on it will crash you straight into the wall / window after a few centimeters – where’s the fun in that?! Maybe it’s more zen altogether and it makes you meditate about the very nature of a swing…
Kim says:
FUN. I love a circle window.