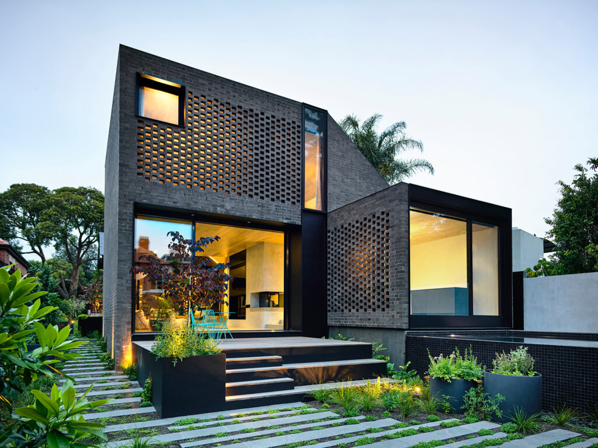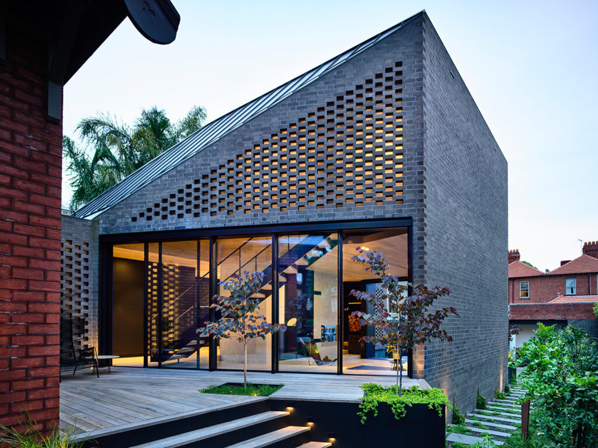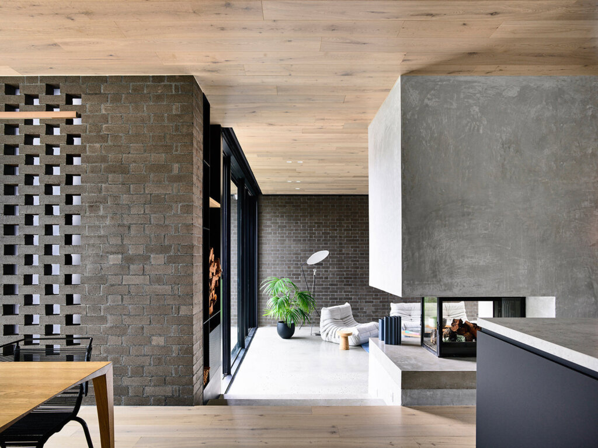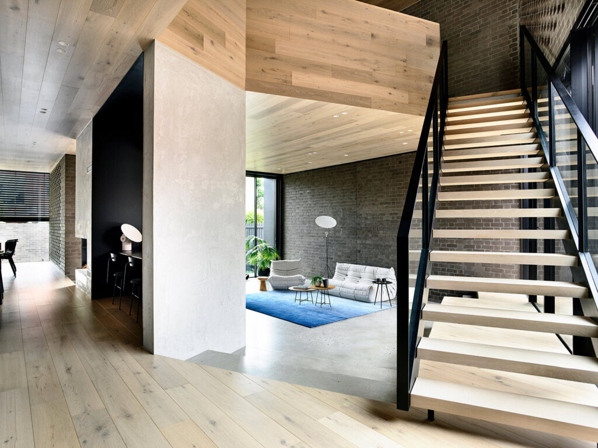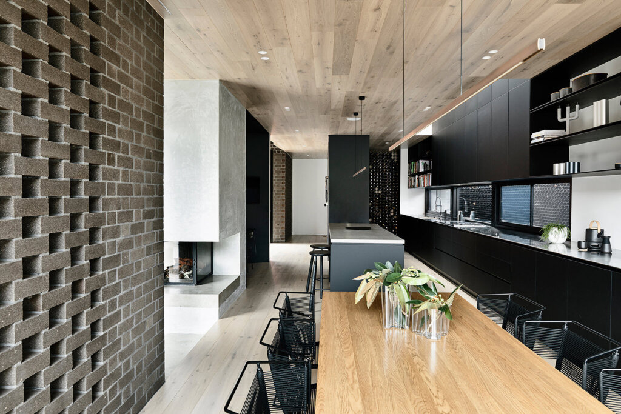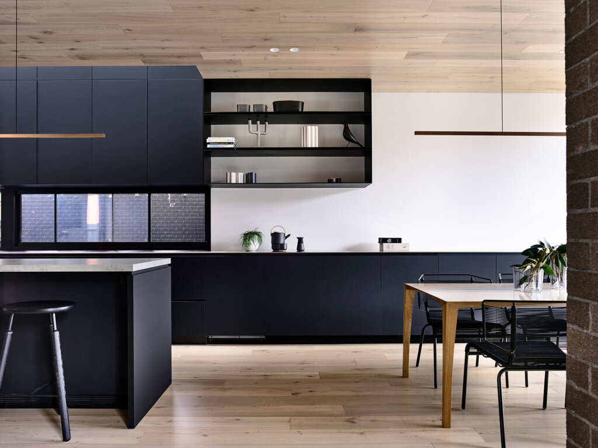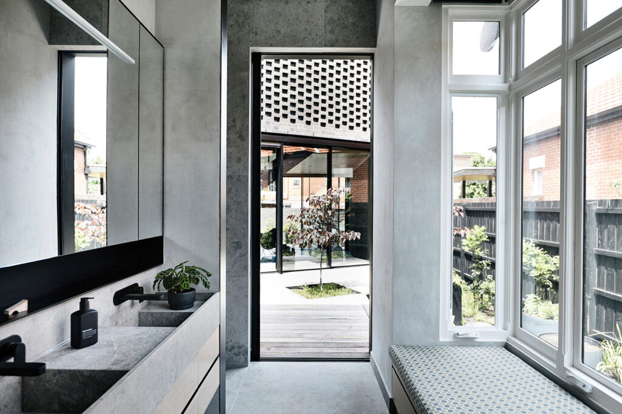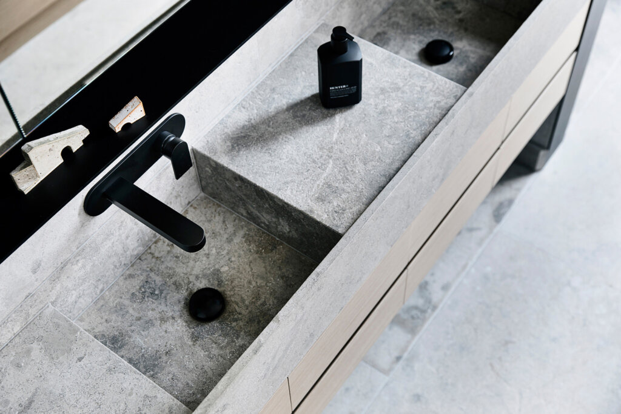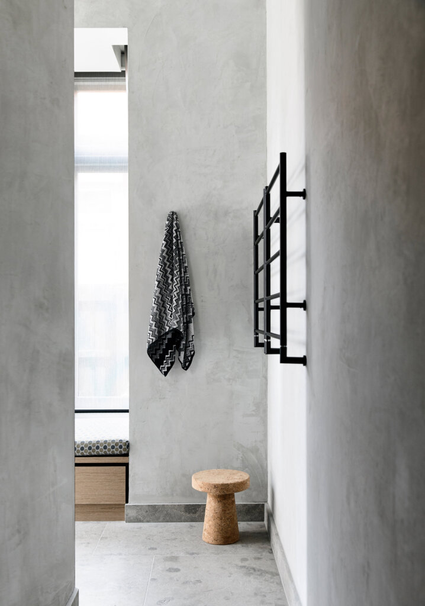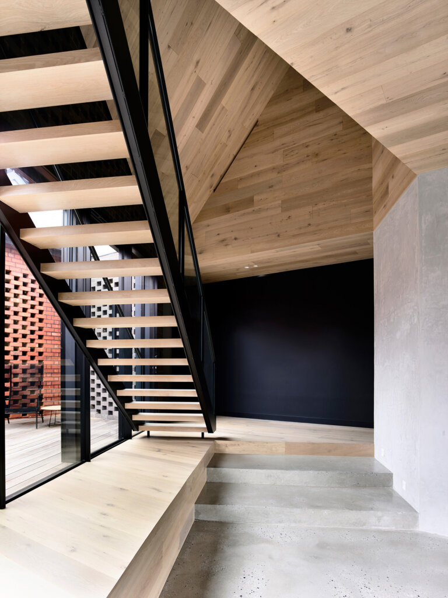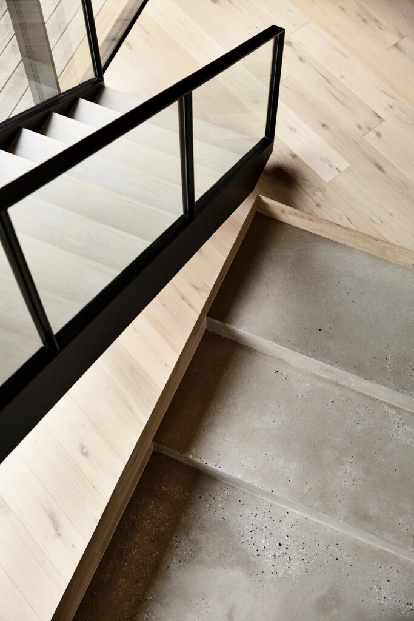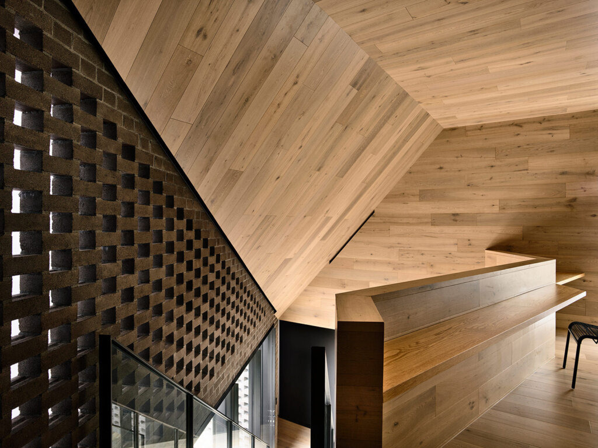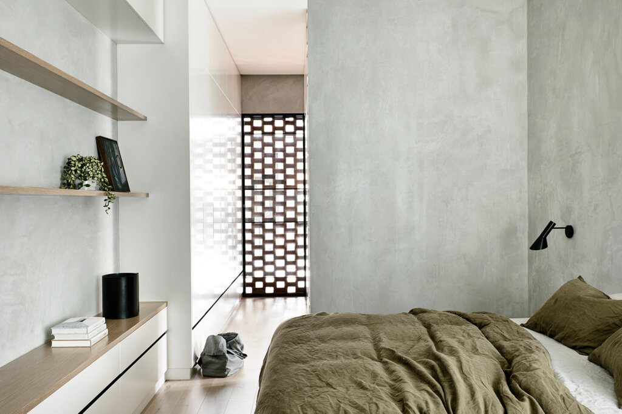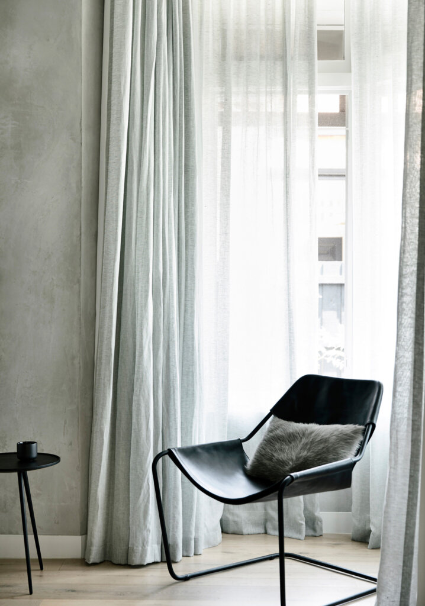Hips and gables
Posted on Mon, 2 Nov 2020 by midcenturyjo
“An existing heritage building is transformed through the introduction of a modern, two-storey addition that playfully re-interprets the distinctive geometry of the original dwelling through a contemporary lens. Capturing abundant natural light and garden aspects, the new addition employs a refined and subtle palette of brick, steel and timber.”
Adding more space to a heritage home isn’t always about replicating the existing style. Sometimes it’s better to clearly delineate between old and new. This contemporary extension with its umbilical cord of glass and brick connecting it to the mother house shares similar materials such as brick while referencing the existing hips and gables in its form. York Street Residence by Melbourne-based Jackson Clements Burrows Architects.
