Sunlight and harmony
Posted on Mon, 9 Nov 2020 by KiM
This apartment in Taiwan is so bright and playful – perfect for a family! With a three-sided square, “ㄇ” shape layout, the general space of the home is split into two by the central iron staircase. We reconfigured the storage cabinets and room to create an extended vertical flush plane, using hidden door panels for a crisp and neater look. The foyer, extending all the way into the kitchen, is laid with kiln-fired bricks matching the shade of the hidden uniform door panels along the side, adding a touch of playfulness to the foyer’s narrow and long layout. The lounge area and adjacent balcony at the other end are a haven for privacy and relaxation…The open racks are ideal for the missus to keep her large collection of books on display. A gourmet paradise and a wellspring of inspiration, the kitchen island is the center stage where the missus channels her culinary passion and crafts her writing, its open-space design making it easy to check on the child. On the upper floor, fixed partitions were done away with in favor of flexible sliding doors between the kid’s bedroom and game room. Ample sunlight adds warmth to the minimalist Scandinavian palette and brings passion to the rustic Japanese esthetic. By HAO Design.
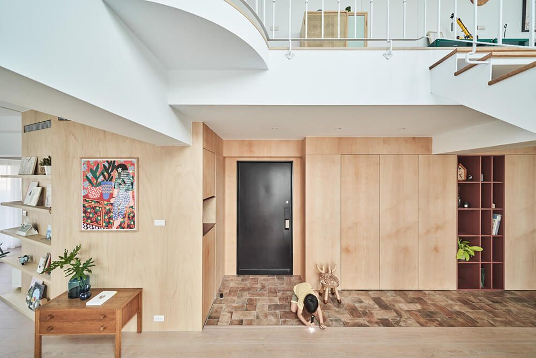
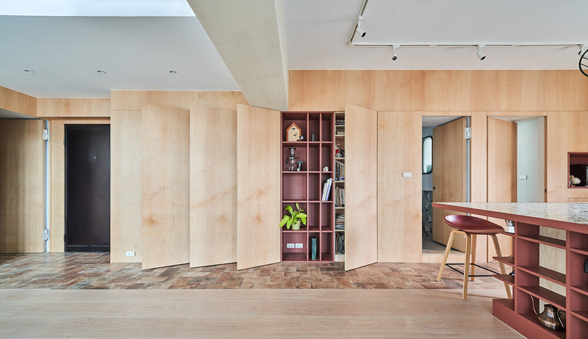
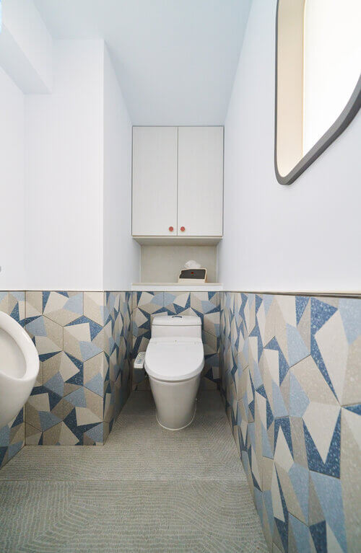
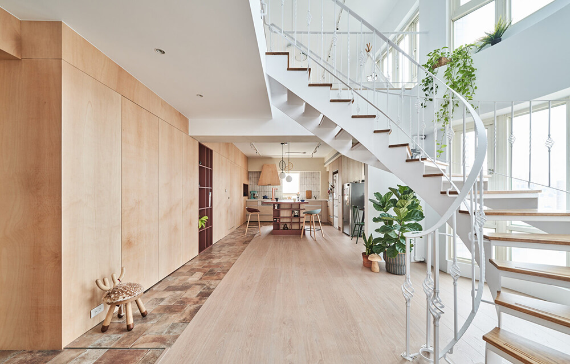
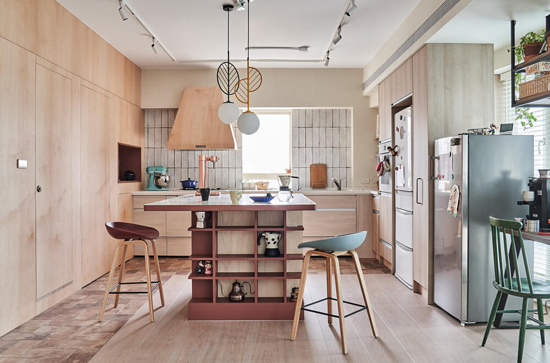
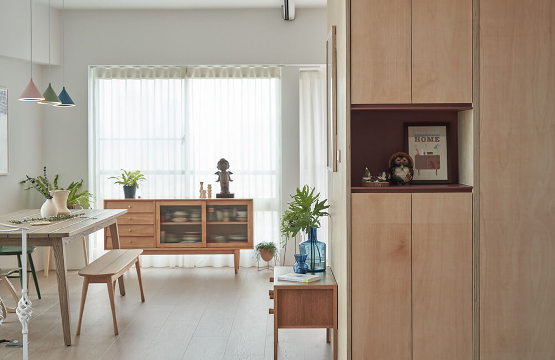
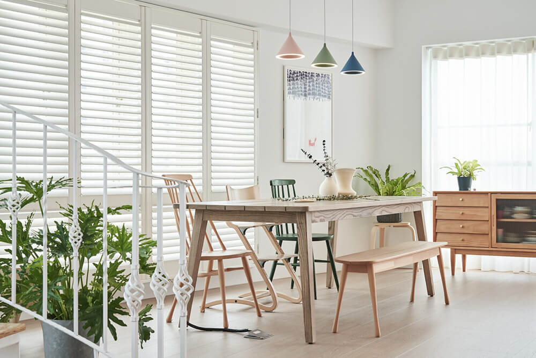
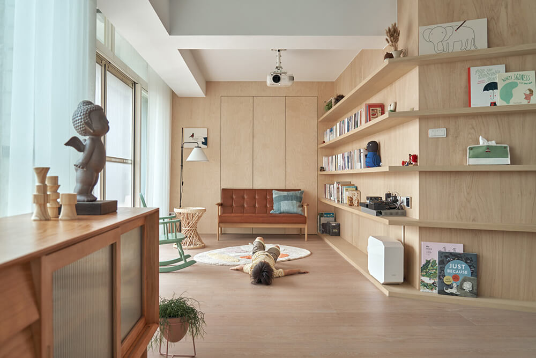
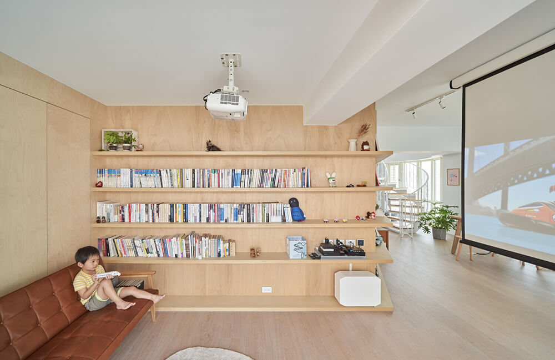
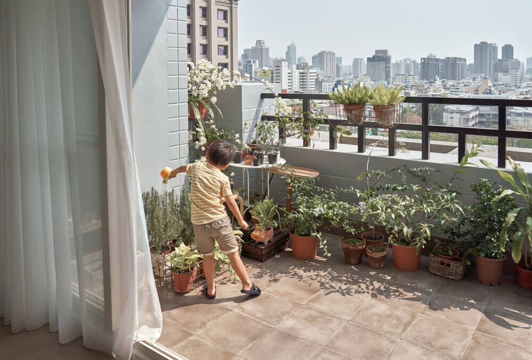
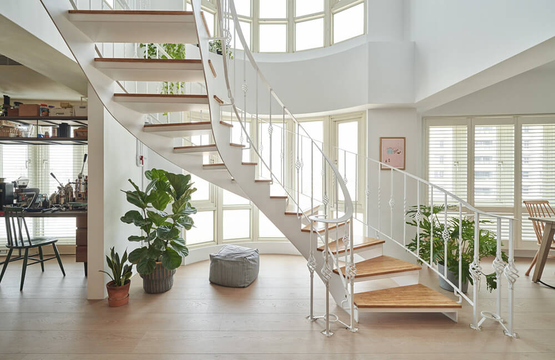
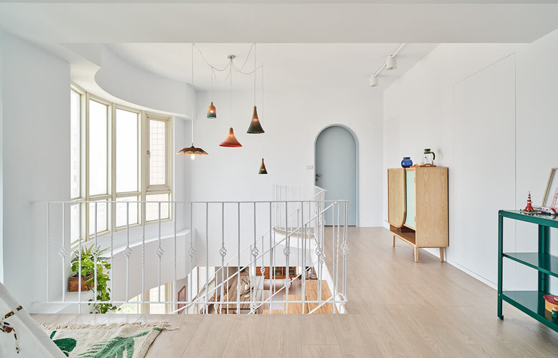
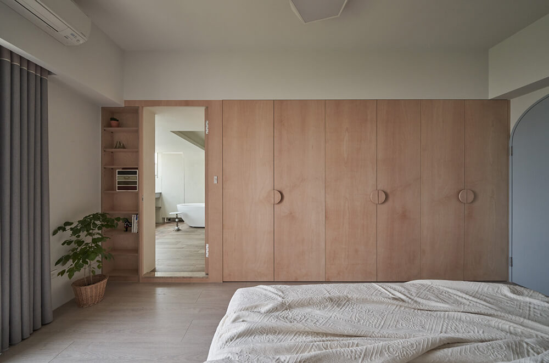
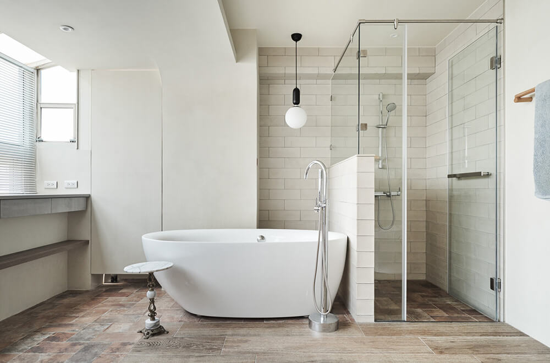
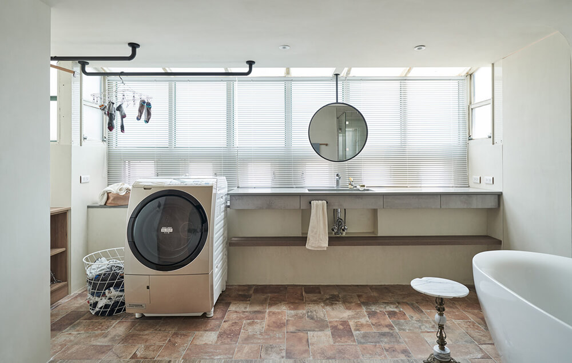
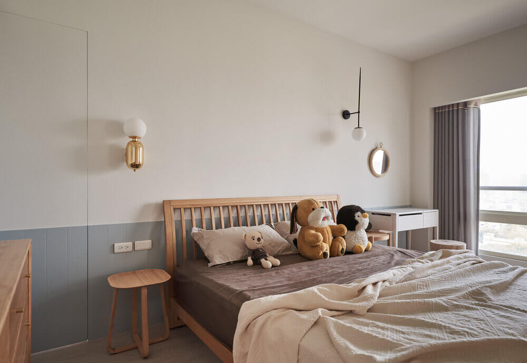
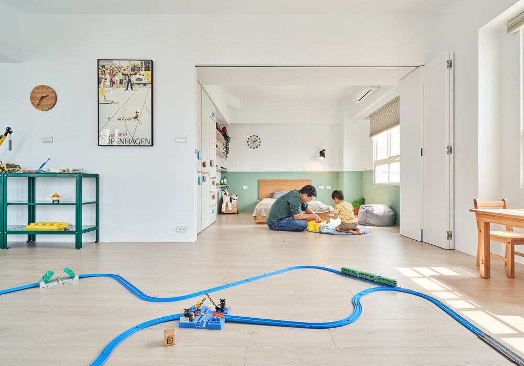
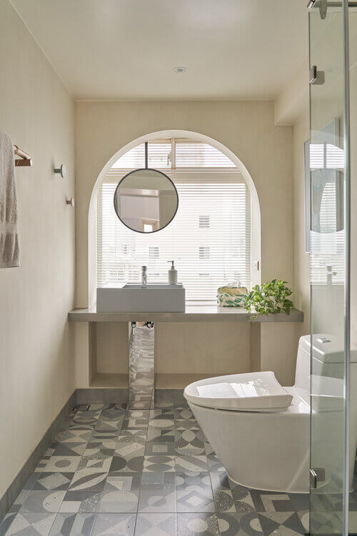


Heather says:
But seriously, “the missus”?
Lorraine says:
Oh relax, we’re not all alike, thank goodness. 🙂