A granny flat in the front yard
Posted on Fri, 4 Dec 2020 by midcenturyjo
“An existing single level studio space was replaced with a small self-contained dwelling comprising a ground floor living space, kitchenette and bathroom with a bedroom on a mezzanine level. The form was generated from the complexities of the available space between large existing trees, privacy and set-back requirements. A material palette was generated from a desire to reference the existing house while timber, steel and brickwork are used in a compositional form to introduce a previously lacking street presence. A plywood lined interior gives a sense of calm and cohesion to the multi-faceted form. “
We often tuck the granny flat out the back but look at the magic you can create when available space and its constraints force you to think outside the box. Love this little annex by Sydney-based Watershed Design.
Photography by Simon Whitbread
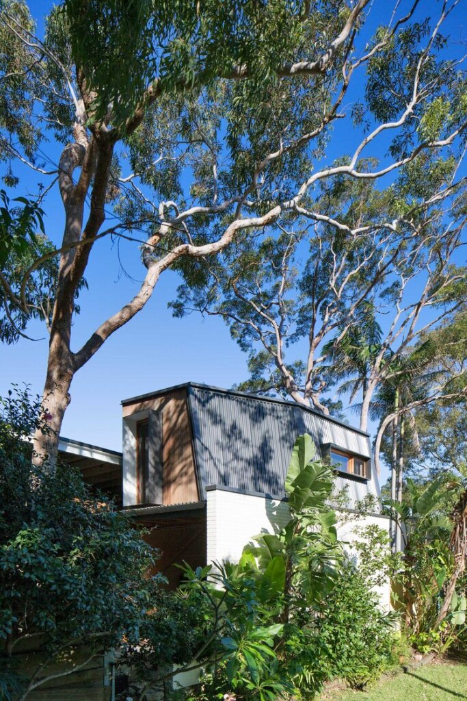
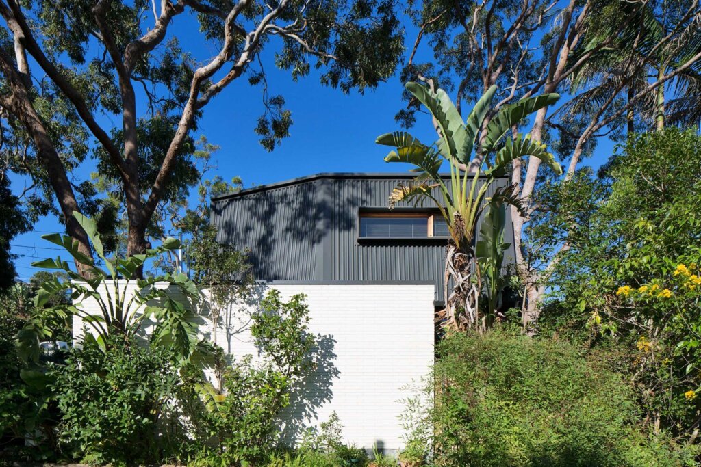
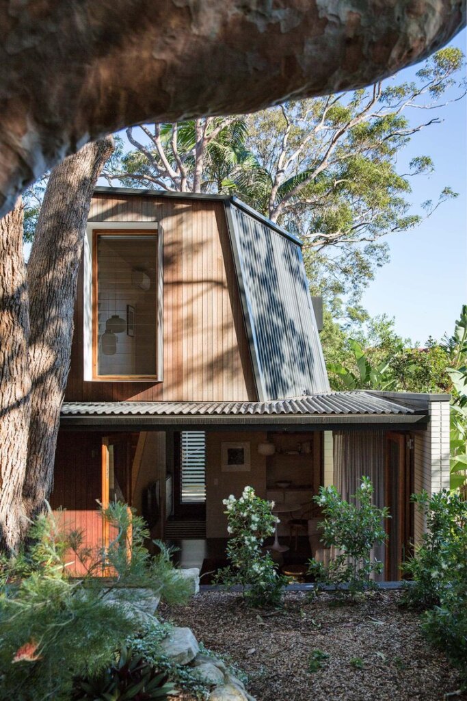
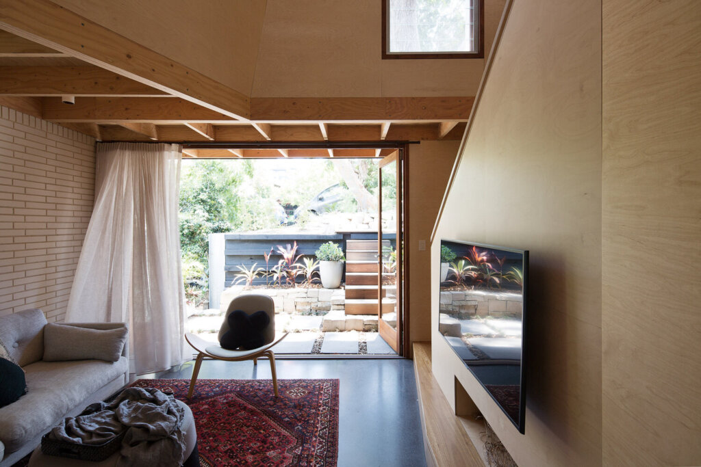


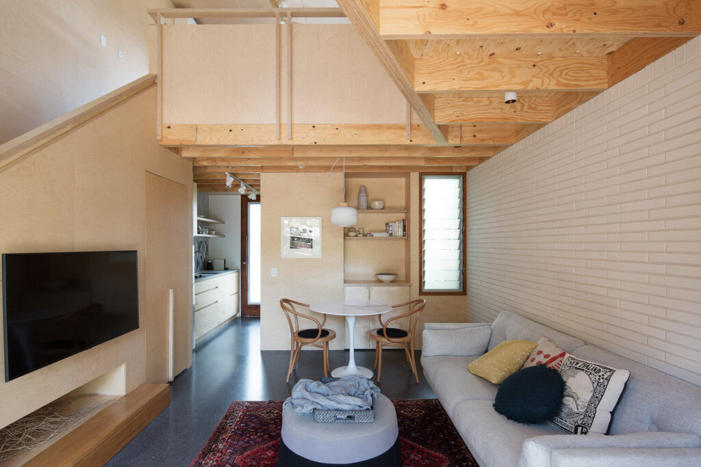

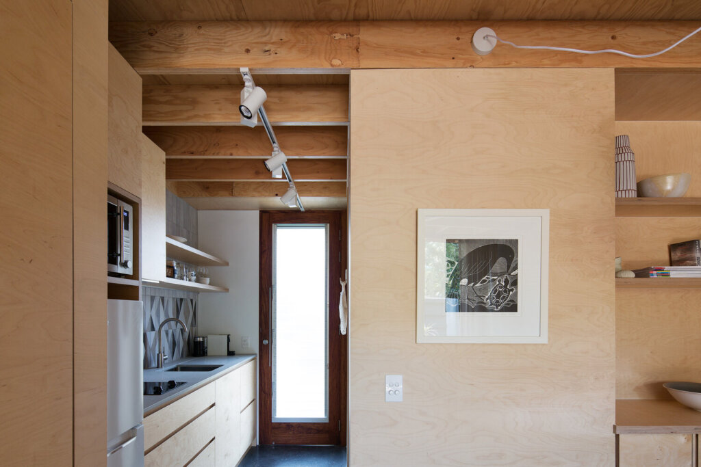

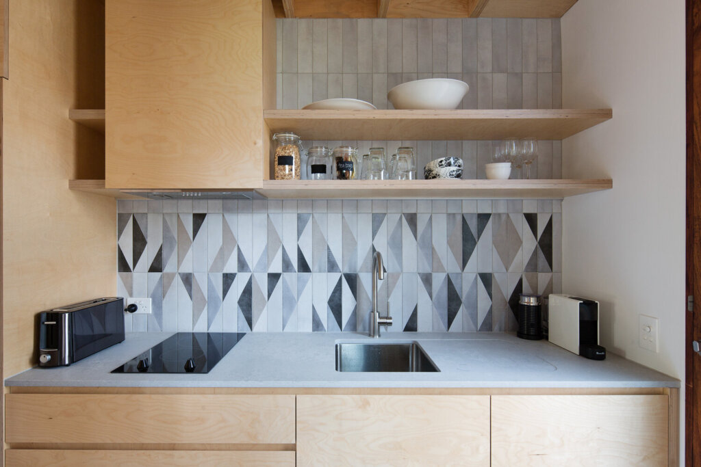
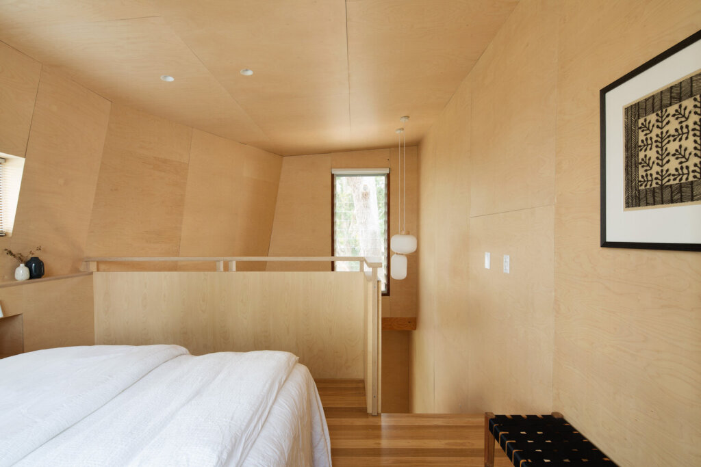
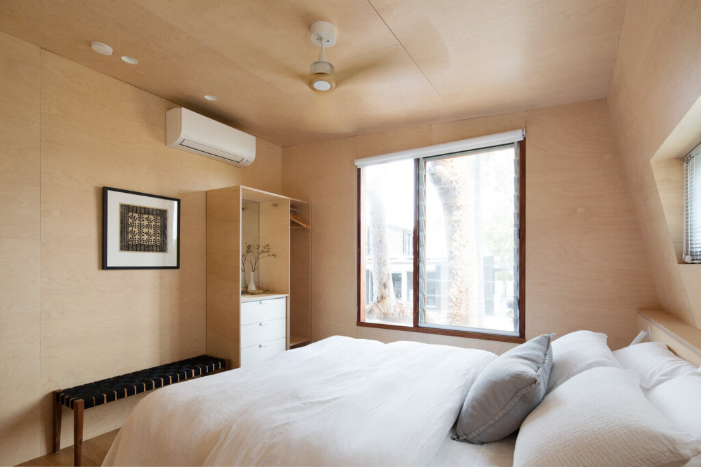
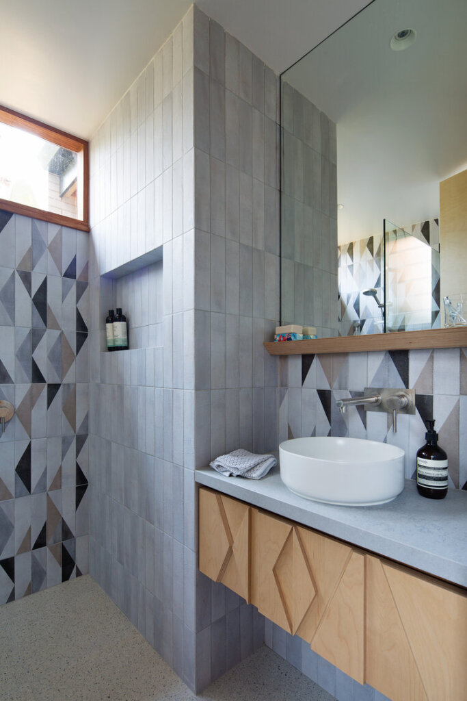
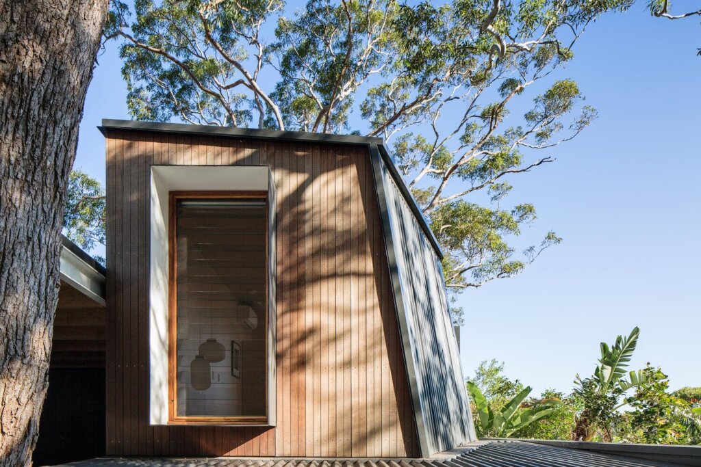


Misty Pesto says:
Cool. Even if you’re not a granny 🙂
Nita says:
Beautiful. The stairs would be an issue for a true Granny situation I’m afraid. Put the kids out there and give Granny their room. 😄.
Rainy says:
Stairs?? Not for this granny; especially not for the bathroom.