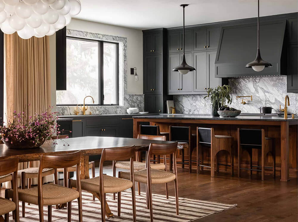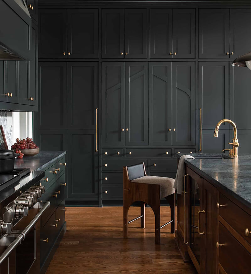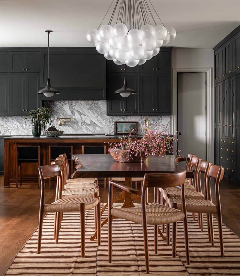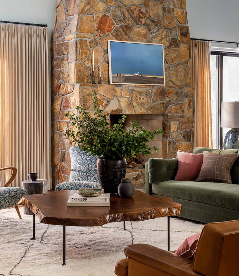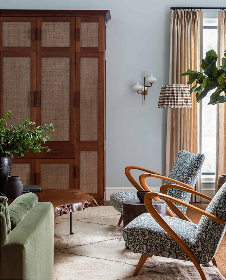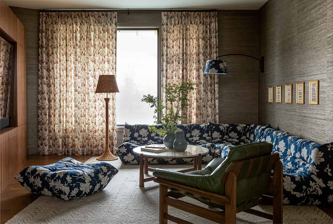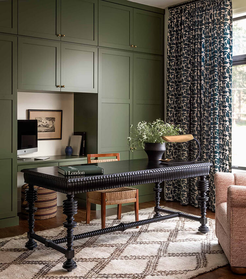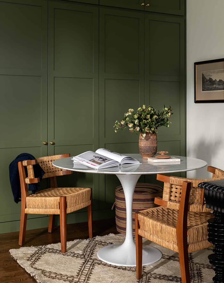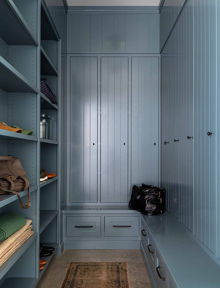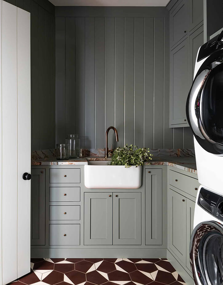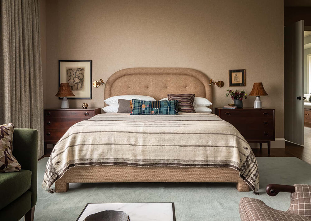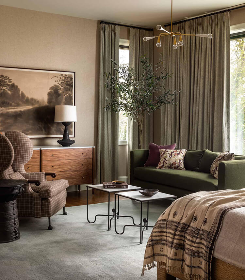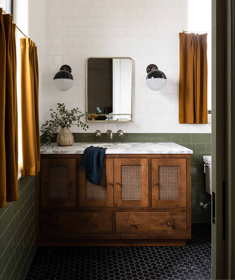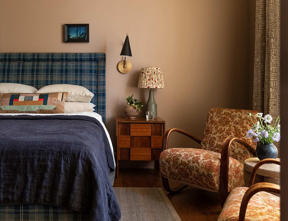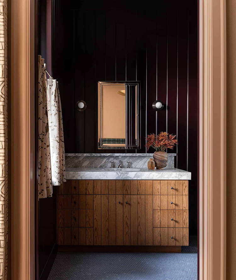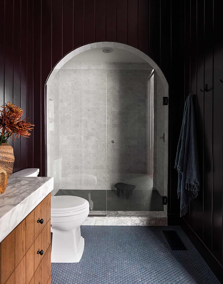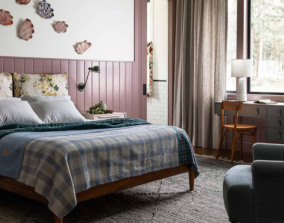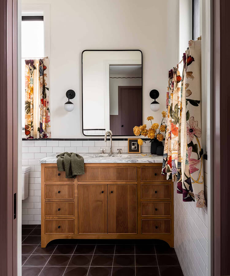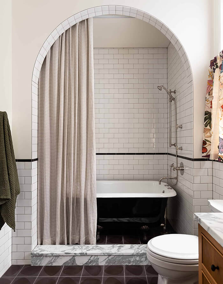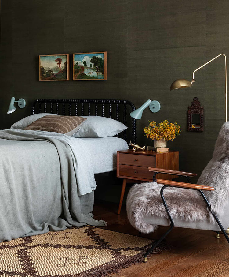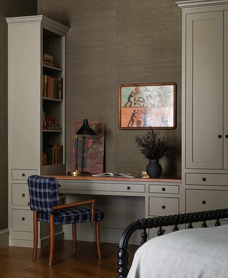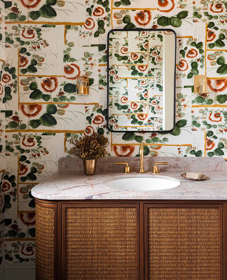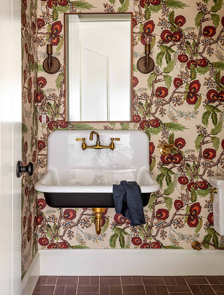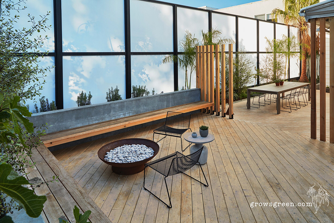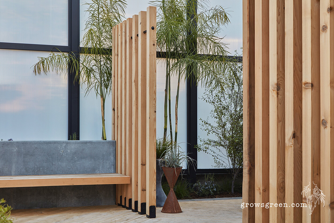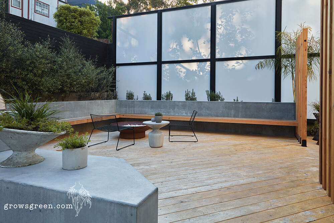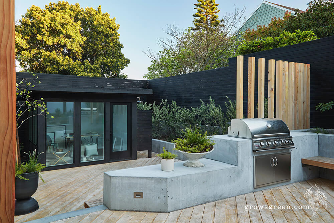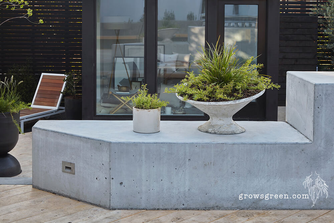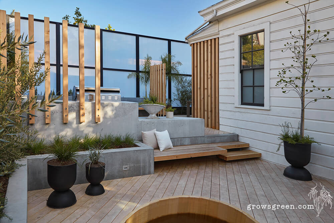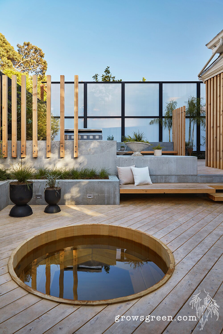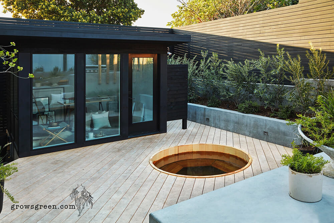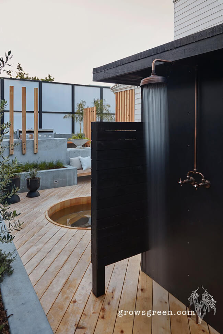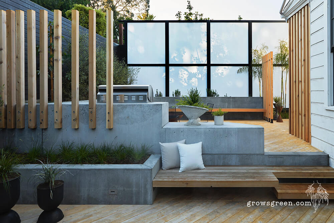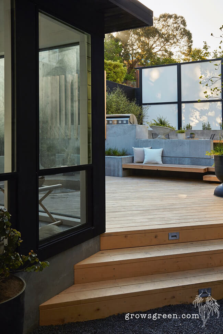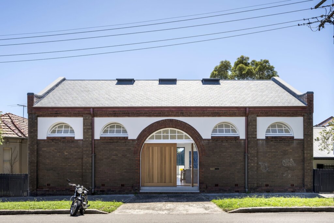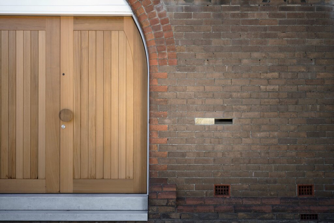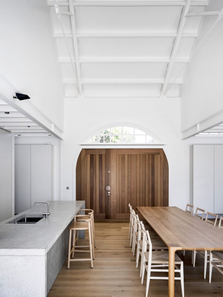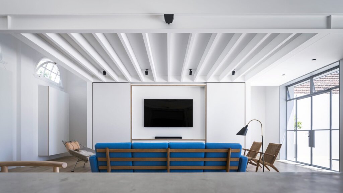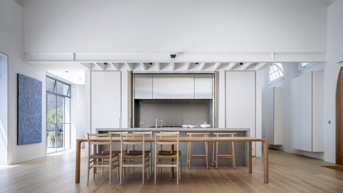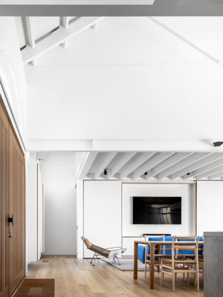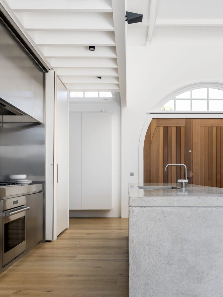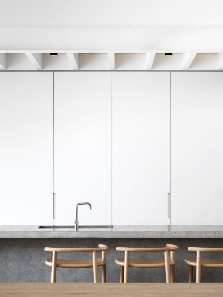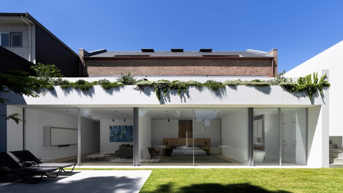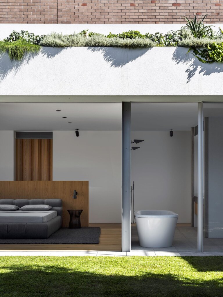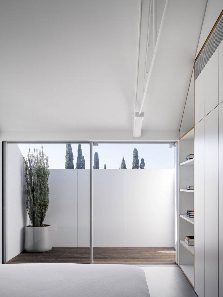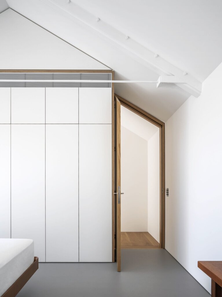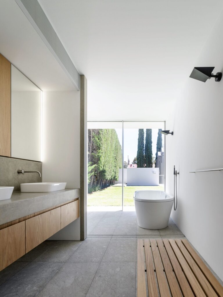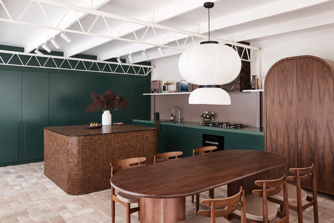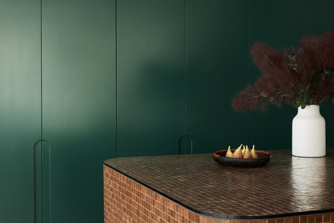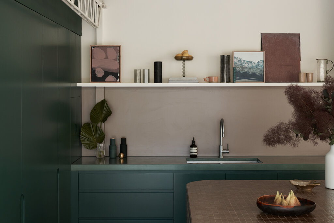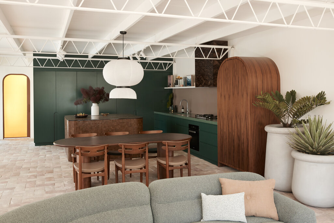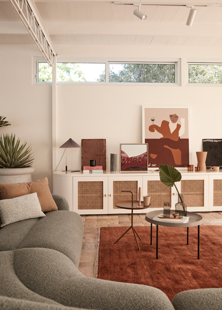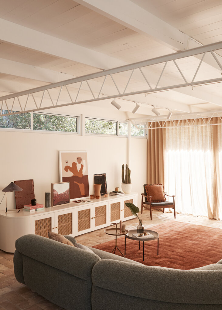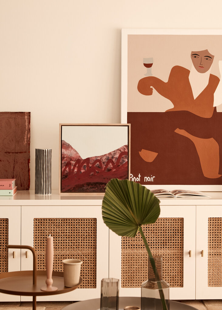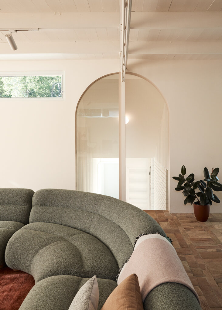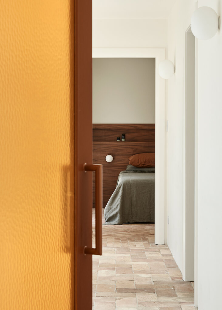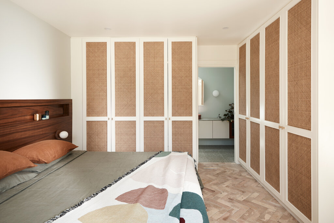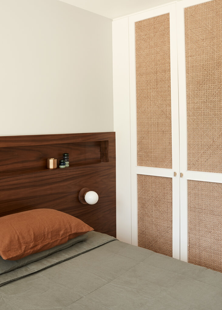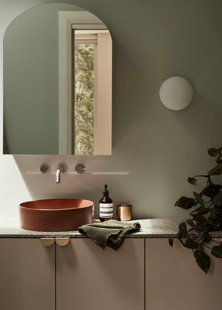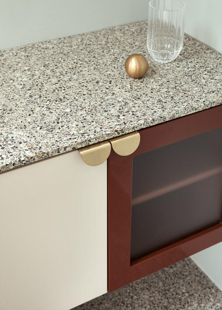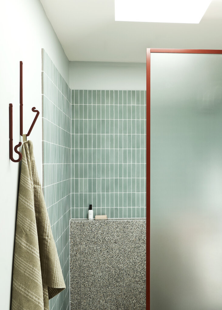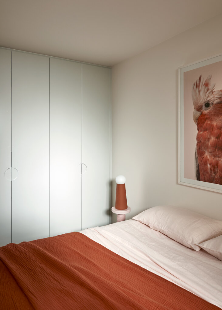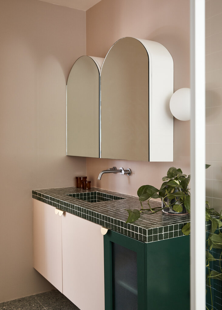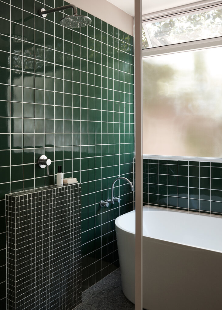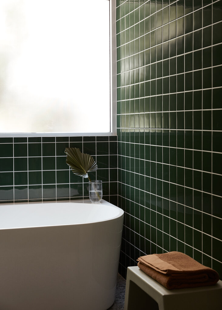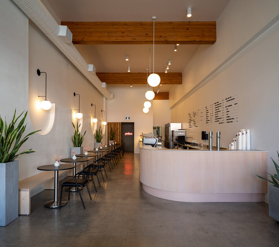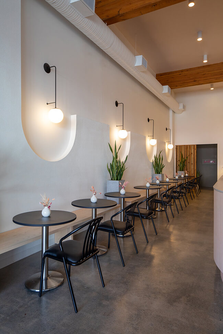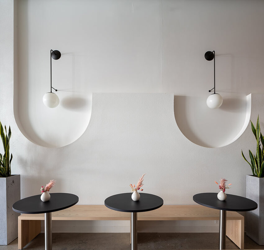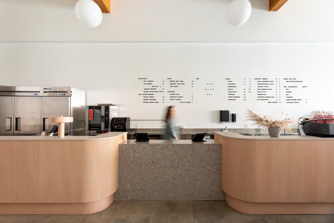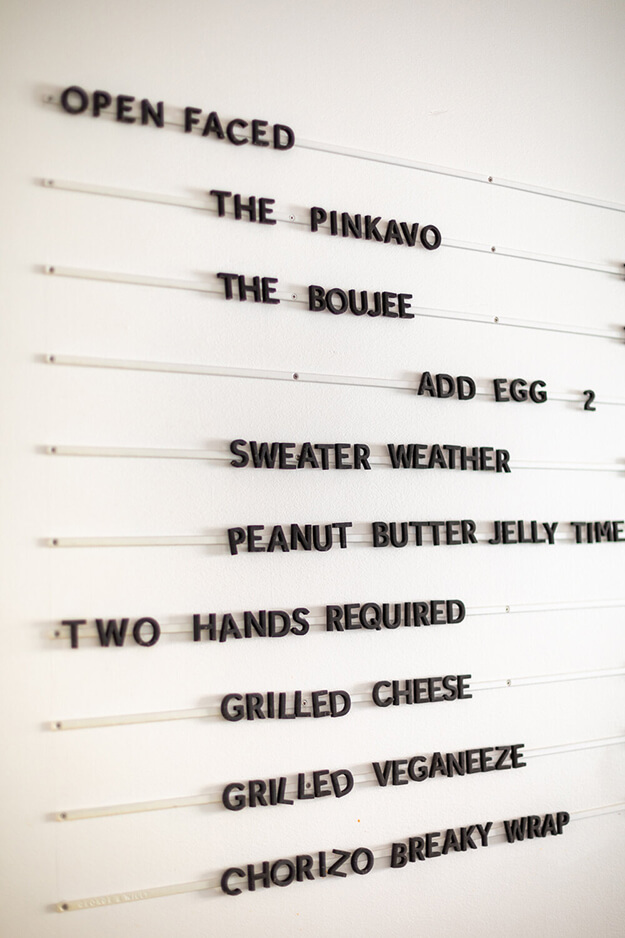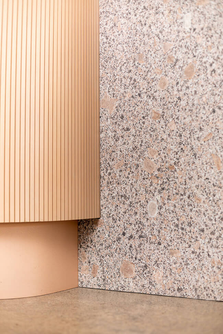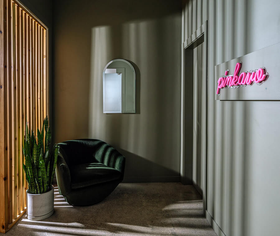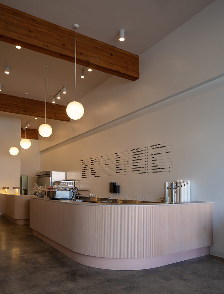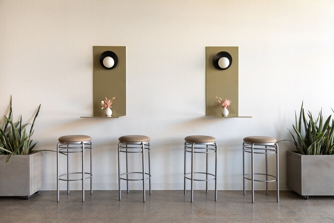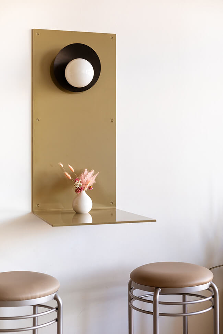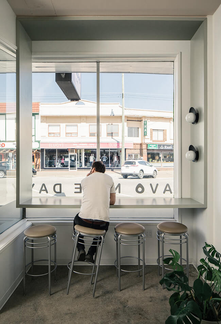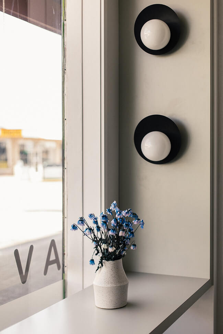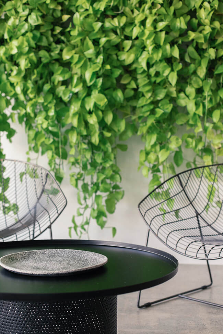Displaying posts from January, 2021
Fox Island
Posted on Tue, 19 Jan 2021 by KiM
Heidi Caillier continues to be one of my all-time favourite designers. I find myself scrolling through the photos of each of her projects to take in every inch of every space. Her impeccable attention to detail, her use of deep and warm colours (and lots of them), her use of many patterns and textures. Somehow she manages to nail all of this in each project and it is never overwhelming. Quite the opposite in fact. I want to dive right in!
A modern, multi-functional backyard
Posted on Tue, 19 Jan 2021 by KiM
I catch myself frequently looking longingly into the backyard wondering when I can enjoy the outdoors again. Especially after getting a dumping of snow this past weekend when we only had a few inches on the ground before that. Winter has officially arrived! I spotted this backyard project recently by Growsgreen and was immediately smitten. This is my dream – no grass and tons of usable space with minimal gardens. The continuous flow from the house to the deck allows for more space at the same level. The dining area outside the kitchen has restaurant-style heaters in the overhang. Vertical beam screens lead one’s eye to the living room of the garden with concrete planters and floating benches large enough to lay on or seat friends around the fire. This area has a barbecue so the chef can join the party, along with a concrete plinth designed for trays of food or for sitting near the barbecue. When styled with planters it acts as a screen for the lower hot tub area. Light-colored materials make the garden feel open while the darker fence grounds the space and creates a backdrop for lush plantings. The translucent green house material designed in Shoji style is something we were most excited about, having seen it used in industrial applications on larger buildings. It becomes an art piece as it reveals shadows that emerge in the morning and change throughout the day.
Photos: Caitlin Atkinson and Growsgreen
Drill Hall
Posted on Mon, 18 Jan 2021 by midcenturyjo
This 1905 former army drill hall in Leichhardt, Sydney has been reimagined as a modern home. The building was not heritage listed but the design saw original elements salvaged and reused with unsympathetic additions removed.
“… the historic arched brick entryway provides access directly into the hall, where living, dining and kitchen areas flow together, opening to a sunny terrace. Above this space, two new mezzanine lofts accommodate a guest suite and study, with private terraces set into the roofline.
Downstairs – at garden level – the lower ground floor was entirely rebuilt as the main bedroom suite, and it opens to the newly landscaped large garden and upgraded pool area.”
Drill Hall House by Tobias Partners.
Photography by Justin Alexander
Earthy and refined
Posted on Mon, 18 Jan 2021 by midcenturyjo
“Drawing upon the site’s architectural period and surrounding bushland, Wahroonga House is an example of mid-century modern design, referencing the warmth and playfulness of Palm Springs balanced with a laid-back sense of sophistication.”
Add an earthy colour palette of greens and browns inspired by the surrounding bushland and a play on geometric curves the result is relaxed yet refined. Wahroonga House by Tom Mark Henry.
Photography by Damian Bennett
Sunday at a café
Posted on Sun, 17 Jan 2021 by KiM
Here in Ontario we are back in a state of emergency/stay-at-home order/lockdown #3 so there’s no cute cafés open to go hang out in and eat some avocado toast like this sweet spot, PINKAVO Café in Langley, B.C. designed by studio illa. Love the simplicity of this space and the Cedar and Moss lighting. Happy Sunday, stay home and stay safe!
