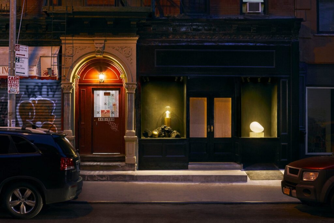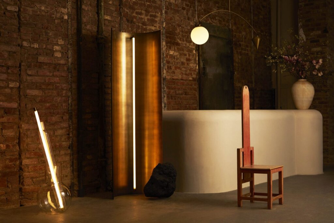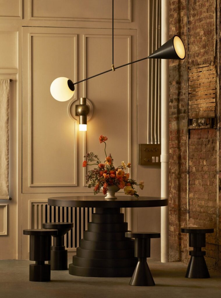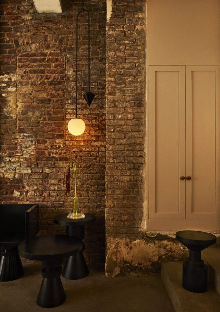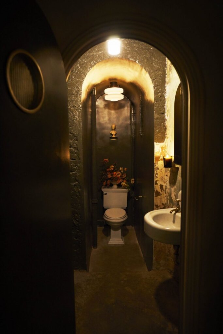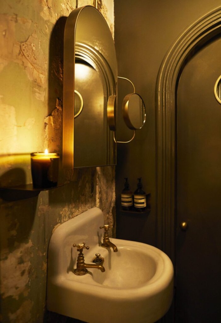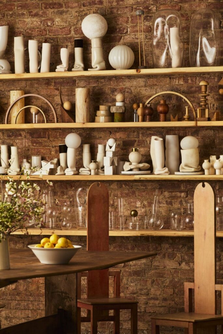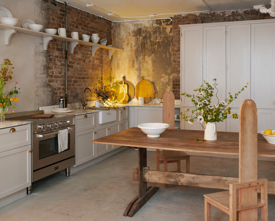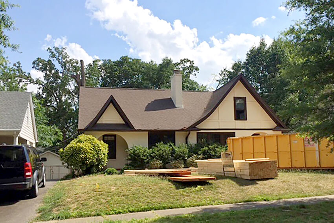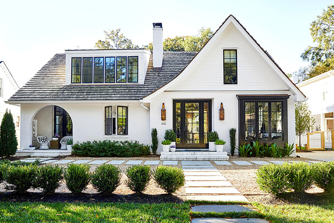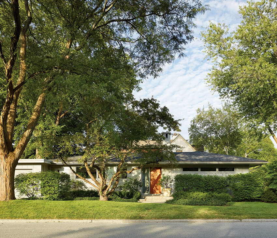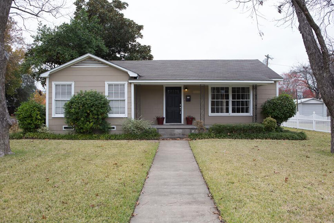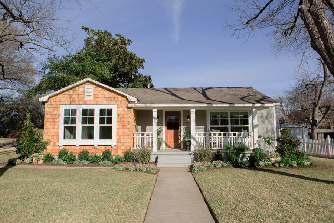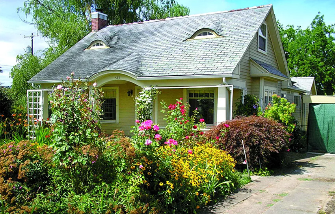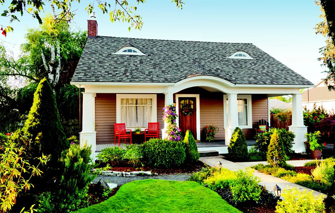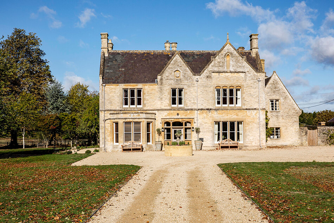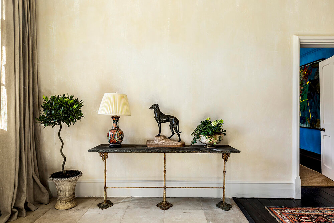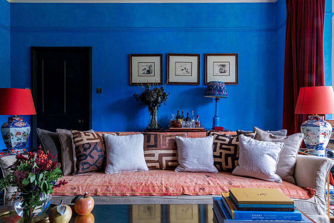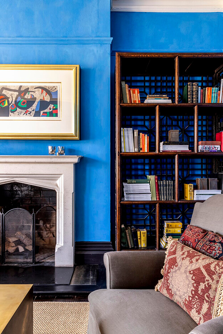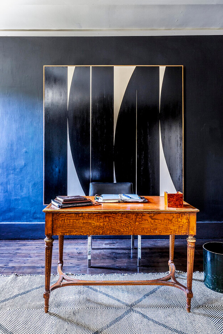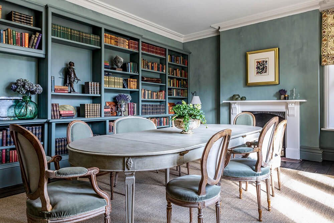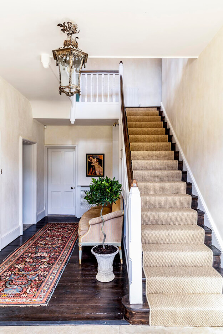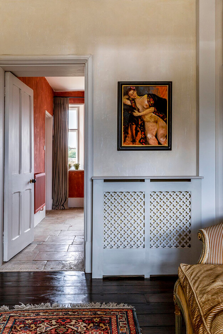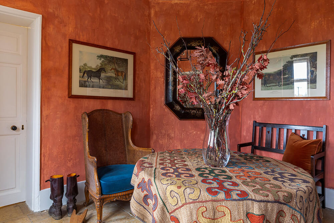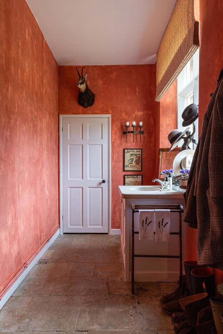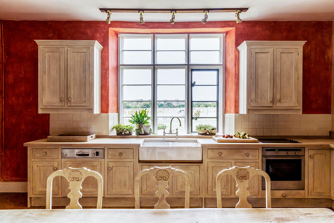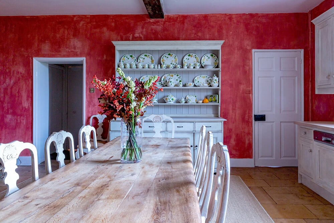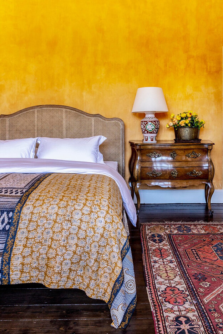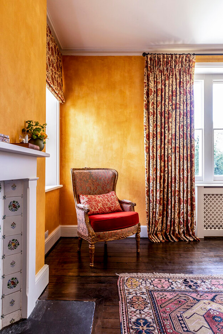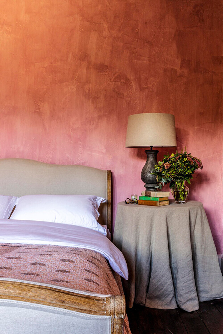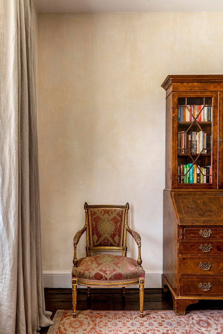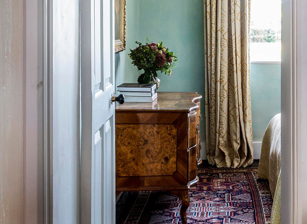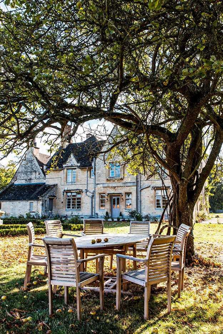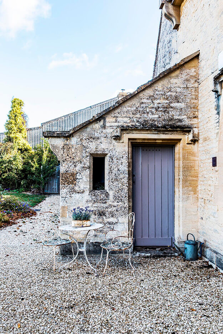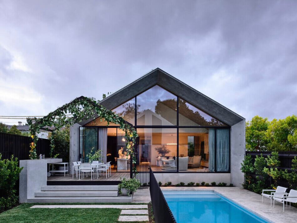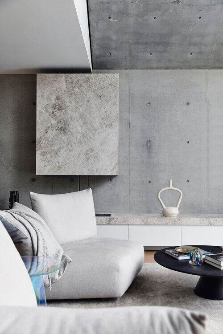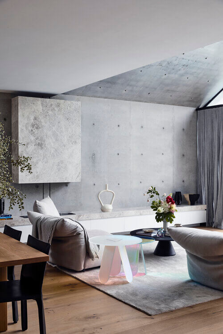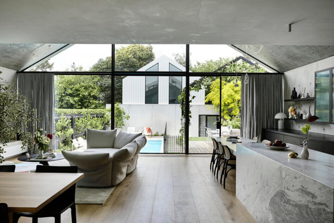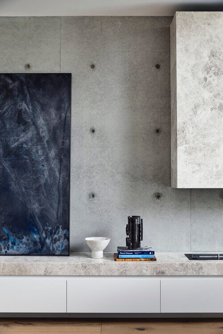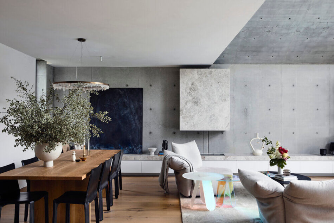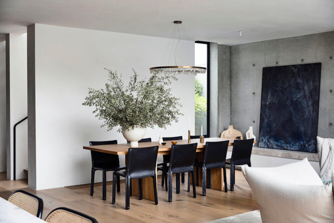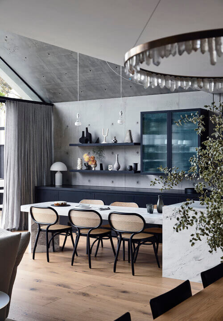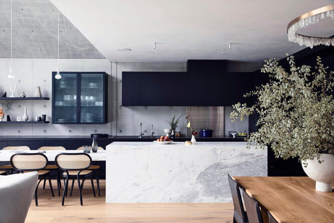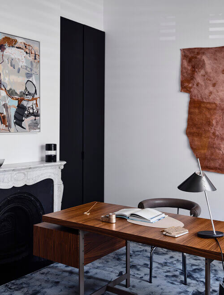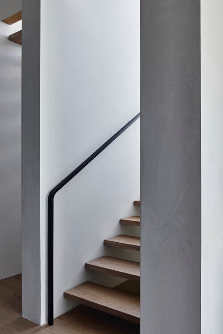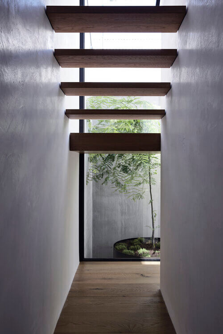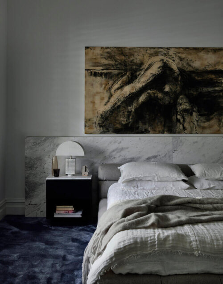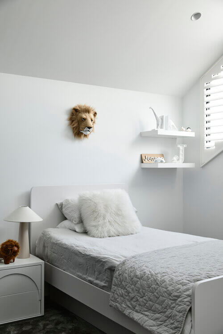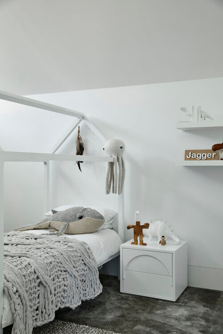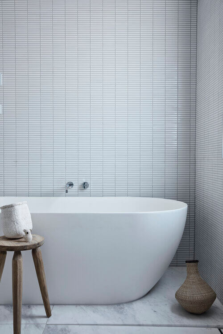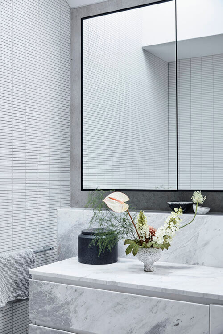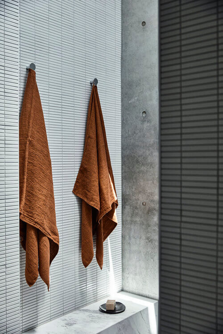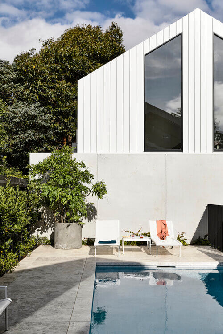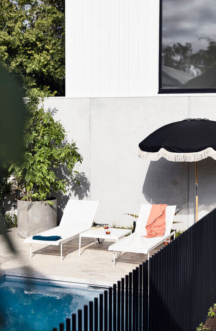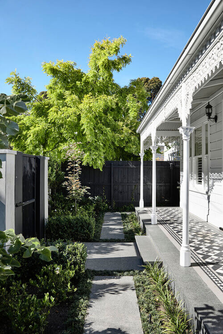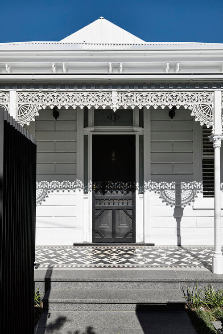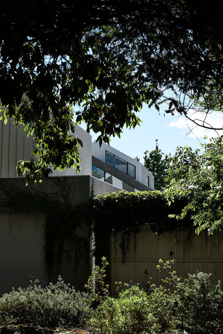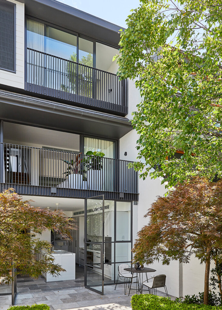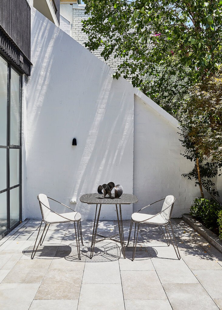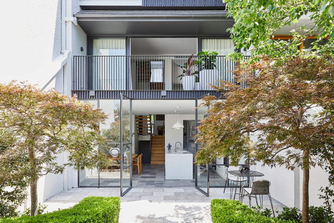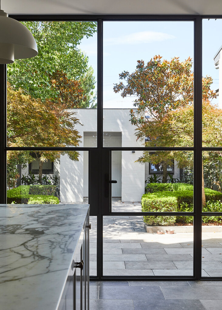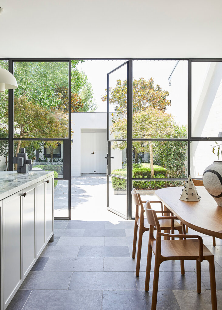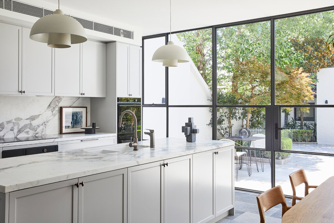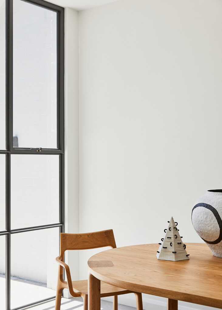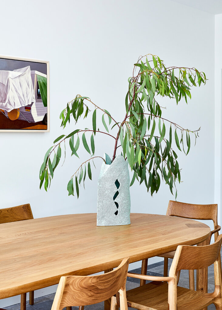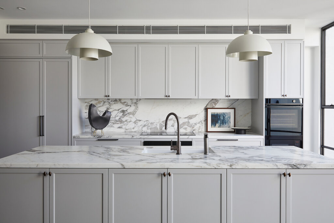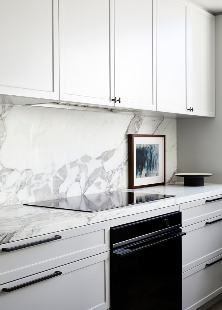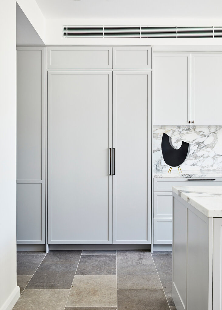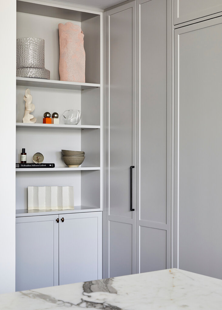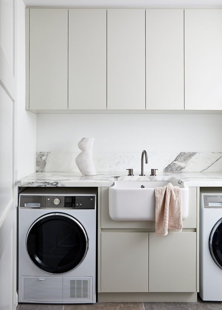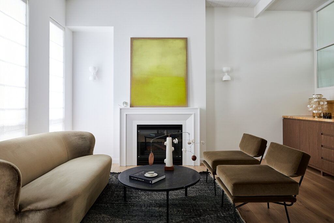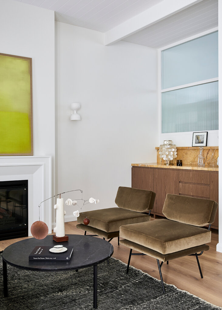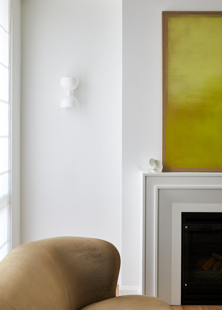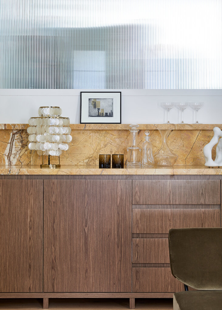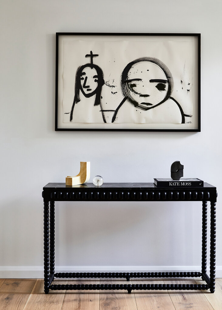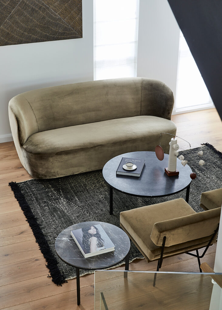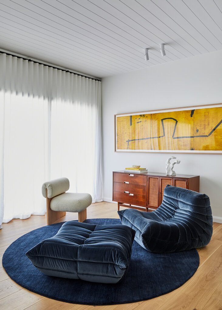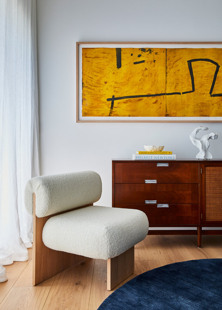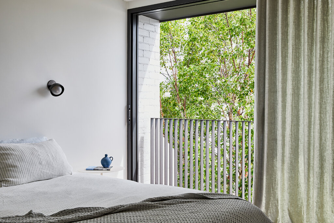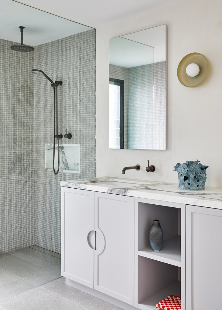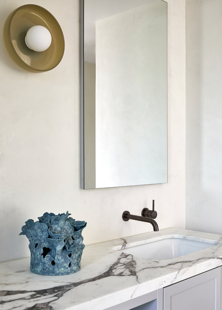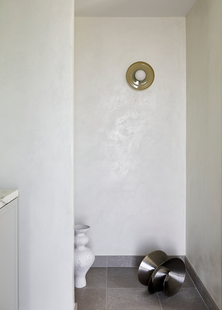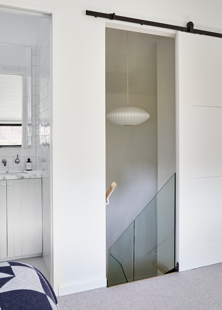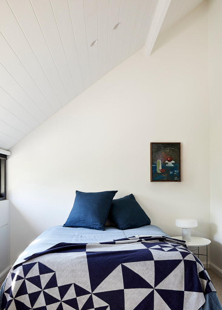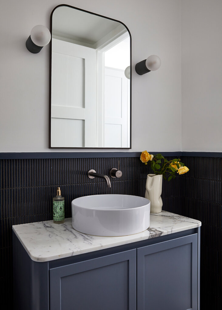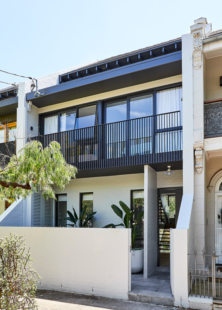Displaying posts from April, 2021
Working on a Saturday
Posted on Sat, 10 Apr 2021 by midcenturyjo
It’s like I say week in week out. If you have to drag yourself into work on a weekend it helps if it’s somewhere stylish like this atelier designed and built by Anna Karlin to house her collection, studio, and workshop.
Reader request – an exterior makeover for Sean’s 1955 home
Posted on Fri, 9 Apr 2021 by KiM
We received the following email recently from Sean:
I live in central United States, Iowa, to be exact. I bought a home built in 1955 with some very cool 1950’s charm. I am completely stumped on what to do with the exterior of the home. I don’t want to do massive renovation and remove the 1950’s charm that attracted me, however, I do want to give it a sophisticated and updated look. Is it possible for me to send you a photo? Perhaps readers would want to weigh in on what should be done to give this home new life. I believe it has modest potential. I am lost on how to draw that out. I’m mostly looking for paint and landscaping ideas, however, I am very open to any suggestions. No matter how invasive. It is early Spring here ,so, a great time to get to work cleaning this property up and giving it new life.
It is such a great house! Here are a couple more photos of it…
Here’s my 2 cents, and I have basically zero experience with an exterior renovation, aside from a complete overhaul of my current home’s landcaping so I really hope our readers will help out with some suggestions too because I’m sure you’ll have better ideas than mine.
Because that fabulous porch overhang darkens the front door area I’d be tempted to paint all the siding white. Or something very light. Very light grey even? And then black trim (or dark grey) along the roofline, front door (or maybe a fun colour for the front door if Sean is feeling adventurous) and windows. I’d be tempted to get a new garage door – one with some frosted glass inserts so that whole section isn’t so solid. If not in the budget paint it black. I’d put tall planters on either side of the garage with something tall in it. (This means house numbers would have to move). And just about anything could go in terms of landscaping but I’d start with something tall/bushy under that narrow window on the right because it’s looking a little awkward.
I had a tough time time finding some decent inspirational photos to go along with this but here’s what I came up with…
A before and after of a house that was a brown/beige and went white and black
Brie Williams via this post
How a shrub/hedge in front of an awkwardly high window results in it making visual sense
When making the exterior a bit lighter really brightens up a house, and with some basic landscaping added the result is really impactful. A sweet before and after…
Another before and after where the landscaping made all the difference
Please leave comments below if anyone has some ideas and tips for Sean. Hopefully he’ll send us photos when he’s done 🙂
A neglected centuries-old home in England gets a colourful update
Posted on Fri, 9 Apr 2021 by KiM
When colour brings life to a home that was in need of someone’s special touch. In 2018, Blyth-Collinson Interiors was engaged by a London couple to update a Capability Brown designed house in Oxfordshire which had recently been unoccupied and sadly, somewhat neglected. Saskia and her team provided a much needed boost of energy to the tired interiors; enlivening each room with colour and warmth to show-case the clients’ eclectic antique and art collections, which reflect their unique interests and their international lives and travels. Specialist paint techniques were employed so that every room tells a distinctive story. Sumptuous soft furnishings combine with wonderful carpets, art, beautifully bound books and sculpture to invigorate this lovely home with flair and a certain sophisticated, bohemian aesthetic.
Minimal modern concrete
Posted on Thu, 8 Apr 2021 by midcenturyjo
It’s all about drama and bold personalities in this concrete addition to a Melbourne weatherboard home. Modern clean lines, a swathe of stone running through the kitchen and carefully chosen statement pieces bring a feeling of sculptural brutalism softened by fabrics and texture. Toorak House by Melbourne-based architectural firm Kennon.
Classic but contemporary
Posted on Thu, 8 Apr 2021 by midcenturyjo
“A 1970’s townhouse in Sydney’s Eastern Suburbs has been transformed into a tranquil and spacious family home designed for entertaining, with a hint of a postmodern design aesthetic.”
It’s the light I love most in this redesign of a four split level home by Sydney-based Tom Mark Henry. Light pouring through the wall of windows, the central staircase with its open treads and glass balustrade and the repeated use of fluted glass.
P.S. We have changed ad providers and there is a weird glitch of multiple (and I mean multiple) ads turning up in the body of our posts. Rest assure we’re looking into it.
