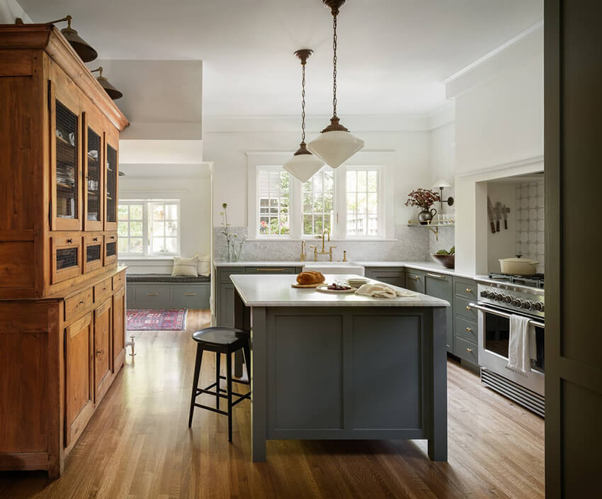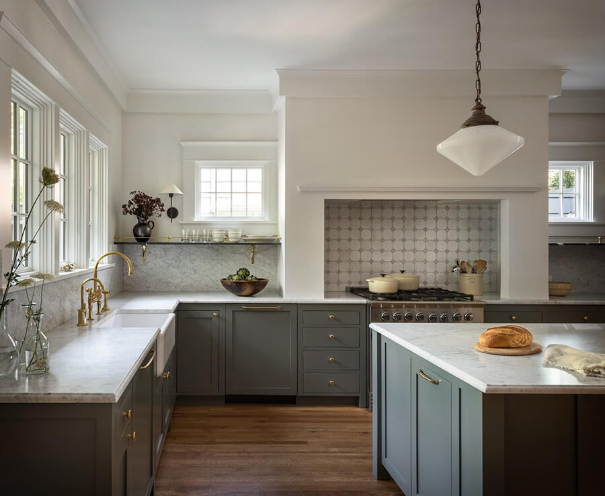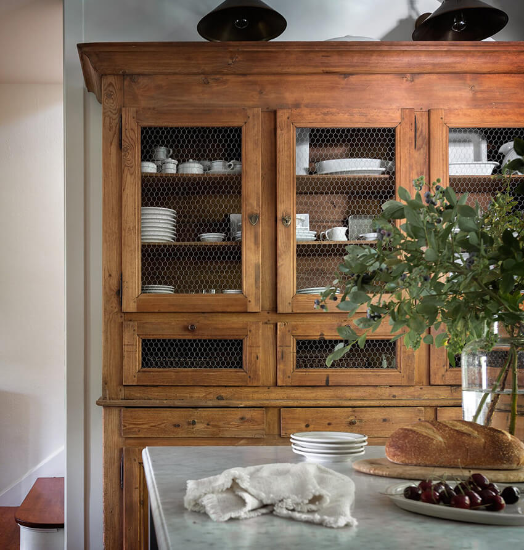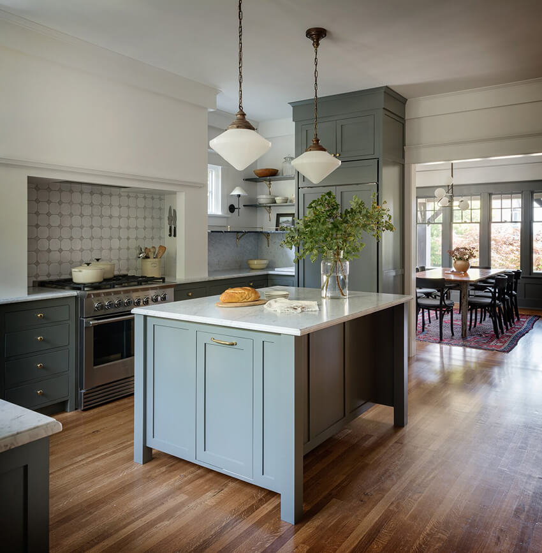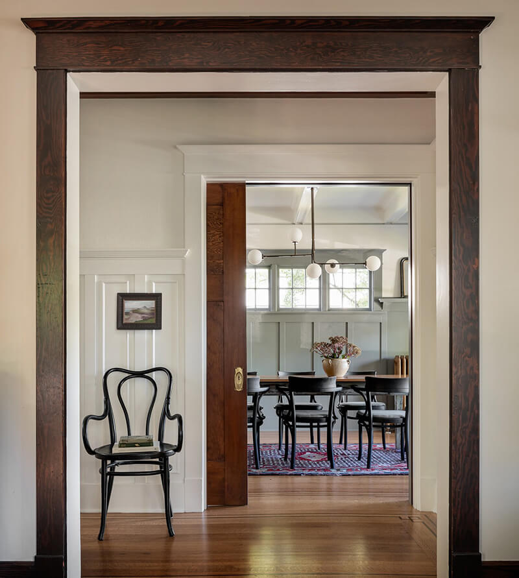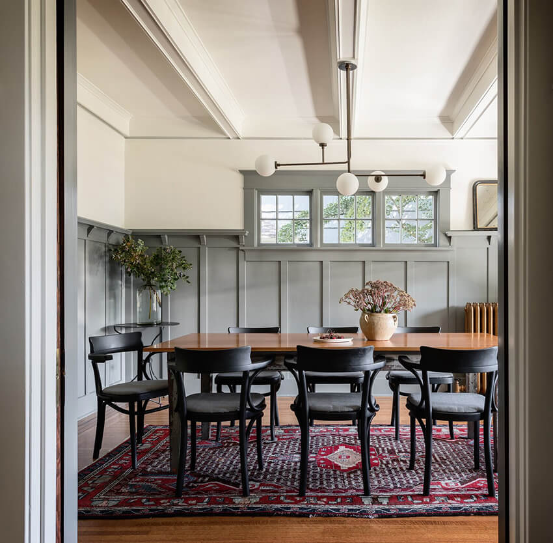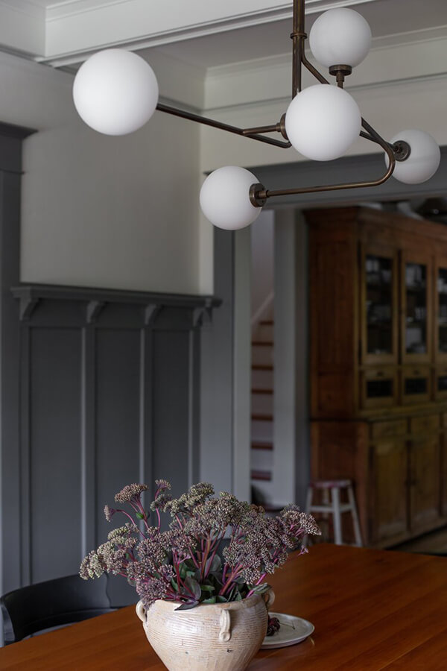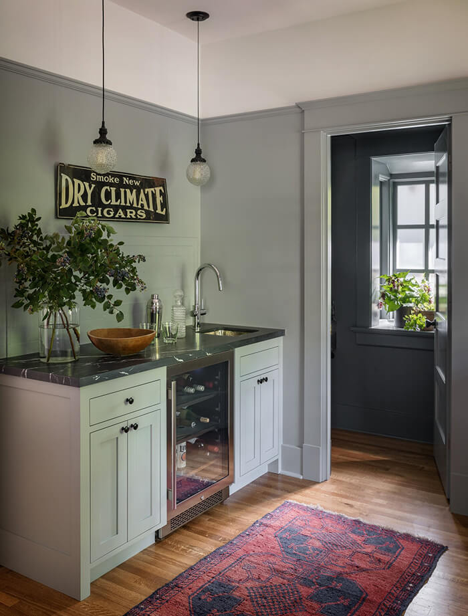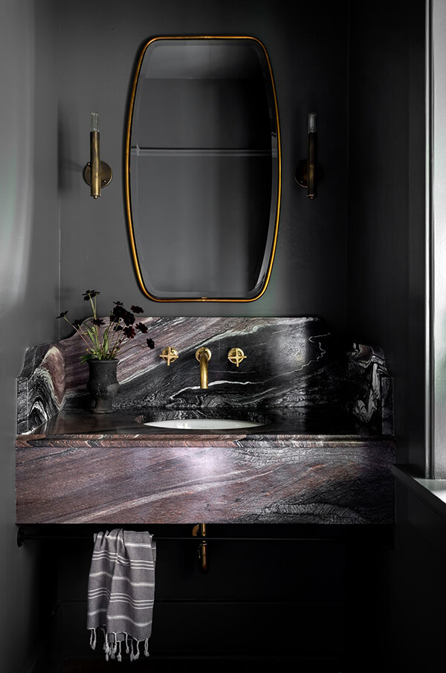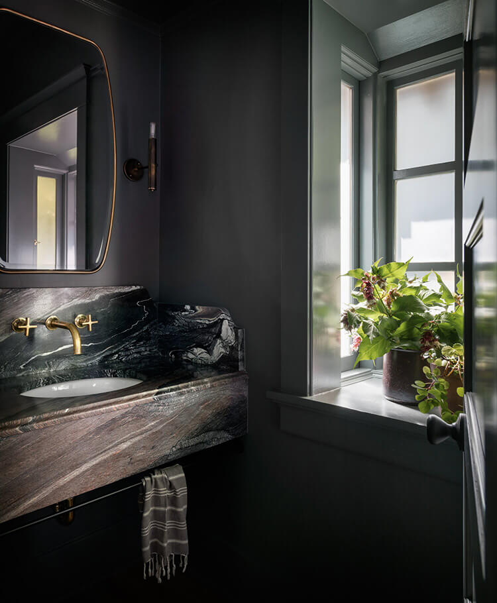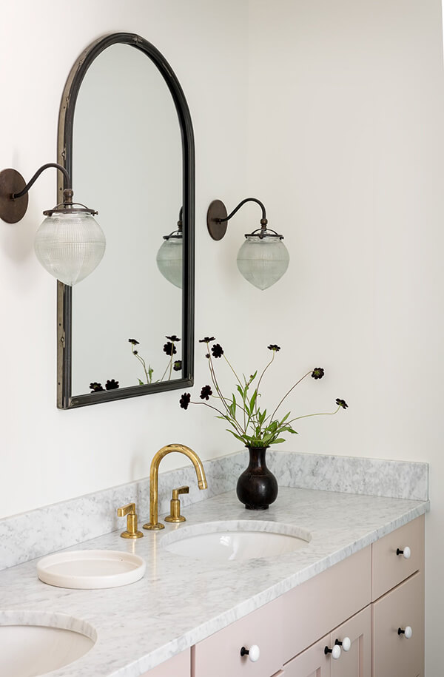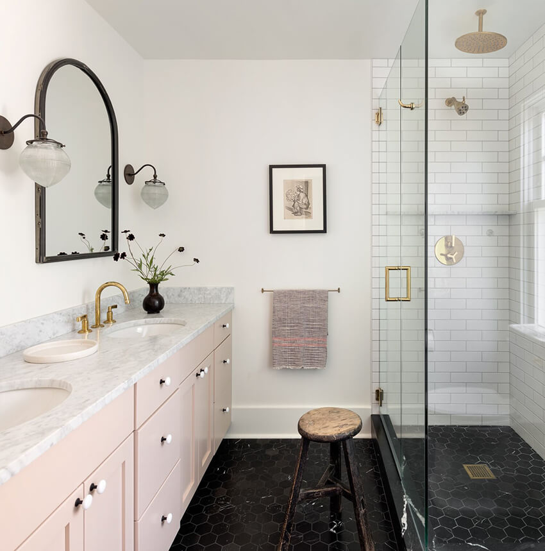A restored Seattle Craftsman
Posted on Tue, 11 May 2021 by KiM
Simple and elegant and timeless. A gorgeous restoration designed by Lisa Staton. Perched up on a hill in a bustling Seattle neighborhood, our clients came to us wanting to do a full gut remodel and restoration of their classic Craftsman house. The request was for us to restore the old bones of the house where years of various renovations had stripped it away (especially in the kitchen). They wanted a generous kitchen that flowed easily into the dining room for entertaining. Key to making the new space-plan work was moving the powder room to the opposite side of the house which also allowed us to create a butlers bar area. Windows on the main floor were re-configured to match the size and proportion of existing original wood windows. In the dining room inky gray walls and a crisp white ceiling marry well with the new kitchen. While the kitchen is all brand new, details like the new windows, open shelves in brass and marble and the vintage 1900s French cabinet keep it true to the old house. A simple mudroom sits off the kitchen. Upstairs the main bath was fully redone with a combo of black marble hexagon floor, putty pink cabinets and custom lights and mirrors. (Photos: Aaron Leitz)
