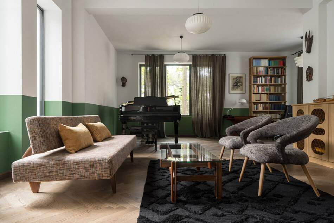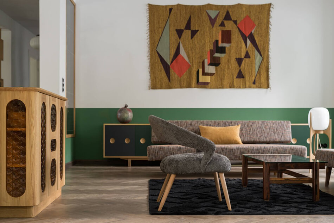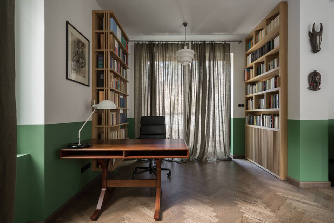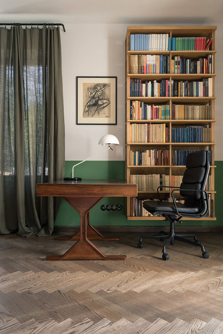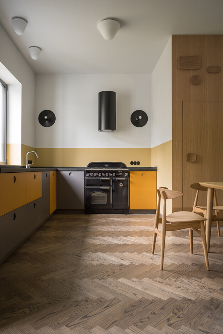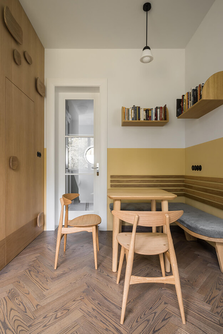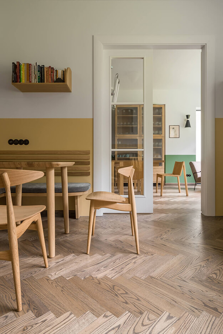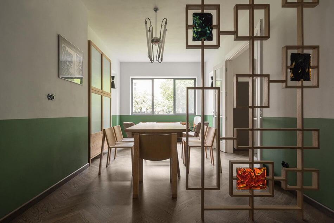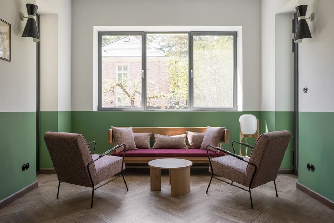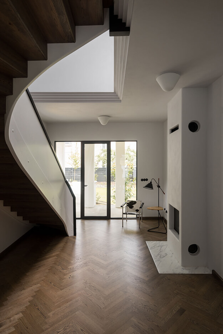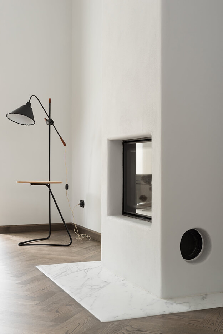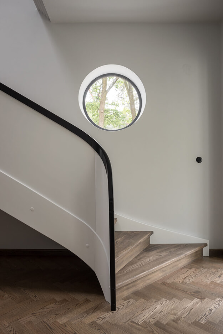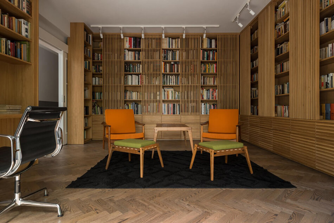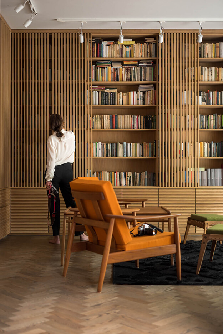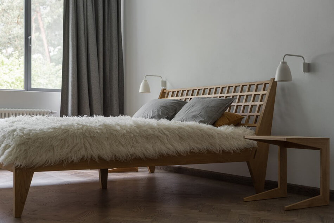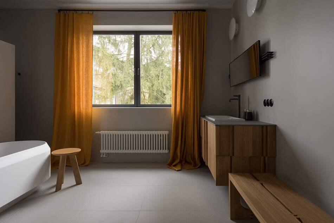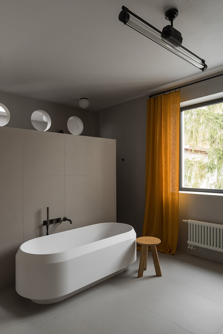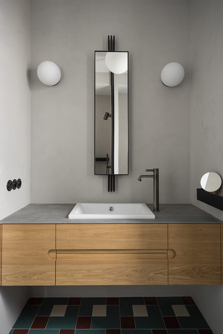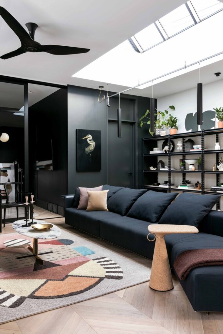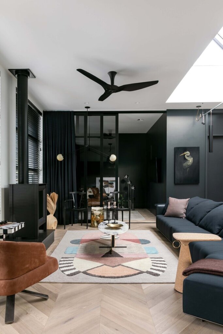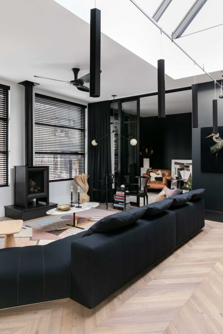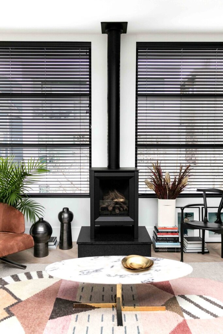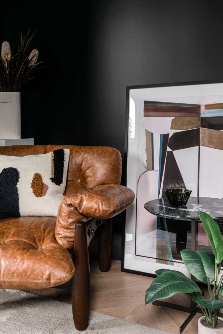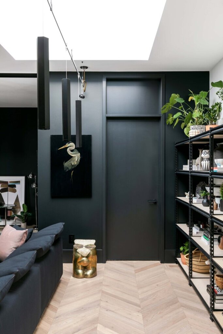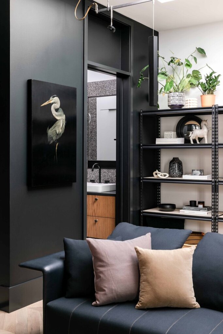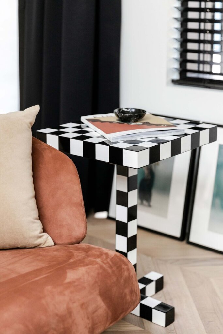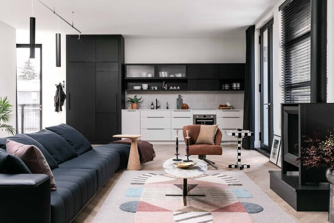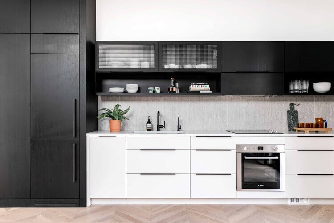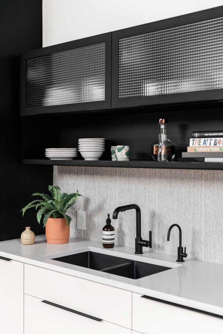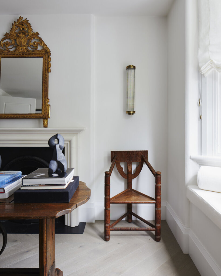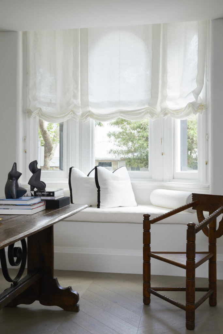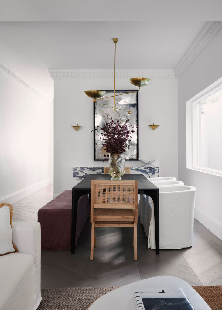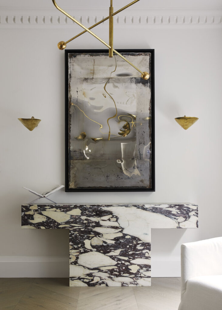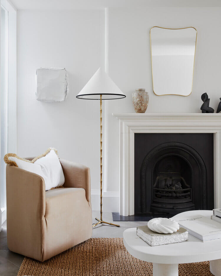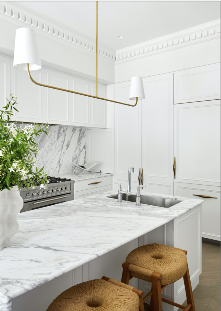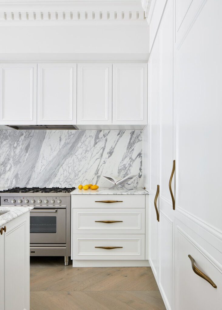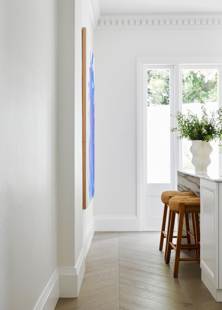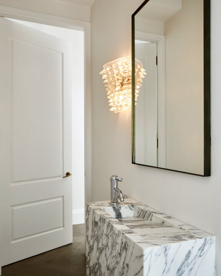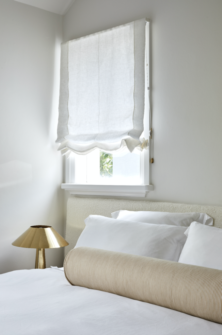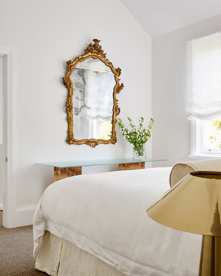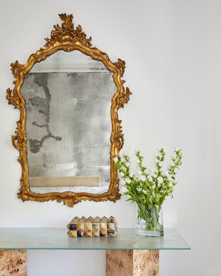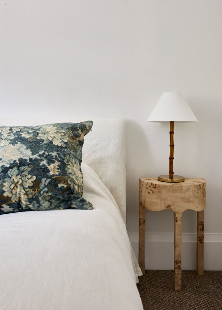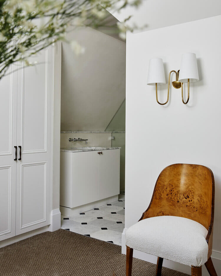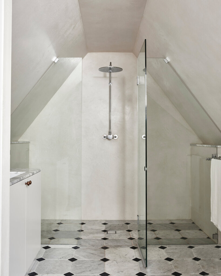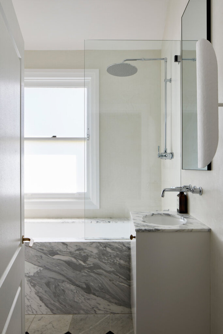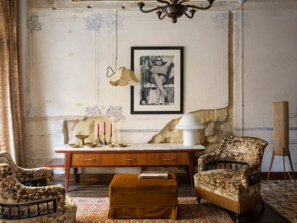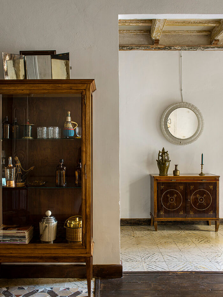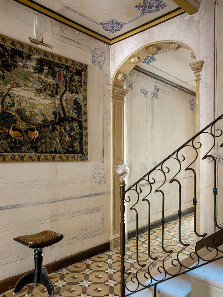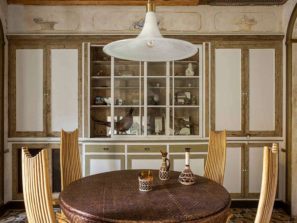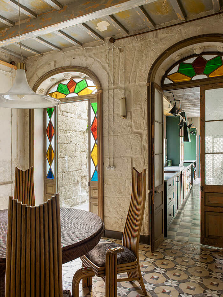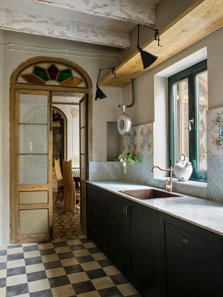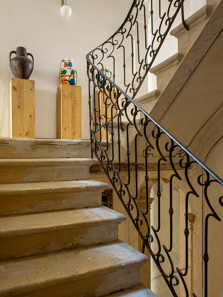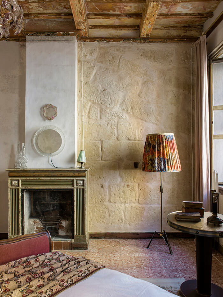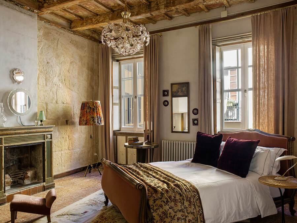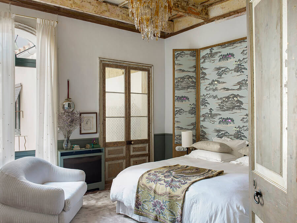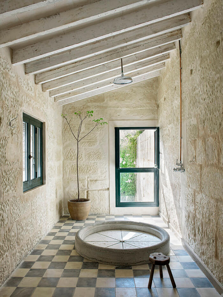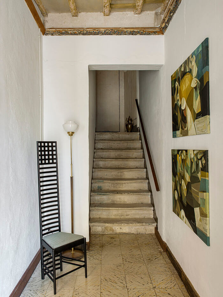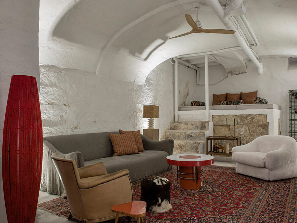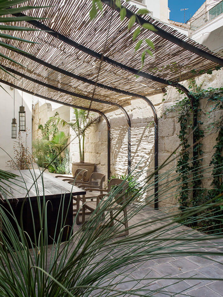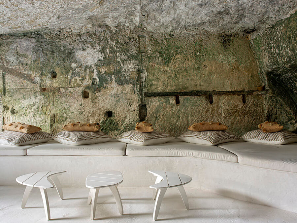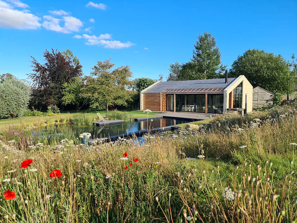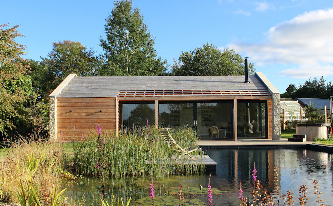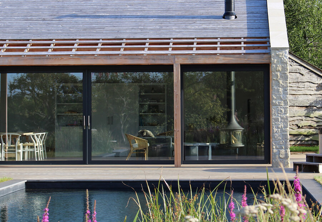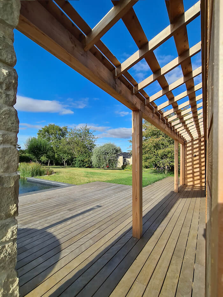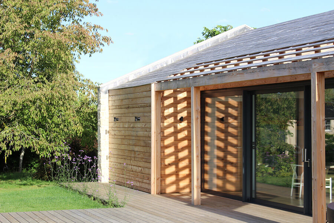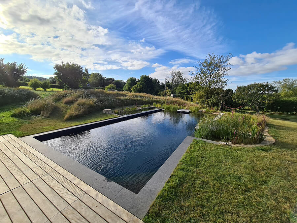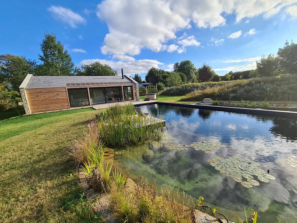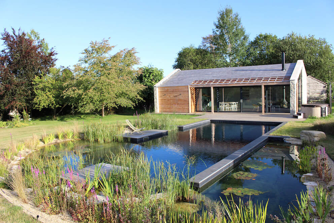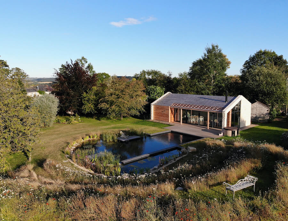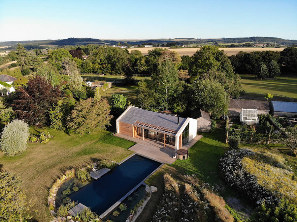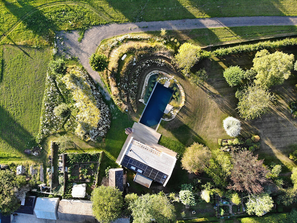Displaying posts from July, 2021
Bauhaus villa 1936
Posted on Wed, 28 Jul 2021 by KiM
It has been a little while since we shared a project by Polish design firm Loft Kolasiński. Bauhaus Villa 1936 is a 250m2 home located in the town of Konstancin-Jeziorna. The firm, who was responsible for interior design, parts of furniture, stairs, fireplace, interior woodwork, renovation of vintage furniture and accessories, turned this home into a modern, book lover’s dream with such incredible attention to detail as I have come to expect from them. I love the repetition of circles throughout the home – so fun! (Photos: Joel Hauck, furniture made by Woodmaker, Woodeffect)
A modern eclectic loft extension
Posted on Tue, 27 Jul 2021 by midcenturyjo
“An addition to an existing garage, this loft space was designed to create a backyard artist retreat for the homeowner. Though the footprint may be small, the design pulls out all the stops. We like to think of our design as the more lighthearted, well travelled, slightly bohemian sister of the primary residence. With built-in planters, an oversized pitched skylight and unique detailing throughout, this retreat will allow our clients creativity to flow.”
I dream of a artist retreat in my backyard but my dreams have never reached these lofty heights (pardon the pun). If this is the garage extension I wonder how amazing the house is. Park Hill Loft by Calgary-based Fort Architecture.
Photography by Jamie Anholt Interiors
A delicate balancing act
Posted on Tue, 27 Jul 2021 by midcenturyjo
Old and new. Soft and subdued in private areas, luxe and dramatic in public spaces. Antique and bespoke with an emphasis on ongoing patina of materials and the pattern of stone. Carefully curated and but playful. John Street by Sydney-based Phoebe Nicol.
Casa Jumanji
Posted on Mon, 26 Jul 2021 by KiM
I am head over heels in love with this home designed by Barcelona & Menorca based design firm Quintana Partners. If I ever had the opportunity to move to a city with such beautiful, centuries-old architecture I would want to experience it just like this. Jumanji’s main reference is the Bauhaus school, which dates back to Germany in 1919 and was very famous during the 20’s, for its modernity and rational ideology. What we wanted with this residence is that the client feels like in the family house inherited from his grandparents, keeping the original furniture of that time. It is a tribute to the owner of the house, who is German, and with this renovation we wanted to move his roots to Menorca with the Quintana’s merger.
A pool house and natural pool in England
Posted on Mon, 26 Jul 2021 by KiM
Sweet jeezus this is the pool of my dreams!!! I’ve always loved pools that have a “natural” look to them and this one is spectacular! The gorgeous pool house being a bonus. Water Artisans constructed the combined pond and swimming pool using a BioTop swimming pond system. It is 2.5m in the deeper end, with a concrete base laid down the length of the pool. It has wildlife friendly aquatic planting around the edges and uses a completely chemical free filtration system, which means it is easy to maintain and has low running costs. The pool relies on the sun and temperature to keep it warm. The contoured curved meadows adjacent to the pool are landscaped to encourage biodiversity and also protect the pool from prevailing winds. Designed by Richmond Bell Architects. Contractors: ATT Building Company Landscape Design: Fi Boyle Garden Design
