Maison Louis-Hémon
Posted on Mon, 23 Aug 2021 by KiM
This modern renovation in Montréal by la Shed is a total winner winner chicken dinner in my book, partticularly because of the exceptional take on indoor/outdoor living.
In response to the redevelopment and expansion project of this lower unit of a duplex in Rosemont, the architects created a dwelling in continuity with the backyard where the spaces are organized in different levels in constant relationship with each other and with the outdoor gardens. In order to offer a warm character to the living rooms located on the ground floor and in the basement, the kitchen has been placed on the courtyard side, half-level between the two floors, playing the role of a link between the different levels. This new layout, a contemporary version of a split-level, allows the kitchen to be located at ground level and provide a direct link with the terrace. The fluidity between the levels is ensured thanks to a double height opening, offering a real decompartmentalization of the space. To materialize this link, wall furniture covering the three levels has been designed and becomes in turn sideboard, storage cabinets and TV cabinet. The staircase also contributes to openness and spatial harmony. One of the owners being a landscape architect, the landscaping took on particular importance in the project. With his collaboration, several distinct zones were created. Thus, the gardens seem to extend inwards through the rear windows, which open generously towards them, without sacrificing the privacy of its occupants.
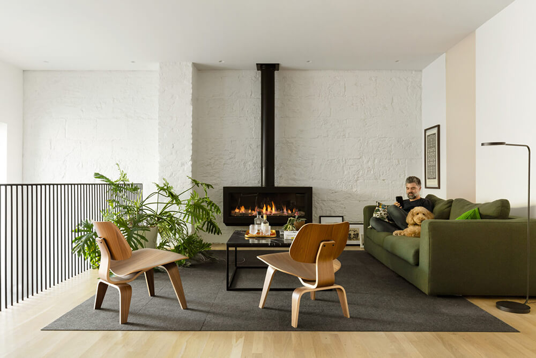
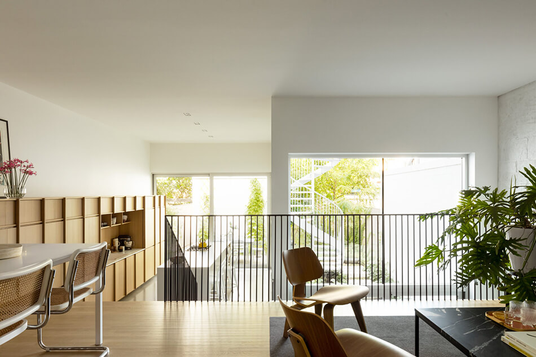
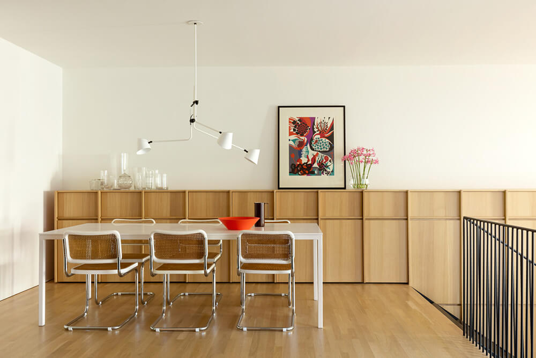
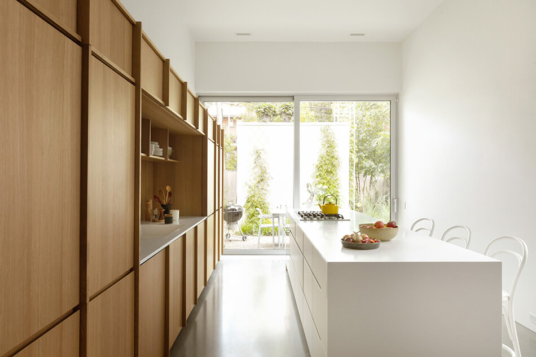
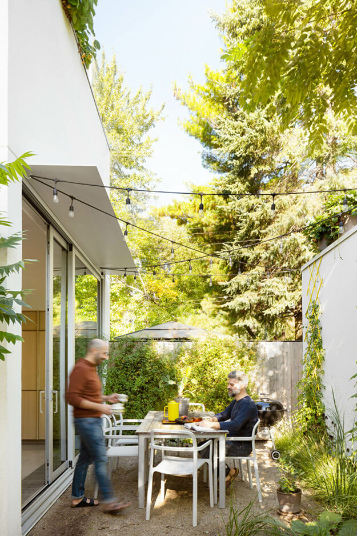
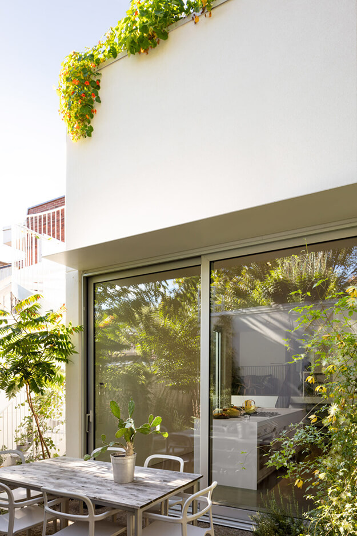
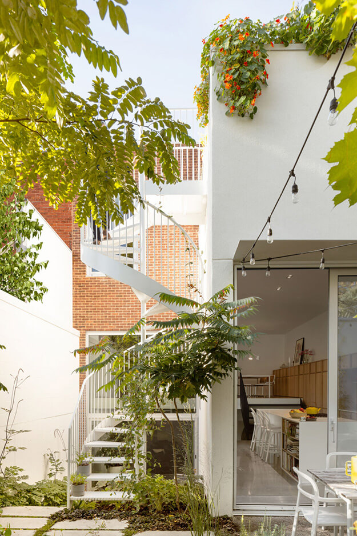
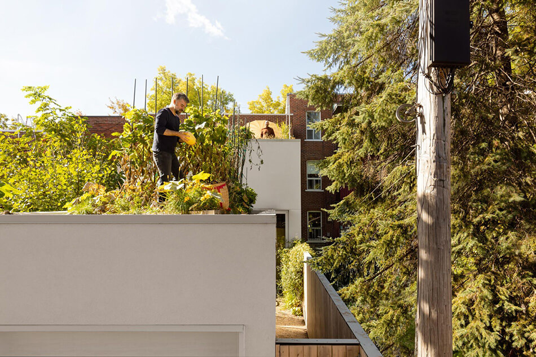
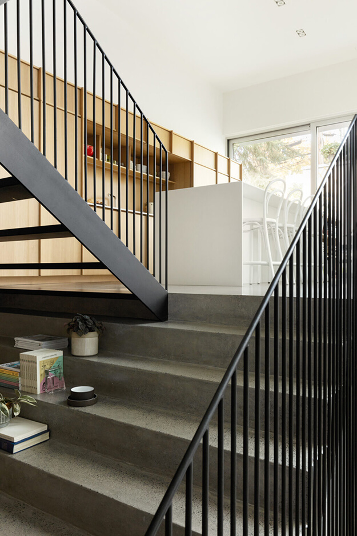
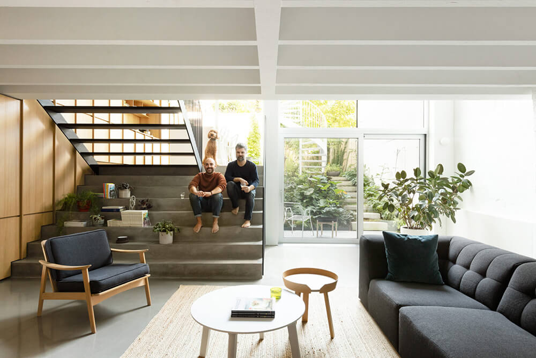
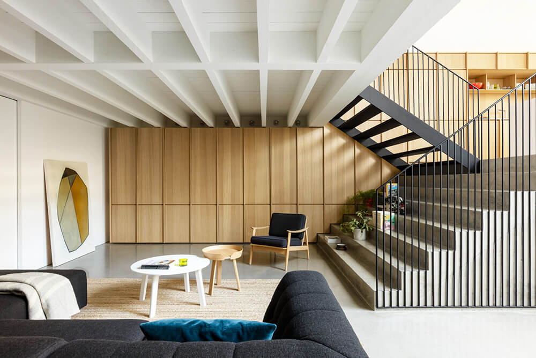
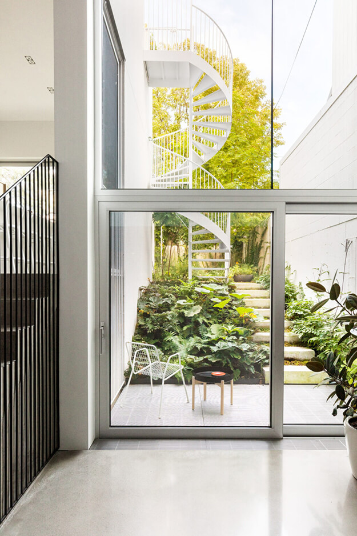
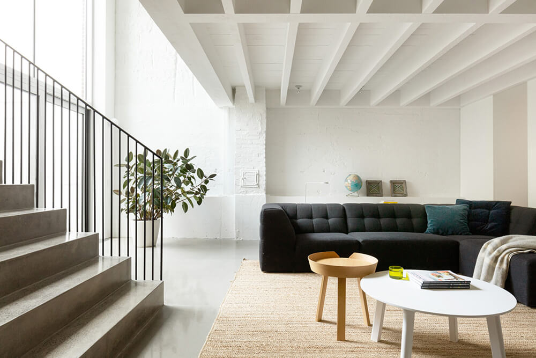
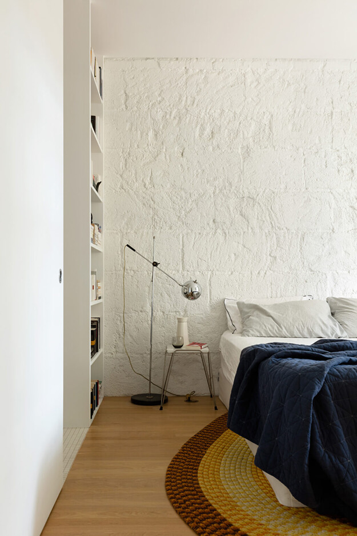
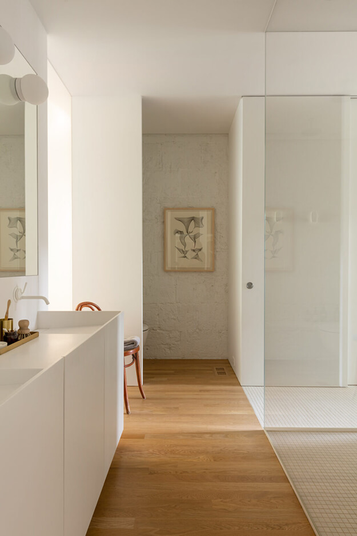
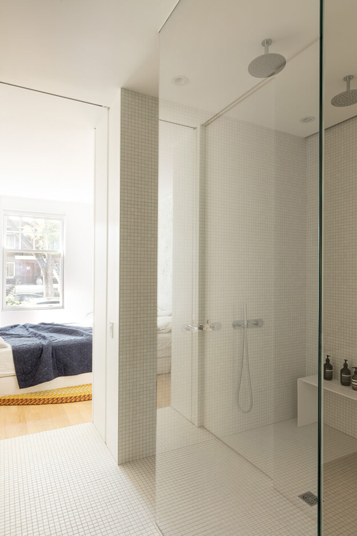
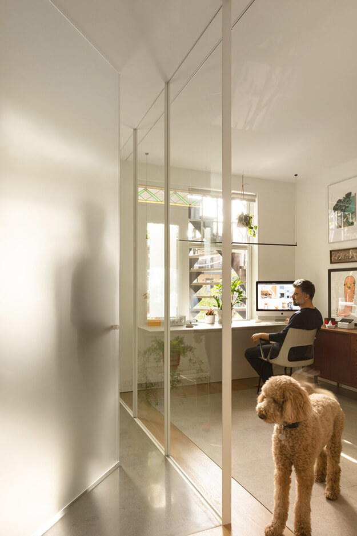
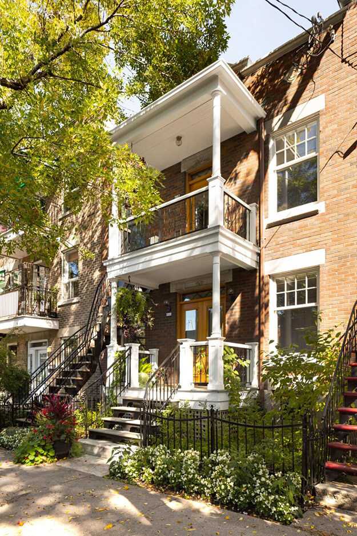


Misty Pesto says:
Brilliant! Especially spatial planning.