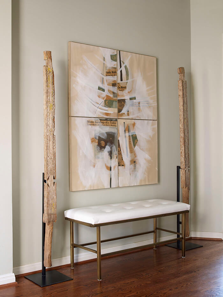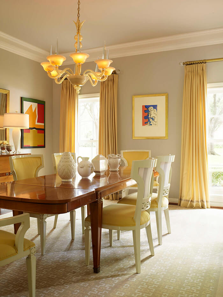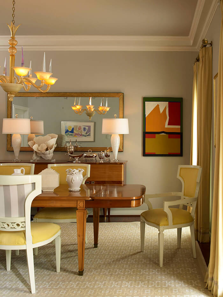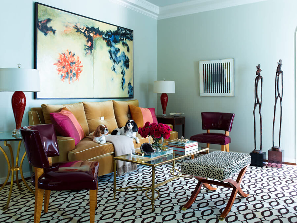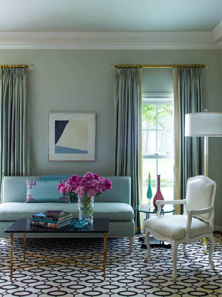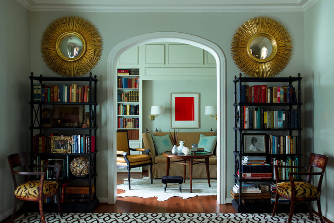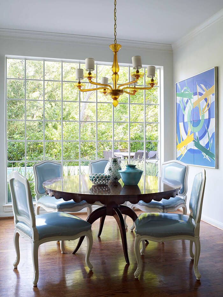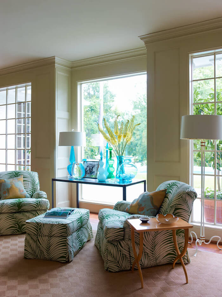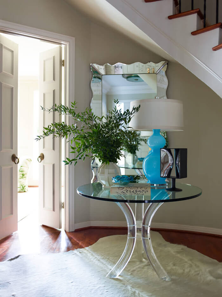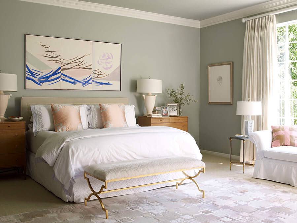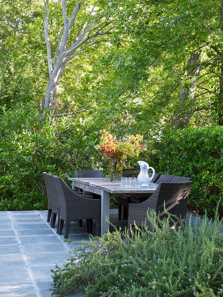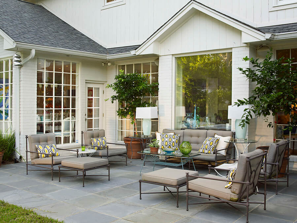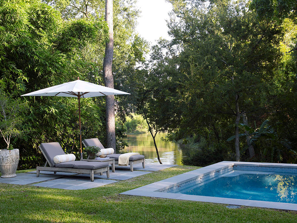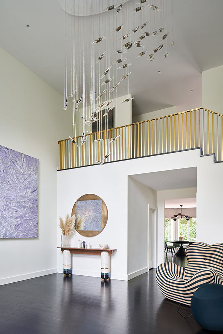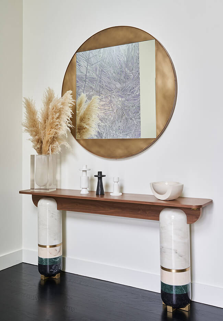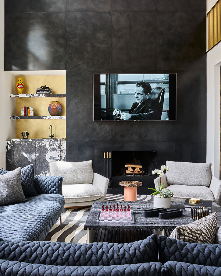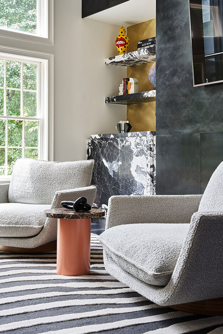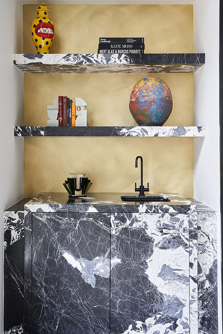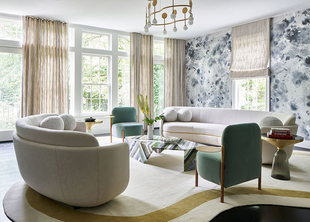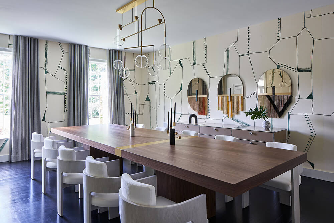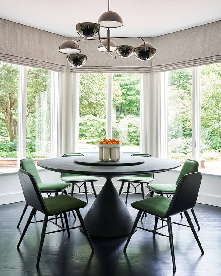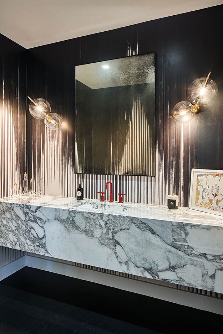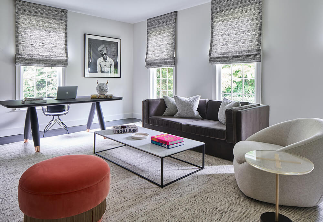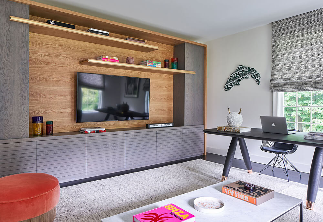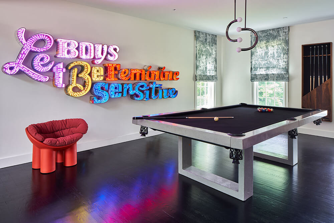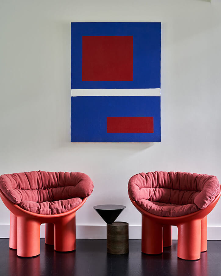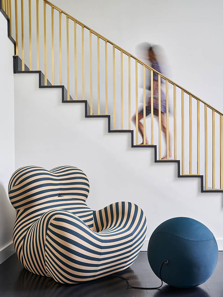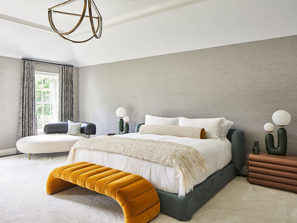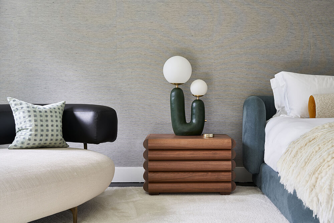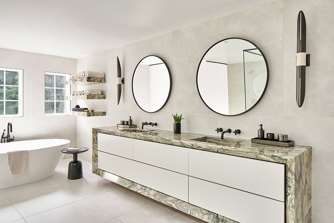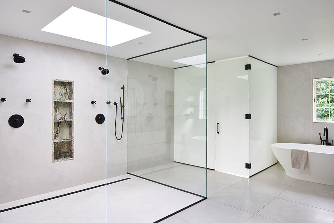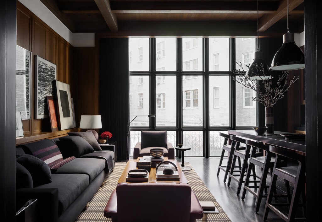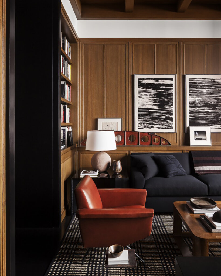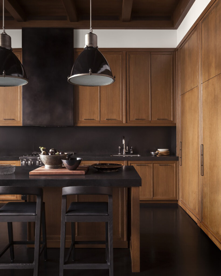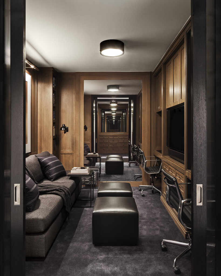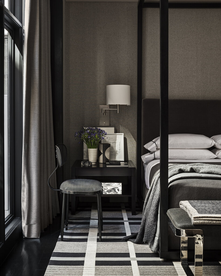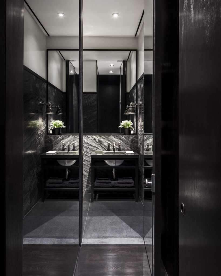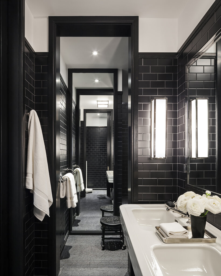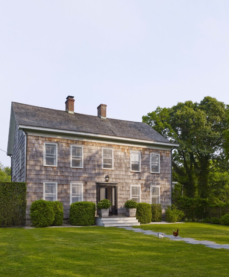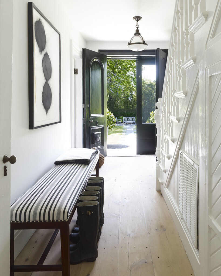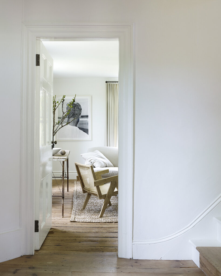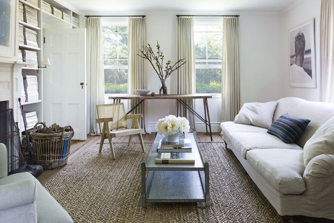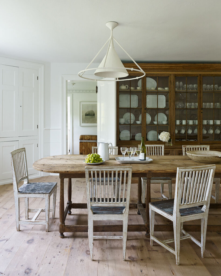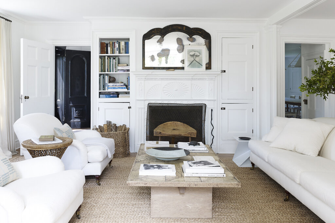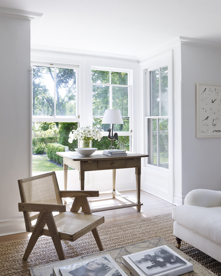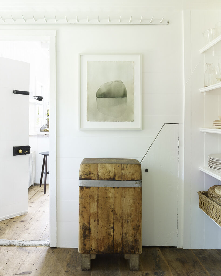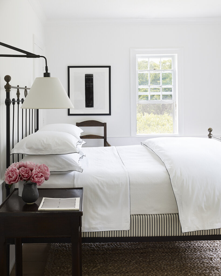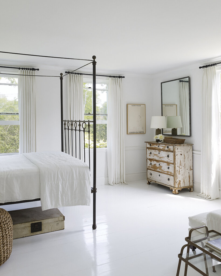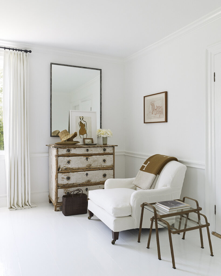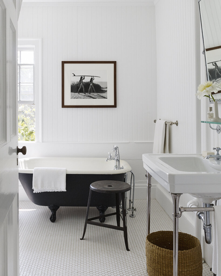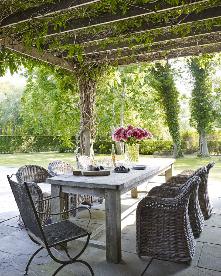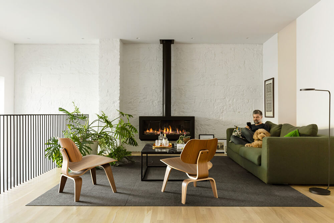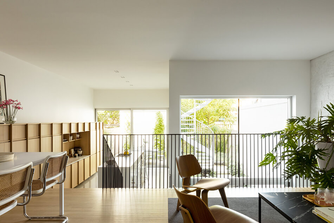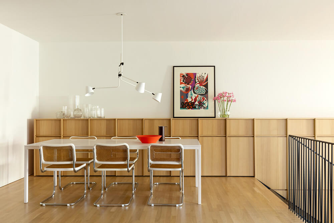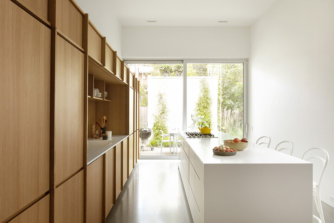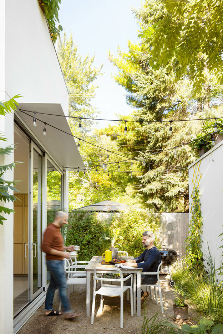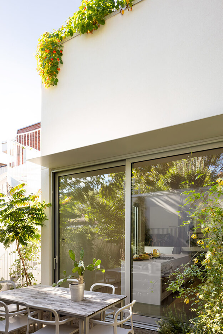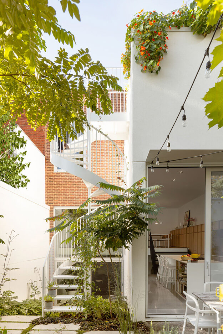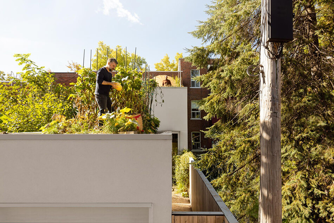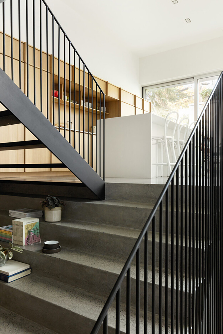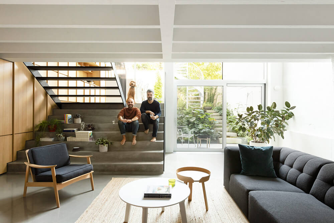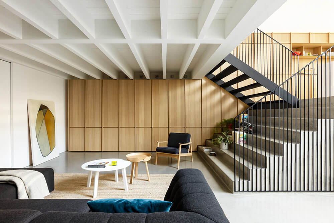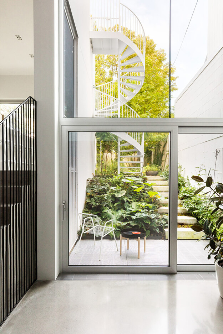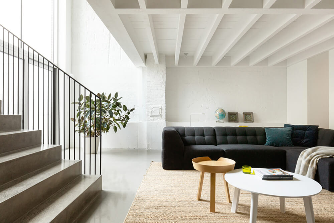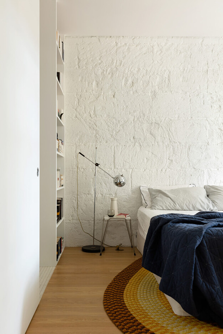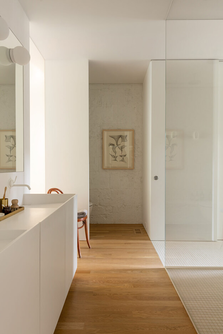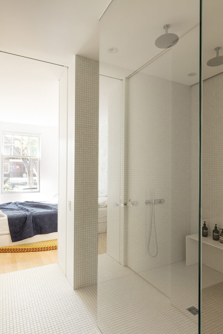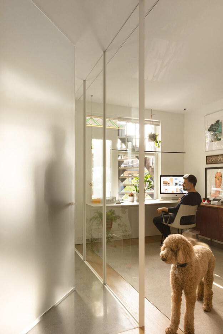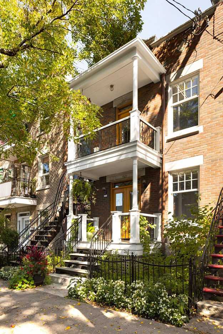Displaying posts from August, 2021
Buffalo Bayou
Posted on Wed, 25 Aug 2021 by KiM
This stunning Houston home on Buffalo Bayou was designed by Jan Showers for her daughter. A sophisticated mix of pretty colours, shiny glass, graphic patterns and pale walls. I am smitten with all the yellow in the dining room. (Photos: Eric Piasecki + Tria Giovan)
Lines and curves
Posted on Wed, 25 Aug 2021 by KiM
This home in Westchester, NY is all about lines and curves, especially curves. Every piece of furniture is sculptural and are themselves pieces of art. Contemporary elegance designed by Melanie Morris. (Photos: Marco Ricca)
Dark and moody in the city
Posted on Tue, 24 Aug 2021 by midcenturyjo
Moody and masculine in New York’s West Village. Deliciously dark and carefully curated with open plan living and private corners. Sophisticated city living. It couldn’t be more of a contrast to the Southampton home I just featured but it’s by the same über talented designer Mark Cunningham.
Light and bright in the country
Posted on Tue, 24 Aug 2021 by midcenturyjo
It’s an American dream. No not the hustle and bustle of a city that never sleeps or a muscle car and homecoming queen. It’s a shingle clad country cottage in a verdant garden. It’s a simple yet refined family and friends sort of place with its mixture of antiques and new, wood and raffia, white with an occasional splash of black. Southhampton by Mark Cunningham.
Maison Louis-Hémon
Posted on Mon, 23 Aug 2021 by KiM
This modern renovation in Montréal by la Shed is a total winner winner chicken dinner in my book, partticularly because of the exceptional take on indoor/outdoor living.
In response to the redevelopment and expansion project of this lower unit of a duplex in Rosemont, the architects created a dwelling in continuity with the backyard where the spaces are organized in different levels in constant relationship with each other and with the outdoor gardens. In order to offer a warm character to the living rooms located on the ground floor and in the basement, the kitchen has been placed on the courtyard side, half-level between the two floors, playing the role of a link between the different levels. This new layout, a contemporary version of a split-level, allows the kitchen to be located at ground level and provide a direct link with the terrace. The fluidity between the levels is ensured thanks to a double height opening, offering a real decompartmentalization of the space. To materialize this link, wall furniture covering the three levels has been designed and becomes in turn sideboard, storage cabinets and TV cabinet. The staircase also contributes to openness and spatial harmony. One of the owners being a landscape architect, the landscaping took on particular importance in the project. With his collaboration, several distinct zones were created. Thus, the gardens seem to extend inwards through the rear windows, which open generously towards them, without sacrificing the privacy of its occupants.
