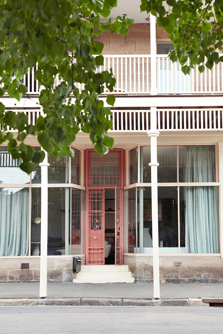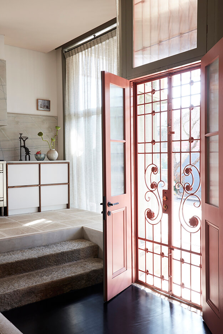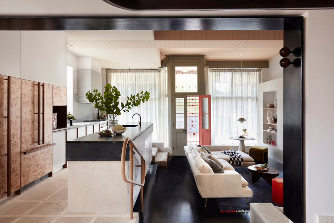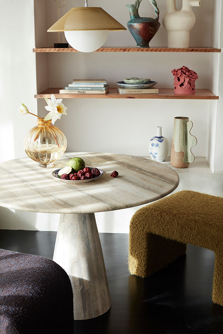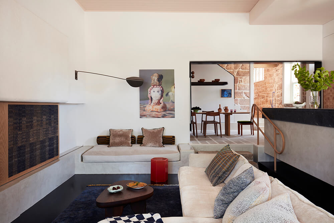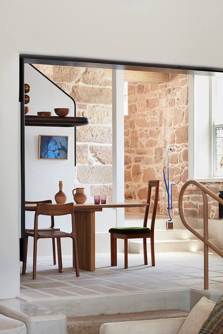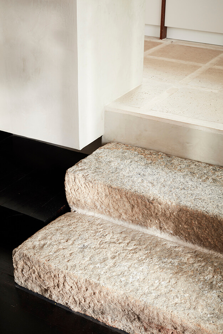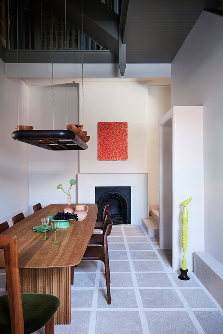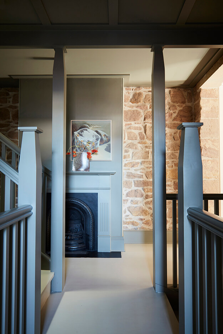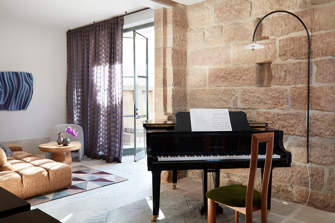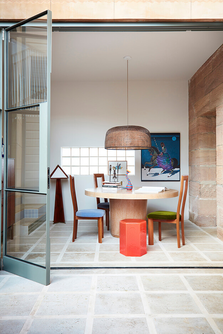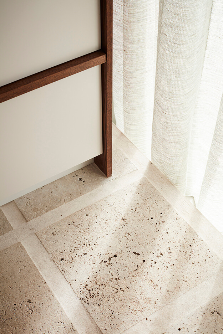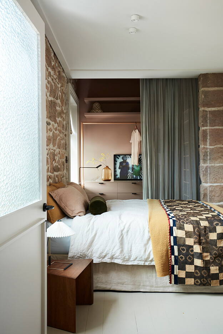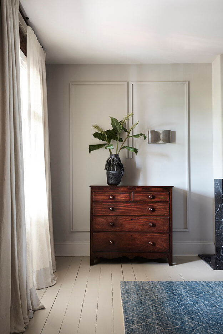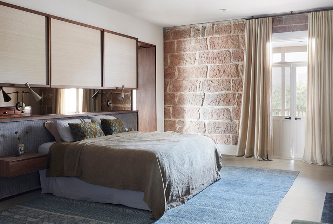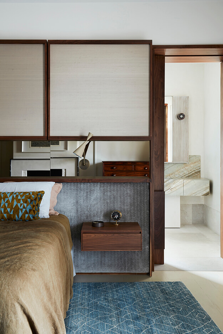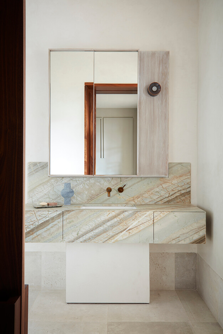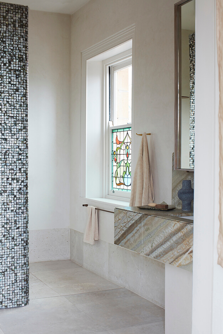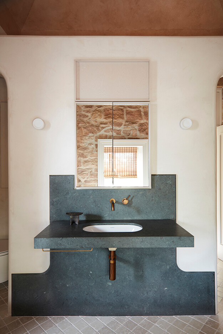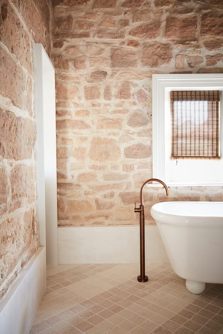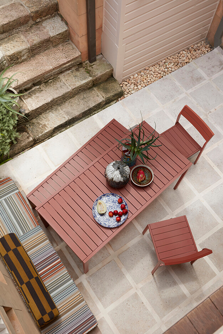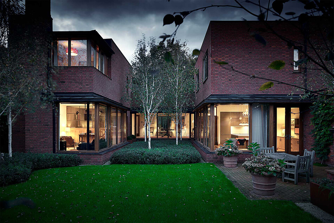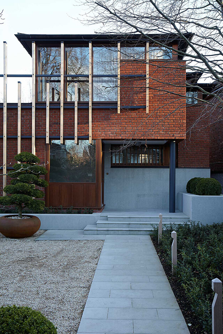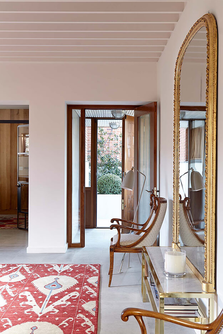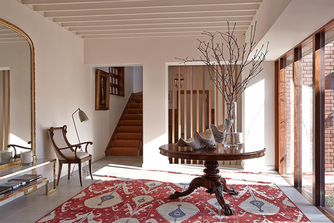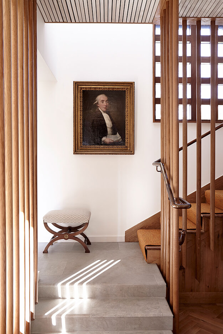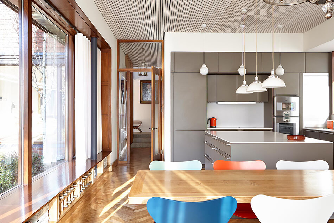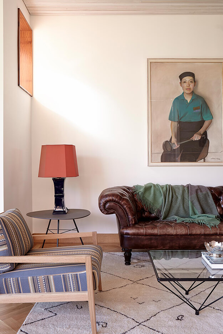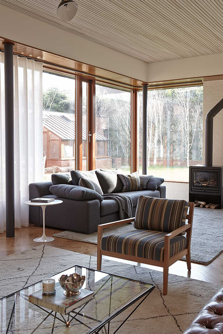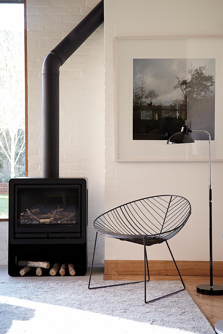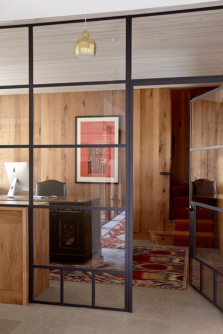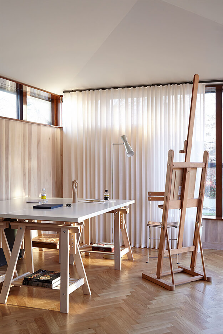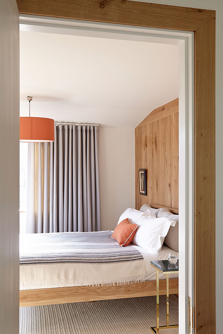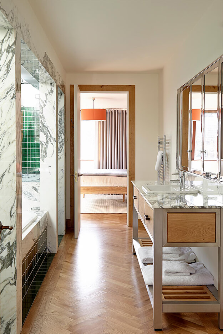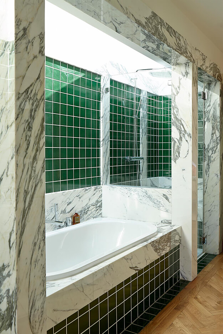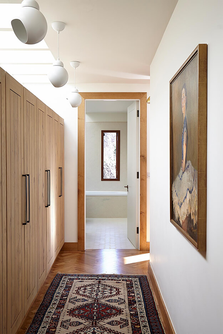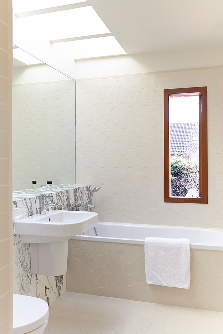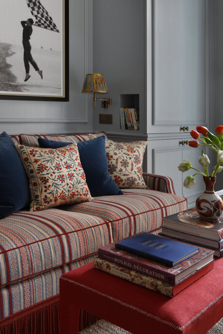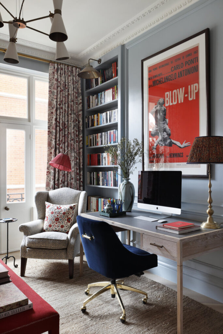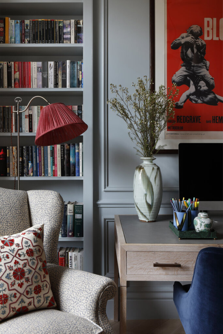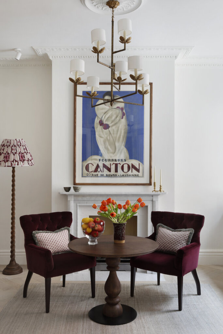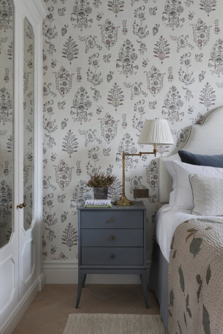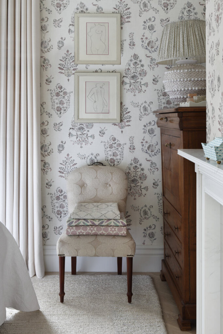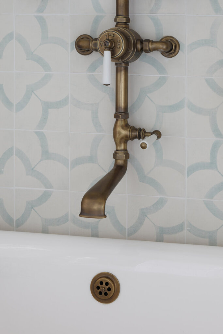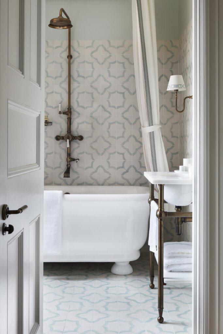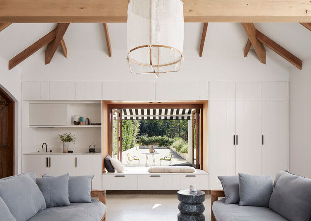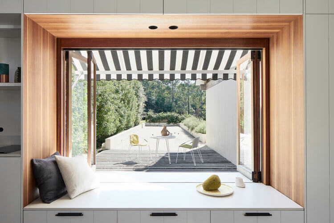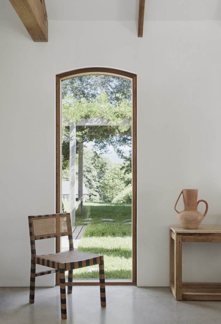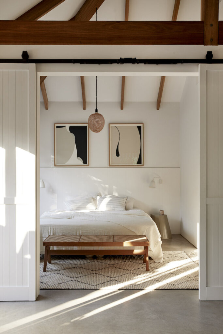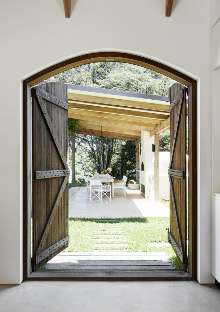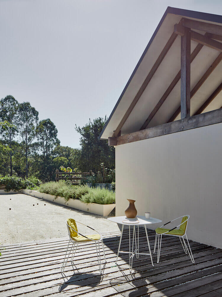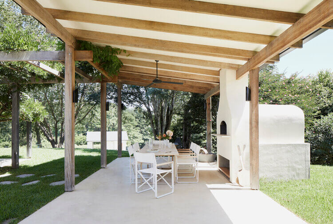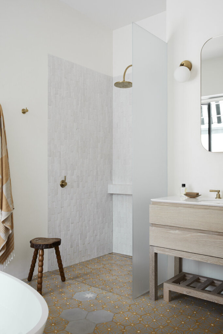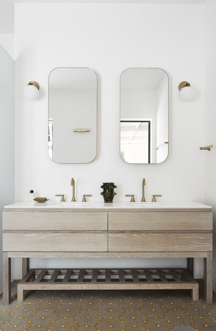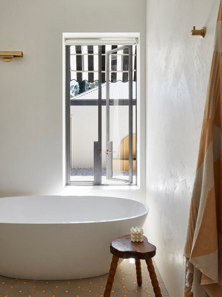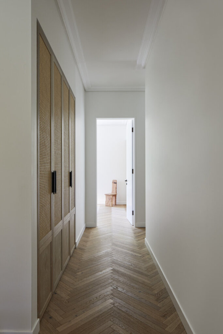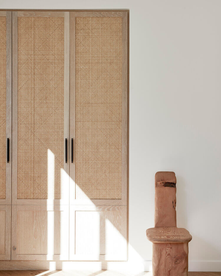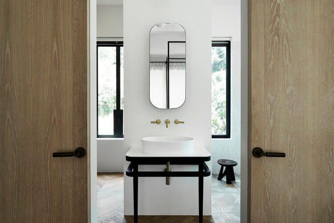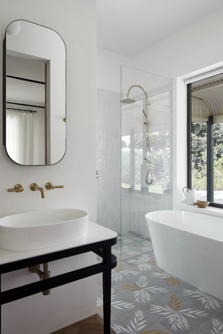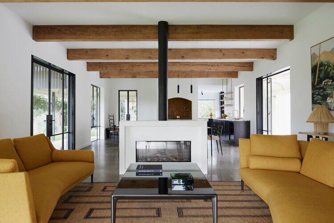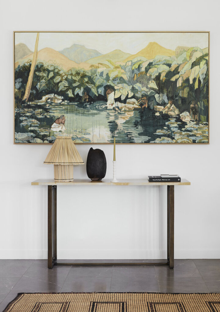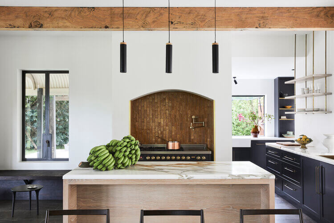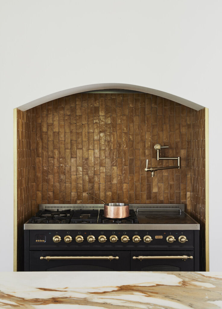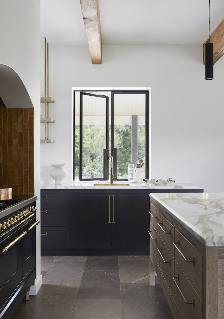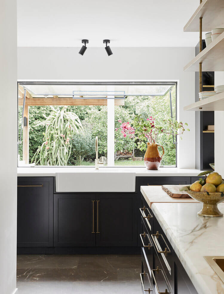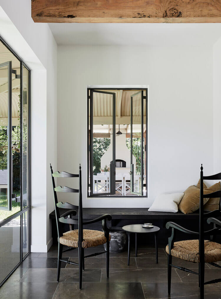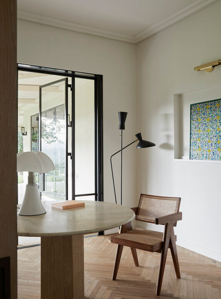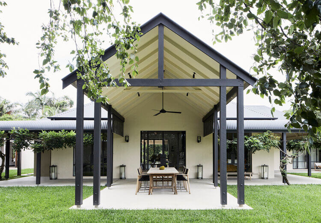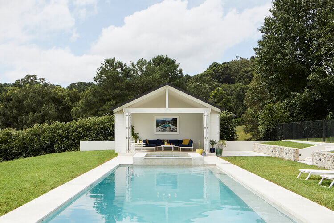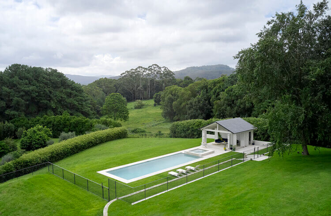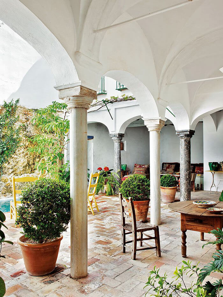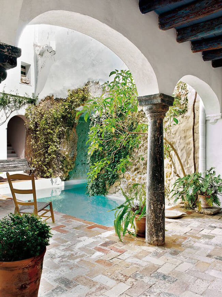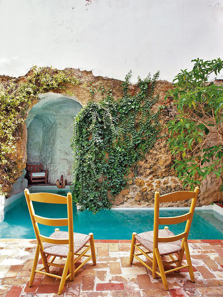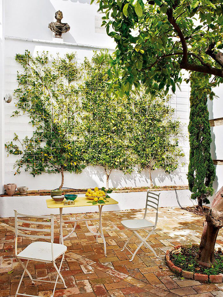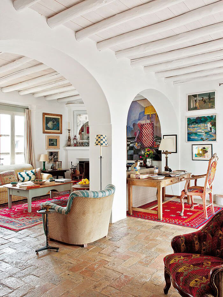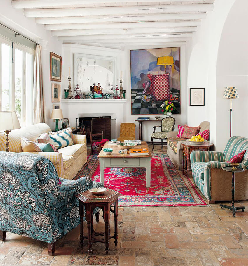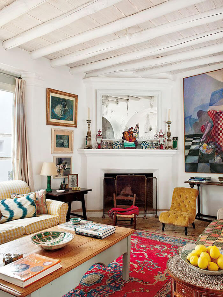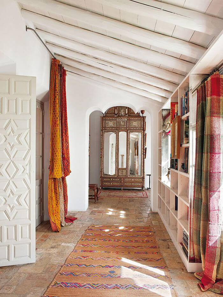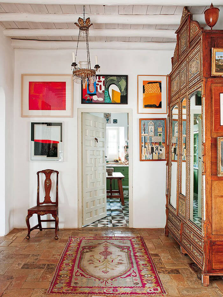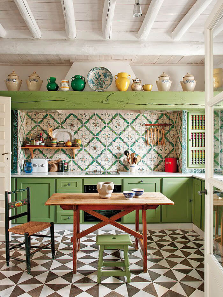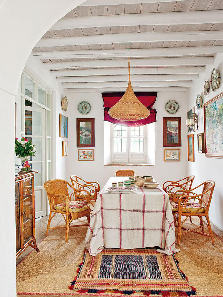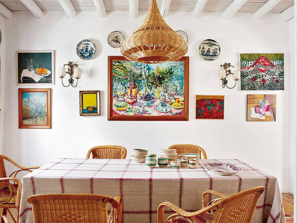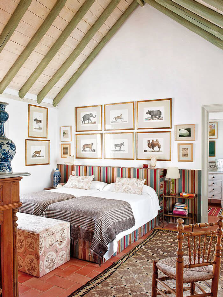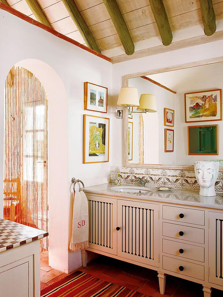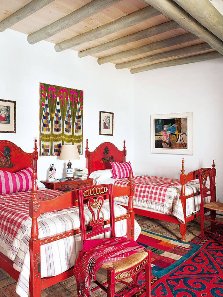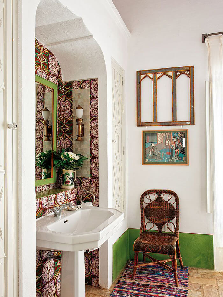Displaying posts from September, 2021
A 19th century former corner store in Sydney
Posted on Wed, 22 Sep 2021 by KiM
What was once a Victorian Georgian corner store is now a modern, 2-story, 4 bedroom home with original and new details like sandstone walls, travertine floor pavers, mother of pearl mosaic tile, leathered quartzite, venetian plaster and stained glass floral reliefs. This is an honourable example of how to renovate a traditional space whilst transforming it for modern times. By YSG. (Photos: Prue Ruscoe)
A U-shaped newly built home
Posted on Wed, 22 Sep 2021 by KiM
I loooove the idea of a U-shaped home with a central courtyard. This home is a wonderful example of this concept. By LyonsKelly. This house is a new build, replacing a 1940s home that had been severely damaged by fire. The new house has a U-form plan with living spaces arranged around a central courtyard. The master bedroom is located in one arm of the U shape; with children’s bedrooms in the other. The front exterior is clad in timber which is used to trail climbing plants. The choice of furniture integrates existing pieces that the clients brought from their previous home as well as pieces specially designed for the space. The aim was that the house appears timeless and relaxed. To that end, we used classic designs as well as more contemporary furniture.
A fresh yet timeless look for this traditional London flat
Posted on Tue, 21 Sep 2021 by midcenturyjo
Take another look. What at first appears to be a traditional take on London living is actually a fresh and timeless scheme doing what the Brits do so well, pattern on pattern and strong colours that don’t scream look at me more ooh that’s rich. Barons Court by Studio Peake.
Fairway in Federal
Posted on Tue, 21 Sep 2021 by midcenturyjo
“The spaces are shaped to feel as if they could have been part of the homestead for generations.”
Pared back with the luxury of space and materials. Generous and welcoming. A country home in the hinterland of Byron Bay for family and friends. Fairway in Federal by Studio George.
A 17th century Mudéjar vacation home in Spain
Posted on Mon, 20 Sep 2021 by KiM
I found the name of Spanish interior designer Javier González Sánchez-Dalp via Instagram but when I went looking for a website in the hopes of finding his portfolio I instead found this feature in Nuevo Estilo of his renovated 17th century Mudéjar-style home in the town of Carmona in southwestern Spain. It is spectacular – particularly the outside spaces so I had to start off with those photos. (Photos: Montse Garriga)
