A renovated former hunting cabin in Connecticut
Posted on Wed, 25 Jan 2023 by KiM
Originally built in the 1950’s as a two room gentleman’s hunting cabin, this house had been added to over the decades. Our clients decided they wanted to renovate and more significantly expand its footprint to suit their young family’s needs. Self-professed home bodies who love to cook and entertain, they wanted the house to have many cozy nooks where they and their daughters could curl up with a book. Fearless in their pursuit of a colorful, layered home, their love of pattern and saturated hues drove the whimsical story from room to room.
This 8000 sq ft, 22 room home filled with no less than 77 patterns could not be more family-friendly and cozy to the max. There is at least 18 spots where I too would want to curl up with a book, a cat and a coffee. Designed by McGrath II. (Photos: Joshua McHugh)
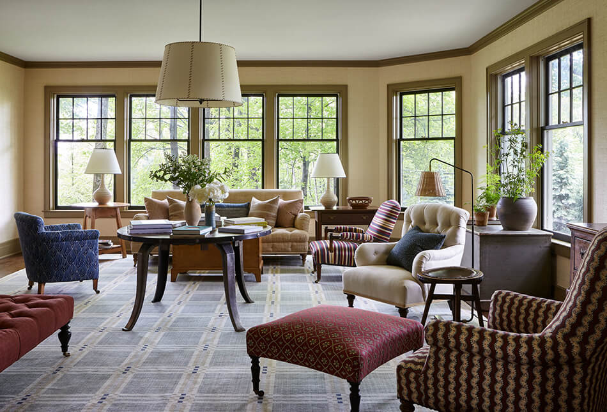
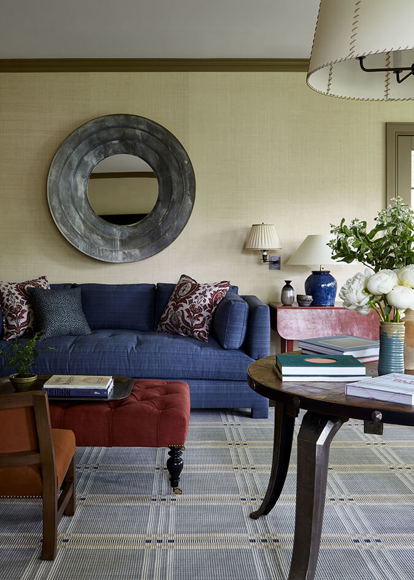
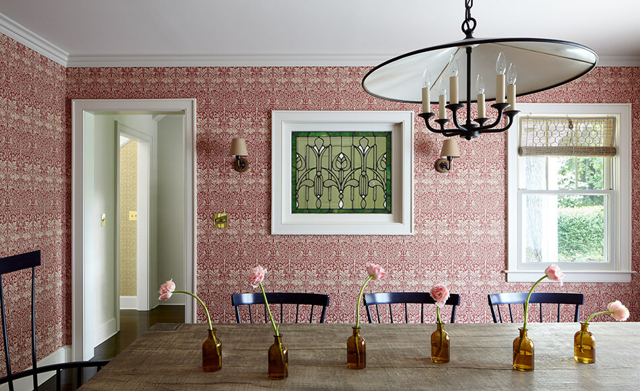
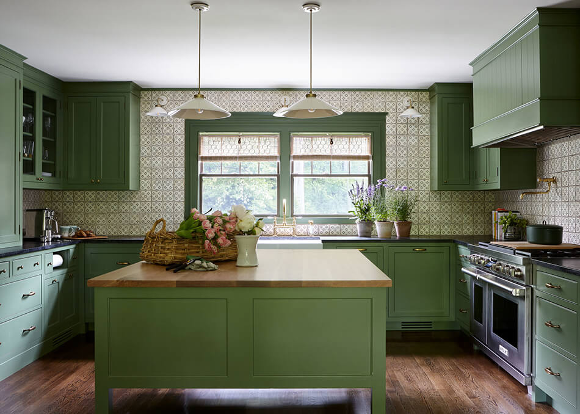
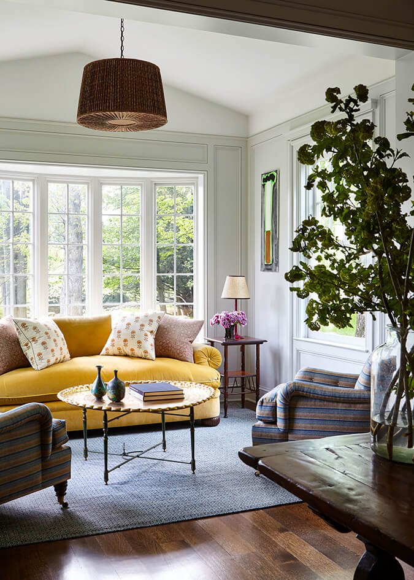
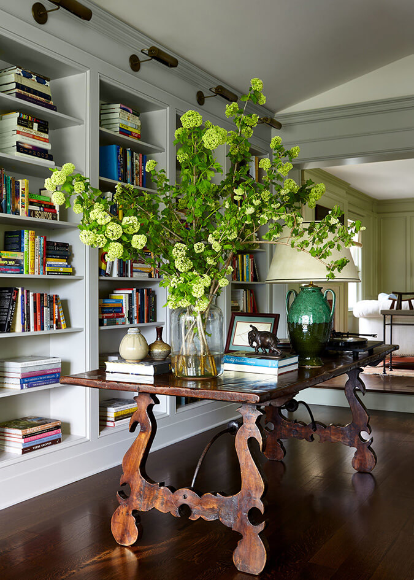
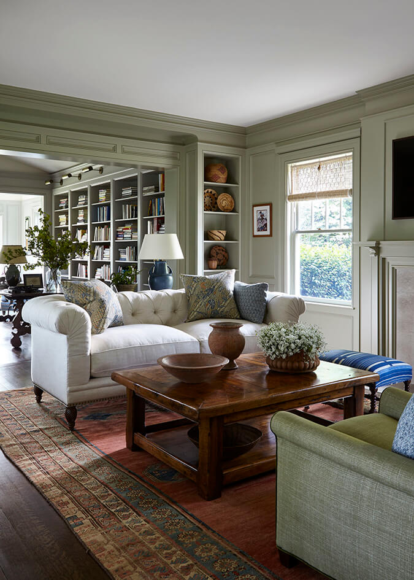
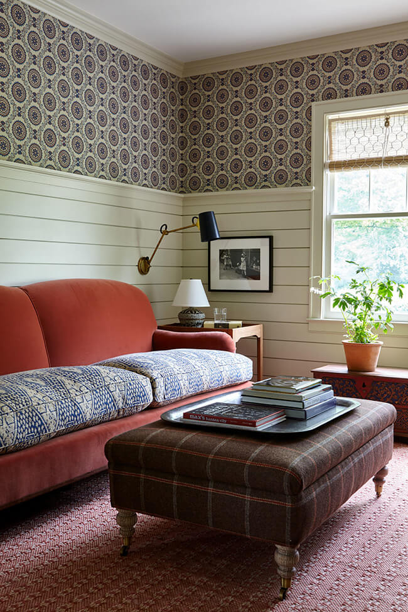
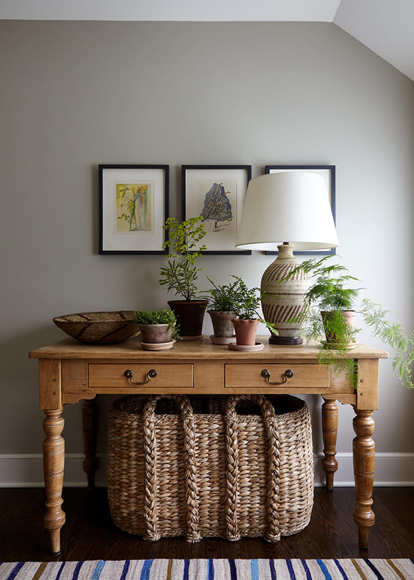
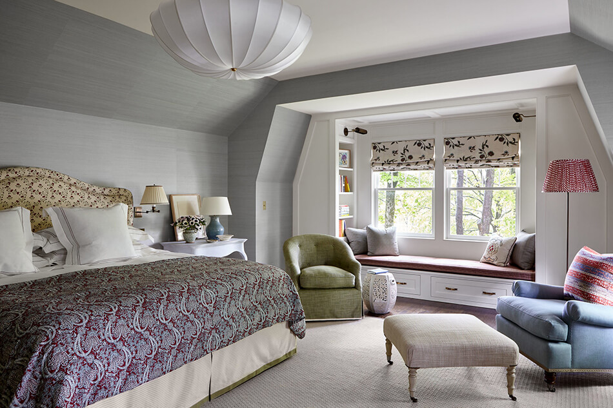
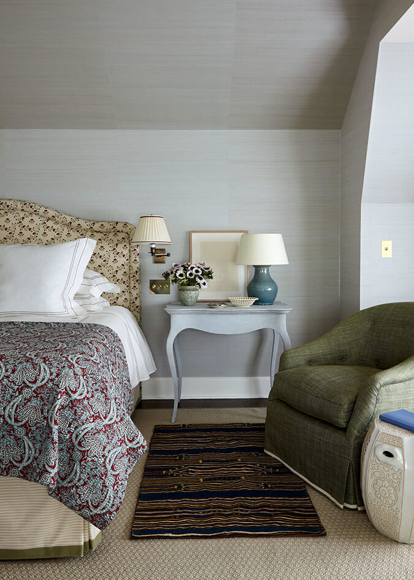
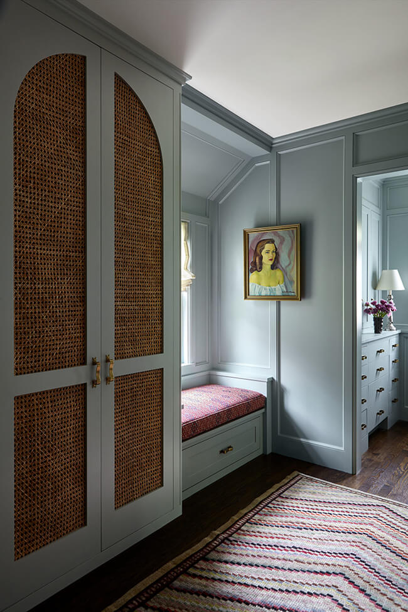
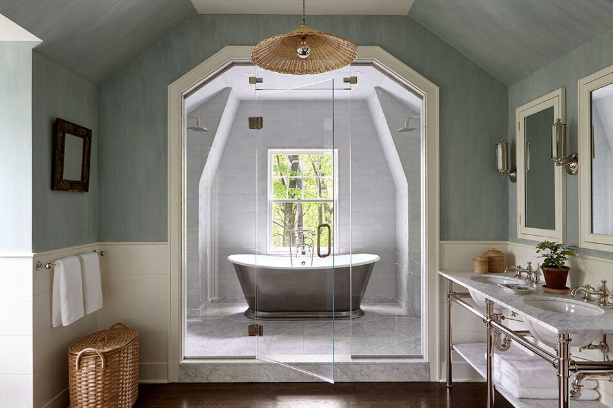
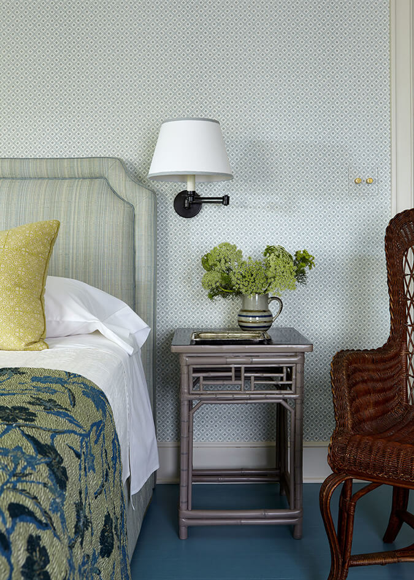
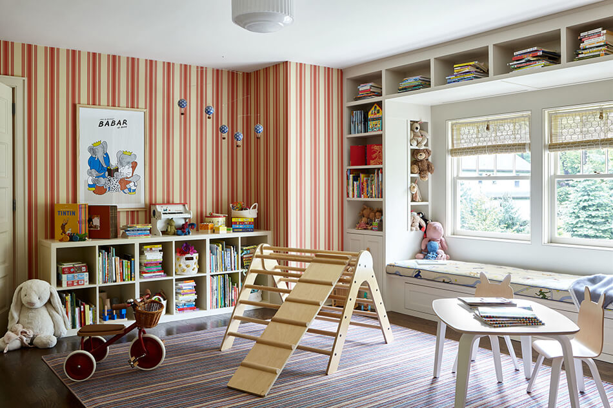


Lorraine says:
Well that was a pleasant surprise. Thanks Kim!