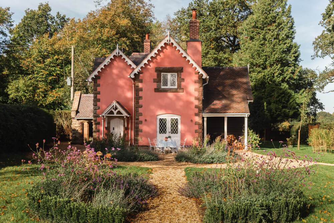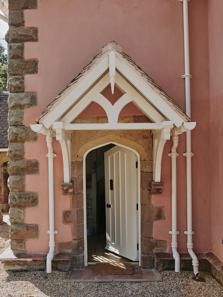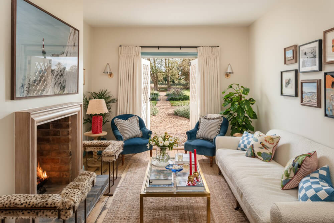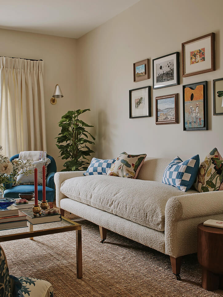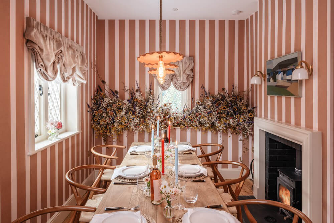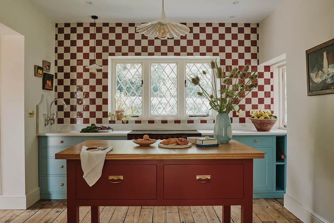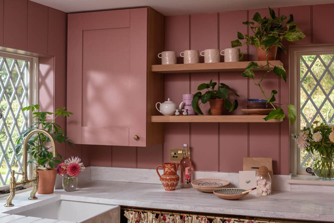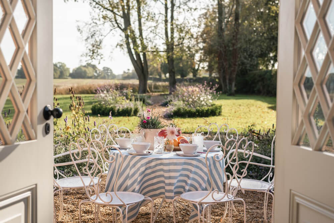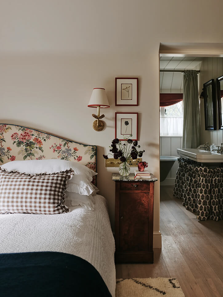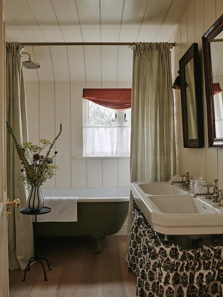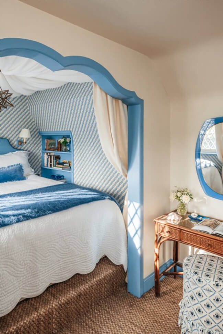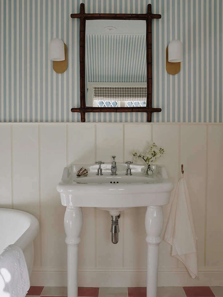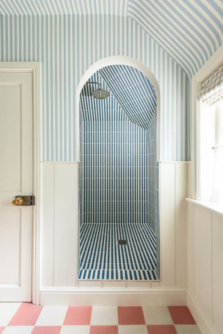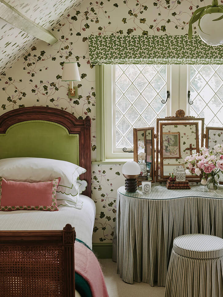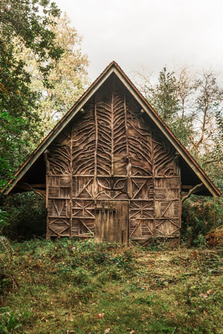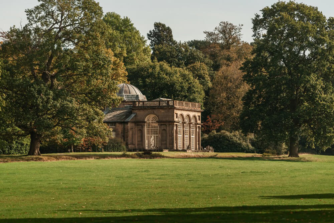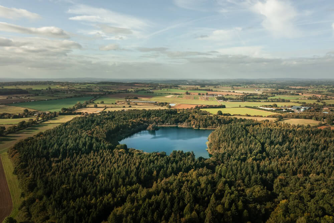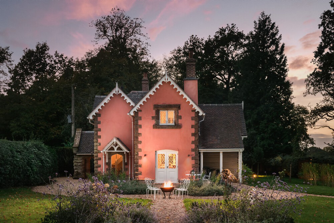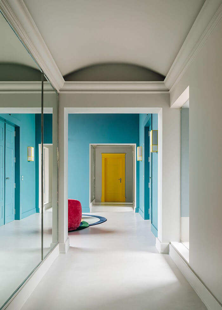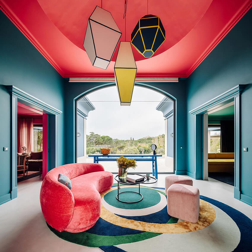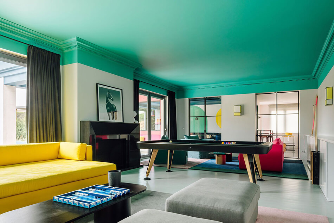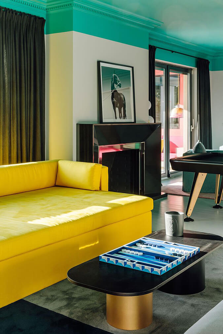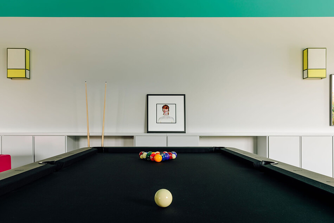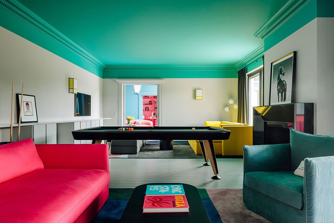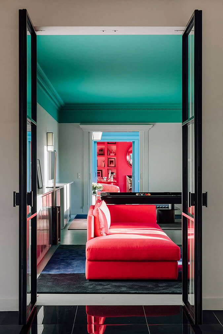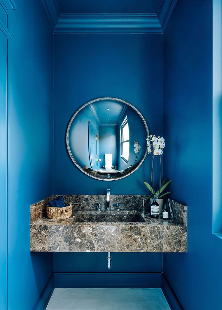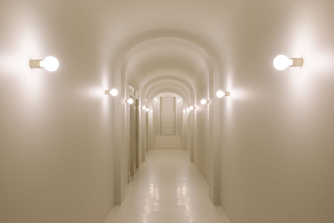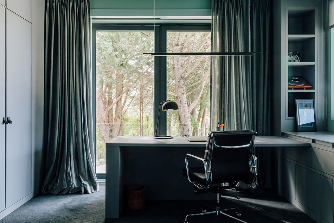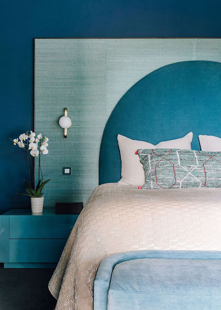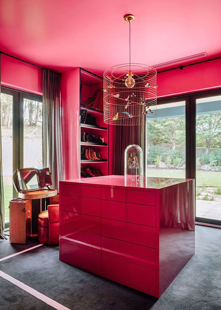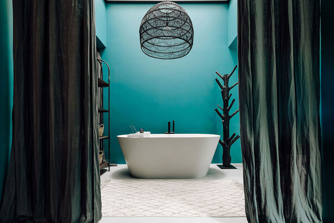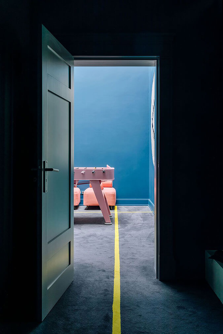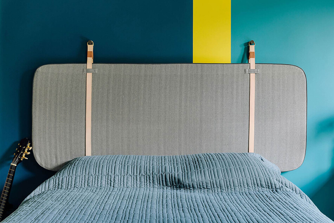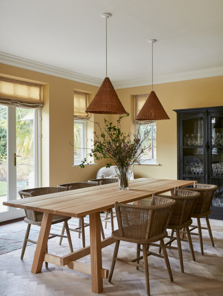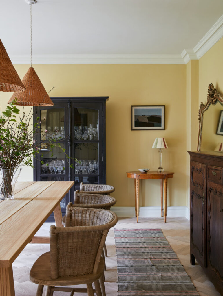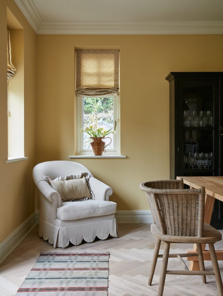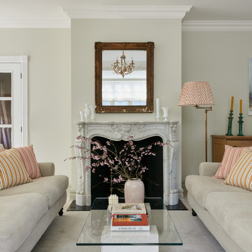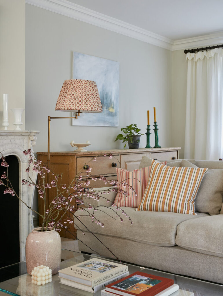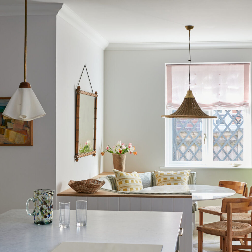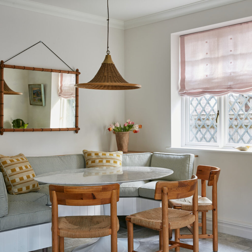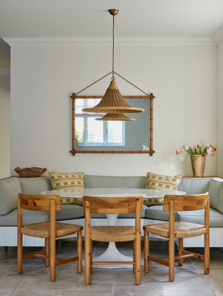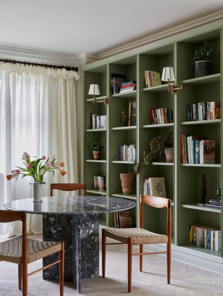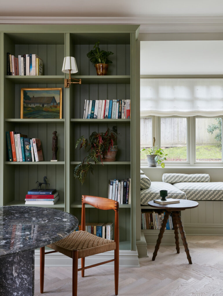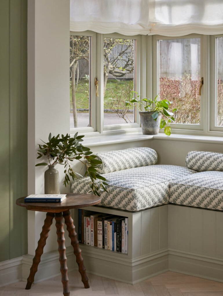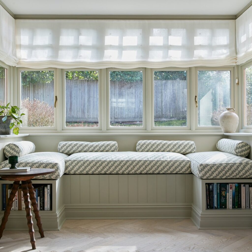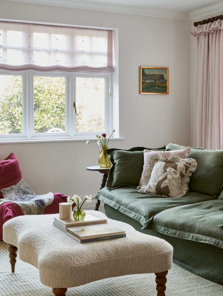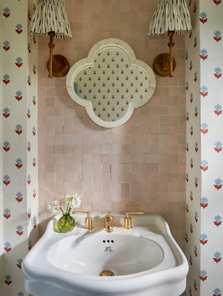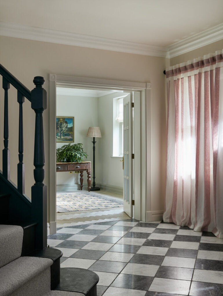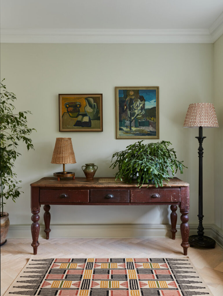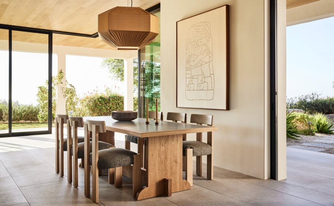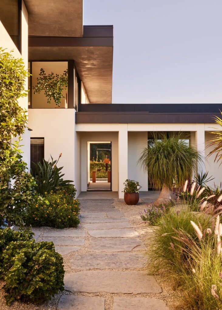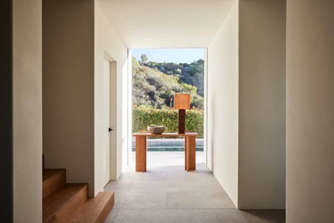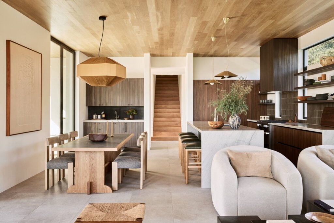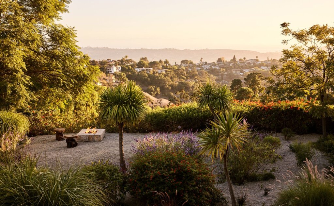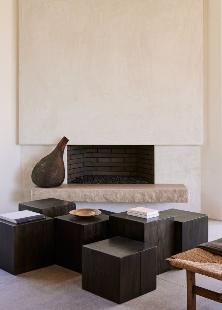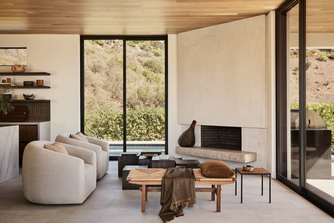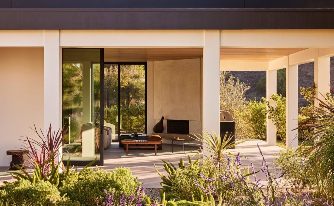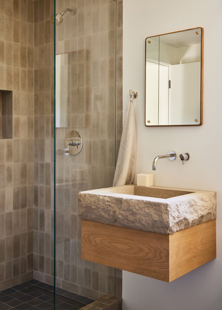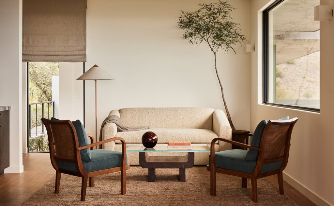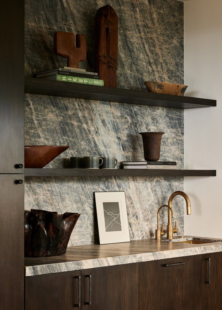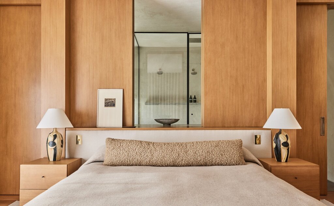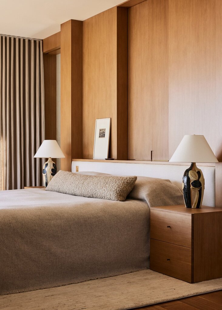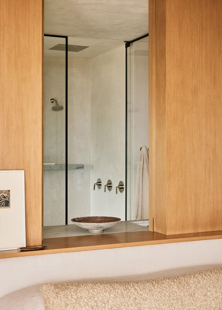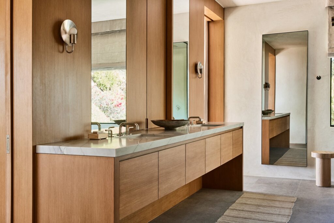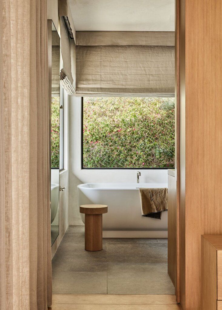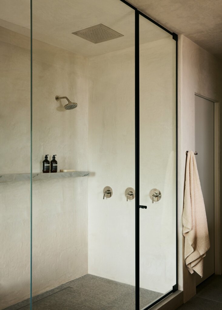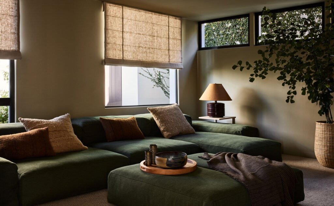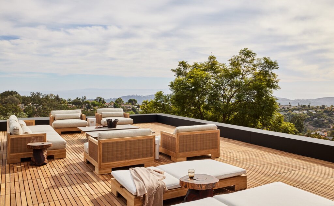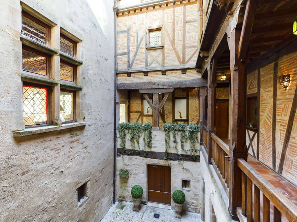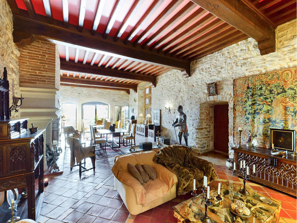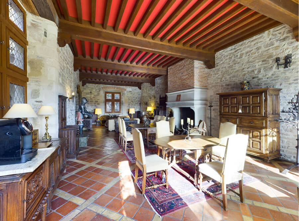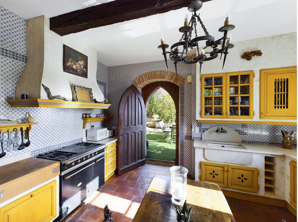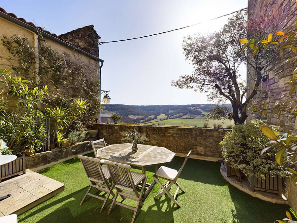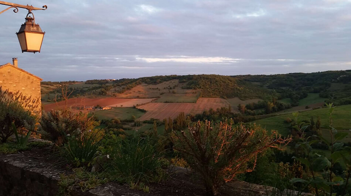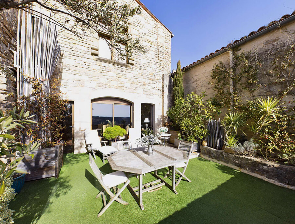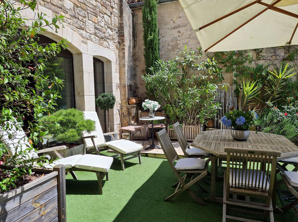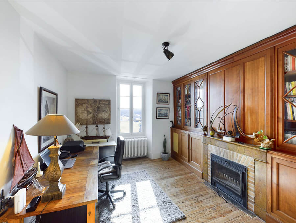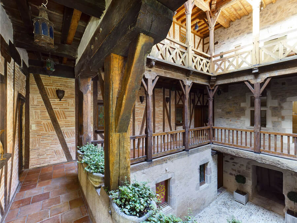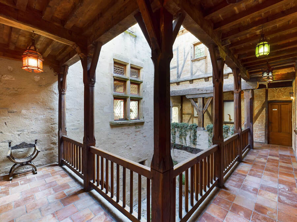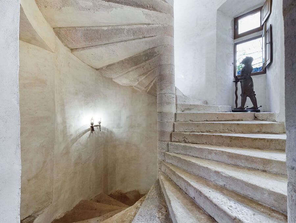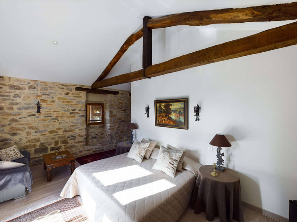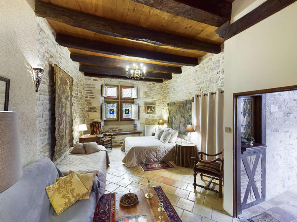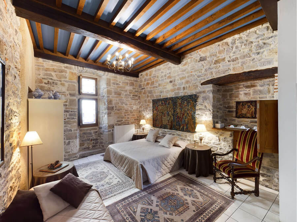Displaying posts from February, 2023
Charlotte’s Folly
Posted on Tue, 28 Feb 2023 by KiM
A Brothers Grimm hideaway that seems to sprout from the garden like a limewashed berry, Charlotte’s Folly is a luxury self-catering cottage nestled in 200 acres of Shropshire woodlands. Telling a sweet tale of craftmanship and nostalgia, this terracotta trinket is storybook architecture at its finest, a time-travelling family retreat that could have been lifted from folklore.
Designed by Emma Ainscough, this magical little 19th-century cottage is available for rent via Unique Homestays. I am completely smitten with the beauty of the estate (which includes ‘architectural marvels of Victorian stature’) and that gorgeous kitchen. (Photos: Christopher Horwood via House & Garden and Unique Homestays)
The power of colour
Posted on Tue, 28 Feb 2023 by KiM
This incredible interior design project by Gracinha Viterbo is a stunning display of the power of color. Gracinha has expertly used color to create a warm and inviting atmosphere. She has chosen colors that bring out the best of the space and reflect the natural beauty of the area. The colors used in this project are vibrant and alive, creating an atmosphere full of positive energy. In addition to her use of color, Gracinha has also used furniture and artwork to create a stylish living space. She has selected pieces that are eye-catching, yet functional, and that complement the colors chosen throughout the space. With her careful selection of furniture and artwork, Gracinha has created a living space that is full of character and charm.
I love how Gracinha took the green in the main living room ceiling down onto the walls a foot or so. It’s dramatic but not overwhelming. And having white hallways gives the eye a break and is also dramatic in its simplicity.
A beautiful English home rescued from the 90s
Posted on Mon, 27 Feb 2023 by midcenturyjo
The owners of this house in Cobham, Surrey turned to Vaughan Design & Development to rescue their ground floor from the 1990s. The revival added more personality with texture and colour to the large open spaces. Gone are the swags and tails, stained carpet and orange-toned wood. What has emerged is a beautiful family home, welcoming and warm.
Peaceful in the hills of Santa Barbara
Posted on Mon, 27 Feb 2023 by midcenturyjo
“The main reference that nurtured the design of this gut renovation is the Aman Hotel in Kyoto, Japan for its calm atmosphere. The beauty of the landscape was calling for that inspiration. Corinne’s team opted for an earthy palette with blue, green and yellow tones combined with raw wood, textural clay and soothing stone. This blend of materials gave a true sense of flow and balance throughout the property.”
With its seamless connection between inside and out celebrating the view and the surroundings and its natural yet luxurious materials palette this Santa Barbara home by Corinne Mathern Studio is a peaceful yet stylish oasis, a retreat from the everyday hustle and bustle.
Photography by Nicole Franzen.
A restored 15th century castle for sale in Cordes-sur-Ciel
Posted on Sun, 26 Feb 2023 by KiM
Ideally situated in the heart of the golden triangle within easy reach of Gaillac and Albi and 1h15 minutes to Toulouse is this magnificent period property, dating back to the 15th century. As part of an old chateau, this majestic building is currently a private residence alongside a guest house and has a total of 10 bedrooms and 8 bathrooms. The 3 levels are all accessed via a beautiful inner courtyard and an impressive stone spiral staircase. The galleried landings are of exposed timbers, with half-timbered walls, double or triple mullioned windows and lead-set stained glass windows. The building was restored by master craftsmen over a 4 year period in the 1980s. The stunning 77m² lounge/reception room has impressive beams, exposed stone walls, a monumental fireplace, stained glass mullioned windows and access to the south facing terrace with its 180 degree view of the beautiful surrounding countryside. There is also a 377m² garden just opposite the property which could be accessed from inside the house via an underground passage.
The inner courtyard layout, the yellow gothic-vibin’ kitchen and the terrace with the incredible views….. oh my! For sale via Savills.
