Displaying posts from May, 2023
Updating a late nineteenth-century terraced house in North London
Posted on Mon, 29 May 2023 by KiM
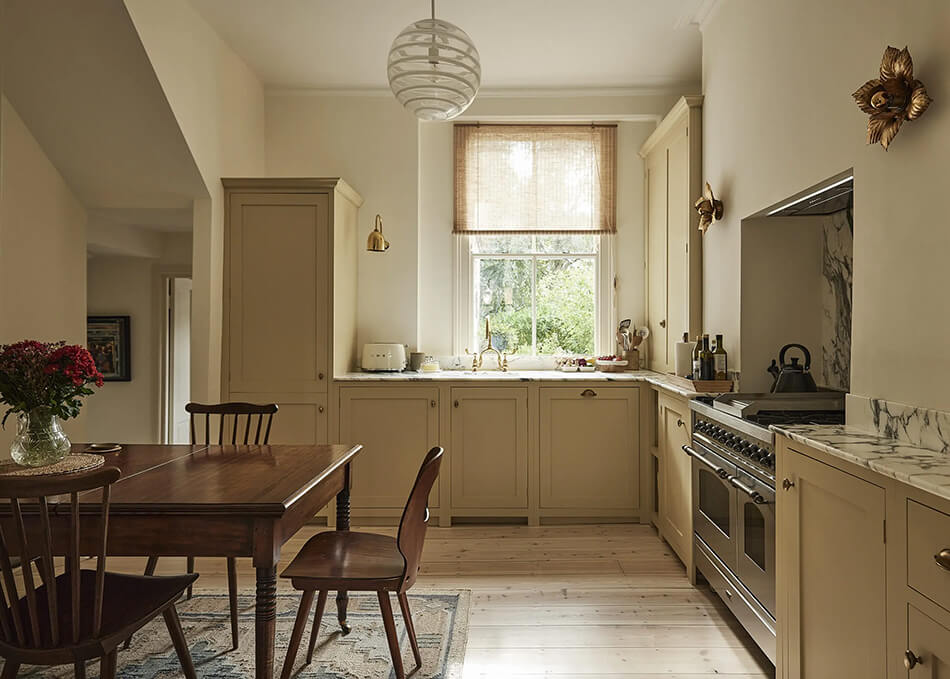
We approached the project with the intention to not remove any features which were in good enough condition and could be made good or reused. The main focus was to create a more functional kitchen layout, gaining more storage space and a social dining area for entertaining. A general cosmetic refurb consisting of sanding down and repainting all millwork and doors, patching old walls and replacing the bathroom with all new tiles and brass ware. The property has an abundance of natural daylight through dual aspect windows, in the kitchen and living areas. This grounded the intention of working with this attribute by keeping the scheme in neutral tones, pale yellows and off whites. Infused with a generous amount of contrasting tones and materials create depth and intrigue. Geometric fabrics prints and tile patterns, adds a playful touch to the scheme. Further personalised with a mixed collections of wall hung art and collectable objects.
What a wonderful project by Pernille Lind Studio, and that deVOL kitchen is simply divine. Saving this to my inspiration folder.
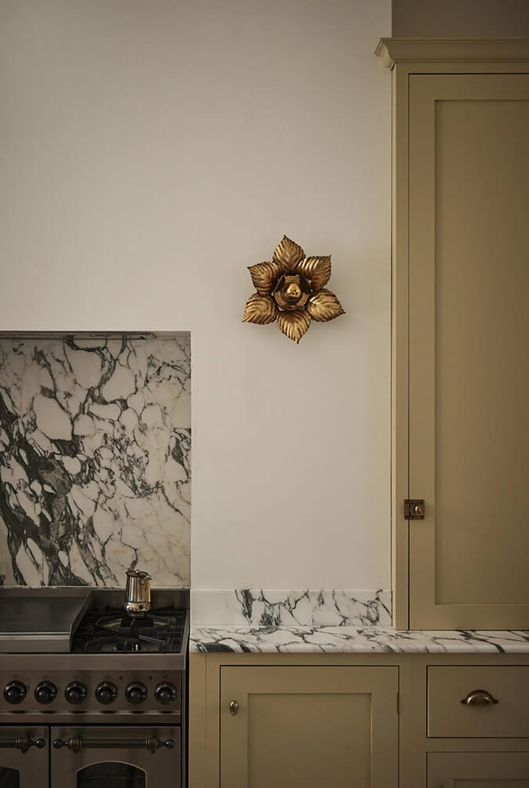
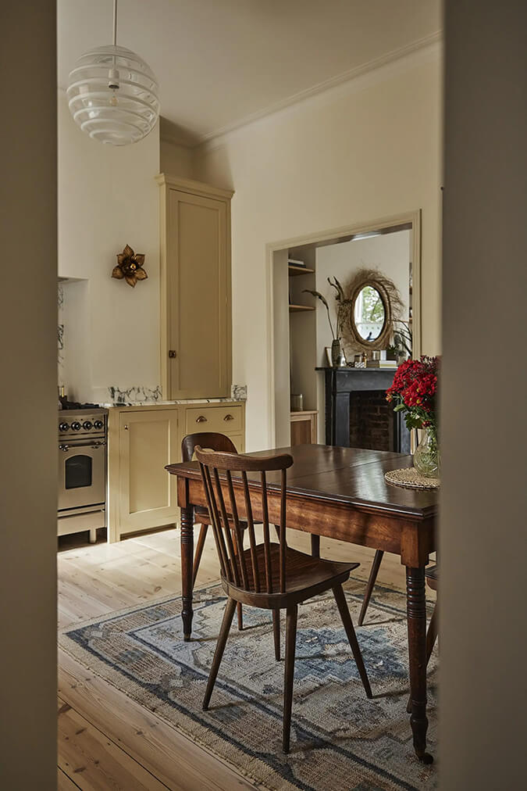
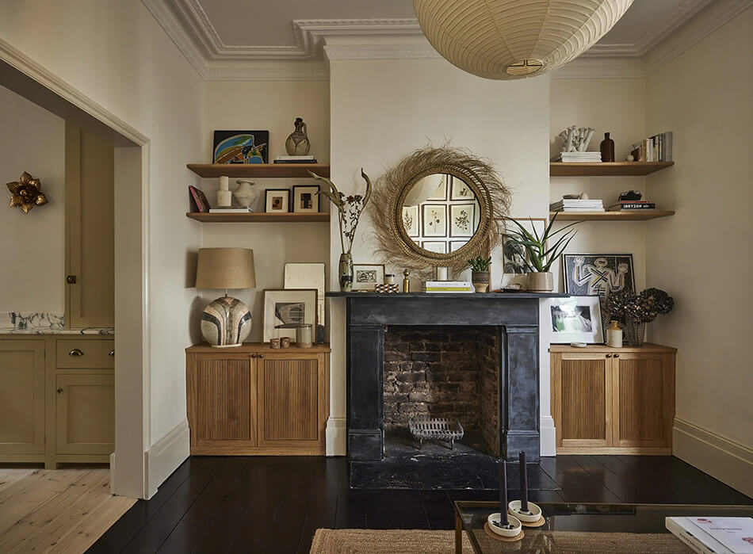
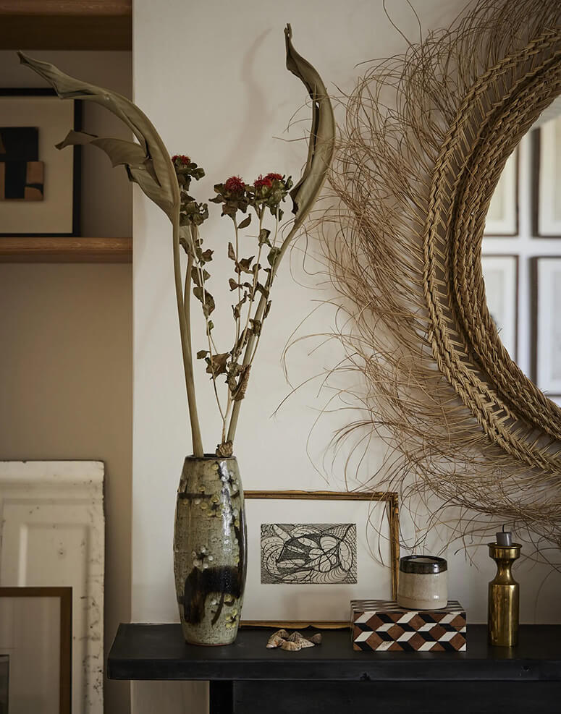
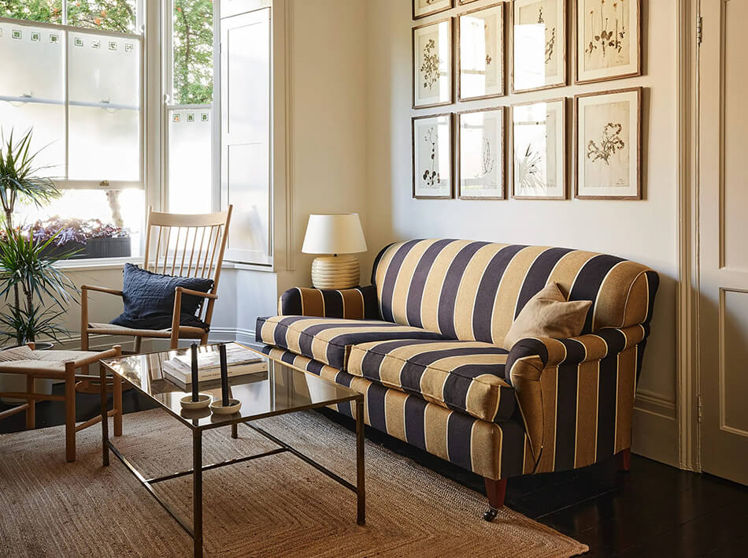
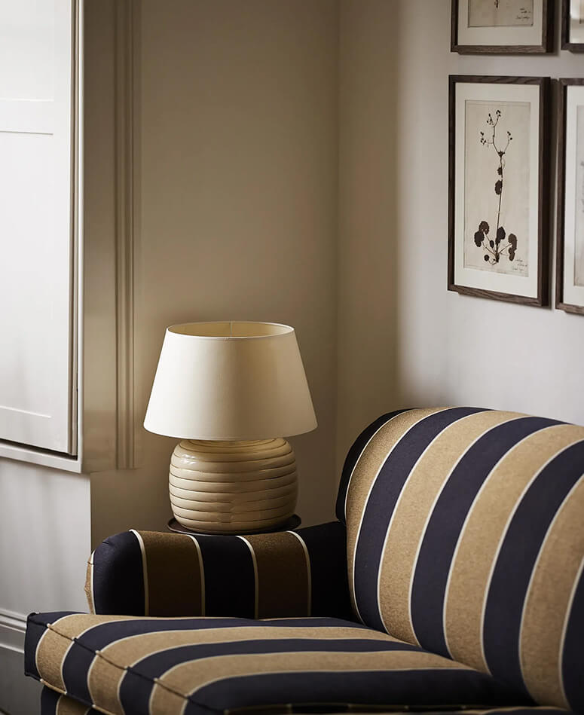
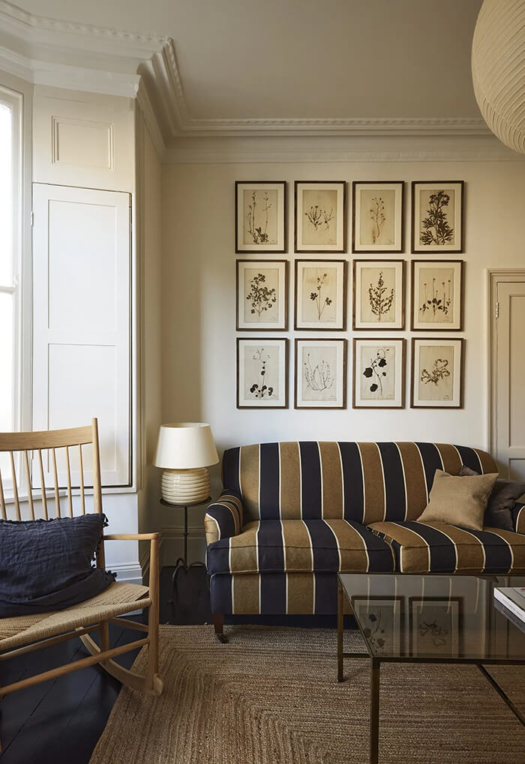
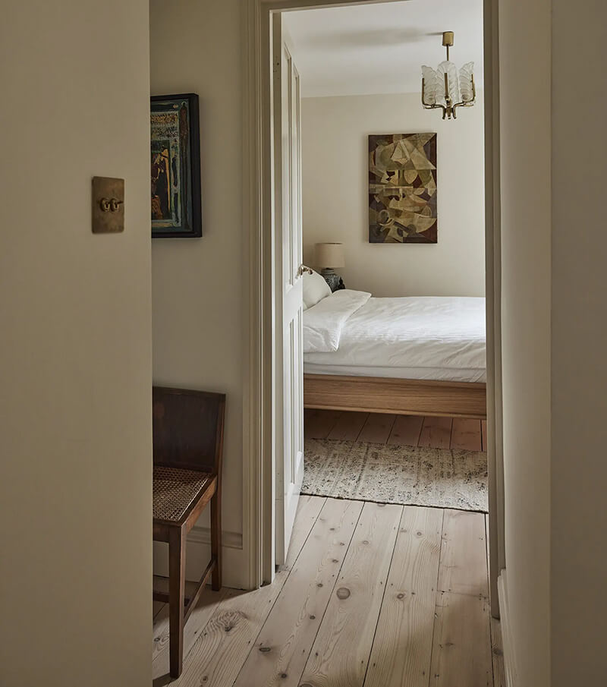
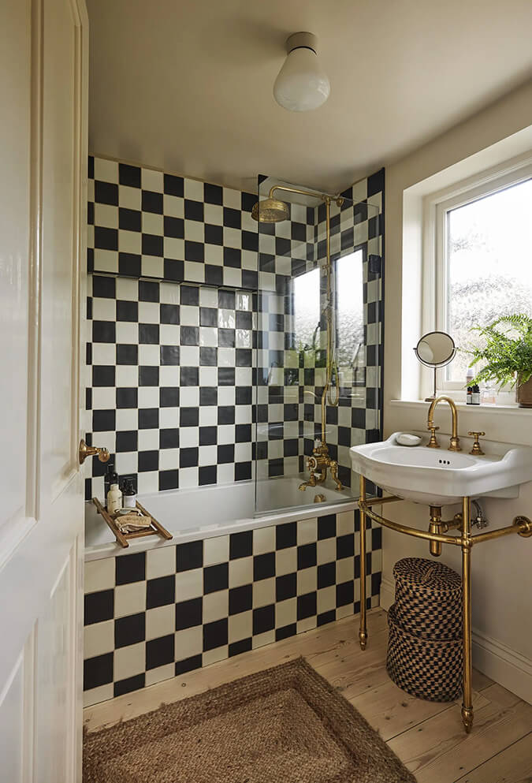
Castello La Camilluccia
Posted on Sun, 28 May 2023 by KiM
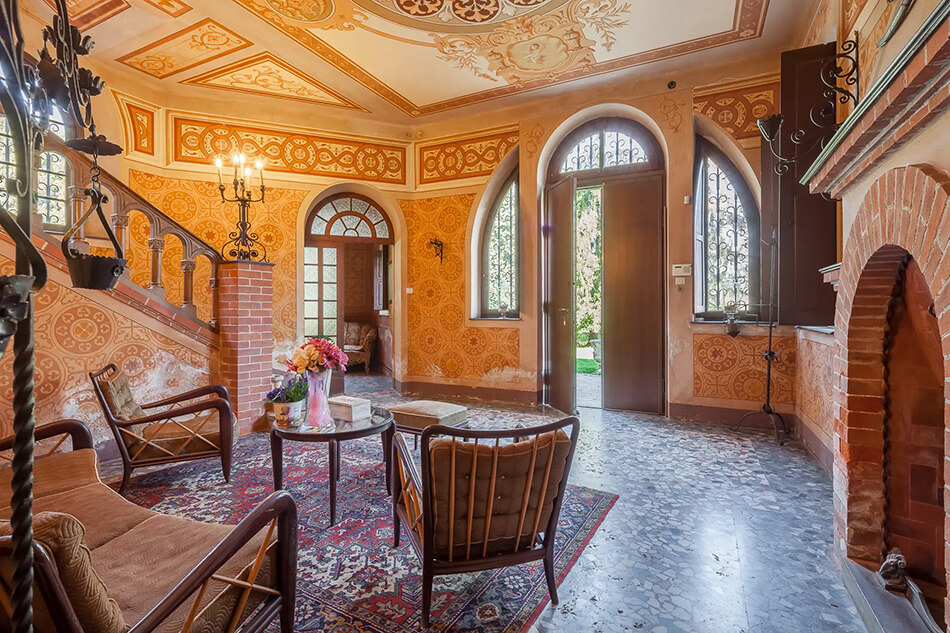
Castle “La Camilluccia”, dating from the end of 1700 and later expanded with a restoration work by the surveyor Ettore Bobbio, is located in the hilly area of Novara, about ten minutes from Borgomanero and Lake Orta, near big cities like Milan and Novara and Malpensa airport. Inside the Castle there is an ancient frescoed hall characterised by a stairwell that leads to the bedroom upstairs. The Castle welcomes its guests in the living rooms with fireplaces and frescoes on the walls on the ground floor, where there is also a guest bathroom, kitchen, dining room and studio located in the base of the tower and a terrace overlooking the garden. The sleeping area on the first floor hosts the master bedroom with private sitting room, a second double bedroom and two other bedrooms and a bathroom. The second floor has been completely renovated and has now become a unique apartment including entrance hall, living room, small study in the tower, kitchen, double bedroom, twin bedroom and bathroom. The finishes are mostly made of wood and frescoes as the principal elements that remind to the typical colours of the lands of Piedmont, the exposed brick and wrought iron that frames the stairwells.
This castle is a little over the top, but if you were in the position to buy a castle in Italy, shouldn’t it be? For sale via Italy Sotheby’s International Realty. Exterior photo via PrimeLocation.
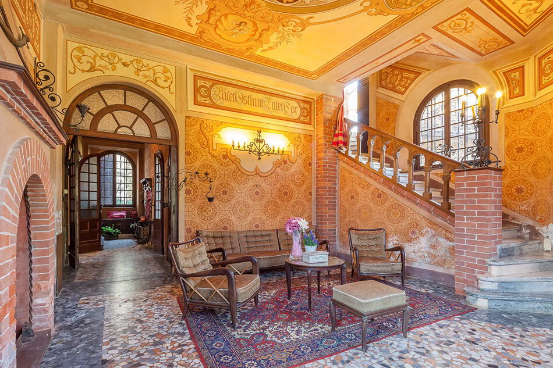
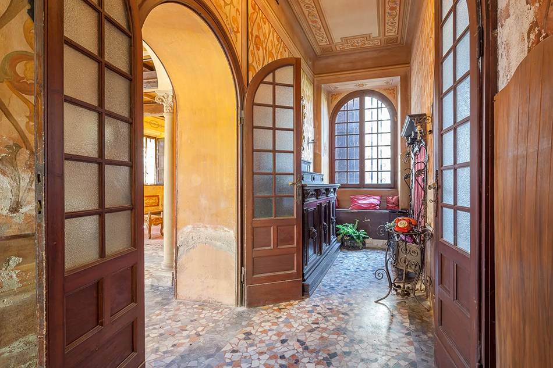
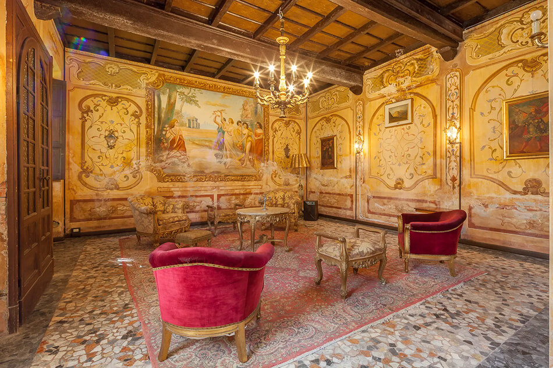
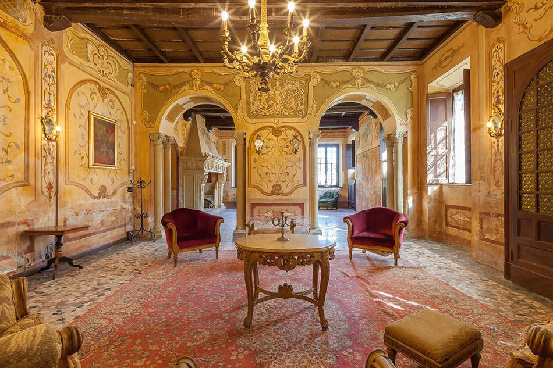
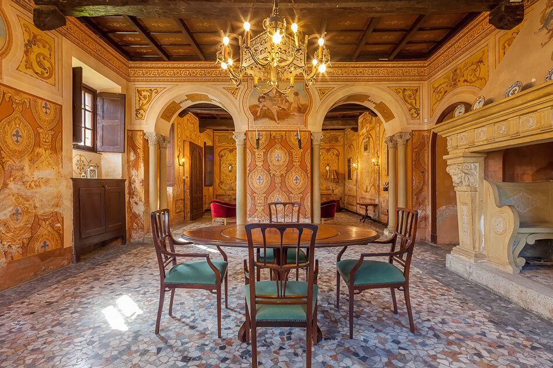
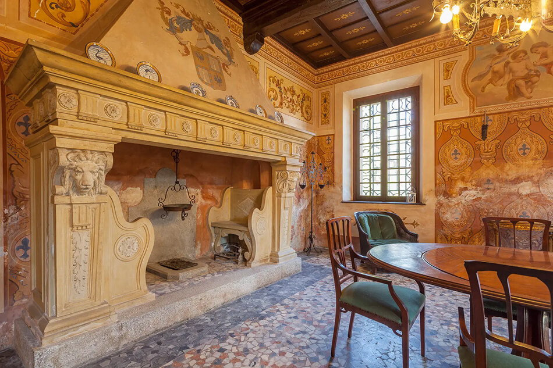
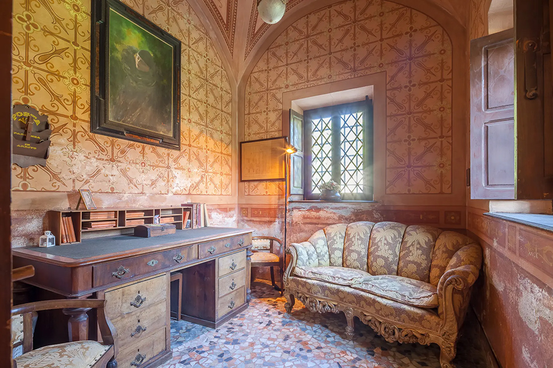
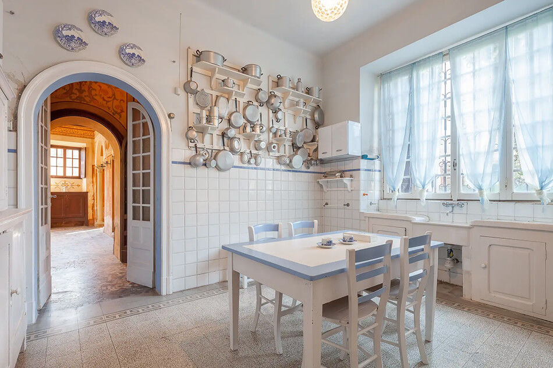
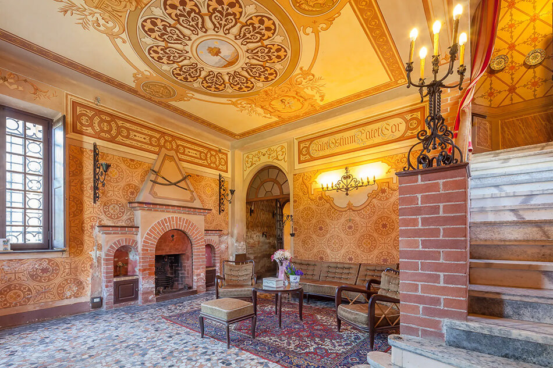
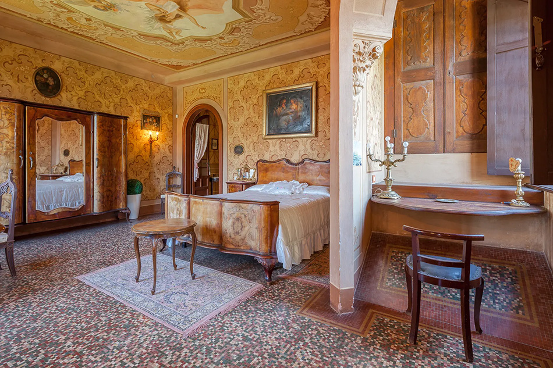
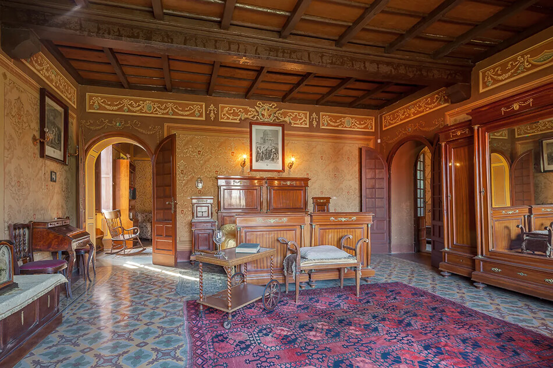
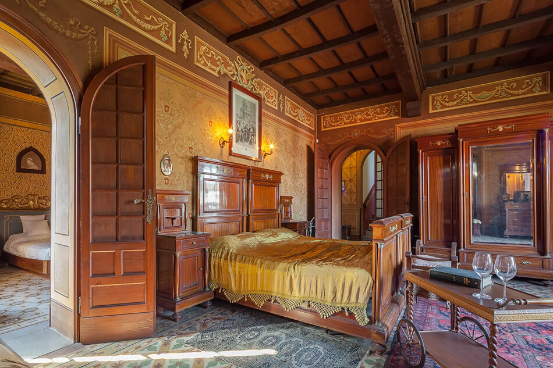
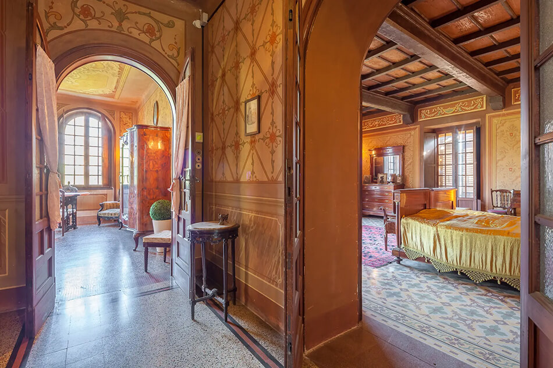
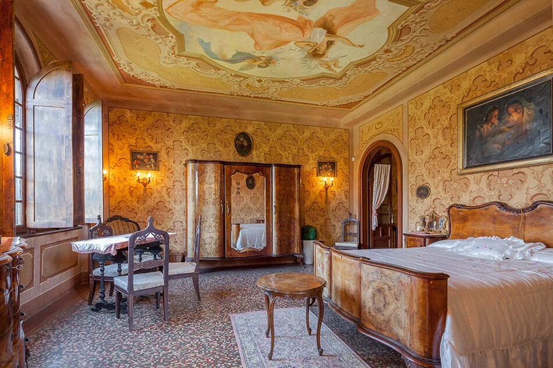
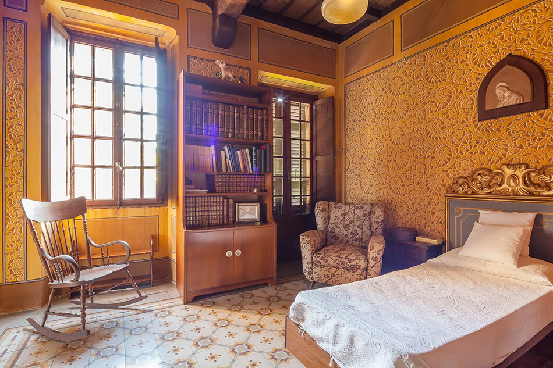
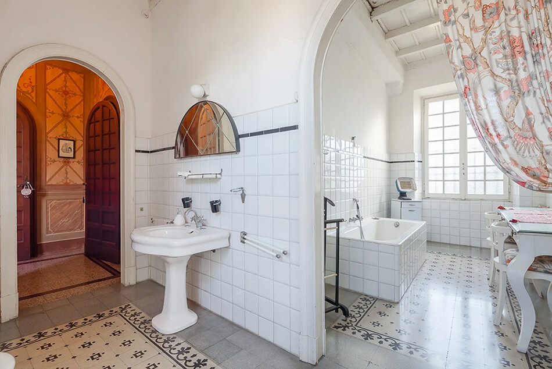
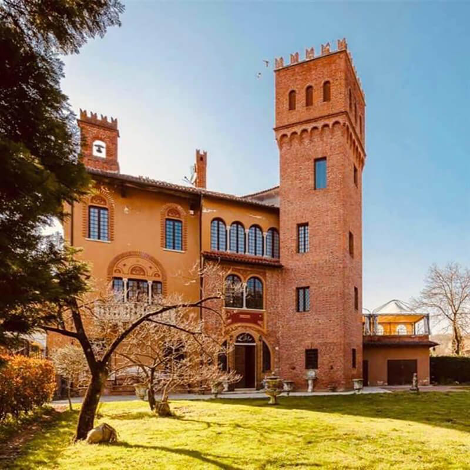
Working on a Saturday
Posted on Sat, 27 May 2023 by midcenturyjo
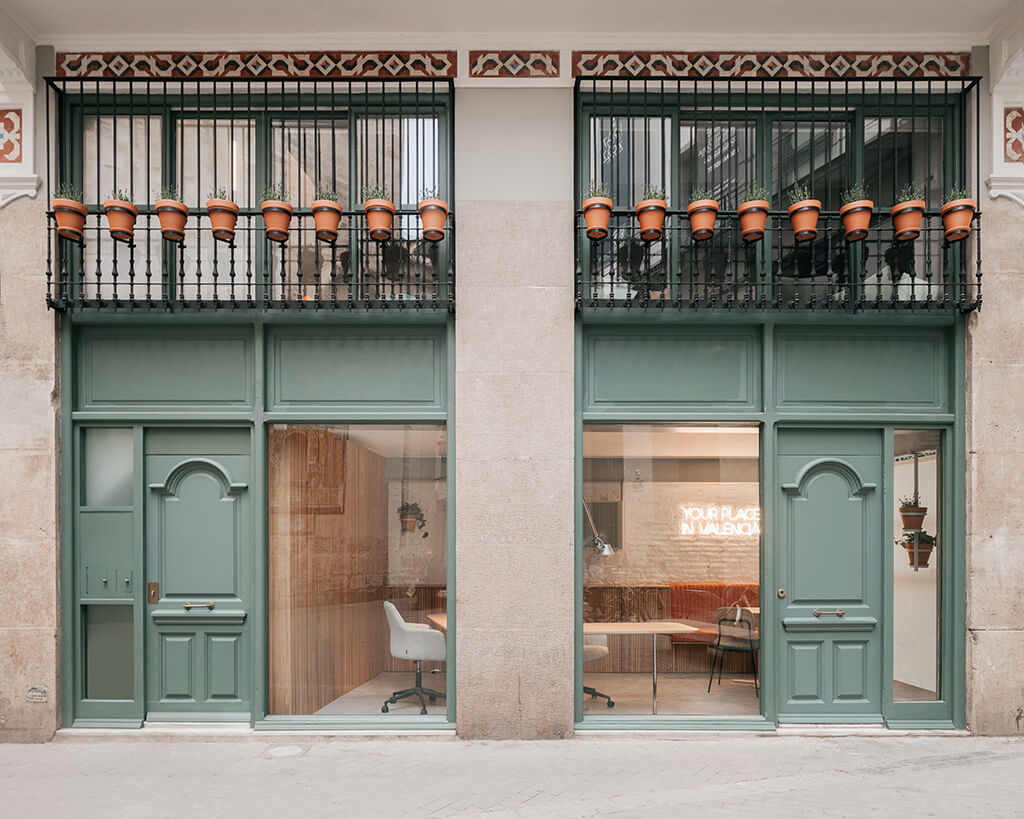
It’s like I say week in week out. If you have to drag yourself into work on a weekend it helps if it’s somewhere stylish. Portal State, a real estate agency in Valencia by Paloma Bau Studio.
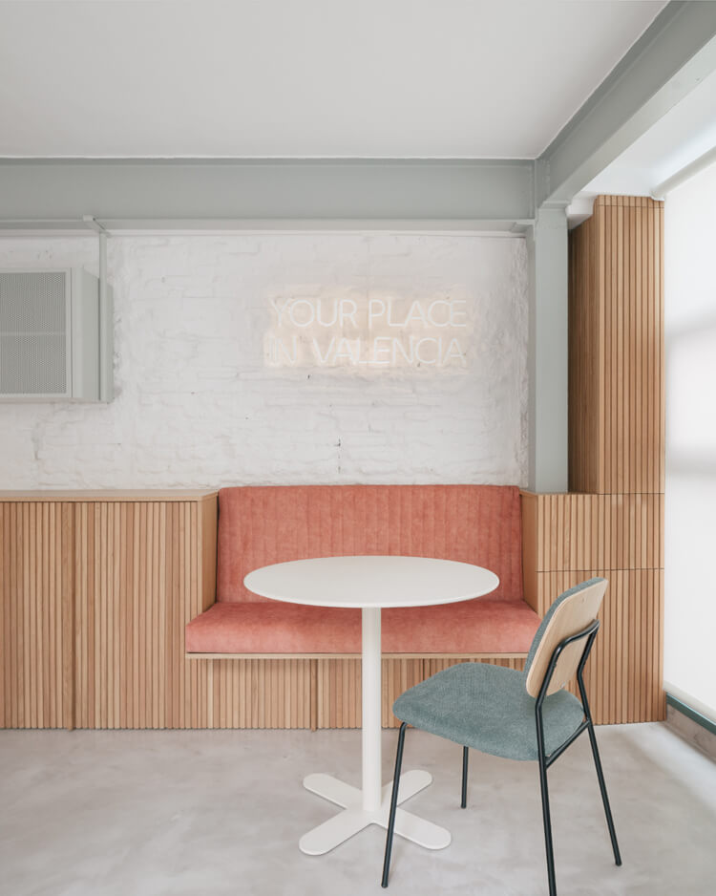
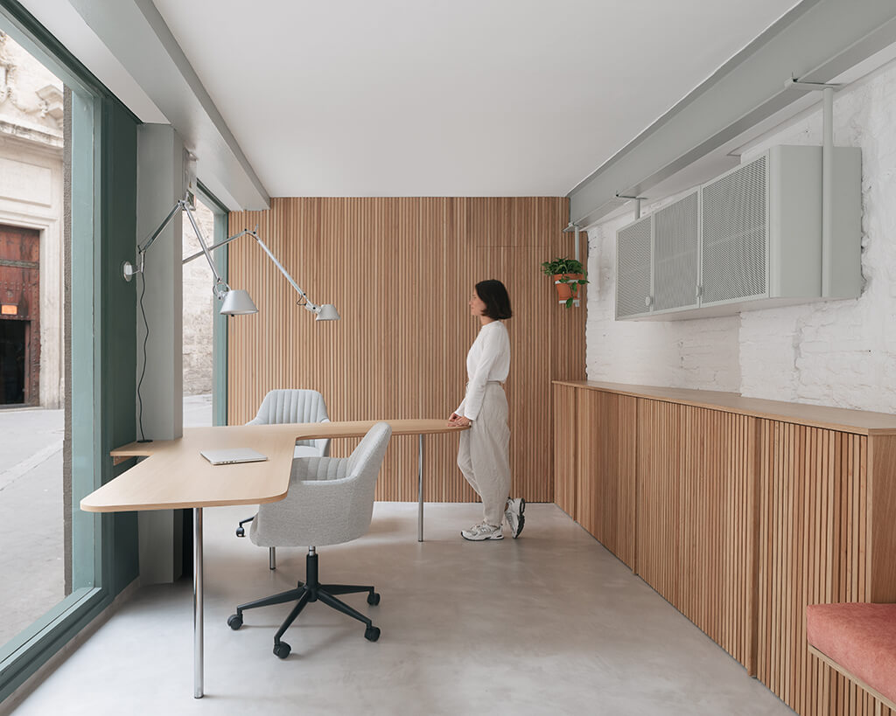
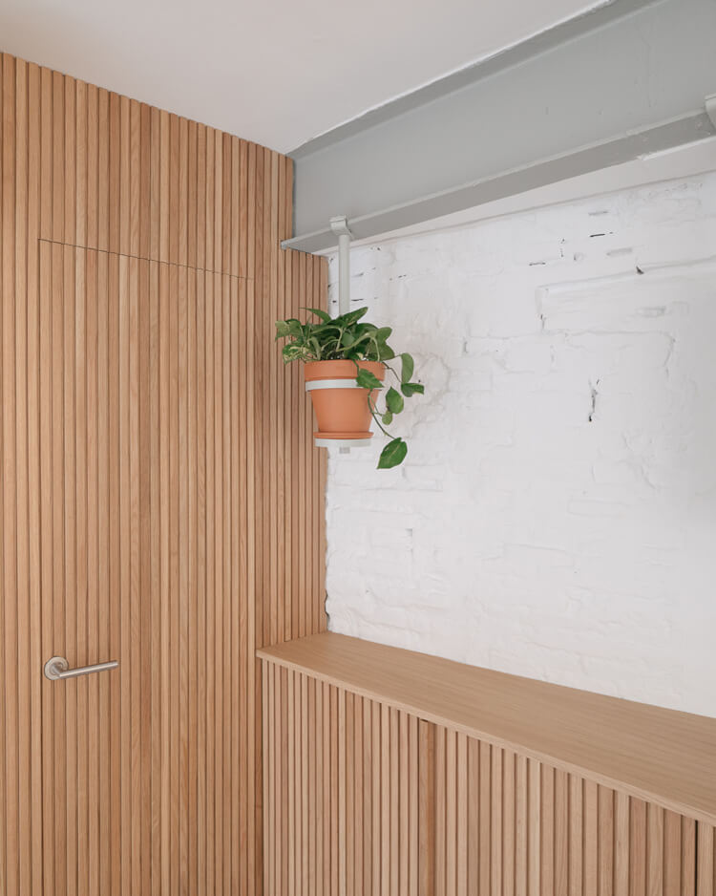
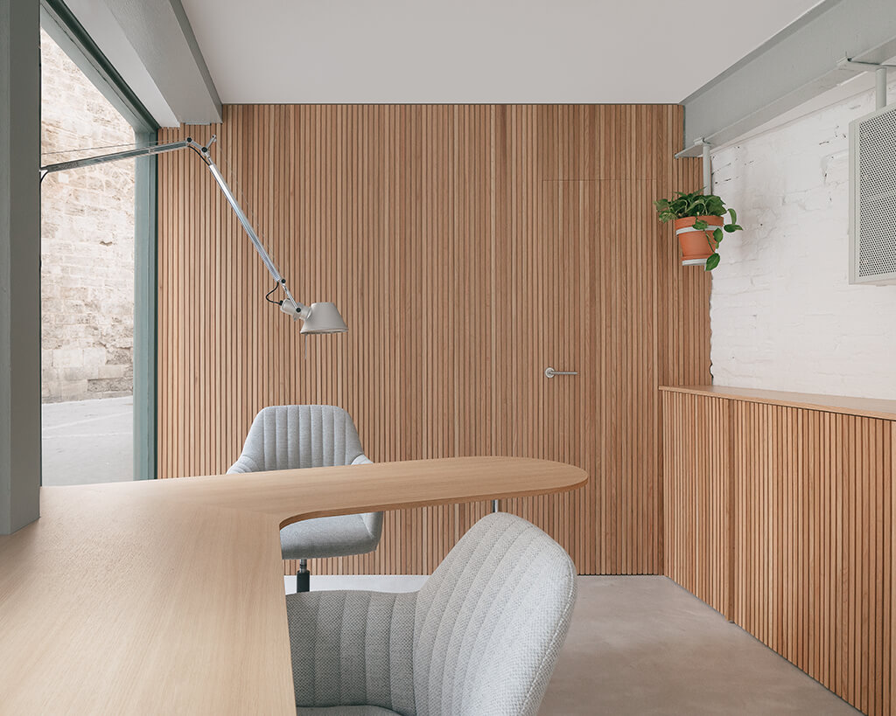
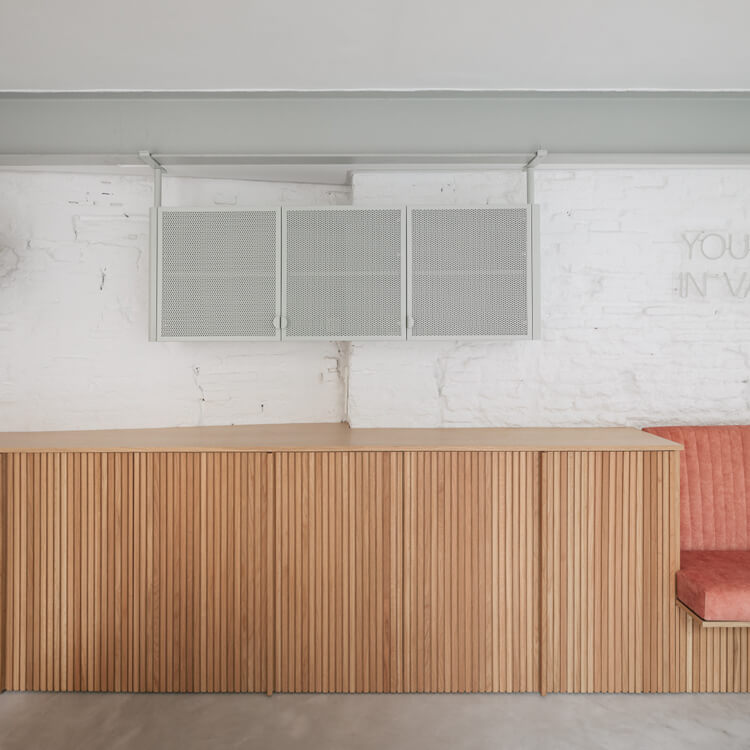
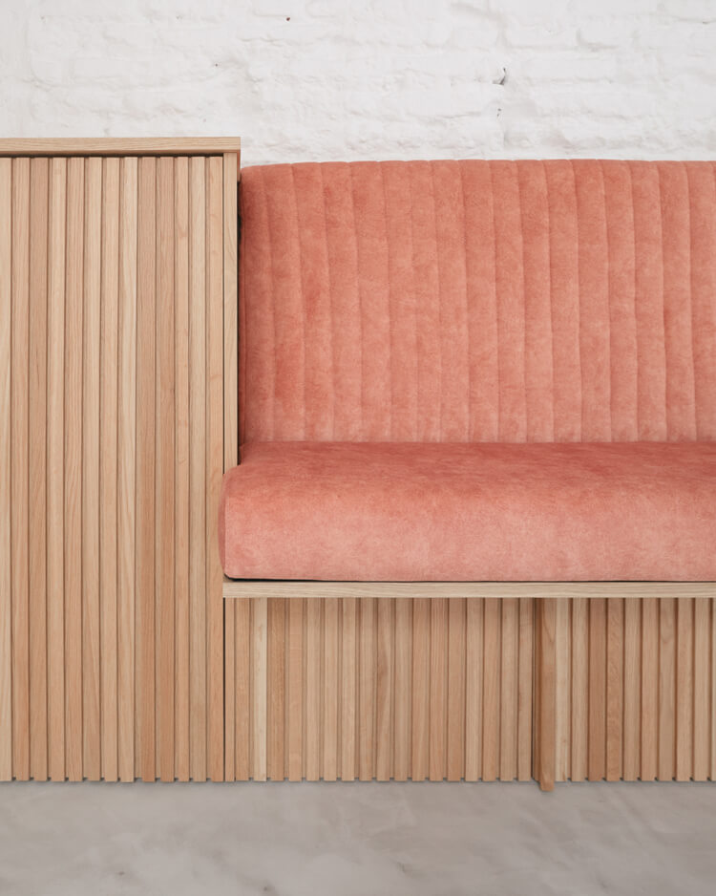
Hardcore cottagecore
Posted on Fri, 26 May 2023 by midcenturyjo
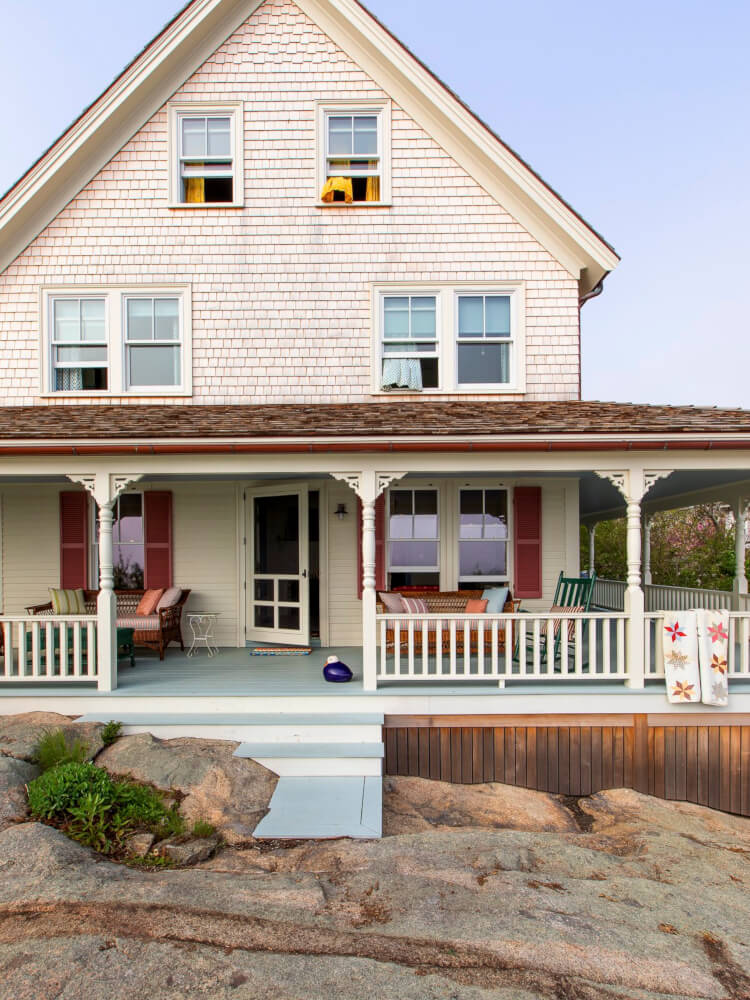
Colour, pattern, textiles, flea market finds and carefully curated antiques. Everything considered but nothing “precious” … except the experience. The place, the memories, the lifestyle. Family and friends, the smell of the sea and a home that holds relevance to the owners. Cape Ann Summer House by Reath Design.
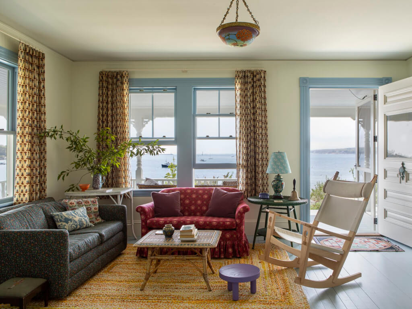
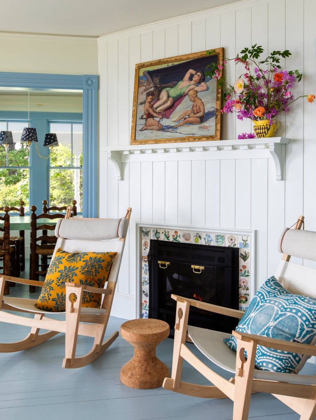
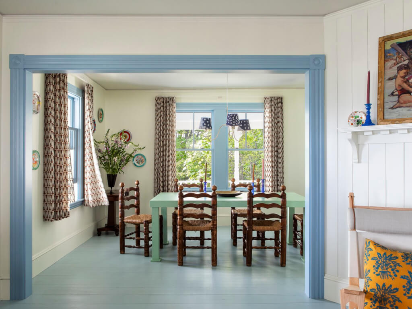
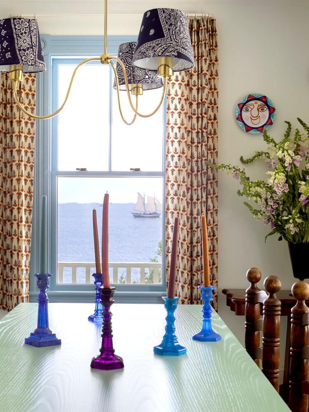
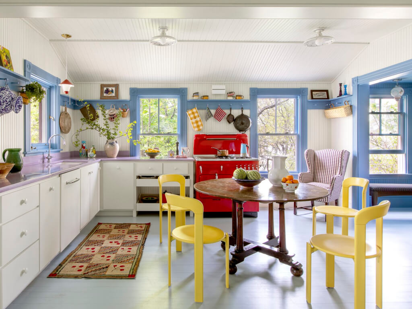

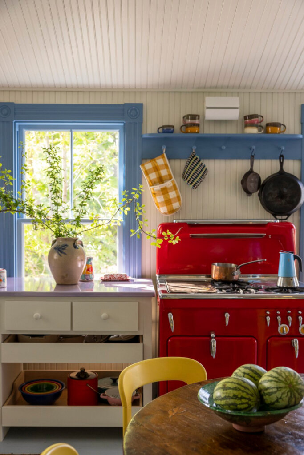
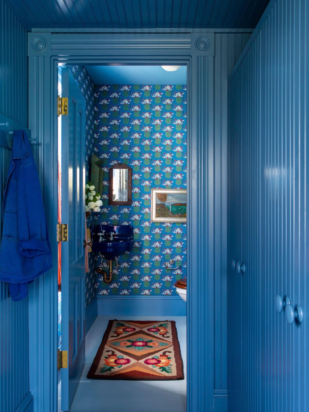
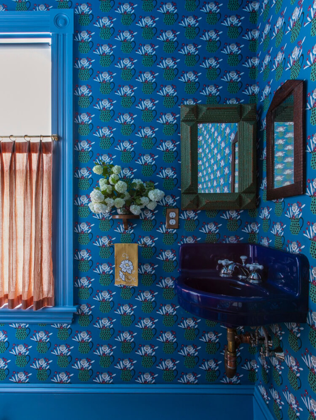
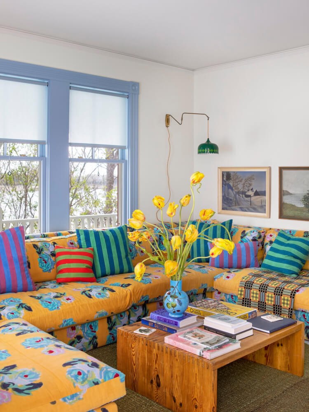
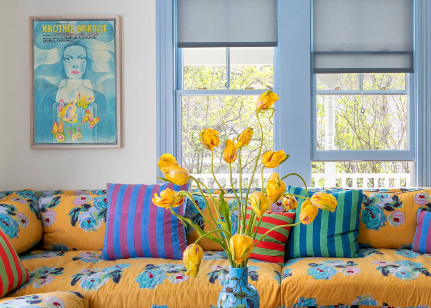
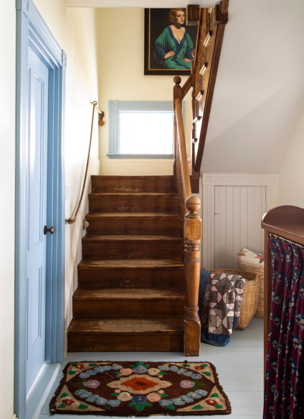
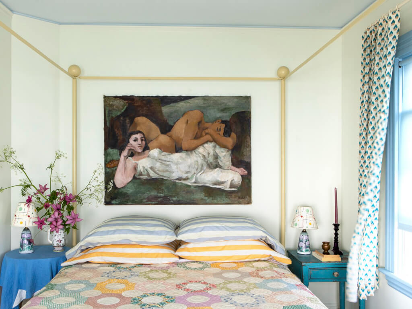
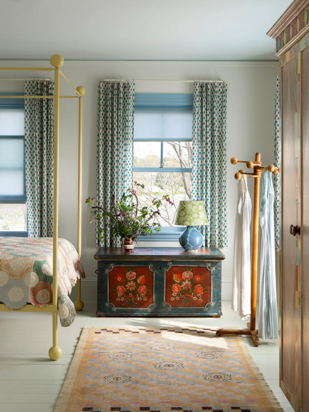
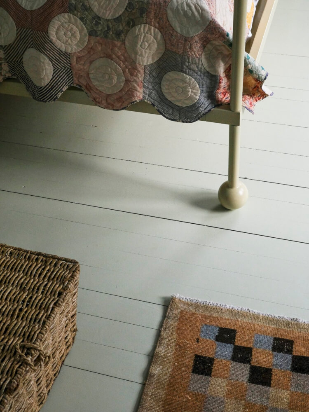
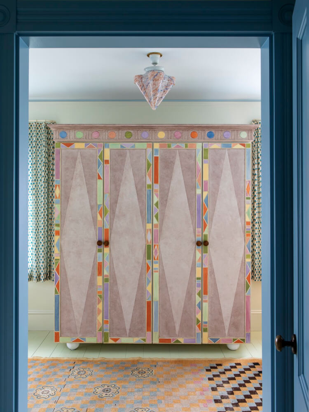
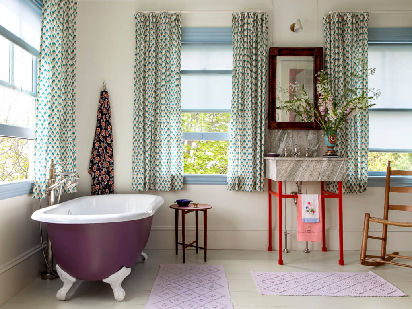
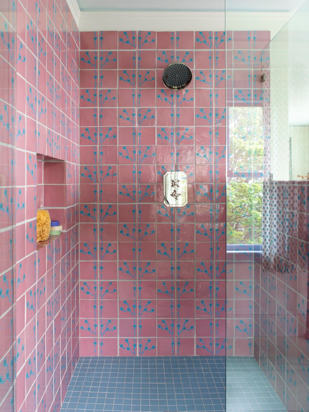
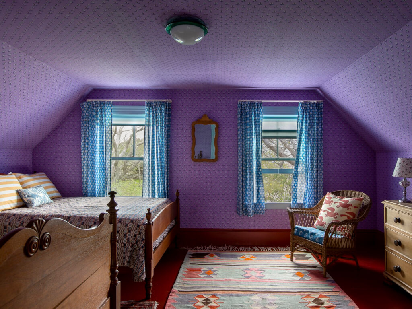
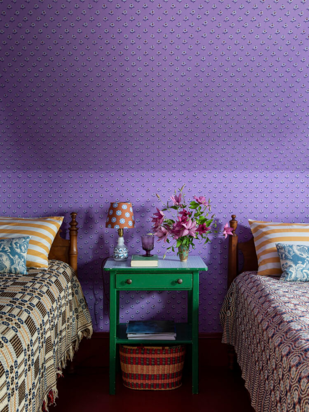
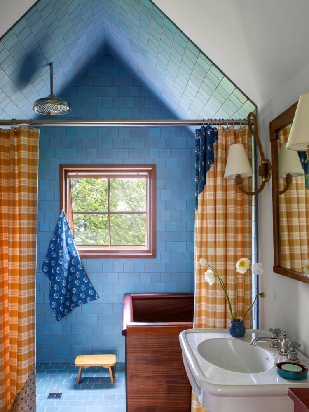
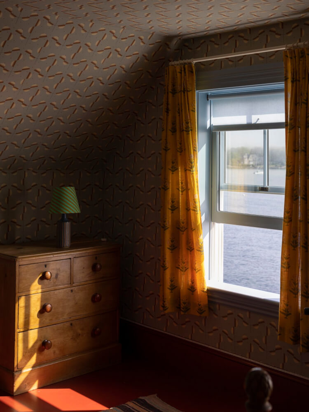
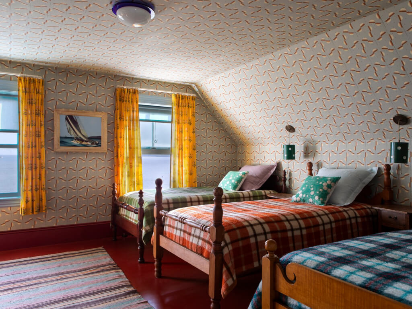
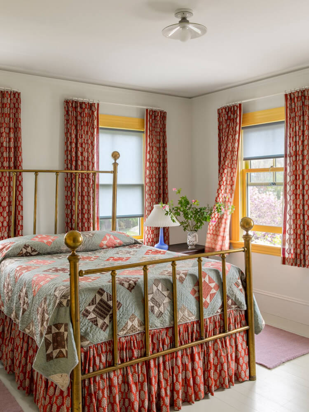
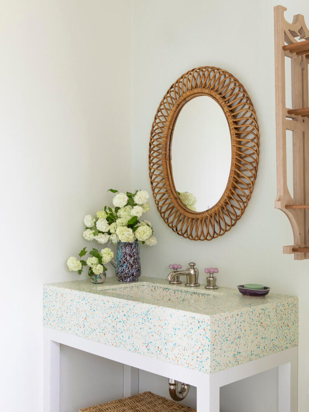
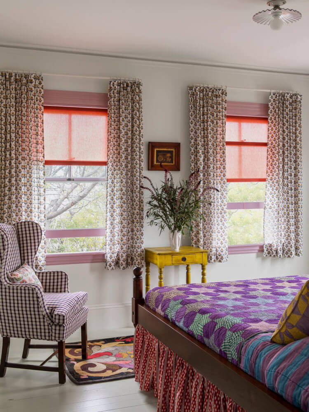
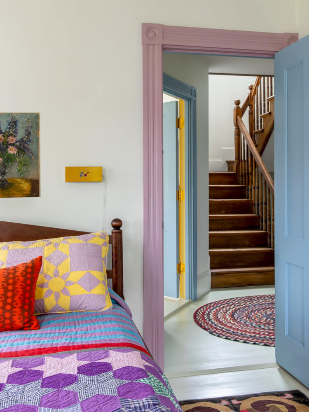
Fresh take on a pied-à-terre
Posted on Fri, 26 May 2023 by midcenturyjo
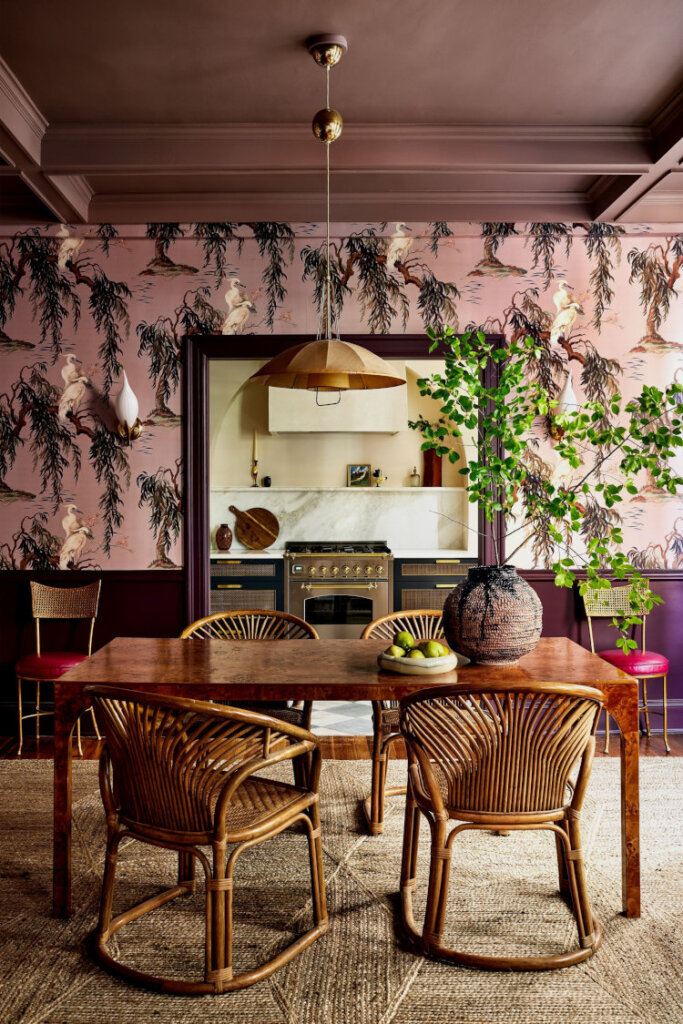
“Our young client was ready to make a home that felt like her own. In order to optimize the condo’s limited space, we reconfigured the layout and changed the function of certain spaces, like converting a hall closet outside of the bathroom into a built-in unit with a vanity, mirror, and storage drawers and cabinets. An open washstand with legs and light stone selections make the bathroom appear bigger, and a recessed floor length medicine cabinet prevents counter clutter. The much-loved galley kitchen, featuring antiqued stone tile and a plaster curve and vent hood, opens onto the moody dining room, the perfect setup for the owner’s many dinner parties.”
City chic with a fresh young vibe. Kalorama pied-à-terre by Zoe Feldman.
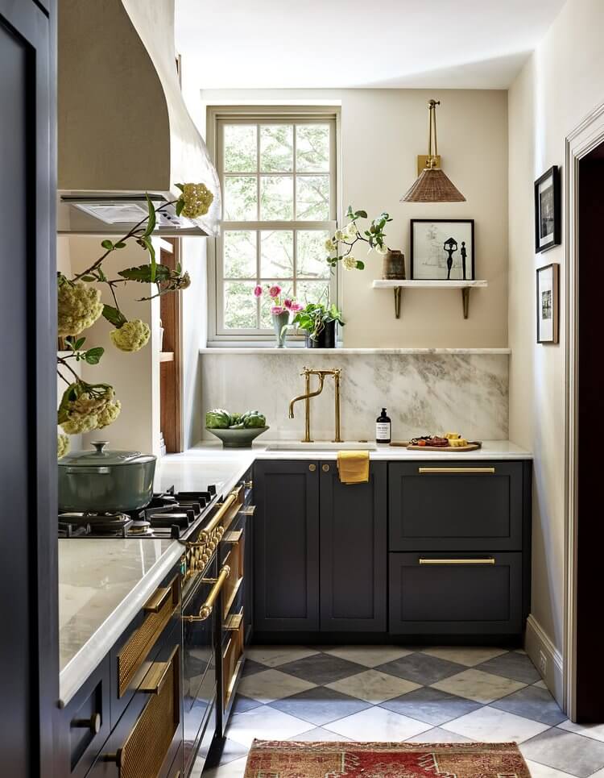
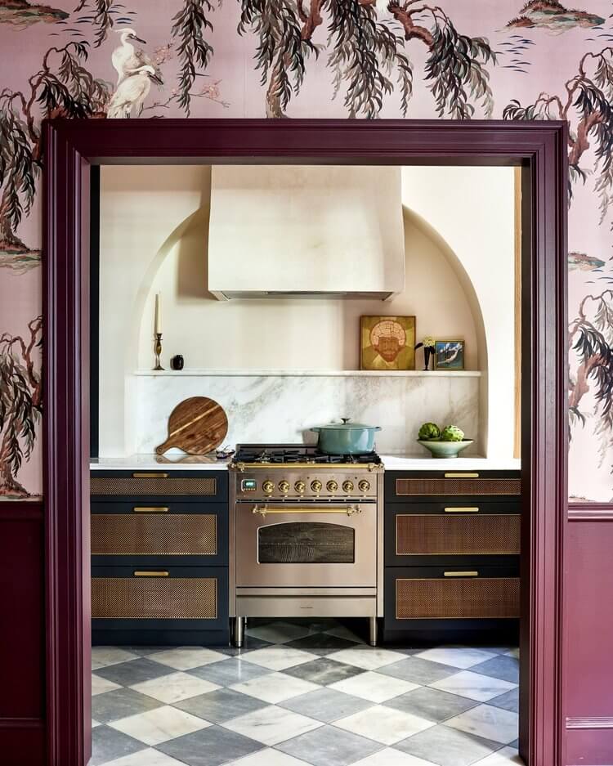
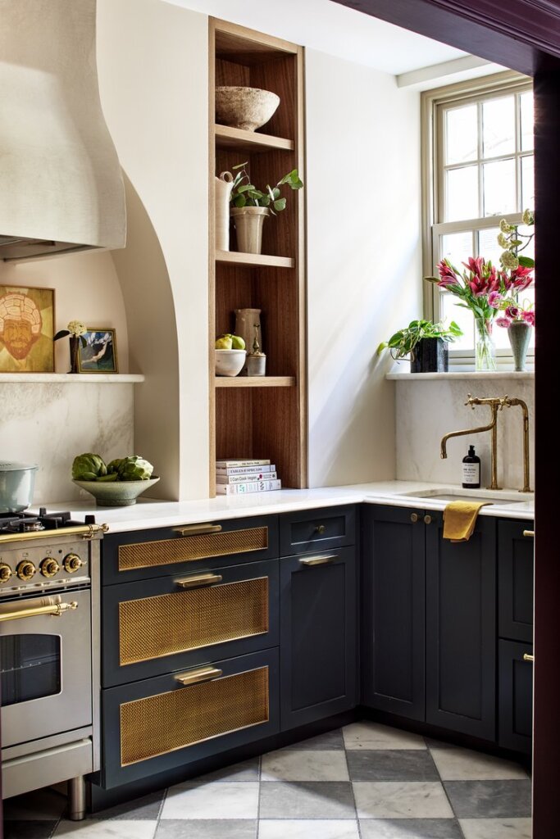
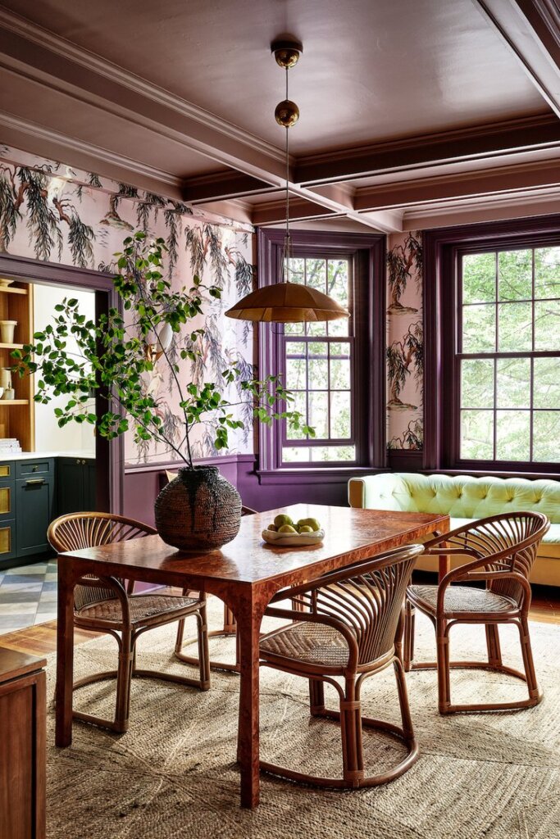
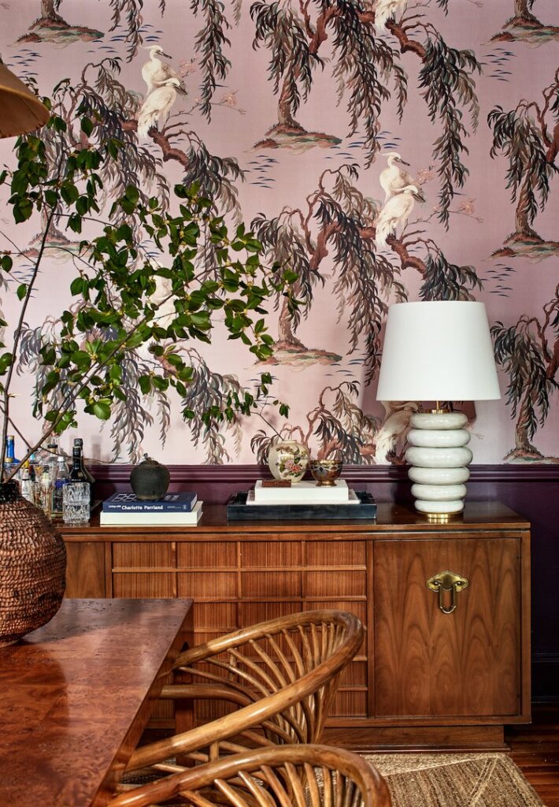
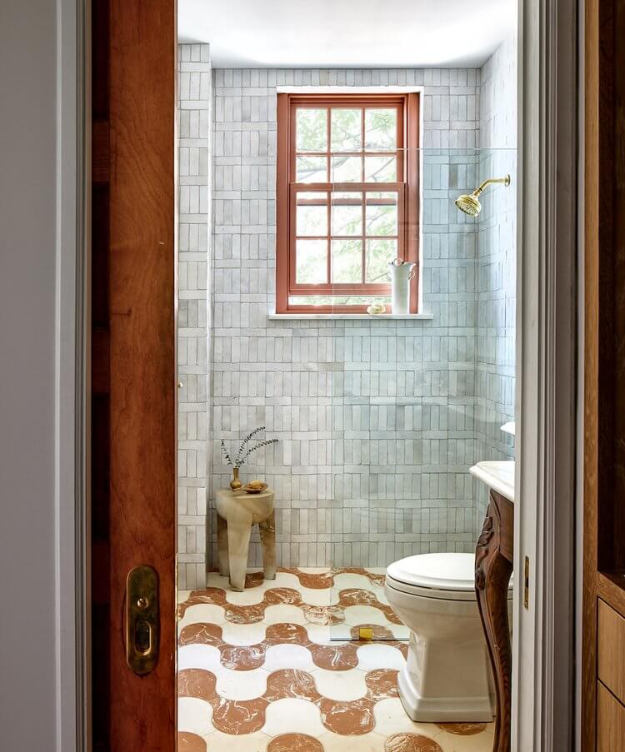
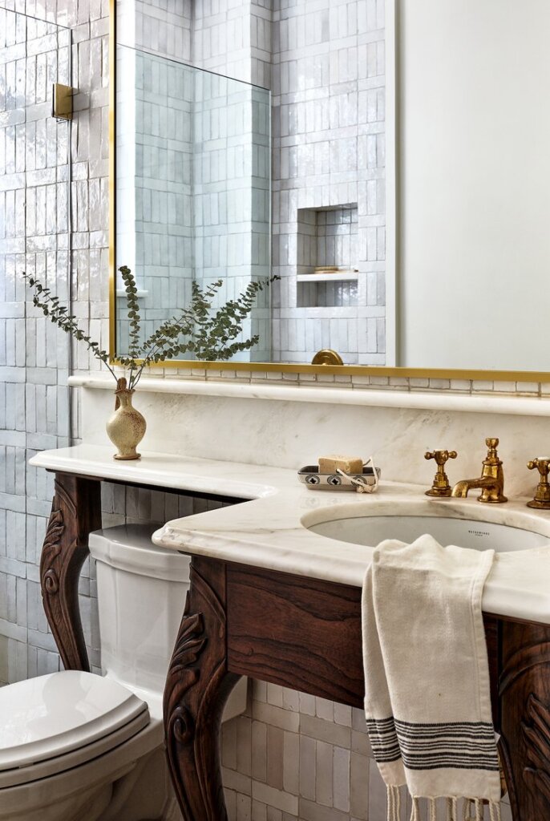
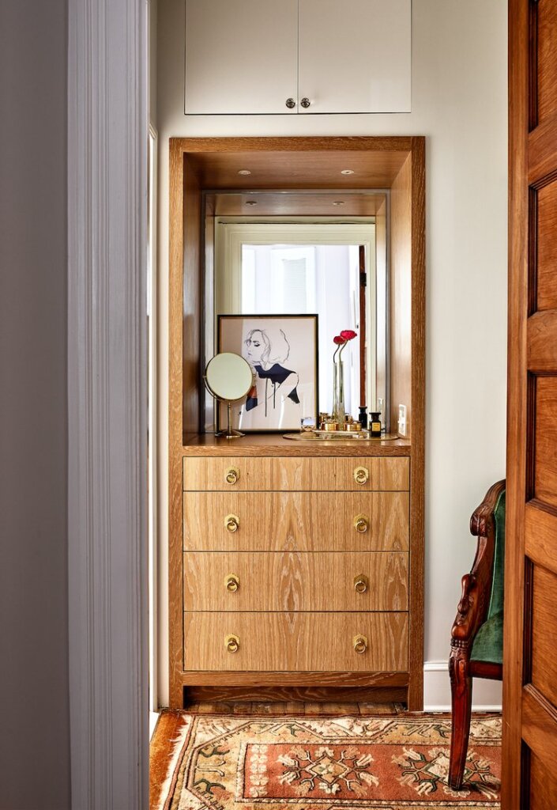
Photography by Stacy Zarin Goldberg

