A renovated Chelsea townhouse
Posted on Fri, 18 Nov 2022 by KiM
Steps from the Highline, this townhouse is situated across the street from a city park and playground. As a result, the south-facing street façade is bathed in daylight. This complete transformation of the interior architecture responded to these site conditions by placing the kitchen at the front of the building, maximizing park views and sunlight. An enlarged rear façade opening, and renovated terrace space extend indoor living outdoors and to the garden. The creation of a double height parlor living area allows relief to the stair circulation through the introduction of a mezzanine. The renovation included new building systems, reconfigured room layouts to allow a floor-through primary suite, and new bathrooms for family living.
I am having a hard time getting beyond this fabulous Sebastian Cox for deVOL kitchen that greets you like a warm hug as soon as you walk into this beautiful home. And that double height parlor….. *sigh* By Oliver Freundlich Design. Photos: Chris Mottalini.
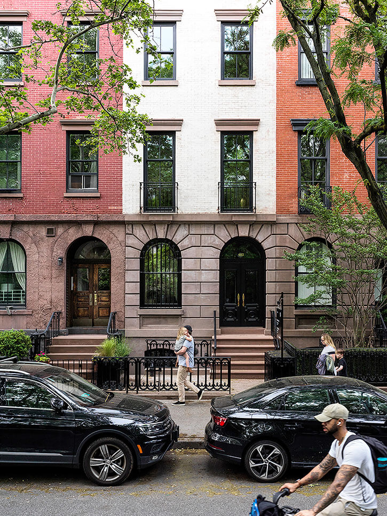
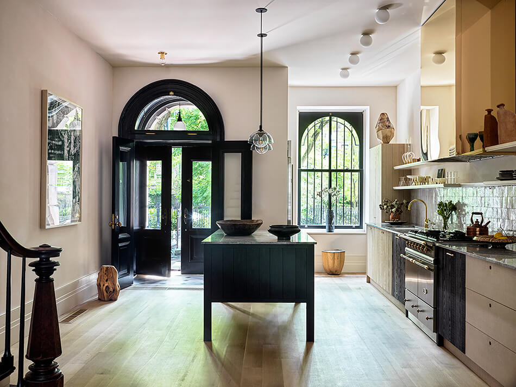
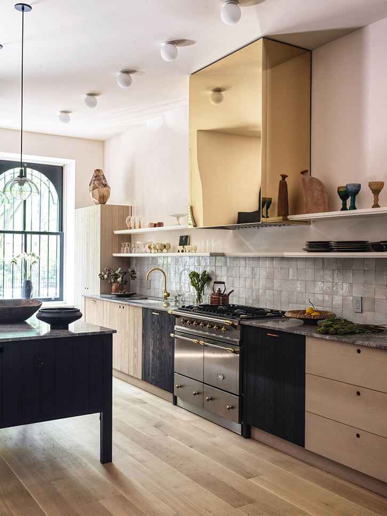
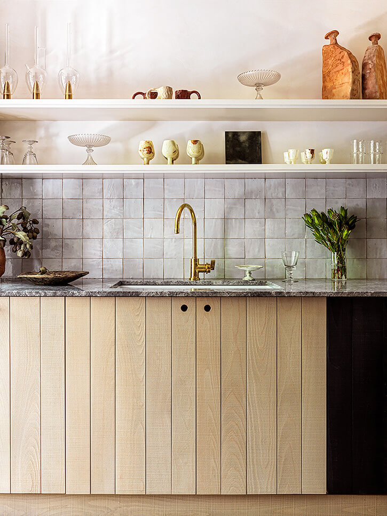
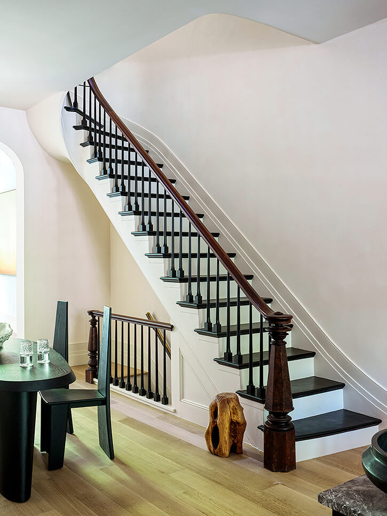
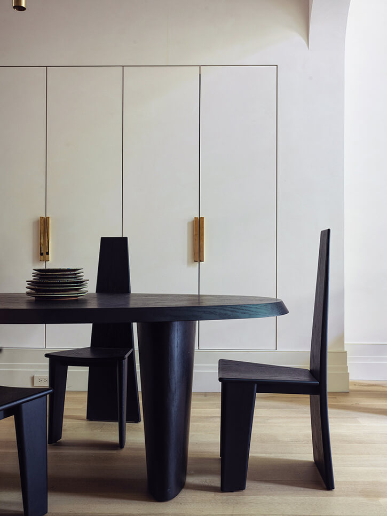
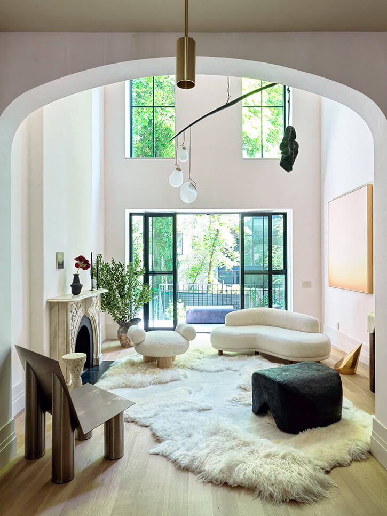
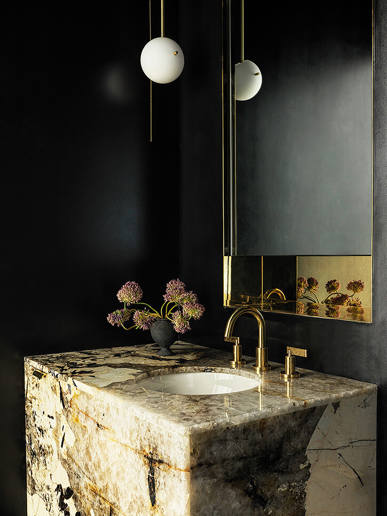
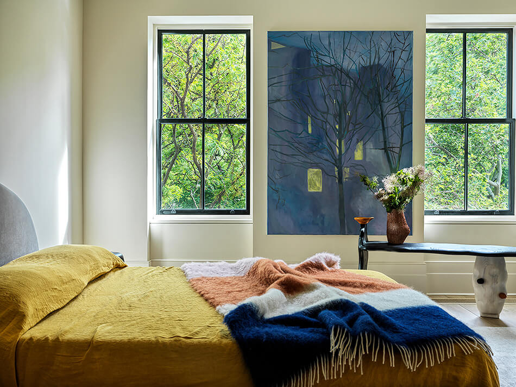
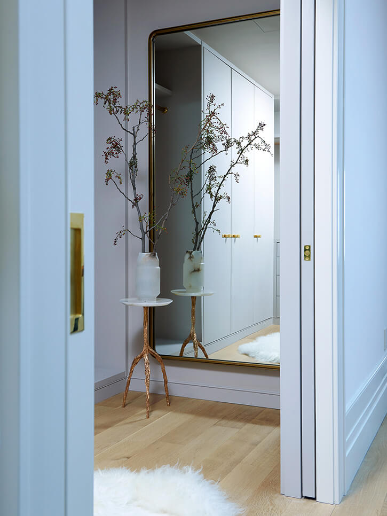
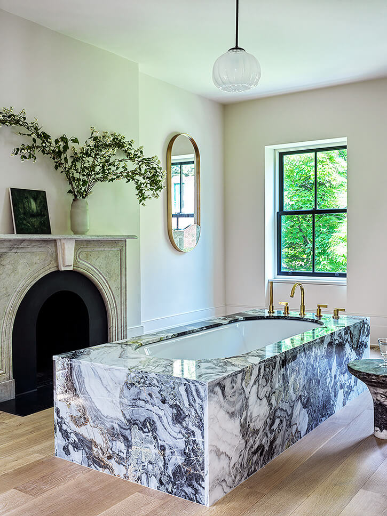
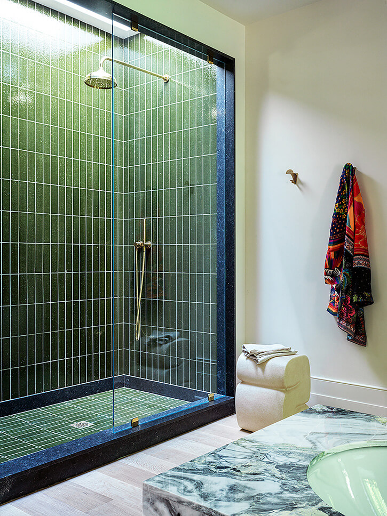
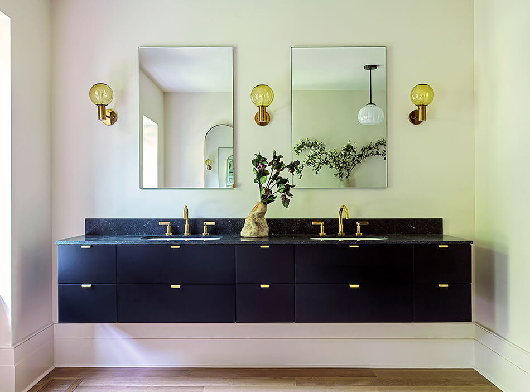
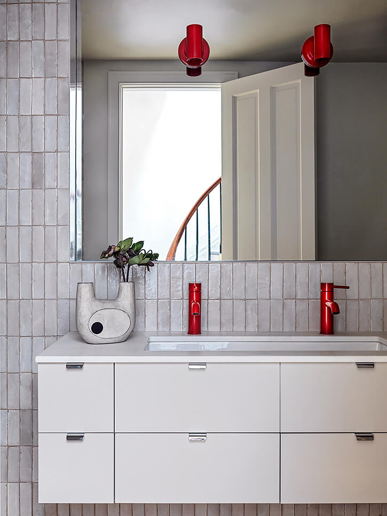
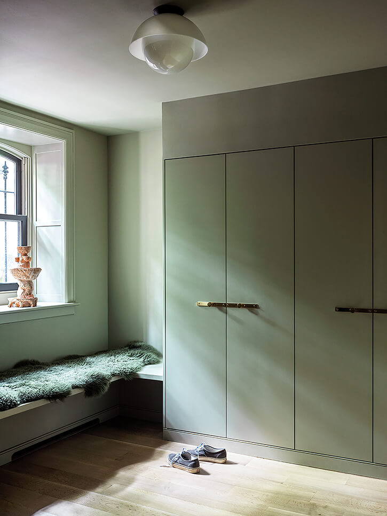
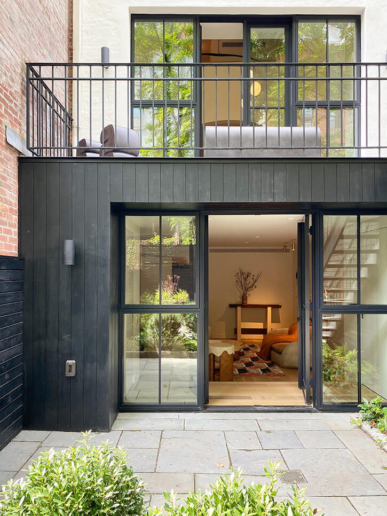
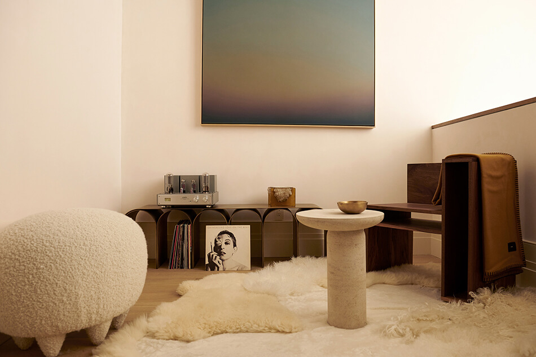
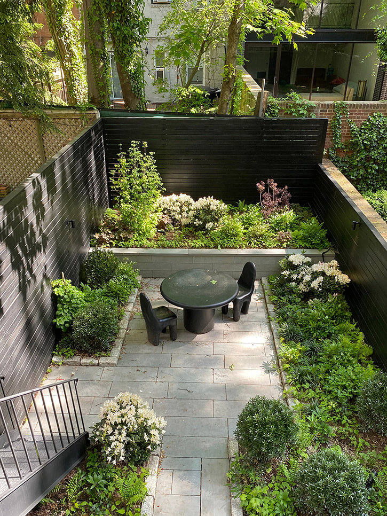


barb ward says:
Yes, kitchen in the entrance is totally unorthodox,
but totally makes sense – living quarters in rear of a NYC townhouse open to green space is brilliant !