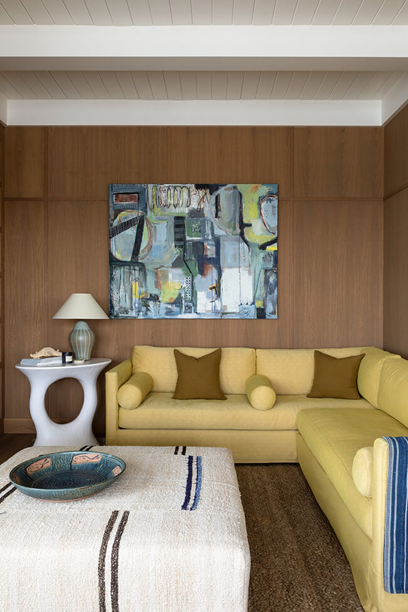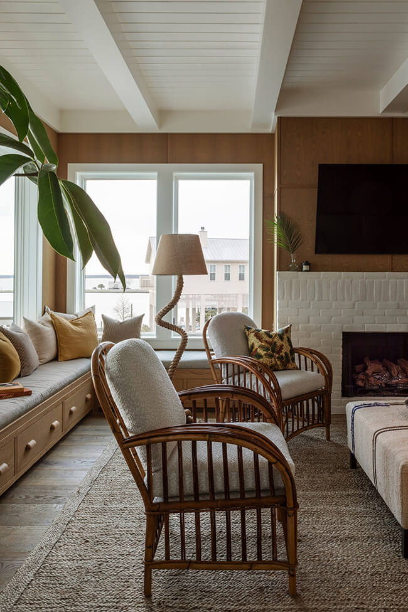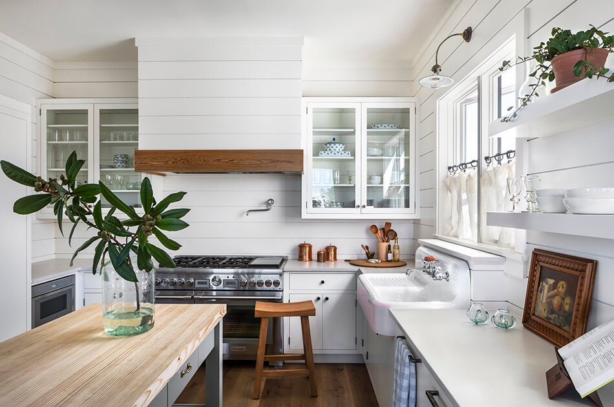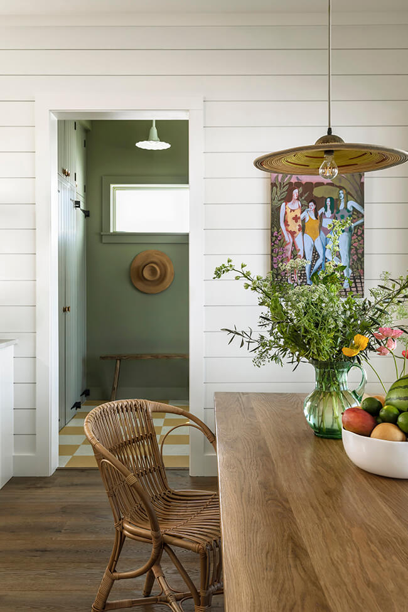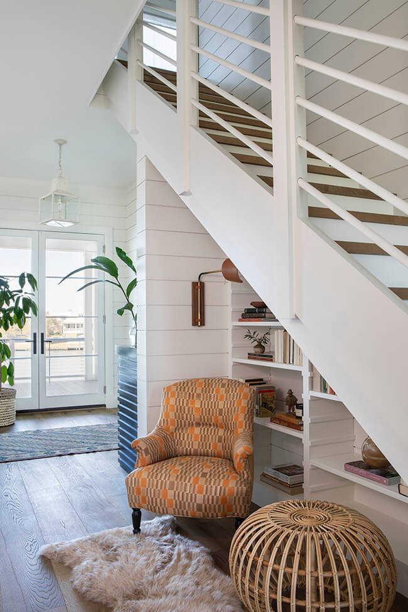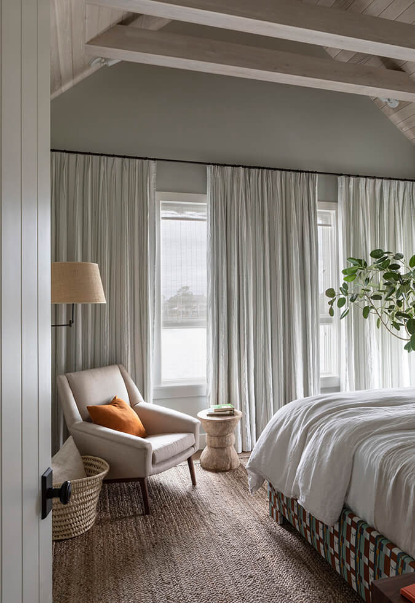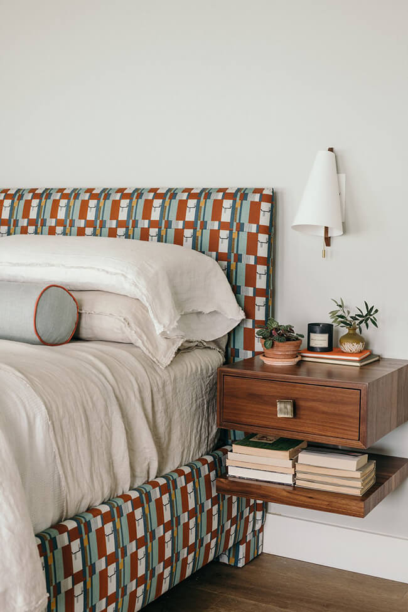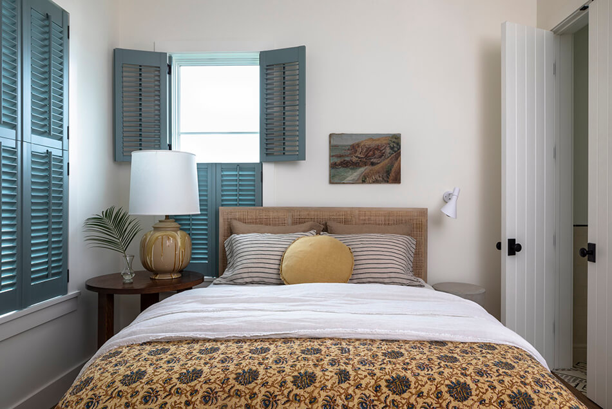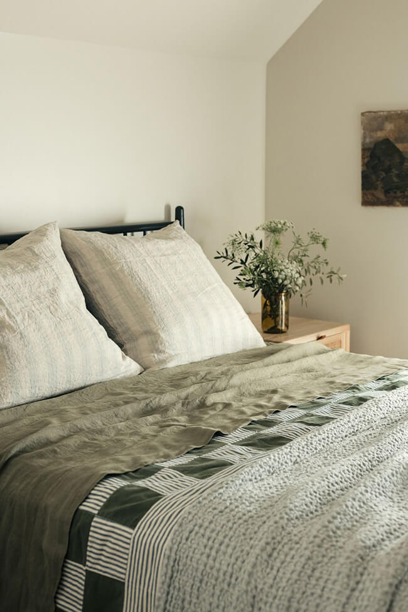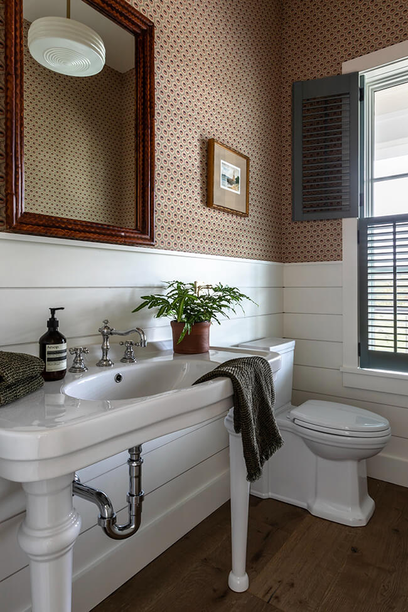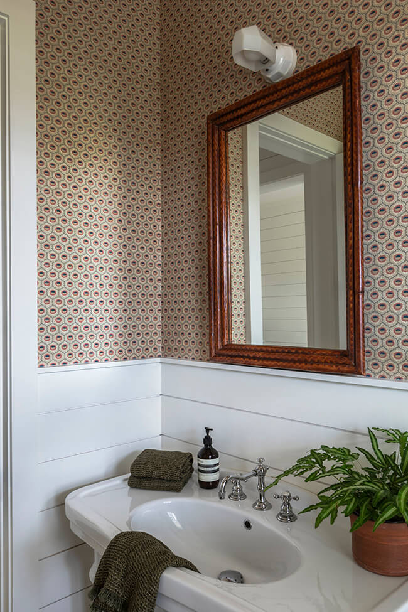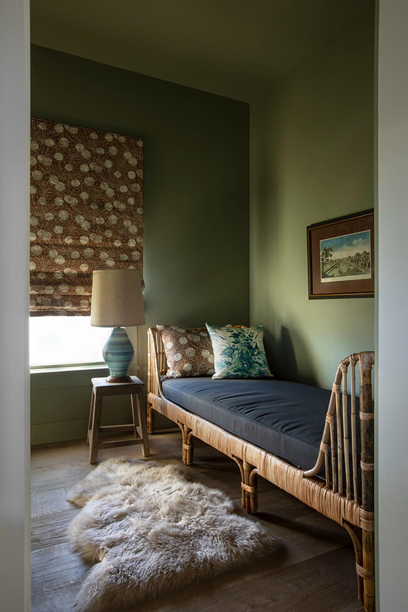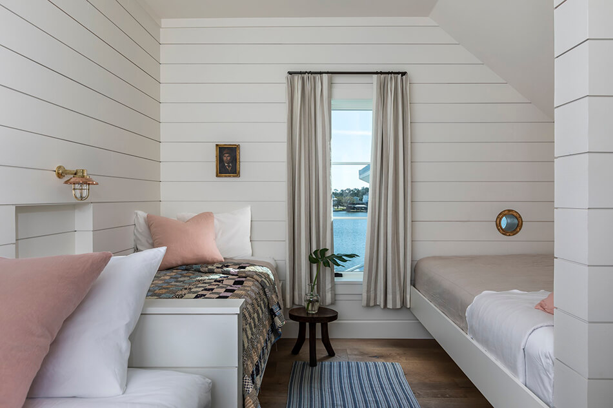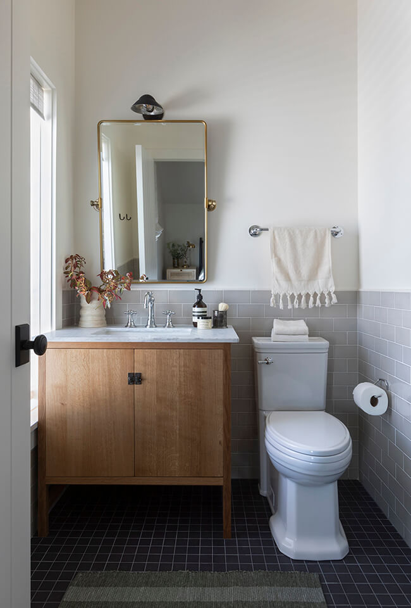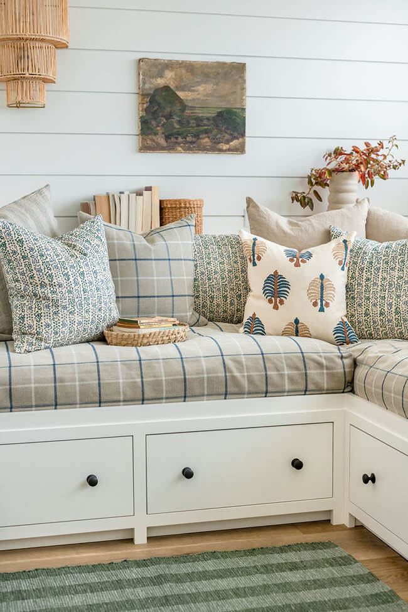A new build waterside escape in Louisiana
Posted on Thu, 16 Mar 2023 by KiM
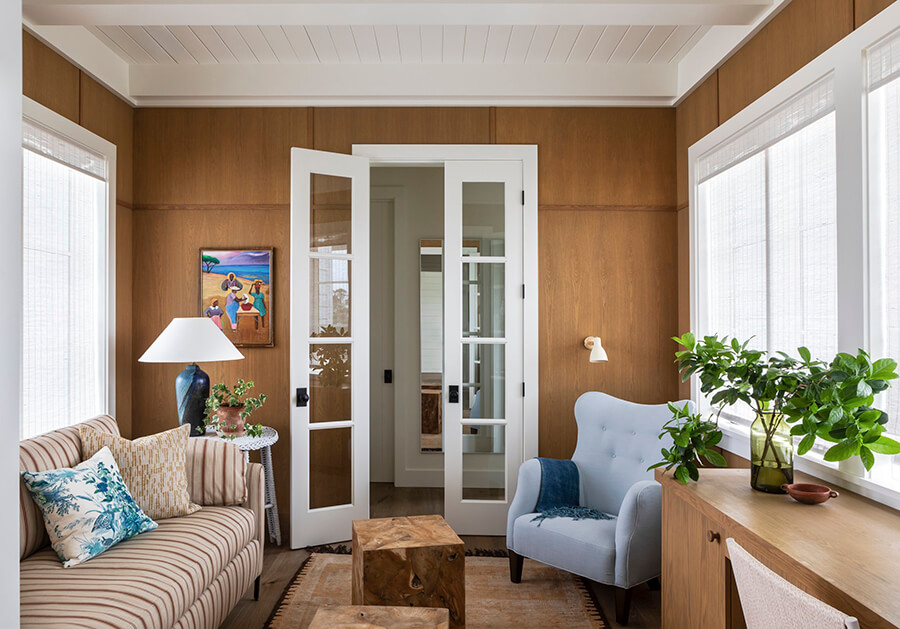
This new build was designed as a waterside escape for its owners and a place for them to gather with their family and friends. Working with Watters Architecture to create an intimately-scaled home that could flex from being used by two as a cozy retreat to housing large groups, we turned to a classic center hall design with a primary suite wing and multiple bunk rooms on the upper level. A dreamy oak clad office space, acting as a bridge between the main house and primary wing, doubles as a private sitting room for the owners when the house is full of guests. This Louisiana camp required a dose of vernacular design, but an upbringing familiar with East Coast summer homes inspired shiplap walls, nautical touches, and a dose of nostalgia. Our clients’ sophisticated and well traveled taste brought in a layer of Mediterranean elements and African decor, creating a relaxing, cool, and down right fun place to play on the water or kick up your feet.
Cottage living at its finest! And the kitchen is as cute as can be. Another wonderful project by the talented Logan Killen Interiors. (Architect: Watters Architecture; Contractor: JB Design Build; Photographer: Jacqueline Marque)
