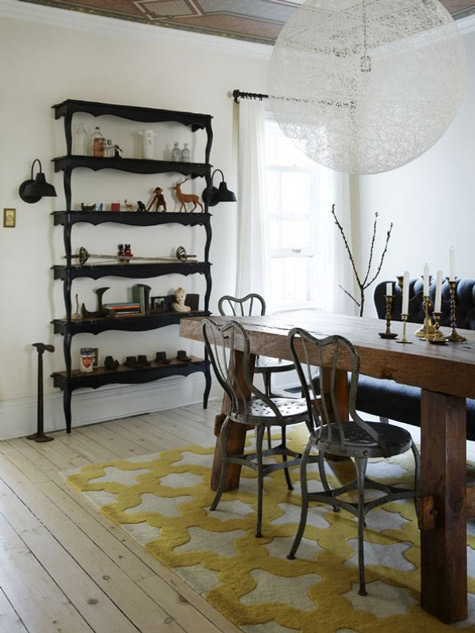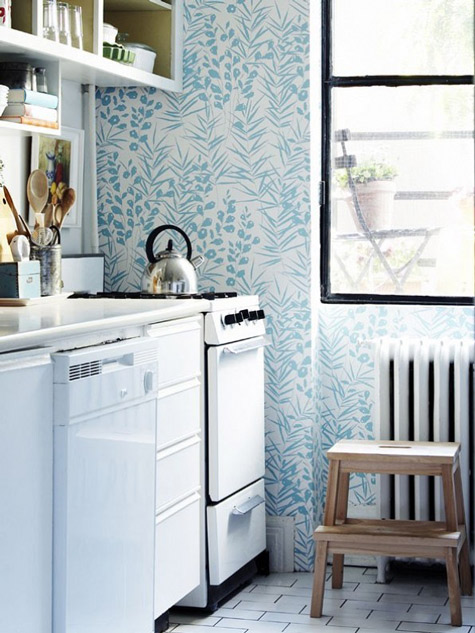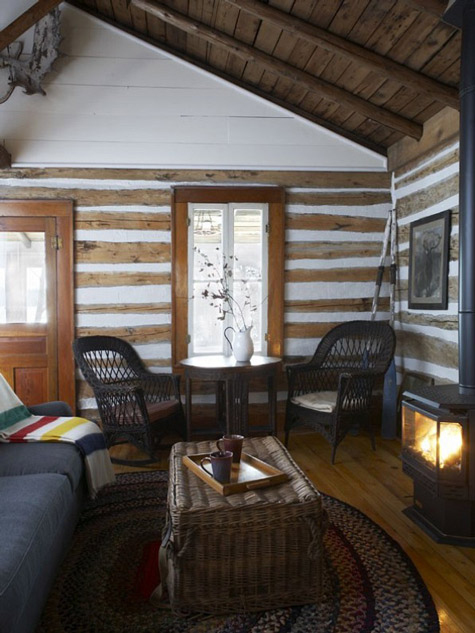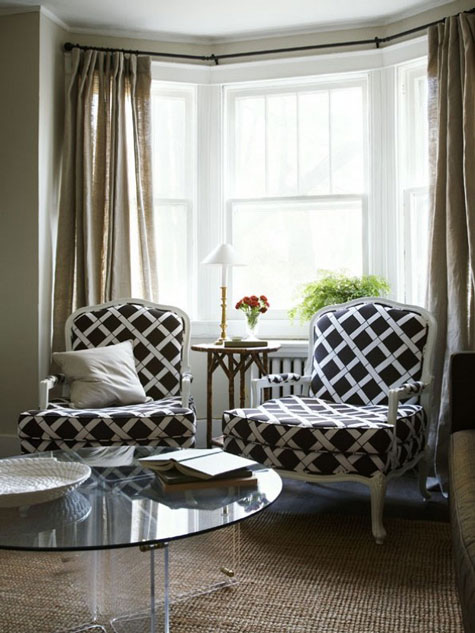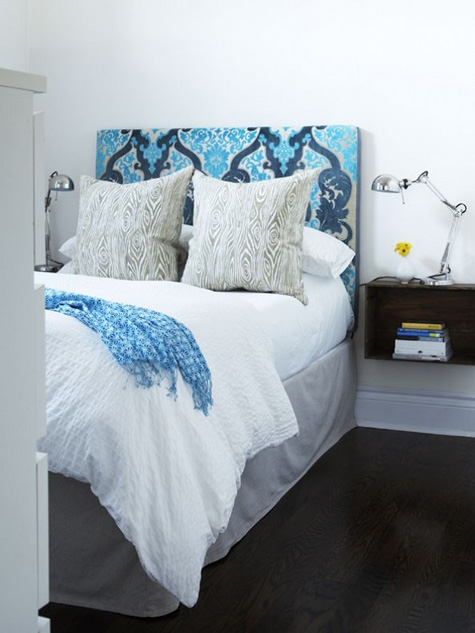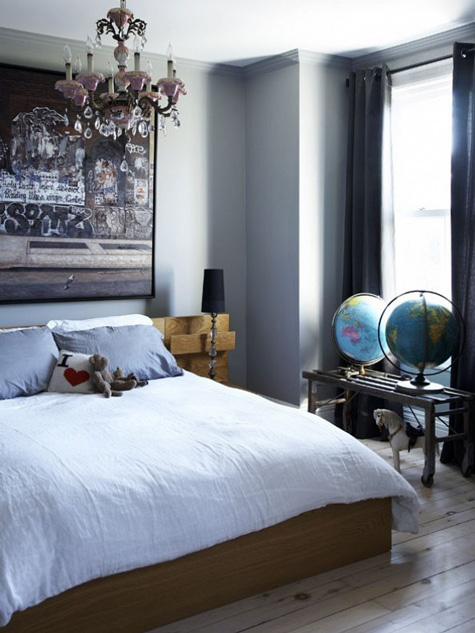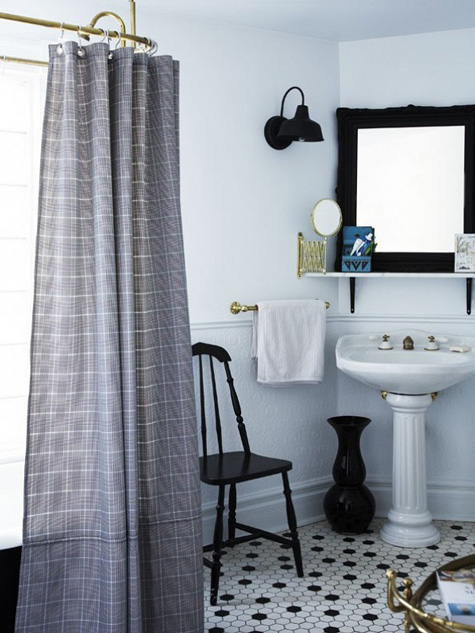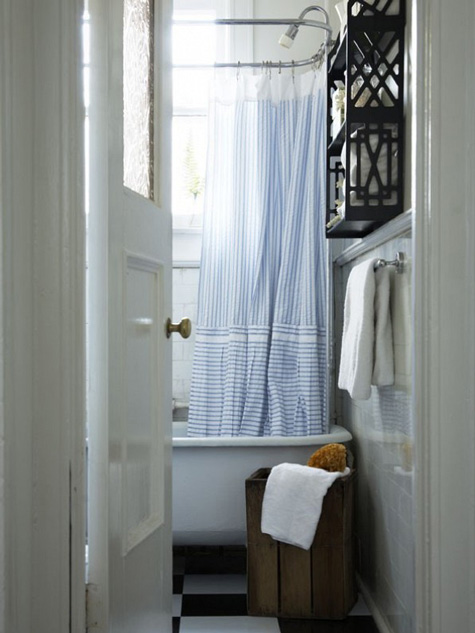Monday’s pets on furniture
Posted on Mon, 23 May 2011 by KiM
If you’d like to send us photos to include in next week’s “pets on furniture” post, please ensure your photos follow our basic rules: First, the pet must be on a piece of furniture. And said piece of furniture must be clearly visible in the photo, so it takes center stage rather than your pet. Think of it more of a photo of a great piece of furniture that you want to show off…and your pet happens to be sitting on it. And second, the photo must be of decent quality. If it’s dark or fuzzy (from a camera phone) then it may not make the cut. Thanks! (Photos, your name, location and a brief description can be sent to desiretoinspirekim@hotmail.comand PLEASE don’t send closeups of your pet!)
Before I begin with the photos, I had to mention how excited I am that my pets on furniture series was mentioned in the latest issue of Modern Dog magazine!
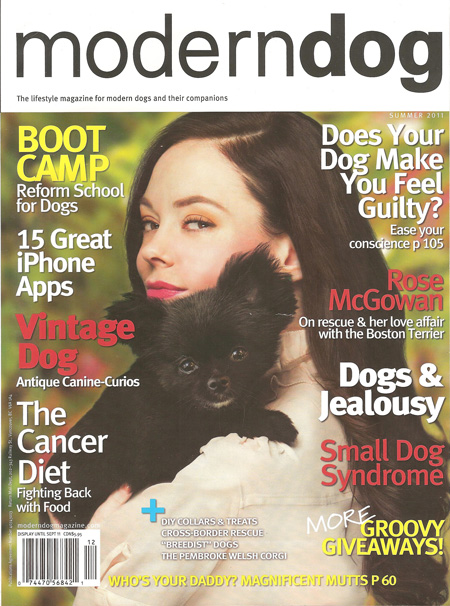
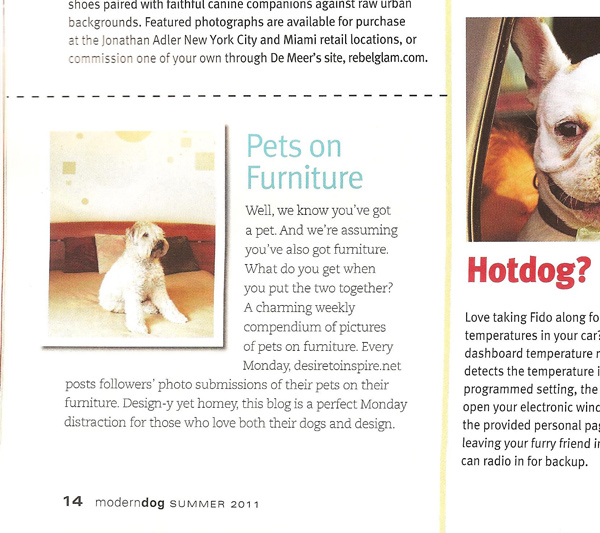
🙂 So keep sending in those entries people!!! Ok, now on with the show.
Meet Max, my gorgeous red tomcat, fast a sleep after “a night on the town” on my round wicker chair. When it is not taken, this is the perfect place to lounge with a good book and a cup of cappuccino.
– Sandra
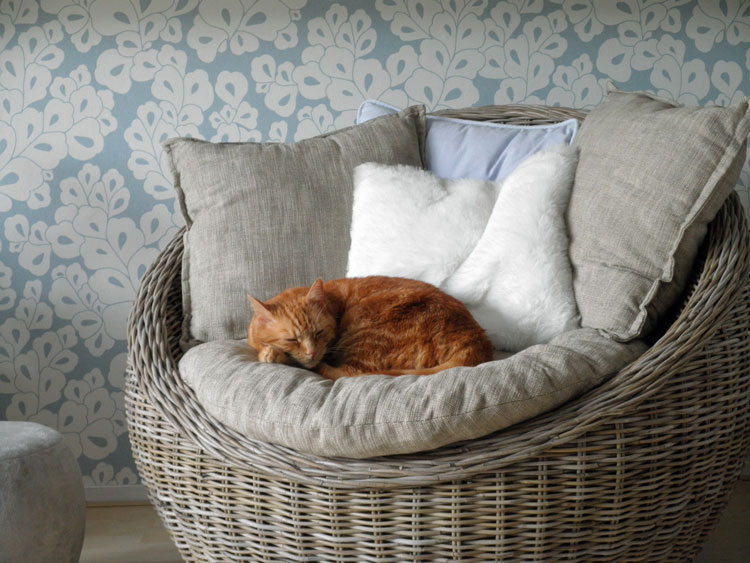
This is Grigio enjoying some late afternoon sun.
– Linnea
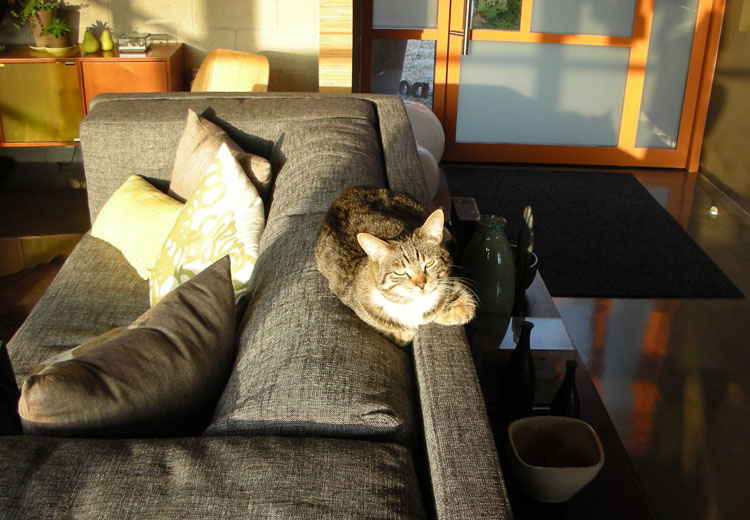
Baylee cozy on her leather sofa…enjoying her afternoon.
– Debra (Seattle)
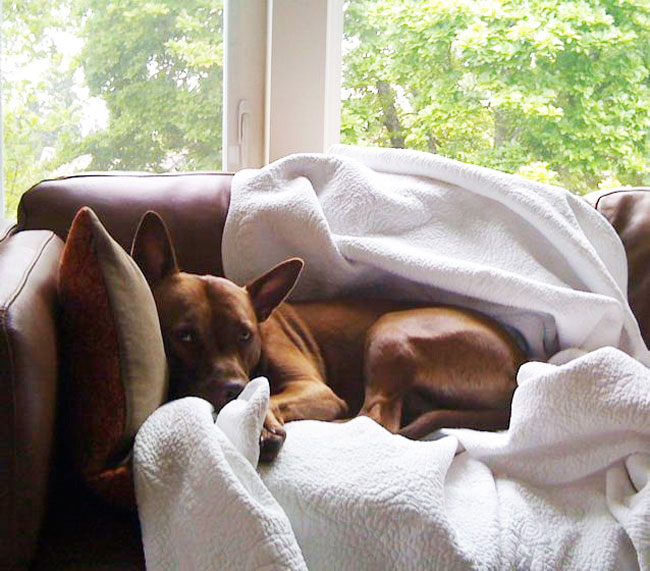
The second photo only includes Tulip.
– Anne
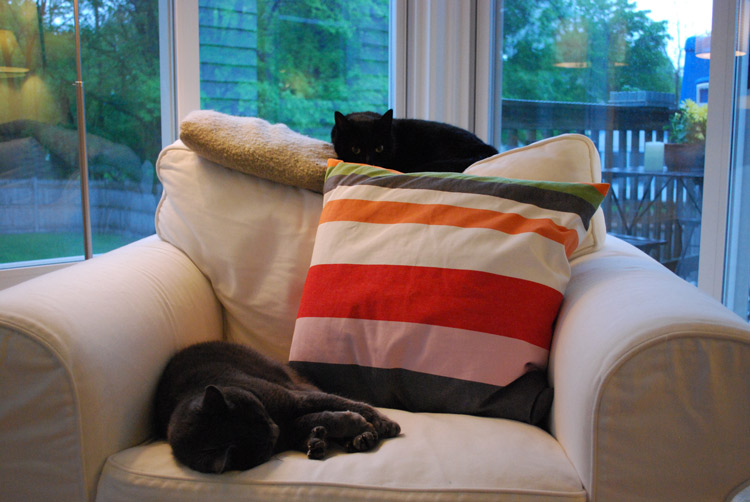
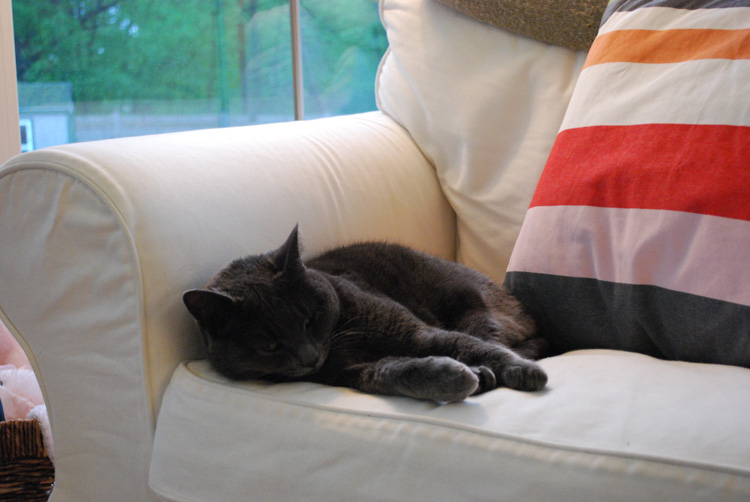
– Vilma (Portugal)
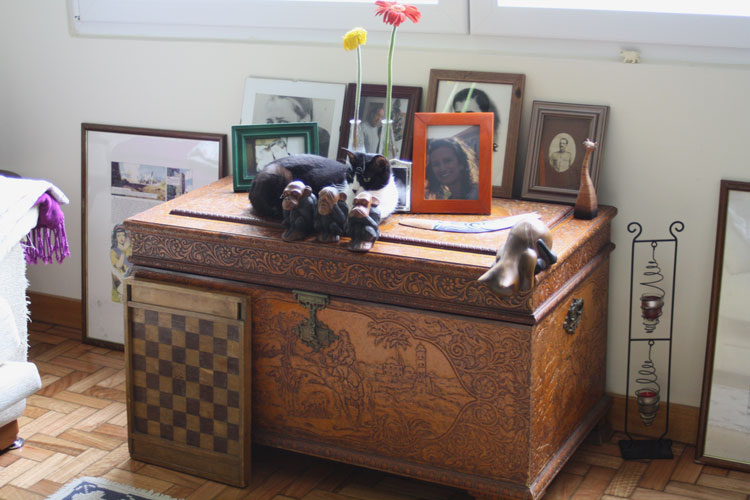
– Rai (Salt Lake City, UT)
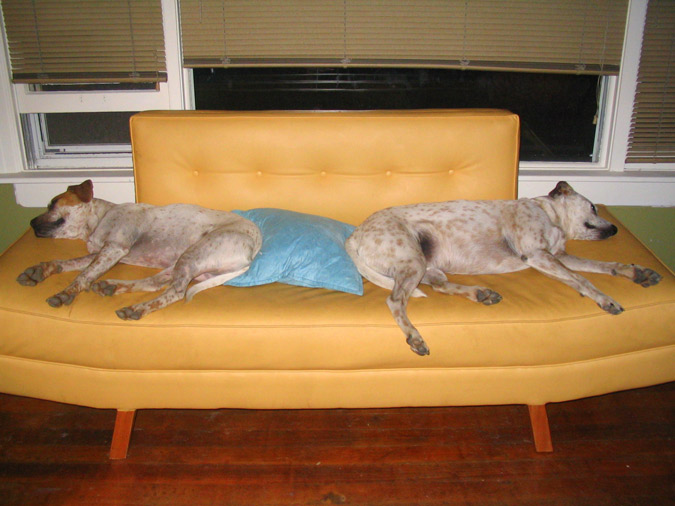
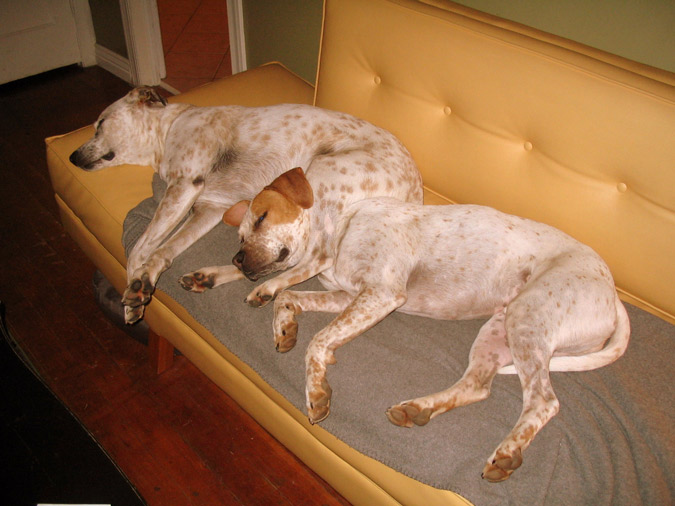
– Tristyn
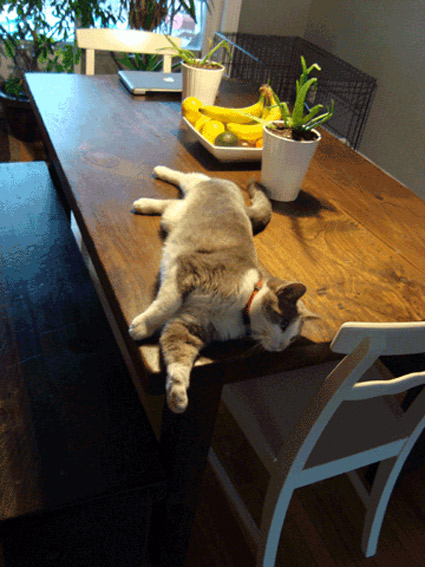
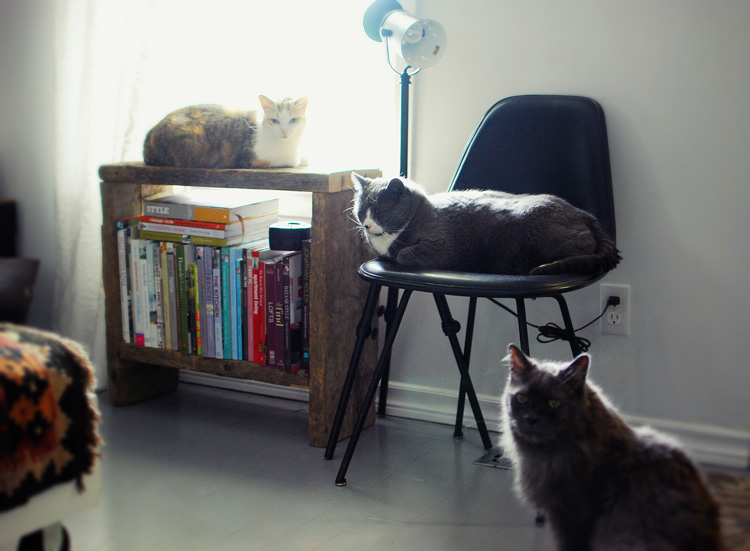
Long weekend at the cottage
Posted on Sun, 22 May 2011 by KiM
This is a long weekend here in Canada, to celebrate the Queen’s birthday. It’s the biggest party weekend of the year, as it’s the first long weekend of summer and everyone attends cottage parties and BBQ’s, as we Canadians love to enjoy what little summer we have! Yesterday was the first day the whole family got to spend time at my little sister’s cottage together. Jen and her husband Dave bought their cottage this past fall and have had a TON of work done to it and the major work was finally completed a few days ago. We spent most of the day getting beds set up, hanging curtains and artwork, stocking the kitchen and all that fun stuff. There are a bunch of little things that still need to be done but it is AMAZING how much work we did (while watching 3 small children), while still being able to enjoy a bit of the gorgeous weather we had and go for a couple of pontoon boat rides. So instead of my typical blog favs post, I thought I’d share some before and after photos of the cottage (there are more, particularly before photos in a Flickr set here).
Here is the cute facade (the porch stairs have since been rebuilt).
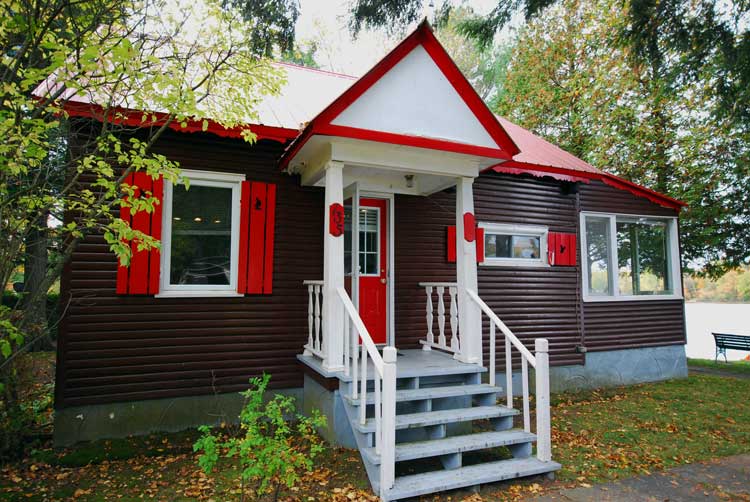
Now the interior was SO dark and dingy, with nasty industrial carpeting everywhere and icky varathaned round board all over the walls. I begged and pleaded with them to have all the walls painted white and they listened thank gawd. Here are a couple before shots of the kitchen area:
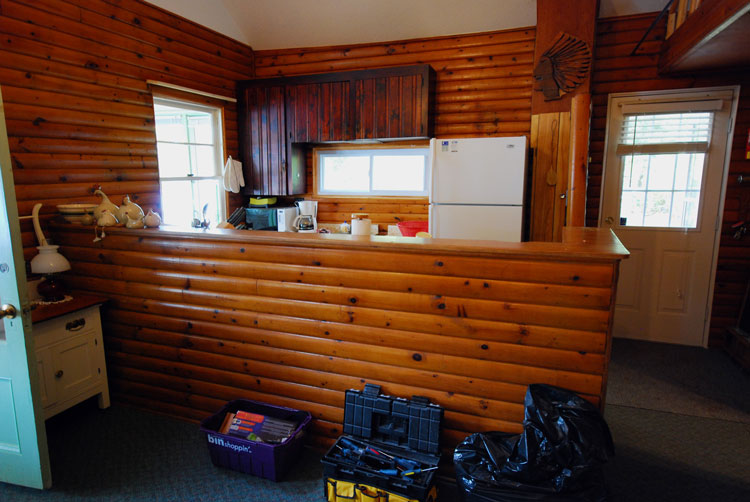
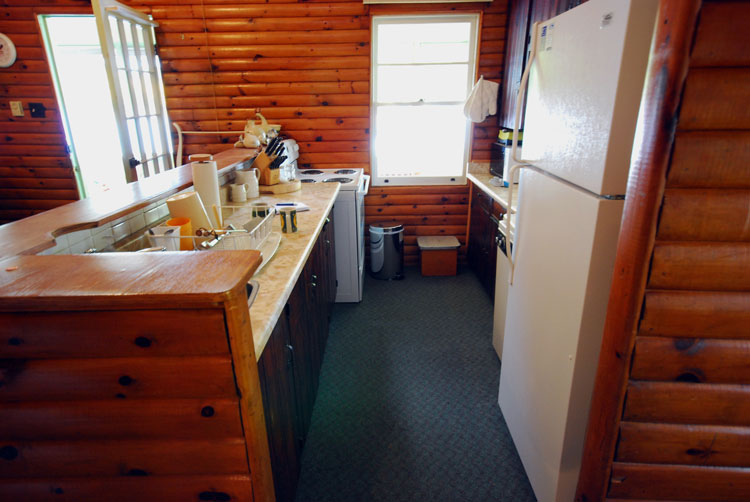
…here is the kitchen removed and carpeting torn out, and the adjacent living room…
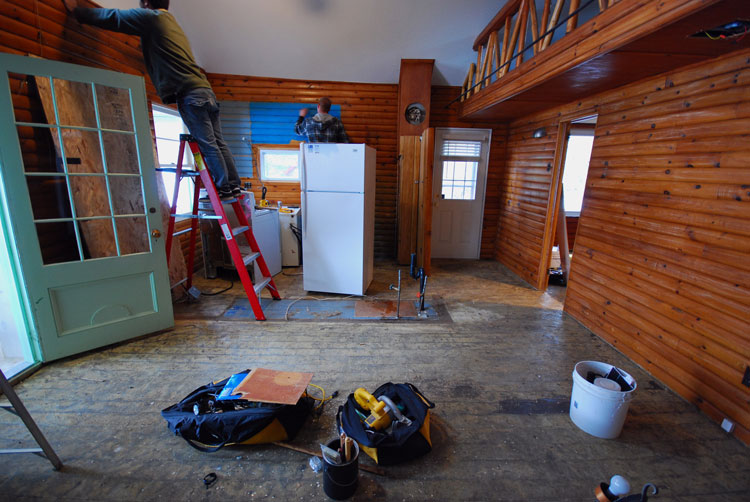

You’ll have to see the transformation after the jump. 🙂
Here is the living room and kitchen now. Everything is white and bright, and a new laminate floor makes a HUGE difference. The living room is furnished with an old Ikea sofa from my parent’s house, a floor lamp from me, on old coffee table my parent’s bought at Ikea 30 years ago and other hand me downs. The kitchen is all Ikea. The cabinets still need the hardware installed, some bar stools, a new ceiling fan, hopefully a framed pegboard on the wall to hang utensils etc.
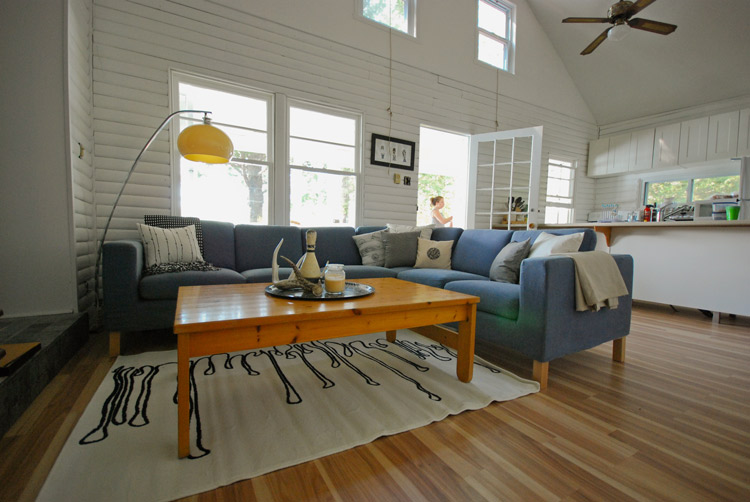
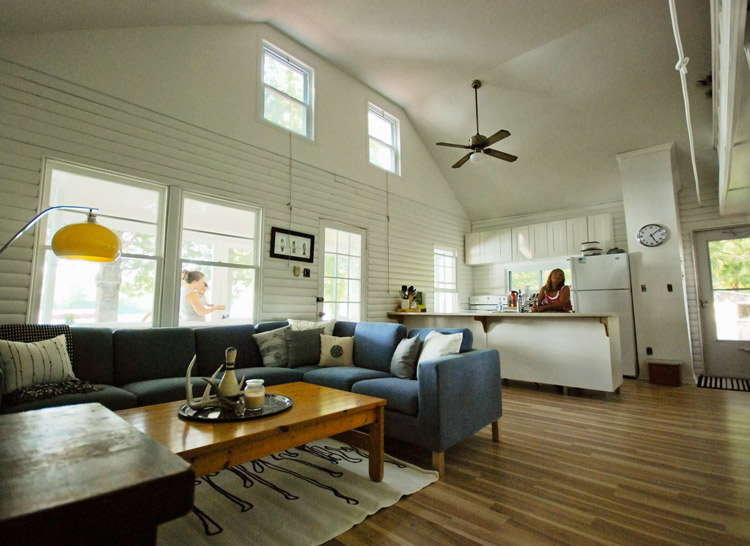
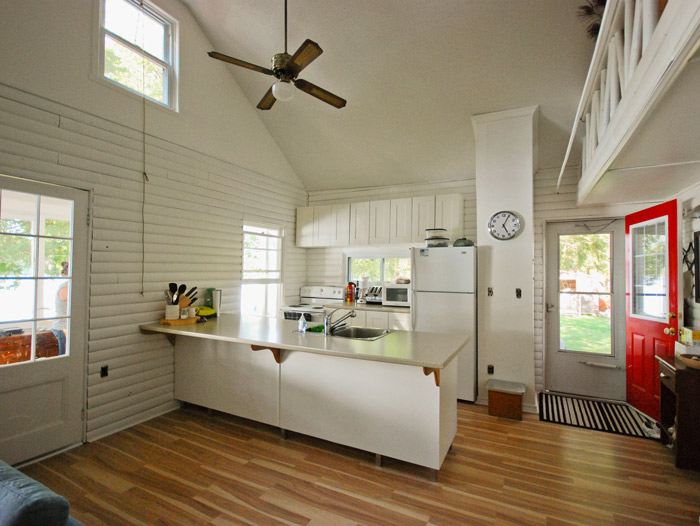
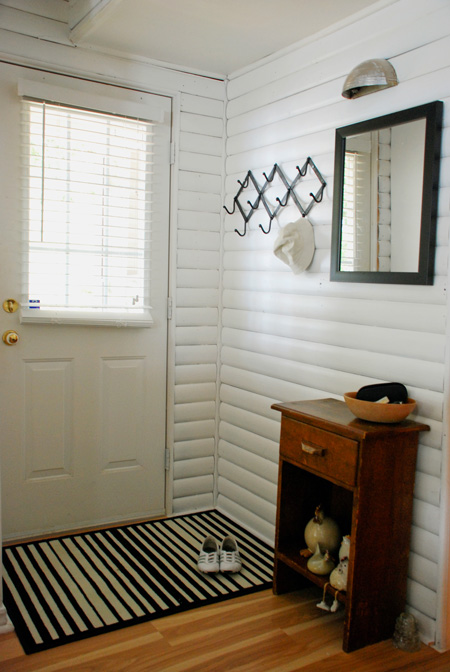
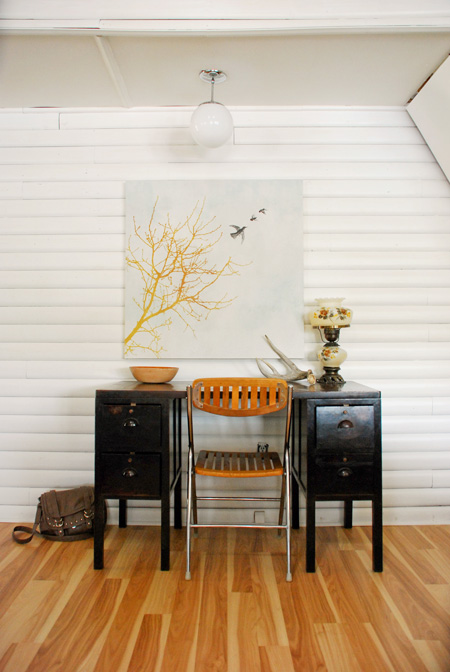
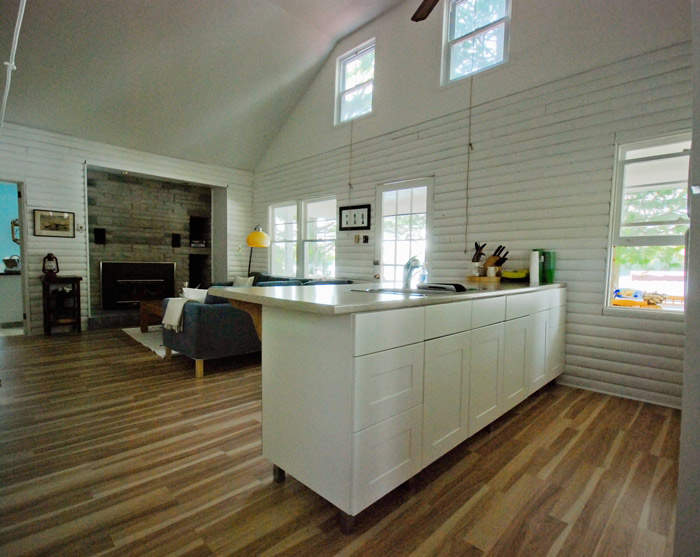
Here are before and afters of one side of the veranda (the 2 wicker chairs in the second photo are the only pieces of furniture my sister kept from the original owners, having bought it fully furnished) :
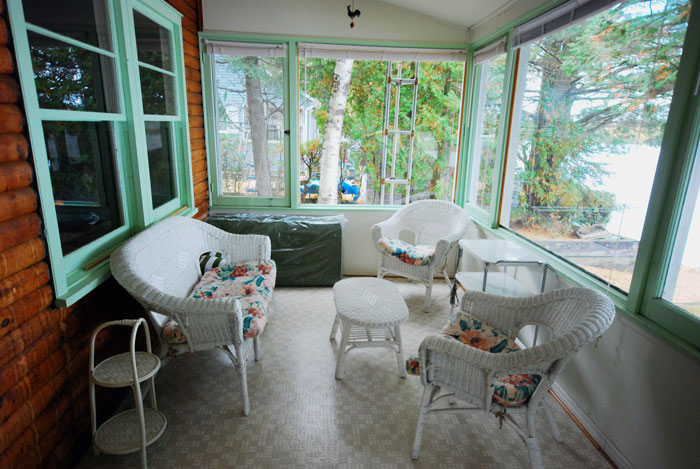
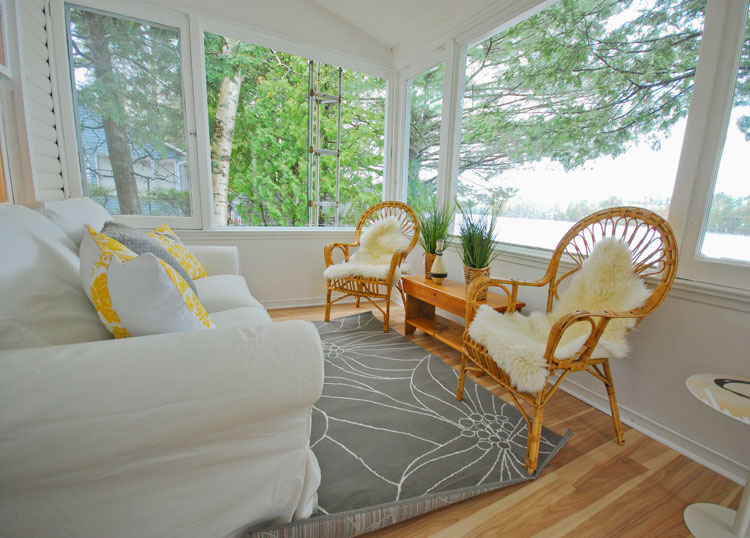
Before and afters of the main bedroom:
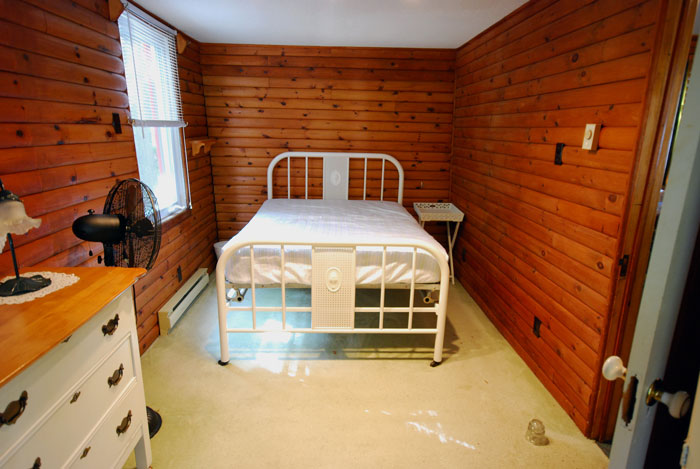
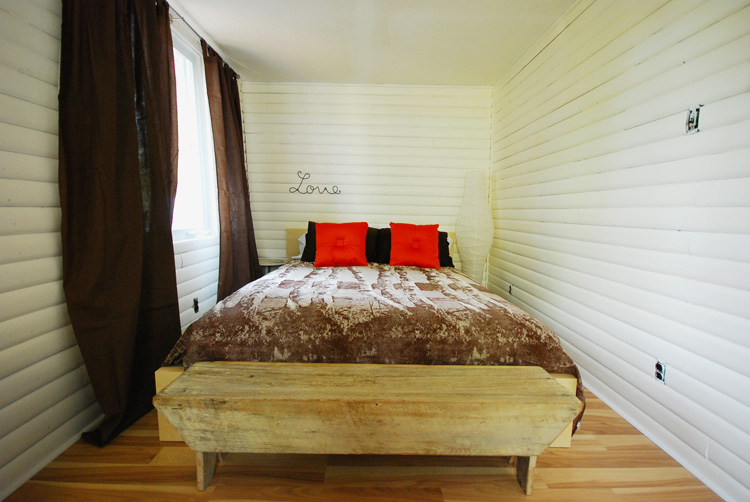
Before and afters of one side of the sleeping loft:
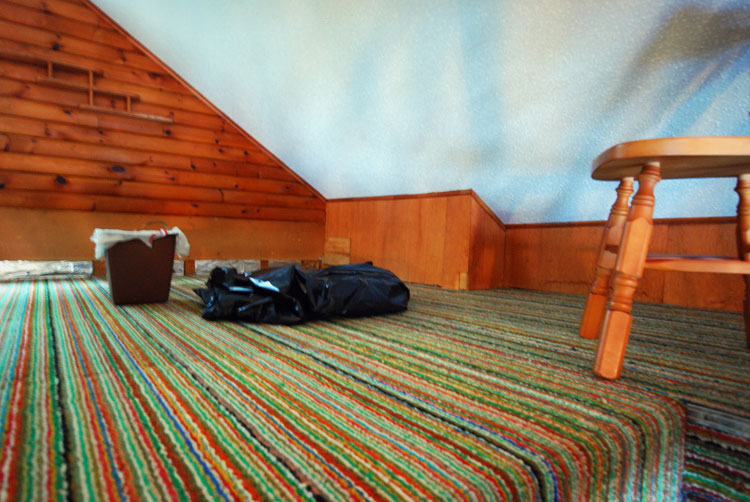
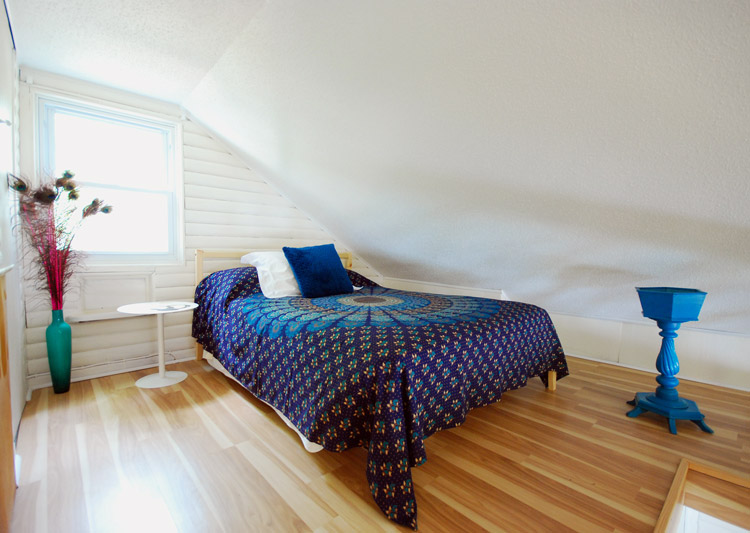
And a little shot of a corner of the bathroom (formerly painted lilac) and some cool light fixtures they bought at Home Depot for $9:
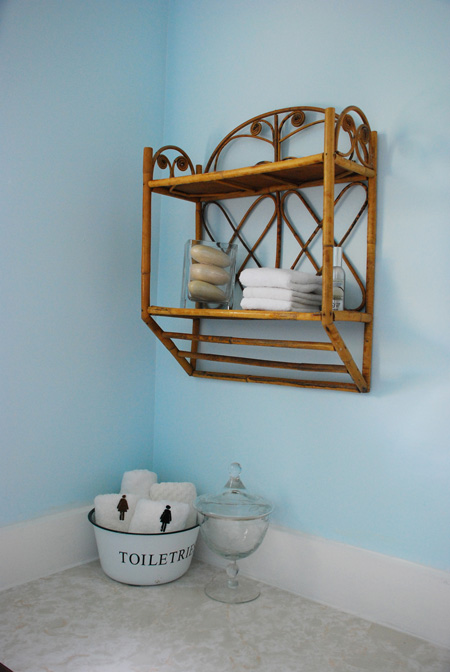
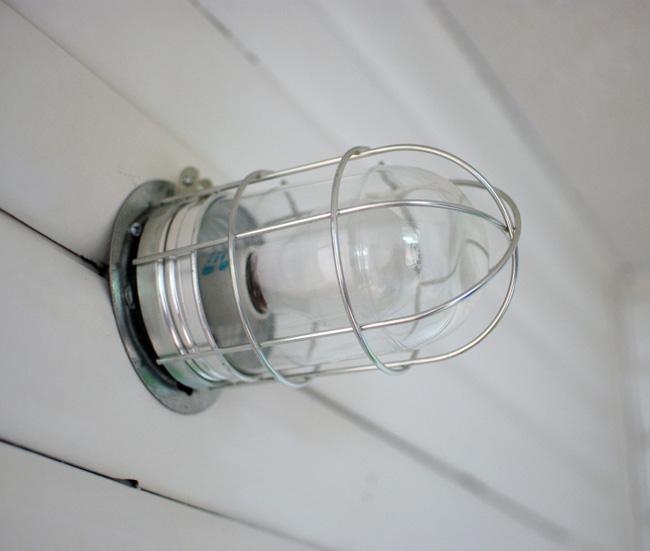
And a couple random photos taken yesterday…
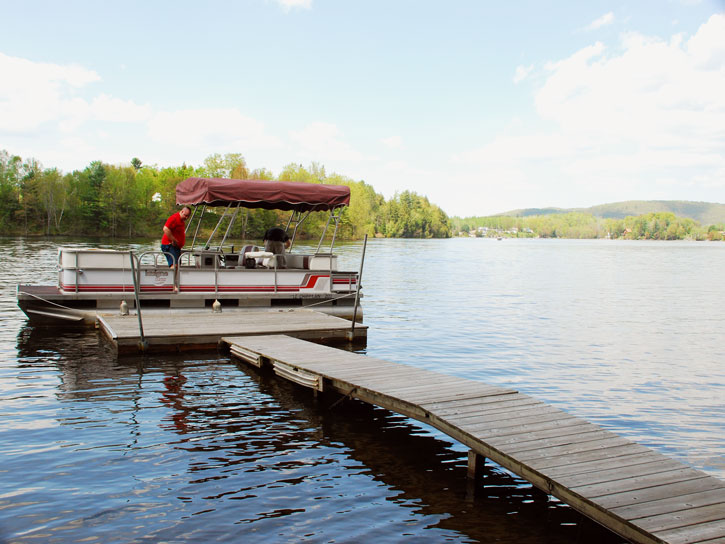
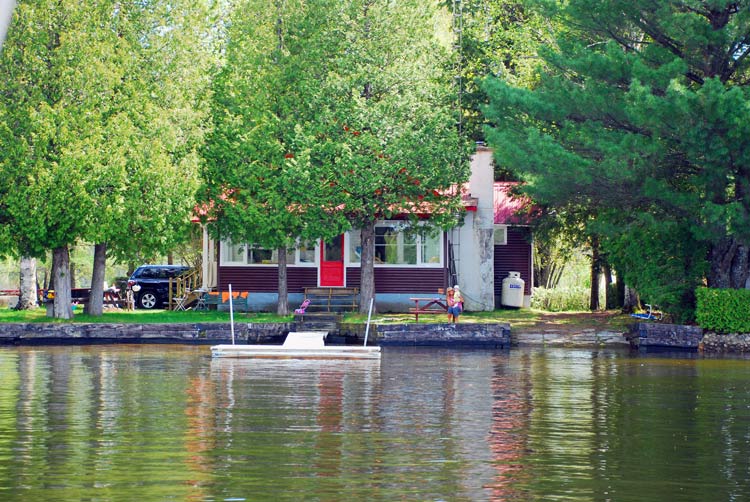

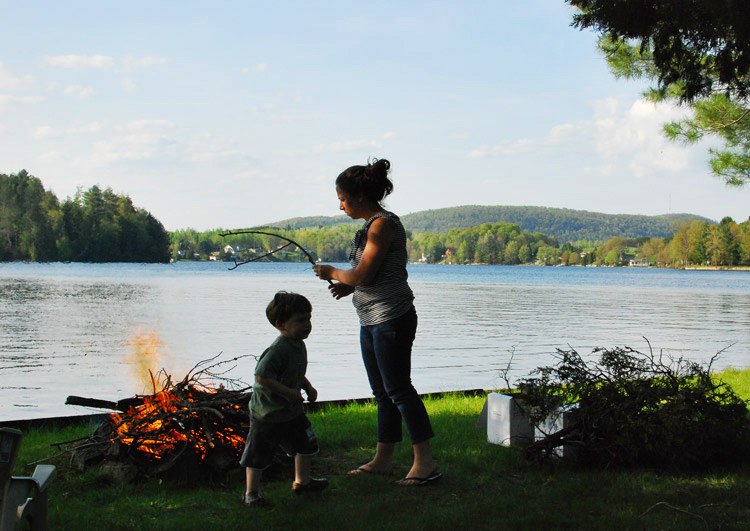
Reader request – built-in shelving for fireplace
Posted on Fri, 20 May 2011 by KiM
This reader request was sent in a while ago by Kristina: My mother is really struggling with adding a wall of built in shelving around her fireplace in her living room. I told her I would try to find some inspiring reference photographs. She wants to add a wall of bookcase shelving around the (brick) fireplace, hoping to put the TV above the fireplace. I suggested some double doored cabinets to put the DVD player surround sound etc. The room has HIGH ceilings so the bookcase wall would go all the way up, pretty vast. There is also a slanted ceiling, which is driving her crazy. I suggested a decorative round piece on the top shelf to tie in the slant. Any pictures would be helpful!! I am so glad Kristina added in that last sentence because despite looking at hundreds of photos of living rooms, I could not find any photos that were perfect for her mom’s dilemma. Instead I grabbed all sorts of photos simply of built-in bookcases/shelving around fireplaces to hopefully help with ideas – and for anyone else looking to provide storage around a fireplace.
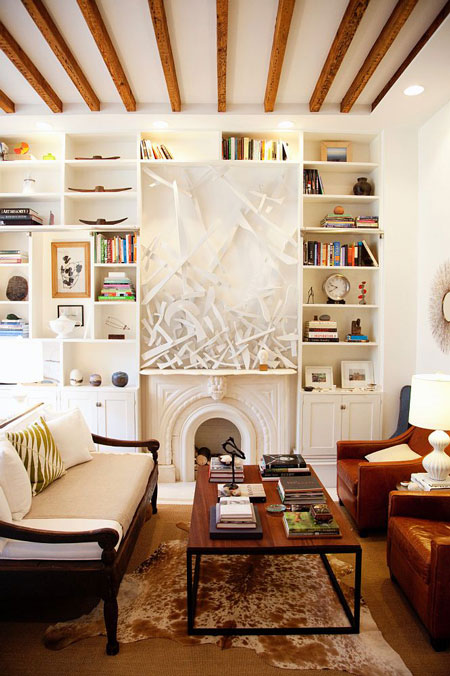
the selby
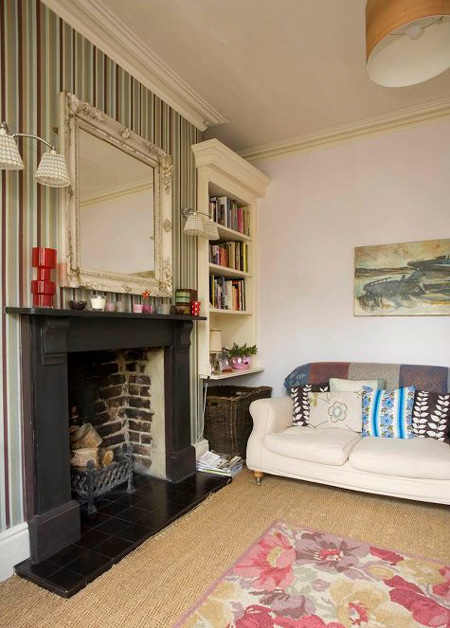
design*sponge
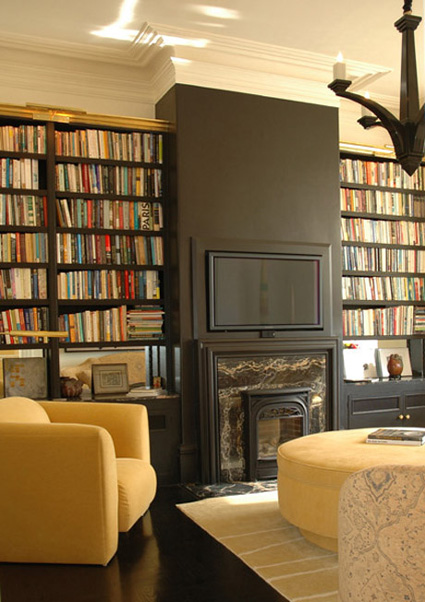
Jerry Jacobs Design
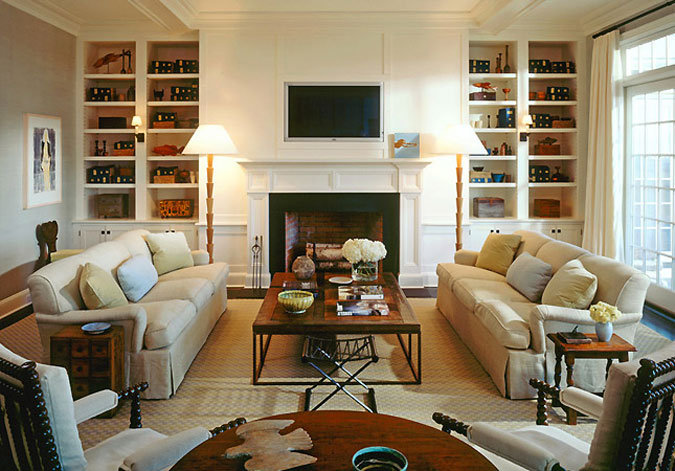
Nathan Egan
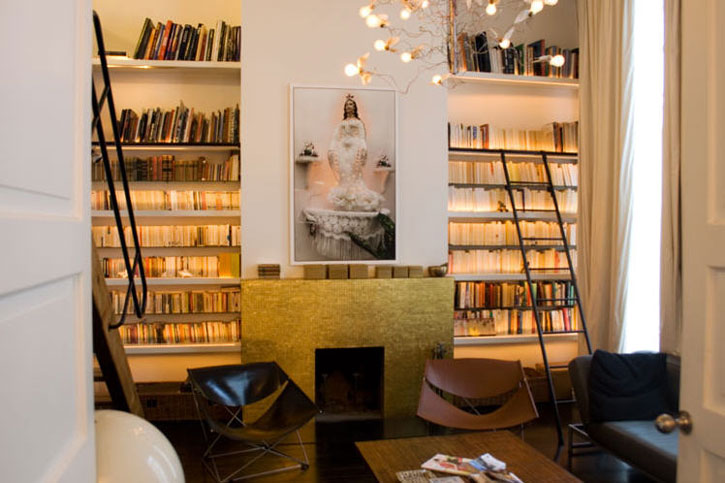
Colombe Stevens
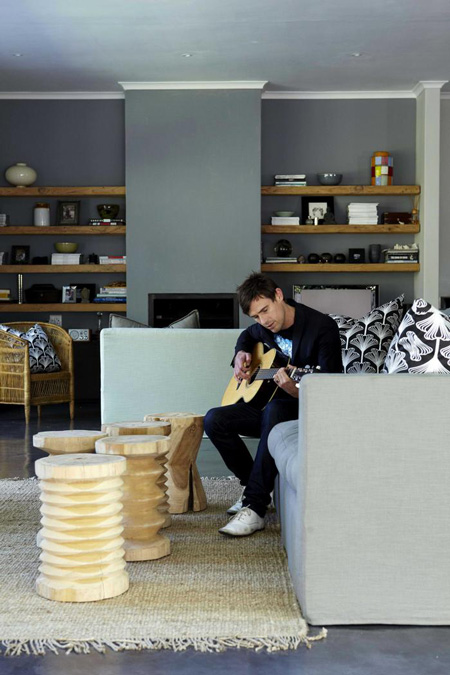
Warren Heath
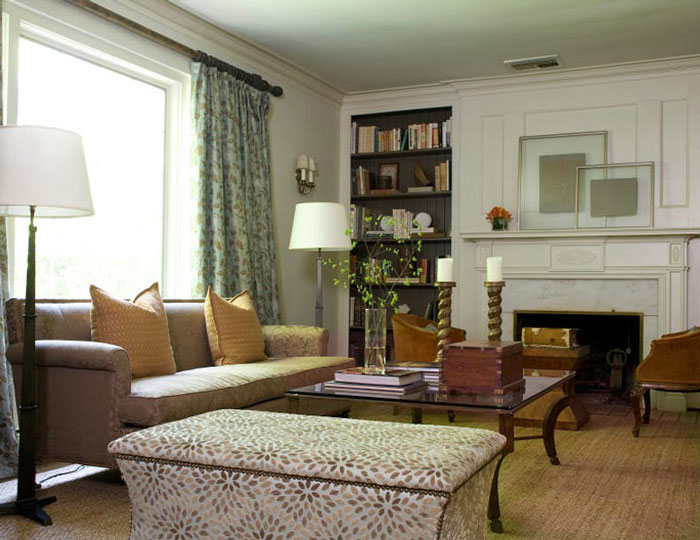
Dana Wolter
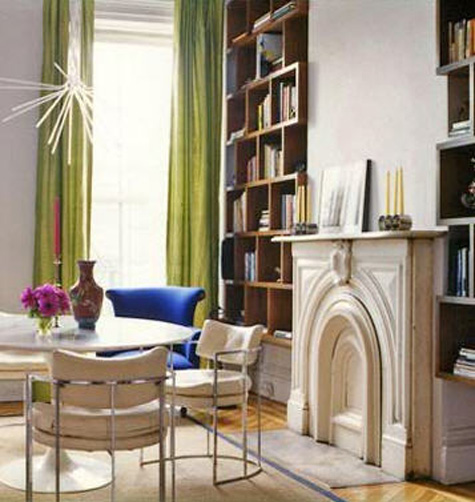
Fawn Galli
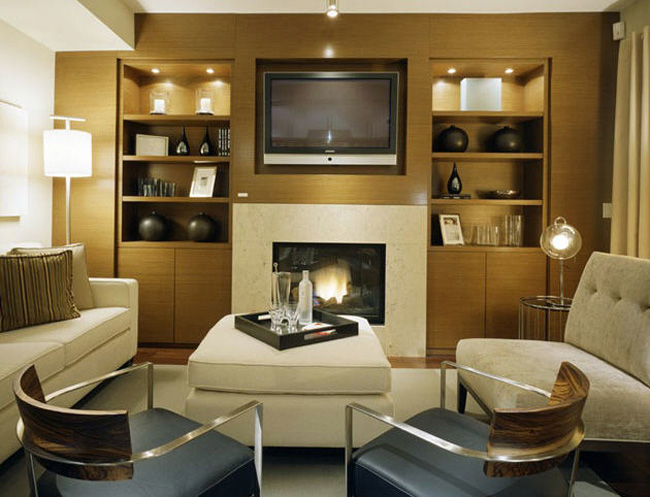
Insight Design Inc.
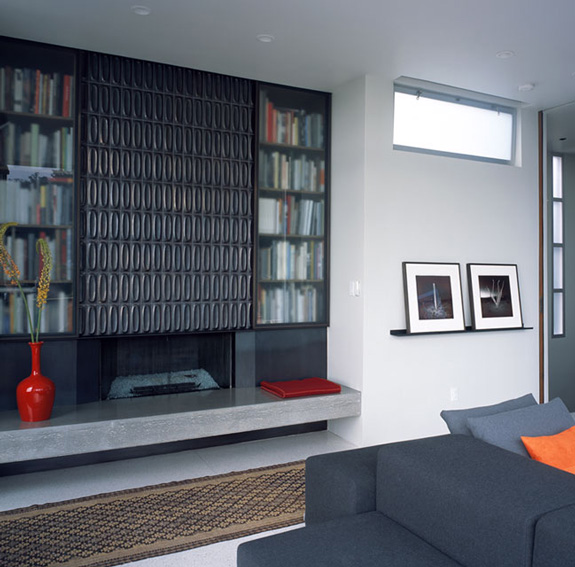
John Lum Architecture
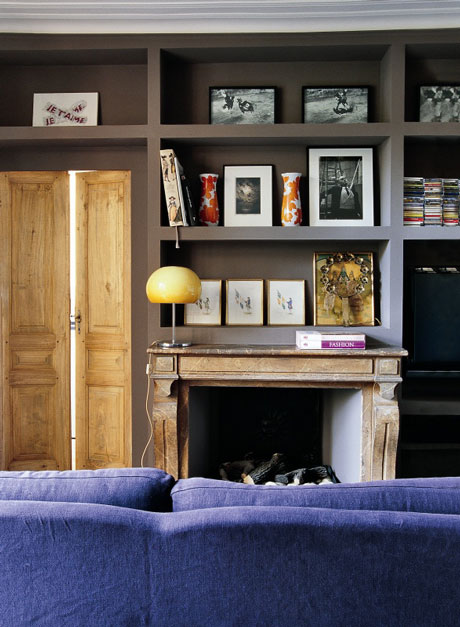
Marie Claire Italy
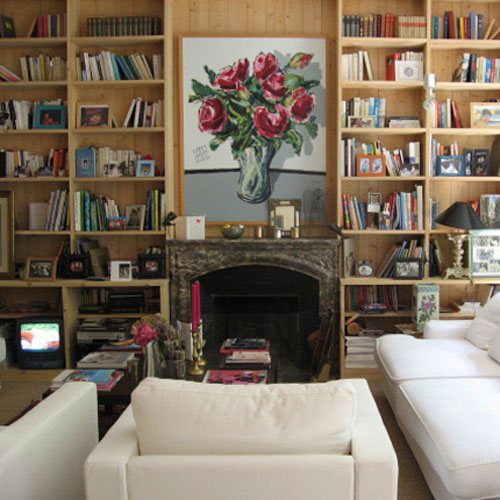
Marie Claire Maison
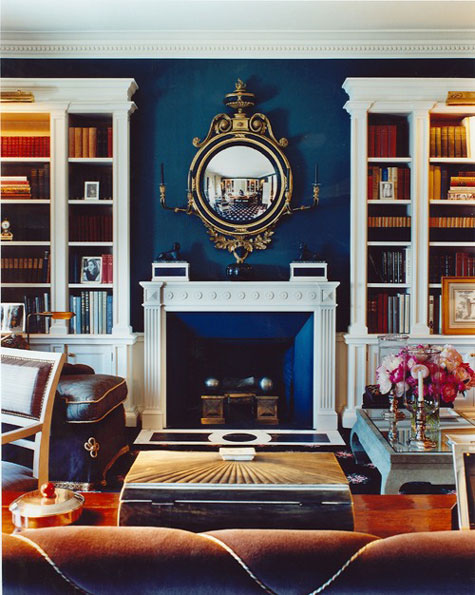
Markham Roberts
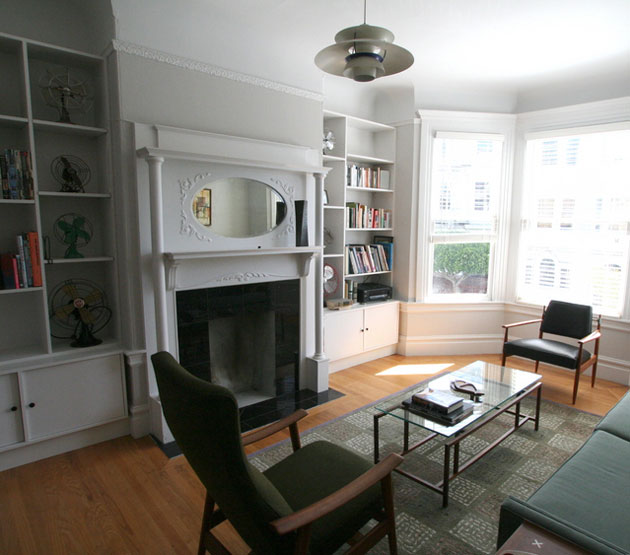
Apartment Therapy
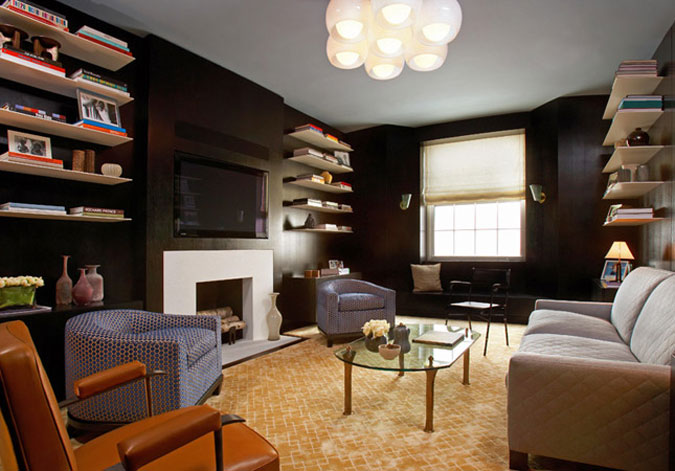
Nathan Egan
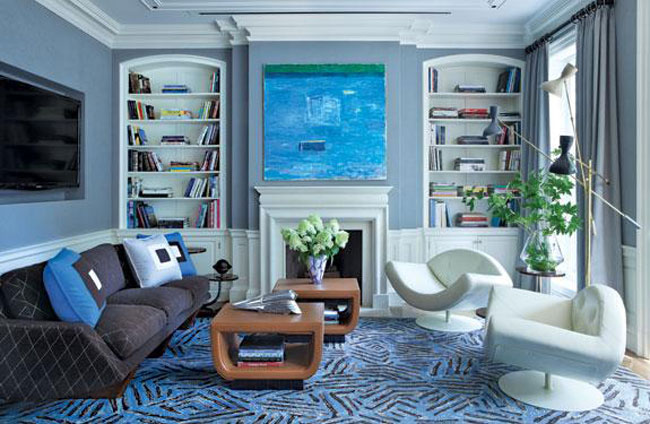
New York Spaces
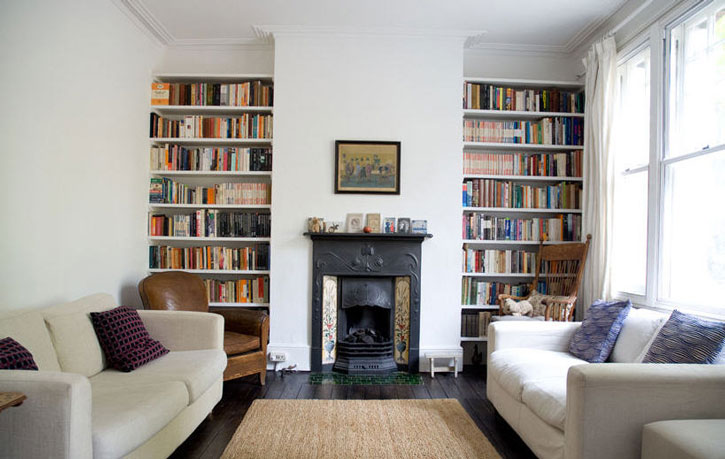
Oak Management
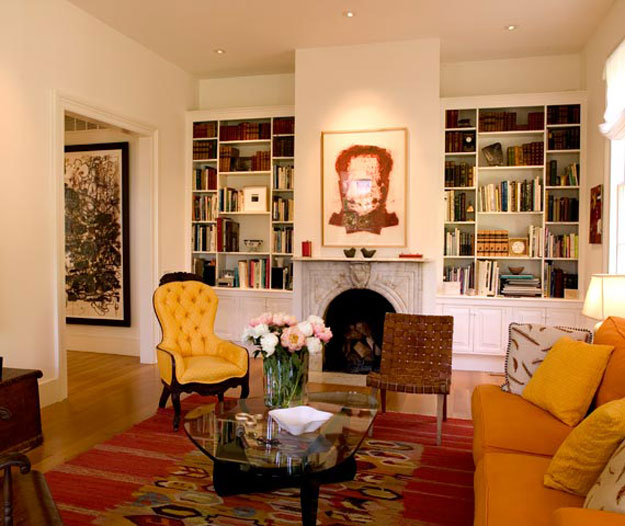
Turnbull Griffin Haesloop
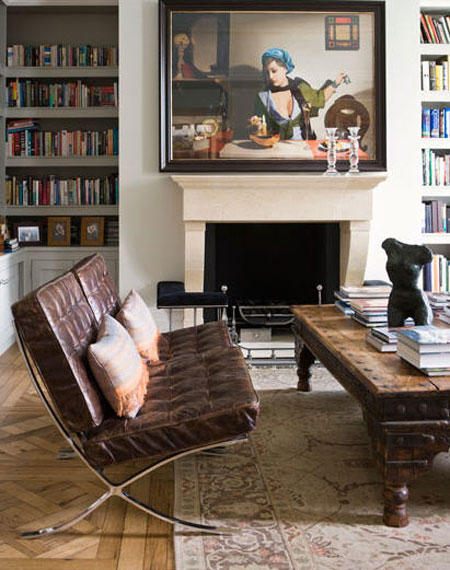
The London Magazine
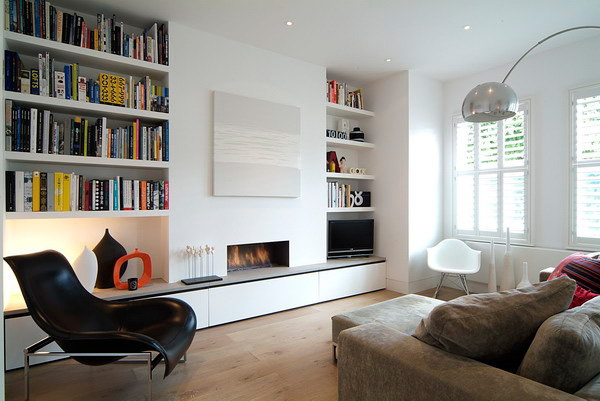
Wayne Vincent
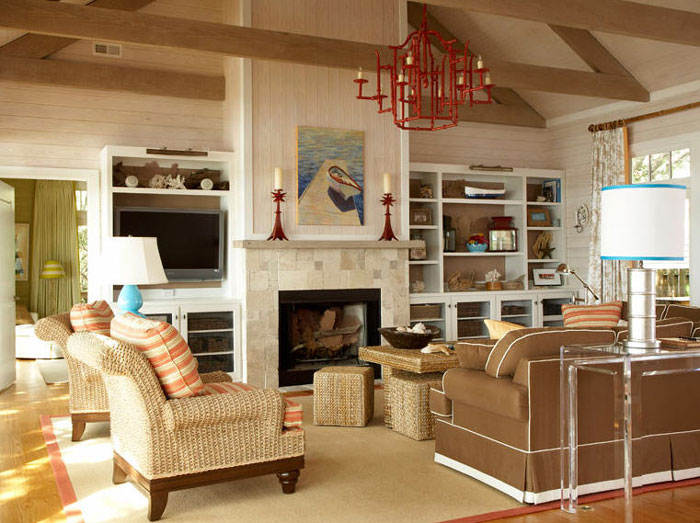
Amanda Nisbet
Max Levy Architect
Posted on Thu, 19 May 2011 by KiM
Last weekend I stumbled upon the website of Max Levy, an architect based in Dallas, Texas and was immediately taken by his creativity. I discovered lots of interesting ideas while perusing his portfolio – my favourite being the watering can drainage system in the first 2 photos. How freaking cute and genius is that?!
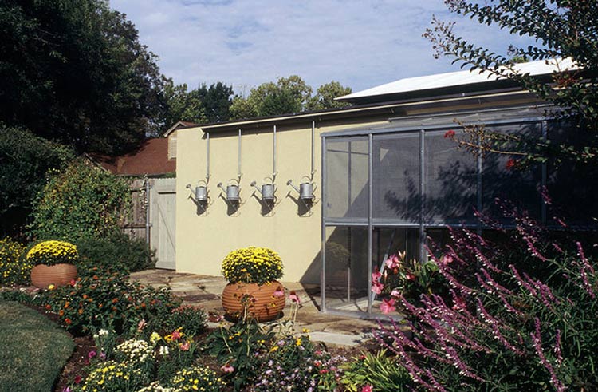
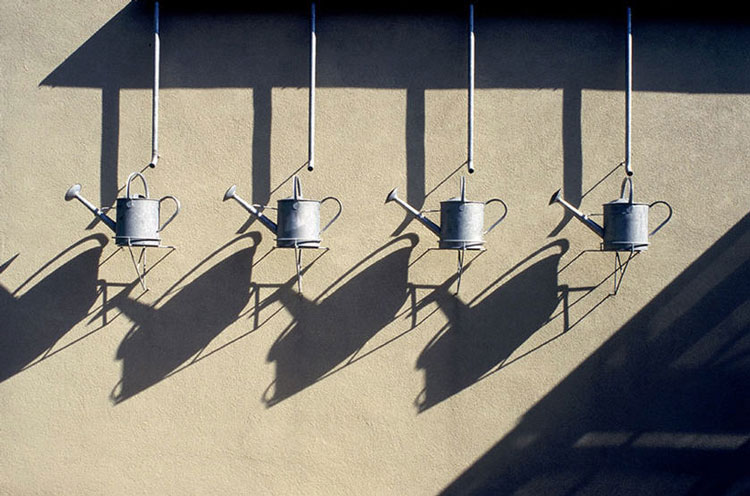
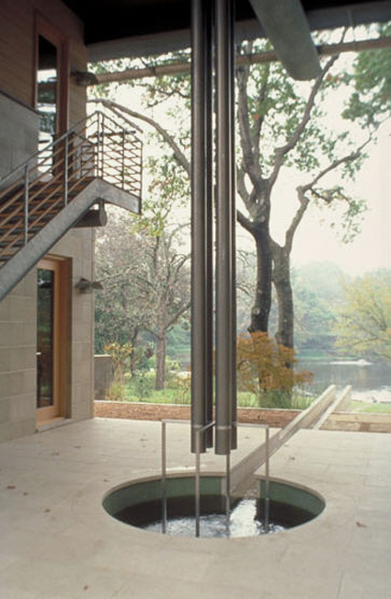
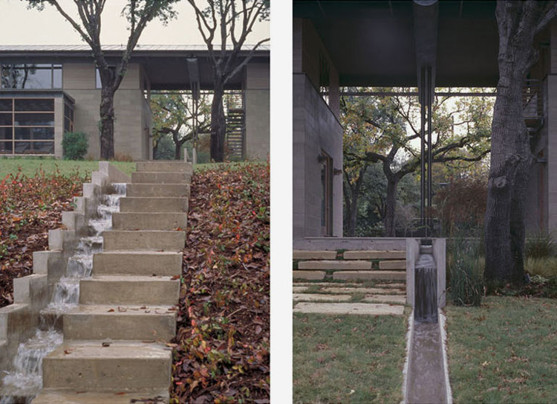
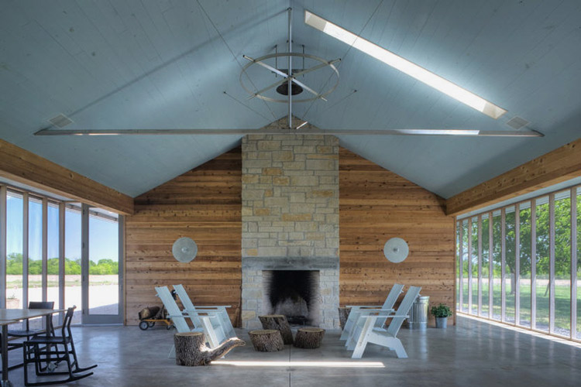
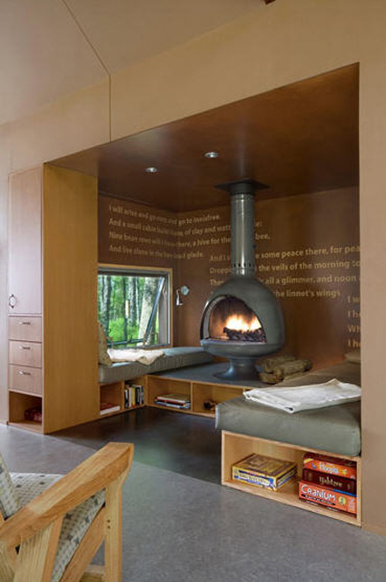
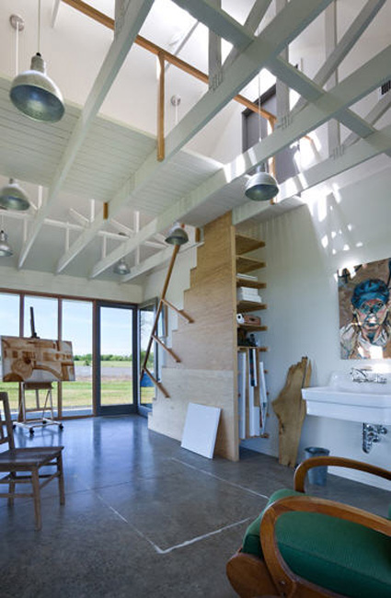
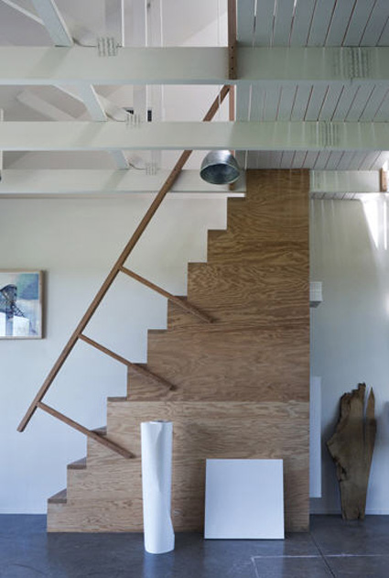
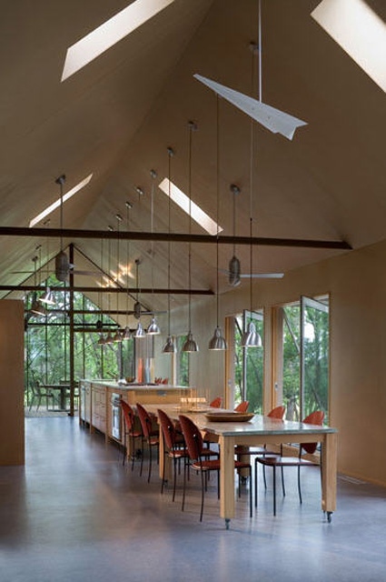
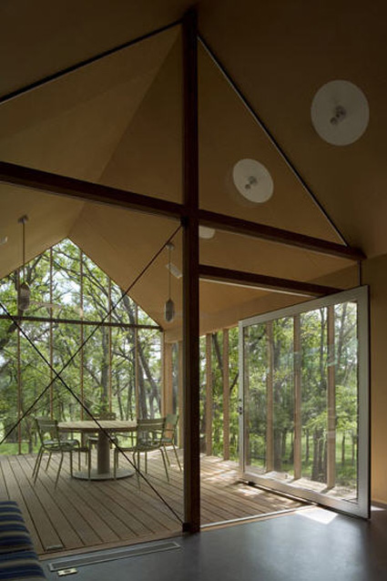
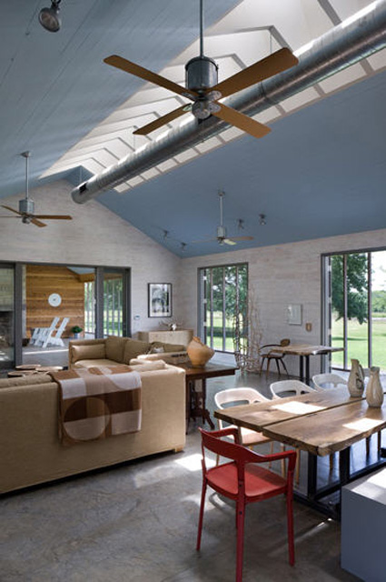
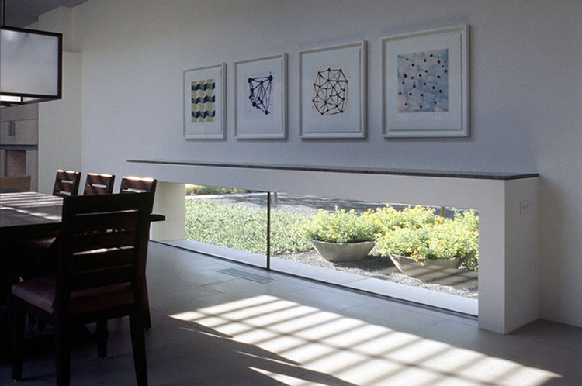
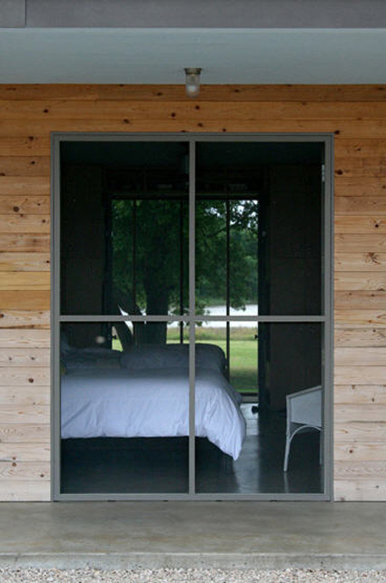
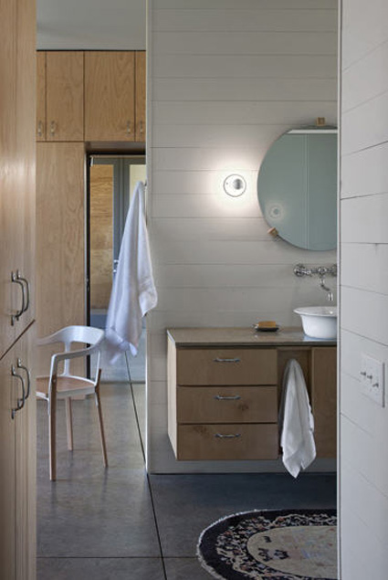
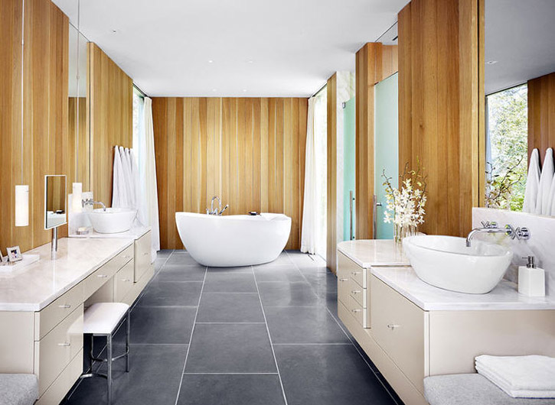
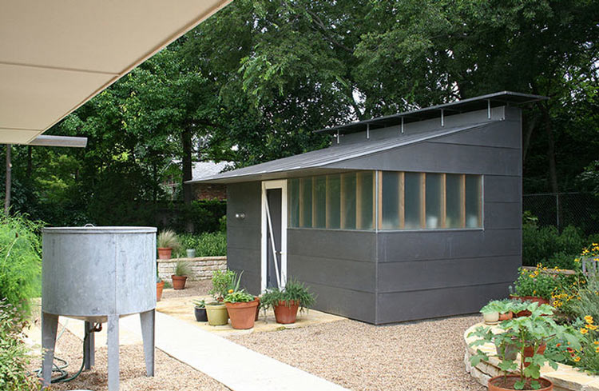
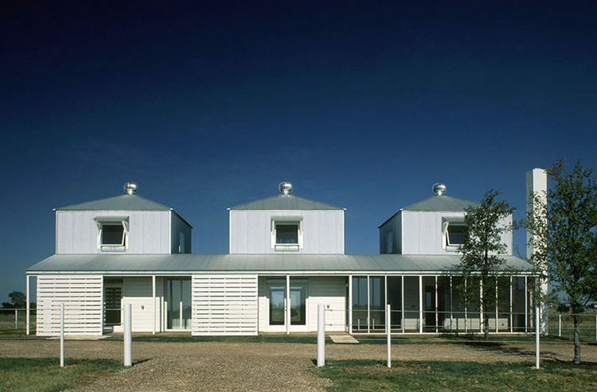
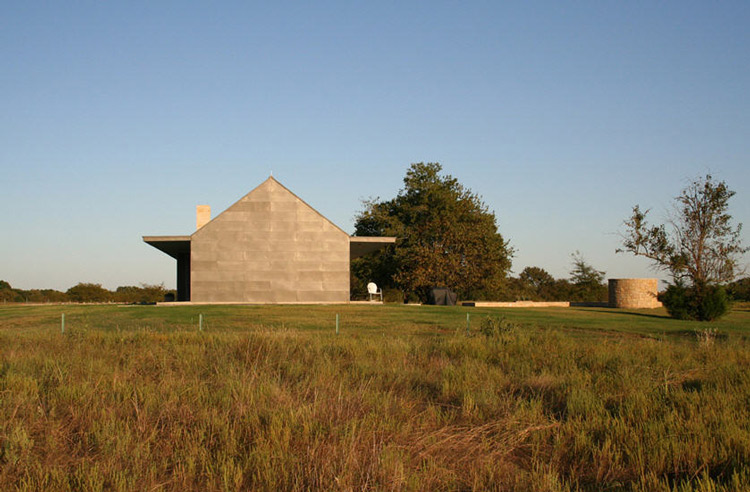
Kim Jeffery
Posted on Wed, 18 May 2011 by KiM
Kim Jeffery is a very talented and relatively new photographer (I aspire) who has a very interesting name (mine is Kim, my husband’s is Jeffrey), has photographed for covet garden (one of my favourite online mags), is Canadian I think (me too!), is a huge animal lover and wanted to be a vet until she was 14 (me too!), and has a few cats (me too!). Seems like destiny that I blog about her and her pretty photos.


