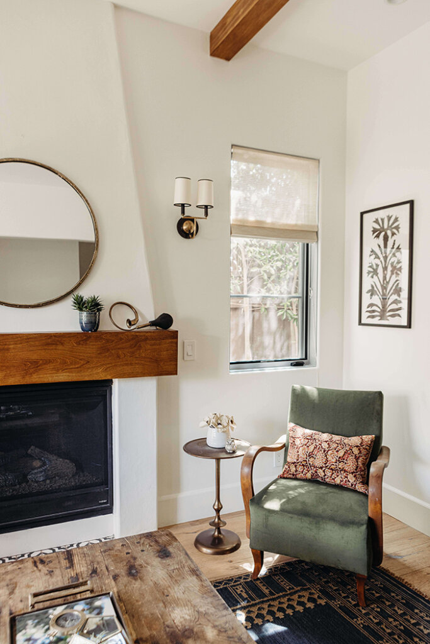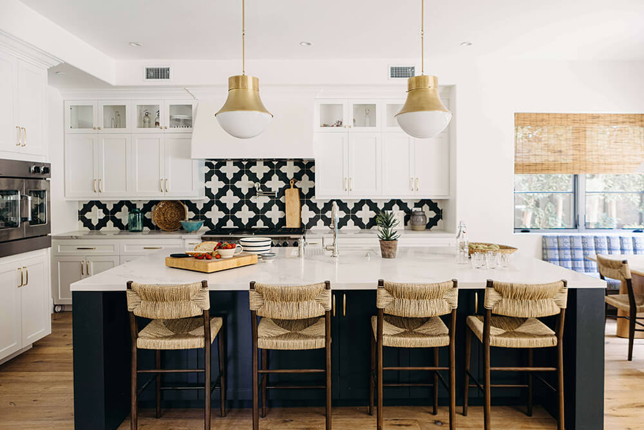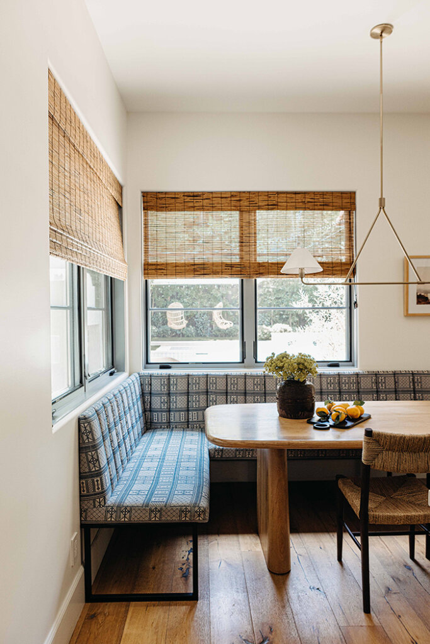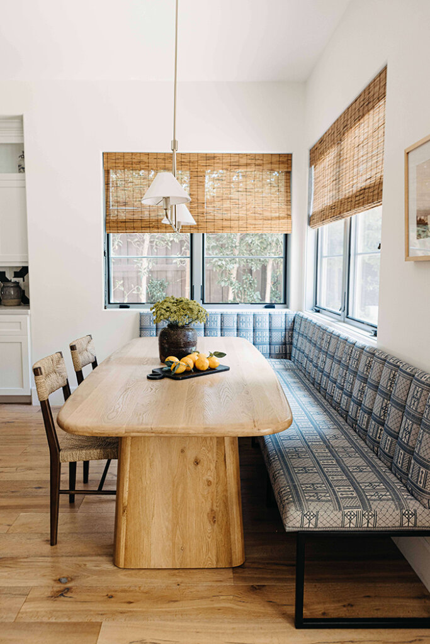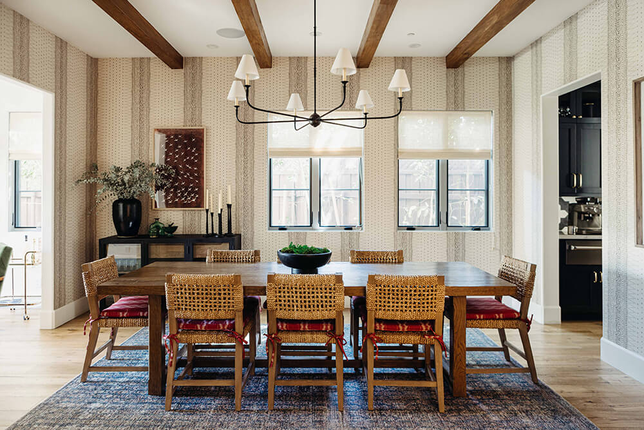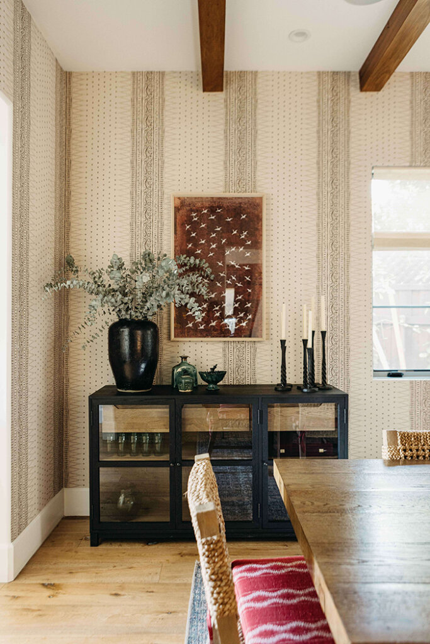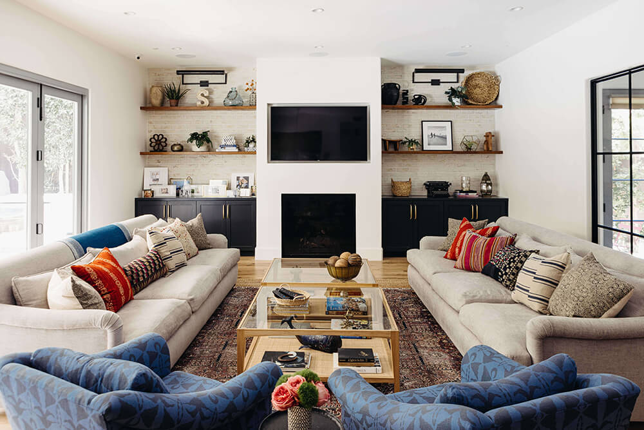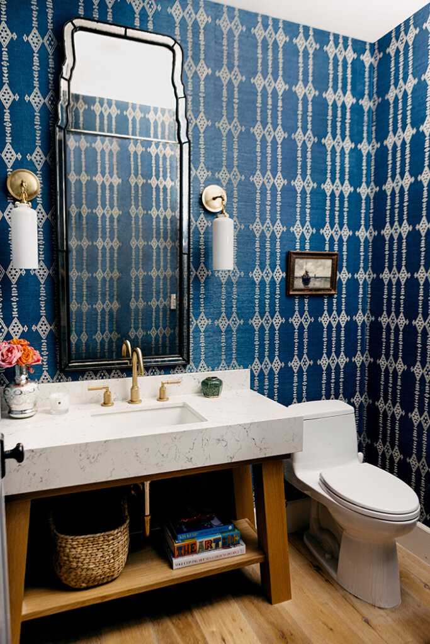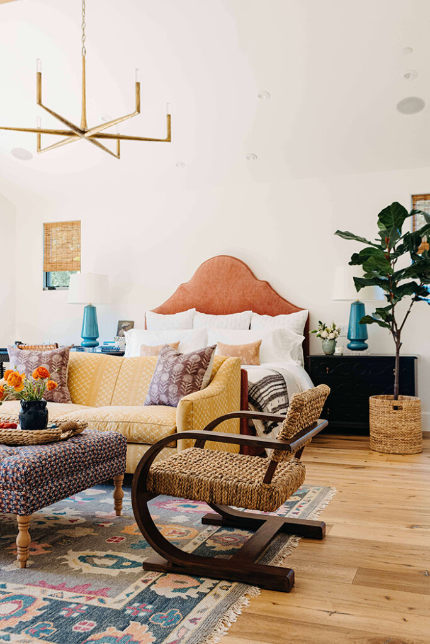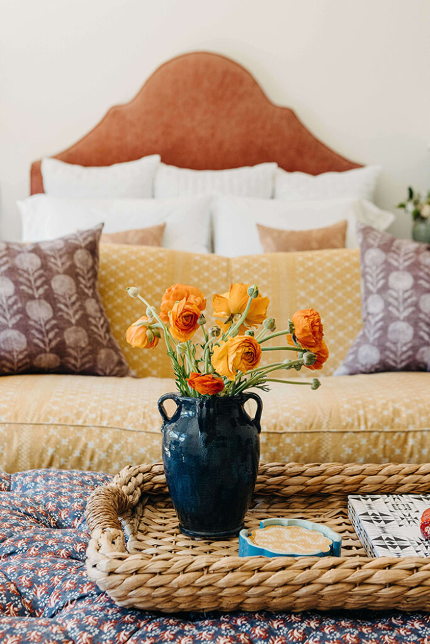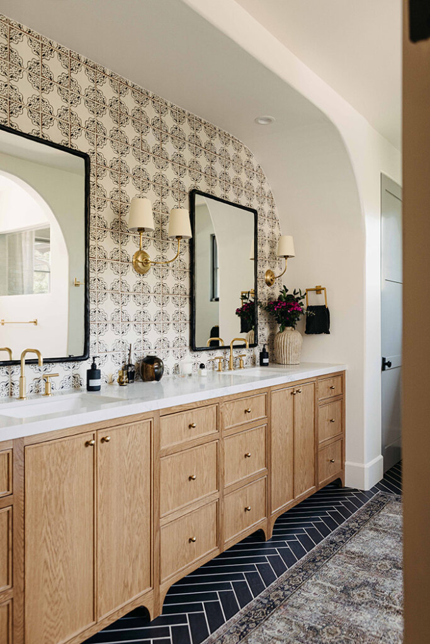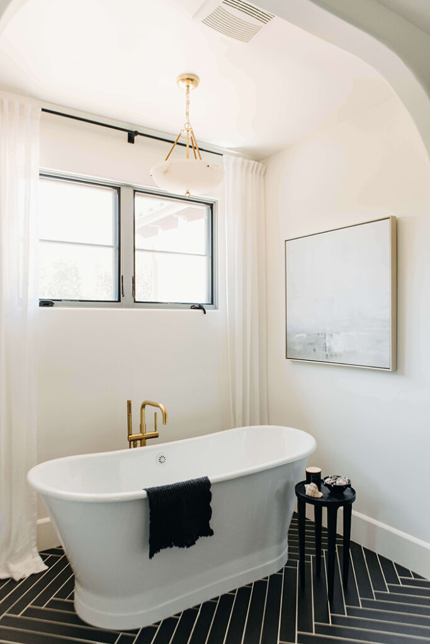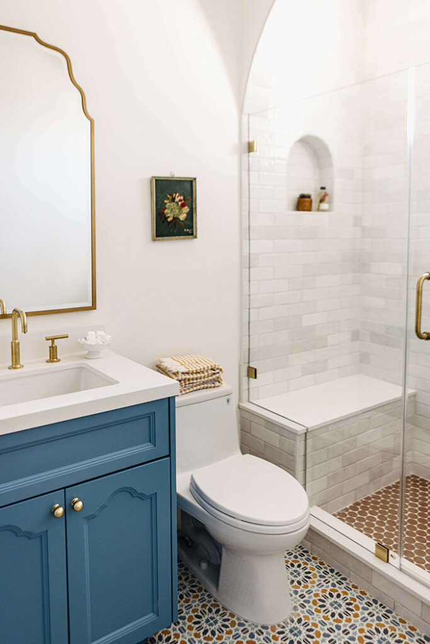A designer’s layered South Kensington apartment
Posted on Tue, 30 Jan 2024 by KiM
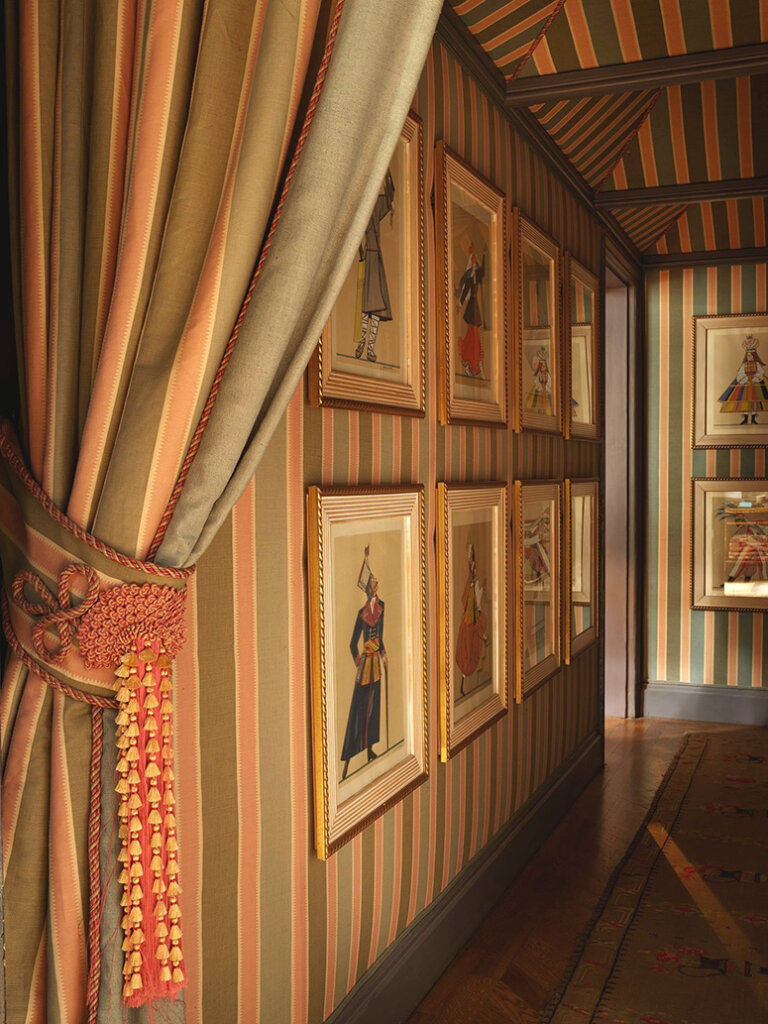
This is the South Kensington apartment of couture and interior designer Tomasz Starzewski. I am overwhelmingly smitten and could look at these photos for hours trying to soak in all of those incredible layers. Why put one small table next to your sofa when you could put three? That is not meant to be sarcastic at all as I’d need one for my magazine, one for my cup of tea and one for the incense or candle I’d be burning. This folks, is maximalism at its finest. Photos: Simon Upton.


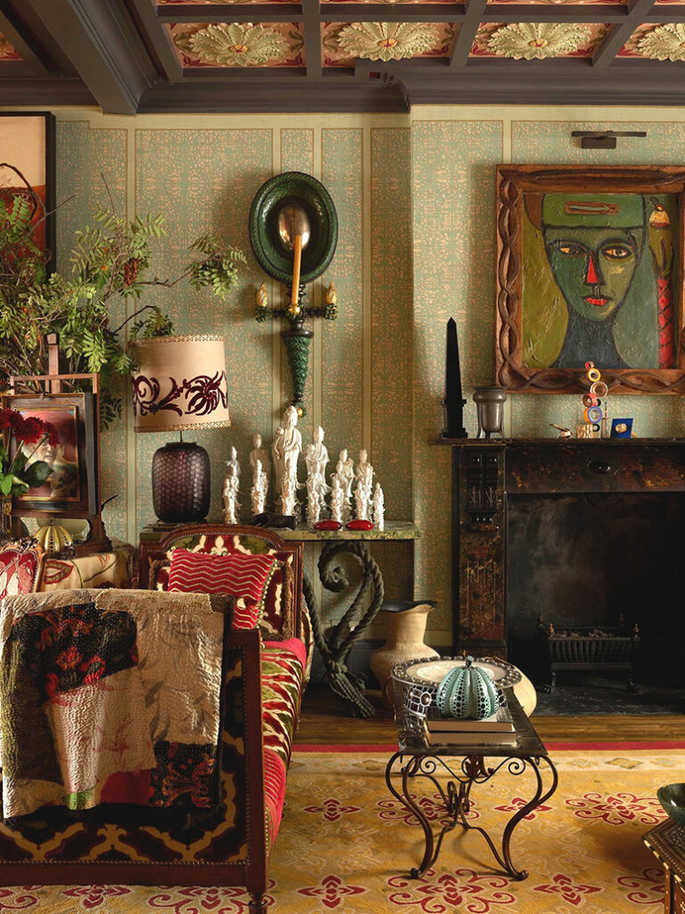
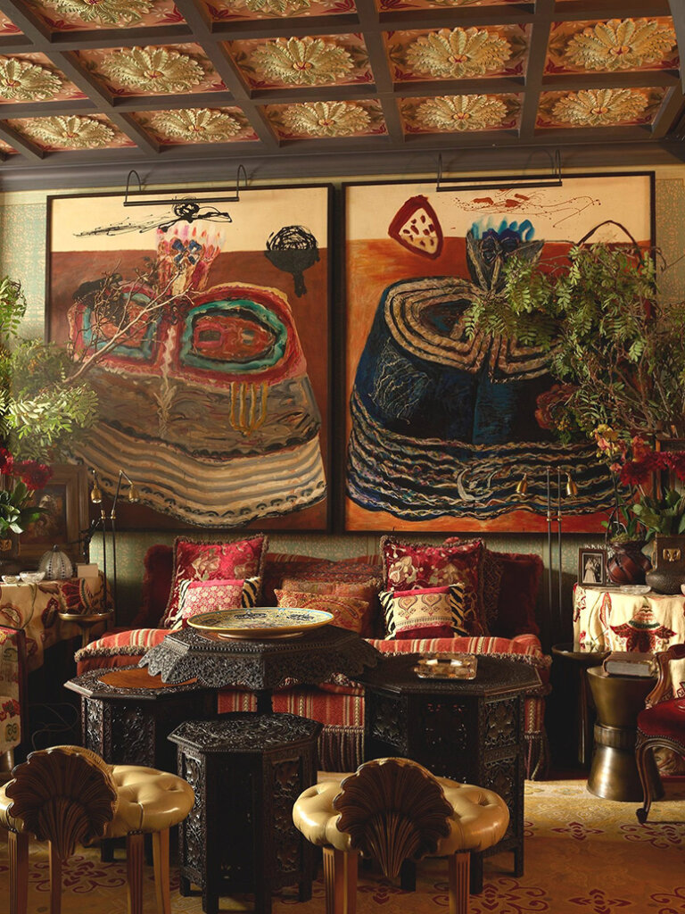

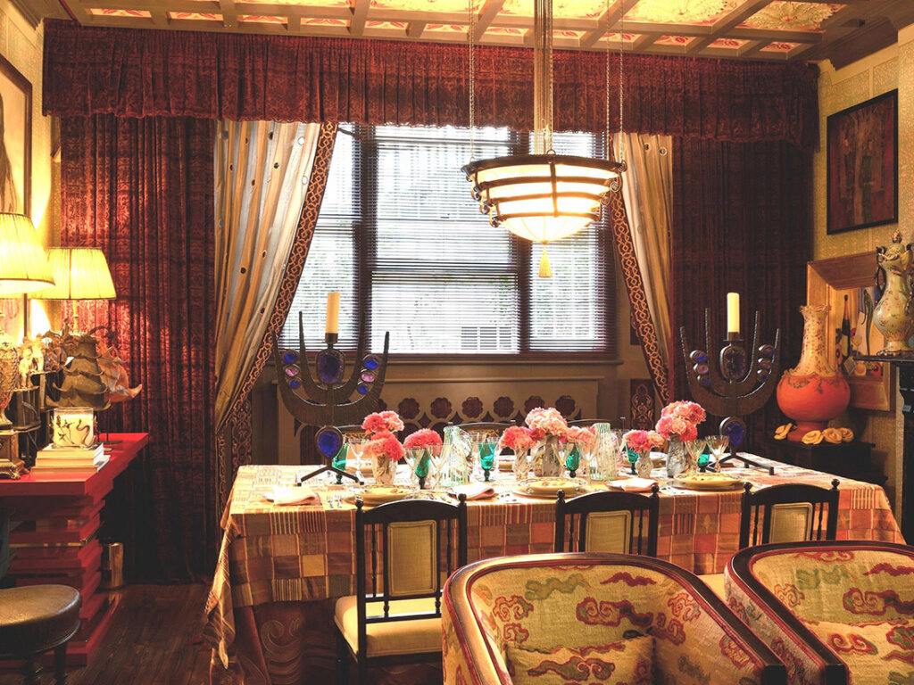
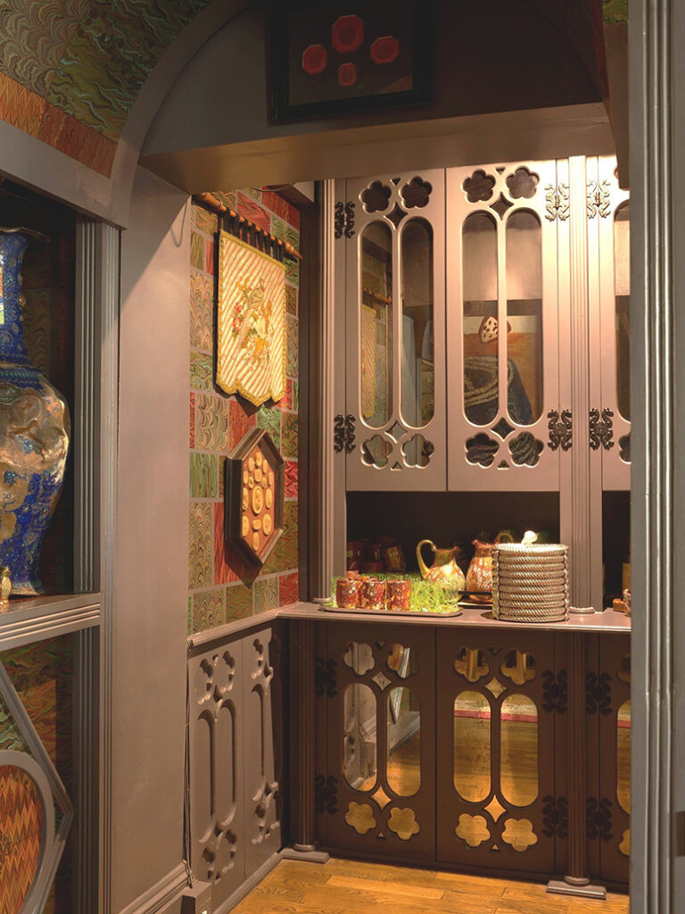
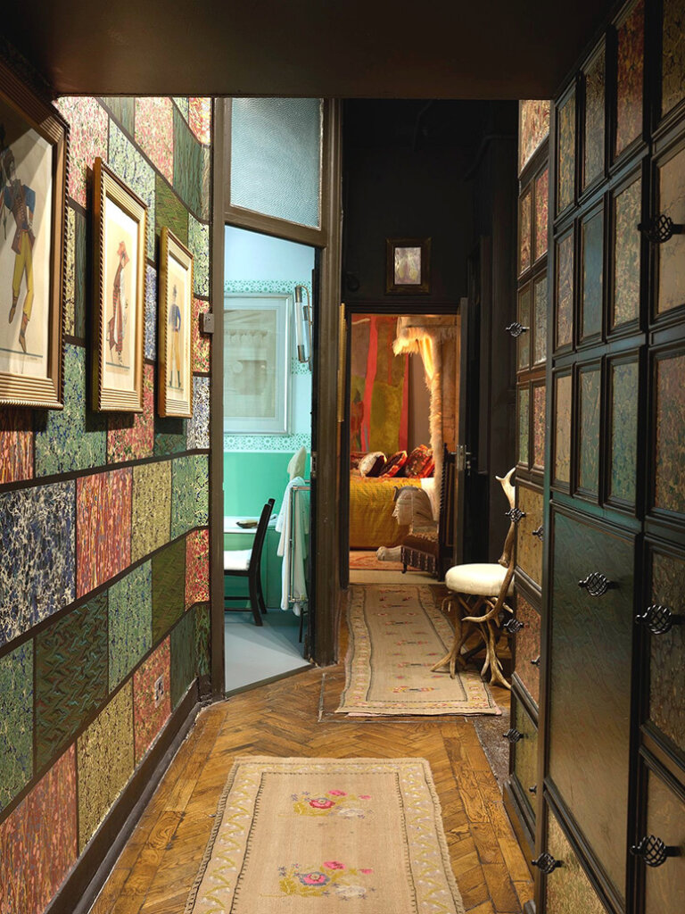



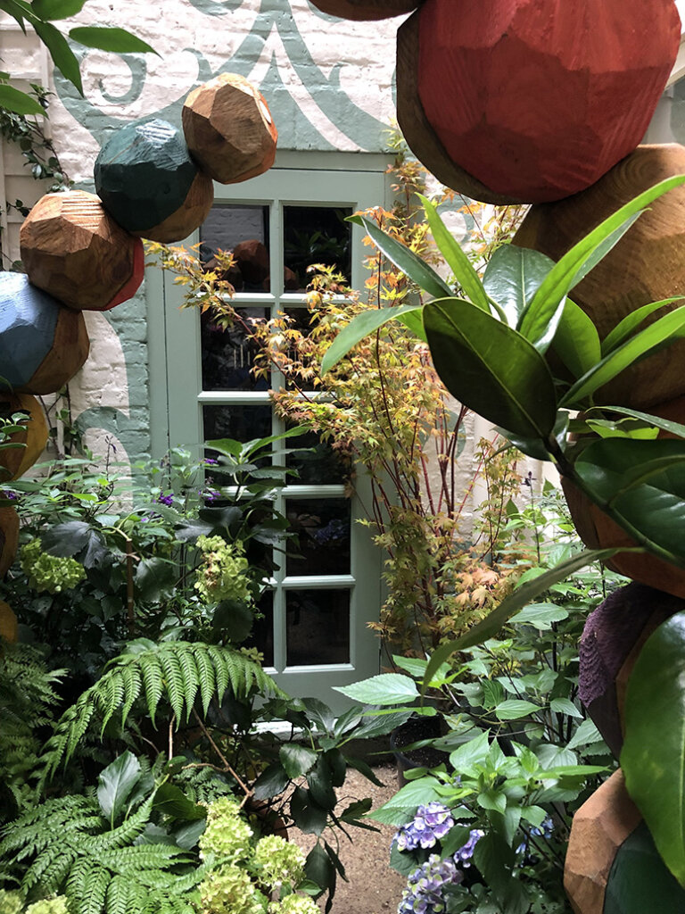
A mix of old and new in a Park Slope brownstone
Posted on Tue, 30 Jan 2024 by KiM
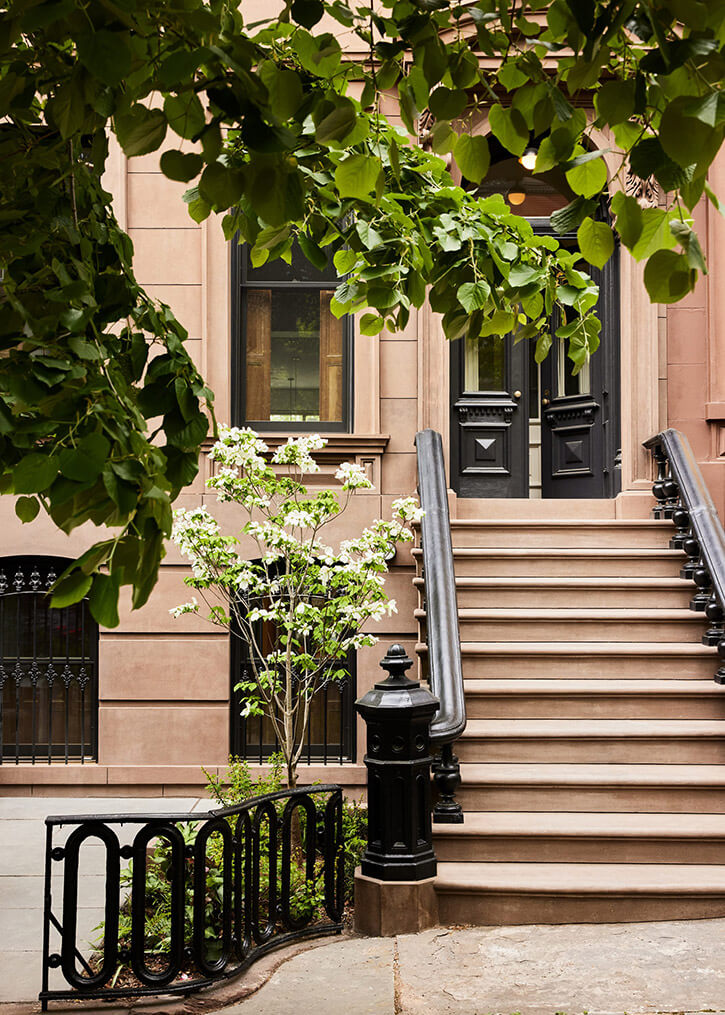
This Park Slope brownstone is a fabulously eclectic mix of styles that is intriguing and in my opinion will last for many years before the next renovation is warranted, simply by swapping out some accessories and a light fixture here and there to keep things interesting for the homeowners. I am forever envious of brownstone owners. Interior design: Jesse Parris-Lamb. Architecture: Model Practice. Photos: Nicole Franzen. Styling: Katja Greeff.
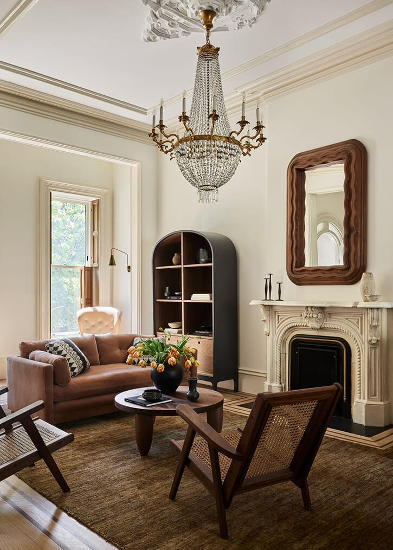
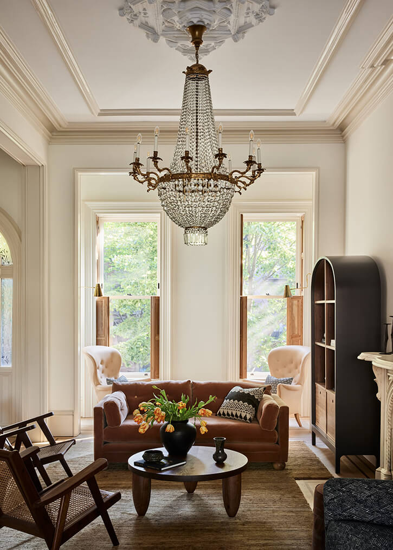

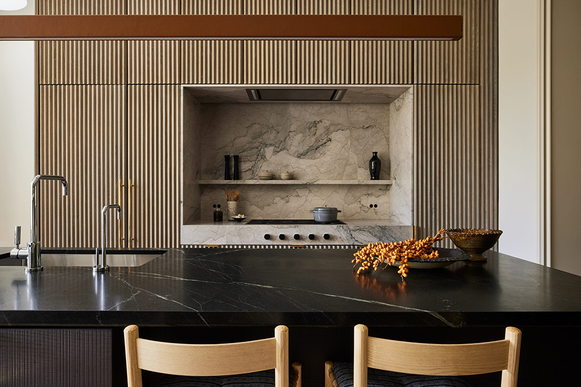
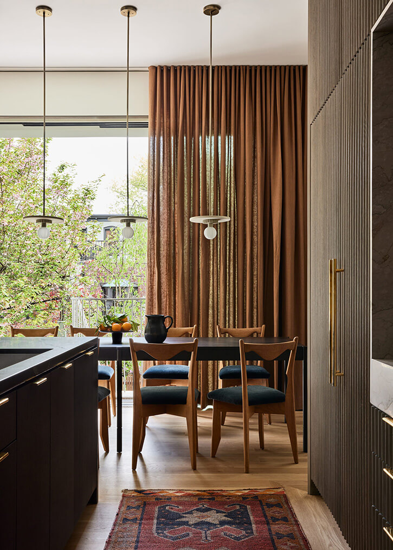
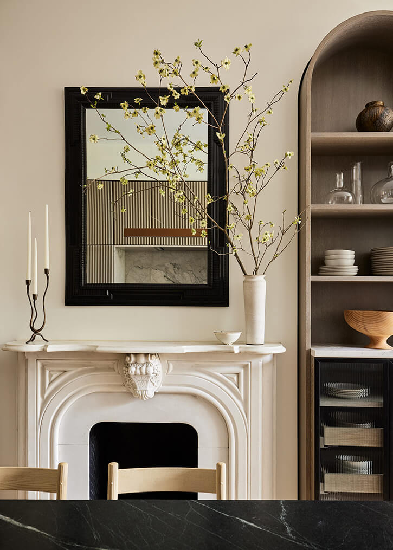


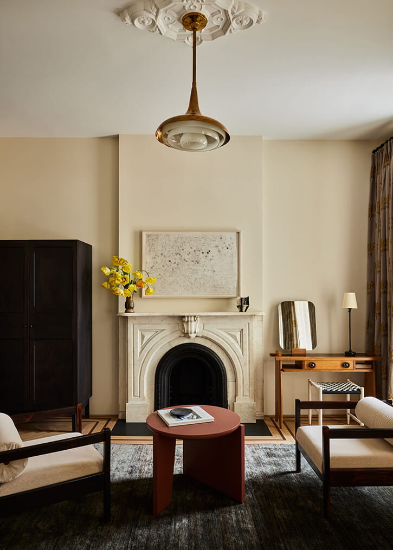
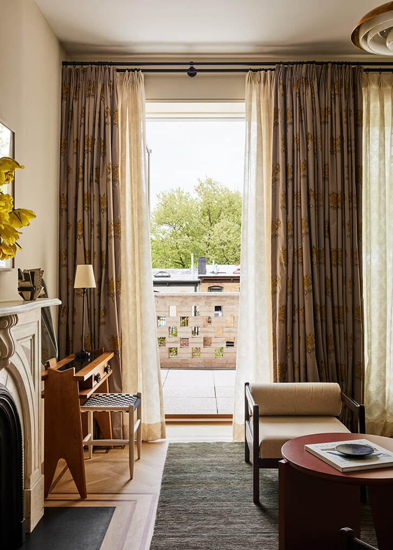
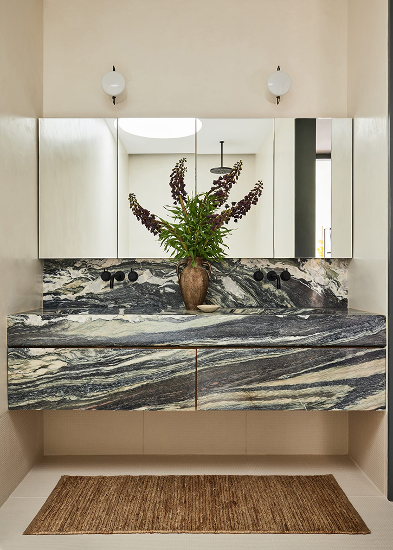

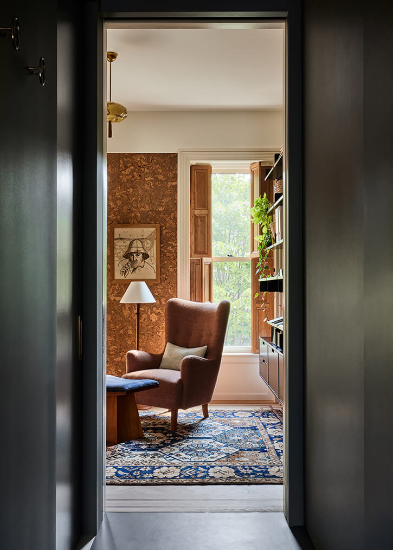

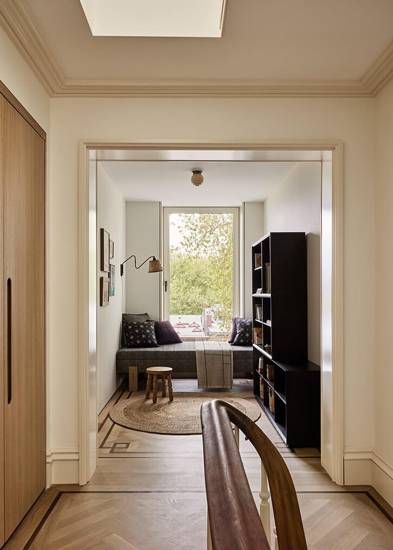
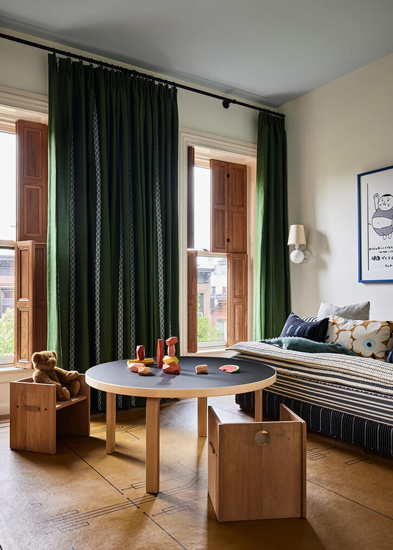
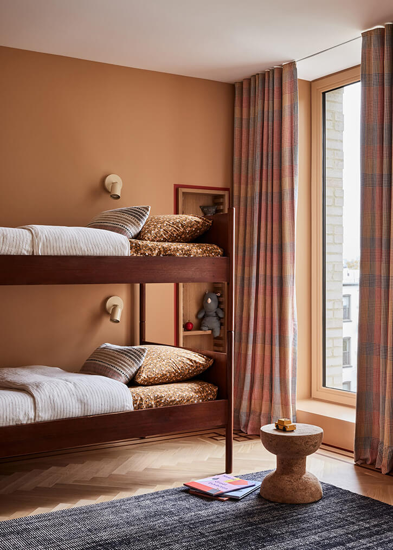
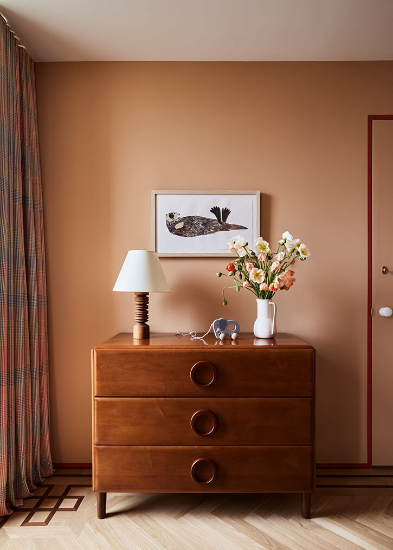
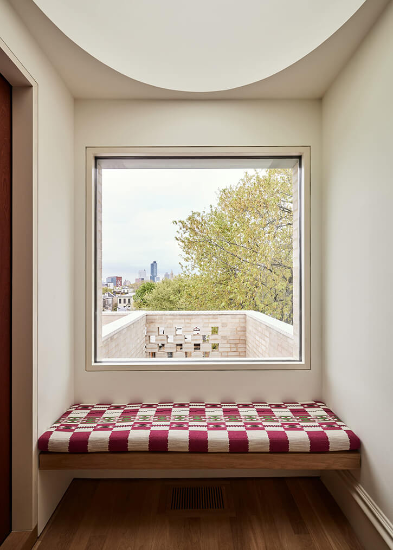
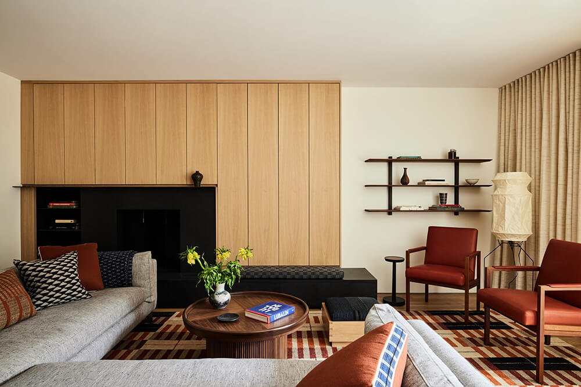
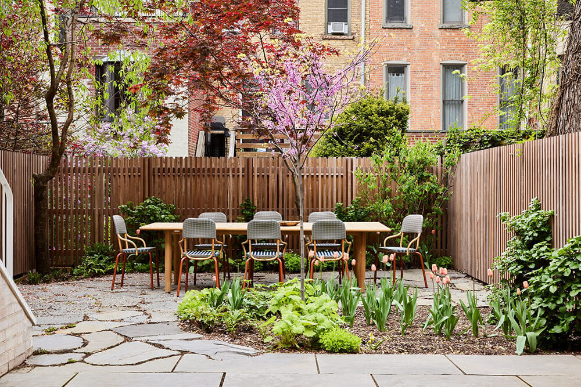
A restored château in Niort, France dating from the 14th century
Posted on Sun, 28 Jan 2024 by KiM
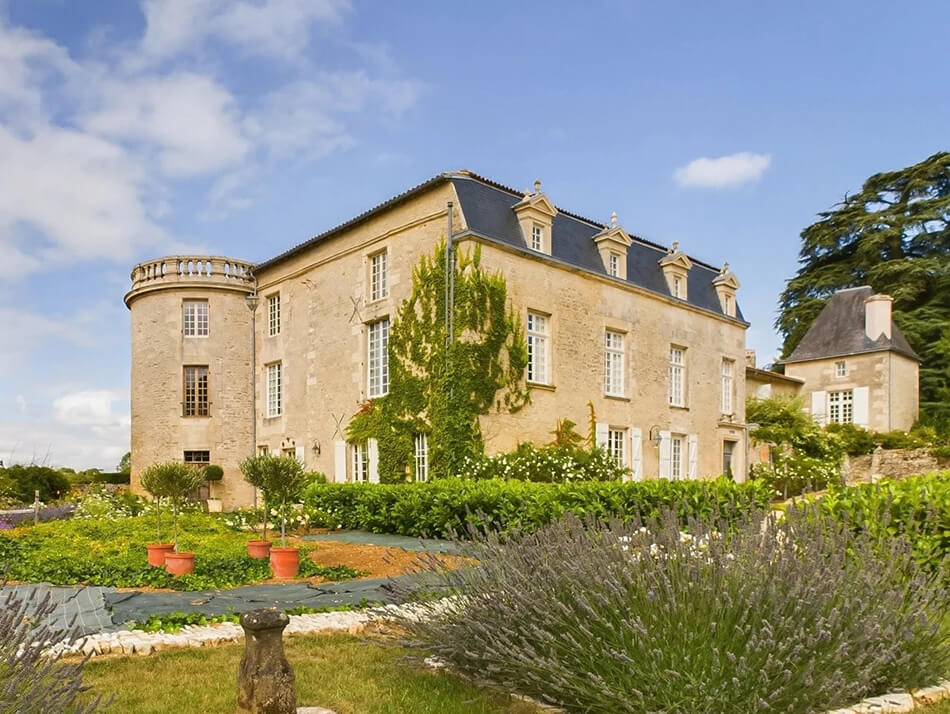
The original chateau, with its round (western) tower has 14th century origins with substantial subsequent alterations, most notably; the addition of a second (eastern) wing in the late C16th, and two square towers in the C17th, only one of which, the eastern tower, remains today. The neo-classical stable block, and the barn with it’s chapel-like facade, were designed to be pleasing to the eye rather than purely functional. Over the last three years the current owners have undertaken extensive structural renovations and re-imagined, refitted and redecorated the entire chateau, combining authenticity and tasteful attention to detail to create a truly stunning home. Briefly, the accommodation comprises on the lower floors; a large kitchen with beautiful flagstone stone floor and huge original fireplace, a utility room, a laundry room, a sitting room, a dining room, the grand Louis XIII salon, and a second sitting room, then on the first floor a huge master bedroom suite comprising bedroom, ensuite, dressing room and private living room/study plus a further bedroom with ensuite bathroom. On the second floor you will find a further bedroom suite comprising; bedroom (with access to roof terrace), dressing room and ensuite bathroom, plus two further bedrooms, shower room, separate WC and an attic room. The eastern square tower is currently used as a guest suite with separate entrance, a small living/dining room, a small kitchenette, two bedrooms and two shower rooms.
This château is one of my absolute favourites I have featured on the blog that I would love to move in to and it only require minimal changes. And €1,399,000 for this splendid home! For sale via Belles Demeures.
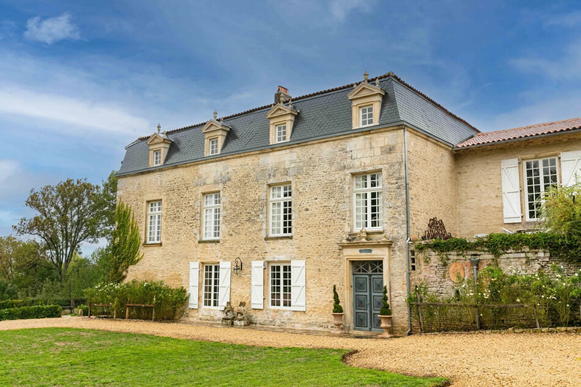
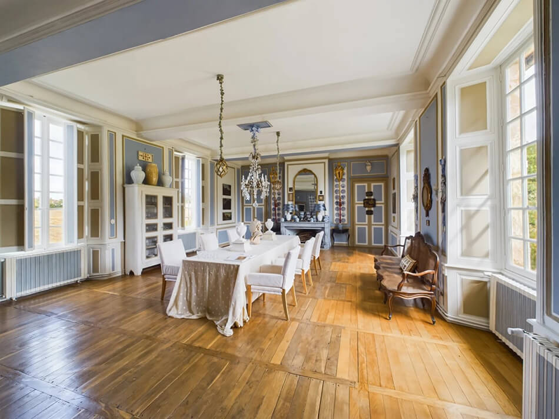
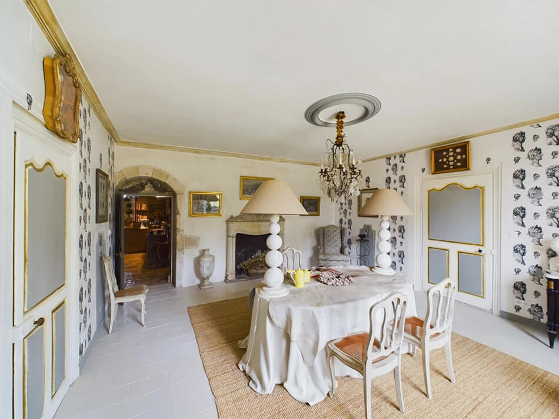
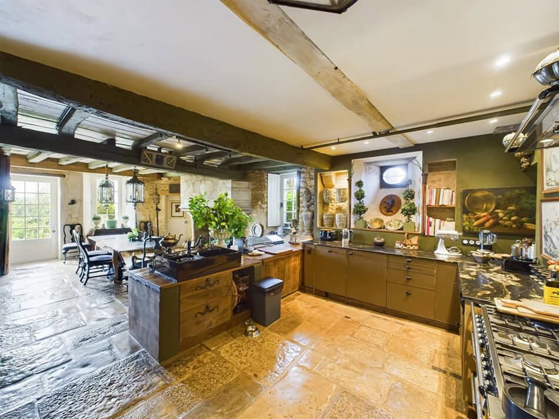
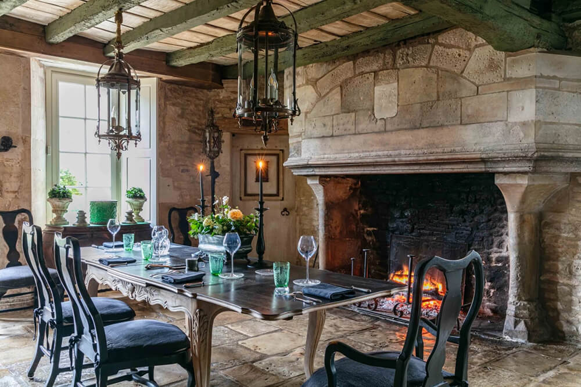
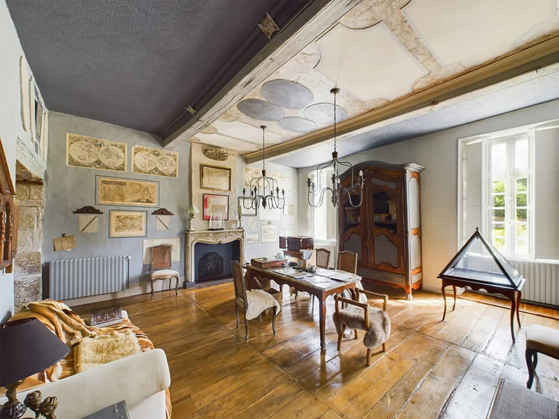
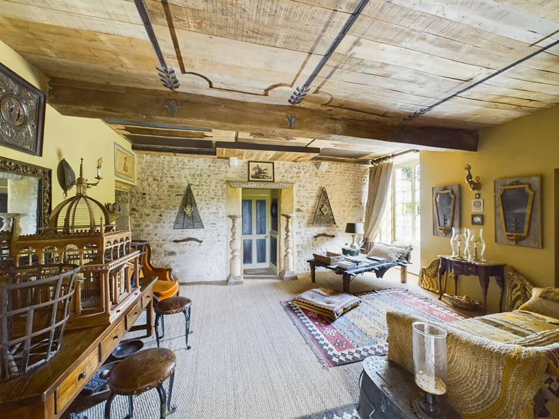
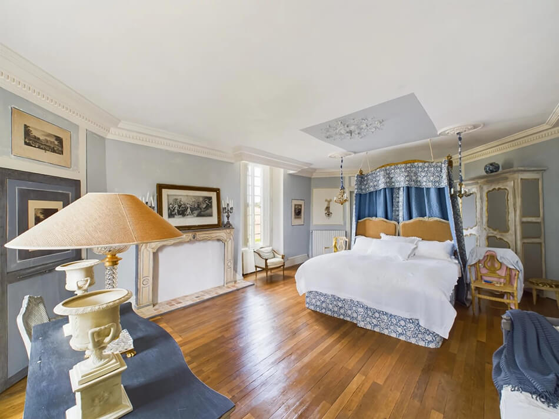
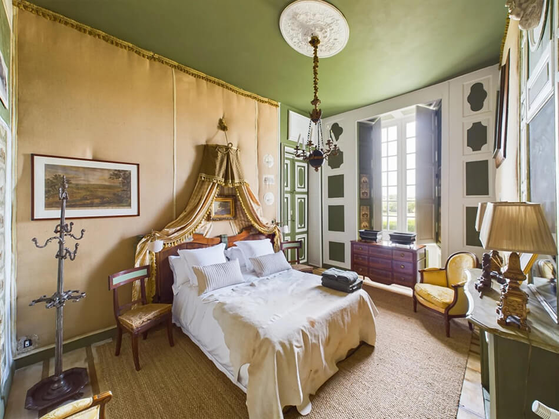
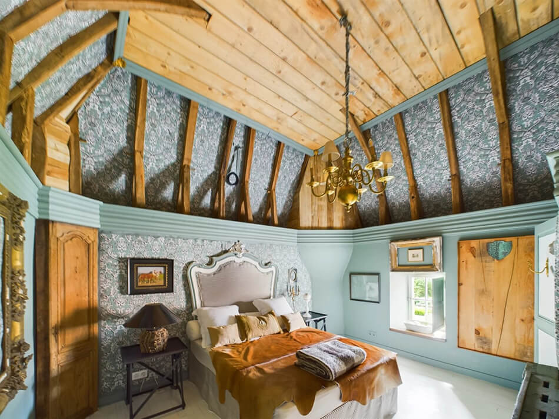
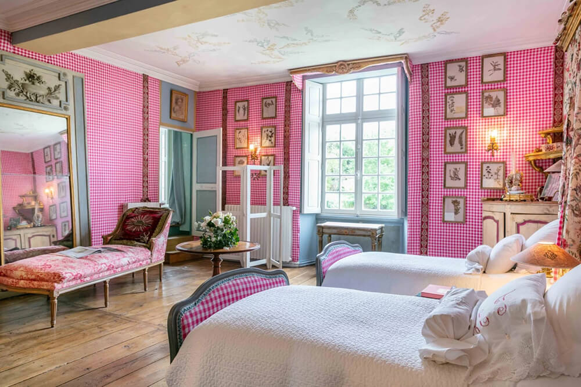
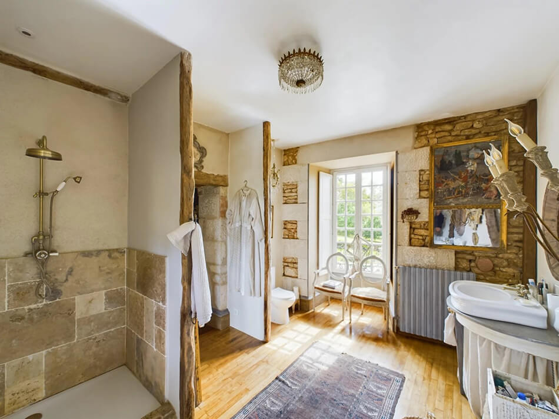
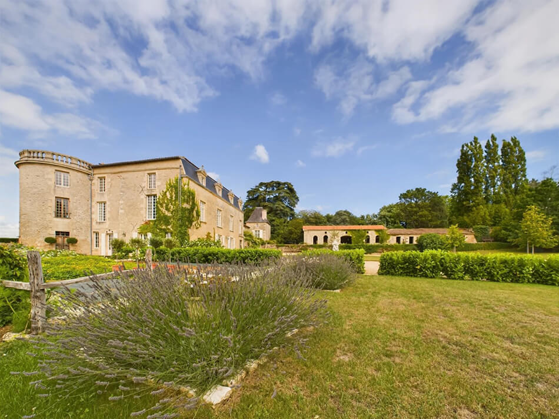
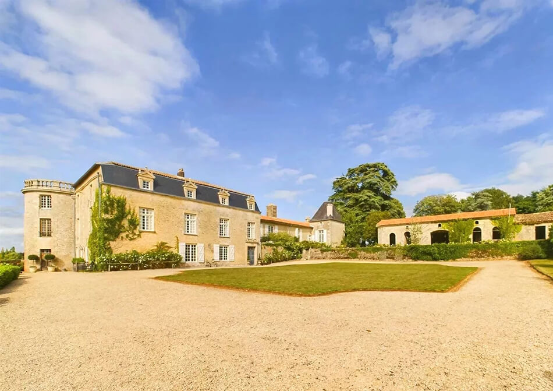
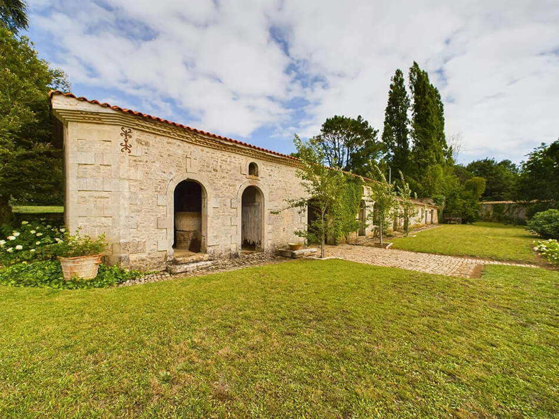
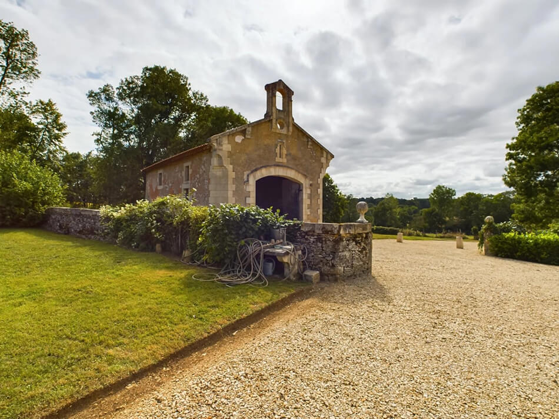
Modern meets classic meets earthy
Posted on Fri, 26 Jan 2024 by KiM
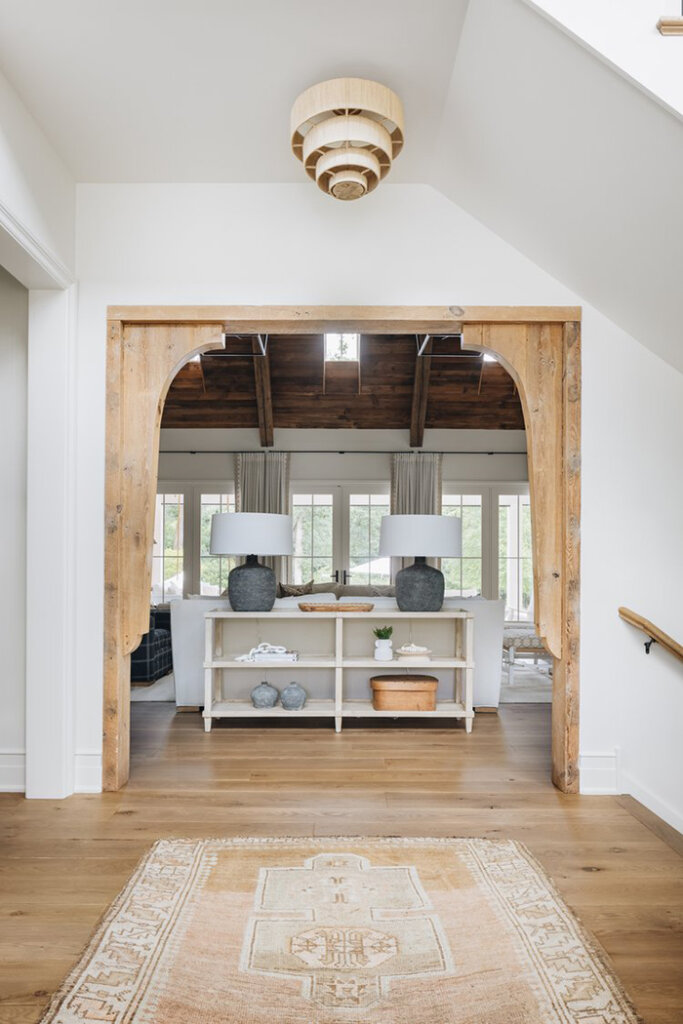
This is what Kate Marker does best. Neutral, earthy tones with some dark touches, a classic and approachable take on modern that is really cozy and timeless. This massive house has a lot of white going on for my personal taste but Kate manages to make it feel really warm with some of the secondary spaces in darker tones and leaning on wood elements to add texture and keep it from being too bright and stark. Photos: Stoffer Photography.
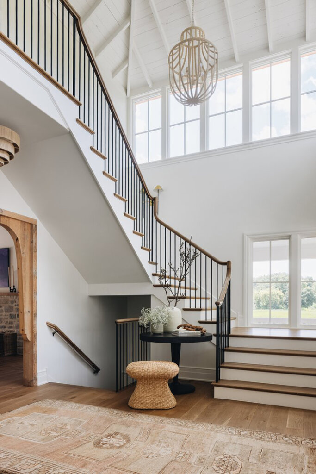
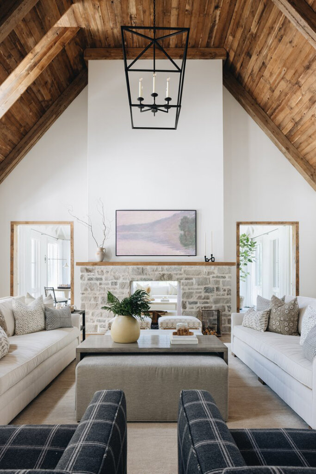
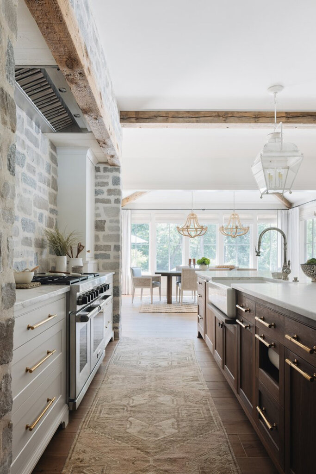
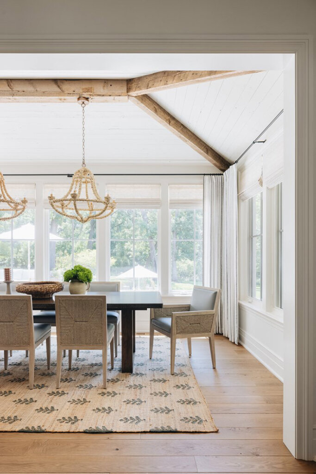
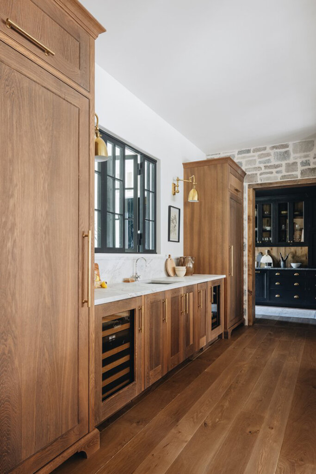
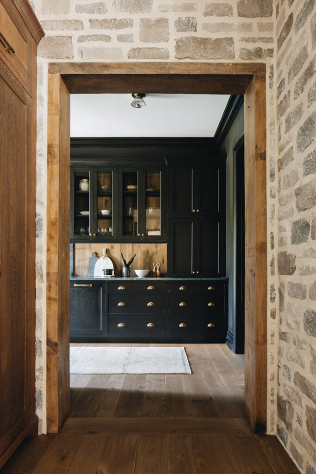
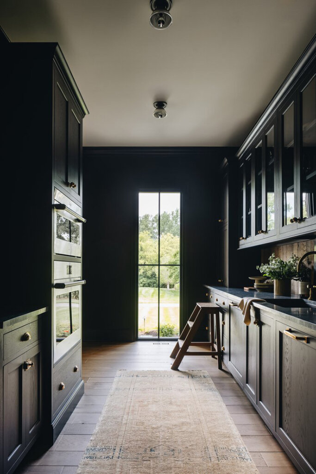
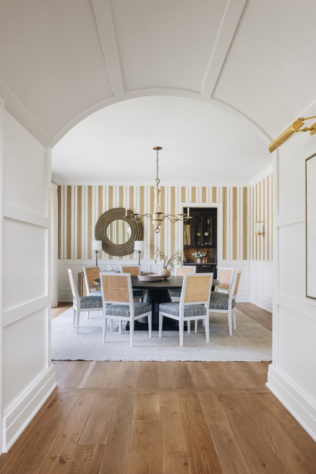
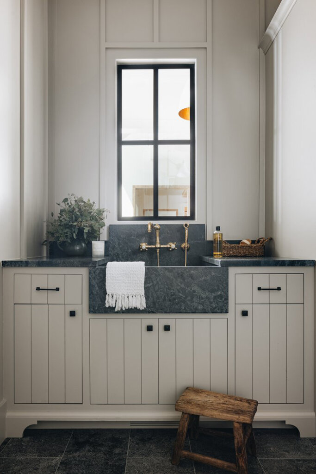
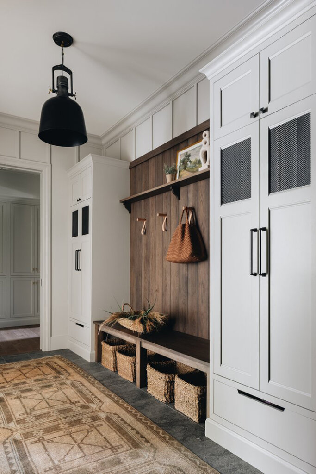
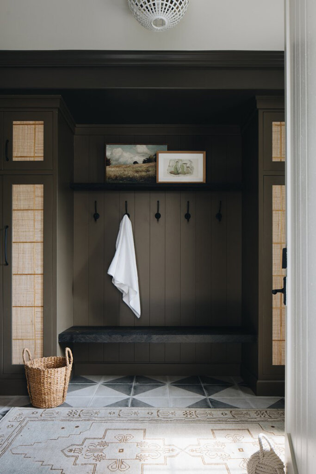
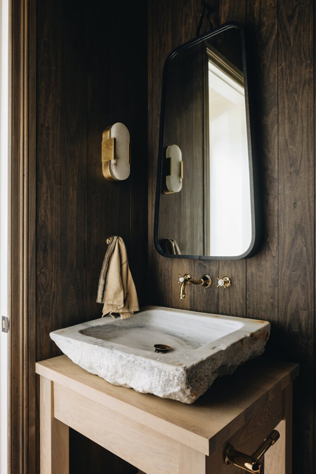
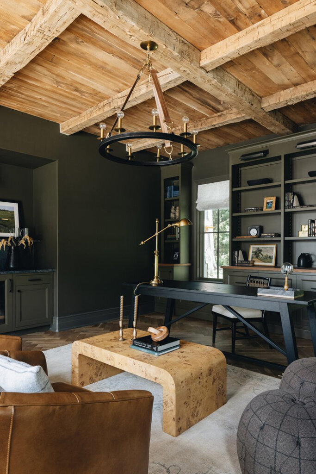
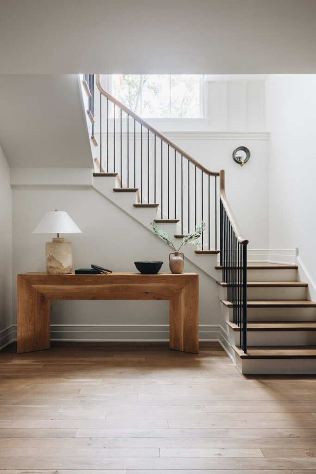
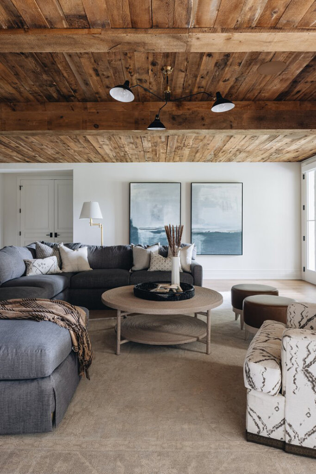
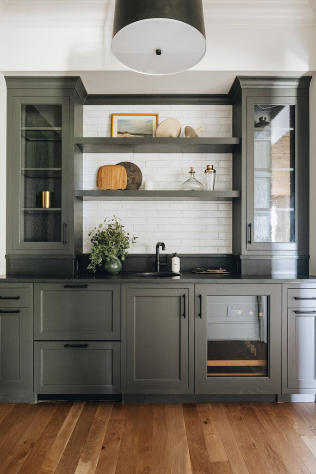
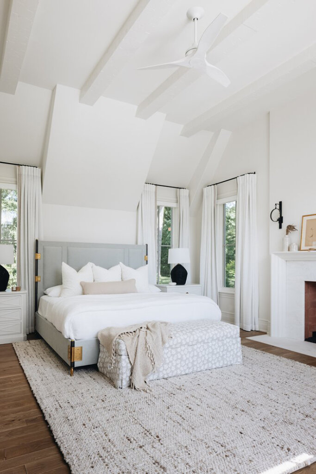
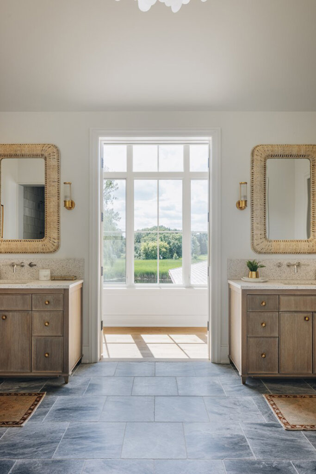
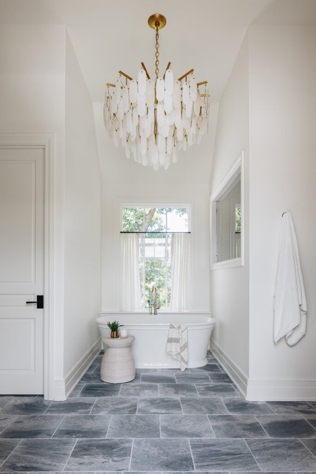
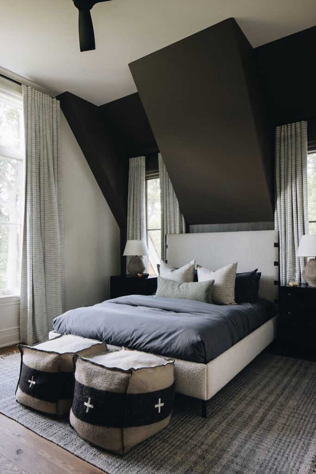
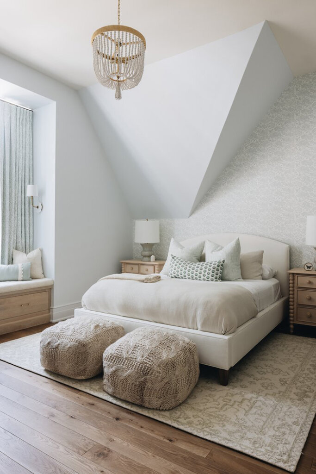
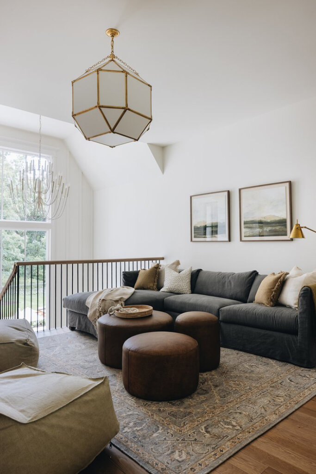
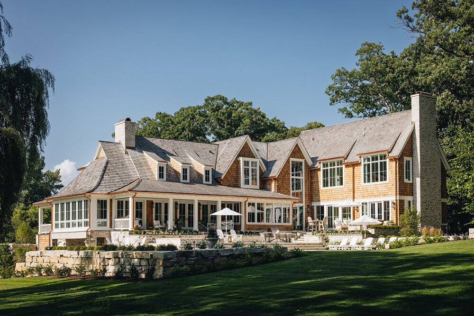
A Studio City home by Carla Lane
Posted on Fri, 26 Jan 2024 by KiM
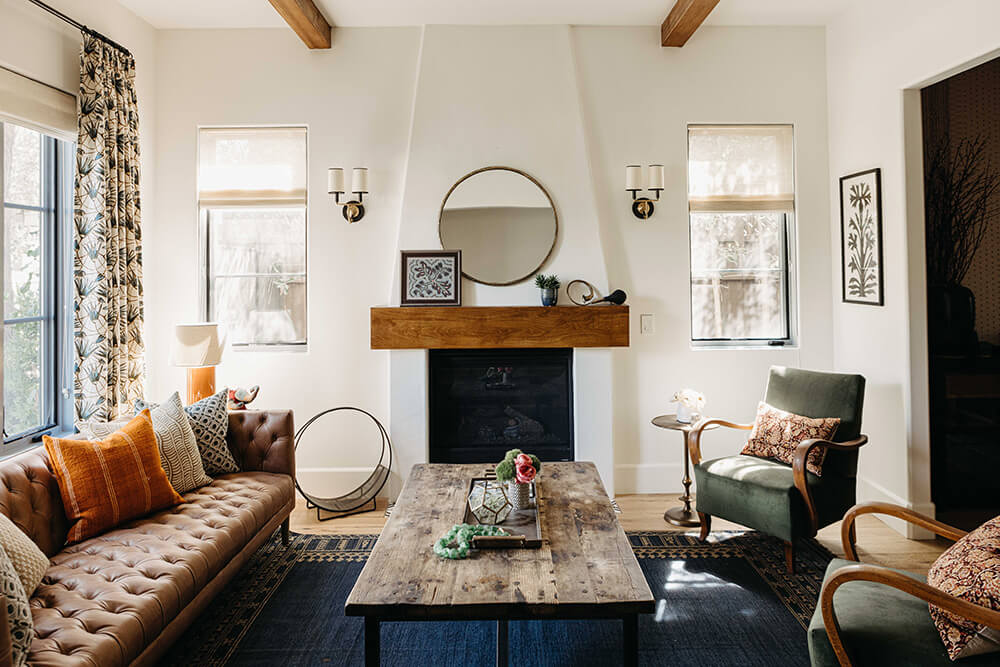
It has been several years since we featured the work of California designer Carla Lane (here and here) and she kindly reached out and shared a couple new projects with us. This one has definite Cali vibes along with organic and vintage elements that really add a coziness and vibrance to the home. I adore the wallpaper in the dining room and the bedroom sofa and ottoman.
