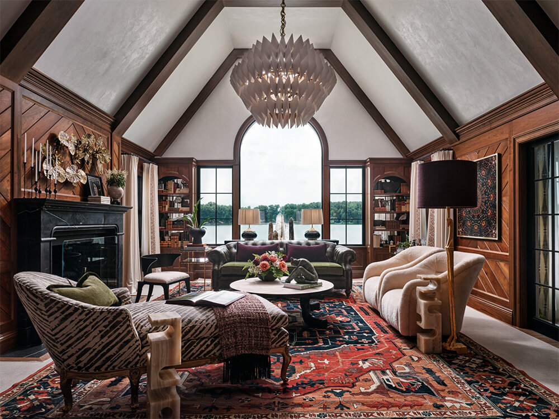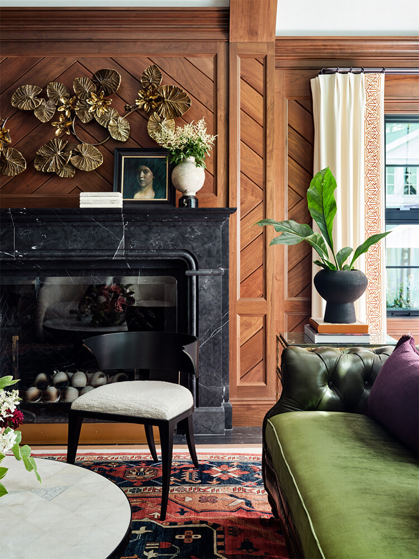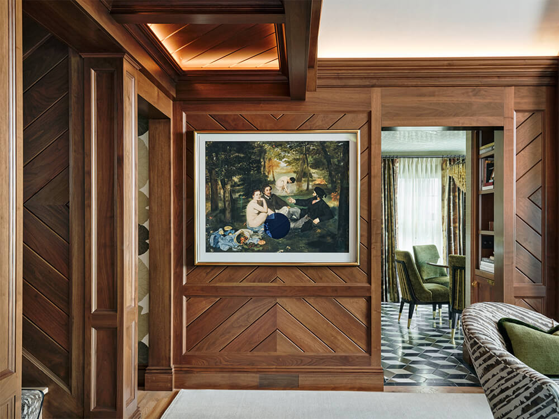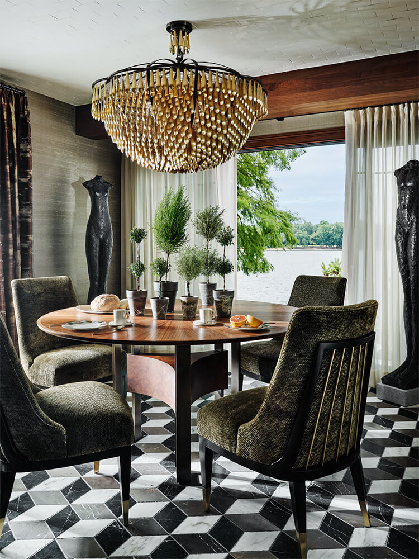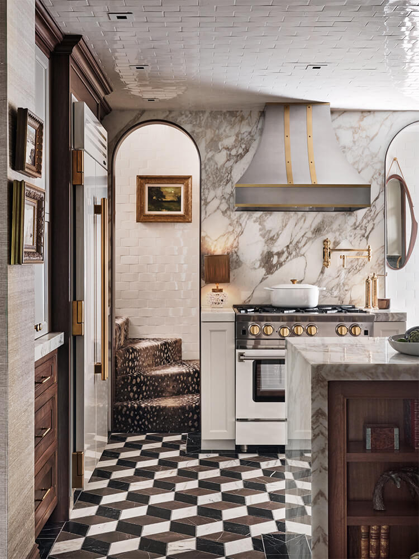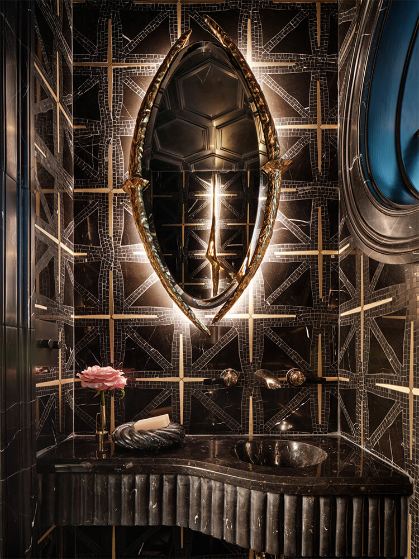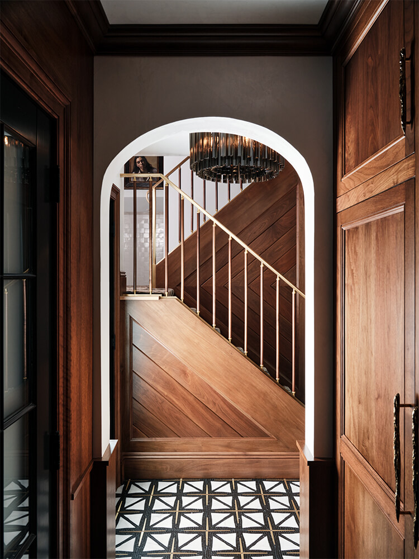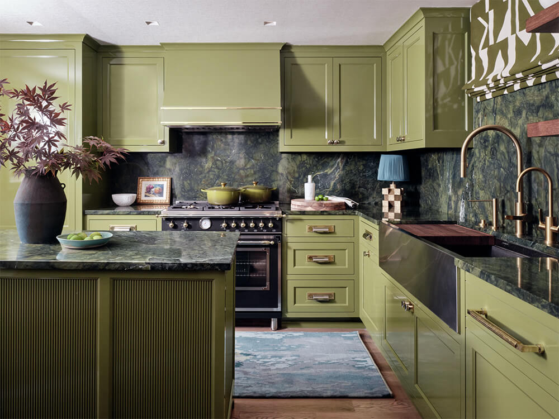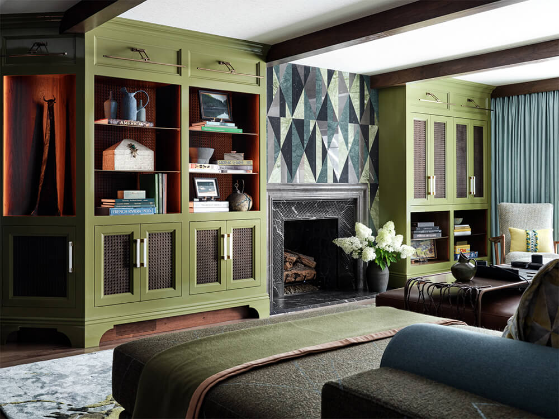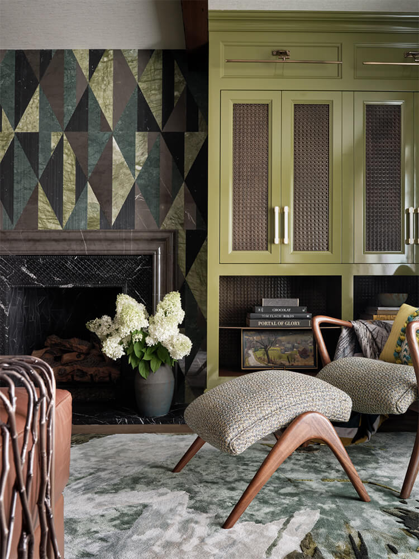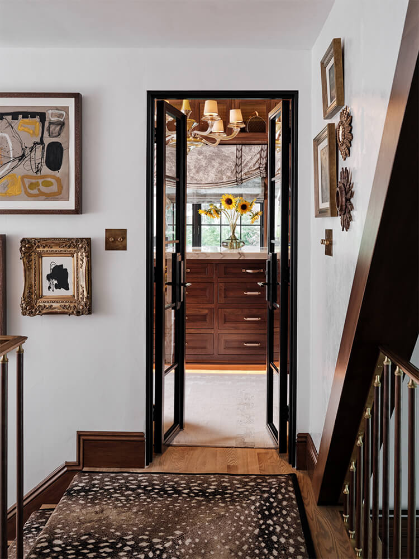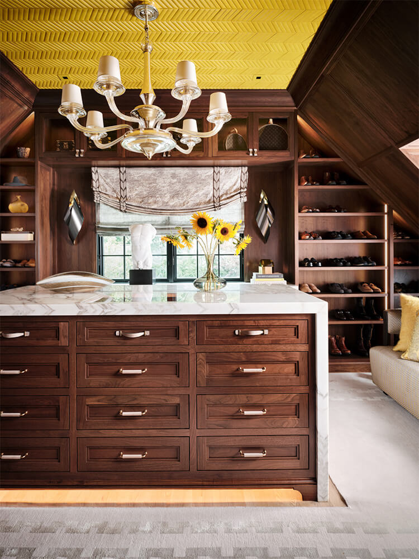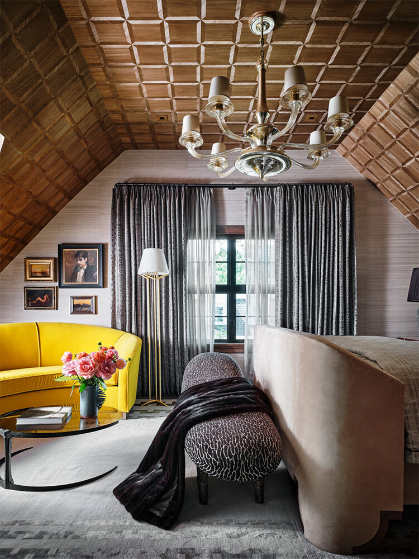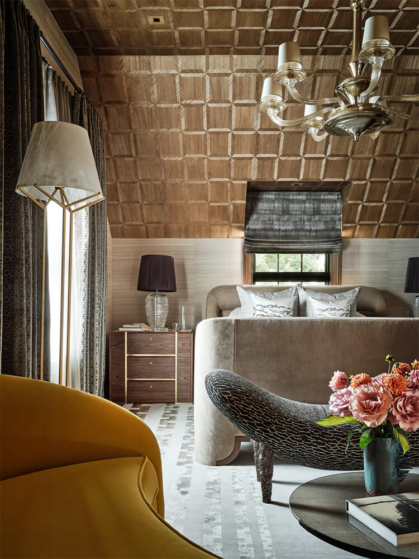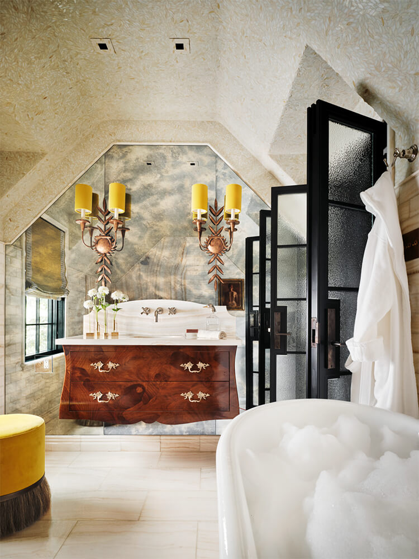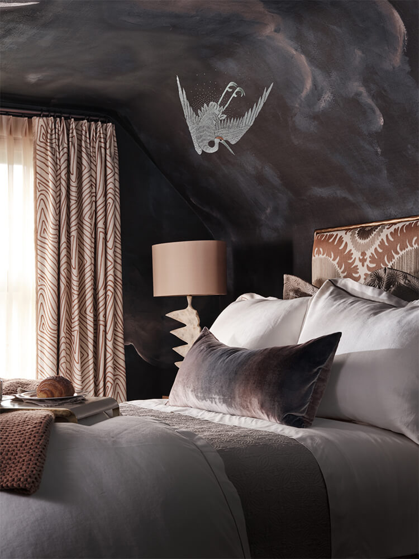House of Otto
Posted on Mon, 22 Jan 2024 by KiM
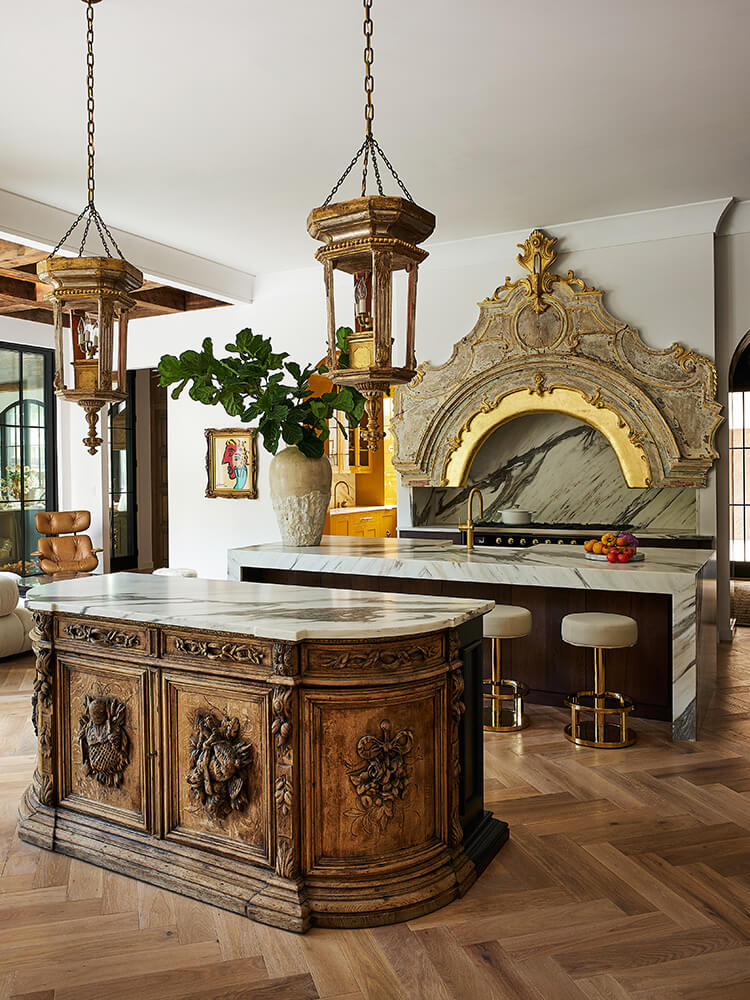
A range hood and headboard created from architectural salvage from France. A French sideboard converted into an island. A lacquered yellow butlers pantry. A curved plaster staircase. A speakeasy behind a hidden door with a massive bar. A gentleman’s office hidden behind a wall panel in the dressing room. Annie Brahler of Euro Trash is the absolute queen of drama and this home is dramatic like I’ve never seen. Her jaw-dropping use of European salvage is what really sets her apart from other designers and her lack of fear and always stepping outside the box is really inspiring. I’m obsessed. Photos: Bjorn Wallander.
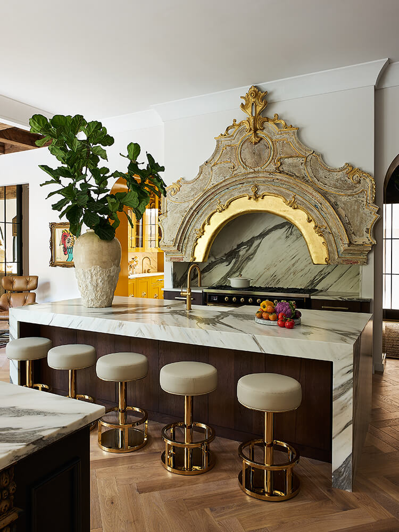
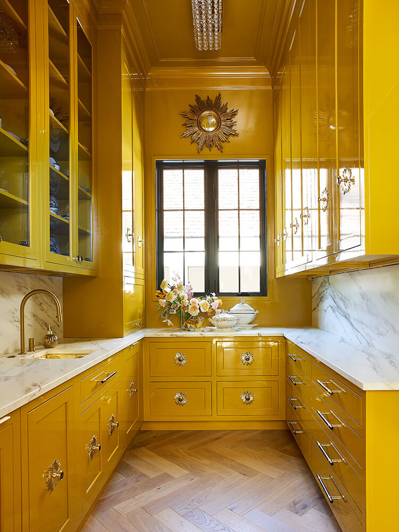
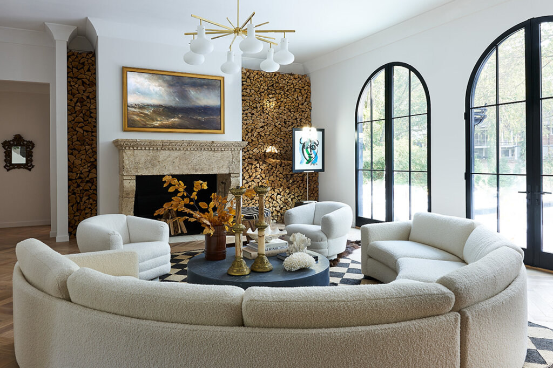

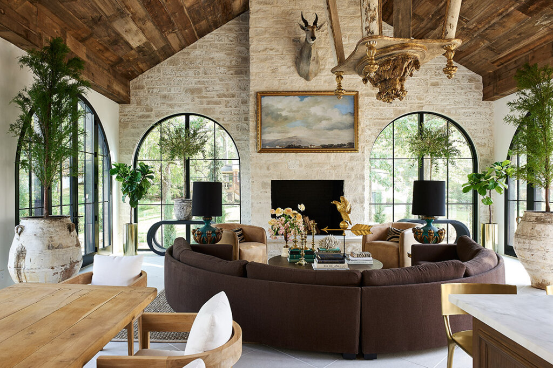
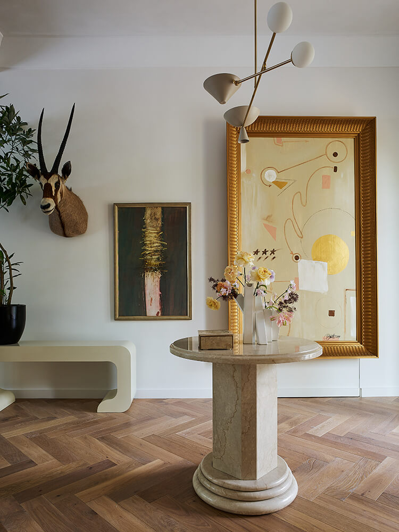
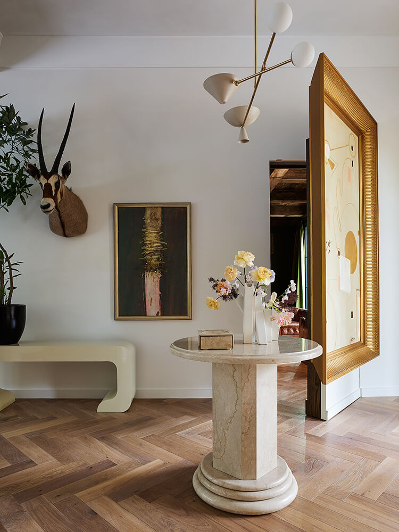
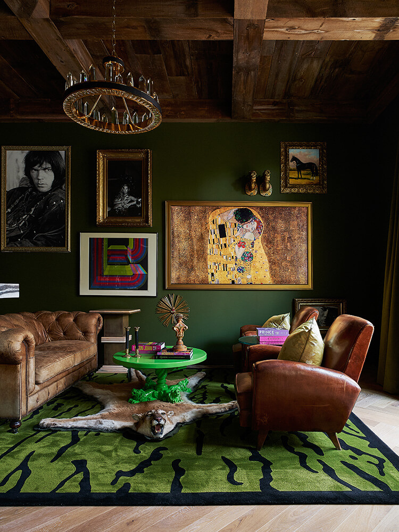
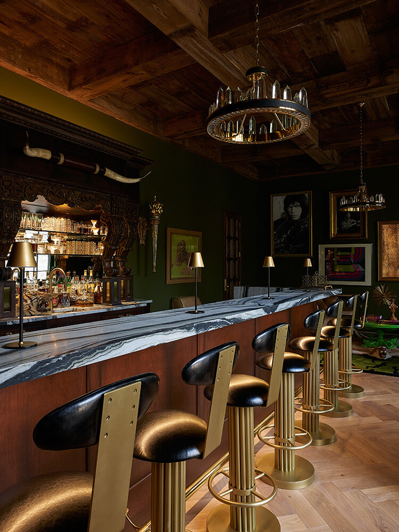
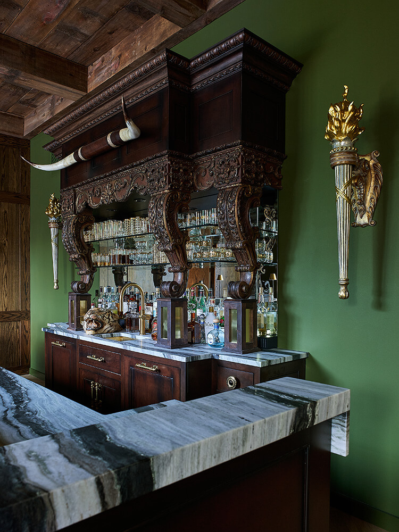
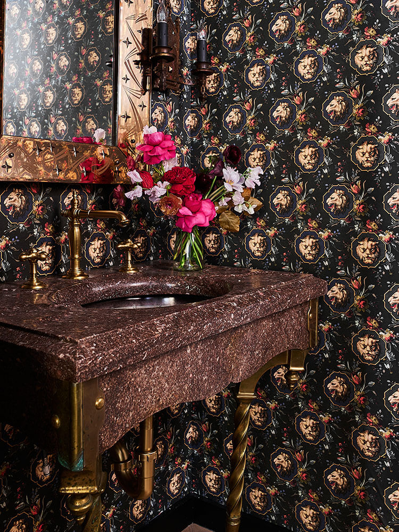

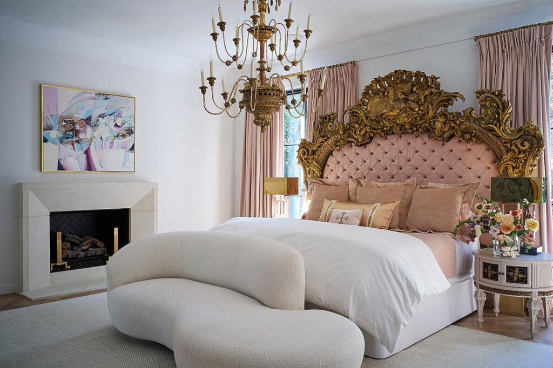

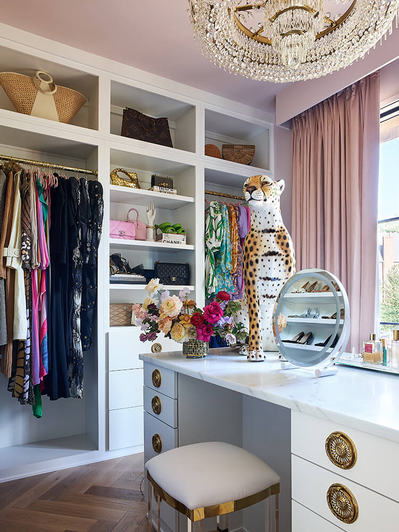
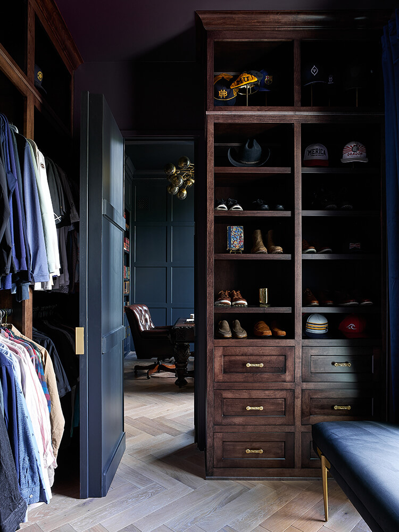
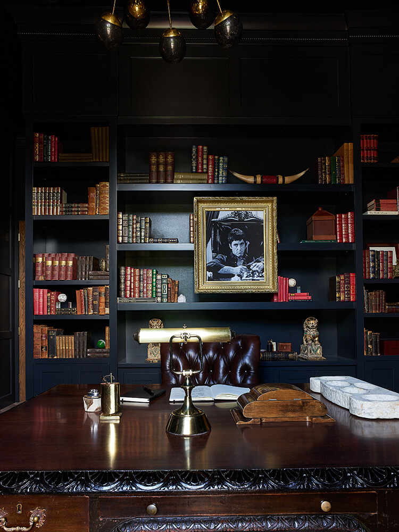
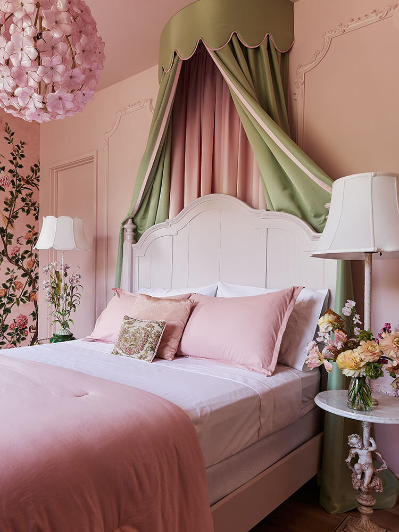
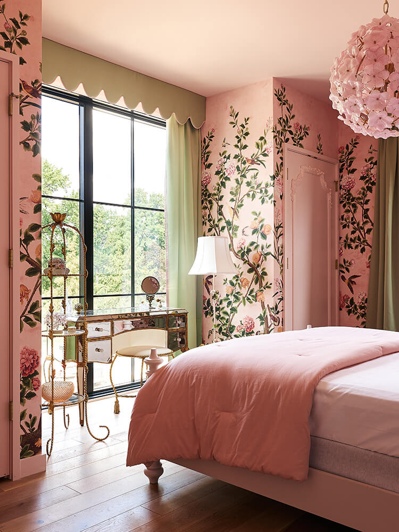
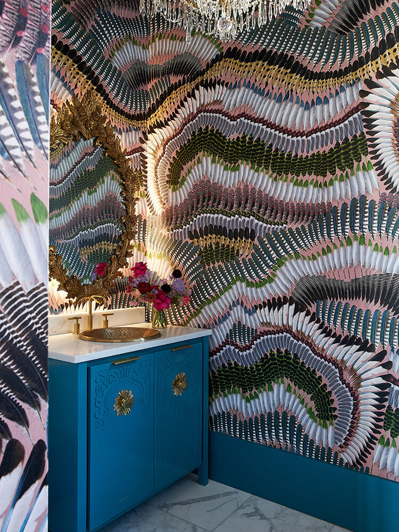
A rejuvenated brownstone by DAMA + WOOD
Posted on Mon, 22 Jan 2024 by KiM
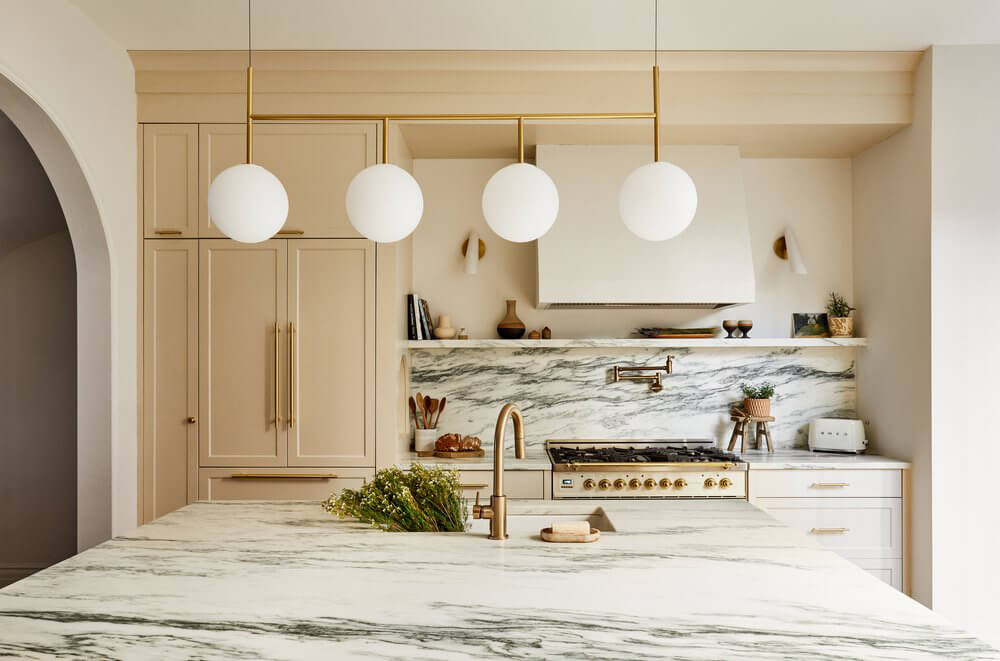
I don’t know what this brownstone looked like before but I sure am loving the after! Jennifer Acito of DAMA + WOOD made these spaces elegant in a classic way, and I can see them lasting for years to come. Photos: Rikki Snyder
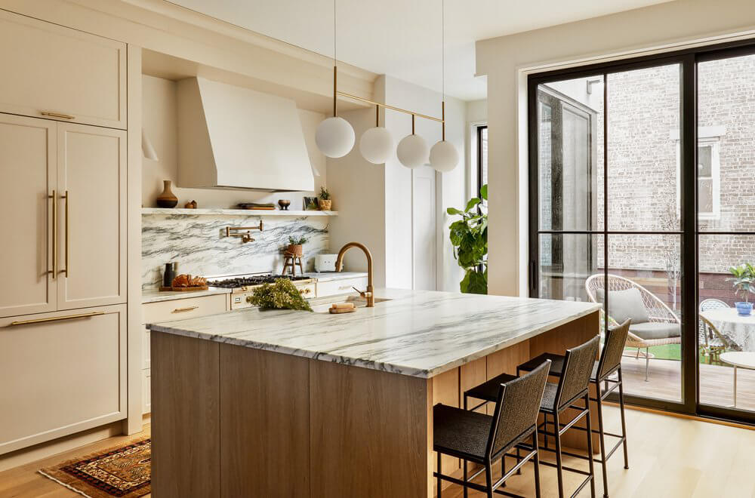
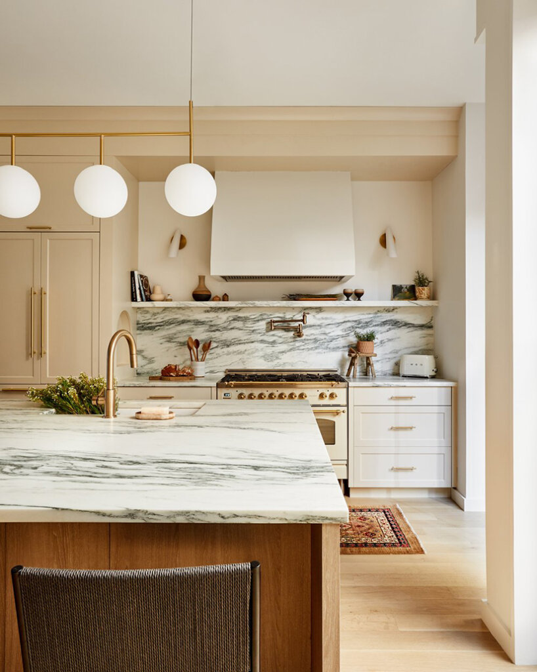
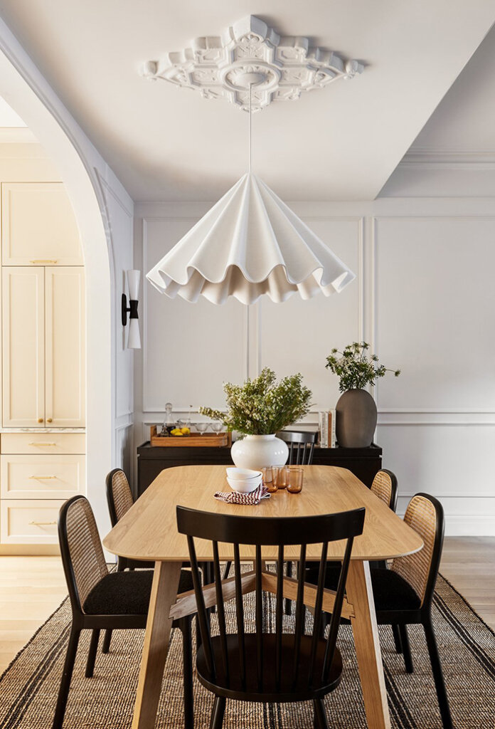
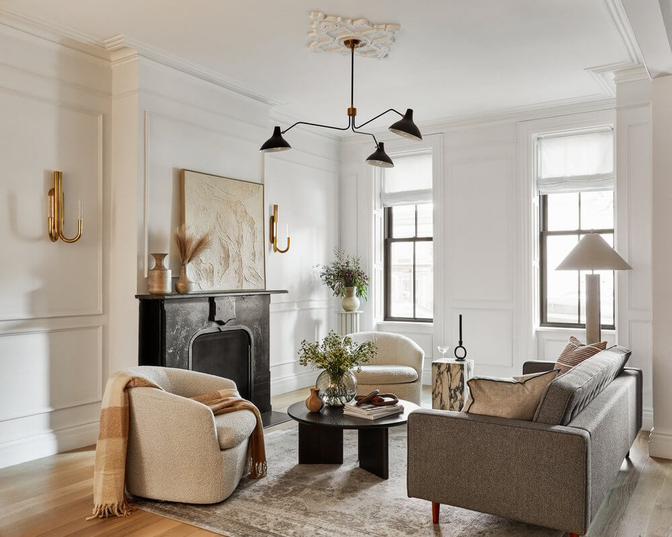
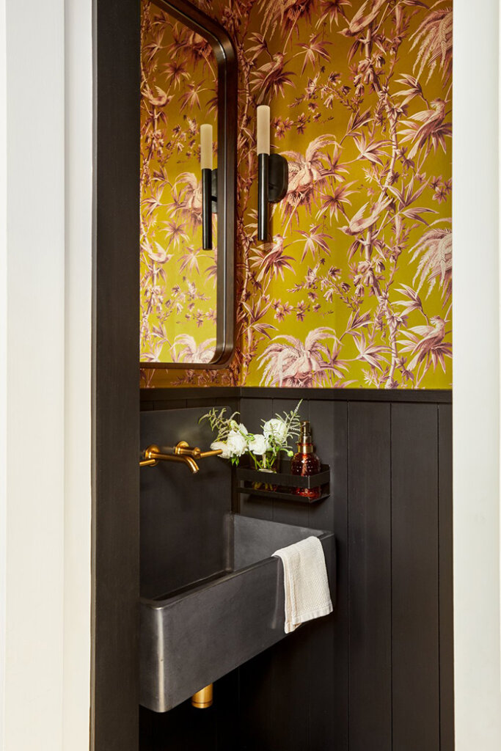
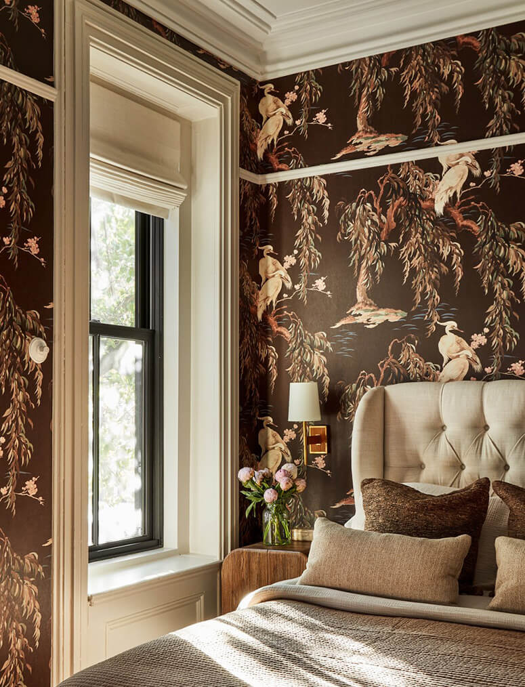
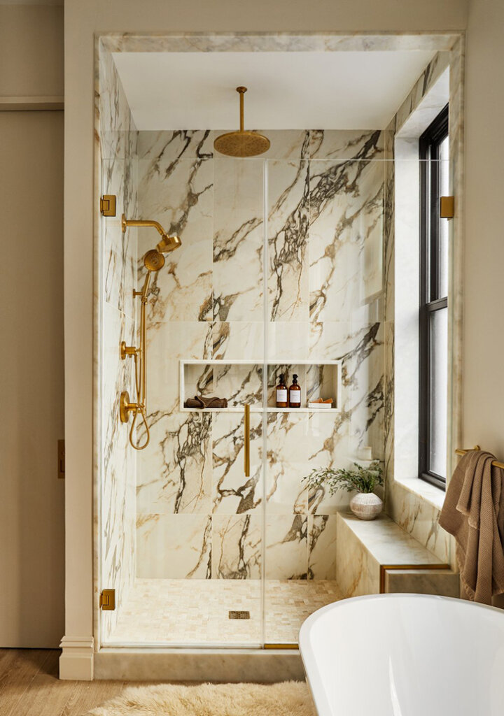
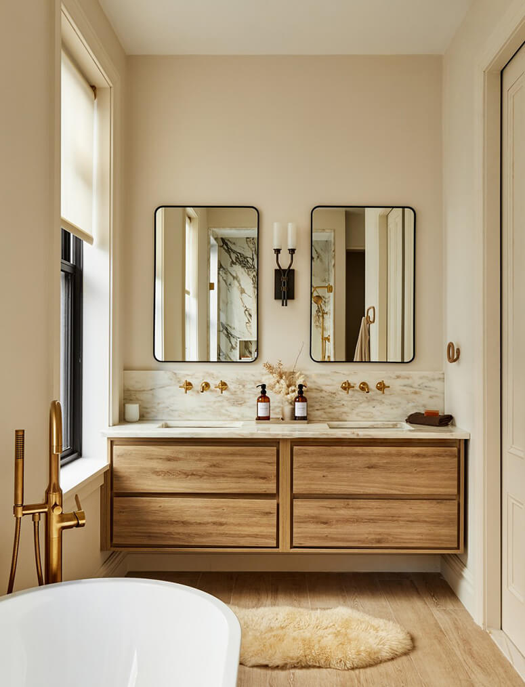
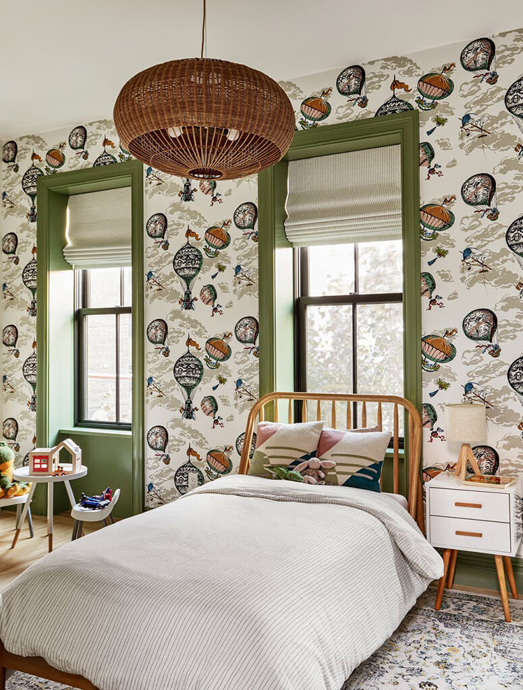
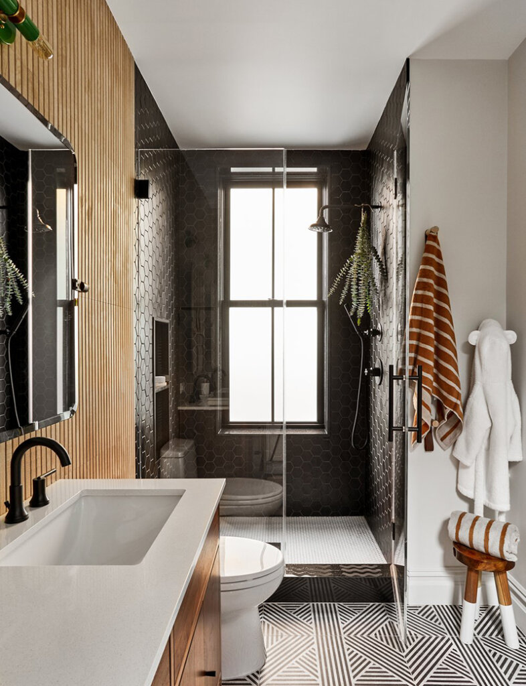
A 19th century villa with killer views in Italy
Posted on Sun, 21 Jan 2024 by KiM
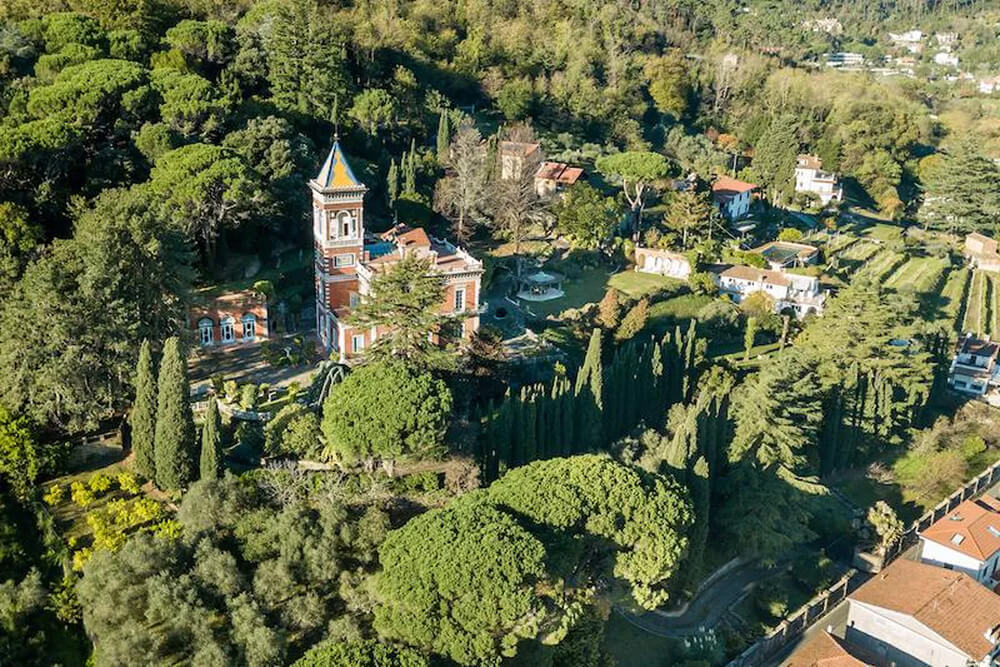
This majestic villa is conveniently located on the sought after Liguria’s east coast, between La Spezia and the colourful Cinque Terre. Moreover, the property also sits very few kilometers from Tuscany and the famous Versilia coast, in a strategic position from where to enjoy both the sea and the countryside, with its vineyards and local traditions. The property was commissioned to an English architect by a descendant of one of the most powerful families in Italy and was built at the end of the 19th century. Its current owners carried out an extensive restoration in 1970. The property spreads over two levels at the front and four at the back. A landing with a double flight of stairs leads to the cellars and the lower level of the garden. Another staircase connects the villa to a spacious terrace overlooking the renewed Bocca di Magra harbour, the Versilia Coast and the Apuan Alps. Adjacent to the villa, a fully glazed building provides shelter during the winter season for an enchanting lemon house.
I really have no words for this spectacular home (of 8 bedrooms and 12 bathrooms) except one must feel so regal living amongst all that marble. With that view. For sale (for undisclosed amount) via Knight Frank.
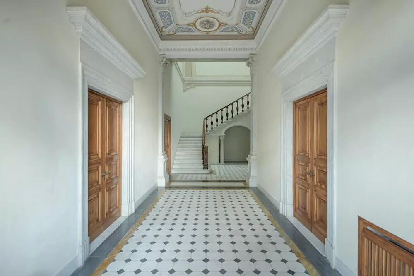
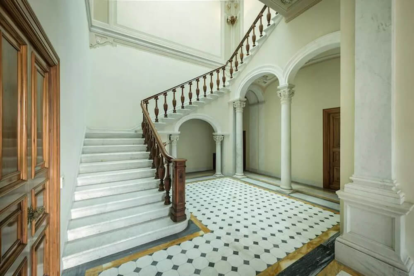
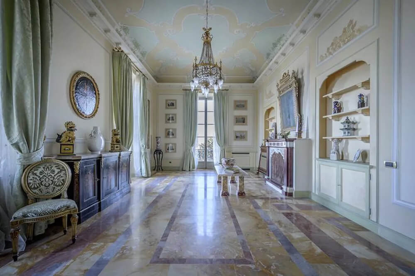
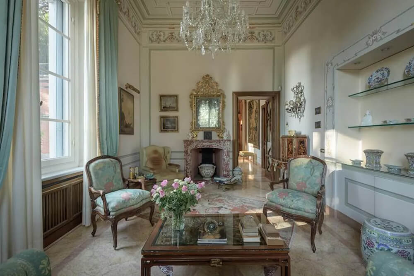
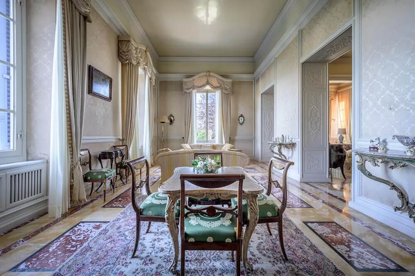
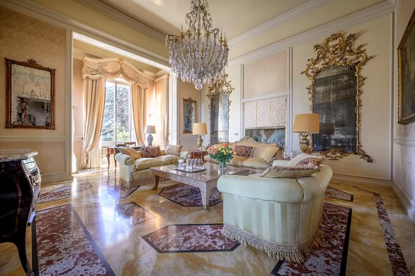
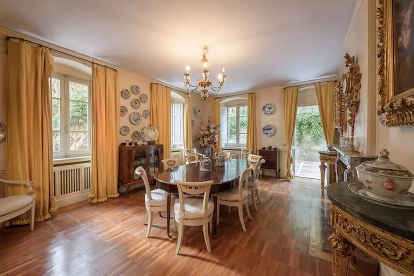
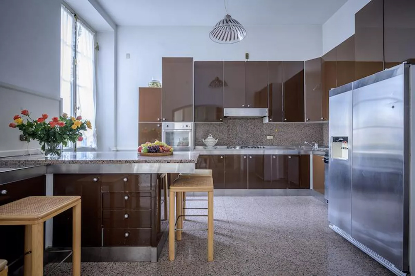
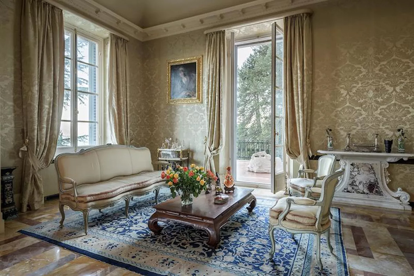
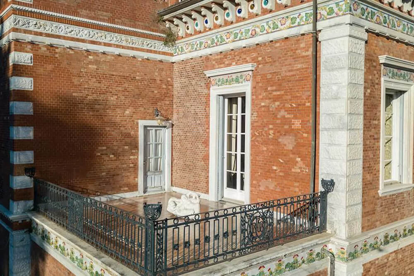
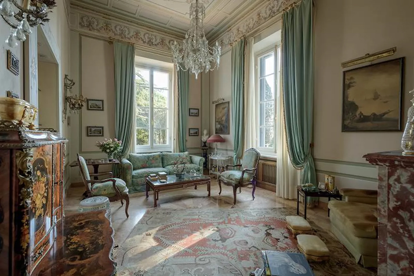
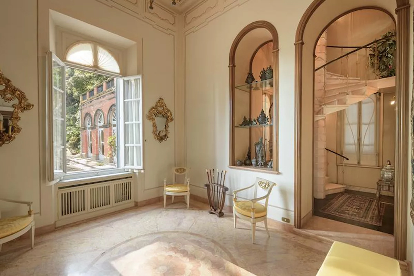
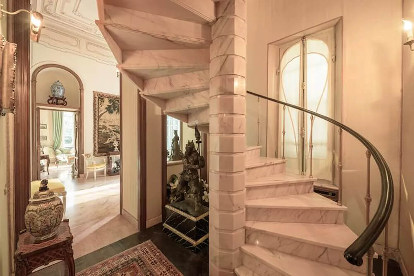
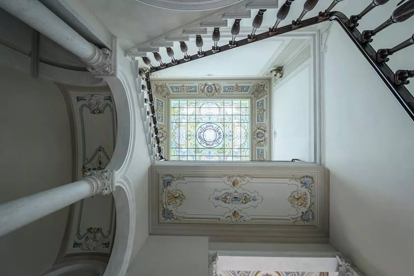
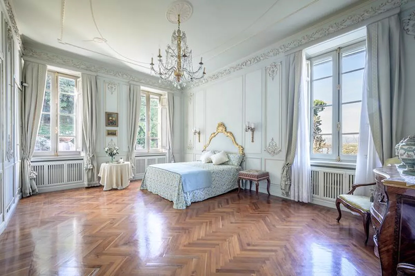
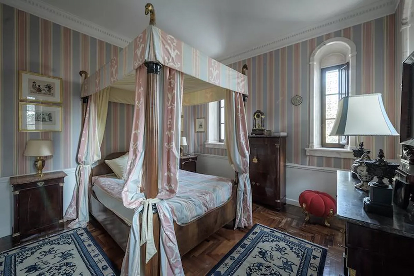
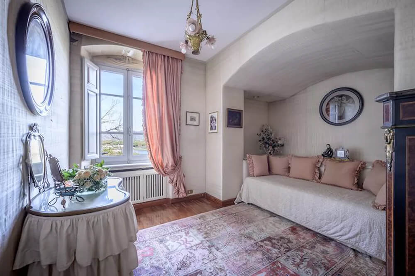
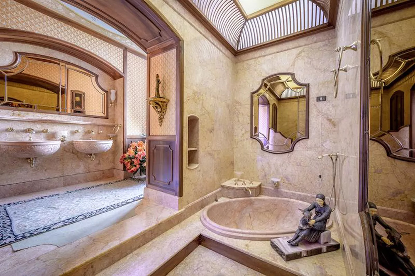
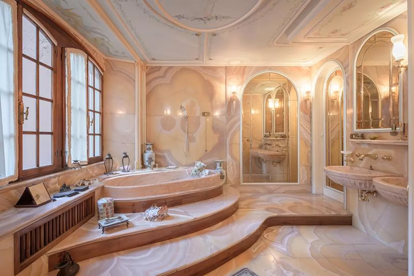
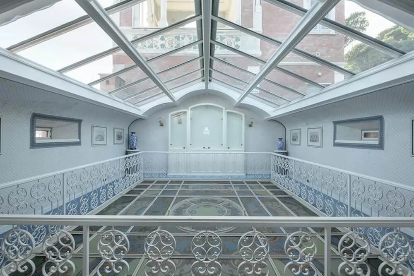
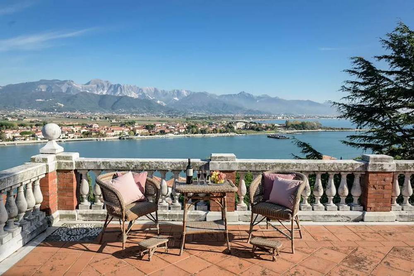
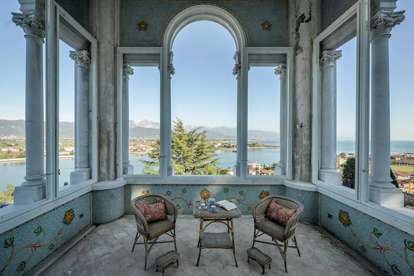
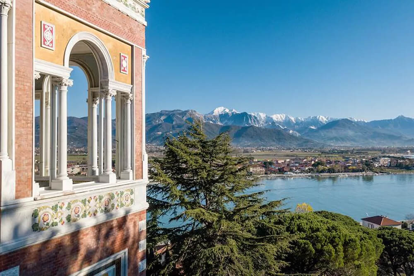
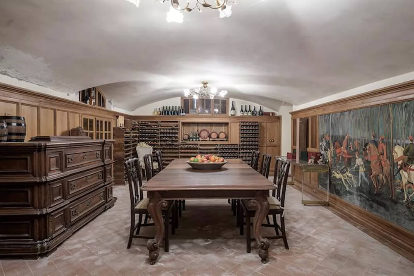
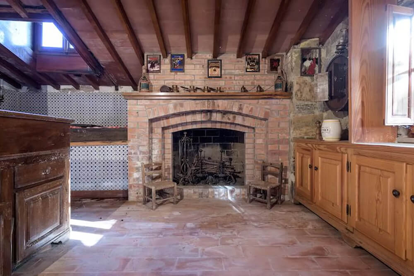
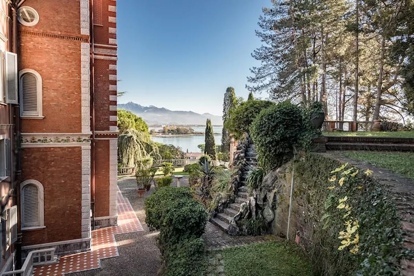
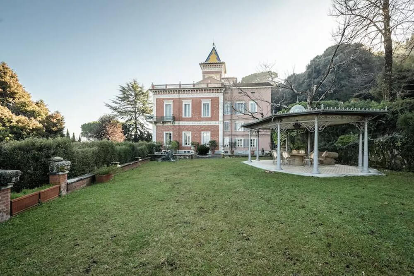
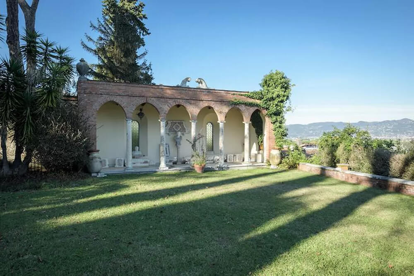
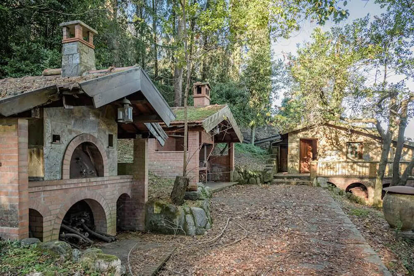
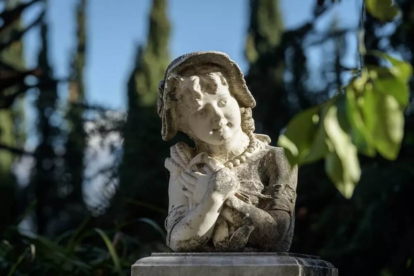
Modern Colonial in Minneapolis
Posted on Thu, 18 Jan 2024 by KiM
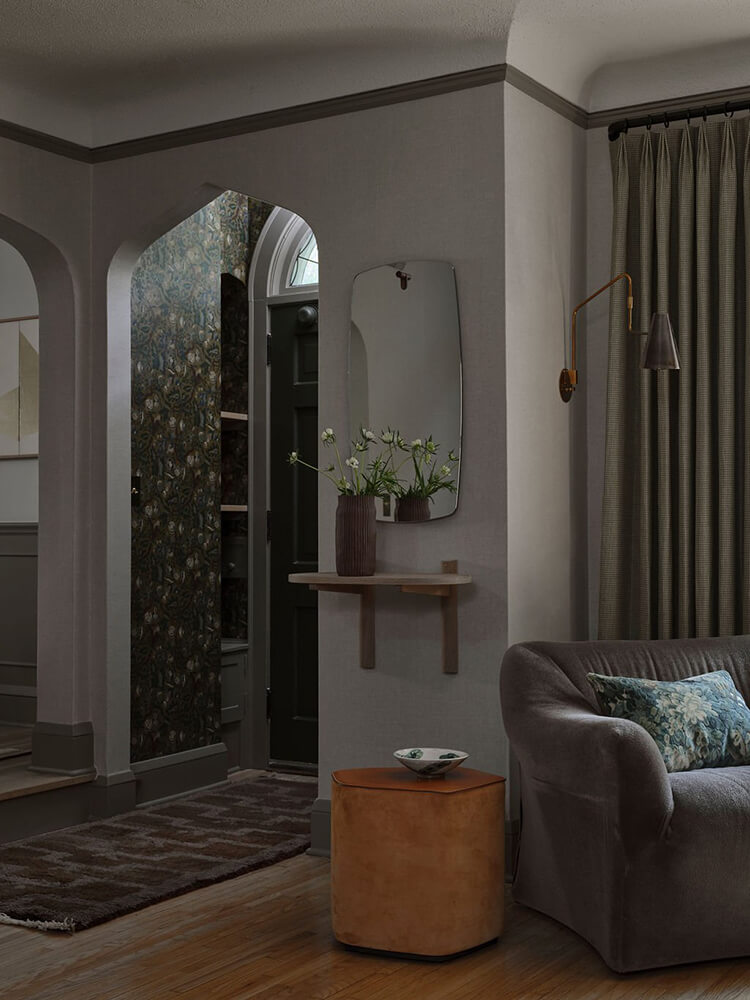
Similar to the last project by Yond Interiors I shared, this one also features lots of beautiful muted colours with a bit of a darkness that creates such a mood. There is again a warmth that is really wonderful and this takes “modern colonial” to a place that I think is really timeless and versatile and speaks to me on so many levels. Photos: Erin Little
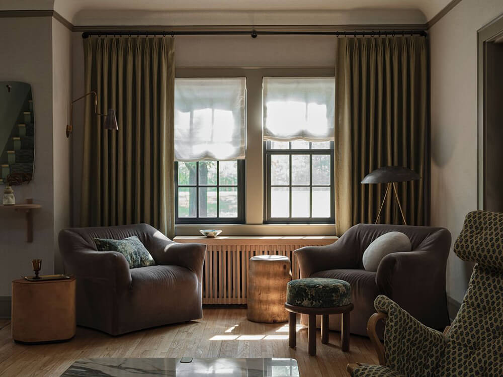
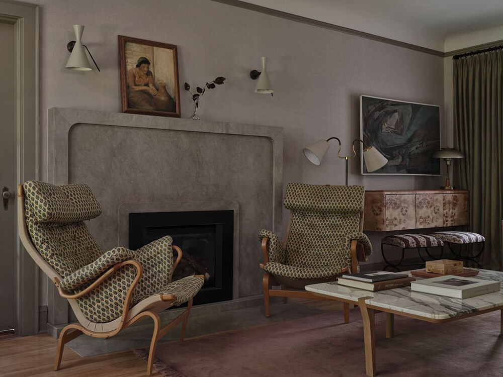
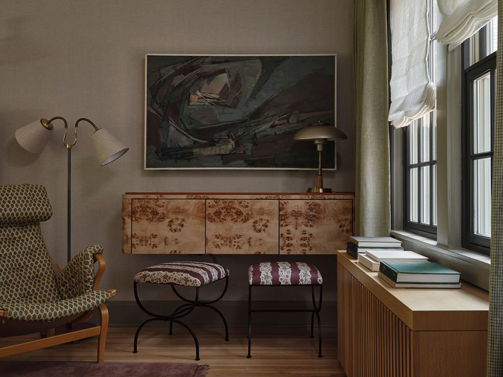
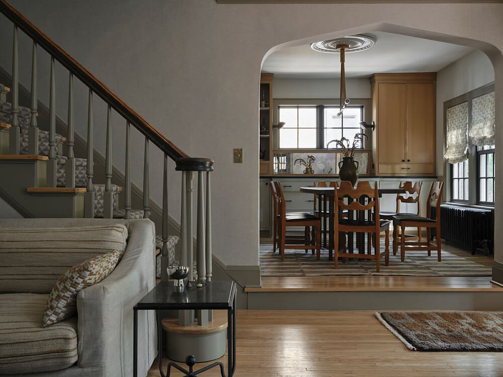
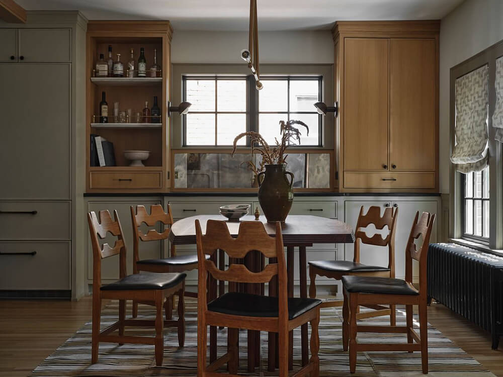
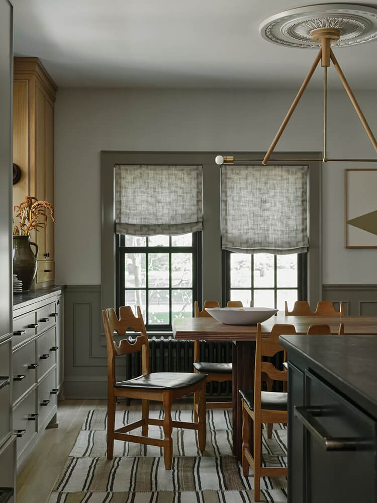
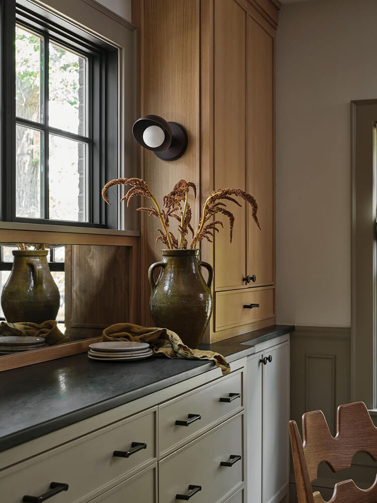
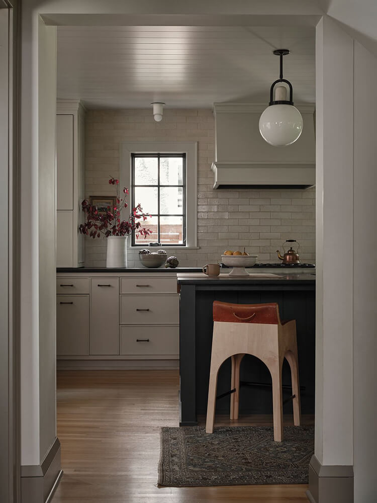
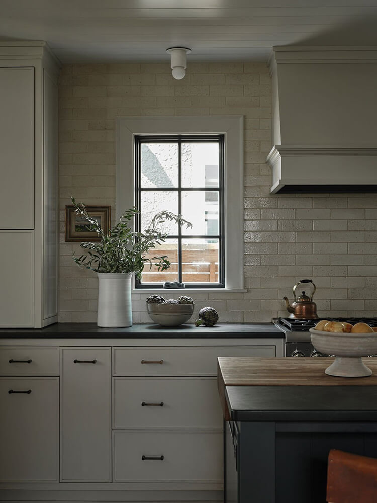
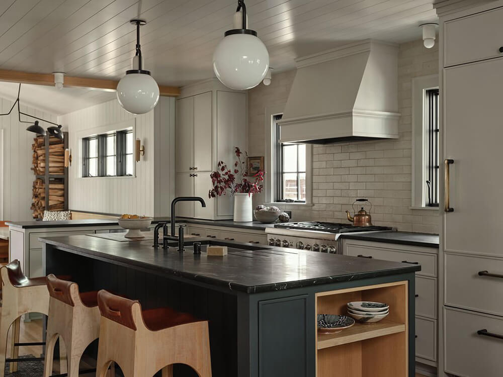
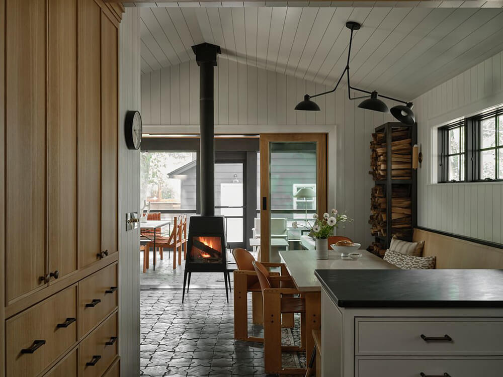
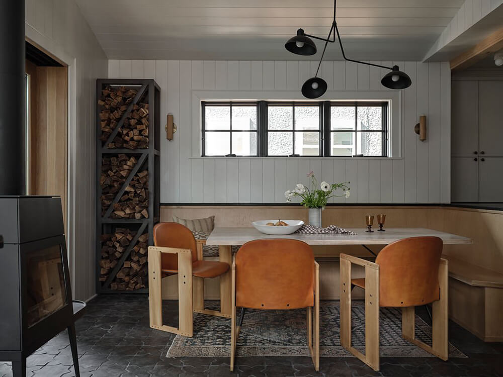
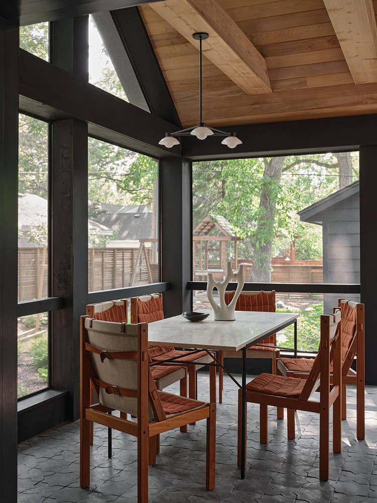
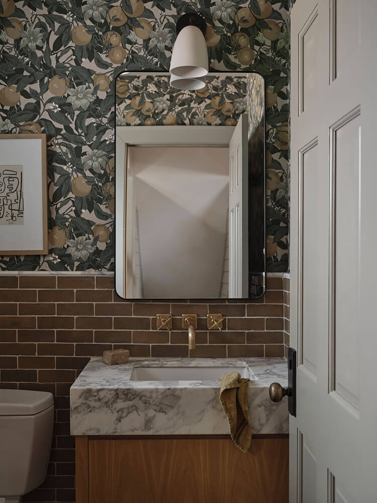
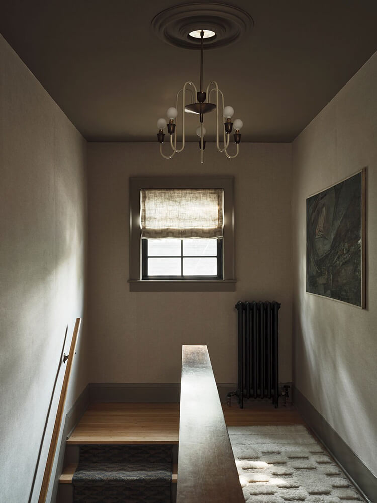
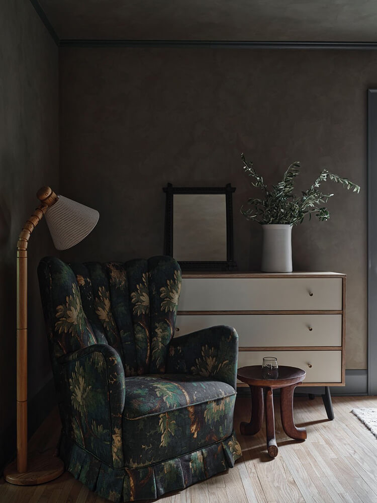
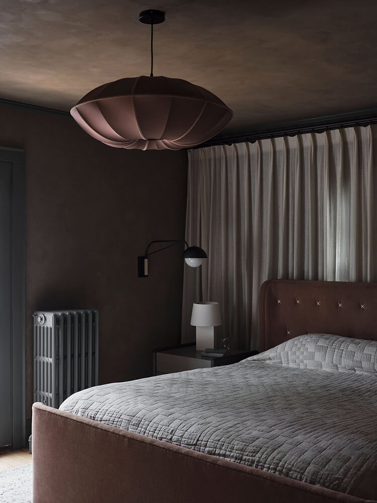
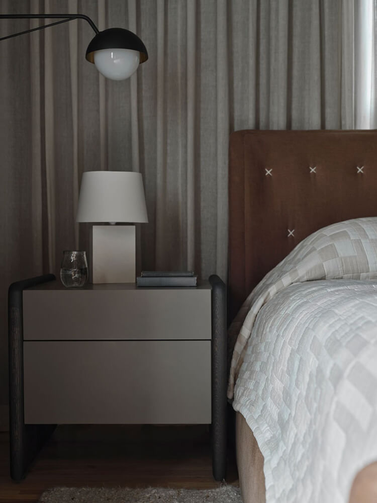
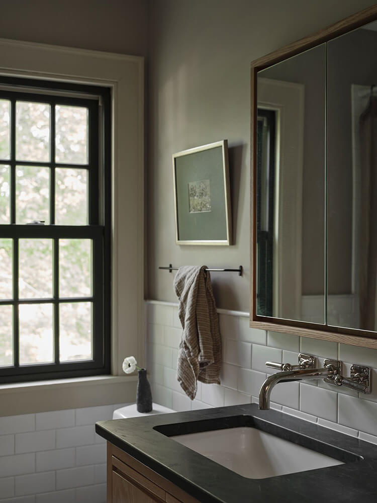
Mad men and 1920s vibes in a century old Ohio lakehouse
Posted on Thu, 18 Jan 2024 by KiM
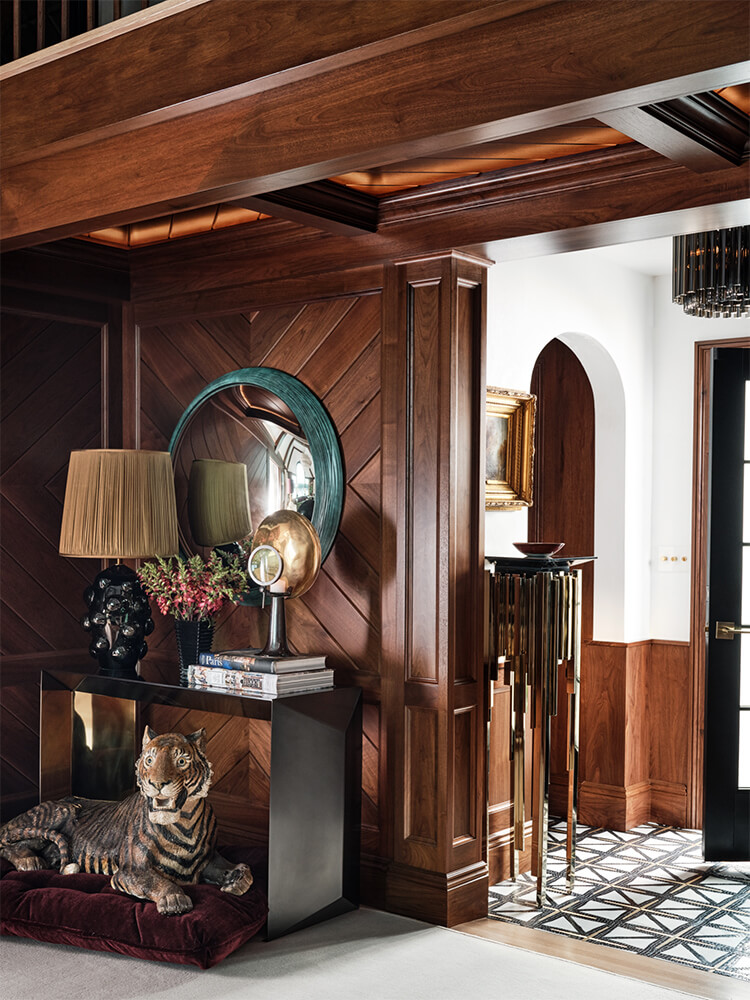
What was once a boxy, cramped 1920s lakehouse located among Ohio’s Portage Lakes, is now a swanky residence for a retired “single, older gentleman” who is I betcha going to find himself an equally swanky partner now that he has these cool digs! A bit mad men and a bit roaring ’20s is where Tanner Sammons and Jennifer Laouari of Morgan Madison Design took this home and it is possibly one of the classiest lakehouses I’ve ever seen. Photos: Stephen Karlisch; stylist: Frances Bailey.
