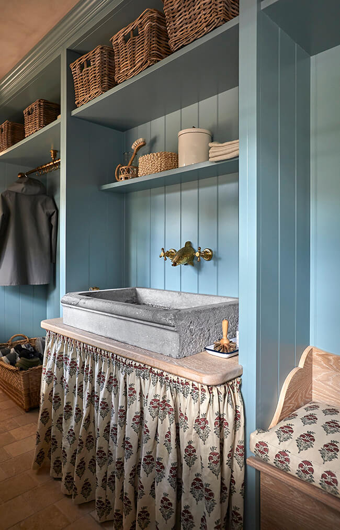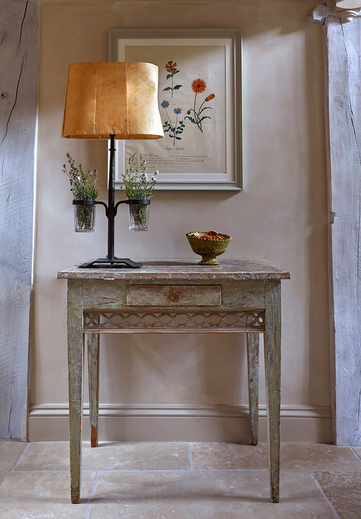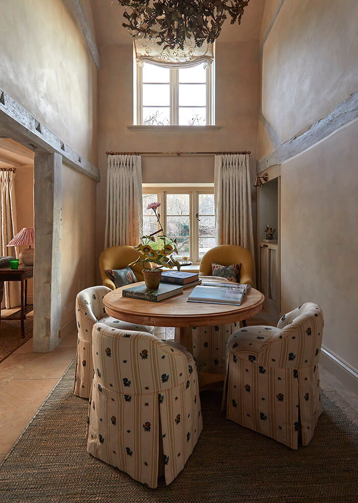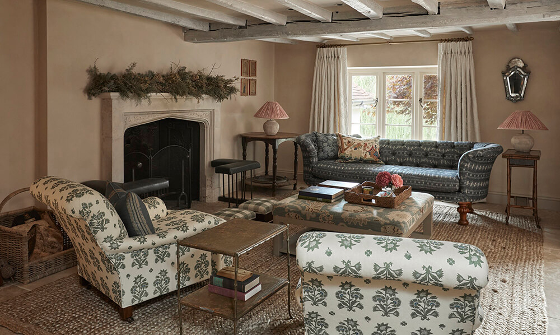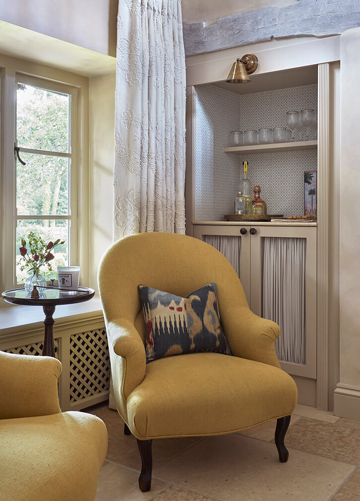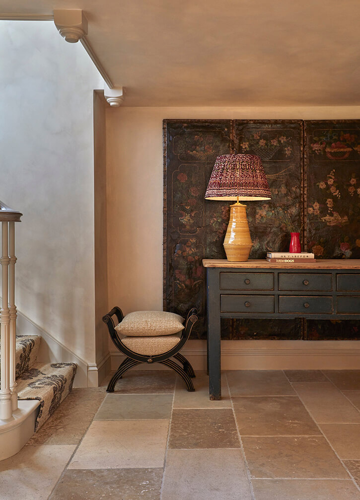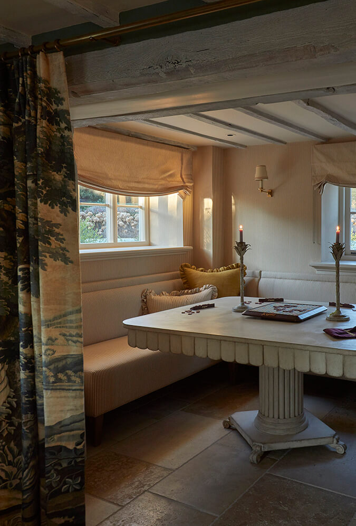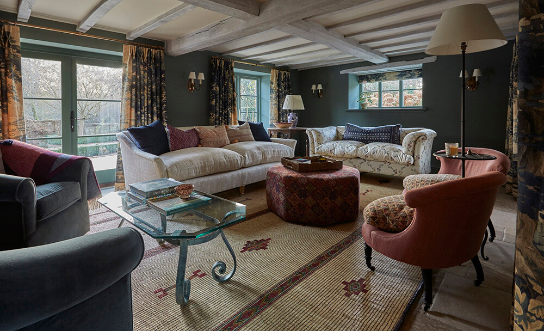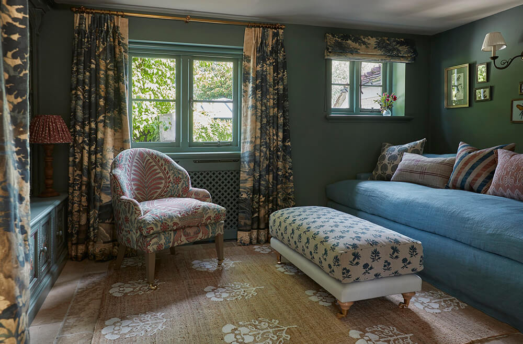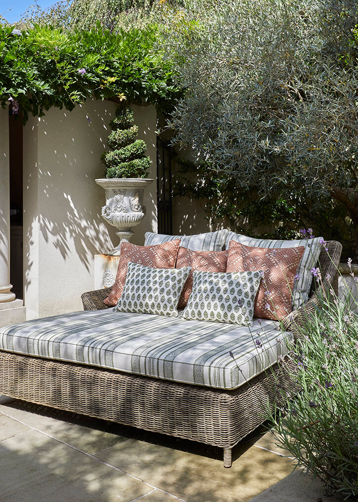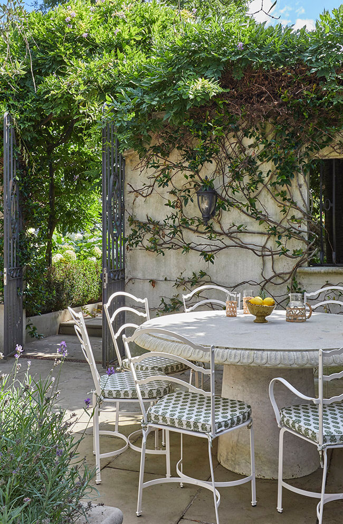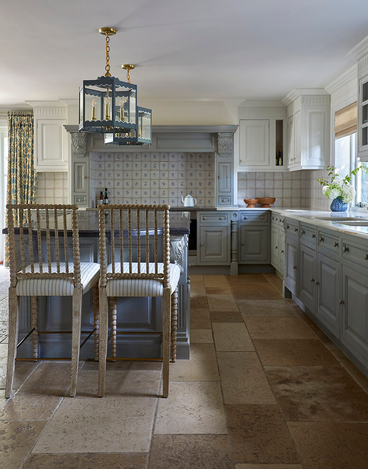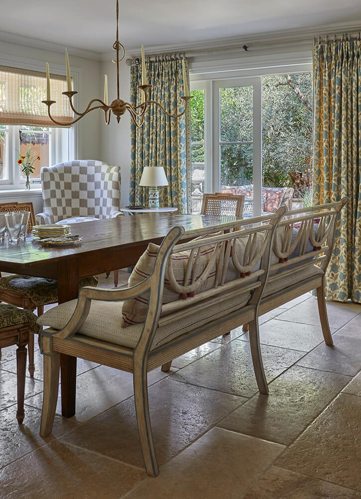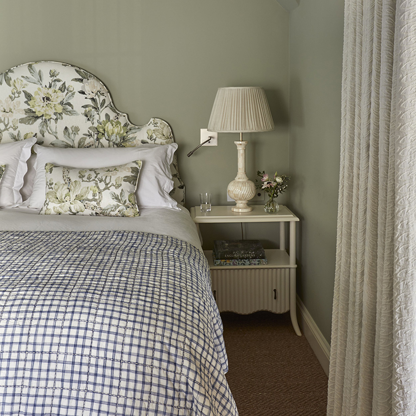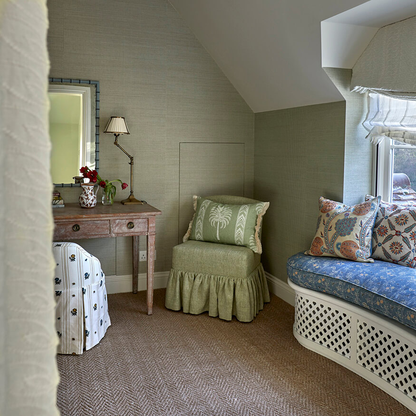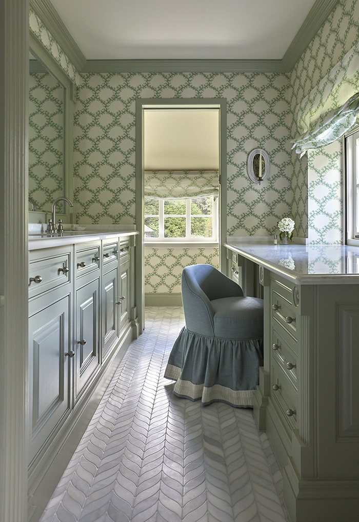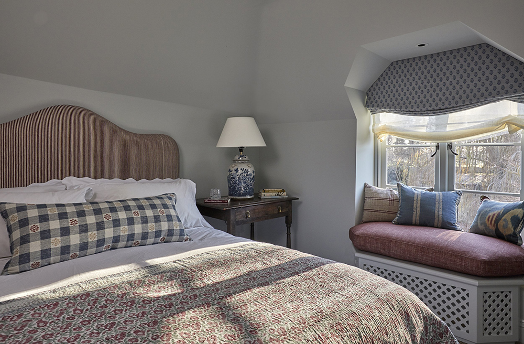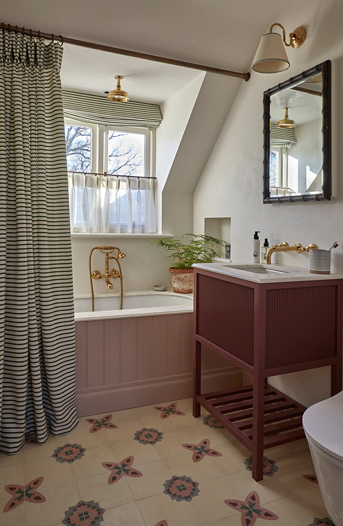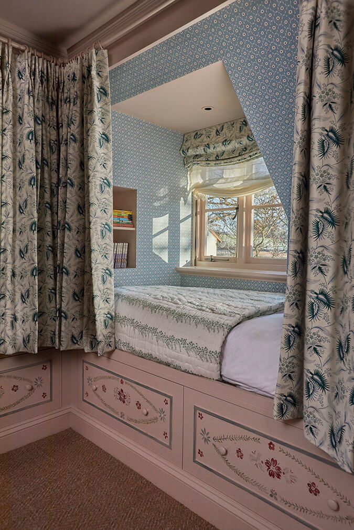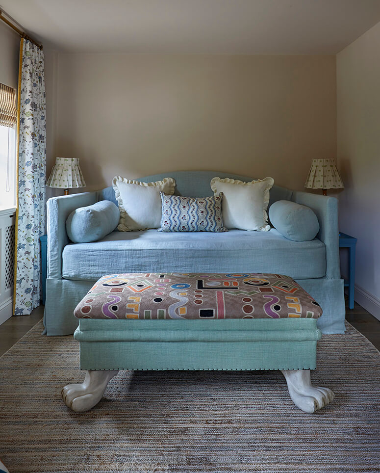Foam House – a playful and colourful Airbnb in Torquay, Victoria
Posted on Fri, 12 Jan 2024 by KiM
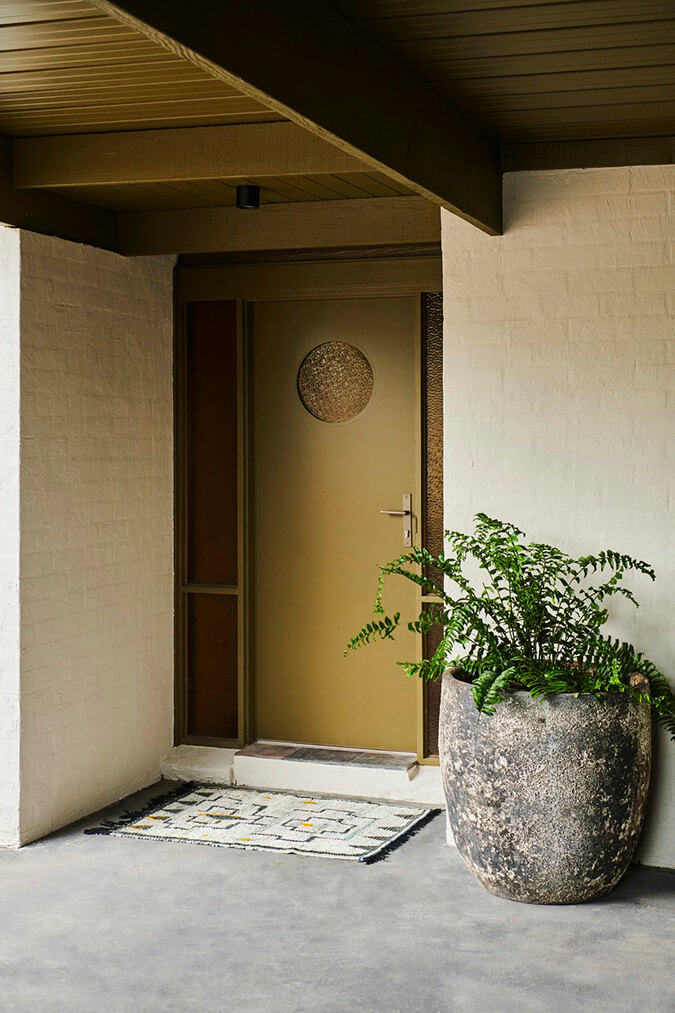
Briony Delves and Graham Paull from Society of Wanderers and Sunday Sailor created rental accommodations from this 1980s home in Torquay, Victoria and played up the 80s vibe with help from interior designer Amelda Wilde. Amber glazing, tiled countertops, cork wall, graphic wallpaper, colourfully tiled bathrooms and cozy furniture make for a pretty sweet place to stay. Photos: Cricket Studio.
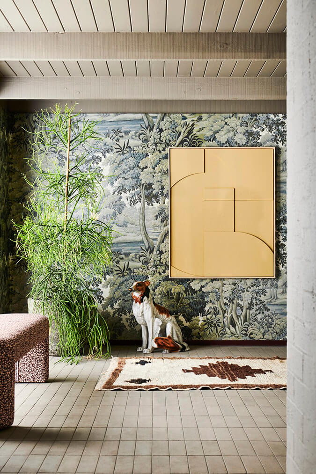
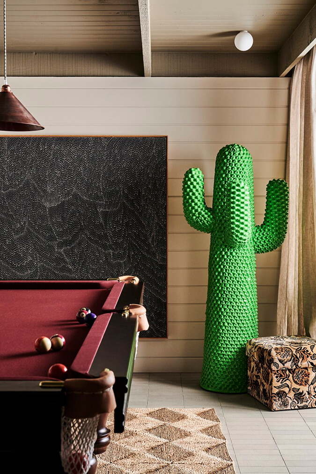
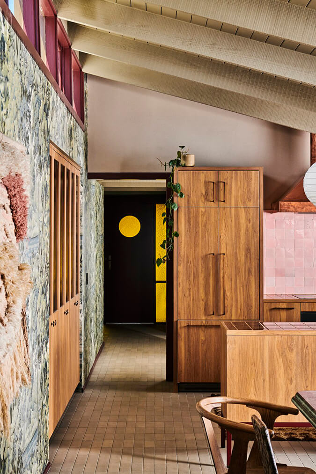
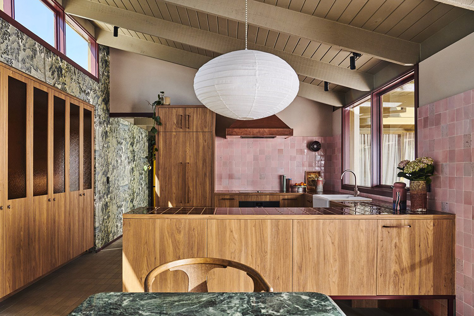
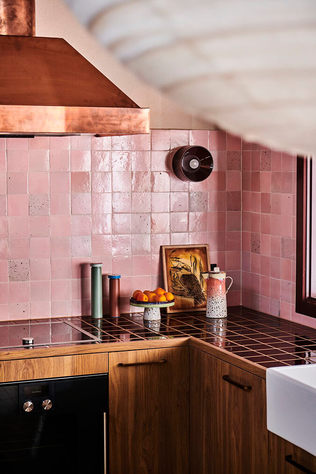
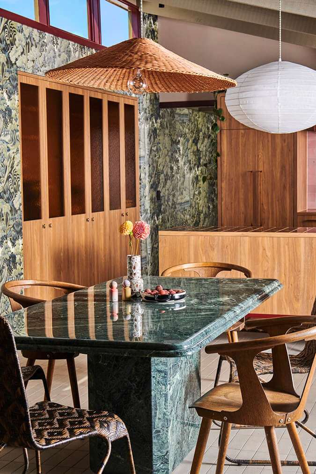
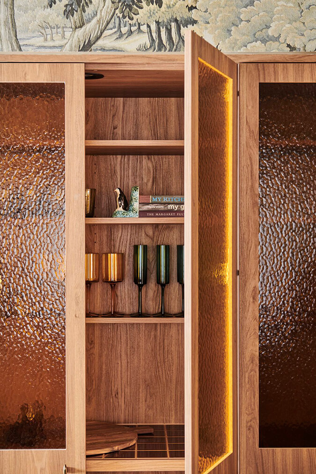
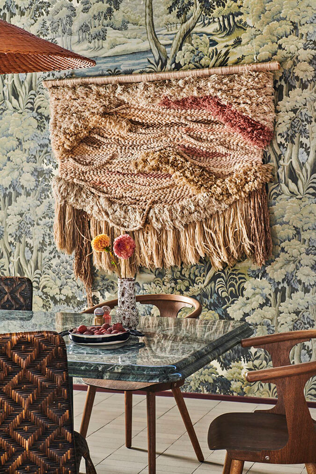
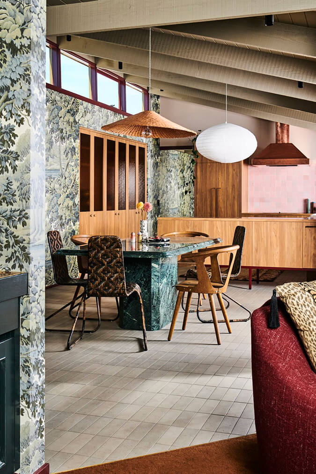
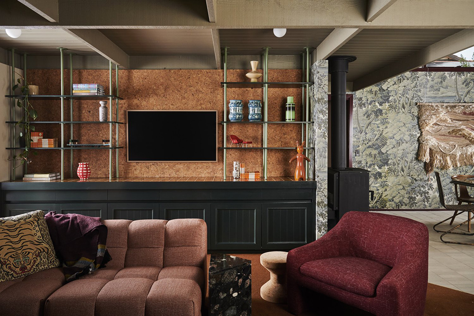
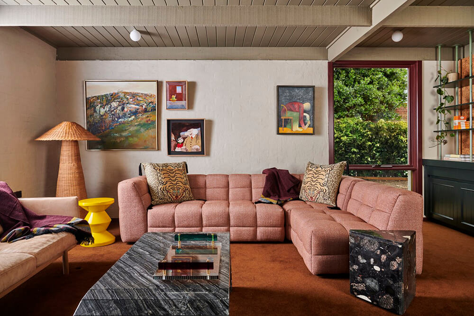
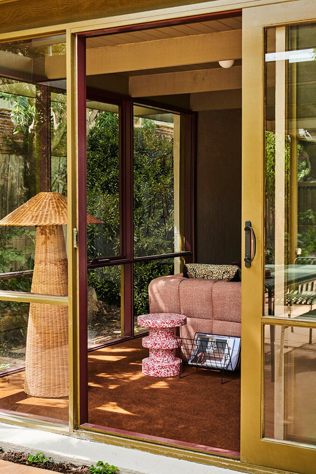
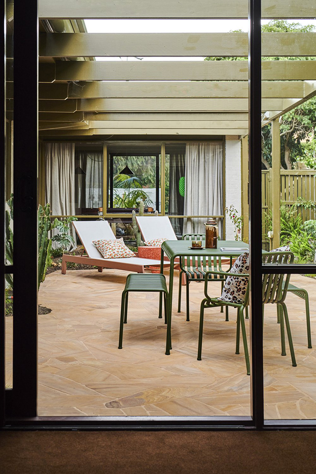
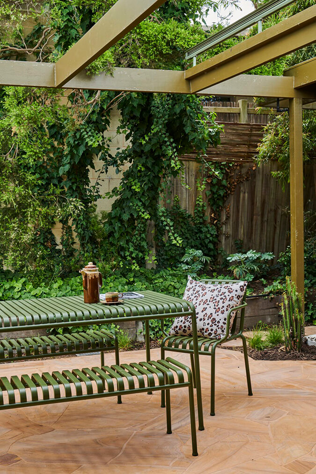
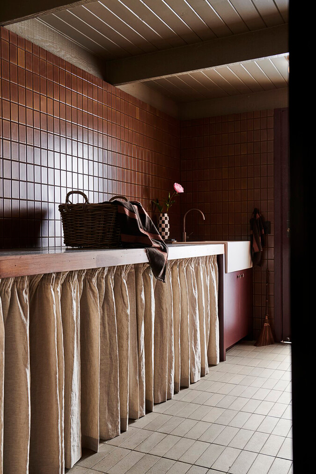
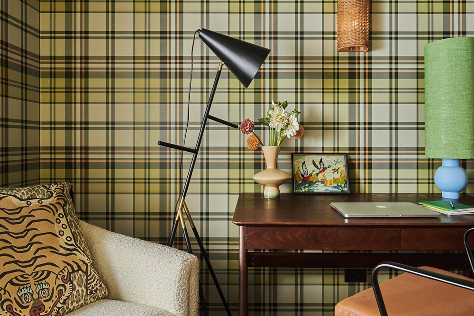
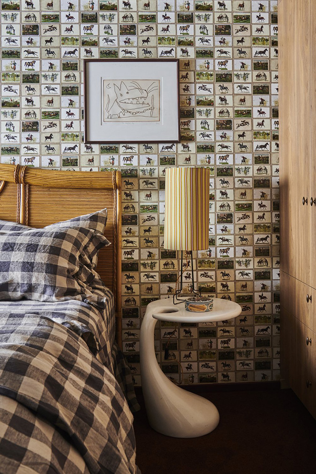
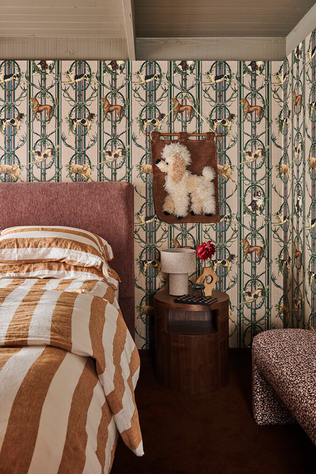
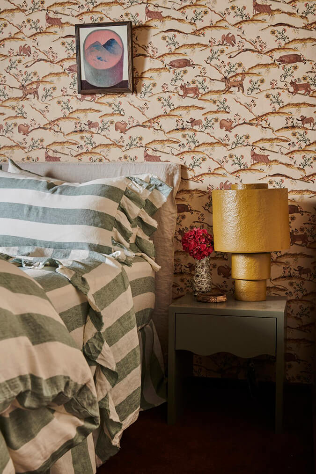
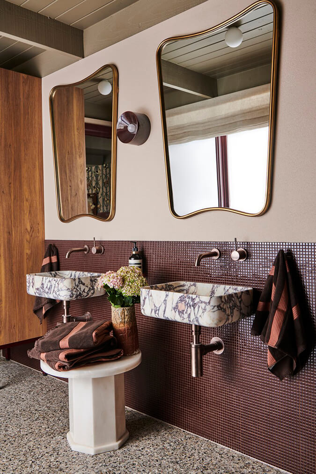
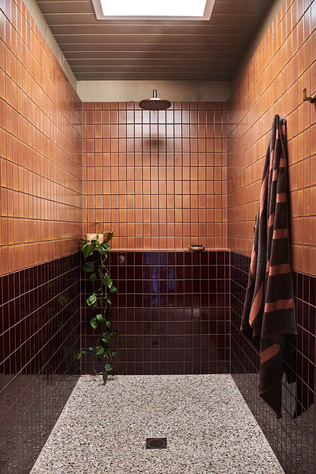
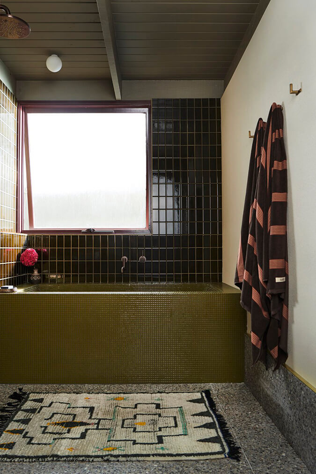
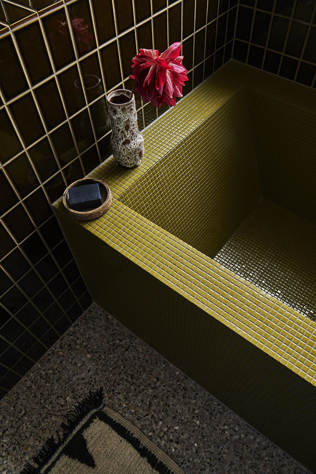
It’s that simple
Posted on Fri, 12 Jan 2024 by KiM

Sometimes a home just needs a simple, relaxed and minimal take on its interior. After hours of searching for content for this blog when I come across something like this, it is so refreshing and calming. A colonial home in Westchester, NY by Studio Dorion.
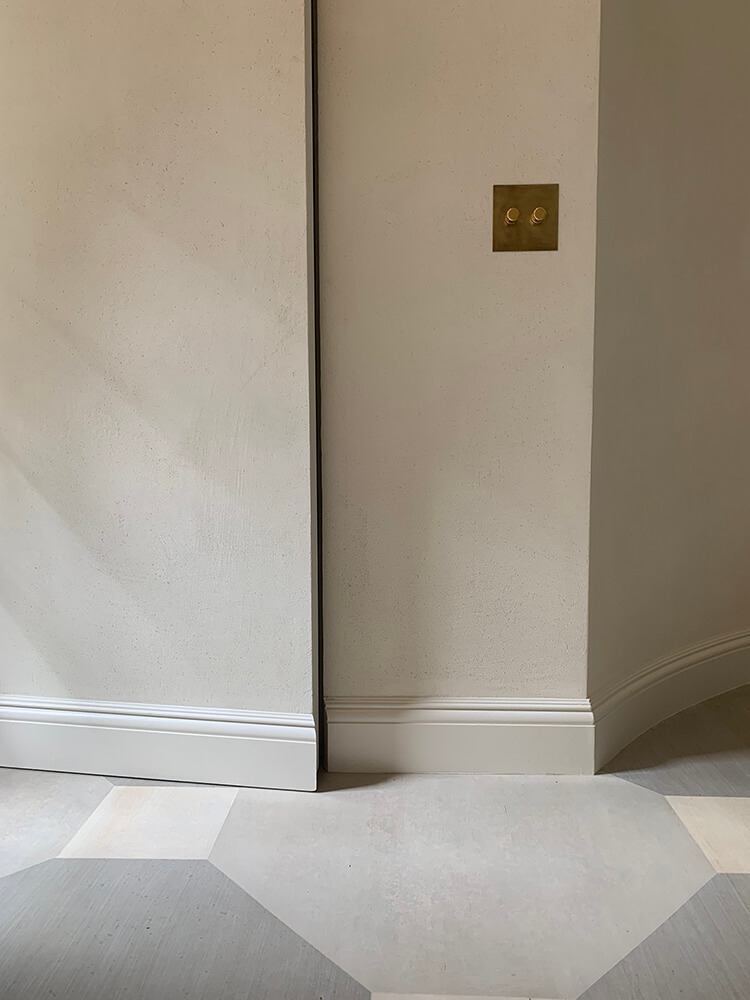




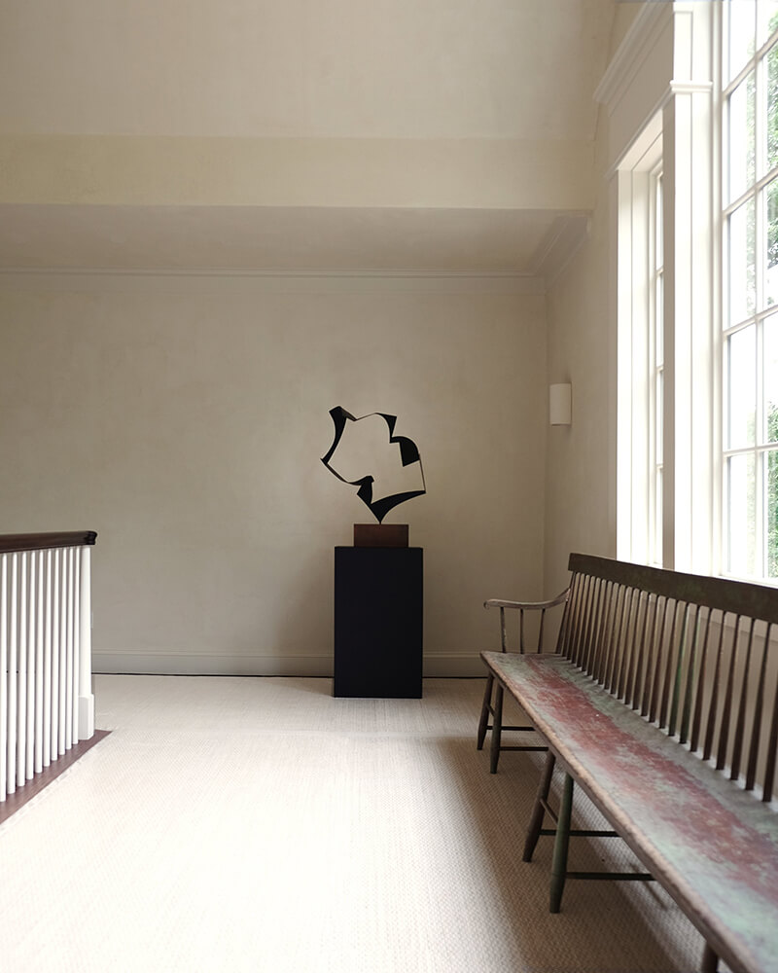
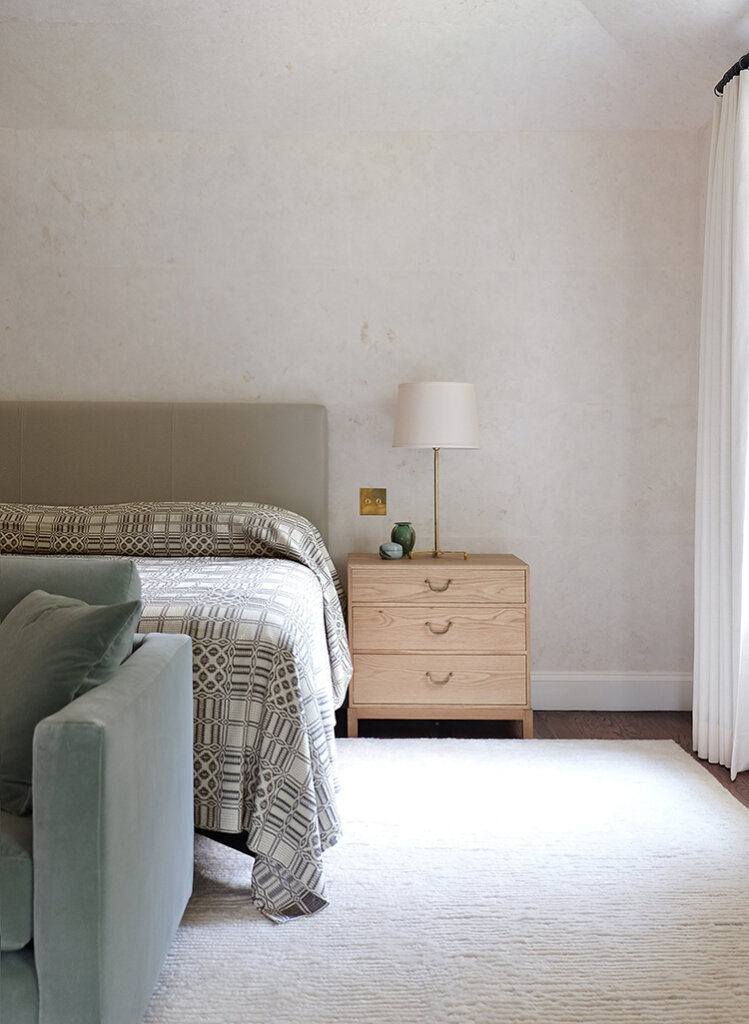

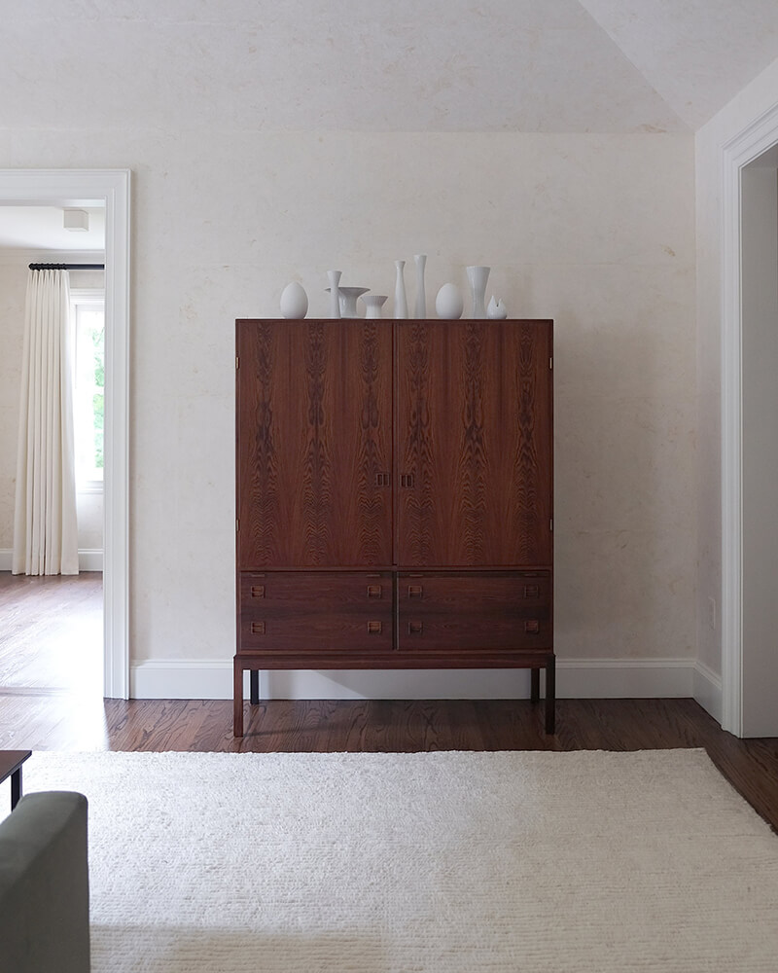

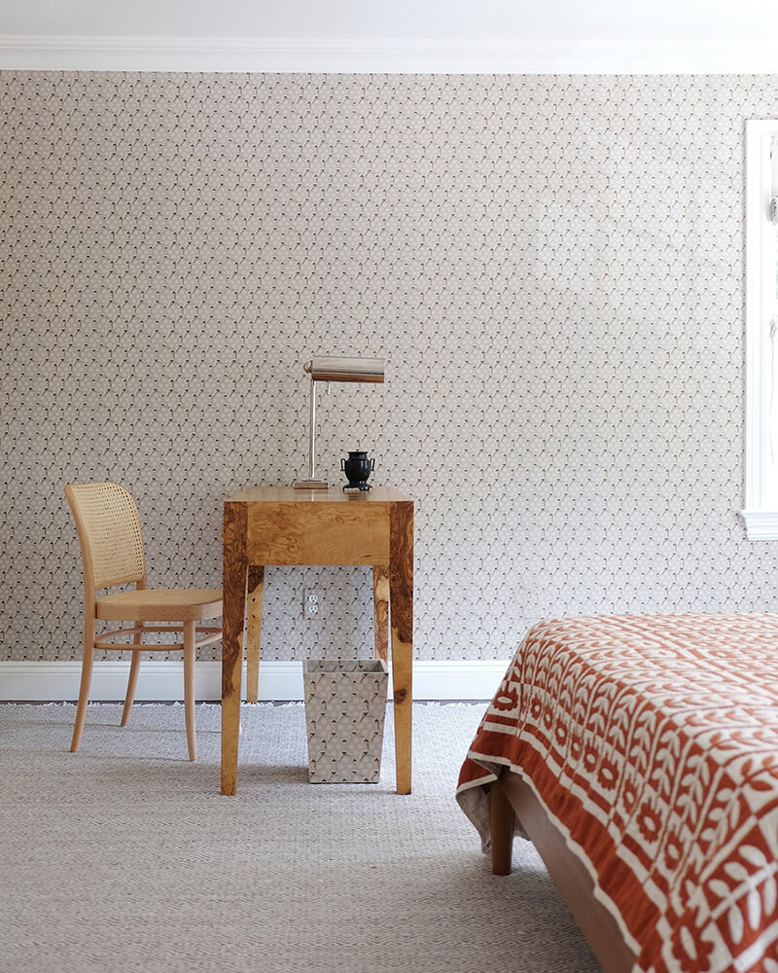
Colourful maximalism and vintage chic in a West Hollywood home
Posted on Wed, 10 Jan 2024 by KiM
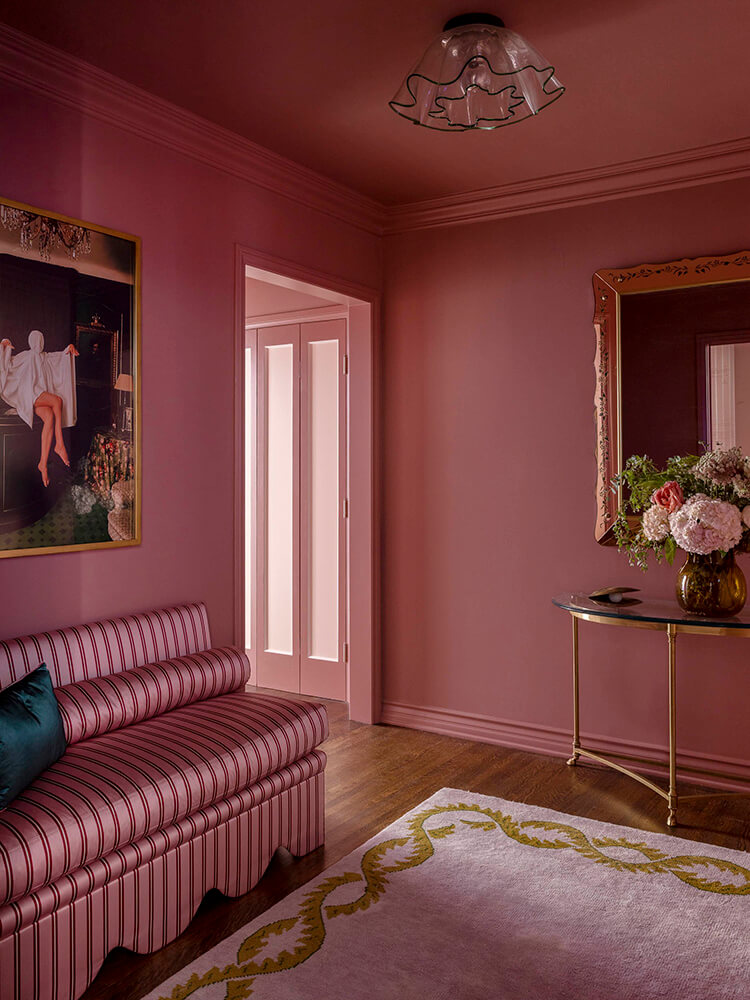
Frances Merrill of Reath Design created magic in another jaw-dropping home and I could not love this more. It is full of colour and whimsy, an eclectic mix of styles (super feminine, diner-chic, granny vintage and some 50s retro) and patterns and textures that are drool-worthy. It’s our first week posting for 2024 and I’m already wondering what I can find this year that would top this. Photos: Laure Joliet
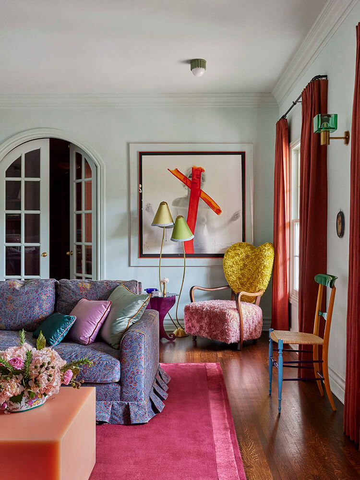
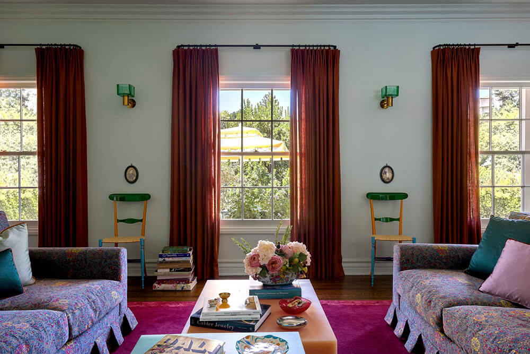
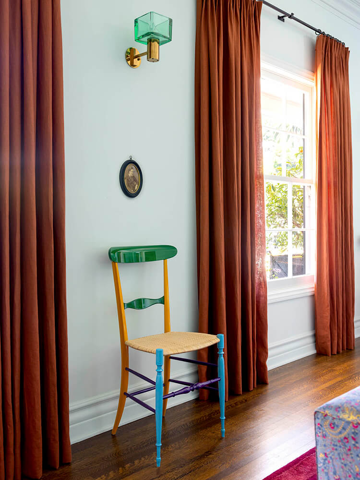
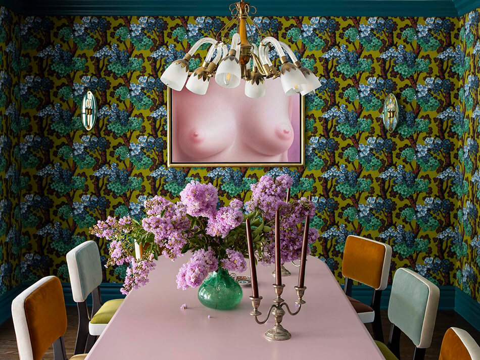
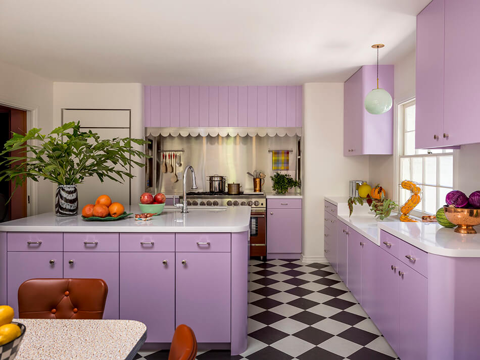
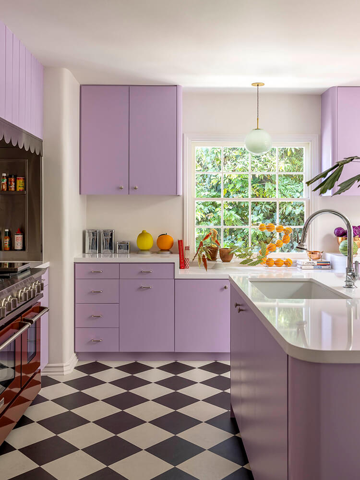
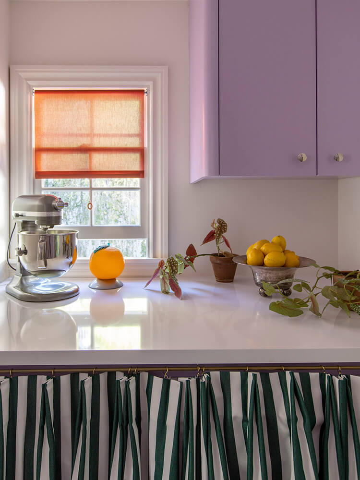
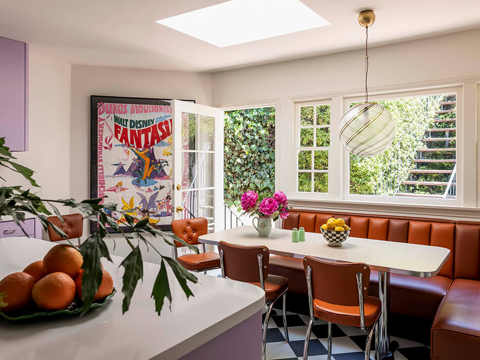
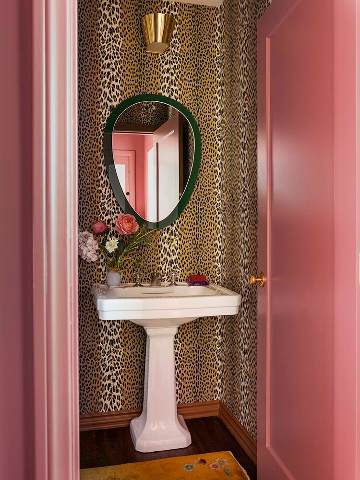
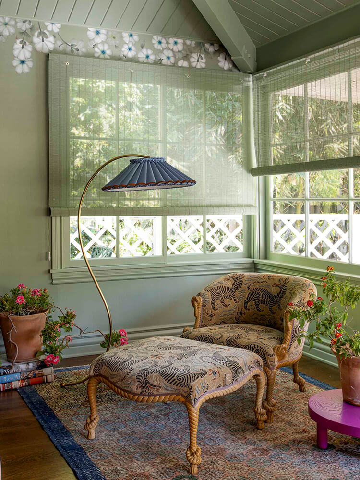
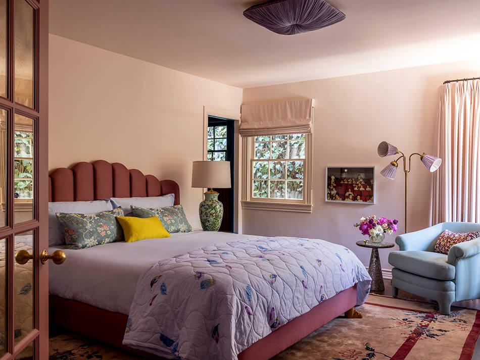
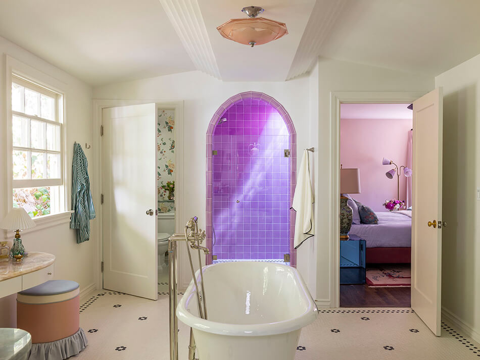
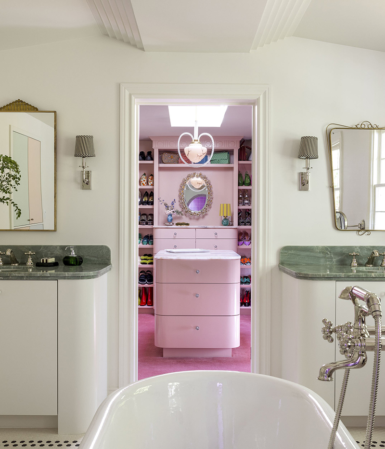
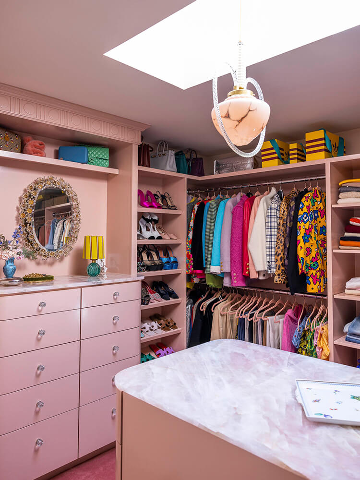
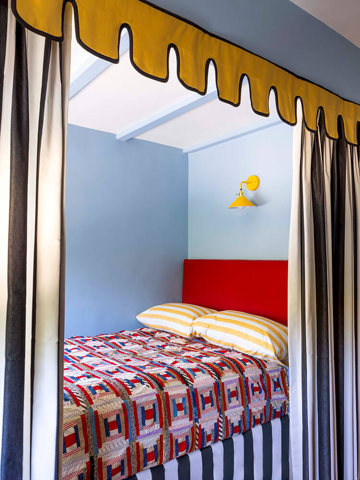
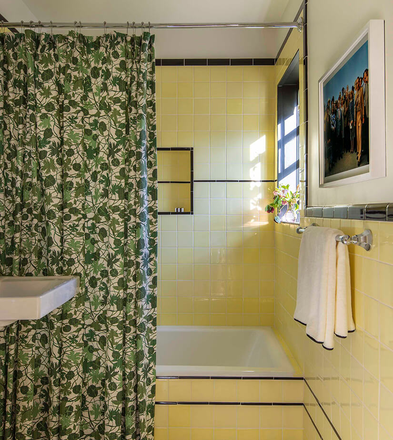
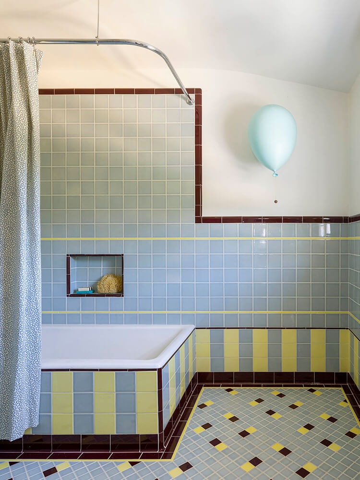
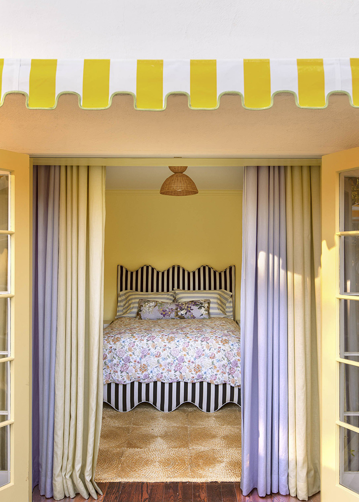
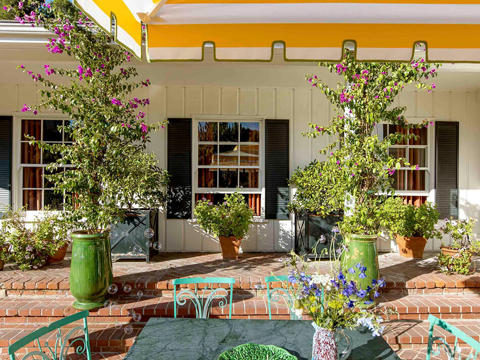
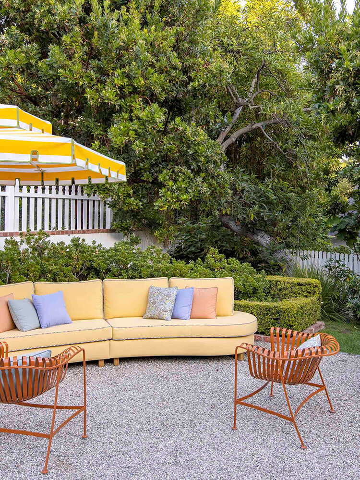
A designer’s Victorian terraced home in Bath
Posted on Wed, 10 Jan 2024 by KiM
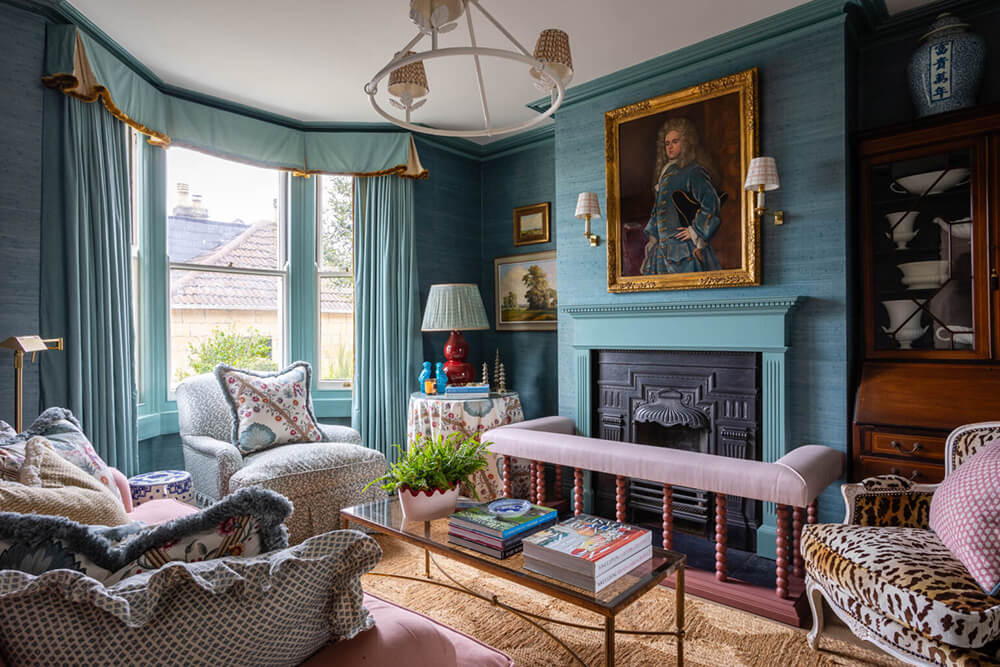
Sean Symington‘s personal residence is a sophisticated and intricately designed house, serving as a direct embodiment of his unique design sensibilities and personal aesthetic. With dedicated effort, Sean and his team painstakingly revitalised this Victorian Terraced house in the heart of Bath, fashioning it into a distinctive and personality-infused property that stands as a genuine testament to the design firm’s proficiency in restoration and interior architecture. Once we obtained the property, Sean and his team embarked on the challenging task of transforming this former student rental house into a distinct and inviting family home, which would also serve as a showcase for our firm’s capabilities. We adorned each room with exquisite fabrics and wallpapers, crafting eclectic and refined interior designs.
This is about as quaint and quintessentially English as it gets. And includes one of the prettiest kitchens I’ve seen.
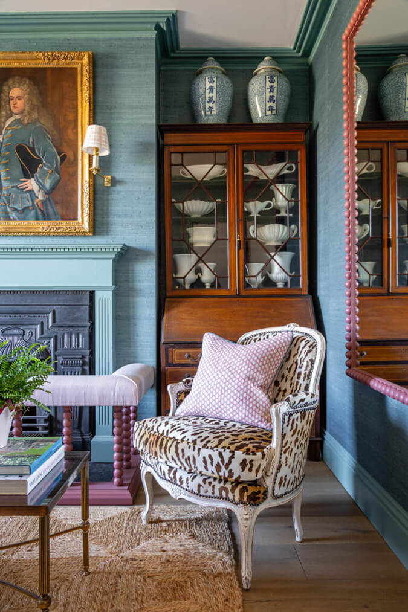
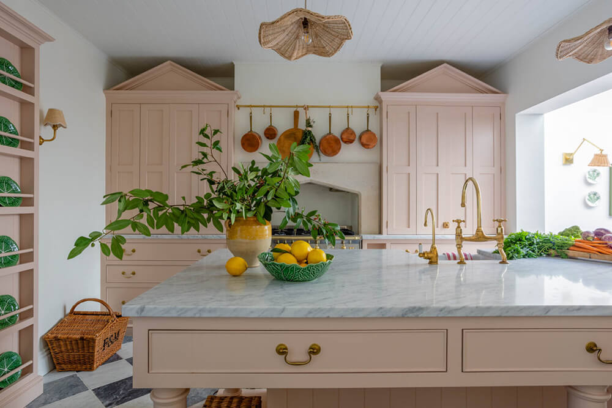
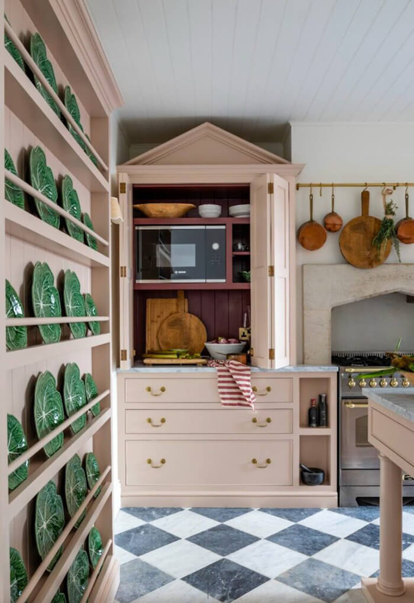
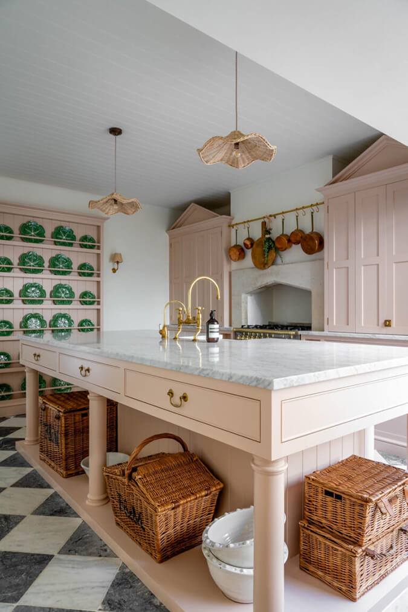
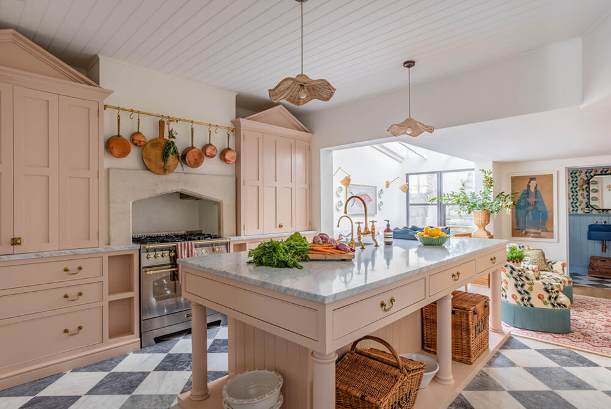
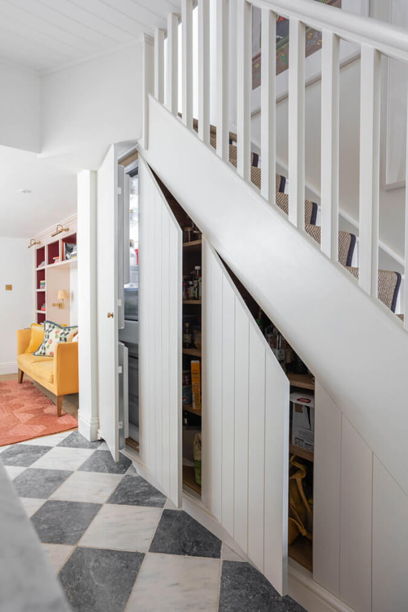
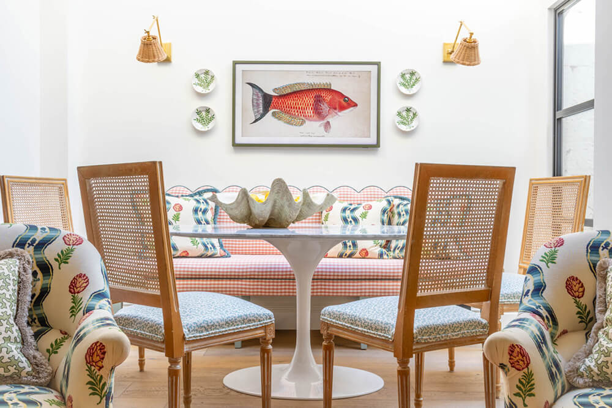
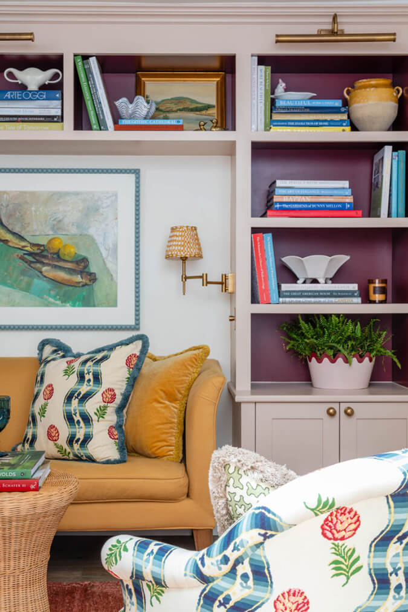
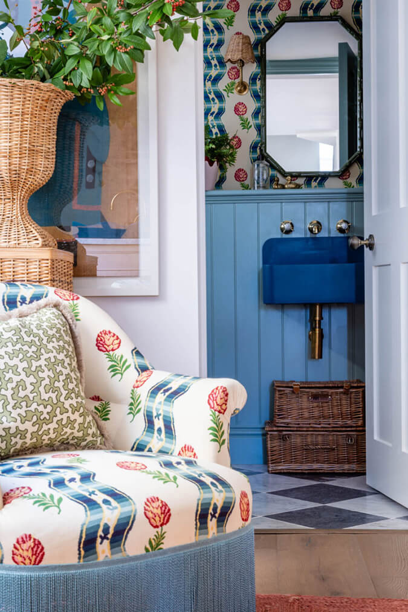
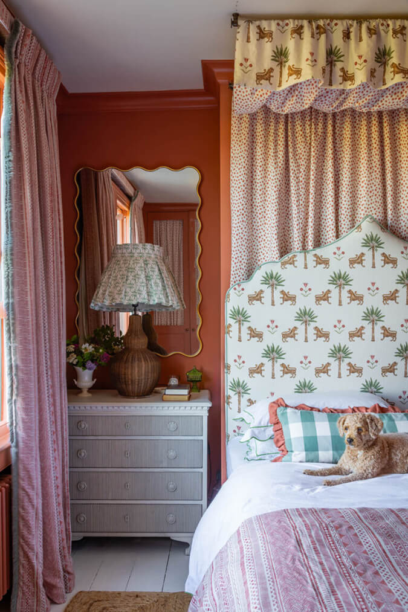
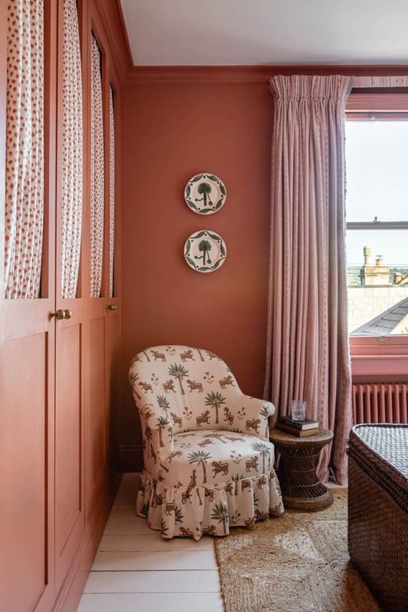
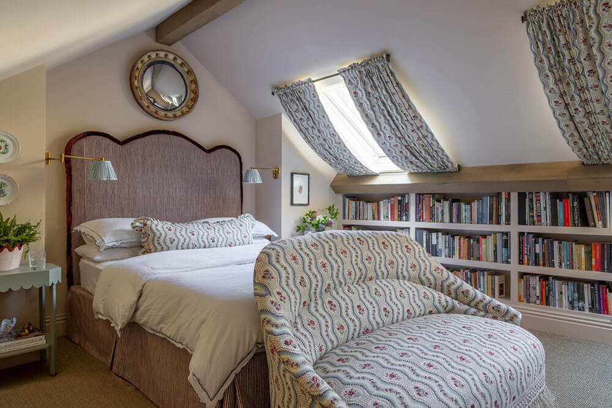
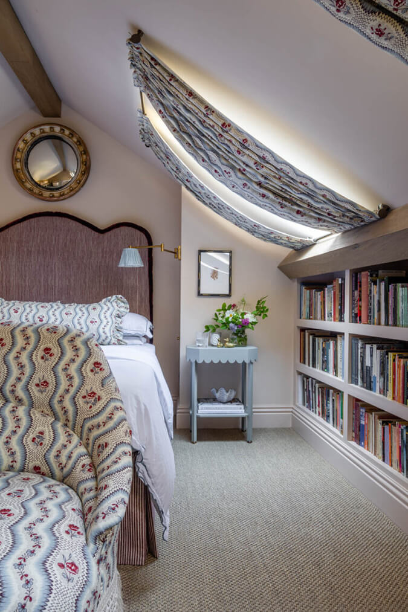
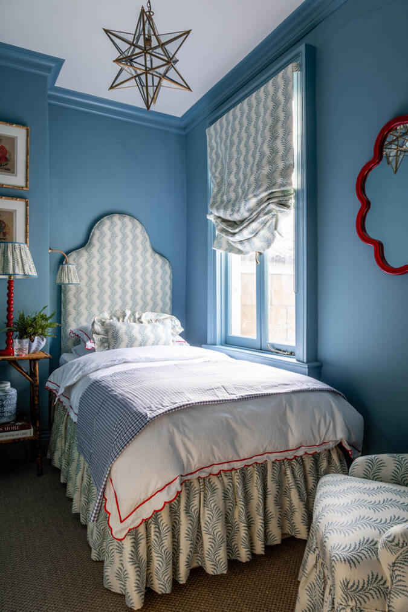
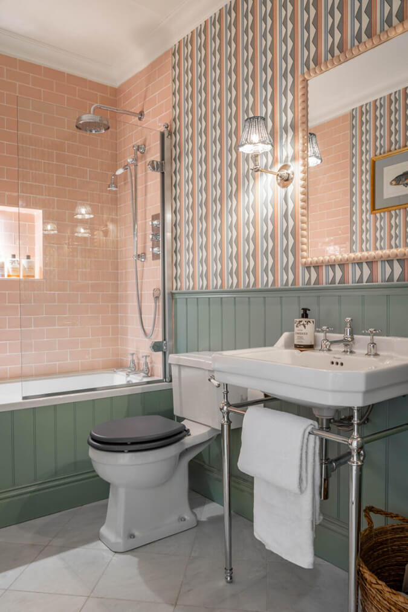
A cozy countryside retreat
Posted on Mon, 8 Jan 2024 by KiM
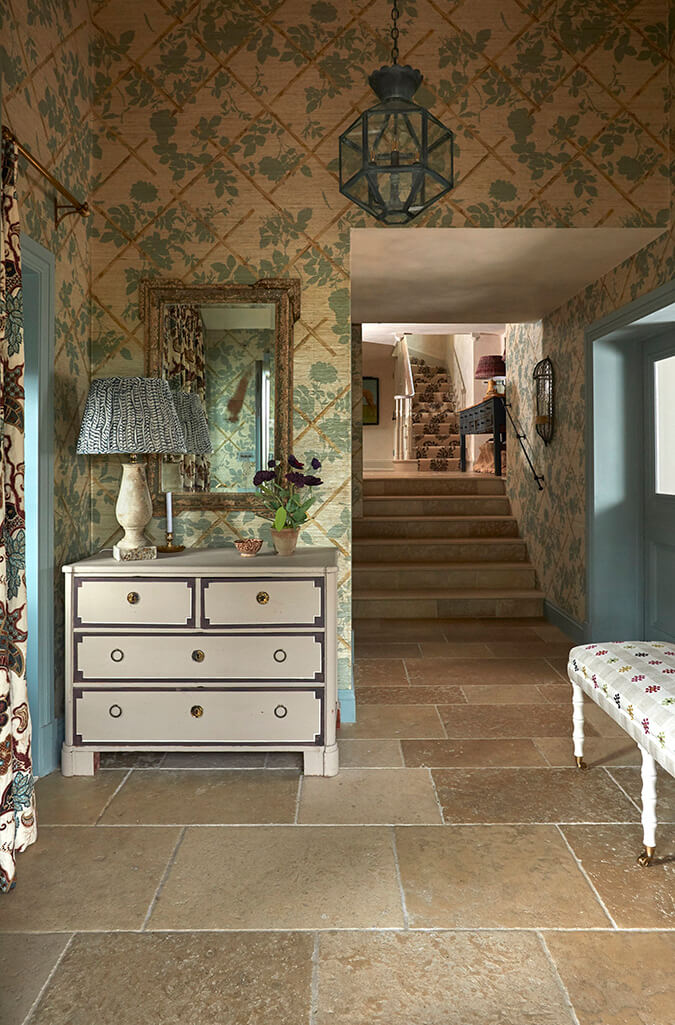
A cosy, Grade II Listed, country bolthole – full of charm, warmth and character. A carefully curated blend of old and new was used to create the feeling of a home which has organically evolved over time in a magical, bucolic setting.
Studio Duggan making the most out of country living with this stunning home that makes you want to chuck your muddy boots into the corner of the stone floor, put on the kettle and grab a blanket. Photos: Sarah Griggs.
