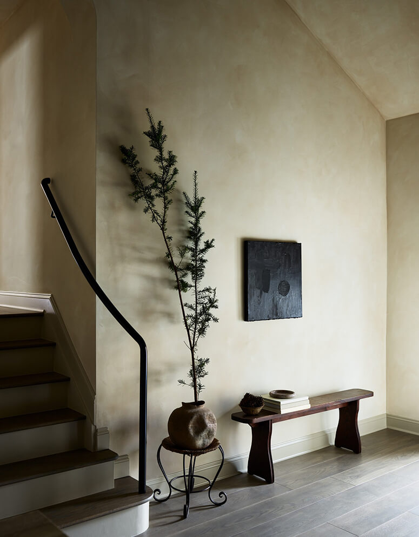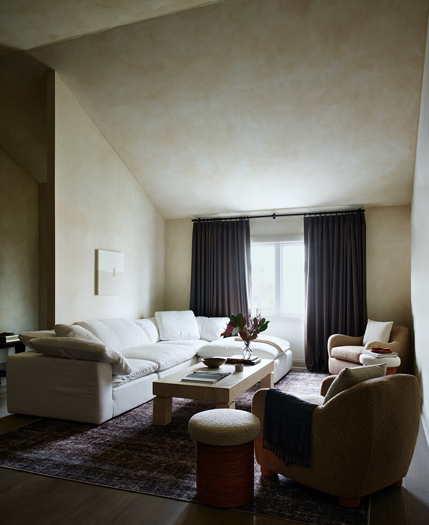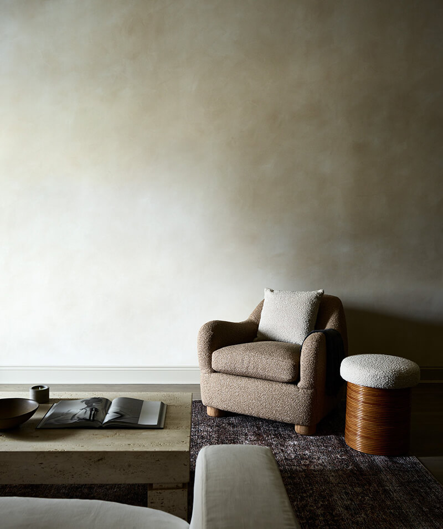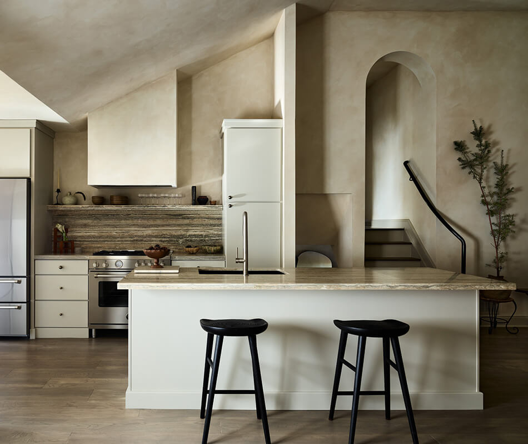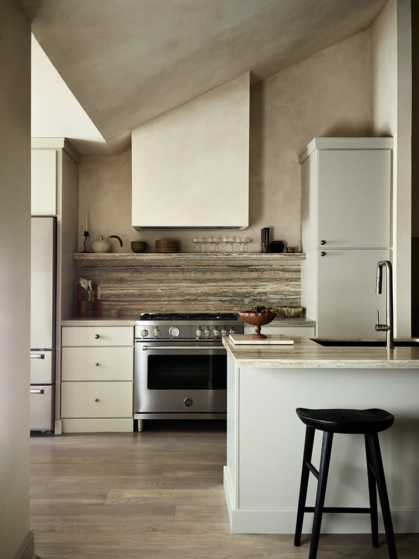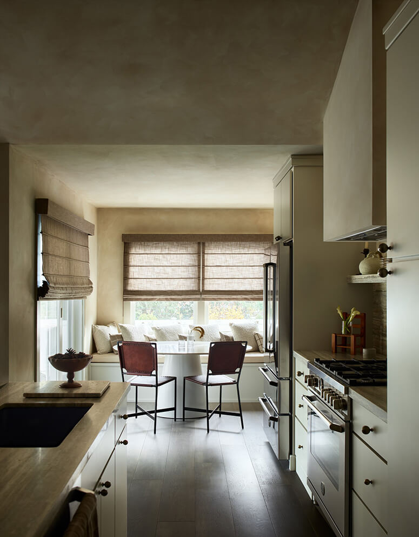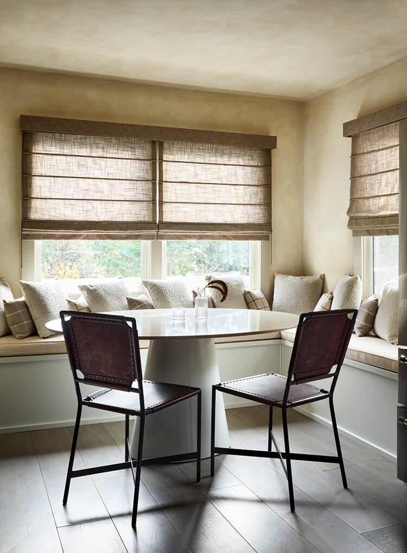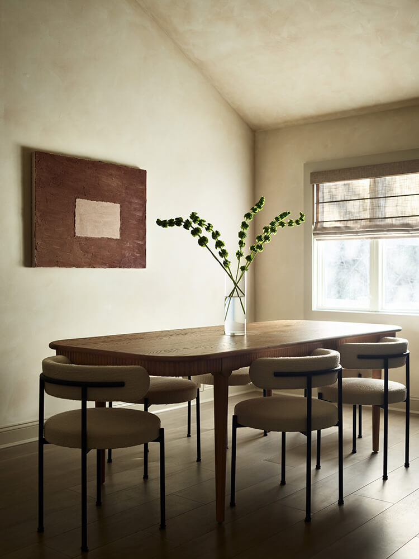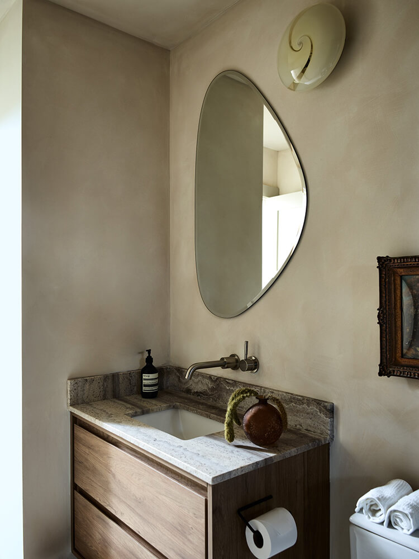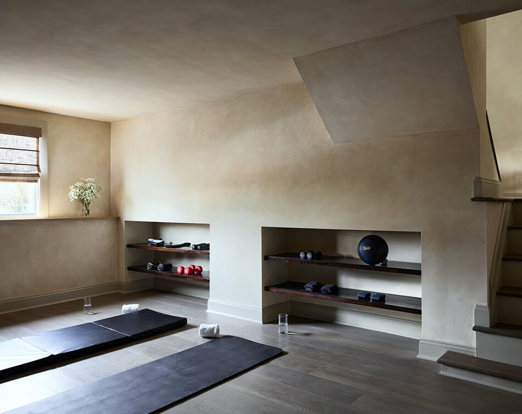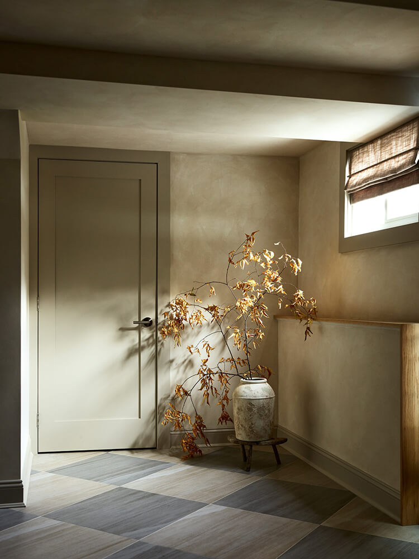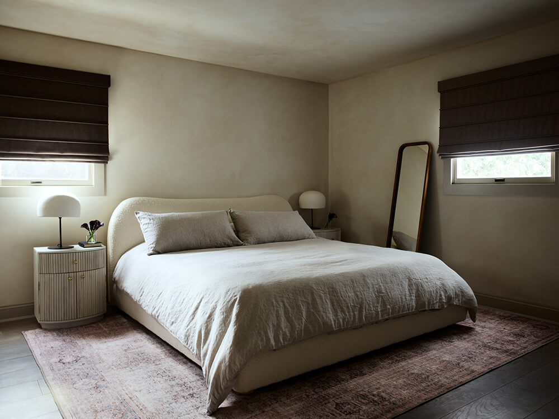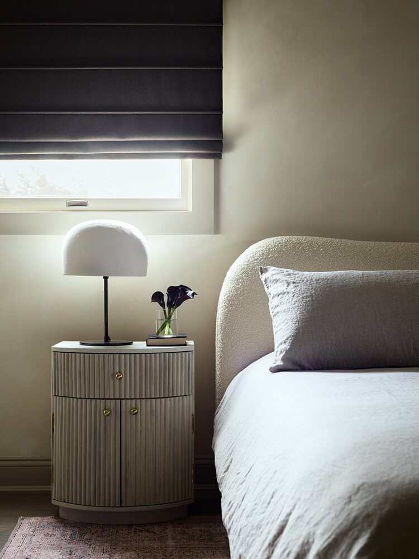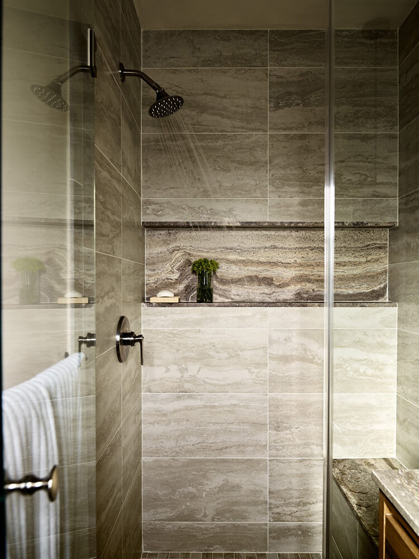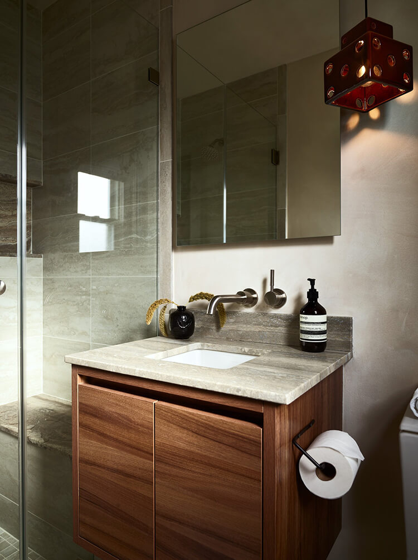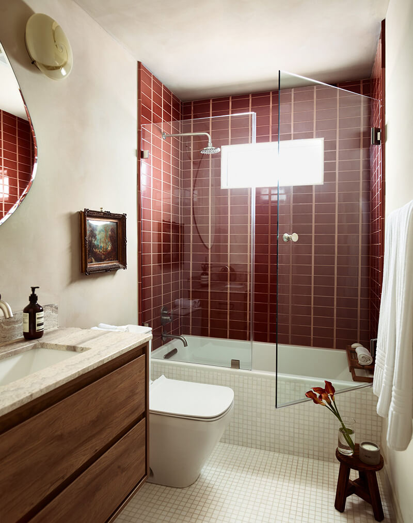Red stove and yellow walls
Posted on Tue, 26 Mar 2024 by KiM
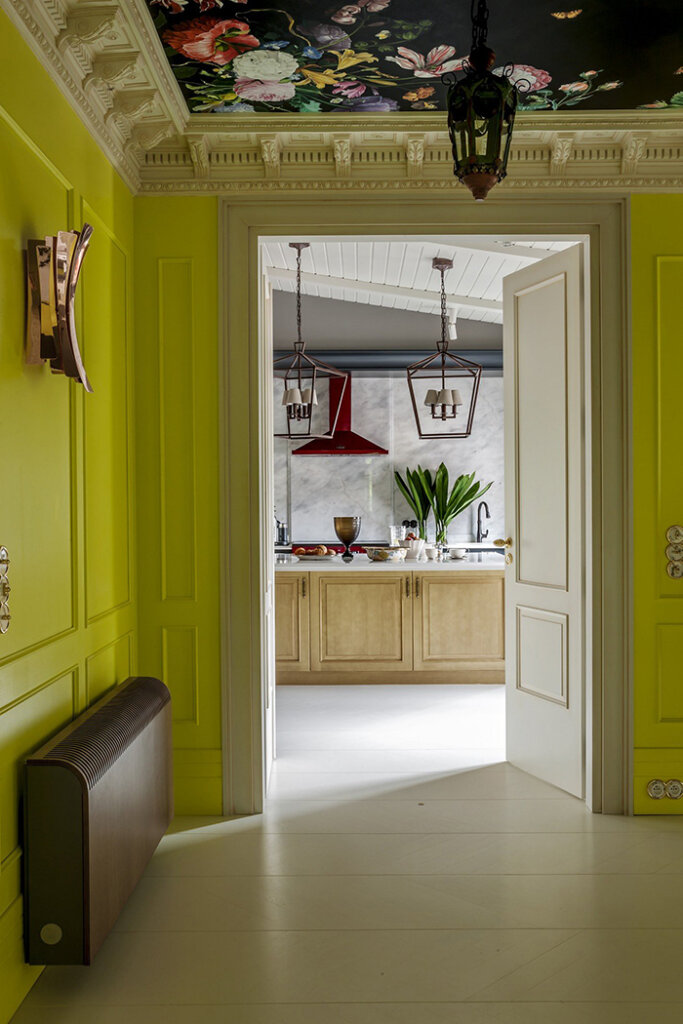
The apartment has a clock chip in a partial enfilade and is located in the attic of a tenement house dating back to 1905. A marble fireplace constitutes the central part of the interior. A hand-painted ceiling refers to the Dutch painting. The walls are covered with wooden panels. Single herringbone pattern of the wooden floor is painted in white. The apartment is furnished with originally designed furniture and furniture systems which are tailor-made according to a design. (Some of this might not be translating correctly from Polish)
This project by Polish architect and colour designer Karolina Rochman-Drohomirecka is titled “Red Stove” but I think it really needs to be “Red Stove and Yellow Walls”. The graphic trim in the kitchen with the fun red stove, the lemon yellow central area with the gorgeous painted floral design on the black ceiling are really making a statement. Though I will admit I am 100% not on board with the white painted herringbone wood floor (whyyyyyyyyy?????).
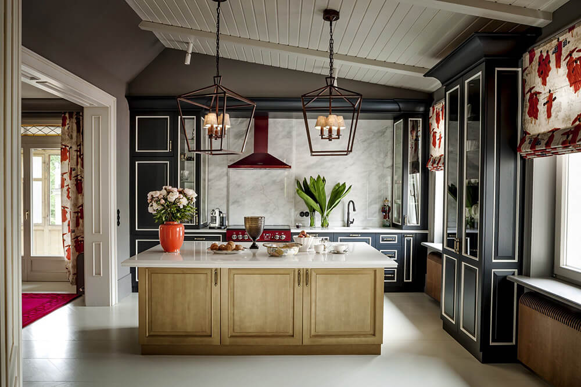
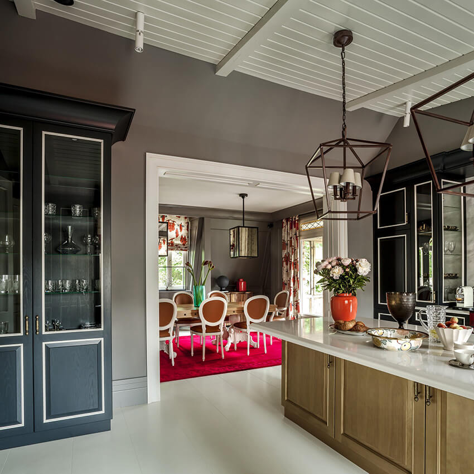
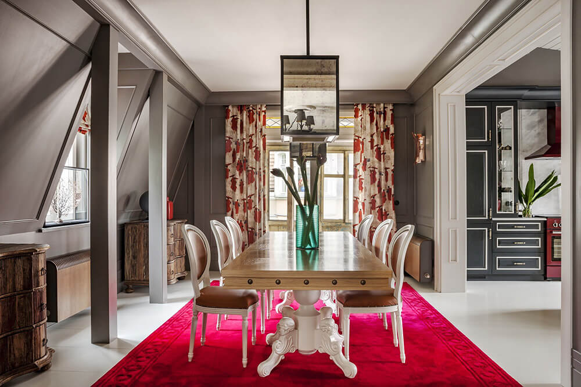
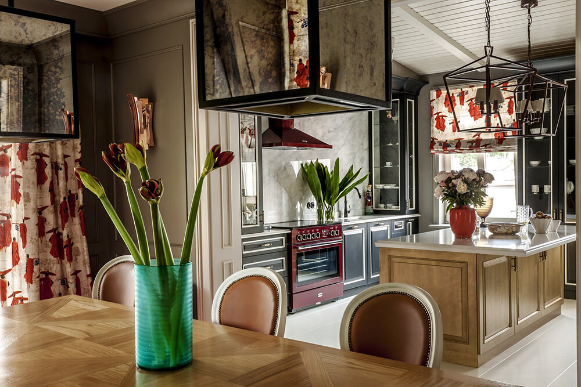
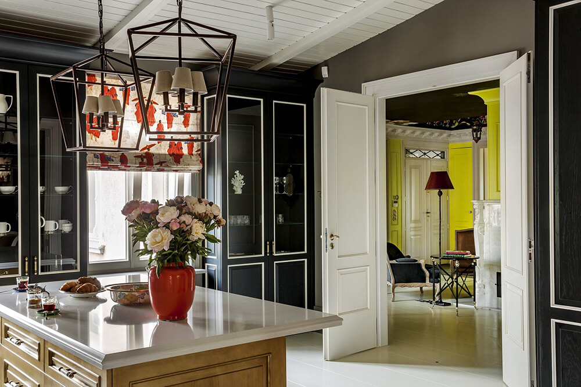
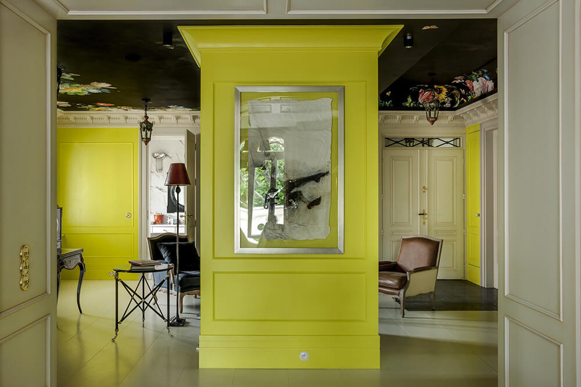
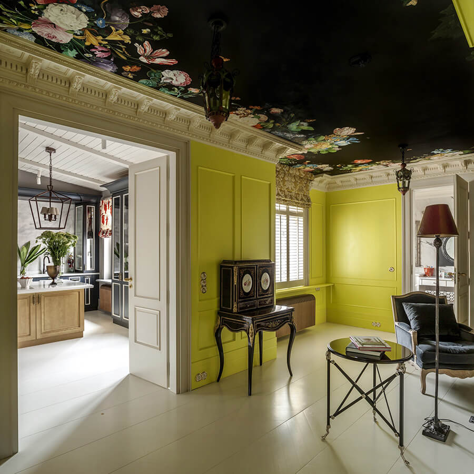
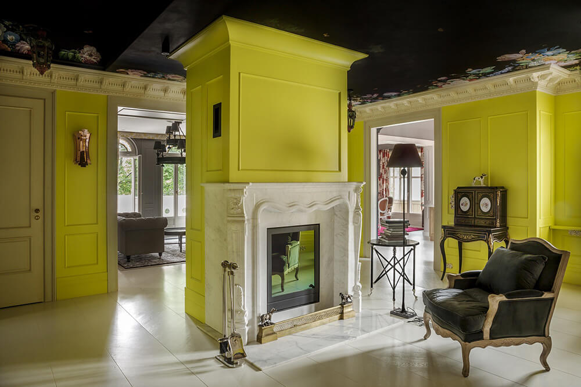

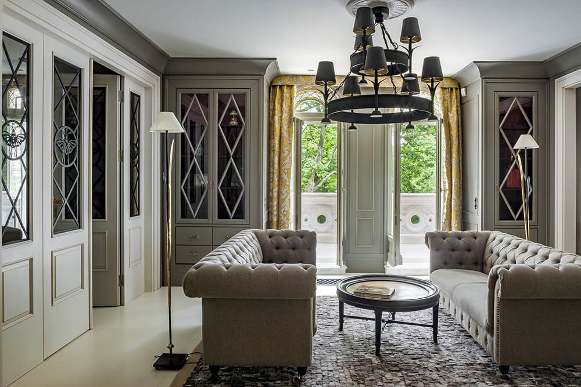
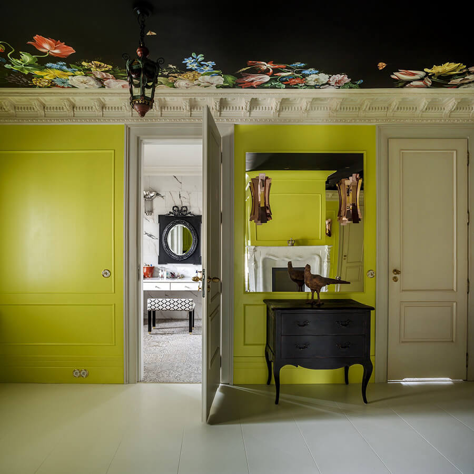
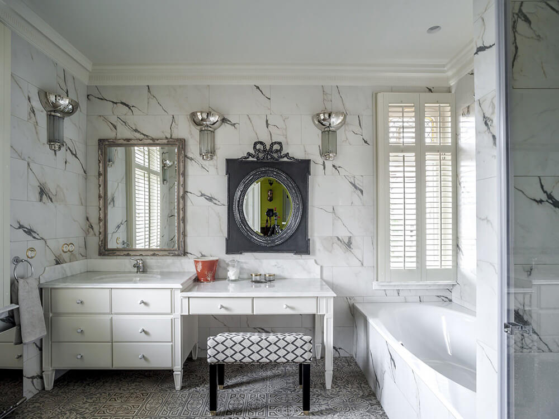
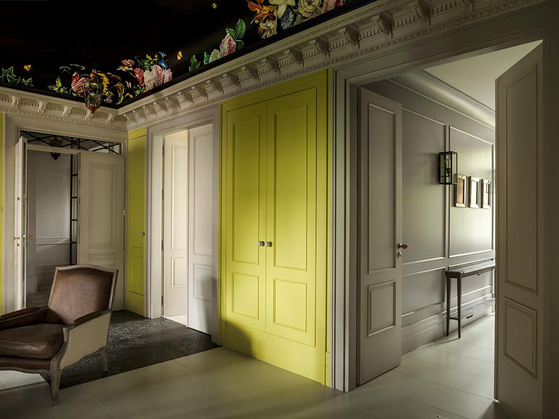
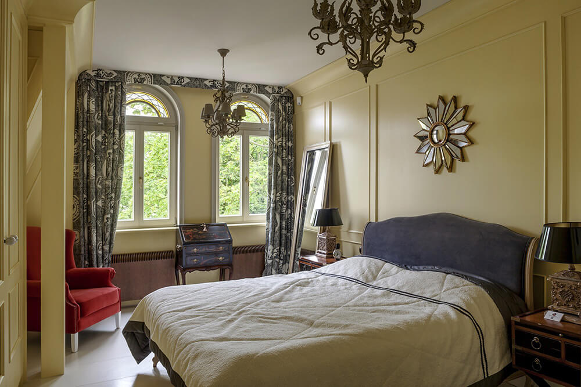
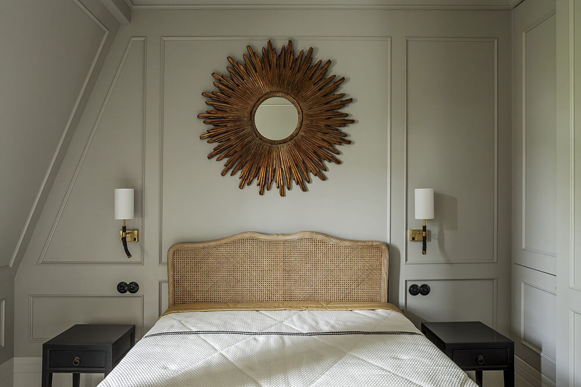
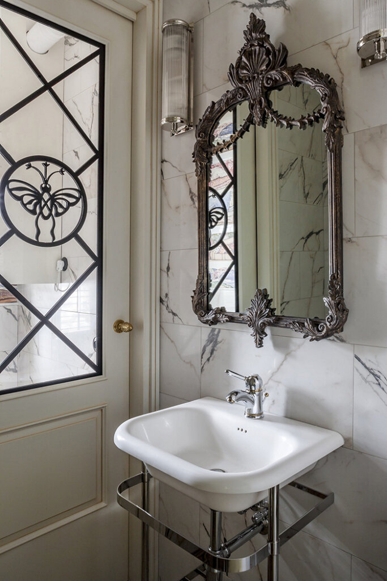
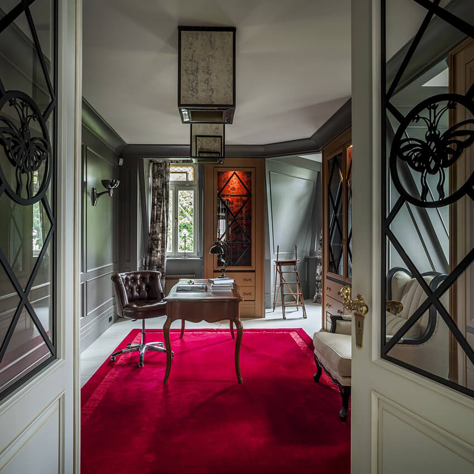
Belgian-inspired waterfront home in Minnesota
Posted on Tue, 26 Mar 2024 by KiM
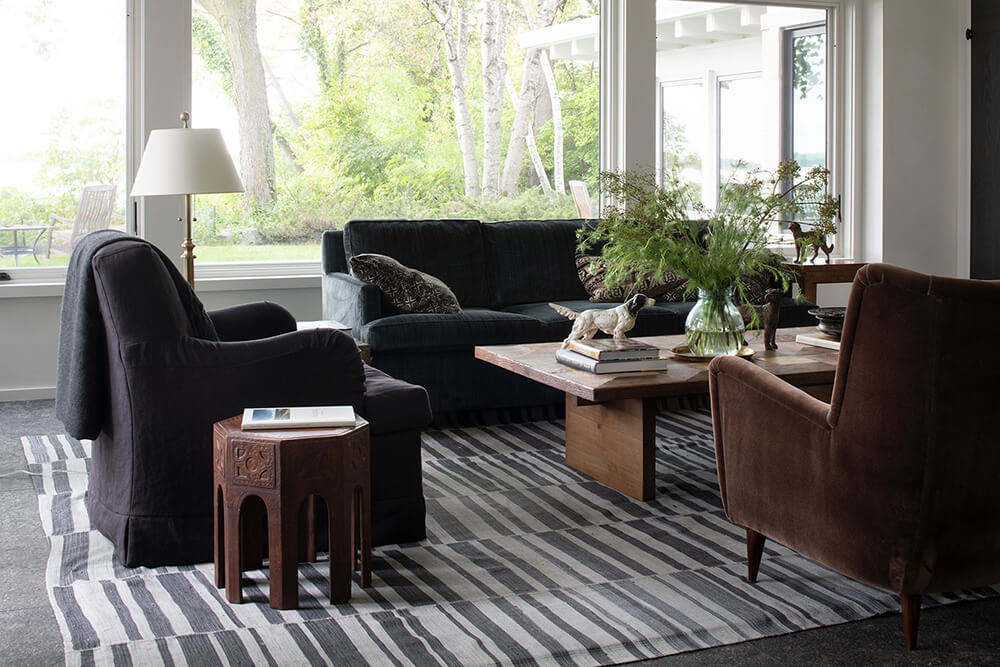
We don’t seem to feature many Belgian interiors on the blog (for no other reason than it seems to come up rarely during searches for blog material) and this home isn’t in Belgium but located on Lake Minnetonka in Minnesota. Designer Alecia Stevens and the homeowers were inspired by Belgian architect Vincent Van Duysen. She went with clean and contemporary, and not very feminine, with neutral colours and shades of grey and blue-green velvet, black linen, brown mohair and other deep moody colours for drama. The end result is classic but really cool. Architect: Rehkamp Larson Architects; Photos: Scott Amundson.
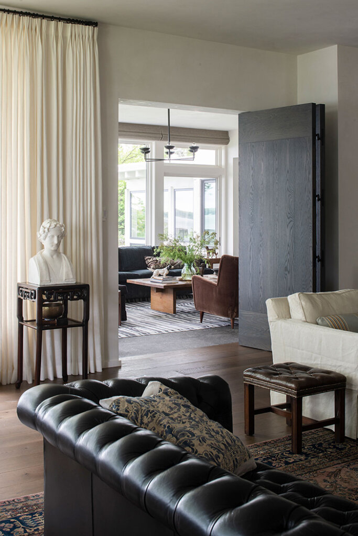
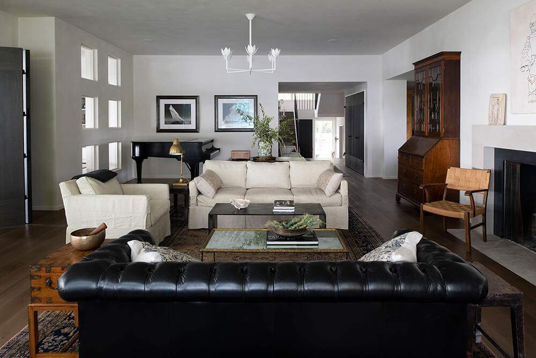
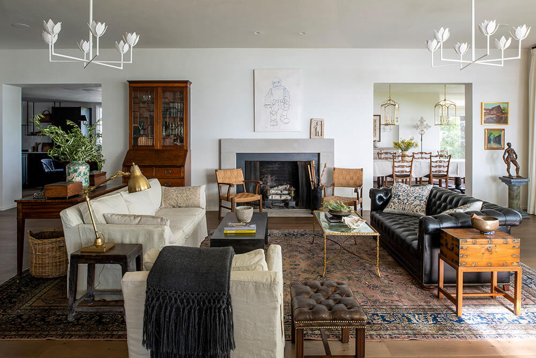
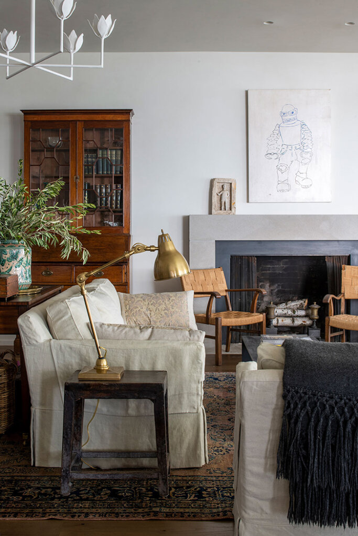
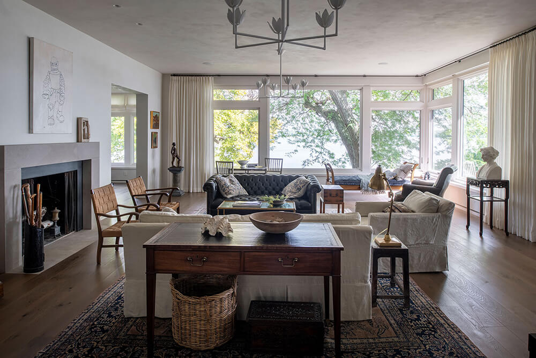
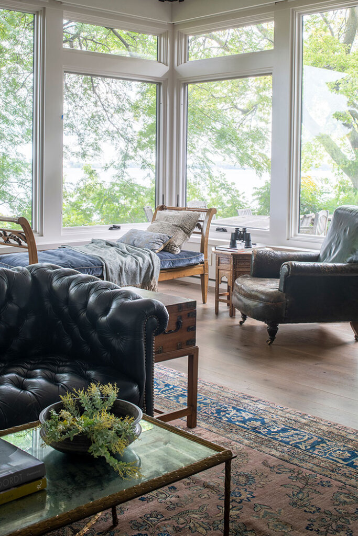
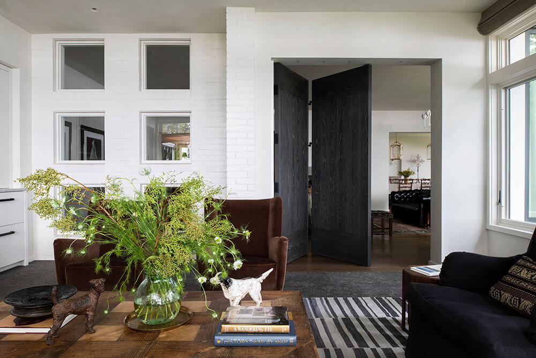
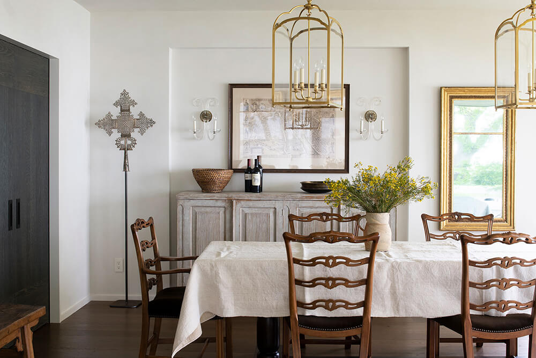
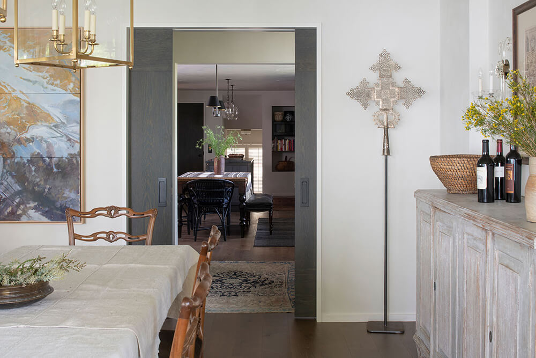
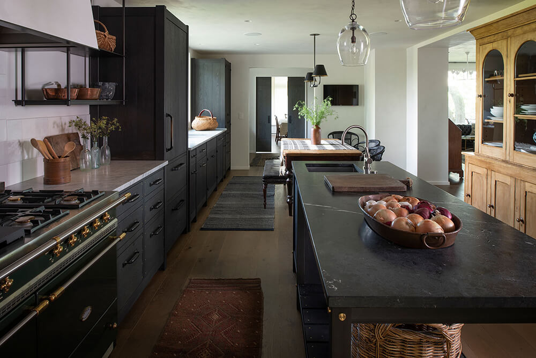
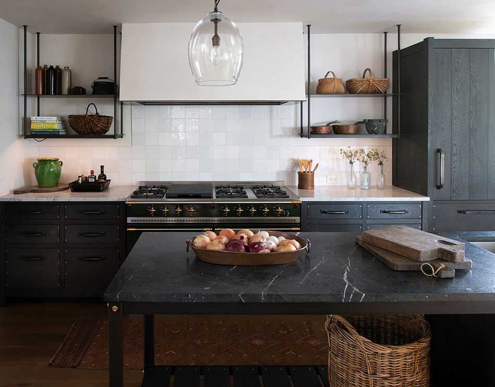
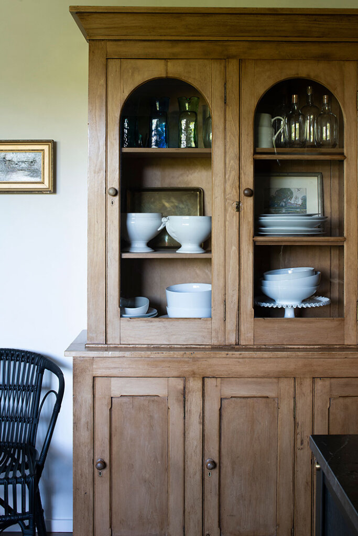
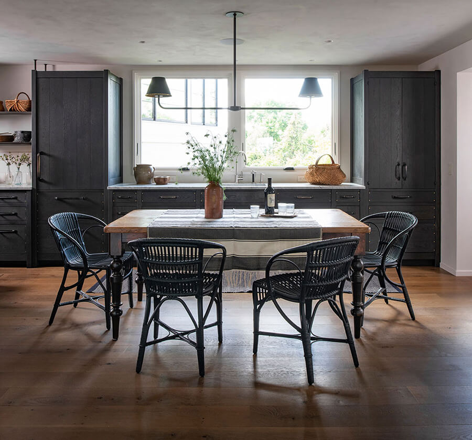
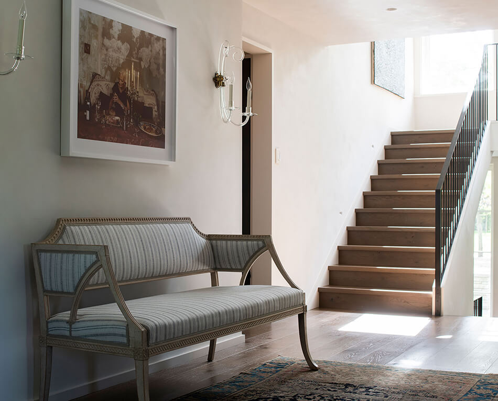
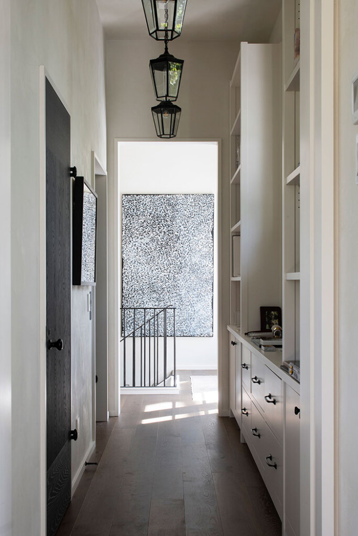
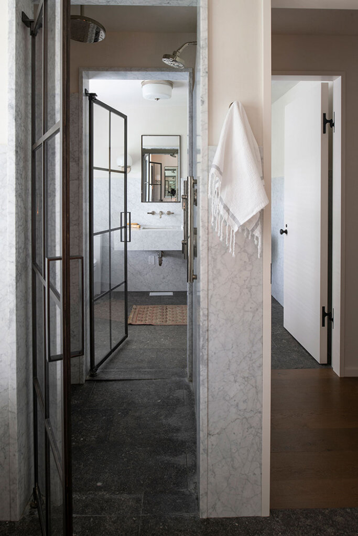
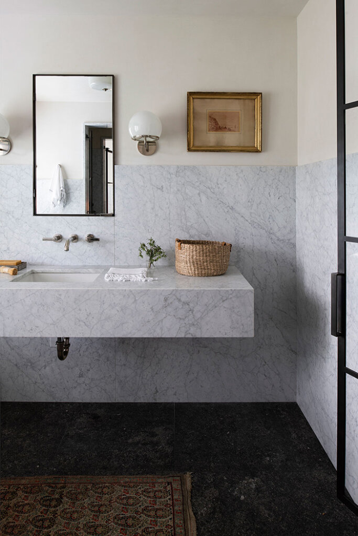
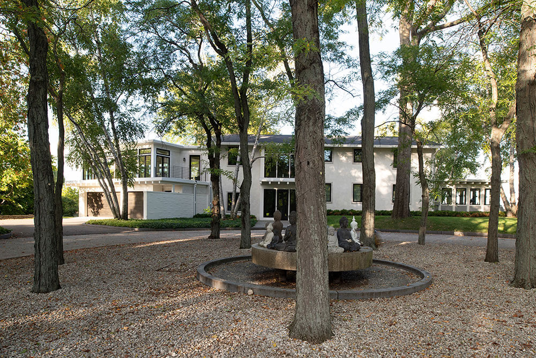
An Art Nouveau hôtel particulier in Lyon
Posted on Sun, 24 Mar 2024 by KiM
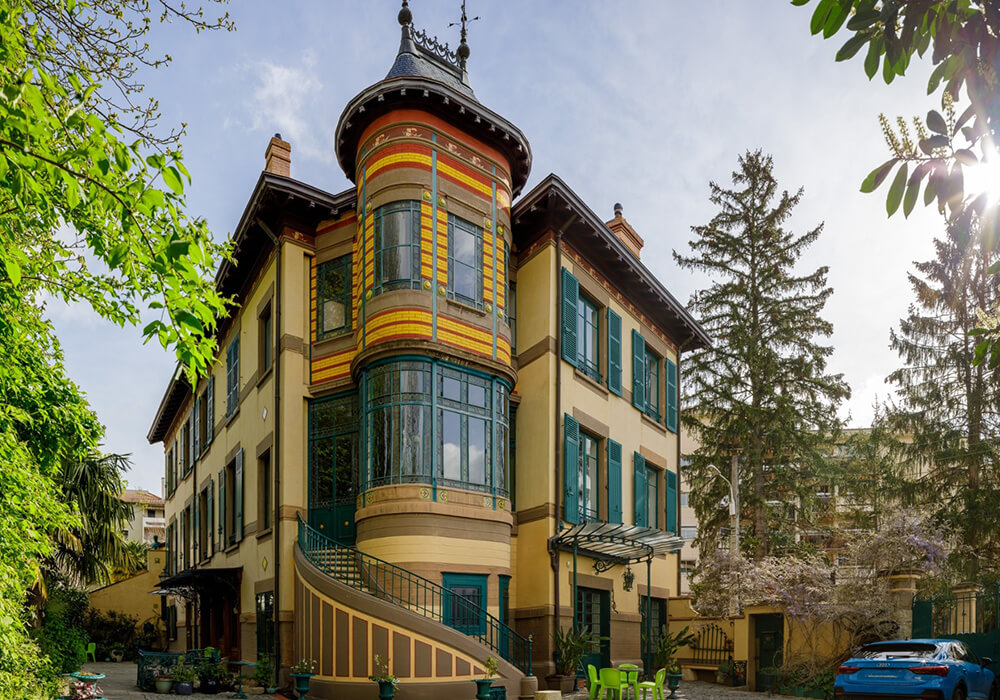
1900s private mansion in the Art Nouveau style of approximately 500m² usable space, within a wooded and landscaped park of 1,200m² with swimming pool. Designed by the Lyonnais architect Ferdinand Barqui, the hotel is organized on 4 levels served by 1 majestic stone staircase surmounted by 1 glass roof. On the ground floor, living room, dining room, large professional kitchen and studio. On the 1st floor, 2 bedrooms including 1 large master suite as well as 1 Ballroom opening onto 1 winter garden lit by 1 Bow-Window. 1 large office completes this level. On the 2nd floor, 4 other bedrooms, 1 bathroom. The 3rd floor is converted into 2 studios under the slope as well as 1 workshop.
This home is absolutely magical from the outside in (I’d frankly have a hard enough time getting past that gorgeous art nouveau exterior). GORGEOUS. I wish there were more photos 🙁 For sale via Kretz for €2,350,000.
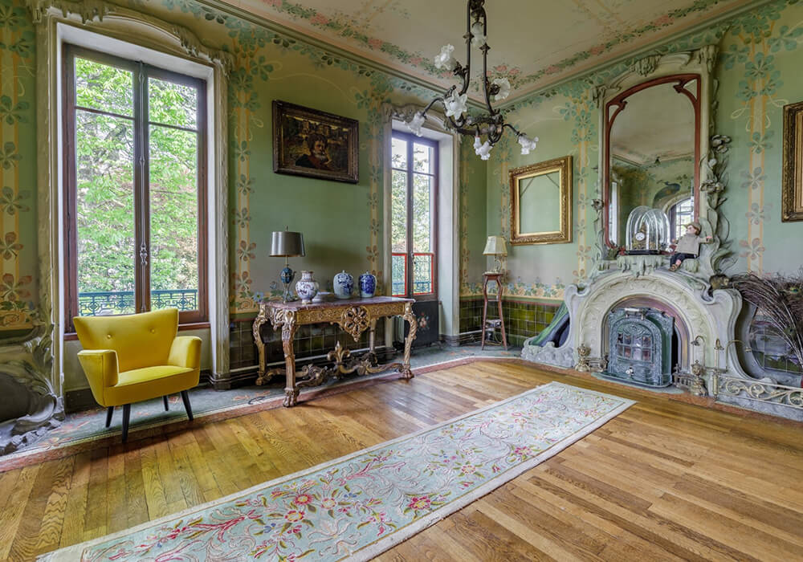
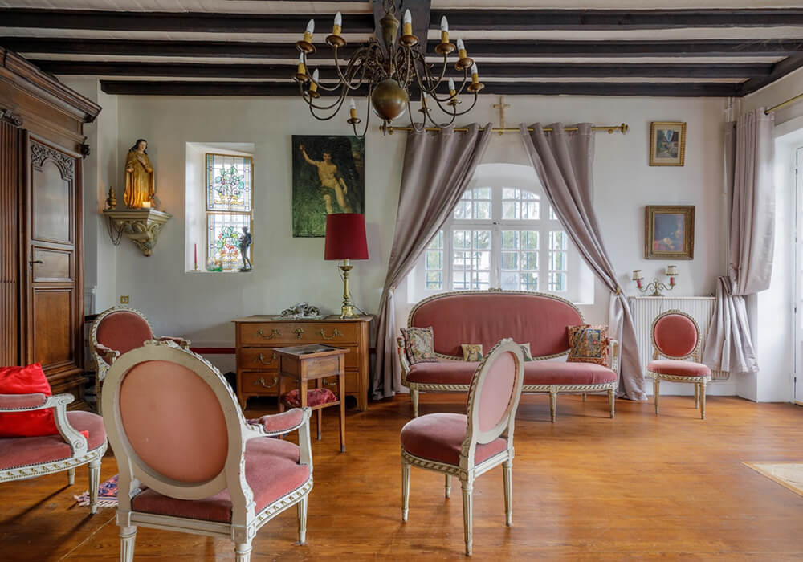
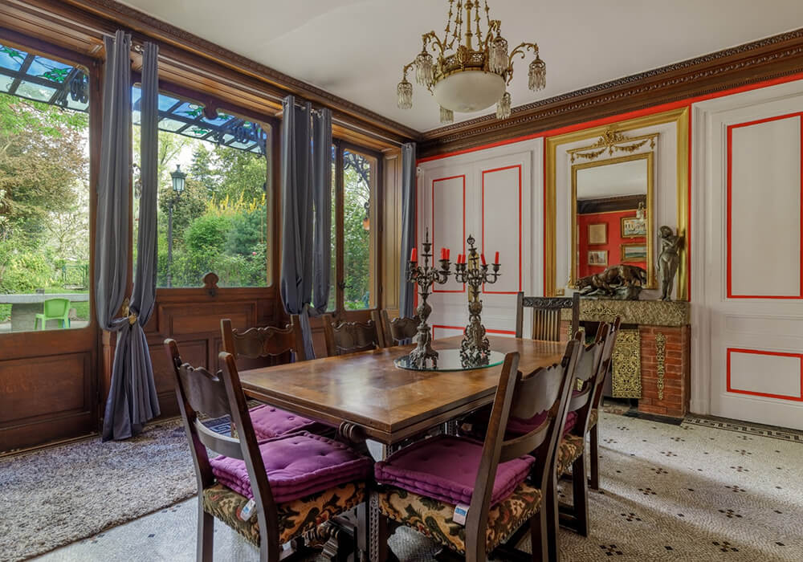

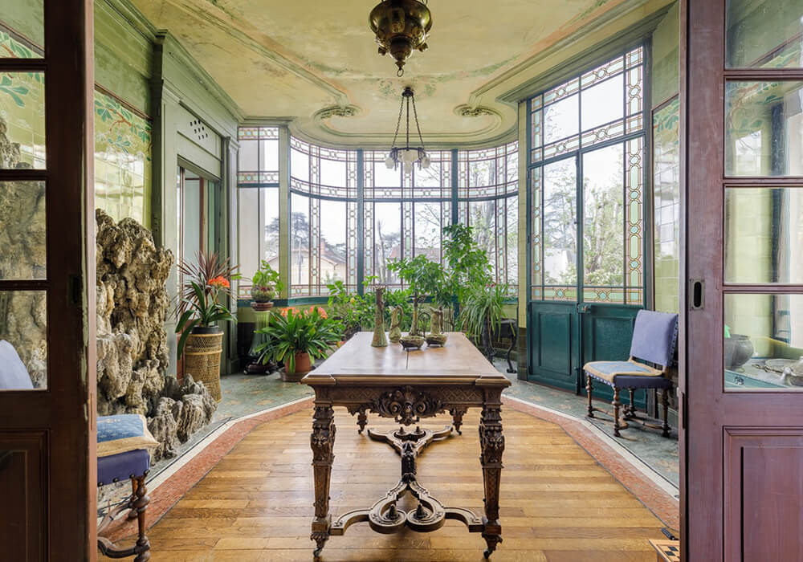
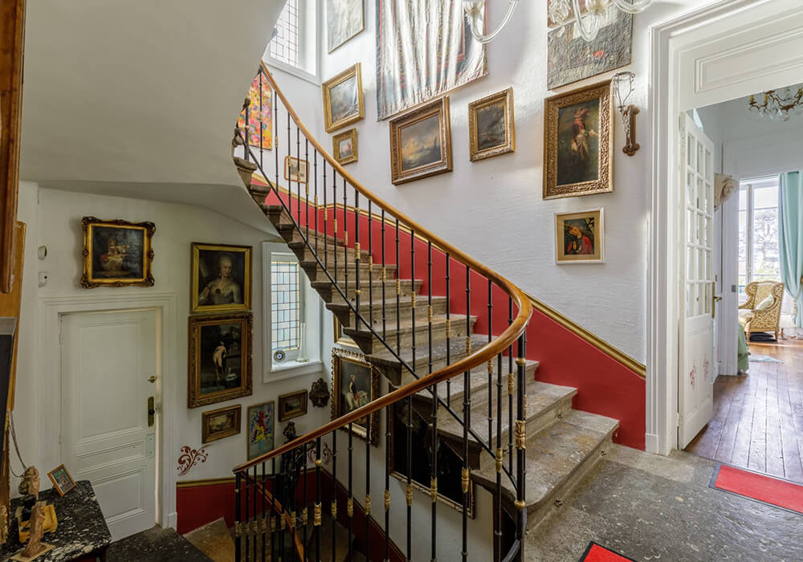


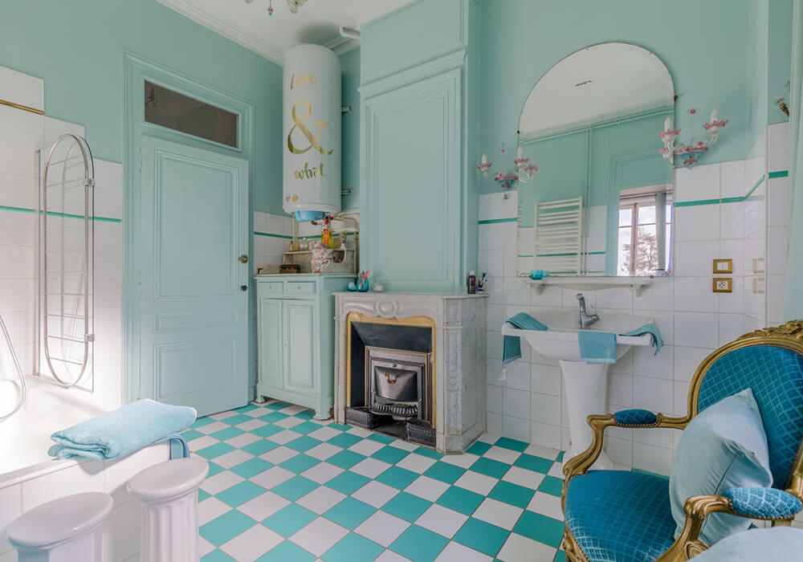
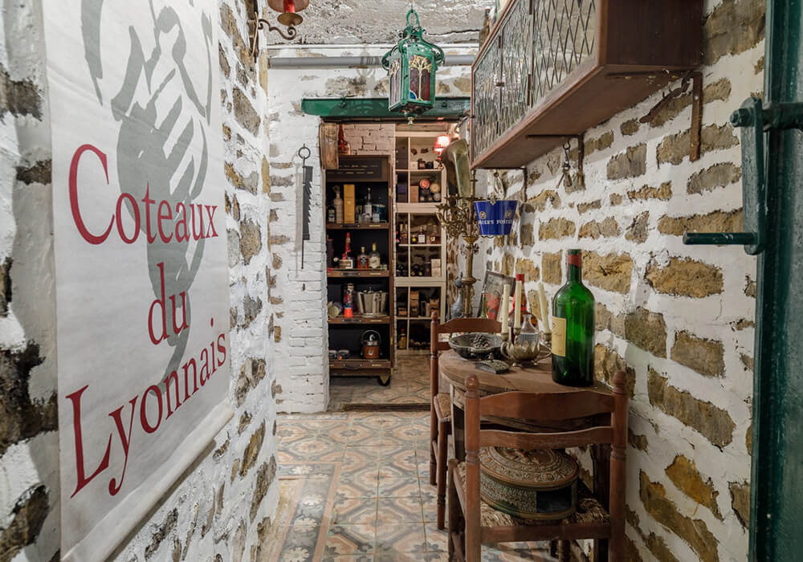
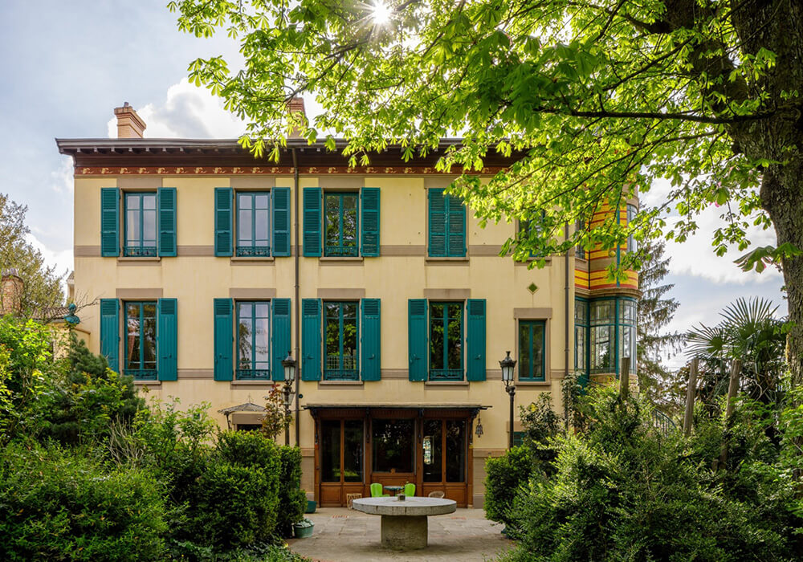

Warm, modern & casual
Posted on Fri, 22 Mar 2024 by KiM
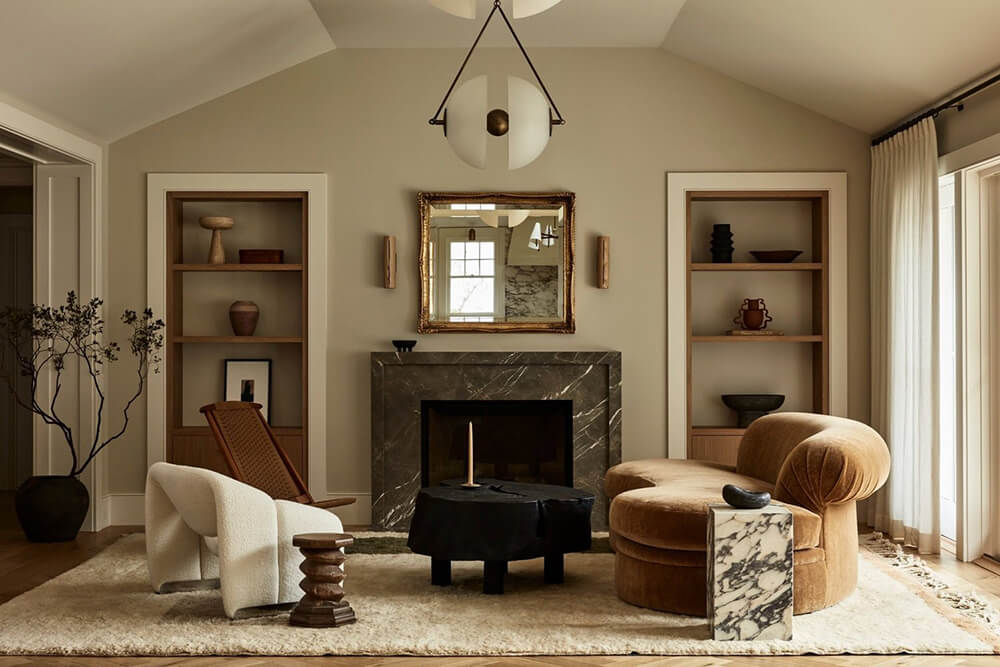
Lauren Nelson Design was hired to work in close coordination with the architect on finishes and furnishings for this gut renovation of a home in Tiburon that has been passed down among several generations. The home was taken down to the studs and reimagined by opening up the kitchen and living spaces to allow for better flow, and by adding more rooms to accommodate the needs of this young family. The design aesthetic was driven by a love for rich colors, warm wood tones, soft textures, and a modern casual sensibility for this young family.
The earthy colours and wood in this home exudes such warmth and serenity. Also loooooove that creams rather than whites were used for walls and ceilings which speaks to me on so many levels since white is really not my thing and way too cold for my taste. Architect: Chambers + Chambers; Builder: PLR Builders; Photos: Seth Smoot.
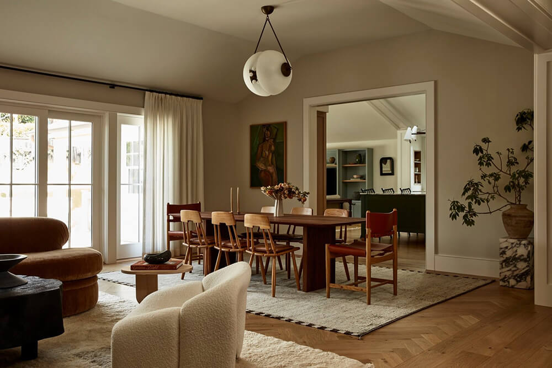
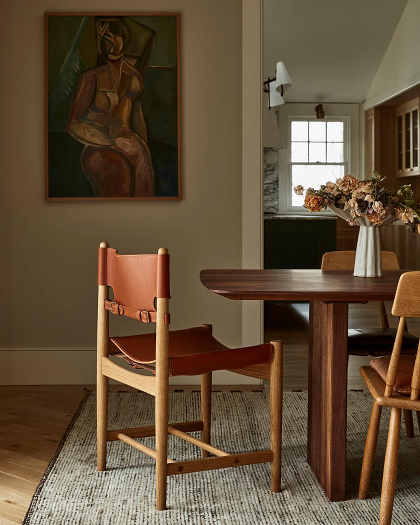
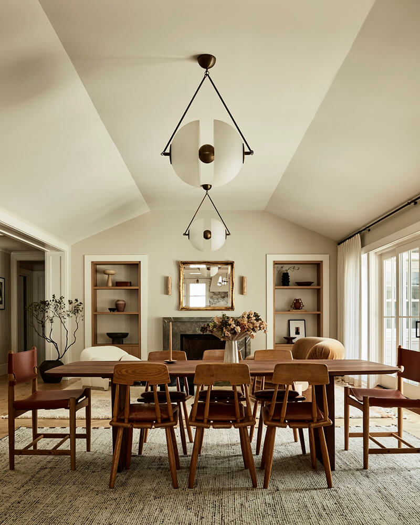
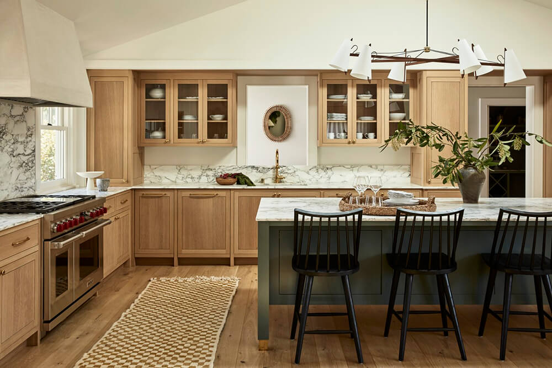
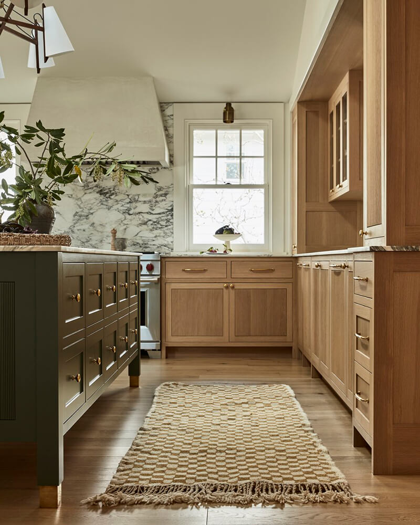
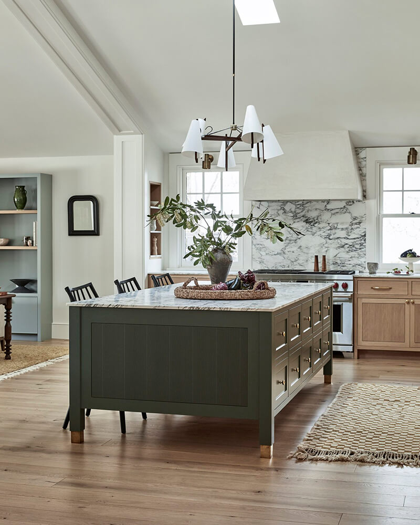
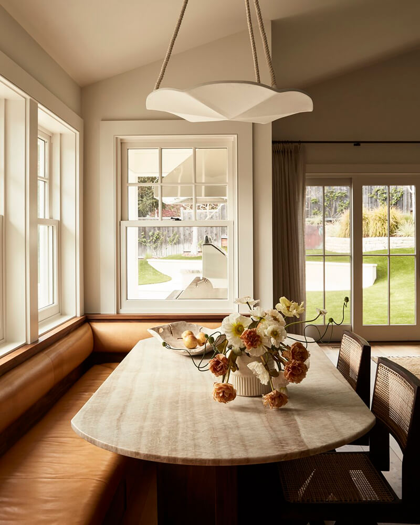
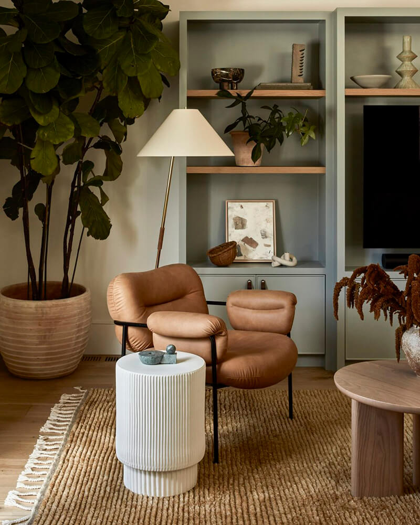
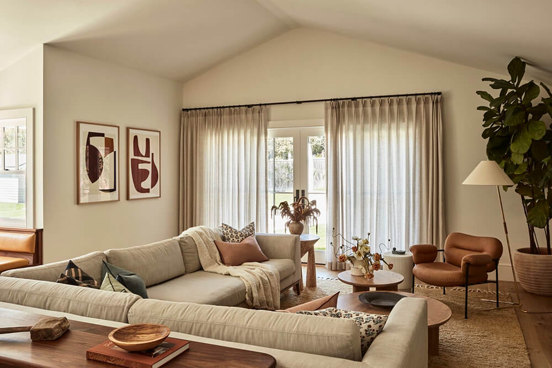
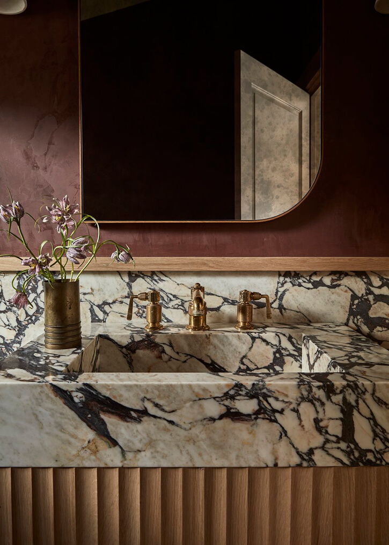
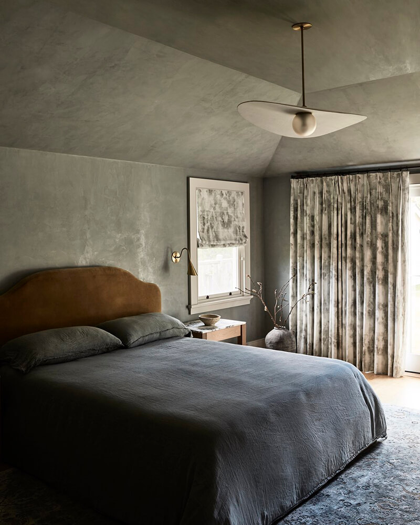
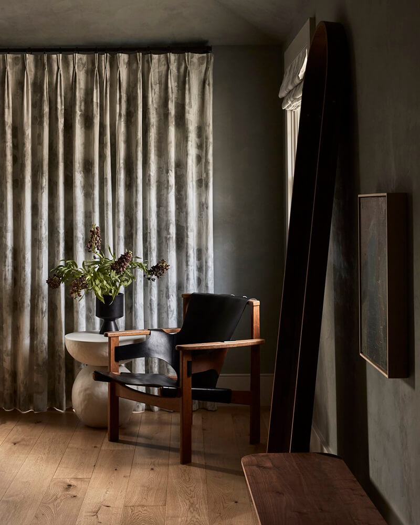
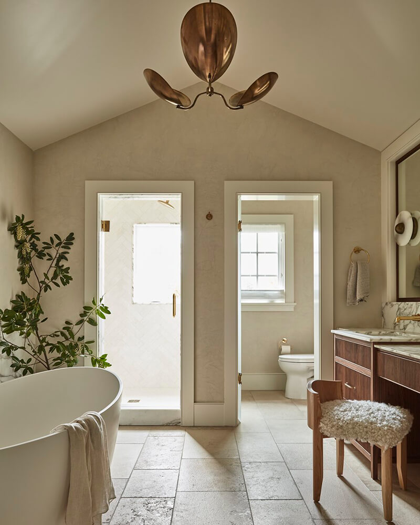
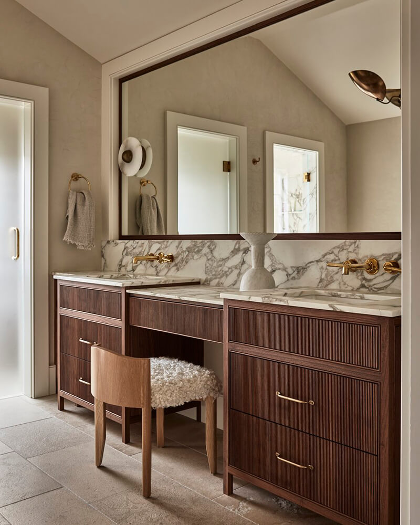
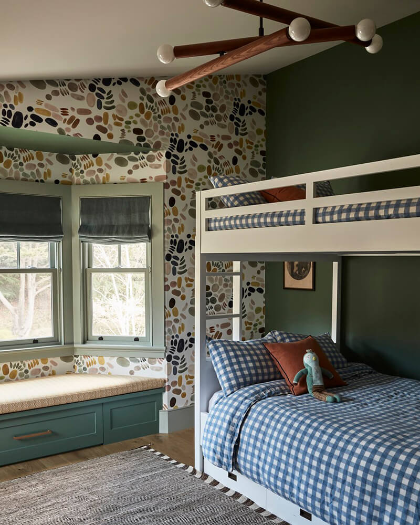
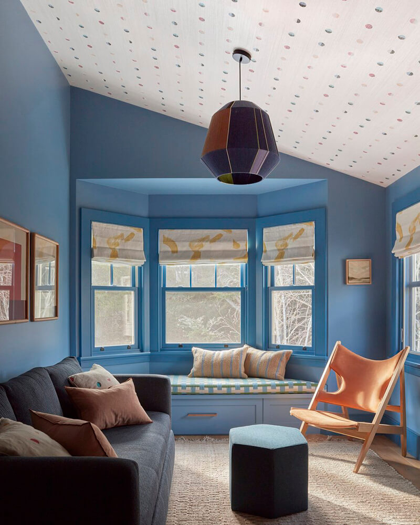
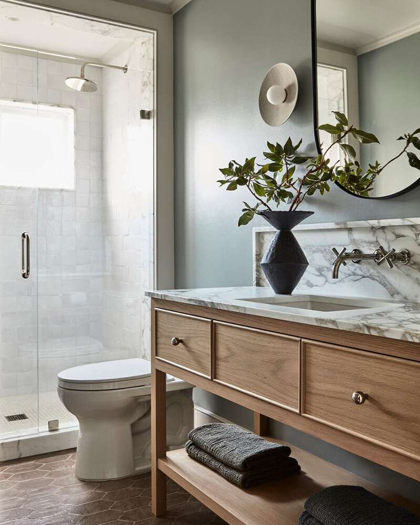
Calm and minimal on Long Island
Posted on Fri, 22 Mar 2024 by KiM
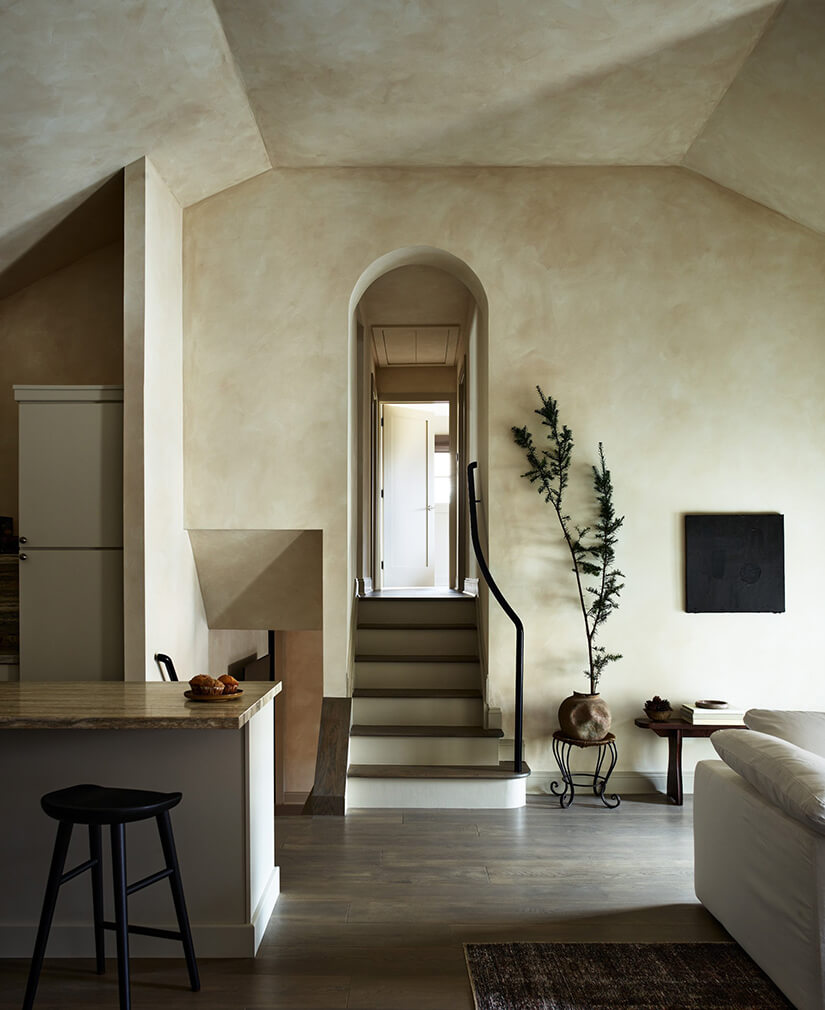
Simple, neutral, calm, serene, minimal. Easy on the eye, and easy to live with. A renovated home in Syosset, Long Island, NY designed by Elisa Baran. Photos: Jared Kuzia.
