Horse stables to family home
Posted on Mon, 26 Feb 2024 by midcenturyjo
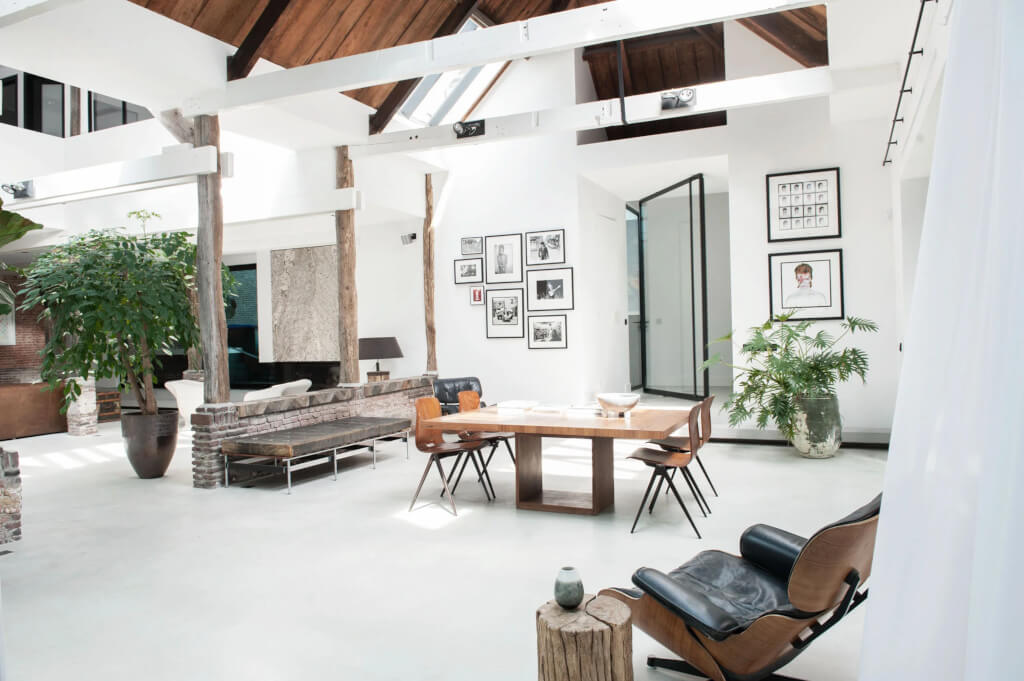
From horse stables and studio to an amazing family home this spacious Amsterdam abode combines industrial loft-like vibes with clean-lined contemporary living. The luxury of space, the luxury of light, the luxury of a custom fit out including swimming pool and the luxury of living canal side. I bet the horses of years long gone never had it this good. By Cocoon Living.
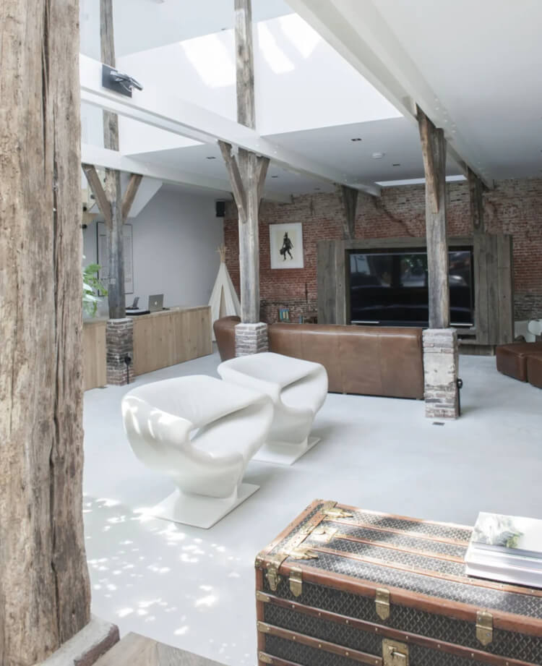
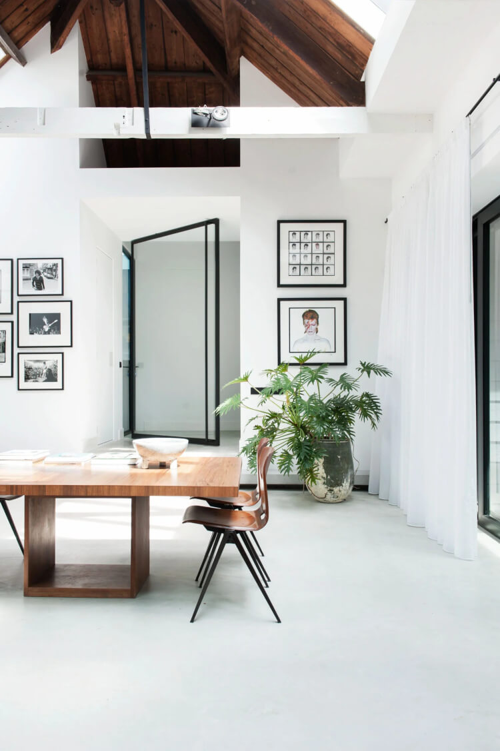
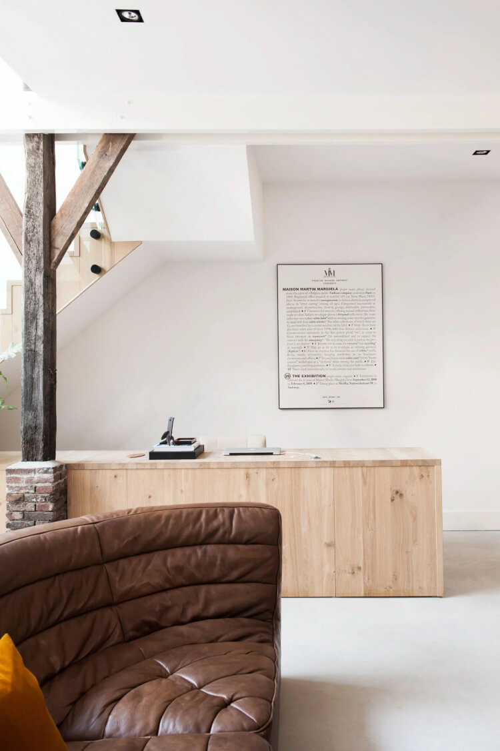
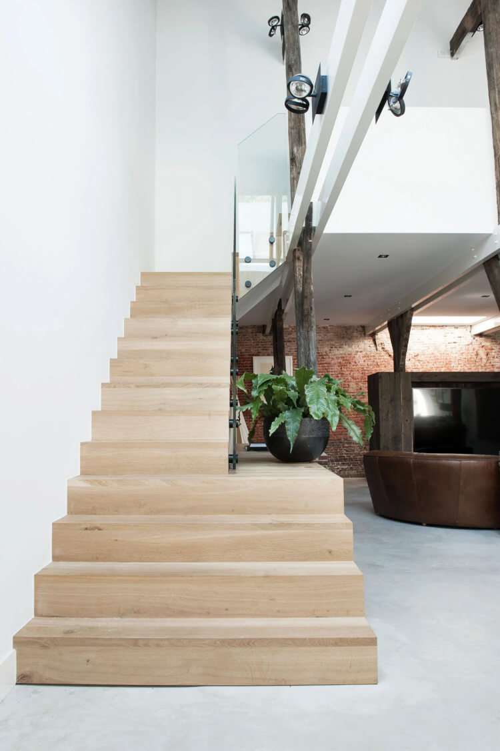
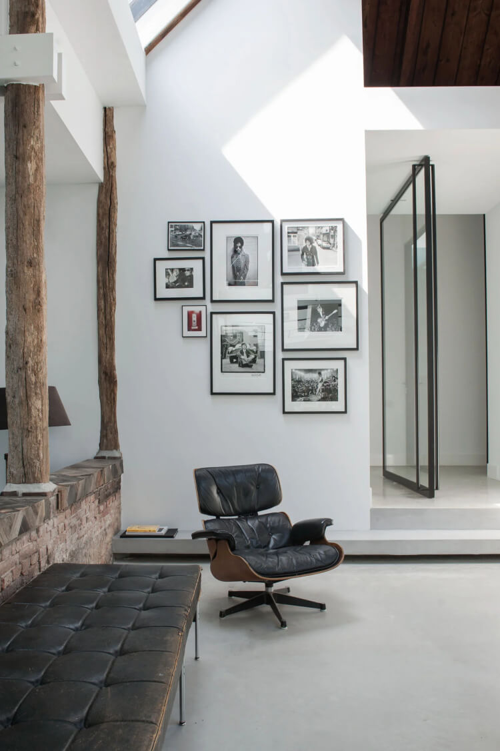
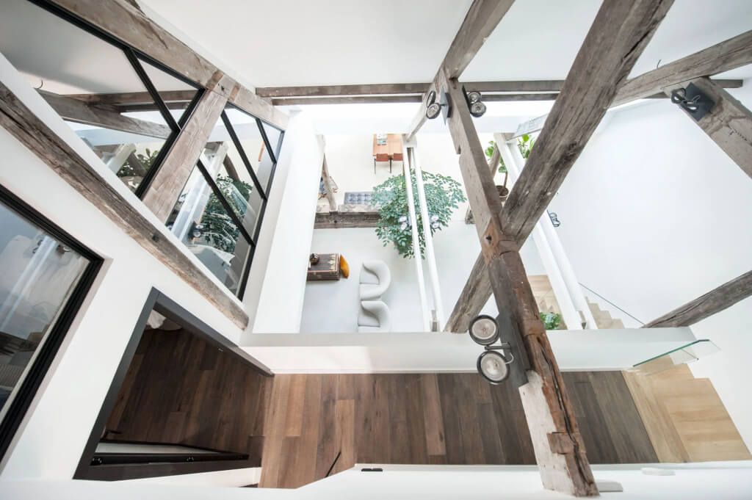
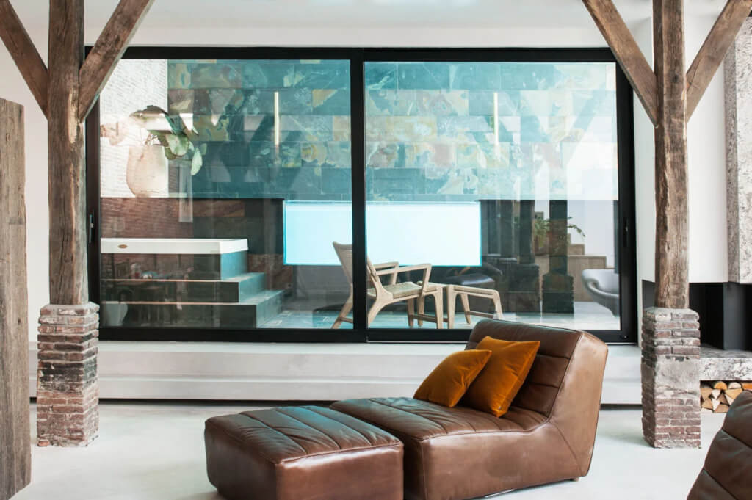
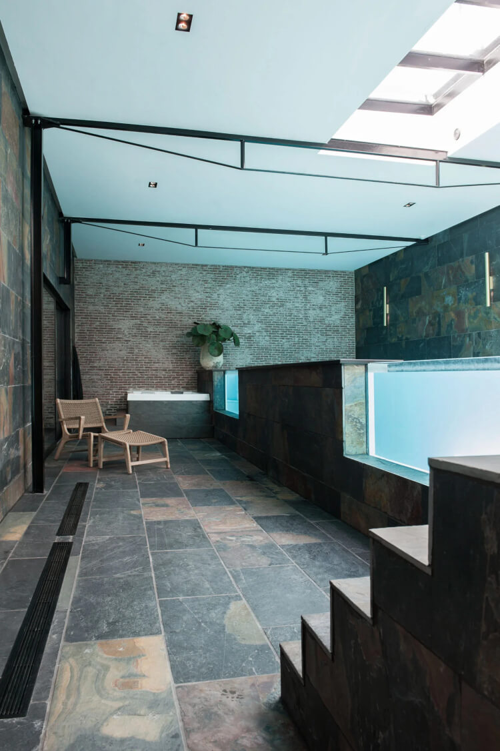
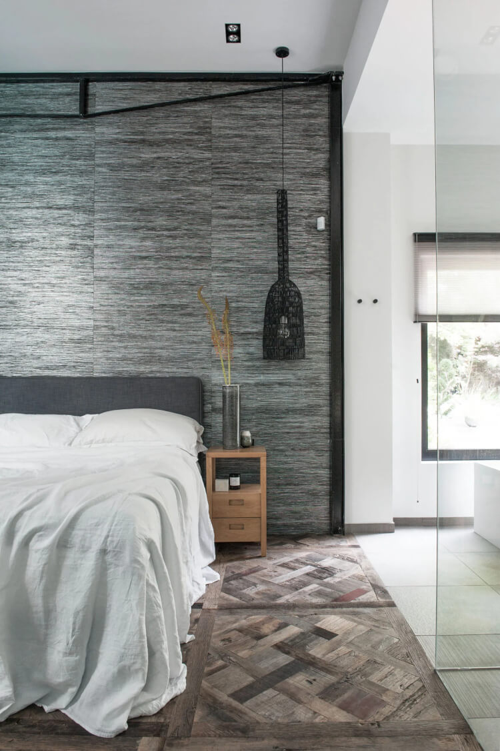
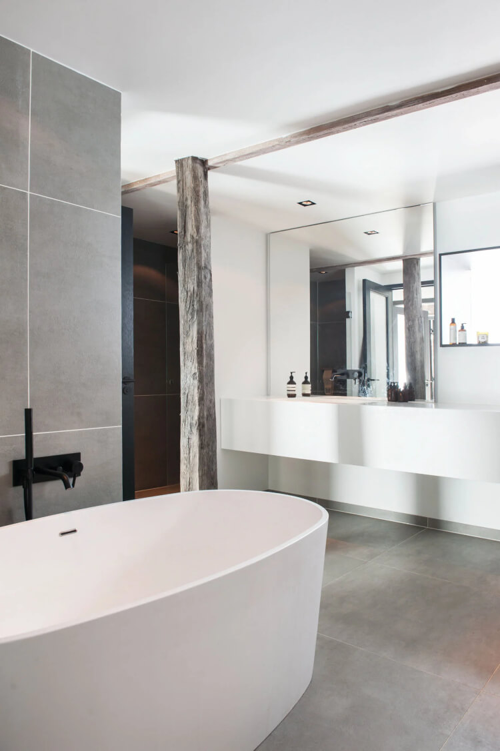
A touch of Tudor magic in Montecito
Posted on Mon, 26 Feb 2024 by midcenturyjo
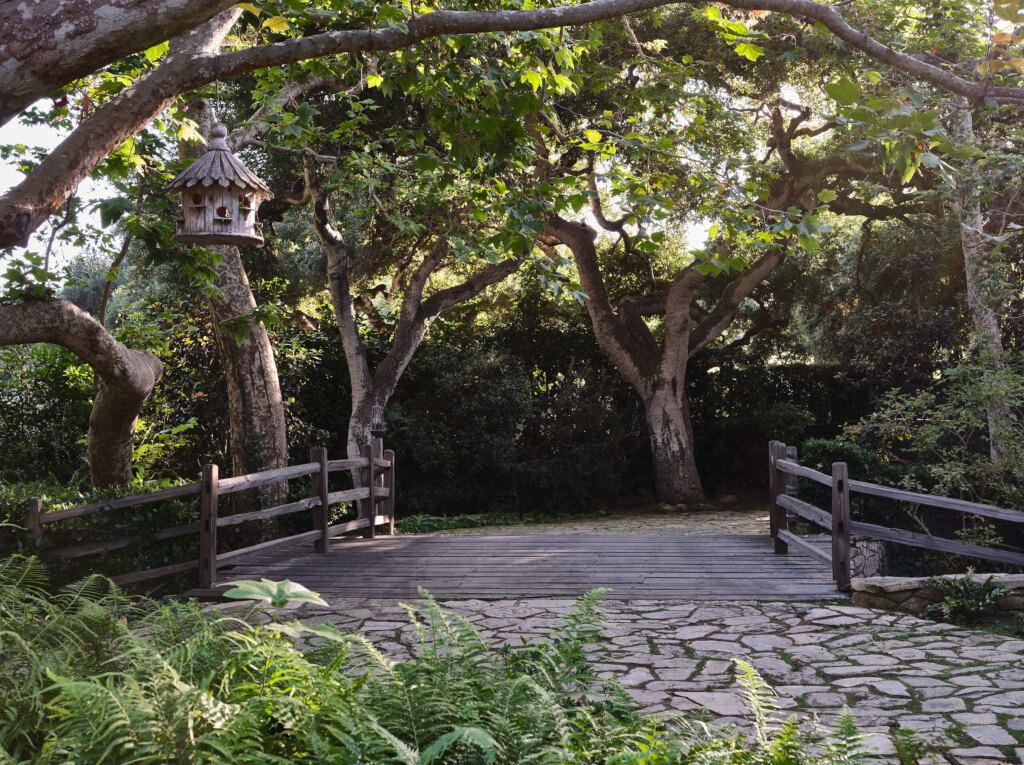
“As you step inside this enchanting Tudor abode, nestled in the beachside town of Montecito, a mystical aura envelopes you, unveiling the property’s whimsical and ageless allure. Our vision for this project was not only to preserve the architectural and natural essence of the home but to introduce livability and family function as well. The blended mix of vintage, antique, and bespoke furnishings intertwines seamlessly, breathing new life into the home’s intrinsic character while weaving a touch of magic as you escape into this charming vacation retreat.”
Dramatic, timeless and beautiful. Montecito Tudor by Jake Arnold.
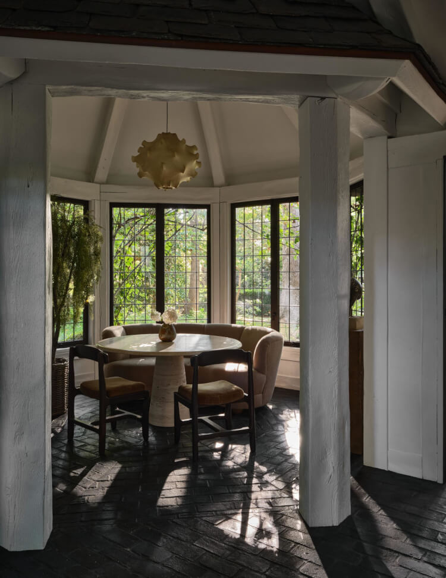
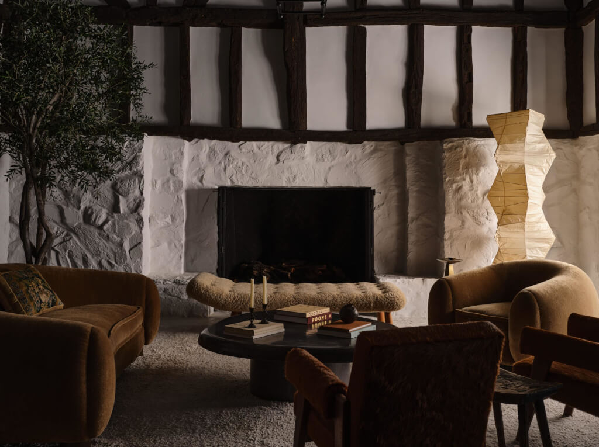
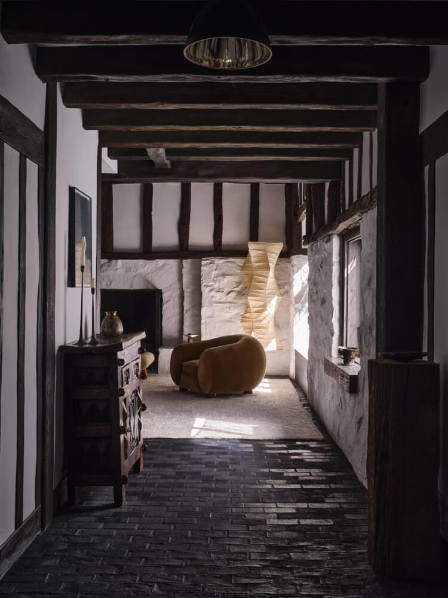
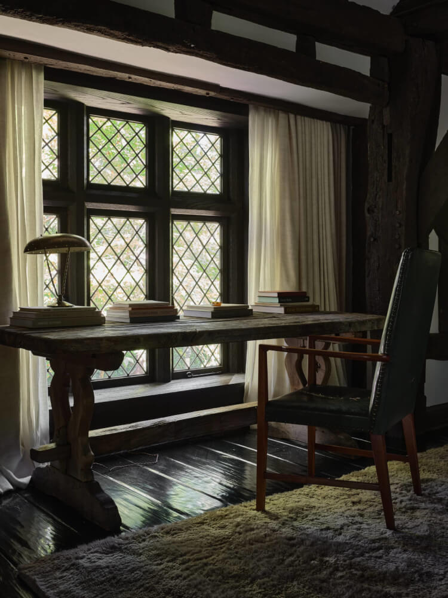
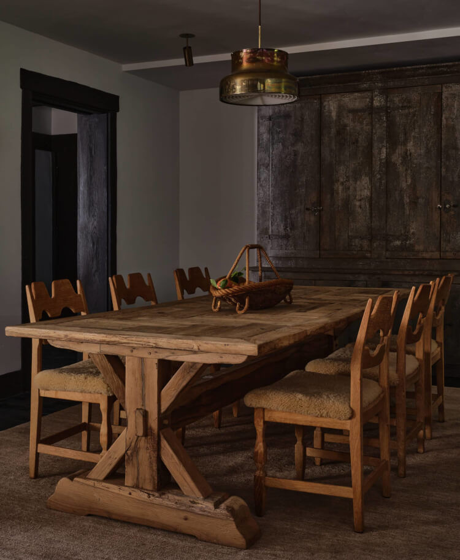
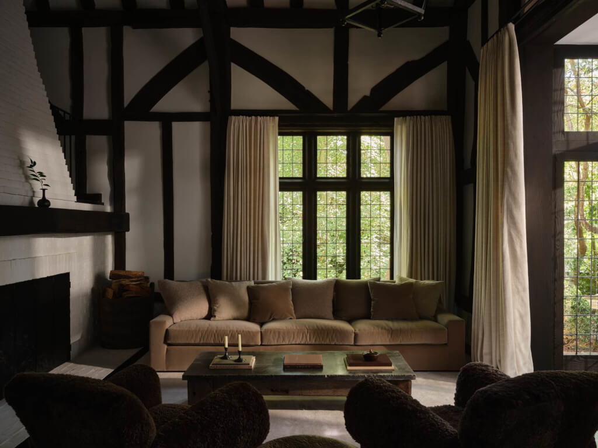
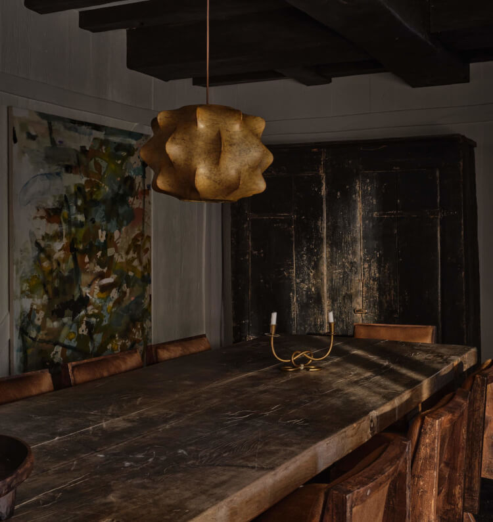
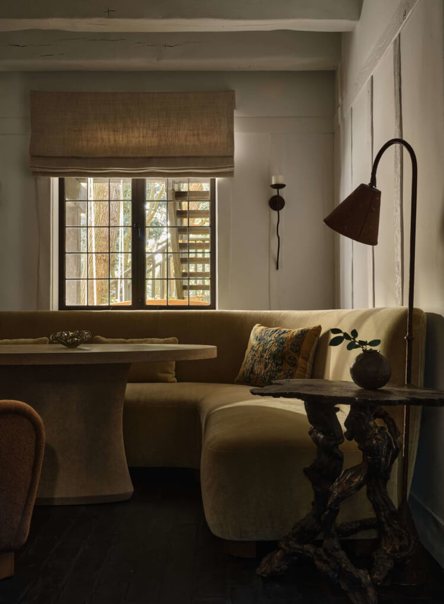
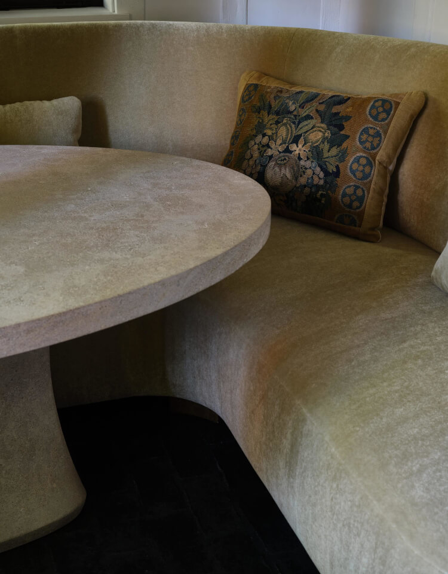
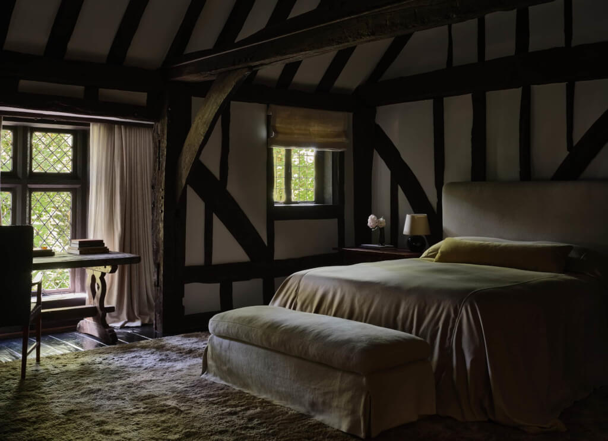
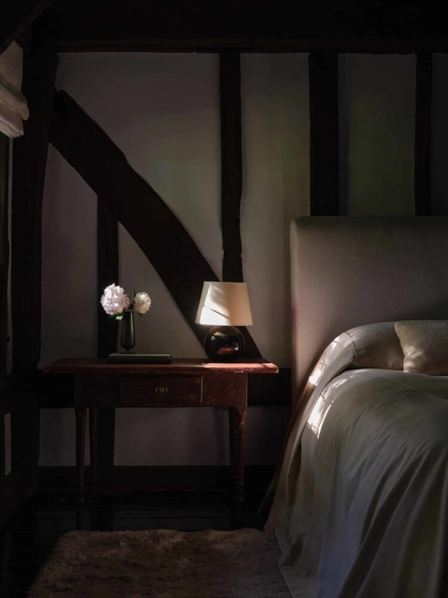
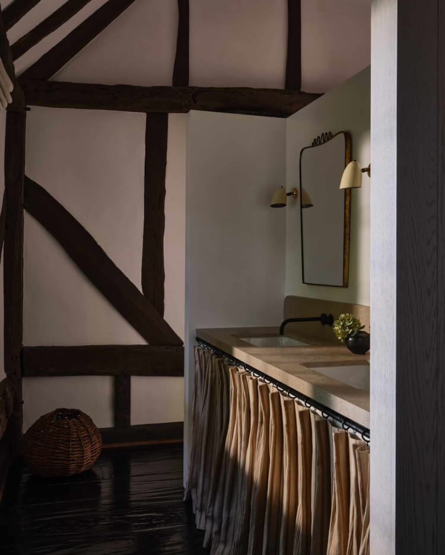
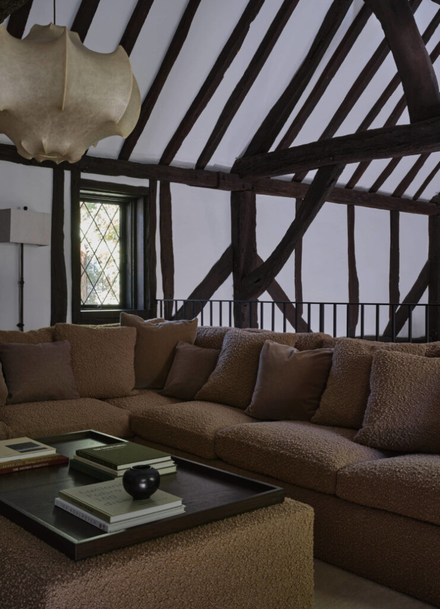
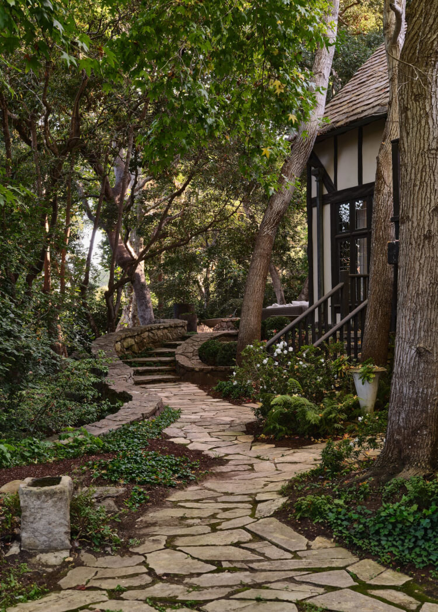
Photography by Michael Clifford.
Working on a Saturday
Posted on Sat, 24 Feb 2024 by midcenturyjo
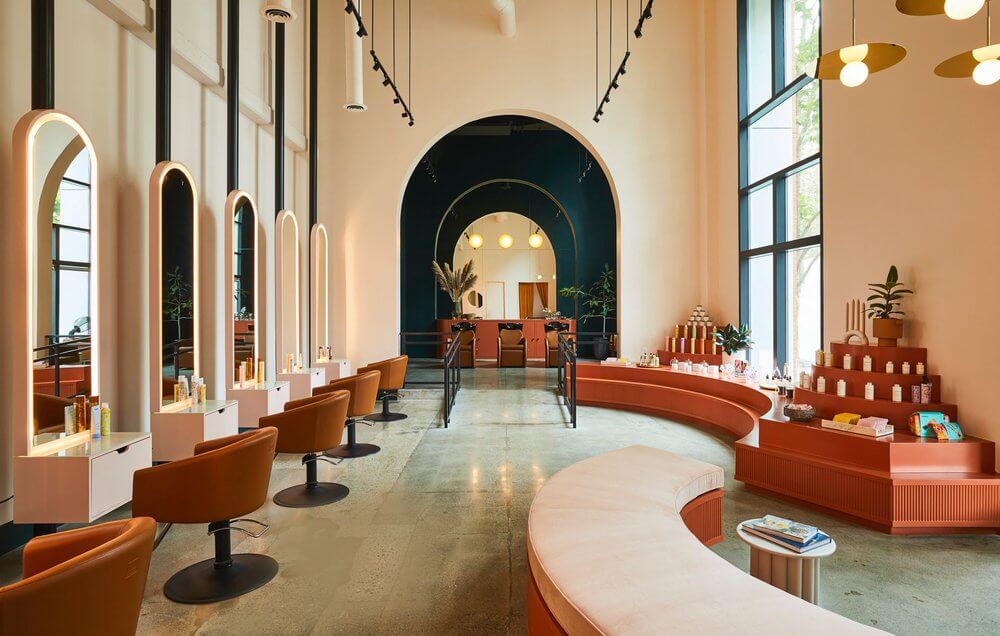
It’s like I say week in week out. If you have to drag yourself into work on a weekend it helps if it’s somewhere stylish. Good Body Hair Salon by Homework.
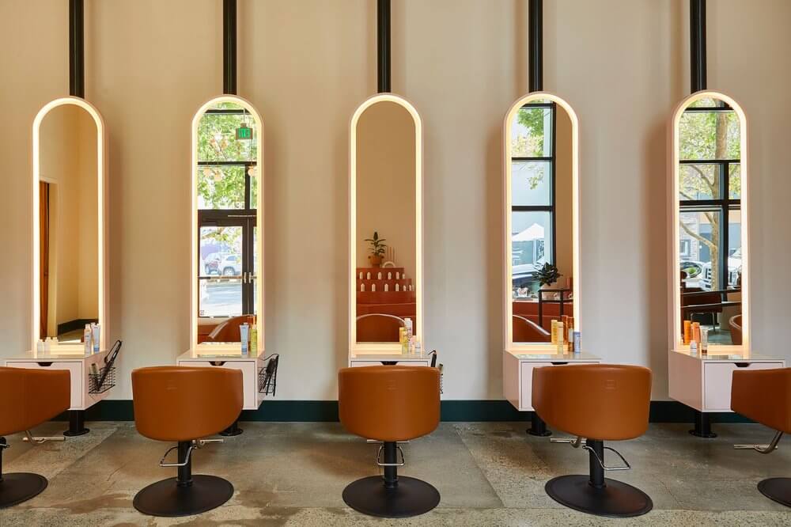
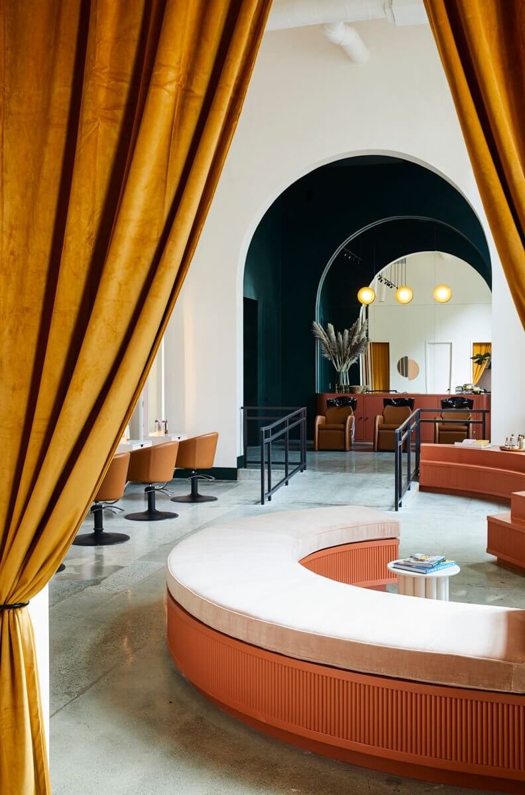
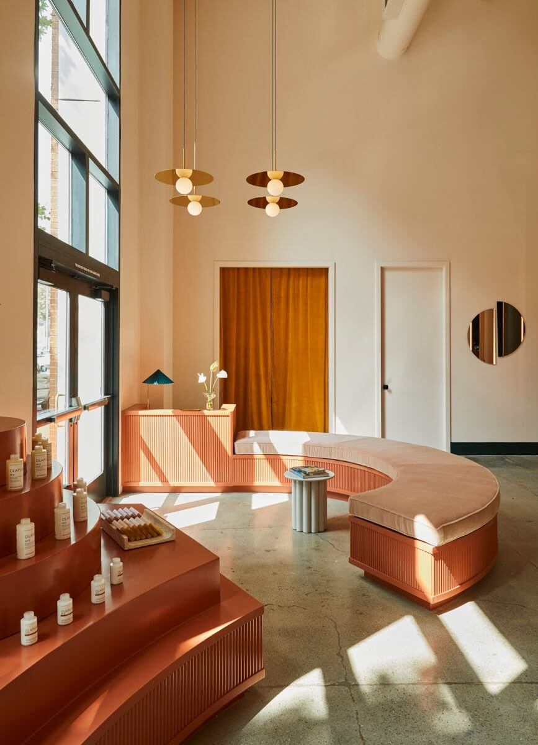
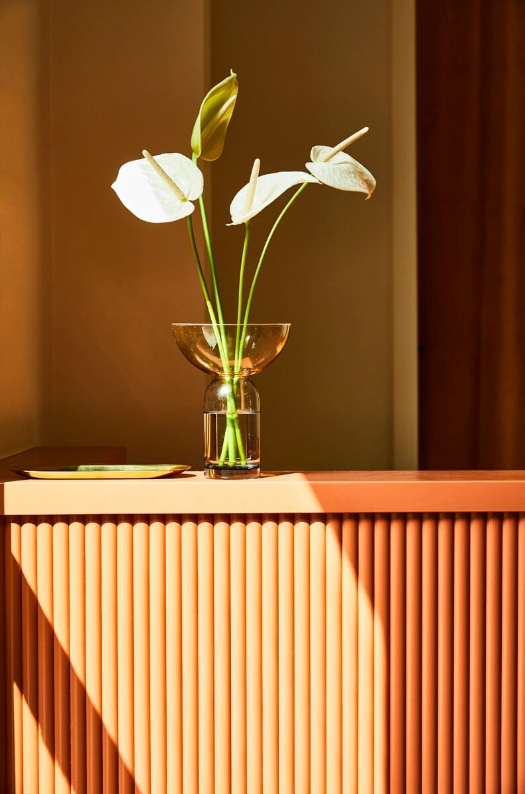
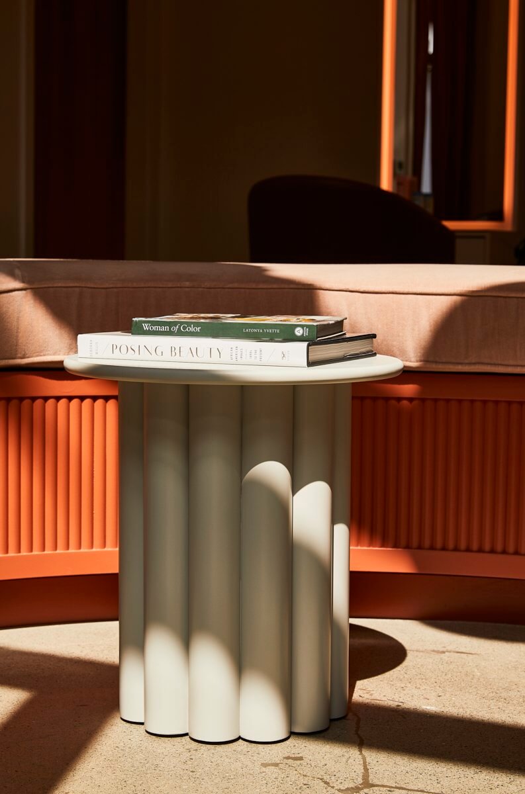
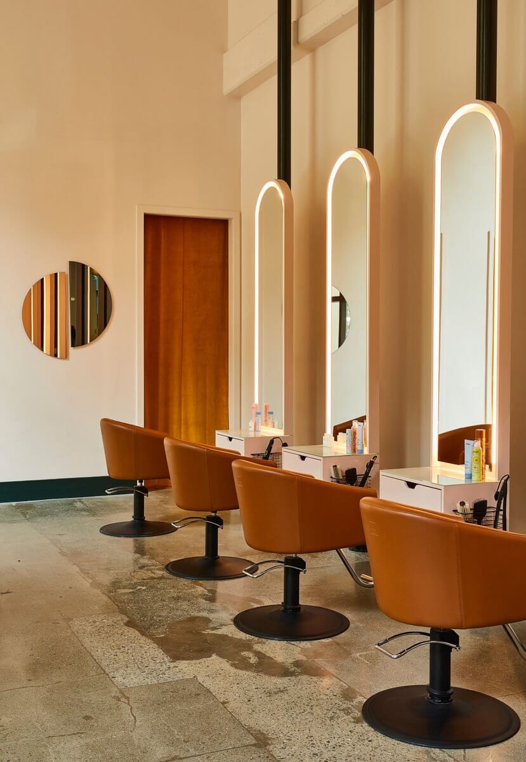
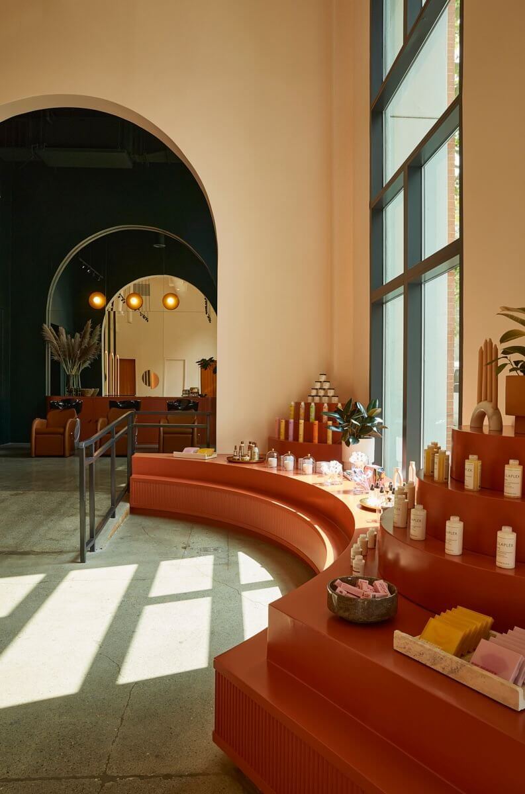
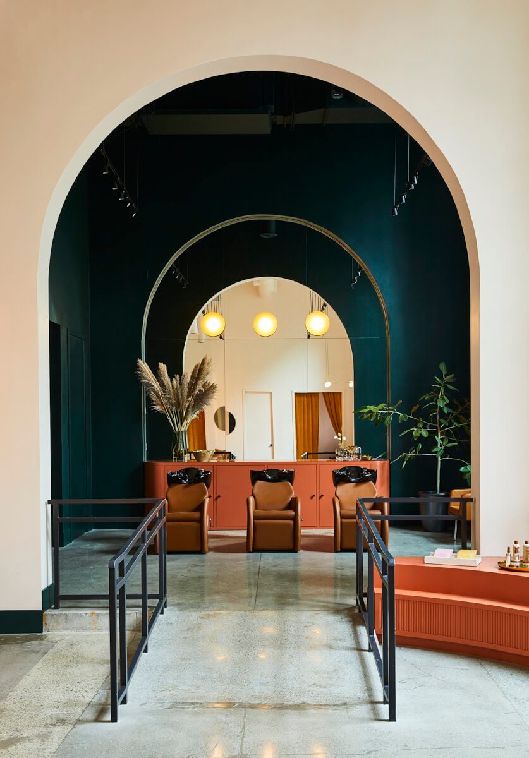
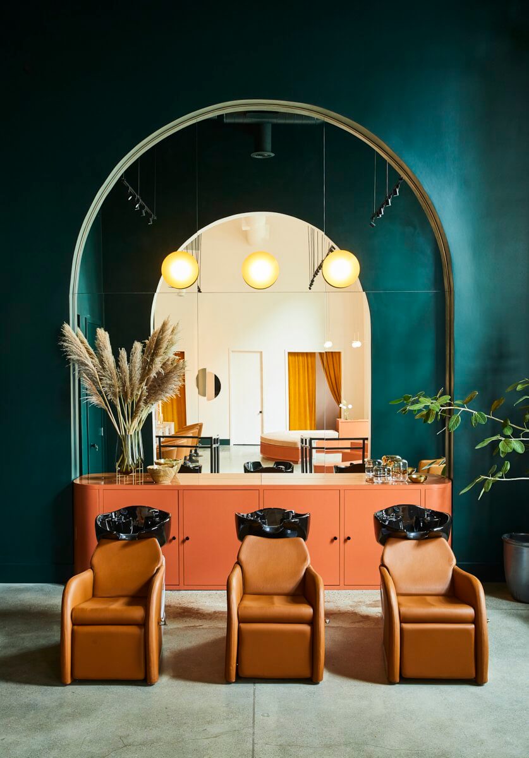
Photography by Aubrie Pick.
Pretty in (pastel) pink
Posted on Thu, 22 Feb 2024 by midcenturyjo
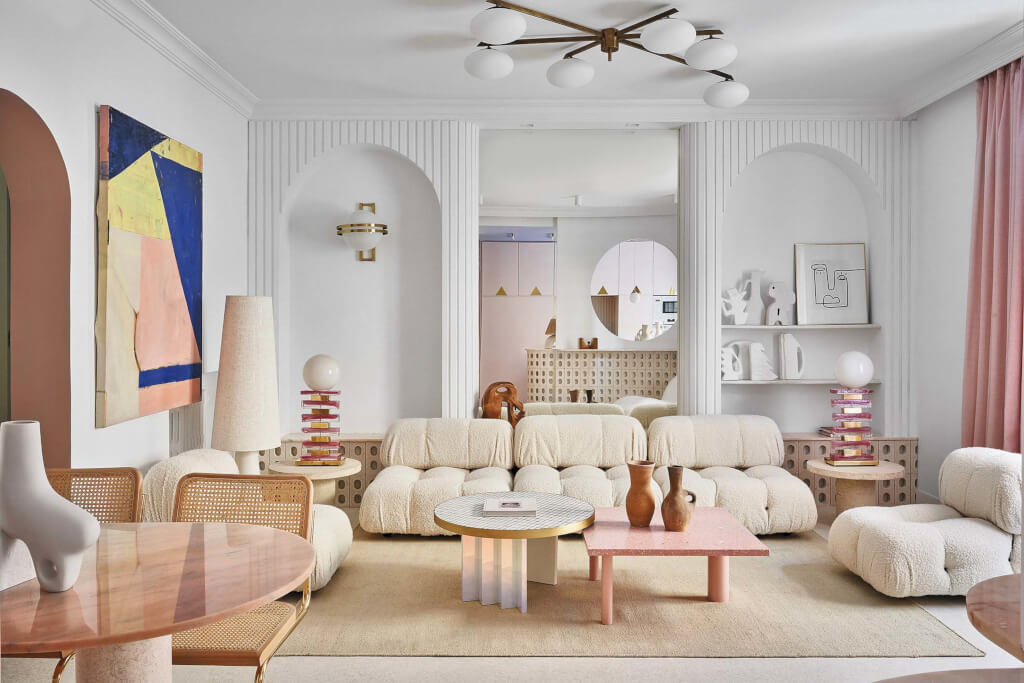
“‘A fresh house with an international, fun and inspiring spirit’ were the premises of the clients, a young Mexican couple determined to live for a long time in Madrid. The combination of bricks, arches and fantasy created an atypical and surprising space, where a pink kitchen with a blue a ceiling reflects the explosion of color and imagination intended.
The apartment has 140m2 distributed in 3 bedrooms: the master bedroom with an integrated bathroom, a bathroom for the other 2 bedrooms and guests, and a living room with an open kitchen. The design’s connecting thread is a flat limestone brick with double circle, a brutalist element that was used for the kitchen’s bar that joins the kitchen and living room, the shelves behind the sofa and a wall in the master bedroom that divides the bedroom from the bathroom.
Overall the mix of materials, the arched passageways between the rooms and the Orac Decor moldings give the apartment eccentric touches creating a bold and fun atmosphere.”
Welcome to the House of Fun. Colour, light, super cool furnishings and fresh vibe. Don Ramon House by Patricia Bustos.
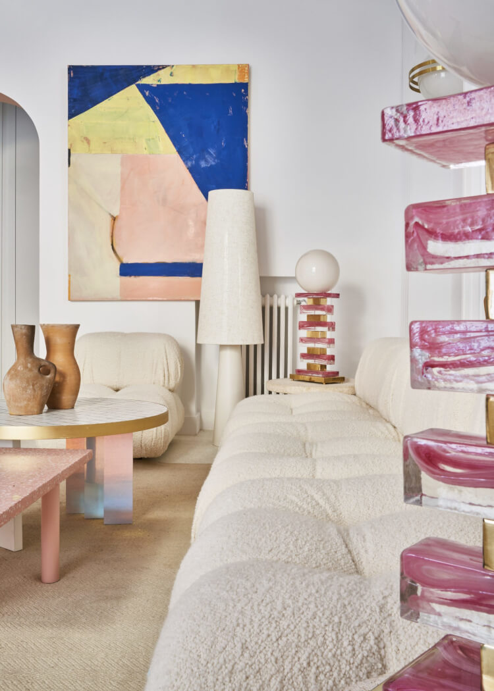
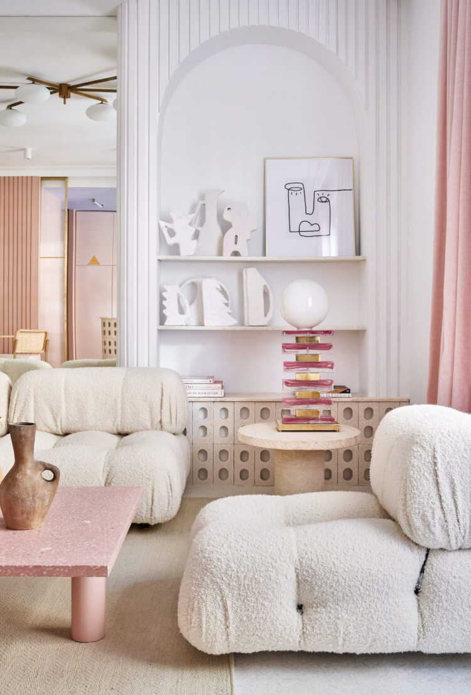
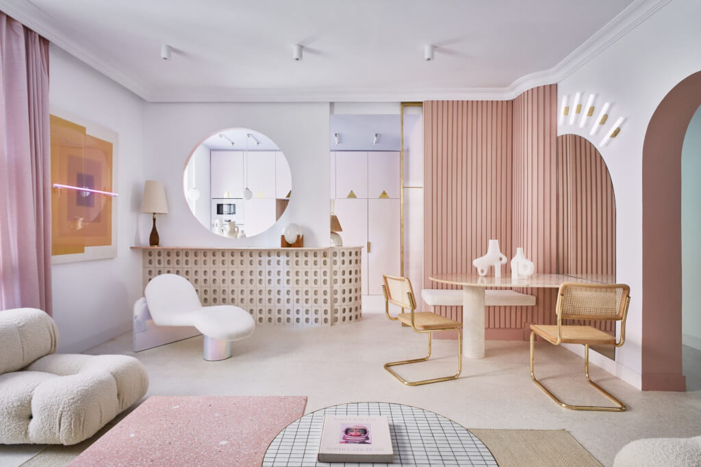
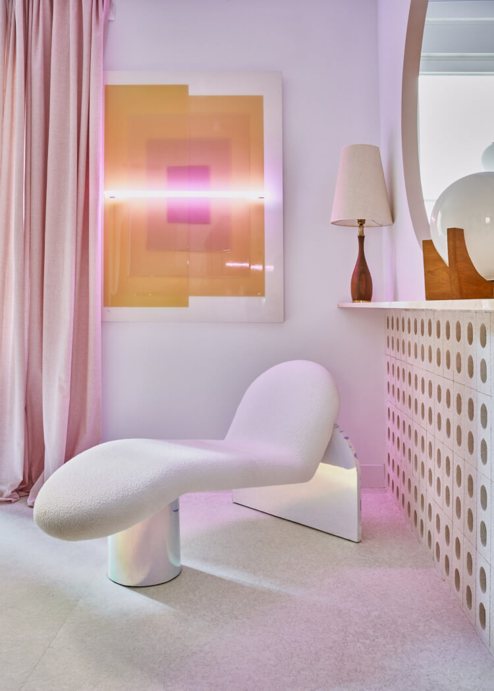
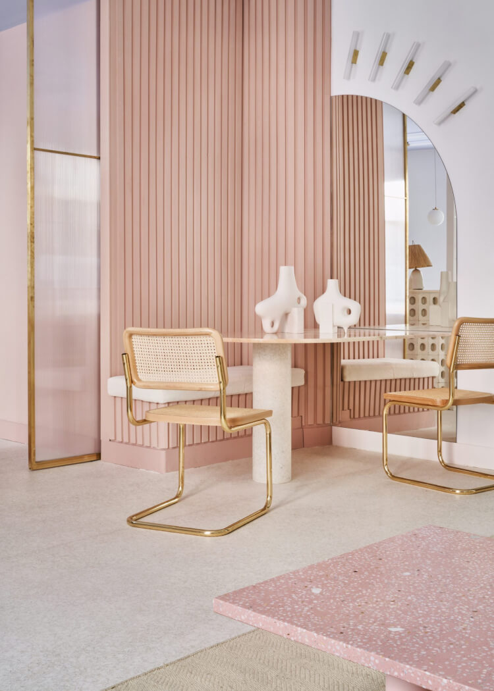
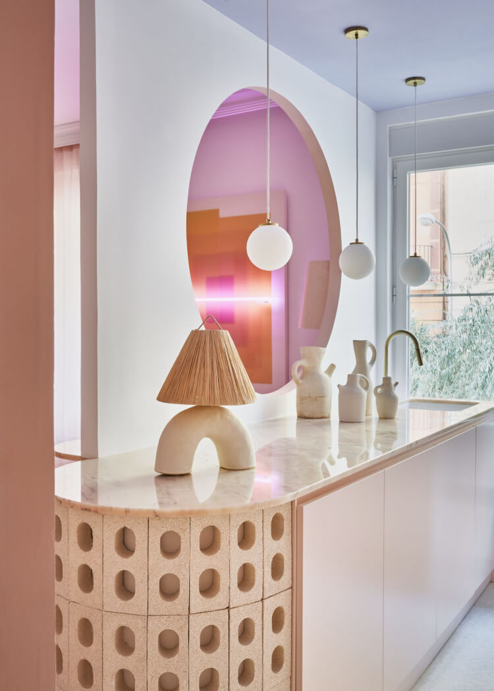
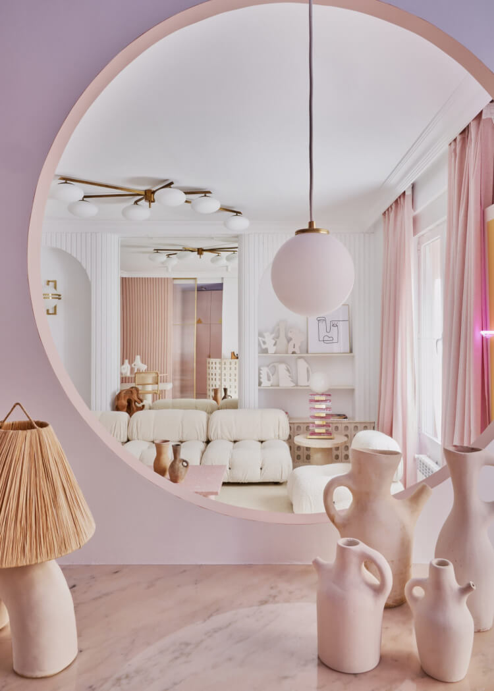
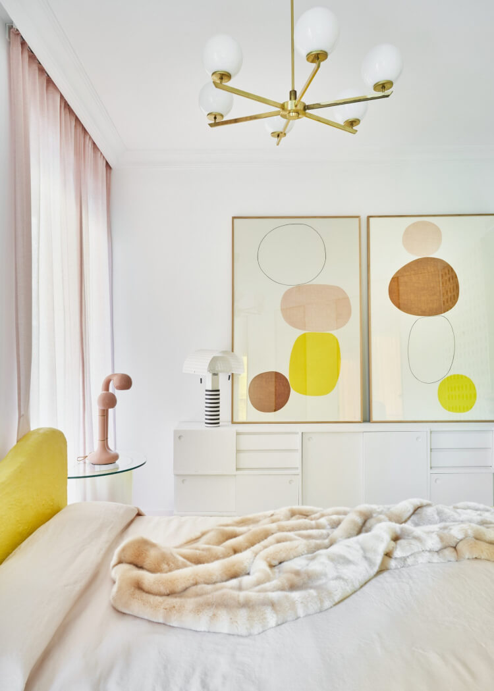
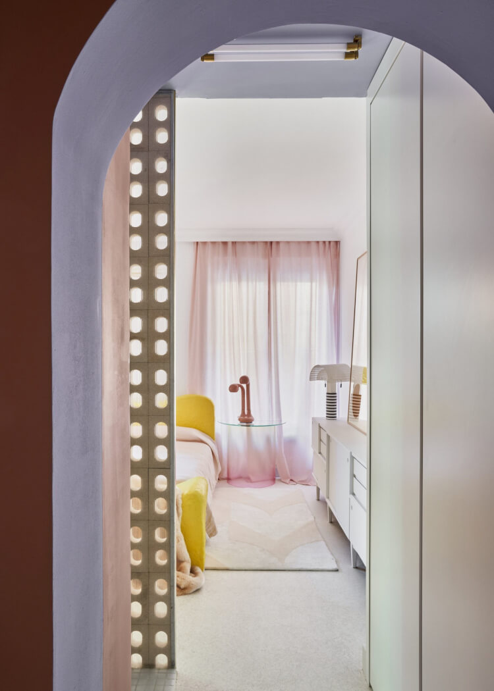
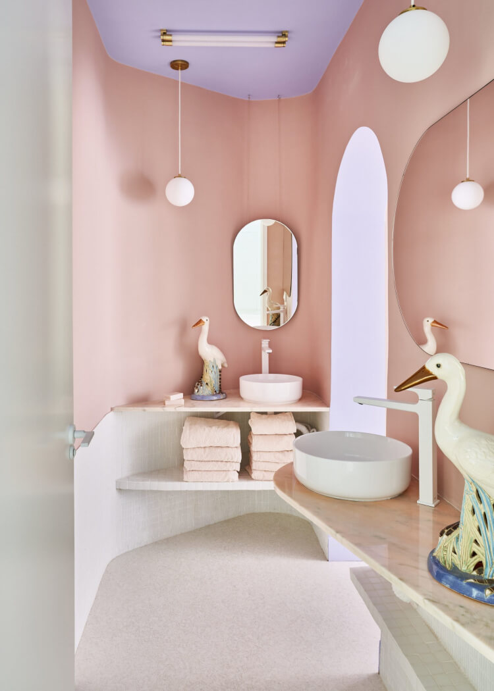
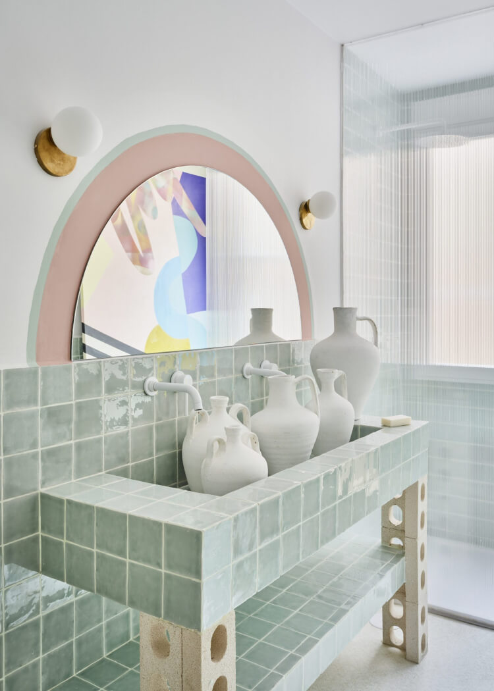
Photography by Manolo Yllera.
Trinas Apartment
Posted on Thu, 22 Feb 2024 by midcenturyjo
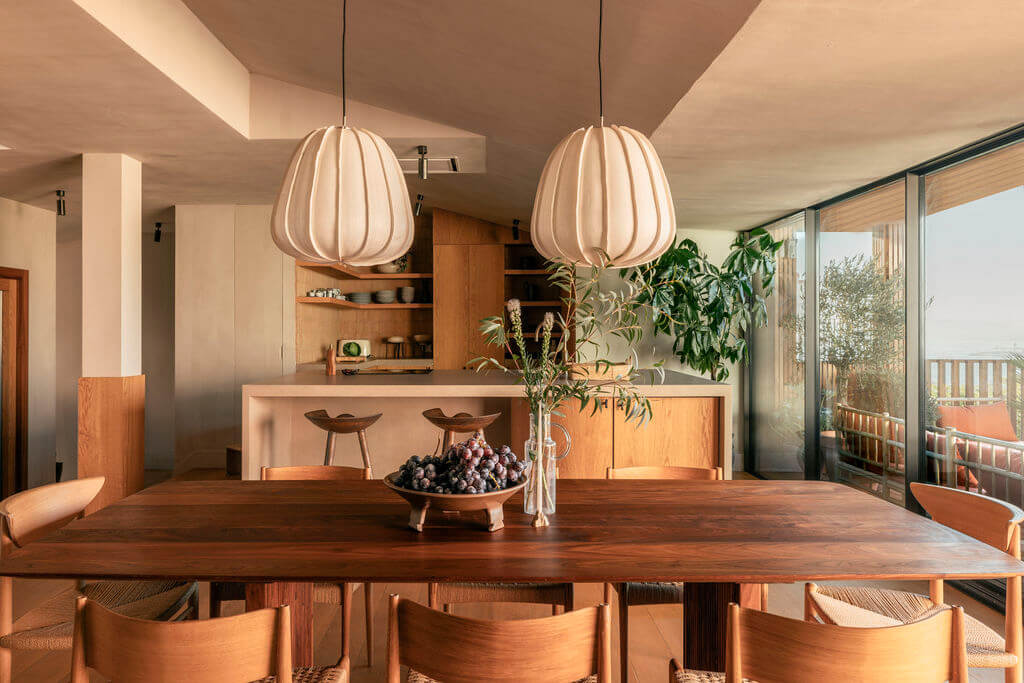
Nestled in the Lisbon suburb of Lapa high above the river this 250 m2 duplex boasts three bedrooms, an airy open-plan kitchen and living room. Recently renovated by interior design firm Quiet Studios what was initially cold and characterless is now full of honest materials and vintage finds. Working with local artisans they crafted bespoke furniture, ceramics, mirrors and shelving, integrating natural elements like oak, walnut, and stone into bathrooms and kitchens.
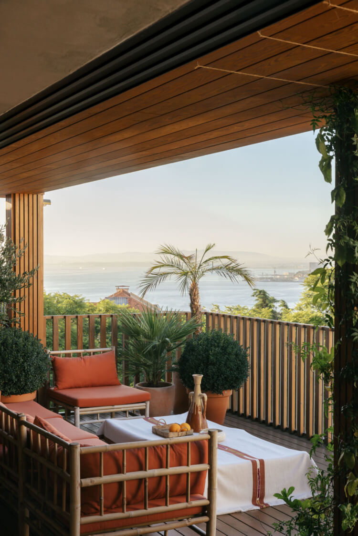
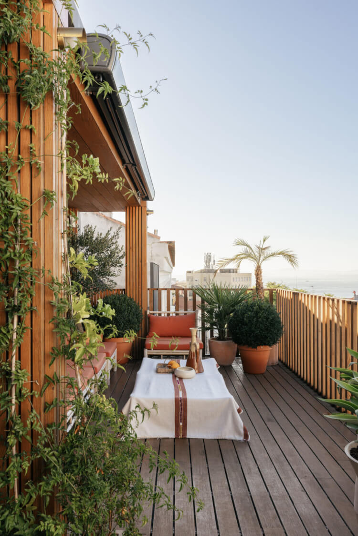
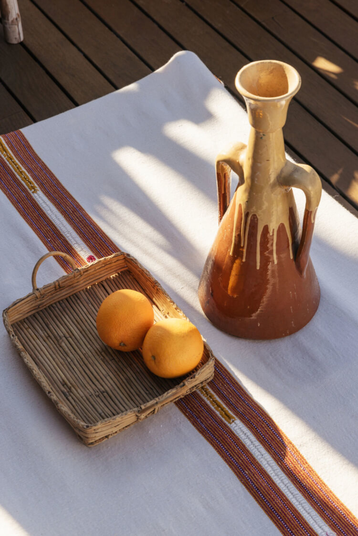
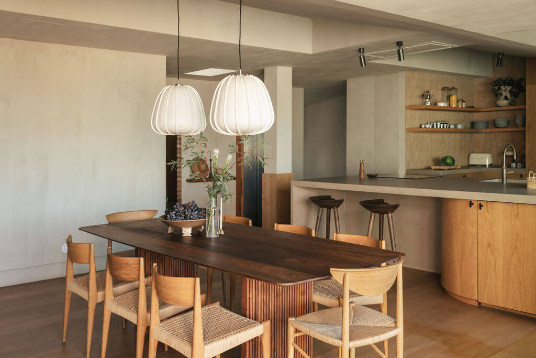
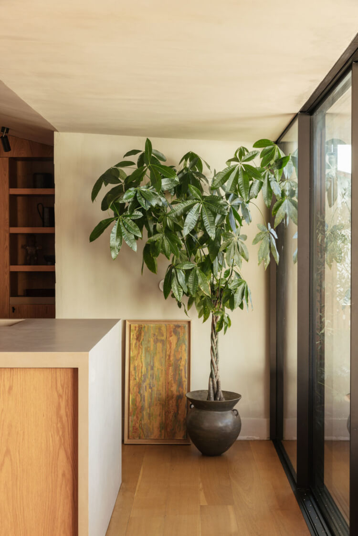
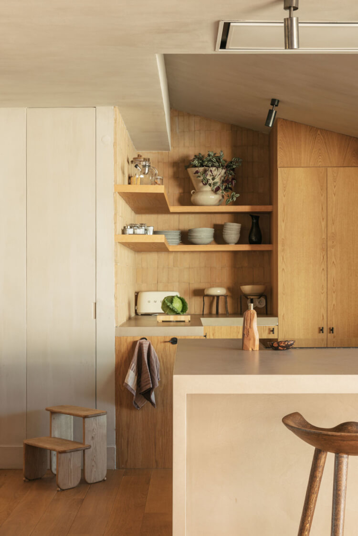
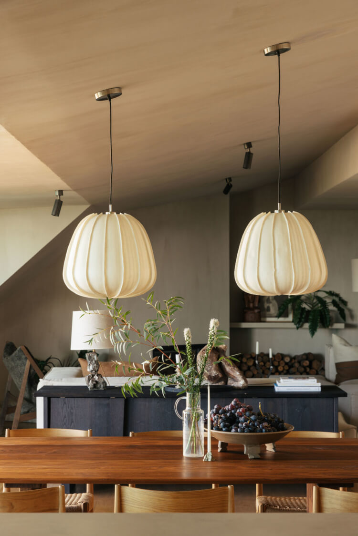
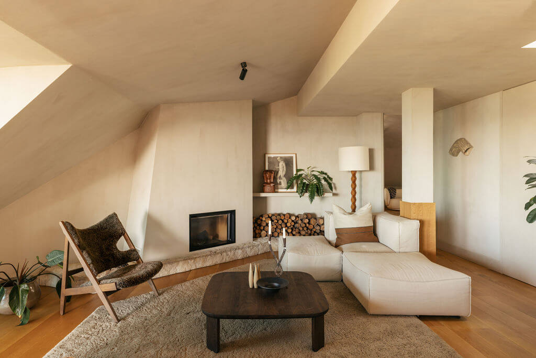
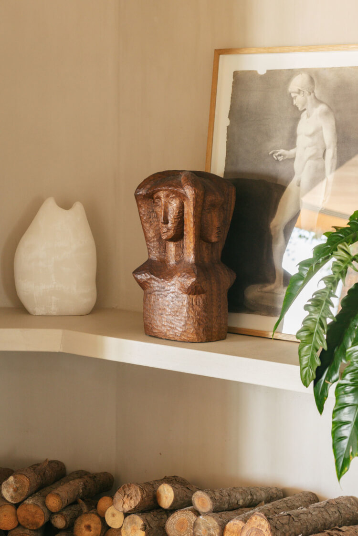
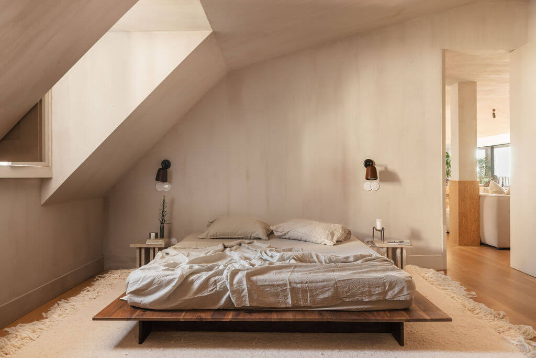
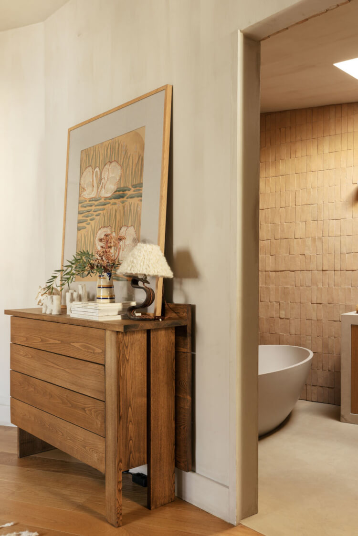
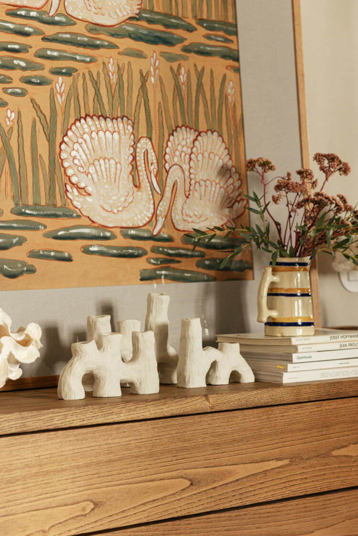
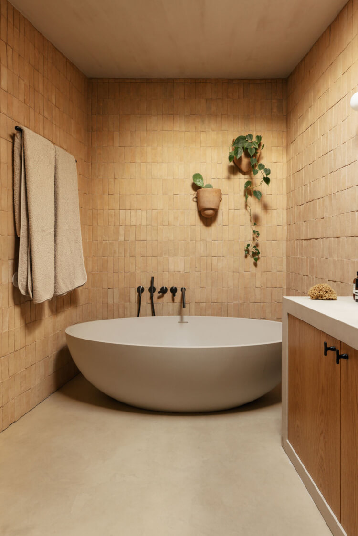
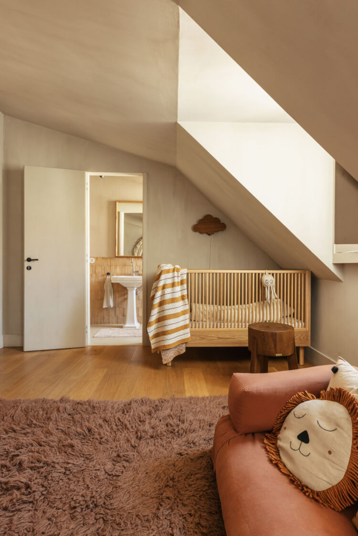
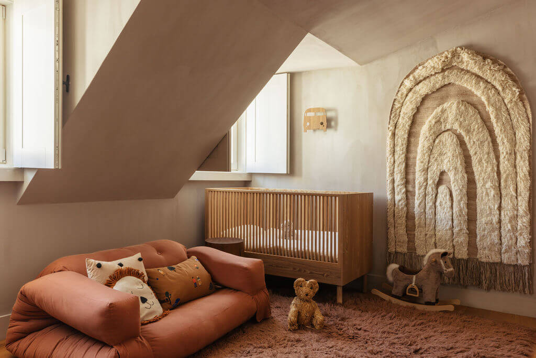
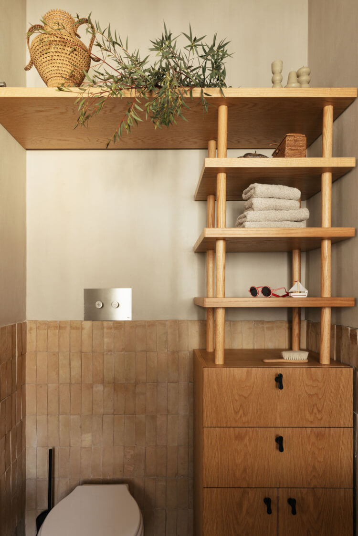
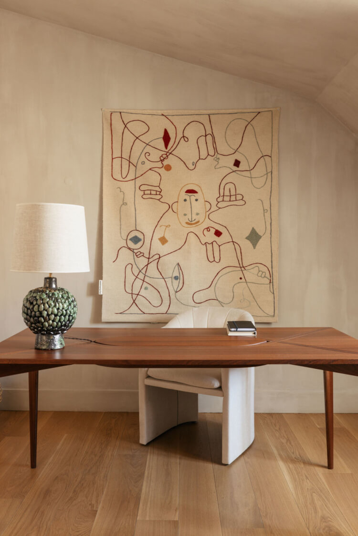
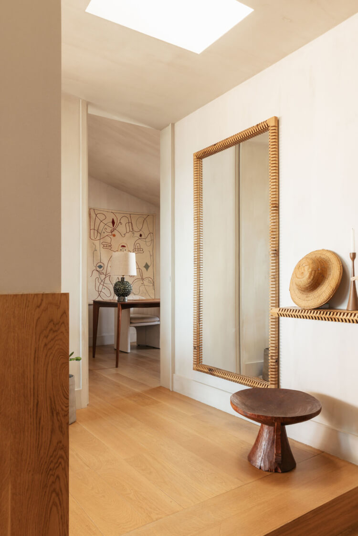
Photography by Luis Nobre Guedes.

