Straight to the top of the class
Posted on Tue, 5 Jul 2011 by midcenturyjo
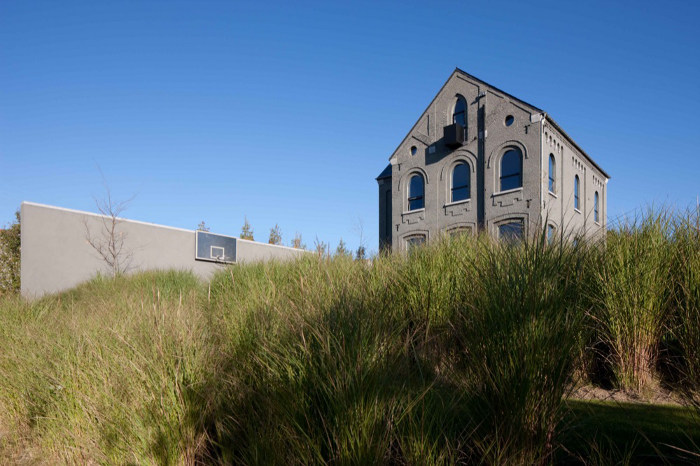
Inspired by the beautiful spaces they encountered in their day jobs, architectural photographers Anne and Jean-Luc Laloux converted this Belgian school house into fun, quirky and fab accommodation for up to 21 people. This isn’t your rustic group holiday share. It’s an exercise in great design and a great time with friends. Too cool for school? I don’t think so. Straight to the top of the class. La Classe that is. Via Urlaubsarchitektur.
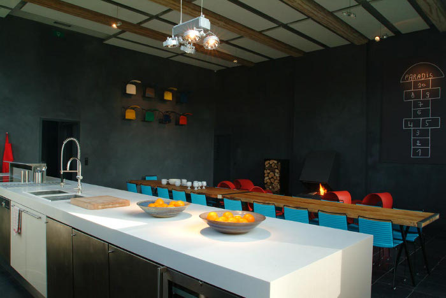
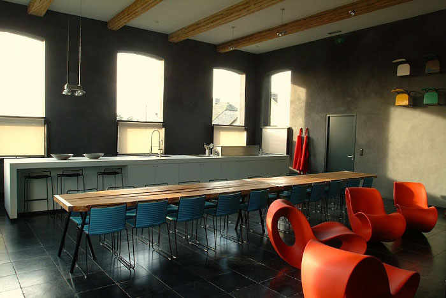
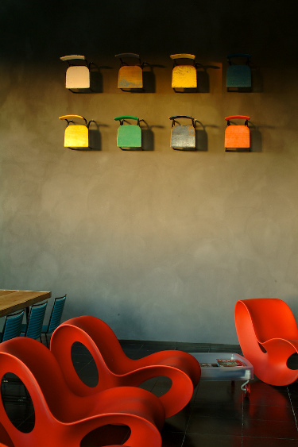
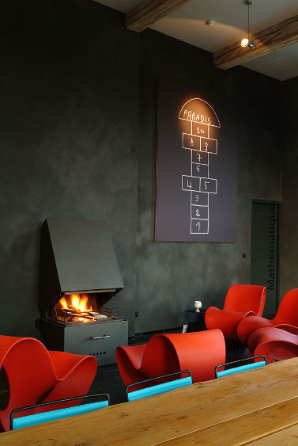
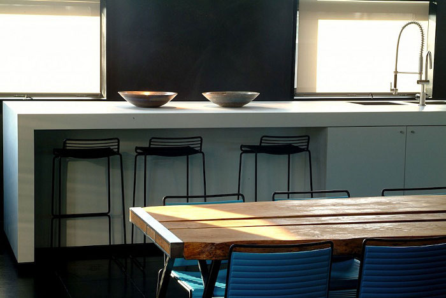
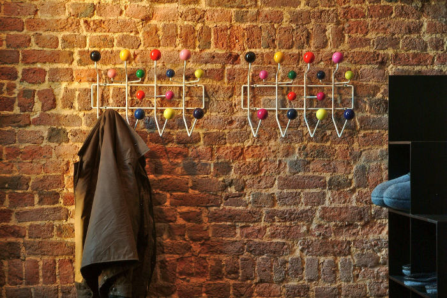
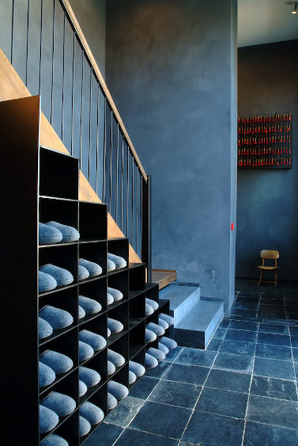
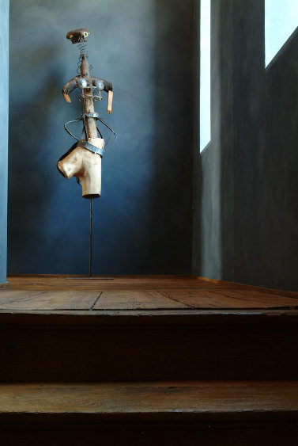
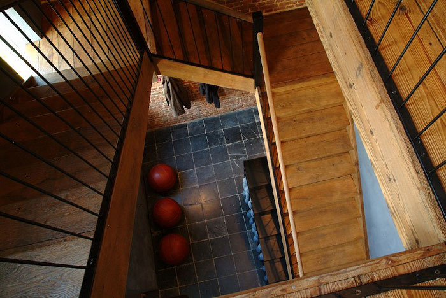
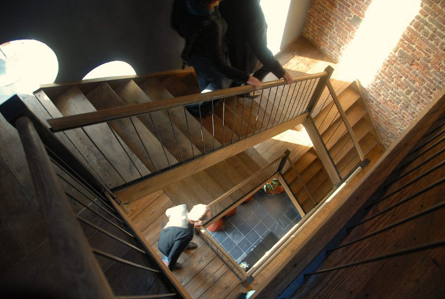
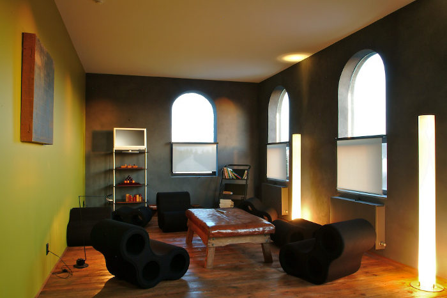
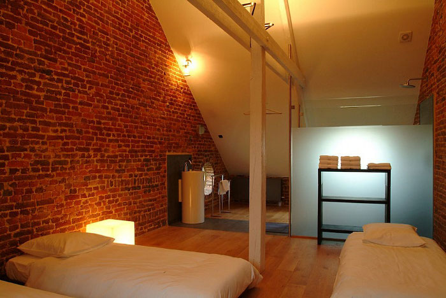
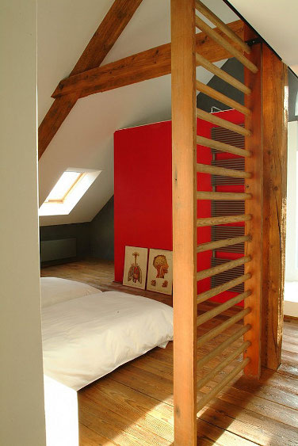
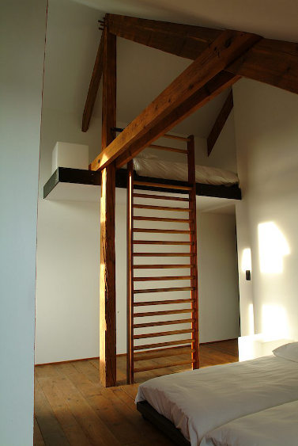
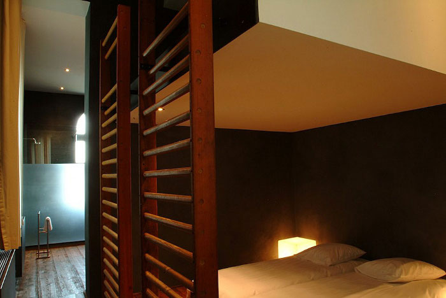
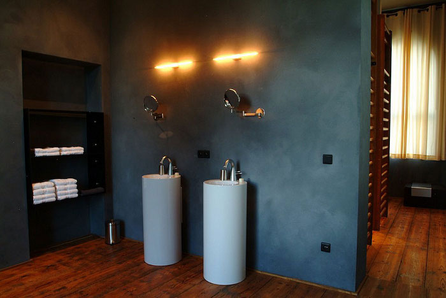
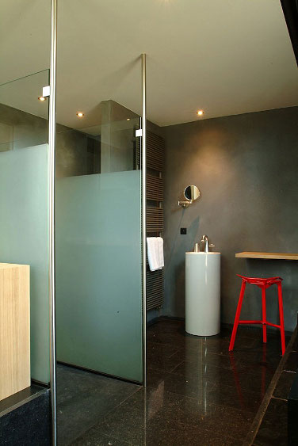
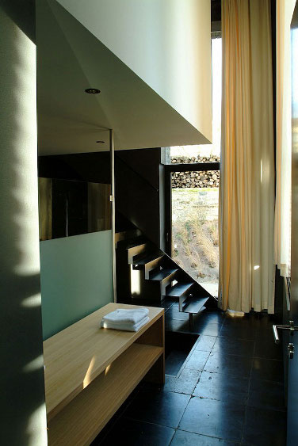
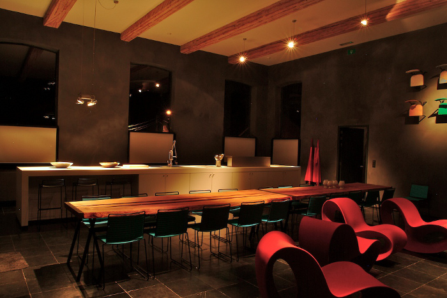
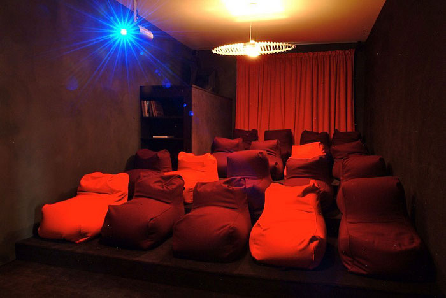
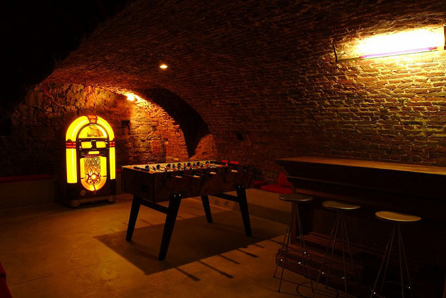
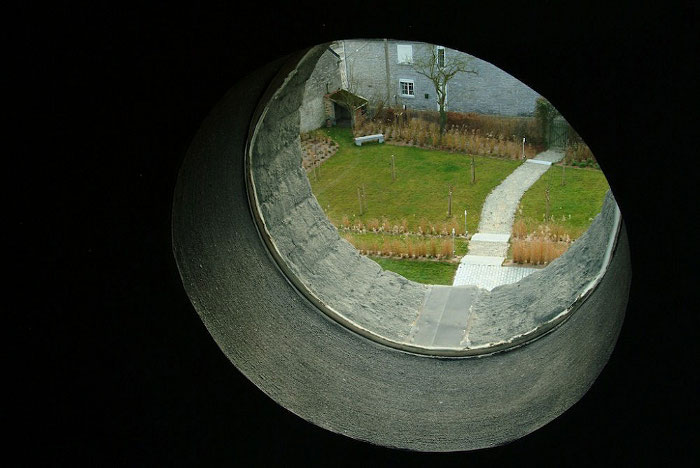
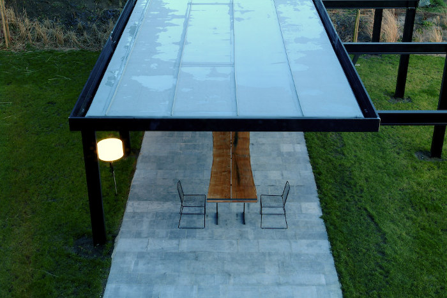
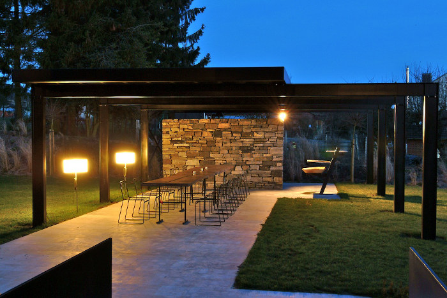
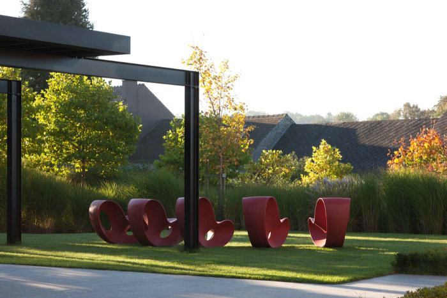
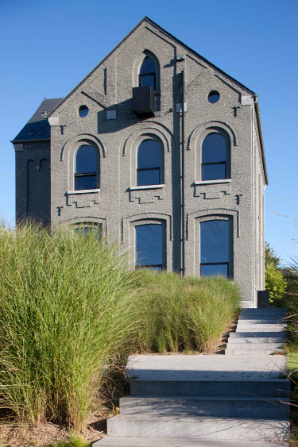
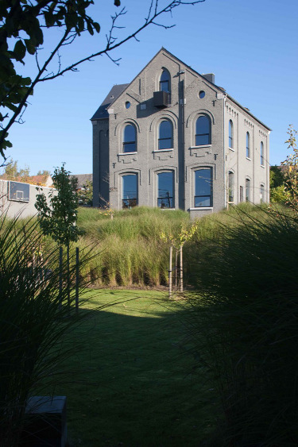
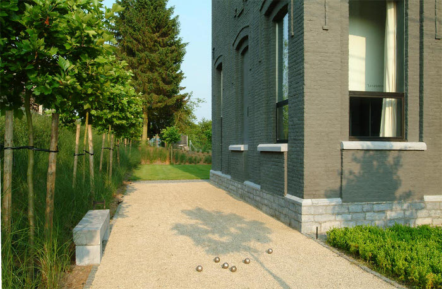
Stalking in the snow
Posted on Mon, 4 Jul 2011 by midcenturyjo
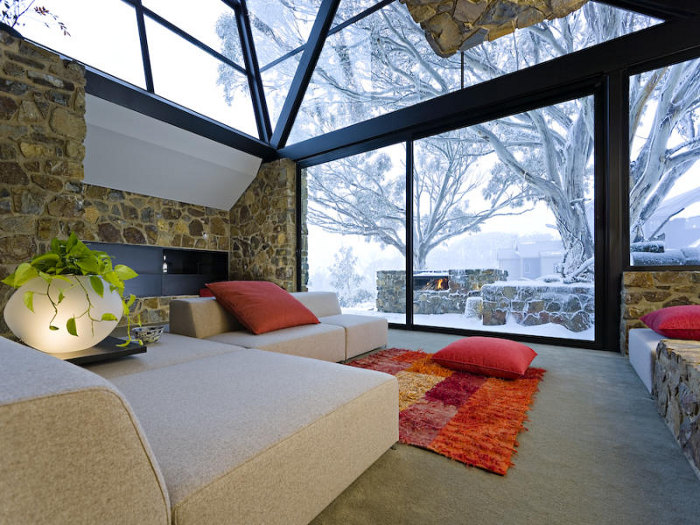
Winter here in Australia, a land more often associated with sun and surf not winter and snow. Today I’m stalking in the high country of Victoria and the resort village of Dinner Plain. Welcome to Under the Moonlight designed by Giovanni D’Ambrosio. It’s a contemporary (and expensive) take on the traditional cattlemen’s huts of the area.
“Perched on the edge of an alpine reserve in Dinner Plain Village, part of the highest approved freehold land in Australia, the home is located just 10 minutes from down hill skiing at Mount Hotham. Featuring extensive 8 x 9 sq metre glass panels, sweeping alpine views are drawn in to the interior of the home, which also features a 20 tonne cantilevered fire place made of local stone.”
Forget the stone fireplace look at the bathroom! A divan perched beside the spa. Dark and decadent. This is definitely a bachelor’s pad in the snow, no? A sexy private après-ski lair. Glühwein anyone? Link here while it lasts.
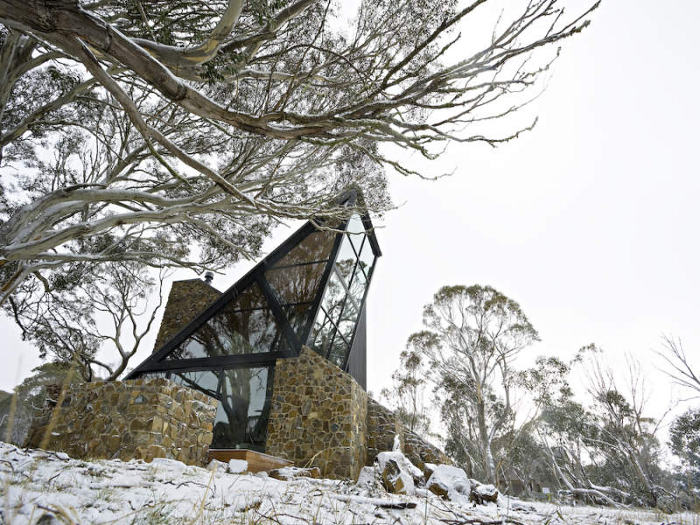
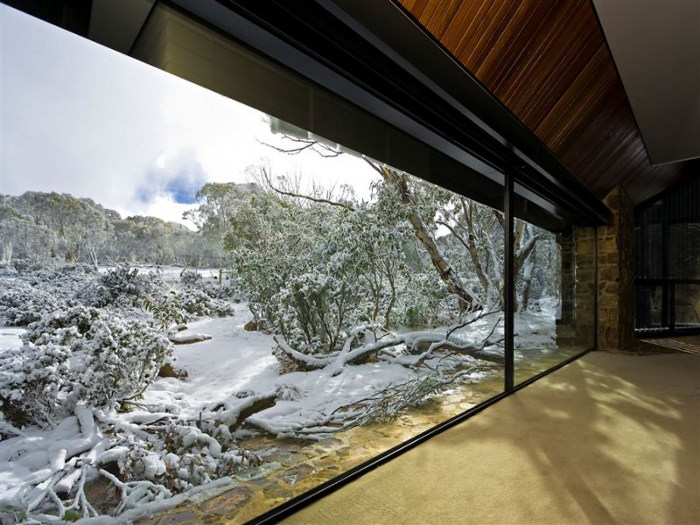
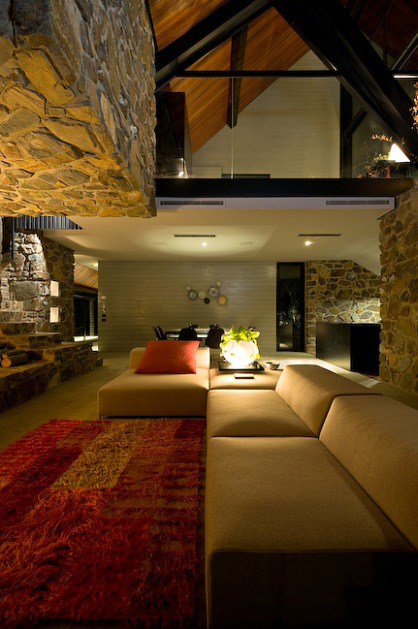




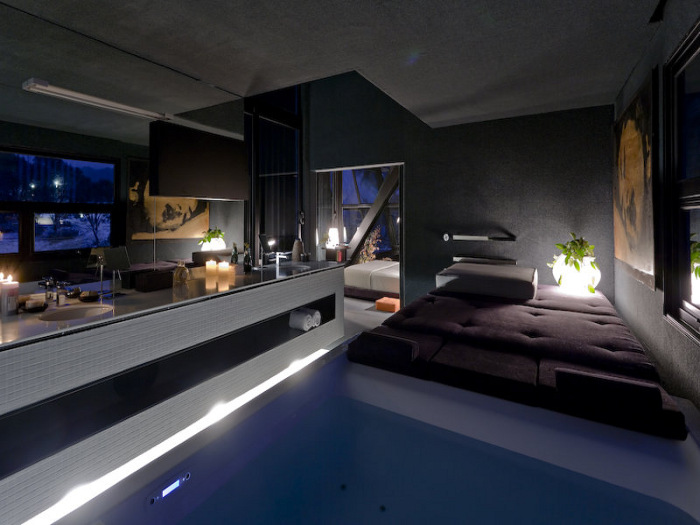
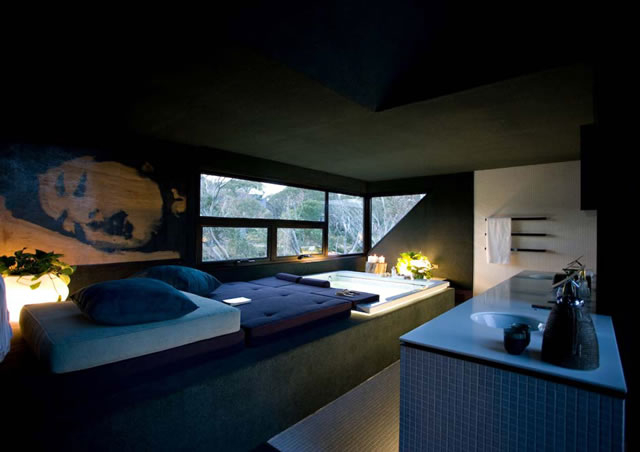

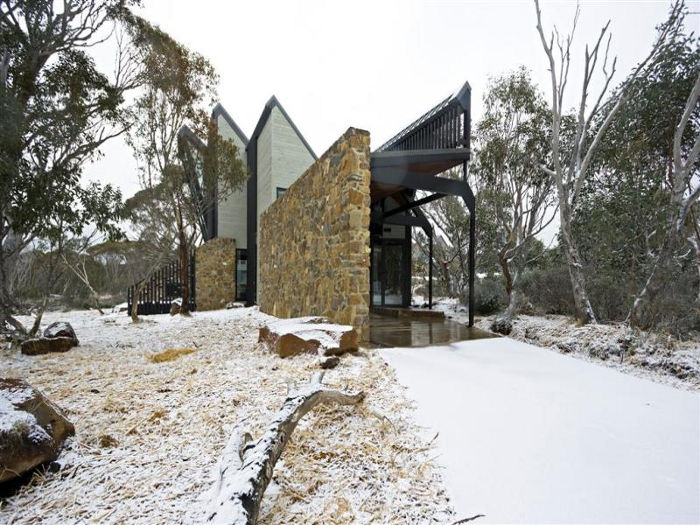
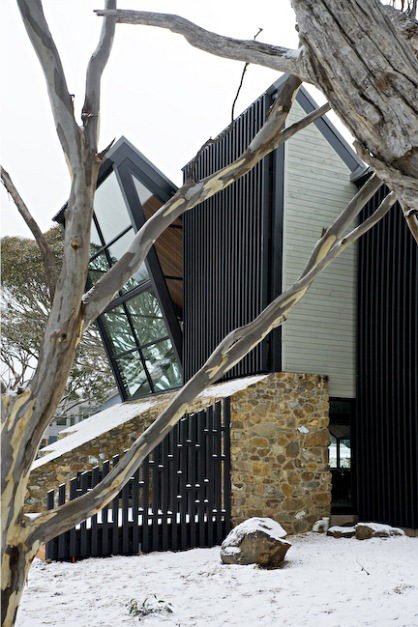

Design Crew
Posted on Sat, 2 Jul 2011 by midcenturyjo

Got a problem? Need some help? Just standing there shaking your head? Don’t know what to do? You’re not alone. Send us a link to photos of your design quandary and let the Desire to Inspire design crew help you …. that’s you lot… the readers!
Andrea from Australia emailed. “I’m hoping your lovely design crew can help me out with something. I’m in a bit of a quandary about some renovation decisions for a downstairs studio which is currently being built.”
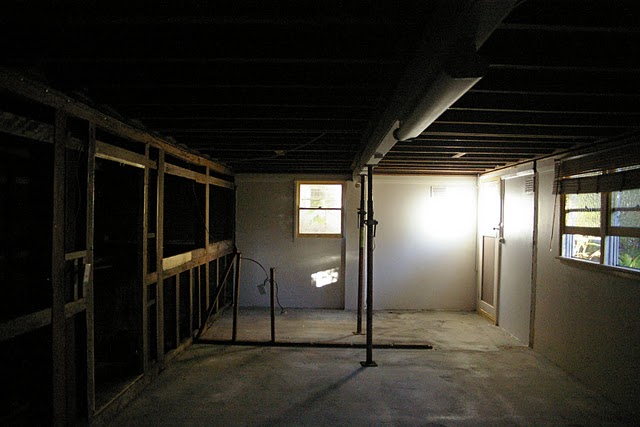
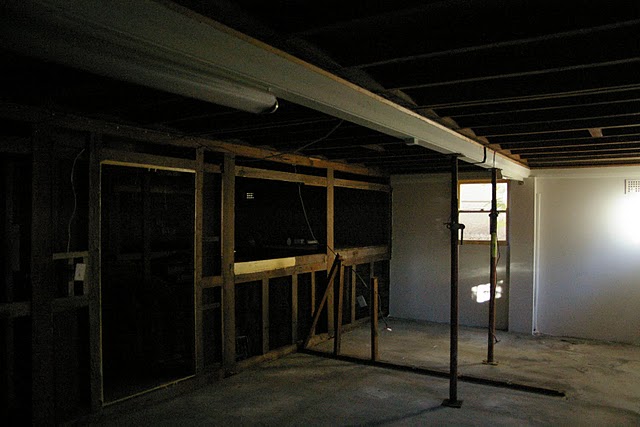
The demo begins
“Our house is built into the hill, so the back wall of the downstairs room is below ground level, and the front wall at ground level. This means there are only windows on two sides, and it has the potential to be a bit dark. The space will be used primarily as a Studio space so it is important to bounce light around. It will also be occasionally used as a guest room so needs to be a little bit swish.”
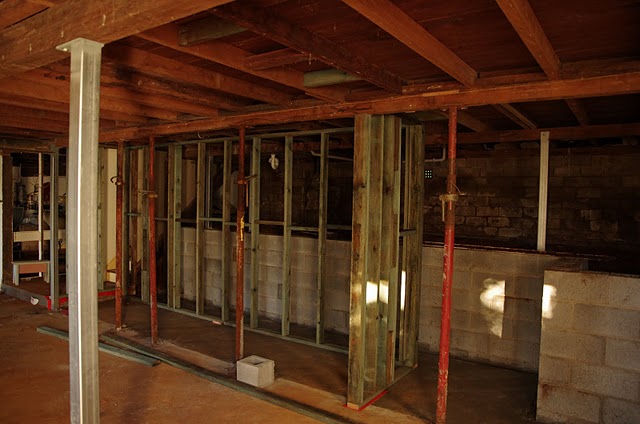
A little further on and the builders have started
“I can’t decide on flooring and lighting. We don’t have a lot of room for either, due to low ceiling height constraints. So timber floors and recessed lighting are not an option. I’m hoping your design crew has some ideas. Terrazzo, or a concrete finish? Tiles or Vinyl? It needs to be serviceable and yet light and reflective. Something that looks smart enough for a guest room, and serviceable enough for spilt paint, oils, thinners, hammers or anything else I can drop on it. The lighting is also a problem. We don’t have enough space to do down lights, and at this point I am thinking of hiding some LED lighting behind one of the beams, and some wall lights of some description combined with some good floor lights. What to do? Apologies for the photos but the renovation is in progress and far from finished!”
You can see more of Andrea’s renovations on her blog Strong Southerly.
Stalking beauty
Posted on Tue, 28 Jun 2011 by midcenturyjo
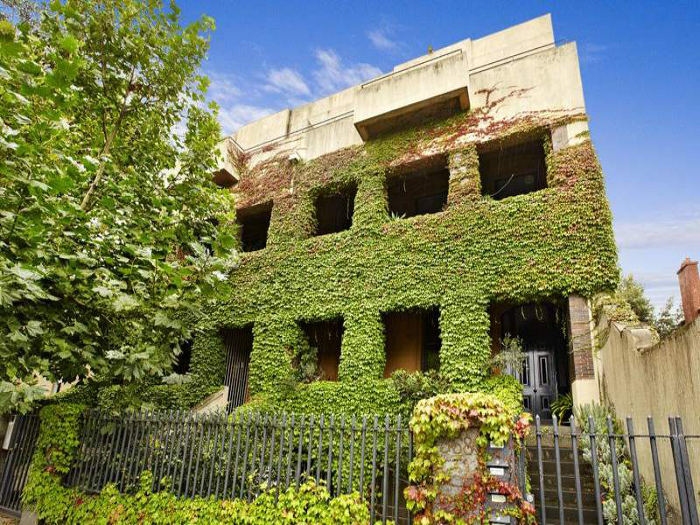
Beautiful, hermoso, smukke, bell, mooi, belle, schön, όμορφη, bello, vakker, piękny, frumos, красивый, vackra, güzel, belo, 美しい. I think I really need to own this house. I have a love hate relationship with my stalking addiction. I find beauty on a Melbourne street corner and I am smitten but could never buy it. Perhaps I can afford just the outside. Yes just the outside, maybe. Link here while it lasts.
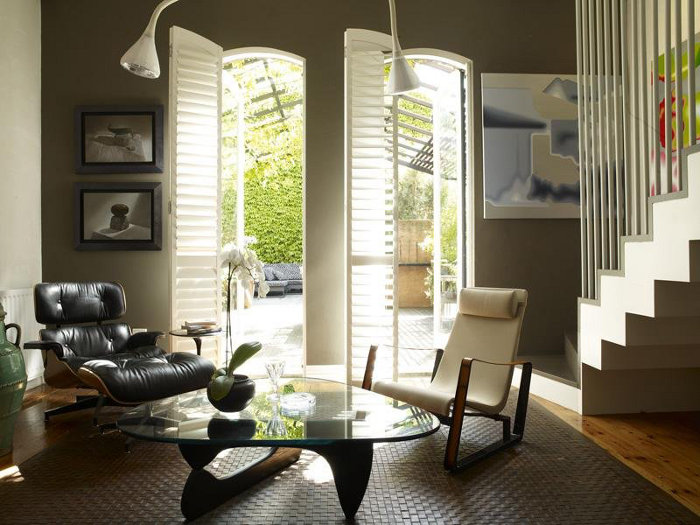
![]()
![]()
![]()
![]()
![]()
![]()
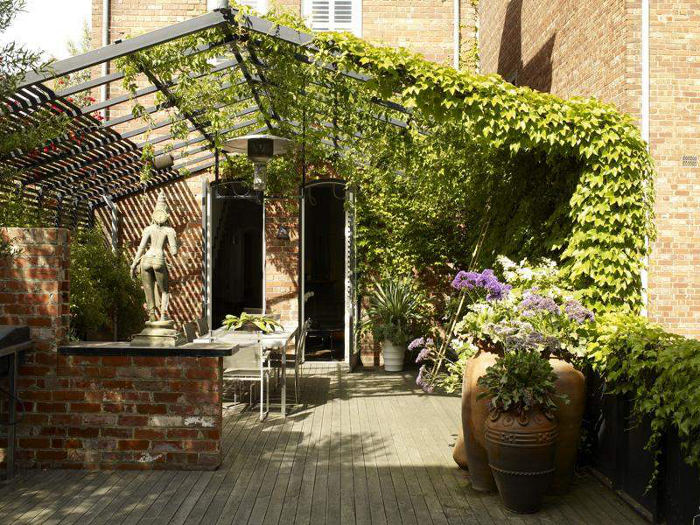
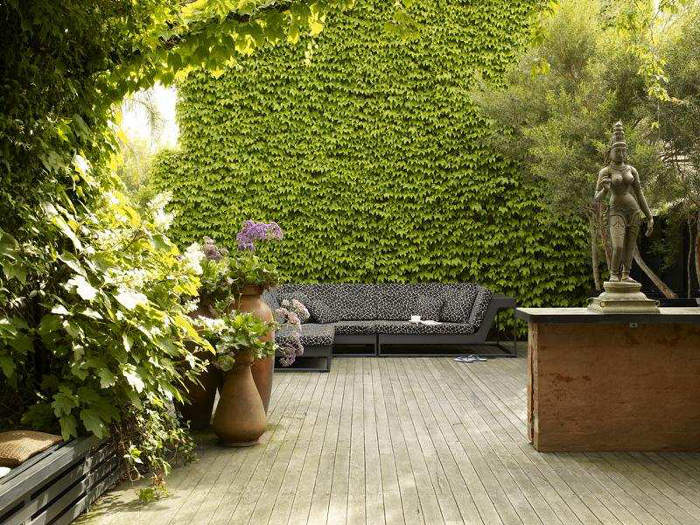
New old kitchen progress
Posted on Sun, 26 Jun 2011 by midcenturyjo
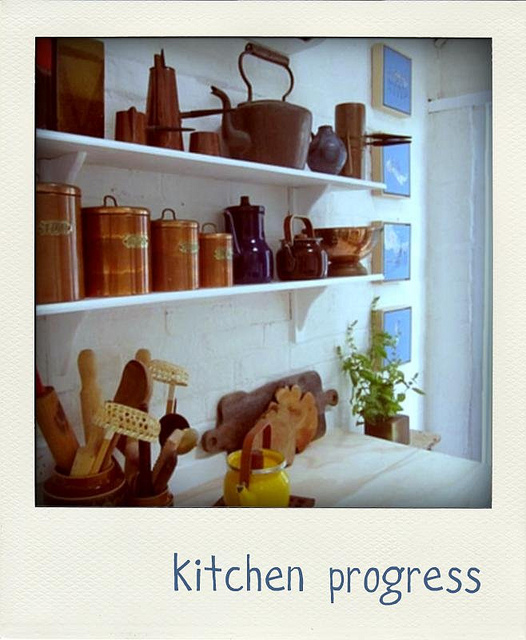
… not much. OK I’m a little further on. I thought I’d show where we are at the moment. My cheap and cheerful counter top solution is hopefully coming together this week. Plywood will be glued to the existing tops and stained then sealed. Japan black? I’m leaning that way. You can see more of my temporary and dirt cheap kitchen re-do over on my page.

