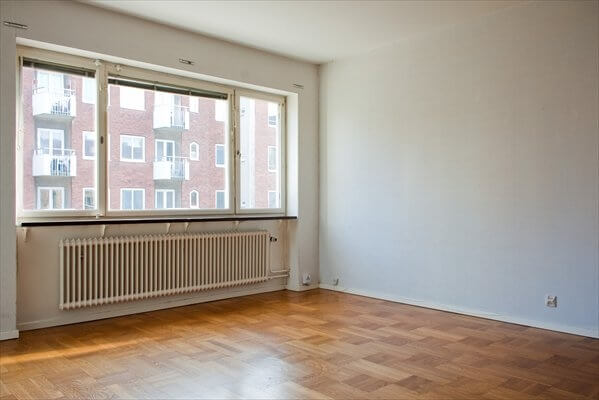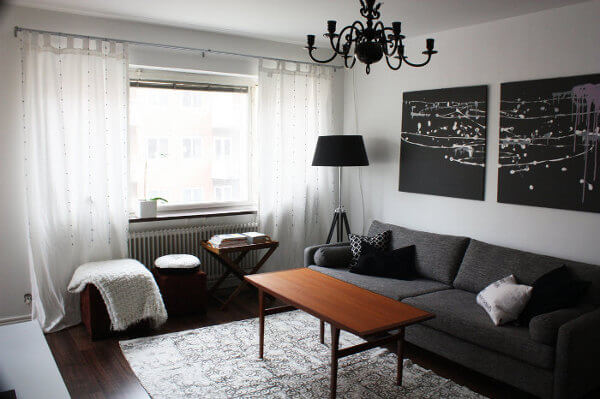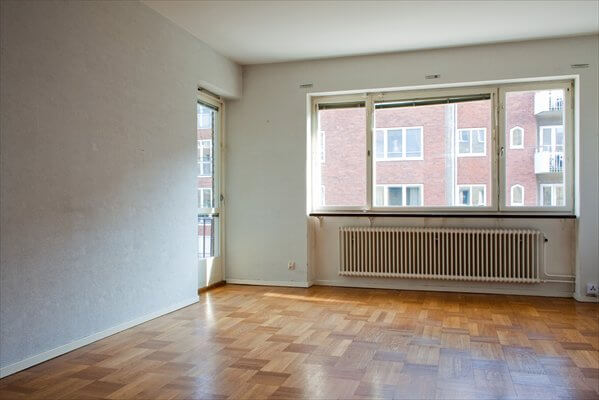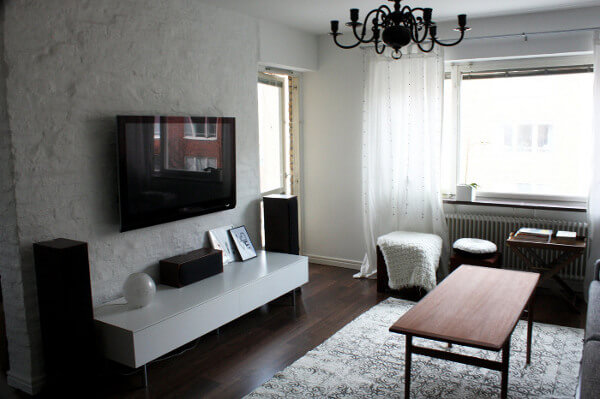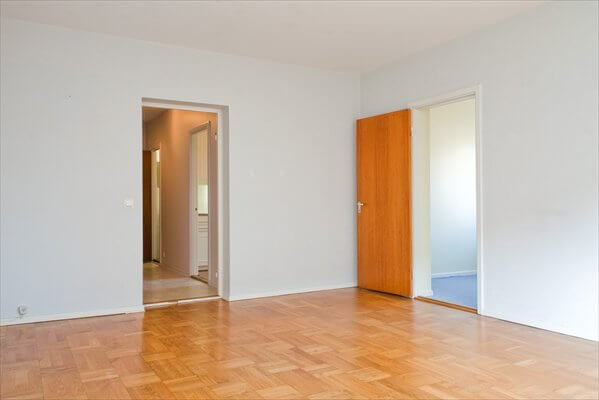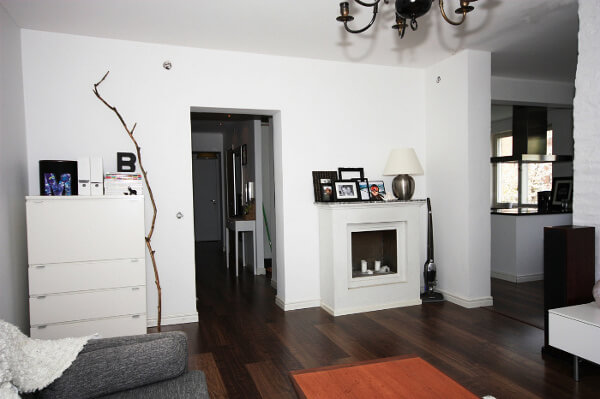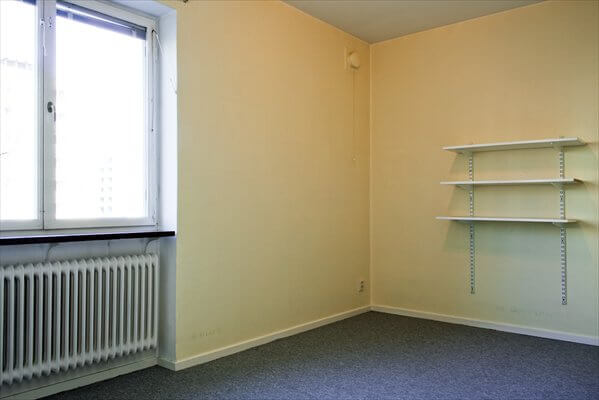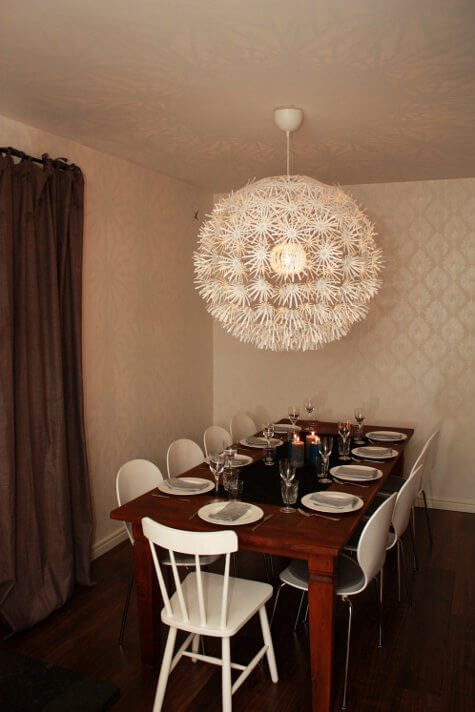Soviet era apartment makeover in Riga
Posted on Fri, 3 Jun 2011 by midcenturyjo
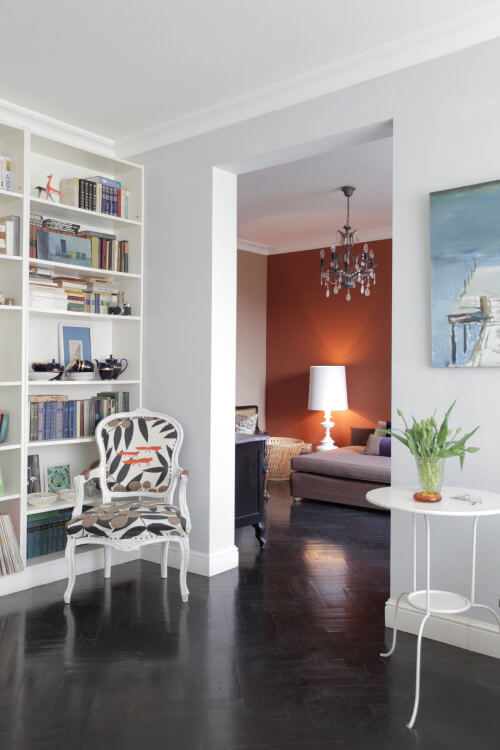
After yesterday’s amazing renovation I thought I’d share another. This time though it’s teeny tiny and on a shoe string budget. Alexey emailed to share this soviet era apartment re-do by interior decorator Natalja Radchenko in the Latvian capital of Riga.
The apartment belongs to a middle aged Russian literature teacher who has inherited it from his parents and who had quite an utopian idea to transform a one bedroom 40 sq m living space located in a depressing soviet project building into something at least slightly resembling Riga old town last century apartments with high ceilings and wooden floors. Her main goals were to create (an illusion) of space and not to lose apartment’s functionality.
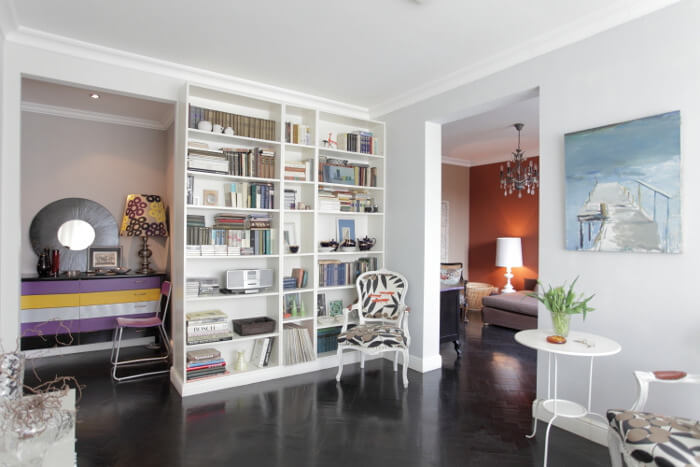
What she did:
– Eliminated all the doors, leaving only one – to the bathroom;
– Created wide openings;
– Optically expanded space with wide cornices and plinths;
– Chose neutral tones for walls and black varnish for the floor.
The result:
– Dining room/space with kitchen work space;
– Living room, semi-integrated into bedroom (owner’s requirement);
– Small dark corridor transformed into wide hall leading to dining/kitchen, where wall is turned into a kind of gallery of owner’s family relics;
– Tiny wardrobe between bedroom and entrance hall.
In addition to small size, another obstacle was that the owner had a very limited budget. Hence, not a single piece of furniture is just bought (except for kitchen appliances and bathroom); almost every item is redone and redesigned. For example, a sofa in a living room is bought in a second hand furniture store (and was originally disgustingly pink), bed – on the closing hotel auction, dinner table is inherited from owner’s parents, and almost all of the lamps are found on furniture dumps. Visual appearance of every item was changed via being repainted, overlayed with another fabric, accessorized. It was not a classical restoration, rather an ironical one – e.g. chair in the hall is overlayed with canvas bag fabric.
First time visitors claim that the effect of entering the apartment from a dark claustrophobic staircase is probably similar to entering Narnia chronicles wardrobe – the contrast is astonishing.
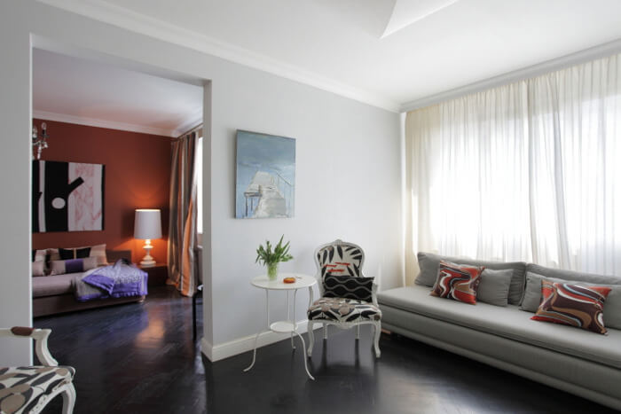
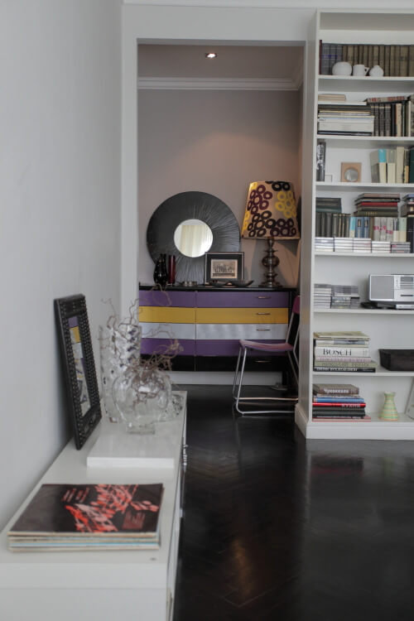
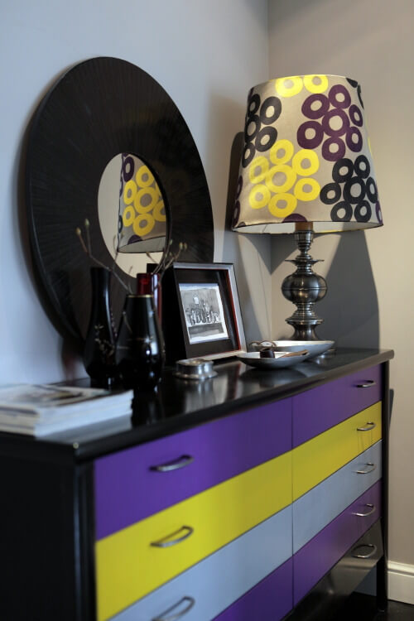
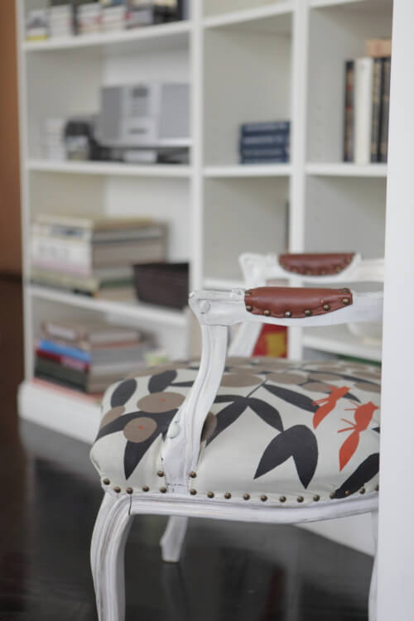
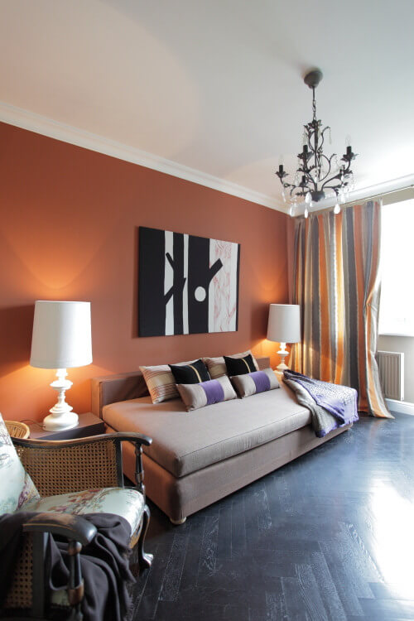
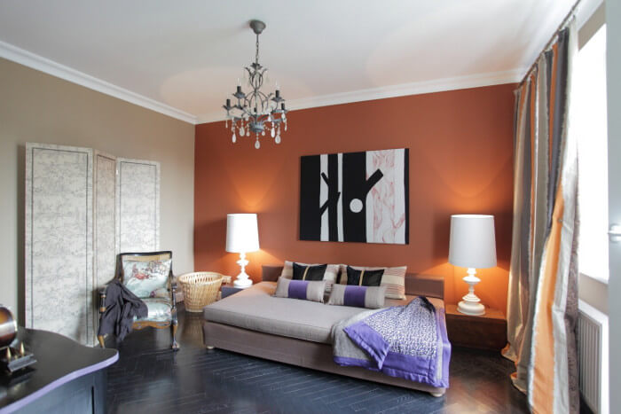
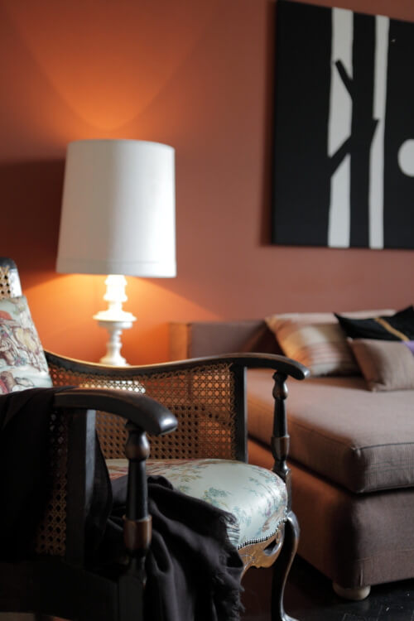
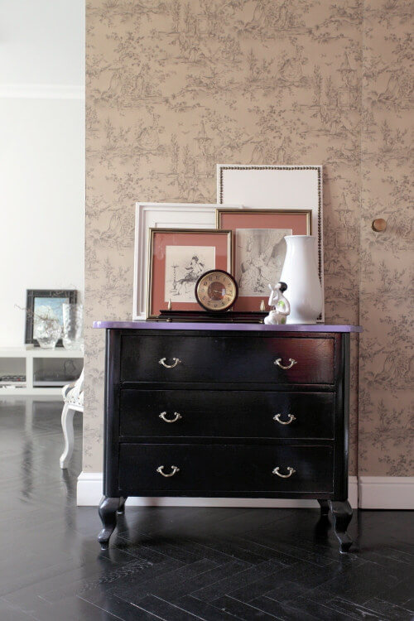

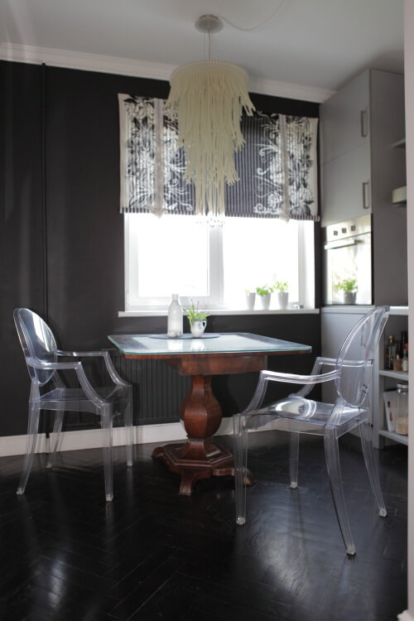
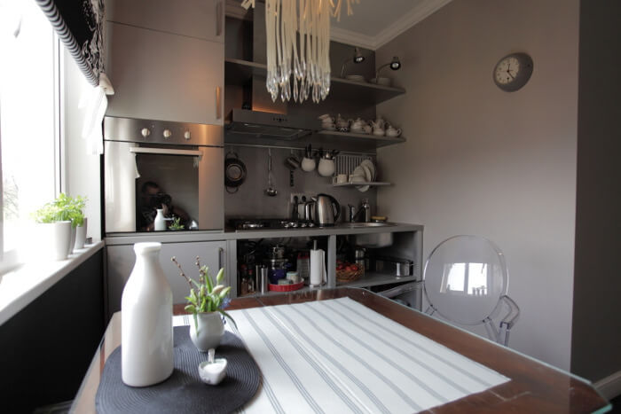
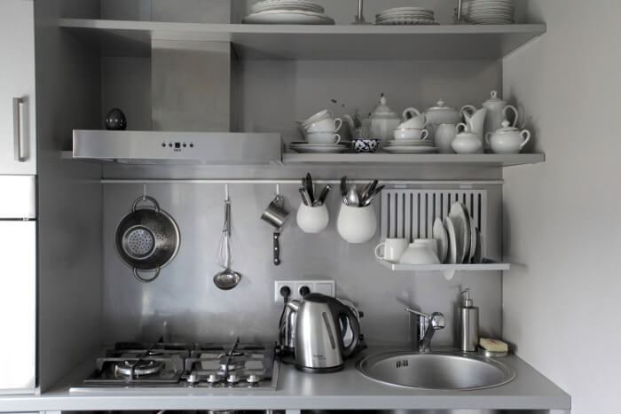
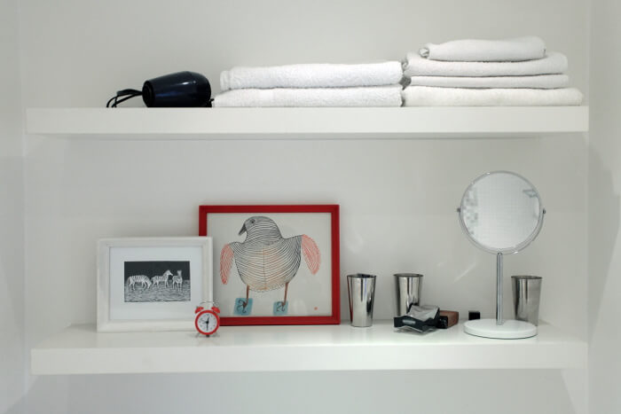
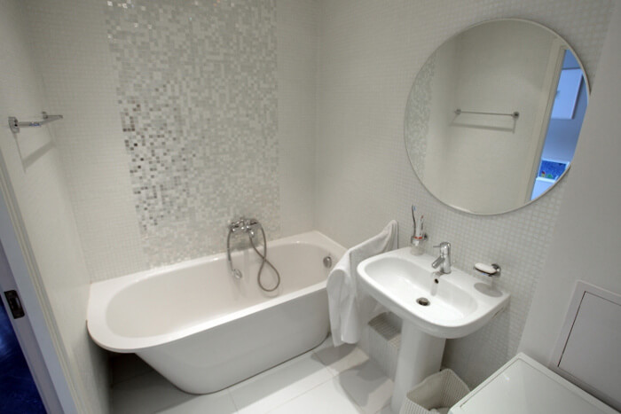
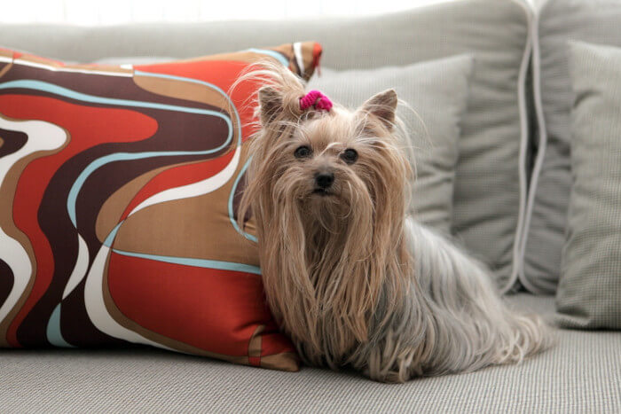
Quickie 2
Posted on Thu, 2 Jun 2011 by midcenturyjo
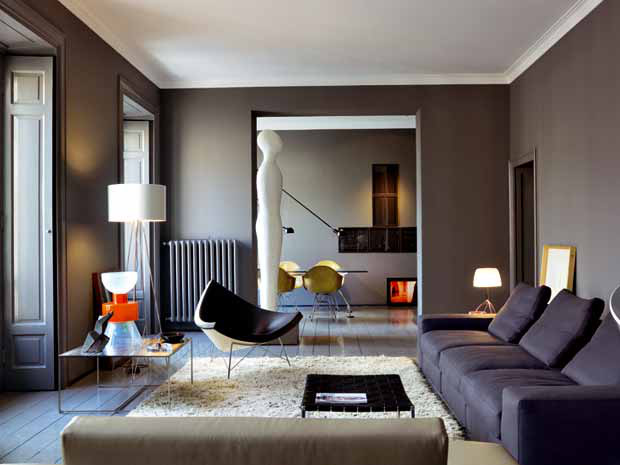
I warned you! More from the dark side. The Milan loft of furniture designer Rodolfo Dordoni via AT Casa. This is more me. Still undecided on the oversized humanoid sculpture (this coming from a woman with a life size Mary and Jesus statue, a 3m Papua New Guinea spirit post and a Tiwi burial pole) but the rest is perfect. Soon I too shall be welcomed home each day by a darkling den.
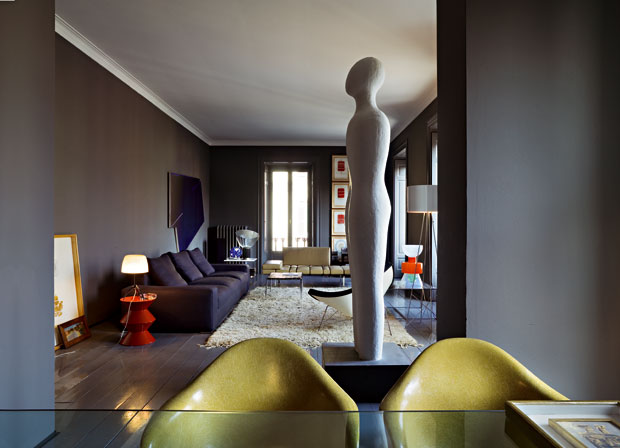
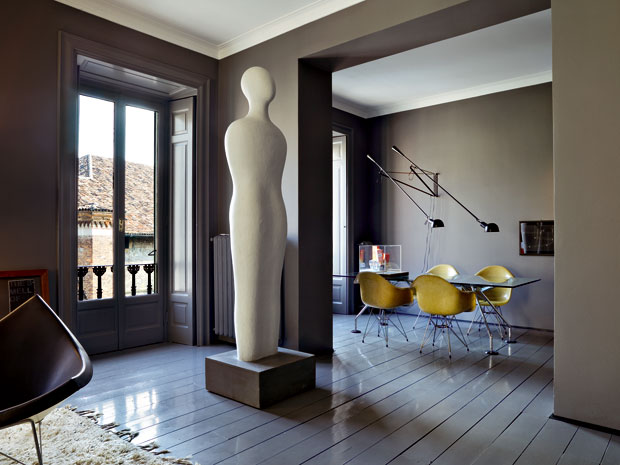
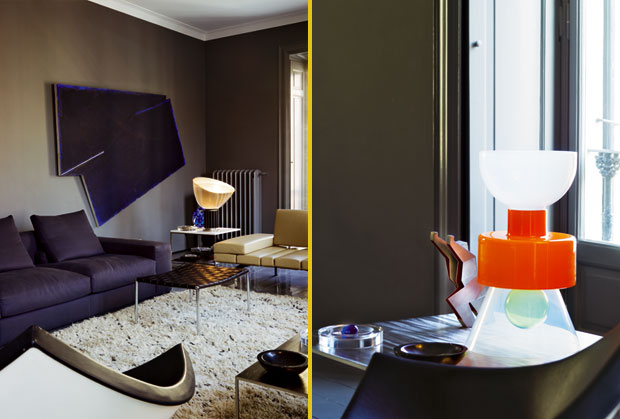
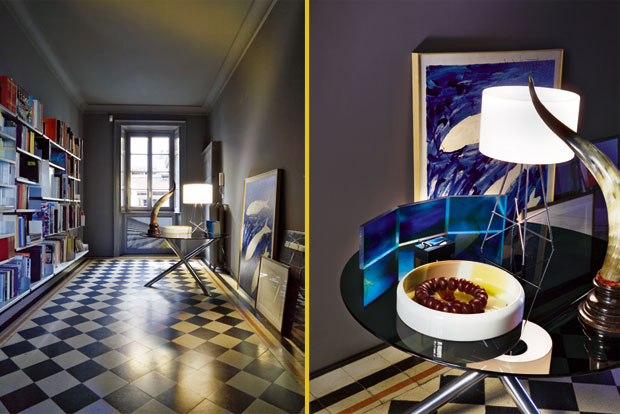
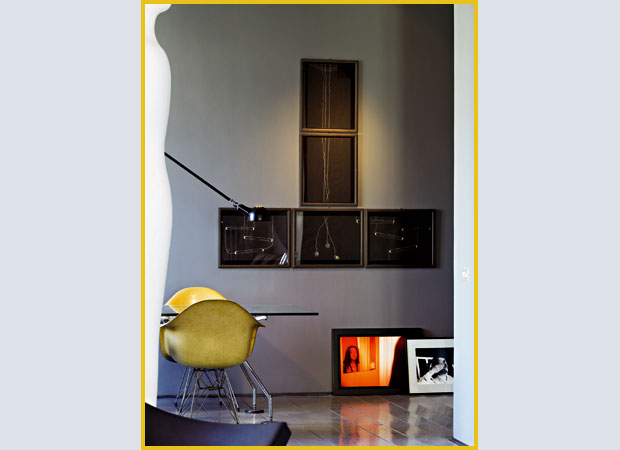
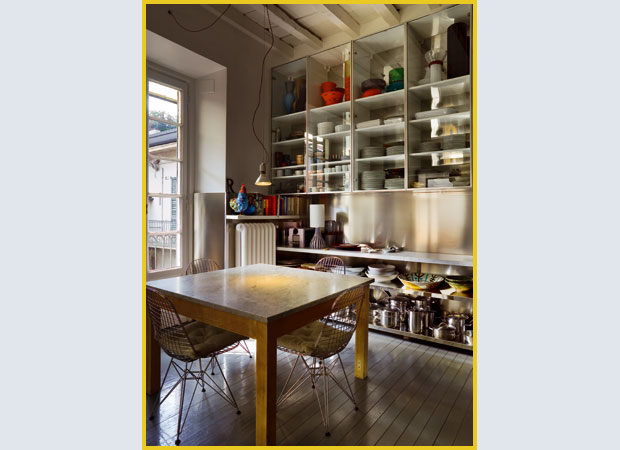
Must love dogs
Posted on Tue, 31 May 2011 by midcenturyjo
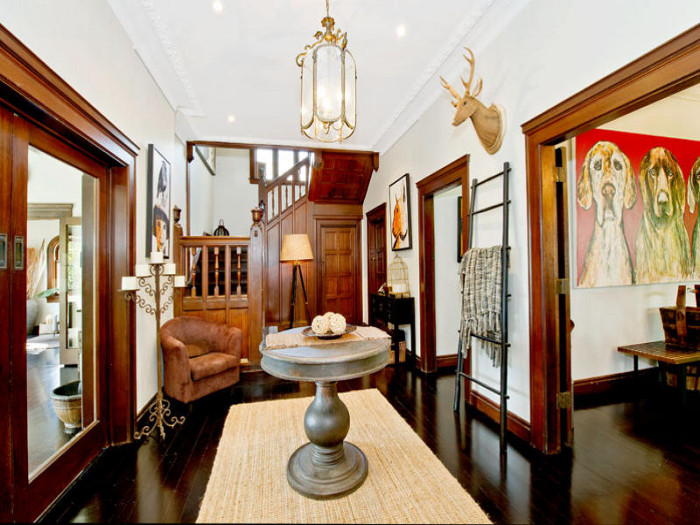
It’s amazing what is hiding behind the most conservative of exteriors. That’s why I love real estate stalking. A house full of art is close to my heart. A house with sculpture makes my pulse race even faster. But this house? The owner must love dogs! Walls are hung with doggy portraits, larger than life 3D dogs bound and bow (with ice-cream?) and it is all the more fun because of it. The doghouse of a canophilist! Perched in Bellevue Hill with a killer view of Sydney Harbour, you can find the link here while it lasts.
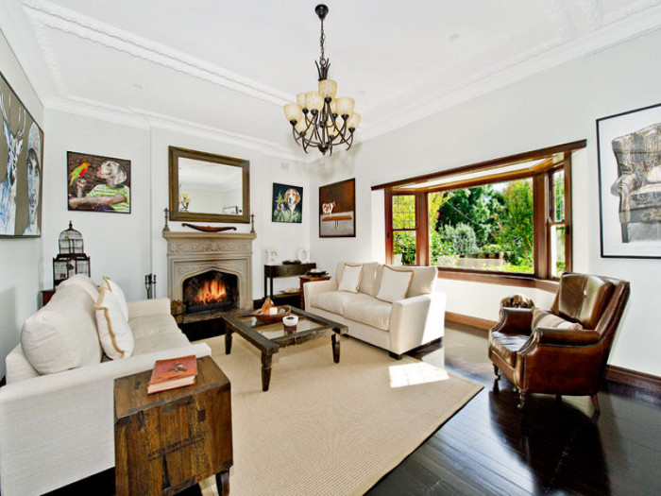
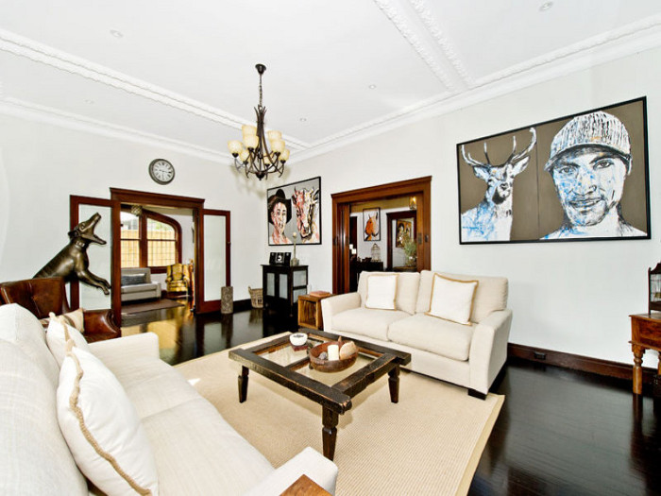
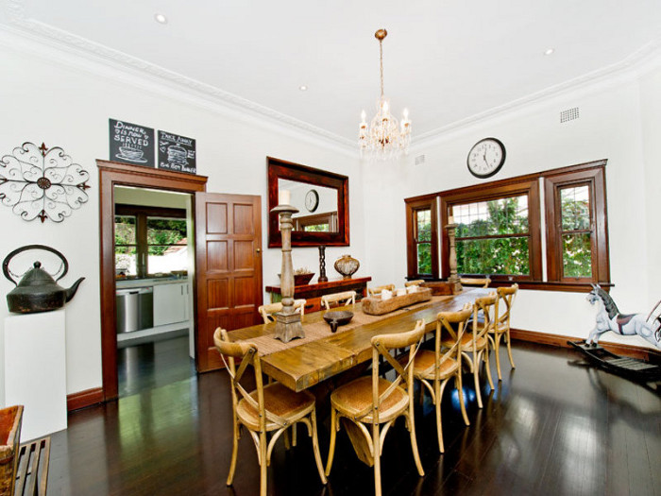
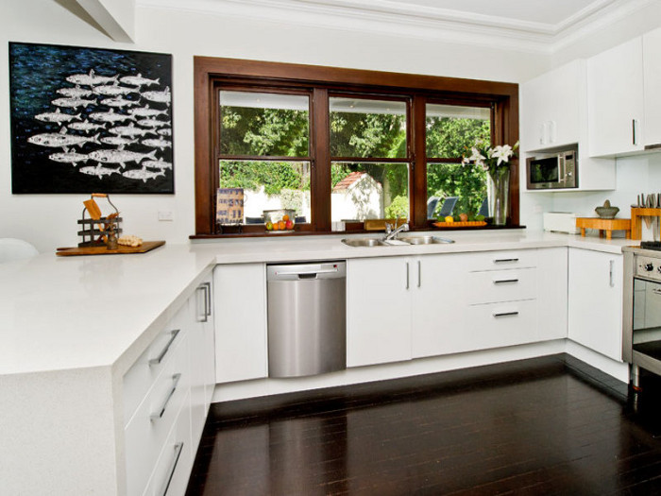

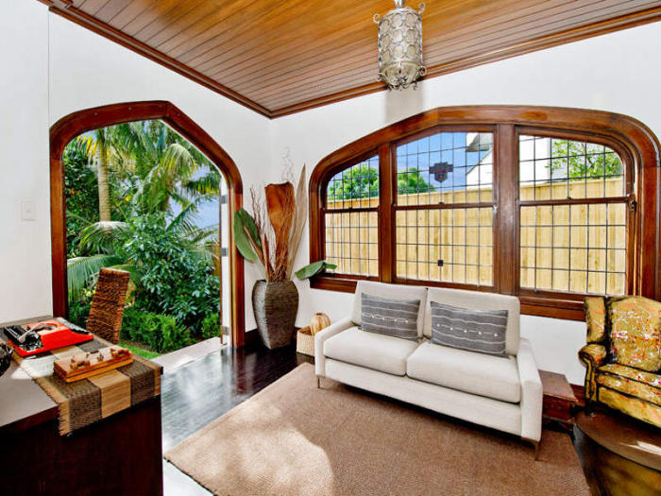
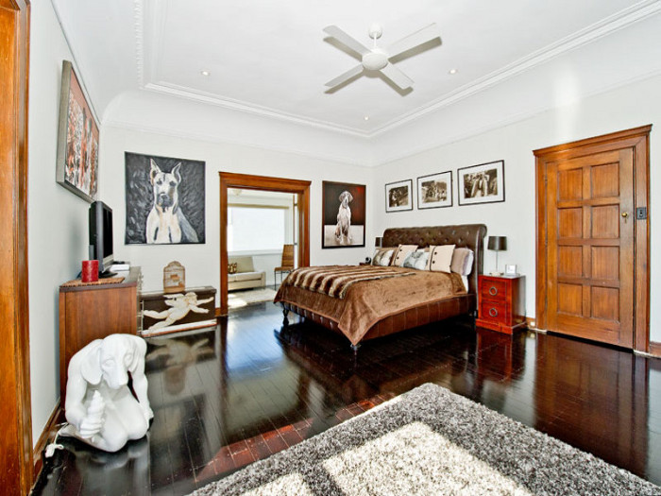
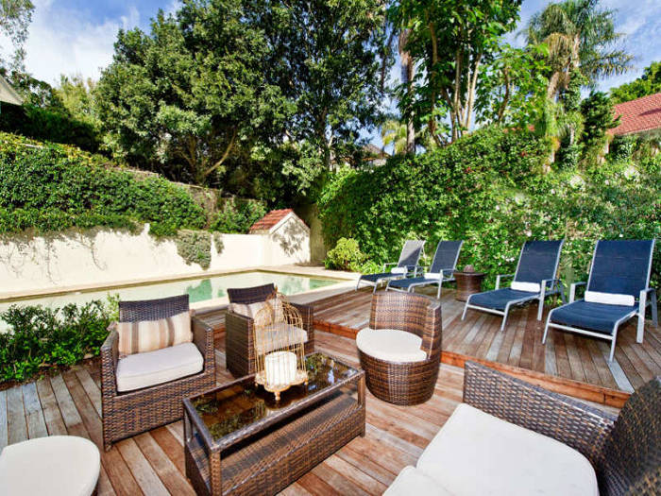
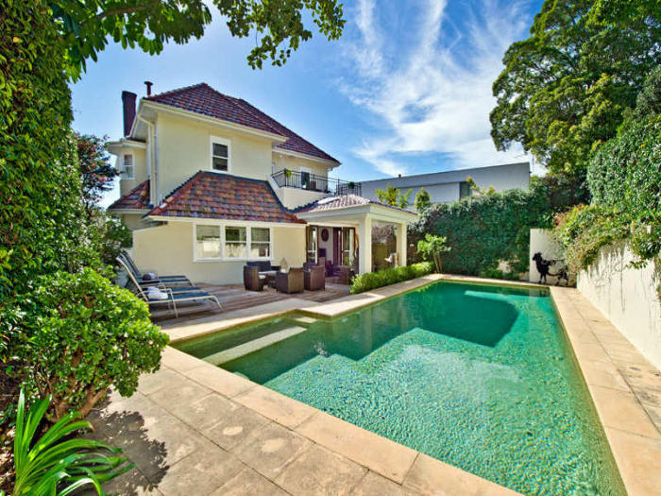
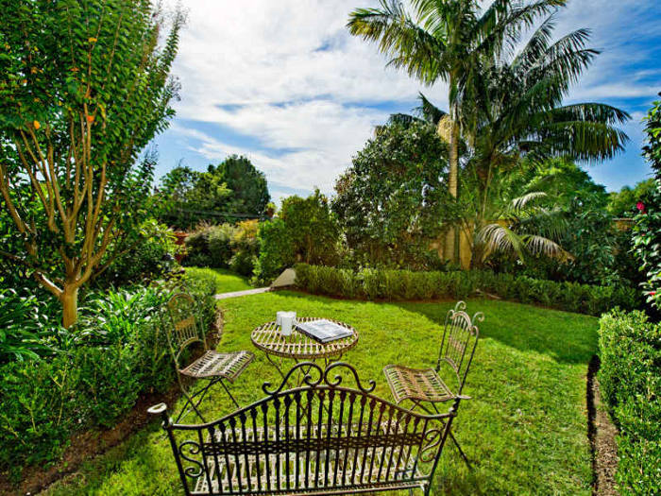
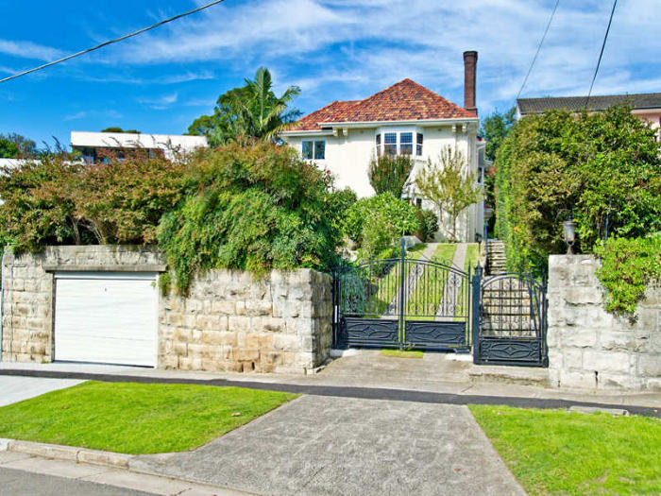
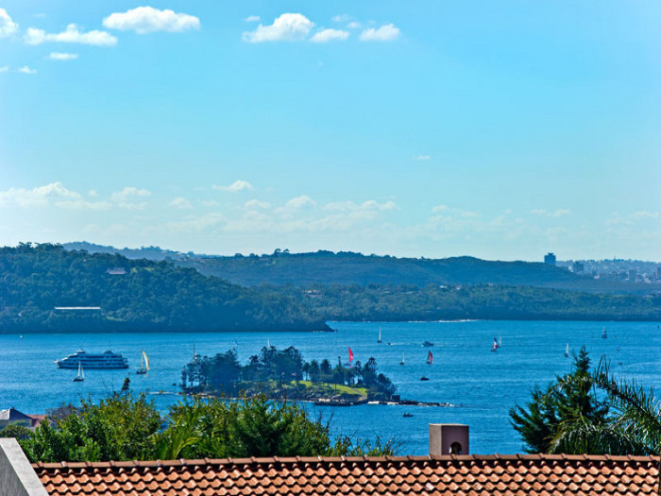
Bates Corkern Studio
Posted on Mon, 30 May 2011 by midcenturyjo
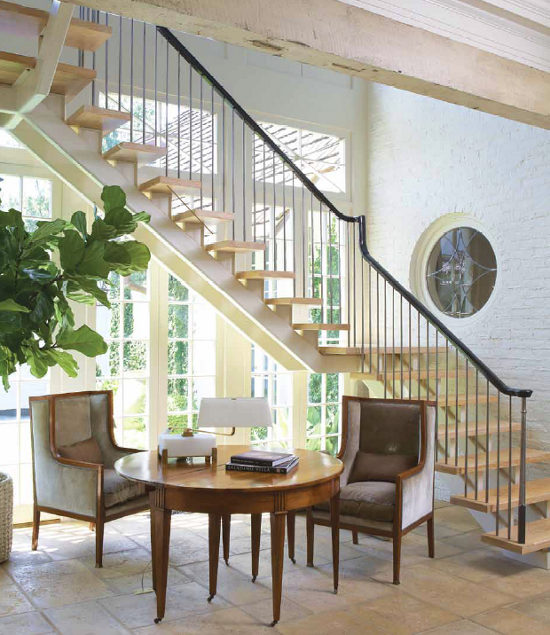
We dwell in our homes and our homes dwell in us. It lingers when we leave. Beckons when we’re weary. It is the place that gives us comfort and ease. Home is the one place where we can simply be. Where we can find our way in the dark. Where we can identify the sounds of our children’s bare feet on the floorboards, trace the same path of sunlight across the dining room wall—from spring through the coming winter. A place that evolves with us in our journey, burnished with the patina of memories. It’s a place that we create to suit ourselves. To envelope ourselves in the artifacts of our lives and dreams. To share ourselves with family and friends. To cherish the past while it resides along the present. It’s a spot from which to look out upon the world. A place to return to. Where all our roads eventually lead. Home. – Bates Corkern Studio
Beautiful words. Equally beautiful spaces.
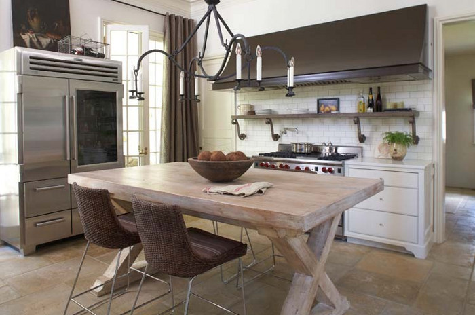
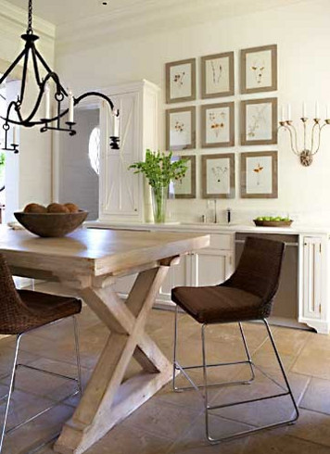
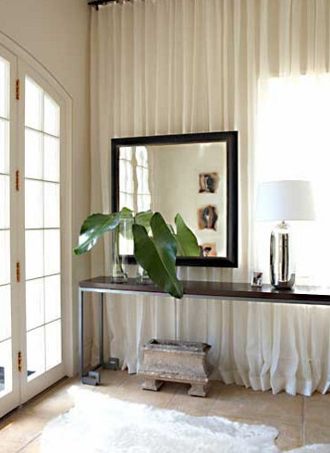
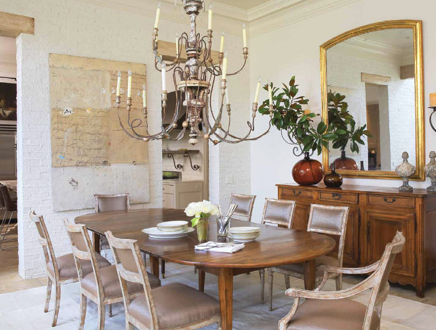
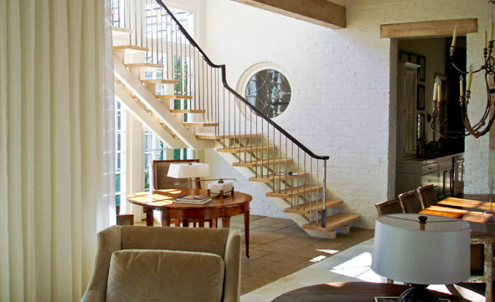
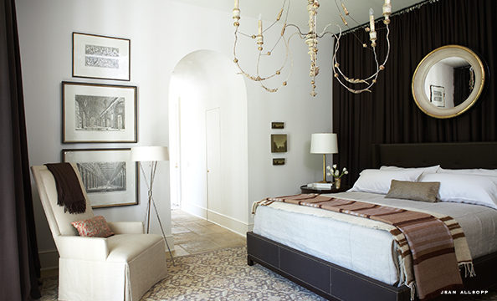
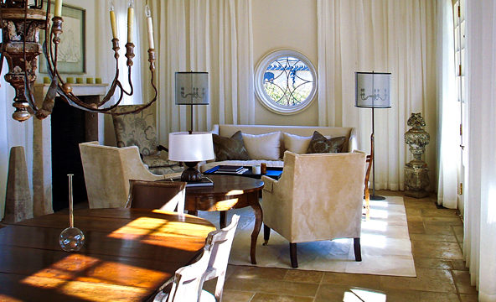
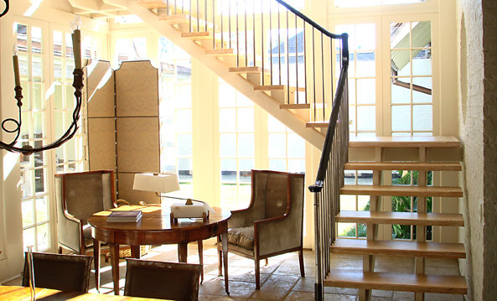
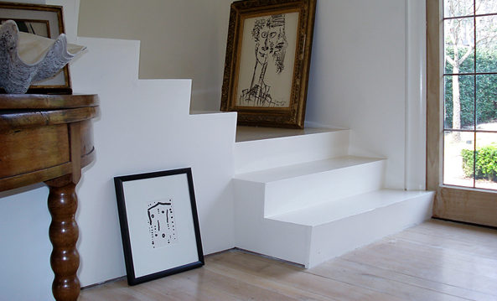
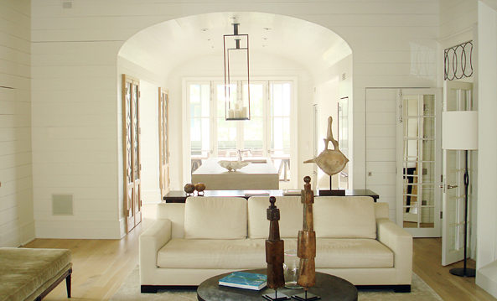
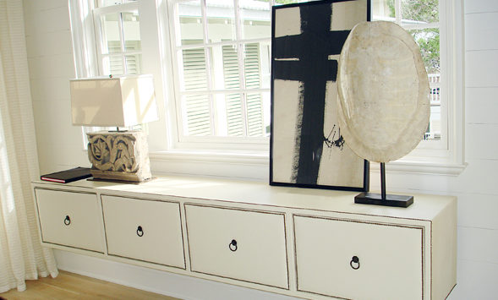
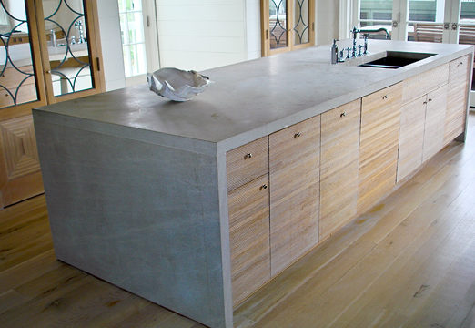
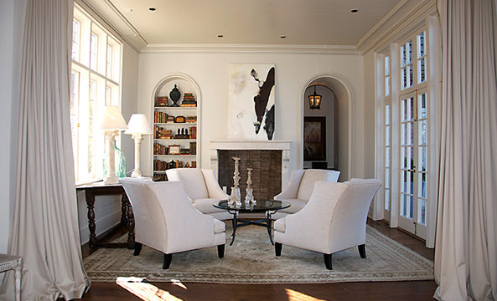
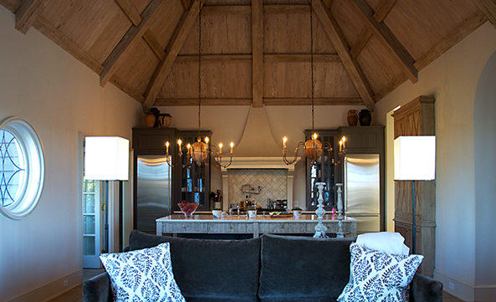
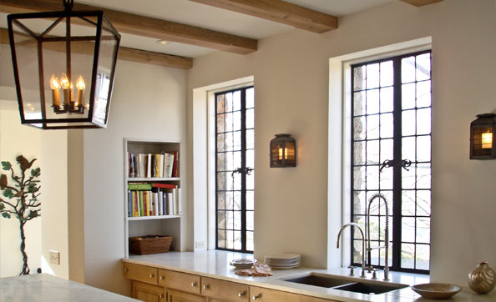
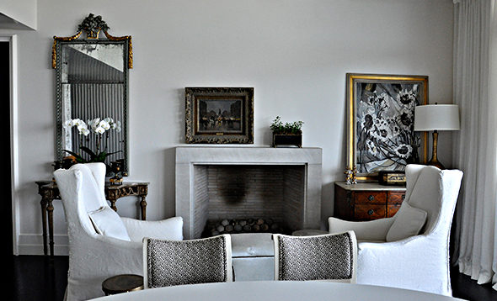
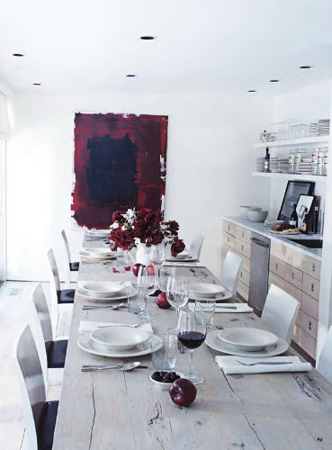
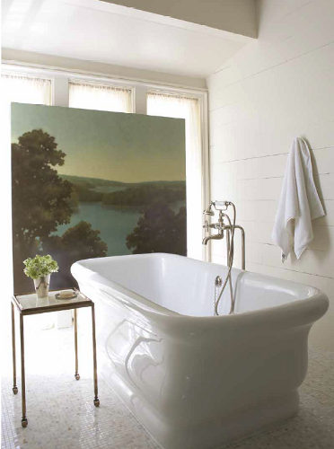
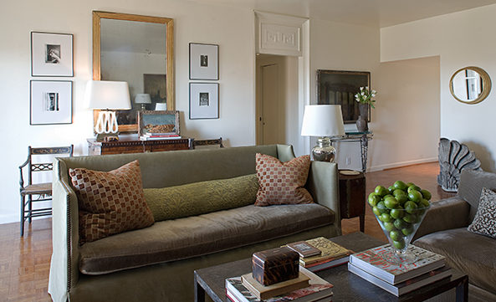
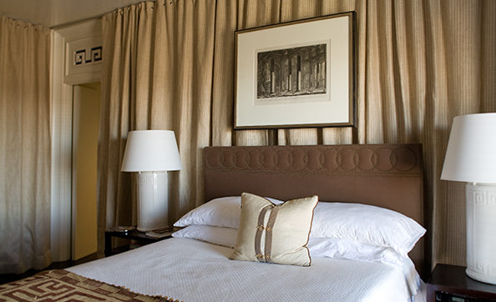
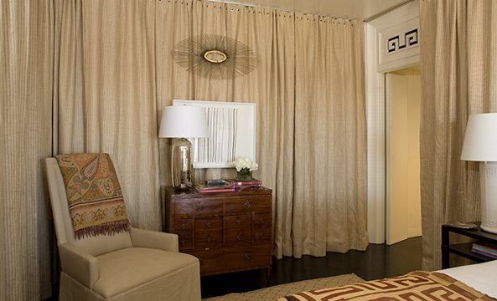
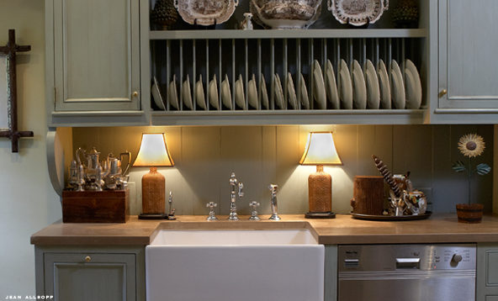
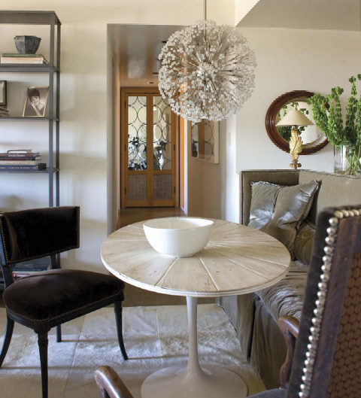
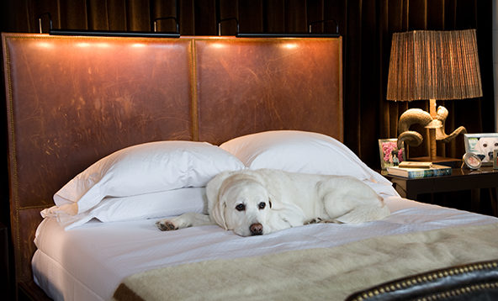
Reader’s home – before and after
Posted on Sat, 28 May 2011 by midcenturyjo
Iris from Inredningkaos emailed to share her apartment redo.
Here are some pictures from the kitchen, living room and dining room. We bought the apartment three years ago and completely redid everything from floor to ceiling. The first few months we lived in the apartment completely without a kitchen! All we had was an electric coolbox in the living room :)p Between the kitchen and dining room we removed a wall and instead we put a kitchen island with a stove to make a better space for cooking and entertaining, which we love to do! My favorite thing in this area is the white brick wall behind the television. My very handy boyfriend built in a pipe behind the bricks and underneath the floor where all the cords from the television and amplifiers go. I painted the art in my living room myself and I also painted the pattern on the rug! Hope you enjoy the pictures!
It’s a wonderful transformation Iris! From a plain box-like apartment to a stylishly casual and cosy home.
