Displaying posts labeled "Apartment"
Colour me happy
Posted on Tue, 18 Dec 2018 by midcenturyjo
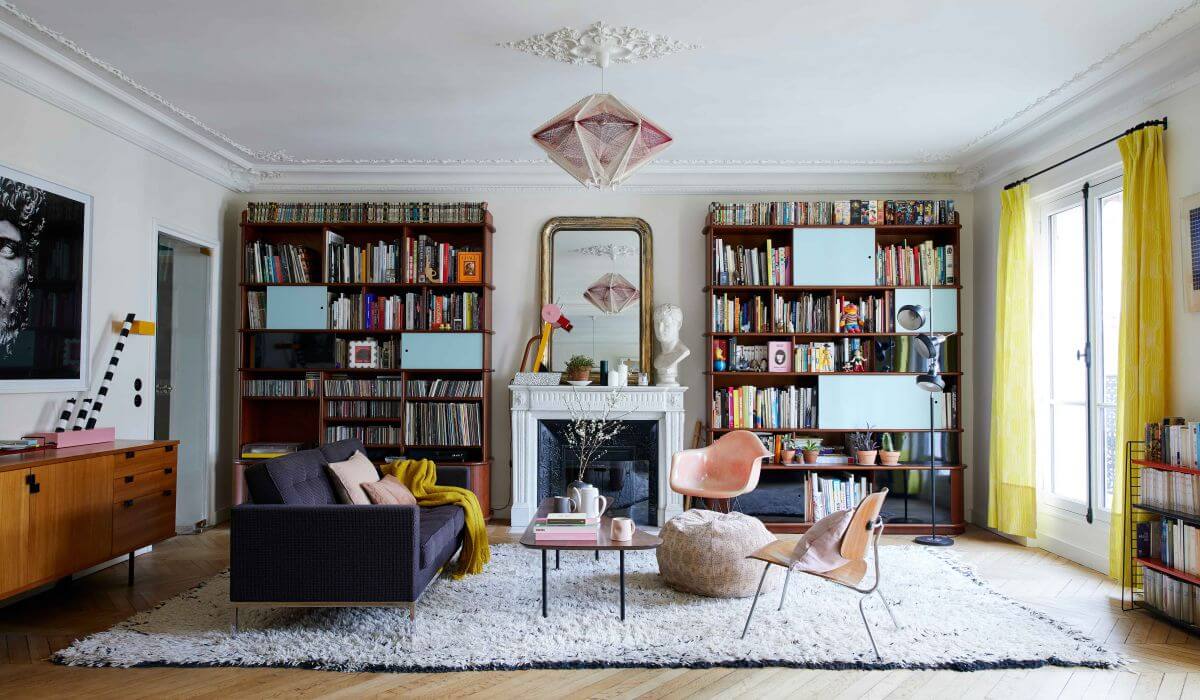
The colours, the patterns, the materials and the wallpaper. It’s a riot of family fun in this Paris apartment by Camille Hermand Architectures.Love it!
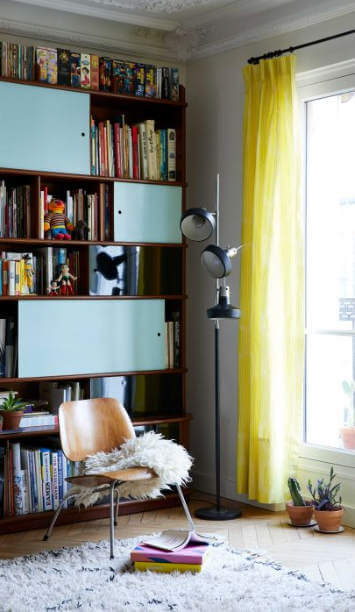
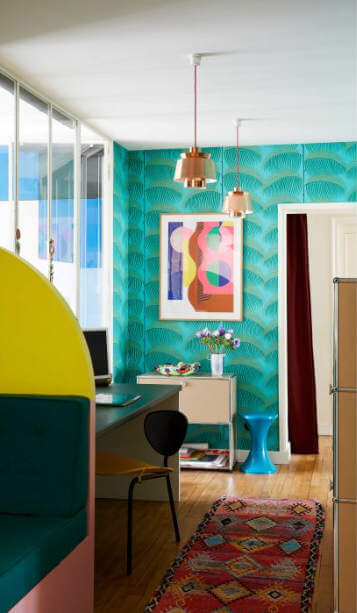
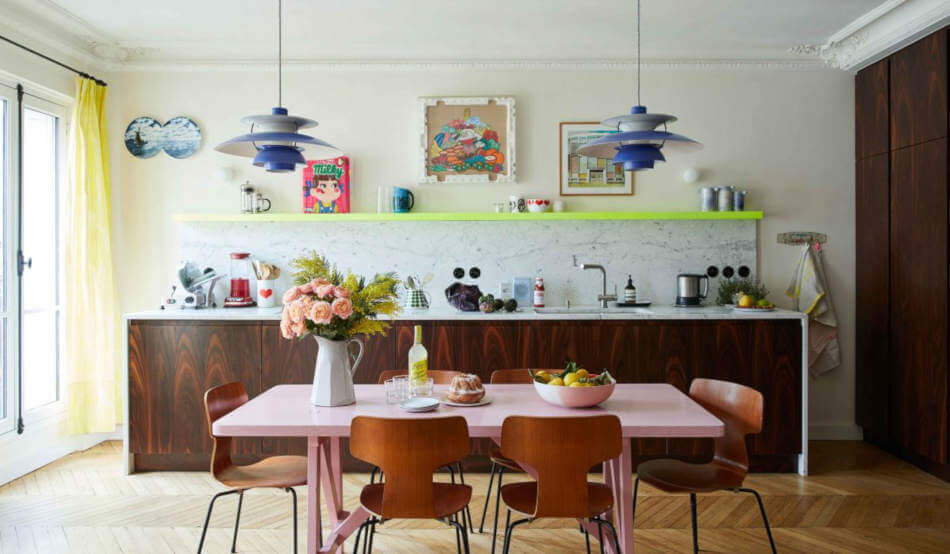
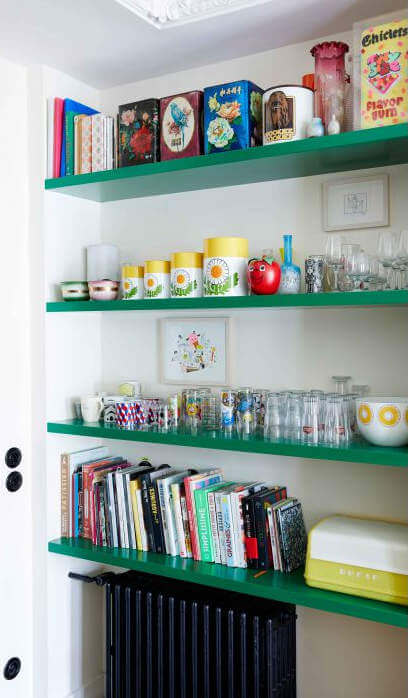
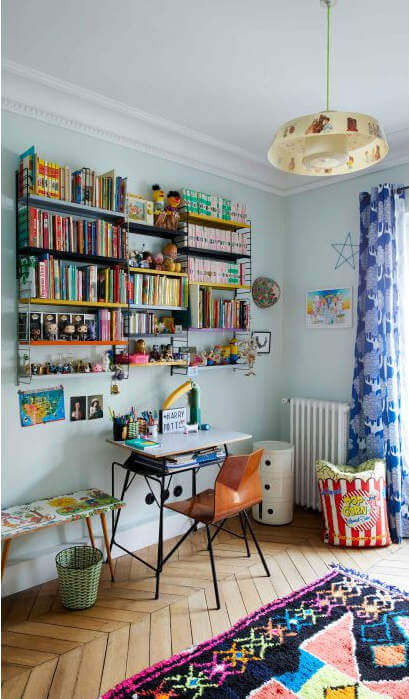
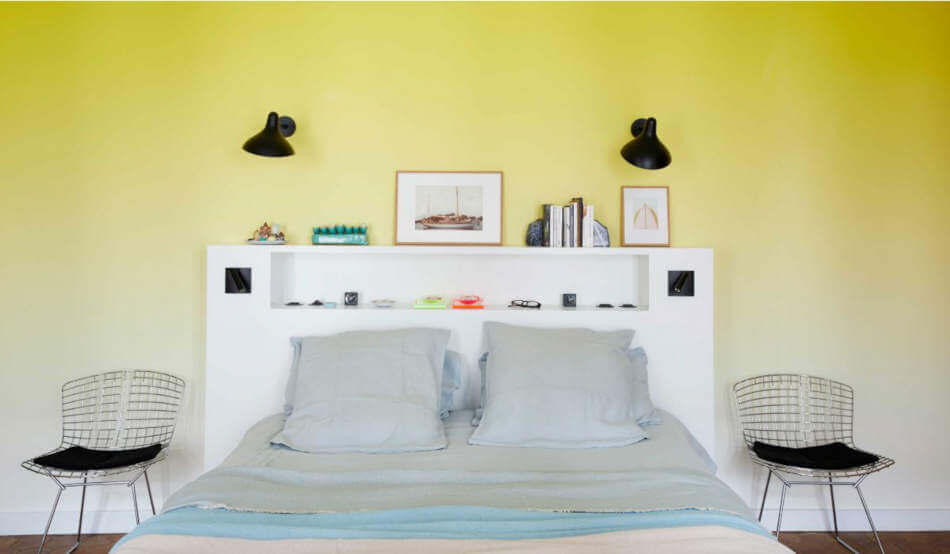
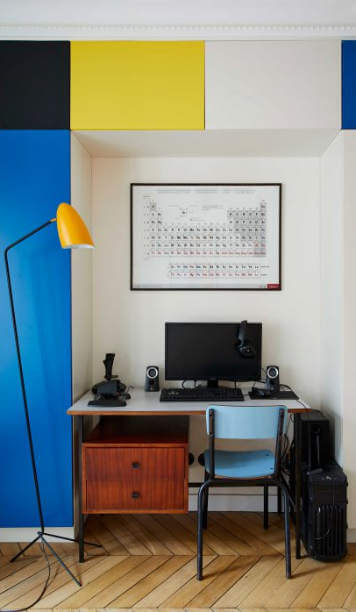
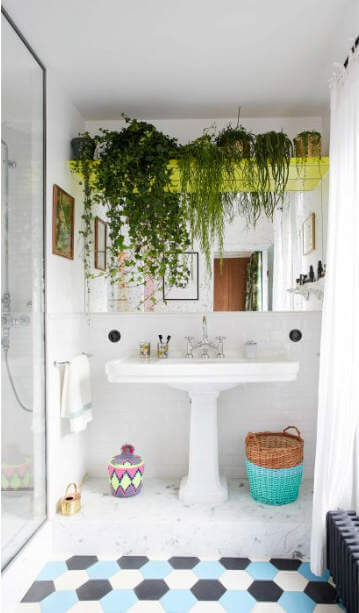
Photography by Julie Ansiau.
Argentona Apartment
Posted on Tue, 18 Dec 2018 by midcenturyjo
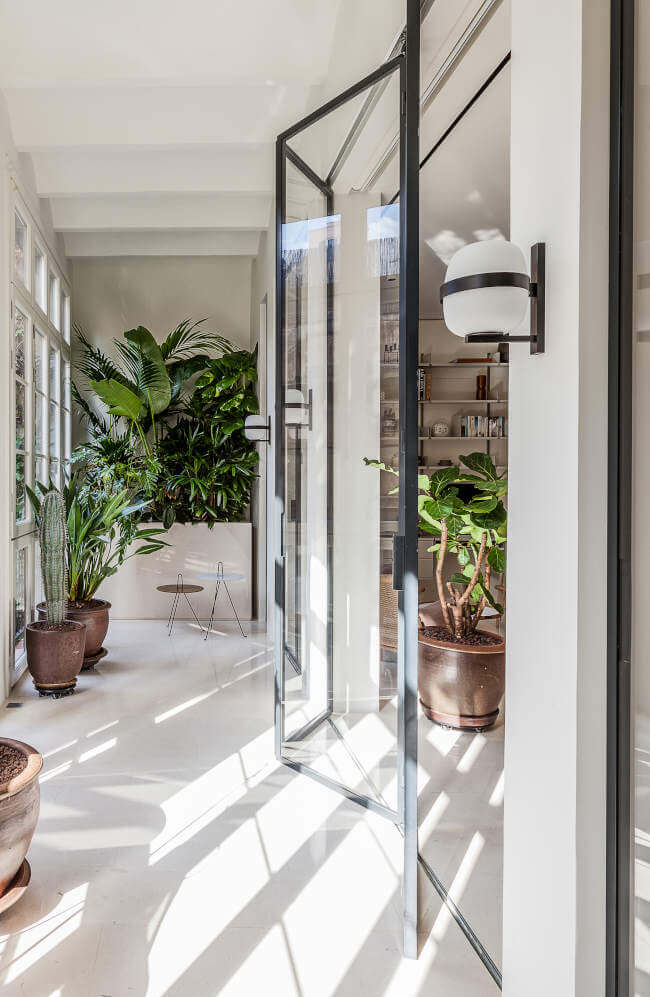
Believe it or not this 90 m2 apartment in Barcelona’s Gracia district was once 6 dark and pokey rooms before its transformation by Spanish-German architectural design firm YLAB Arquitectos into light filled zones full of clever doors that open and shut revealing or hiding the functions of daily living. As a girl who loves a cupboard or rather what can be concealed away in a cupboard this small apartment is ticking all my boxes. Not to mention that gallery garden. Sublime.
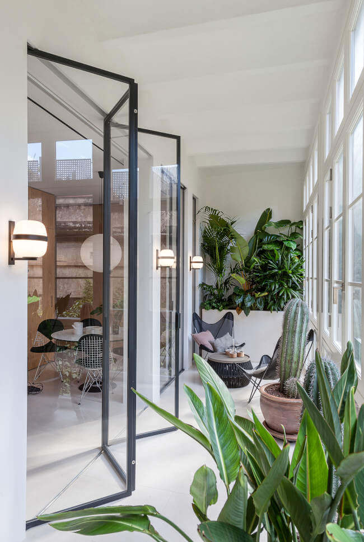
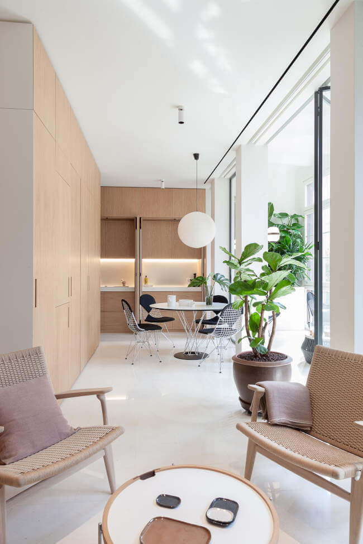
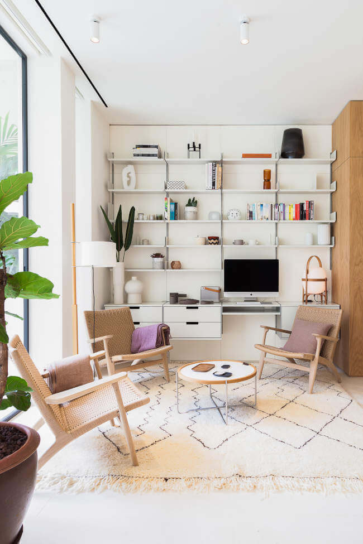
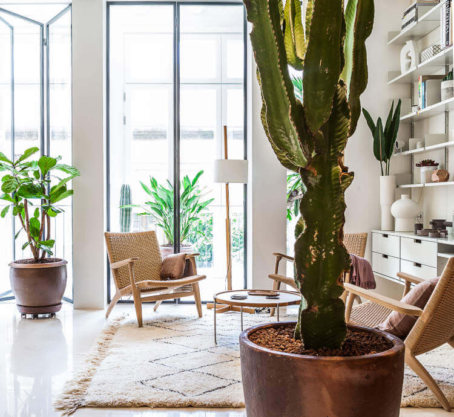
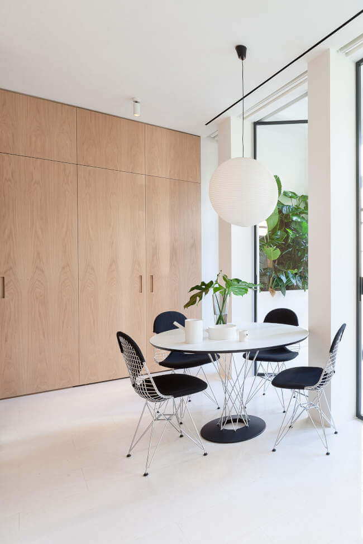
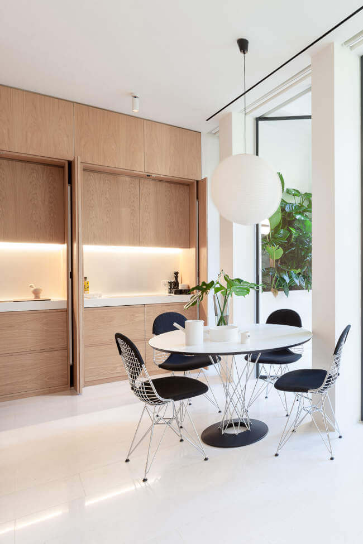
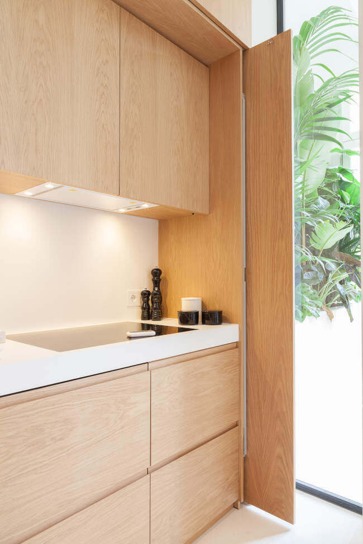
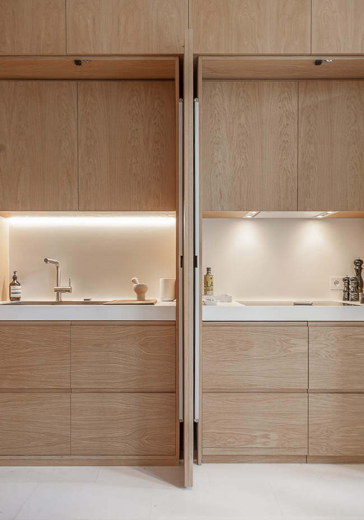
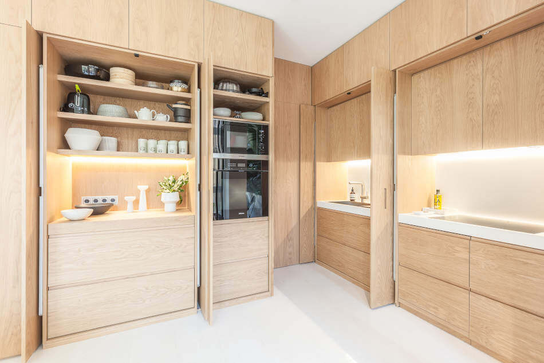
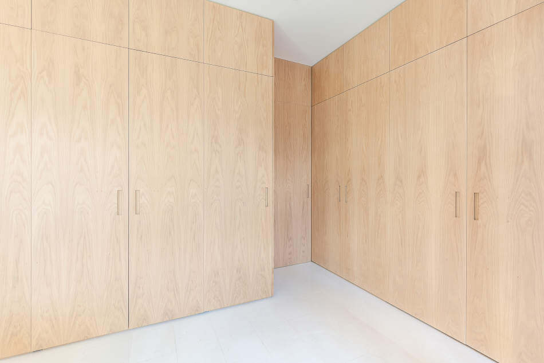
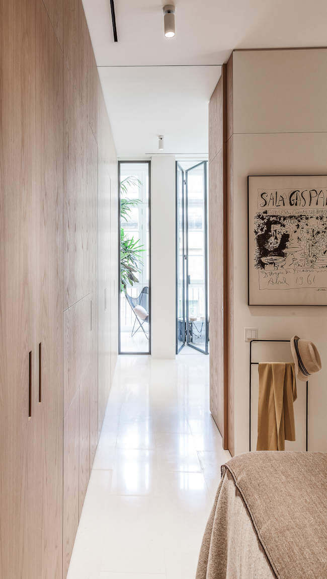
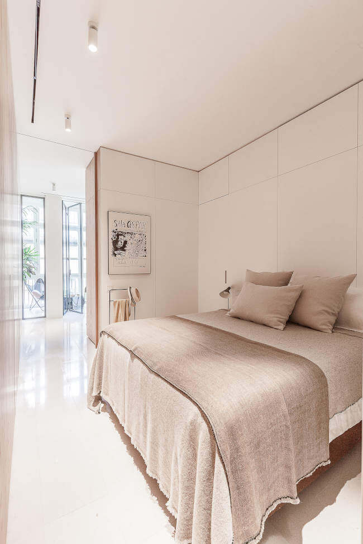
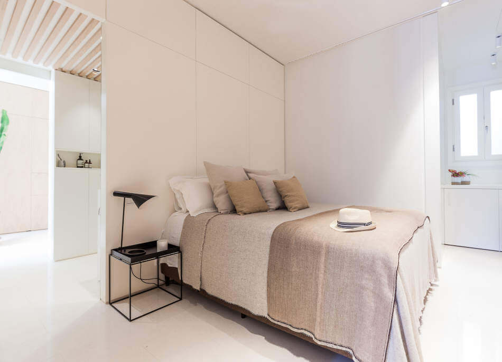
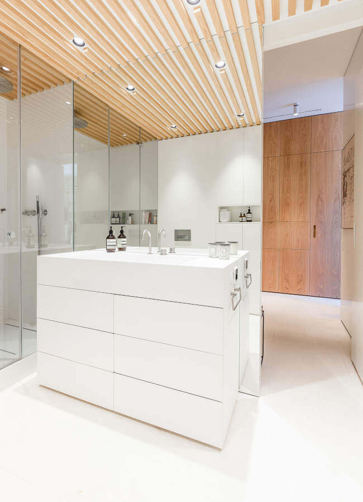
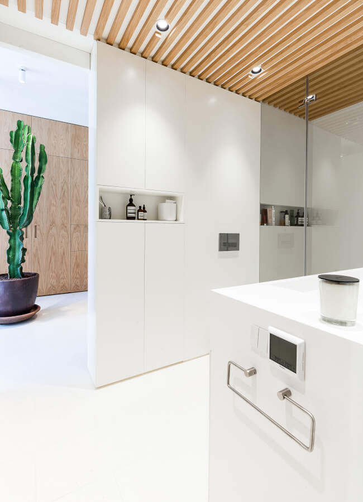
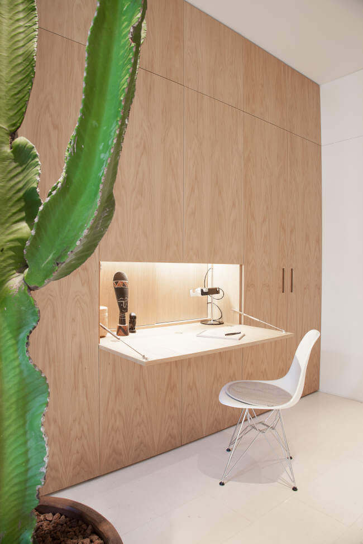
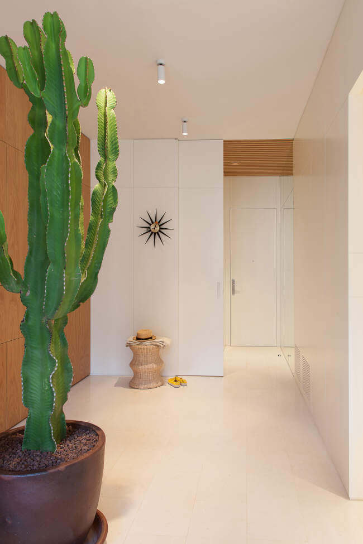
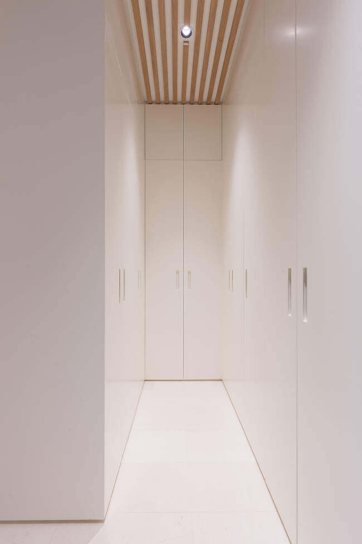
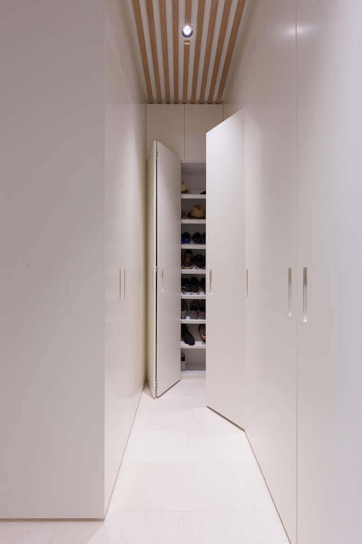
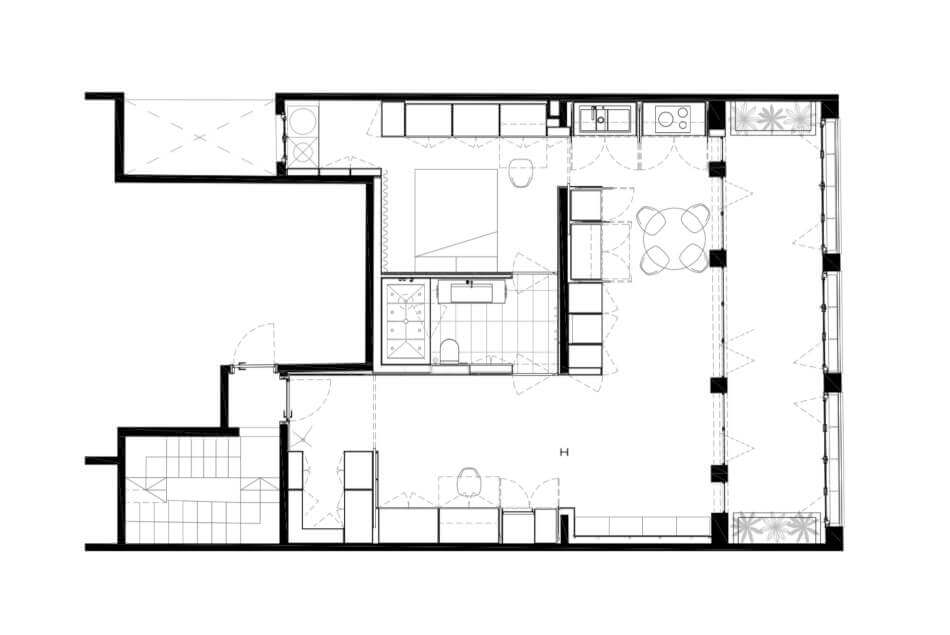
Tribeca residence
Posted on Fri, 14 Dec 2018 by midcenturyjo
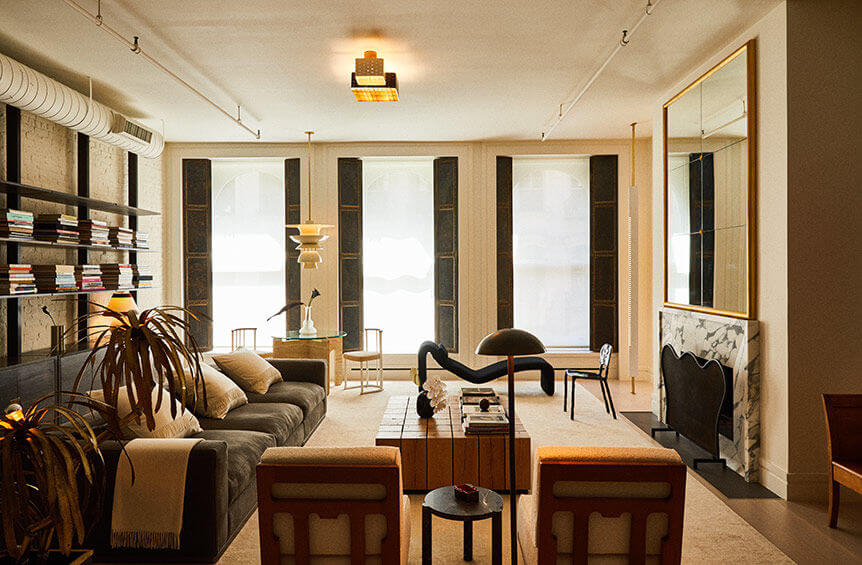
Tribeca Loft. It has a lilt to it don’t you think. It rolls off your tongue with just a hint of envy in your voice, particularly when it’s a 4000 sq ft four bedroom, three and a half bath refurbishment by ASH NYC.The eclectic mix of furniture and art, the sense of space and at the same time luxury. It may be out of reach for the majority of us but a girl can dream.
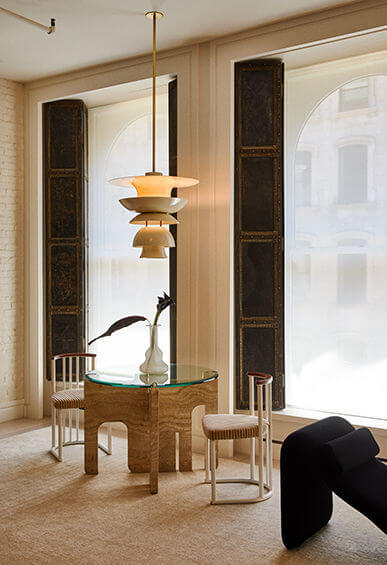
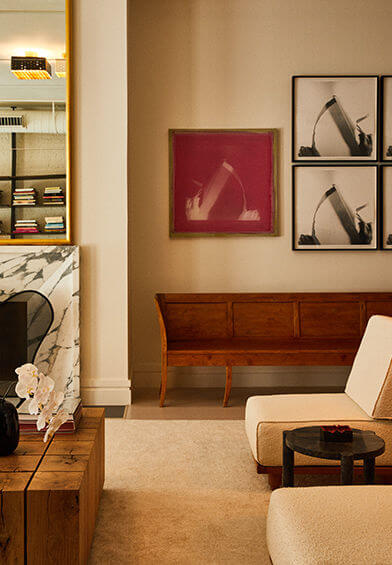

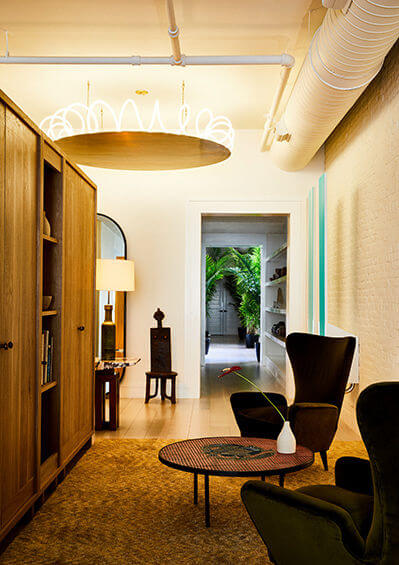
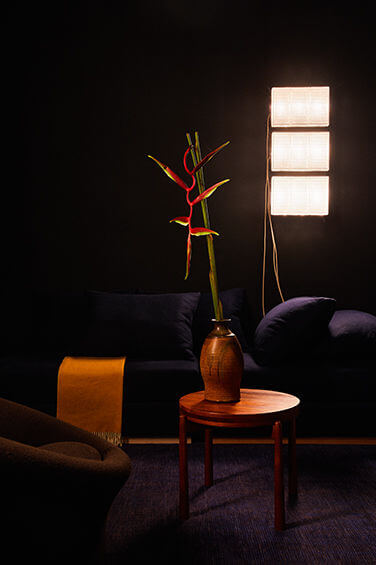
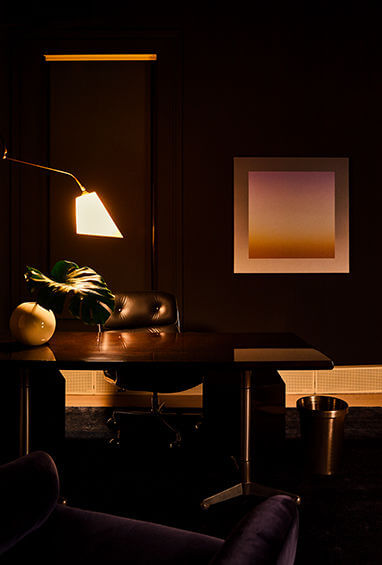
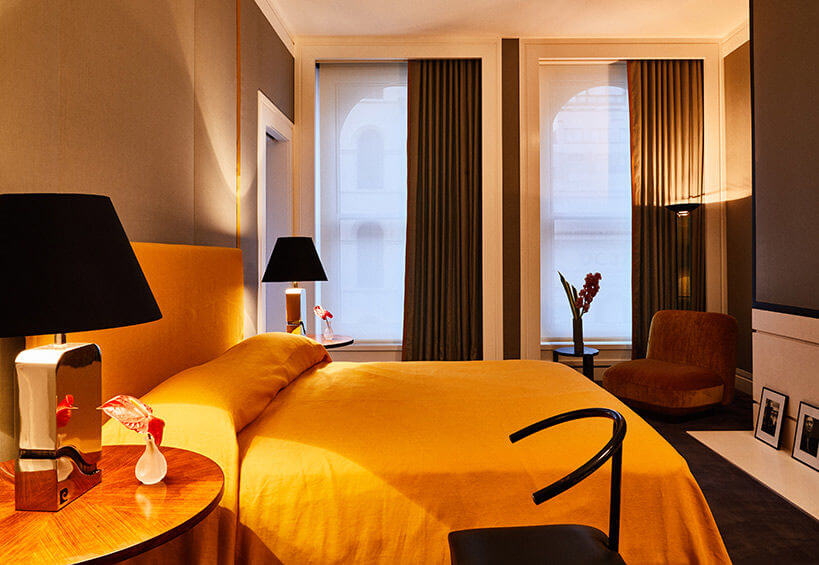
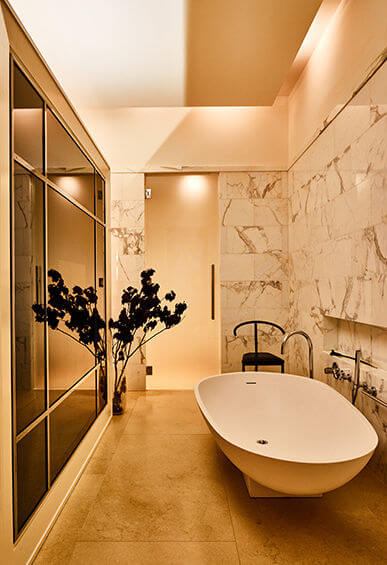


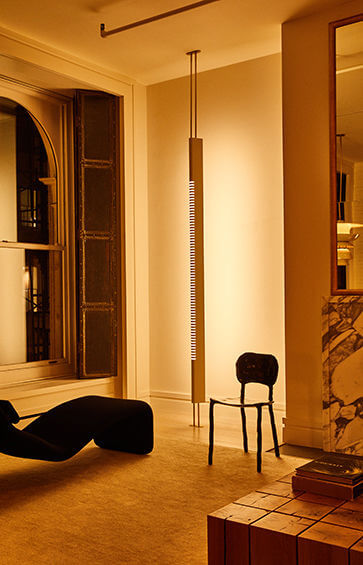
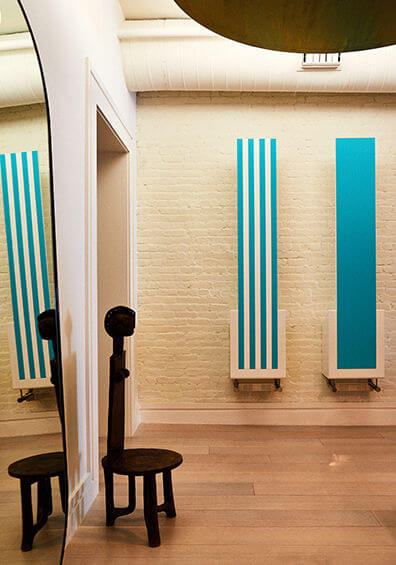
The definition of luxury in NYC
Posted on Thu, 6 Dec 2018 by midcenturyjo
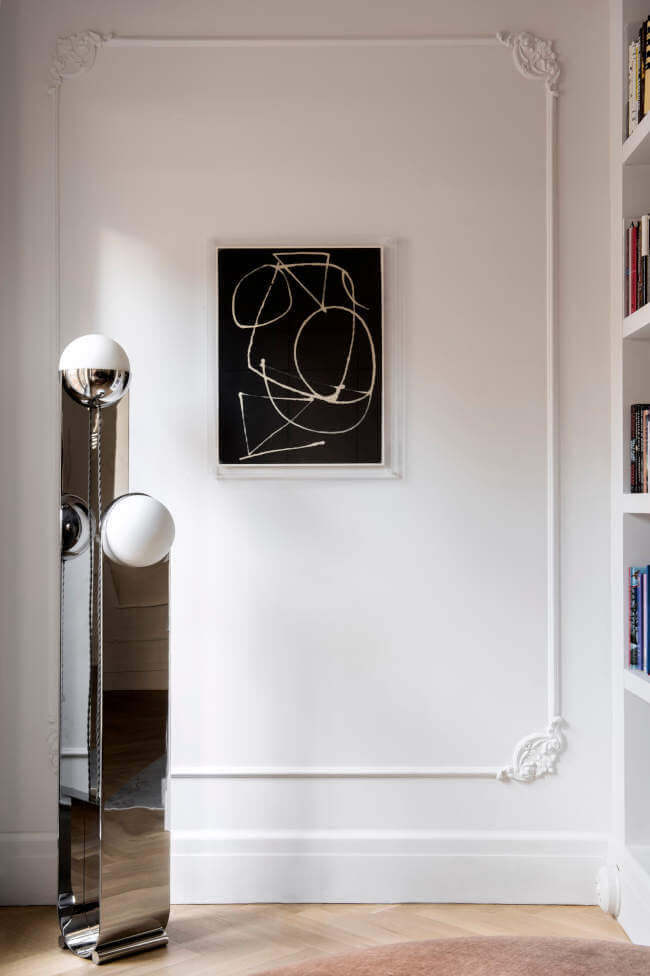
What is the definition of luxury in New York City? A spacious apartment with beautifully appointed rooms? A sleek and chic bespoke kitchen? Sumptuous stone in the bathroom? No the definition of true luxury in New York is a terrace as big as some people’s apartments. This Manhattan penthouse pied-à-terre has been re-imagined as an elegant, bright, and functional space by Gramercy Design with terrace landscape by Jeffrey Erb Landscape Design.
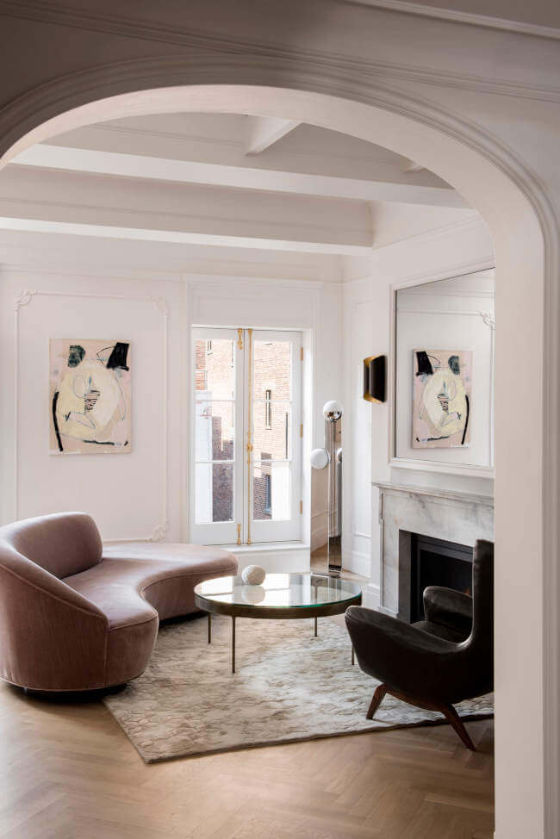
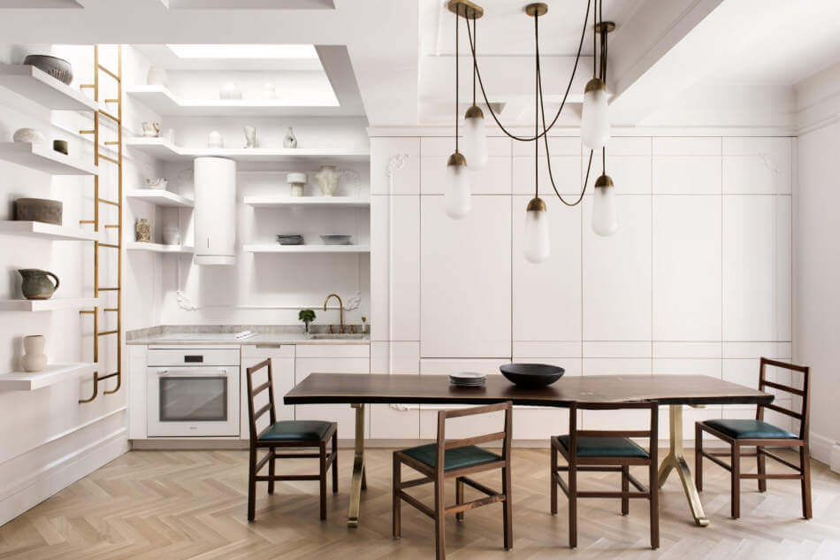
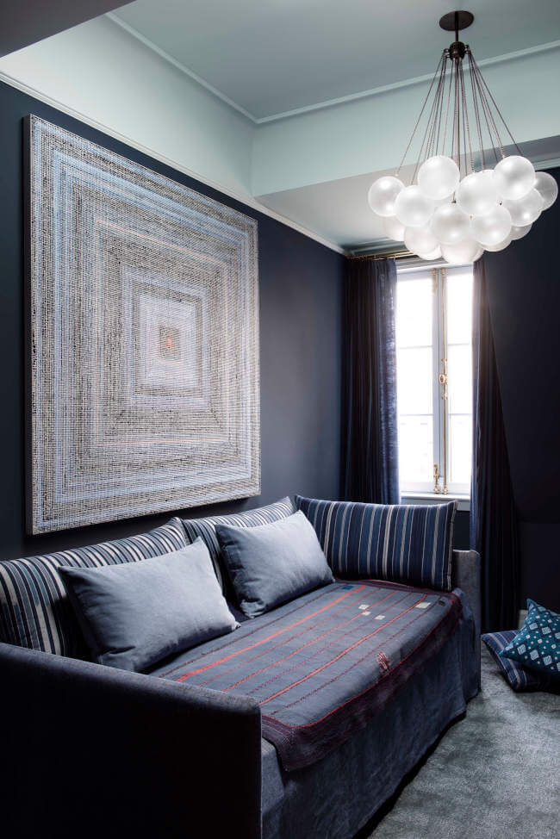
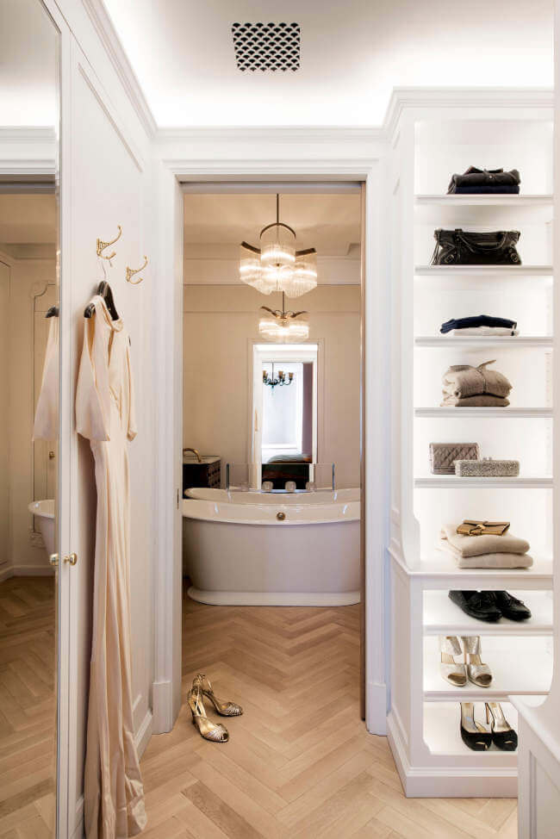
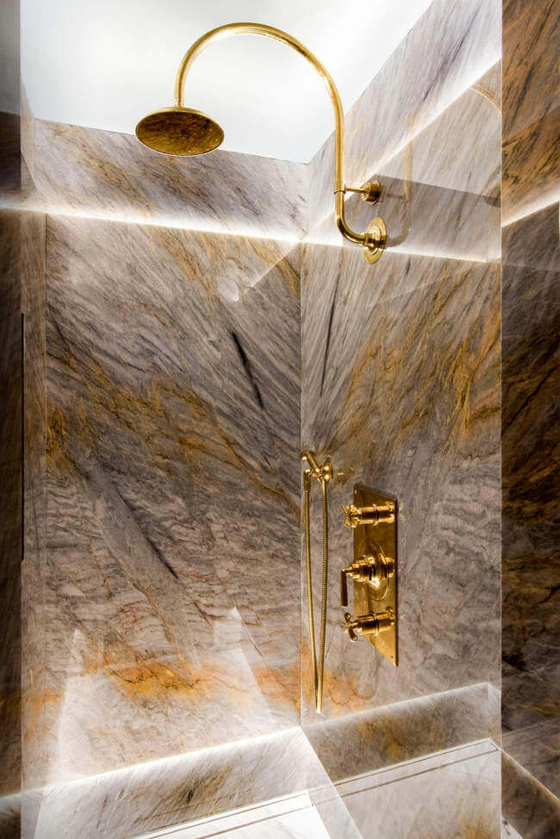
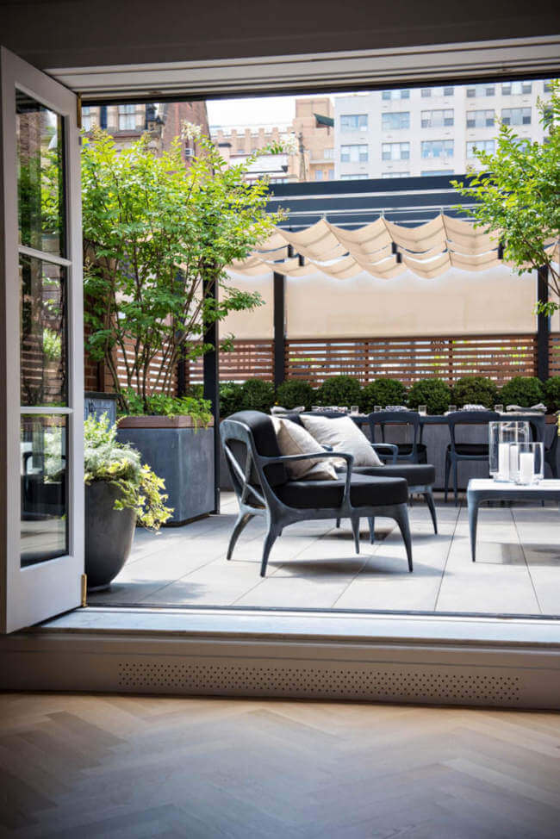
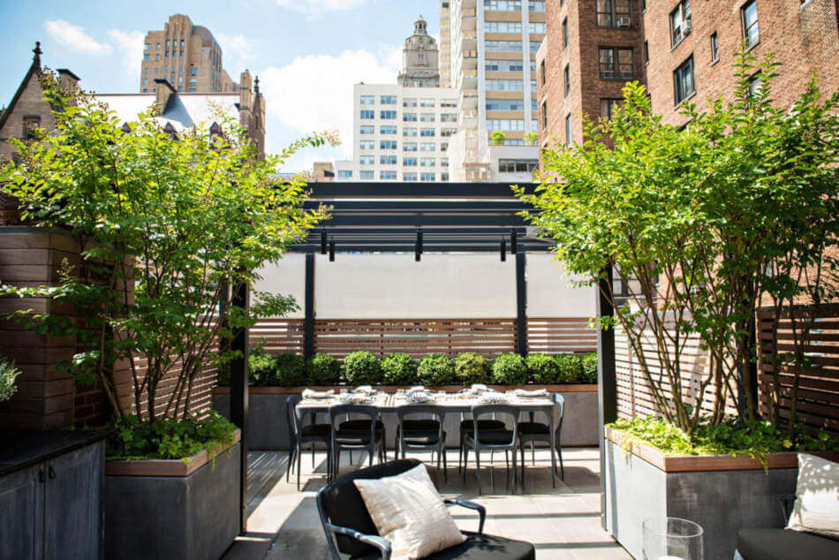
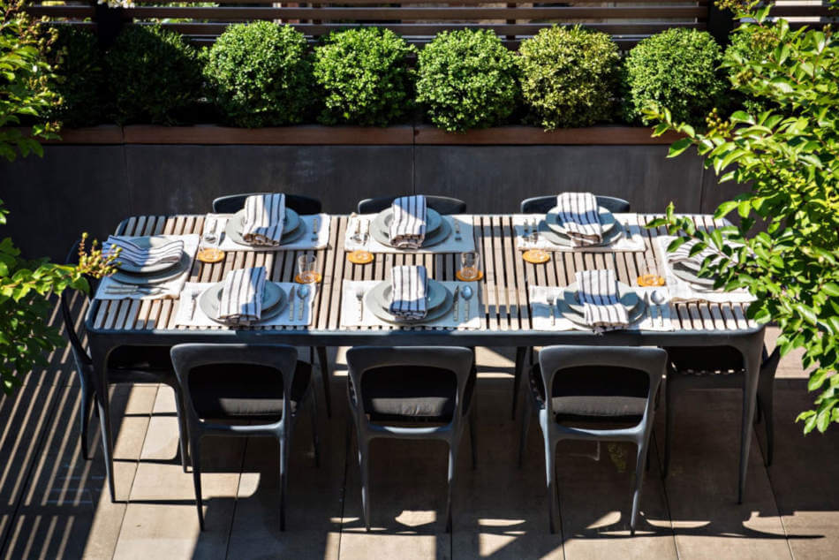
Photography by Emily Andrews.
A renovated 60’s apartment in São Paulo
Posted on Wed, 5 Dec 2018 by KiM
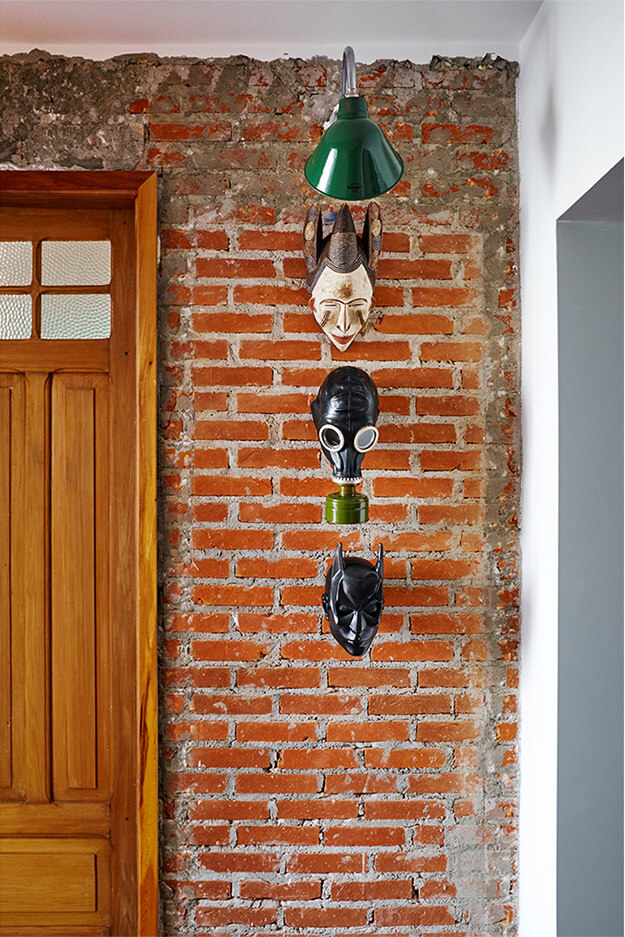
This 110 m² apartment in São Paulo, Brazil was built in the 60’s and needed a revived, modern life. Pascali Semerdjian Architects opened up the living room by removing the kitchen, service entrance and a bedroom, and it now includes a library, media area and is open to the dining room and new kitchen. Tons of new storage has been added, and some exposed brick and peeling walls remind the owners of its history. I REALLY love how they separated the kitchen space by carrying the tile all the way around. the tall
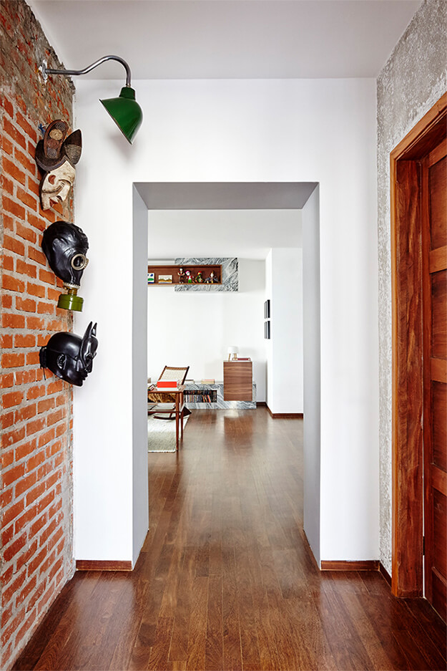
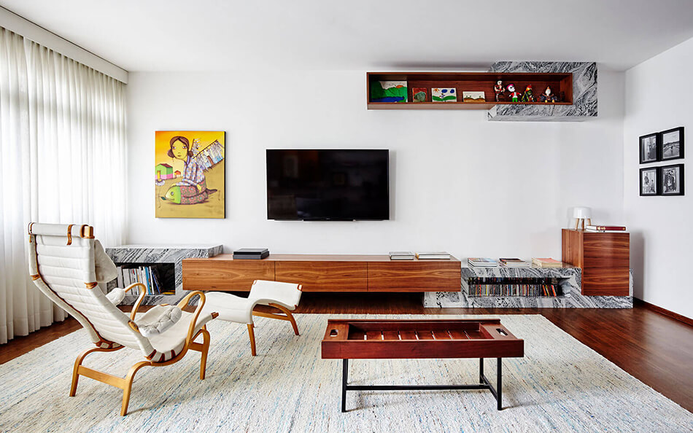
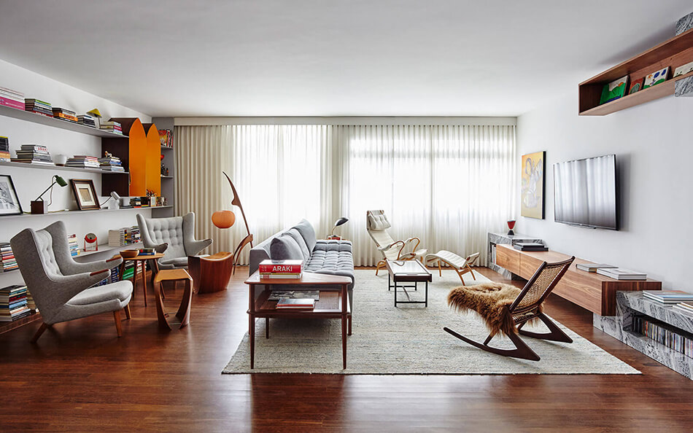
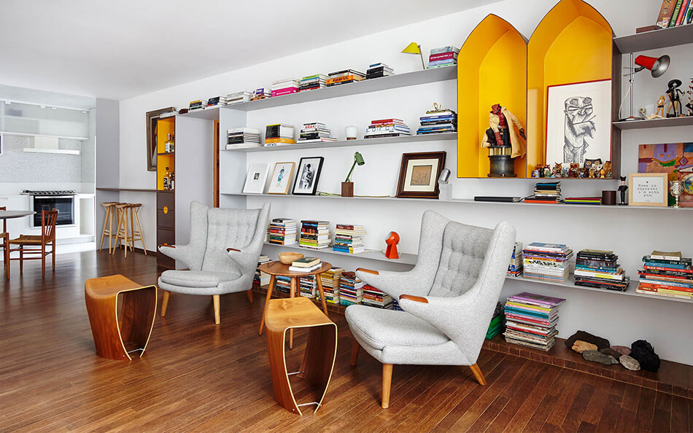
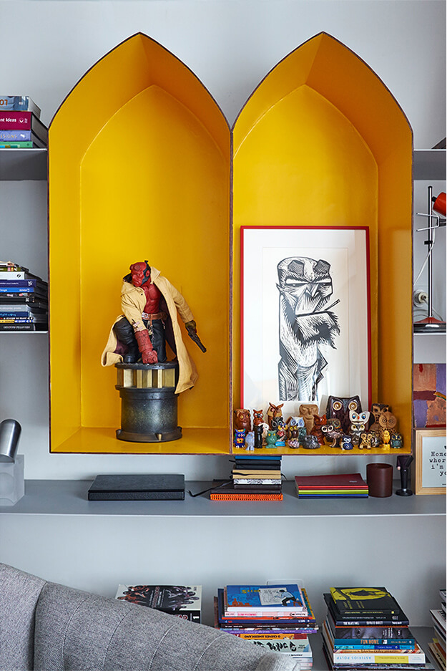
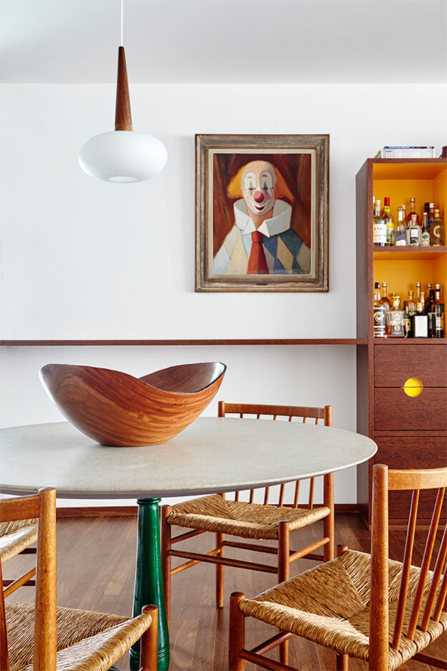
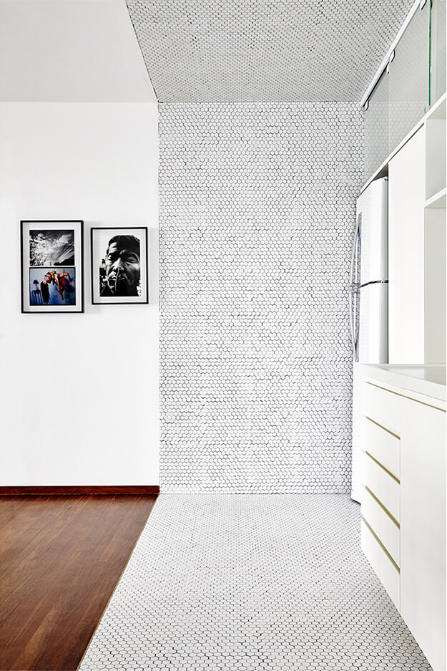
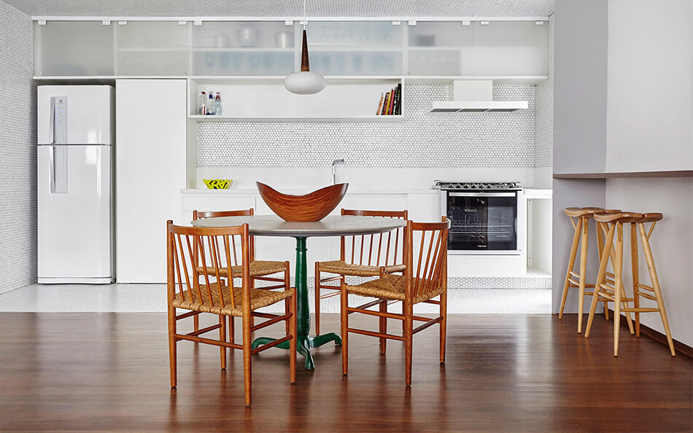
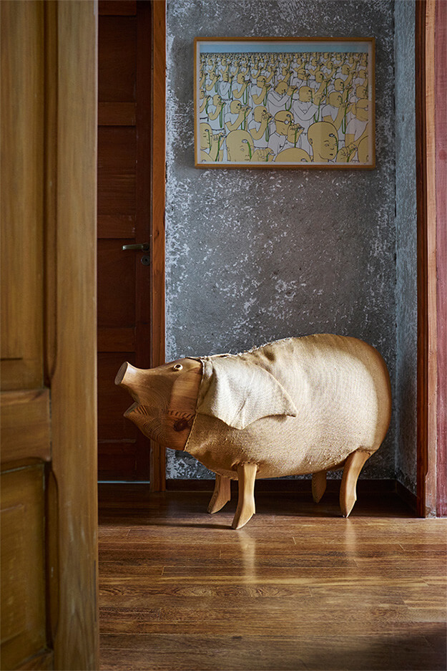
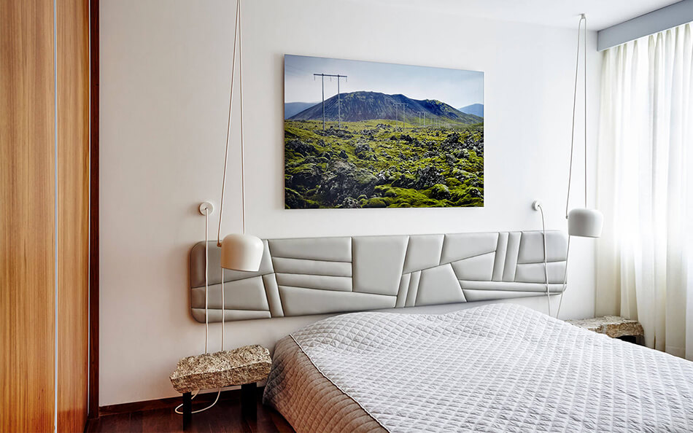
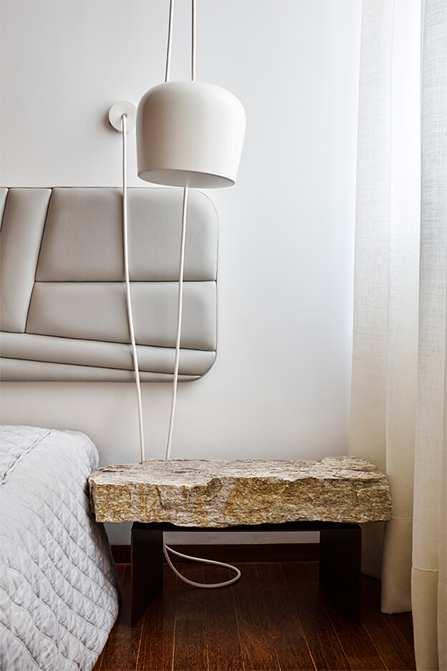
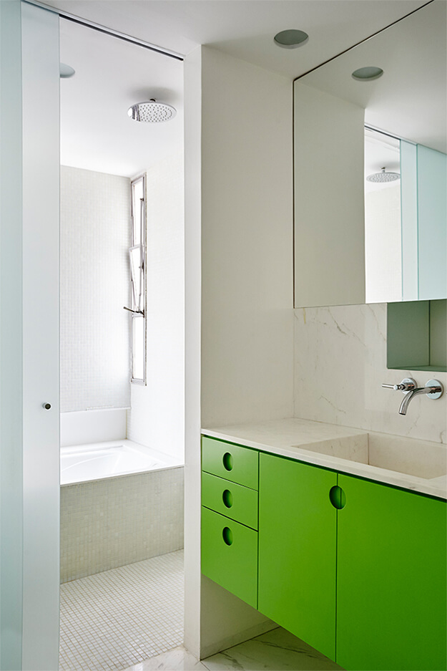
This house designed by Pascali Semerdjian Architects is pretty sweet too!

