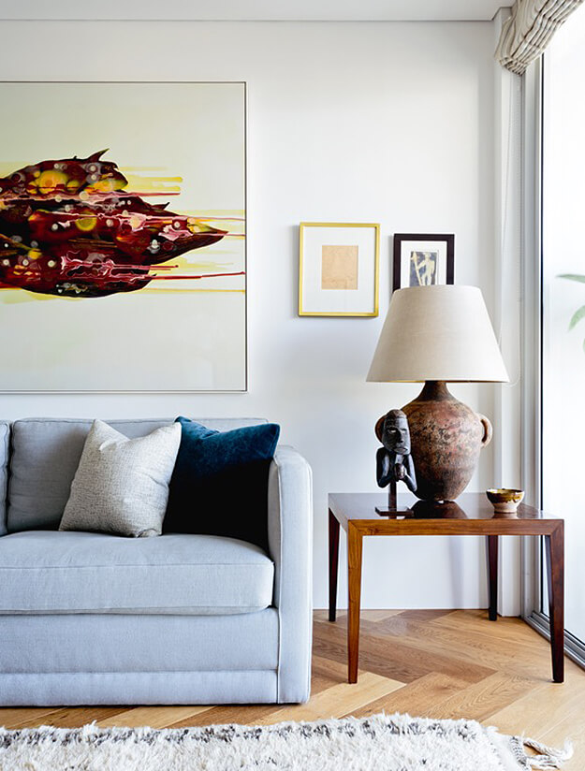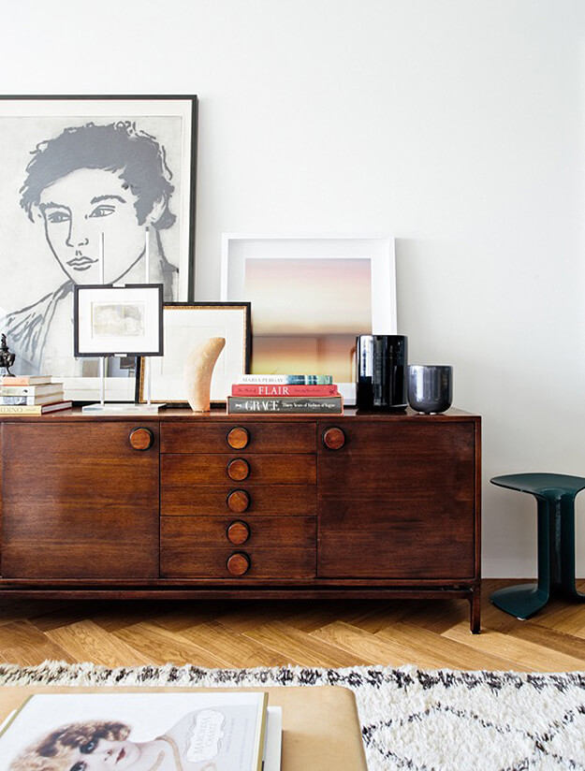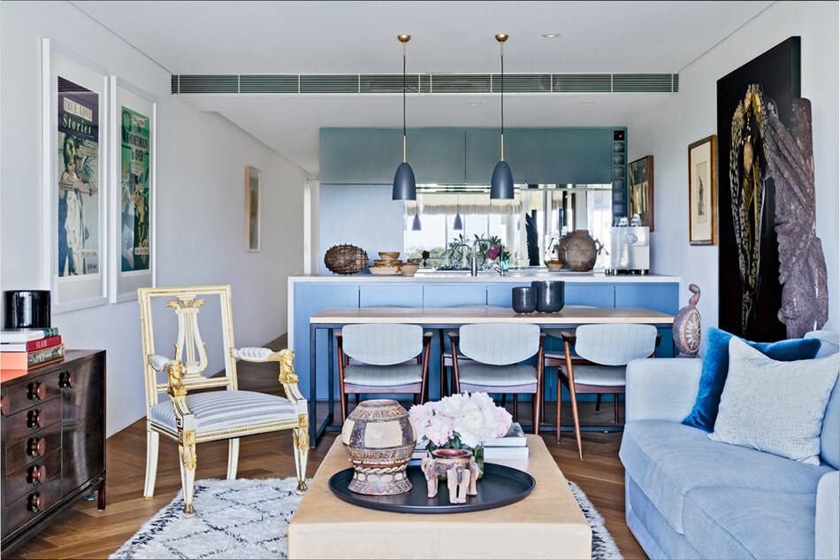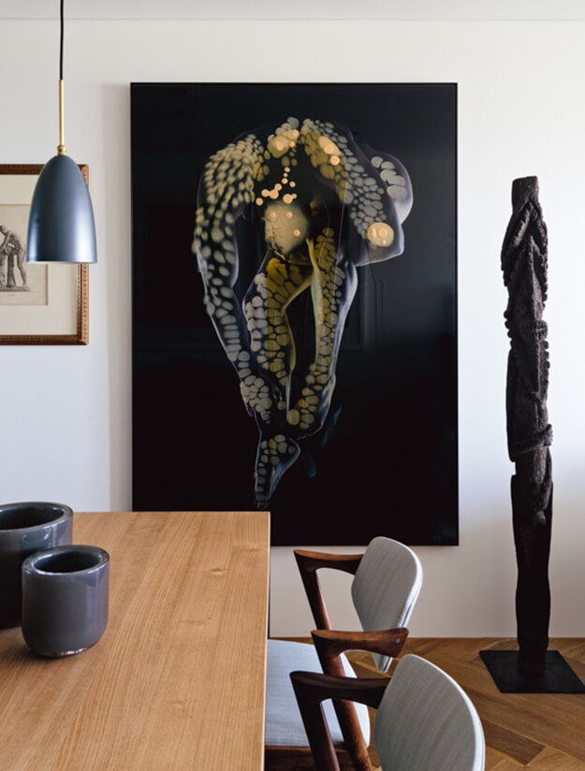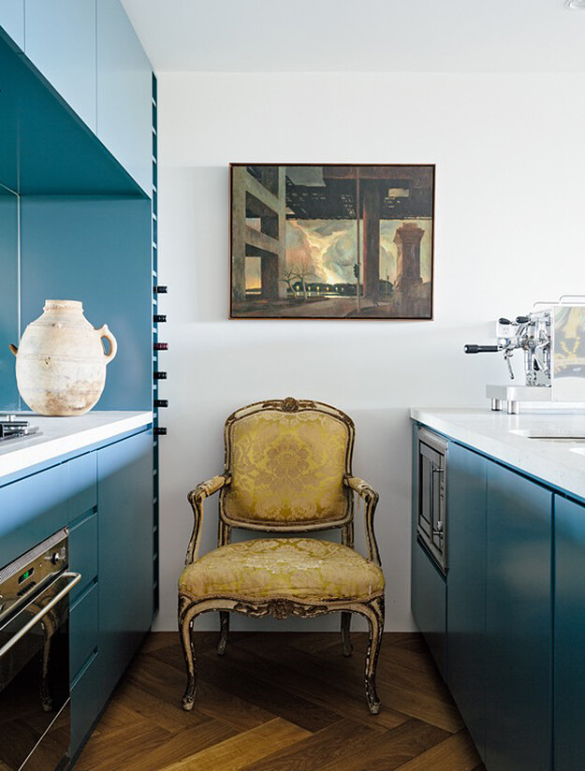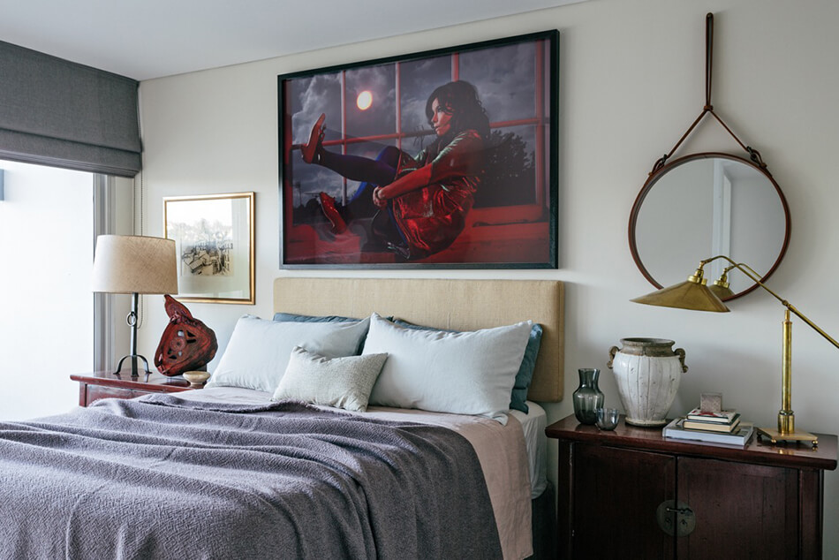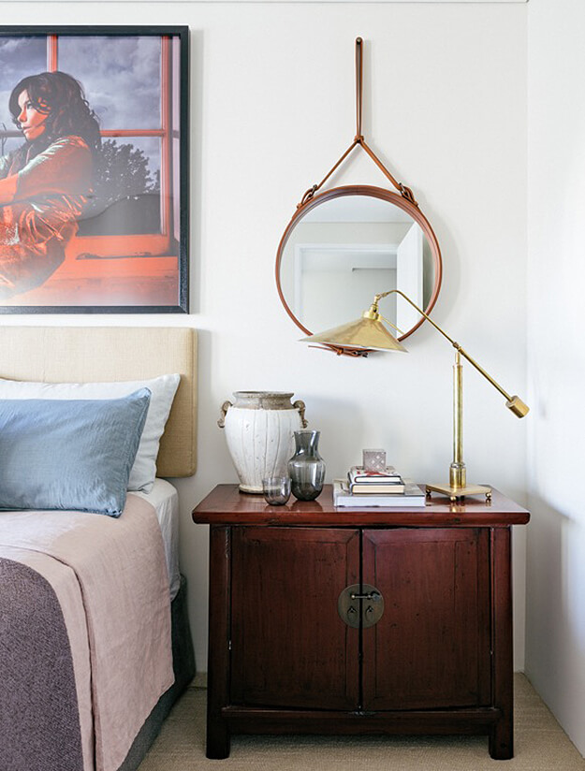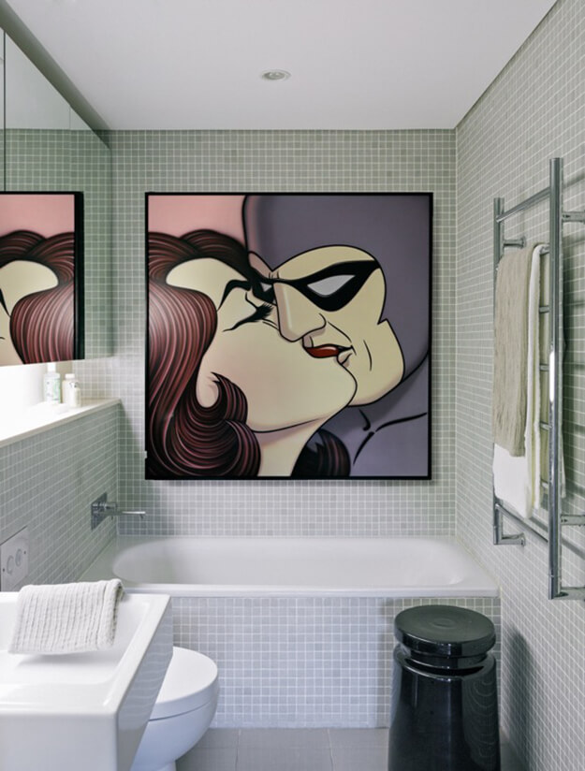Displaying posts labeled "Apartment"
A renovated family apartment in Saint Germain des Prés
Posted on Wed, 5 Dec 2018 by KiM
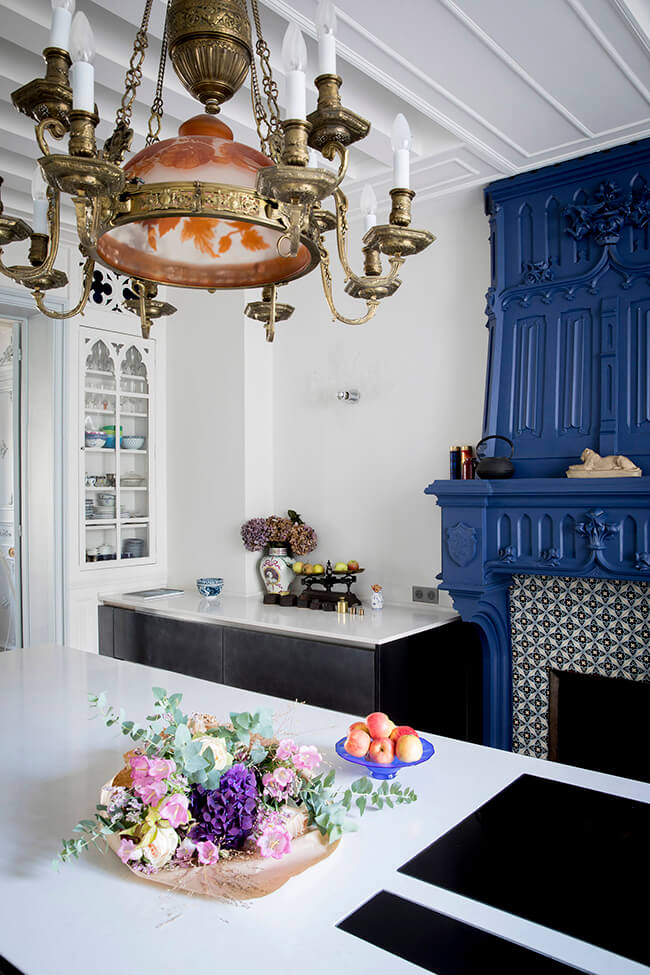
Véronique Cotrel blows my mind once again with this latest project of hers. This historic apartment was beautifully redecorated in the early twentieth century, by the family of the current owners. Our mission was to keep the spirit of this renovation, while restoring modernity, style and a new start to this place rich in emotions.
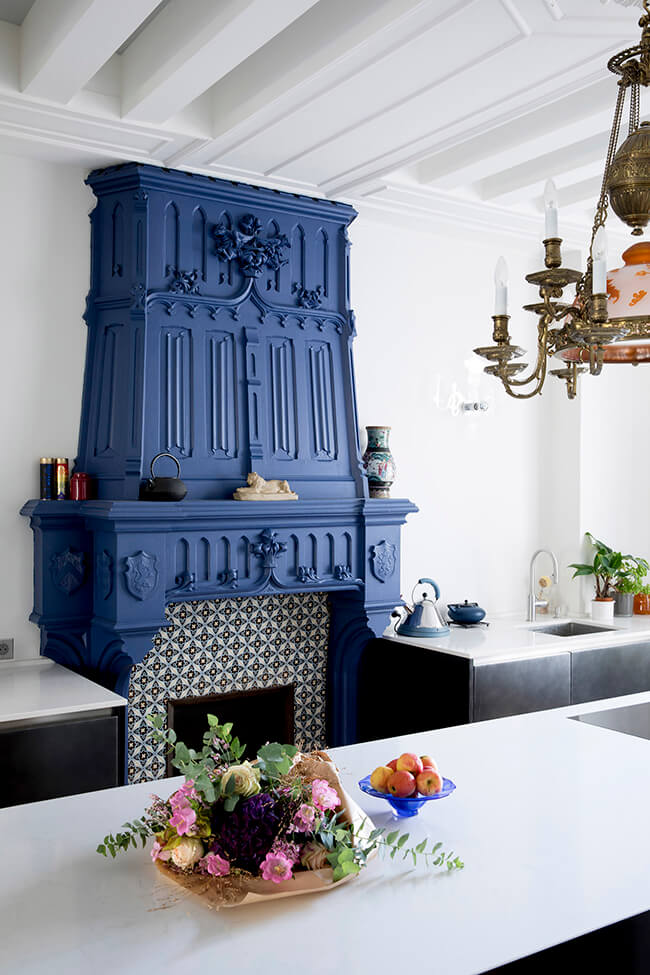
The main problem of this project was to put the kitchen back in the heart of the living space. This one was, as often, located near the service staircase, far from the living room. After studying various layout options, she naturally found her place in the old dining room, bathed in light. This room was loaded with very impressive decorative elements, such as this wooden fireplace. We wanted to preserve it, while highlighting it, and integrating it into a modern and functional kitchen. The blue becomes a founding element of the project, which continues through the spaces, as a common thread. The kitchen was designed by Agence Véronique Cotrel, in collaboration with Boffi. The glazed storage and chandelier have been preserved and restored.
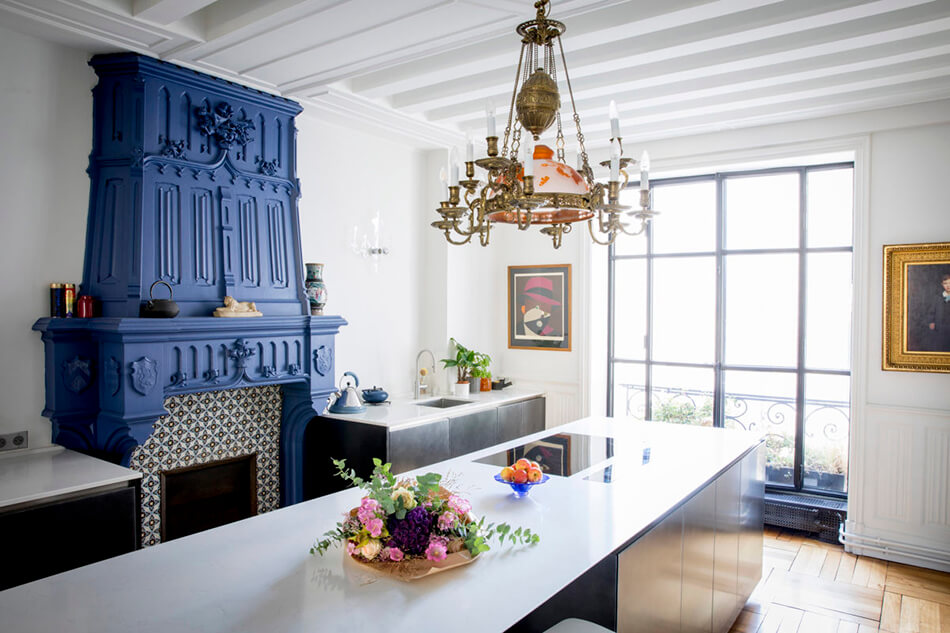
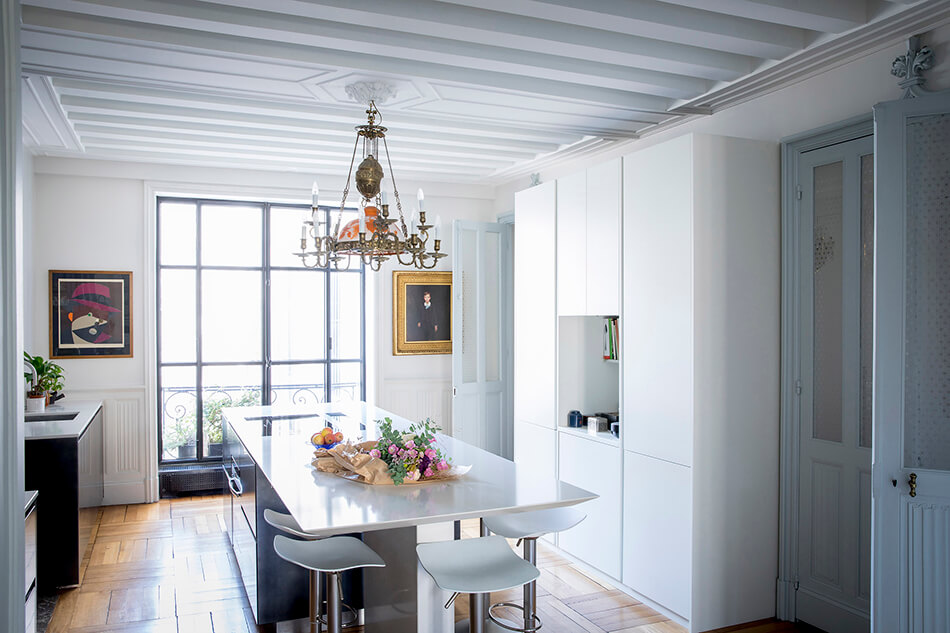
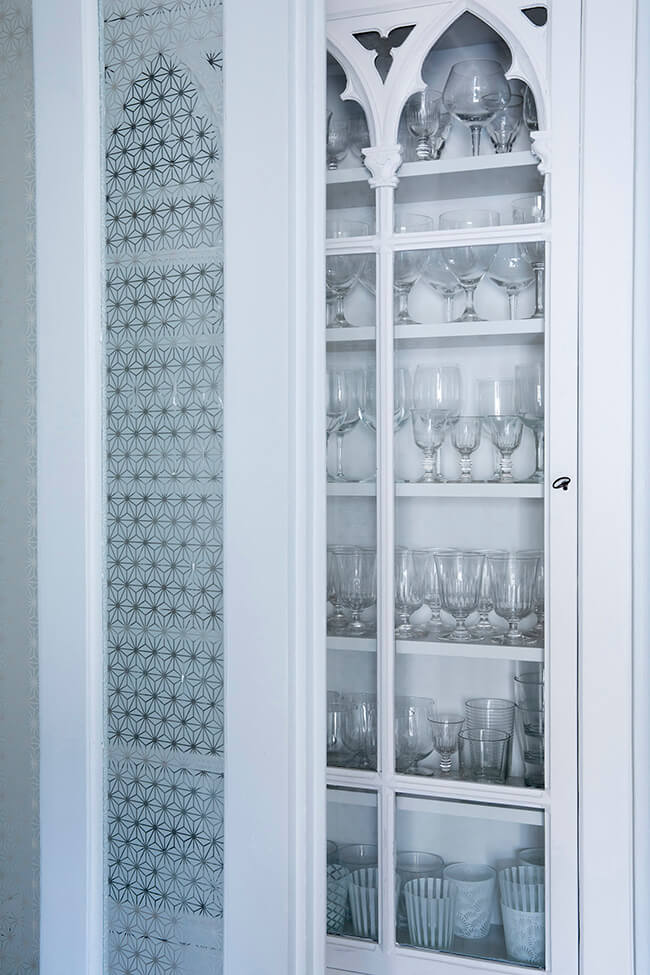
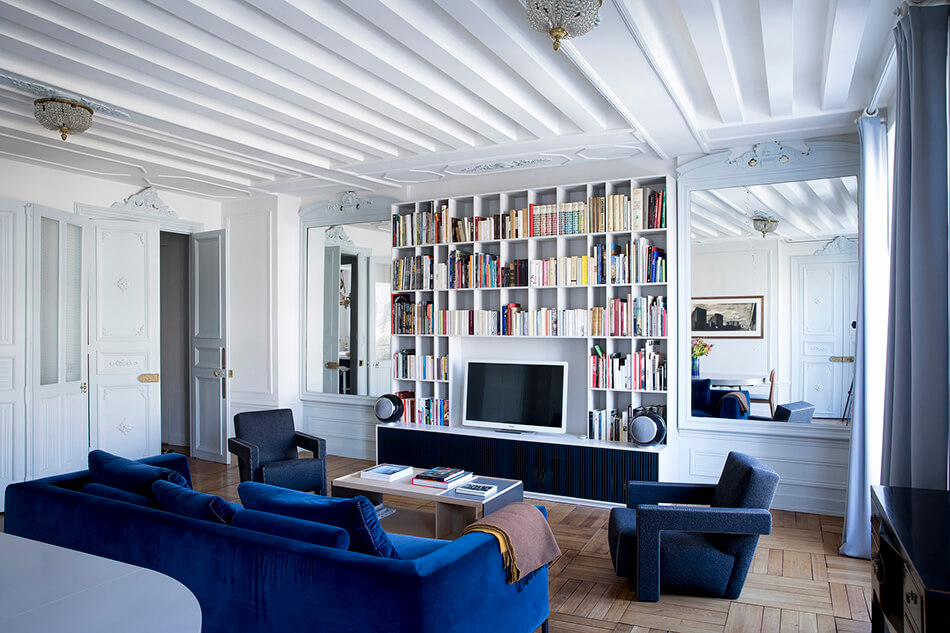
The kitchen has been largely open to the living room in which a dining area has been integrated. We designed a custom library, flanked by two vintage mirrors. The wall paneling has been preserved or redone when necessary. This work has made the space completely homogeneous, and visually connected with the entire project. Blue comes here in a softer way, on the wall paneling.
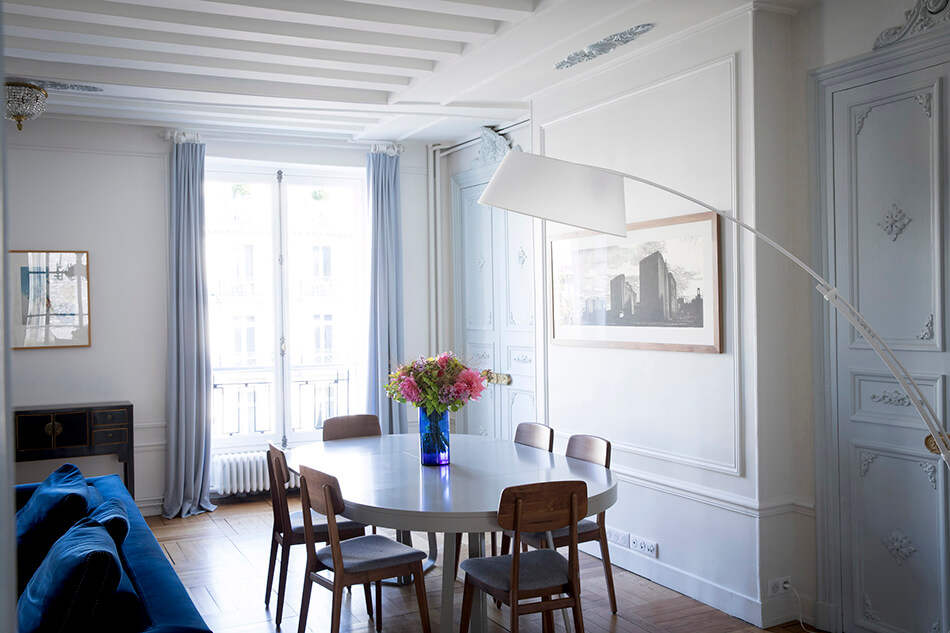
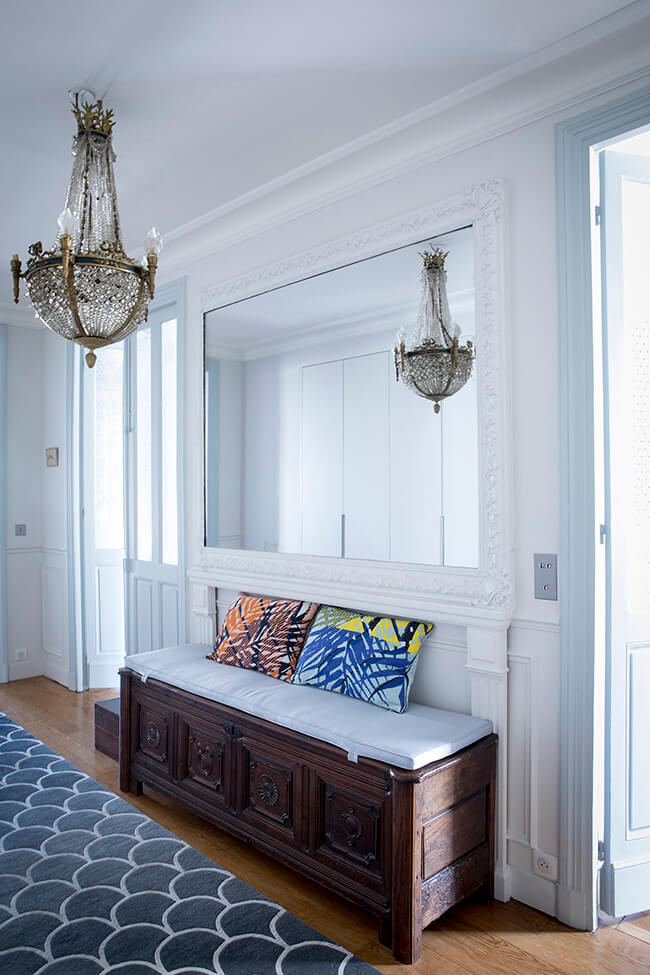
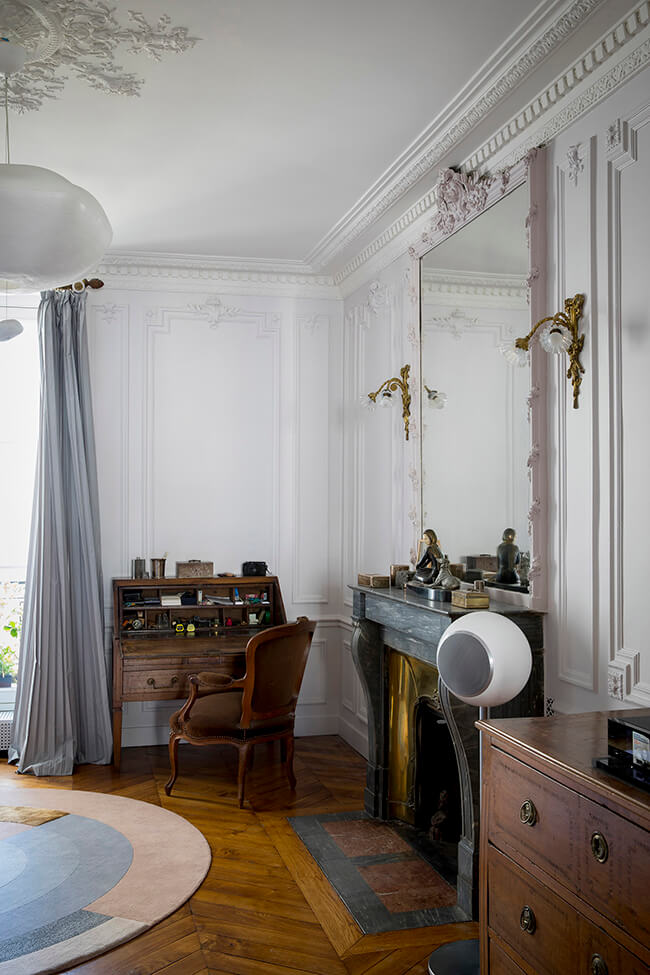
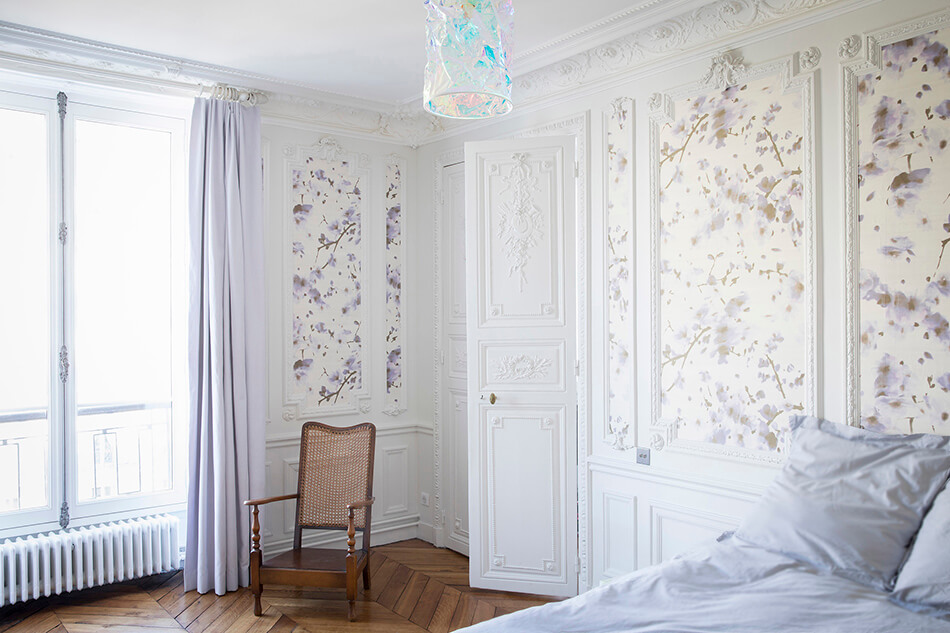

The bathroom is still a beautiful example of a gap between the history of the place and its current interpretation. The sink has been preserved and restored. It hosts an original faucet that has been adapted. The floor is made of herringbone tiles, in line with Haussmannian parquet floors.
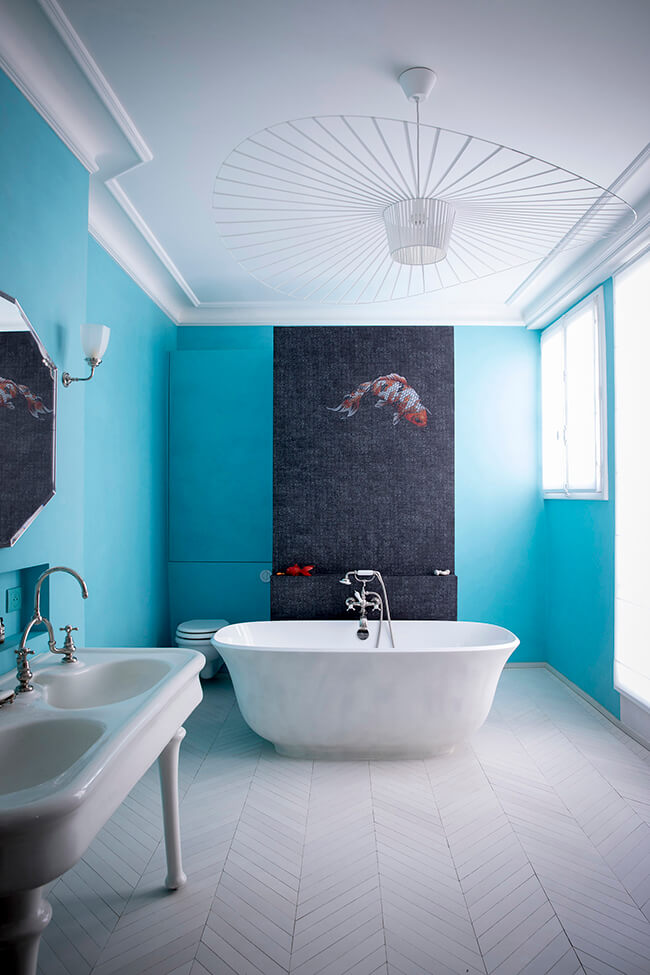
See more of Véronique’s projects here
La Maison d’art Amelie
Posted on Tue, 4 Dec 2018 by midcenturyjo
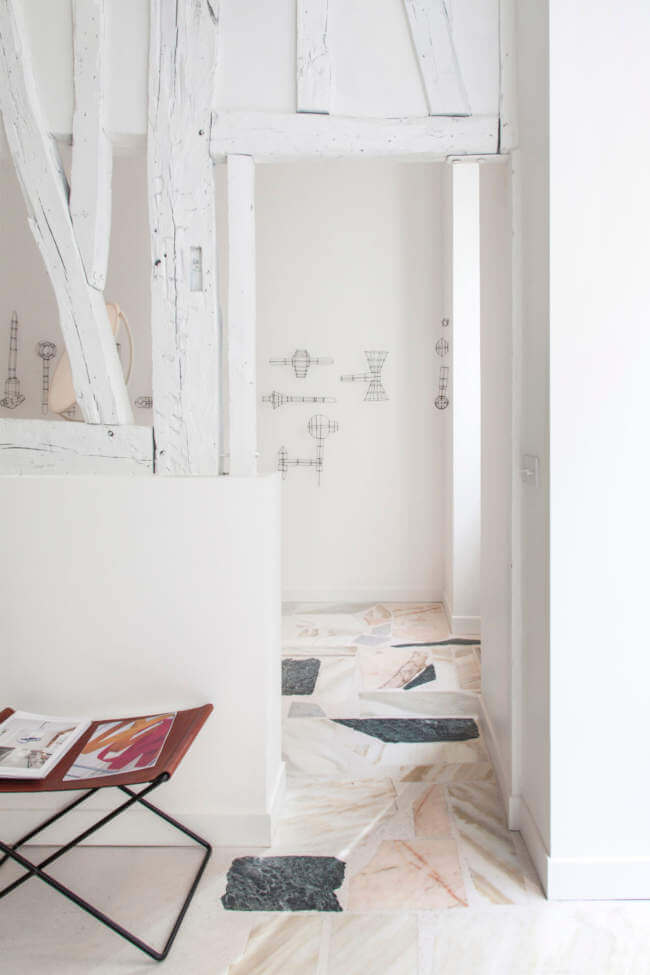
Close your eyes and imagine living in Paris in an apartment over your own art gallery. When I imagine such an appealing scenario this might just be what my mind’s eye sees. White and wood, amazing art matched by interesting architecture, old bones and modern minimalism, it is more like living in your own gallery immersed in the works of some of France’s best contemporary artists. 200 m² of French sophistication in the 9th arrondissement by Batiik Studio. (You can see our other posts here and here.)
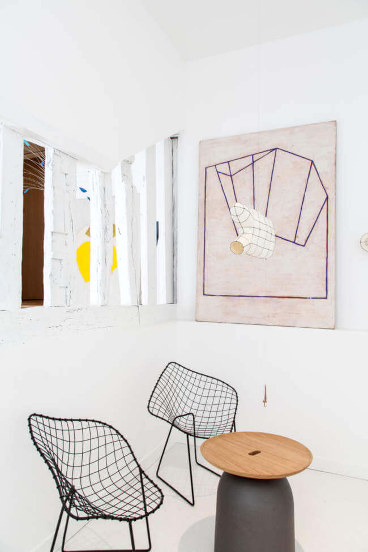
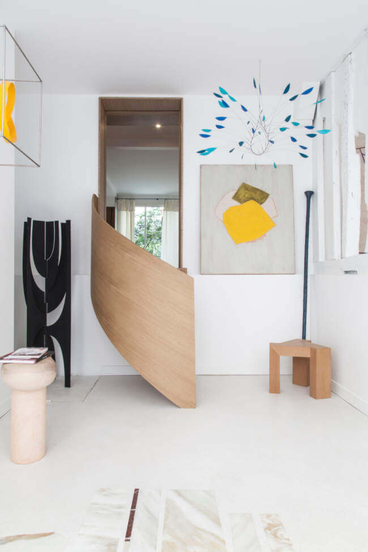
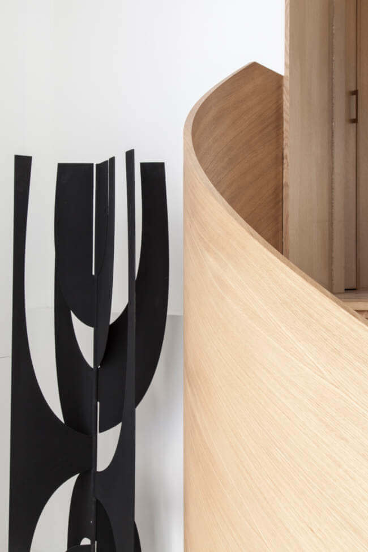
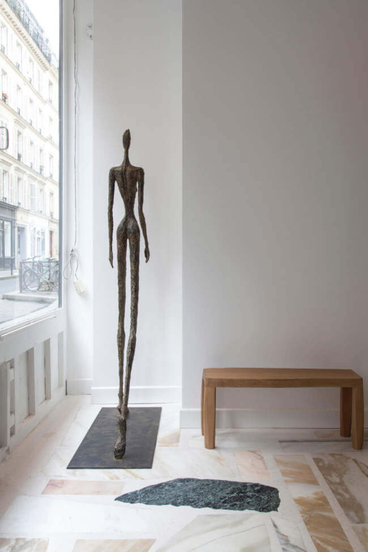
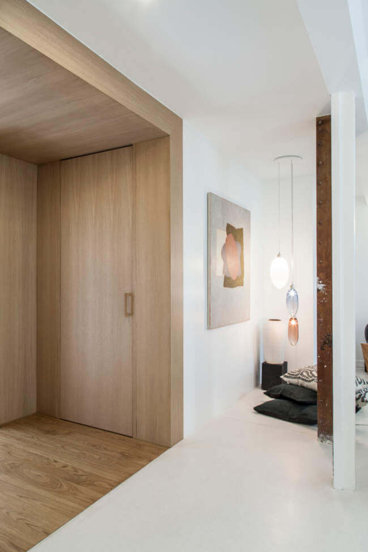
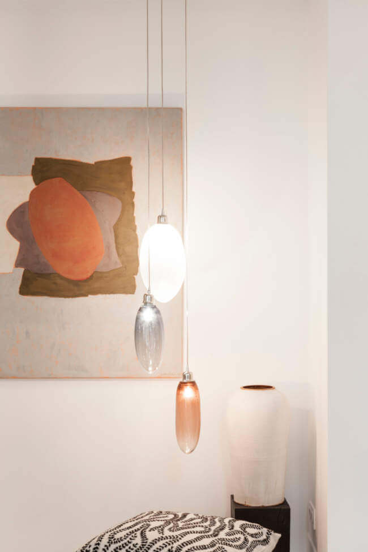
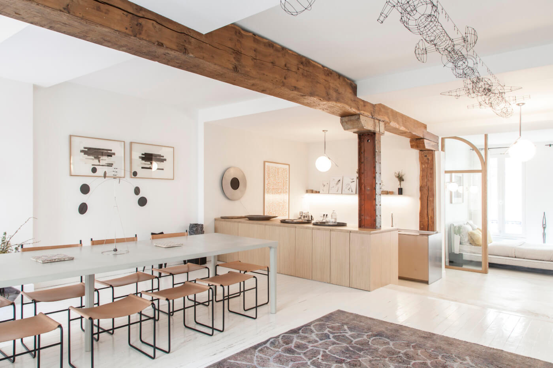
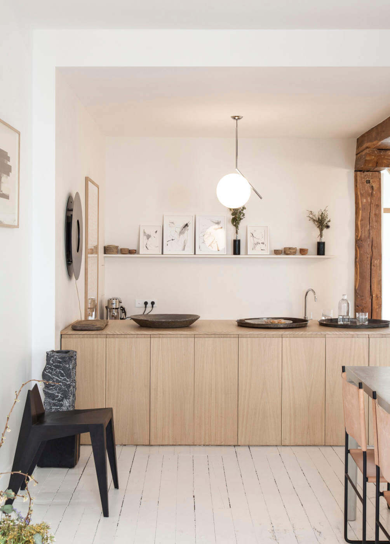
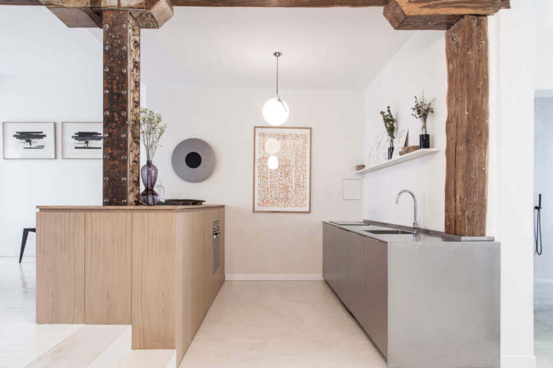
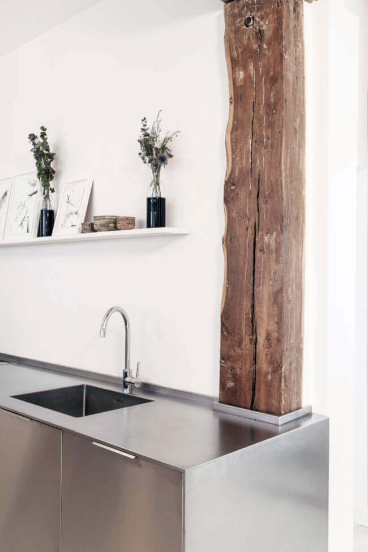
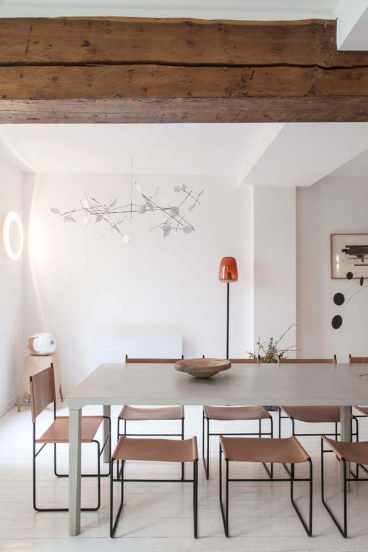
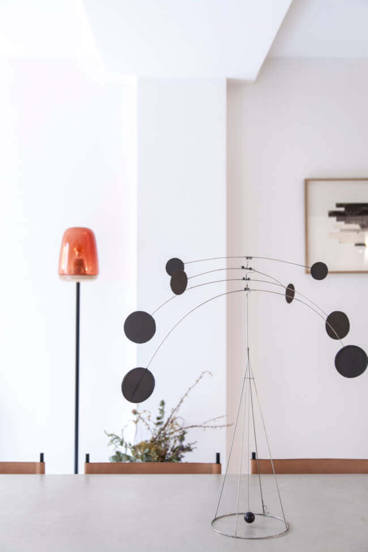
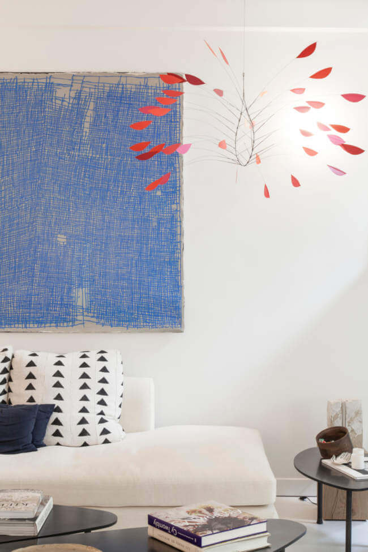
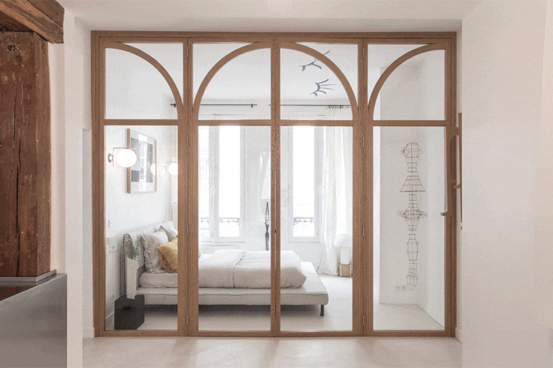
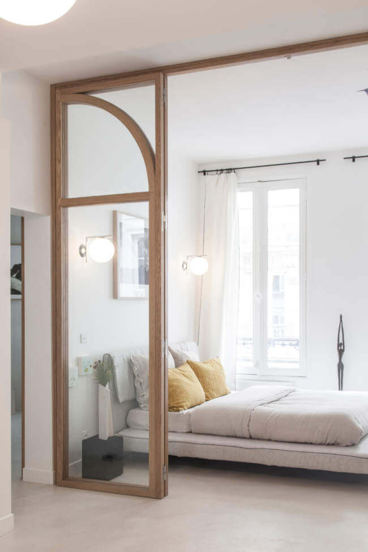
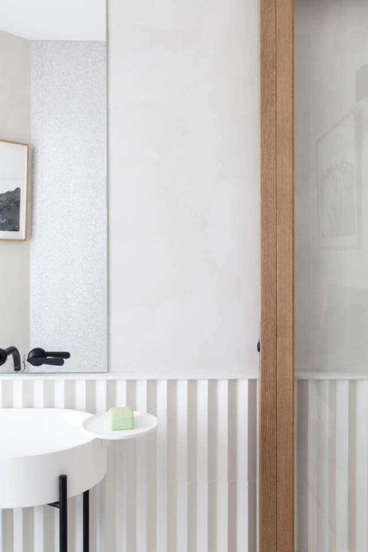
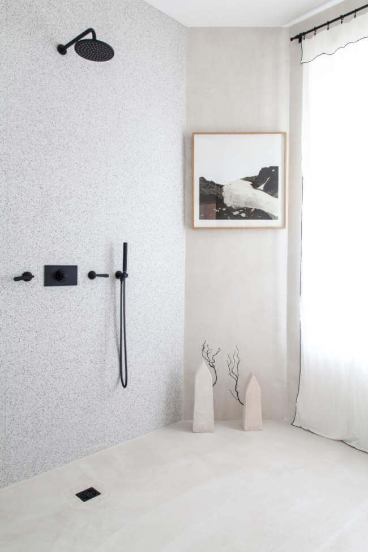
Photography by Bertrand Fompeyrine
Blue House
Posted on Wed, 28 Nov 2018 by midcenturyjo
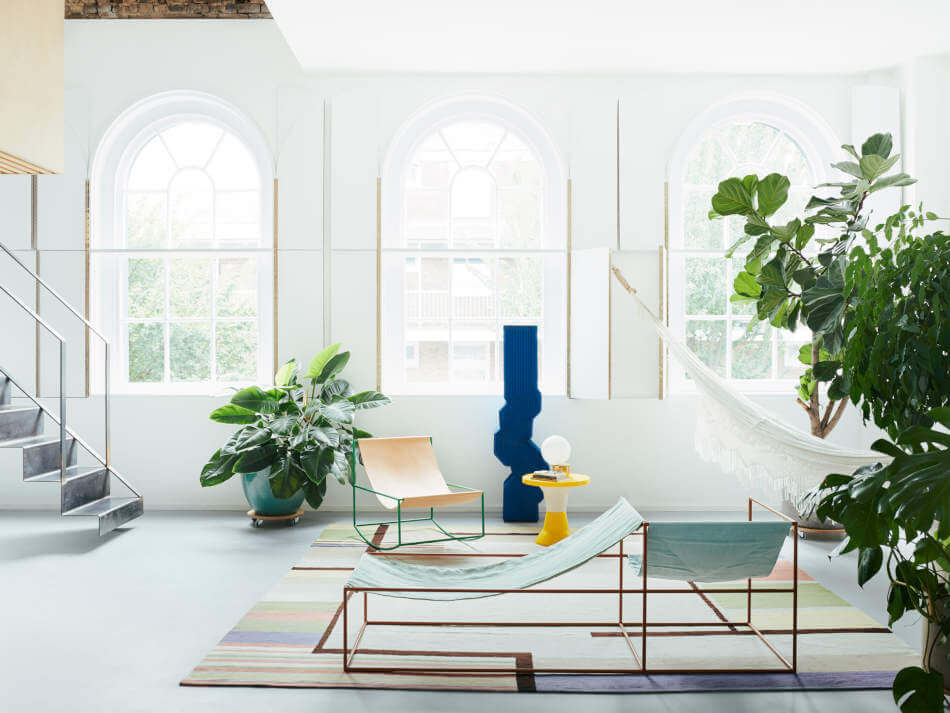
I could not resist. I had to share the second pop-up exhibition Blue House by Louisa Grey of House of Grey An eclectic loft set in a converted Methodist congregation hall was transformed last September into gallery space for pieces by Dirk Van Der Kooij, Paustian, Muller Van Severen for valarie_objects, Sabine Marcelis, Dinosaur Designs, Beton Brut and Atelier Areti among others. A full list of contributors with links can be found at the Blue House page.
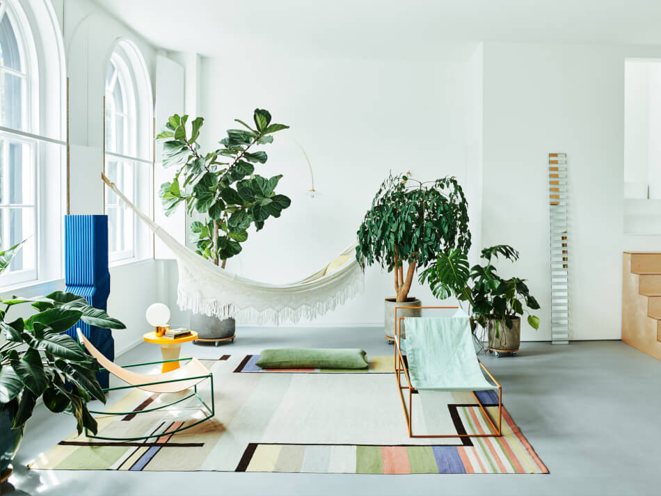
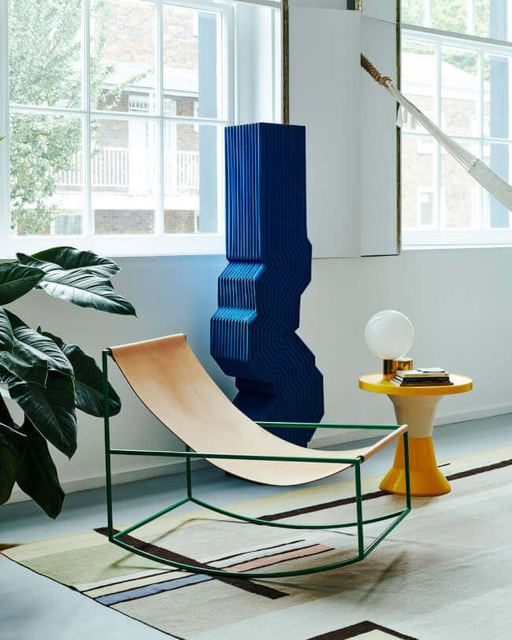
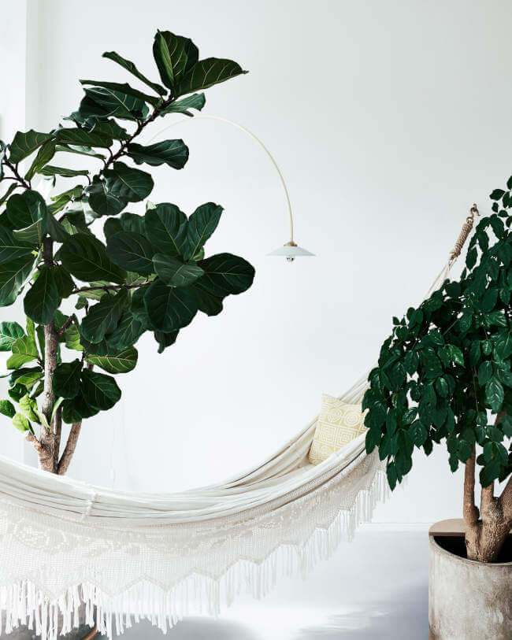
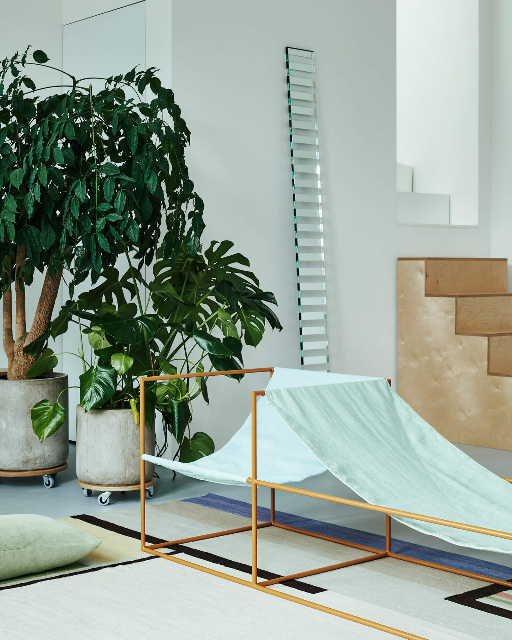
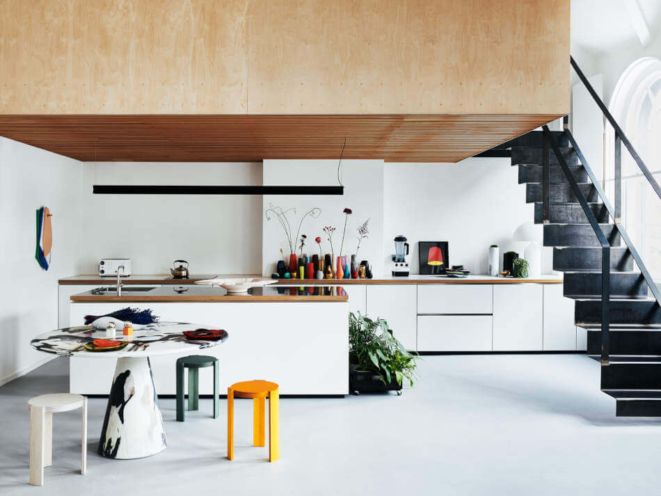
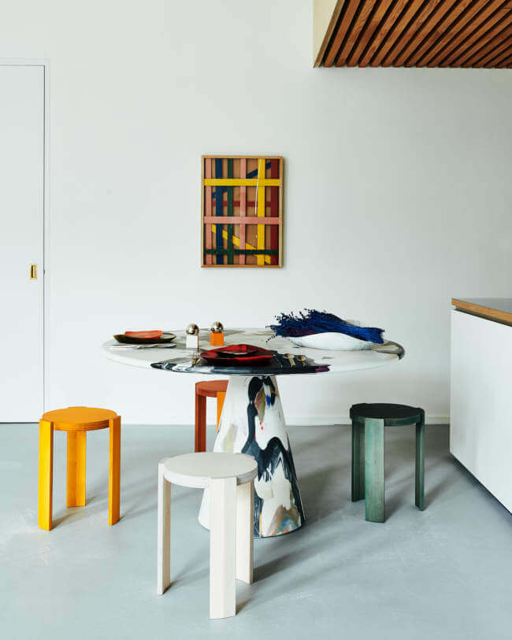
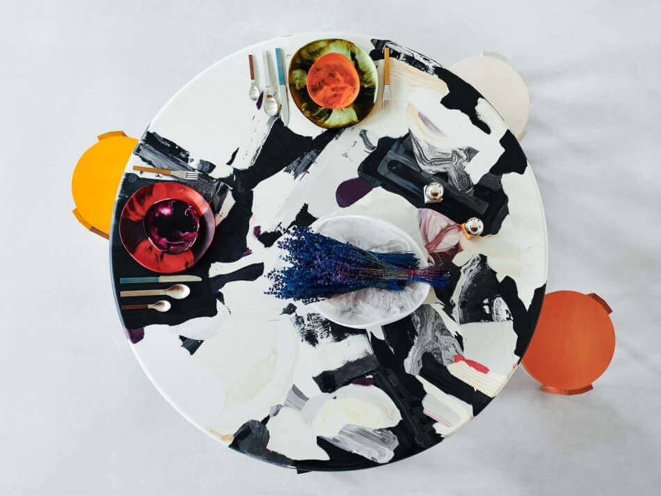
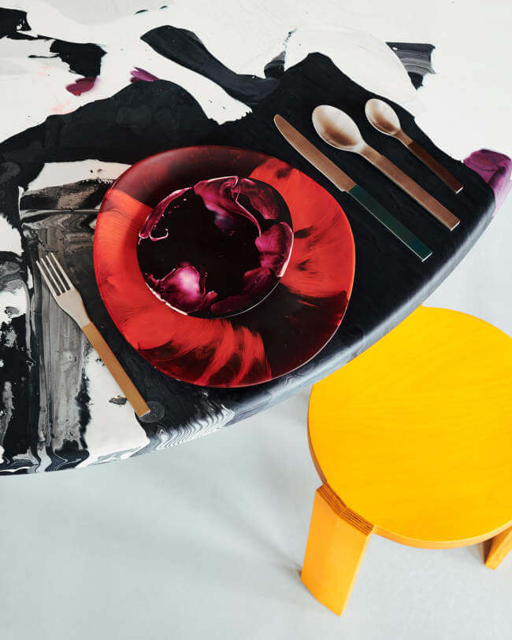
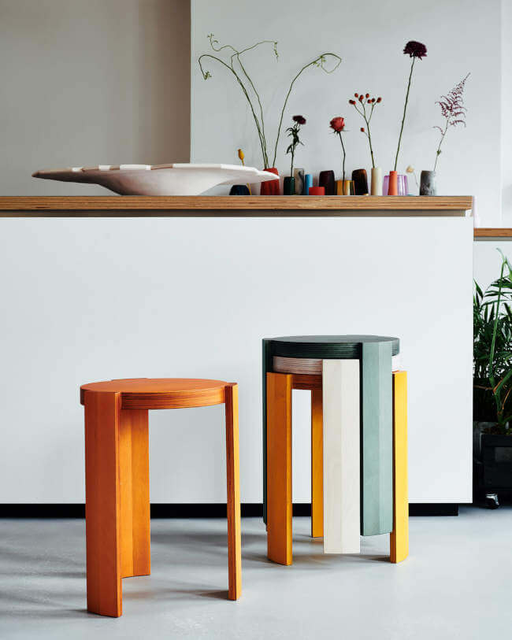
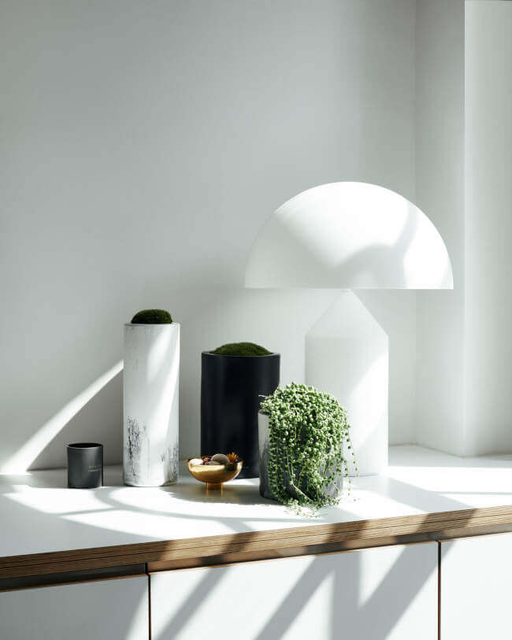
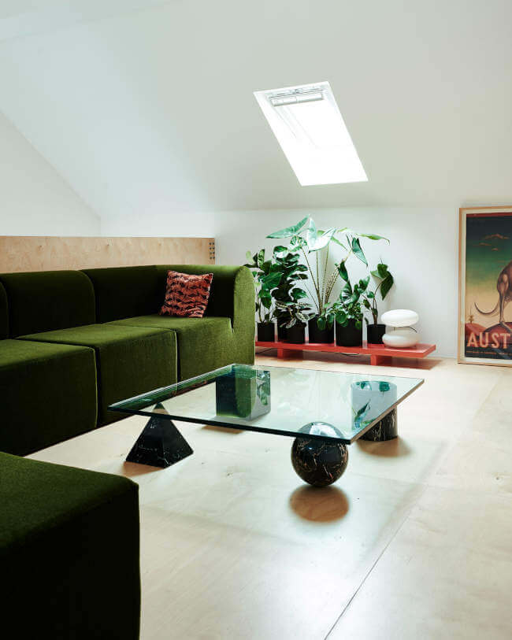
Photography by Michael Sinclair
Sunday magazine inspiration
Posted on Sun, 18 Nov 2018 by KiM
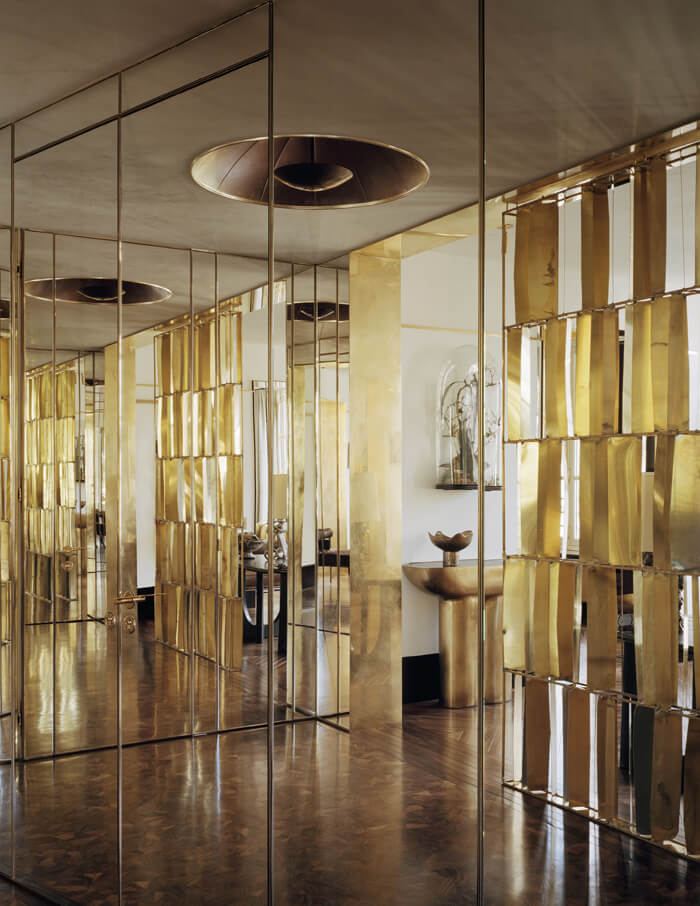
I am sharing a bit of Architectural Digest inspiration today as these 2 homes caught my attention hard and really got my design juices flowing. This first one was featured in AD France and is located in Place du Palais-Bourbon. Doesn’t get much swankier than that…until you see inside this apartment! It is a stunner, down to the brass trim in the living room. And will you look at the hardwood in the photo below!! Designed by Studio KO, photos by Ambroise Tézenas.
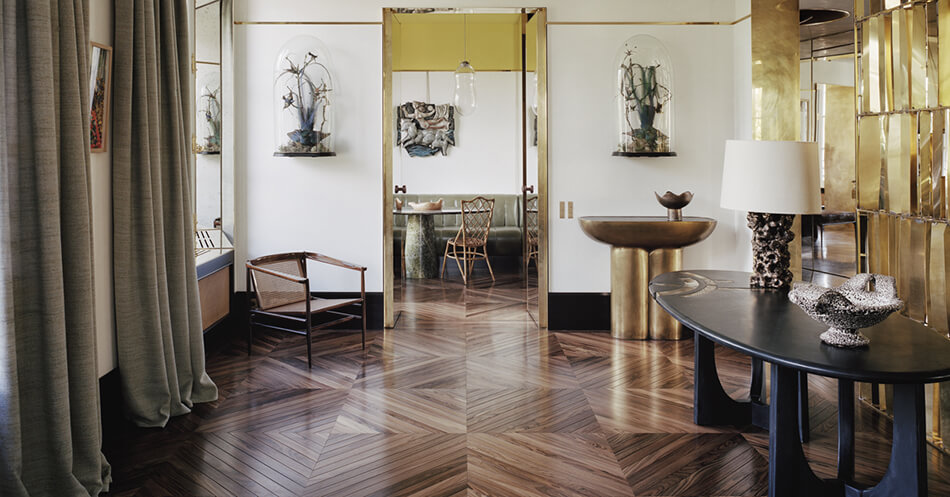
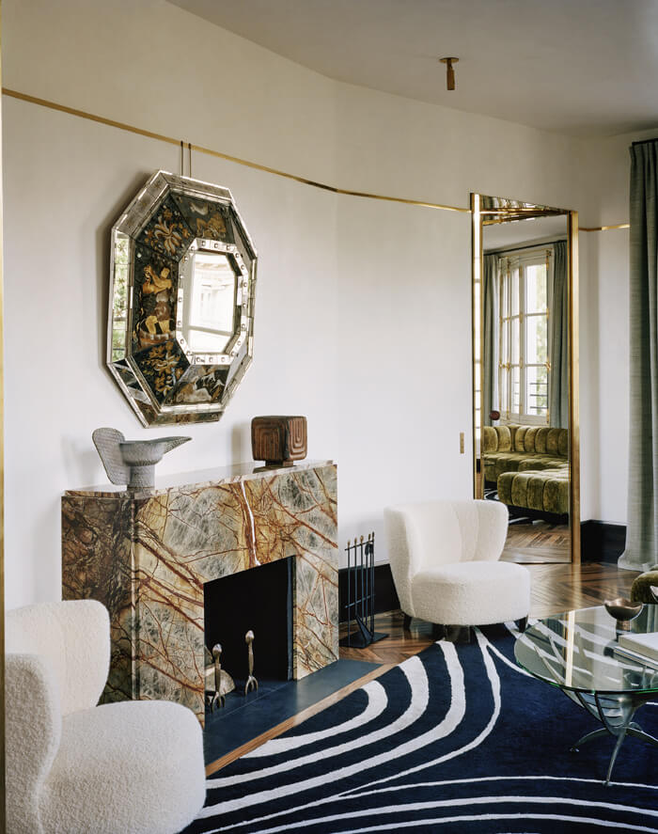

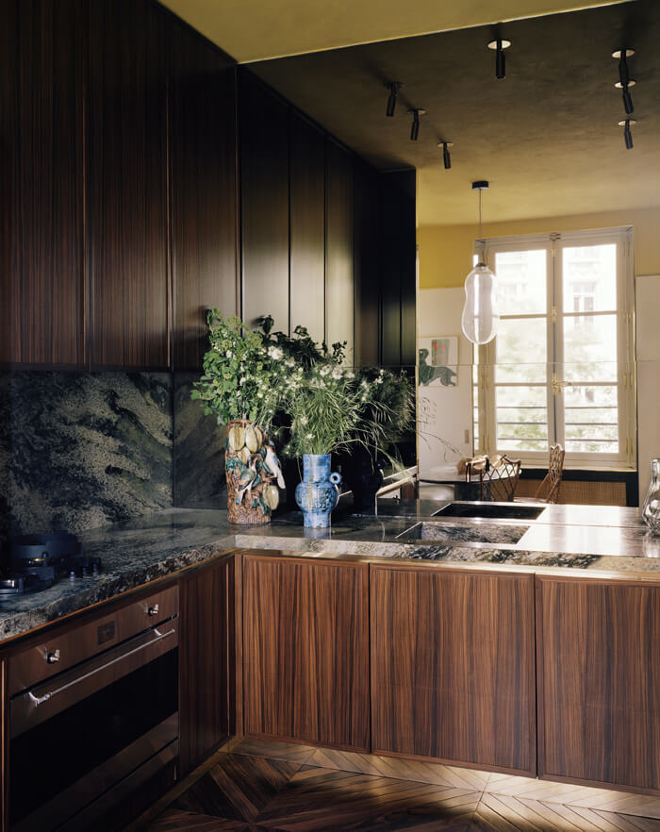
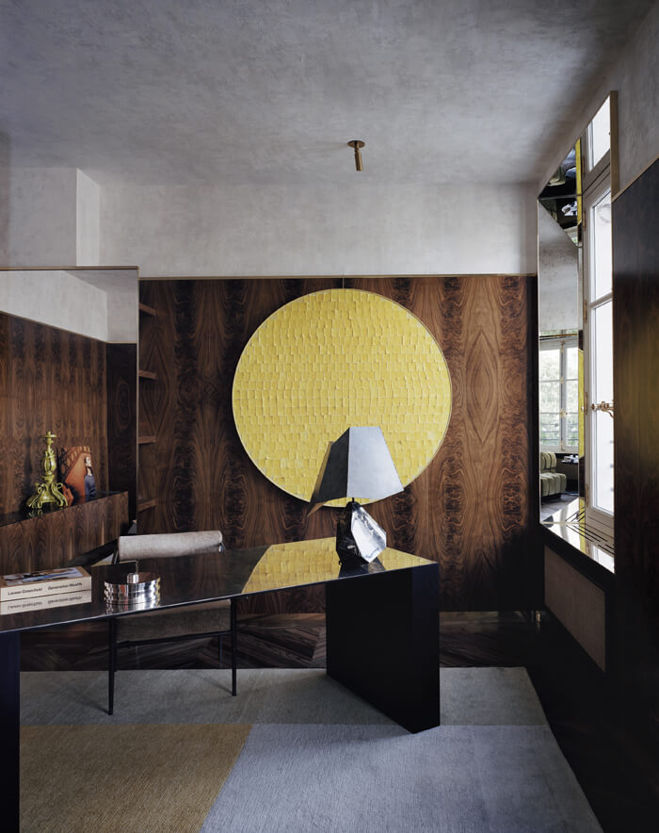
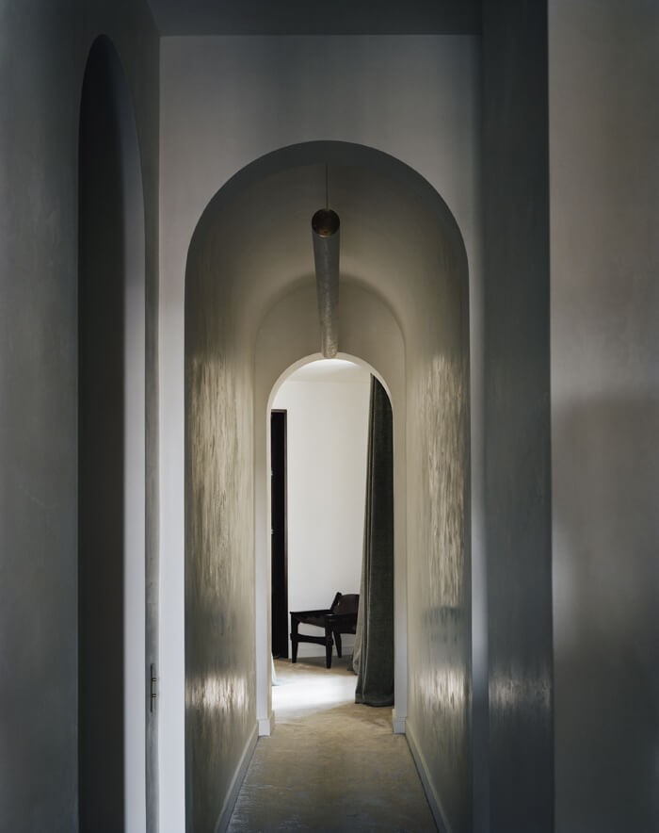
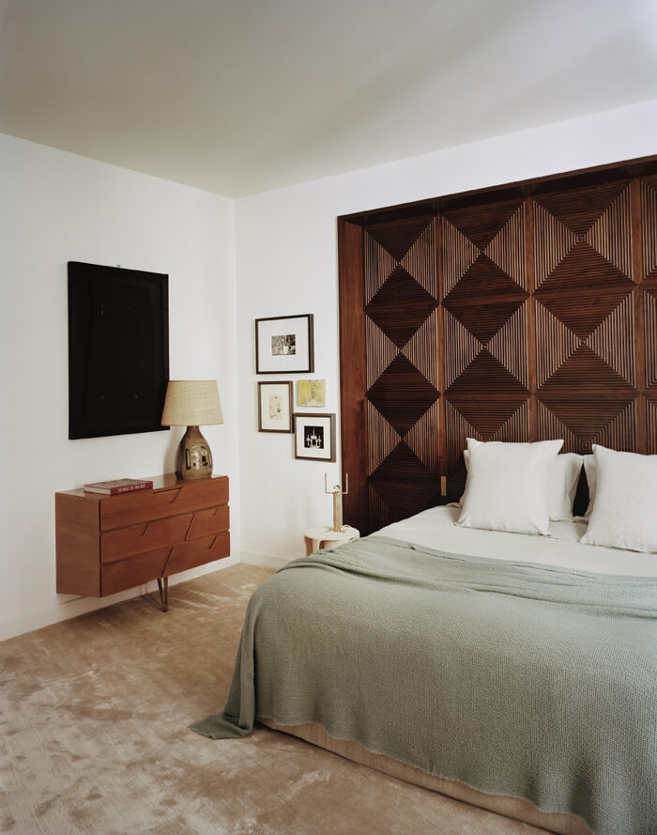
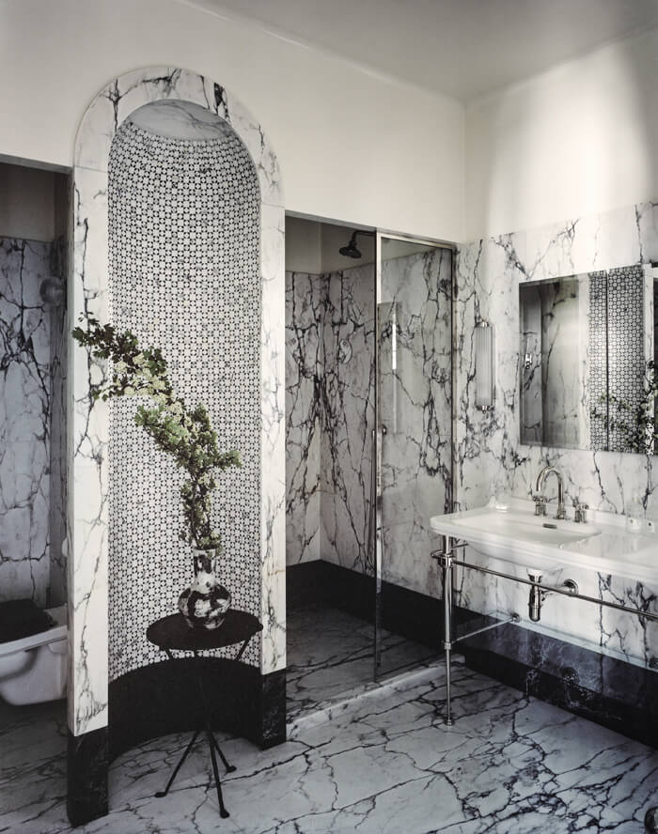
This was in just as fabulous but much more casual, bright and showcases some gorgeous vintage furniture and lighting. Featured in AD Germany, this next home is that of fashion photographer Andrea Maino and is located in a 100 year old converted shoe factory in northern Italy. Photos by Helenio Barbetta.
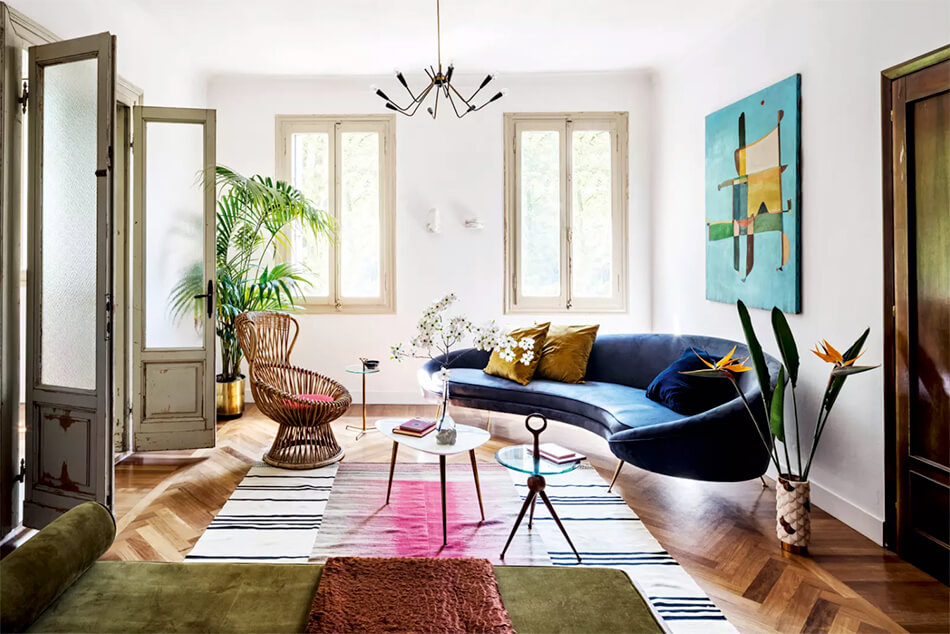
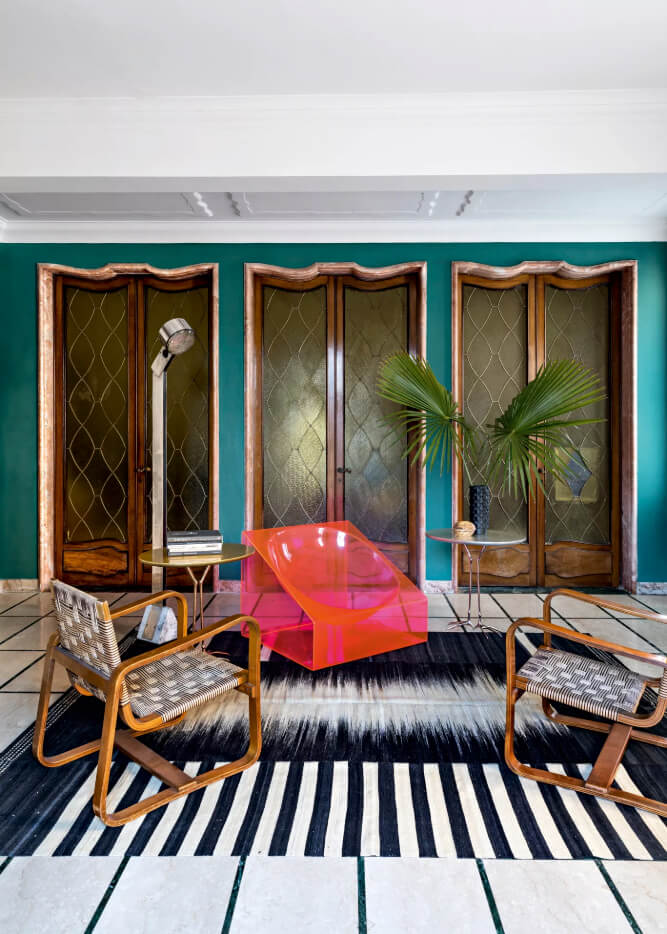
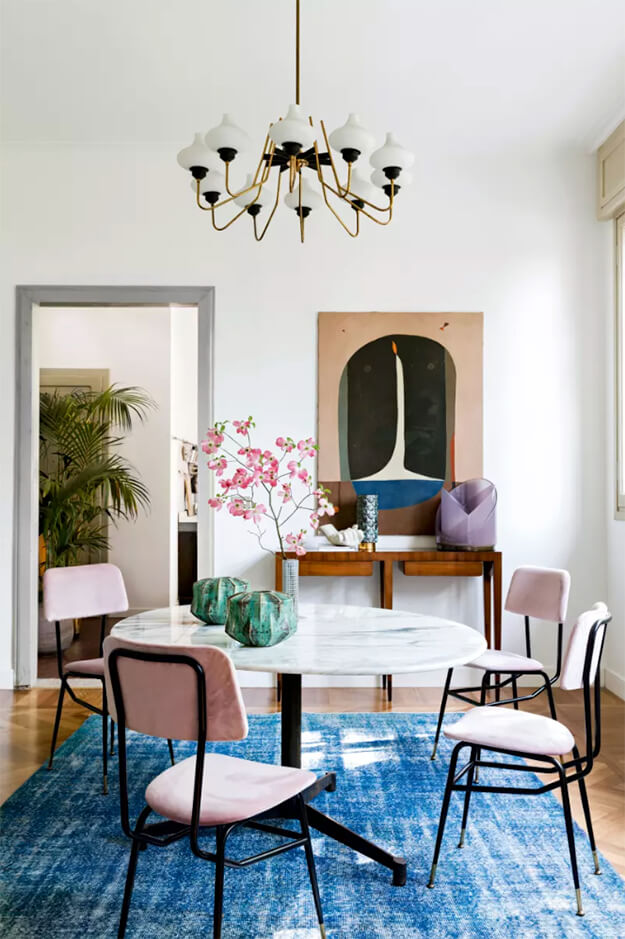
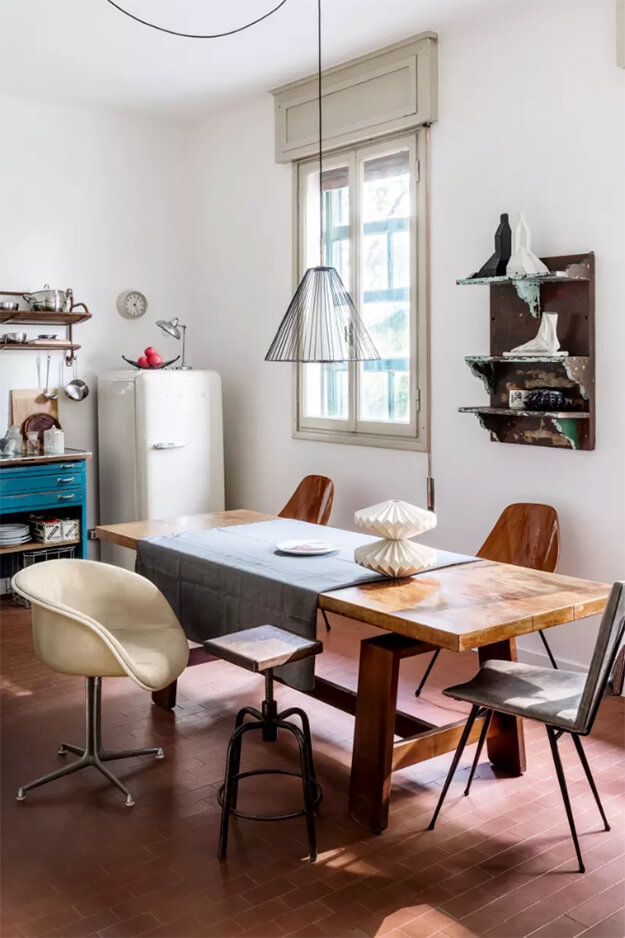
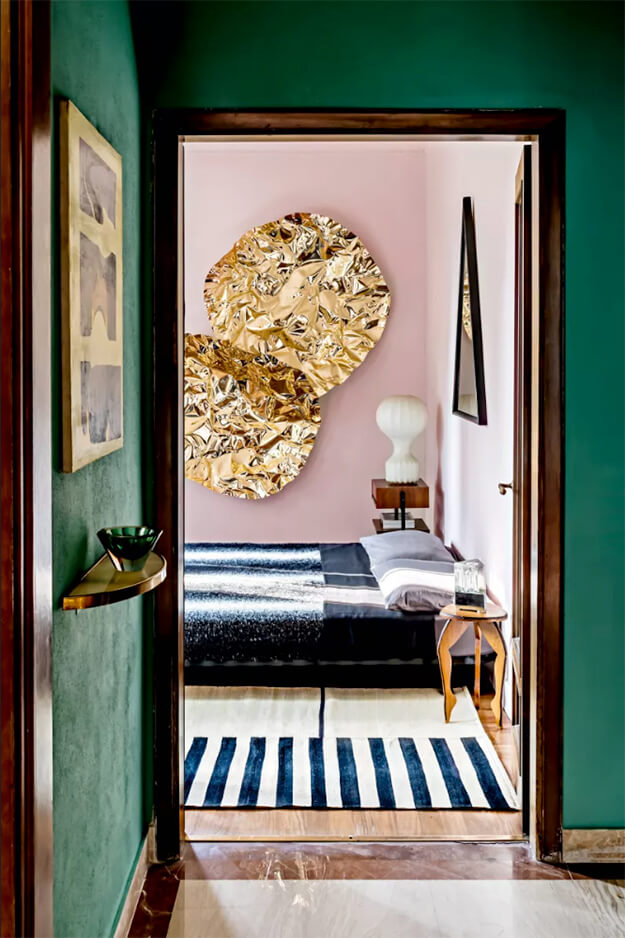
An art-driven apartment
Posted on Thu, 15 Nov 2018 by KiM
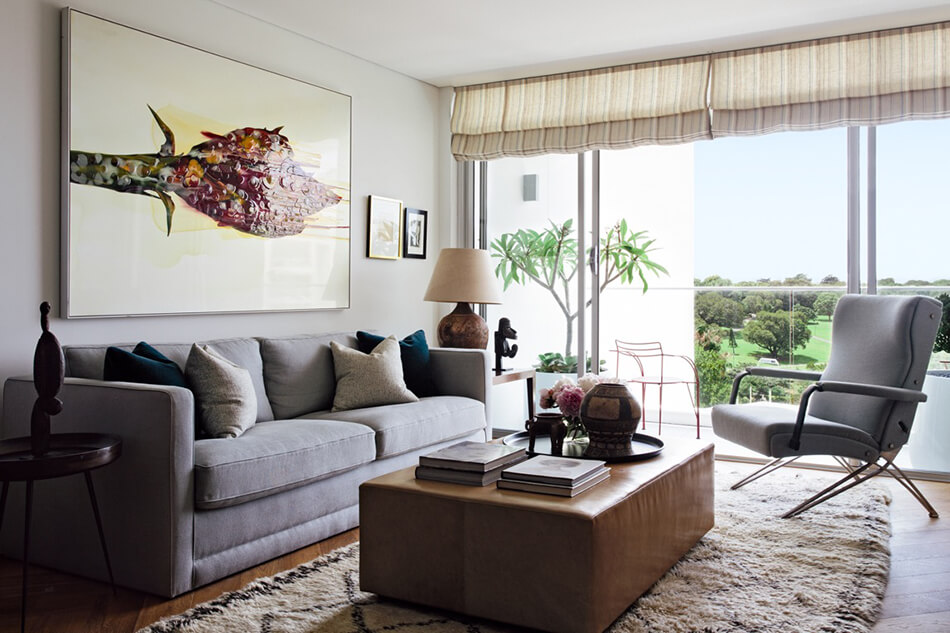
Whether your space is small, like in this Woolloomooloo apartment, or large, art can be the star of the show and have a huge impact on the decor. In this case it brings alot of drama and interest to an otherwise boring structure lacking architectural details. Another fabulous project by Sydney-based interior designer Jason Mowen. (Photos: Felix Forest)
