Displaying posts labeled "Bathroom"
Jessica Leigh Interiors
Posted on Fri, 15 Nov 2019 by KiM

Toronto-based Jessica McGouran of Jessica Leigh Interiors is a new-to-me designer and I’m so glad I found her. After perusing her portfolio I was quite smitten with her eye for the graphic (via colour, pattern and texture) and her eclectic yet timeless outlook on interiors.










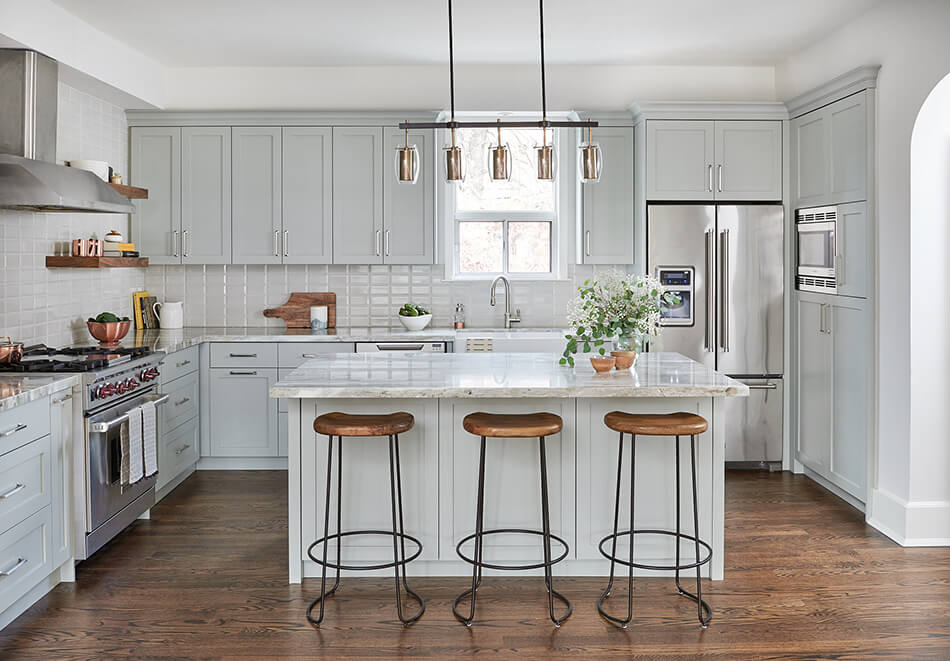
Modern living in a thatched cottage
Posted on Tue, 12 Nov 2019 by midcenturyjo
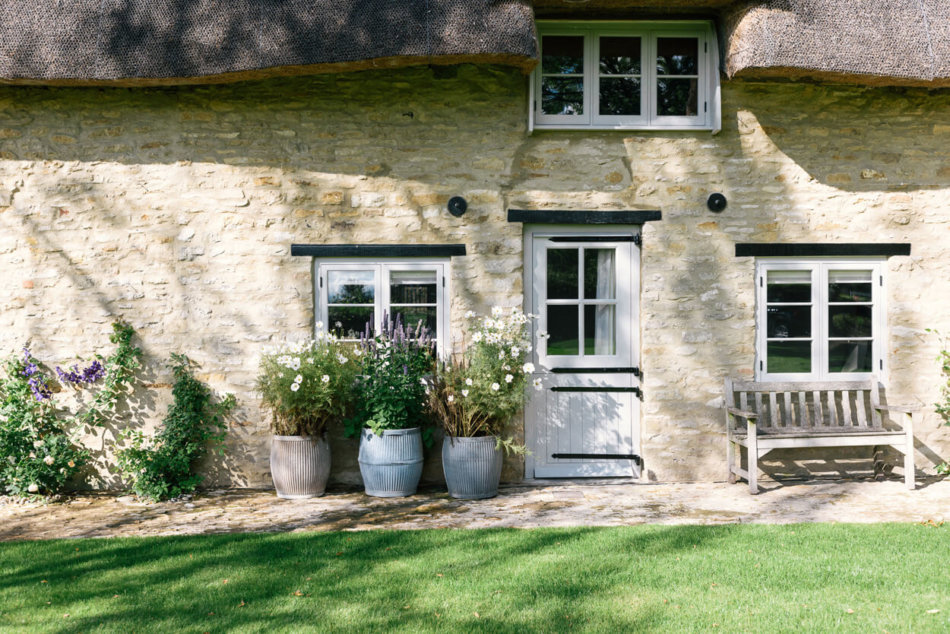
Such a well considered balance. All chocolate box thatched cottage on the outside. All modern living expectations on the inside. Icing on the cake? More than enough historical character internally preserved to keep you smiling sweetly. Gloucestershire Cottage by Sarah Delaney Design.
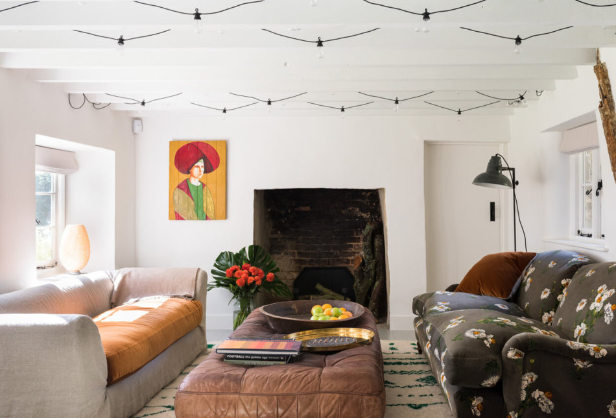
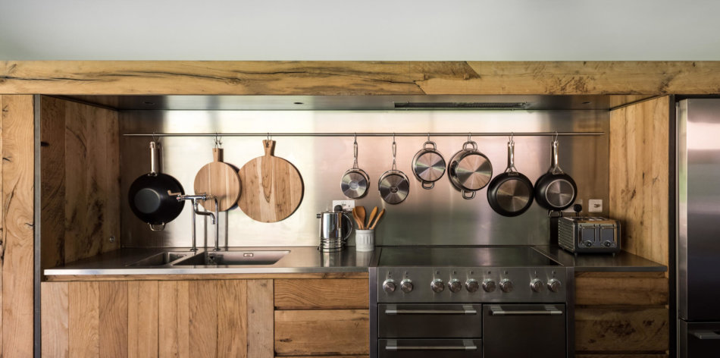
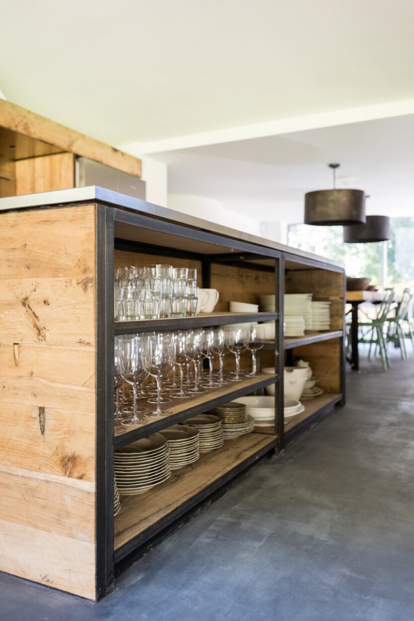
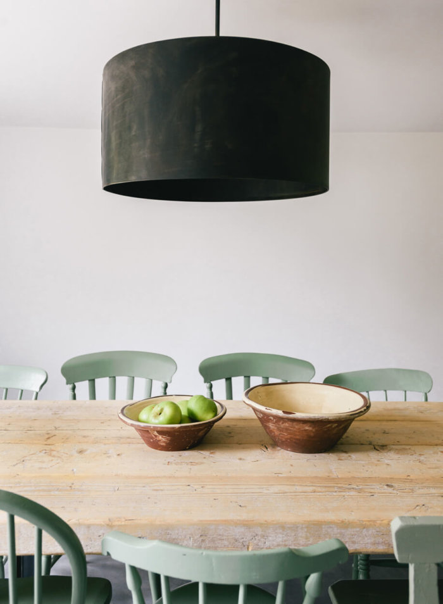
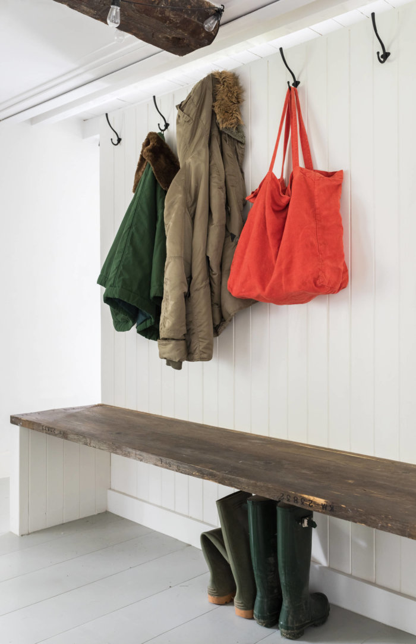
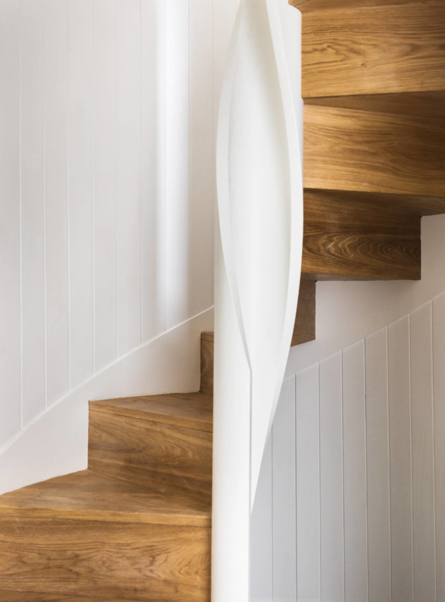
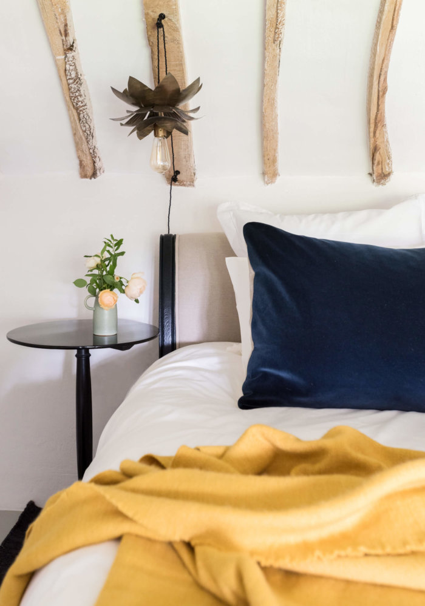
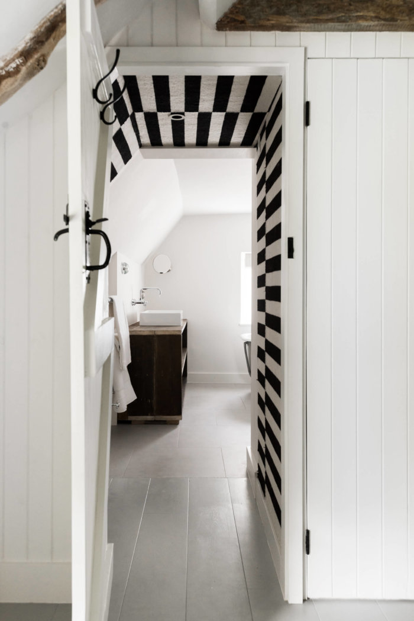
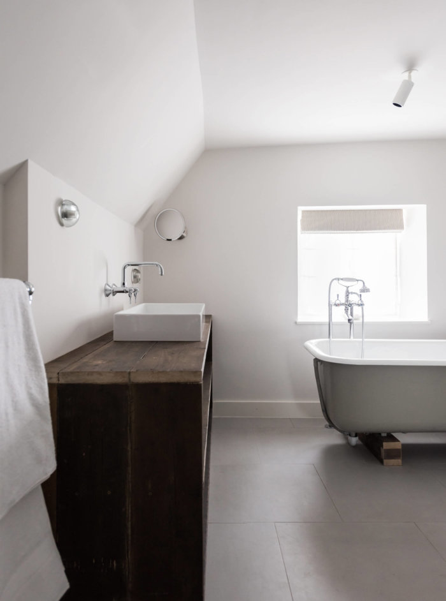
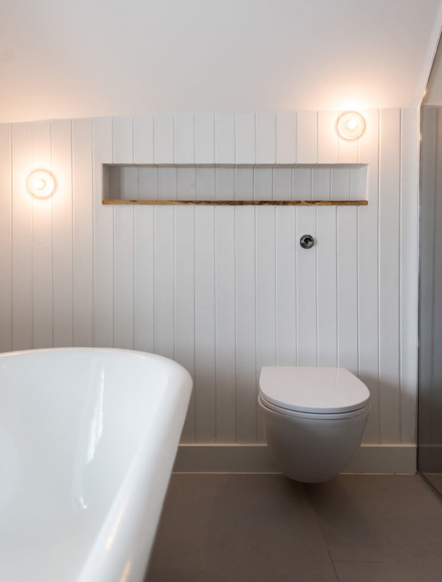
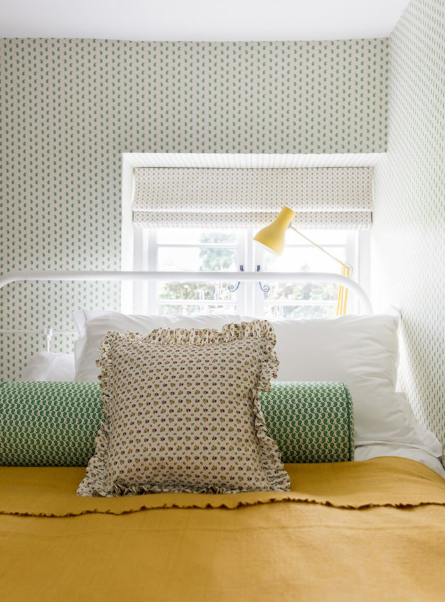
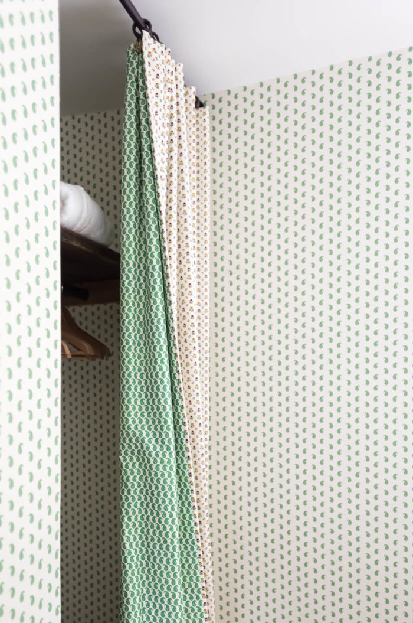
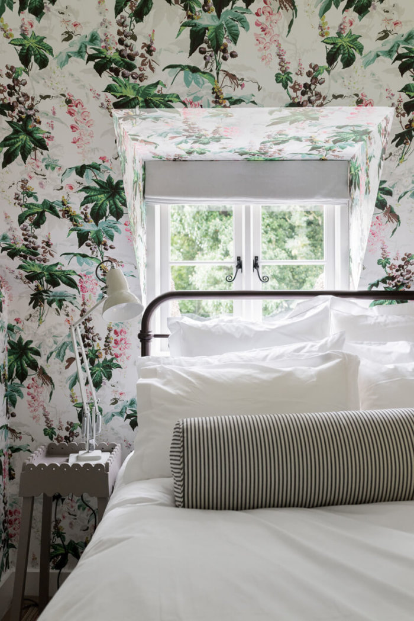
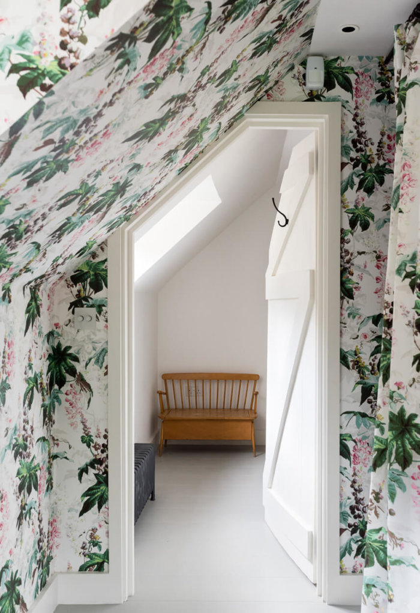
Feminine + vintage in a home in Stockholm
Posted on Sun, 10 Nov 2019 by KiM
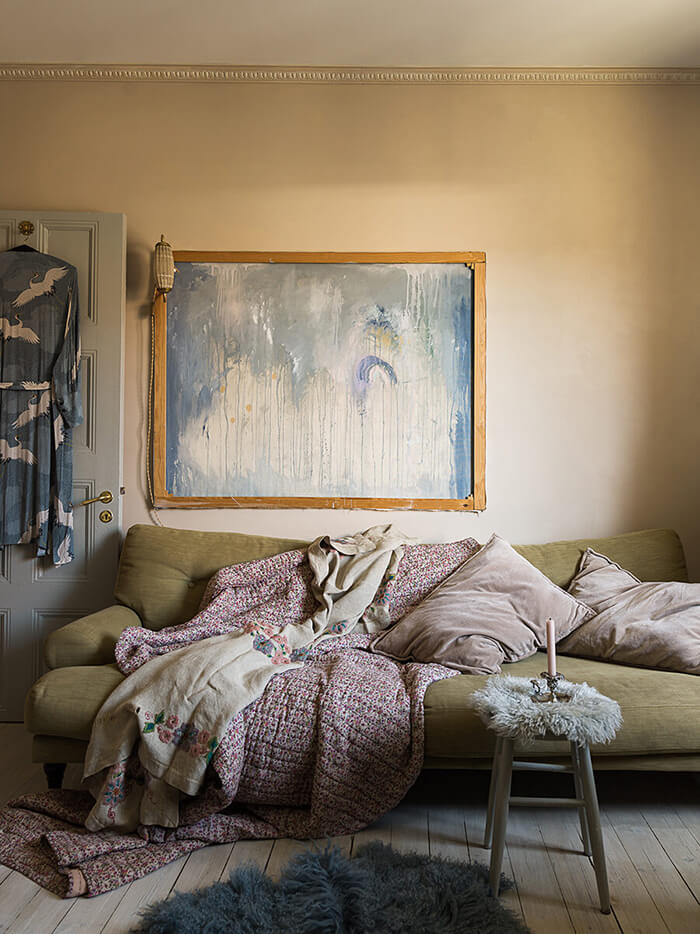
I spotted this home on Residence Magazine and immediately fell in love. The vintage, feminine, time-worn vibe of this home is the perfect dose of Sunday eye candy. Let this be a reminder to always look at the back of canvas paintings. You never know what you might find.
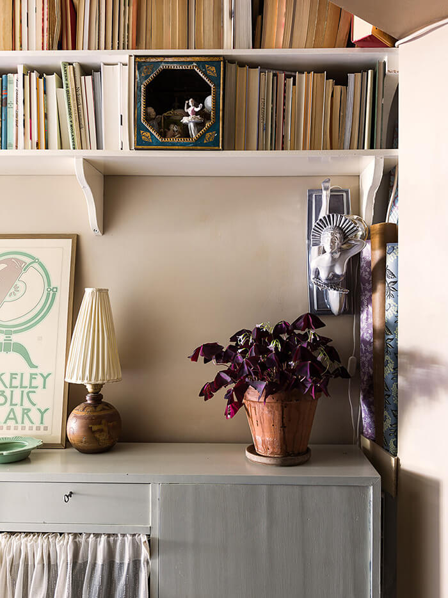
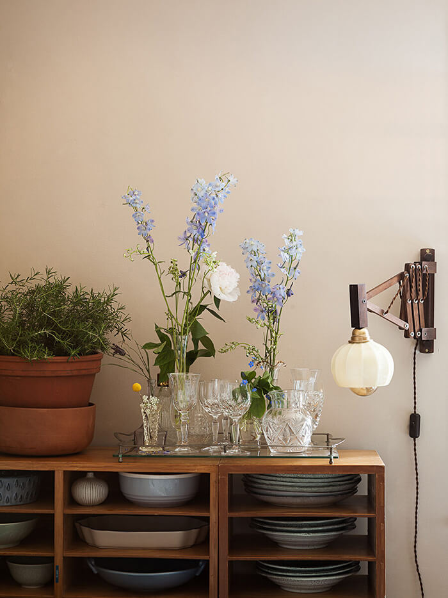
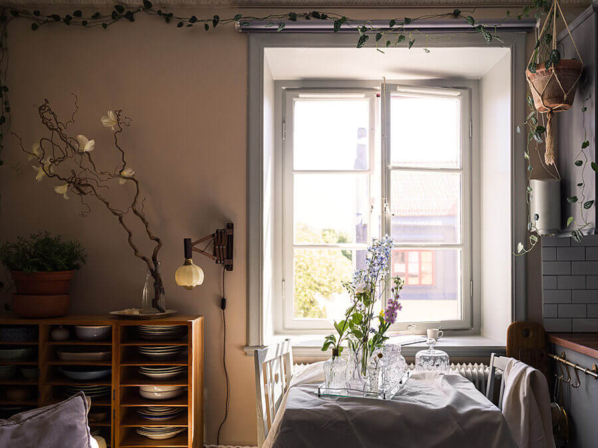
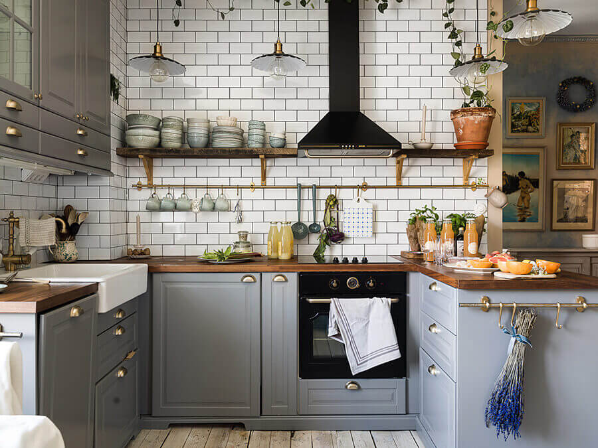
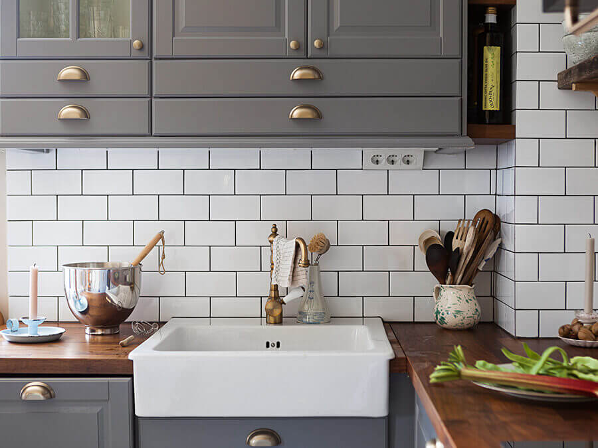
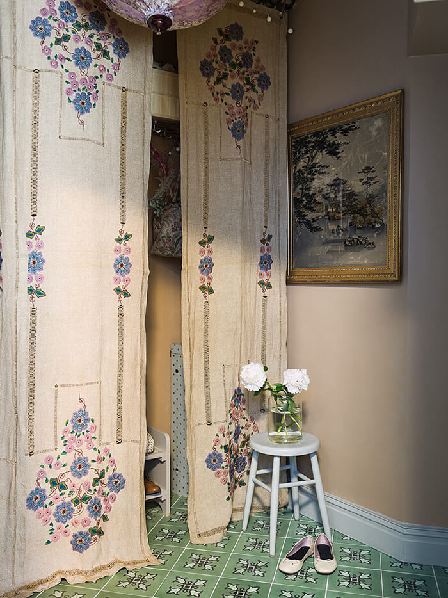
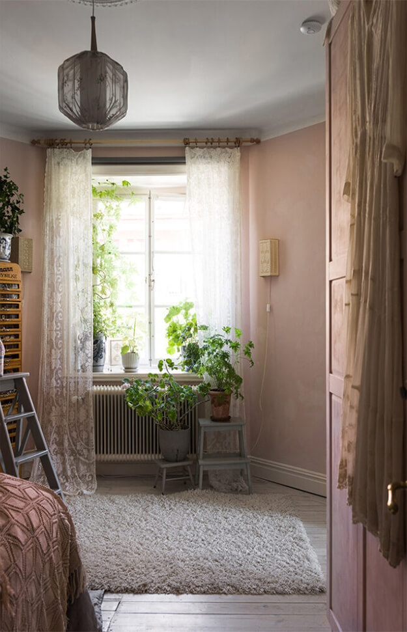

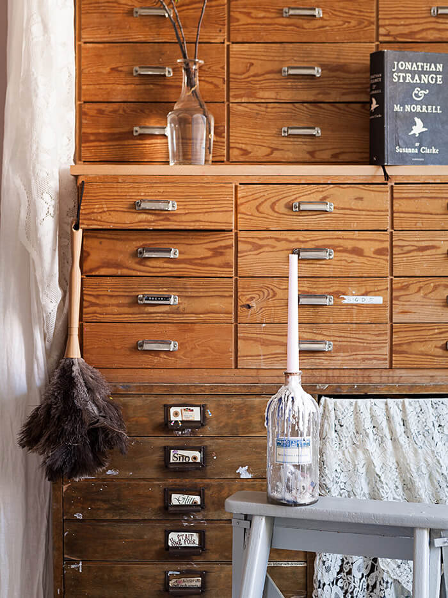
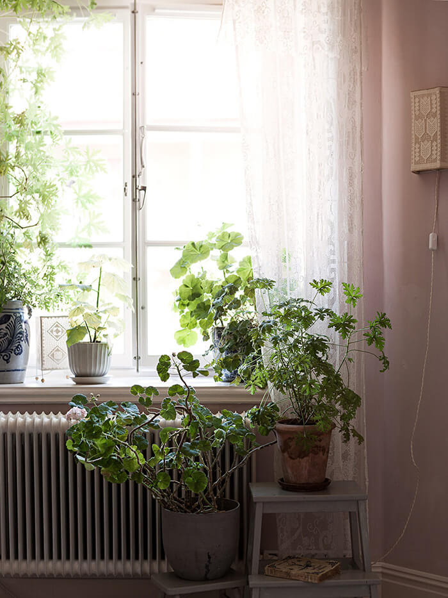
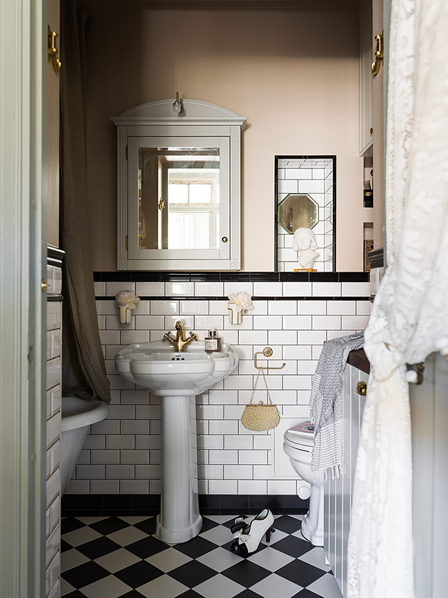
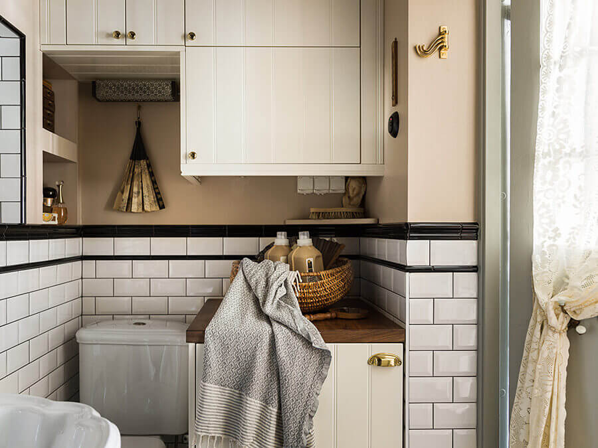
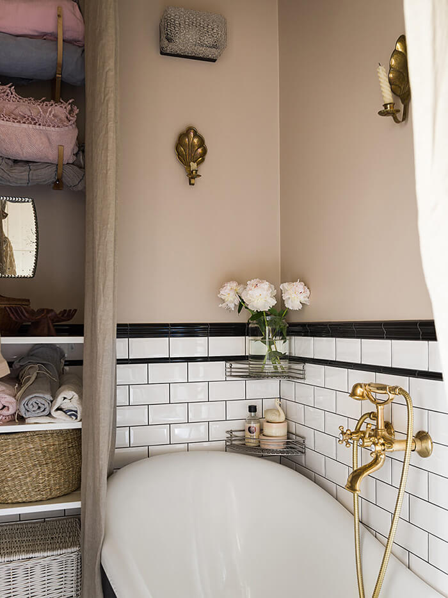
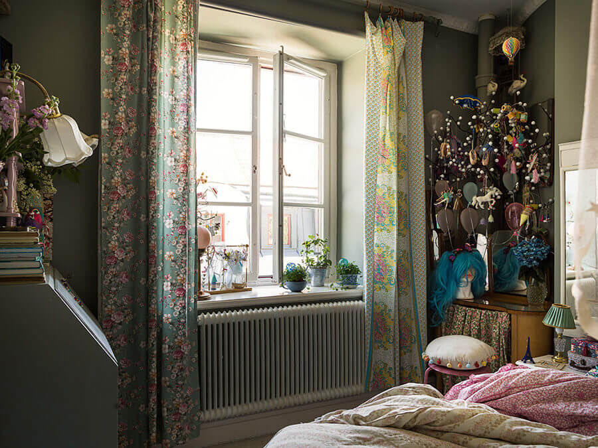
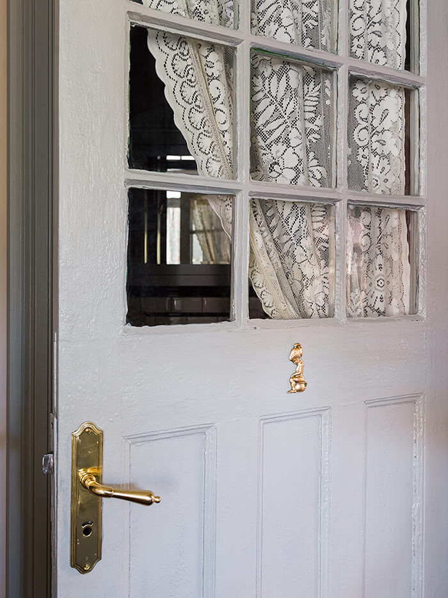
Nantucket nuances
Posted on Fri, 8 Nov 2019 by midcenturyjo
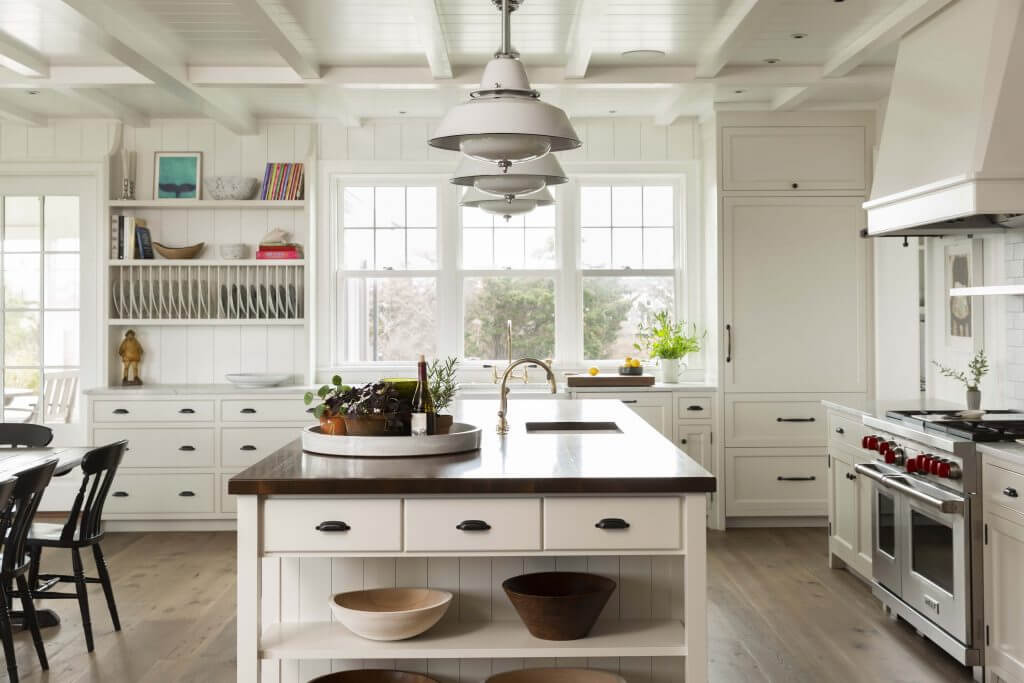
TGIF! Time to getaway from the rat race. Perhaps an island escape. Time to day dream about owning a home like this Nantucket beauty by San Francisco based interior designer Katie Martinez. Her work is relaxed, classic, natural. No fuss, no cliché just summer house simplicity and style.
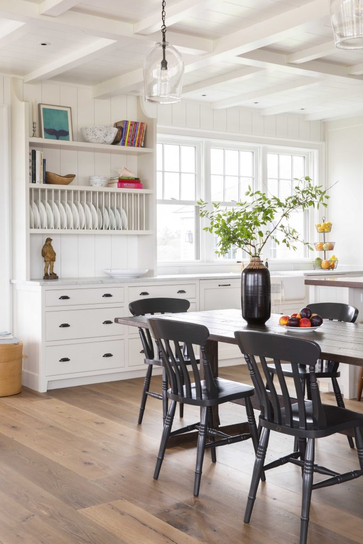
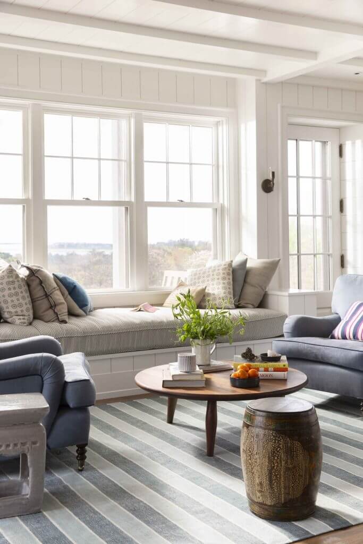
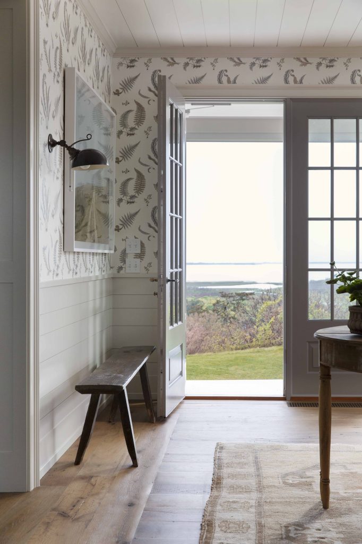
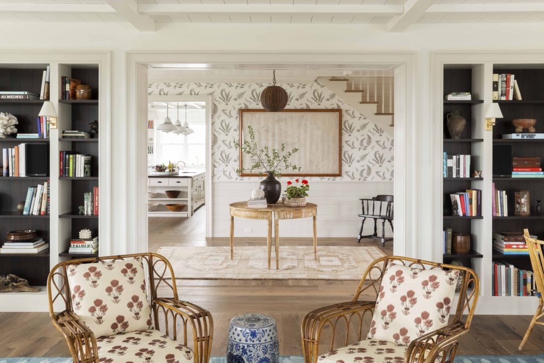
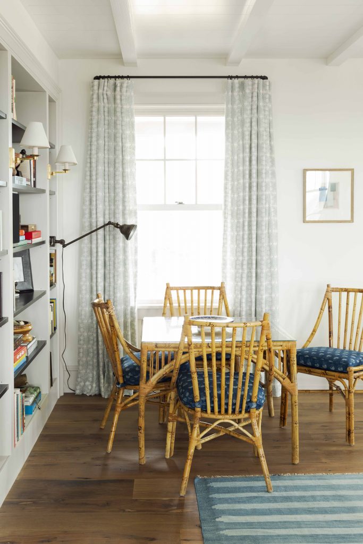
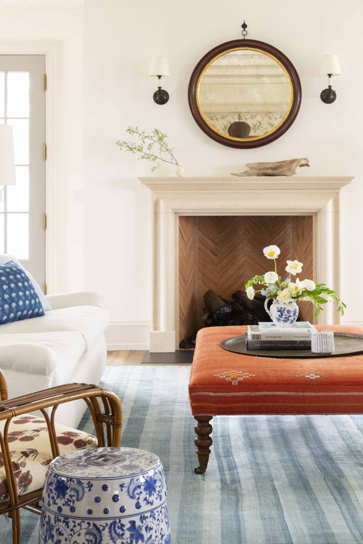
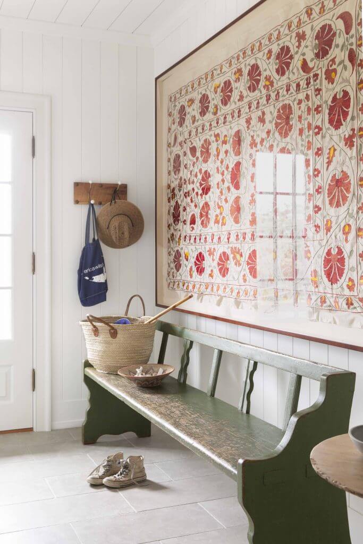
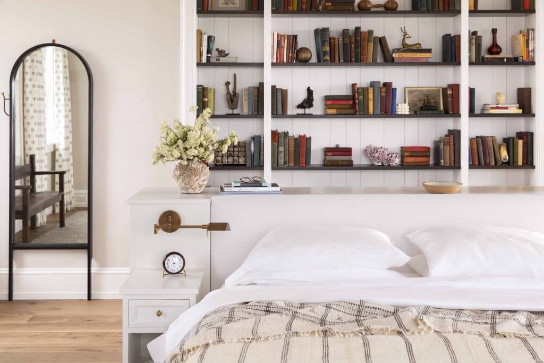
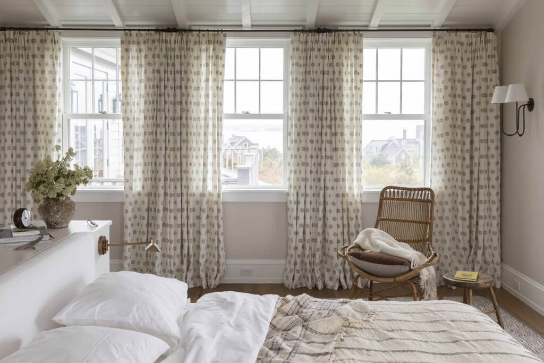
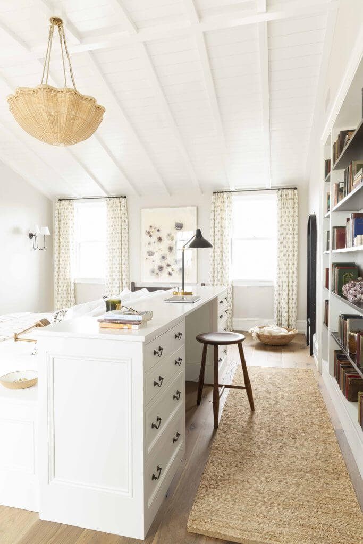
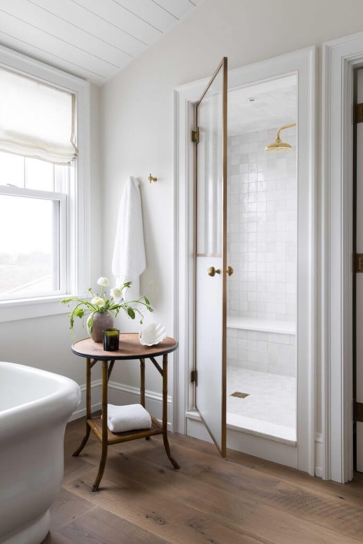
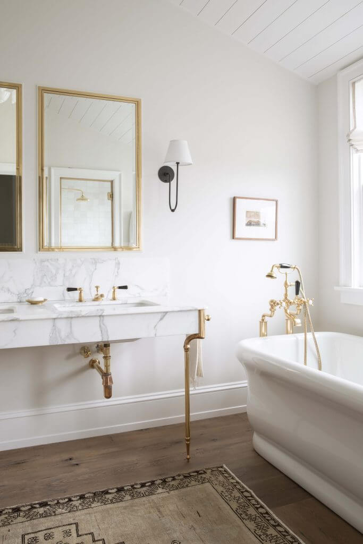
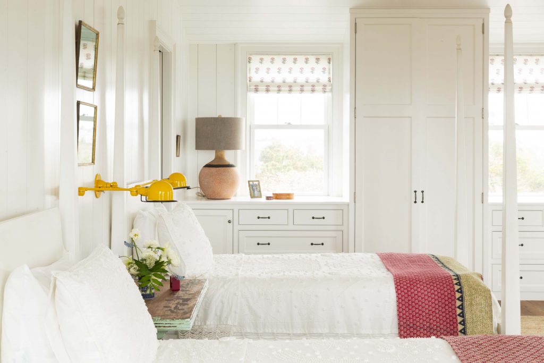
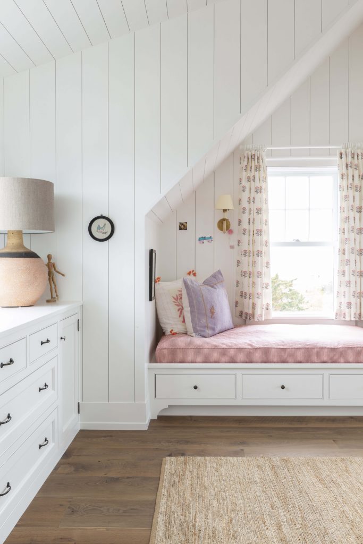
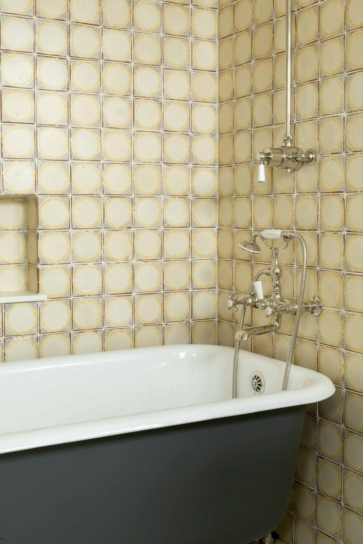
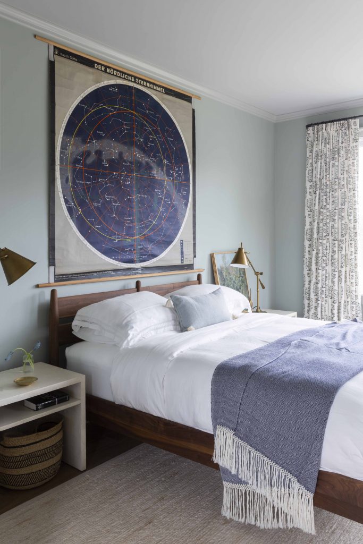
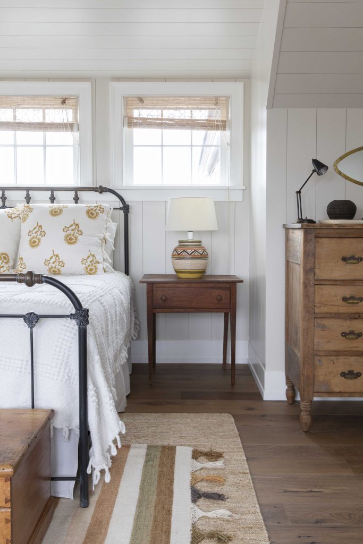
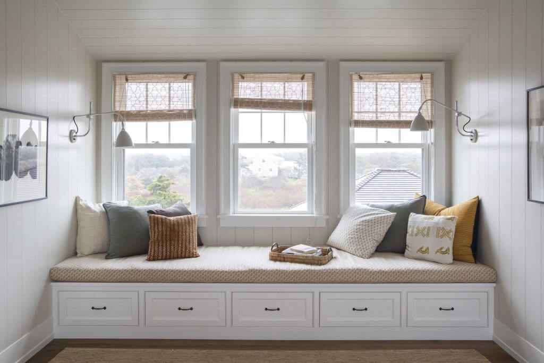
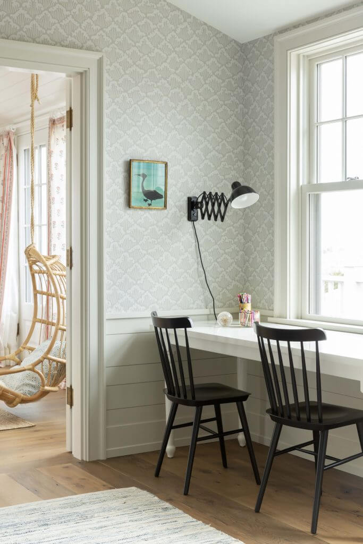
Photography by Malcolm Brown
Reader’s home
Posted on Fri, 8 Nov 2019 by midcenturyjo

Kim and I get to share some of the most inspirational homes from around the world but the best homes of all are our readers’ homes. I loved it when long time follower Jagoda Owczarek from Gdańsk, Poland sent us photos of the home she shares with her husband, 3 children and cat. Design has always been her passion and now having completed her studies she has opened her own business O!studio. If her stylish home is anything to go by then she will have nothing but success.













