Displaying posts labeled "Bathroom"
An elegantly minimal apartment in Paris
Posted on Thu, 18 Jul 2019 by KiM
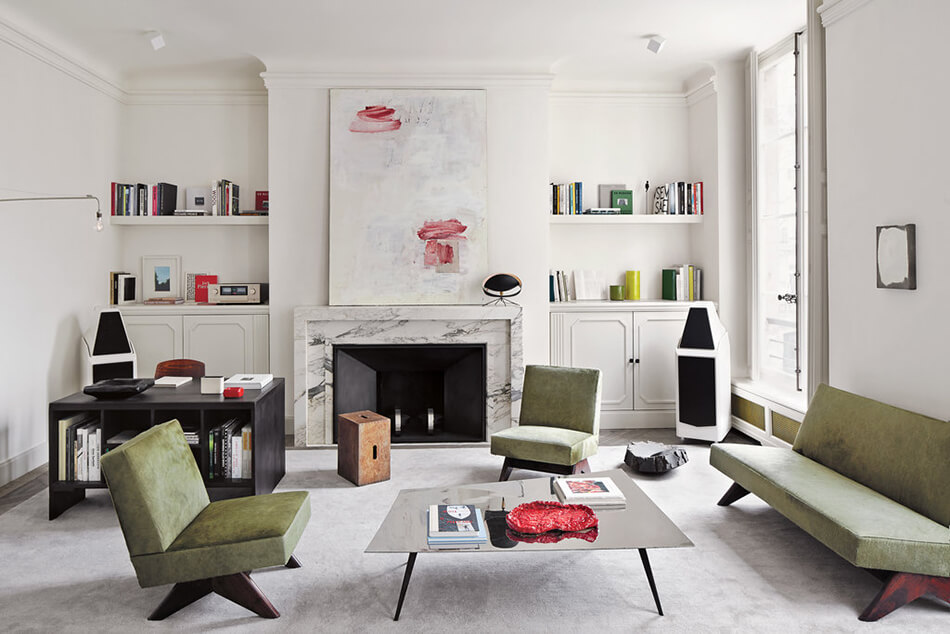
When a designer created spaces that are pieces of art. This is the Bellechasse, Paris apartment of Joseph Dirand. It is elegant, refined, somewhat minimal, perfectly executed.
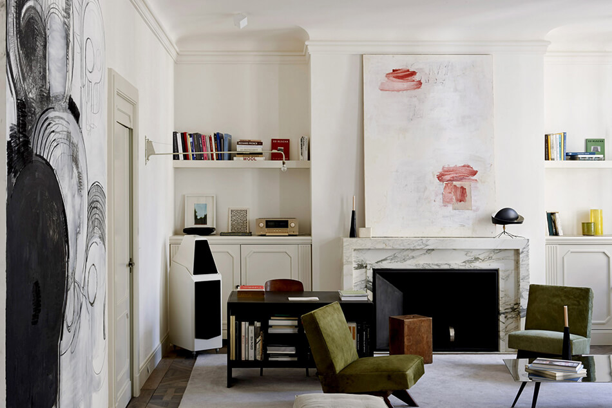
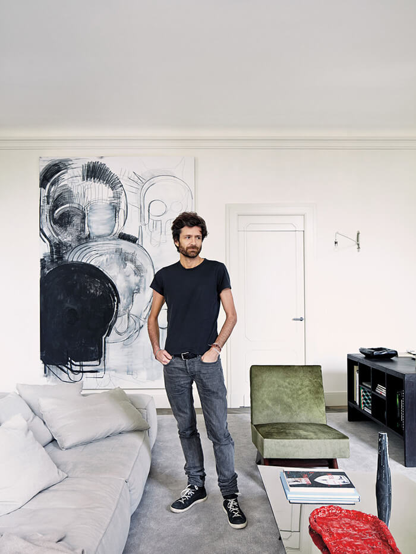
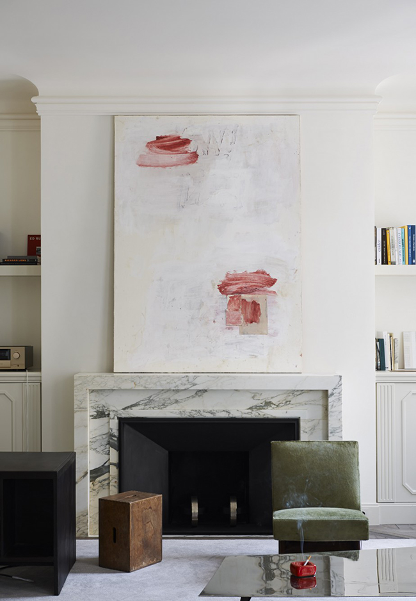
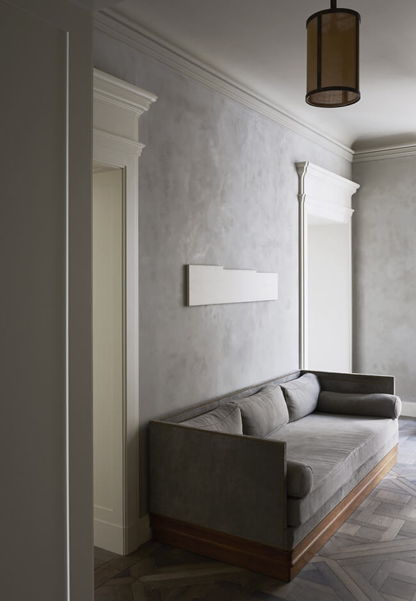
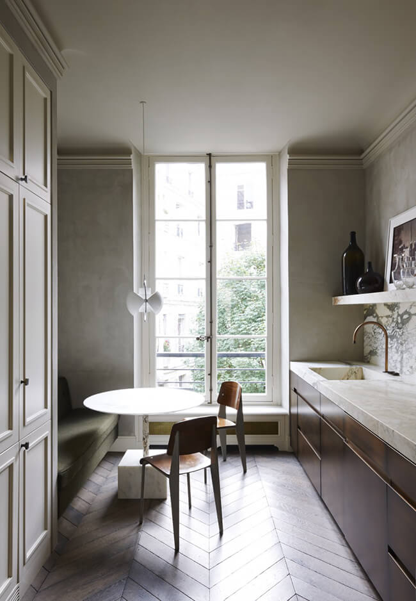
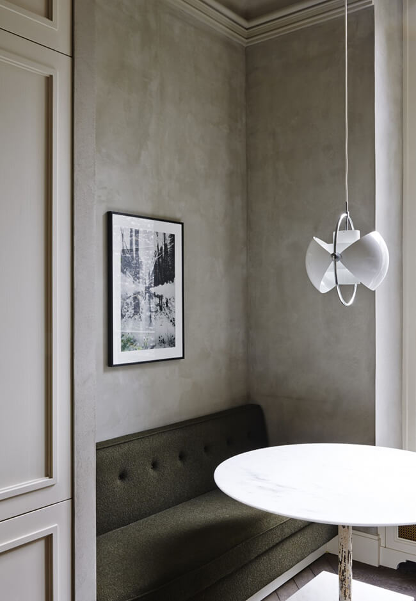
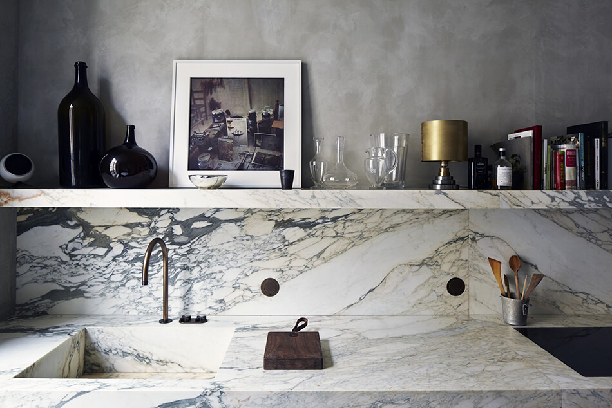
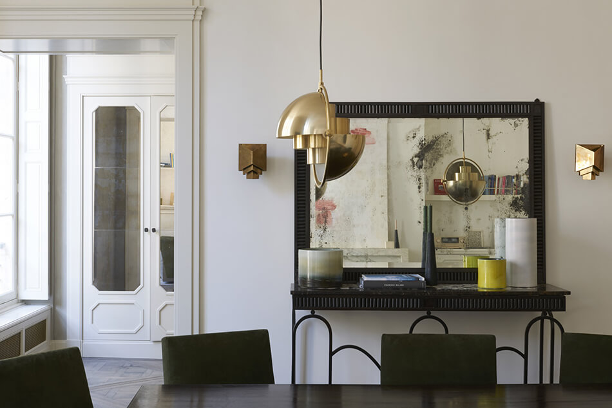
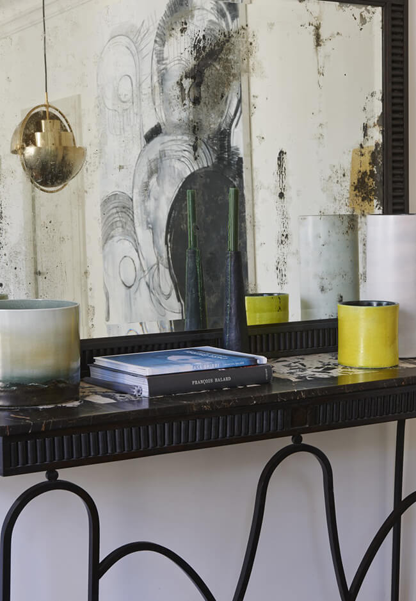
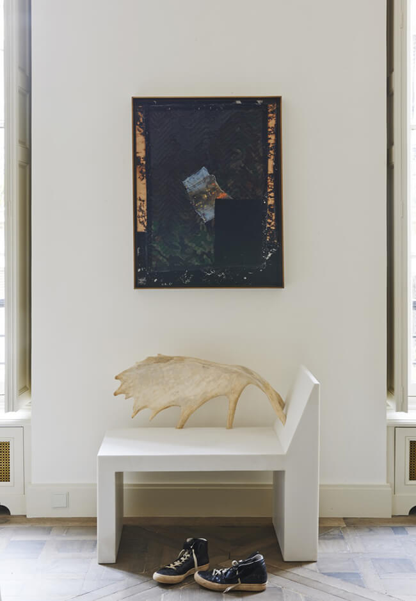
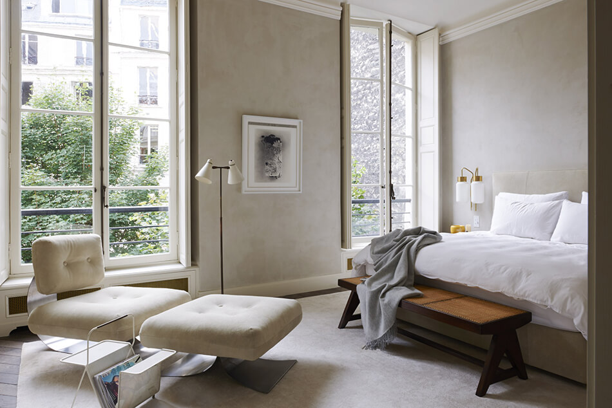
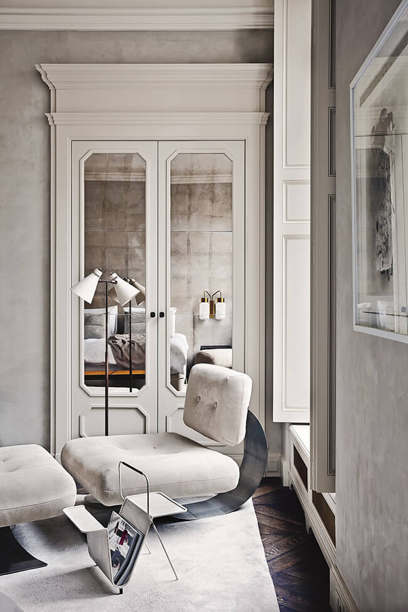
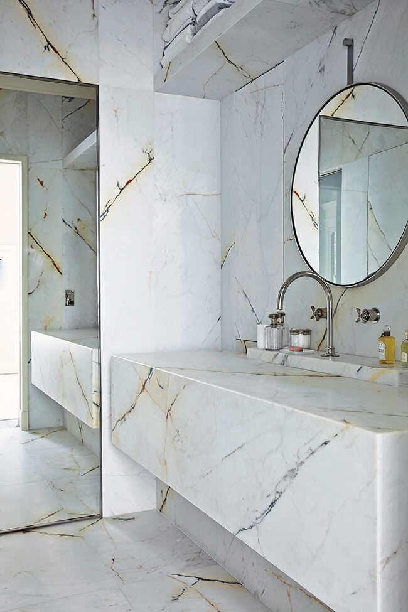
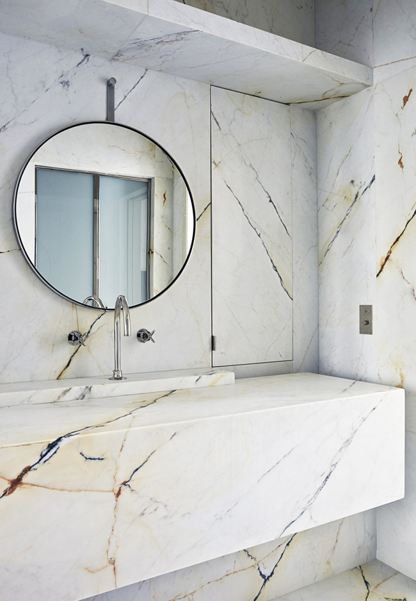
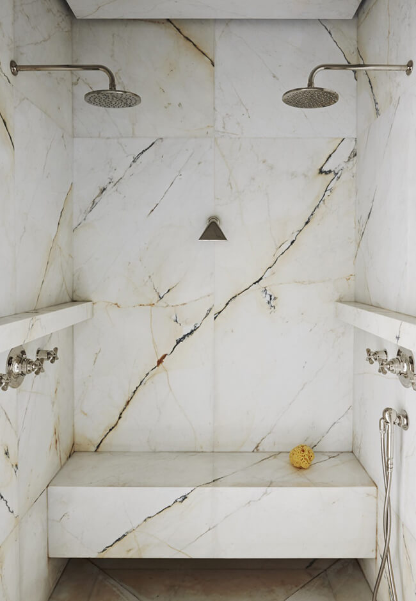
Chasing the dream – a Georgian Townhouse with a modern twist in Soho
Posted on Wed, 17 Jul 2019 by midcenturyjo

I’m real estate strolling scrolling in London again. Am I crazy? The property may be amazing but the prices are eye watering. Fancy a Georgian era townhouse with a stylish modern twist slap bang in the Soho area? Do you have a fistful of dollars? Oh well we can dream can’t we. St Anne’s Court, London W1 via The Modern House.
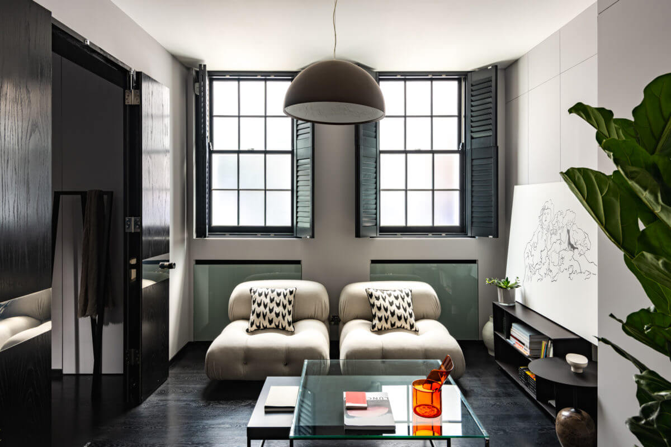

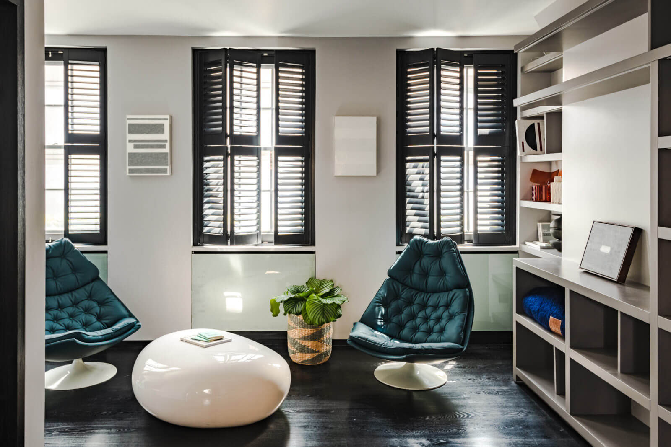
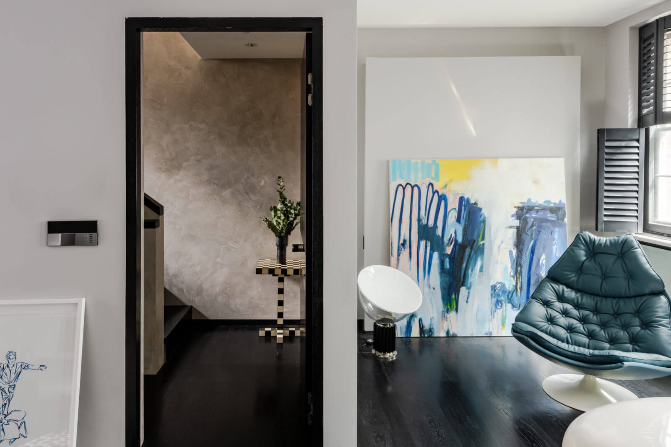


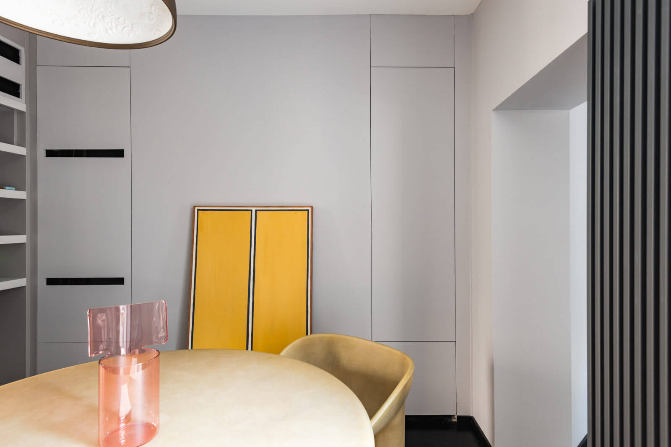


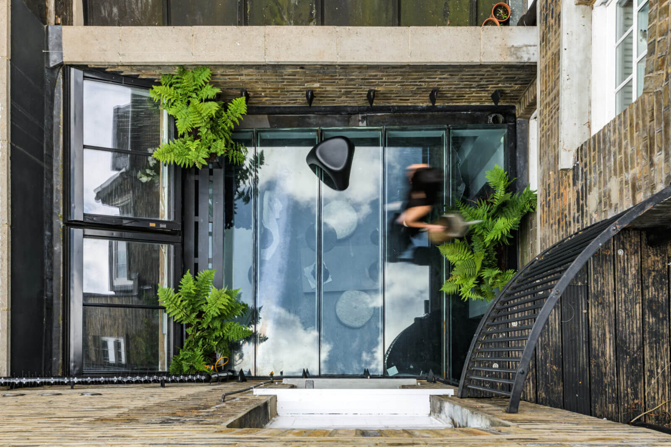


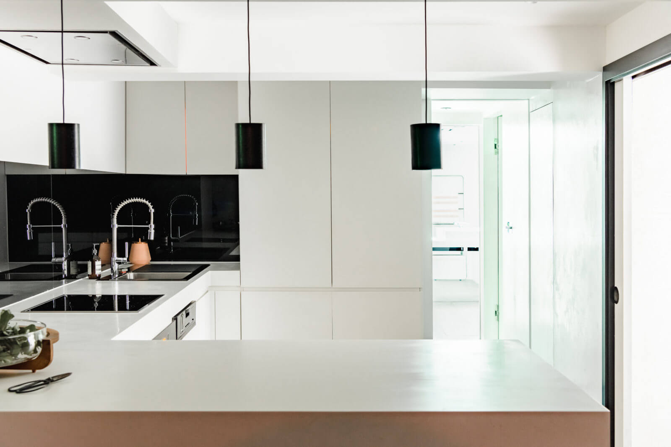
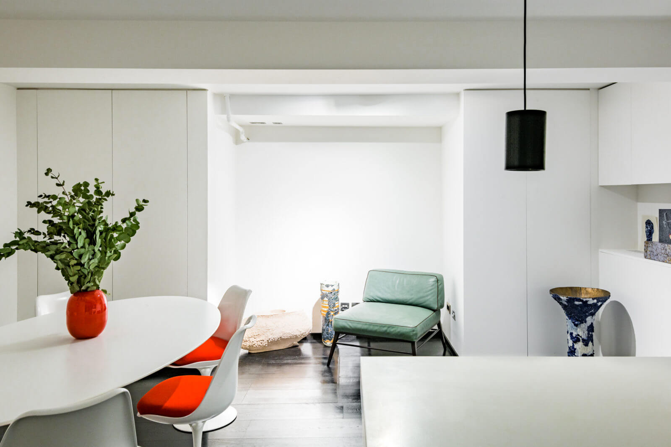




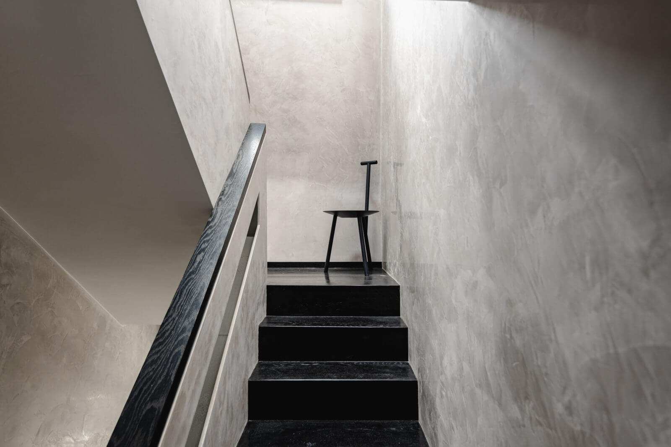
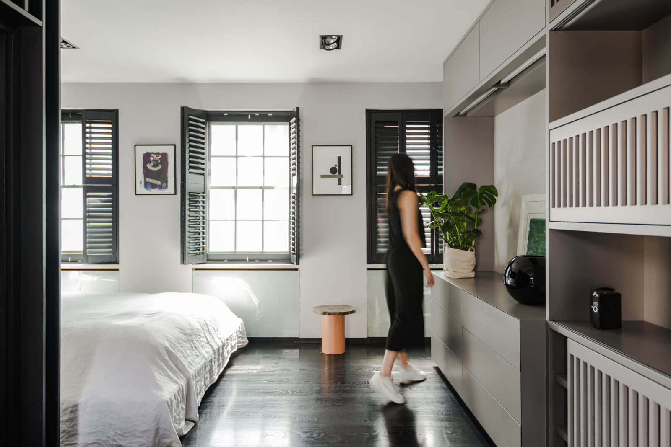

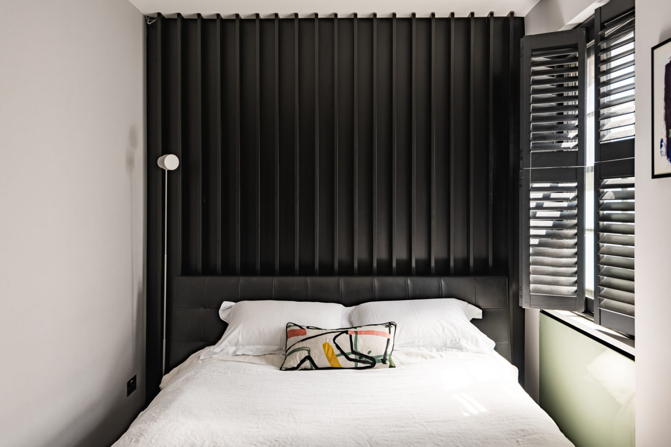
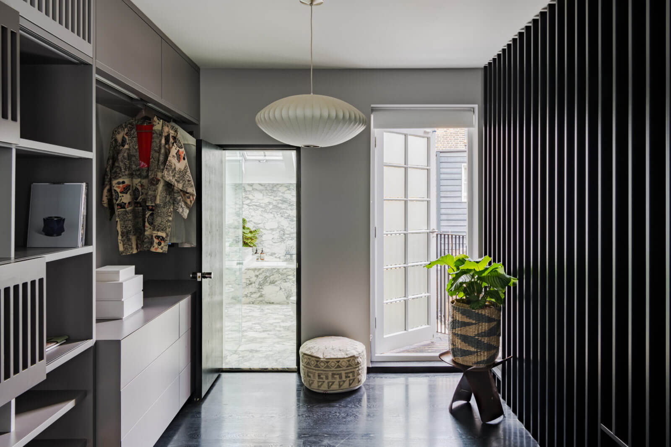
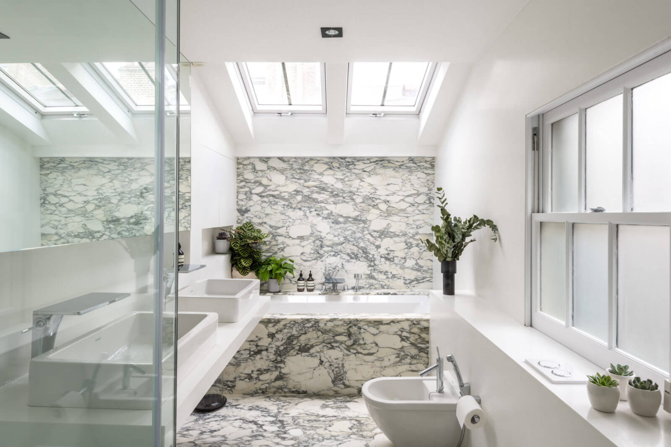




A fashionable family home
Posted on Mon, 15 Jul 2019 by midcenturyjo
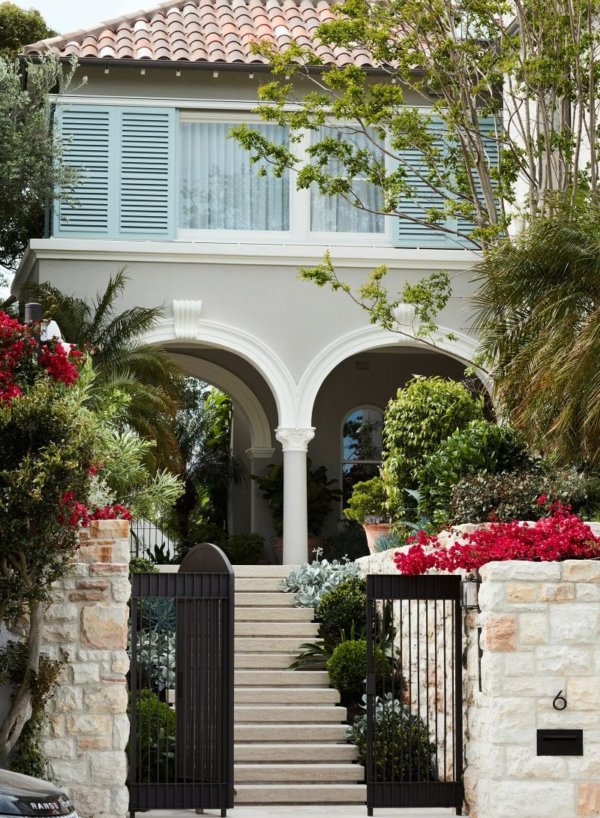
An elegantly understateded home for a fashion designer and her family sees a contemporary redesign that respects the historic building in Sydney’s eastern suburbs while pushing finishes and forms. Think grand and wordly layered with textures and tones. Interior design and styling by Alwill and architecture by Luigi Rosselli Architects.
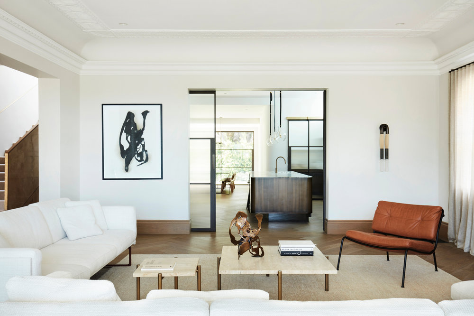
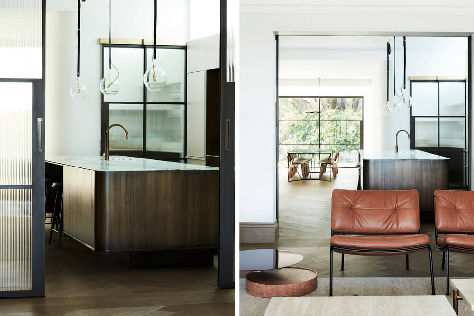
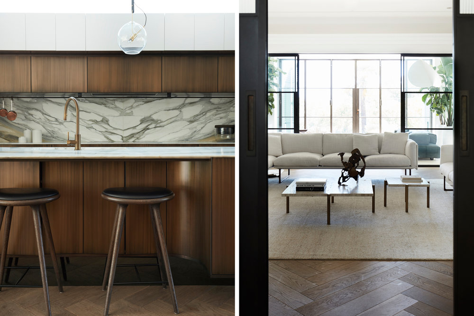
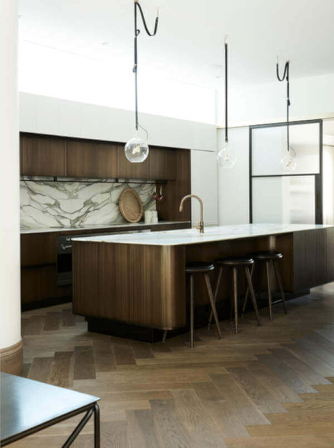
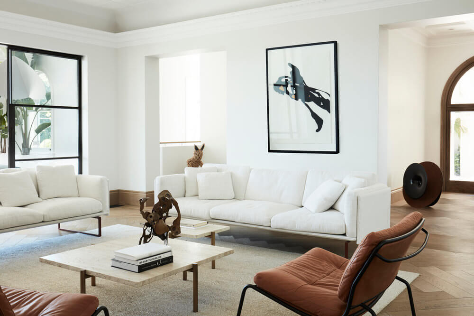
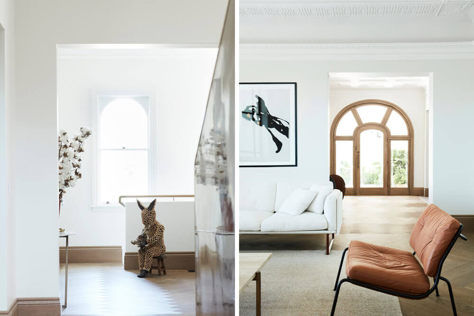
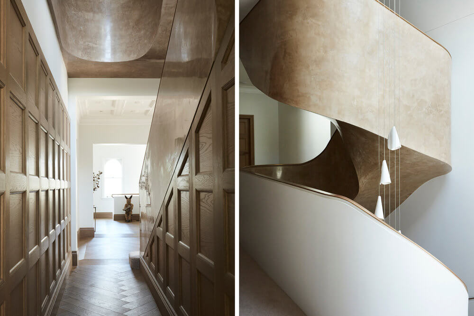
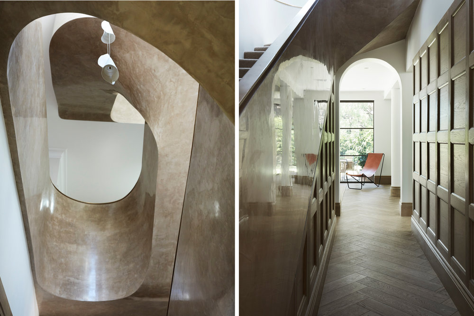
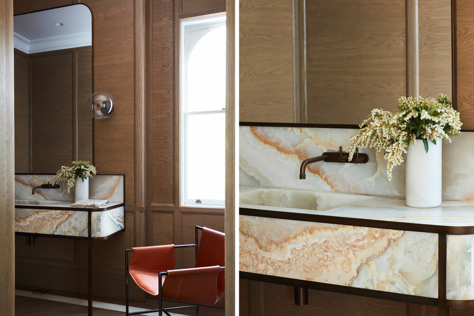
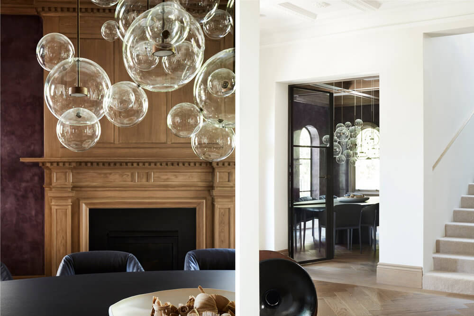
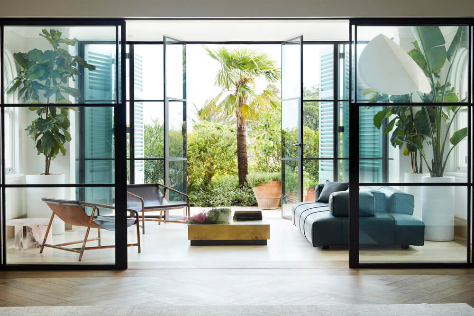
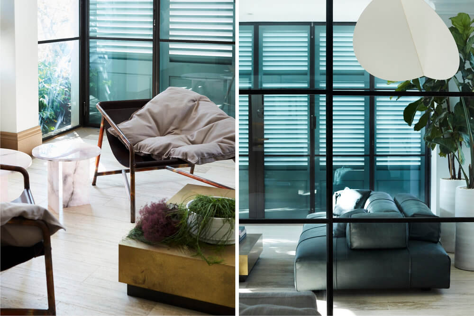
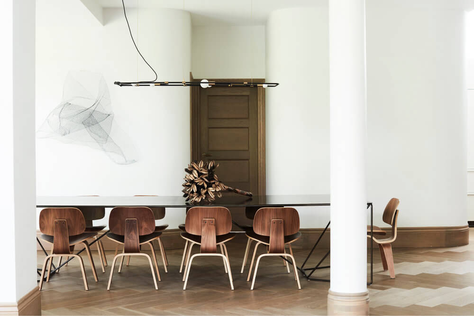

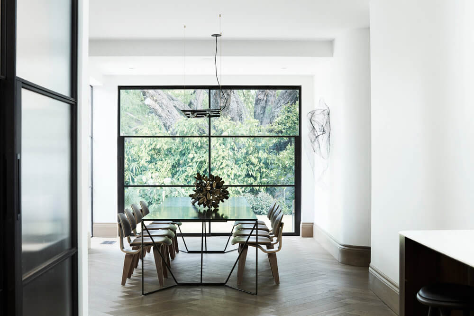

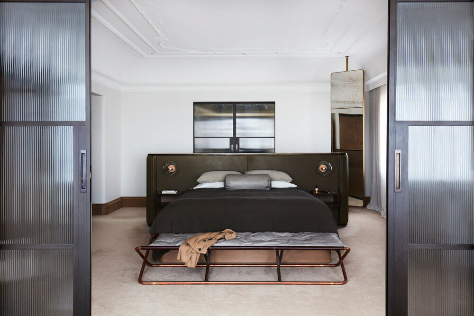
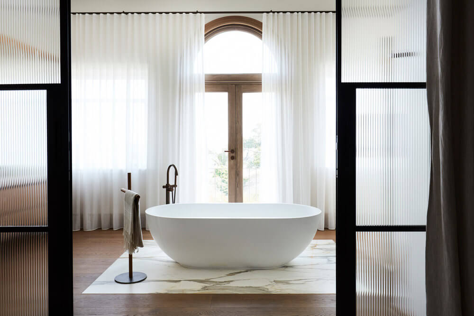
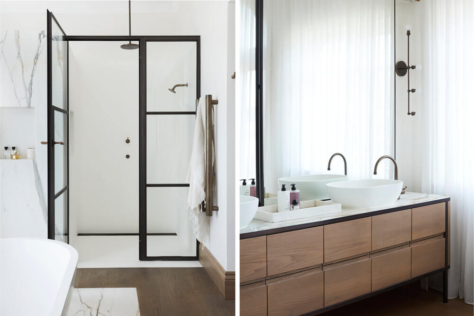
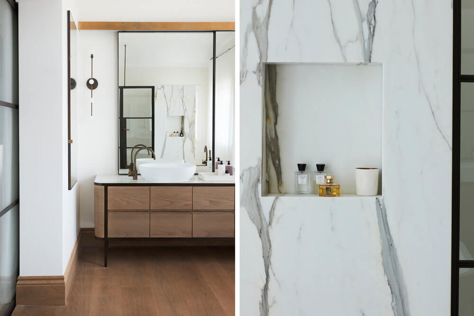
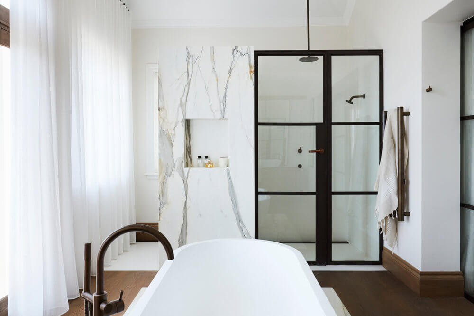
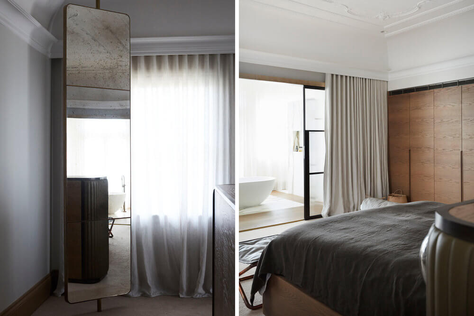
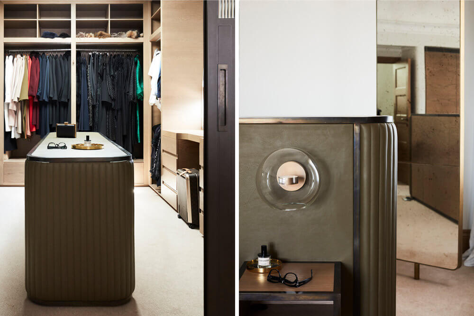
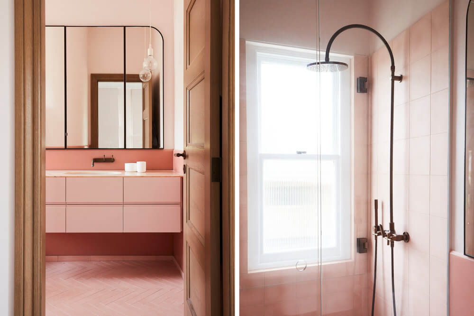
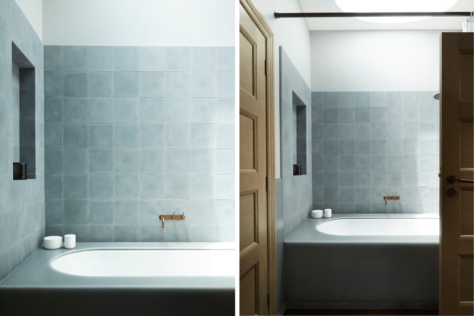
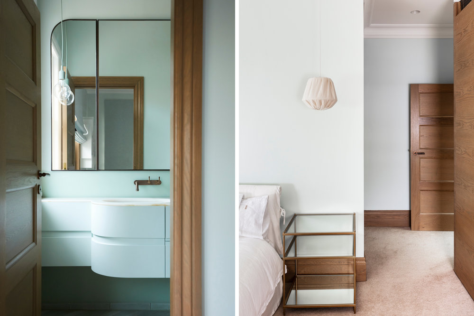
Photography by Pru Ruscoe.
Sunny Scandinavian Californian style
Posted on Tue, 9 Jul 2019 by midcenturyjo
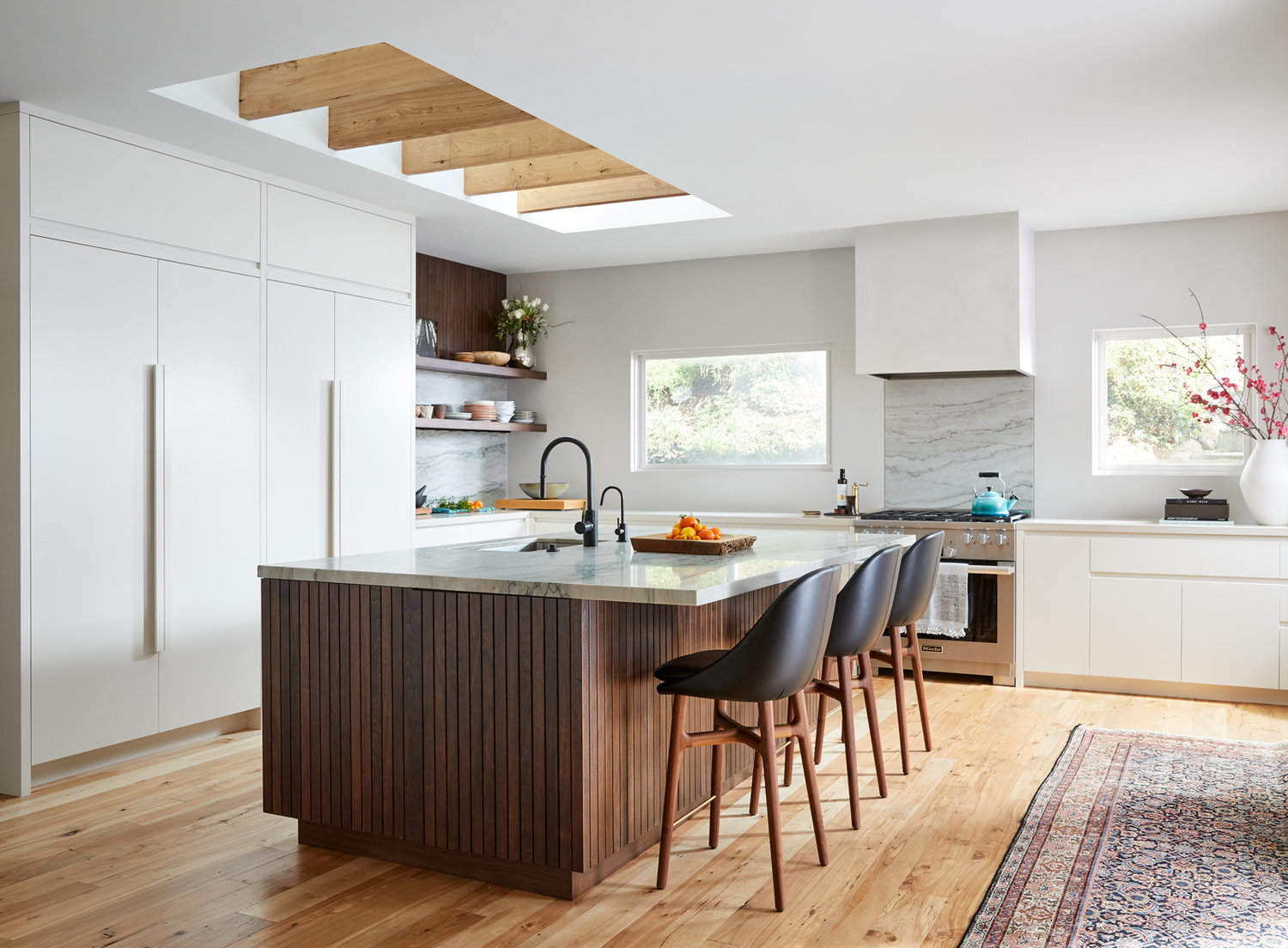
When a textile and jewellery designer approached Brad Krefman of BK Interior Design to redesign her home in the hills of Mill Valley, California what was the result? A home that is bright and open, functional with high end finishes, light filled and fabulous, contemporary with a Scandinavian vibe, the perfect home for the client and her family.
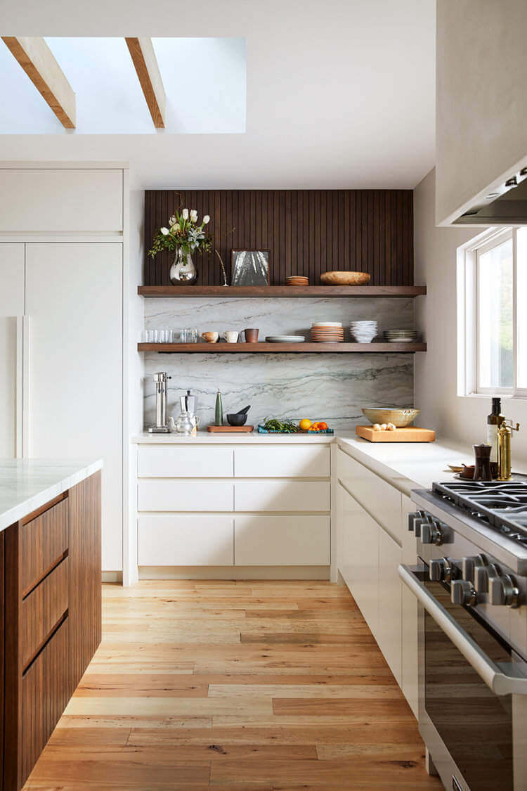
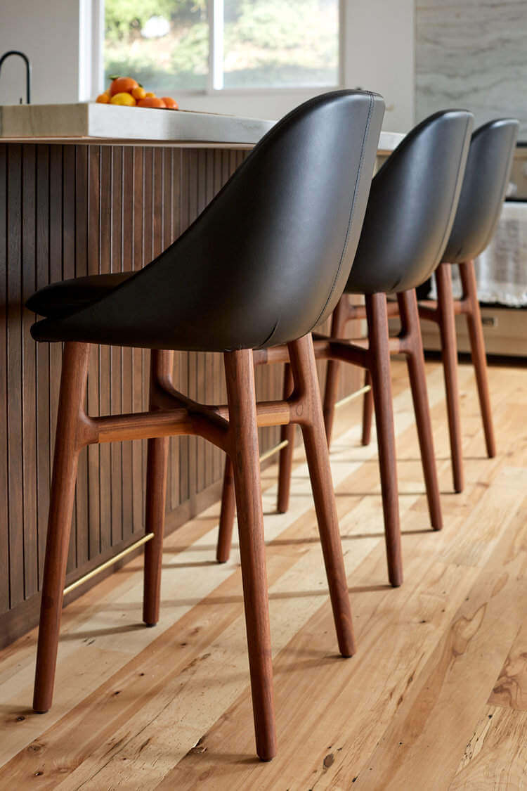
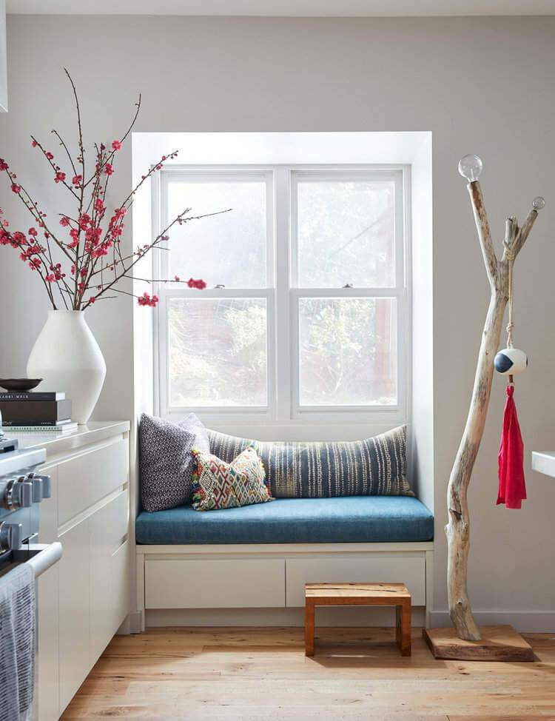

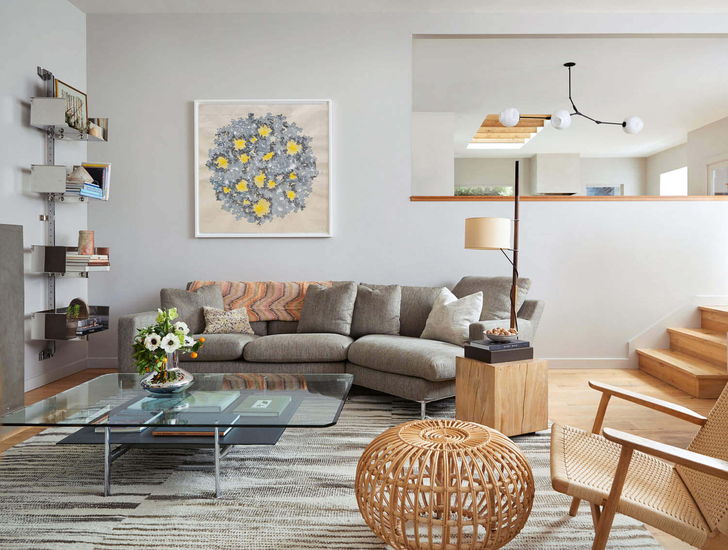


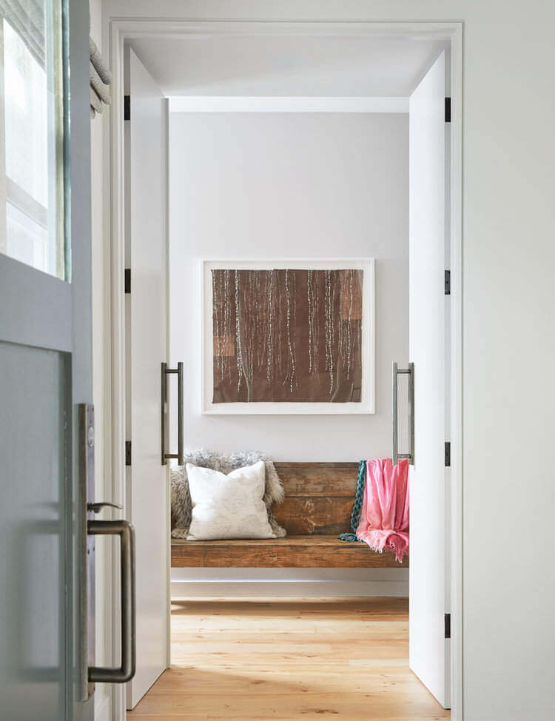
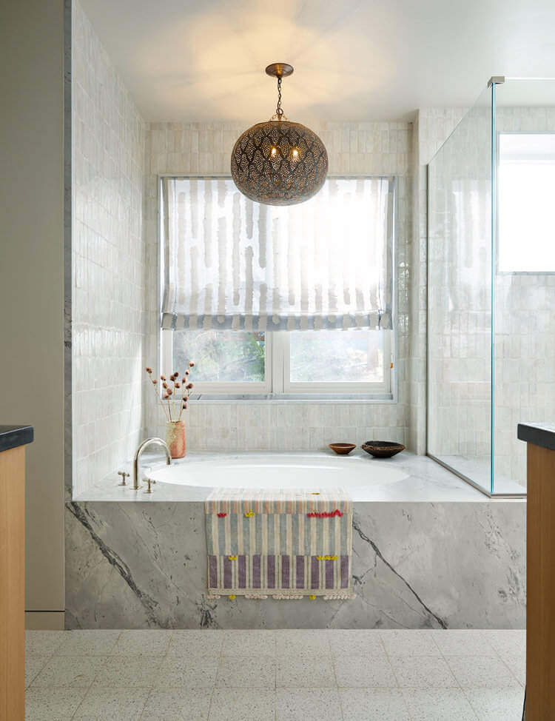
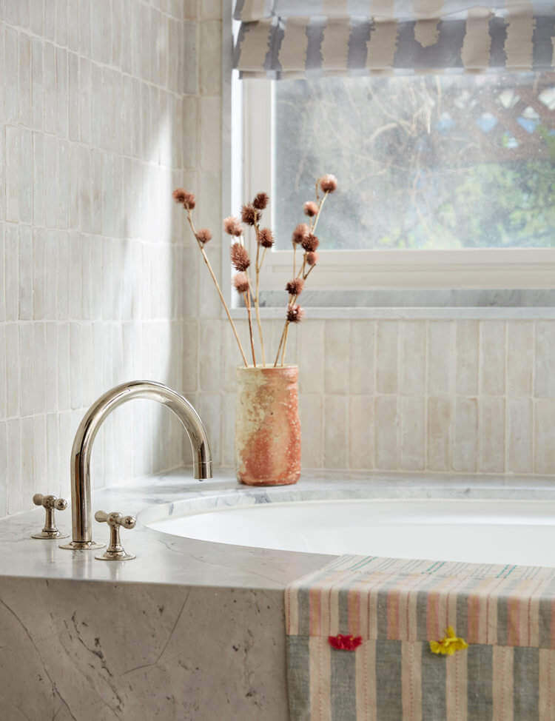
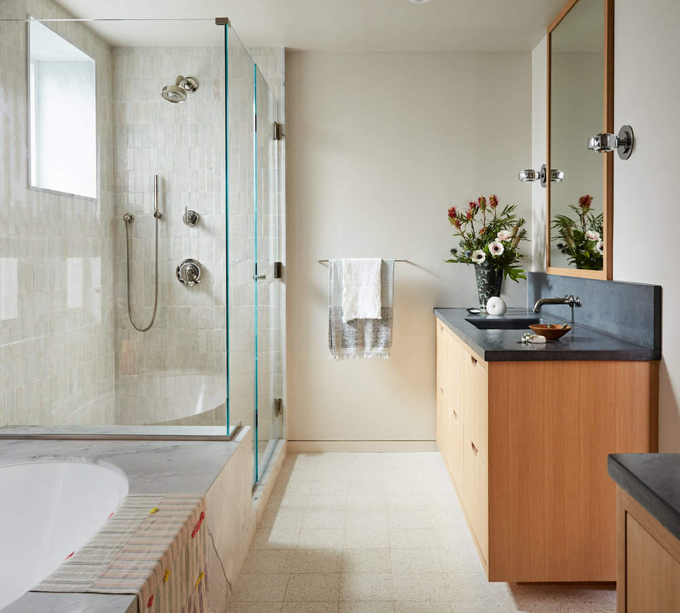
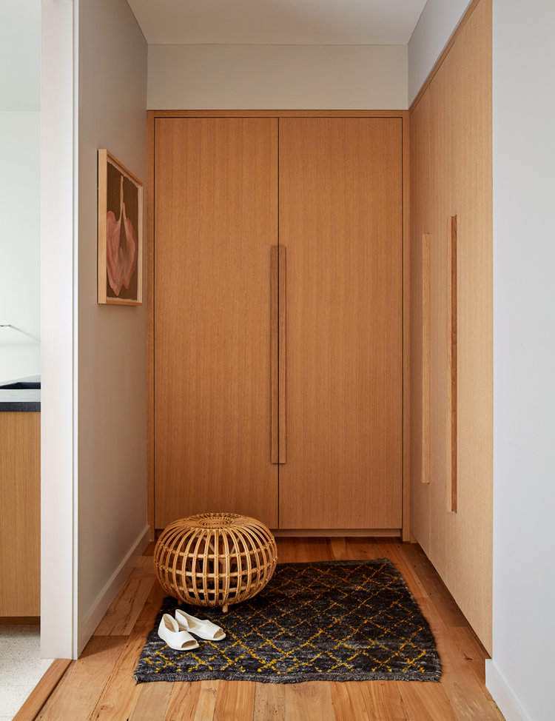
P.S. If you love that fabulous painting in the dining room it’s Cool With Chloe, 2015 40×42 inches, acrylic on cut paper by Reed Anderson.
Chasing the dream – the “it” beach getaway
Posted on Fri, 5 Jul 2019 by midcenturyjo

I’m real estate strolling scrolling in the Northern New South Wales “it” holiday town of Byron Bay. It’s stylish and chic but also boho and alternative, the place where Sydney-siders escape their stratospheric real estate market … except that Byron Bay now holds the dubious title of most expensive market in Australia. Today I am sharing a simple beachside getaway (but definitely not beach front), relaxed coastal living for just $3.3 million. Ouch! On the bright side that’s Australian Dollars so overseas readers need not fear because our currency is definitely weak at the moment and I guess you can always rent out the backyard studio on Airbnb to help with the mortgage. Link here while it lasts.
















