Displaying posts labeled "Bathroom"
Colour and personality
Posted on Mon, 8 Apr 2024 by midcenturyjo
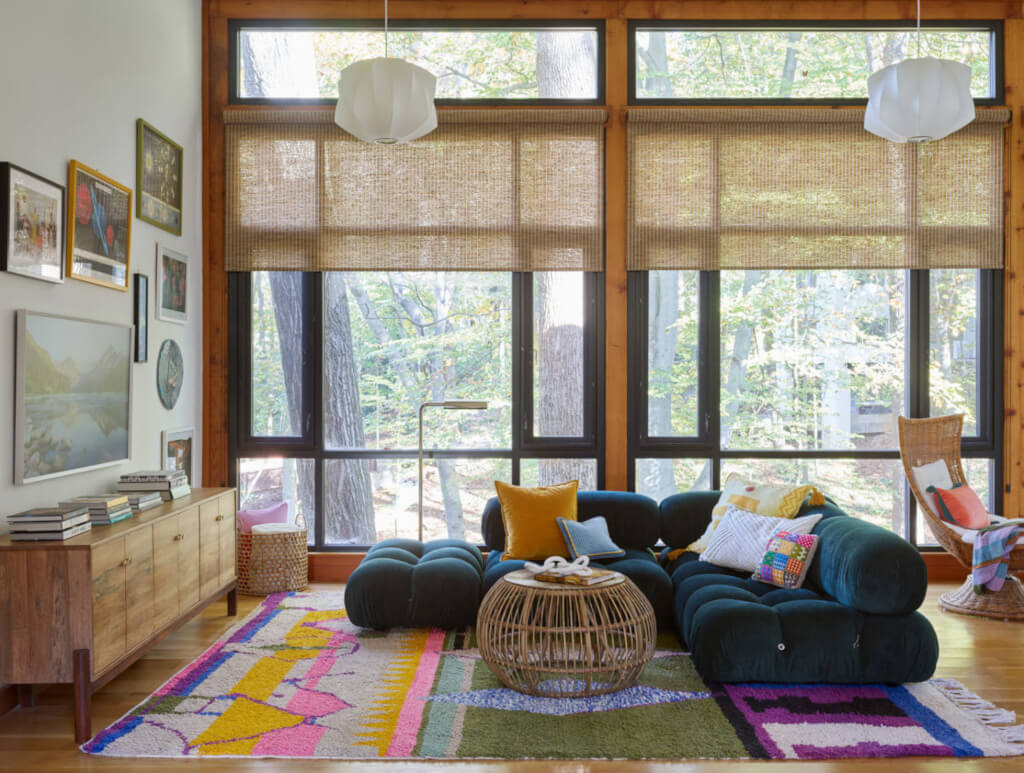
The Atelier Davis team re-thought a contemporary home with creek views infusing it with colour and personality. With a mix of vintage and new the look is a little boho and a lot casual chic. Richly coloured rugs add warmth and texture while bamboo blinds skim the views. The added bonus is a self-contained pad emphasising functionality and fun in a small space.
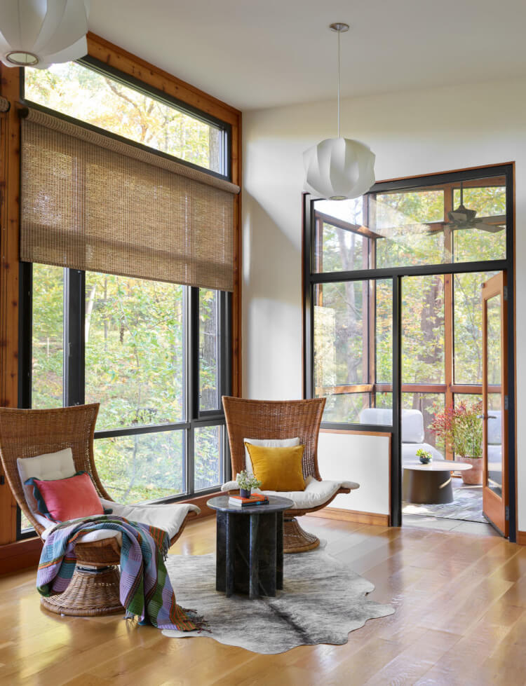
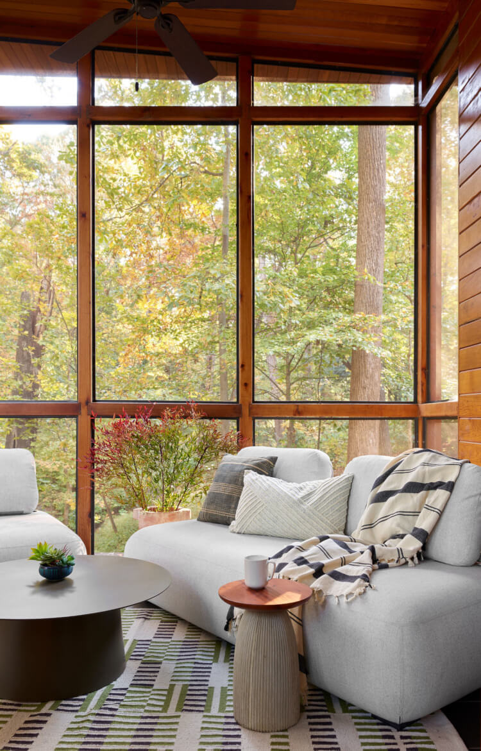
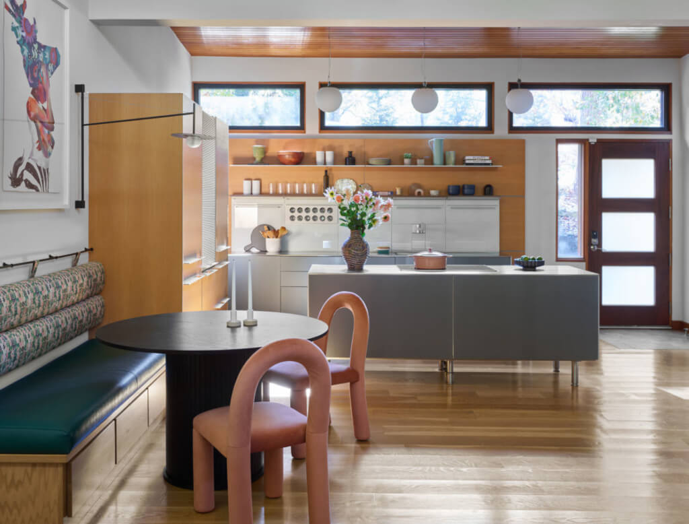
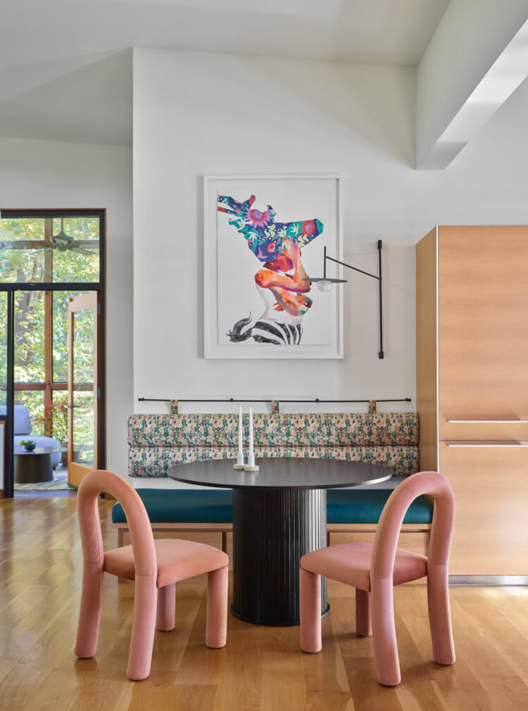
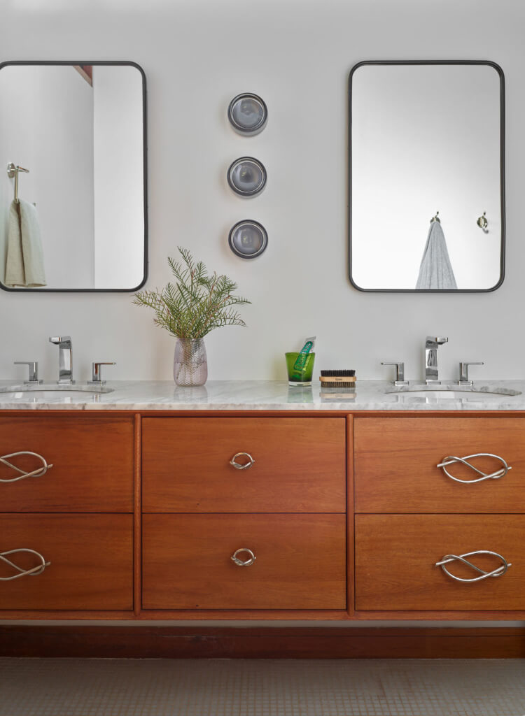
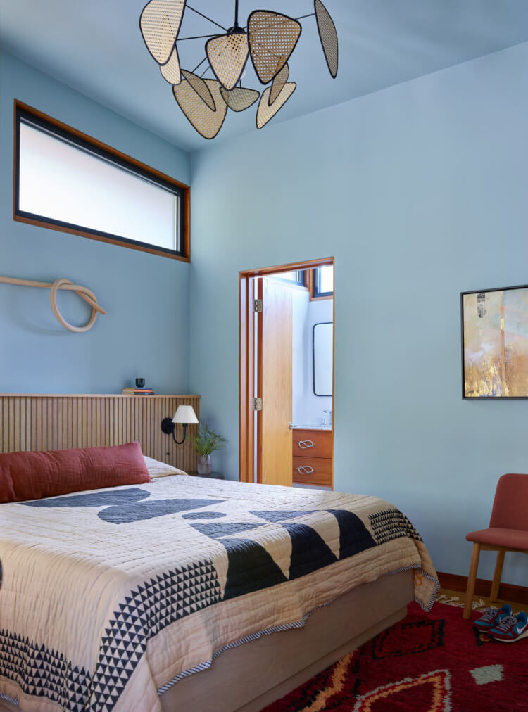
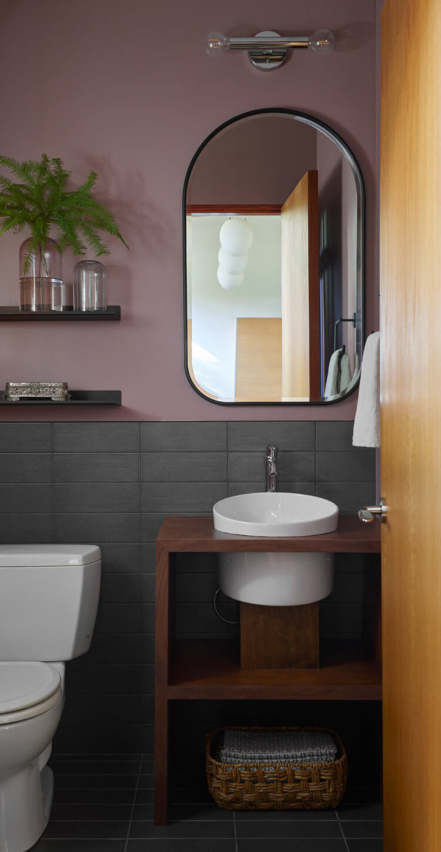
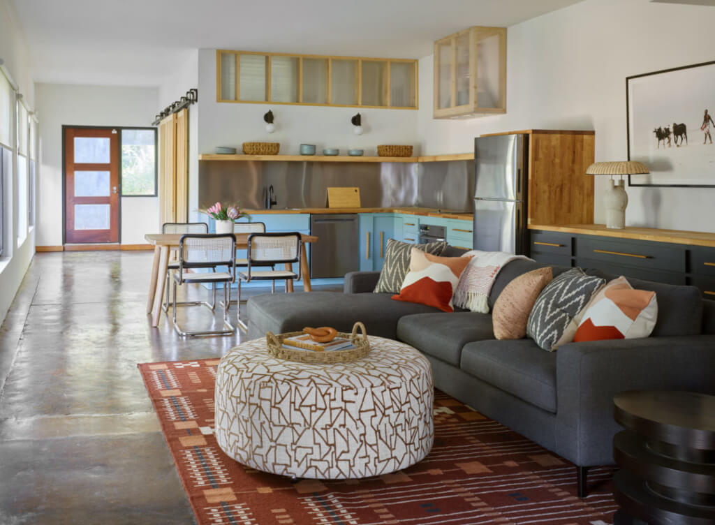
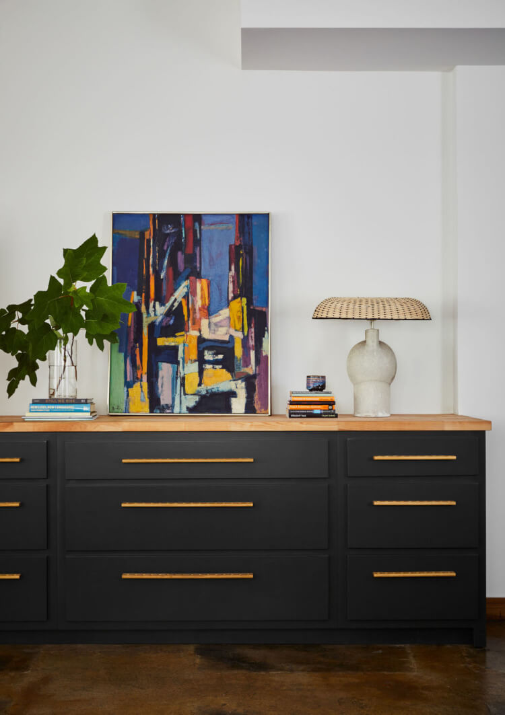
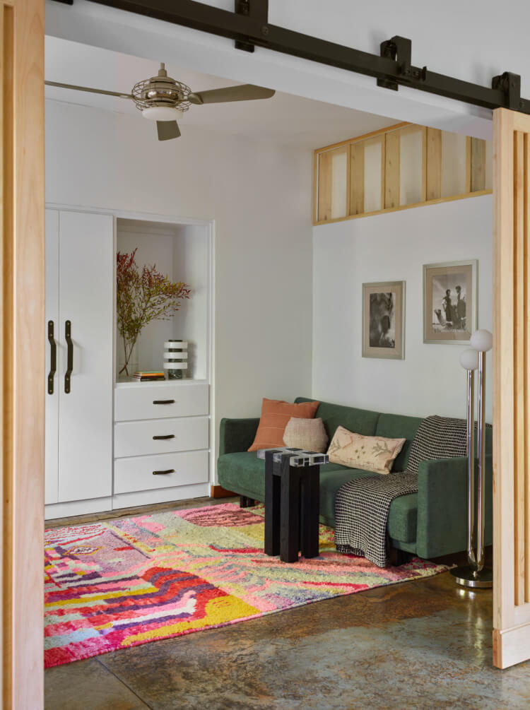
A black kitchen
Posted on Fri, 5 Apr 2024 by KiM
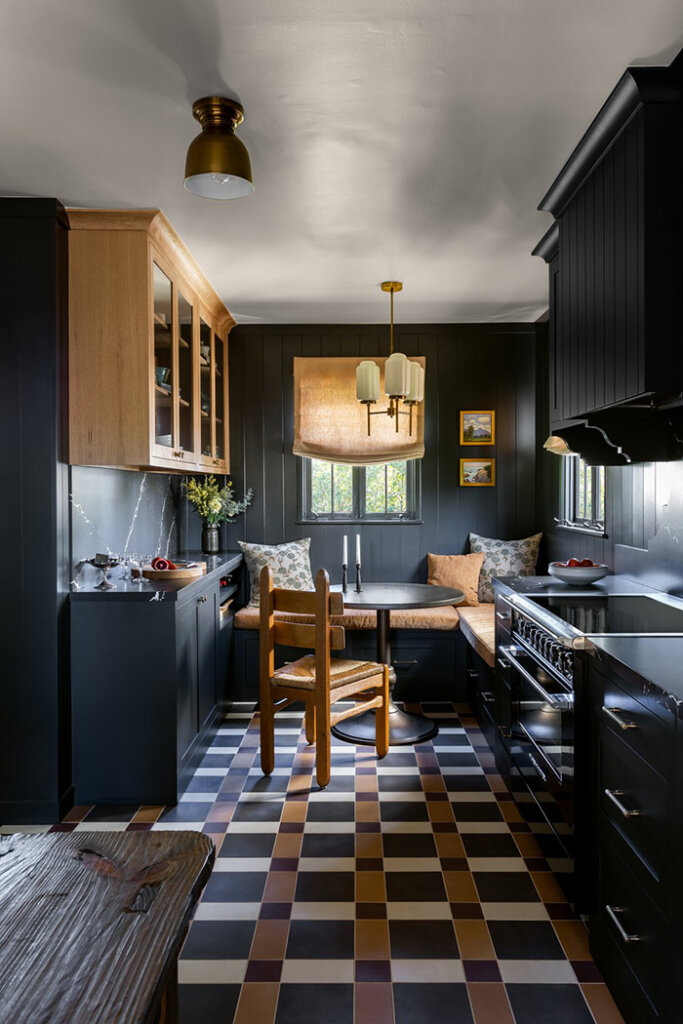
There’s a common and simple theme in my world of interiors – I love dark and hate white. Whilst I’m not sure how practical having a black kitchen is (I have a black tiled bathroom – I find it easily shows dust, water streaks etc), I absolutely adore this kitchen and would prefer this over a white kitchen any day. The character of this space (the black with the caramel is soooo yummy) and the graphic detail of the tiled floor is really doing it for me. Designed by Beau Geste. Photos: Amy Bartlam.
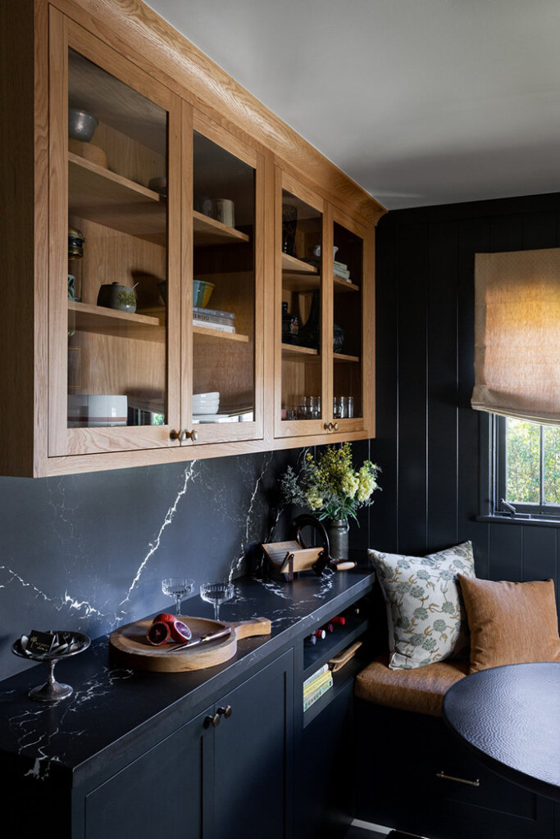
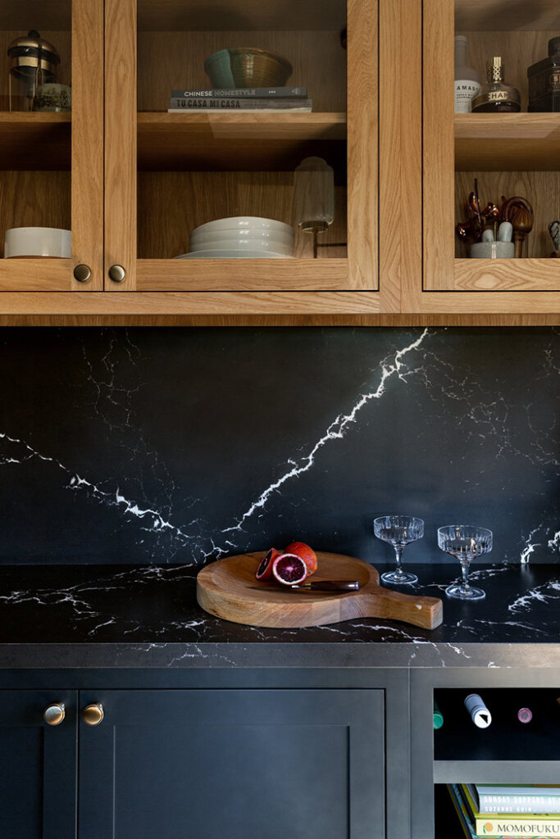
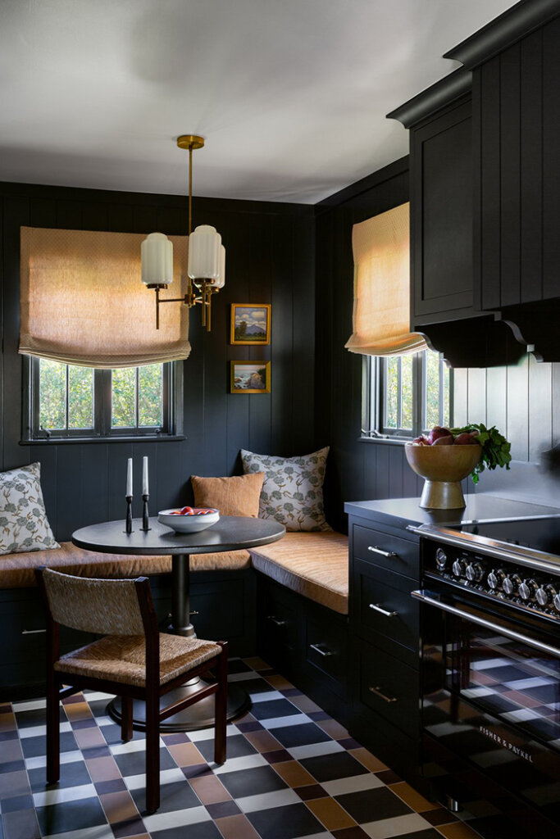
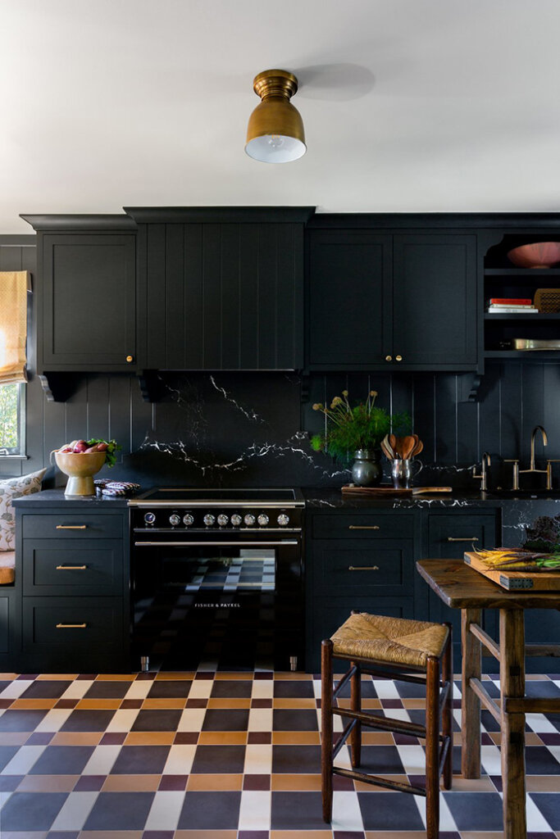
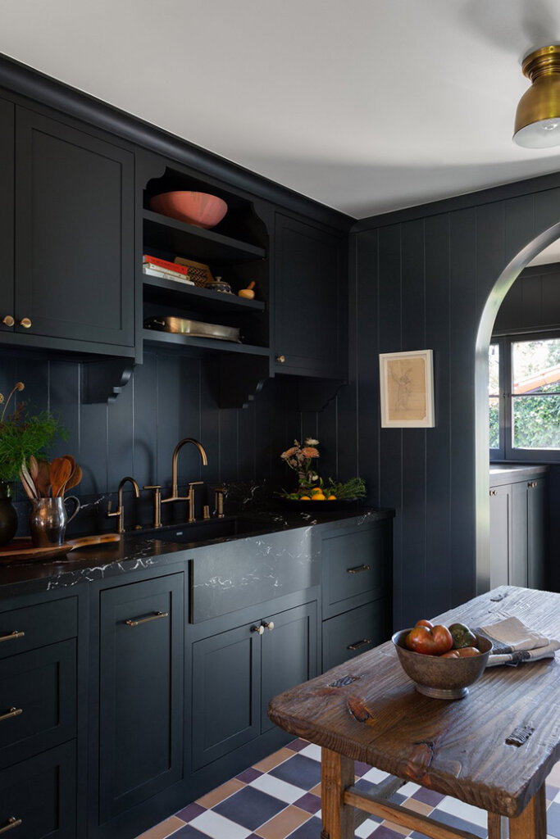
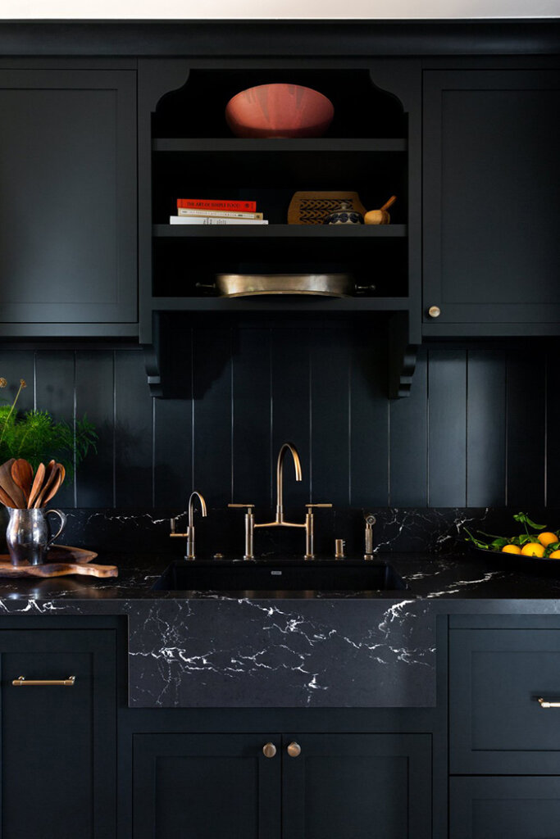
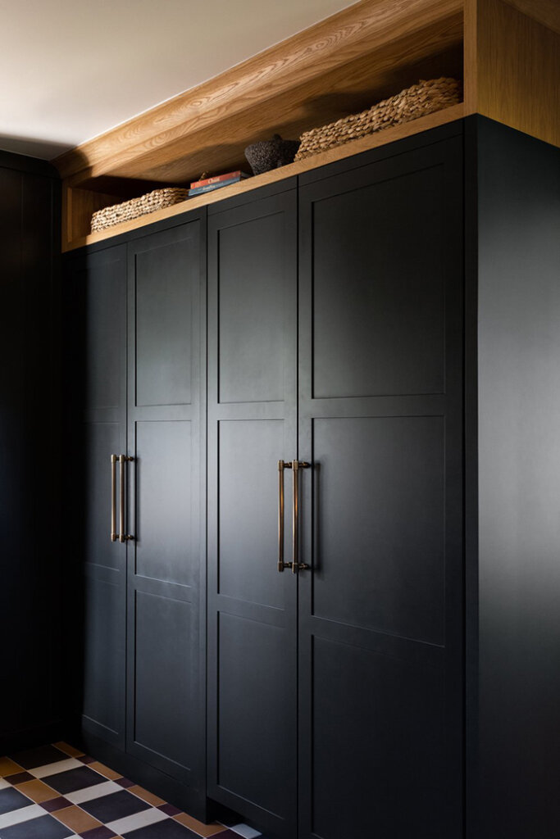
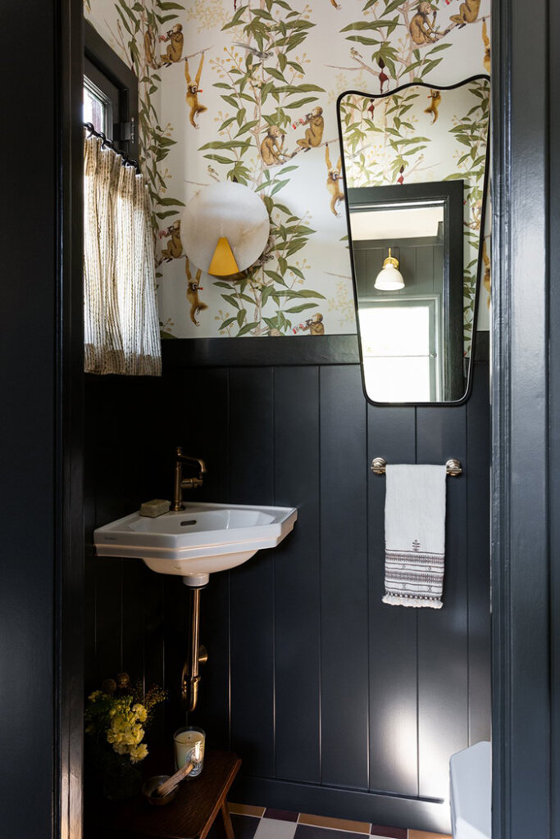
Restoring a 70s design gem
Posted on Thu, 4 Apr 2024 by midcenturyjo
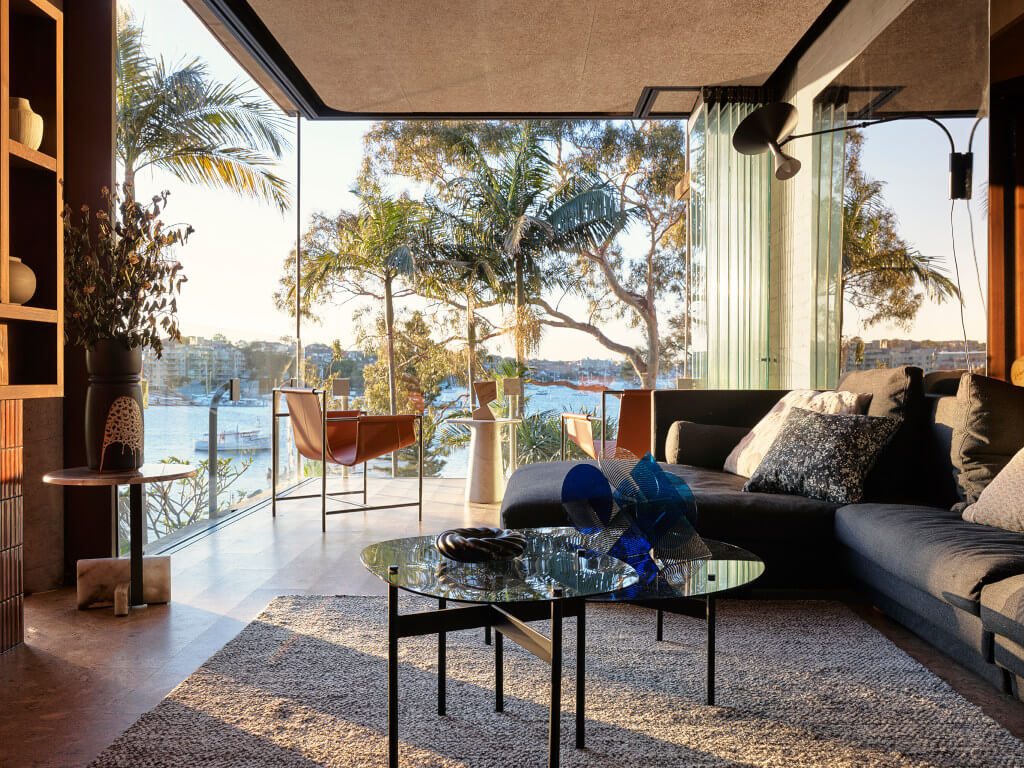
Restoring a 1970s heritage semi, this sweeping renovation honours its original character while modernizing it for multi-generational living. Once the Sydney home of architect Sir Roy Grounds, the three-storey structure underwent a transformation, retaining its concrete integrity while optimizing space. Rationalized floorplans added living areas and new bedrooms within the original footprint. Glass doors connect the middle level to a garden balcony, enhancing views and airflow. An apartment above the garage adds privacy and secondary accommodation. The re-engineered structure now boasts improved comfort and sustainability, with touches like sliding glass doors, built-in furnishings, and a palette echoing its 70s origins. SRG House by Studio Johnston.
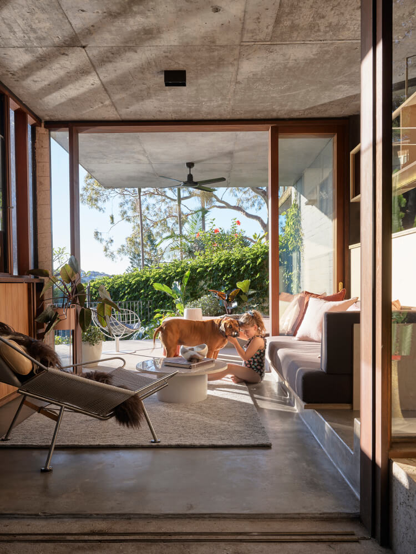
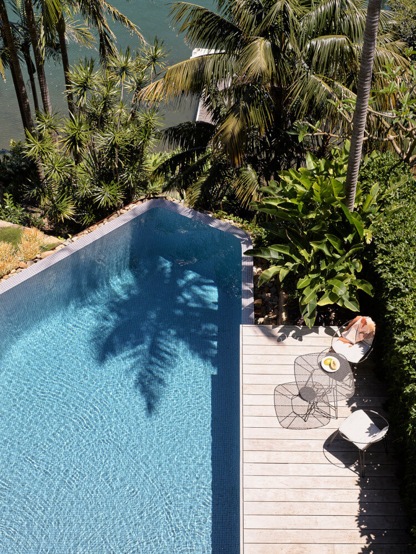
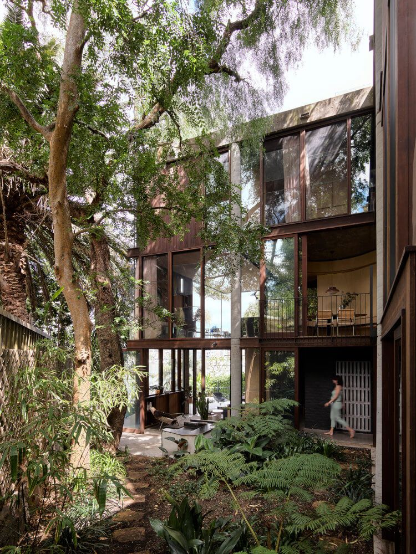
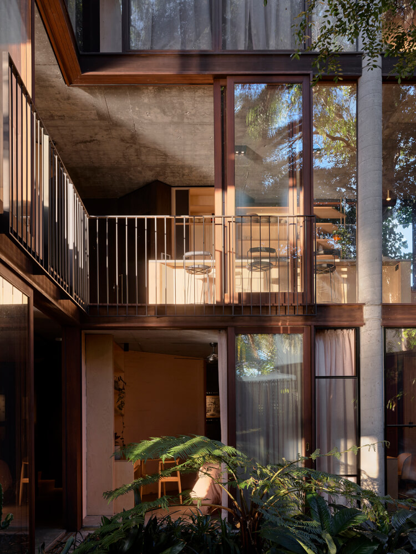
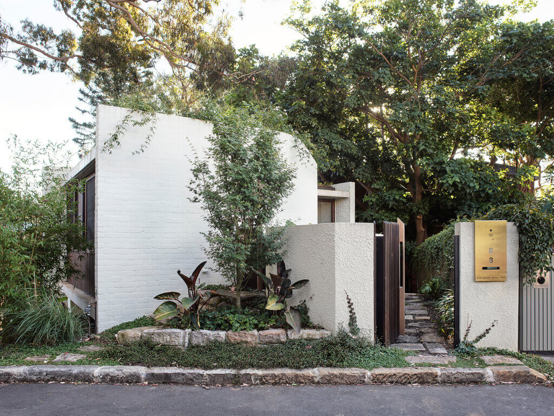
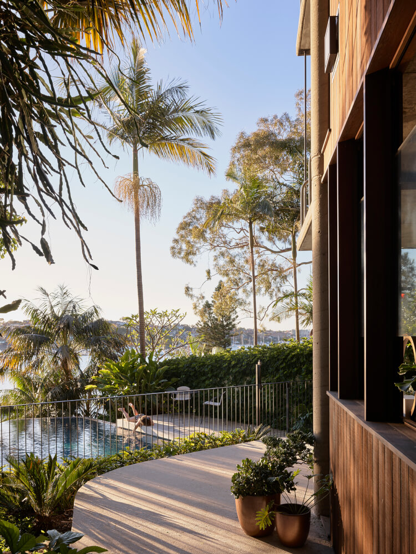
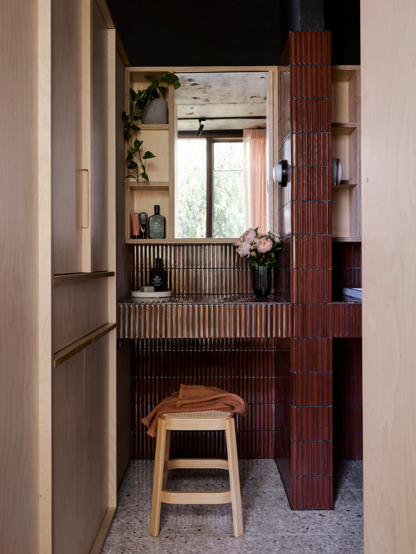
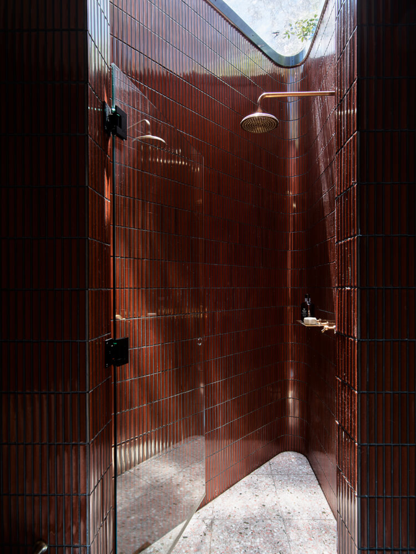
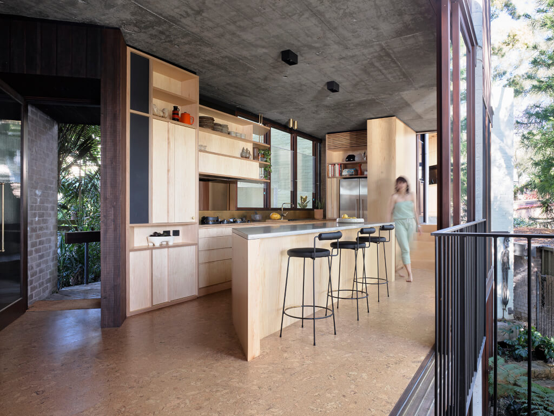
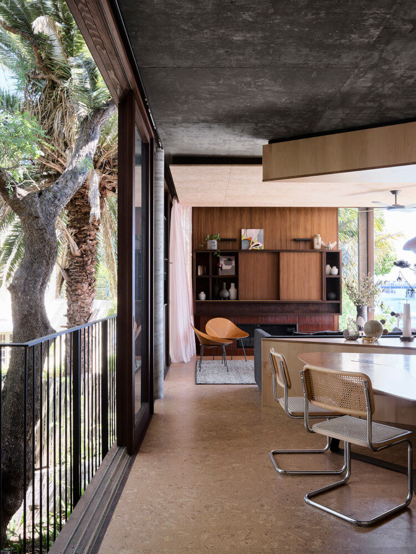
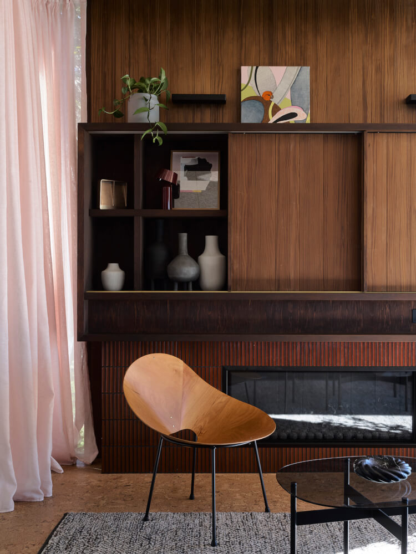
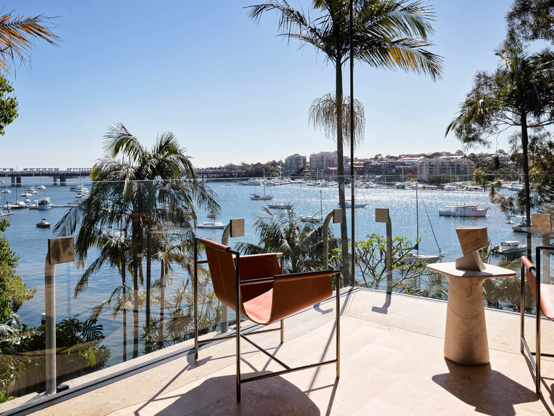
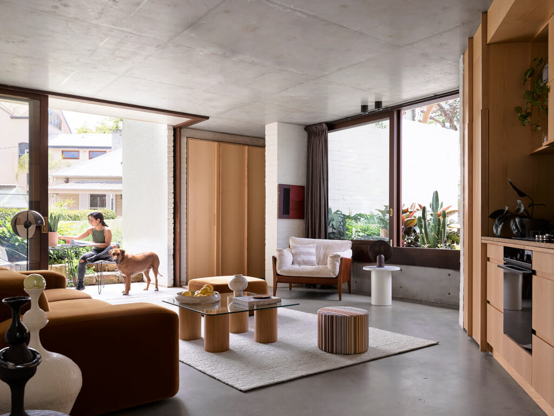
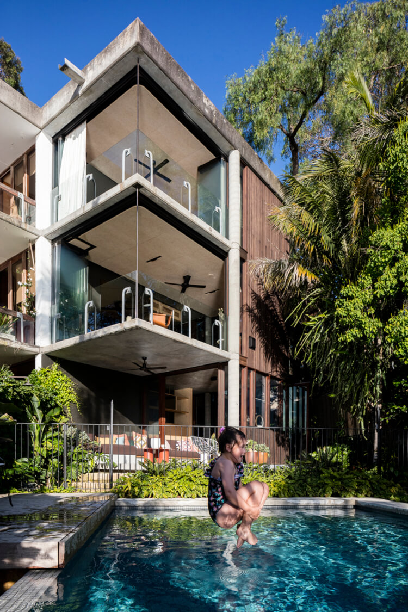
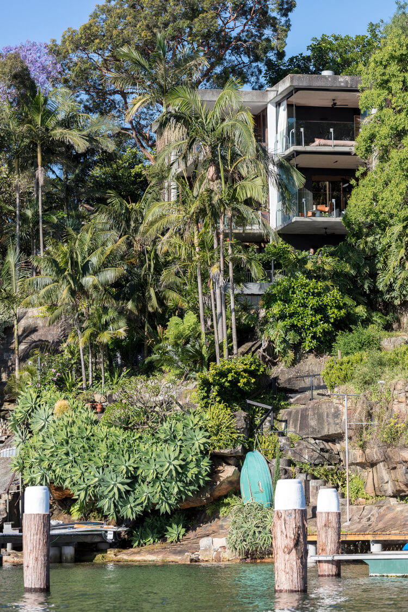
Photography by Anson Smart.
Embracing nature and timelessness
Posted on Thu, 4 Apr 2024 by midcenturyjo
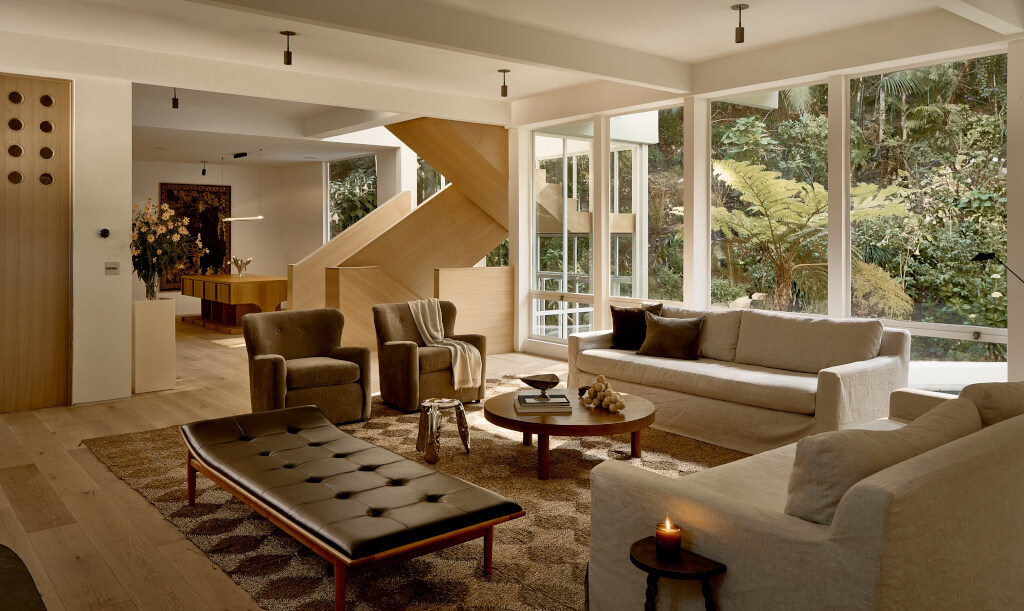
“An open connection between inside and outside is a key theme of the home, originally built in the 1960s by architect A Quincy Jones, and Ome Dezin’s work ensures that this remains. The integration of an atrium space brings both natural light into the center of the dwelling space and highlights a 40 ft waterfall in the backyard. Amid a mostly neutral base of finishes, wood plays heavily in warming and bringing texture inward, while natural stone elevates kitchens and bathrooms, creating a sense of timelessness.”
A stunning, sympathetic renovation of a design gem in Brentwood, Los Angeles by Ome Dezin.
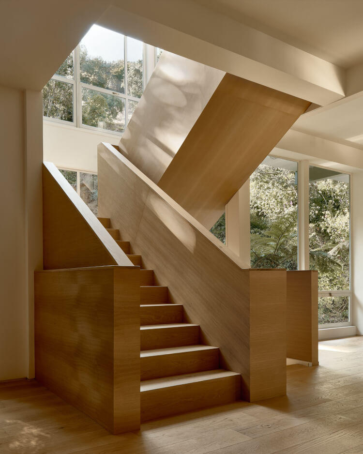
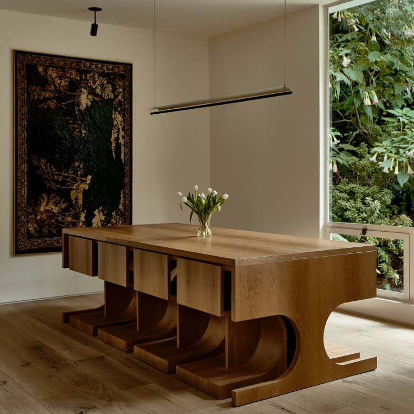

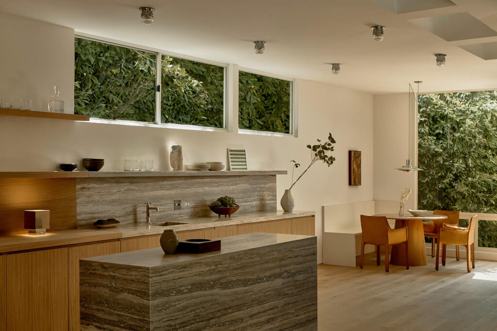
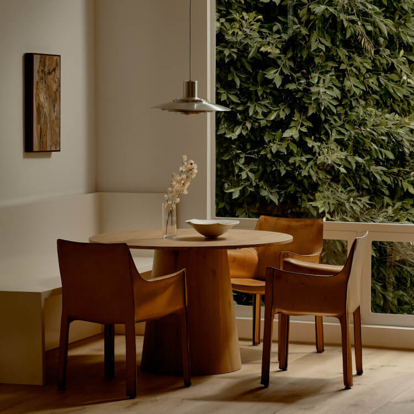
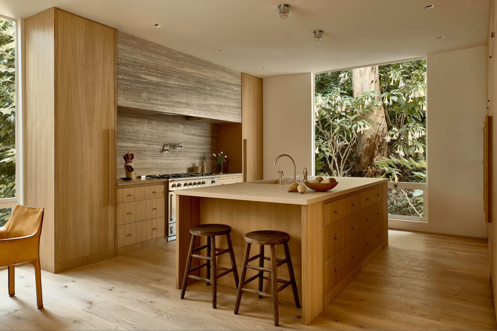
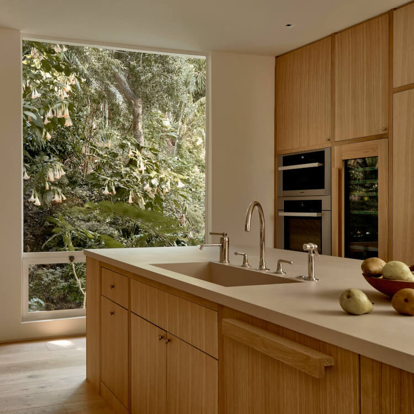
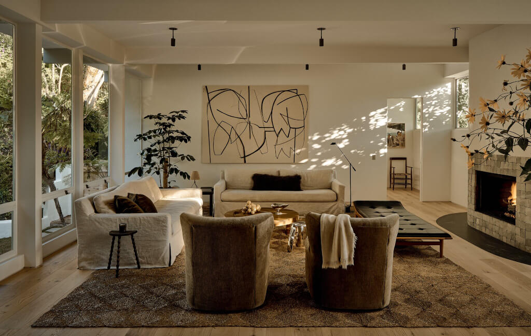
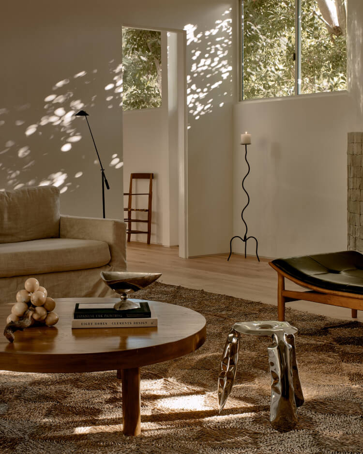
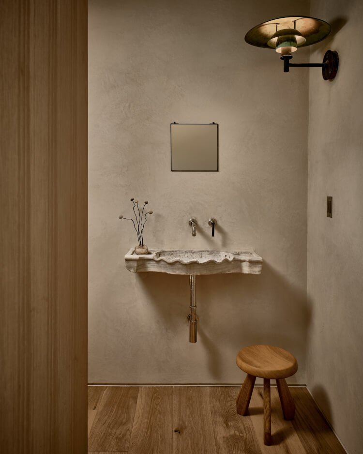
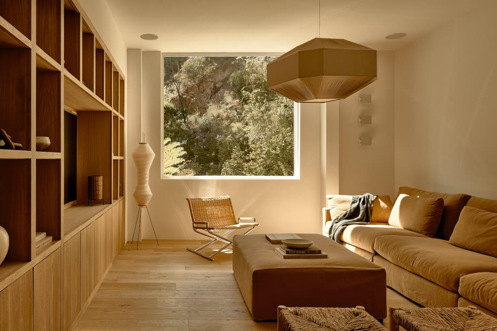
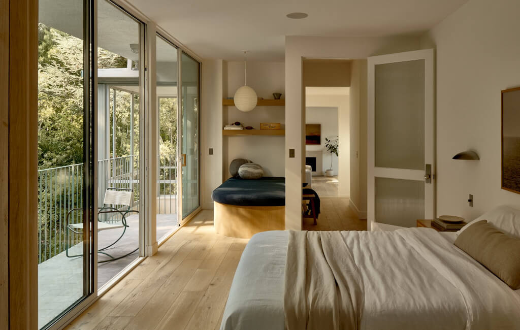
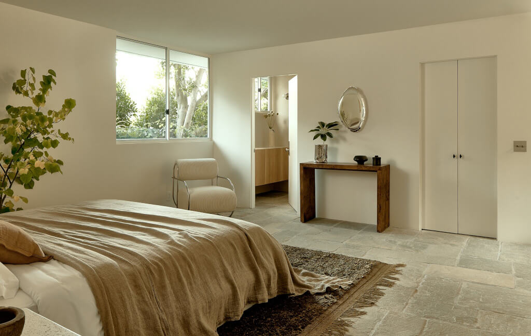
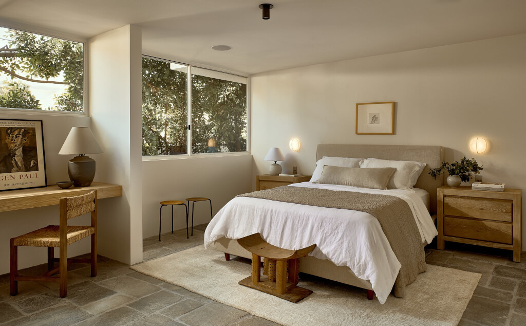
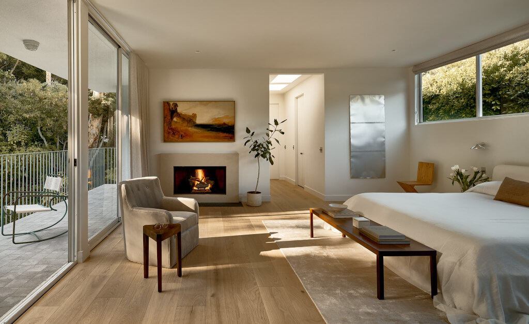
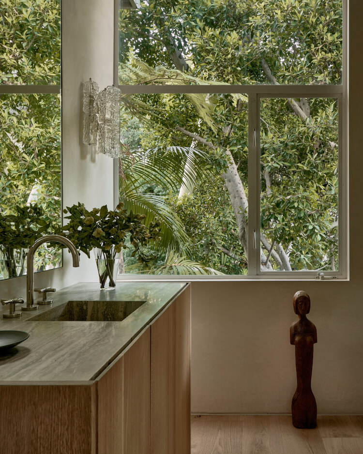
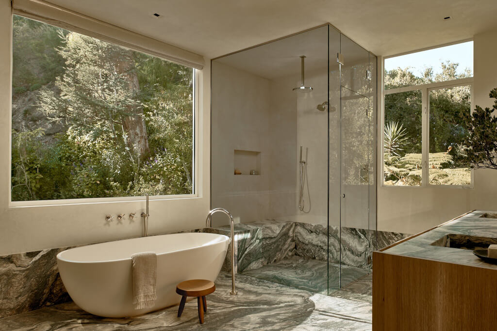
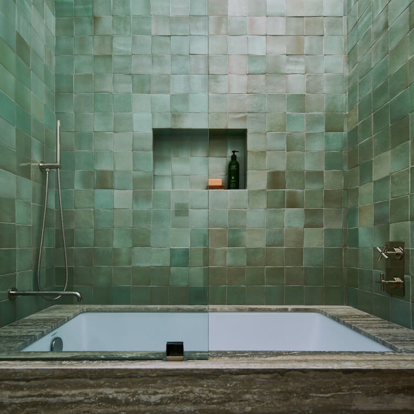
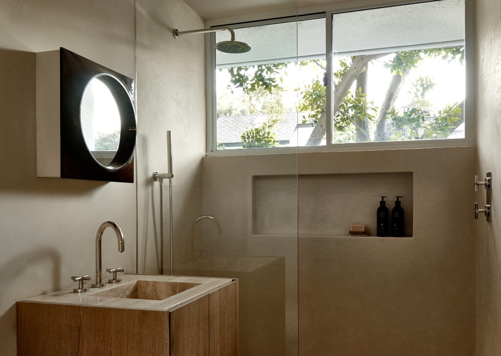
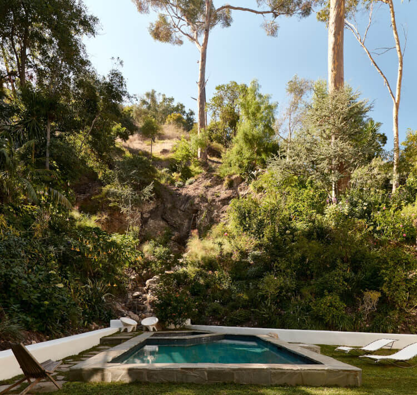
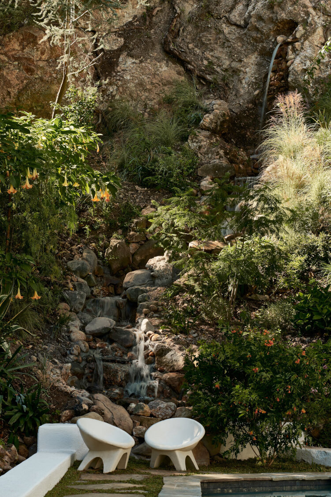
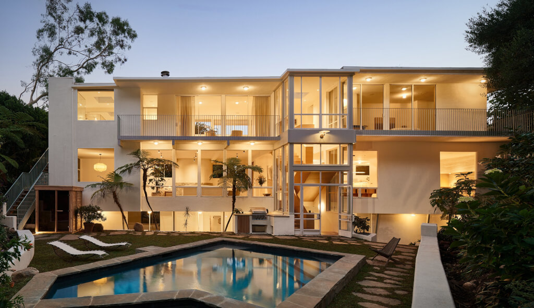
Photography by Nils Timm.
Reviving history: A modern twist on a Federation Era cottage
Posted on Tue, 2 Apr 2024 by midcenturyjo
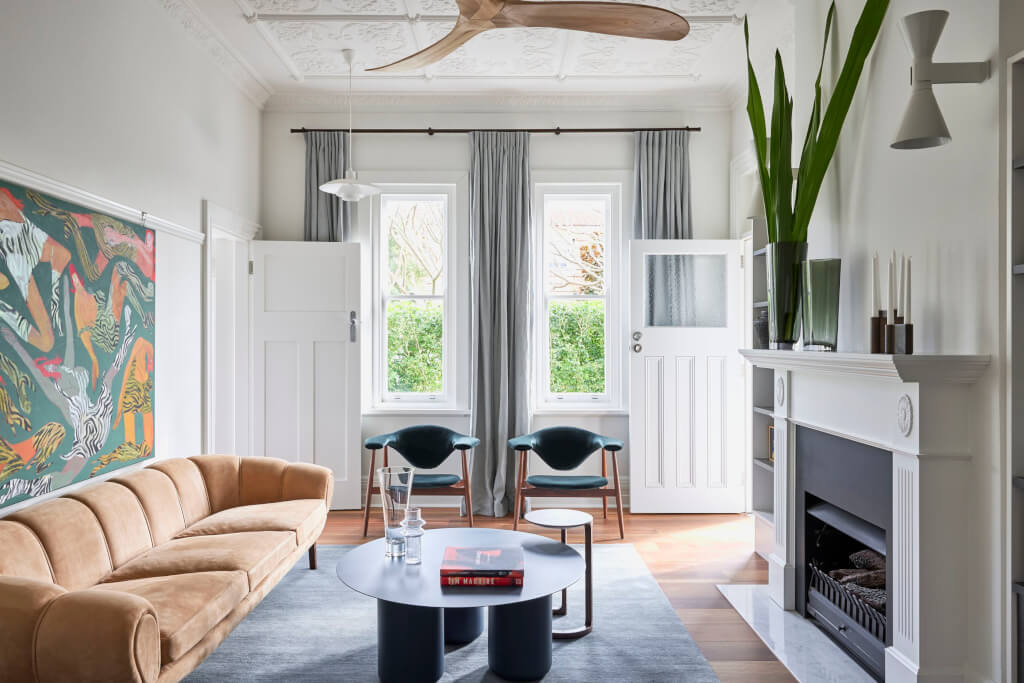
“A full interior and exterior renovation of a c.1905 federation cottage and converted stables outbuilding. The extensive renovation aims to blur the line between old and new, original and reinterpreted. Respecting its federation past, the renovation provides a contemporary overlay that honours decorative ornamentation and materials familiar to the federation era. Interior colour, decoration and furniture selections were inspired by the extensive collection of art painted by our client over a number of years. “
House in Kensington by Sydney-based Architect George (where surprisingly no one called George works).
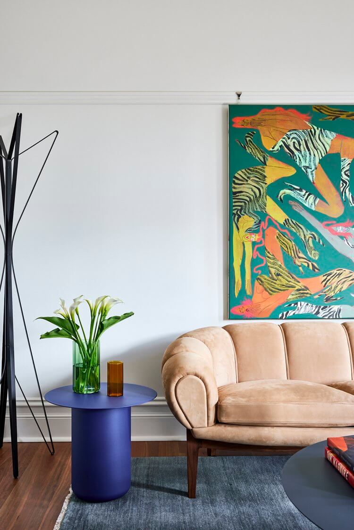
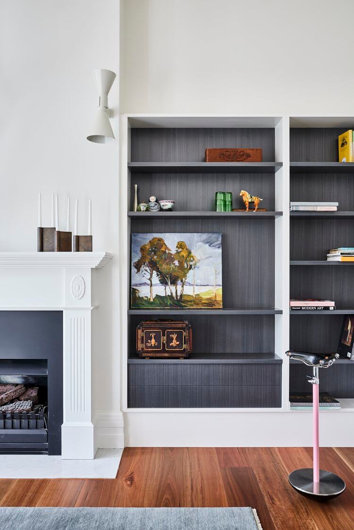
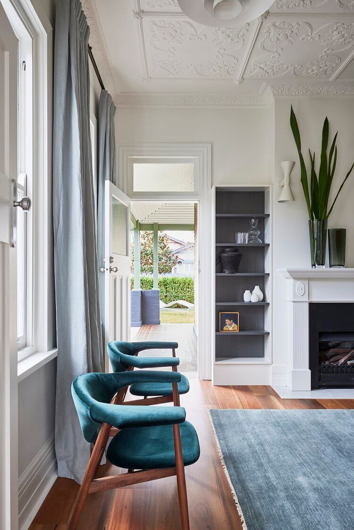
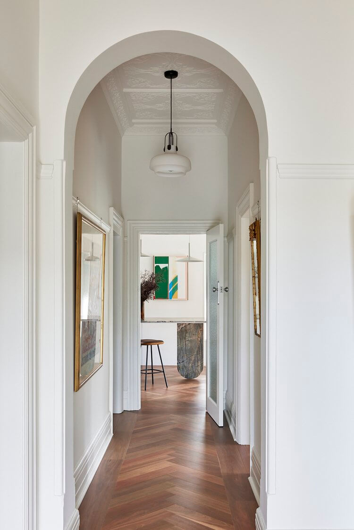
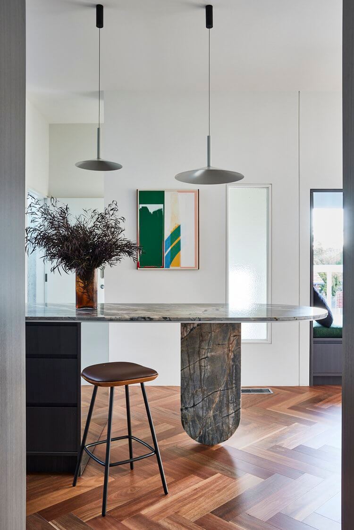
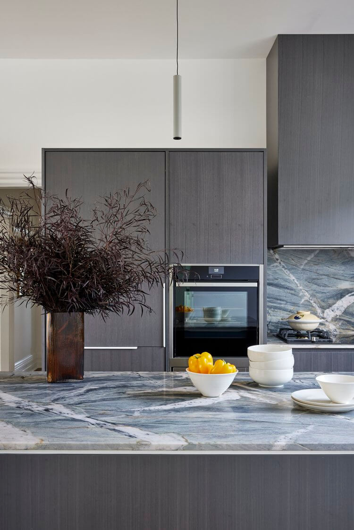
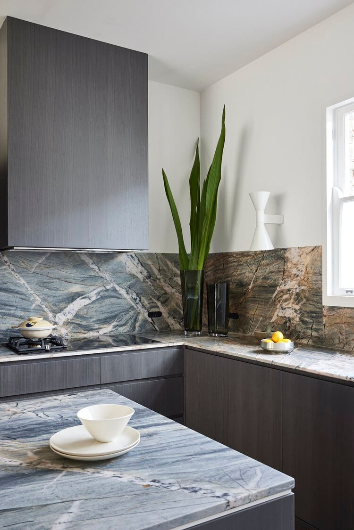
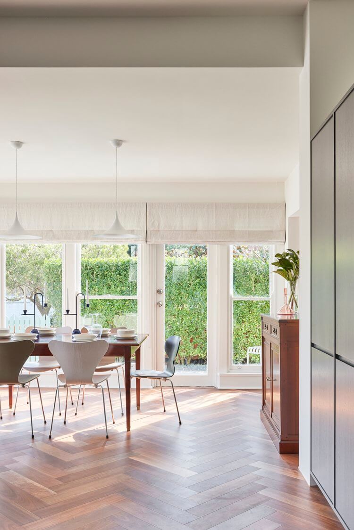
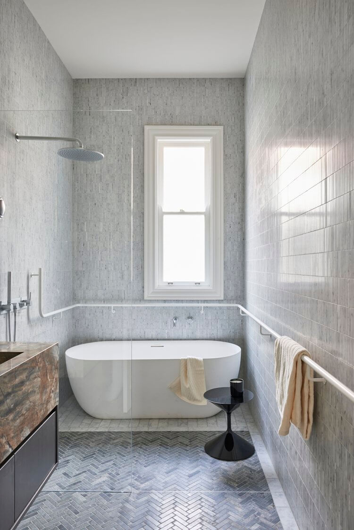
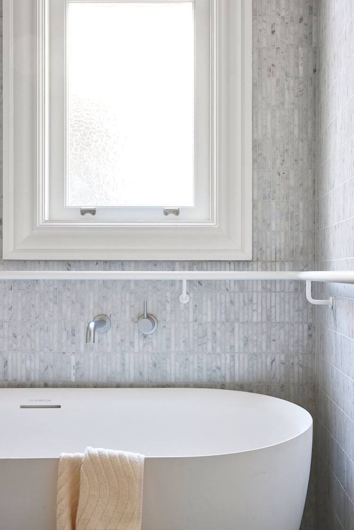
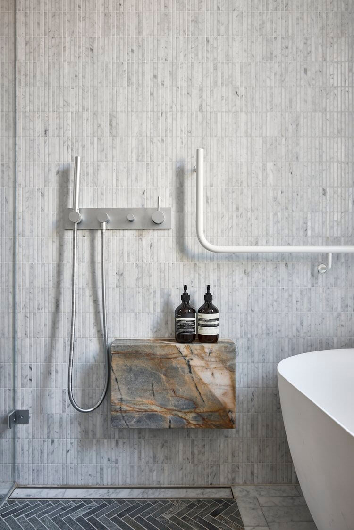
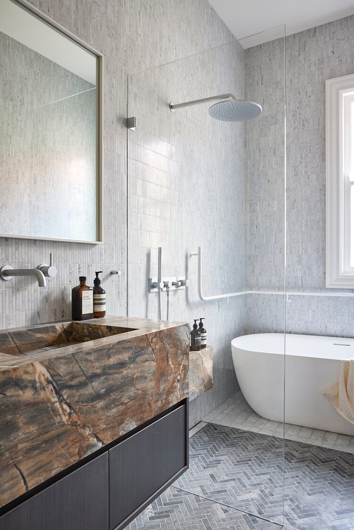
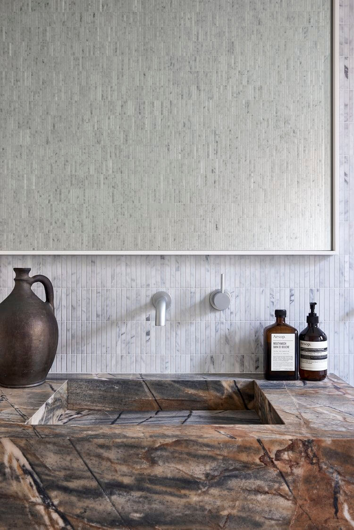
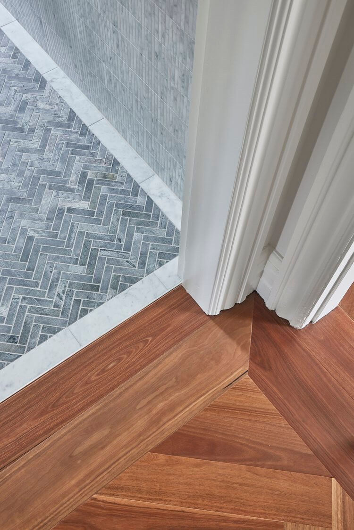
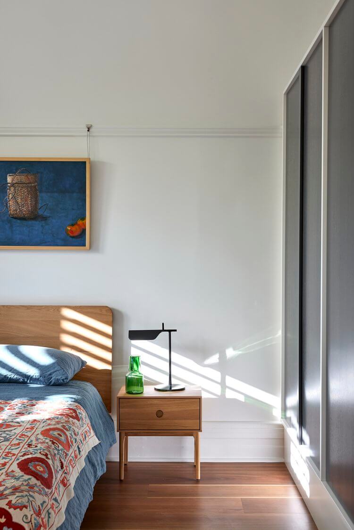
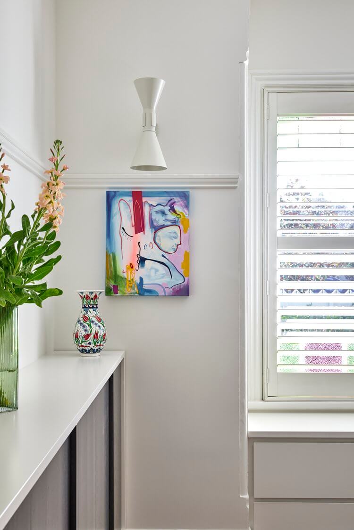
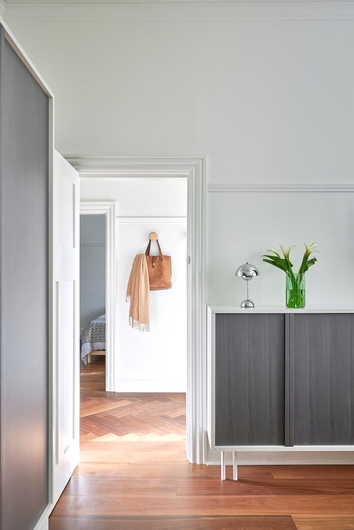
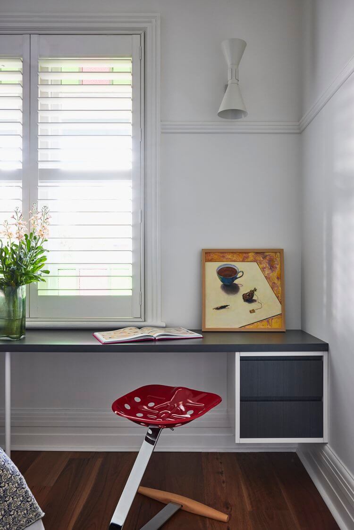
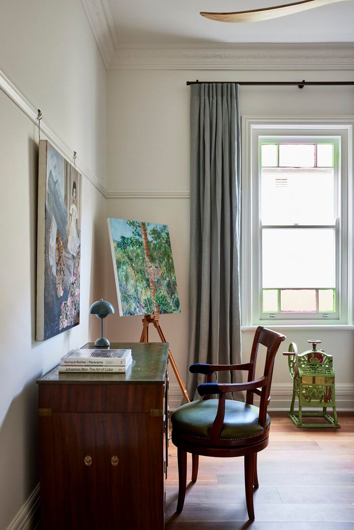
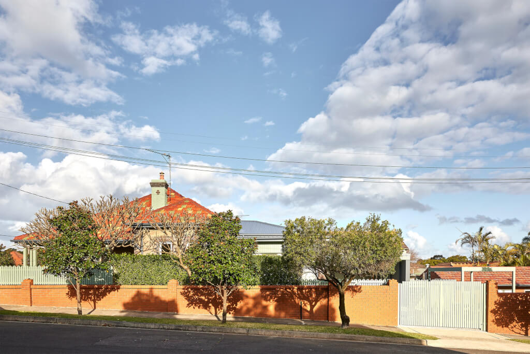
Photography by Pablo Veiga.

