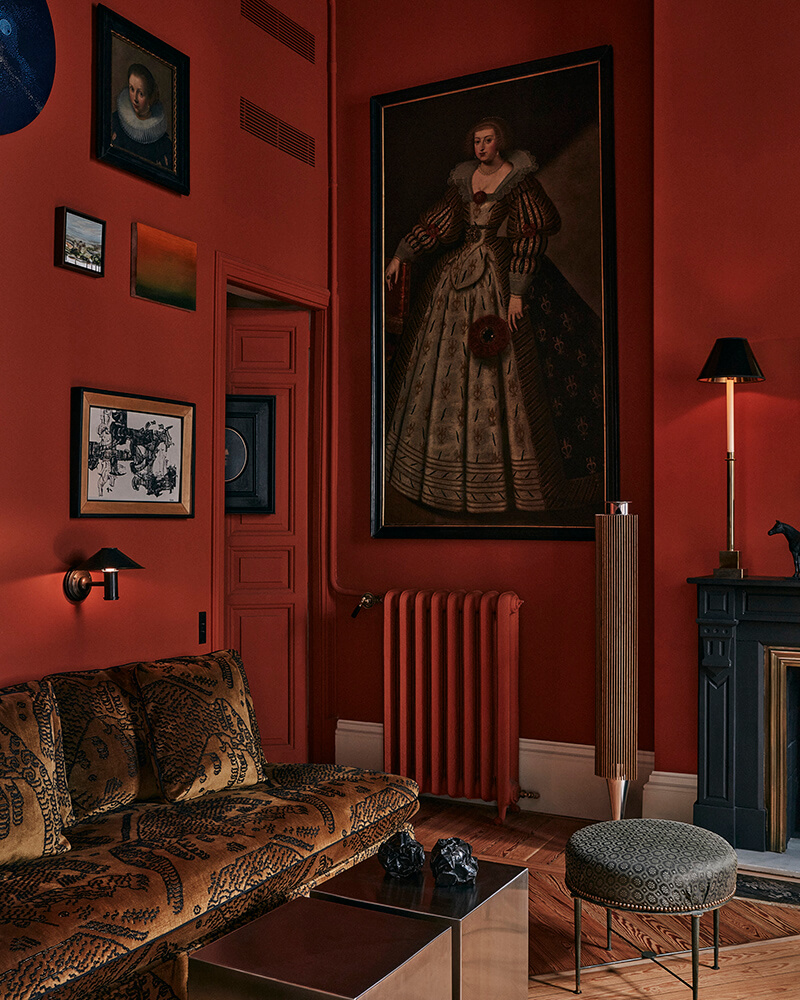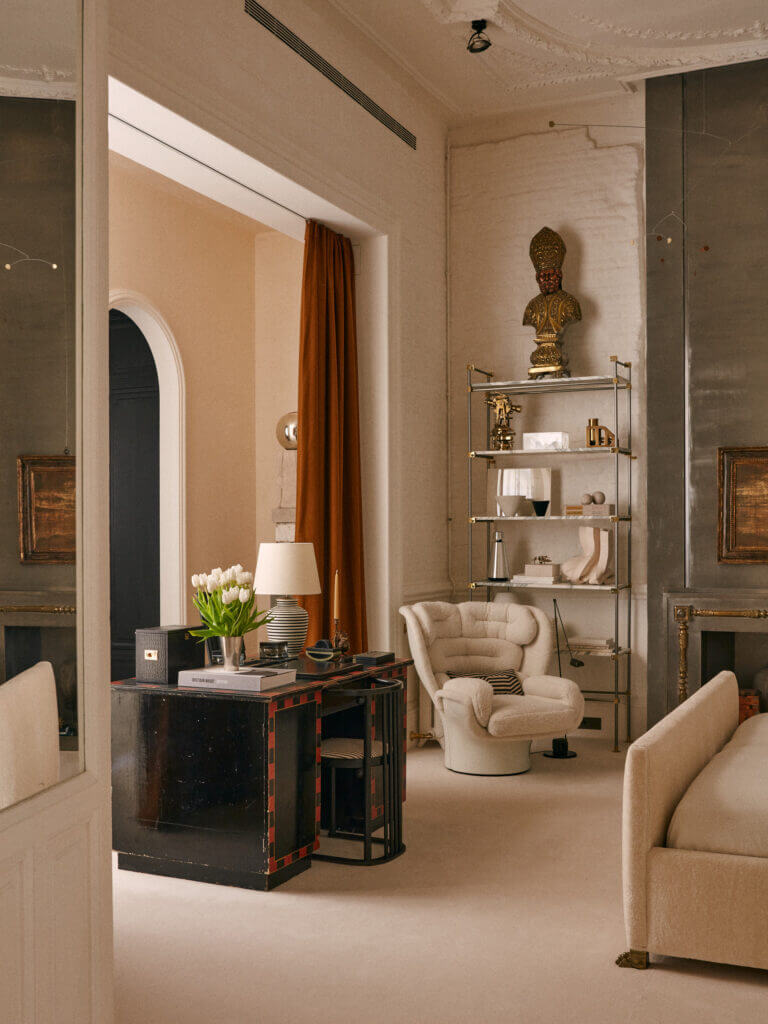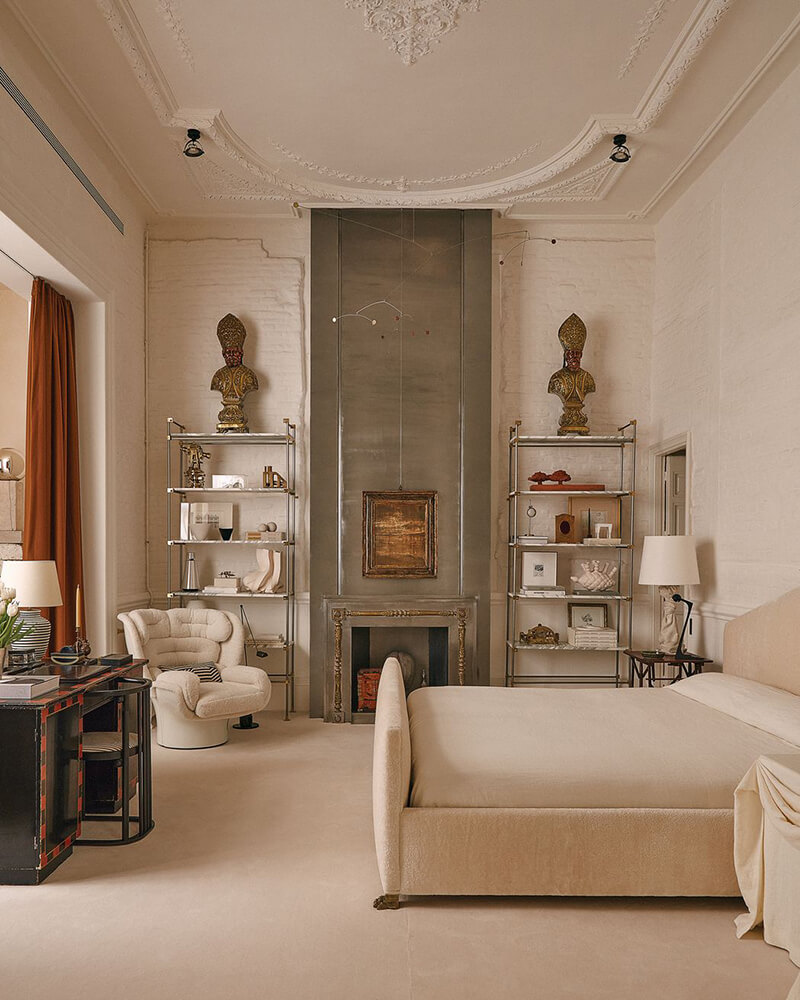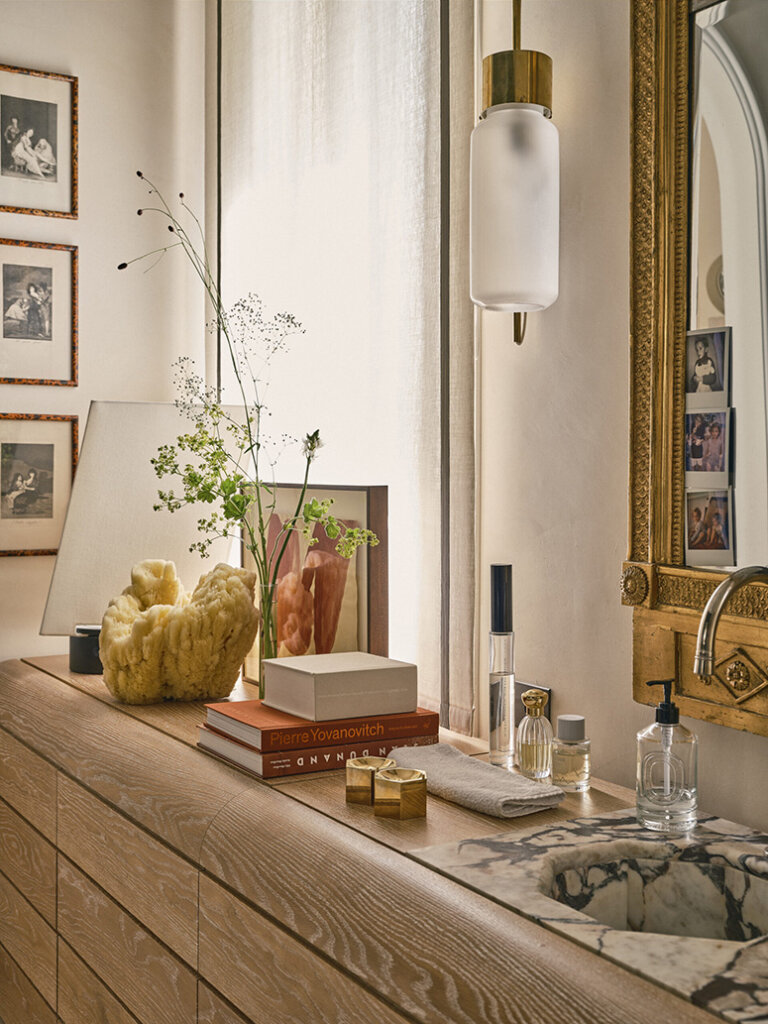Displaying posts labeled "Bathroom"
Art and Crafts meets Mid Century in North London
Posted on Fri, 15 Mar 2024 by midcenturyjo
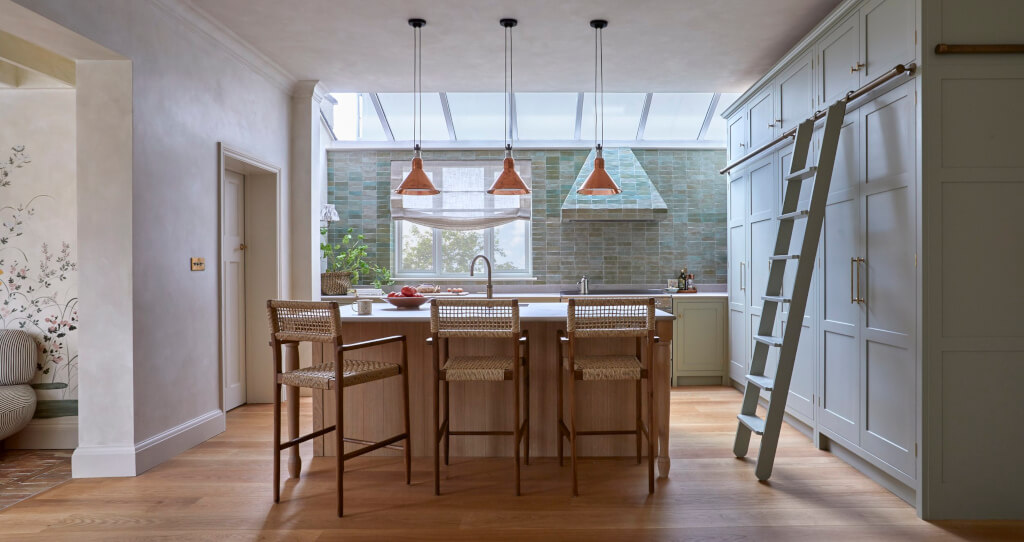
“Art and Crafts meets Mid Century design in this characterful and homely house in North London. Beautiful timbers, terracotta flooring, handmade tiles and lime wash paint provide a calm backdrop to playful colours and prints; resulting in a home which is both uplifting and restful in equal measure.”
A stylish marriage of old and new, embracing colour and pattern as only the English do. Muswell Hill by Studio Duggan.
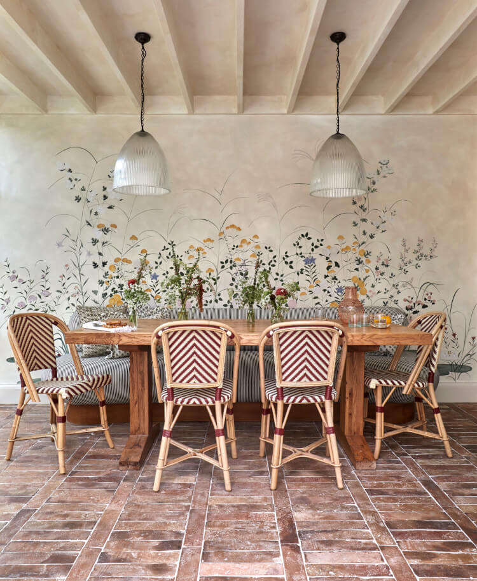
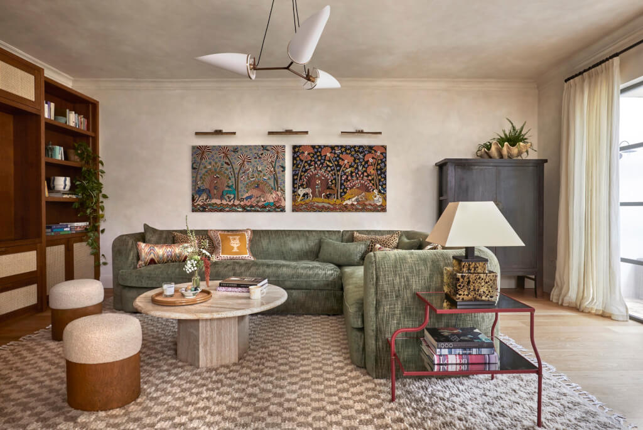
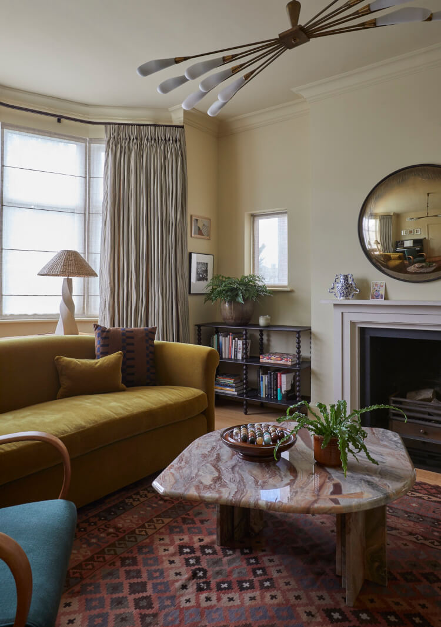
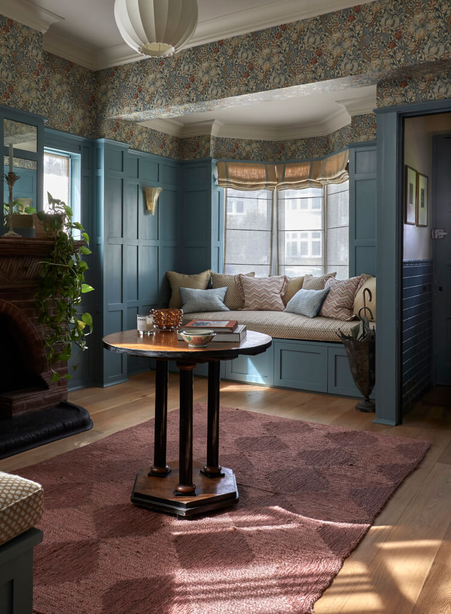
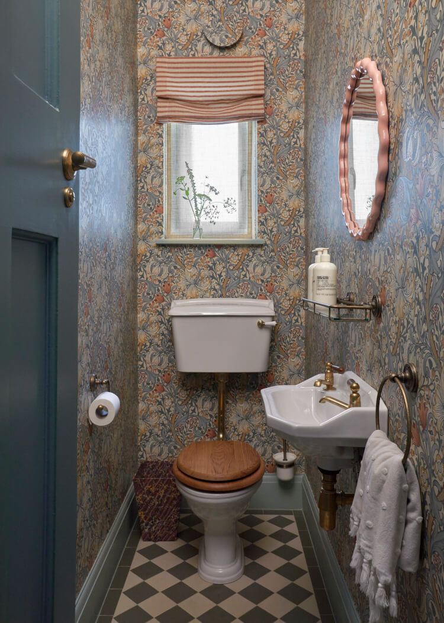
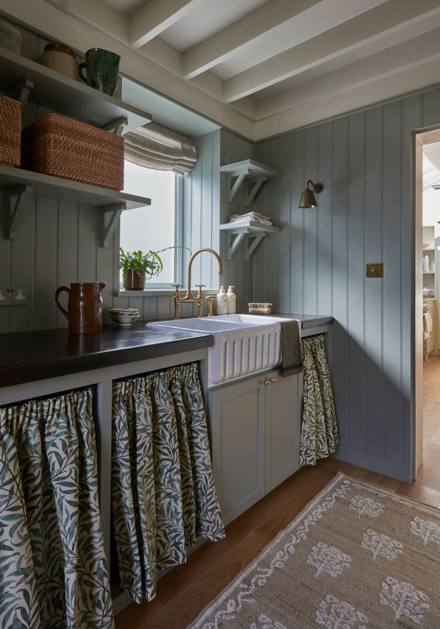
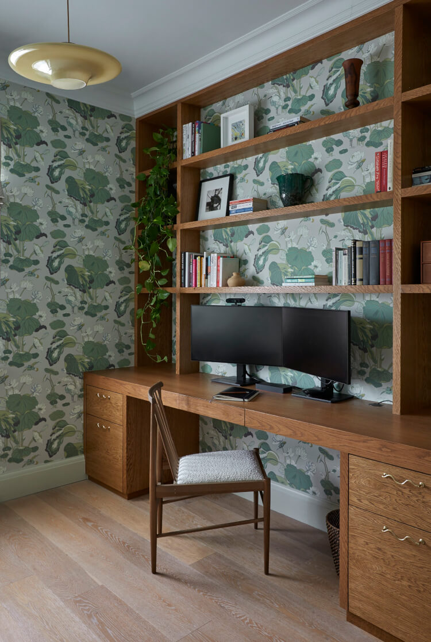
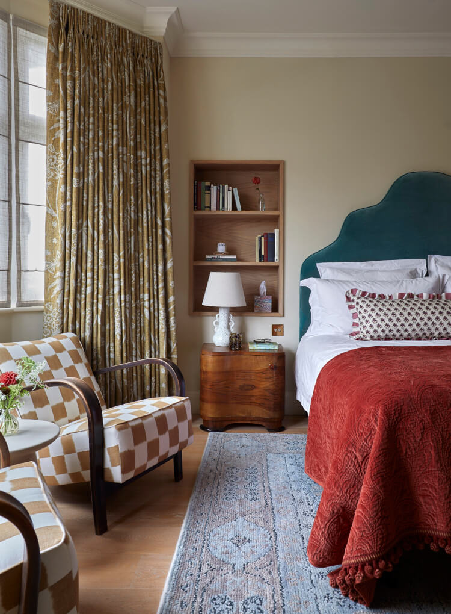
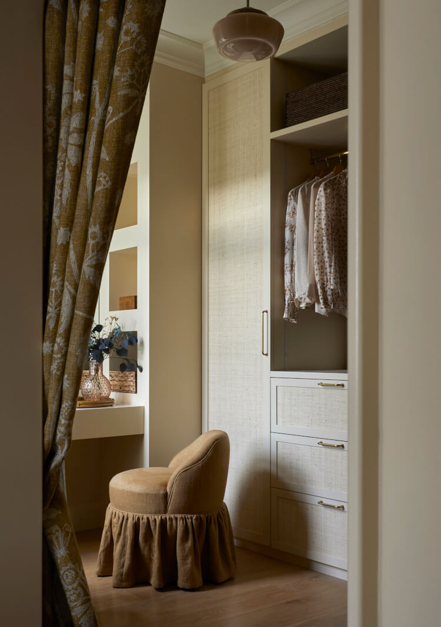
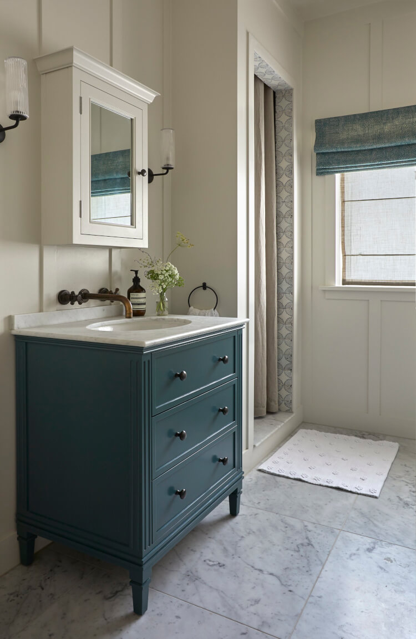
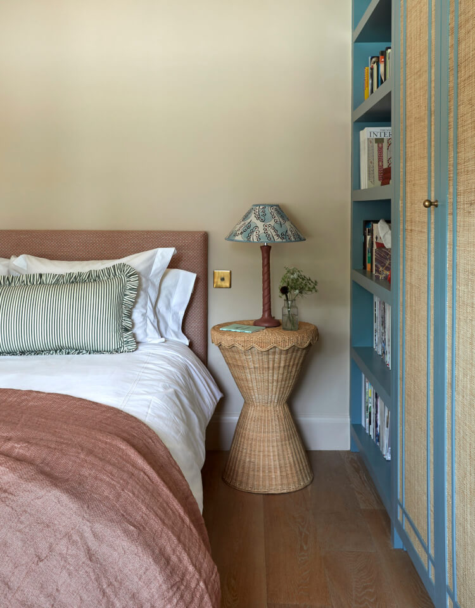
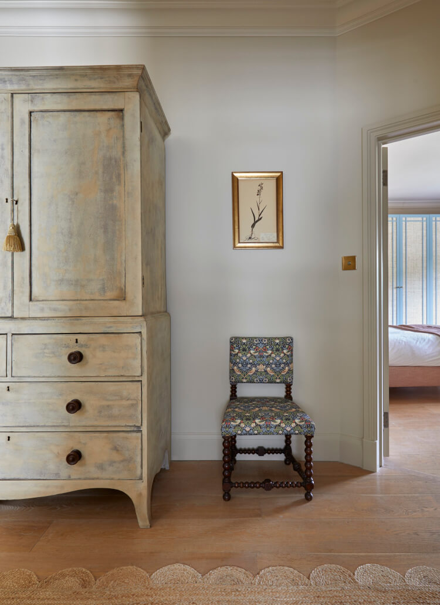
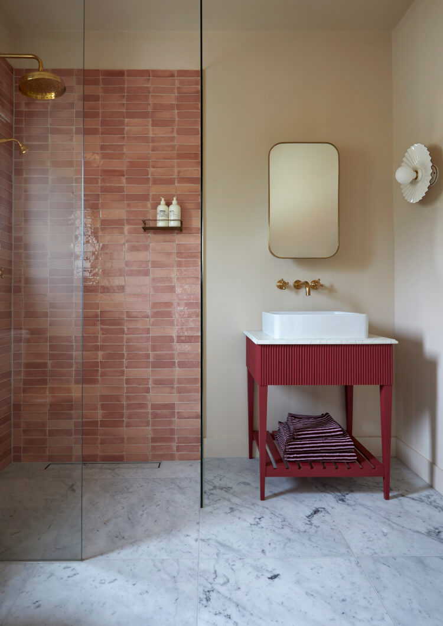
Stylish light and dark
Posted on Fri, 15 Mar 2024 by midcenturyjo
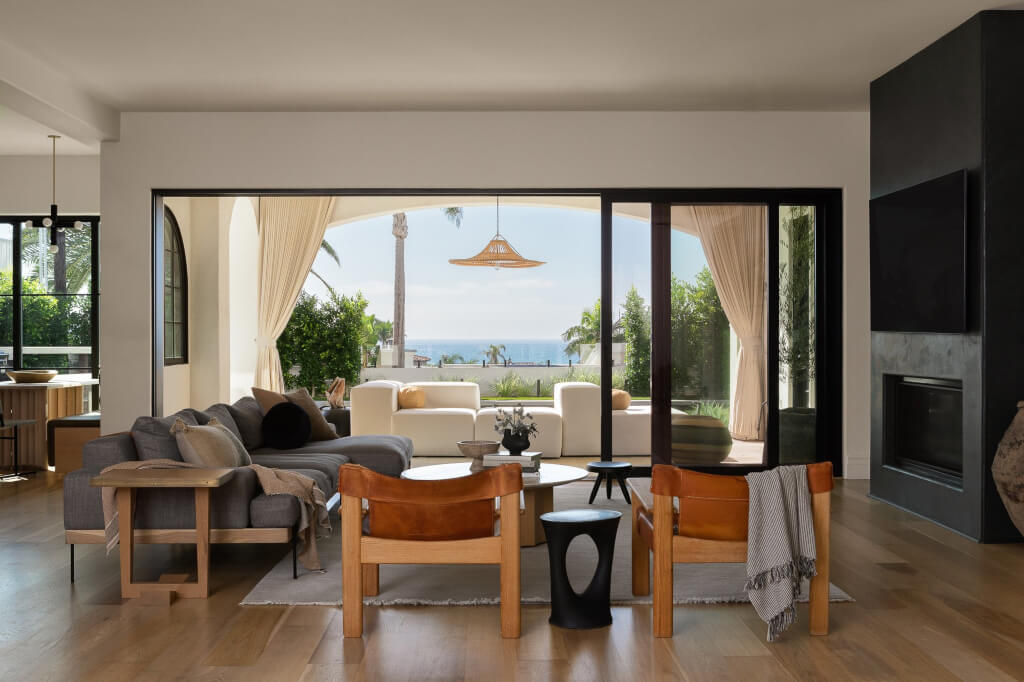
LA designer Gabrielle Aker “founded Aker Interiors with the innate belief that the spaces we inhabit greatly impact us. The power of beauty and the feeling of home is deeply consequential to the way we live, affecting our emotional, spiritual, & physical selves.” Interiors are highly personalized, a marriage of the client’s individuality and the studio’s eye for detail none more so than their stylish Chelsea project.
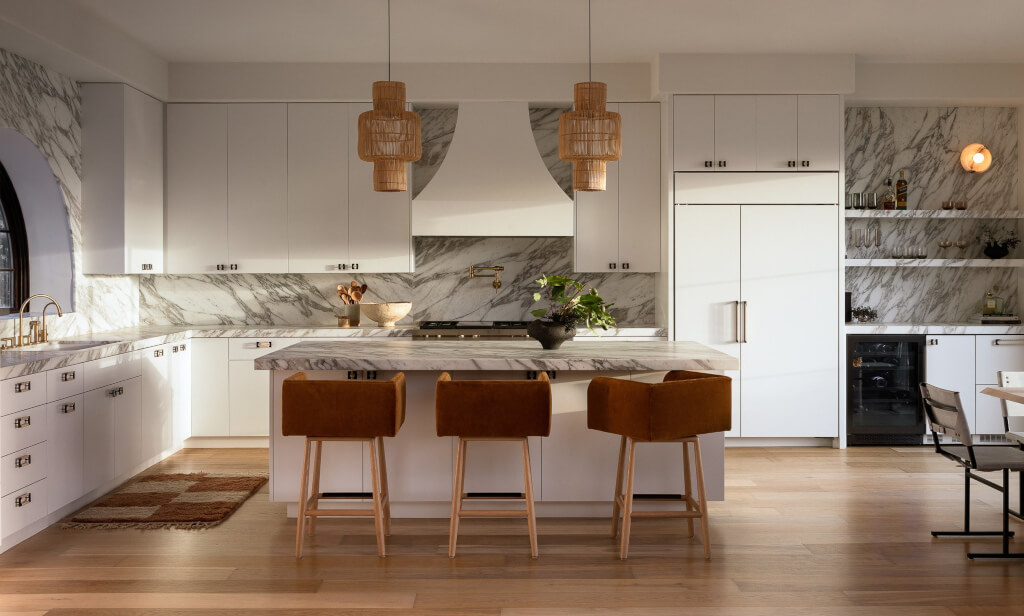


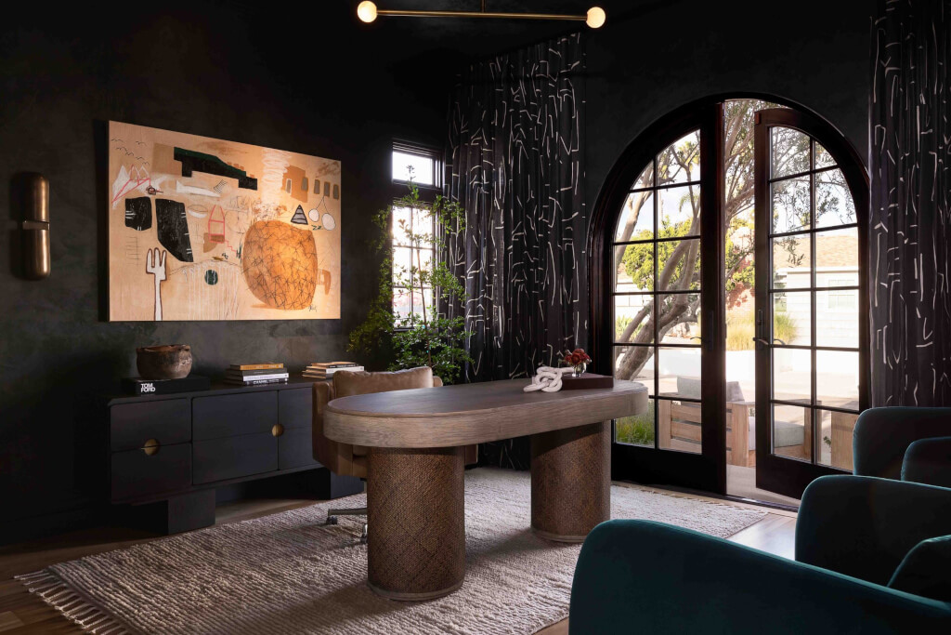

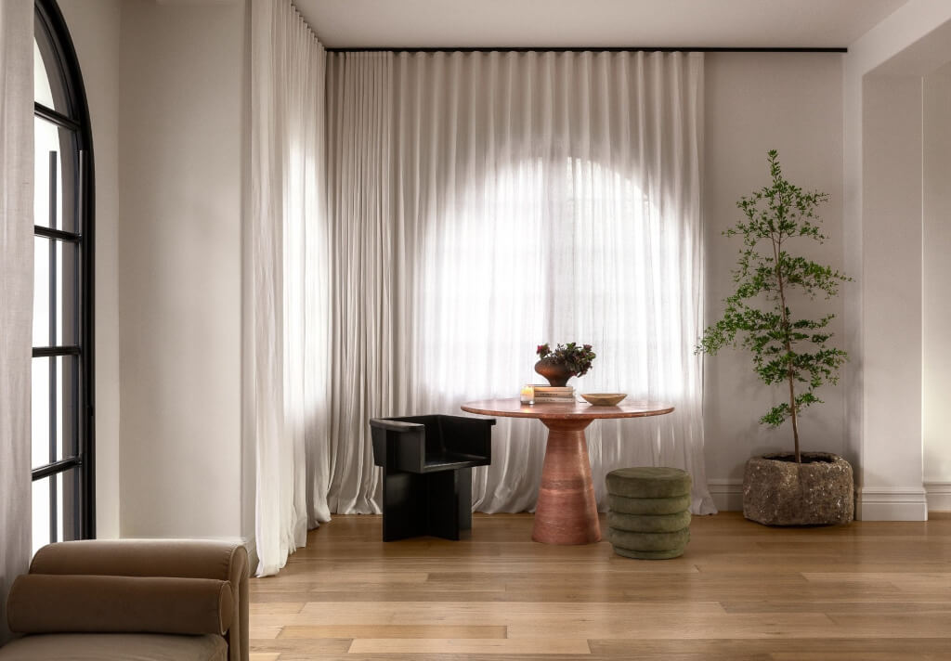


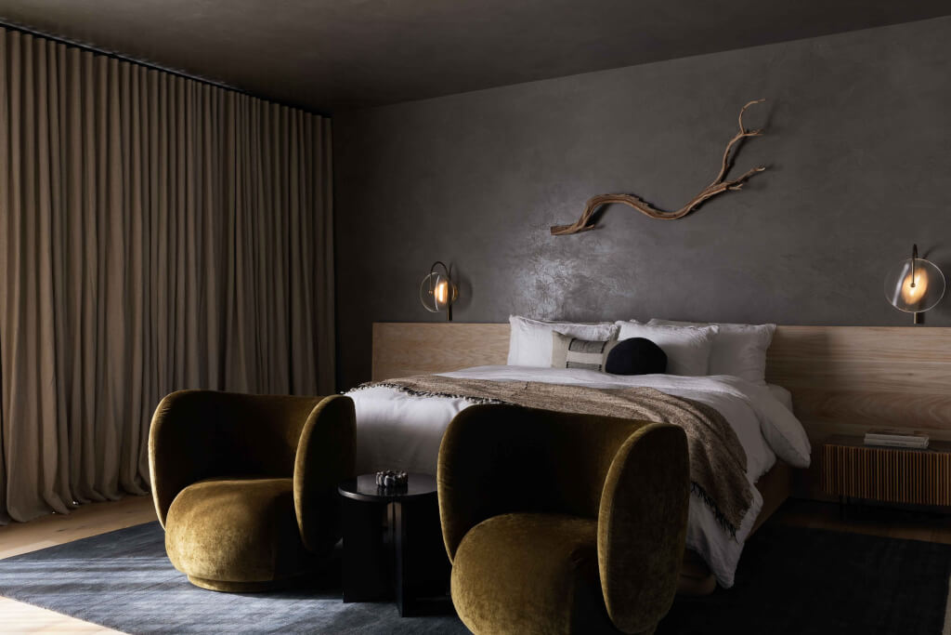


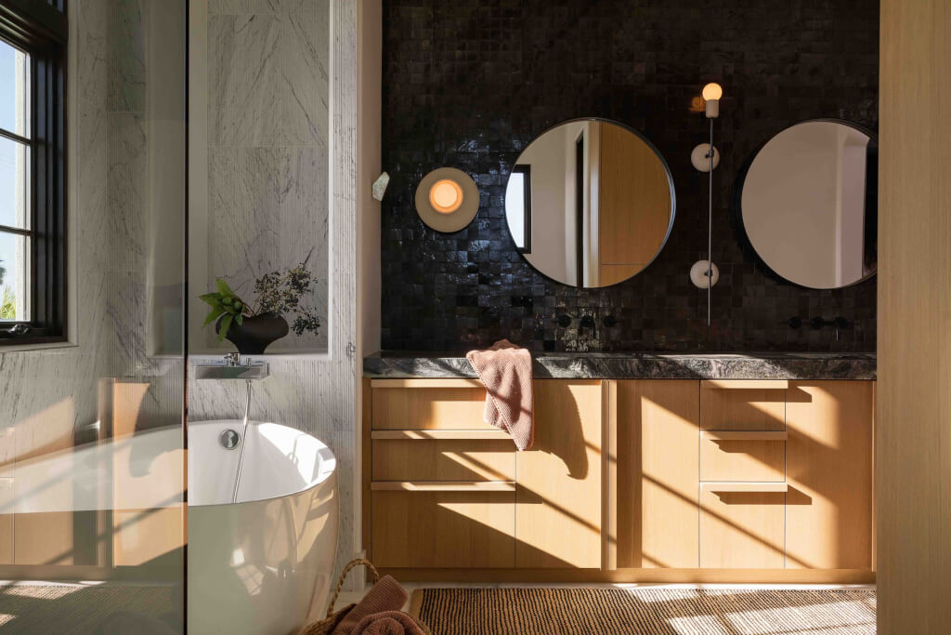
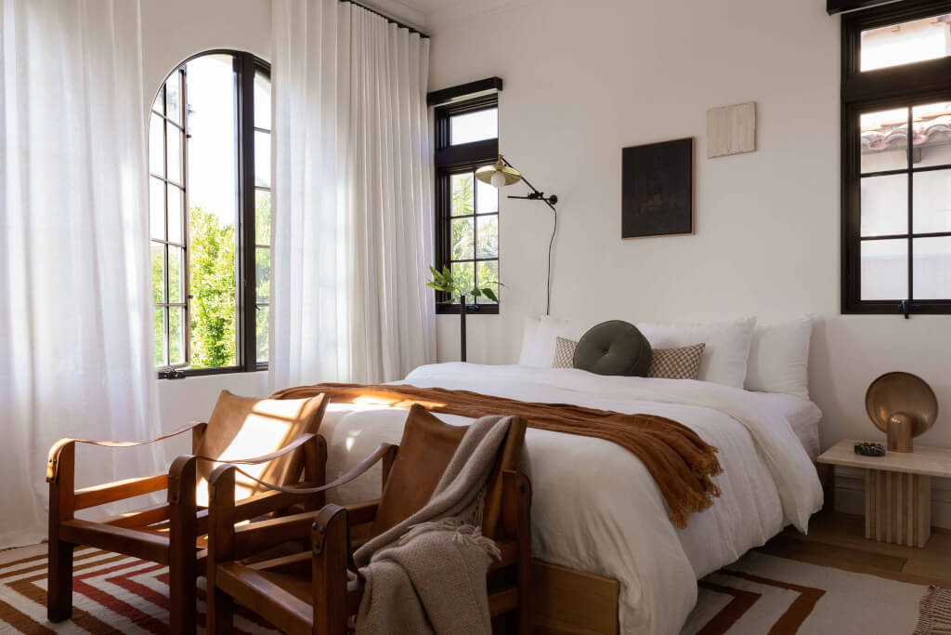
Photography by Jessica Isaac.
Fostering connections
Posted on Mon, 11 Mar 2024 by midcenturyjo

In Sydney’s lower north shore, Hearth House by Arent & Pyke reinvigorates a Federation-style residence, fostering connections through its redesign. The sunken lounge, once a garage, now serves as the heart of the home, linking formal rooms and a rear extension. Various stone selections unify the space with expressive curves and angular planes, creating a softly luminous sanctuary. Architect Luigi Rosselli introduces structural alterations to maximize natural lighting. Removal of the narrow staircase enhances the flow, while olive-shaded leather handrails and custom runners add tactile richness. Fluted travertine tiles adorn the fireplace, linking spaces upstairs. Warmth and interaction are encouraged through immersive colors and textures, echoing throughout the house. Sharp granite and travertine planes in the kitchen are softened by stained timber joinery. Birch-hued wool upholstery wraps the lounge, inviting comfort, while terracotta tones add warmth.
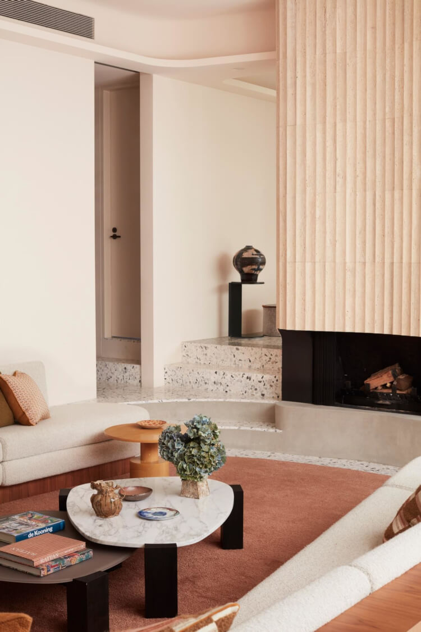


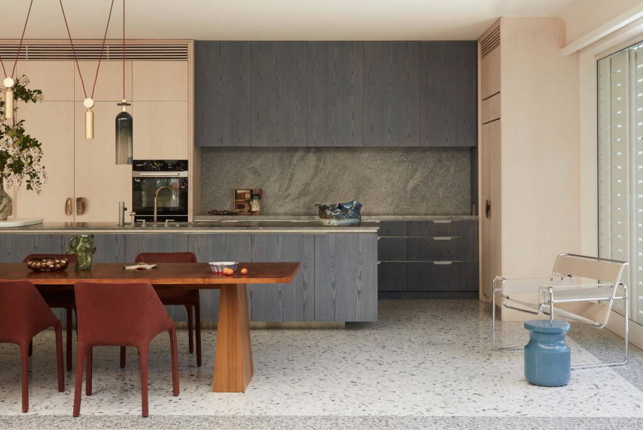

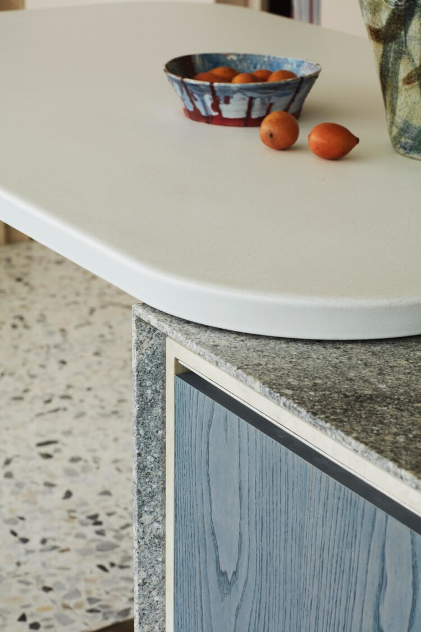
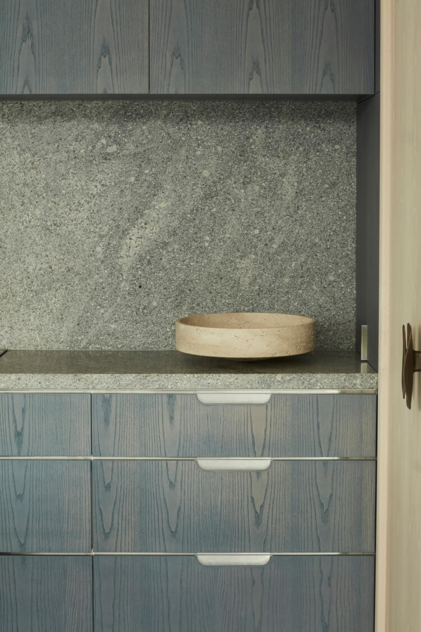
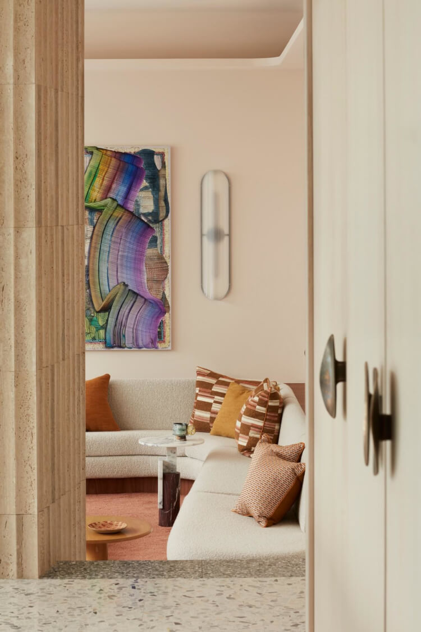
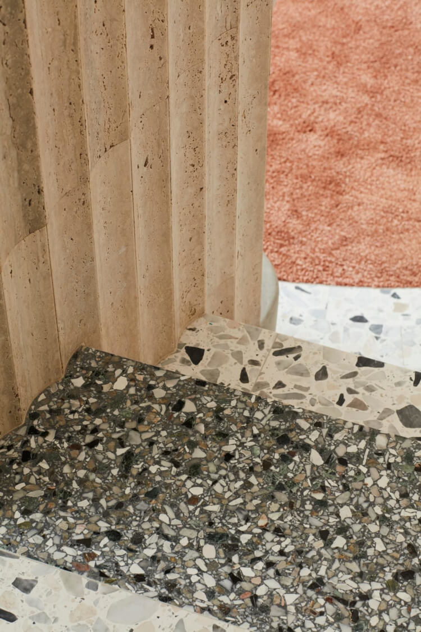
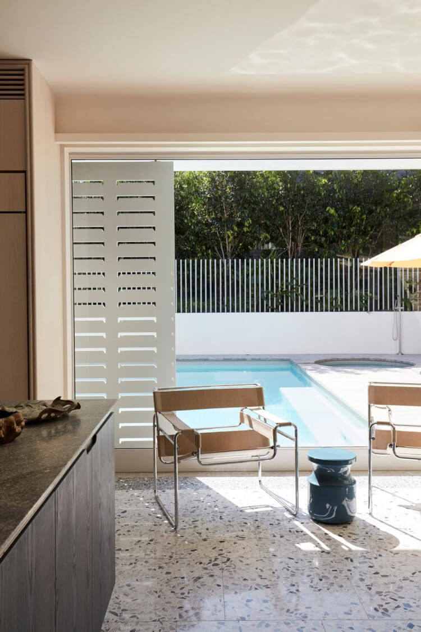
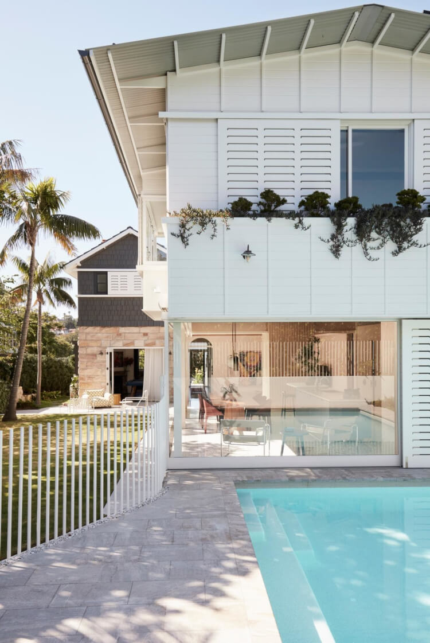
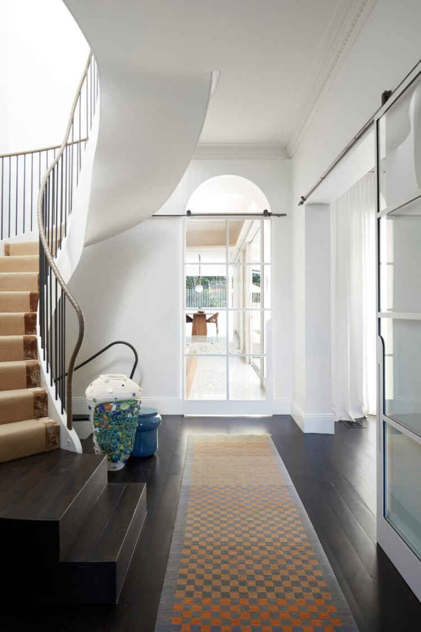
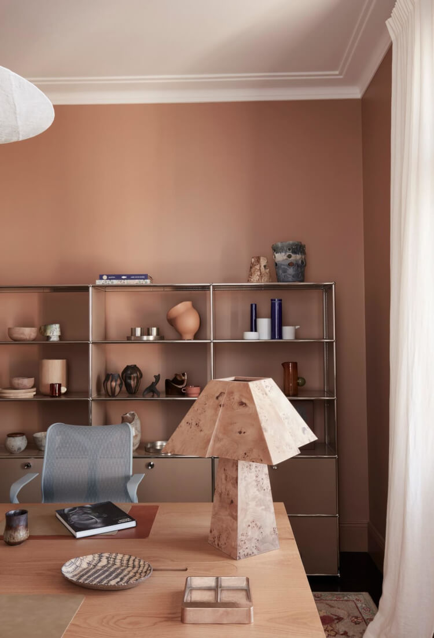


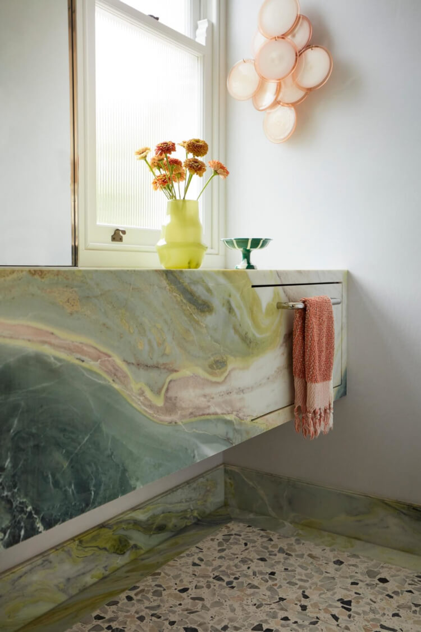
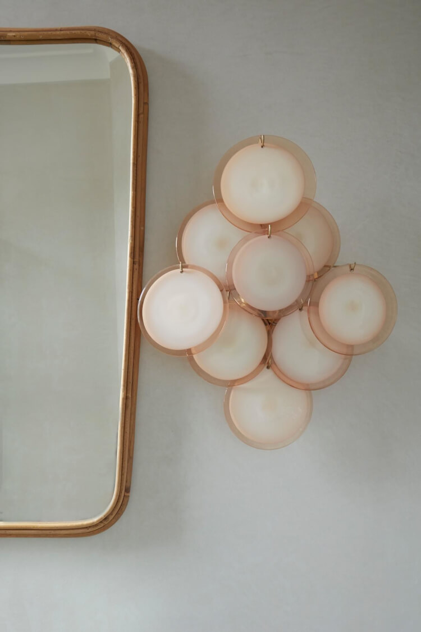

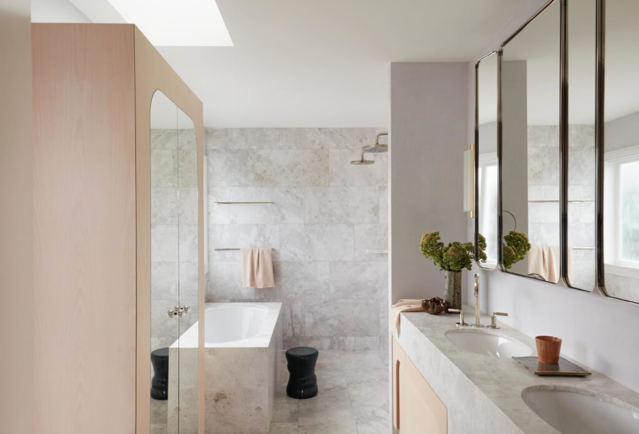
Photography by Prue Ruscoe.
The unbearable beauty of minimalism
Posted on Mon, 11 Mar 2024 by midcenturyjo
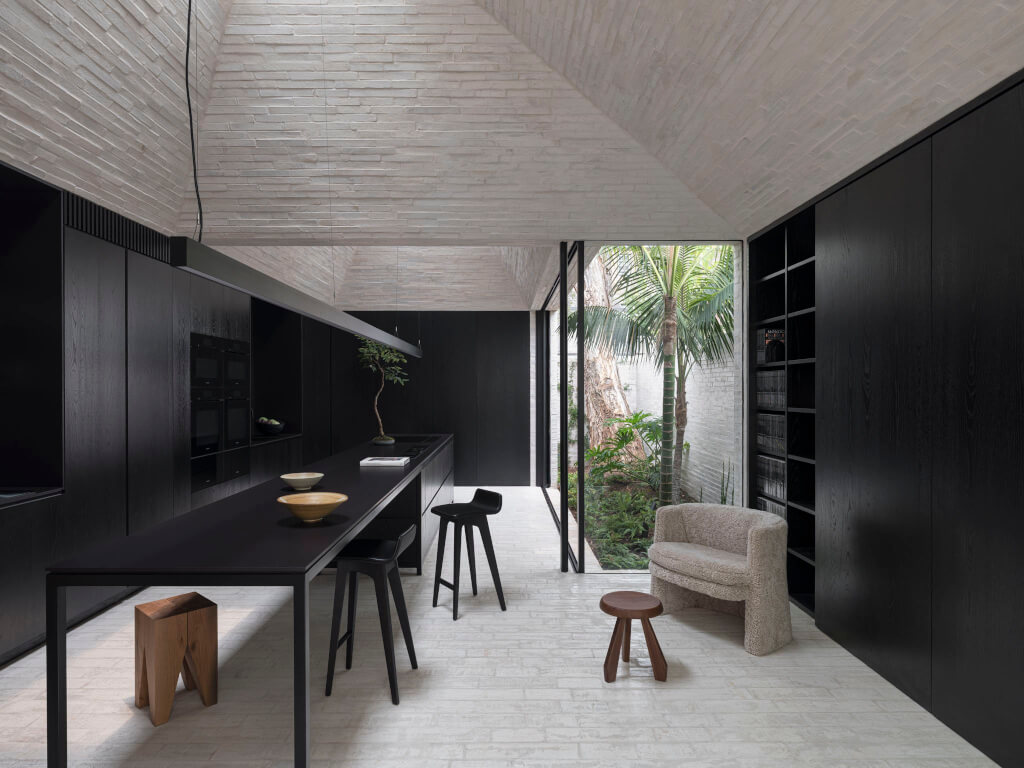
This Victorian Terrace in Sydney’s Darlinghurst blends tranquillity with vibrancy. It’s both a serene sanctuary and a lively hub for music and gatherings. The design aimed for a minimalist stage for life’s theatre, balancing privacy with everyday living. Collaborative planning ensured every item found its place, creating an emptied vessel. The core idea was to design with a respect for empty space. Skylit voids mimic ceramic vessels, casting changing light and mood. Heritage meets contemporary with landscaped courtyards, while brick and timber textures define spaces. Embracing emptiness, the design reveals joy and meaning in simplicity. Vessel by Madeleine Blanchfield Architects.
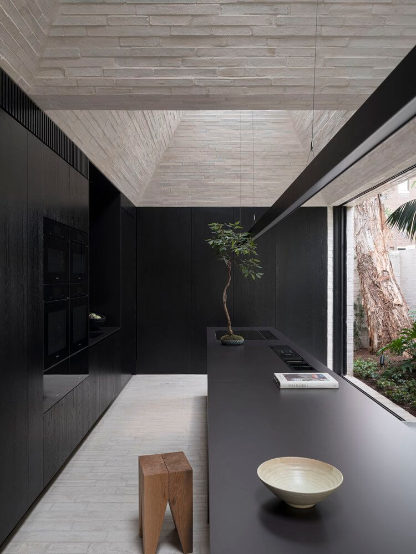
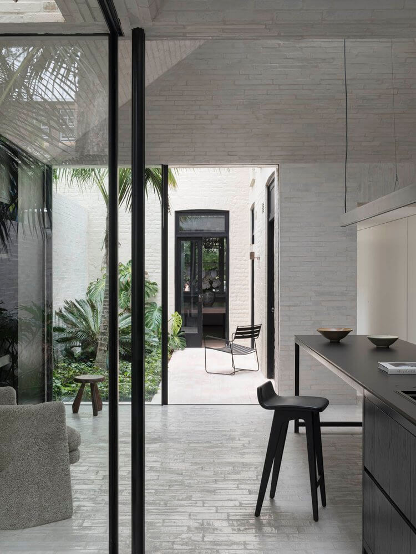
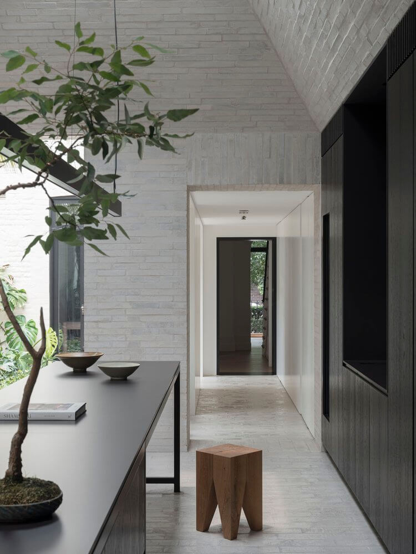
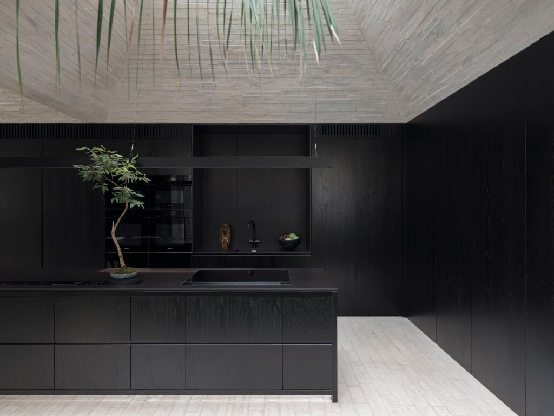
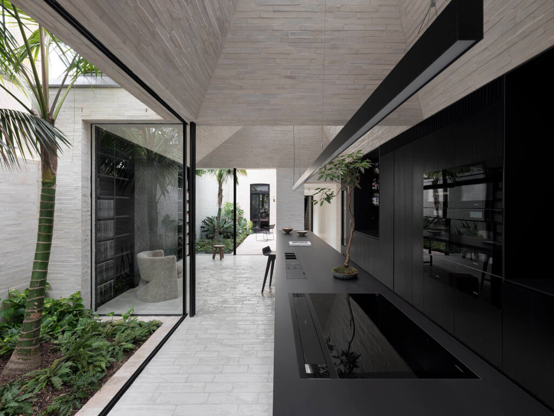
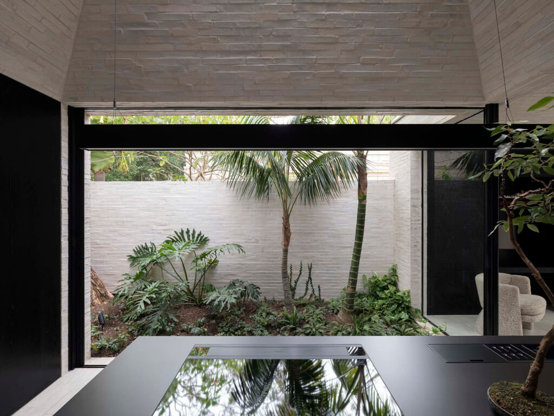
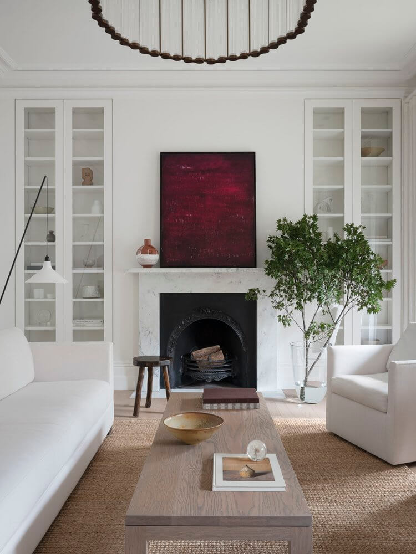
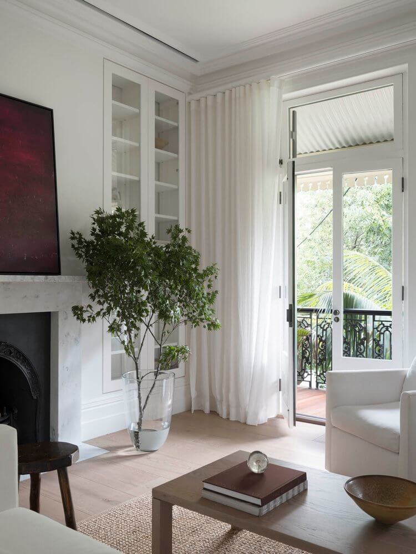
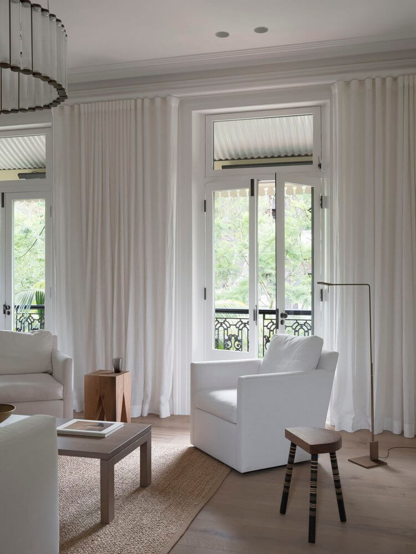
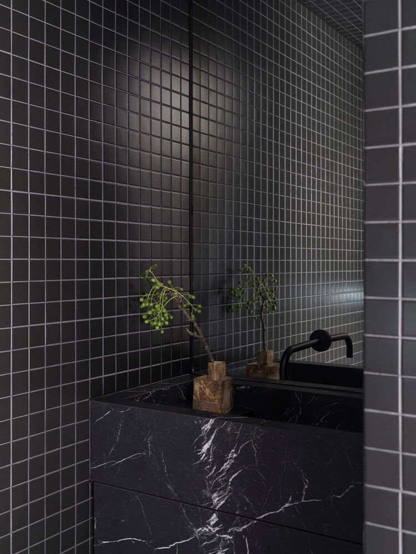
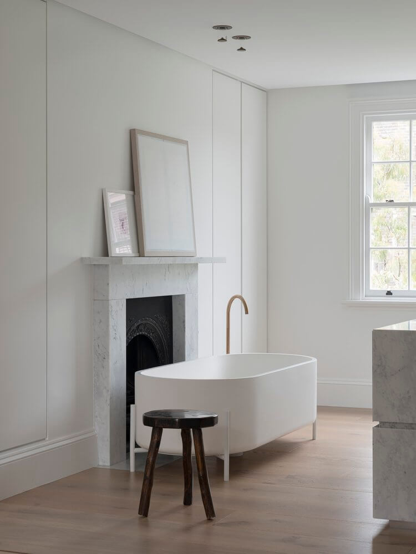
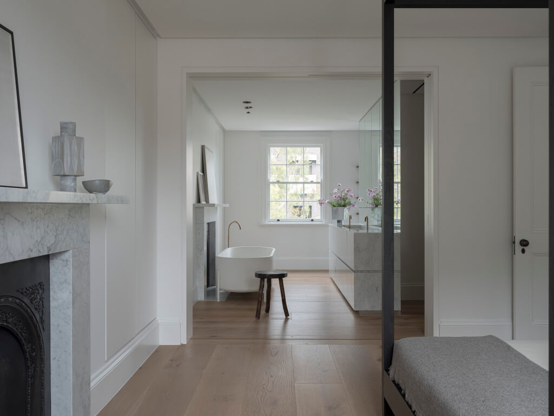
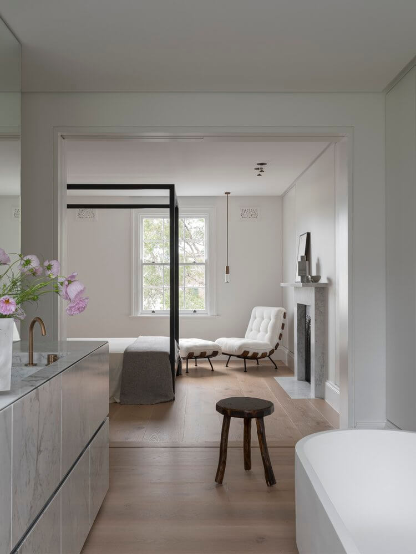
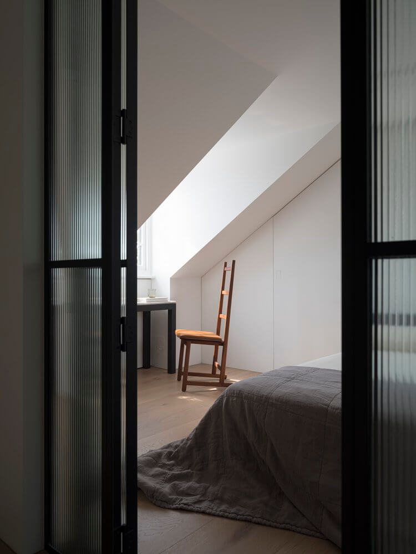
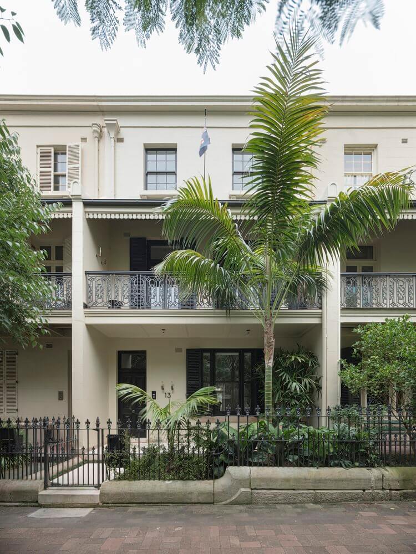
Photography by Tom Ferguson.
Old and new in a neoclassical apartment in central Madrid
Posted on Fri, 8 Mar 2024 by KiM
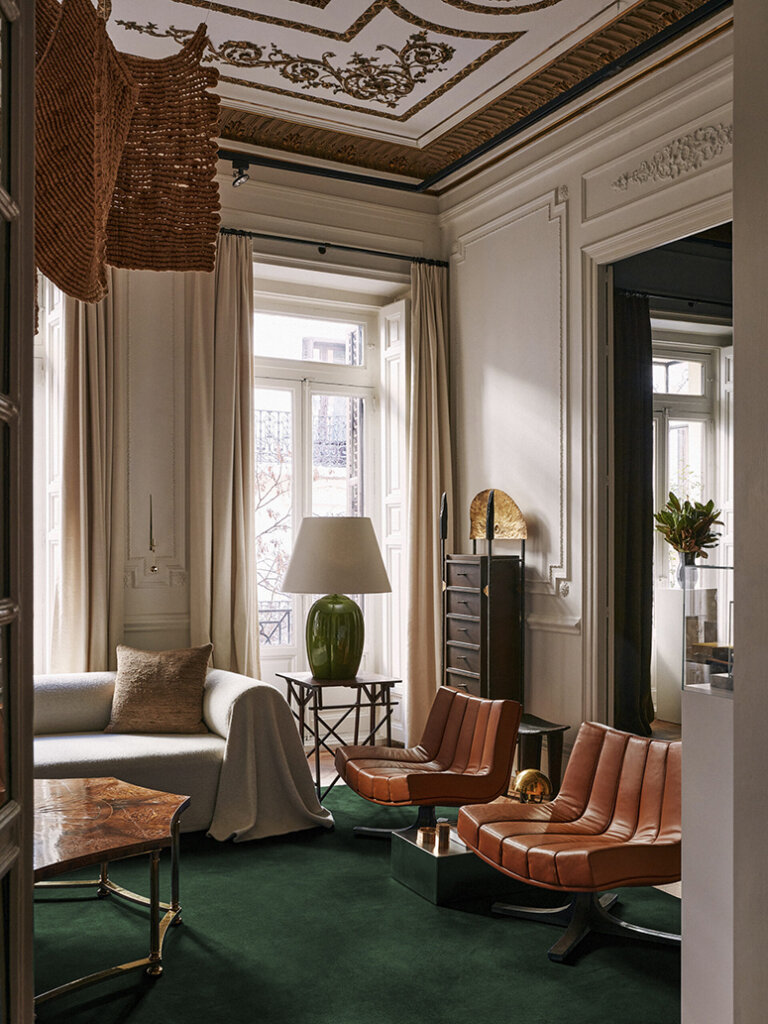
Apartments are hard to find in central Madrid, but Mafalda Muñoz and Gonzalo Machado of Casa Muñoz really scored with this space on the second of a 4 story Neoclassical building, though it apparently took them a year and a half to make it legally theirs. They maintained original elements and really leaned into the classical vibe whilst adding modern touches for a really eclectic space. I really love that red paint in the photo below.
