Displaying posts labeled "Bathroom"
A dramatic contemporary re-imagining
Posted on Wed, 28 Feb 2024 by midcenturyjo
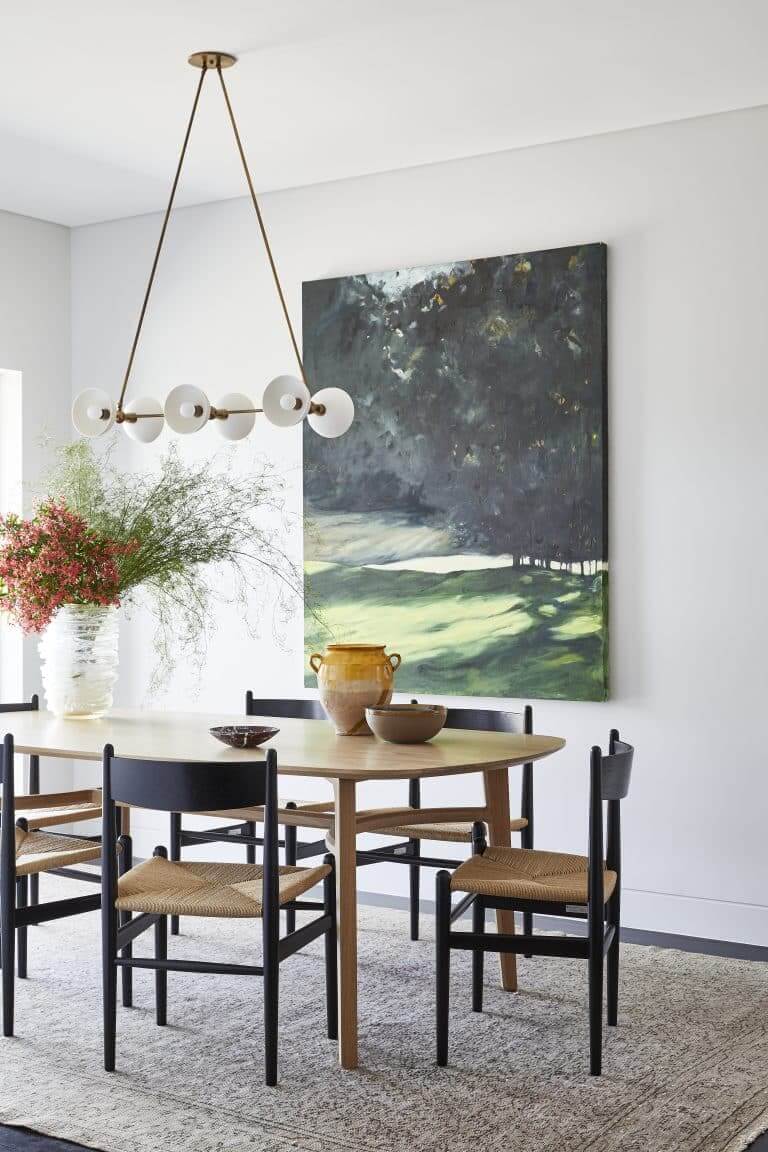
“Transforming a c. 1930s beachside bungalow through the large scale renovation our clients had long dreamed of was a joyful experience. We curated a team of professionals to create a seamless multi generational home. The house is now a haven for a family of five united by a love of entertaining and celebrating life’s milestones.”
The house, with panoramic views of Bronte Beach, lacked architectural cohesion after a hodgepodge of previous renovations. Interior designer Jillian Dinkel added character and soul, embracing a modern Australian beach house aesthetic with oak, viola marble, and aged brass accents.
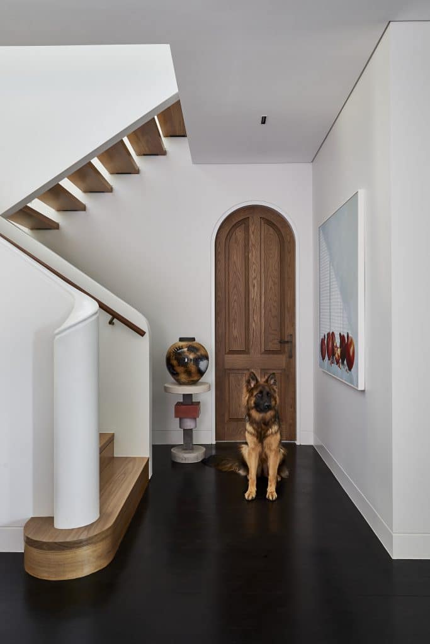
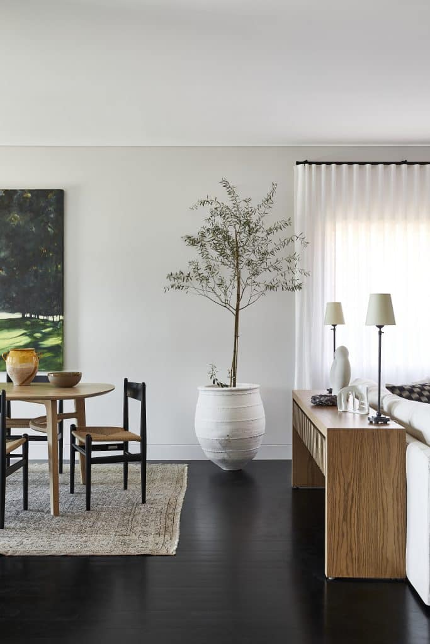

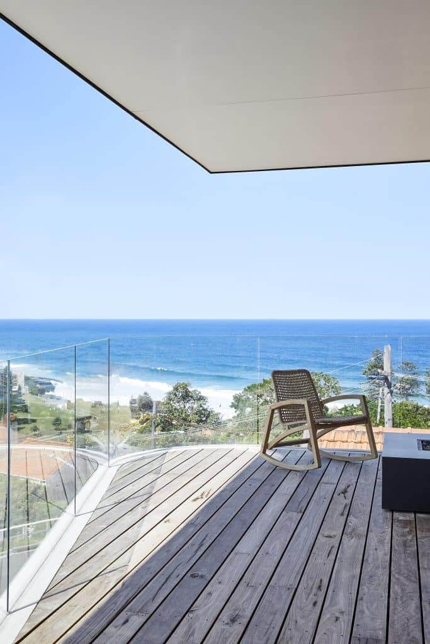
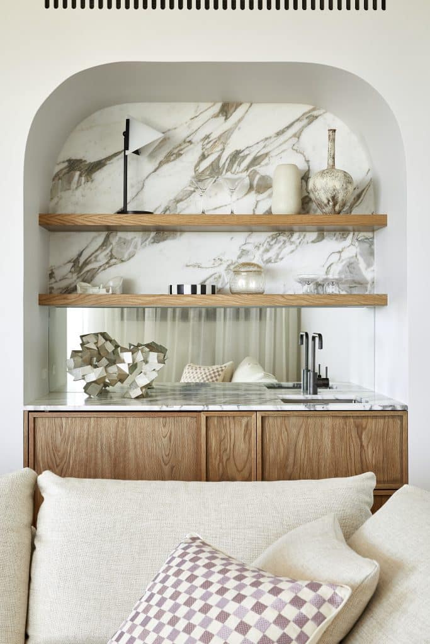

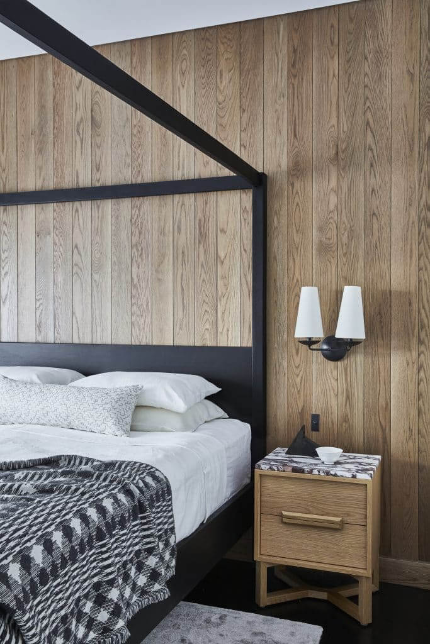
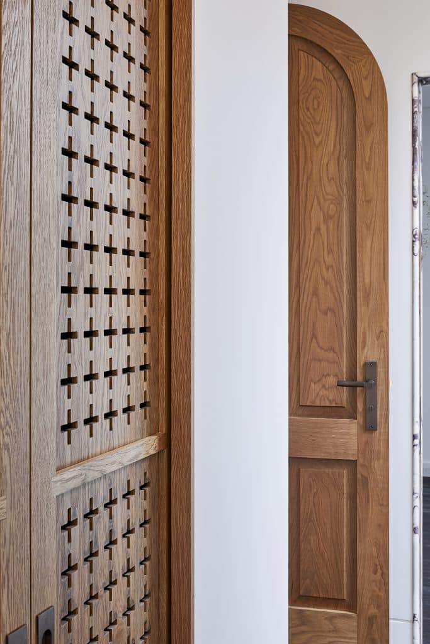
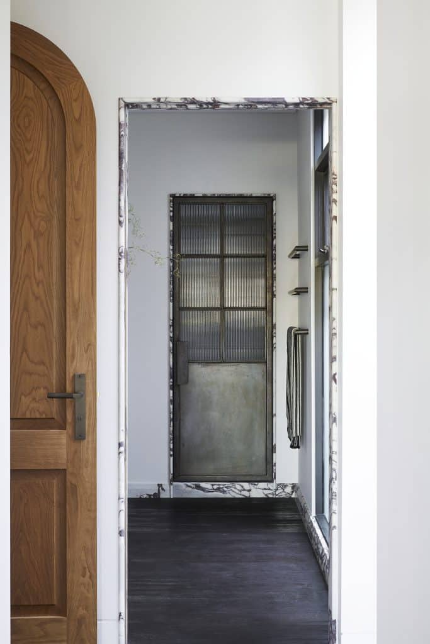
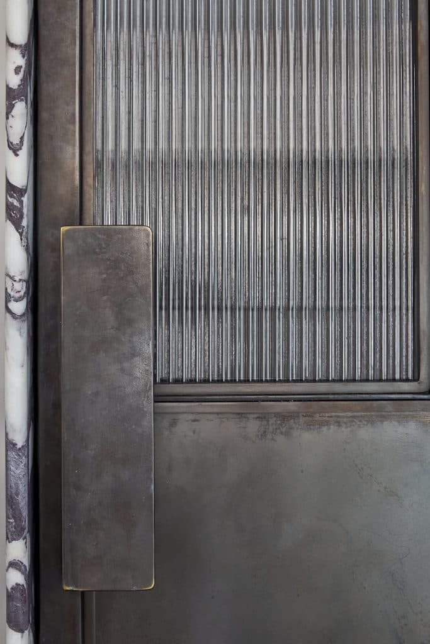
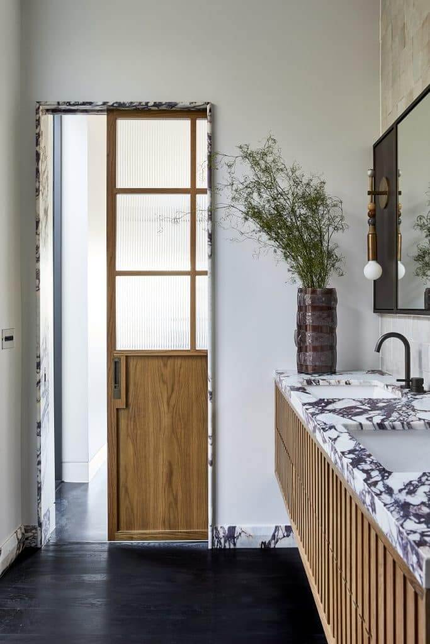
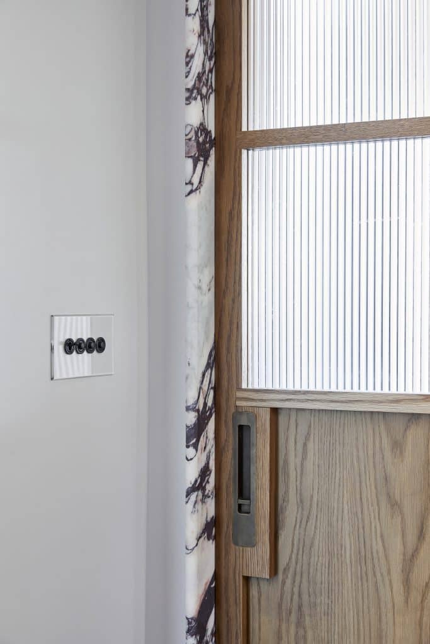
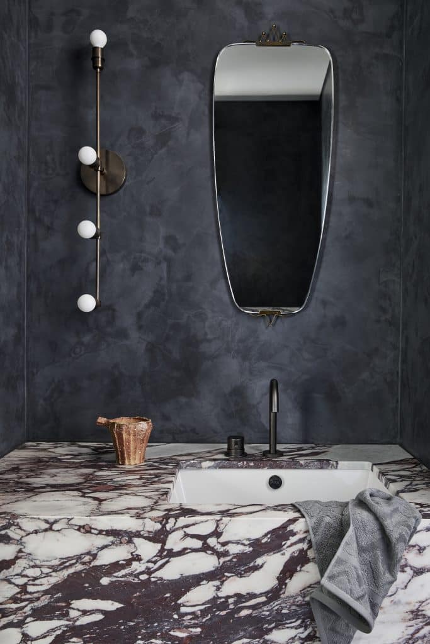
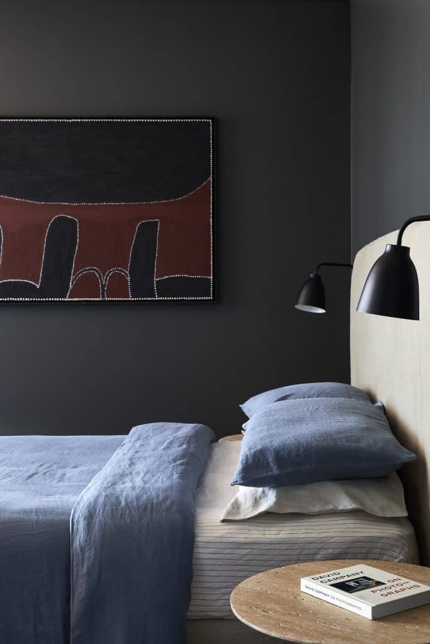

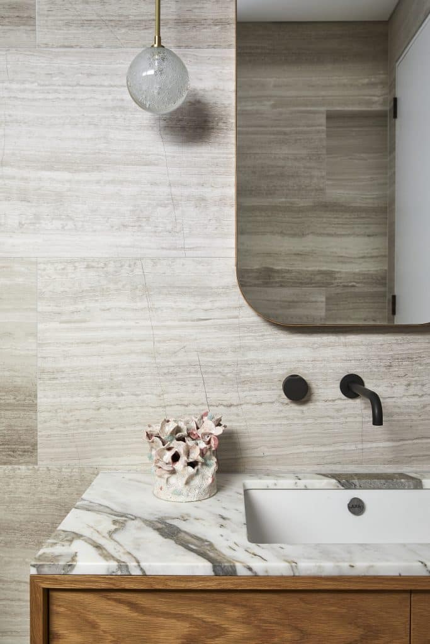
Simple and hip
Posted on Wed, 28 Feb 2024 by midcenturyjo
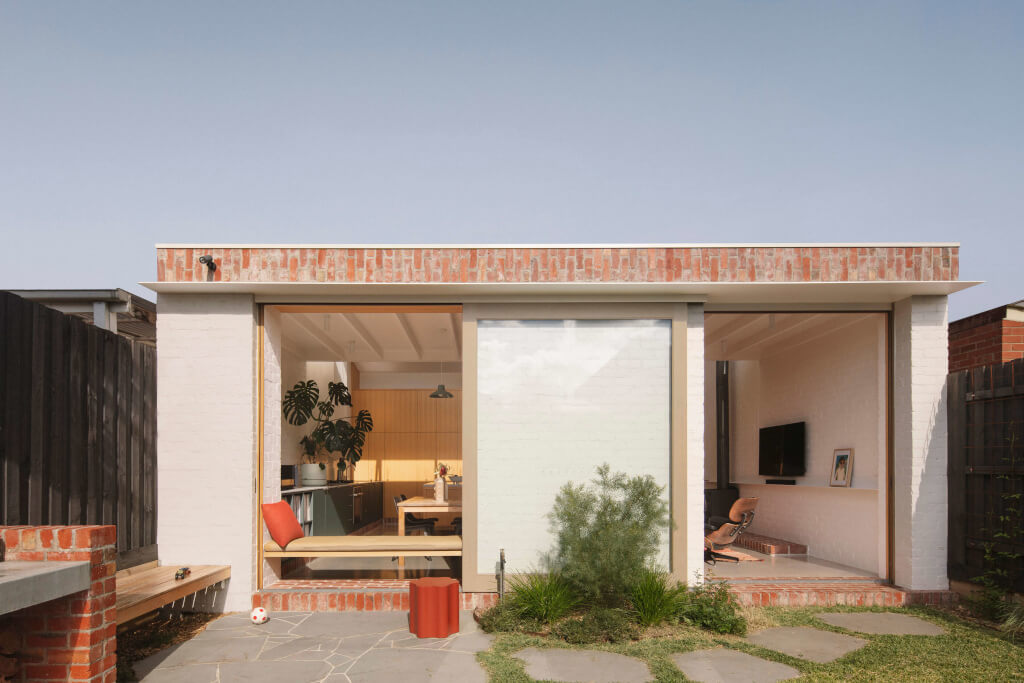
“A modest and robust brick addition to an single-fronted weatherboard house, Brunswick house is a home for a young family. The extension is pragmatic and simple with the focus being on the quality of natural light and materiality within a dynamic space. The site slopes away to the rear, north facing backyard, providing an opportunity to step down and also bring the ceiling line up to both bring in light and demarcate spaces in the open plan kitchen, dining and living area.”
Modest it may be but this simple extension is full of contemporary cool. Solid and effective, hip and stylish. Brunswick House by Olaver Architecture.
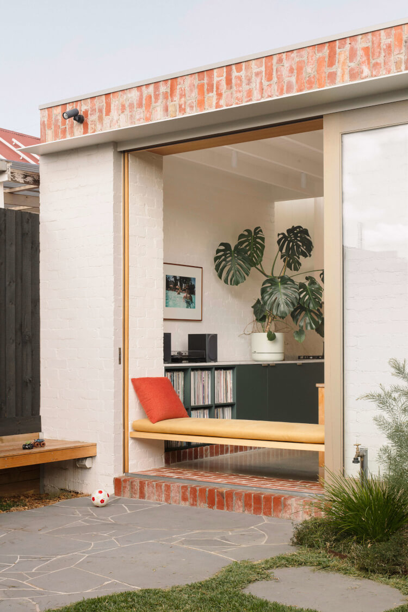
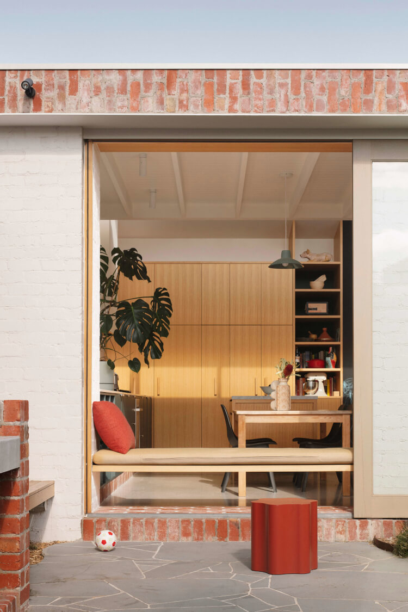
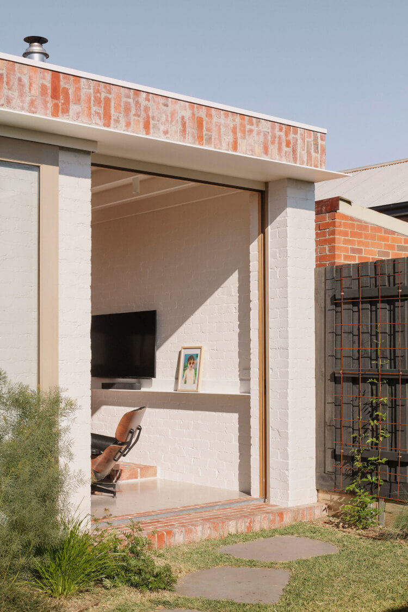
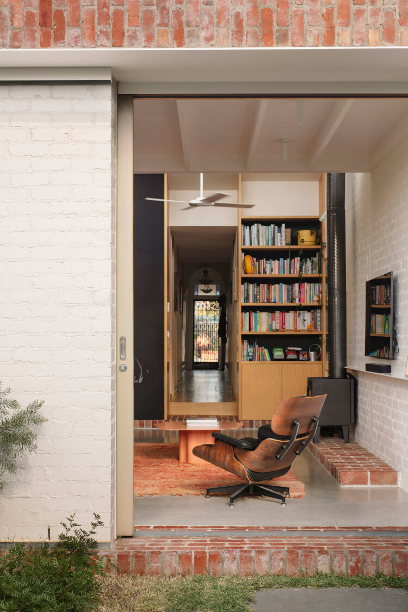
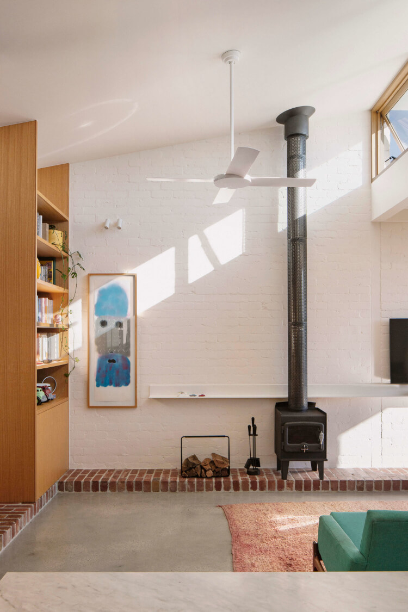
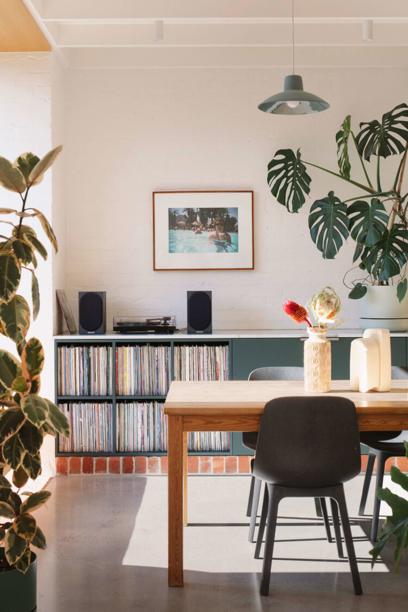
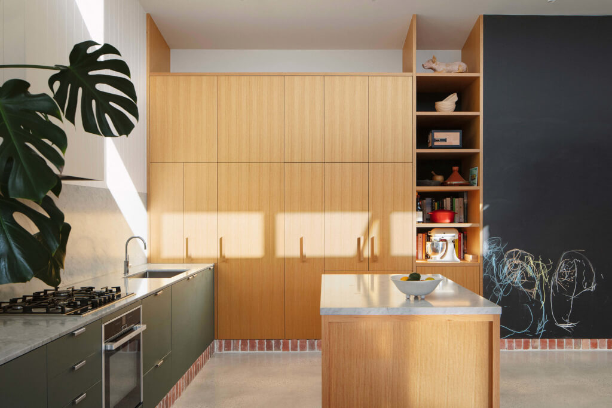
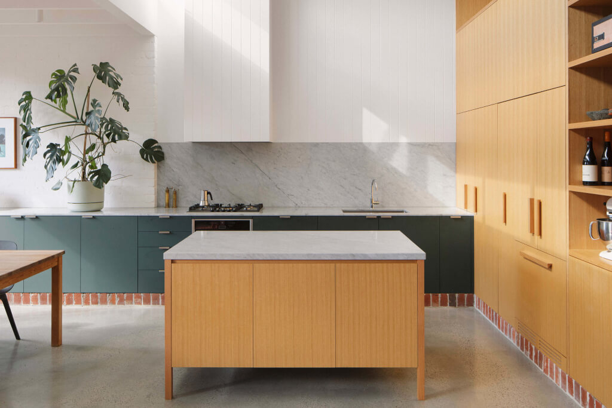
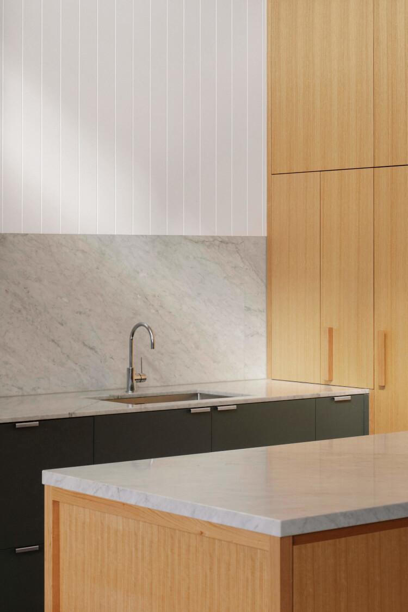
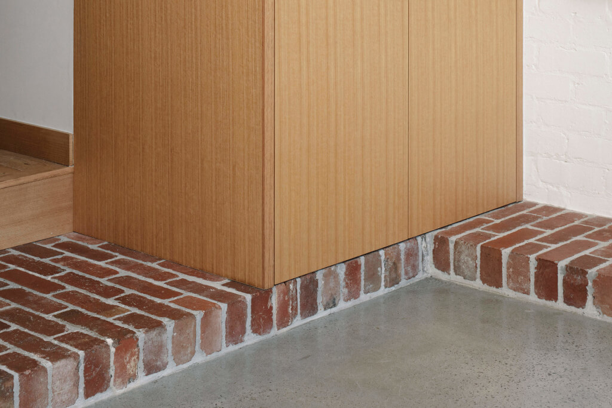
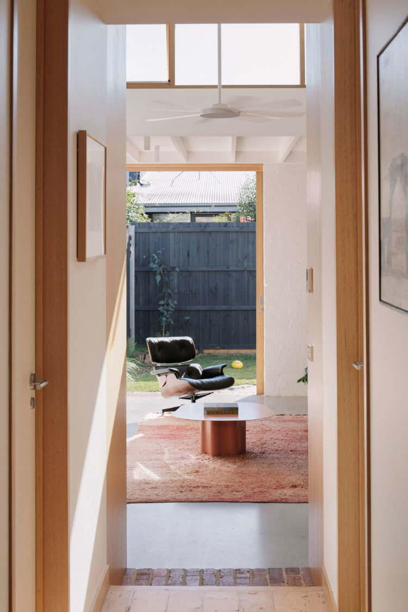
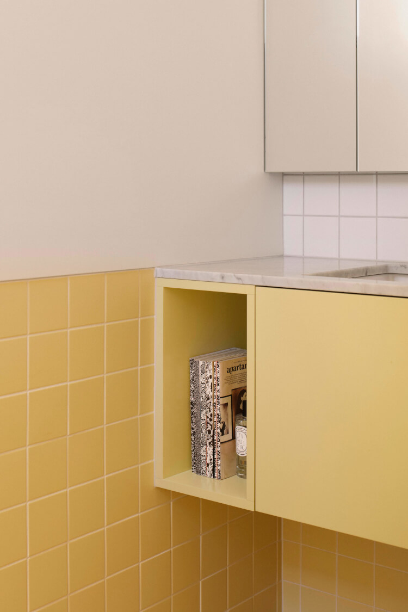
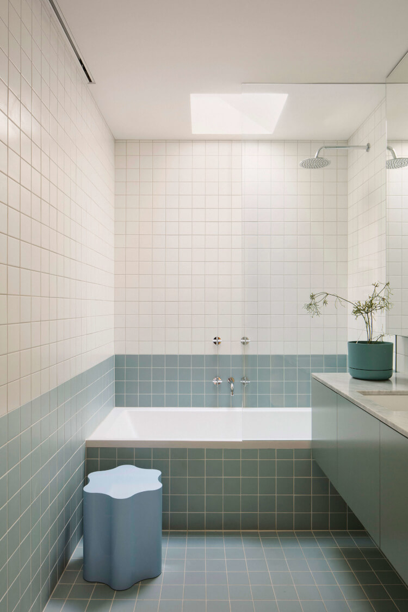
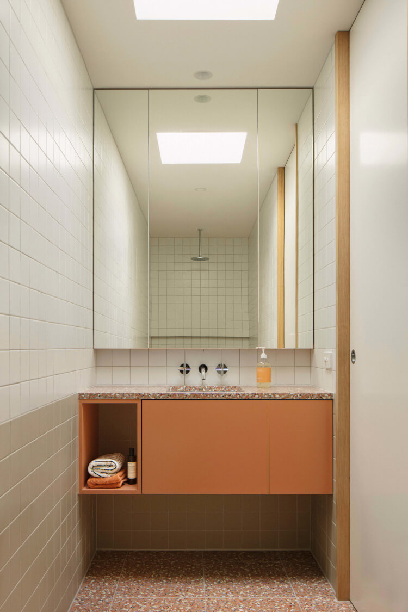
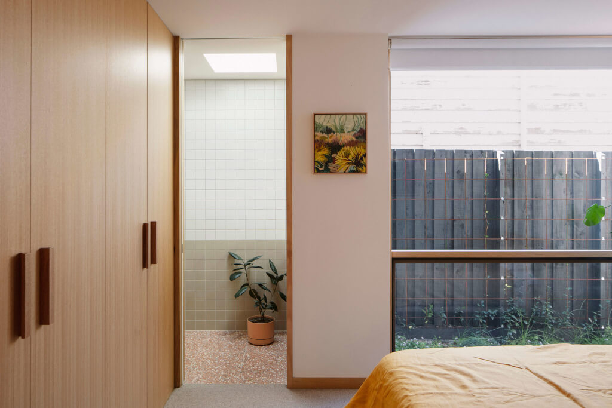
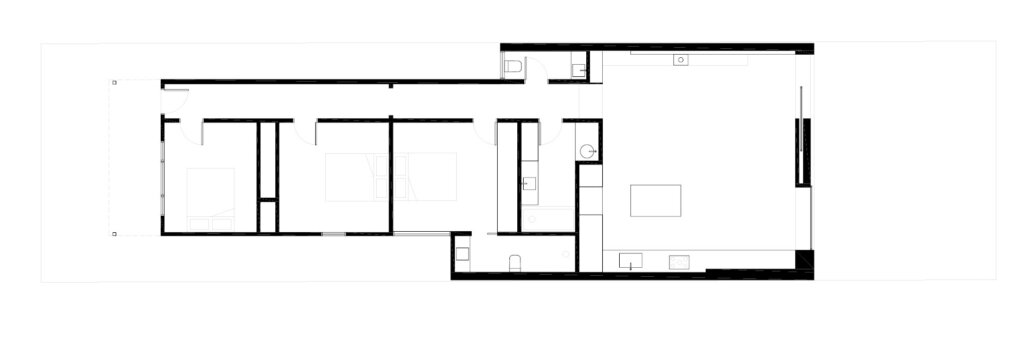
Modernizing but maintaining original features in a 1934 L.A. home
Posted on Tue, 27 Feb 2024 by KiM
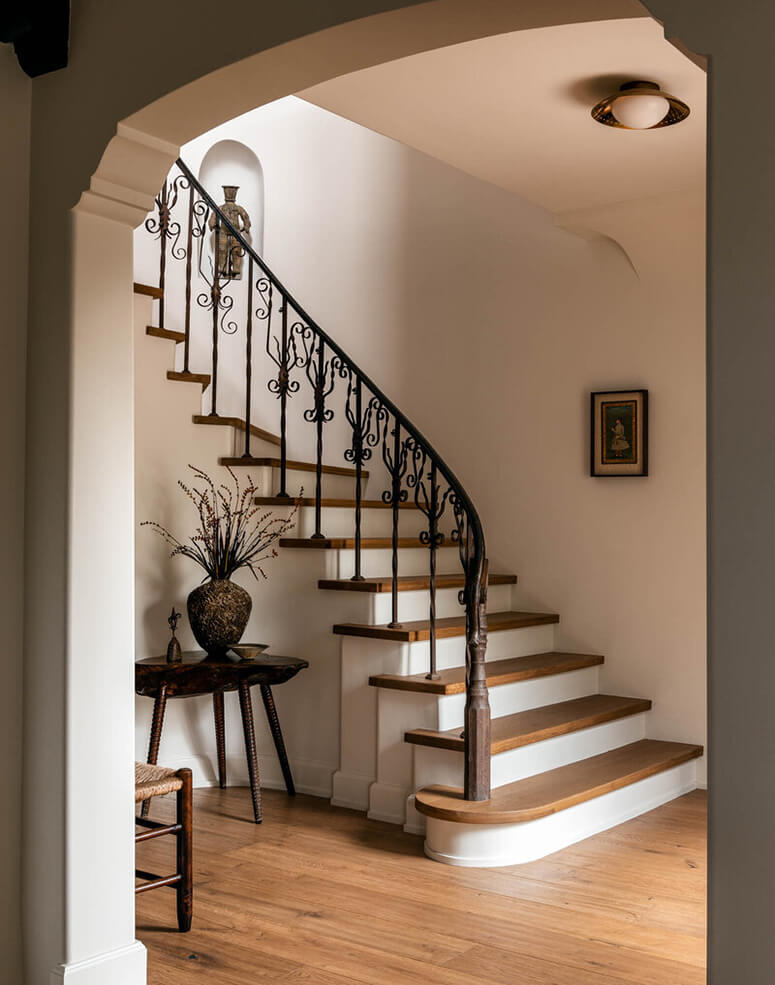
I love that so much of the history of this 1934 home in Hancock Park, L.A. was maintained during the renovations and design by Scribe Studio. The faux wood ceiling in the dining room, the wood paneling in the den and other elements really make this home unique and add so much character. The earth tones and some dark paint really add a moodiness and serious level of coziness. Photos: Haris Kenjar.
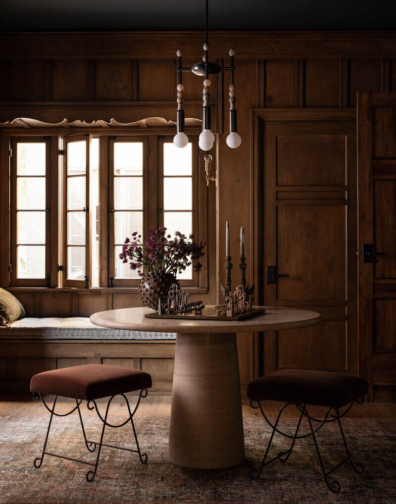
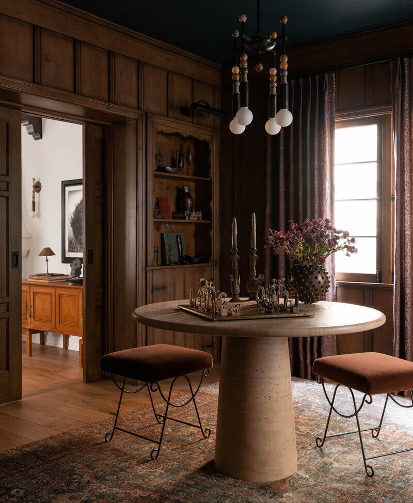
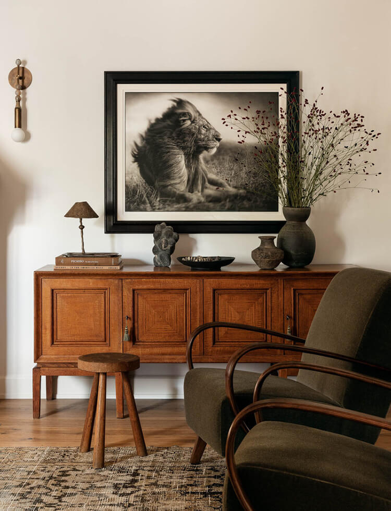
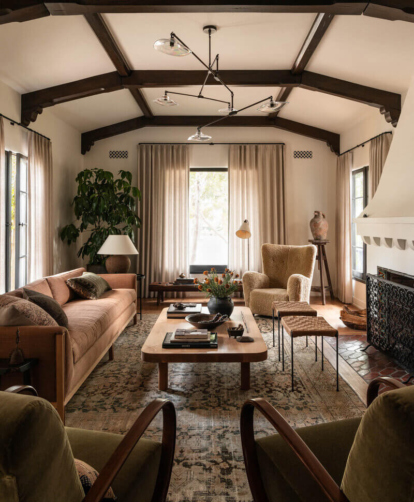
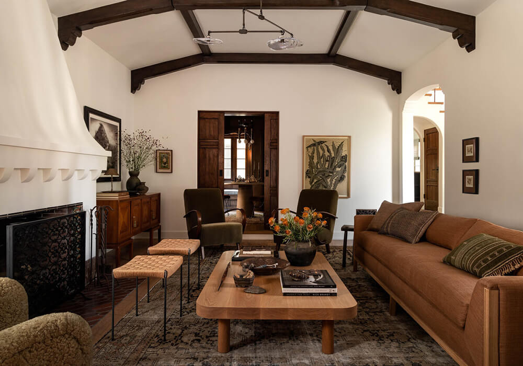
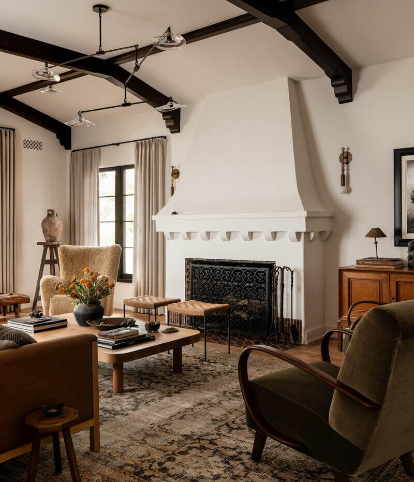
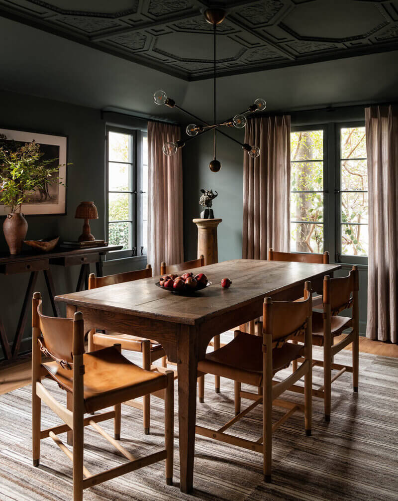
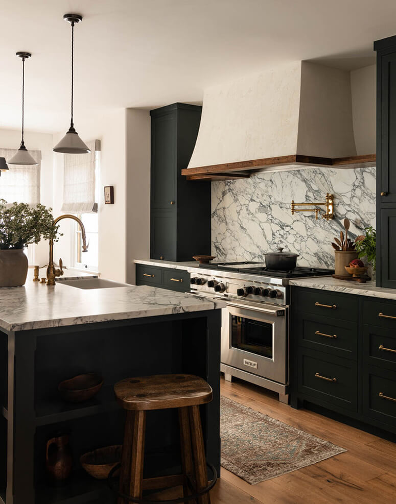
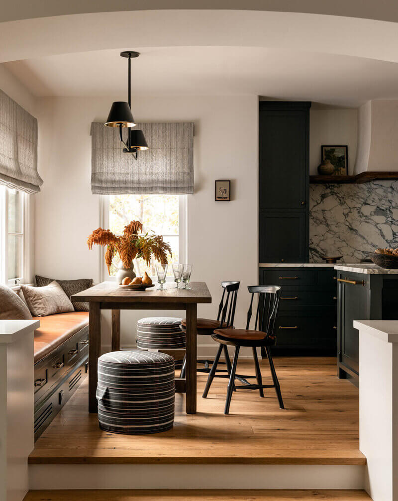
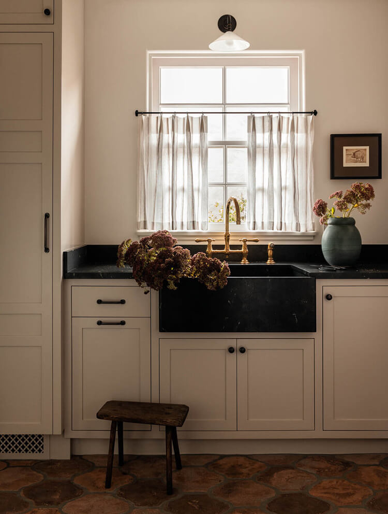
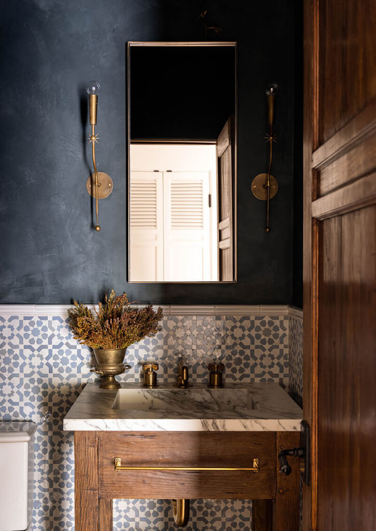
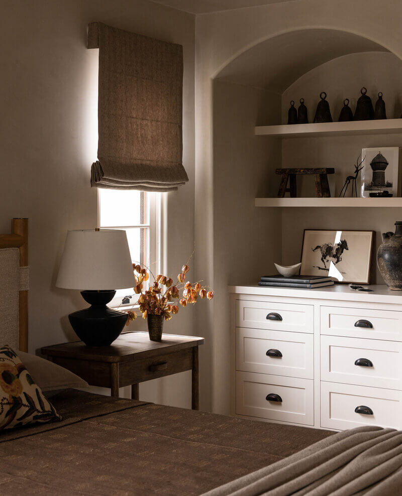
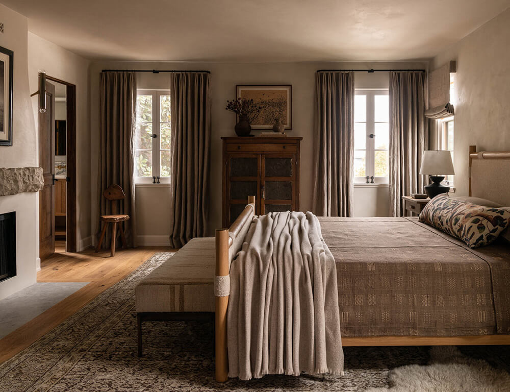
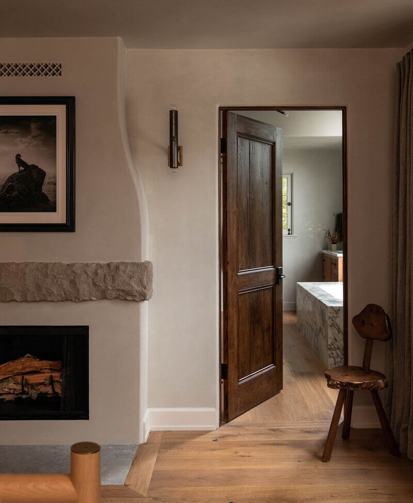
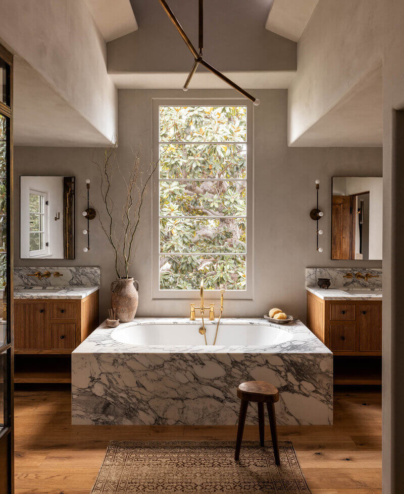
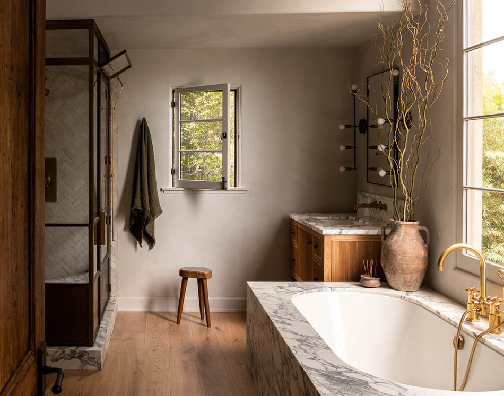
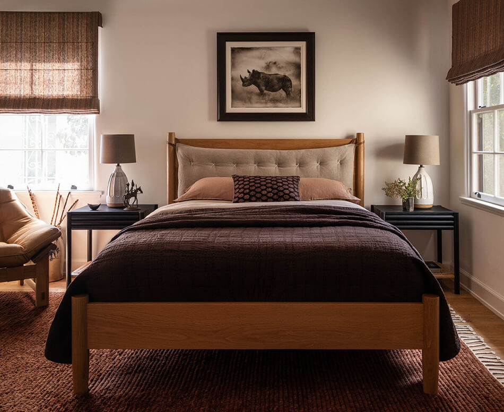
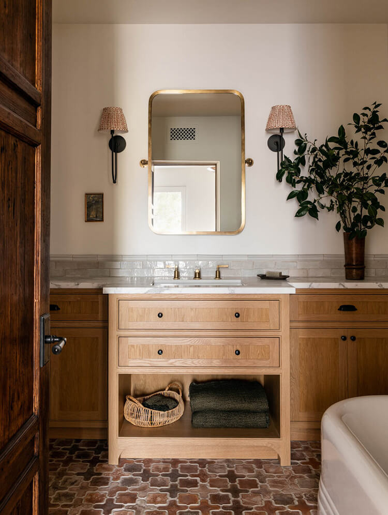
The Green Box
Posted on Tue, 27 Feb 2024 by KiM
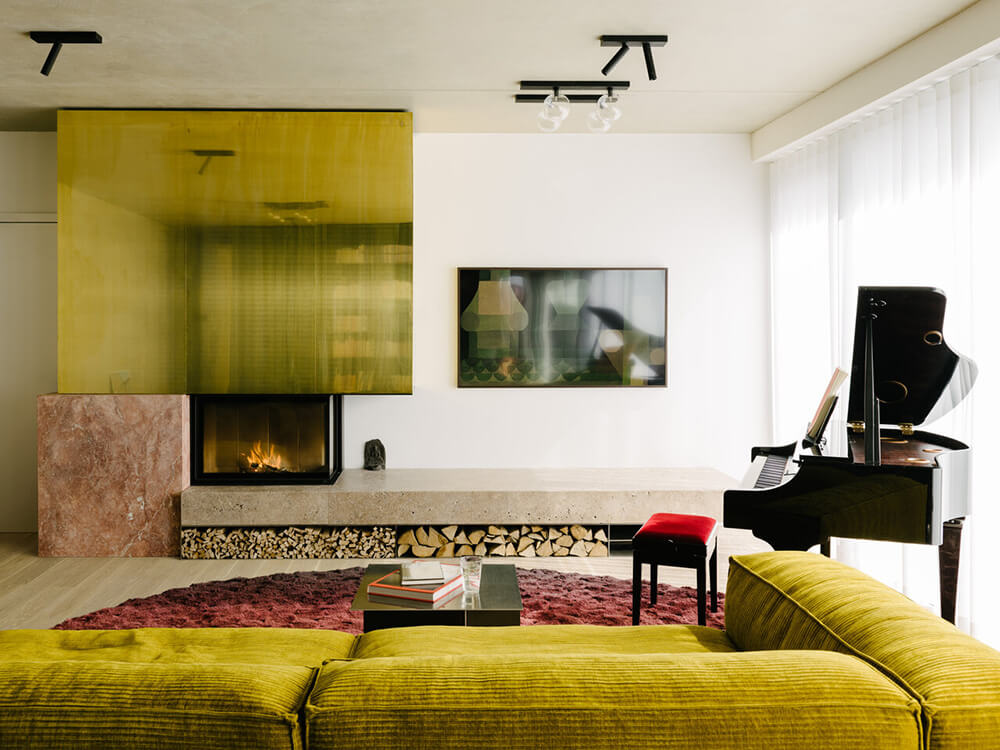
By locating a single but complex green millwork box at the center of the long apartment, circulation can flow around all sides. In the box are hidden all the kitchen and bath services; around it are public rooms that face a view of the city on two sides and, on the interior, a more private enfilade of rooms for bathing. The palette of rich colors contrasts with neutral raw concrete walls and ceilings; in addition to the deep green of the central millwork are richly colored natural quartzite stones, terrazzo, brass, botanical silks and colorful fabrics designed by Josef Frank.
I’m not sure which is my favourite element – that perfect shade of green on all that wonderful built in shelving, that glorious green stone in the kitchen, the brass and stone fireplace…. Designed by Ester Bruzkus Architekten, this 120 sq m apartment in Berlin is city living at its finest! (Photos: Robert Rieger)
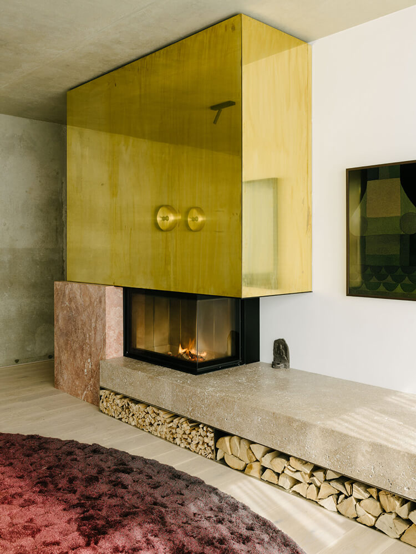
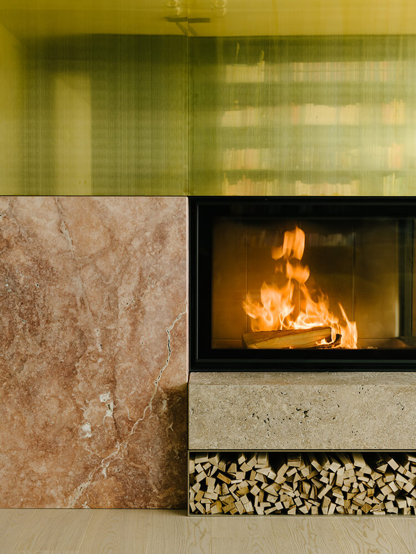
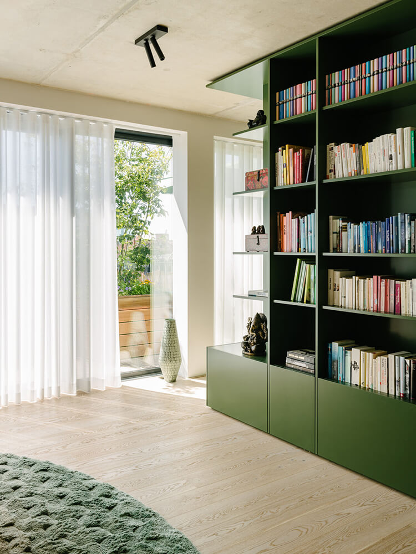
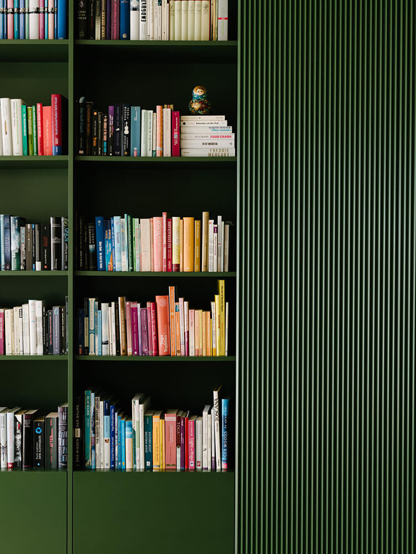
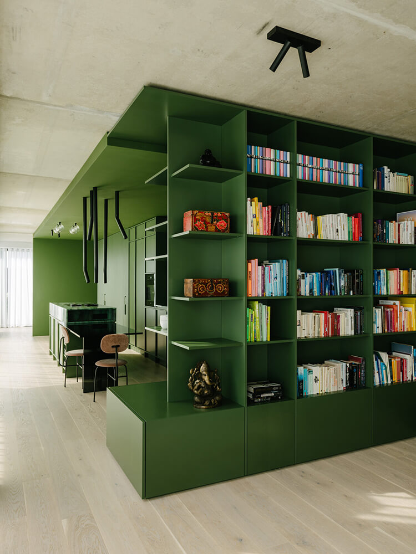
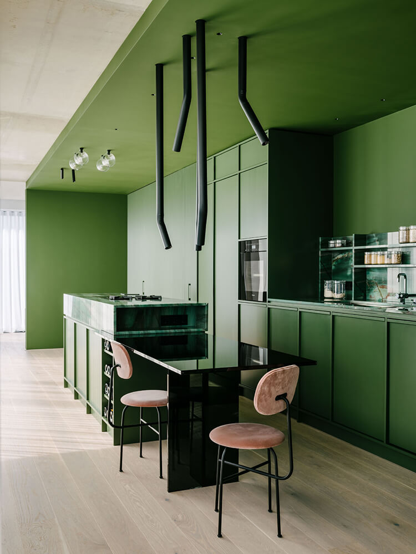
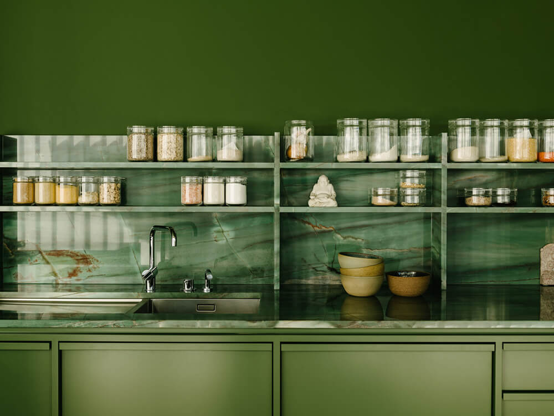
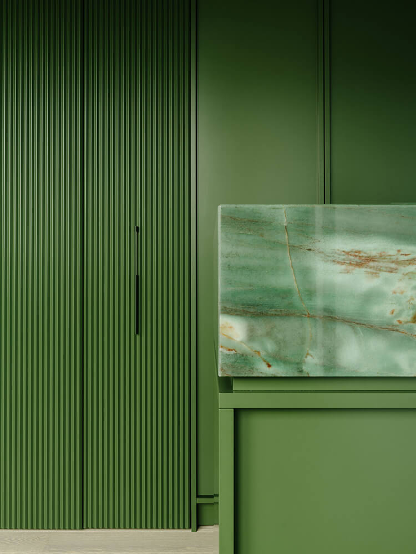
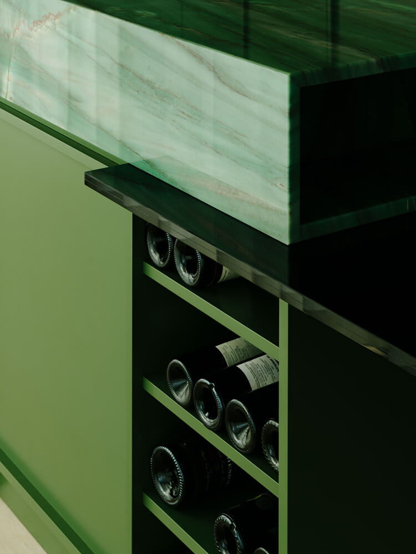
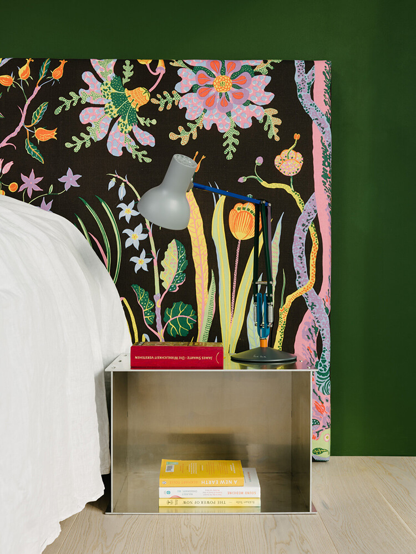
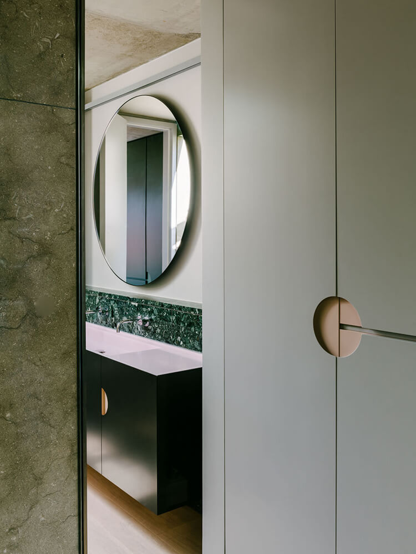
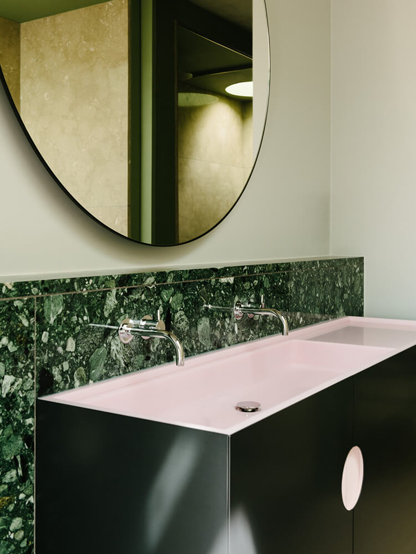
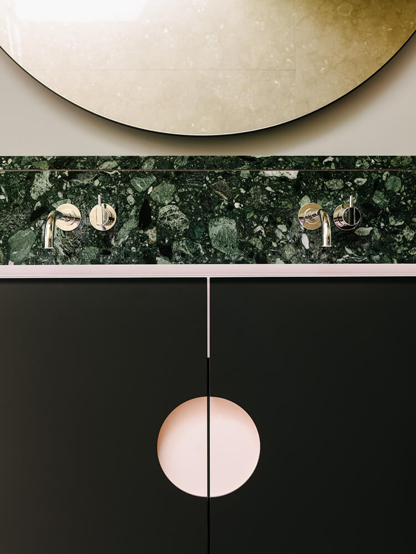
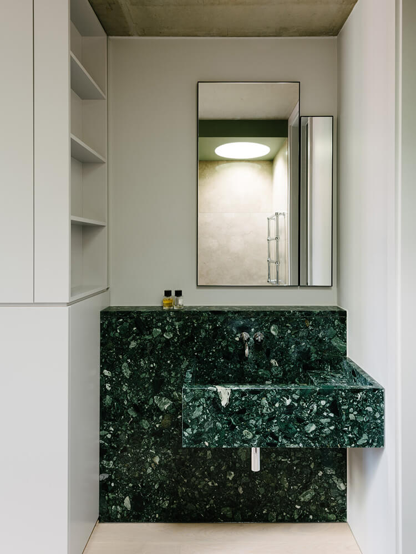
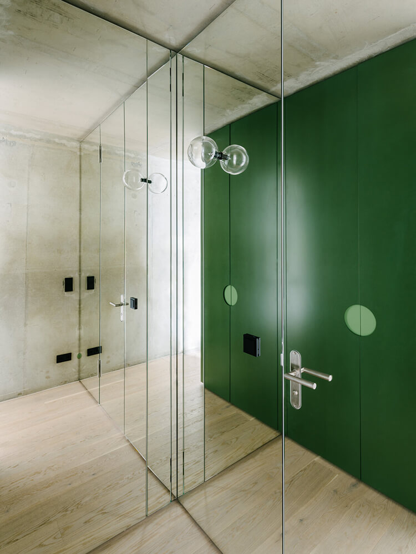
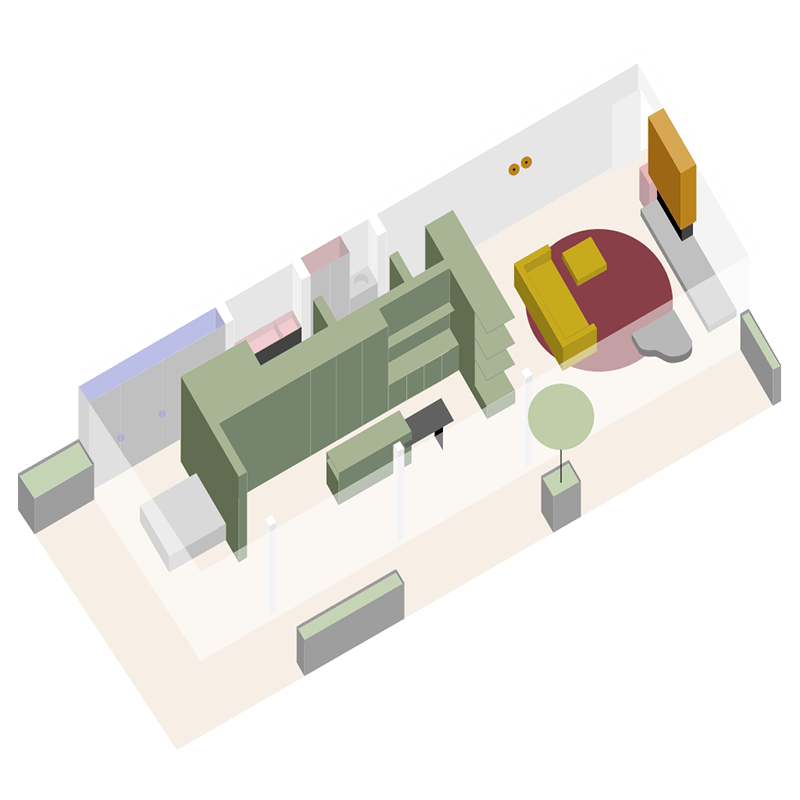
A touch of Tudor magic in Montecito
Posted on Mon, 26 Feb 2024 by midcenturyjo
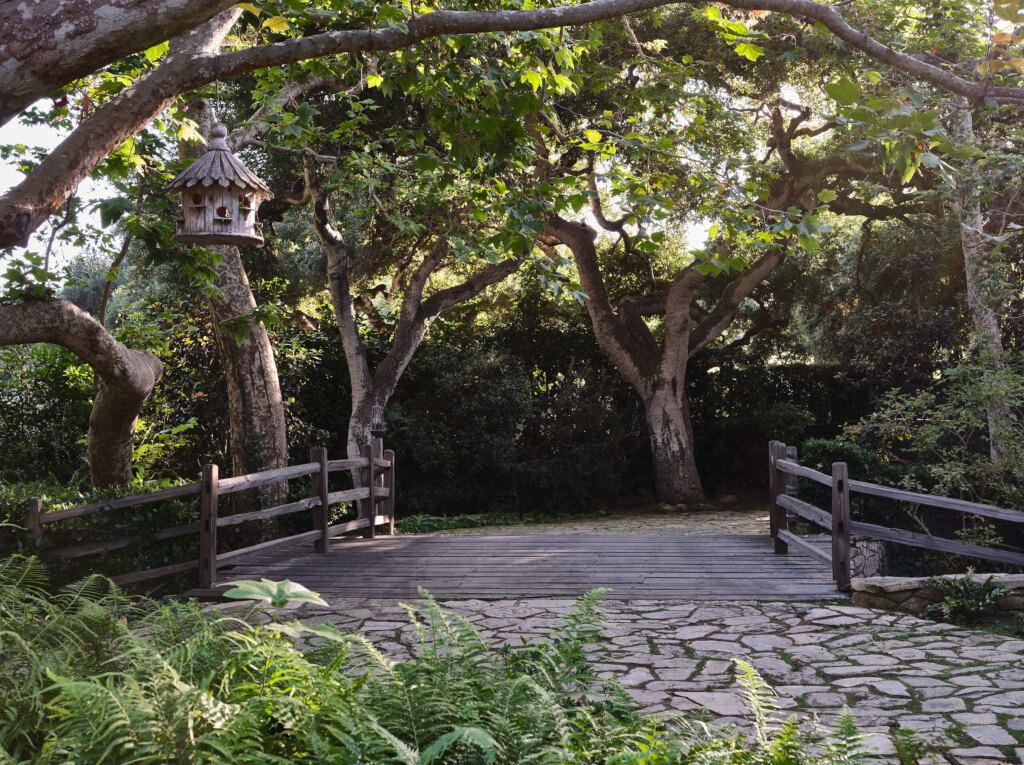
“As you step inside this enchanting Tudor abode, nestled in the beachside town of Montecito, a mystical aura envelopes you, unveiling the property’s whimsical and ageless allure. Our vision for this project was not only to preserve the architectural and natural essence of the home but to introduce livability and family function as well. The blended mix of vintage, antique, and bespoke furnishings intertwines seamlessly, breathing new life into the home’s intrinsic character while weaving a touch of magic as you escape into this charming vacation retreat.”
Dramatic, timeless and beautiful. Montecito Tudor by Jake Arnold.
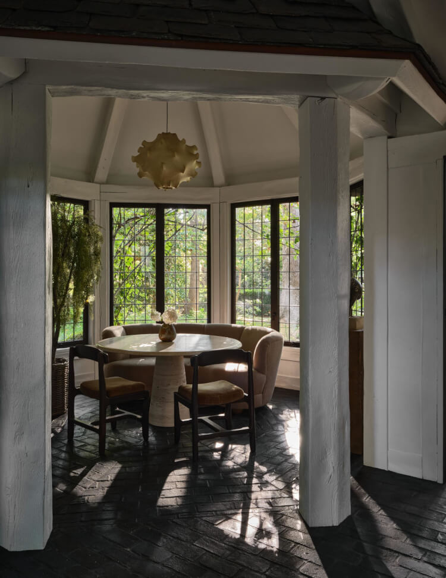
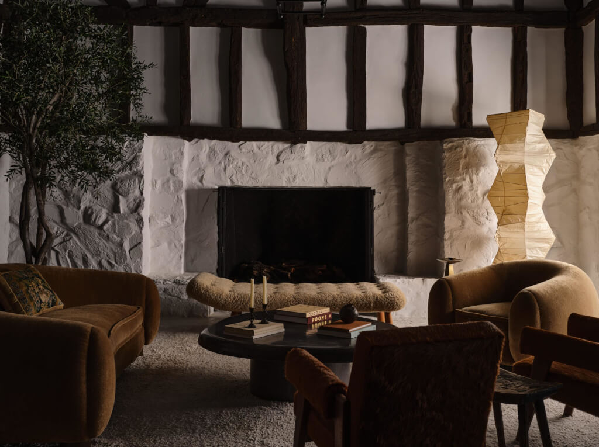
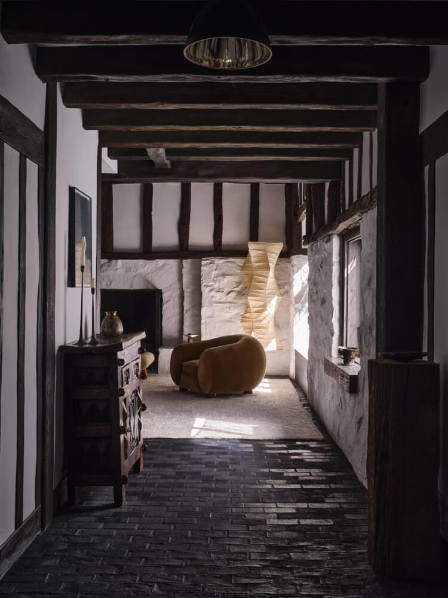
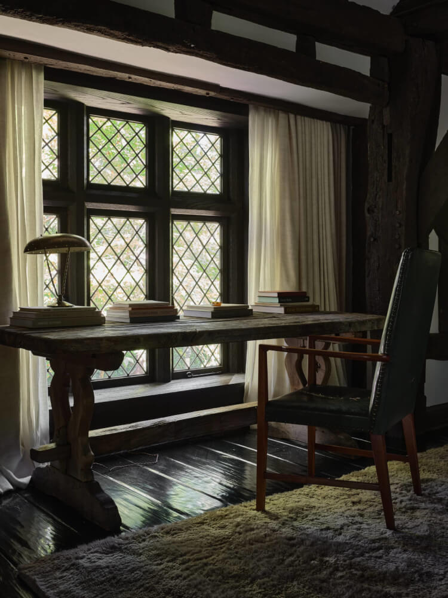
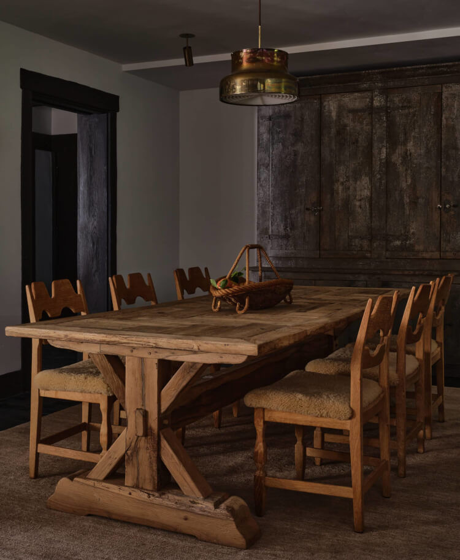
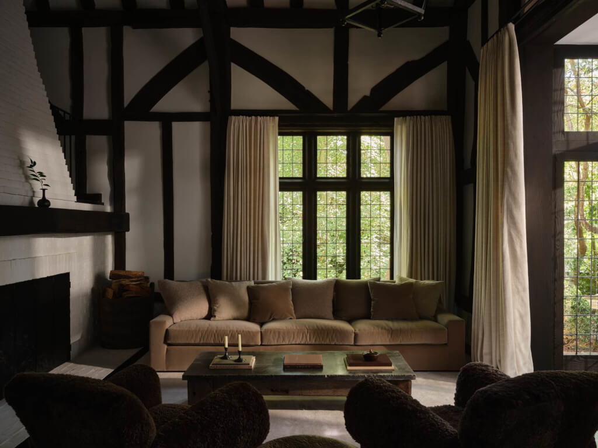
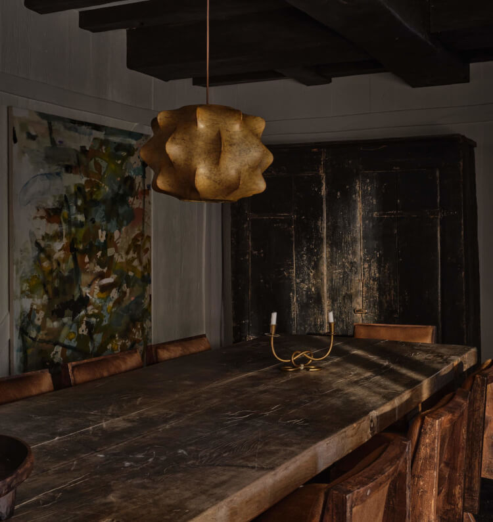
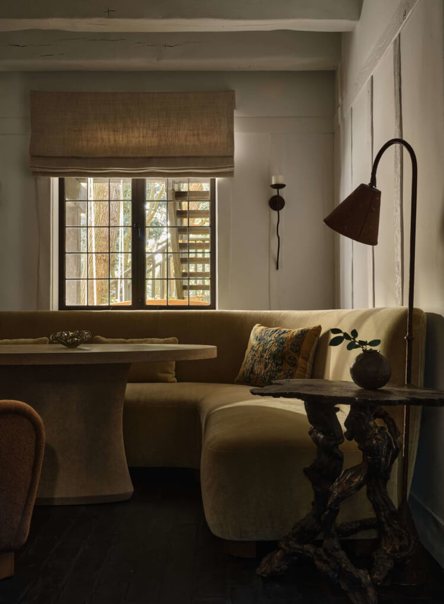
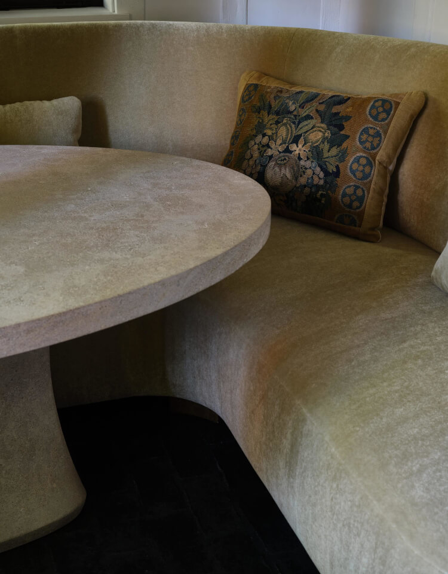
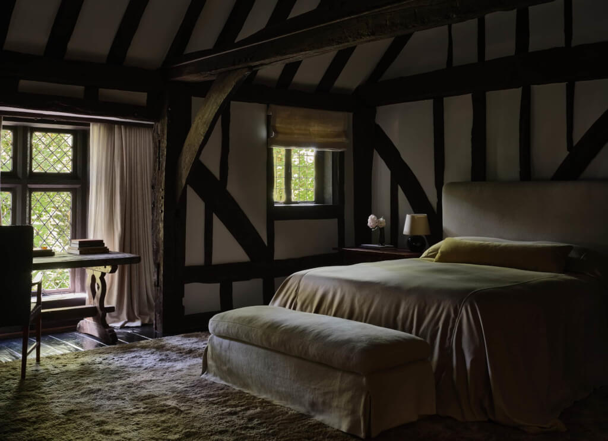
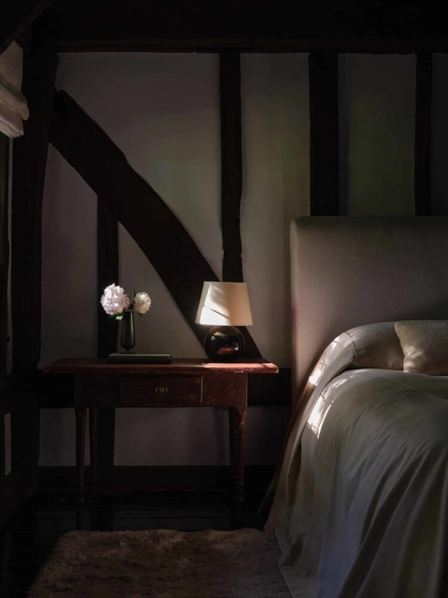
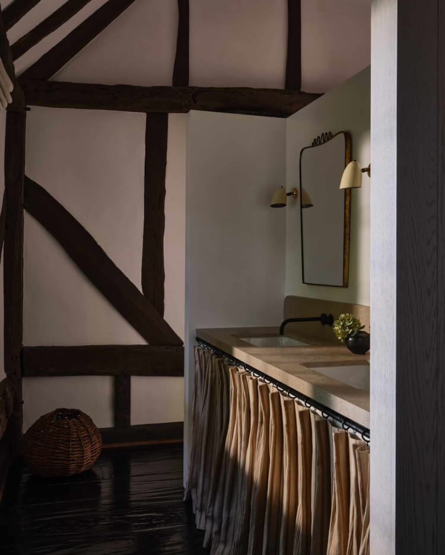
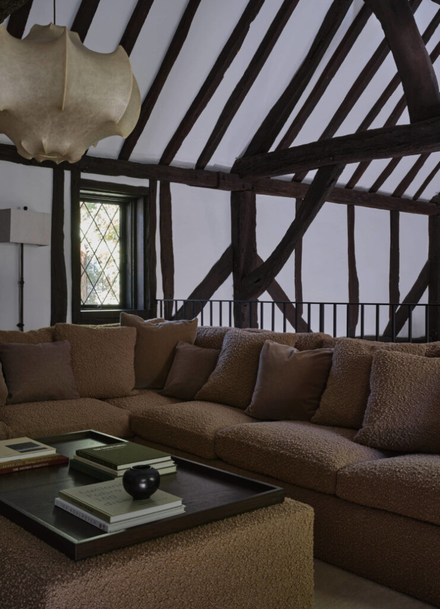
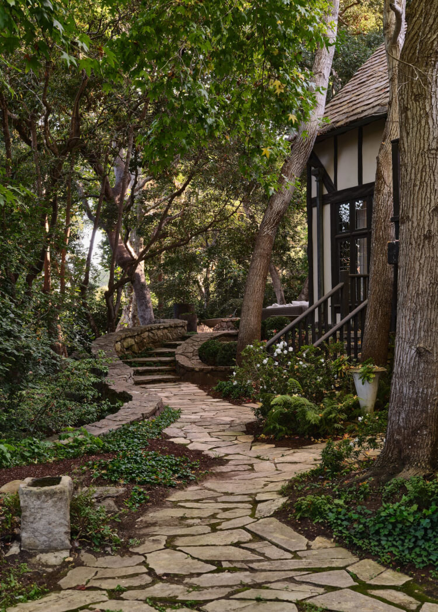
Photography by Michael Clifford.

