Displaying posts labeled "Beach"
The Net Loft of Trevone Bay
Posted on Thu, 14 Mar 2024 by KiM
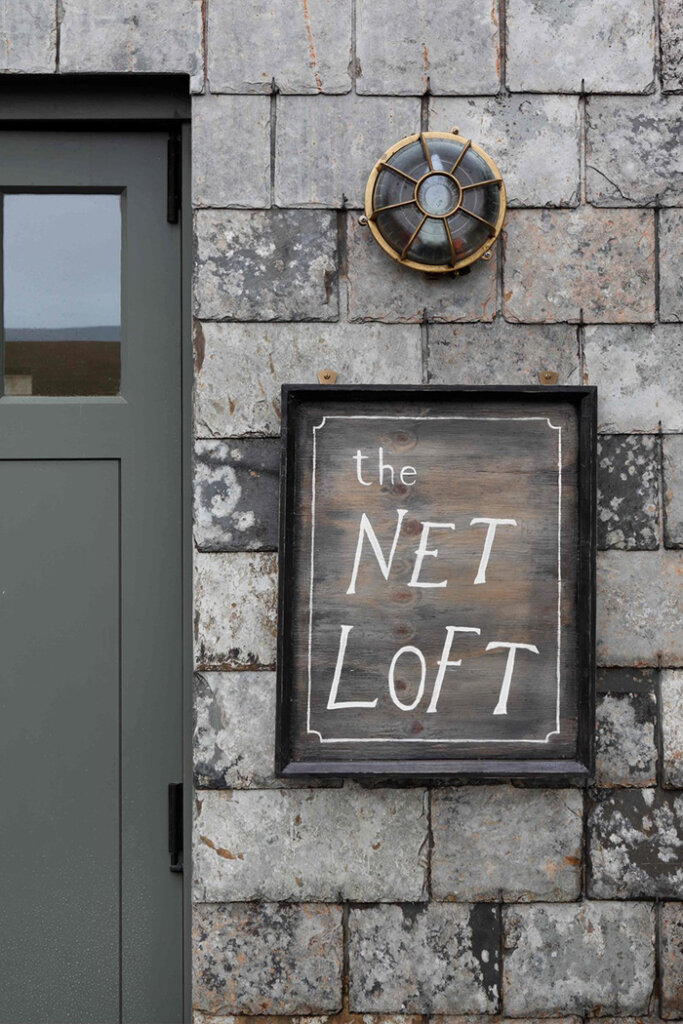
The Net Loft of Trevone Bay, Cornwall, is an imagined sea captain’s home and our latest turnkey project. The building has a rich history as a former Net Loft, where local fishermen would mend their nets and store lobster pots. The interior design aims to narrate the story of this place and mirror the picturesque Cornish landscape surrounding it. Available to guests as part of Atlanta Trevone Bay.
Well if isn’t the freaking cutest little vacation spot you ever did see! I adore all of the different materials used throughout this home, and LOVE the idea of a tile “baseboard”. Designed by HÁM Interiors.
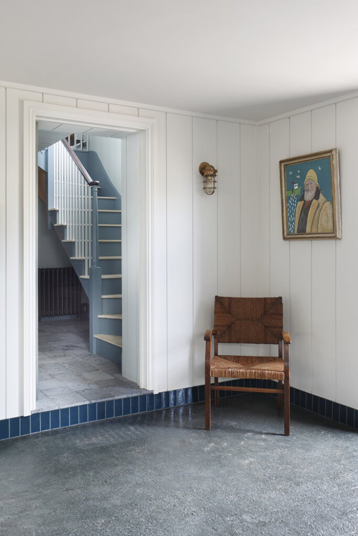
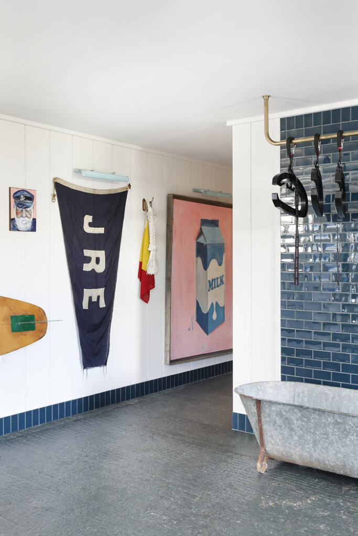
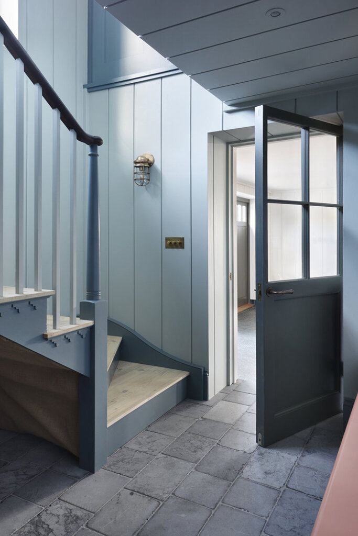
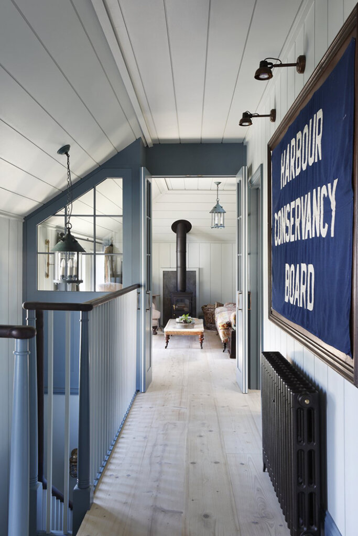
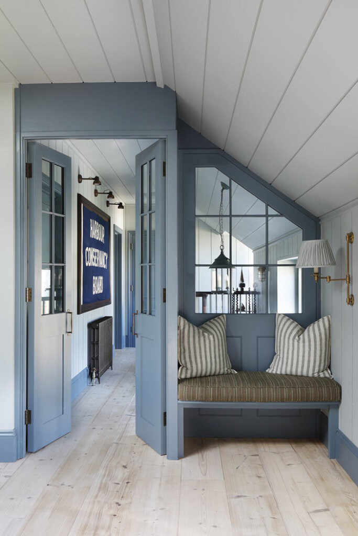
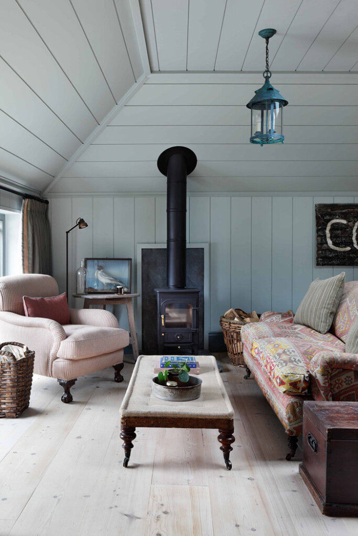
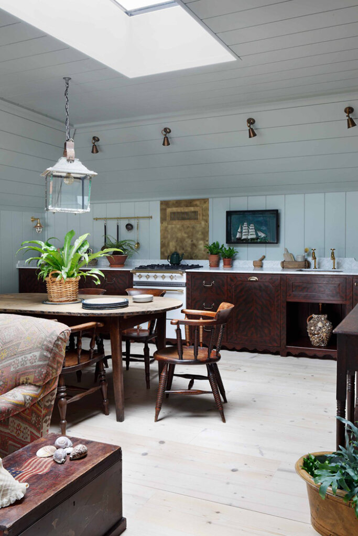
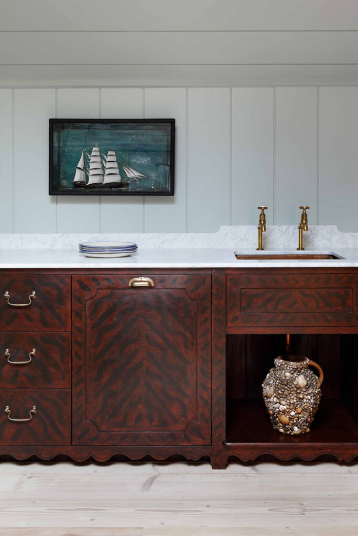
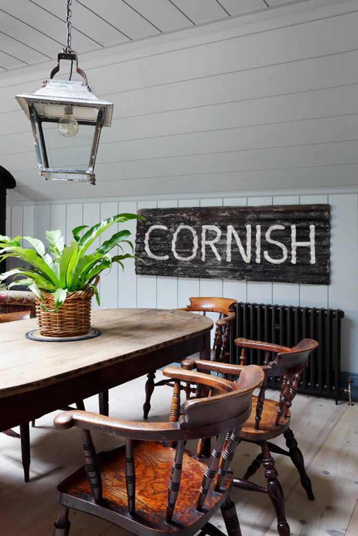
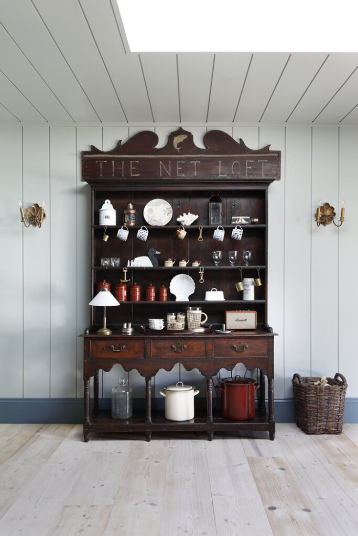
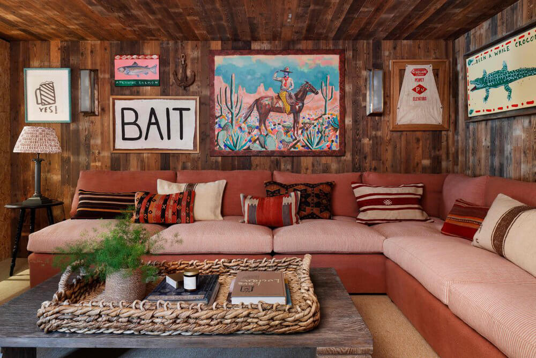
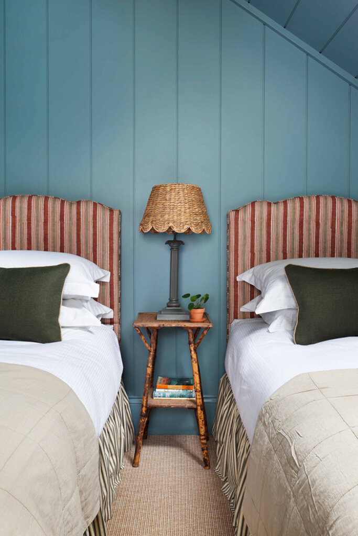
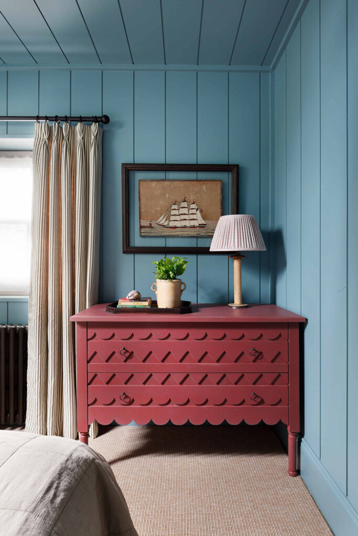
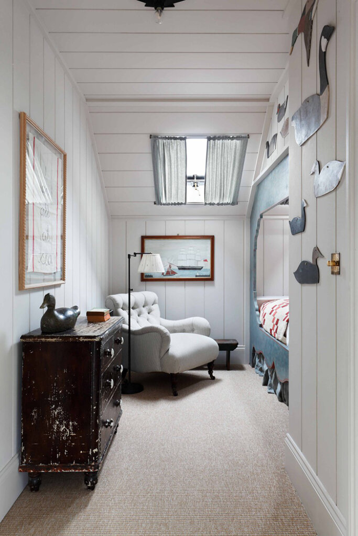
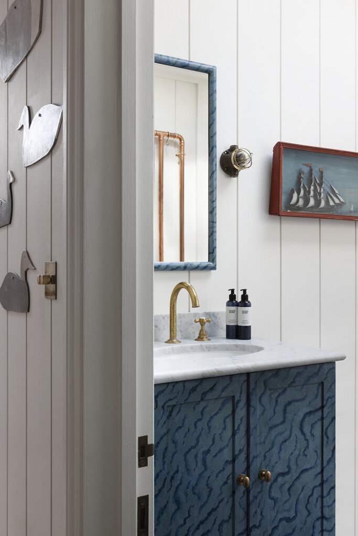
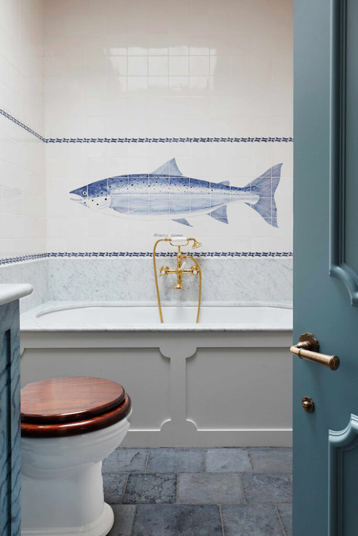
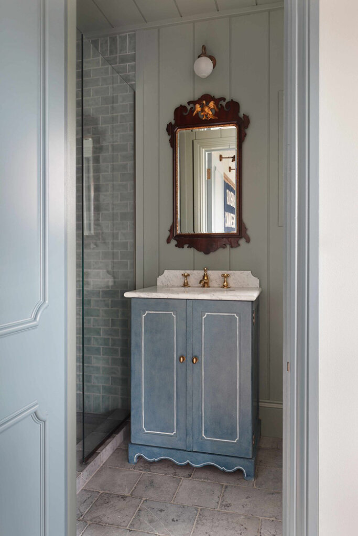
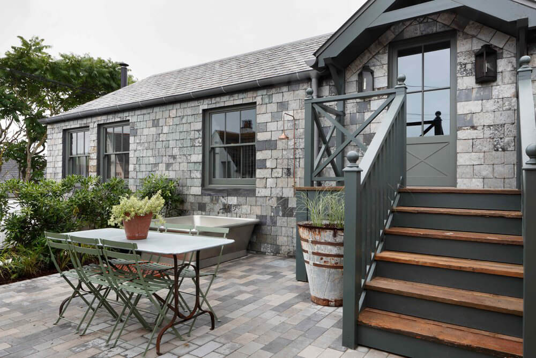
Modernist by the sea
Posted on Fri, 1 Mar 2024 by midcenturyjo
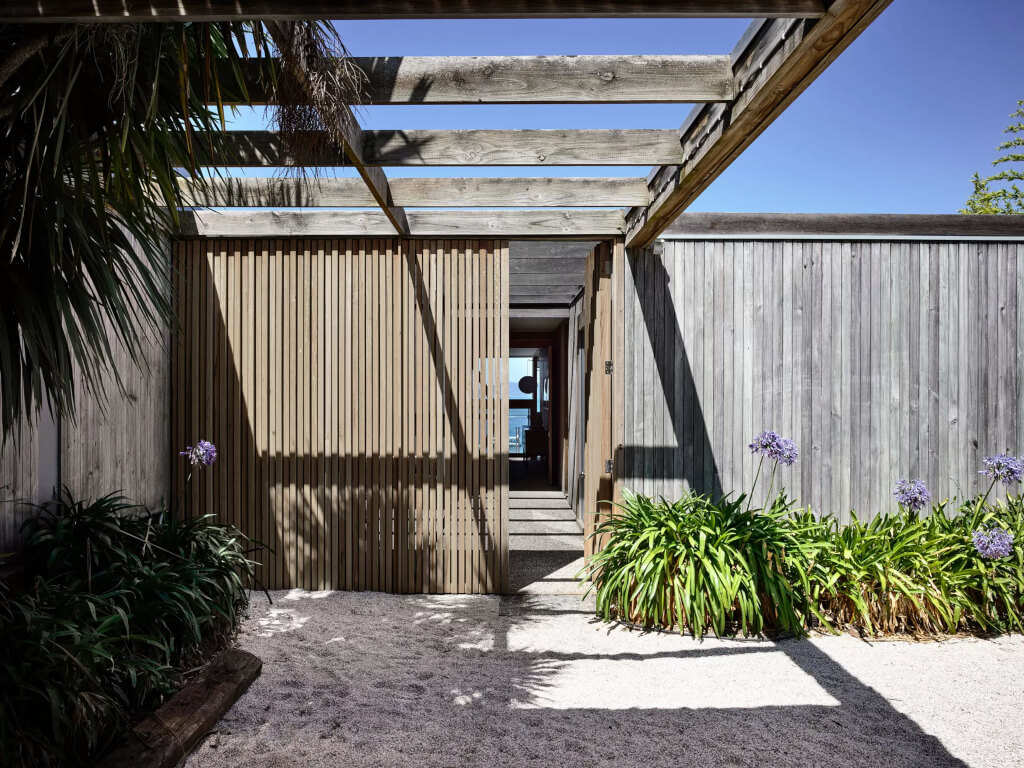
Perched atop Sorrento’s cliff, this 1960s gem by McGlashan Everist Architects underwent a meticulous modernization. The clients, deliberating for a decade, sought to preserve its essence while integrating modern comforts. Adapting the floor plan for multi-generational use, the original design’s integrity was maintained. Careful deconstruction allowed for upgrades like hydronic heating and double-glazed windows, blending seamlessly with the original aesthetic. Artisan trades revitalized features, ensuring a successful marriage of past and present in this iconic home’s renovation. Sorrento House by Cera Stribley.









Yond Cottage
Posted on Tue, 16 Jan 2024 by KiM
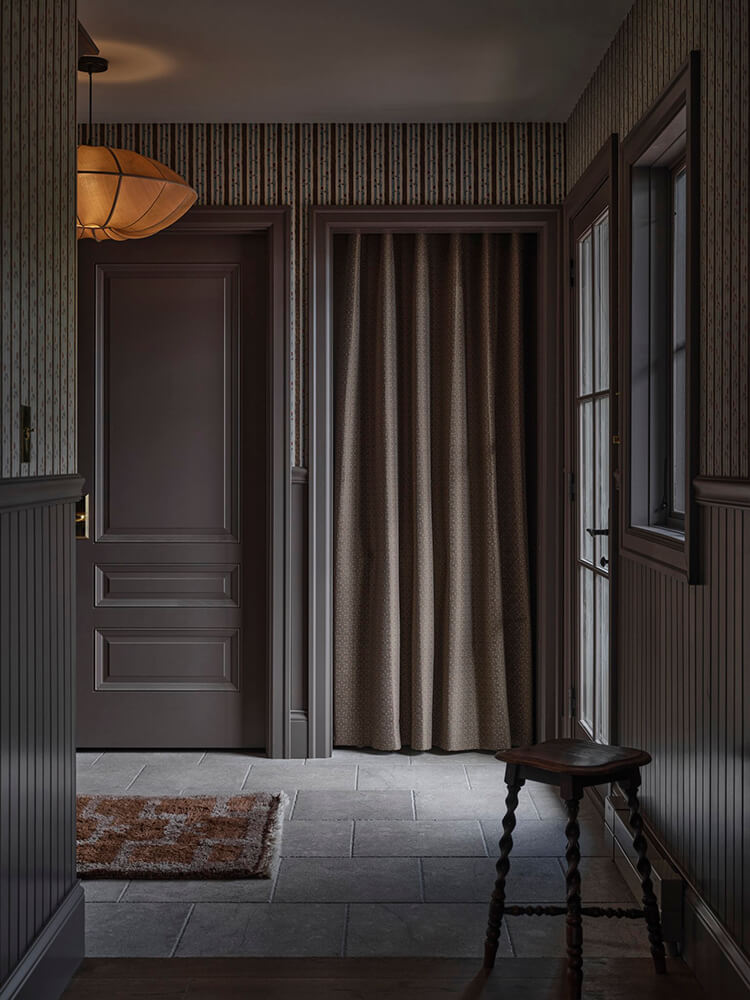
Perched on the shores of Lake Superior, Yond Cottage is an expression of everything our studio loves. Influenced by nature and designed to be a launchpoint for adventures, Yond Cottage was made for you. Yond Cottage is available for short term rental.
Located in scenic Schroeder, MN, this is cottage living with the coziest, coolest vibes. I love all the warm and muted colours and abundance of textures and materials. Designed by Yond Interiors. Architect: ACDC Studio. Photos: Erin Little.
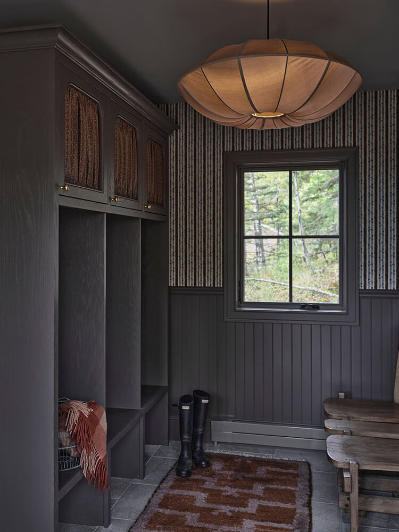
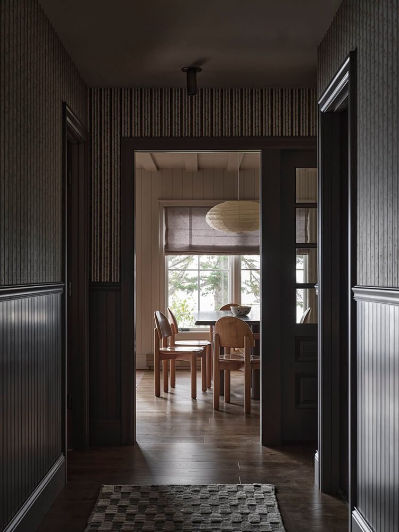
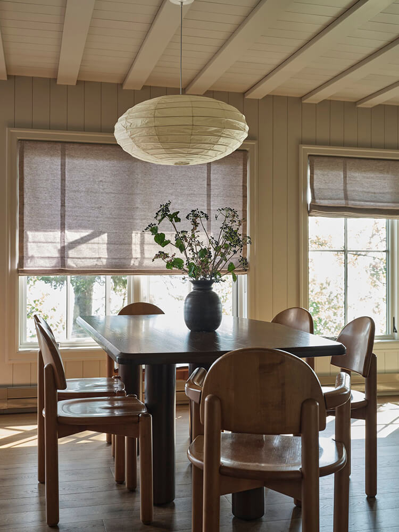
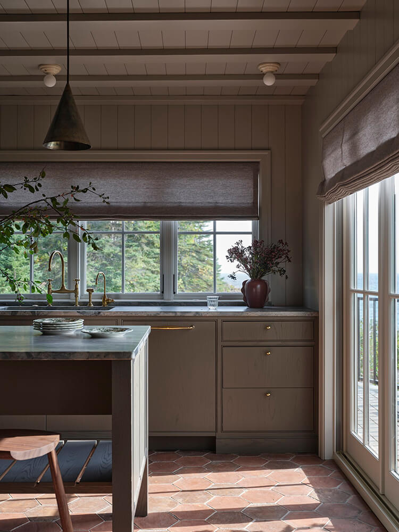
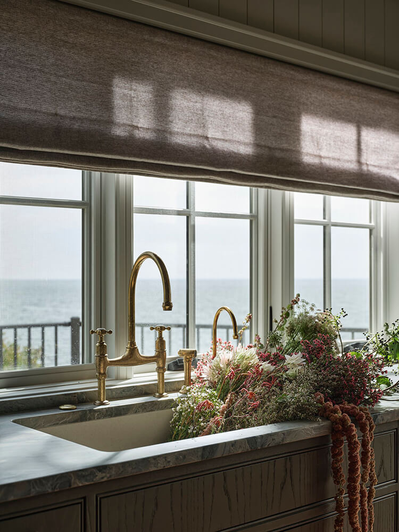

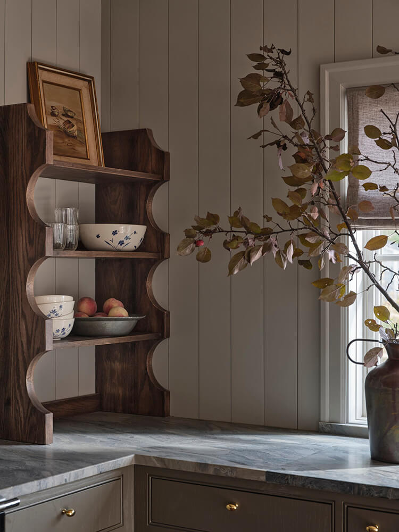
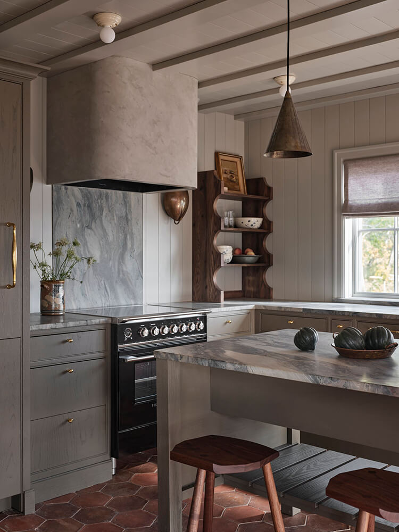
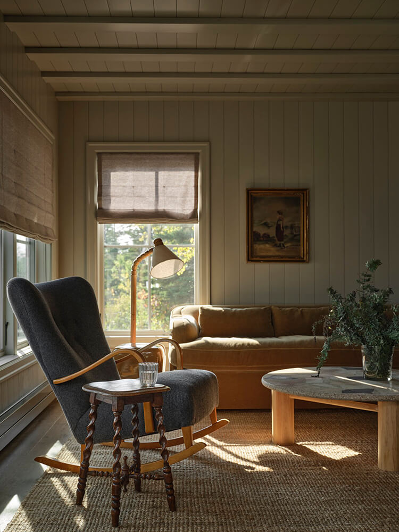
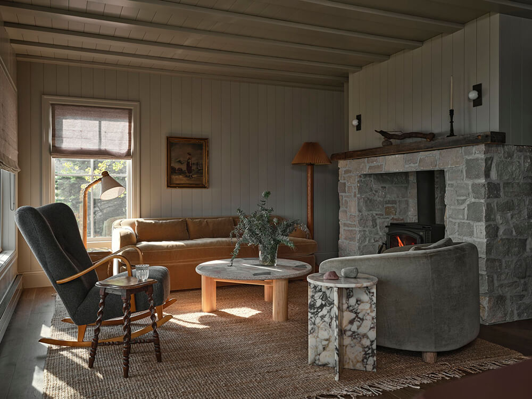
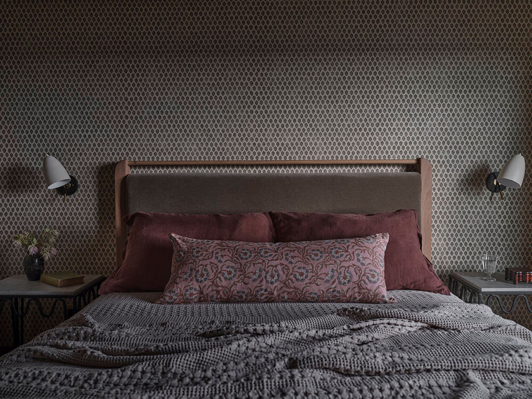
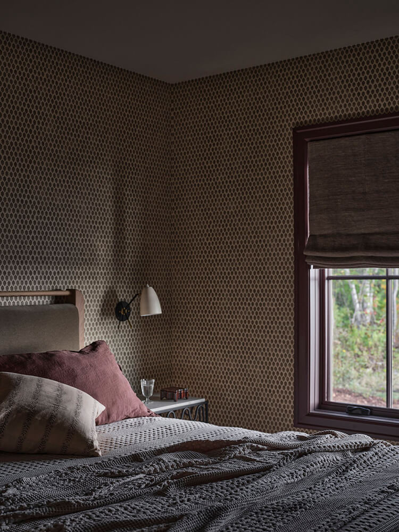
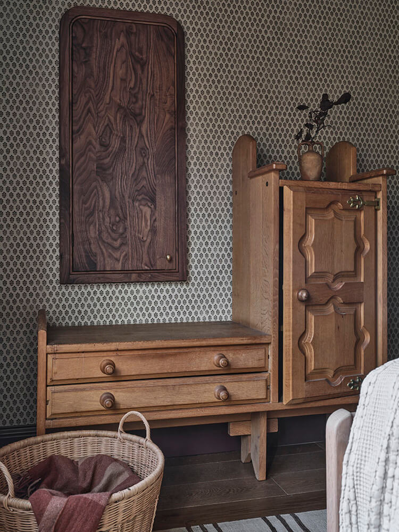
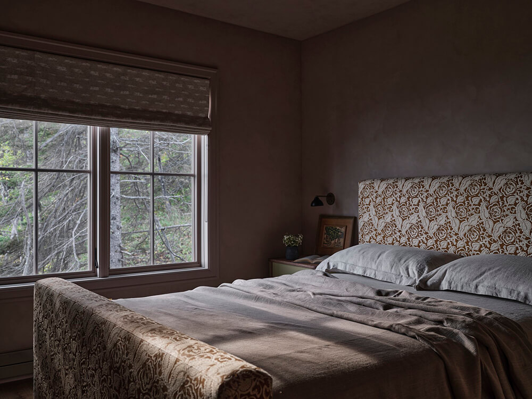
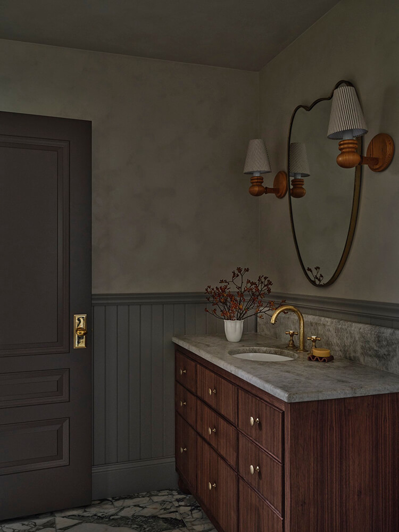
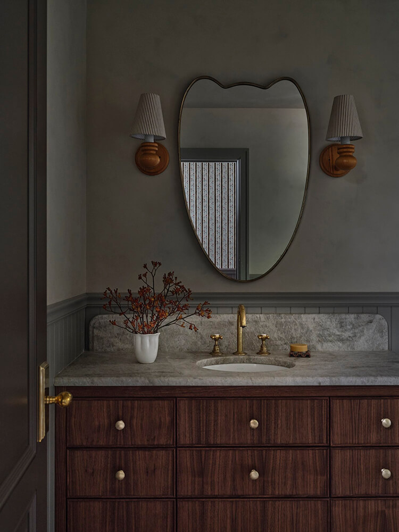
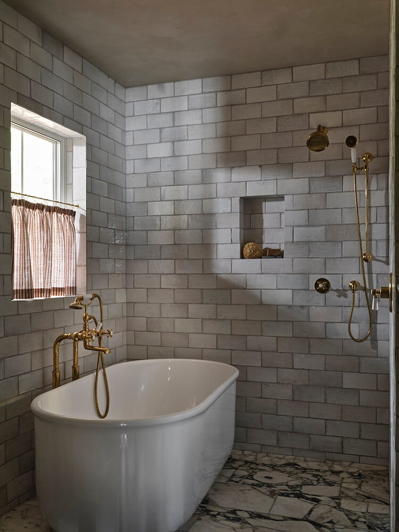
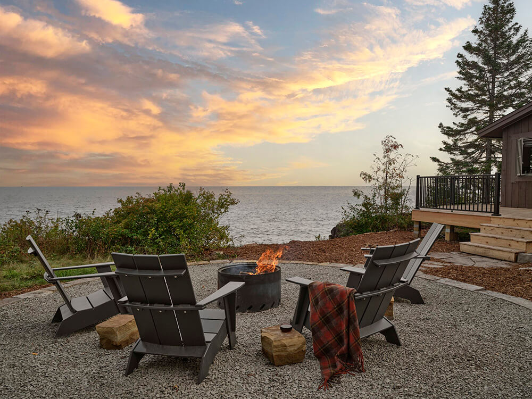
Halfmoon Bay cabin
Posted on Tue, 19 Dec 2023 by KiM
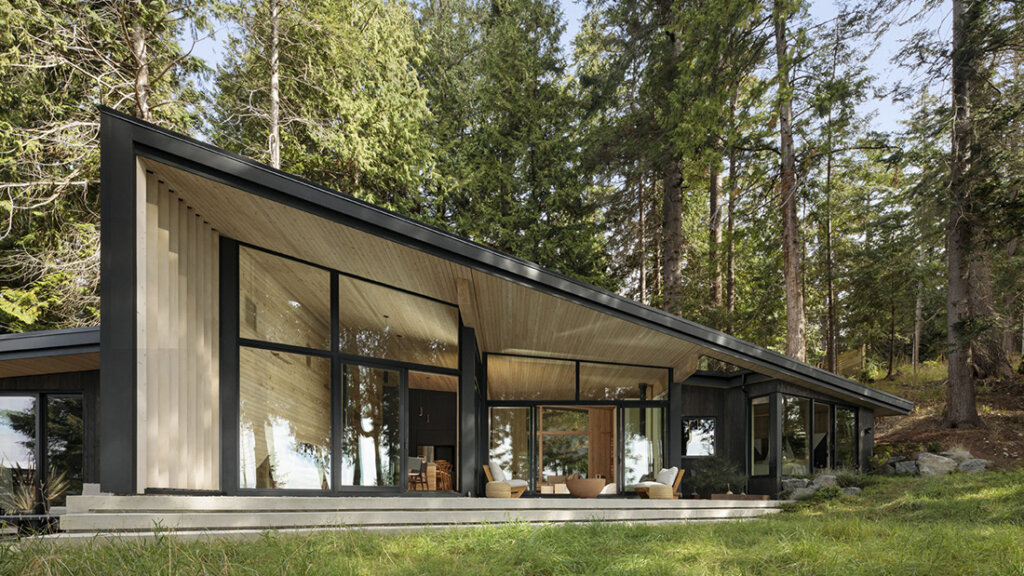
There’s something about a modern wood cabin that continues to tug at my heart strings. In Halfmoon Bay, British Columbia, this contemporary cottage designed and owned by Frits de Vries Architects + Associates sits amongst the trees and along the Georgia Strait and is quite a sight. You would never know this home is only 1,450 square feet. Cedar, concrete, Douglas fir and floor to ceiling windows really set the stage for this cabin in the forest. So calming and peaceful.
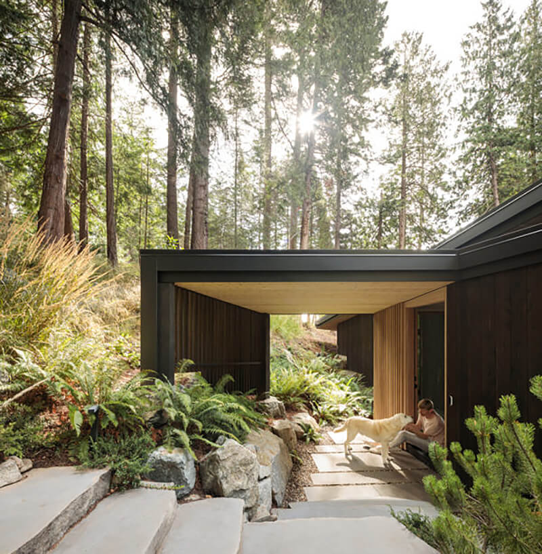
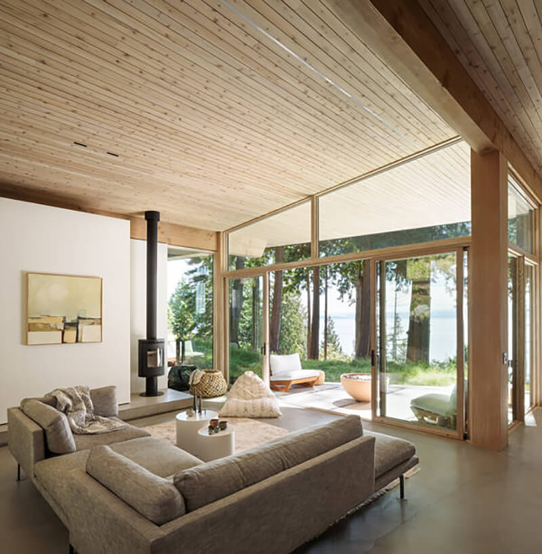
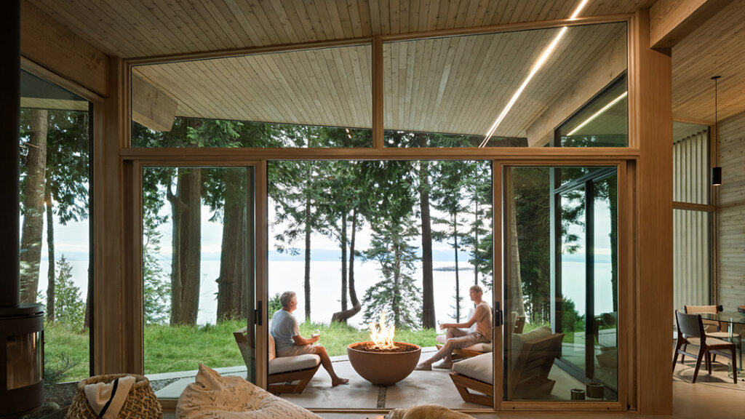
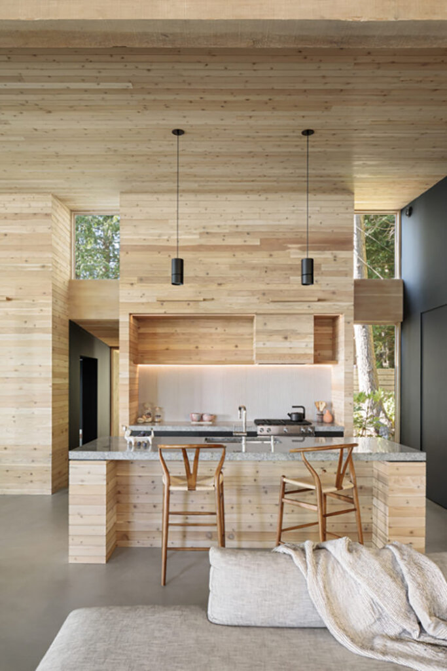
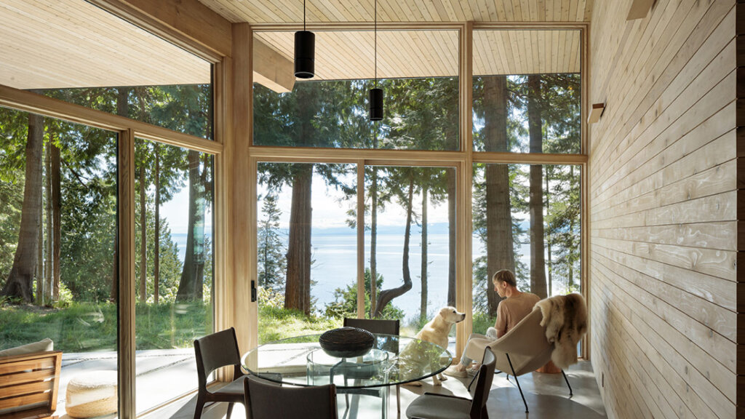
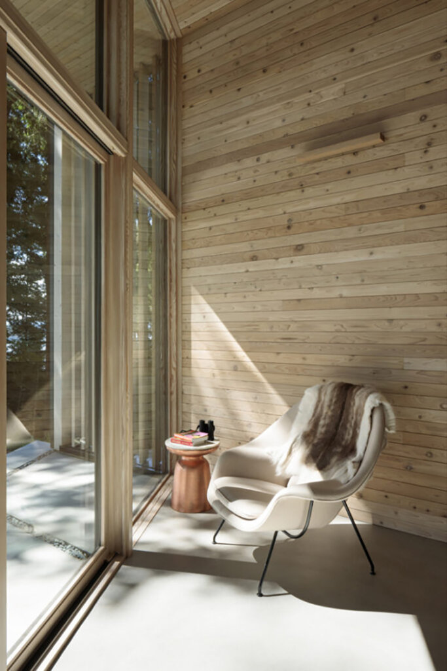
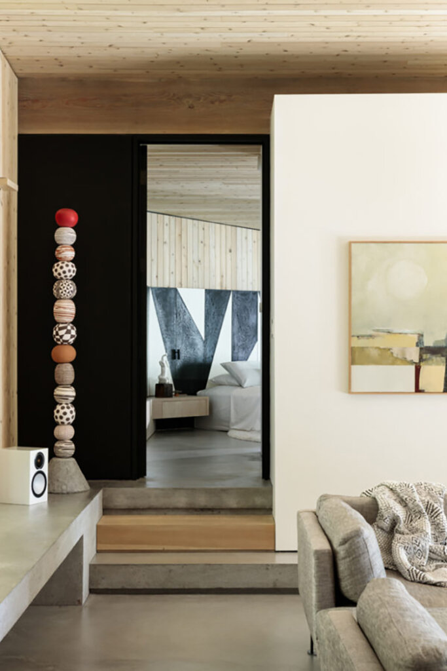
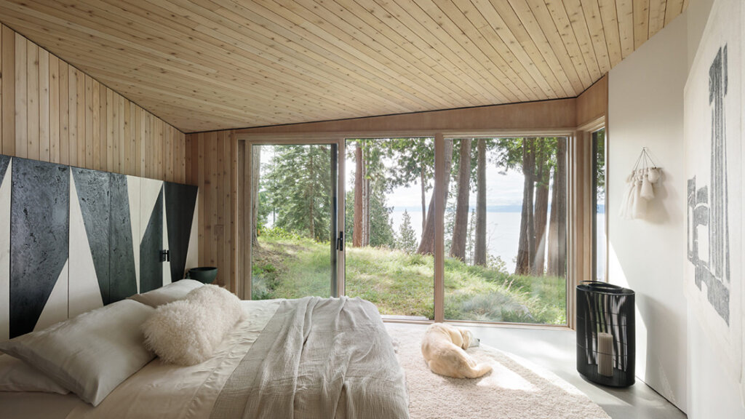
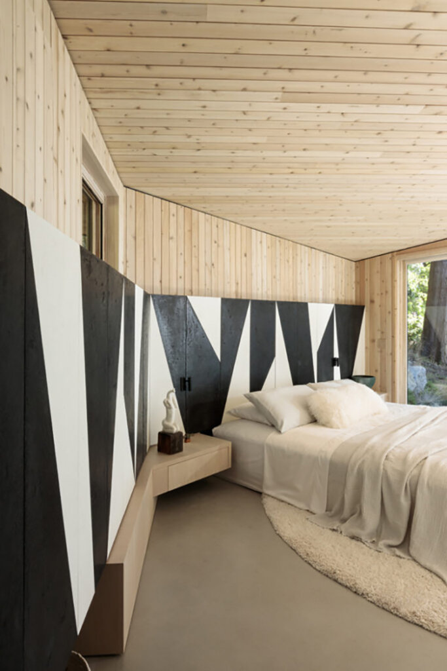
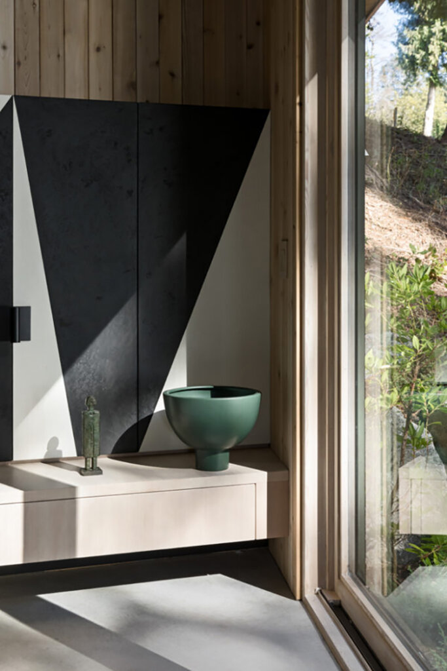
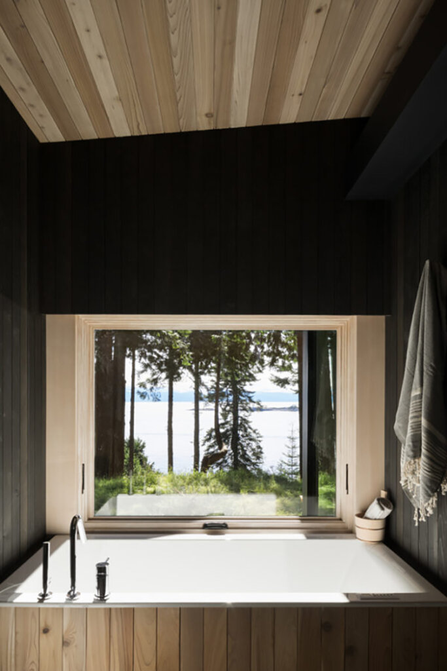
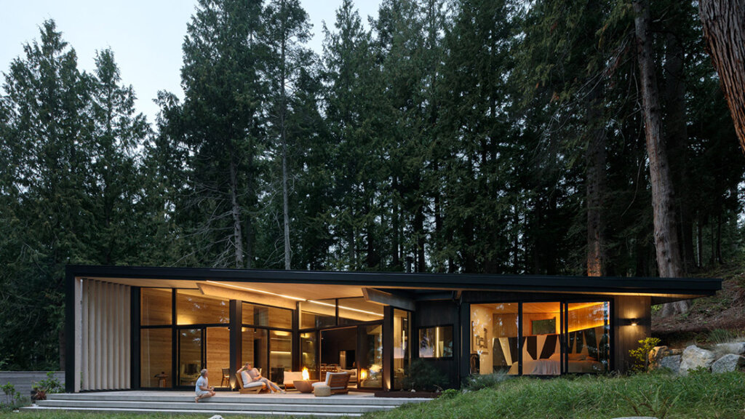
Outcrop House
Posted on Tue, 14 Nov 2023 by midcenturyjo
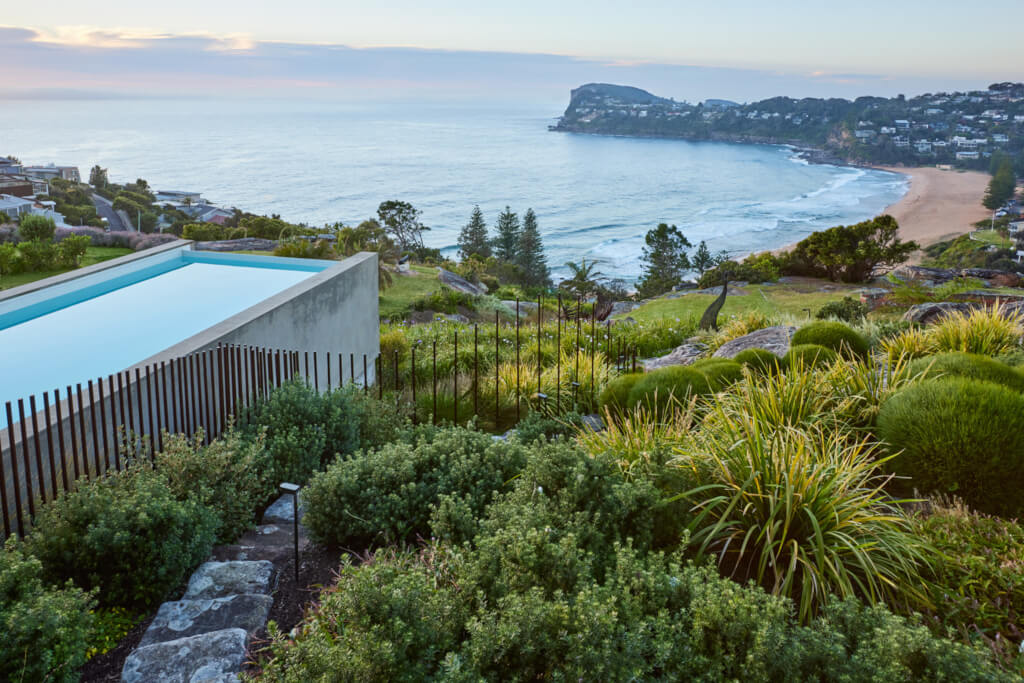
Nestled on a hilltop with a stunning view of Whale Beach, this garden seamlessly integrates into its surroundings, appearing as though it naturally evolved from the earth. The landscape achieves harmony by blending new design elements with the existing natural environment, including a yoga deck, steel-lined pathways, and strategically placed sculptures. Addressing the challenges of the steep site, the plant selection, featuring Casuarina She-Oak, Gymea Lily, and Spiny Saltbush, aids in environmental sensitivity, stabilizing the hillside, and preventing erosion. Shaped clusters of Casuarina She-Oaks mimic the rocky terrain, echoing the architectural brilliance of the Peter Stutchbury-designed house. The meticulous integration of each element creates a tranquil retreat for clients and a sanctuary for local wildlife. Outcrop House by Pepo Botanic Design.
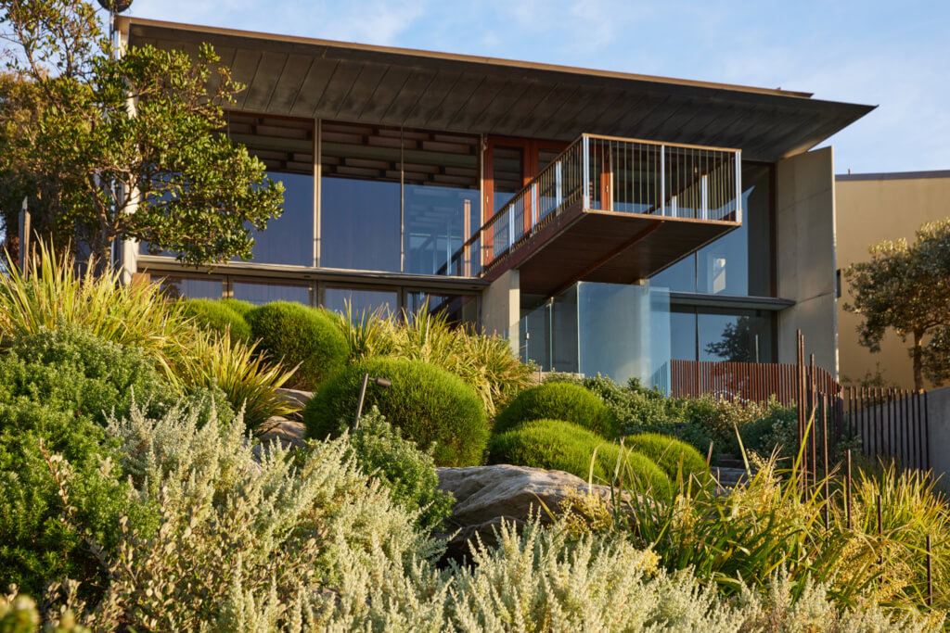
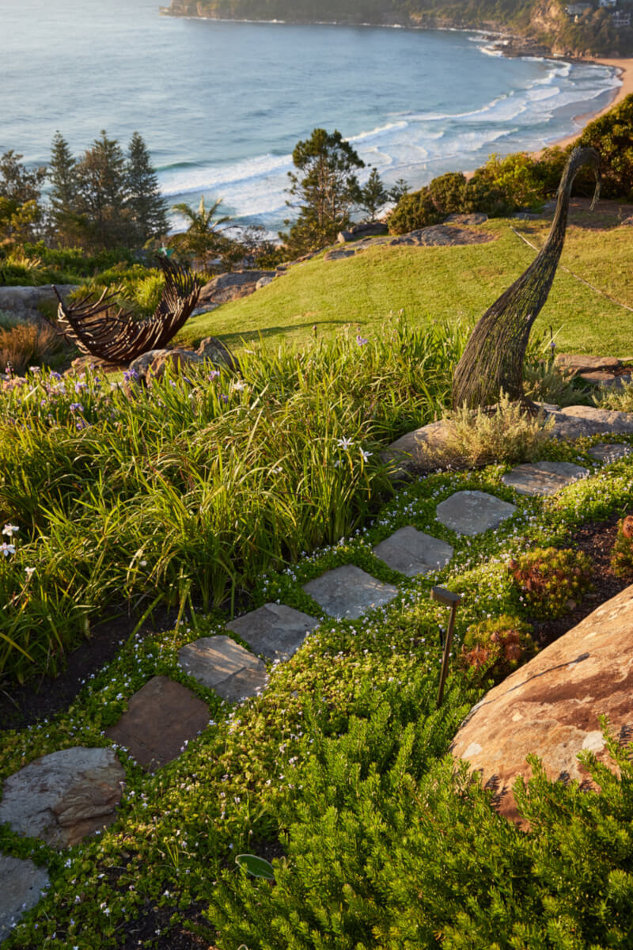
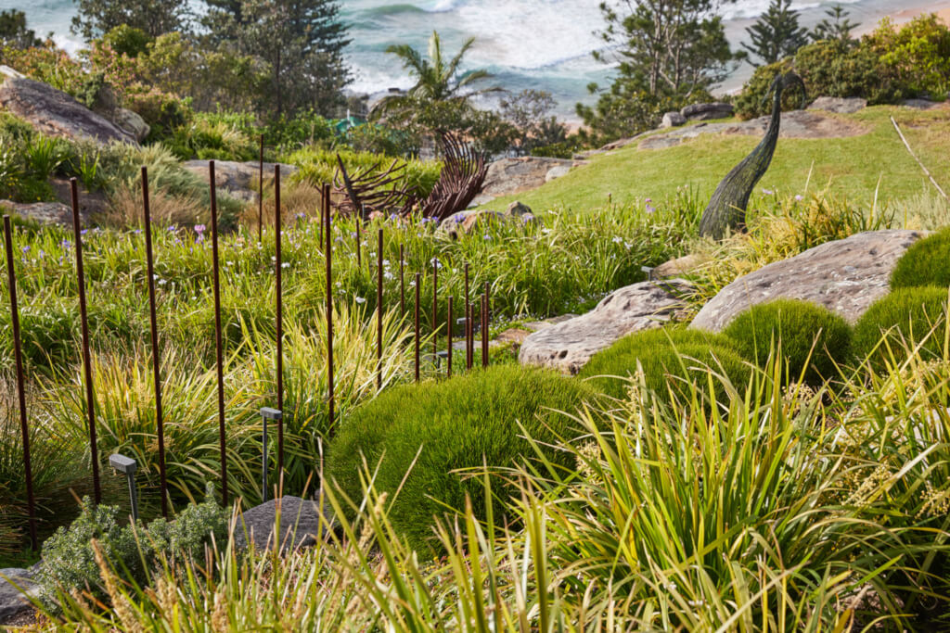
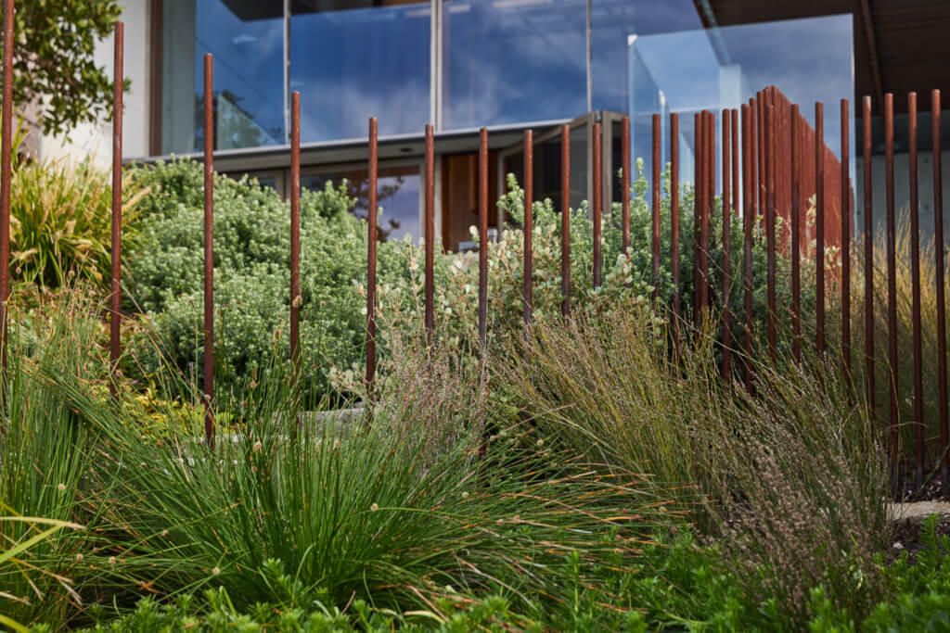
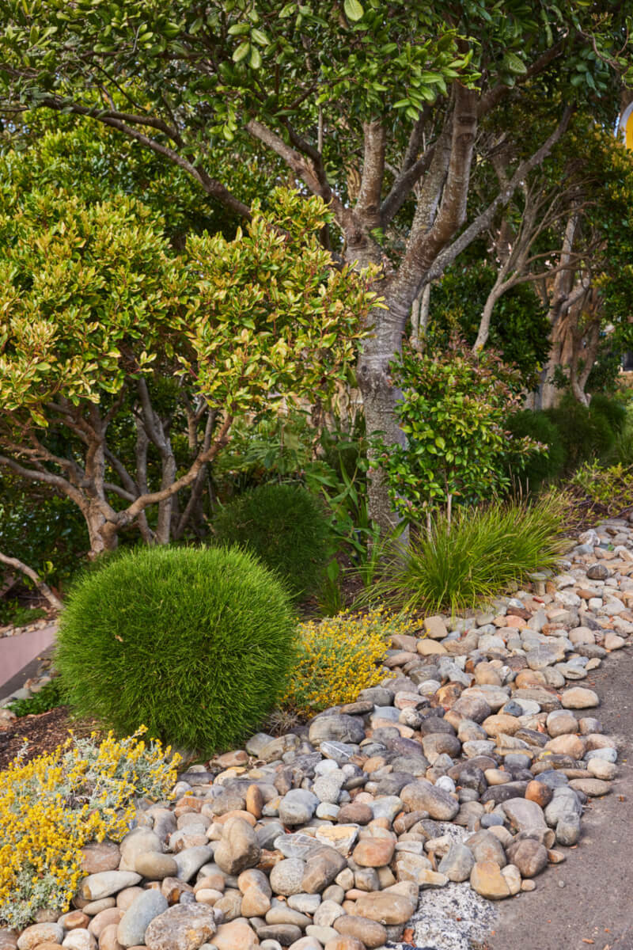
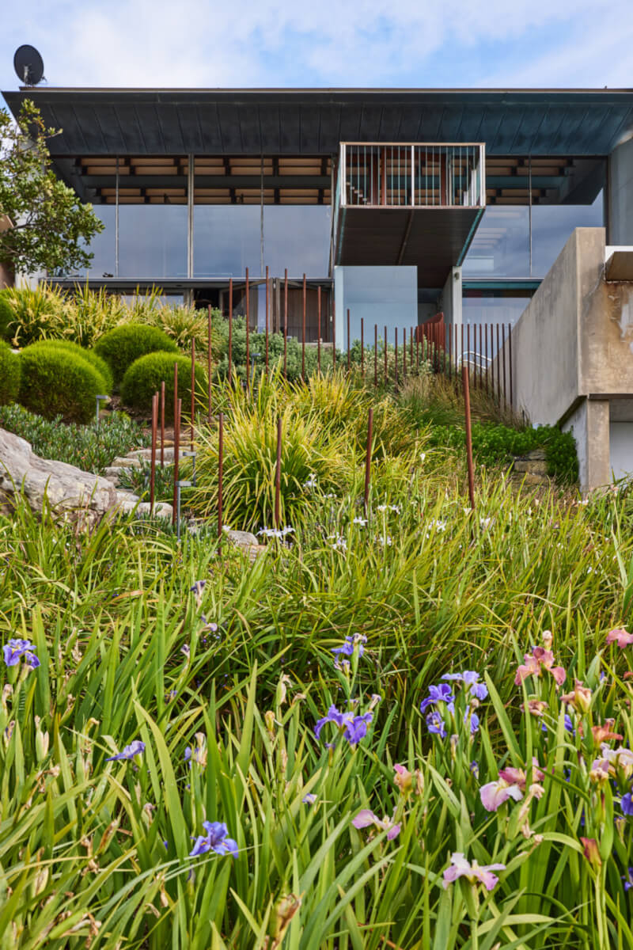
Photography by Nick Bowers.

