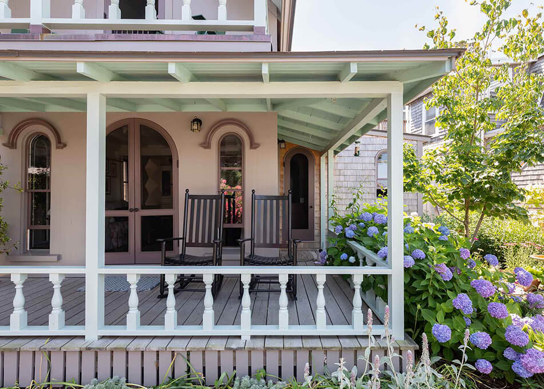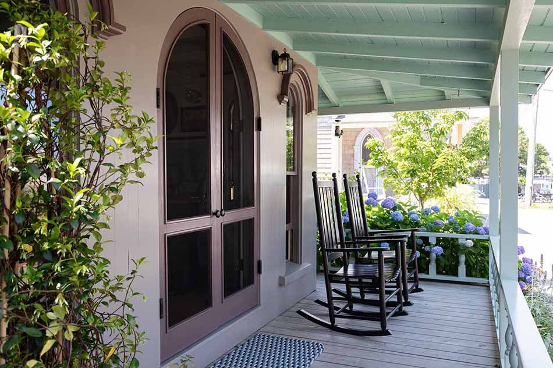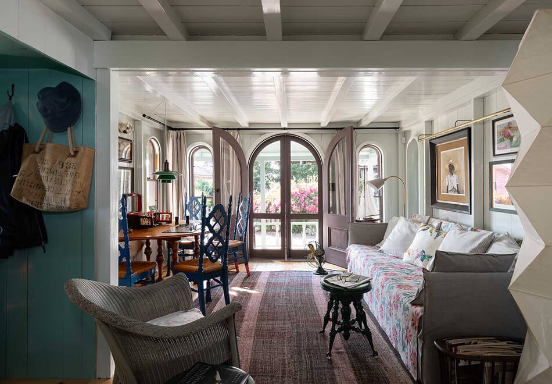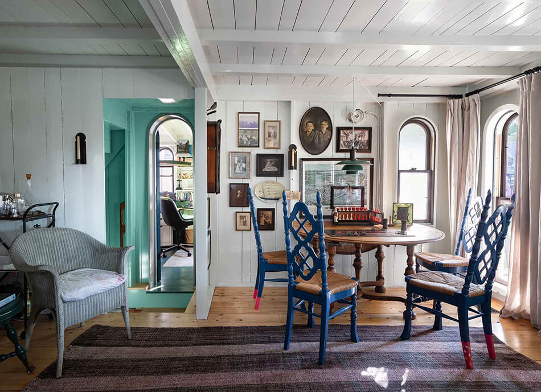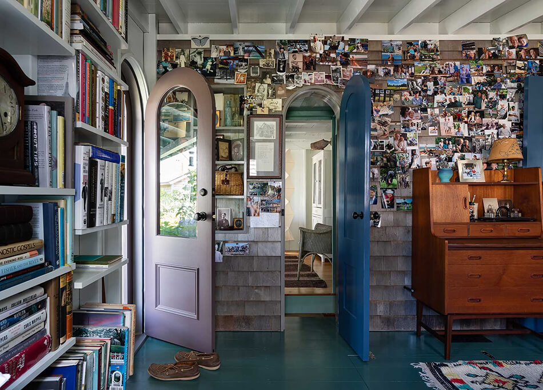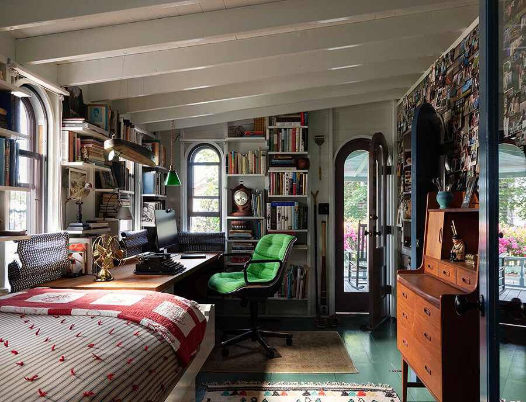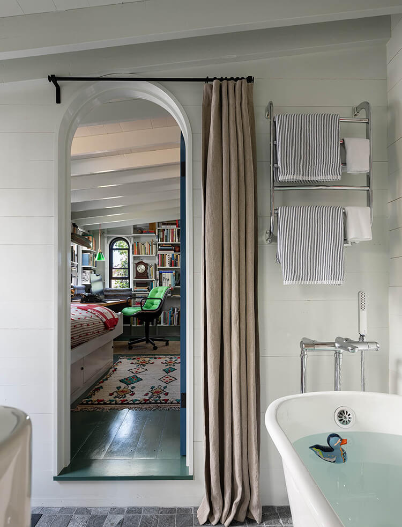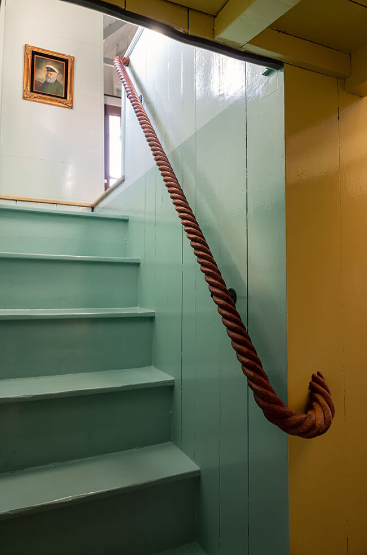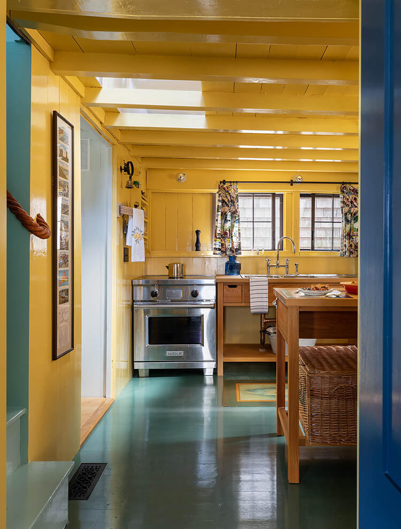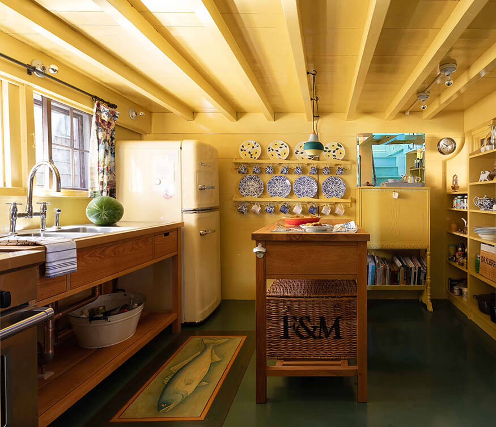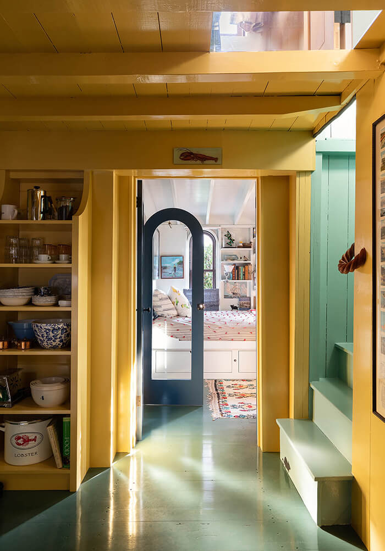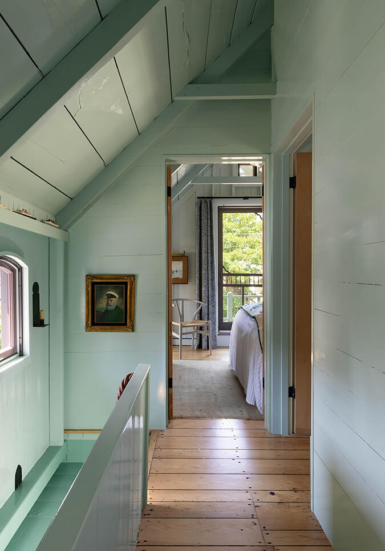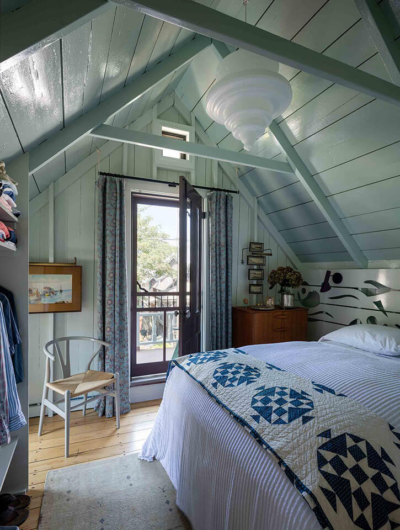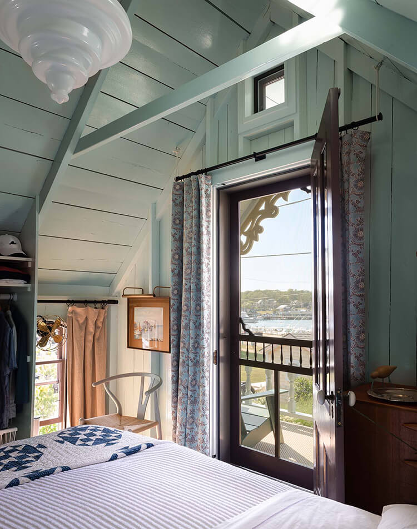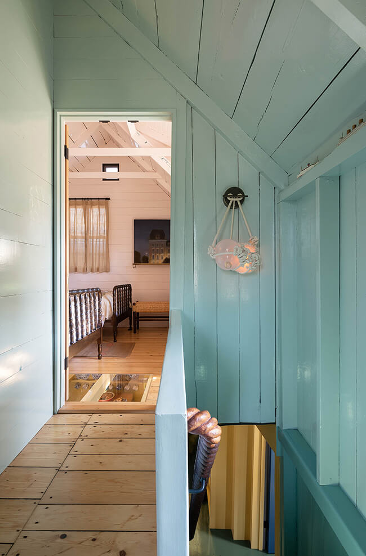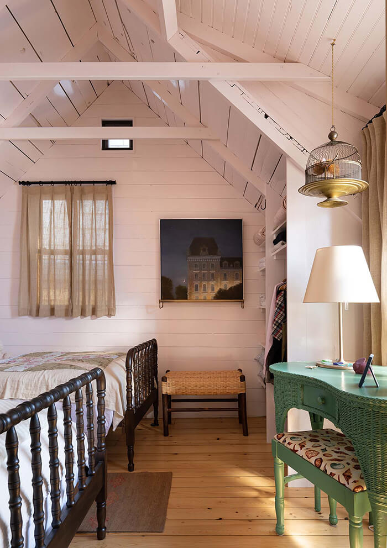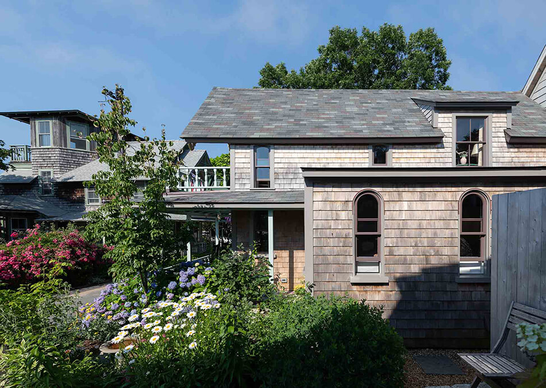Displaying posts labeled "Beach"
A beach house haven
Posted on Tue, 14 Nov 2023 by midcenturyjo
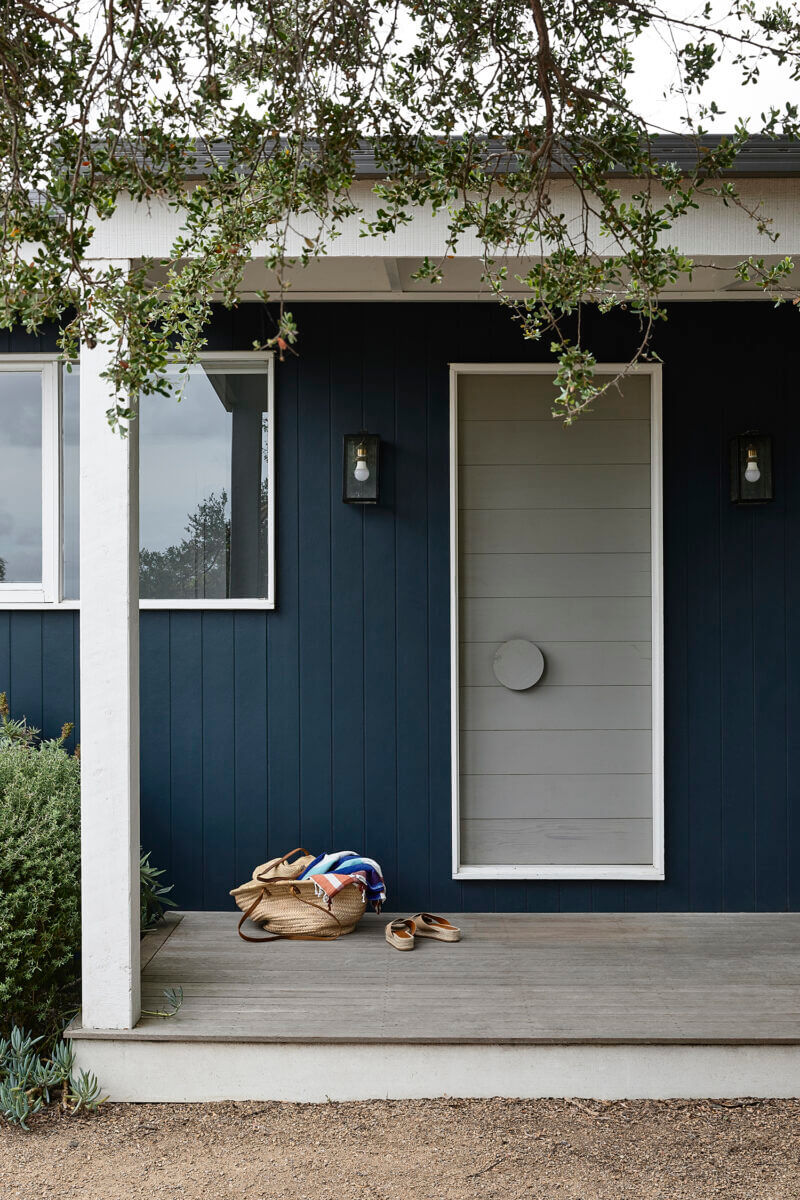
“Perched on a hill this small beach shack, which has fabulous treetop views over Portsea and Sorrento, underwent a dramatic transformation. An extensive renovation doubled the space with an additional level built underneath with pool deck area into the steep hill. It was important to keep the original elements of the house, such as the limestone walls and angled exposed beam ceiling. A minimal all white palette with custom furniture and select vintage pieces and objects create a calm and relaxed environment for the many visitors during summer months.”
A serene, summer-ready haven by Melbourne-based interior designer Rebecca Clark.
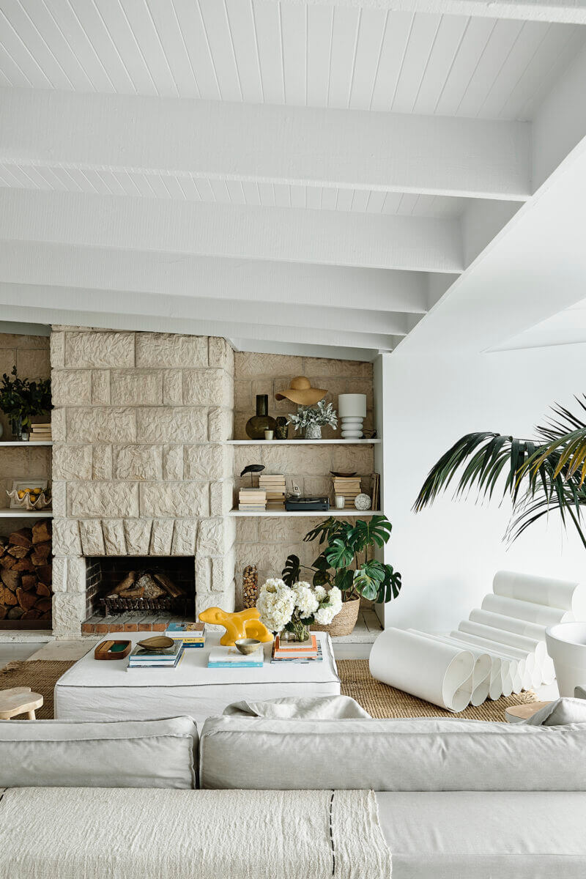
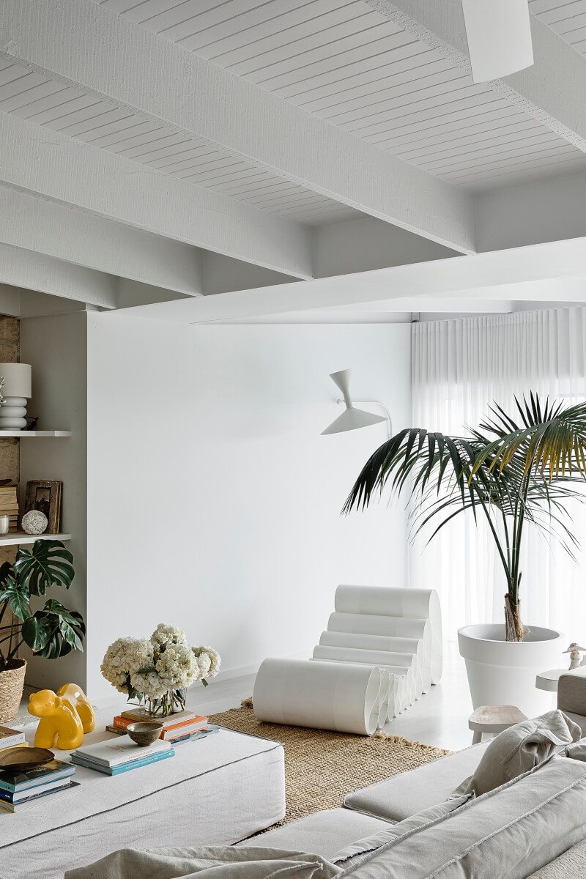
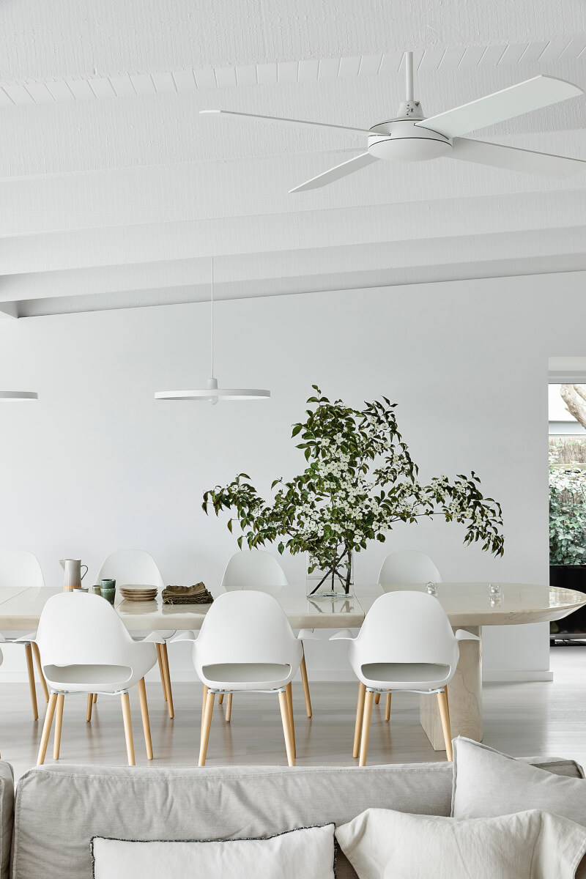
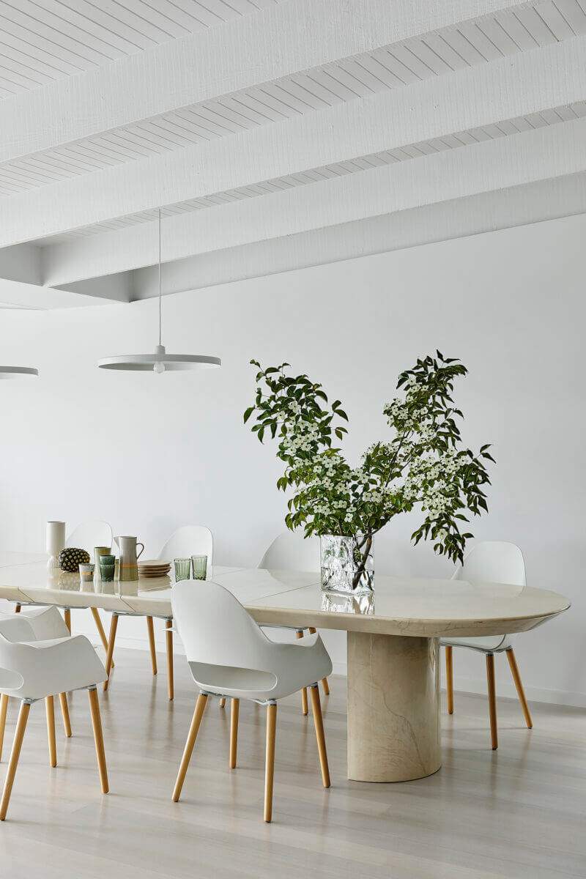


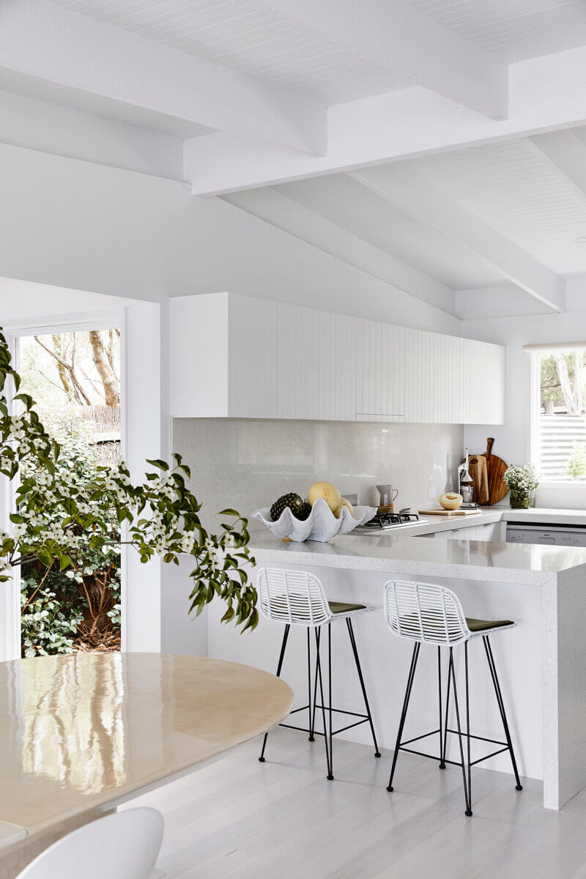




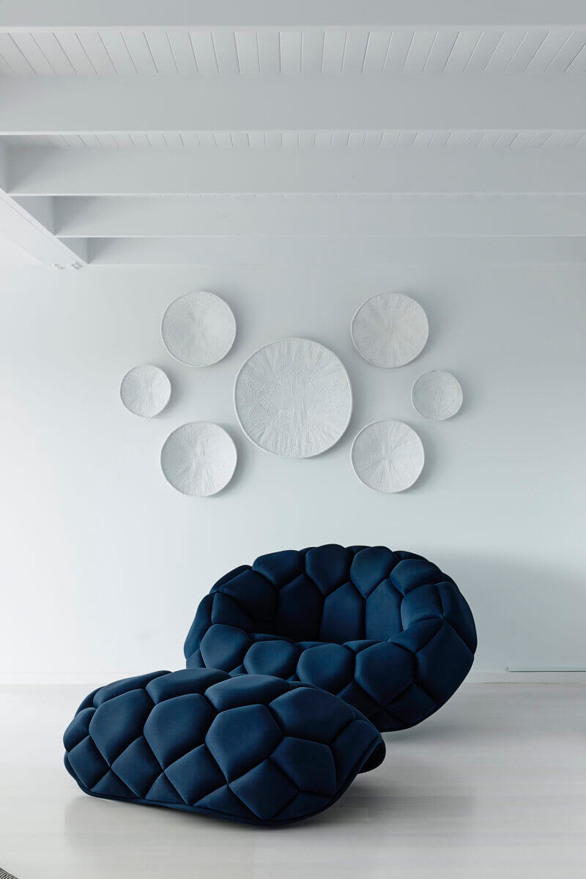
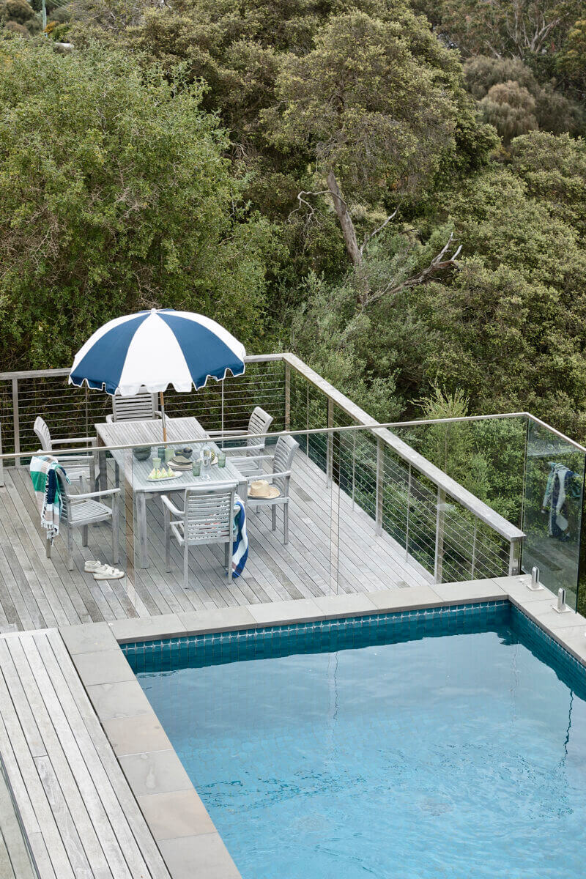
The perfect beach retreat
Posted on Fri, 10 Nov 2023 by midcenturyjo
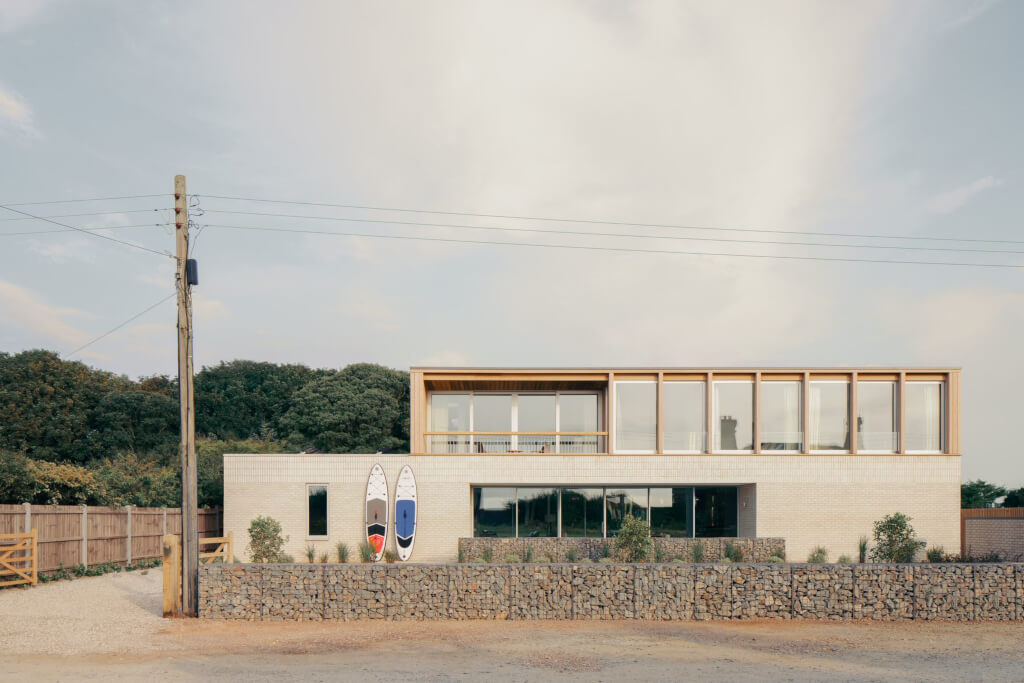
Nestled at the village’s northern edge, Thorpeness Beach House boasts a breathtaking location with panoramic views of the North Sea at sunrise and serene heath and woodland in the background. As an Area of Outstanding Natural Beauty, it offers unparalleled tranquillity. Crafted for multiple generations of the same family, the house harmoniously integrates with its surroundings. Two sturdy masonry blocks house private areas, while a timber pavilion bridges them, capturing the essence of the landscape. The exterior palette mirrors the sandy hues, blending pale buff brickwork, weathered oak cladding, and brushed aluminium frames, ensuring a seamless connection with nature. The design balances privacy and openness, providing a perfect retreat. By IF_DO.
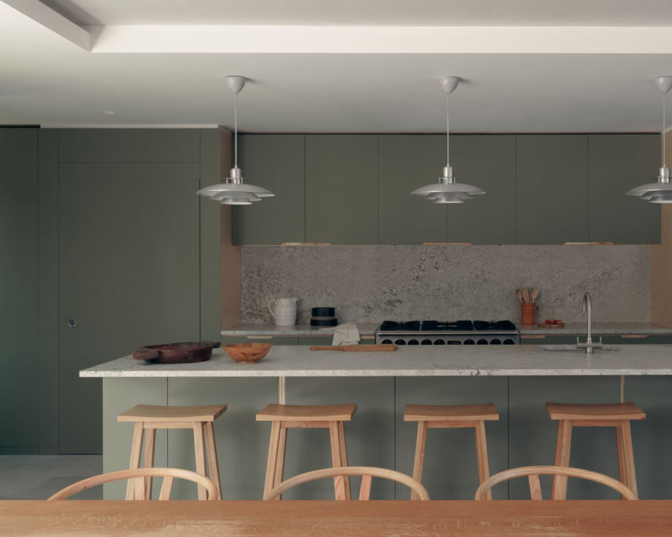
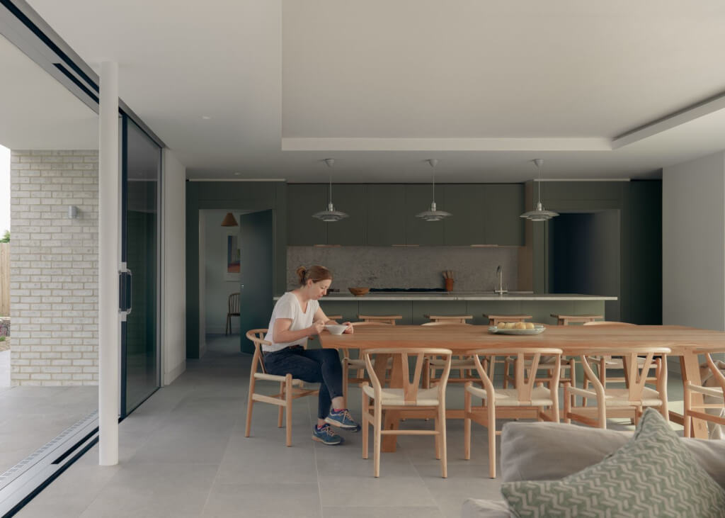
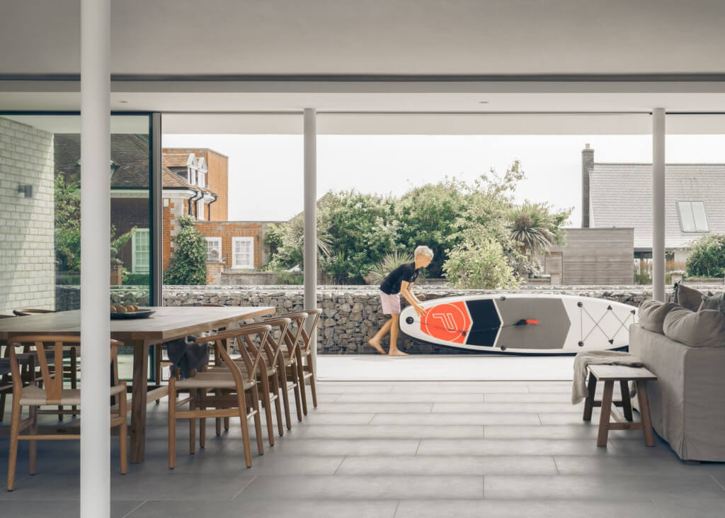
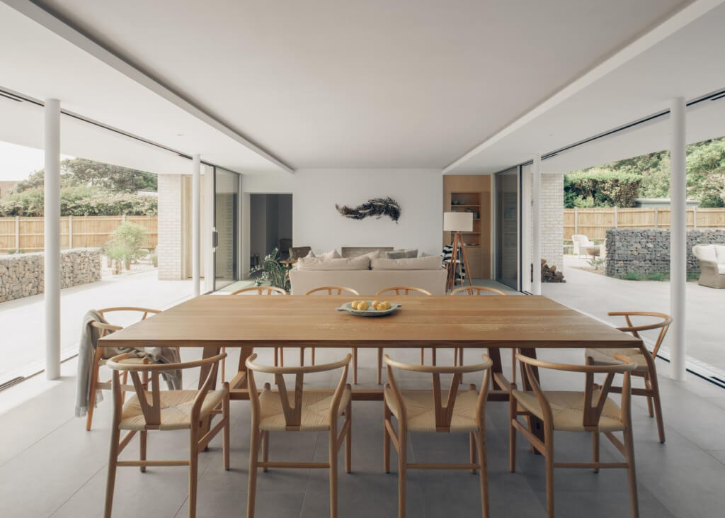
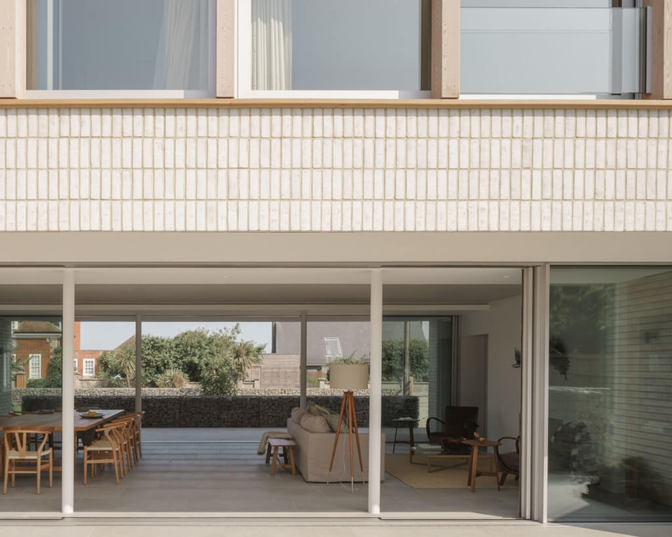
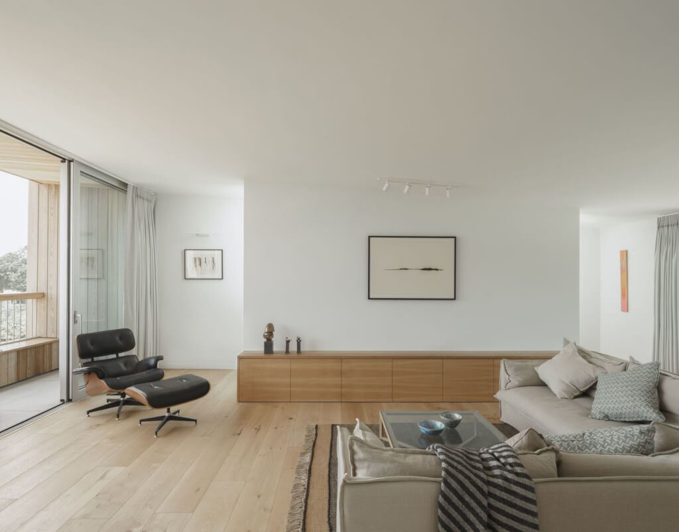
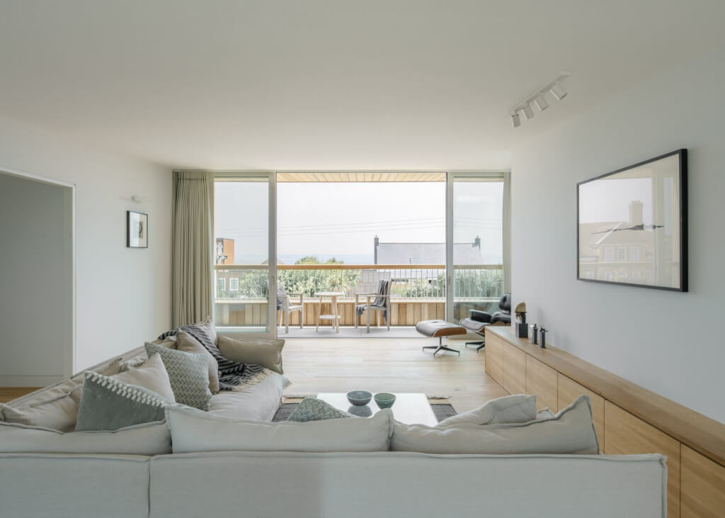
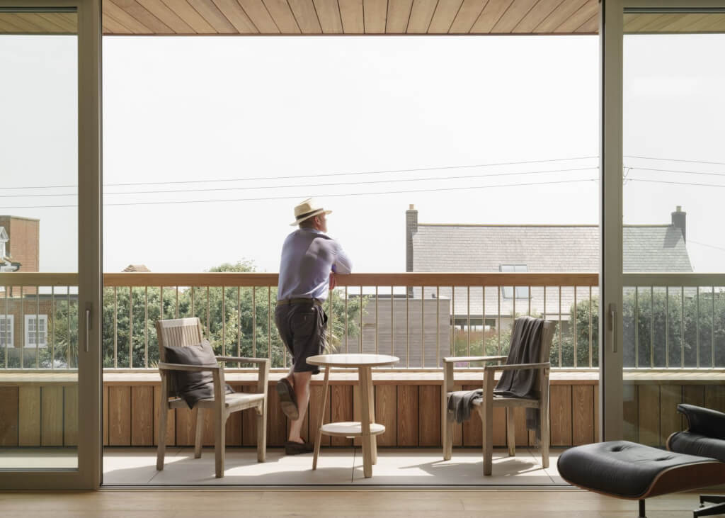
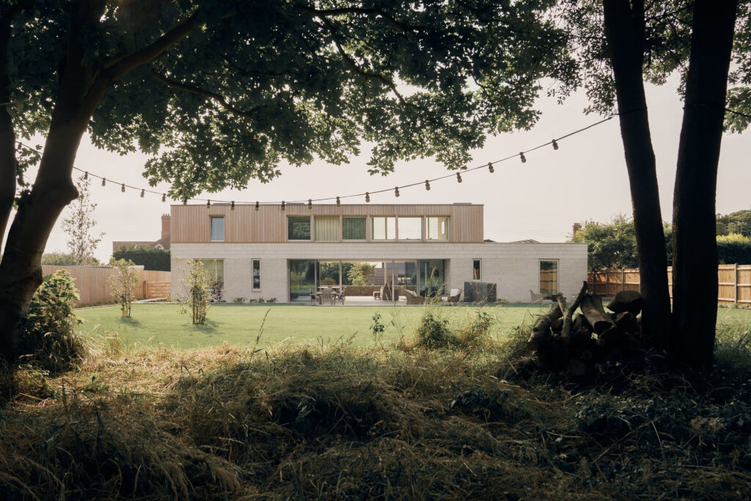
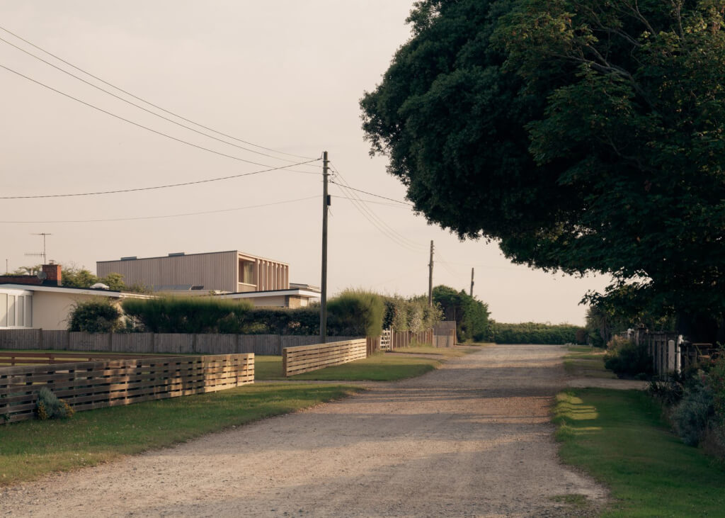
Seaview
Posted on Wed, 13 Sep 2023 by midcenturyjo
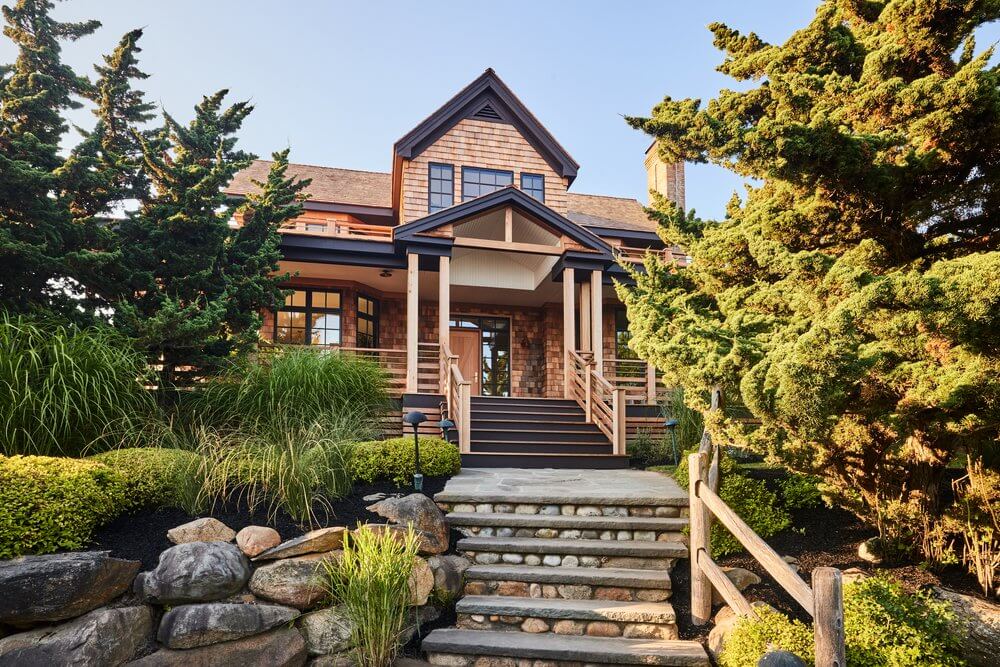
Simple clean lines, painted floors, unpretentious furniture (except for the iconic 60s Joe Colombo “Tube” chair in the dark broody den) all spell out relaxed beach chic in Montauk. Studio Robert McKinley has done it again with another fabulous bungalow in their portfolio. If you dream of a relaxed beach getaway it’s for rent here.
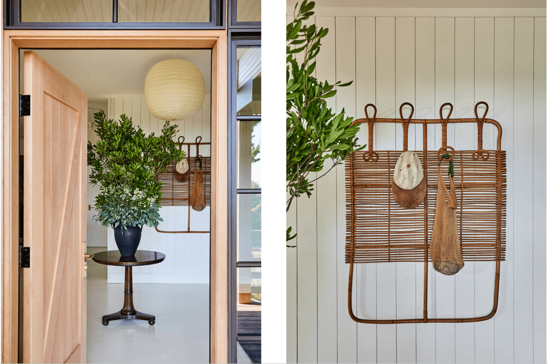
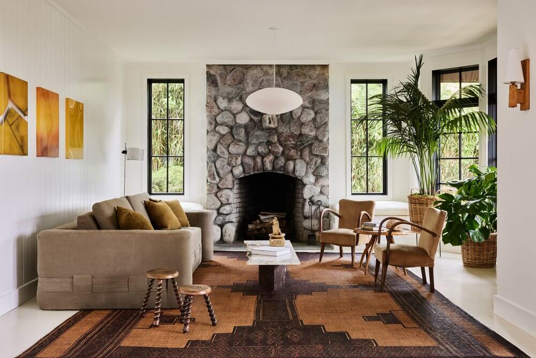
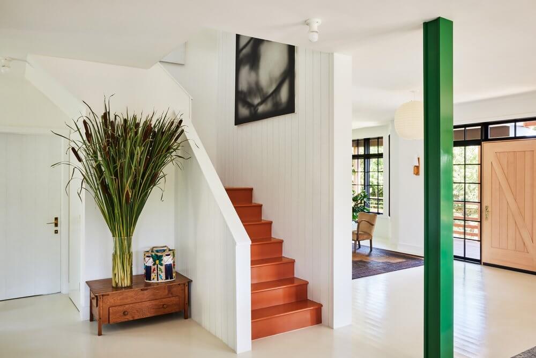
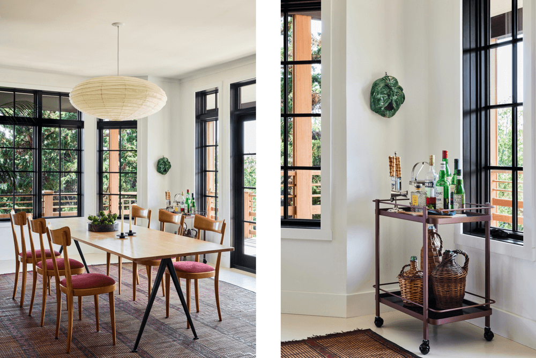
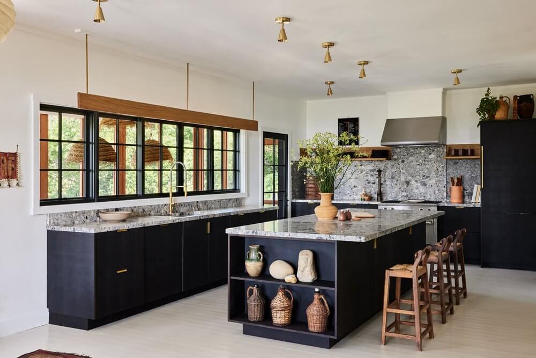
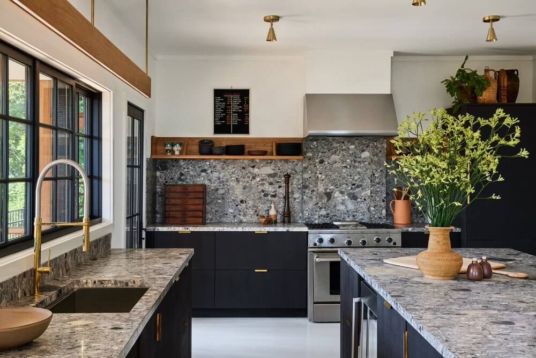
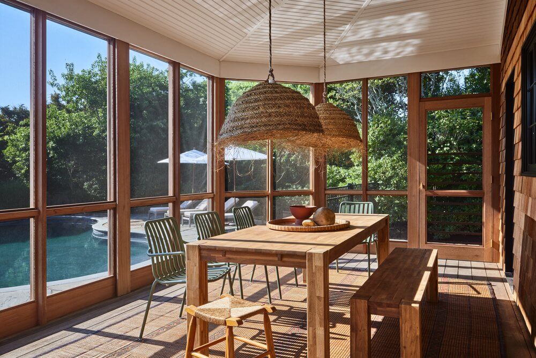
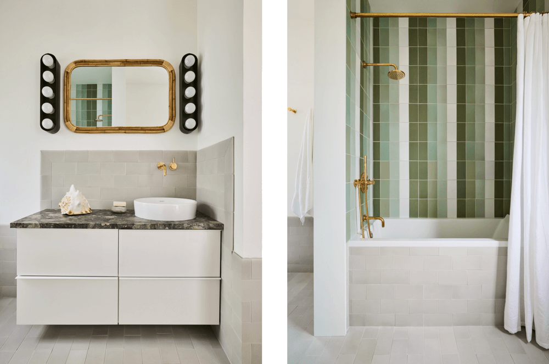
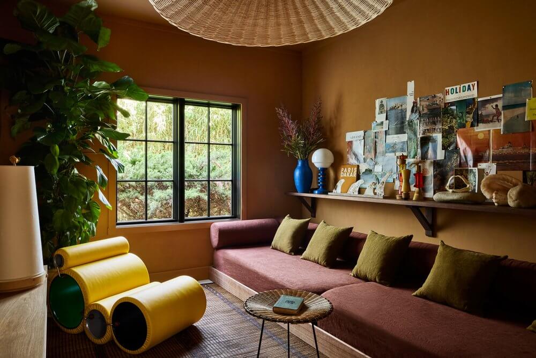
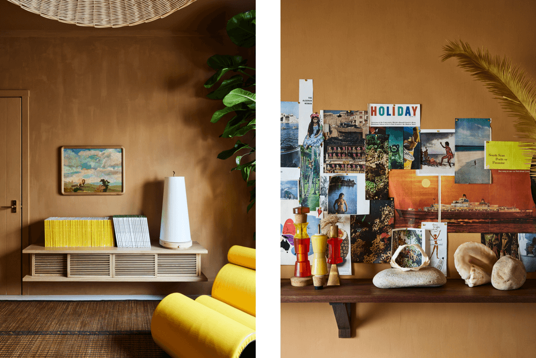
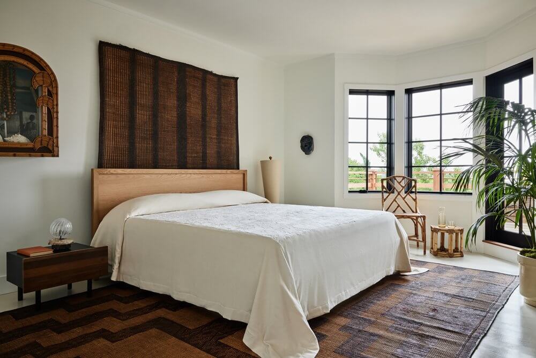
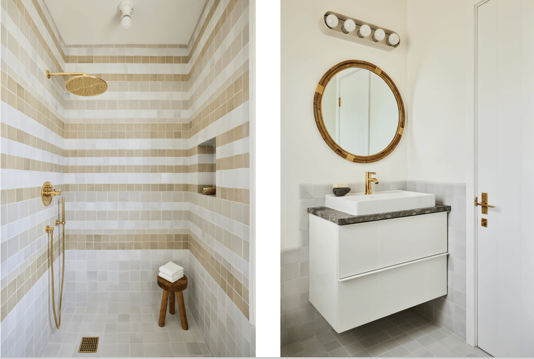
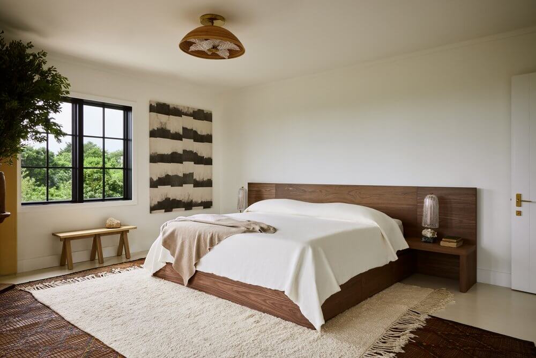
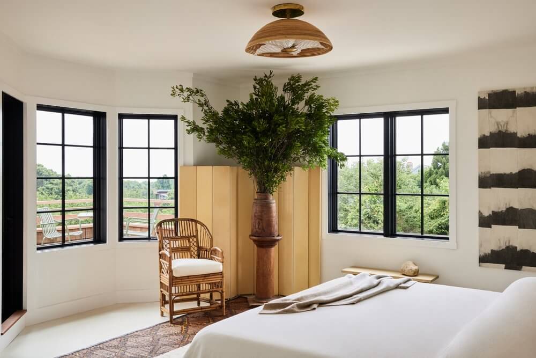
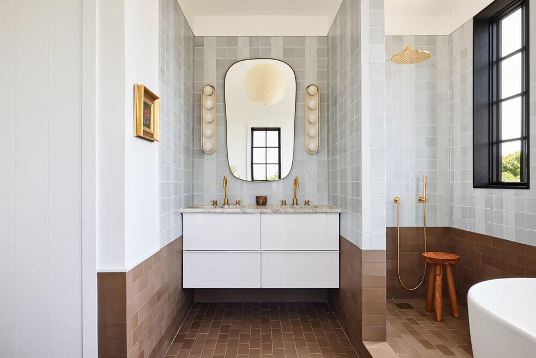
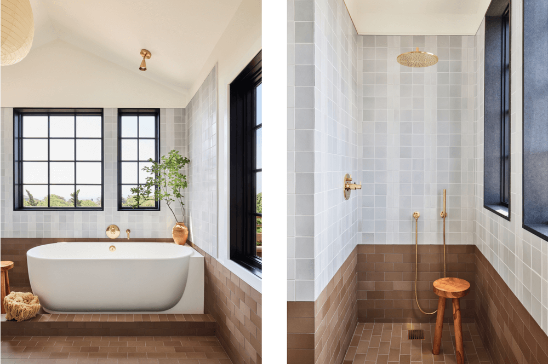
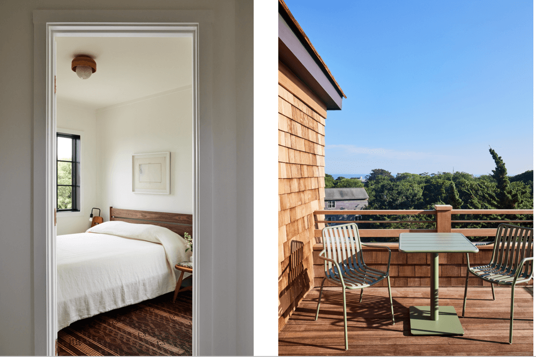
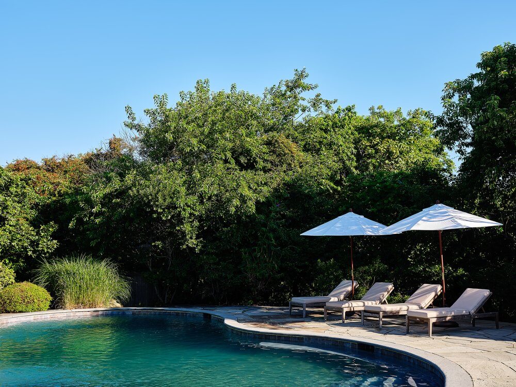
The mastery of the mix in a Coastal Maine cottage
Posted on Mon, 17 Jul 2023 by midcenturyjo
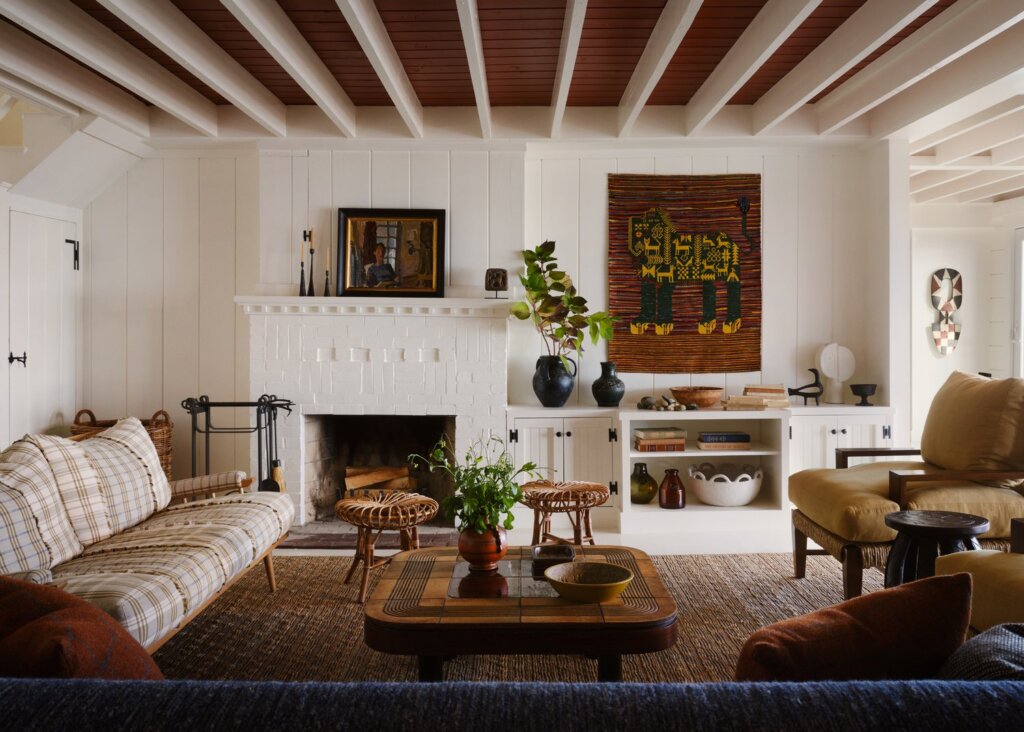
Nina Farmer‘s design philosophy stems from a classical sensibility, incorporating an eclectic mix of furniture and accessories spanning different periods. Each of her projects is meticulously crafted to suit the unique needs and personal aesthetic of individual clients. With her discerning eye and skilful use of colour, Nina creates interiors that exude elegance, comfort, and timelessness. This Maine Coast house is the perfect example of her mastery of the mix. Midcentury with antique, folk art with contemporary art, texture upon texture and all complimenting that glorious view.
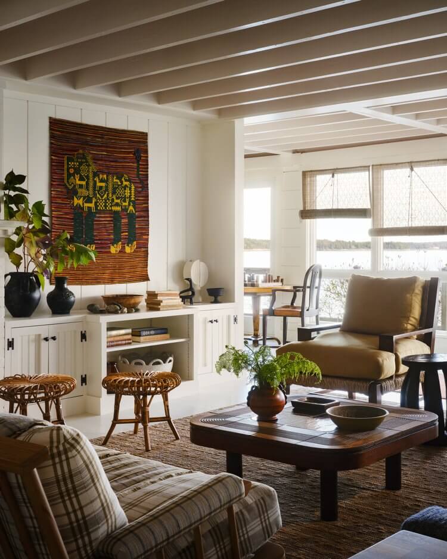
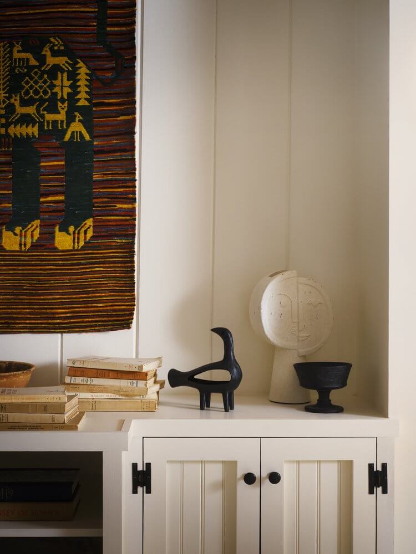
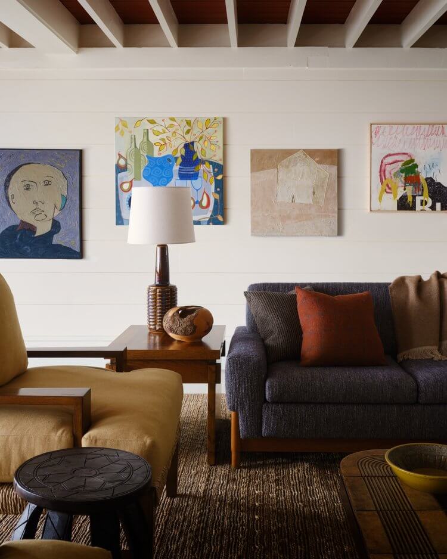
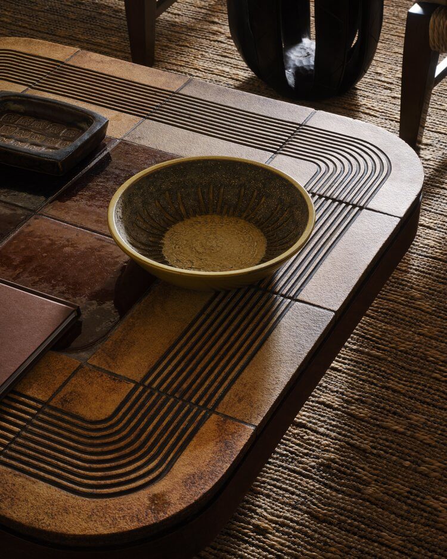
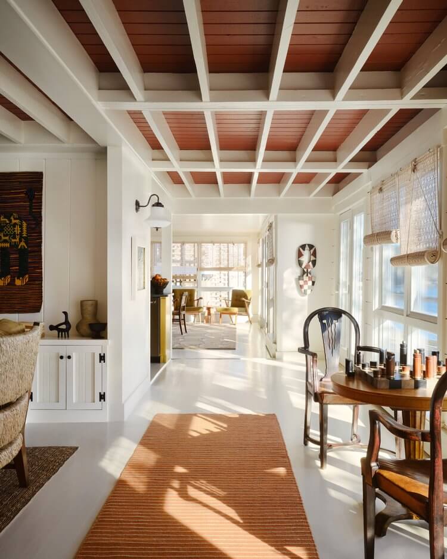

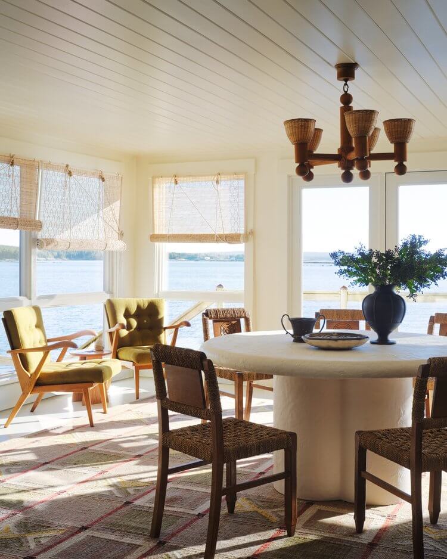
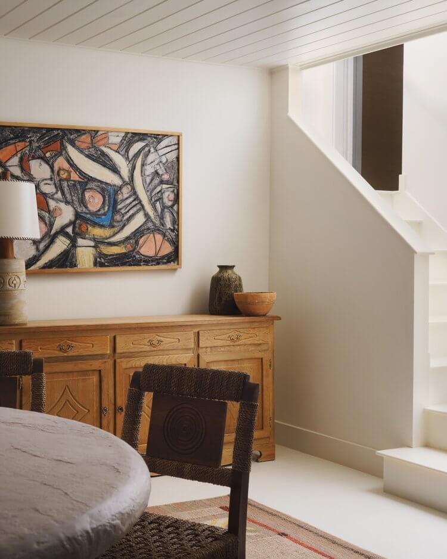
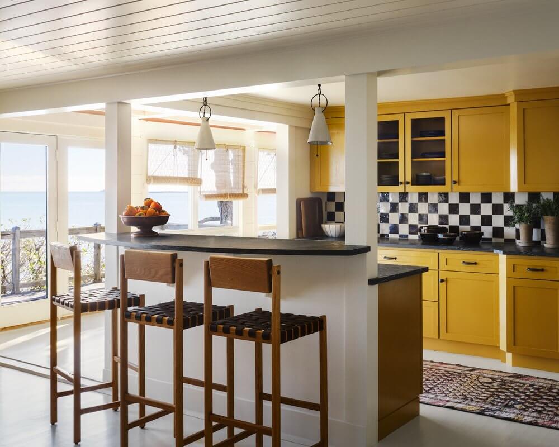
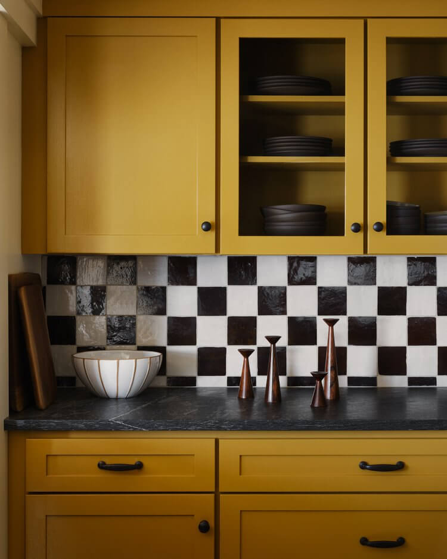
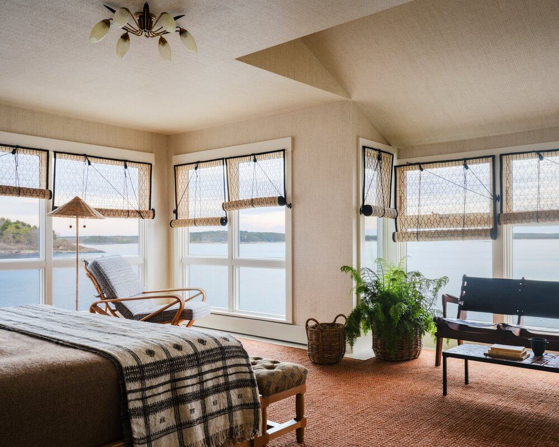


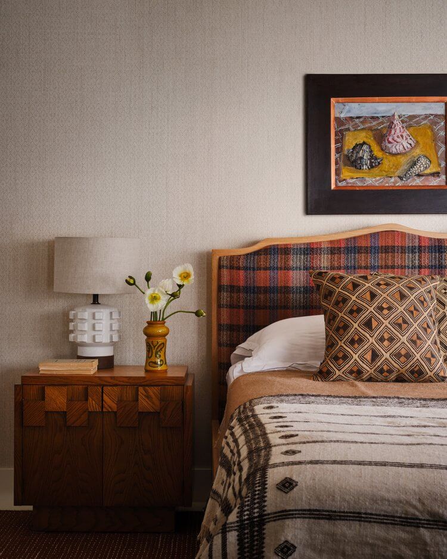
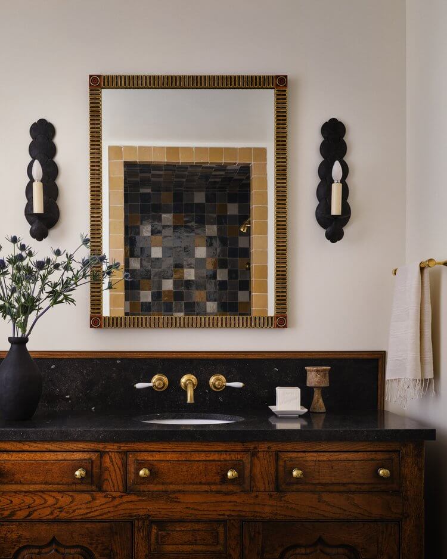
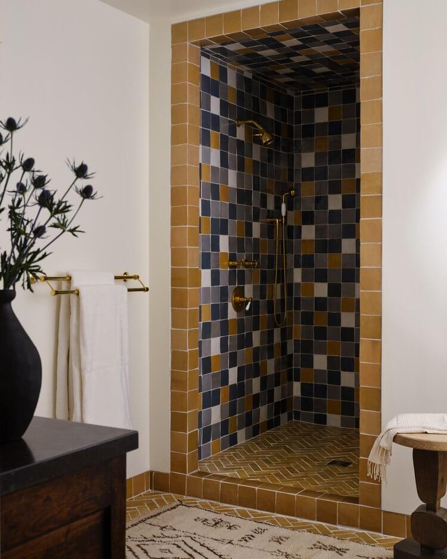
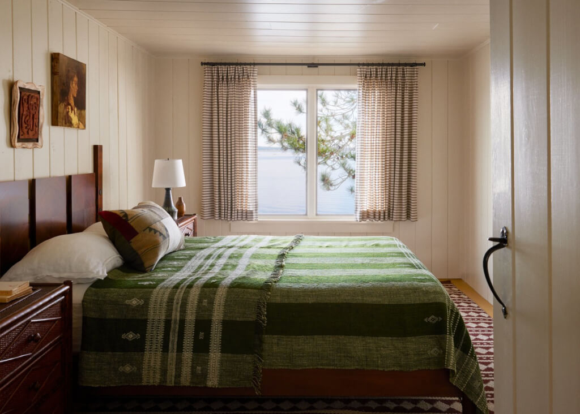
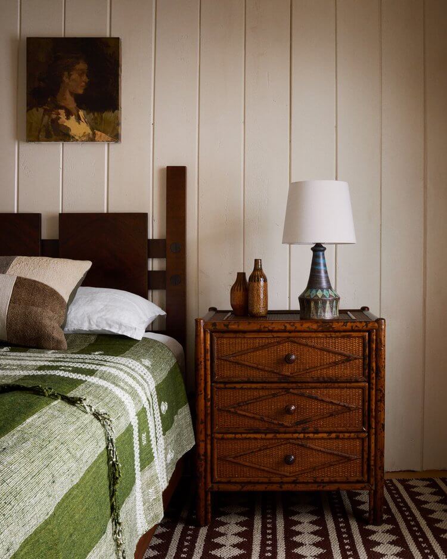
A Martha’s Vineyard cottage
Posted on Fri, 14 Jul 2023 by KiM
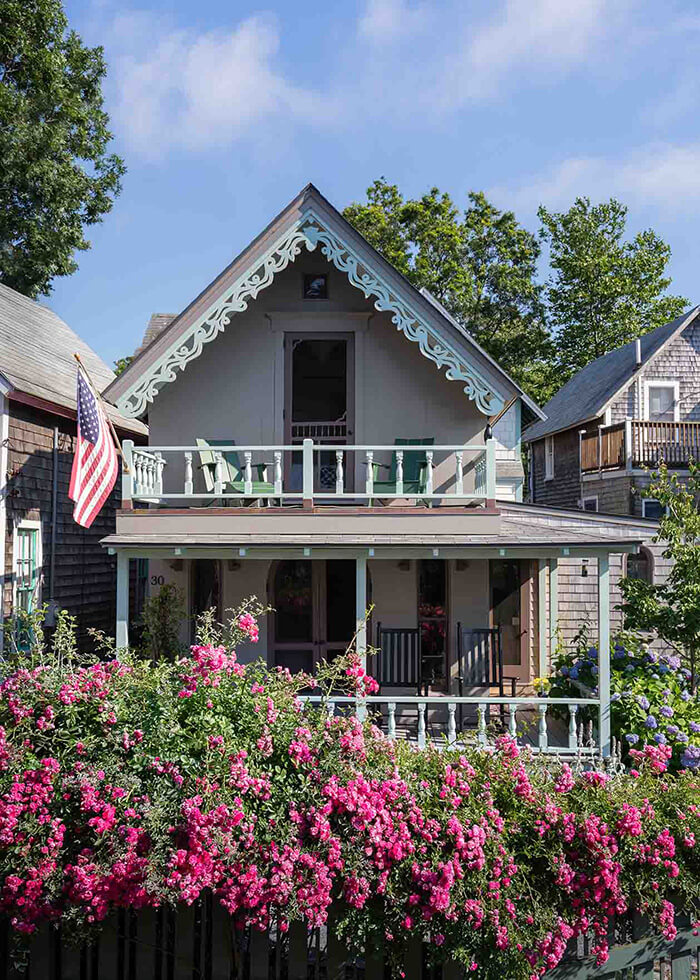
If I were to have a cottage in a place like Martha’s Vineyard, I would want it to be decorated exactly like this. Especially that yellow kitchen. Such a charming and incredibly inviting home that I bet allows for the most epic granny naps and games nights. Historic preservation + deep energy retrofit + interior design by Cuppett Kilpatrick.
