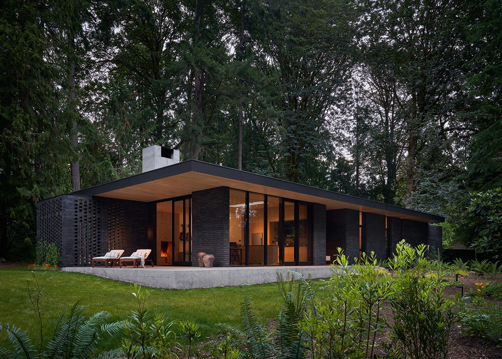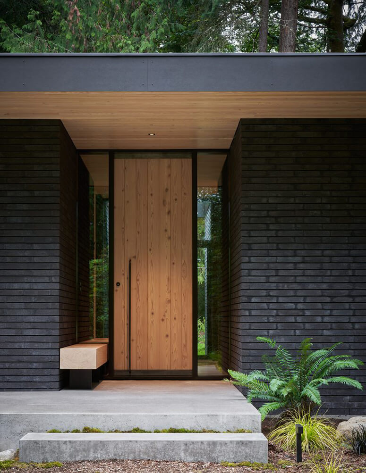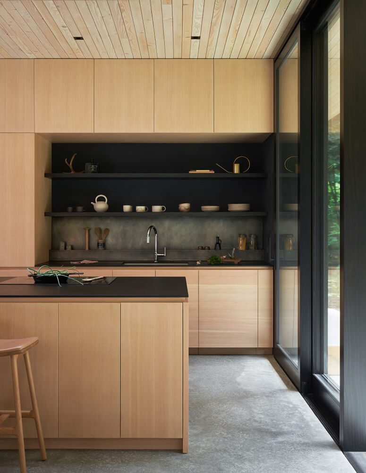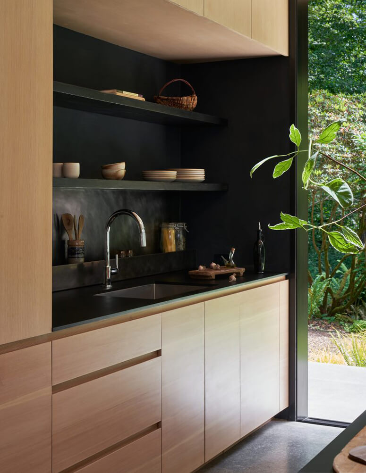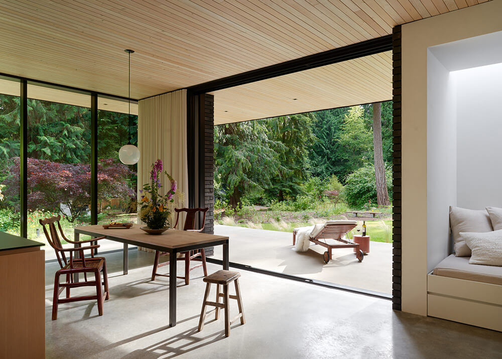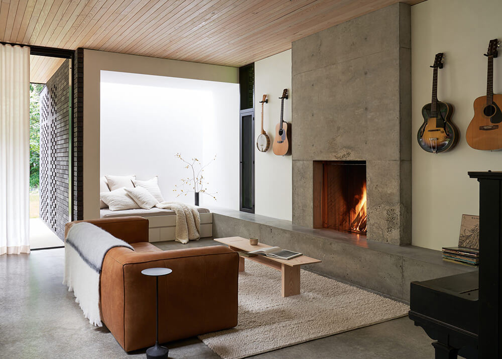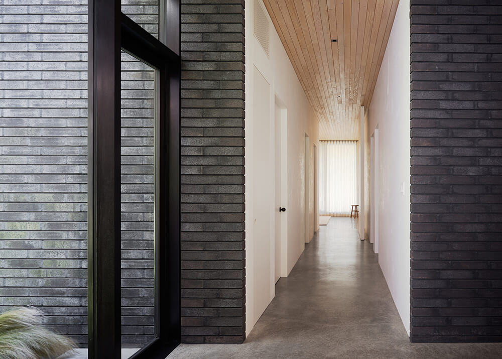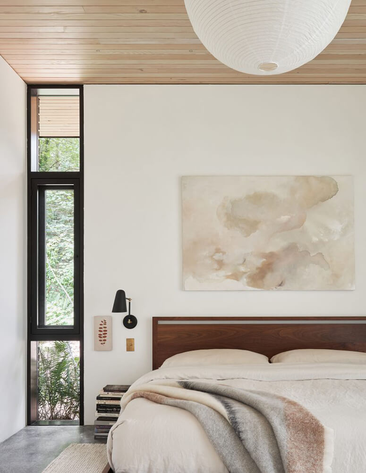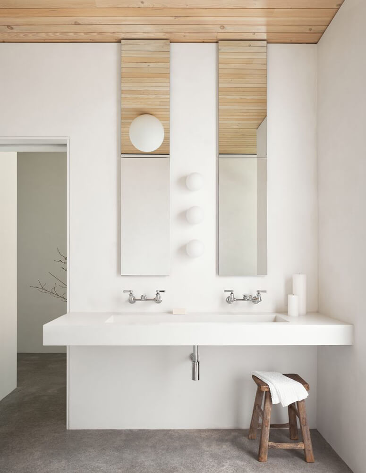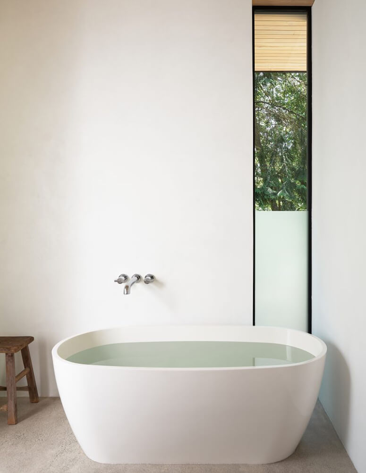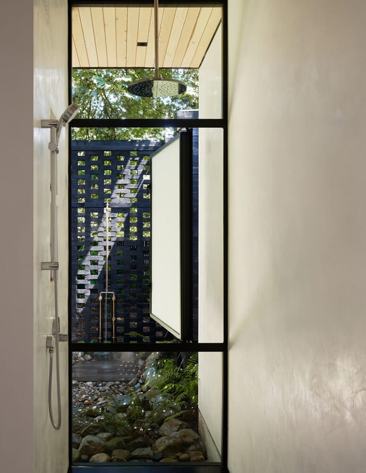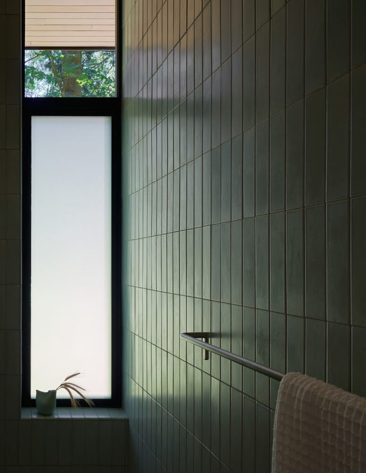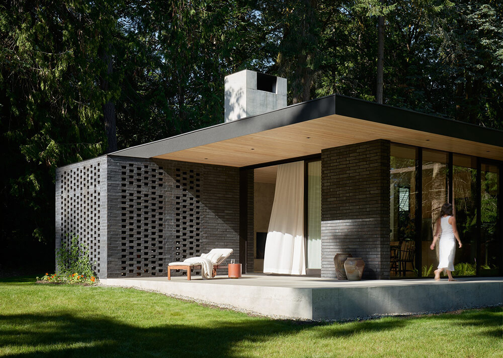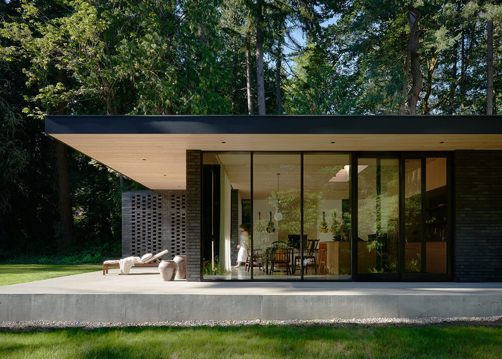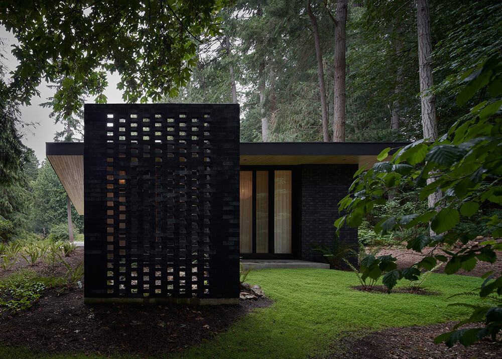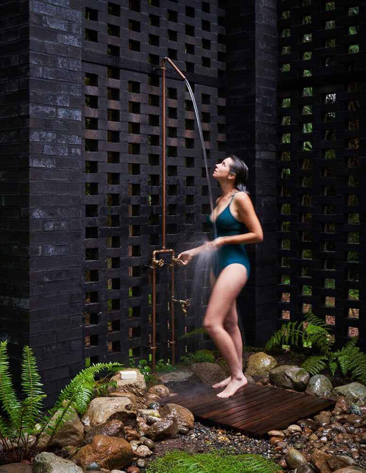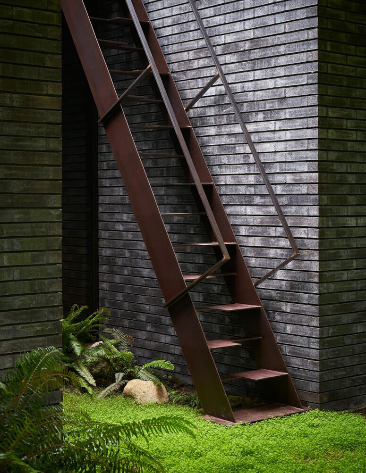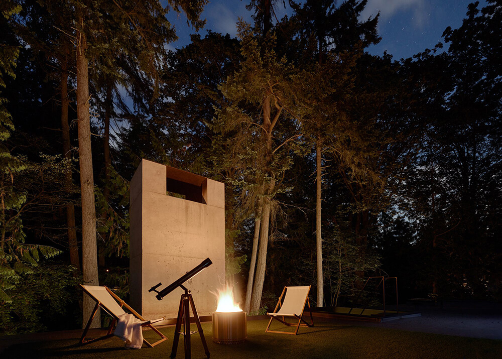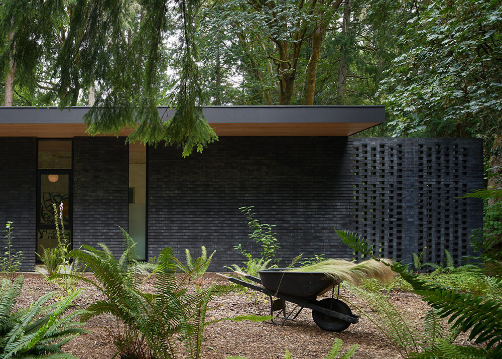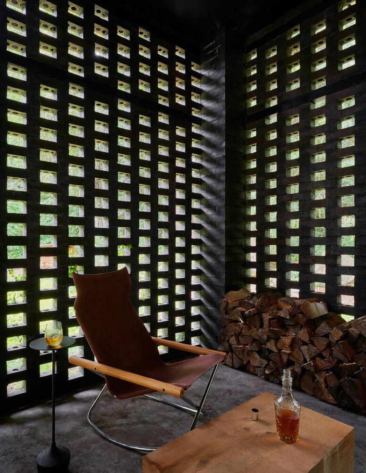Displaying posts labeled "Black"
The unbearable beauty of minimalism
Posted on Mon, 11 Mar 2024 by midcenturyjo
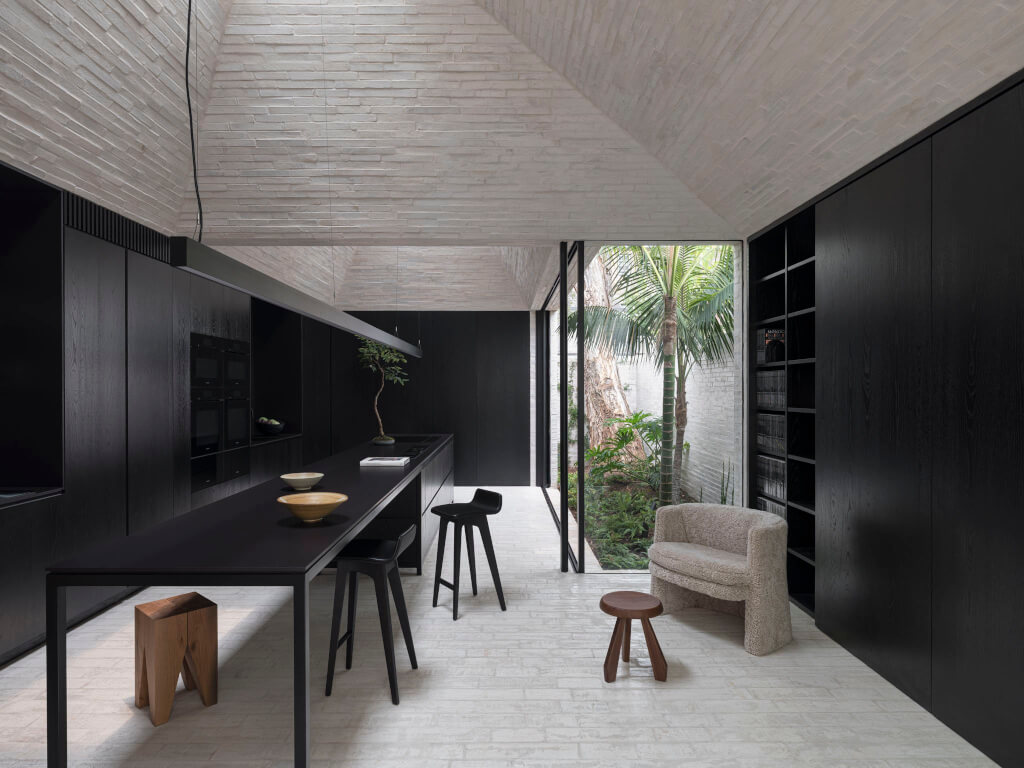
This Victorian Terrace in Sydney’s Darlinghurst blends tranquillity with vibrancy. It’s both a serene sanctuary and a lively hub for music and gatherings. The design aimed for a minimalist stage for life’s theatre, balancing privacy with everyday living. Collaborative planning ensured every item found its place, creating an emptied vessel. The core idea was to design with a respect for empty space. Skylit voids mimic ceramic vessels, casting changing light and mood. Heritage meets contemporary with landscaped courtyards, while brick and timber textures define spaces. Embracing emptiness, the design reveals joy and meaning in simplicity. Vessel by Madeleine Blanchfield Architects.
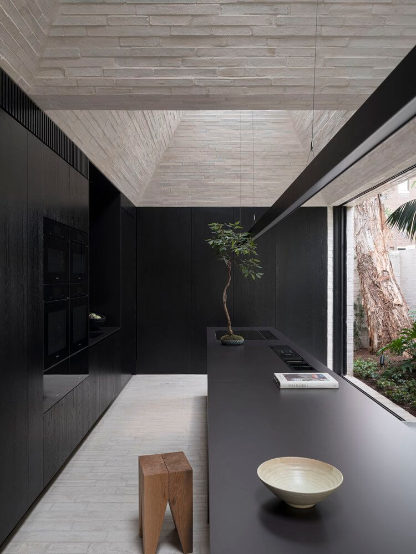
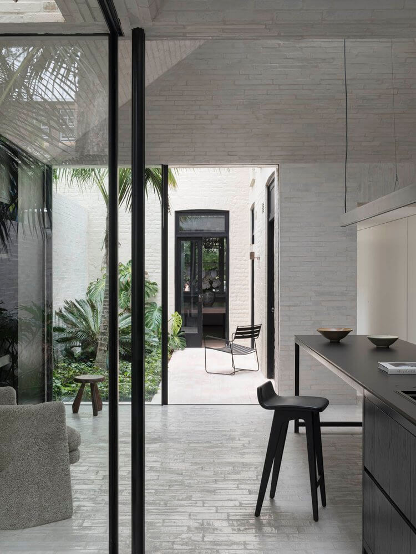
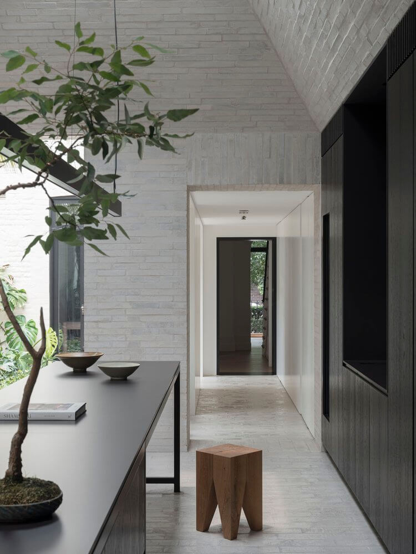
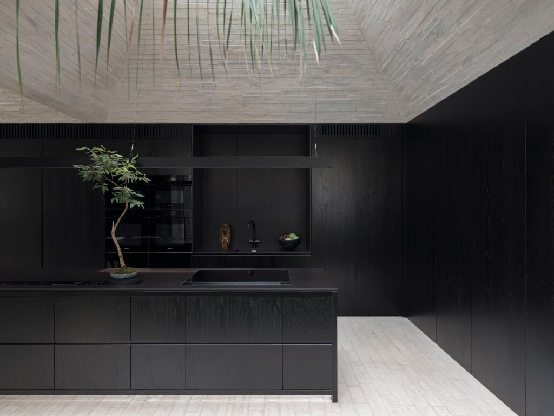
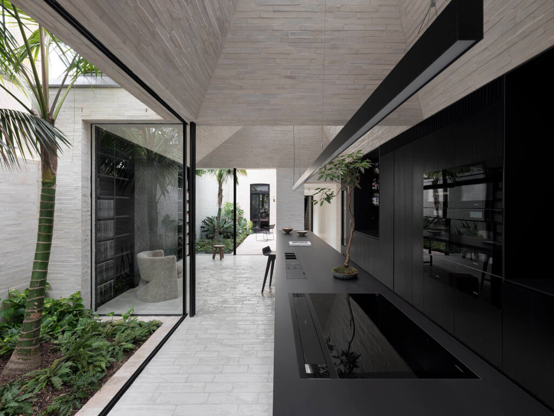
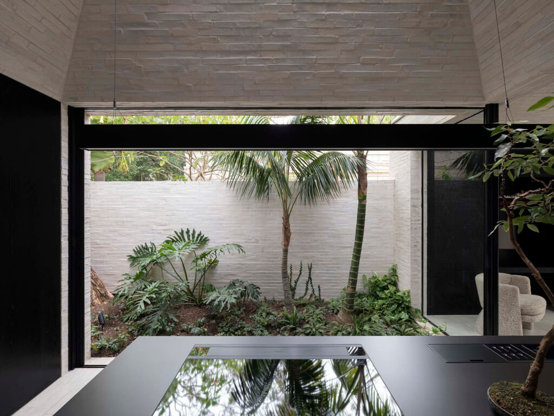
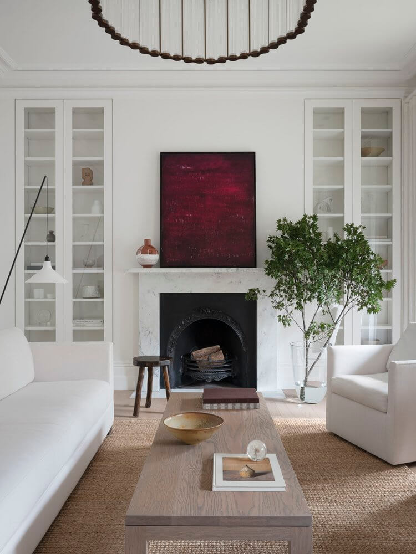
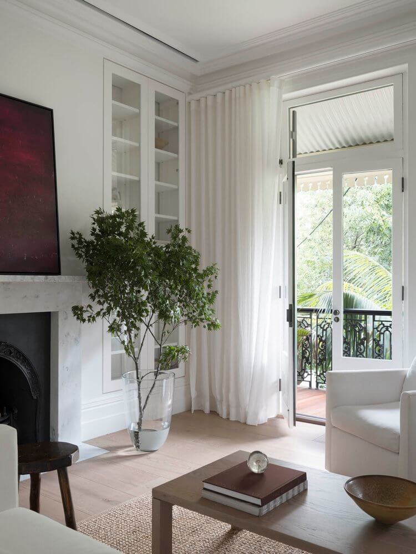
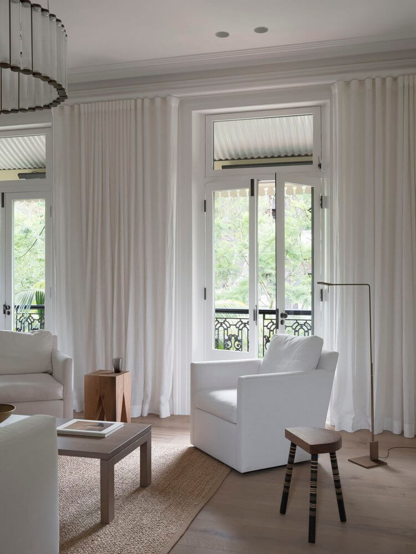
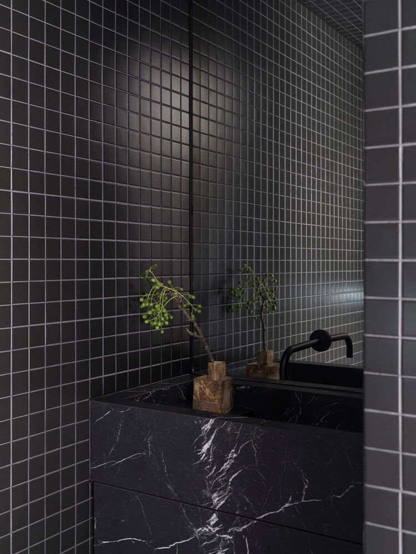
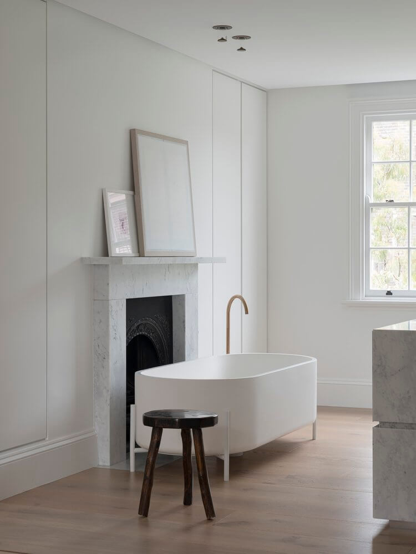
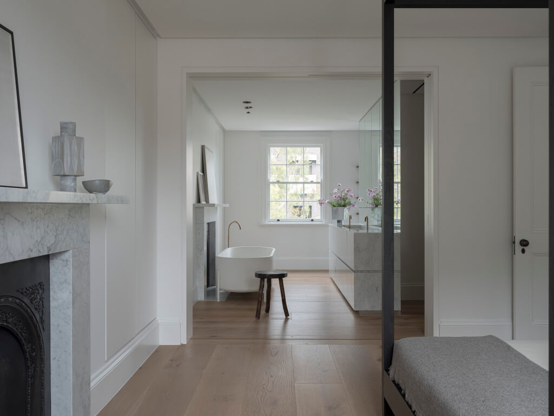
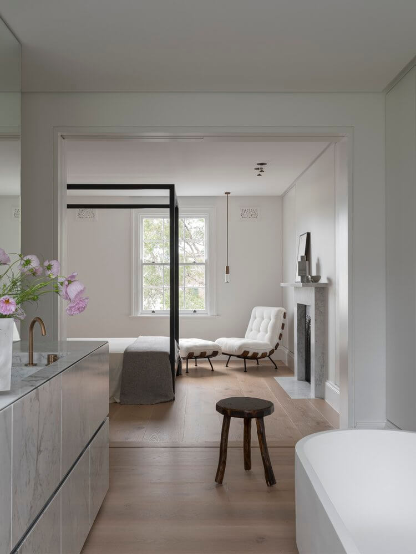
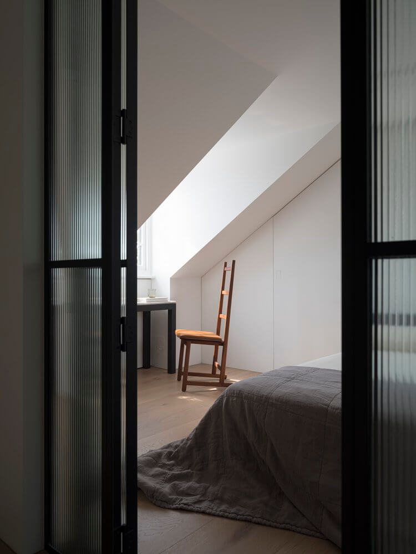
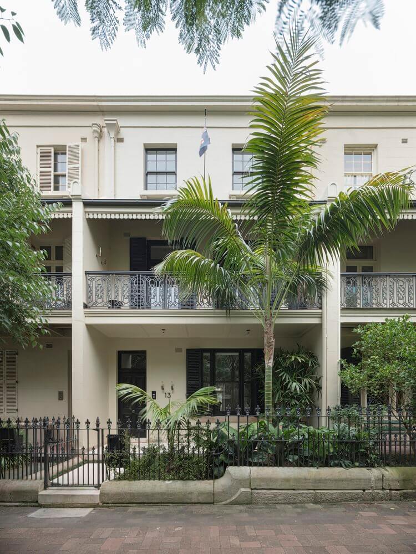
Photography by Tom Ferguson.
Working on a Saturday
Posted on Sat, 2 Mar 2024 by midcenturyjo
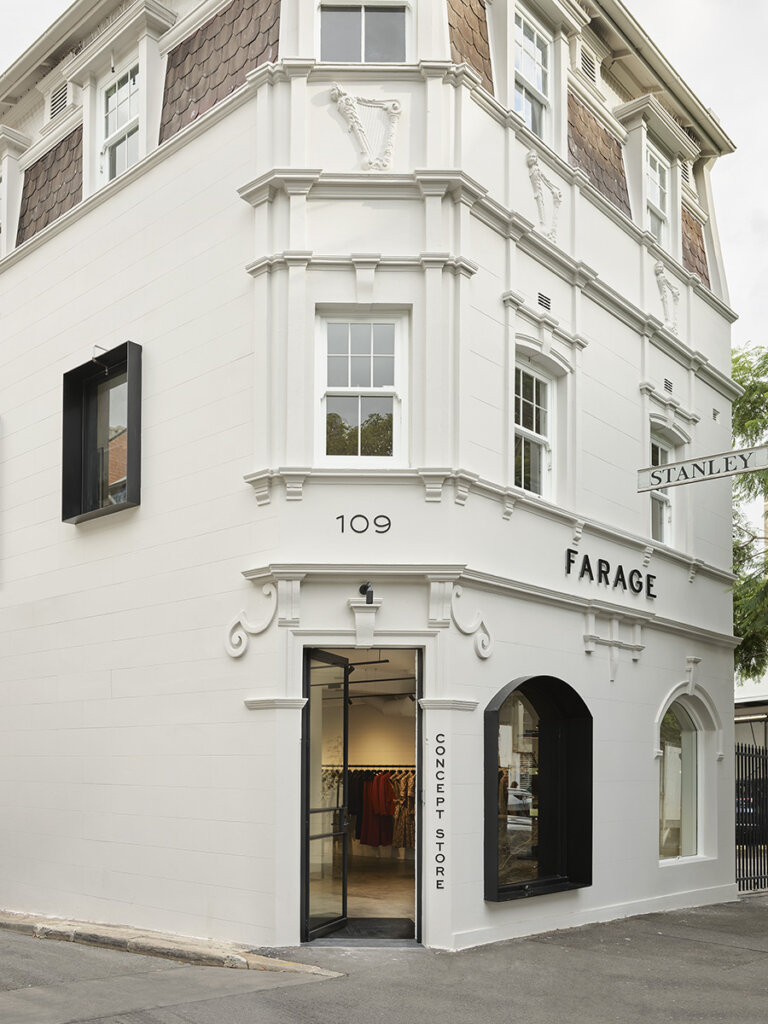
It’s like I save week in week out. If you have to drag yourself into work on a weekend it helps if it’s somewhere super stylish. Farage Headquarters by Greg Natale.
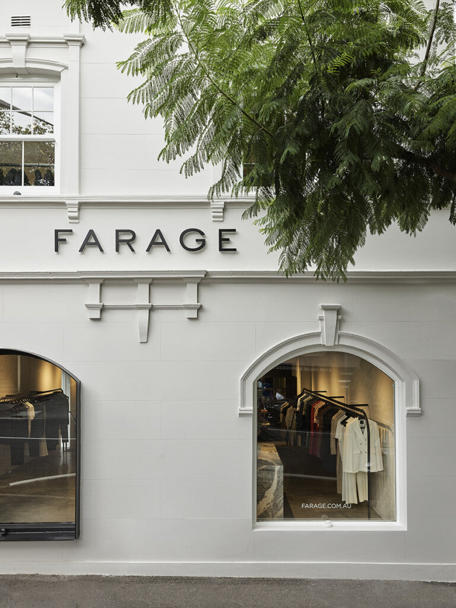
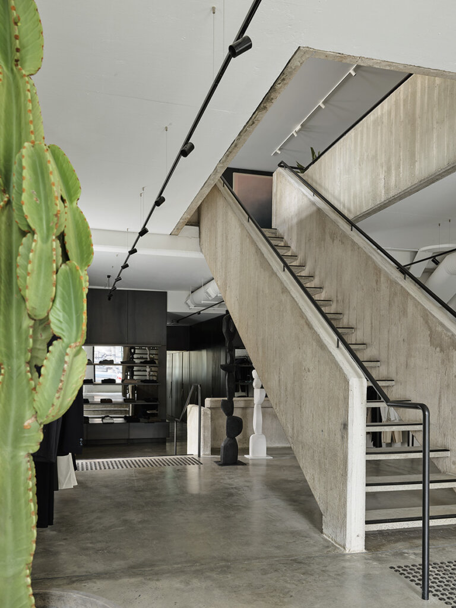
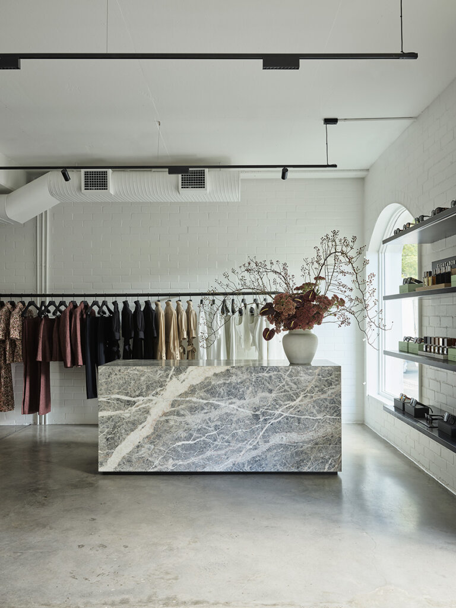
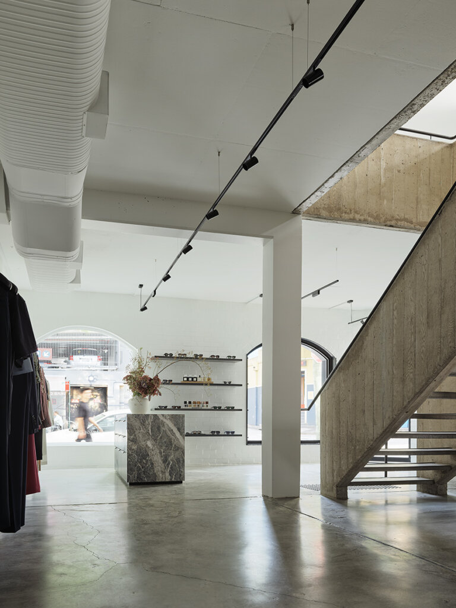
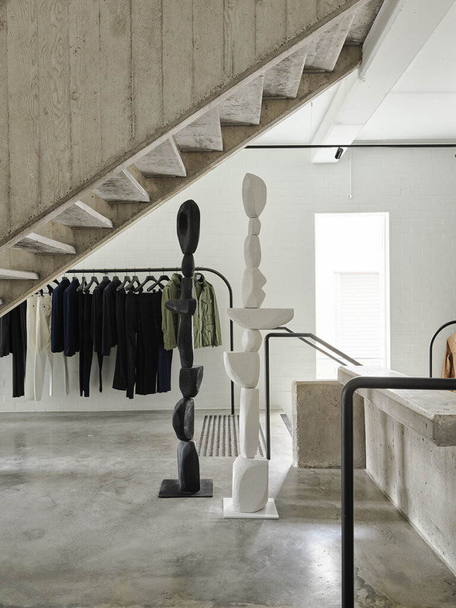
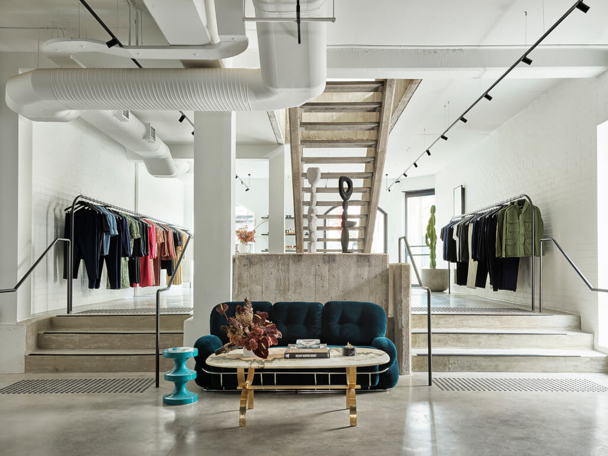
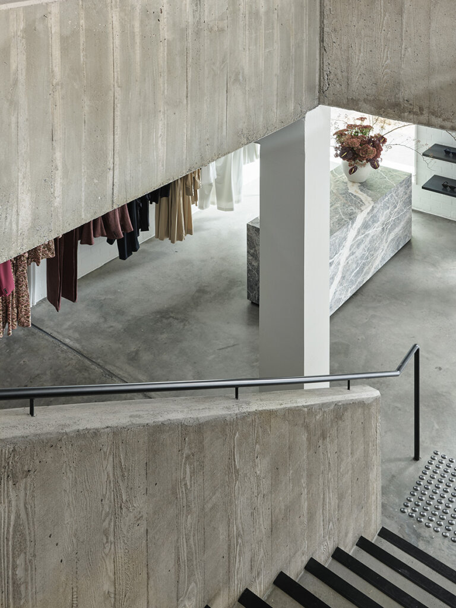
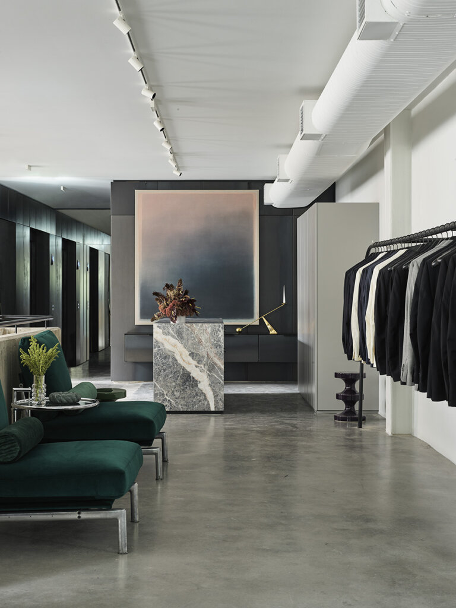
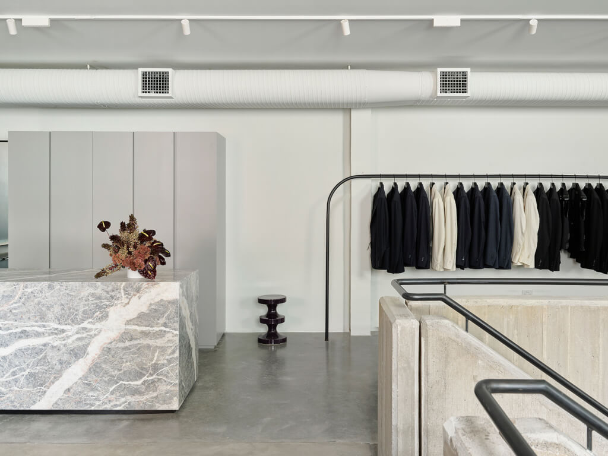
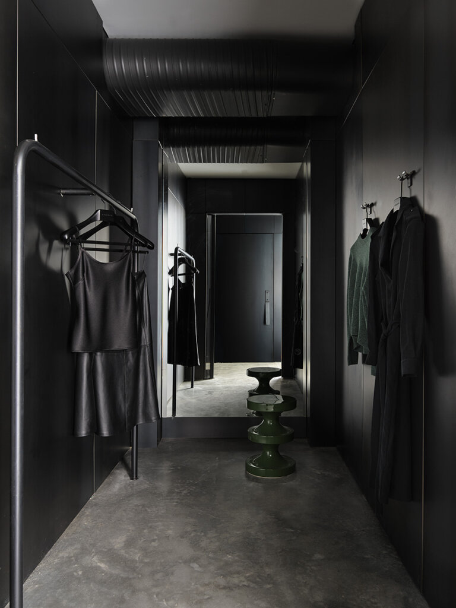
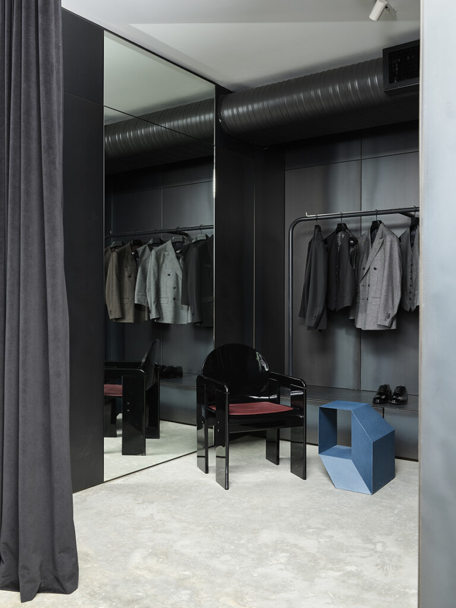
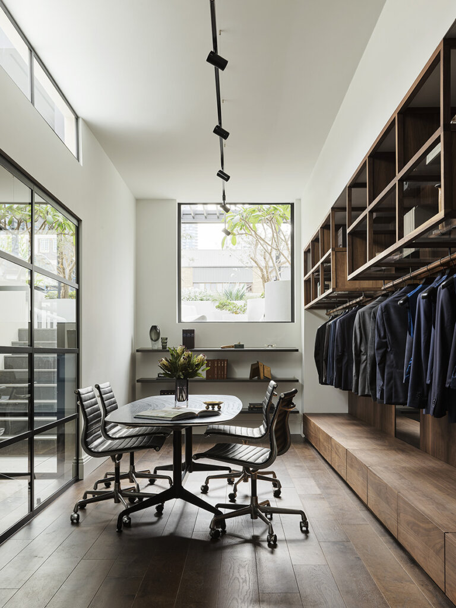
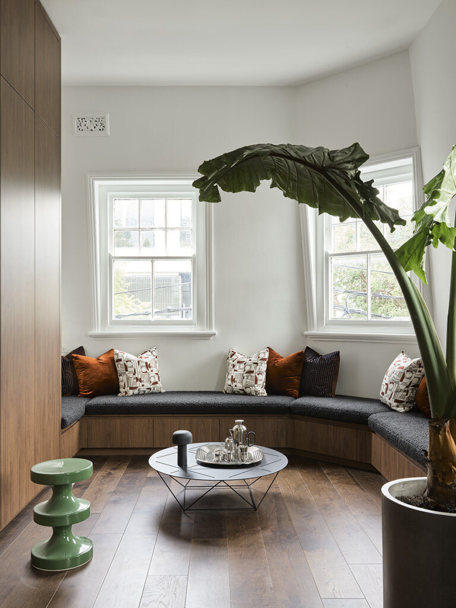




Classic with a twist
Posted on Thu, 29 Feb 2024 by KiM
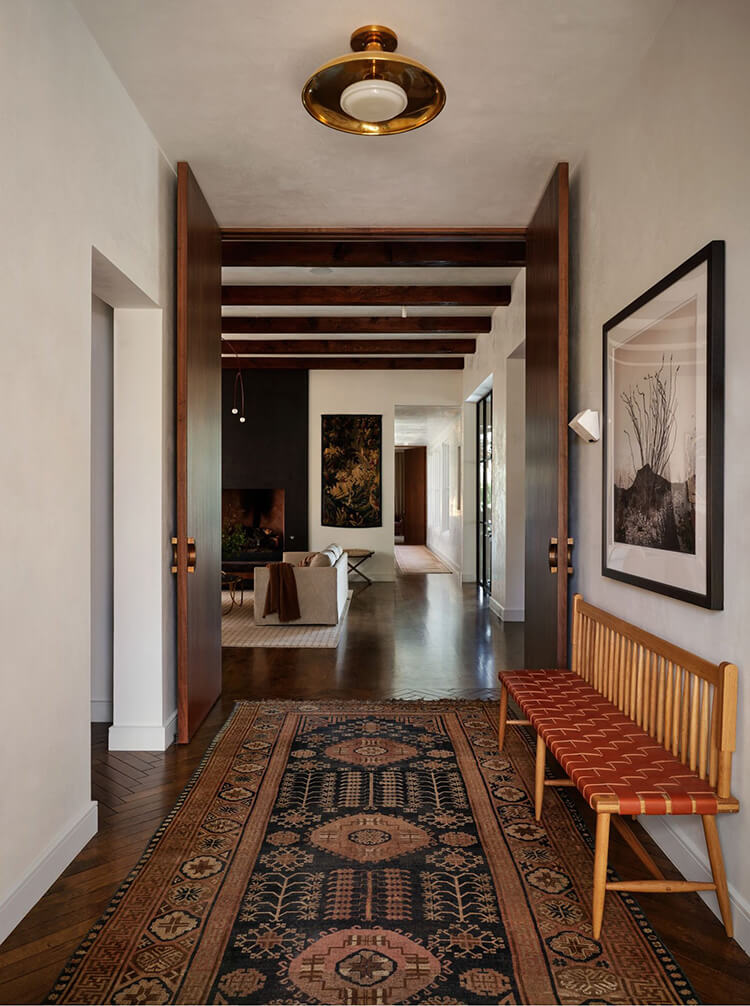
A sense of elegance and history but with a casual and dramatically dark twist. I absolutely love this home designed by Studio Seiders. That kitchen is sooooo fabulous – not a white countertop or white cabinet in sight! SOOOO HOT! Architecture: 787 designstudio; Styling: Adam Forner; Photos: Lindsay Brown Taunton.
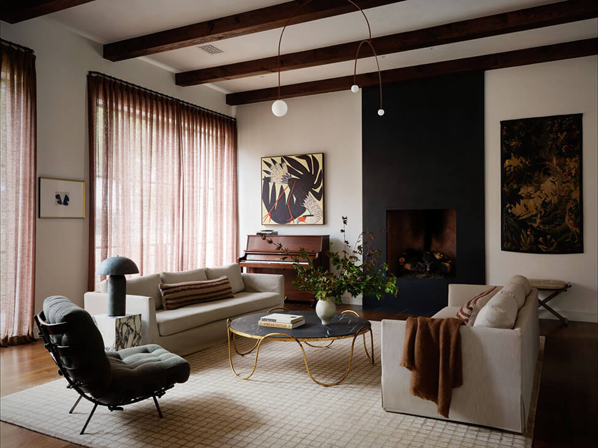
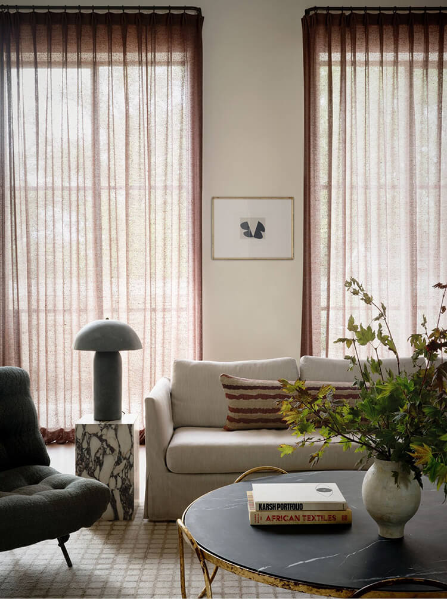
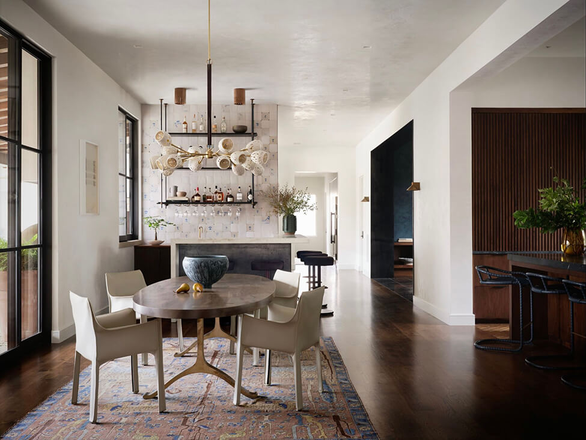
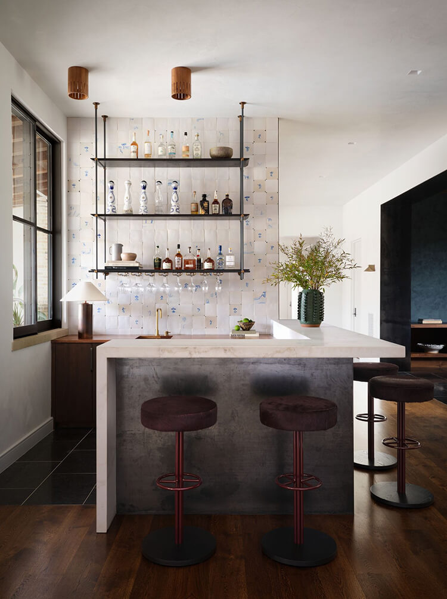
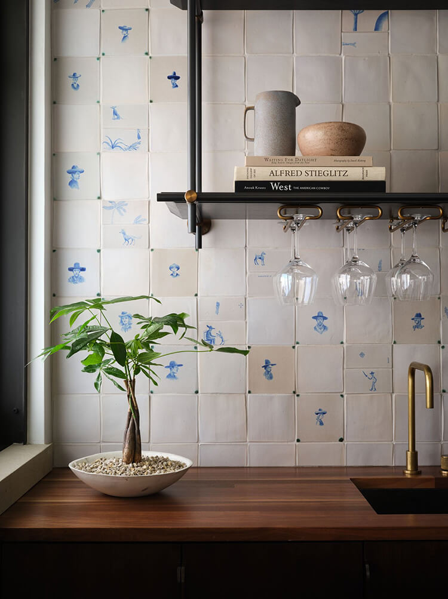
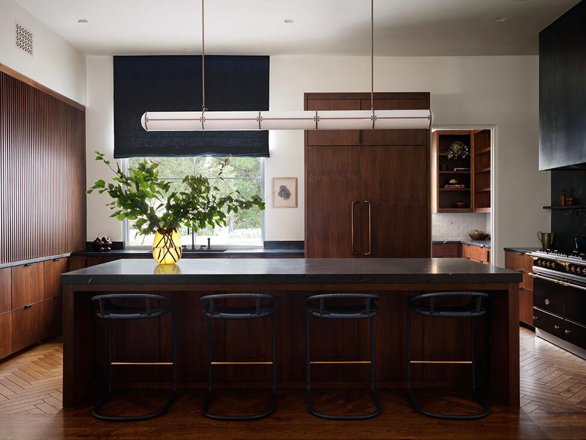
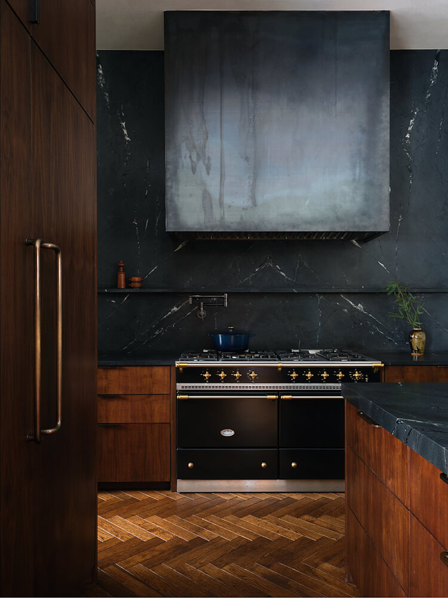
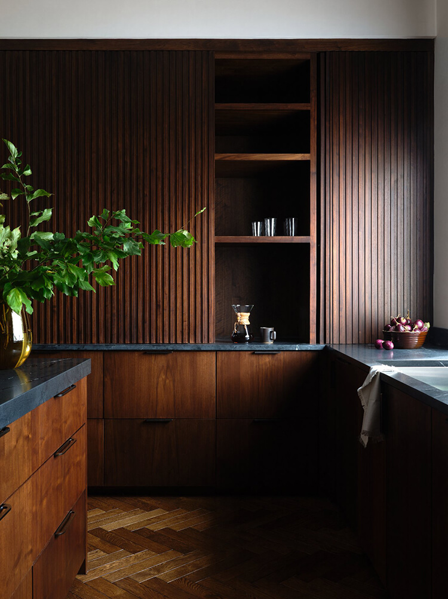
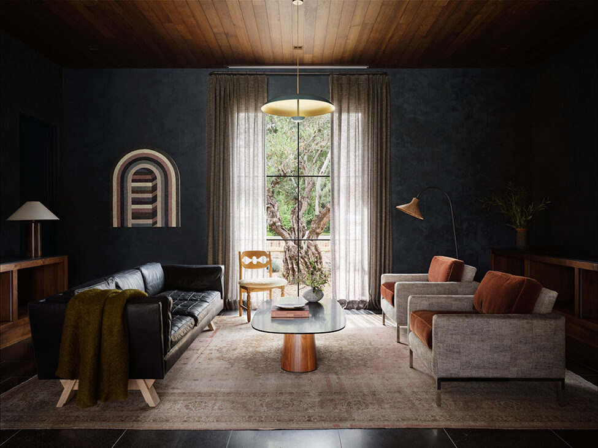
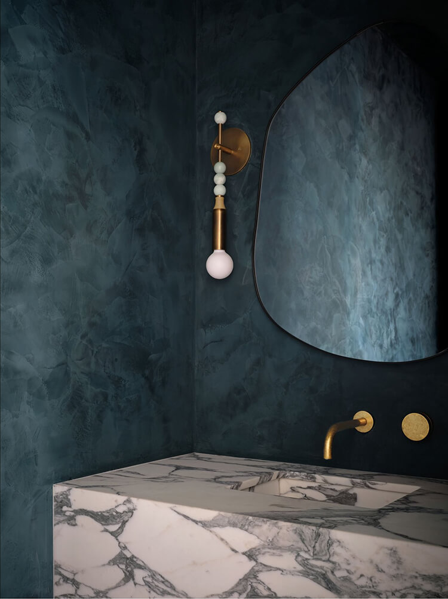
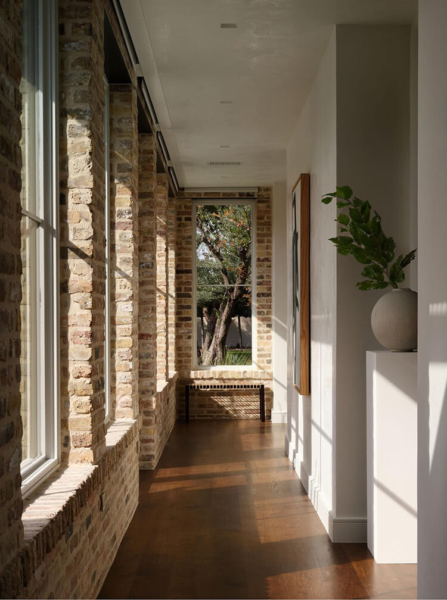
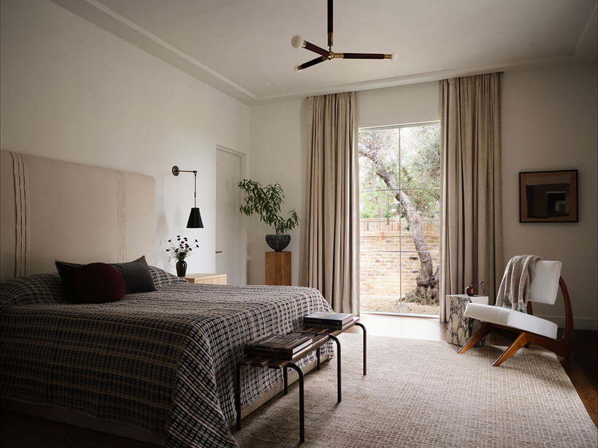
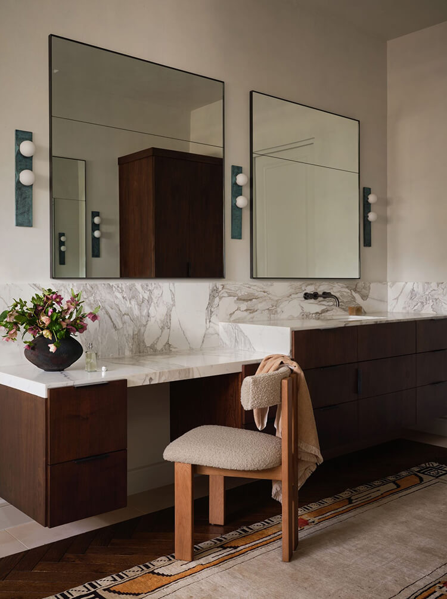
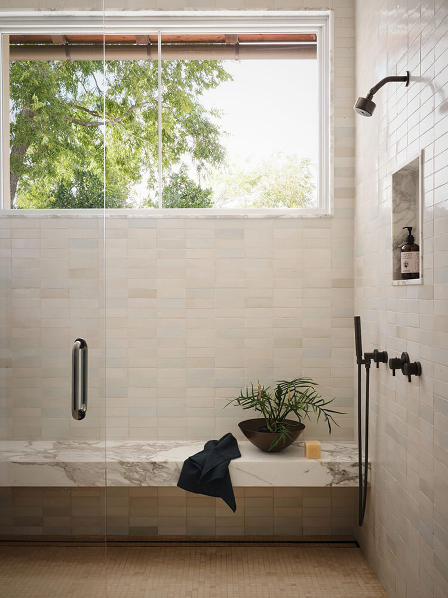
A dramatic contemporary re-imagining
Posted on Wed, 28 Feb 2024 by midcenturyjo
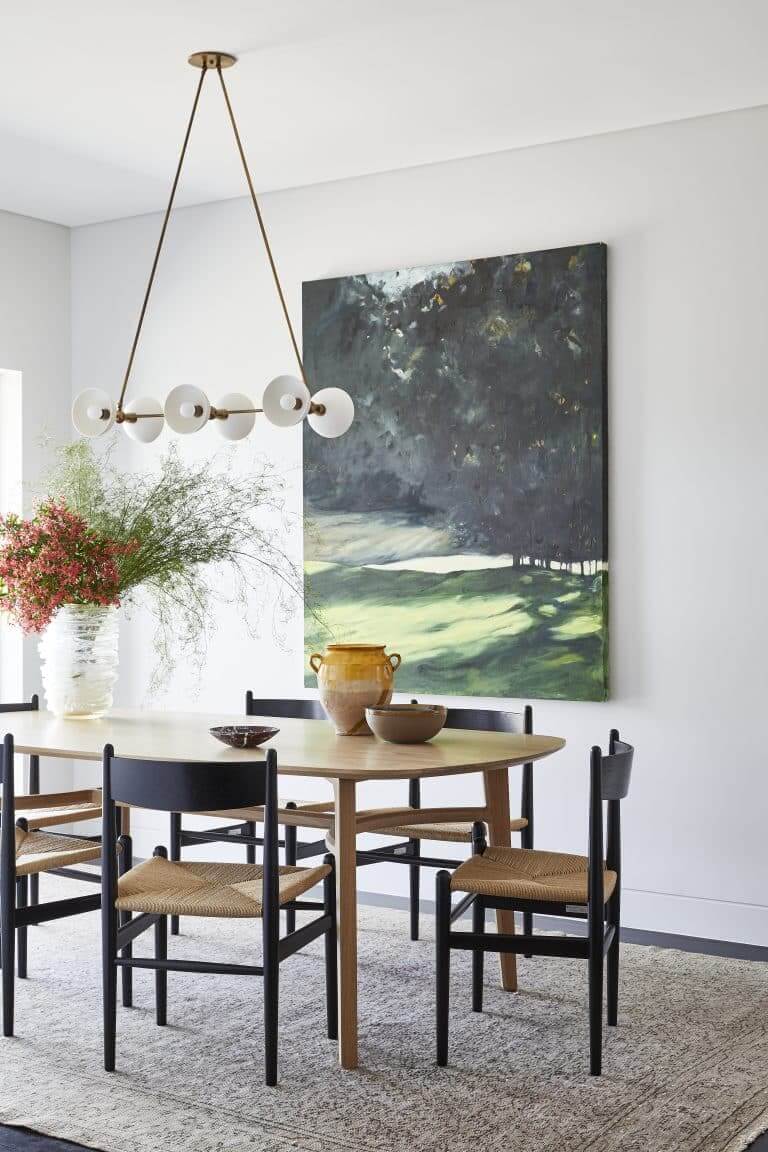
“Transforming a c. 1930s beachside bungalow through the large scale renovation our clients had long dreamed of was a joyful experience. We curated a team of professionals to create a seamless multi generational home. The house is now a haven for a family of five united by a love of entertaining and celebrating life’s milestones.”
The house, with panoramic views of Bronte Beach, lacked architectural cohesion after a hodgepodge of previous renovations. Interior designer Jillian Dinkel added character and soul, embracing a modern Australian beach house aesthetic with oak, viola marble, and aged brass accents.
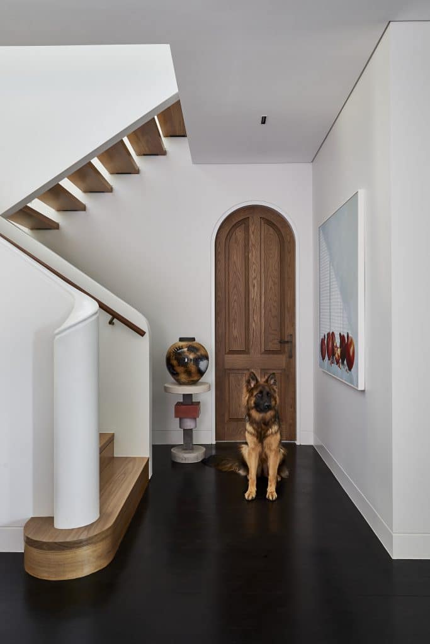
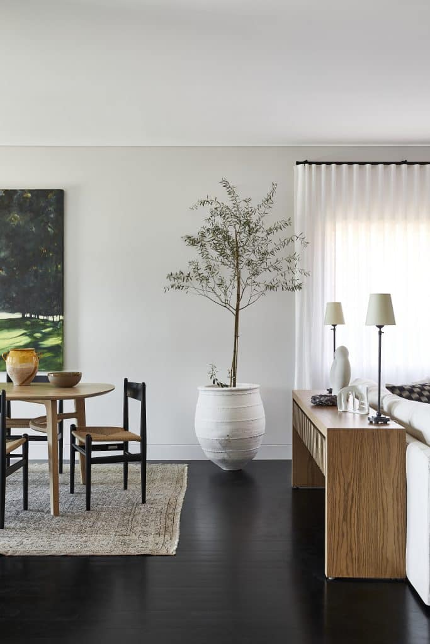

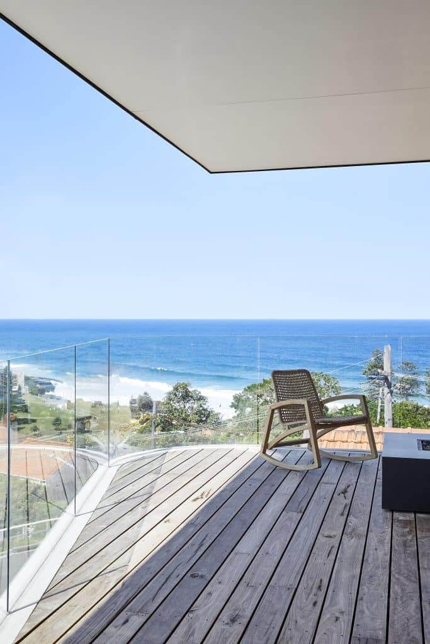
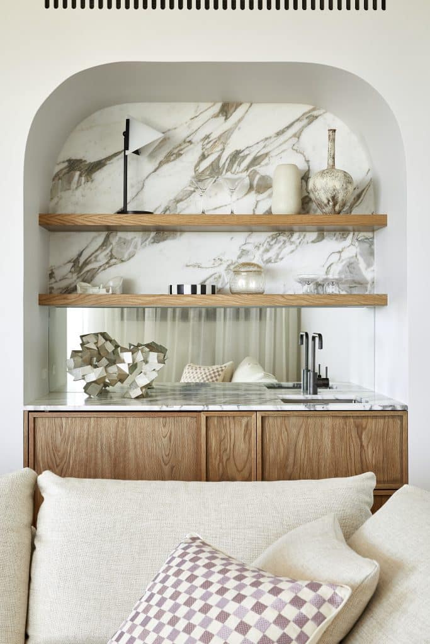

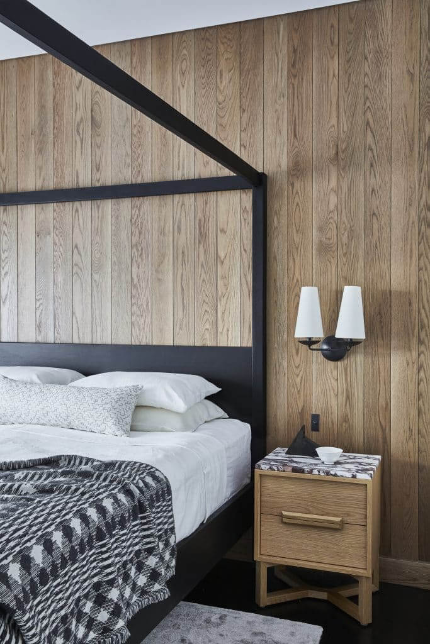
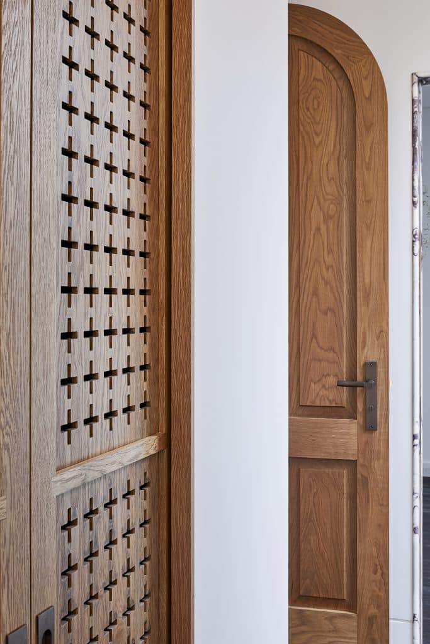
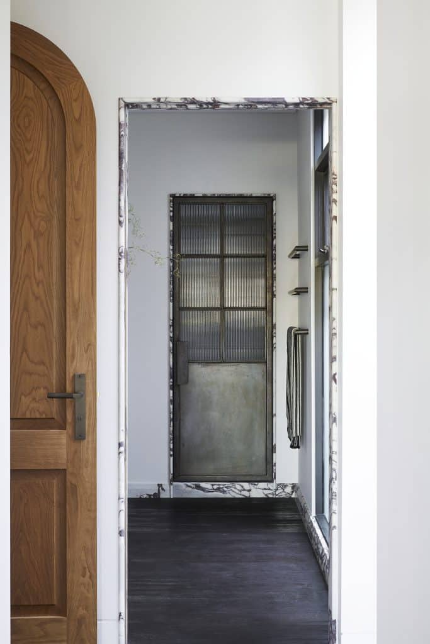
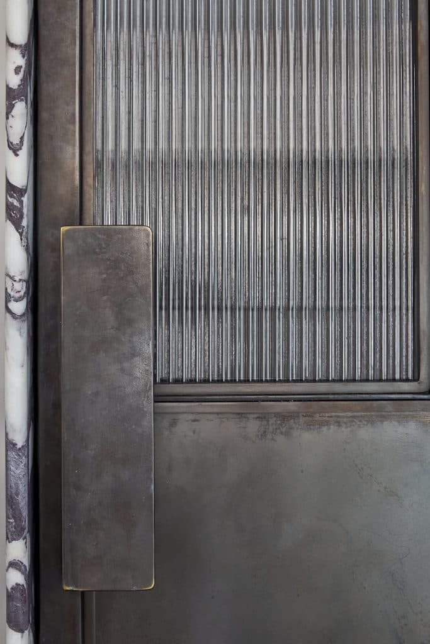
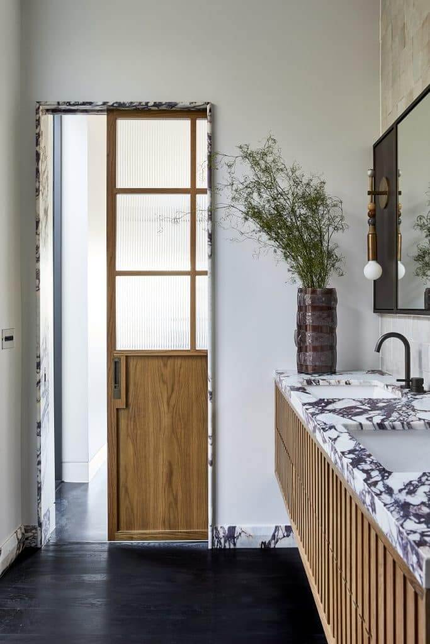
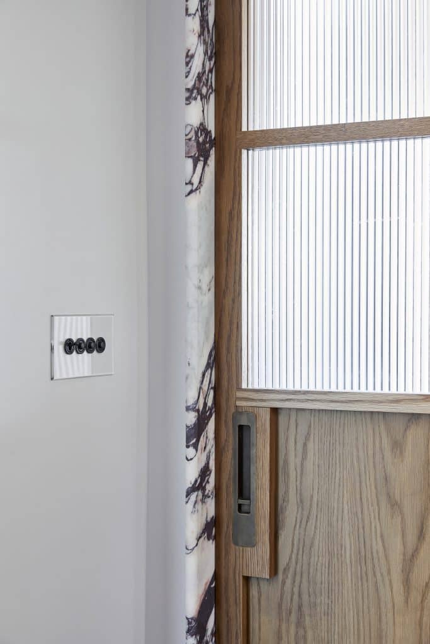
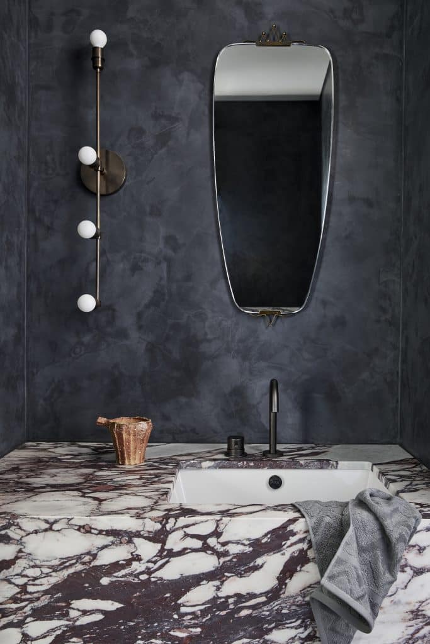
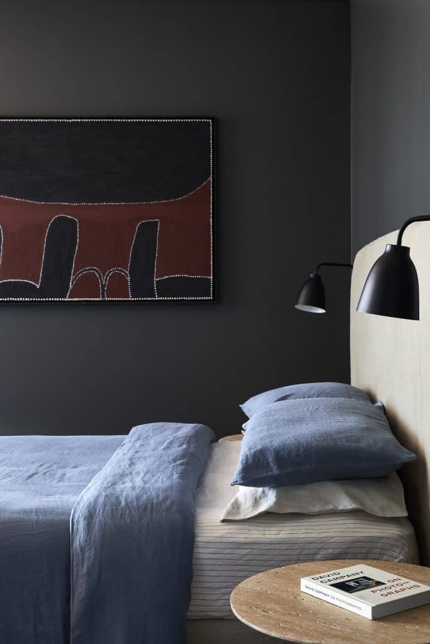

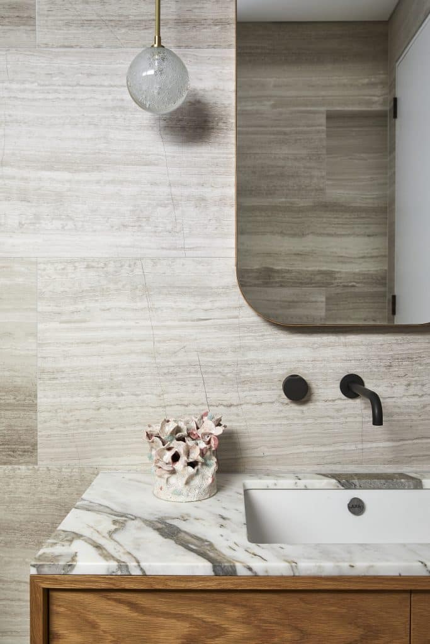
The Rambler
Posted on Thu, 15 Feb 2024 by KiM
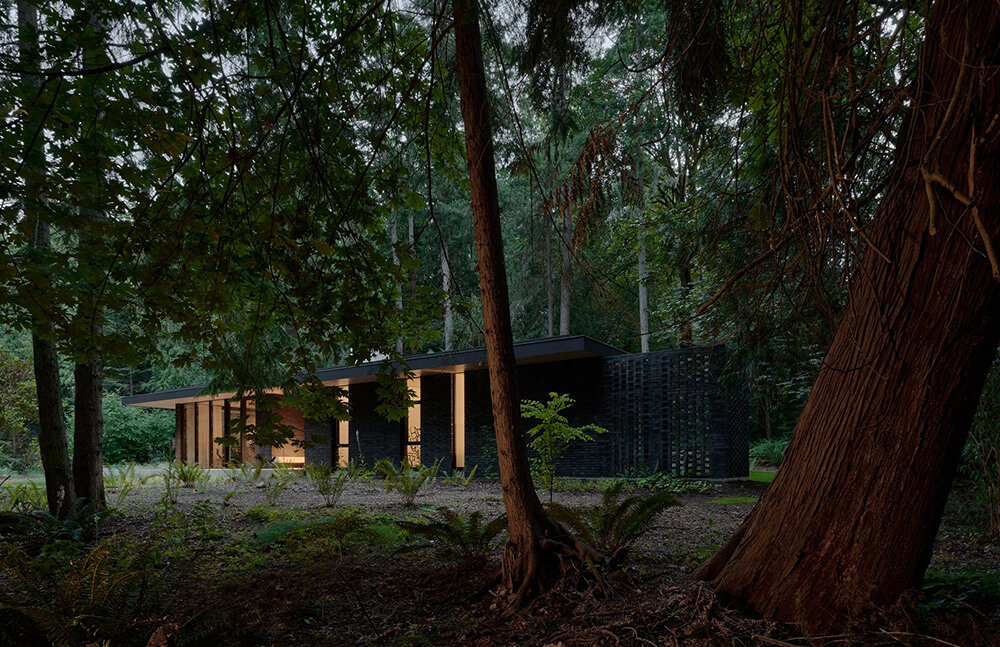
Located northwest of Seattle on the Kitsap Peninsula a few blocks up from a small beach town, this residence takes its place on a cherished piece of family property. The program for the house was simple; 3-bedroom / 2-bath house with space for playing music and drawing. The house at 1,700 square feet is modest in size yet reaches into the landscape with a sheltering roof and screen walls to create usable outdoor spaces on all sides. The roof becomes an additional level for more occupiable outdoor space and areas for an herb garden. The design concept evolved out of a solid rectangular volume stretched across the site in a typical one-story “Rambler” style. The single vertical element that breaks the horizontal datum of the roof is a site-cast fireplace and chimney that acts as a totem marking the heart of the living space – a space for family gatherings and music to be played. Douglas Fir trees from the site that made way for the structure were milled and dried in situ during construction and used to create the finish lid of the roof plane as well as the open kitchen shelves and coffee table. Cedar milled on site was used to create the entry door, benches, and east privacy fence. Brick screen walls extend out into the landscape creating semi-enclosed exterior rooms that filter light and views at the east and west ends of the site, dissolving the structure into the landscape.
I adore the simplicity of the structure and materials of this compact, modern home. I would be quite happy living here amongst the trees and wildlife. By architecture and design studio GO’C. Photos: Kevin Scott.
