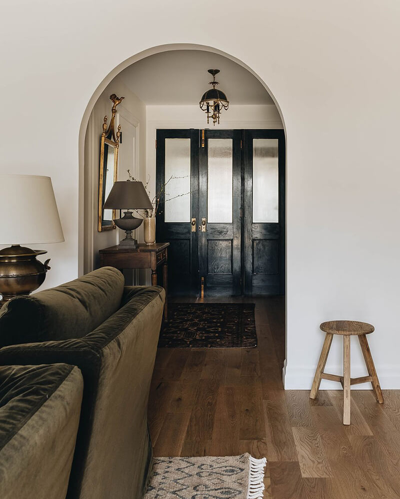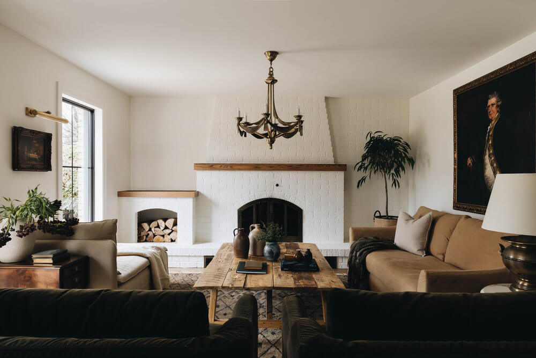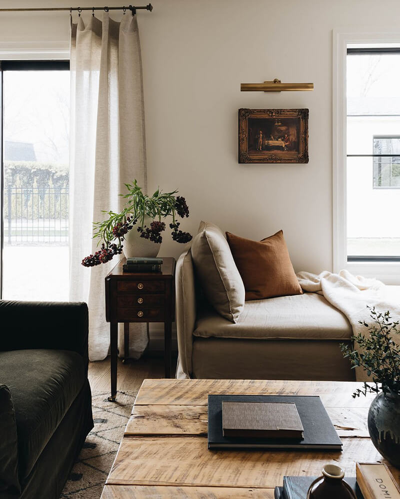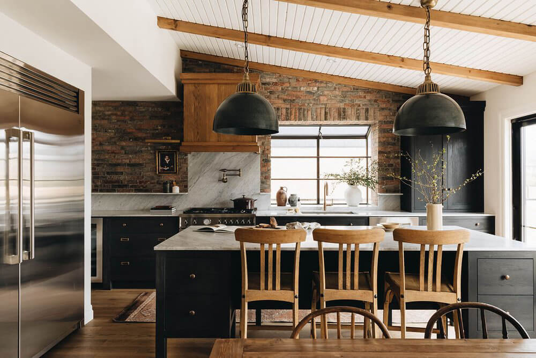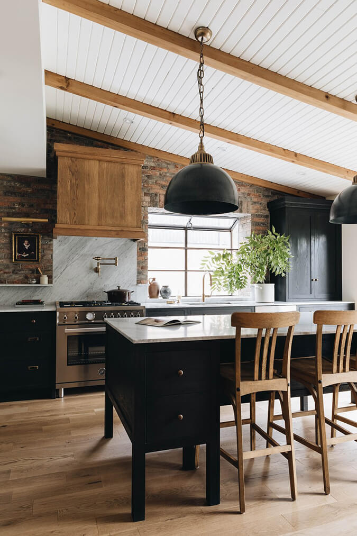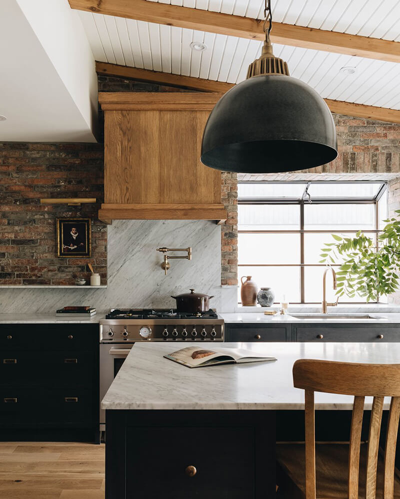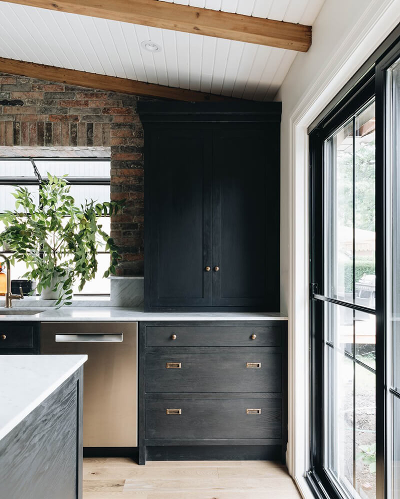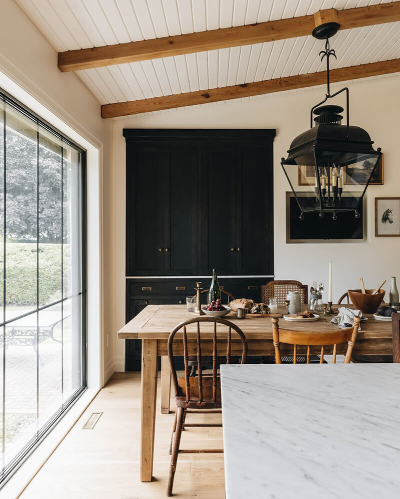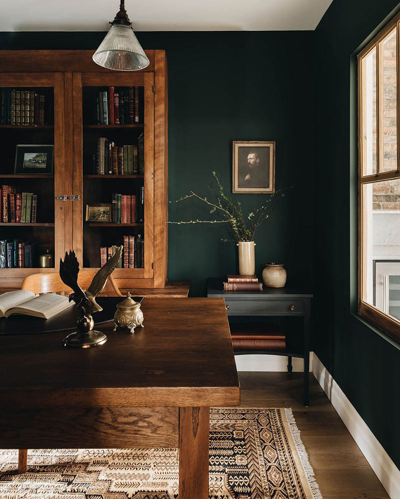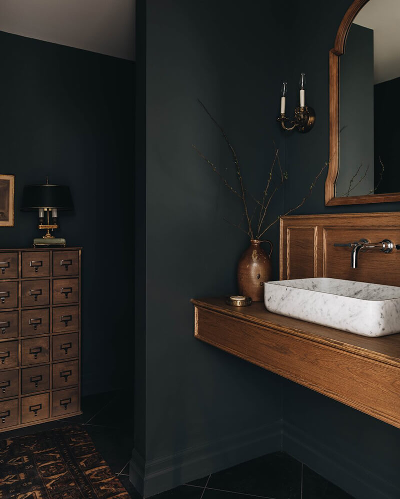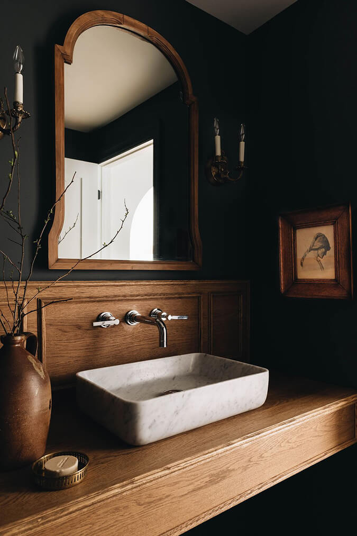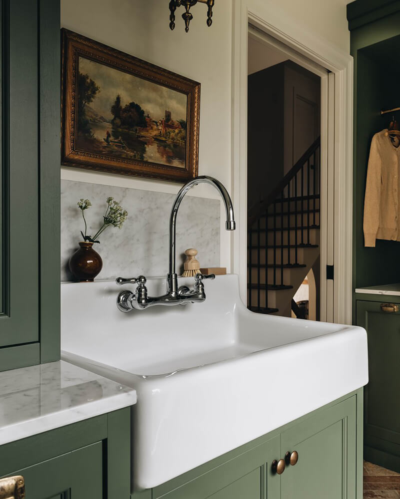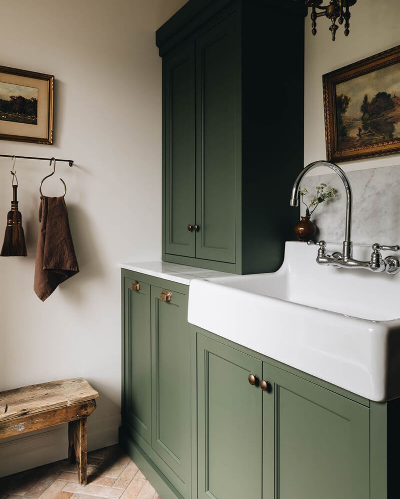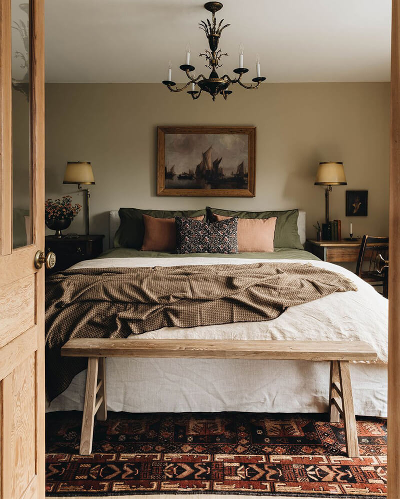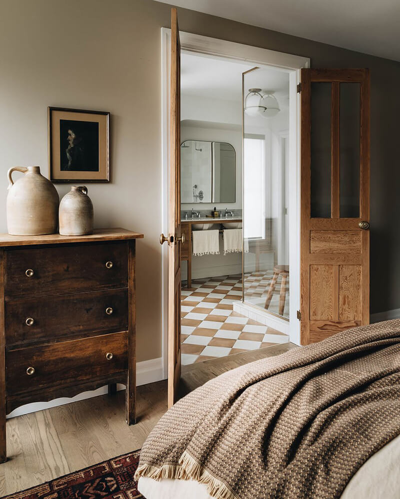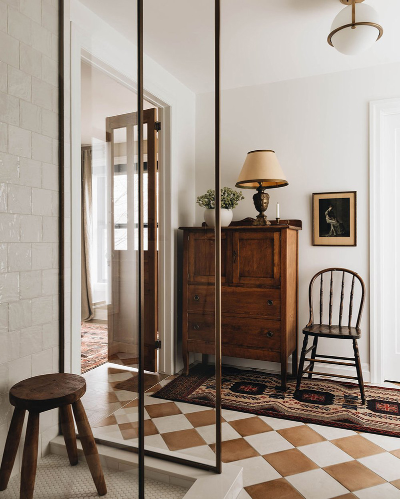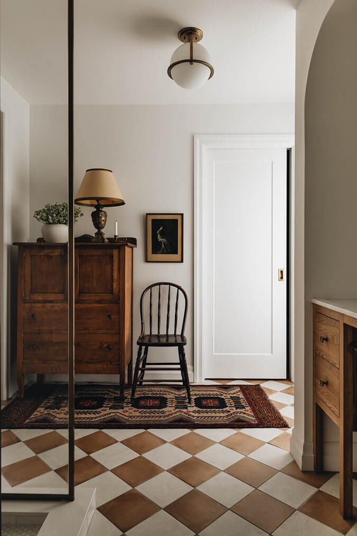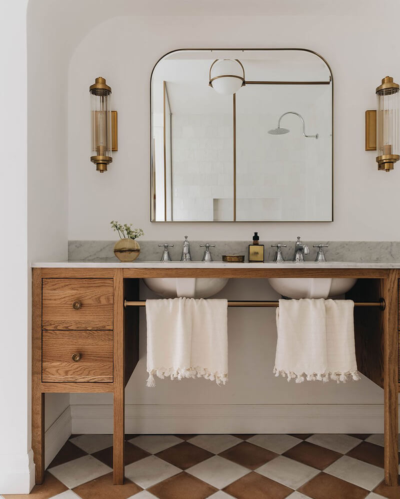Displaying posts labeled "Black"
The Estate
Posted on Thu, 2 Nov 2023 by midcenturyjo
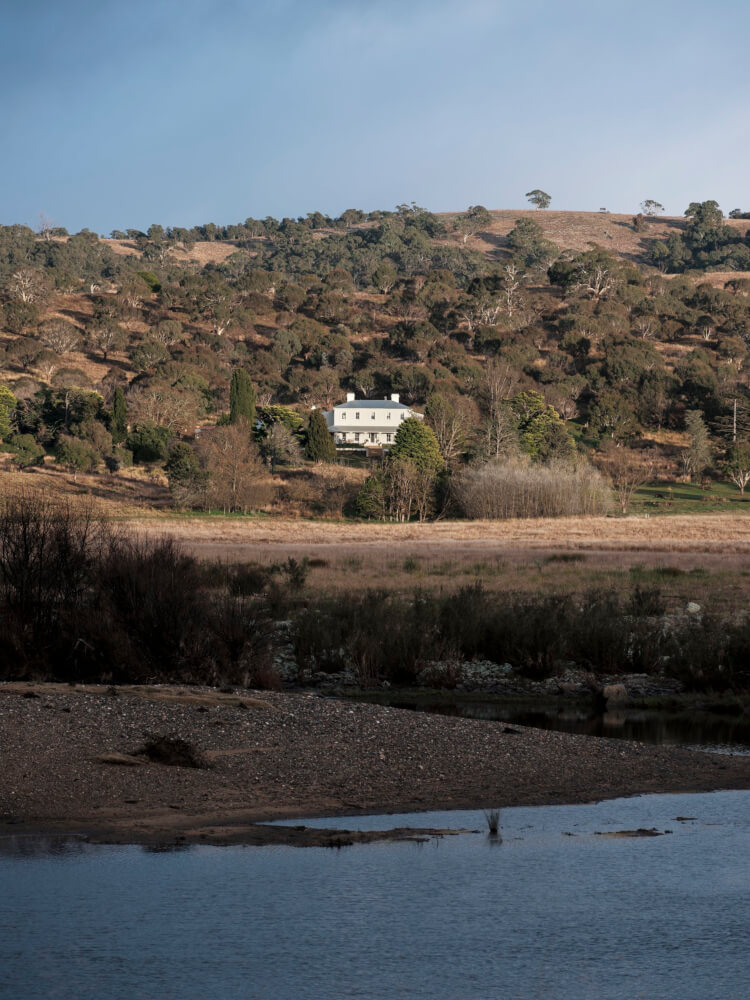
In the remote New South Wales high country, The Estate, a late-19th Century regional homestead, stands as a testament to a unique collaboration between a client and architect. The renovation saw meticulous care and thoughtful upgrades to the heritage building. Crafted by local artisans, the work combines precision, spatial confidence, and subtle restraint, showcasing innovative environmental upgrades. The Estate by Luke Moloney Architecture (with interior design by Arent&Pyke.)
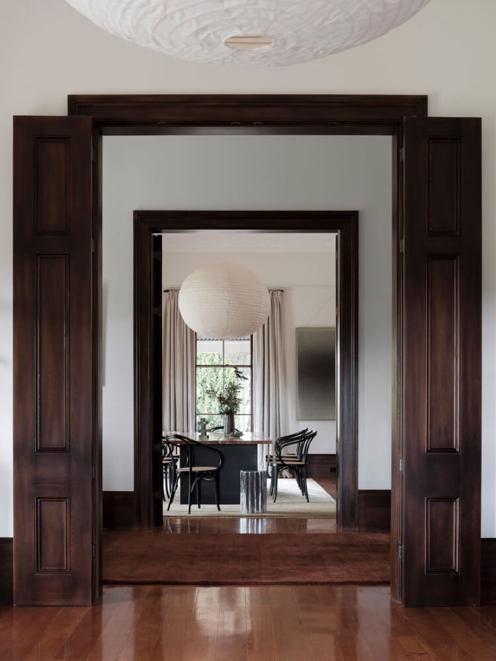
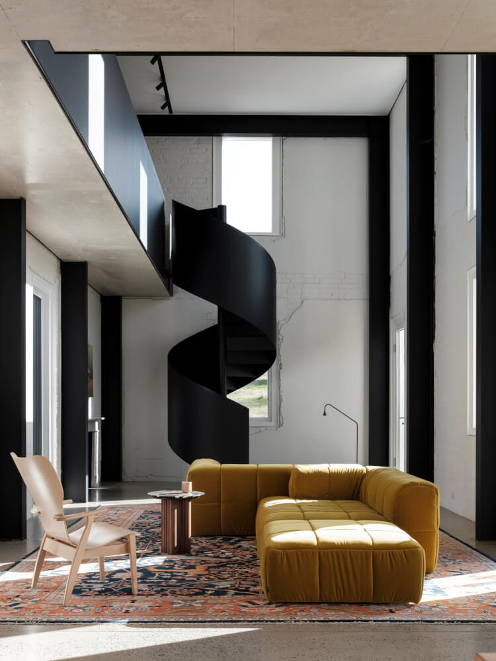
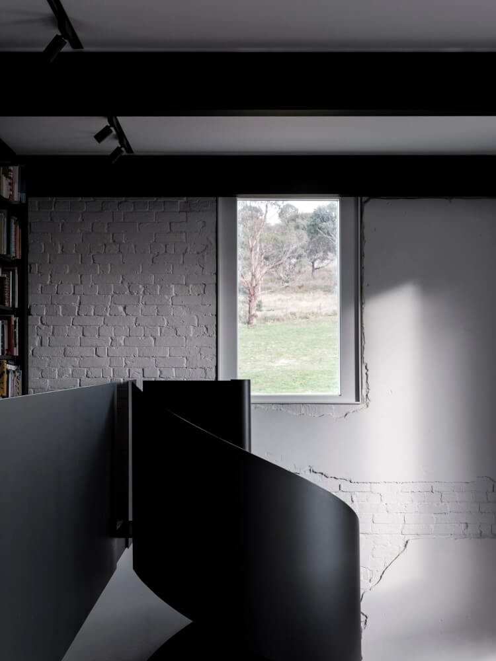
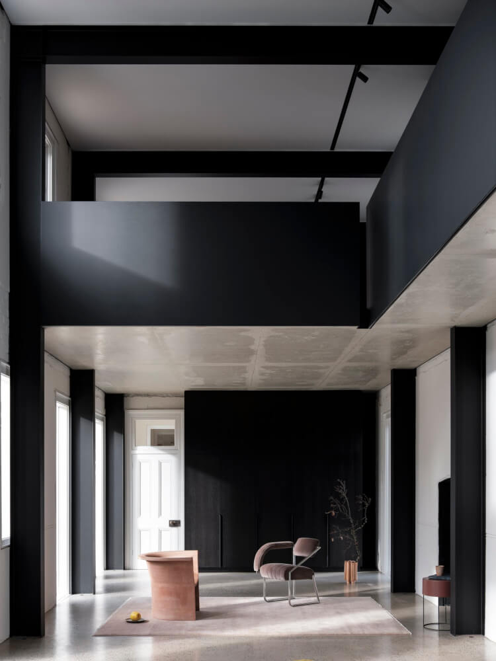


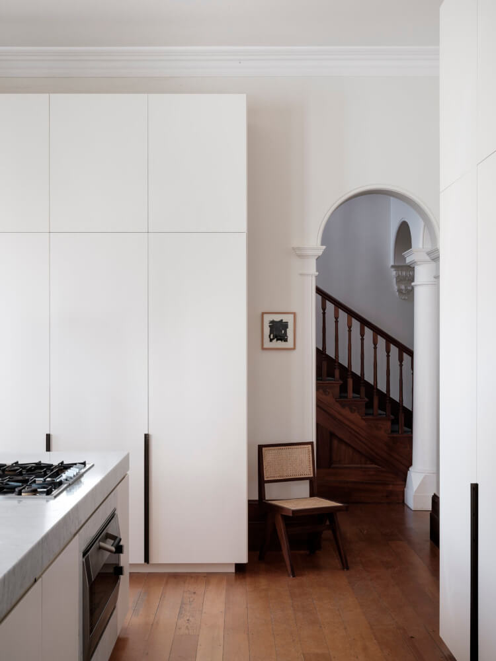
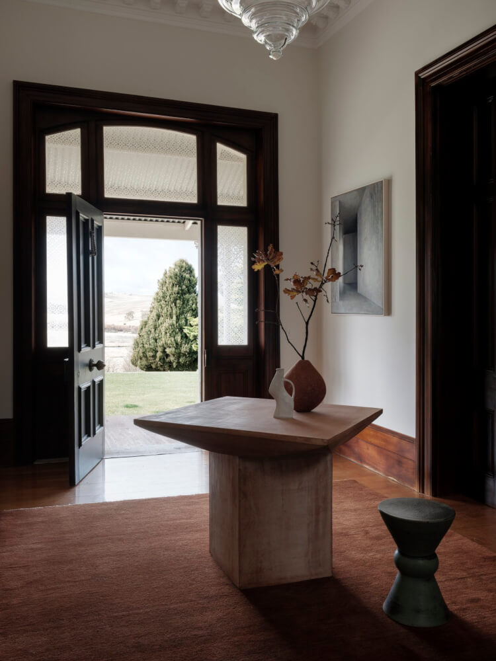
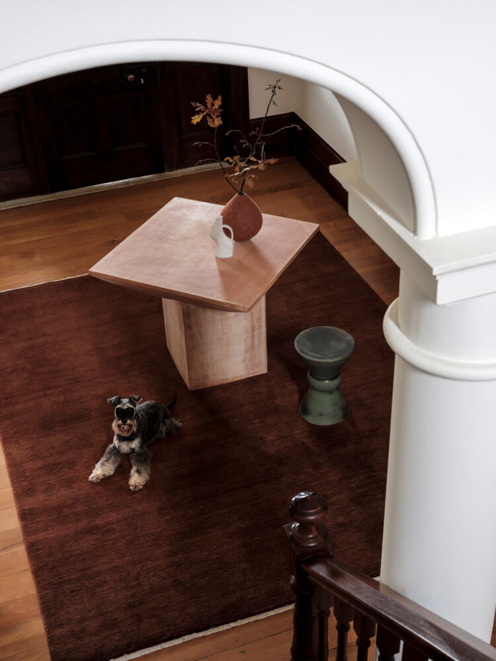
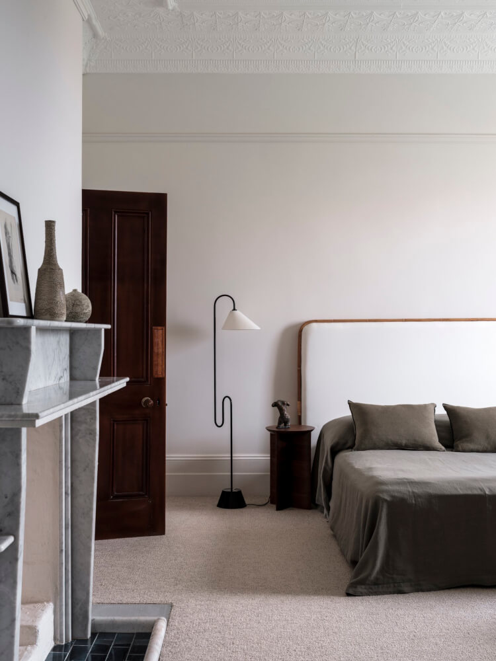
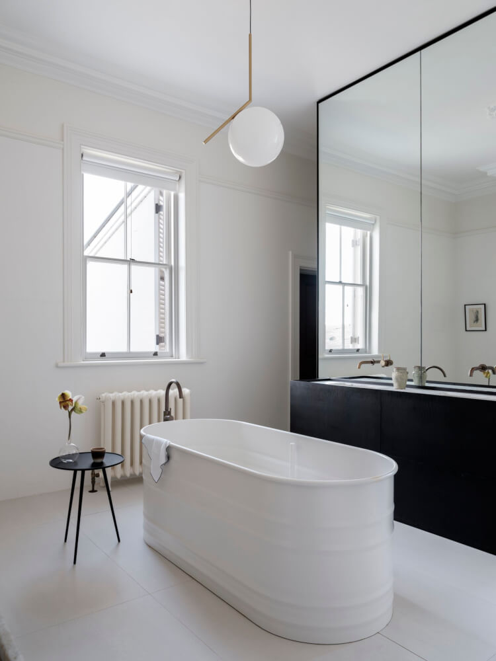
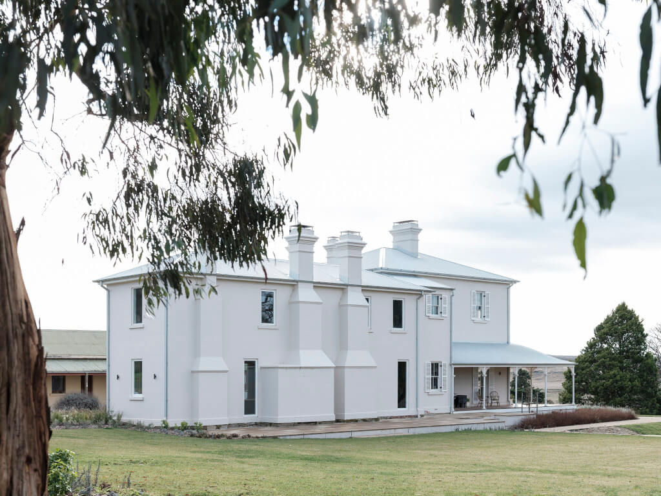
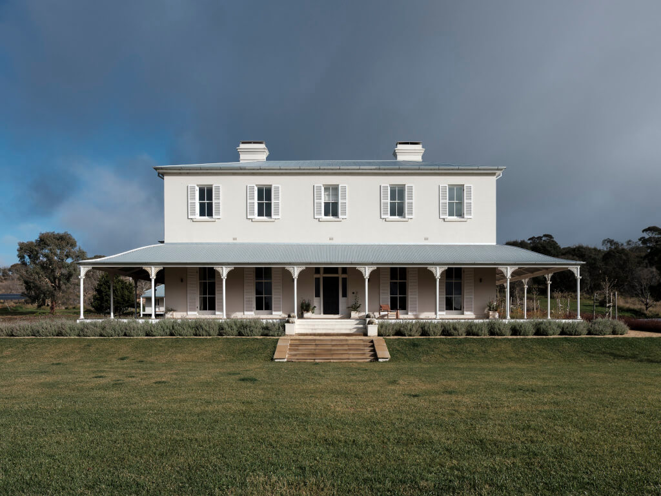
Photography by Tom Ferguson.
Working on a Saturday
Posted on Sat, 21 Oct 2023 by midcenturyjo
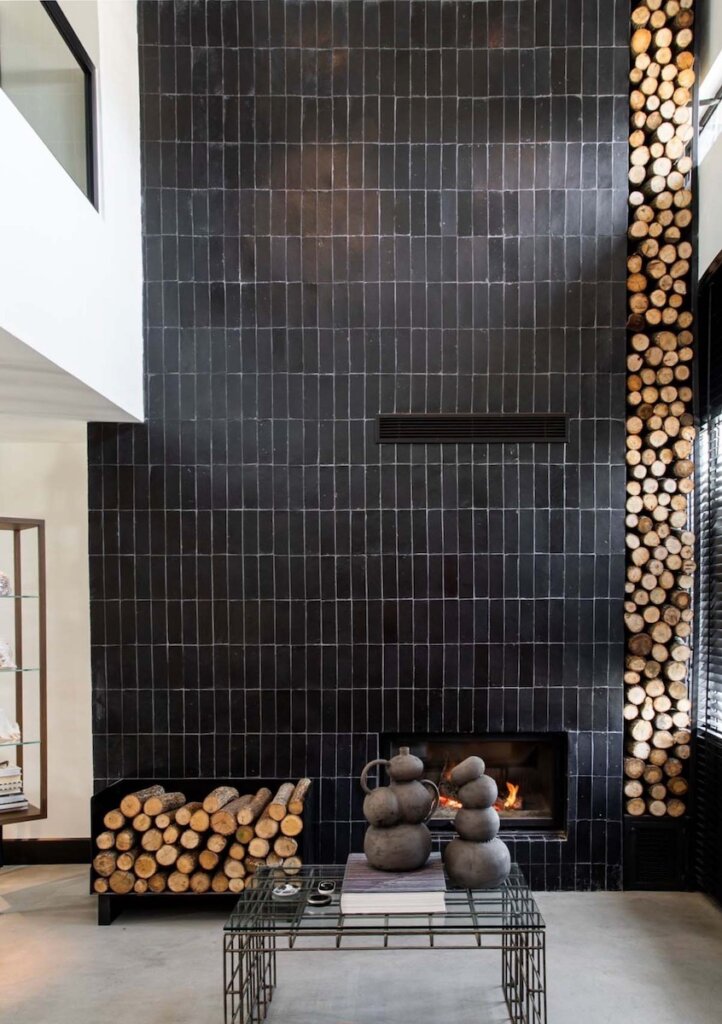
It’s like I say week in week out. If you have to drag yourself into work on a weekend it helps if it’s somewhere stylish. PG Art Gallery Istanbul by SANAYI313.
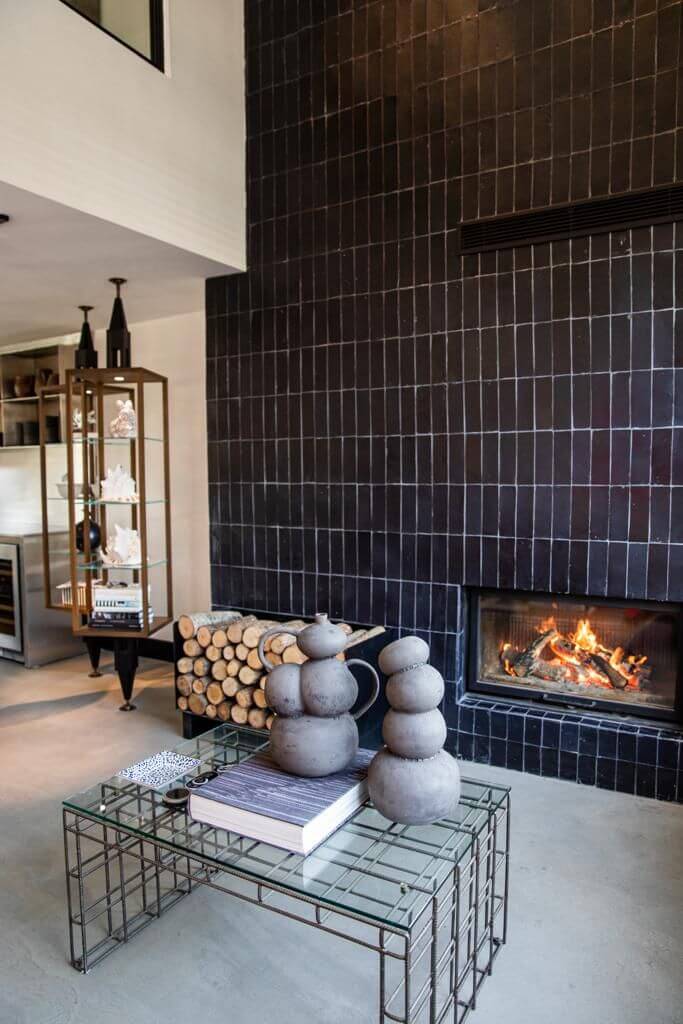
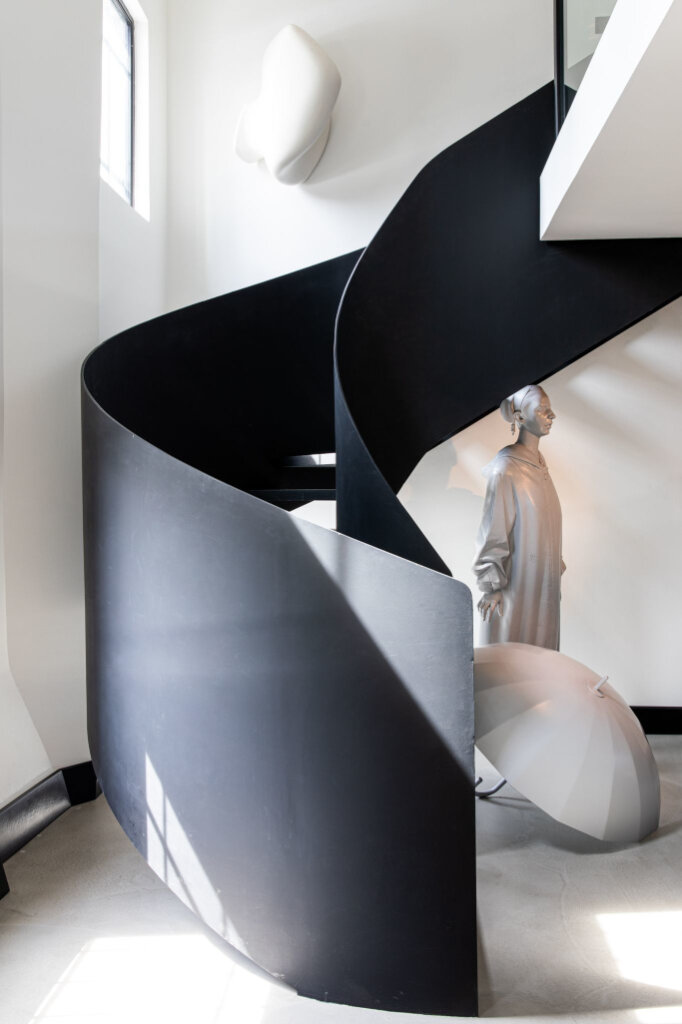
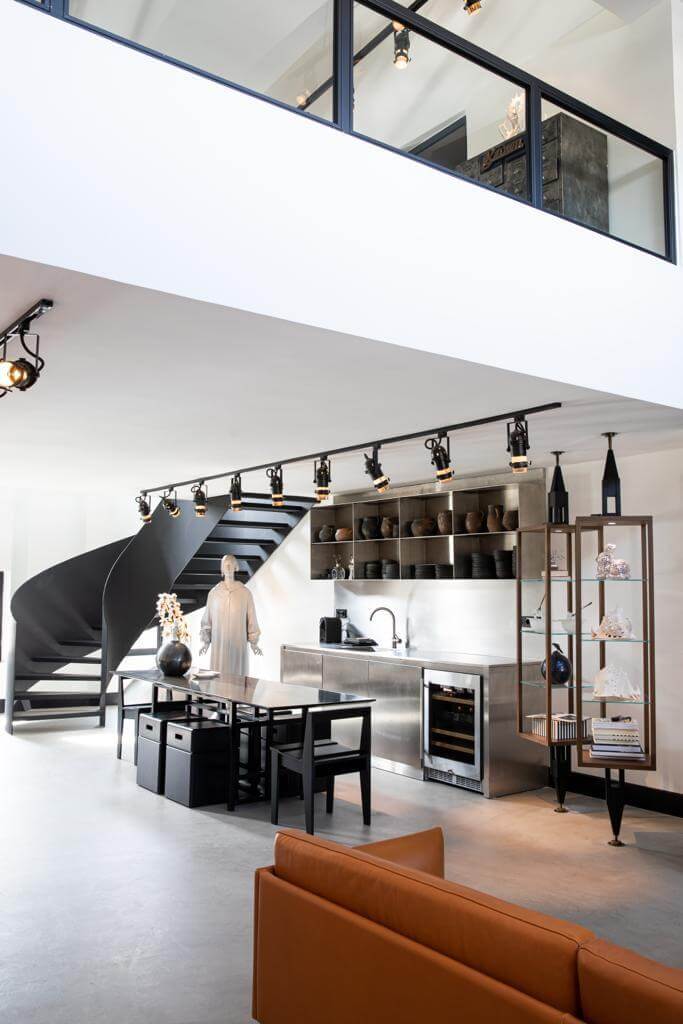
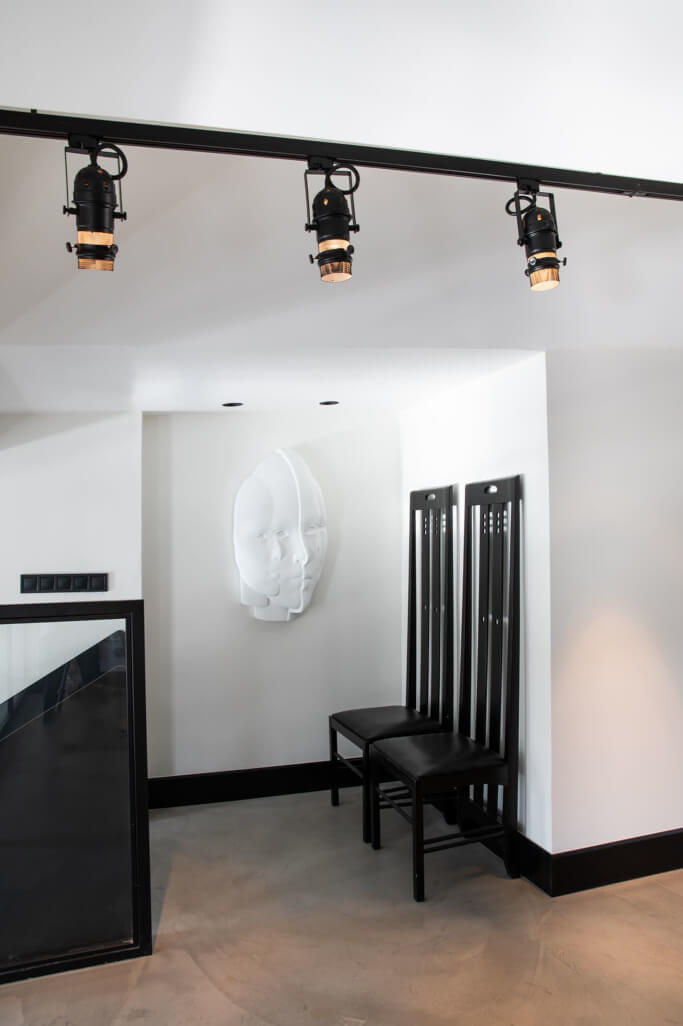
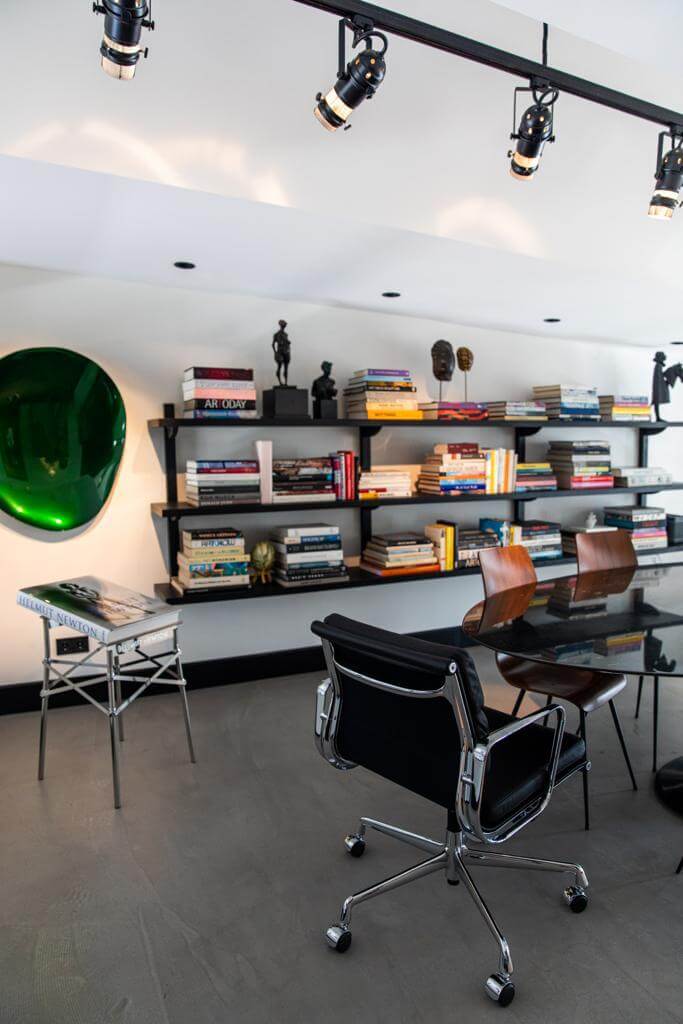
A Minneapolis craftsman that mixes vintage with contemporary
Posted on Tue, 10 Oct 2023 by KiM
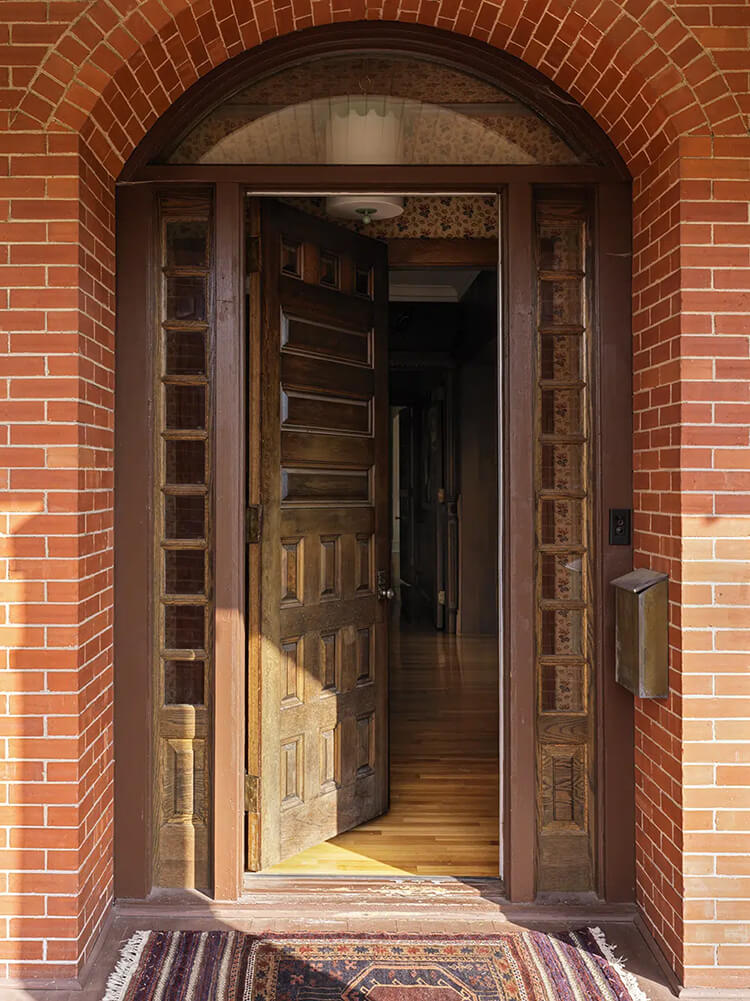
Classic details marry with contemporary profiles to create a space outside of an era. Timefull materials, intended to age, lend ease and authenticity to the design. Unlacquered brass, hand troweled plaster, honed Pietra Gris, and ebonized oak walk the line between grandeur and everyday living. Pairings: wild rice, rainy afternoons, Crémant d’Alsace.
This is home of Victoria Sass of Minneapolis-based Prospect Refuge. It is everything I love about design and more. Respecting the history of a home (NOT painting the original woodwork!), adding lots of vintage touches and mixing it with more contemporary furnishings which are often what gets you the level of comfort we have come to expect. I adore every little bit each space. Photos: Chris Mottalini.
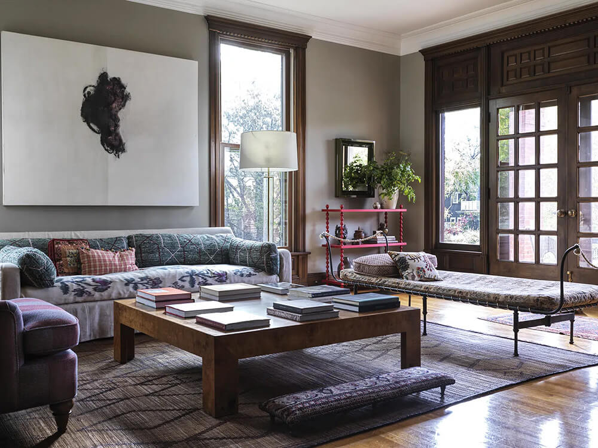
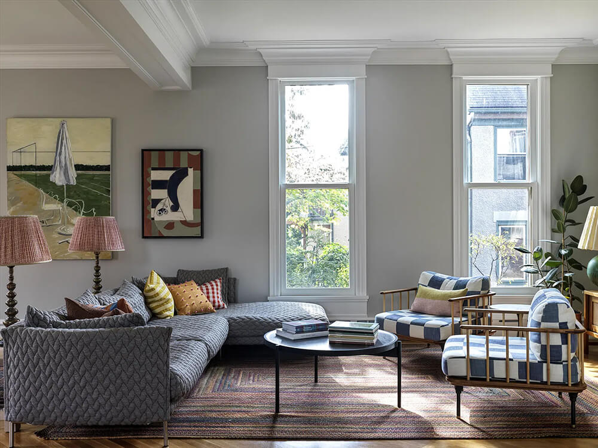
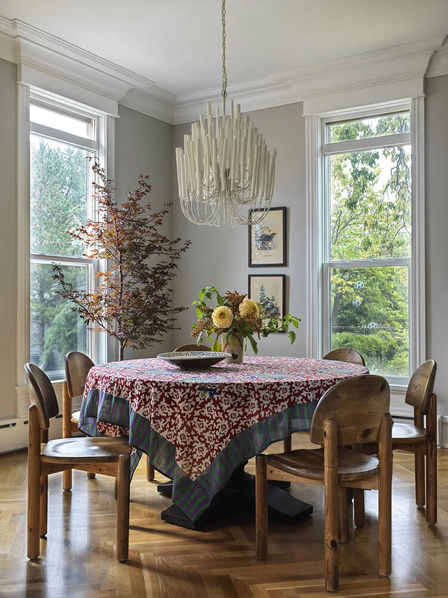
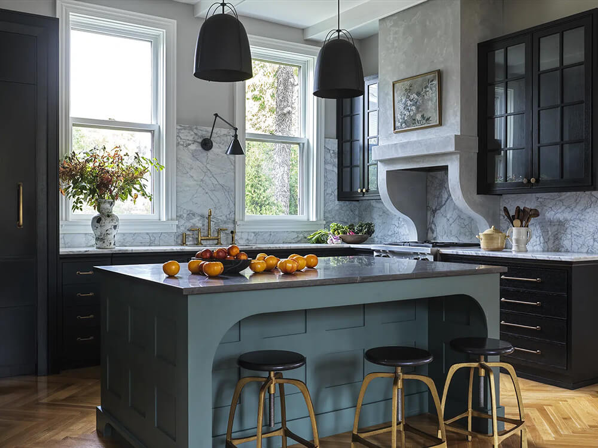
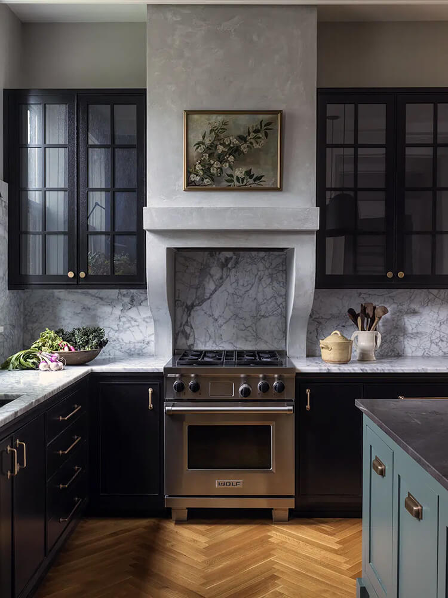
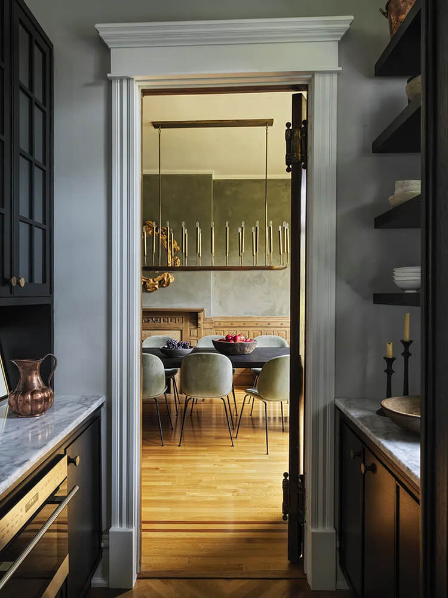
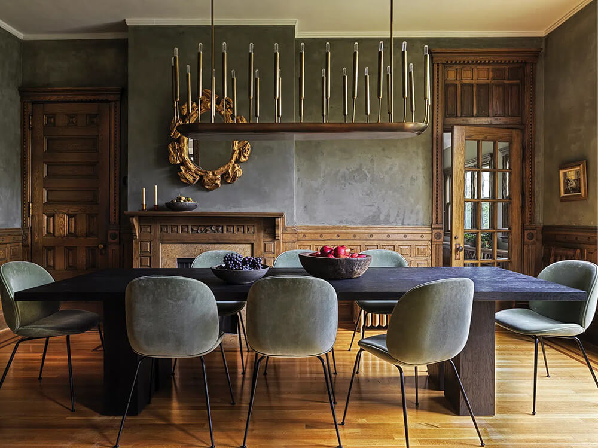
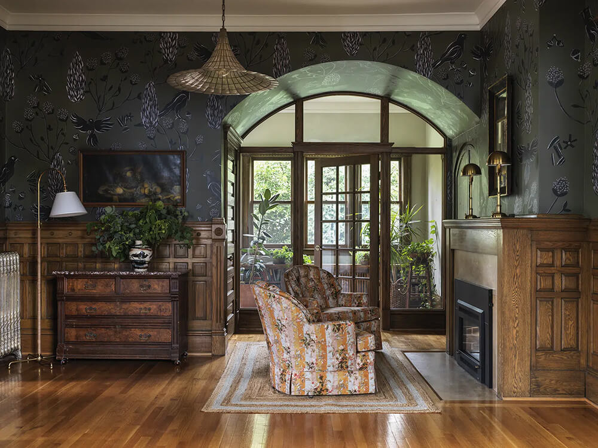
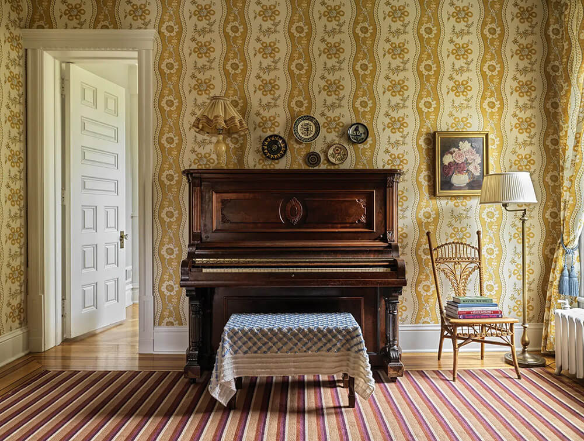
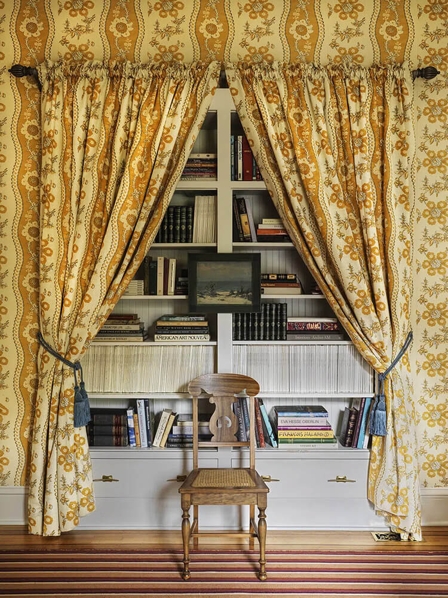
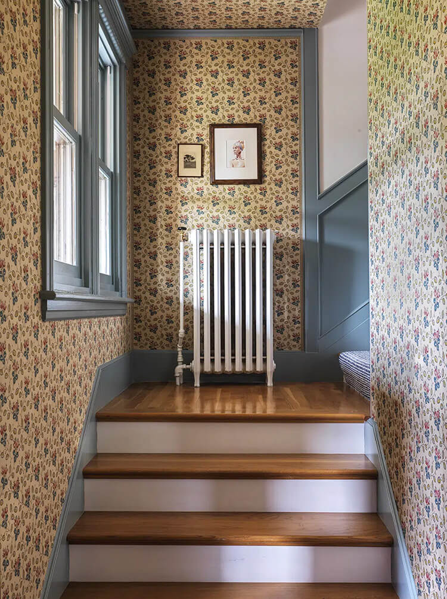
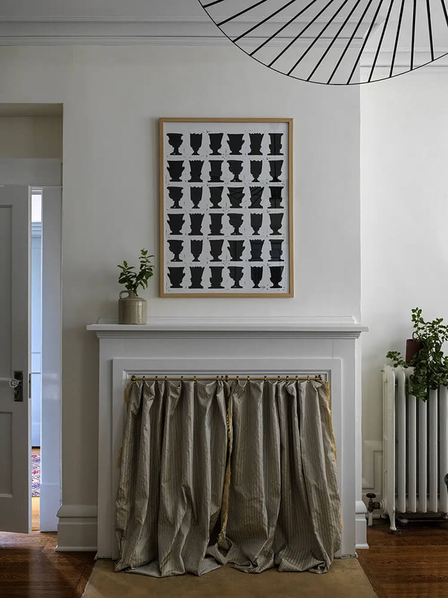
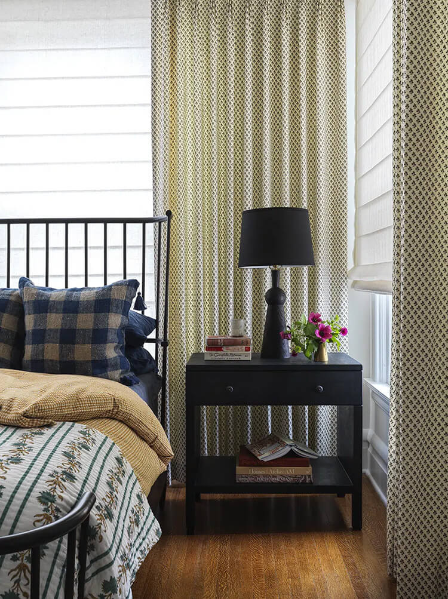
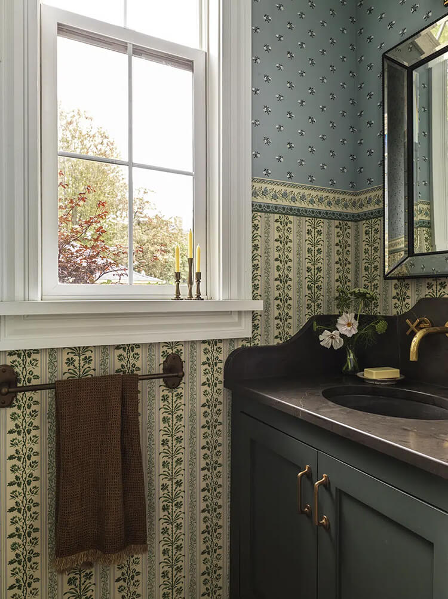
Working on a Saturday
Posted on Sat, 7 Oct 2023 by midcenturyjo
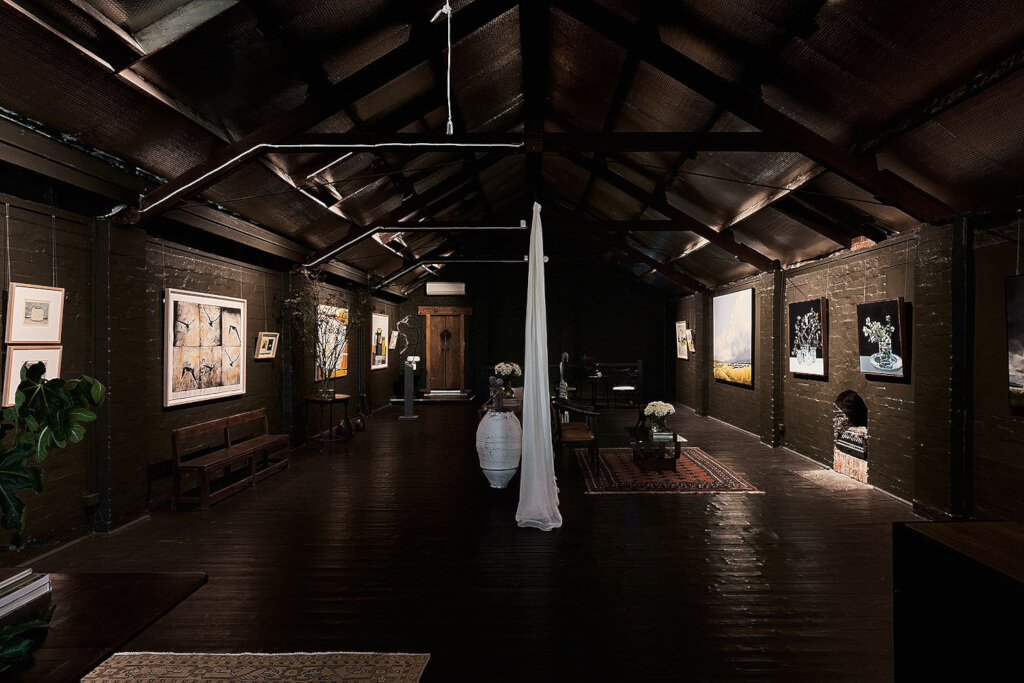
It’s like I say week in week out. If you have to drag yourself into work on a weekend it helps if it’s somewhere stylish. Salt Contemporary Art by Rebecca Jansma Interior Design.
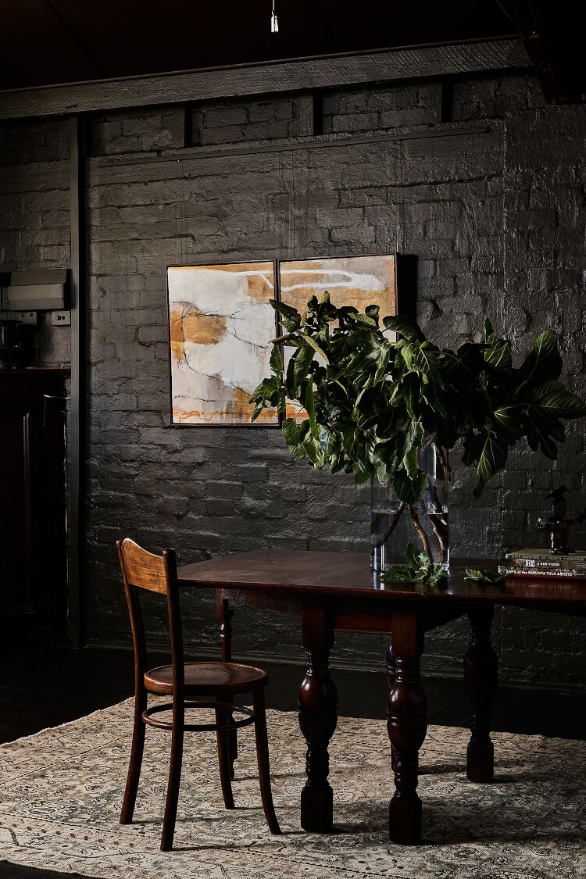

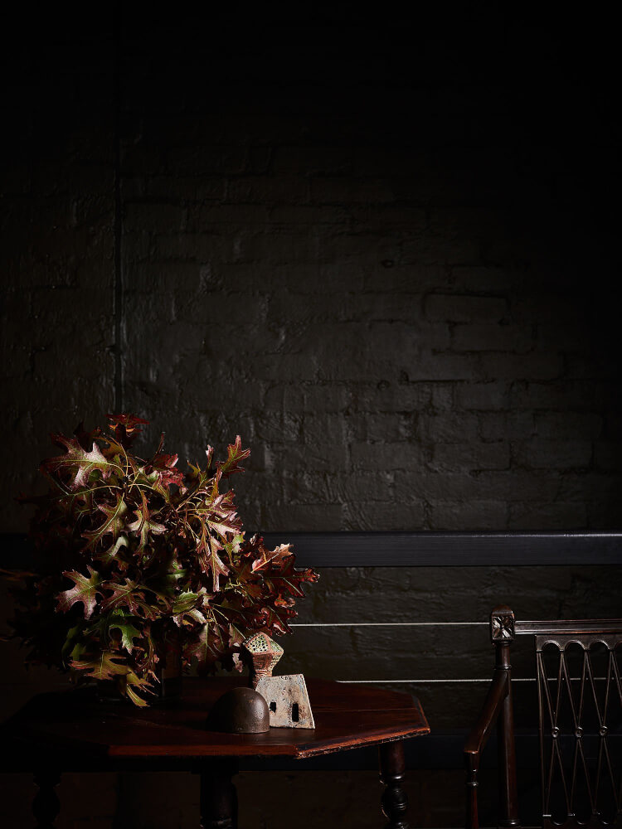
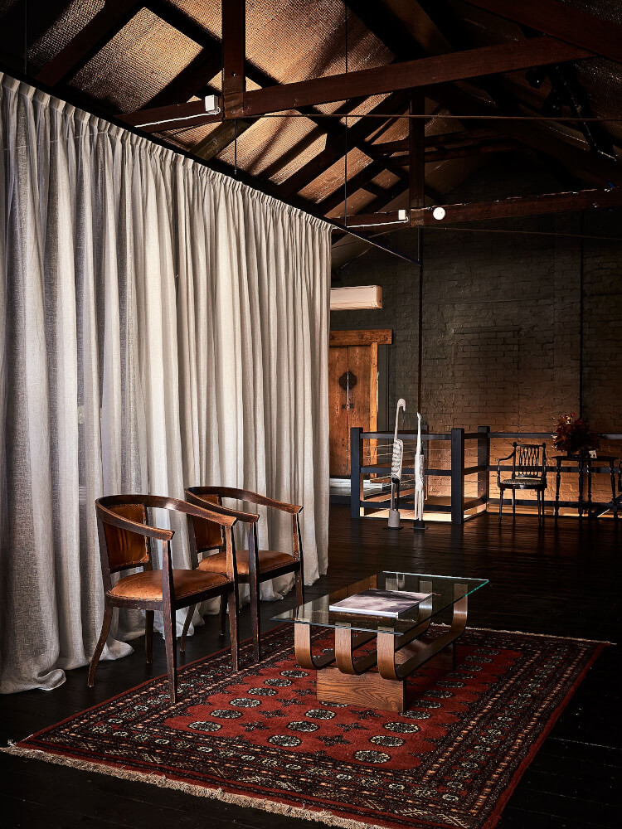
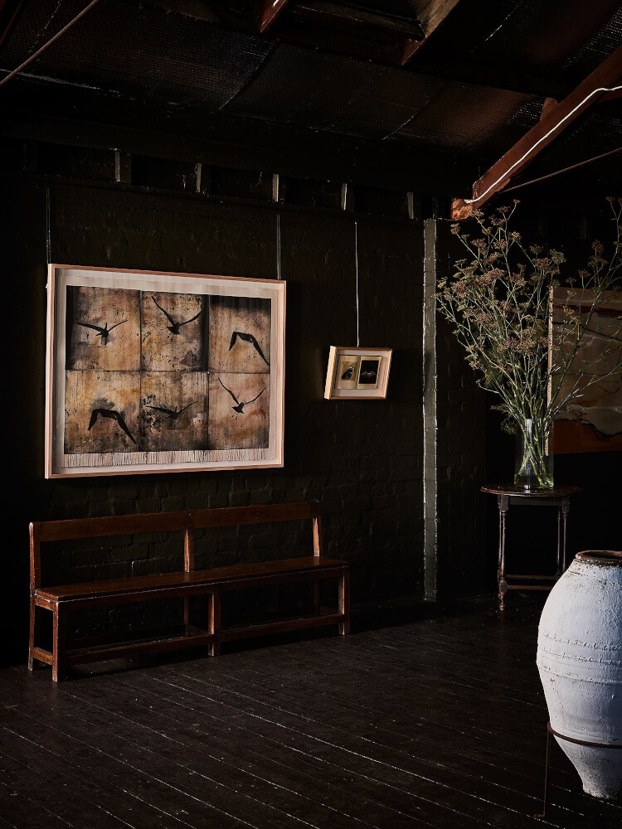
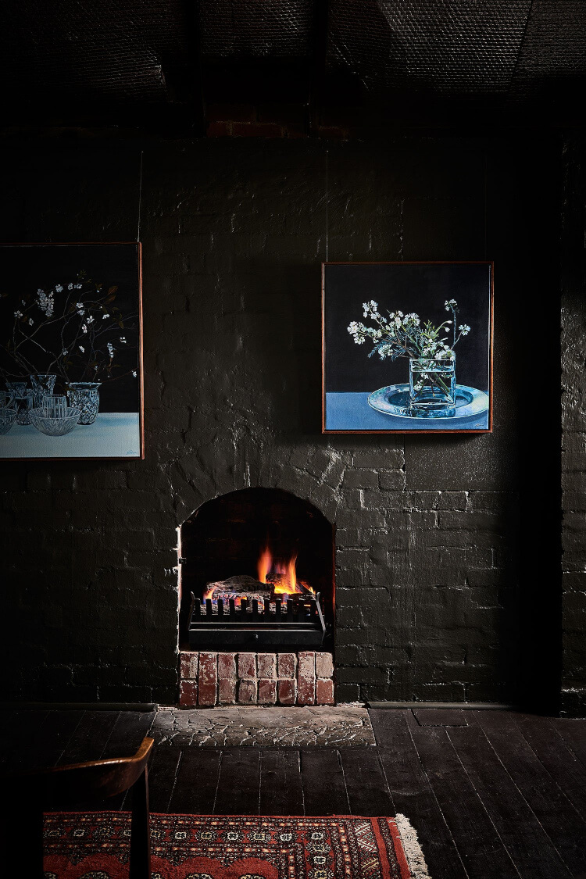
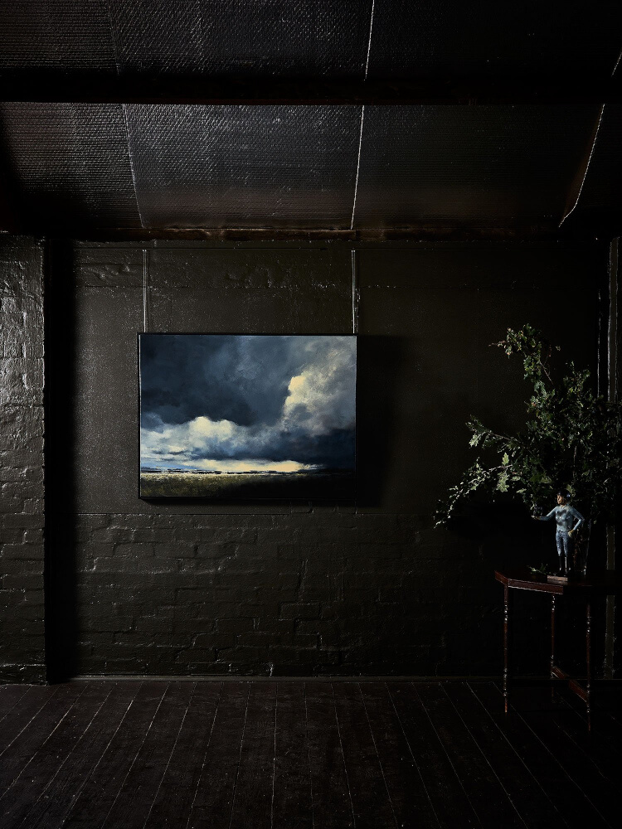
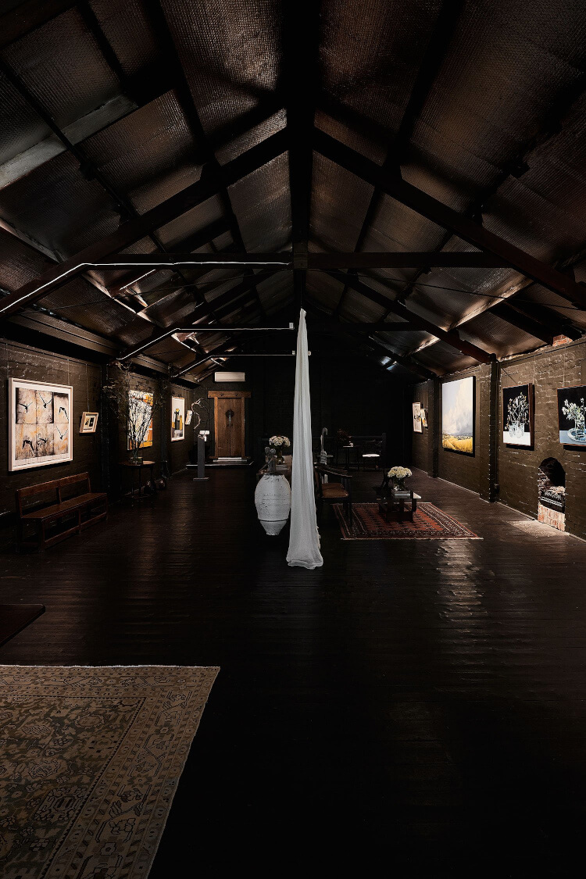
Photography by Nikole Ramsay
Modernizing and adding character to a 1980s home
Posted on Wed, 4 Oct 2023 by KiM
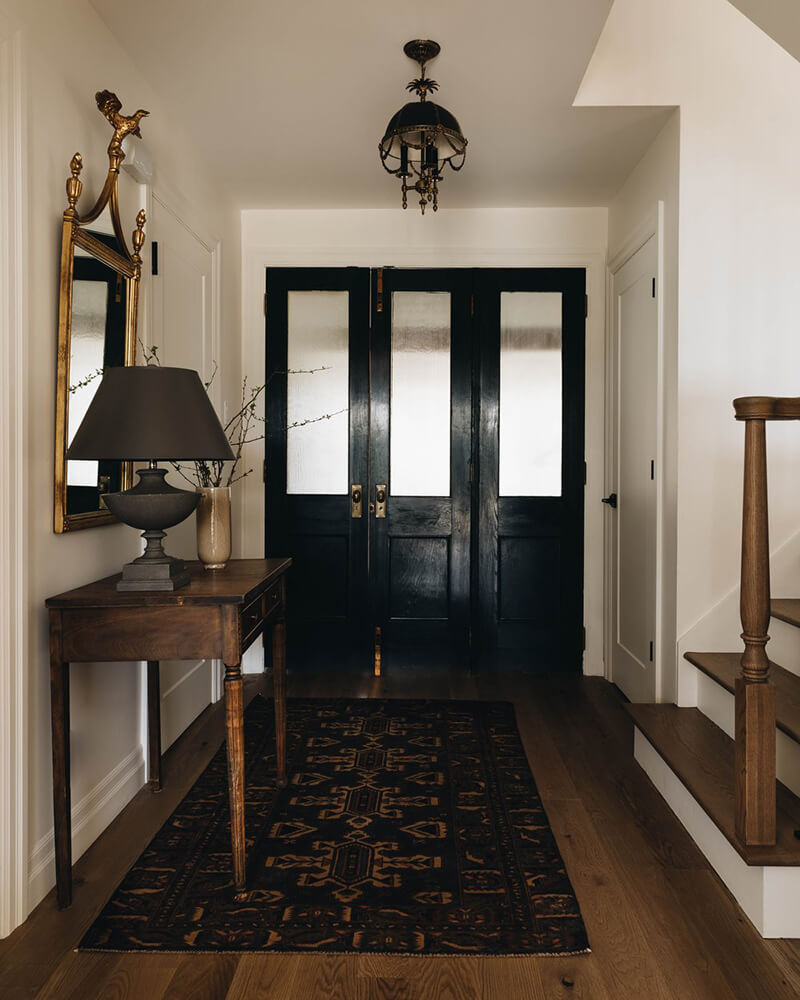
Completely refurbished to accommodate the clients’ family, this typical 1980s home has been modernized to showcase the various vintage pieces amidst a space filled with character, just like its owners. With a strong presence of wood, marble and touches of color, the ambience of each room reflects the Blanc Marine signature as well as the clients’ love of art and antiques, contributing in every way to the unique atmosphere that emanates from this home.
Charlotte-Denys residence designed again by Blanc Marine. I would have never EVER guessed this was a typical boring 1980s home. Lots of dark elements for drama, gold toned woods for some warmth, a sense of calm and old world vibes…I love every element and every inch of this. (Photos: Charles-Olivier Richard)
