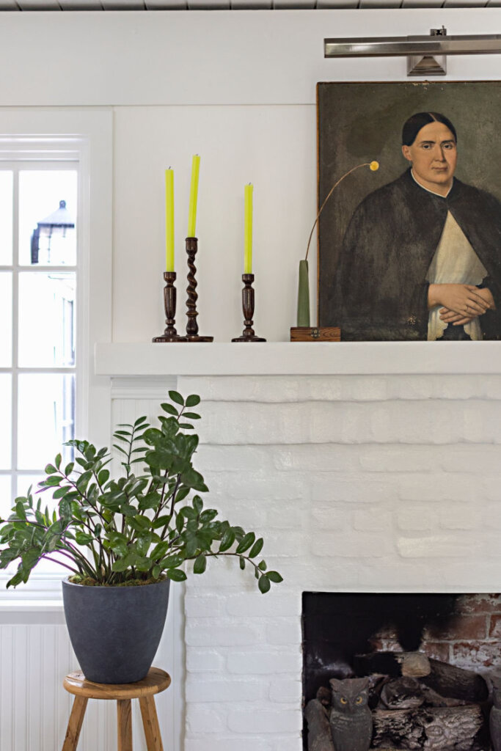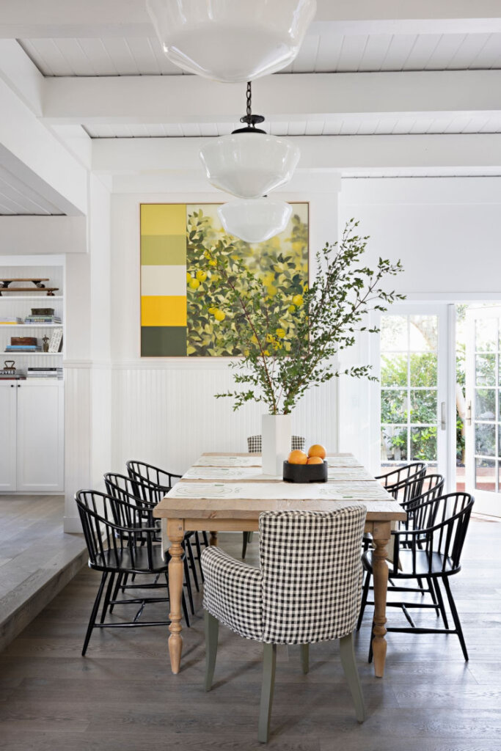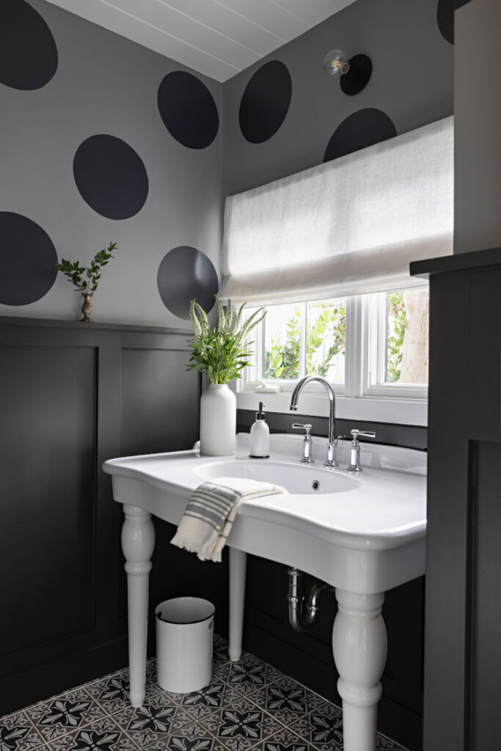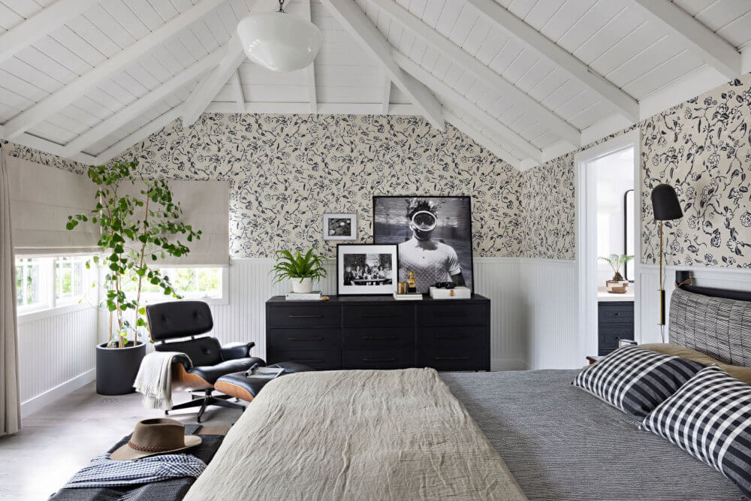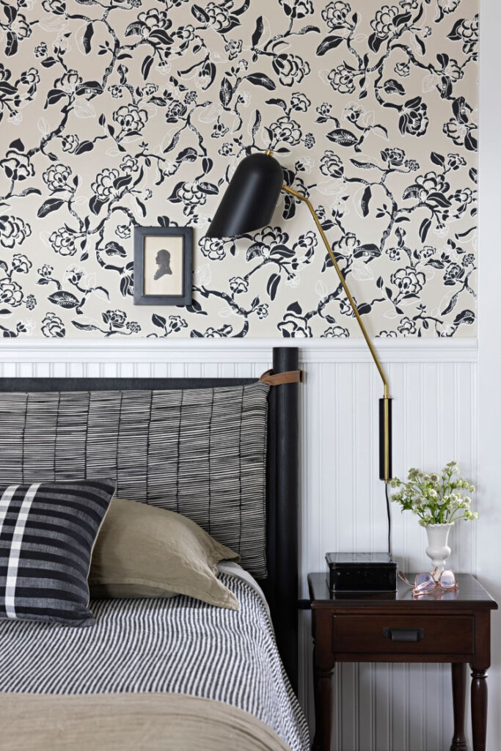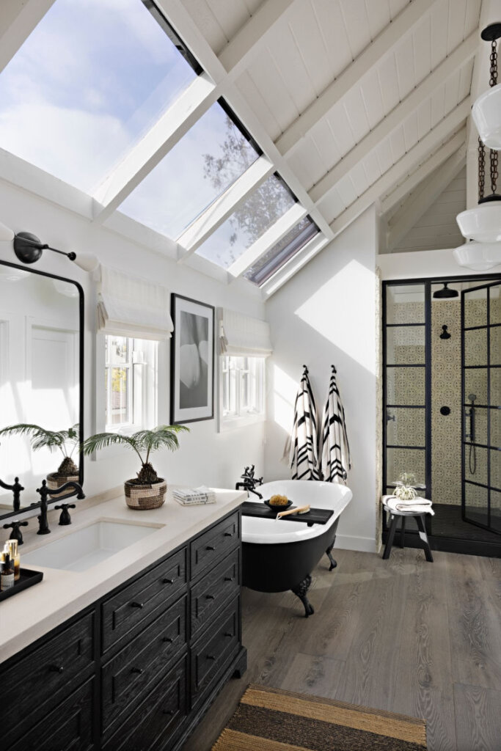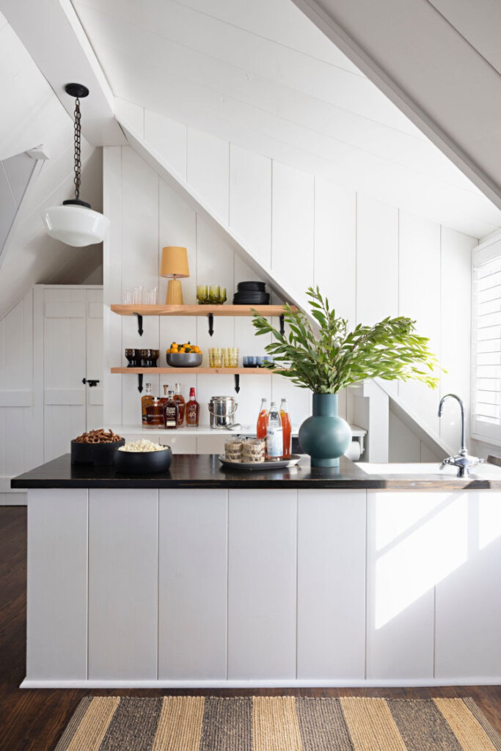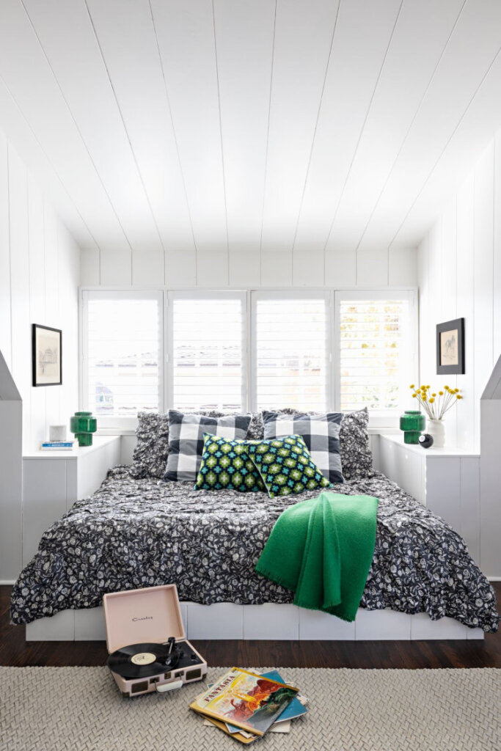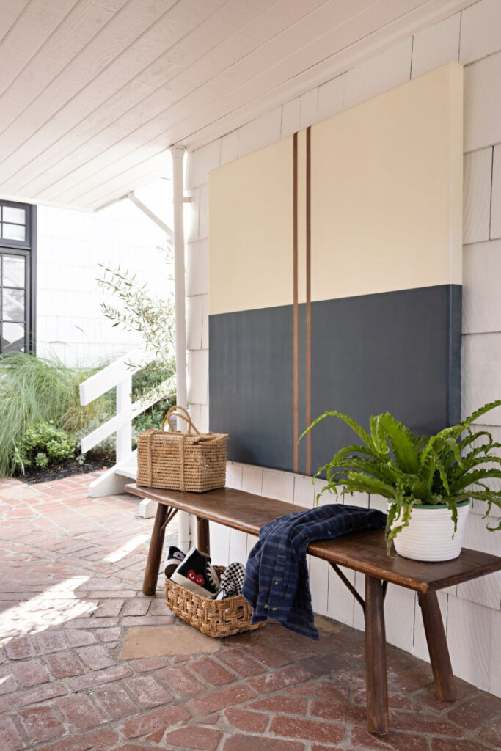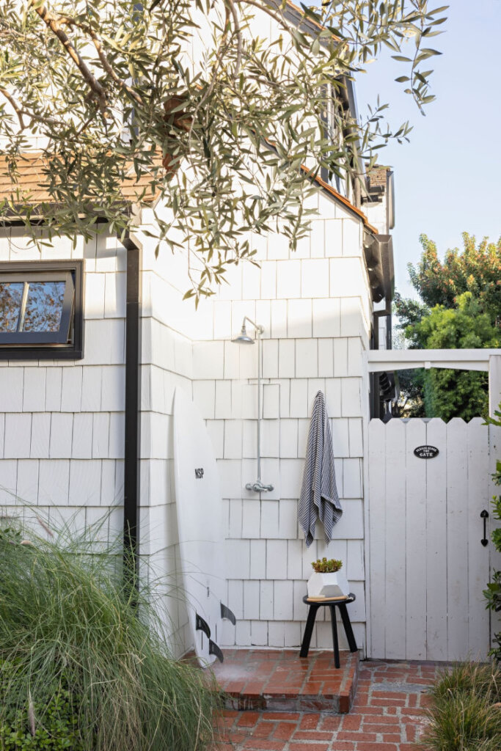Displaying posts labeled "Black"
Elegant in pink – a London pied-à-terre kitchen renovation
Posted on Thu, 10 Aug 2023 by midcenturyjo
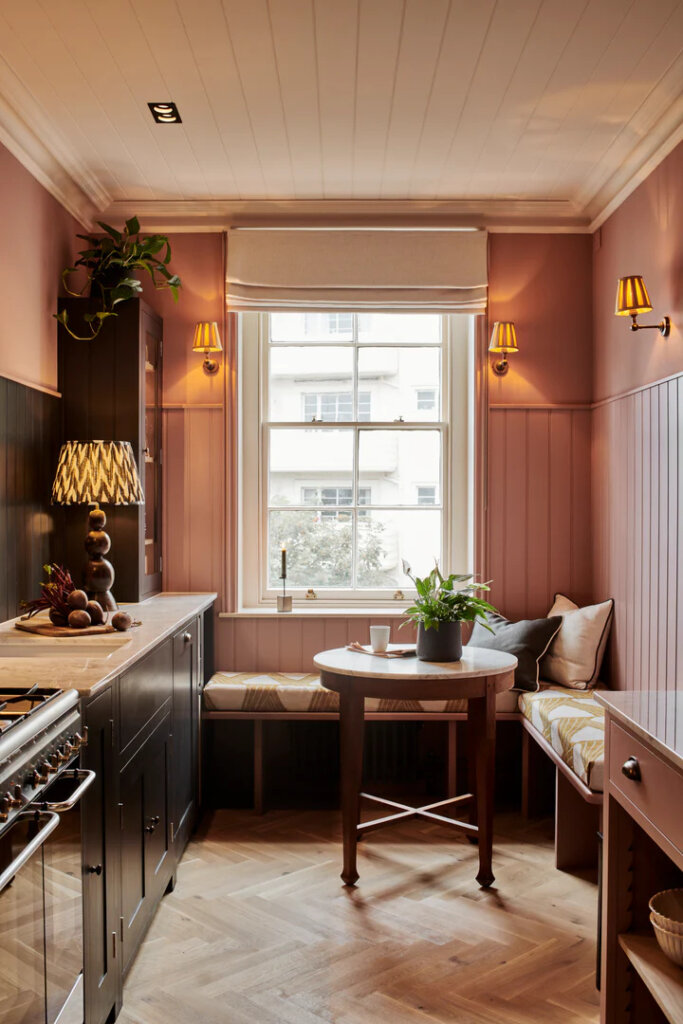
Situated in a historic Victorian mansion block, this one-bedroom flat boasts stunning vistas of Notting Hill and Kensington. Homeowner and designer Nigel opted to maintain a separate eat-in kitchen and turned to Neptune‘s Suffolk collection to complement the building’s classic aesthetics. A pink and black colour palette is elegant while strategic cabinet choices and lighting solutions amplify the feeling of spaciousness. With a repurposed floor cabinet now a bespoke dresser and an L-shaped seating area under the sash window the kitchen has been transformed into an inviting albeit bijou entertaining haven.
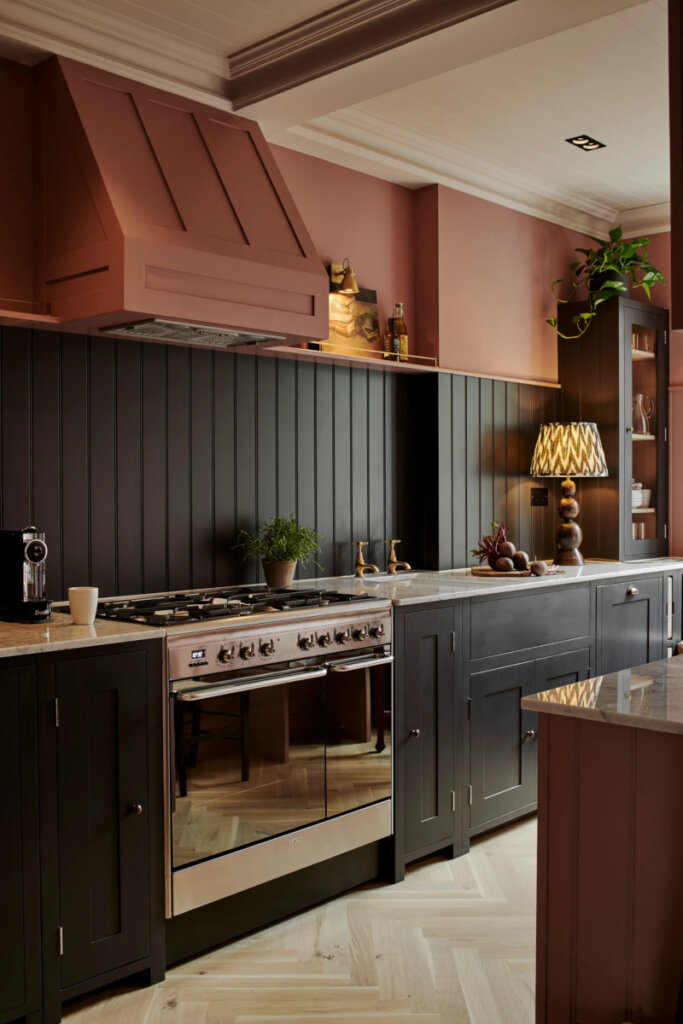
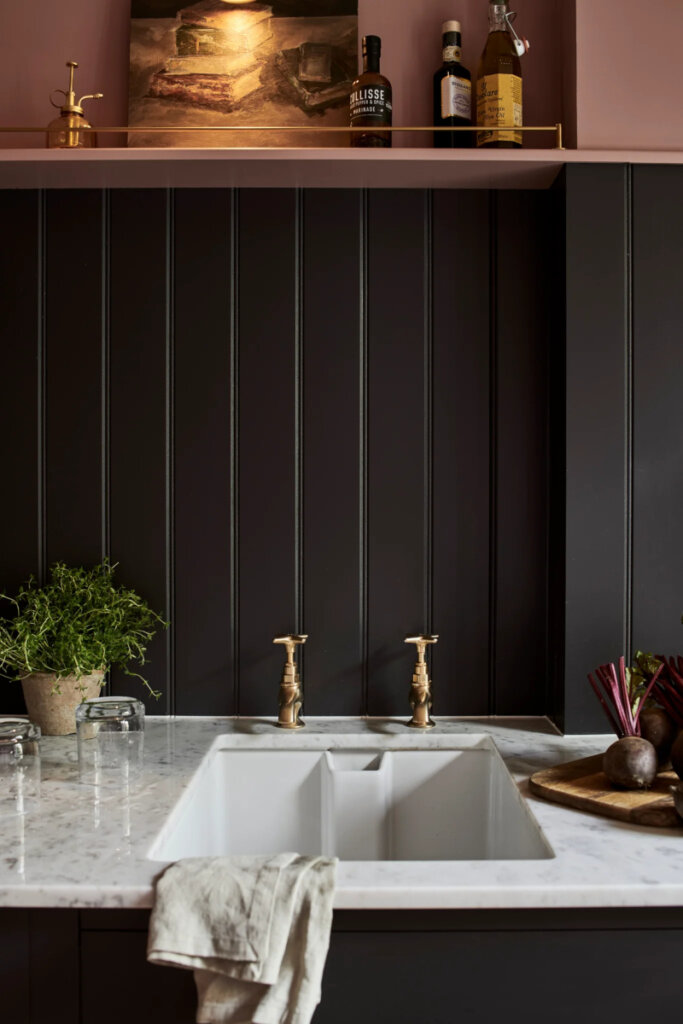
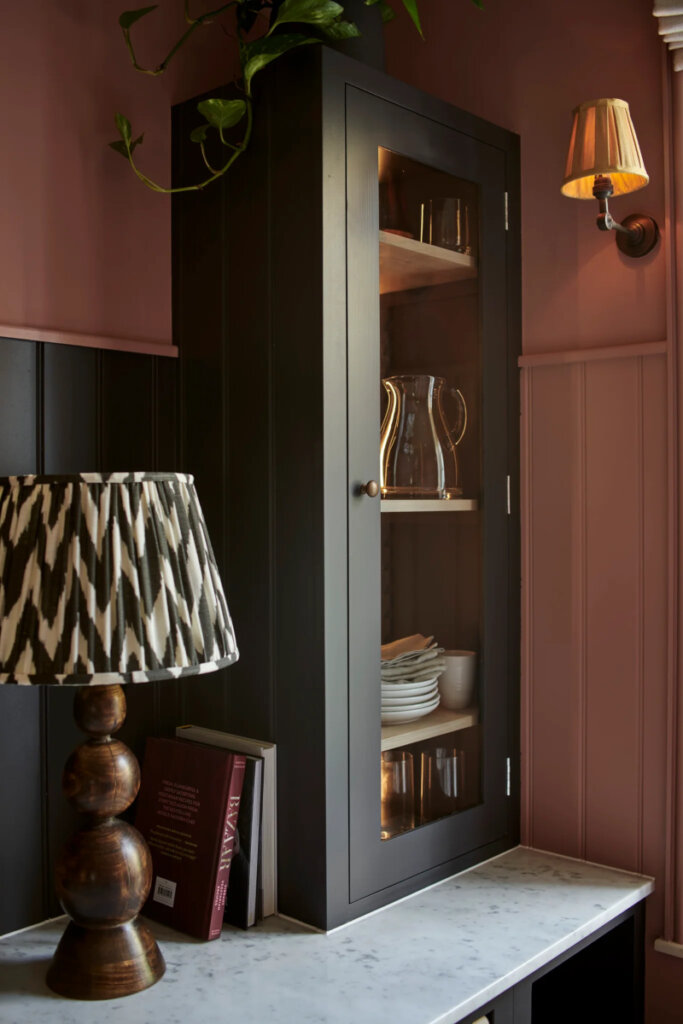
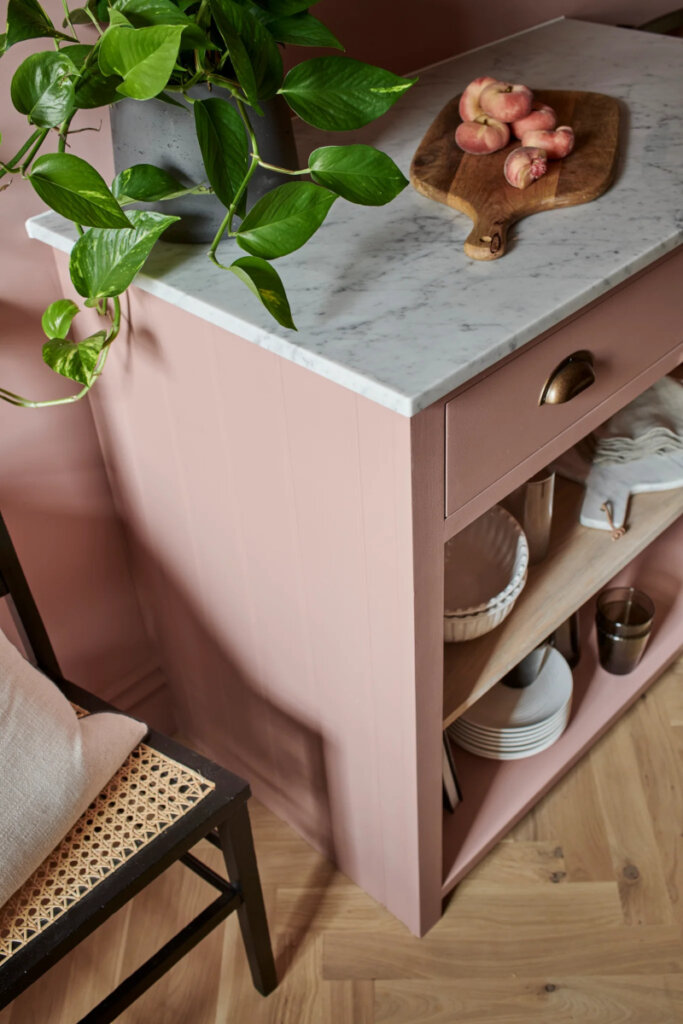
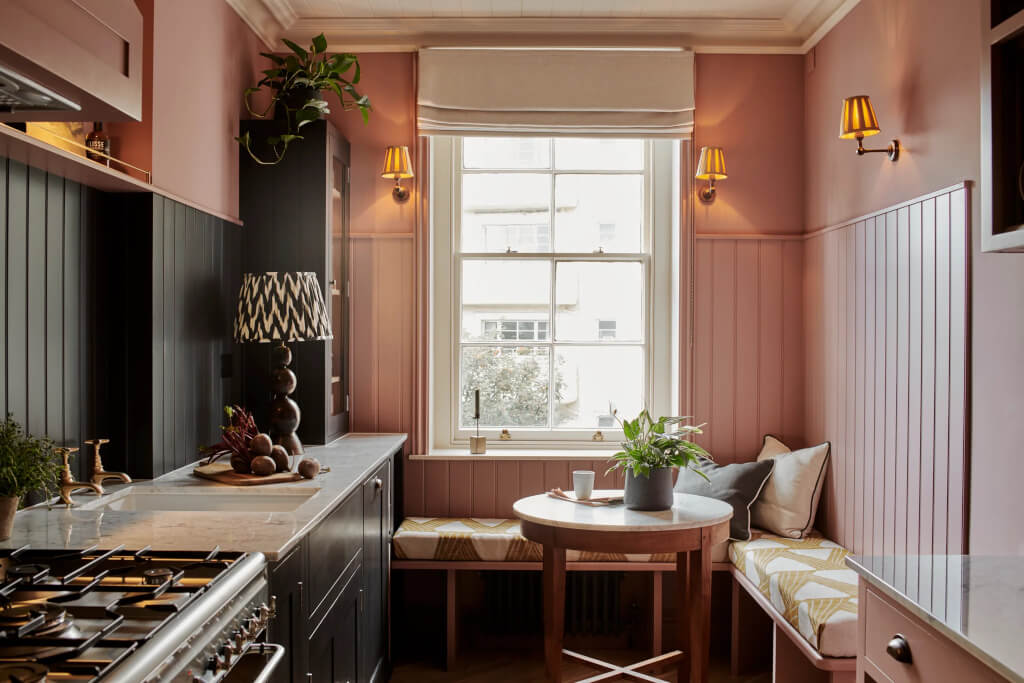
Romance and Mystery in Hancock Park
Posted on Thu, 29 Jun 2023 by midcenturyjo
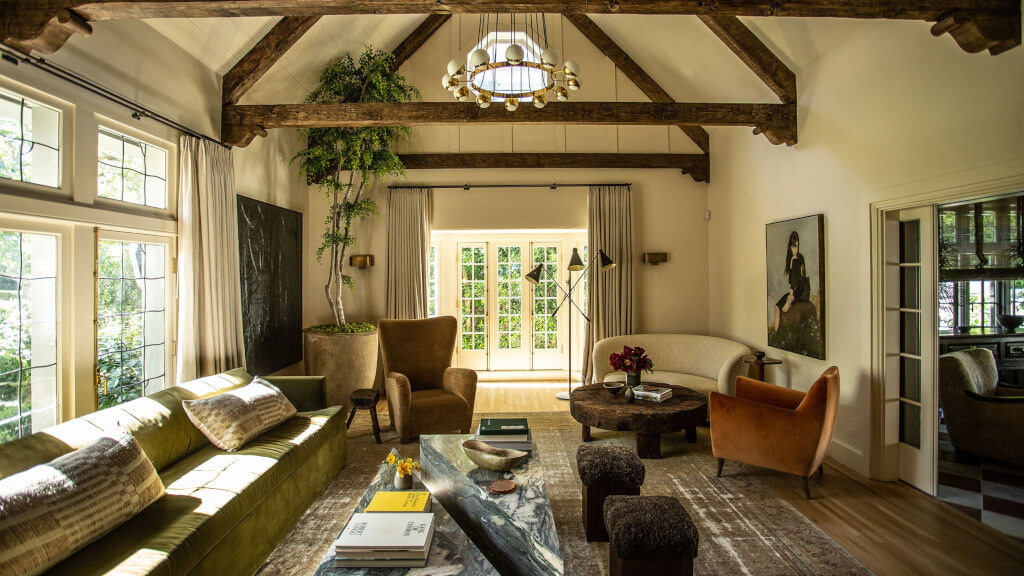
“Hancock Park is known for gracious homes that offer a striking mix between classic English Tudors and fanciful Old Hollywood architecture. Our goal was to preserve the essence of the home while also making necessary updates that would support the harmony, functionality, and appeal of the space. This meant leaving in some of the more ‘dated’ elements and creating an interior atmosphere that would compliment the original themes. We invited a new edge into our work by bringing romance and mystery into a family home, something unexpected. The result proved that sensuality and soul can add a necessary warmth to familial spaces.”
Beautifully curated and almost cave-like, an oasis from the glare outside the windows. Muted, mossy, mature and marvellous. Hancock Park Tudor by Jake Arnold.
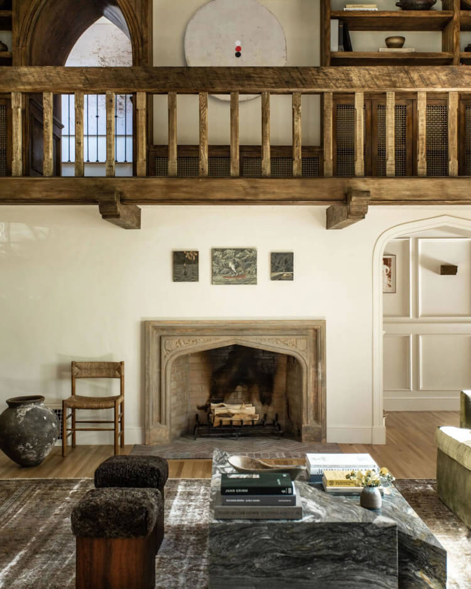
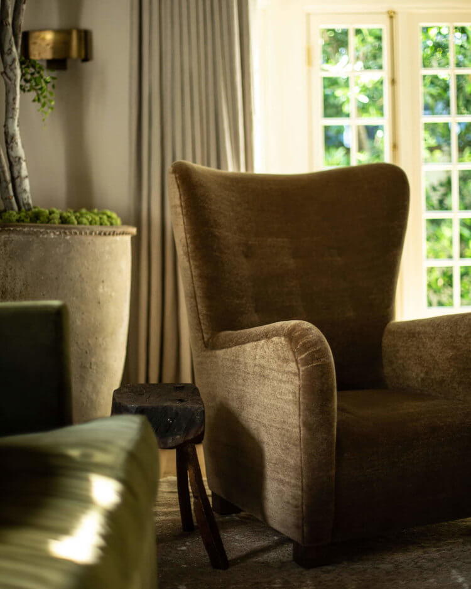
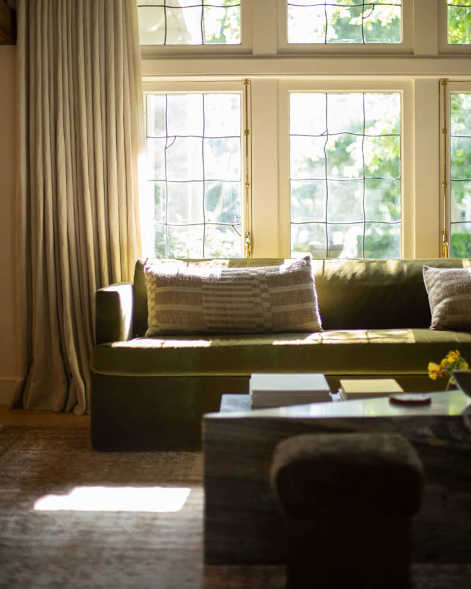
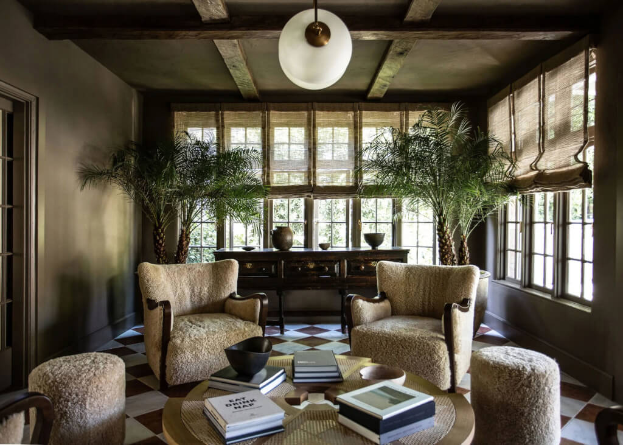
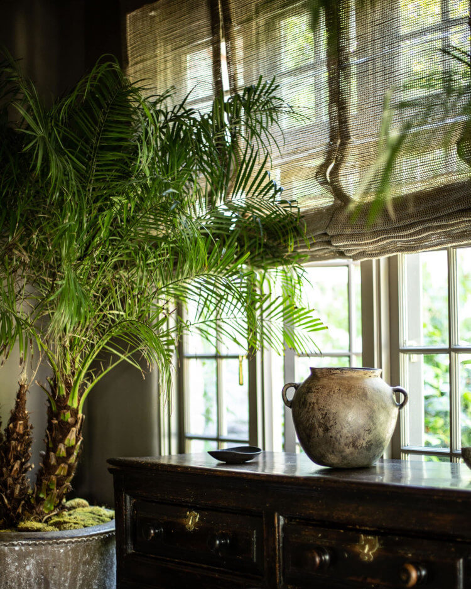
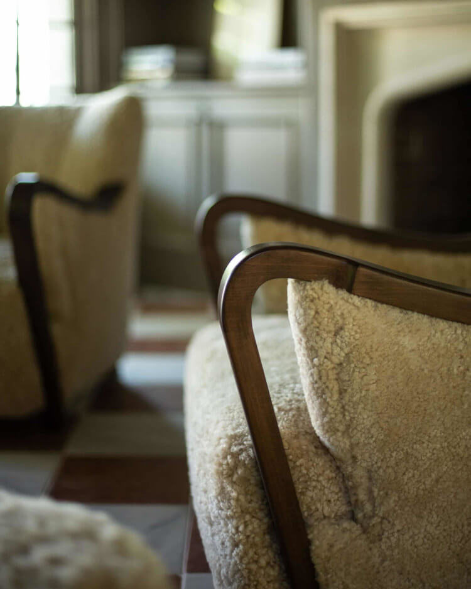
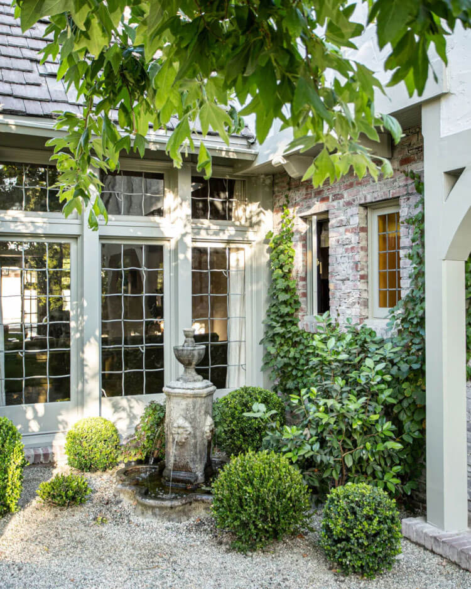
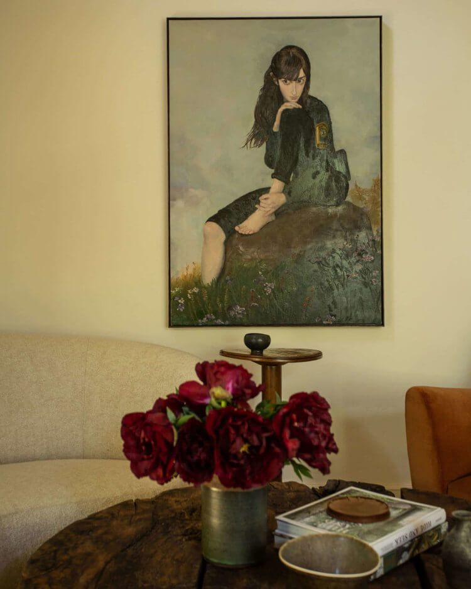
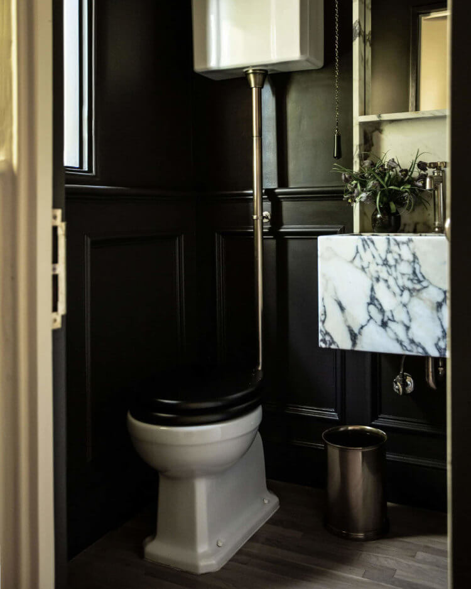
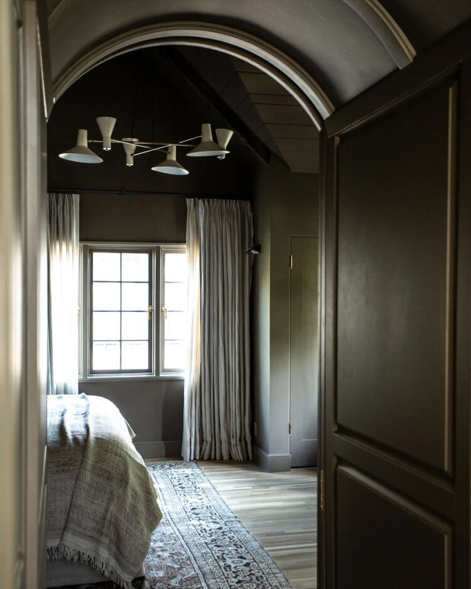
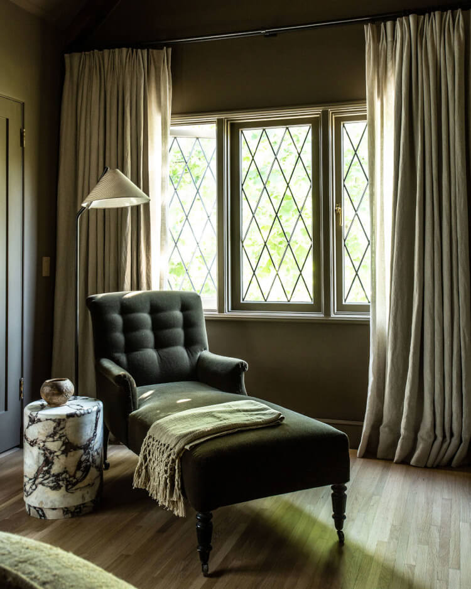
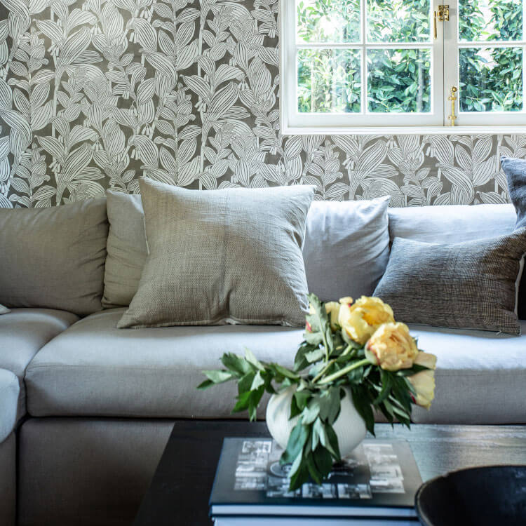
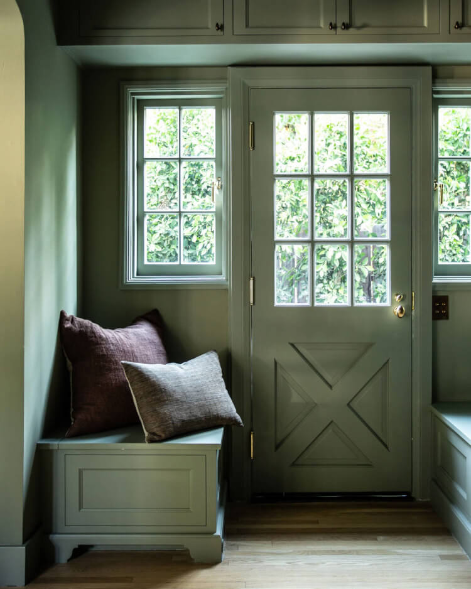
Photography by Michael Clifford
A courtyard house in Williamsburg
Posted on Mon, 12 Jun 2023 by KiM
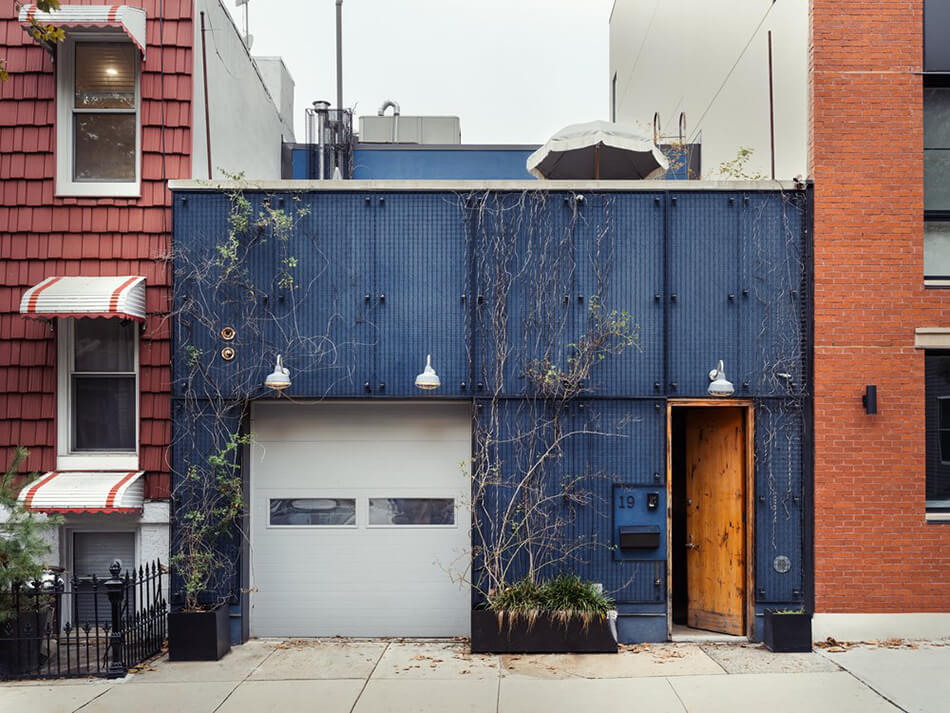
Nestled on a quiet street is an unassuming slate blue garage facade, behind which exists a rare courtyard house with industrial roots. The two-story house was designed to serve the dual purpose of the client’s home and working space. Creating a dialogue that connects the private and public zones was the main consideration in approaching the design for this two bedroom and two and a half bathroom residence. A focus was to also enhance the ease of flow between the multiple living spaces presented by the circular architecture of the courtyard. The indoor and outdoor; private and communal blend seamlessly with generous access to light and air. Each area within the home, with its own design identity, is interconnected. Here lies the beautiful balance of unity in a courtyard house.
I could not be more smitten with this home, by Melissa Lee of interior design firm Bespoke Only. I adore courtyards, and homes that aren’t what they appear from the façade. Photos: Alice Gao
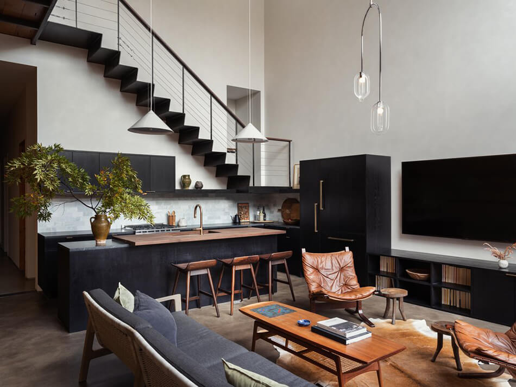
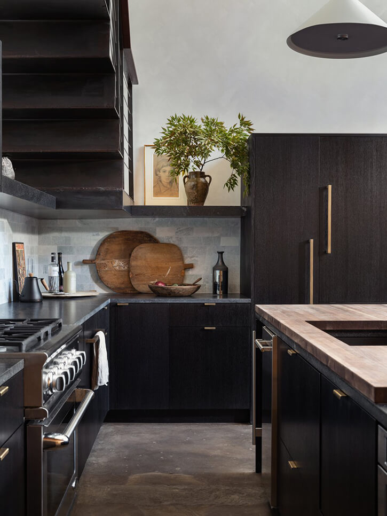
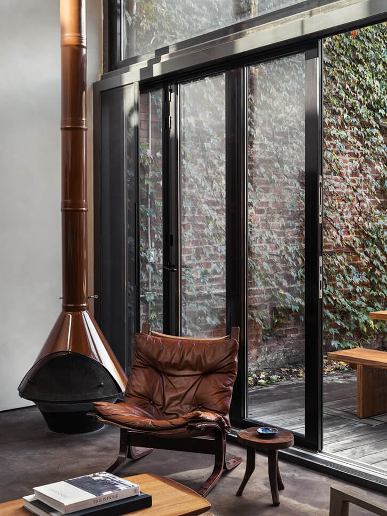
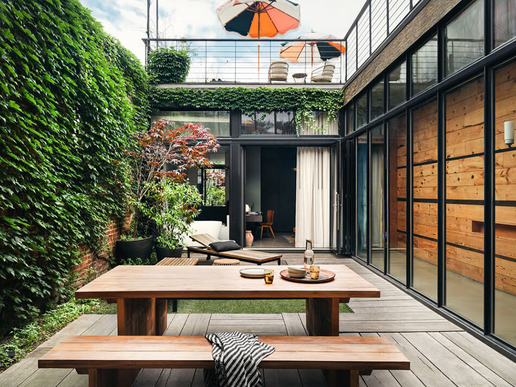
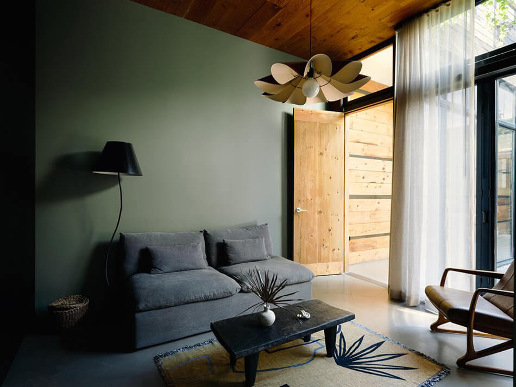
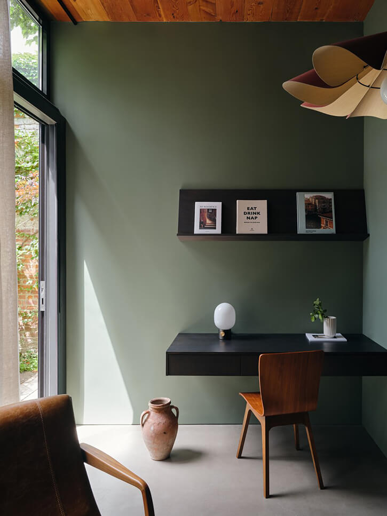
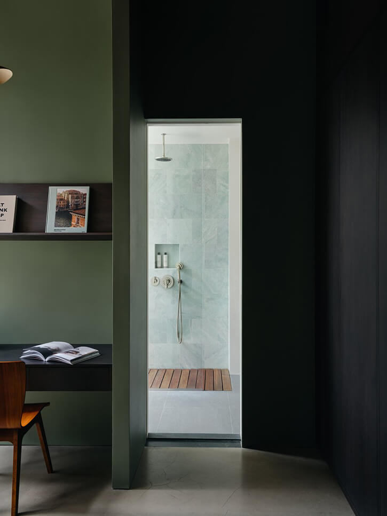
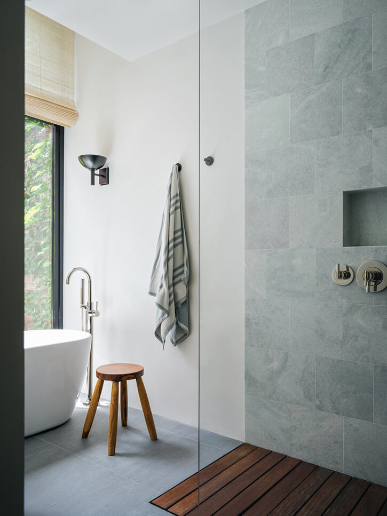
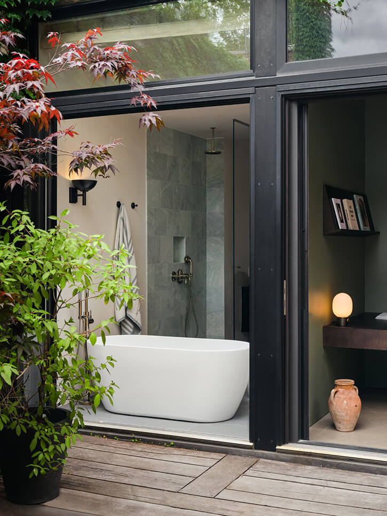
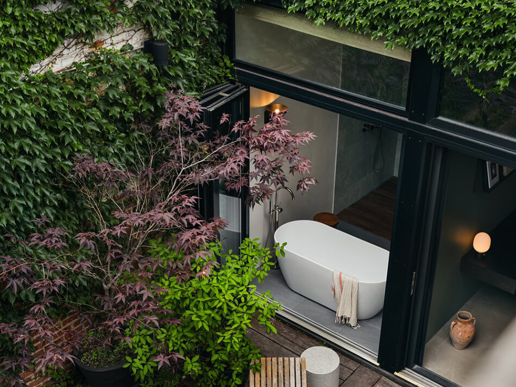
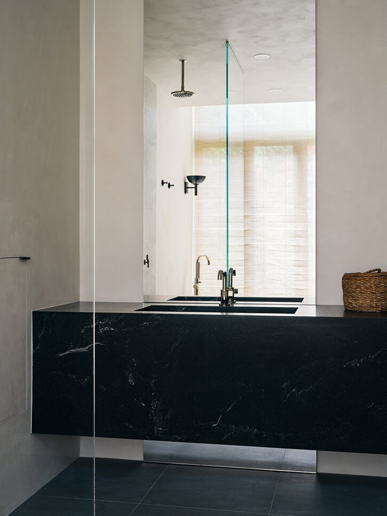
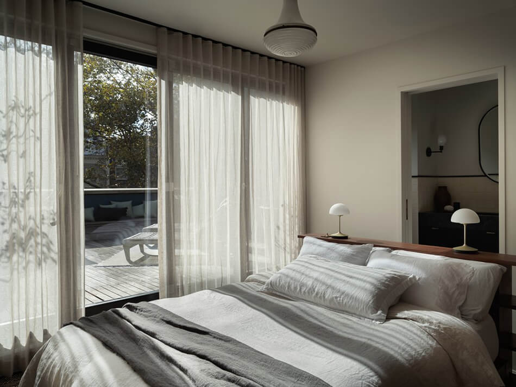
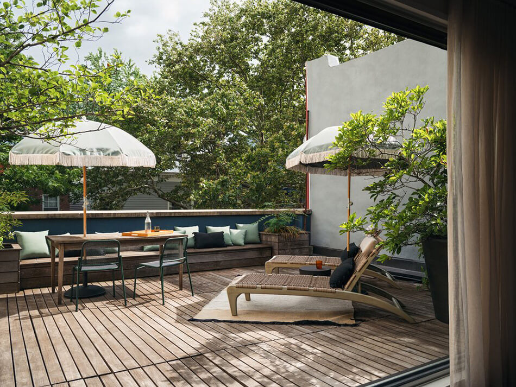
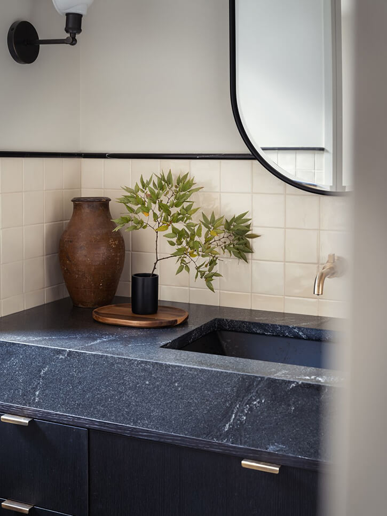
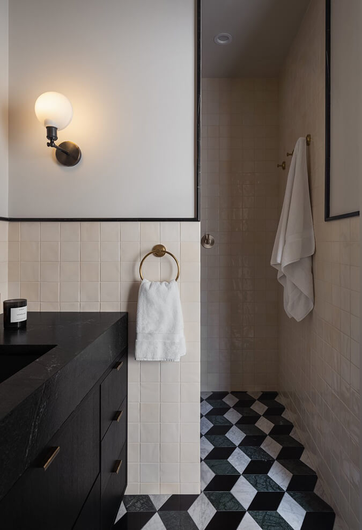
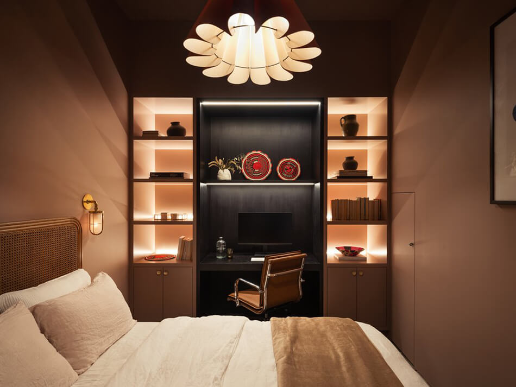
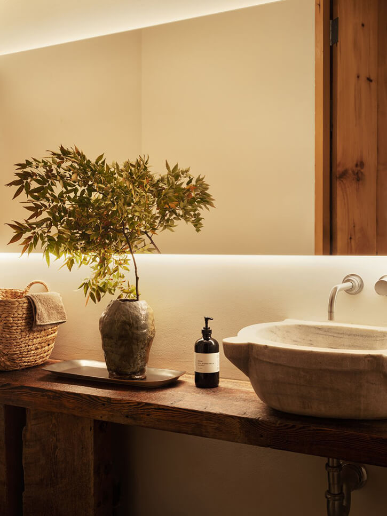
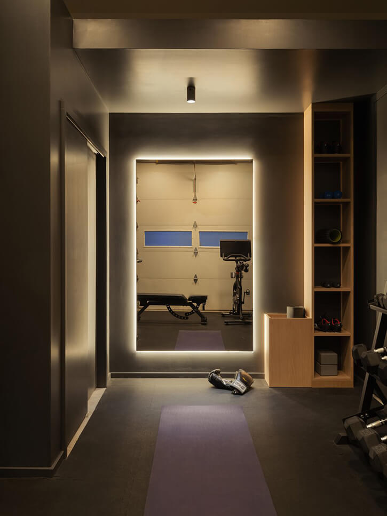
Chalet du Marin – a study of natural materials
Posted on Mon, 1 May 2023 by KiM
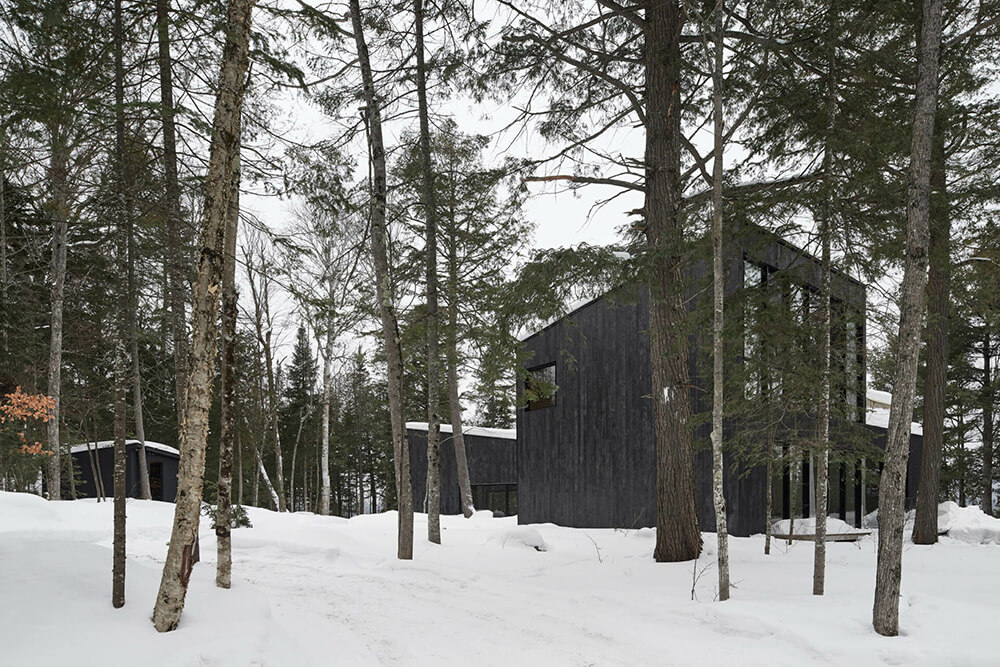
Who knew Québec slate and burnt wood could be so sexy and modern and perfect for cabin/chalet life? Chalet du Marin is another project by la Shed Architecture that has me in complete awe. Absolutely storing this one away in my inspiration folder. Particularly the photo of the plant/dog shower. OMG. Photos: Maxime Brouillet
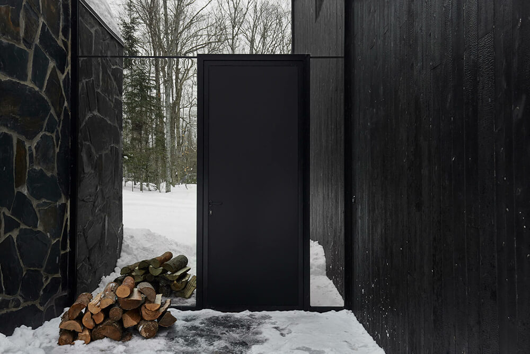
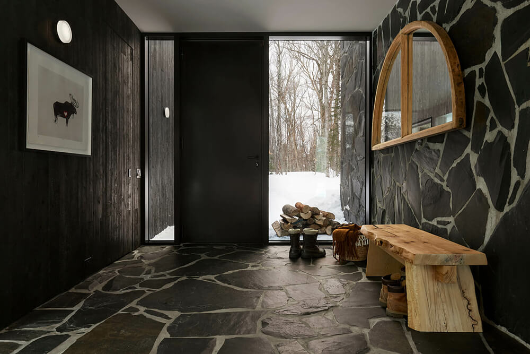
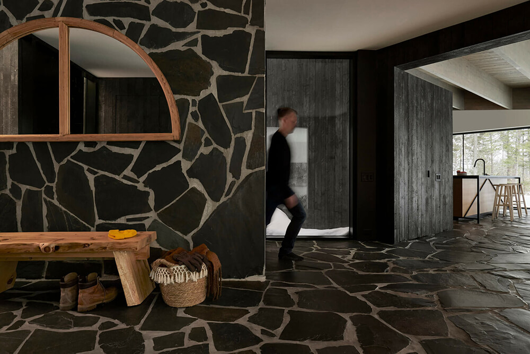
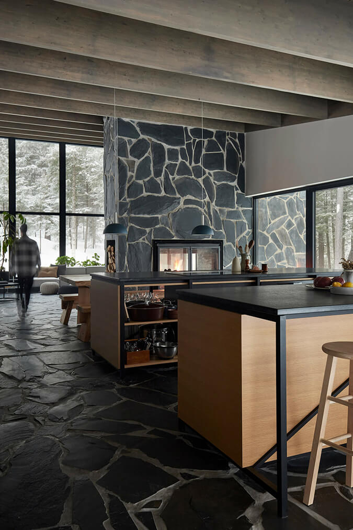
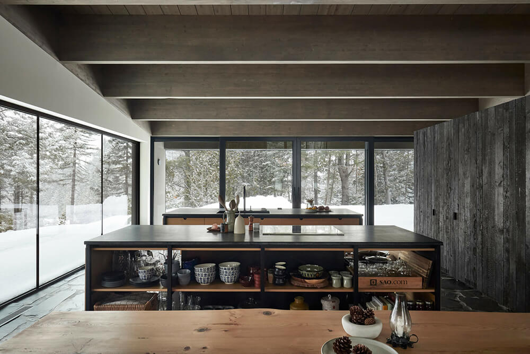
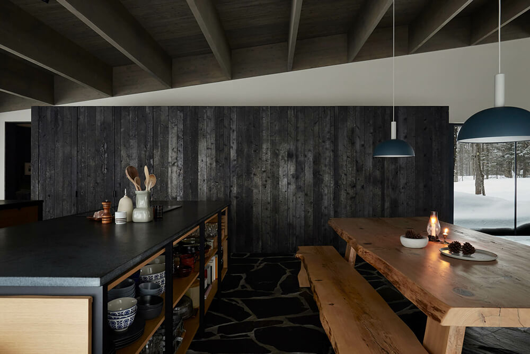
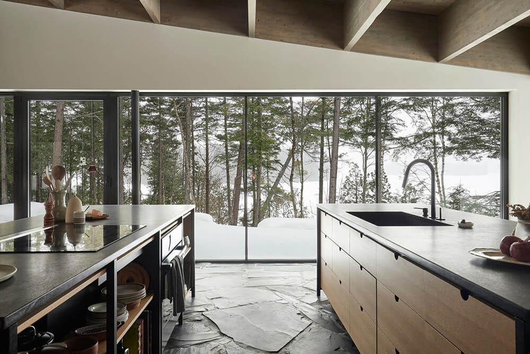
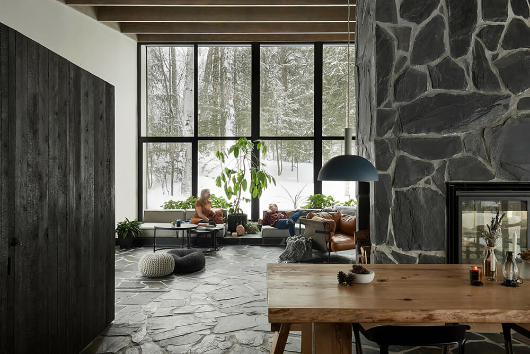
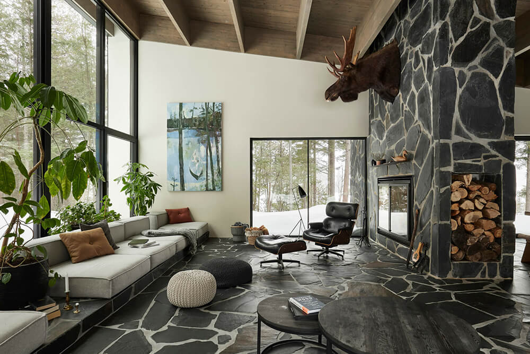
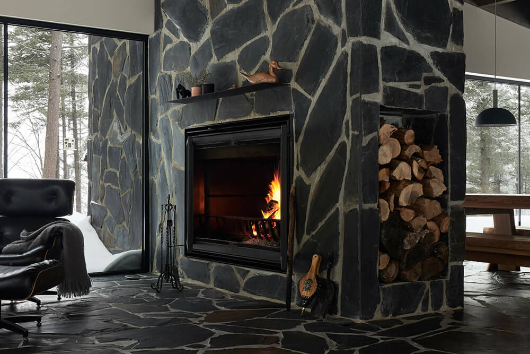
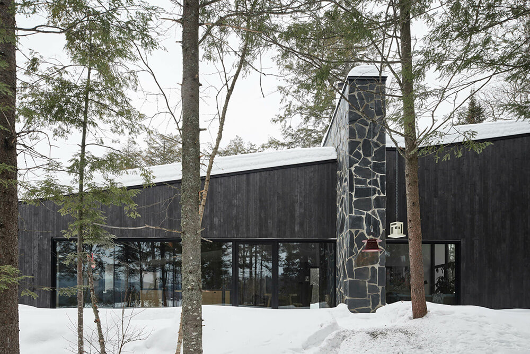
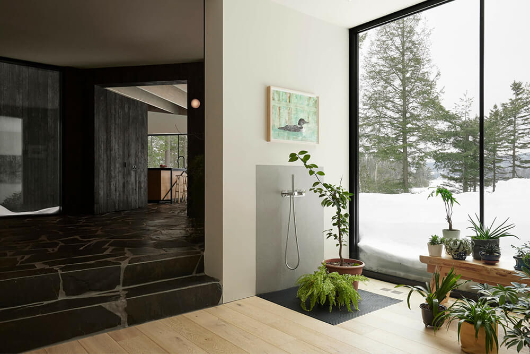
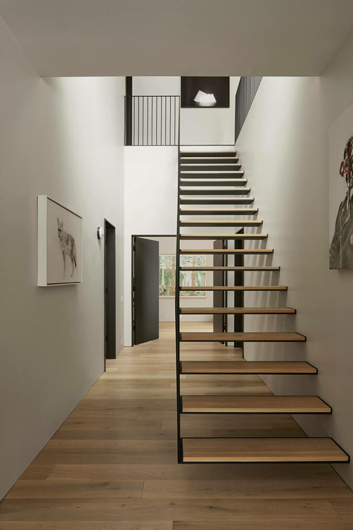
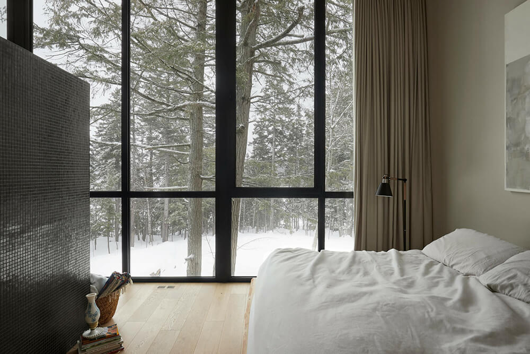
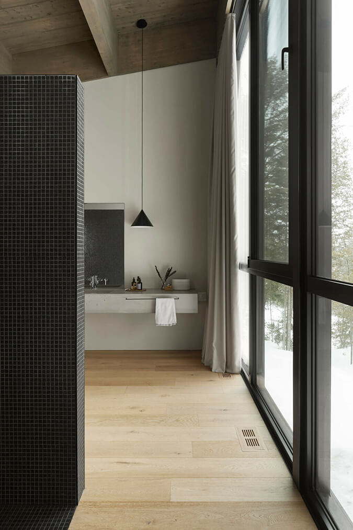
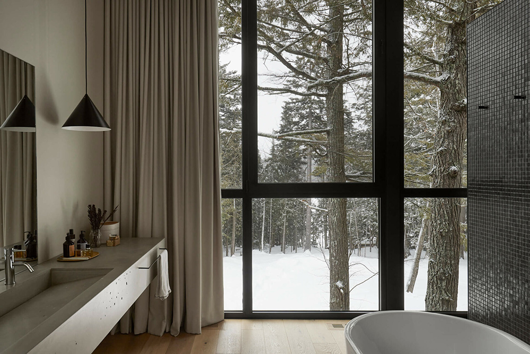
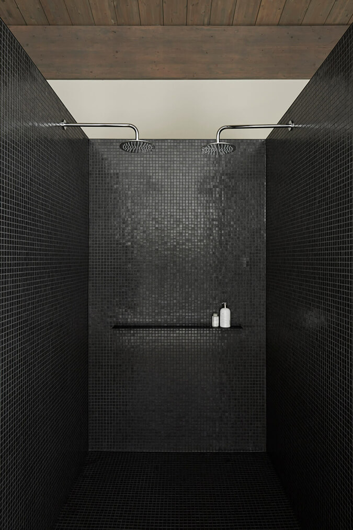
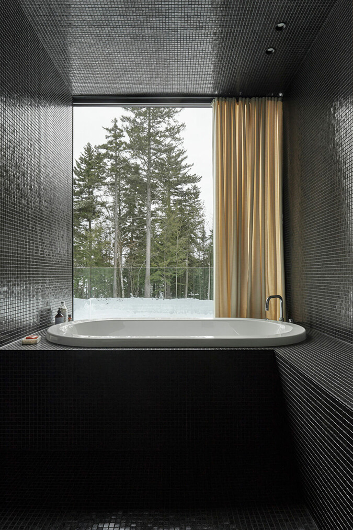
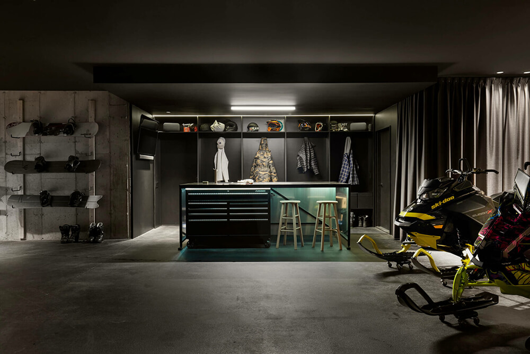
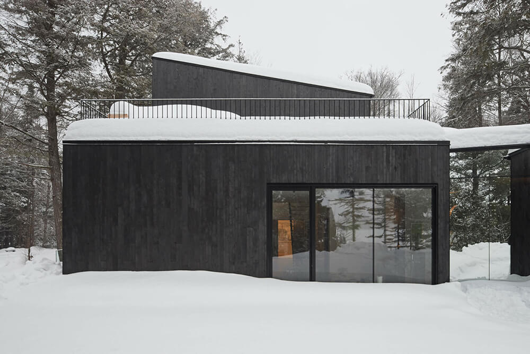

A vintage cottage in Laguna
Posted on Tue, 18 Apr 2023 by midcenturyjo
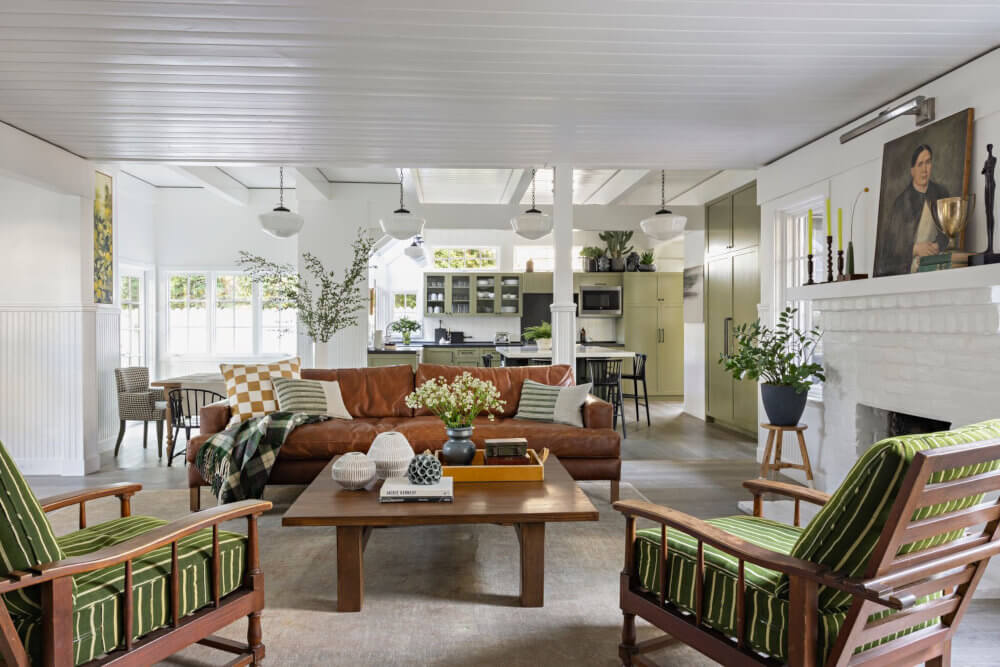
Light, bright, fresh and fun. Add surf side cool and family-friendly and what do you have? A fabulous vintage cottage redo in Laguna by California-based Raili Clasen of Raili CA Design.
