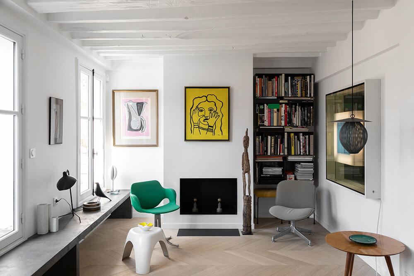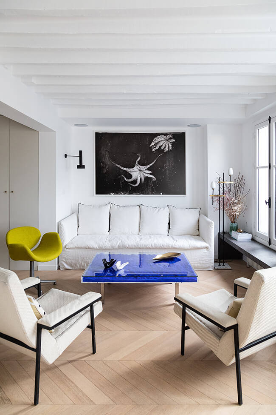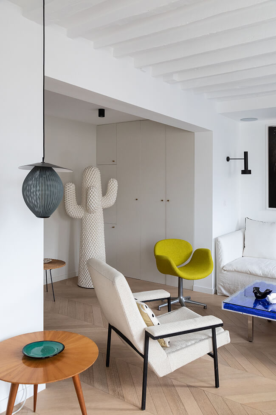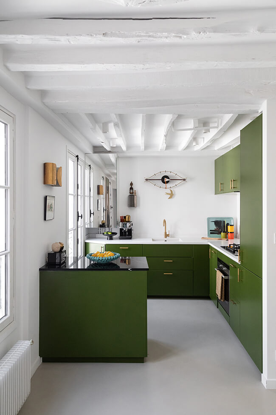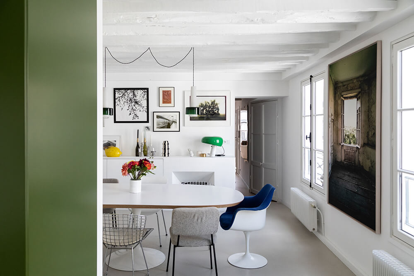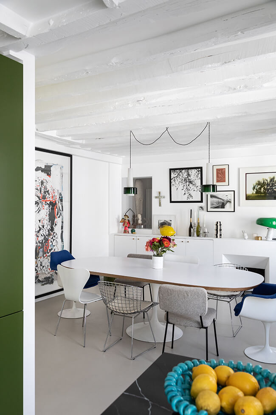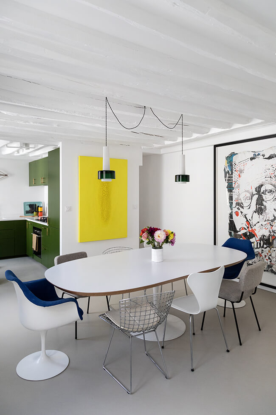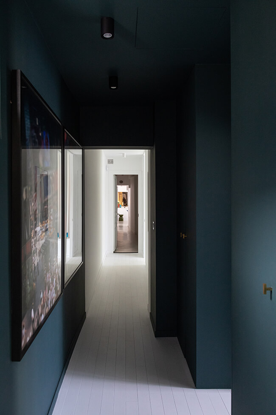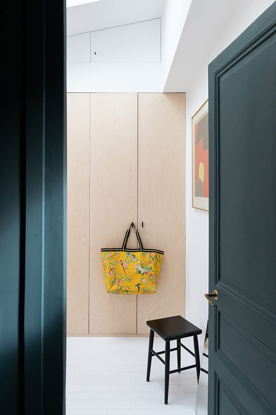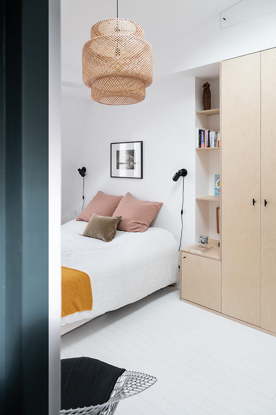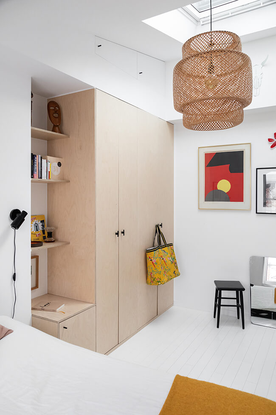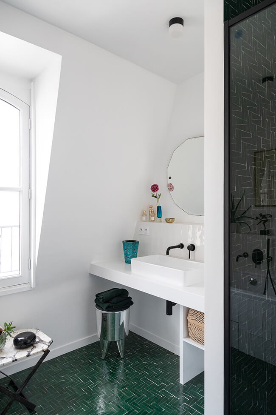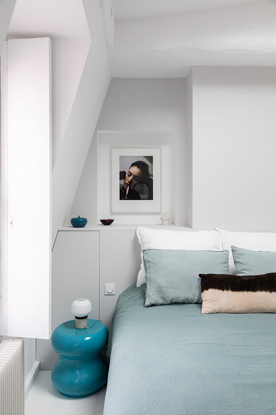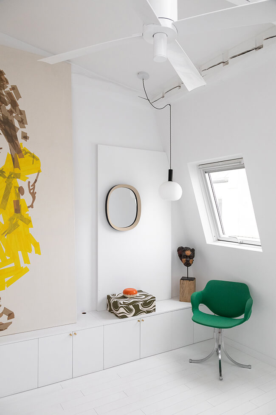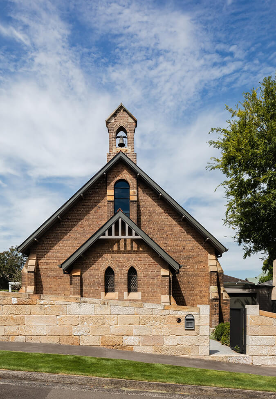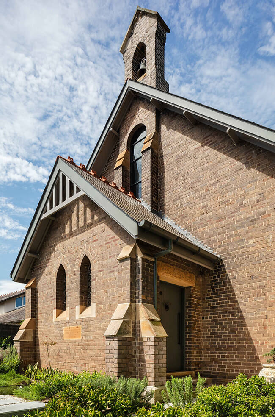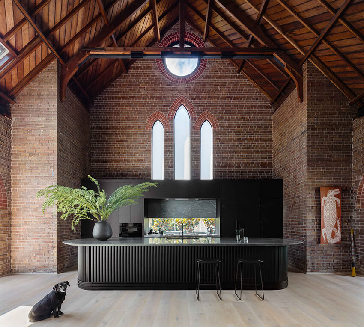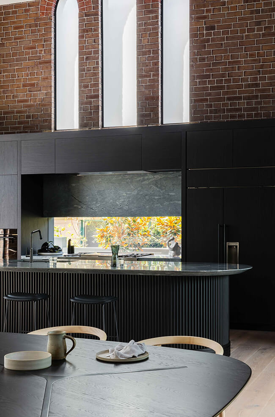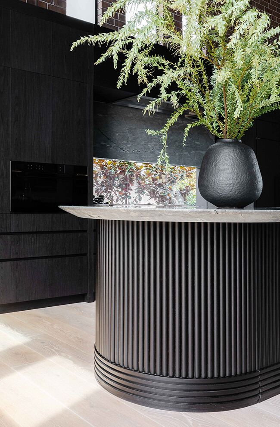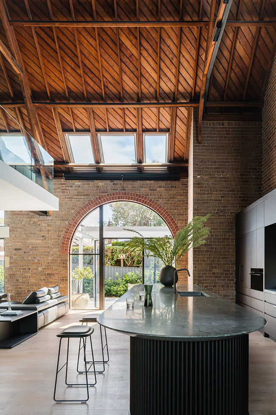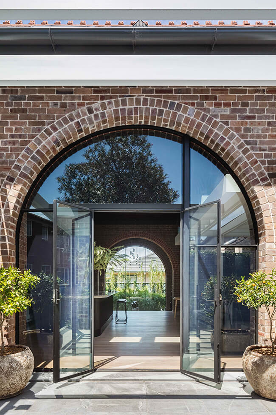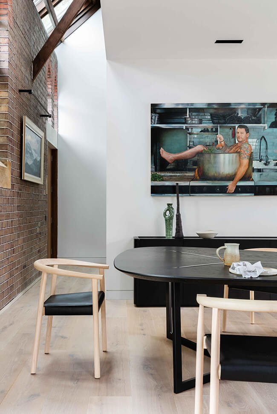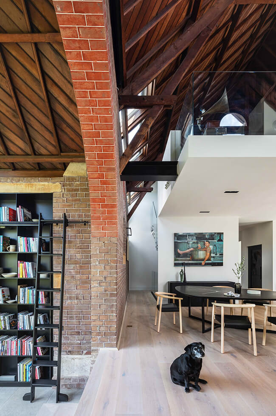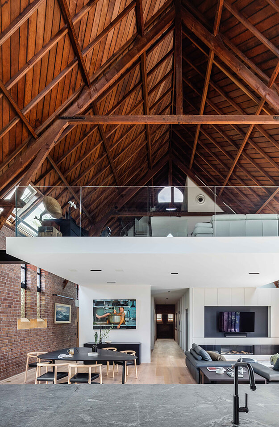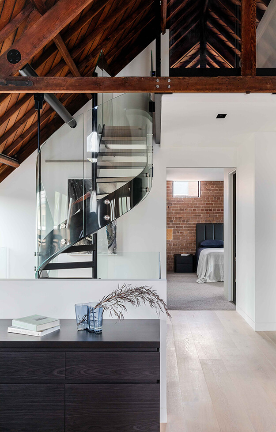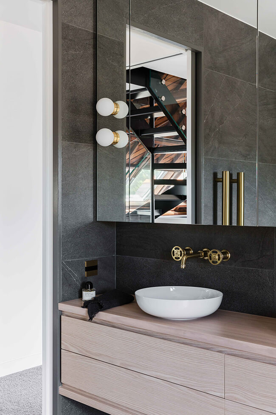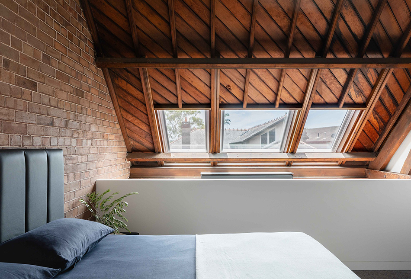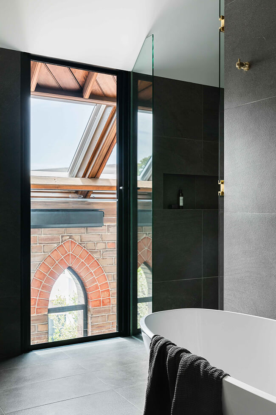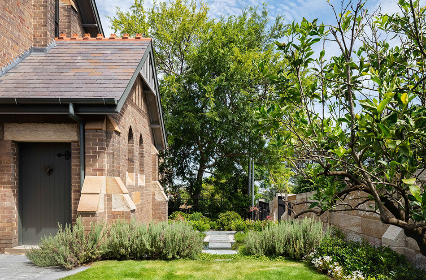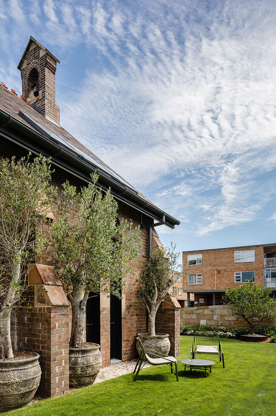Displaying posts labeled "Black"
Modern Tudor style in New York
Posted on Tue, 28 Mar 2023 by KiM
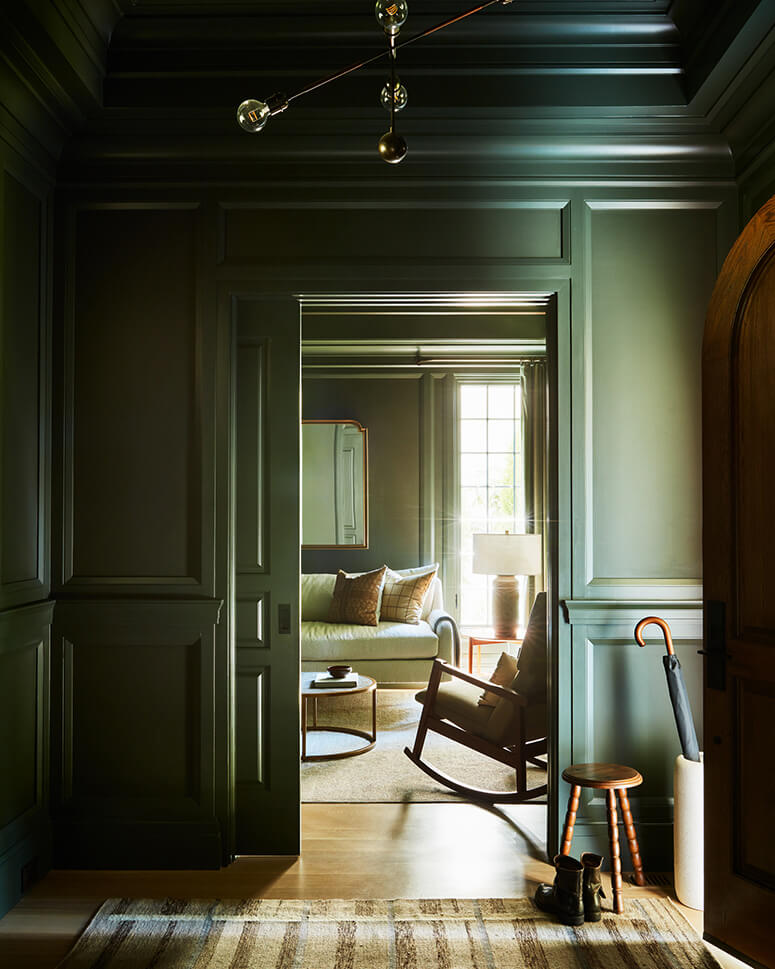
Based in the quaint town of Larchmont, NY, a suburb of Manhattan, this home was built from the ground up in collaboration with DeGraw and Dehaan Architects and Aurora Builders. After much brainstorming and early conceptual meetings, the design team decided a modern interpretation of a Tudor style home felt appropriate for our clients and the surrounding area. Honing in on the use of organic materials blended with a colorful palette, this home is truly a special project that was the result of a concerted collaborative effort between architect, client, builder, and designer.
I am a fan of this mix of light and dark spaces and mostly neutral tones throughout. Cozy, simple and timeless. Designed by Ursino Interiors. Photos: Tim Lenz.
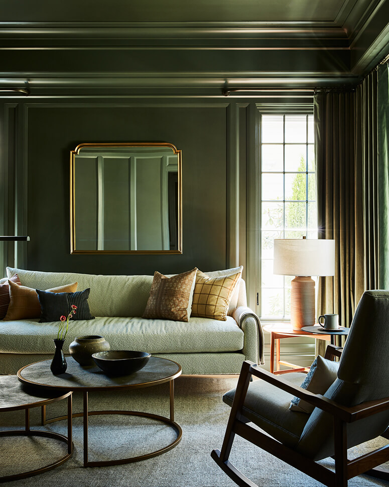
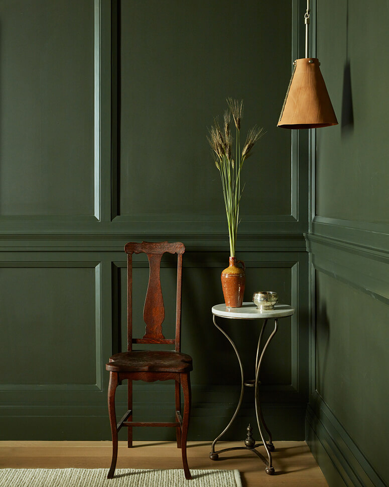
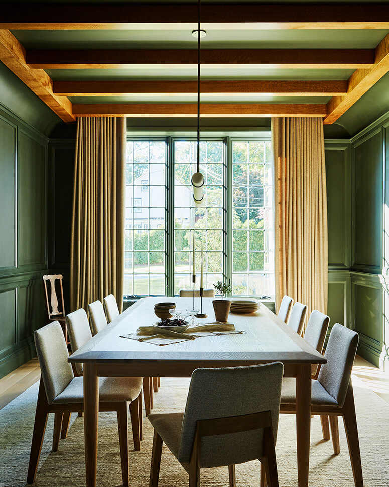
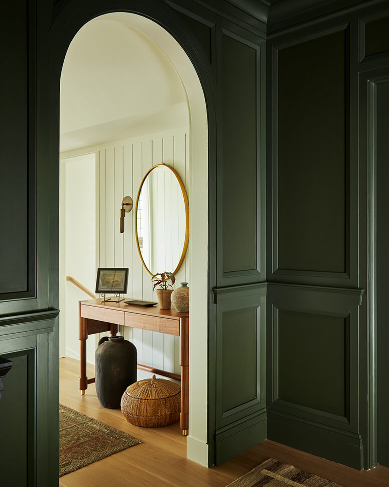
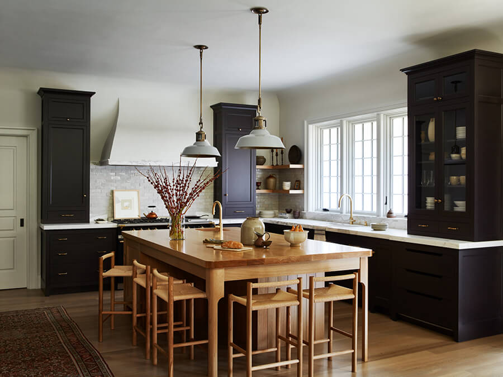
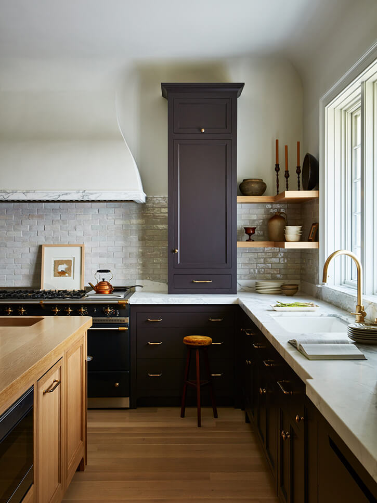
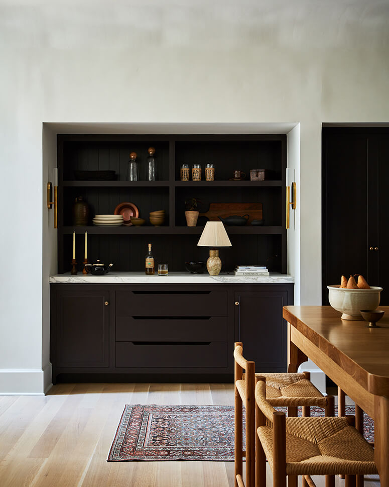
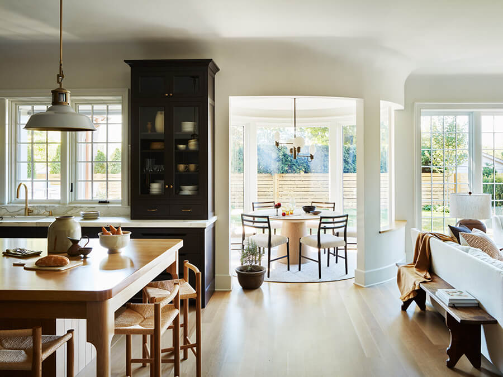
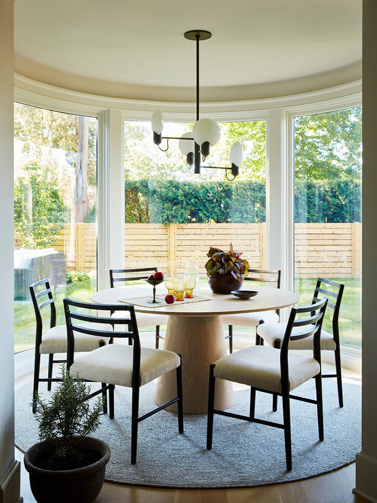
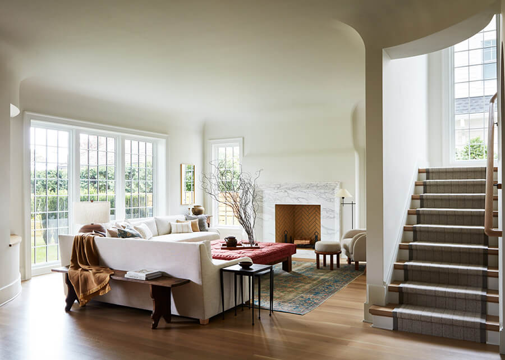
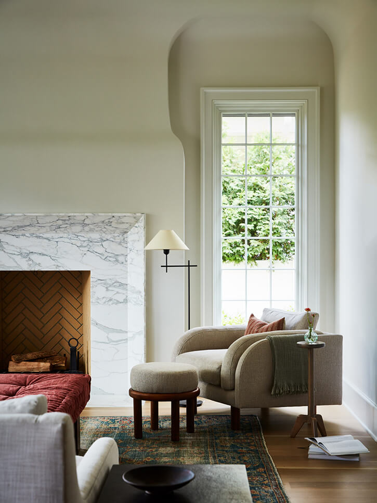
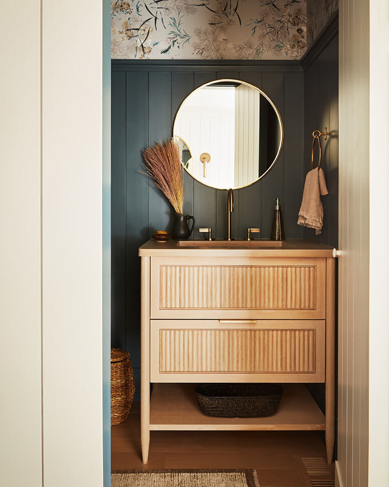
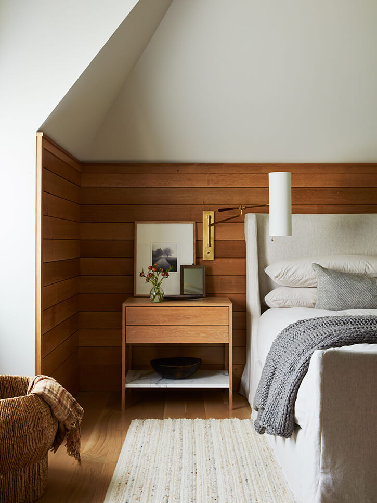
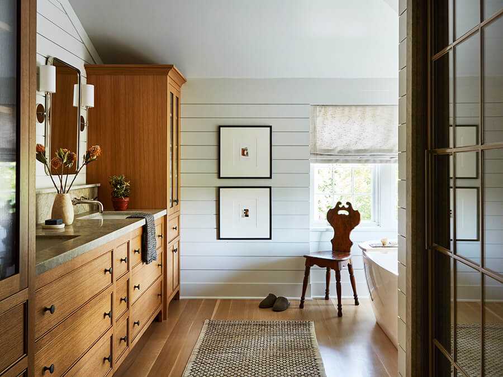
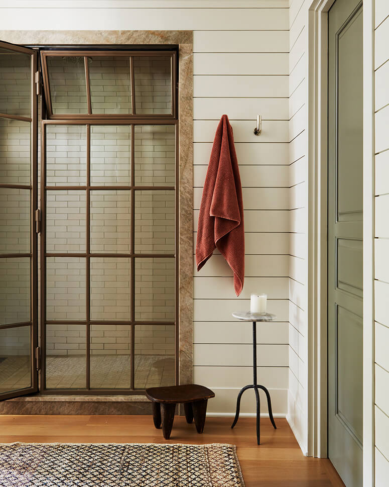
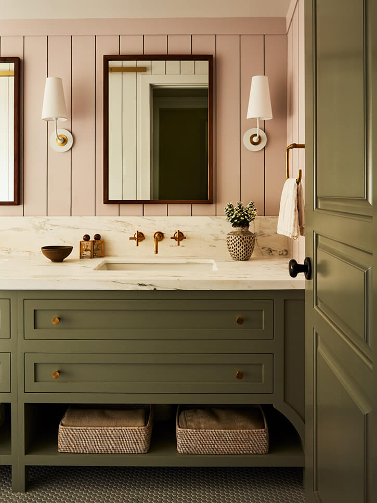
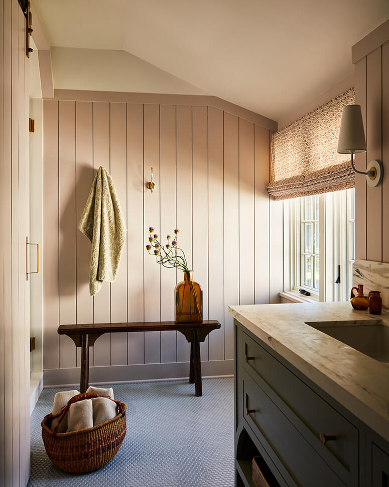
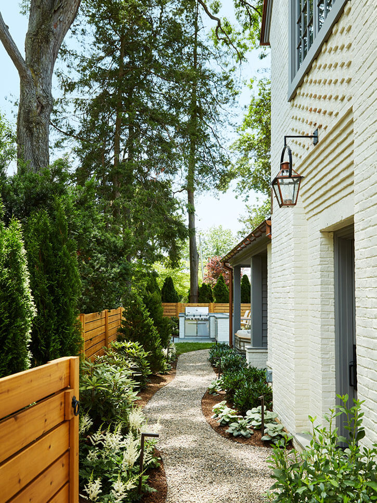
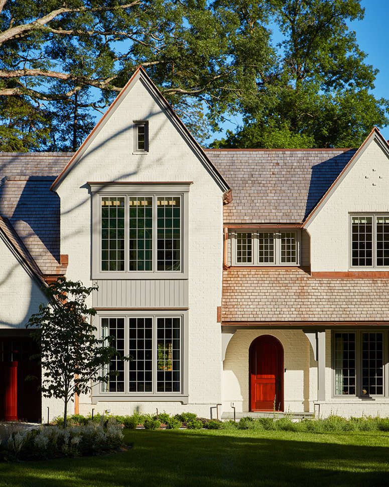
European sensibilities in a West Village Brownstone
Posted on Thu, 16 Mar 2023 by KiM
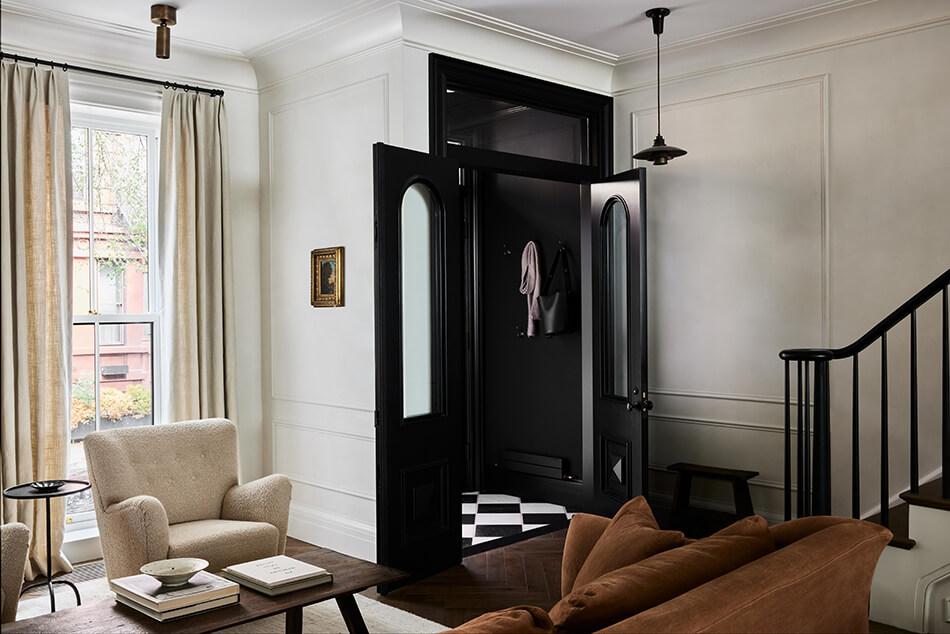
A calming respite for a young family in Manhattan’s West Village — paying homage to their historic 1860s brownstone through warm textures, timelessly classic materials, and details that find refinement through the patina of living. Within the 1,600 square foot, three-story brownstone we were guided by European finishings and classic Belgian interiors, finding richness through a balance of natural materiality and embracing a harmonic moodiness. Seeking to add intentional texture and invite a calming cohesion, we integrated layers of natural materials, including raw & antique woods, earthy-hued heavy Belgian linens, antique brass detailing, and wall texture from Roman Clay.
Designed by And Studio Interiors, this home is breathtakingly beautiful. The drama of the black foyer, to the earthy textures in the living room, to the elegantly classic kitchen, this somewhat minimal home is really a masterpiece. Aside from needing to change out those dining chairs (so uncomfortable), every single other thing here is perfection.
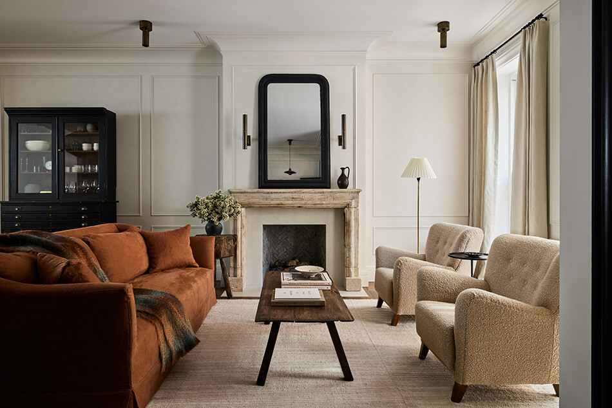
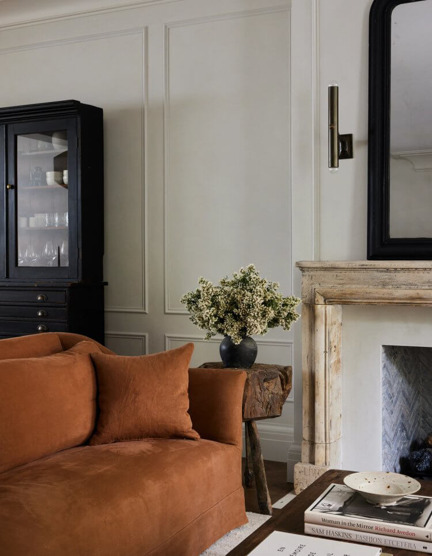
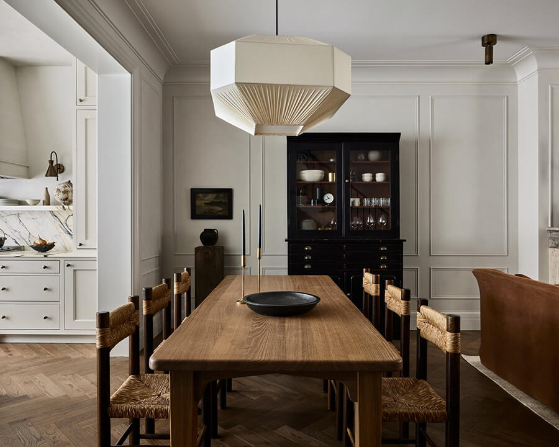
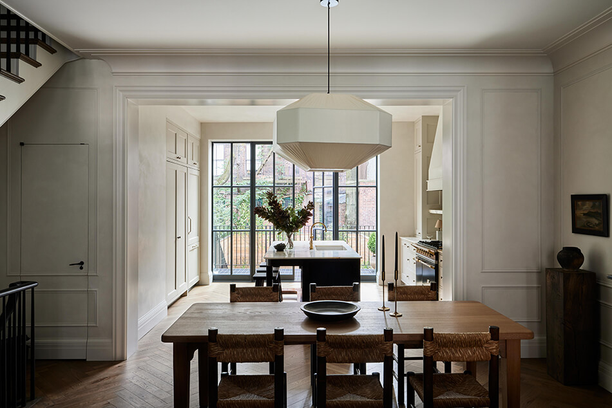
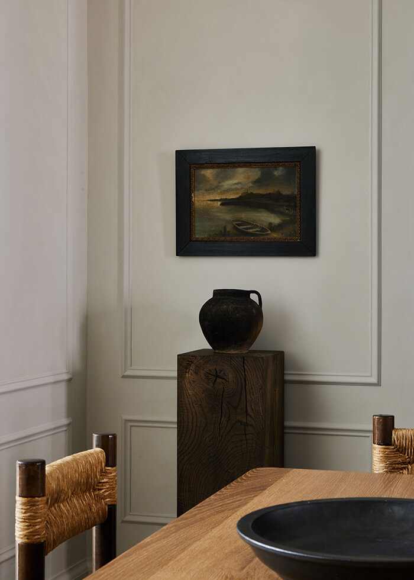
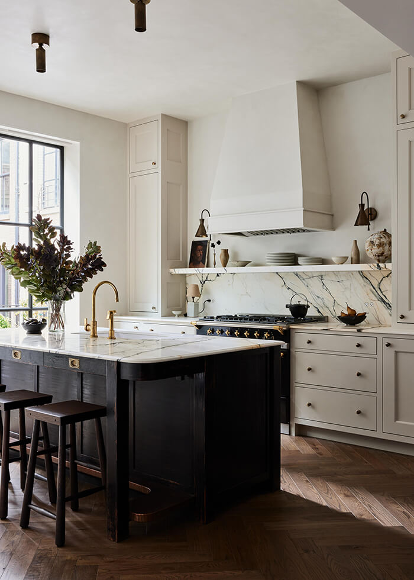
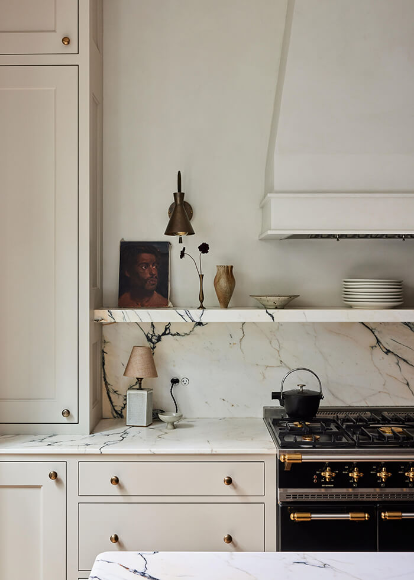
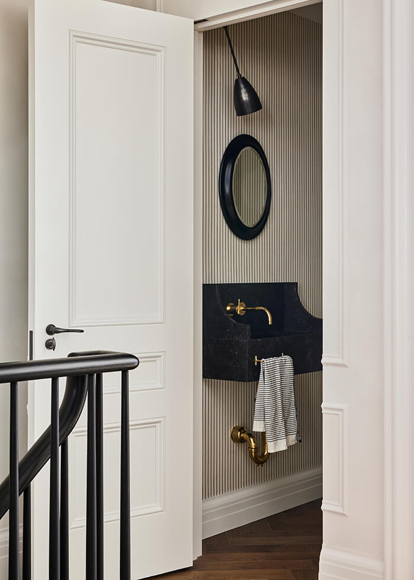
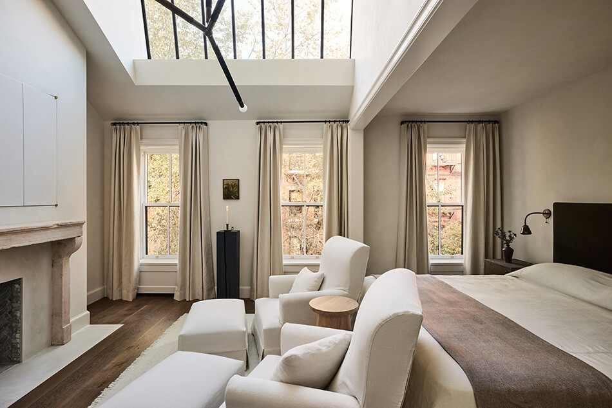
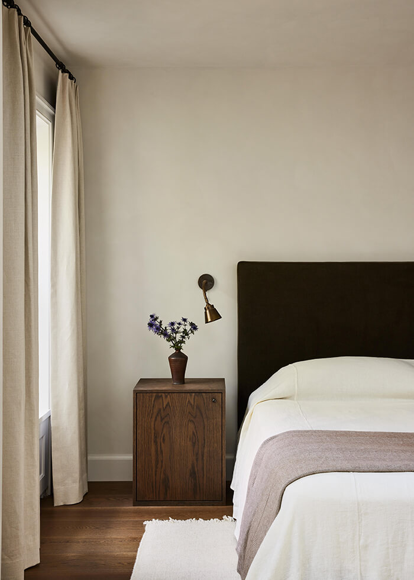
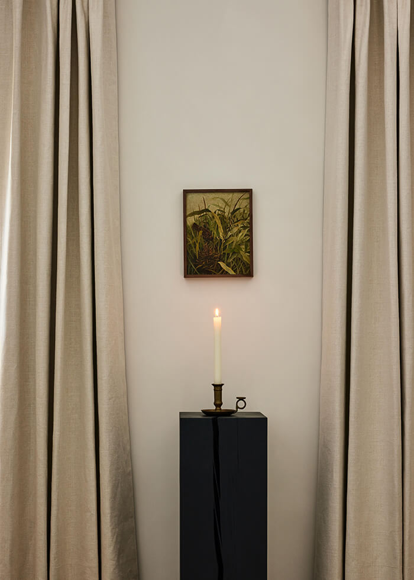
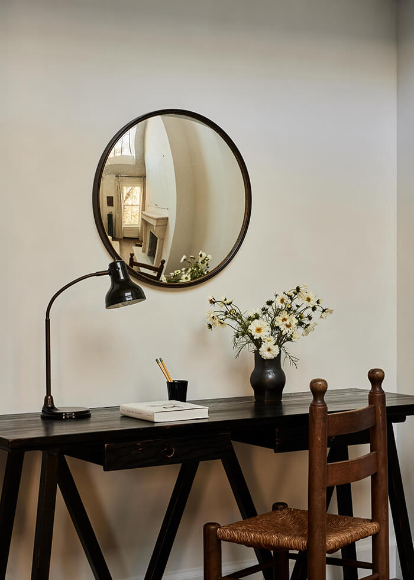
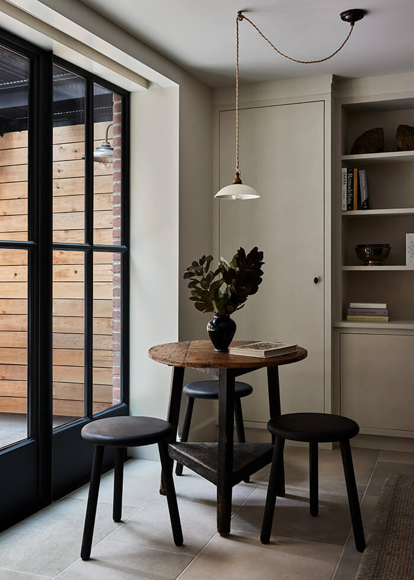
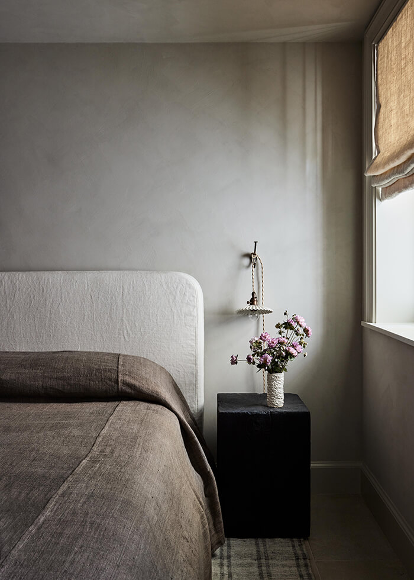
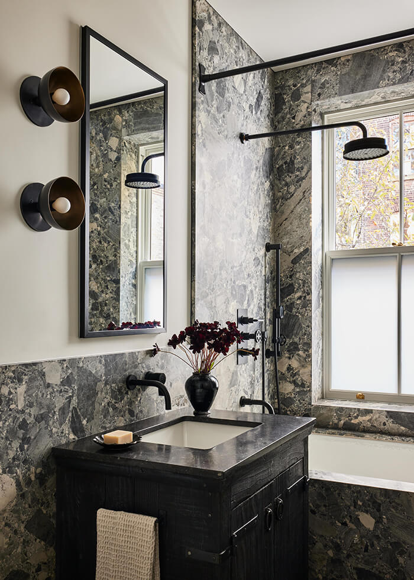
A transformed 300 year old barn in the Hudson Valley
Posted on Fri, 10 Mar 2023 by KiM
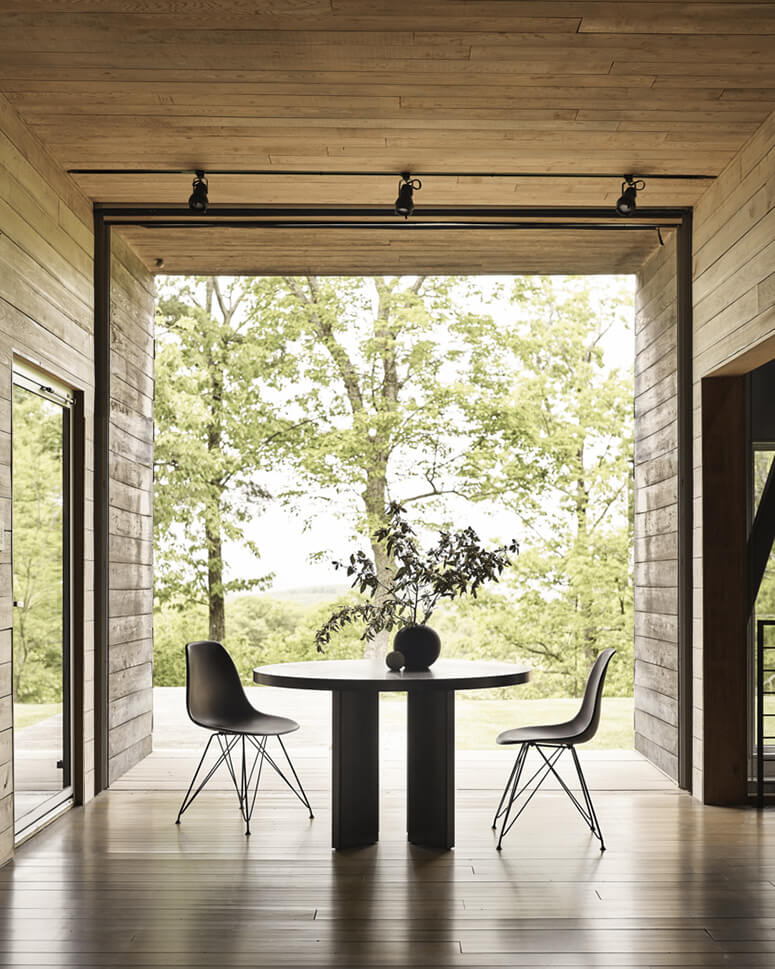
A 300 year old barn is transformed into a weekend retreat that is modern, minimal and really REALLY cool. I’m dreamy about this kind of rustic/modern/industrial/loft space for as long as I can remember. By Studio Todd Raymond. (Photos: Adrian Gaut)
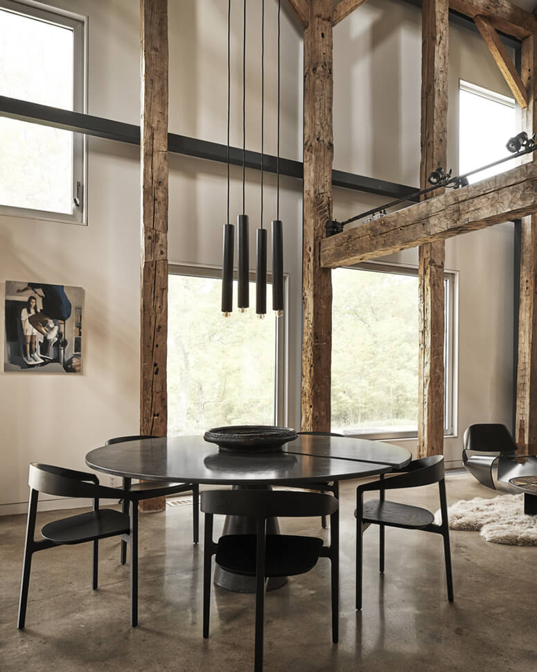
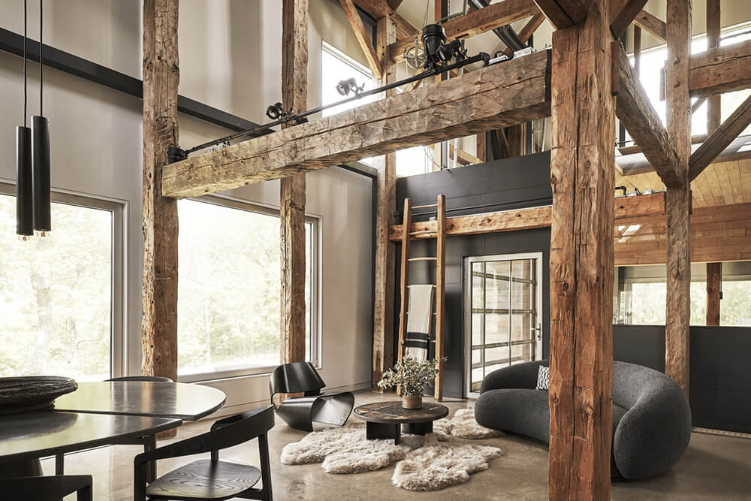
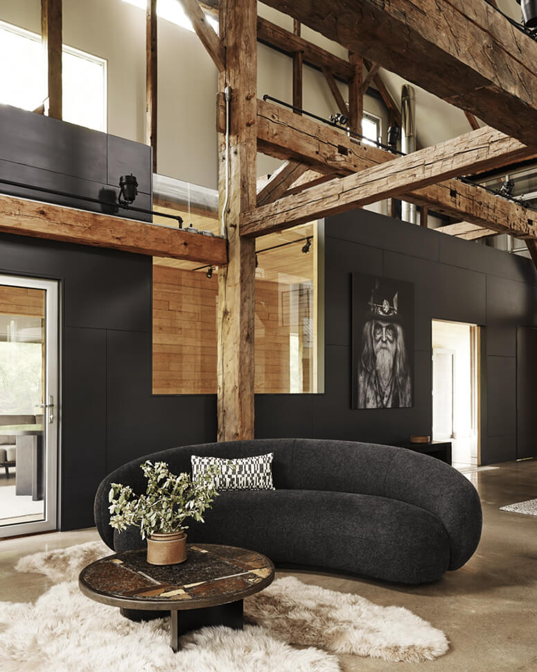

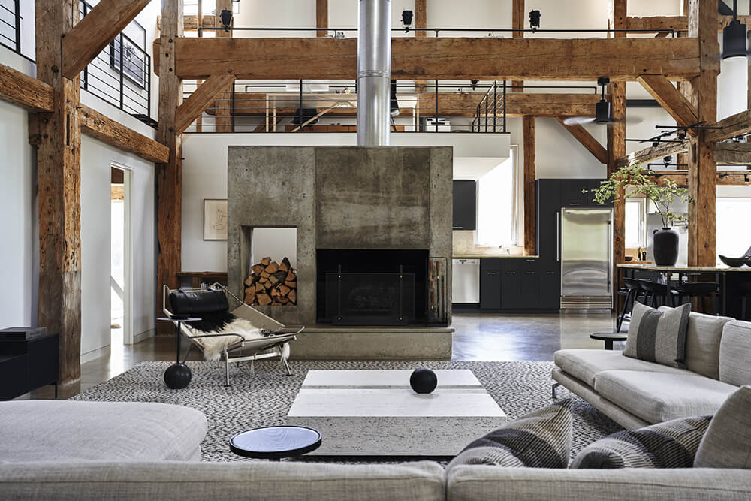
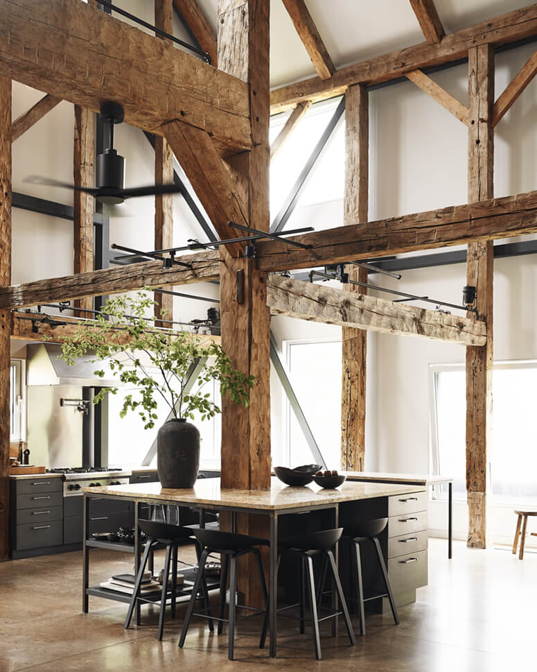
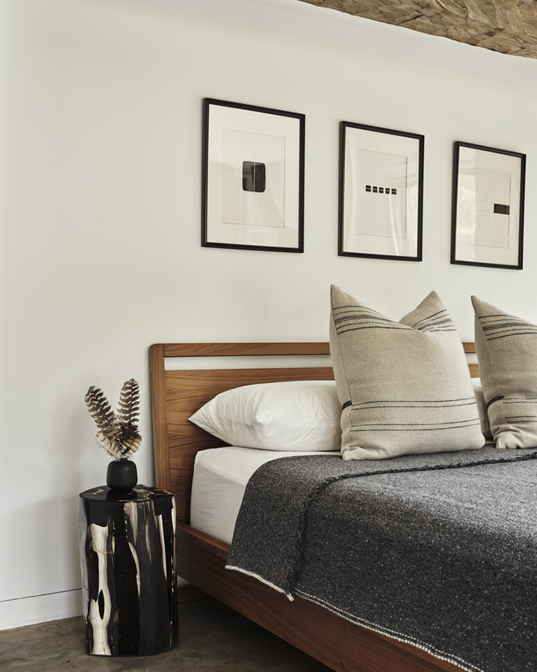
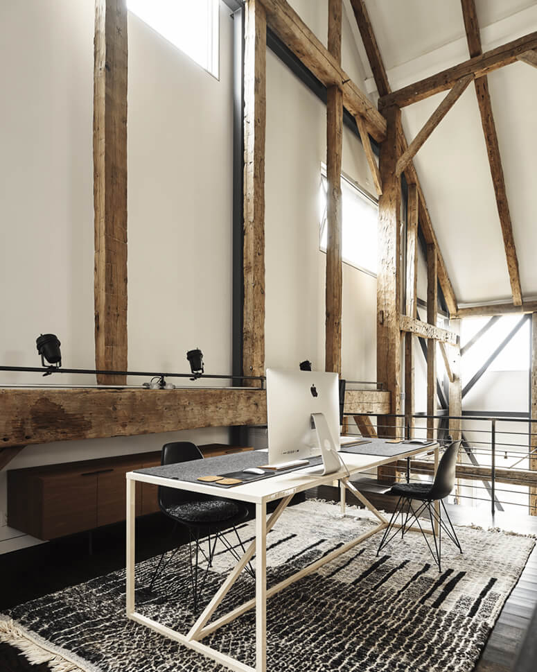
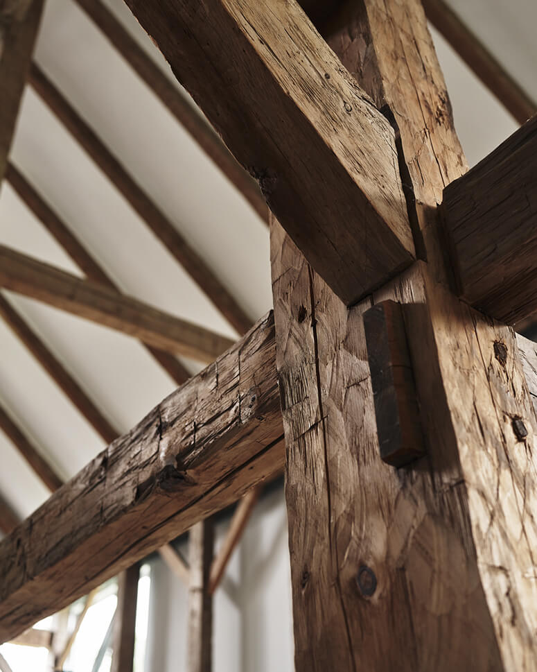
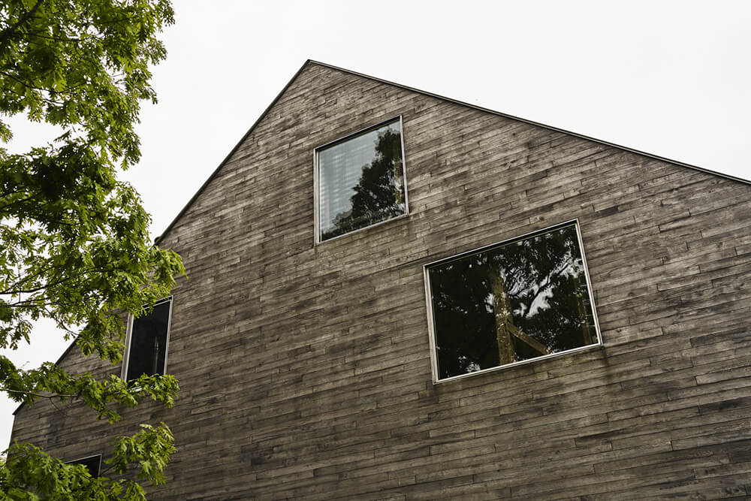
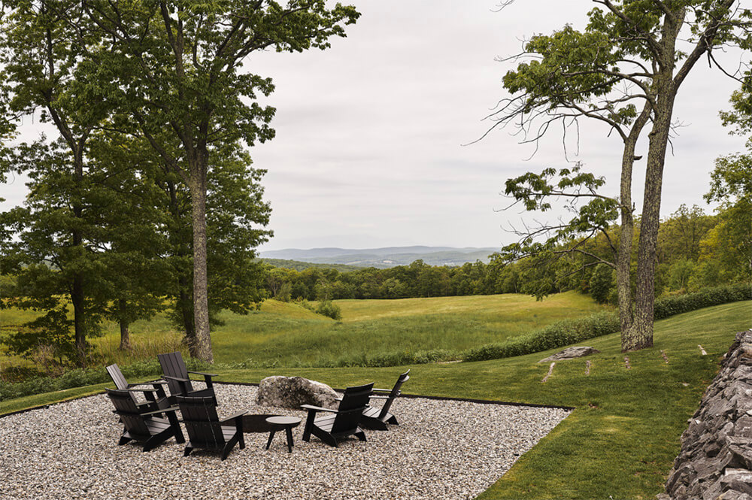
Maximizing space for storage in a Paris apartment
Posted on Fri, 24 Feb 2023 by KiM
When space is at a premium in places like Paris, I love seeing how designers and architects use their creativity to maximize space and create storage. This Paris apartment isn’t very small (124 m²) but the amount of storage in each room makes me very envious (having lived in old homes with either no closets or tiny ones for many years). Also love the all white backdrop for the fun pops of colour and the black corridor that adds some serious drama. Designed by l’Agence June. (Photos: BCDF studio)
A converted church in Sydney
Posted on Mon, 20 Feb 2023 by KiM
Once a community church, and later, a theatre, The Church, has been renovated into a 3 level contemporary home, while providing a sympathetic adaptation to a historic building. Heritage listed, the brick and sandstone façade is preserved to the public elevations. It’s legacy lives on to frame the progressive lifestyle of our clients.
One of my favourite church conversions we’ve posted, particularly for that picture perfect view standing back looking at the kitchen. Hallelujah!
Architecture/Design: Michiru Higginbotham; Builder: Straightup Build; Architect in Association – ARC Architects; Photos: Katherine Lu; Styling: Holly Irvine
