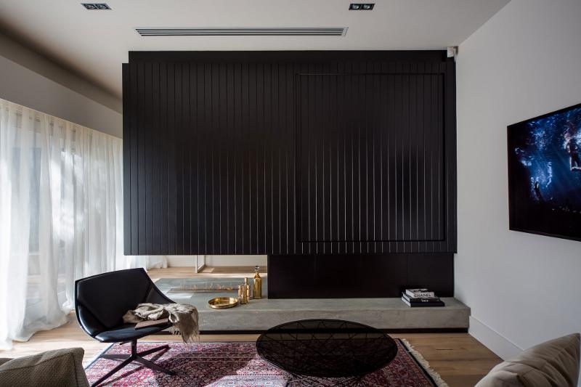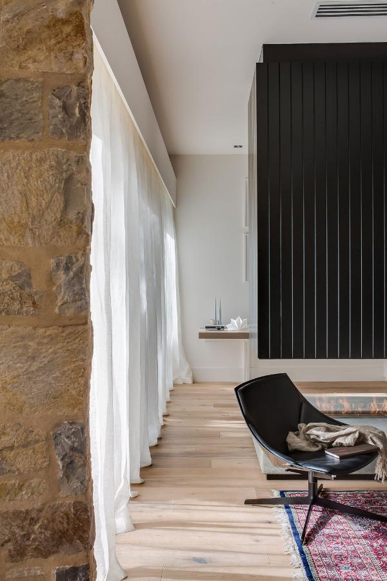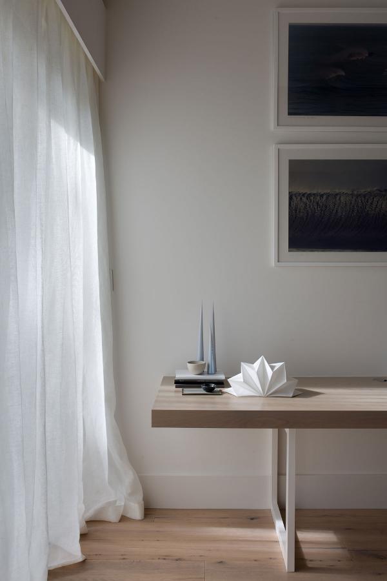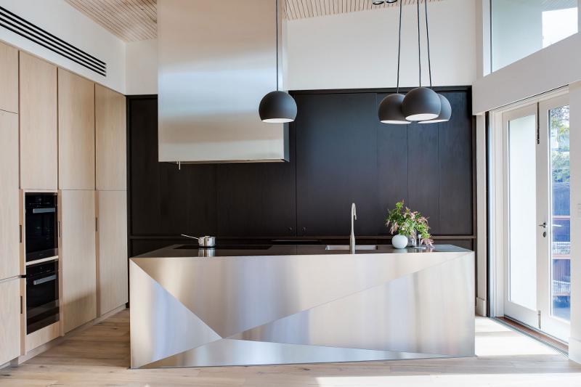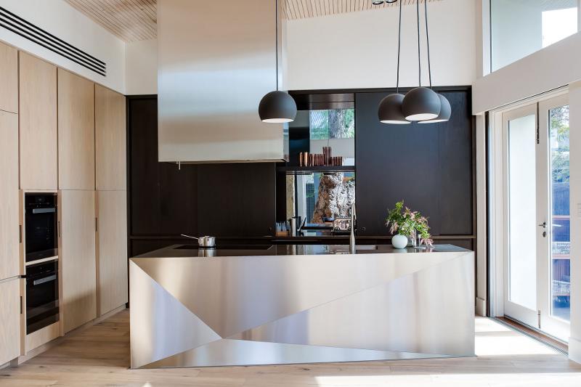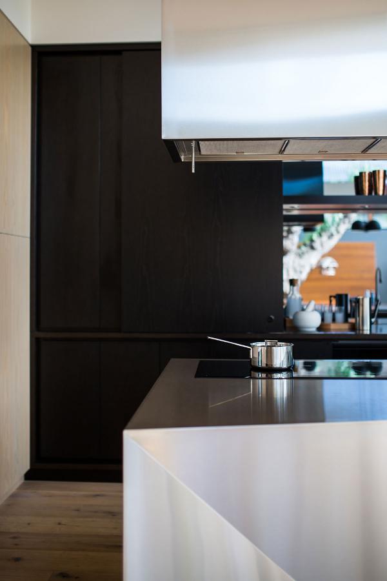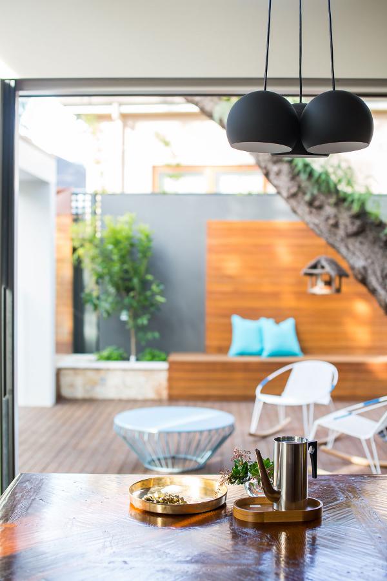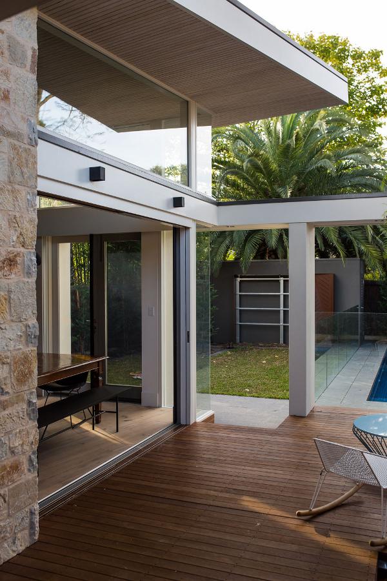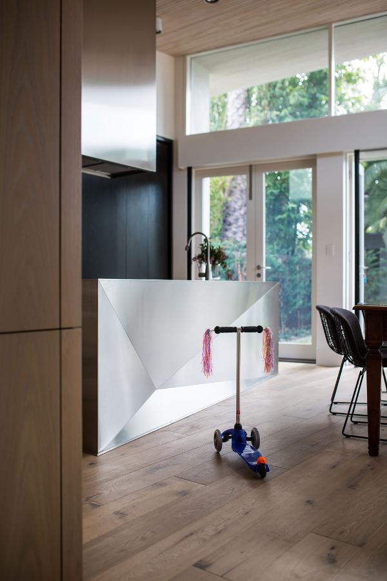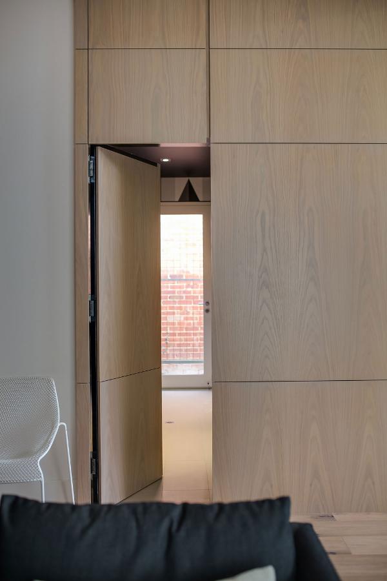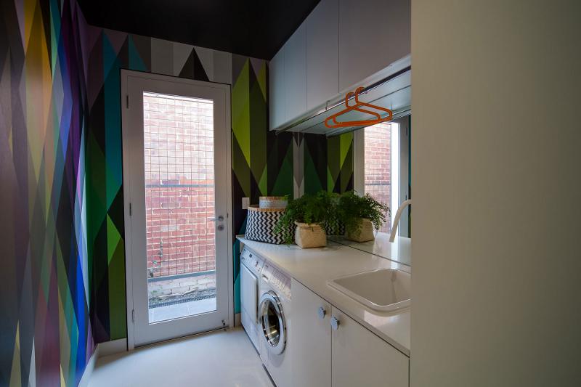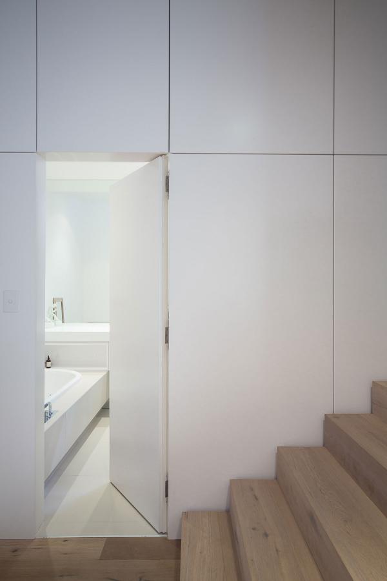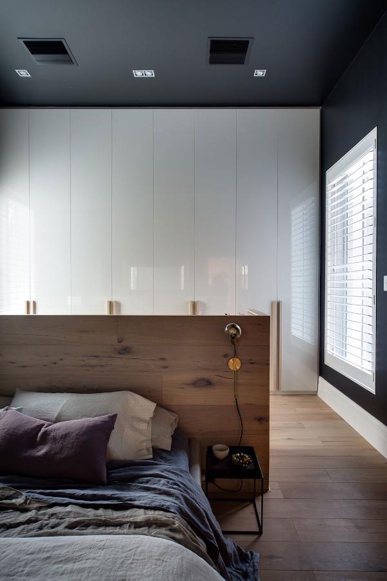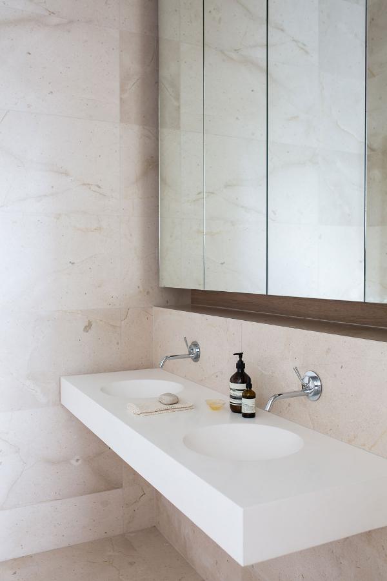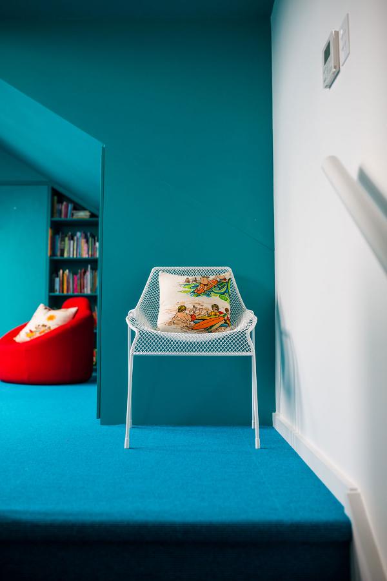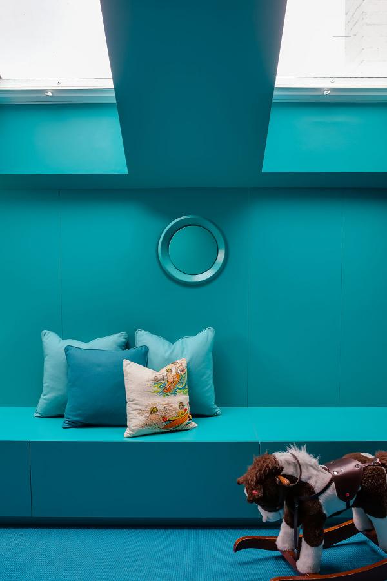Displaying posts labeled "Black"
Black and white drama
Posted on Fri, 25 Sep 2015 by midcenturyjo
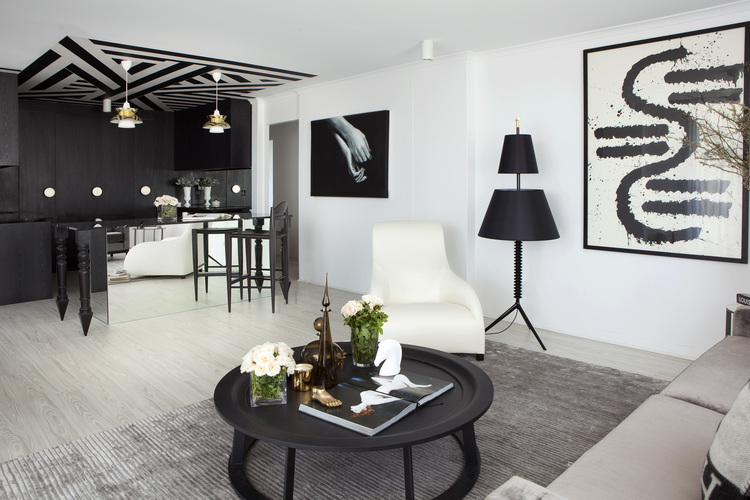
A sad little cookie cutter apartment has received a dramatic makeover by Brisbane interior designer James Dawson. His Marine Parade Apartment design features bold black and white wallpaper, polished brass custom designed door handles and a bespoke “hidden” kitchen island bench (sexy legs!). Have you noticed the trend of “non-kitchen” kitchens lately especially in small open plan areas? Perhaps not the best for family living but this bijou apartment is all about drama and theatre and definitely more striking bachelor pad than kid friendly hangout. Crack open the champagne darling. It’s in the fridge somewhere behind those gorgeous black doors.
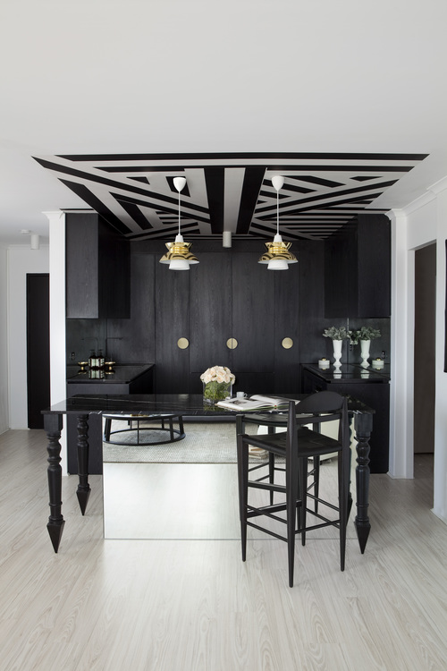
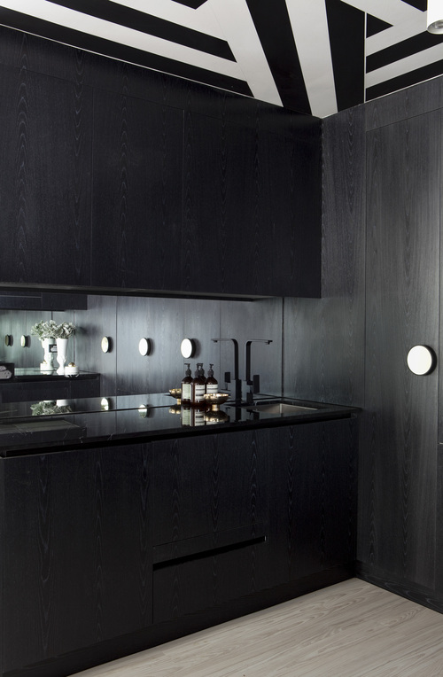
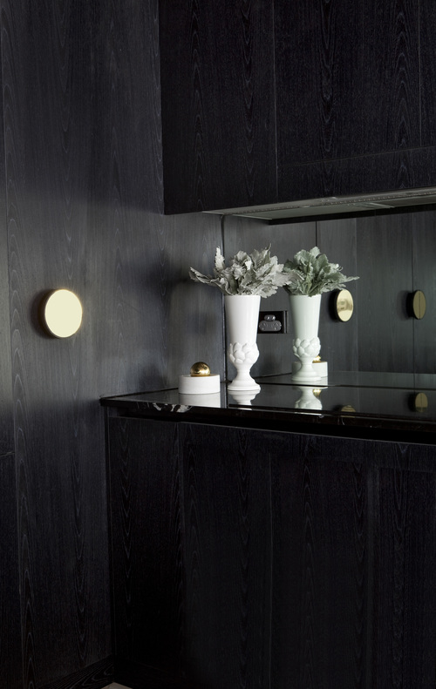
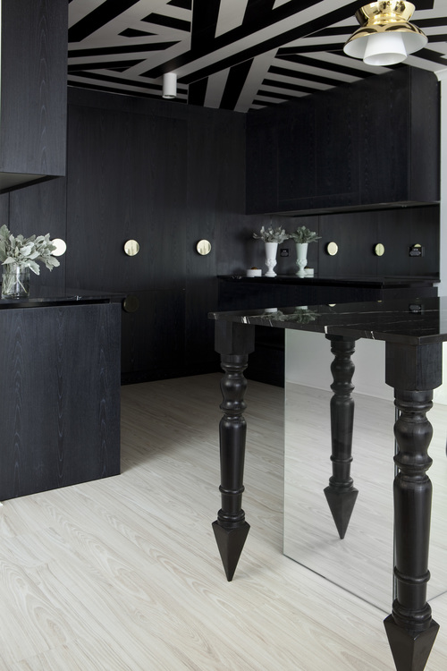

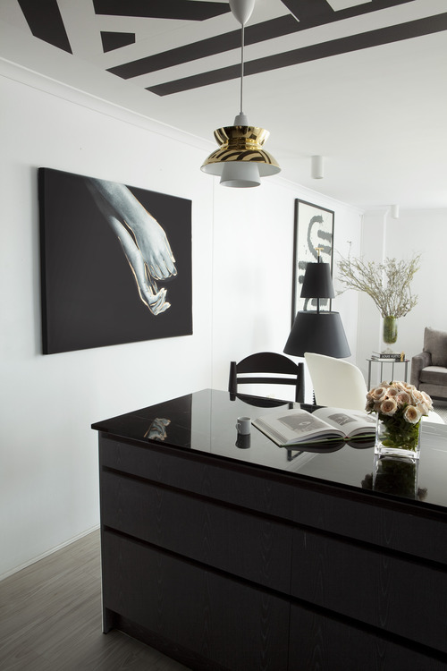
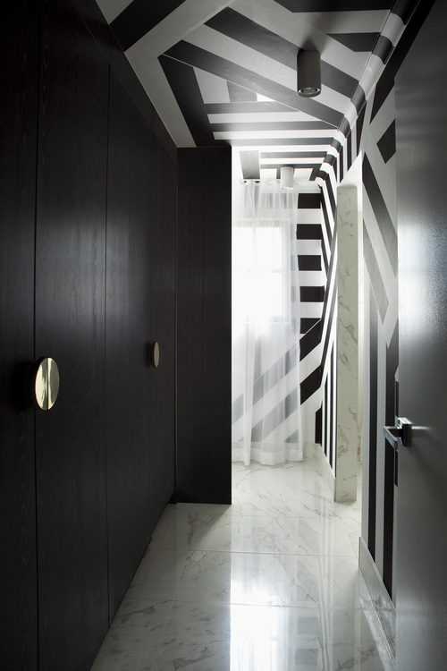
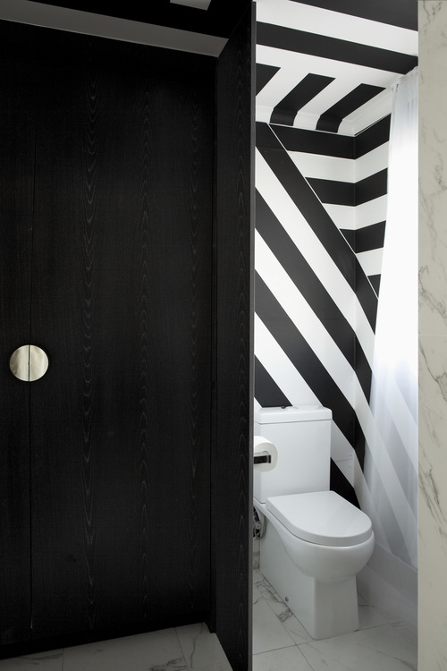

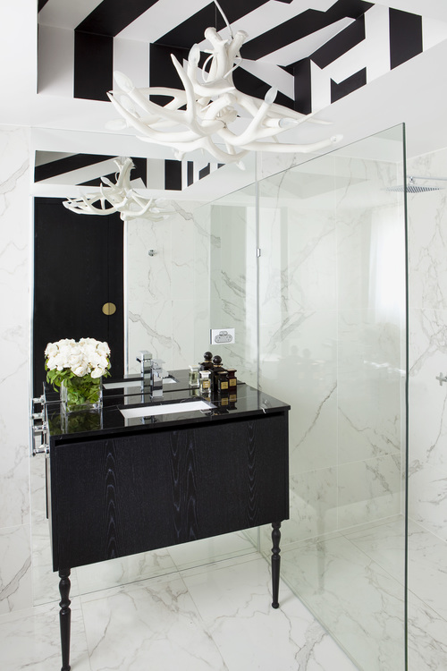
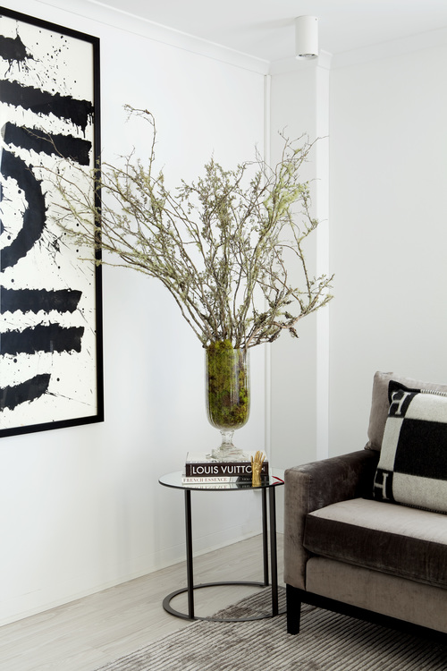
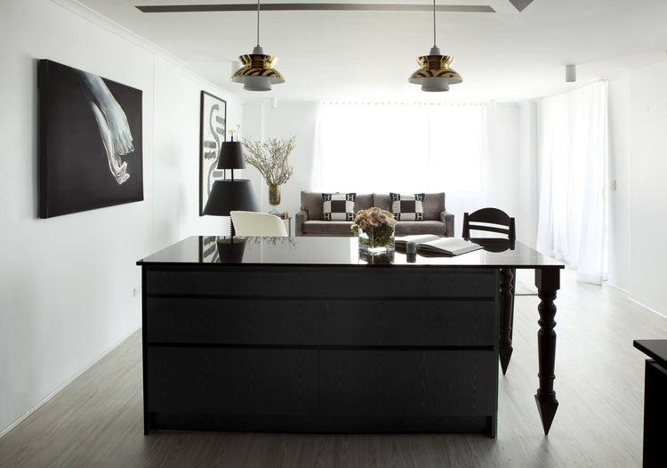
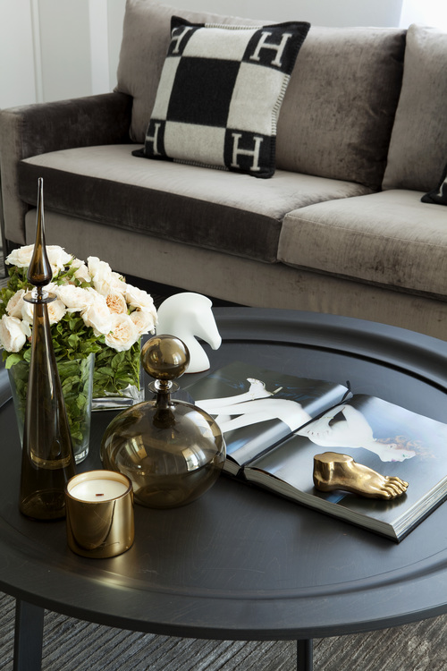
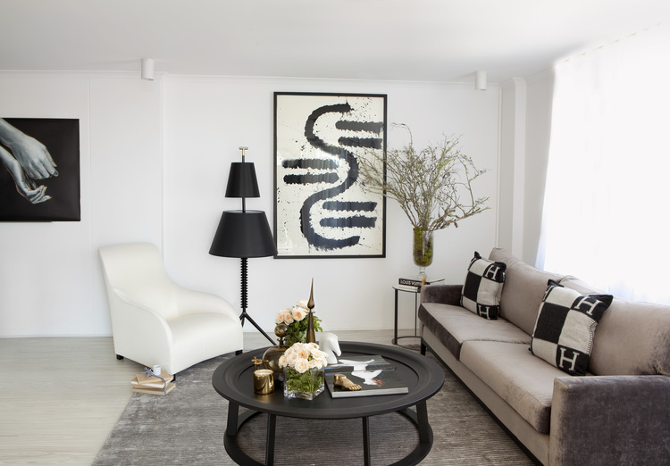
Textured minimalism
Posted on Tue, 22 Sep 2015 by midcenturyjo
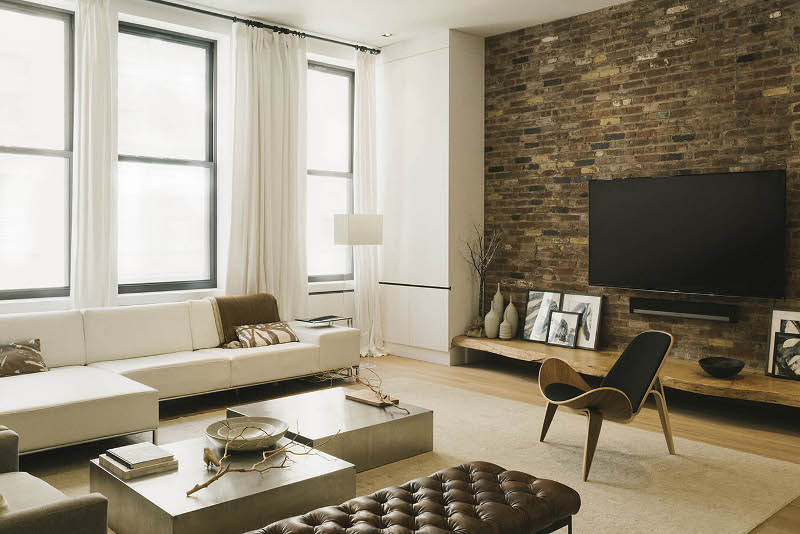
Slick brick, textured minimalism, an emphasis on construction, on materials, on details. Raw and rough becoming more sophisticated, smoother as you progress through this prewar loft in NYC’s Greenwich Village. By Raad.
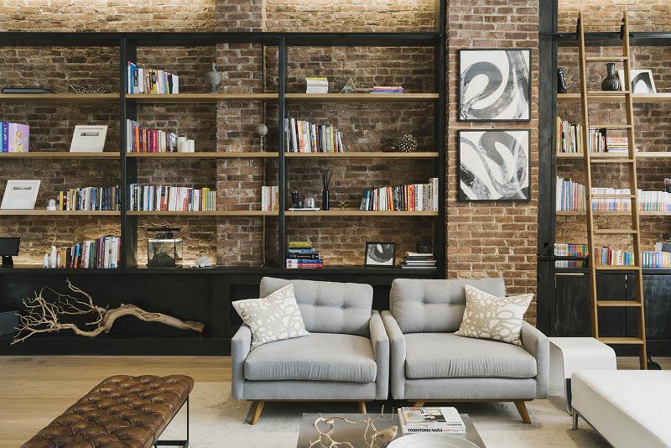
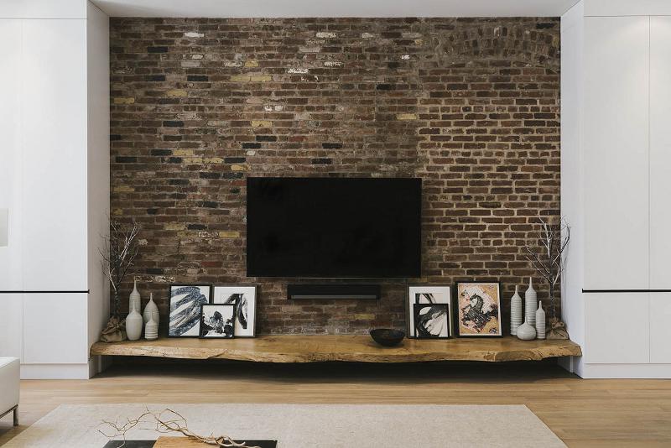
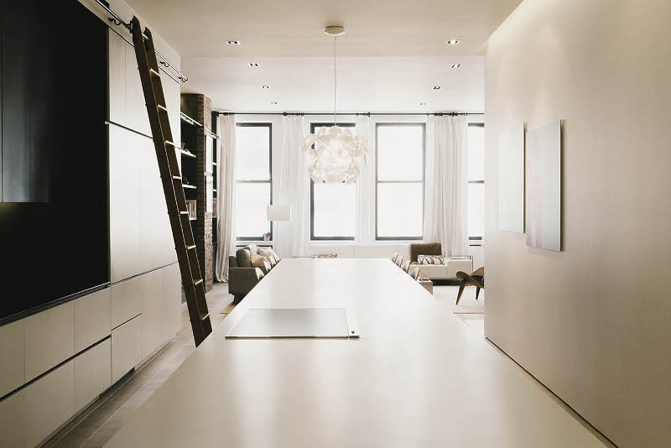
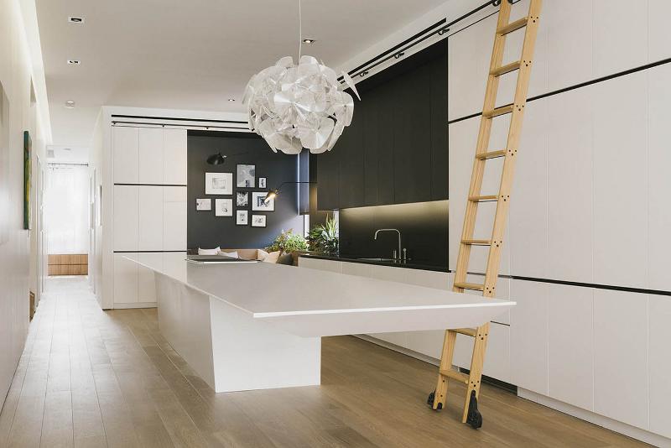
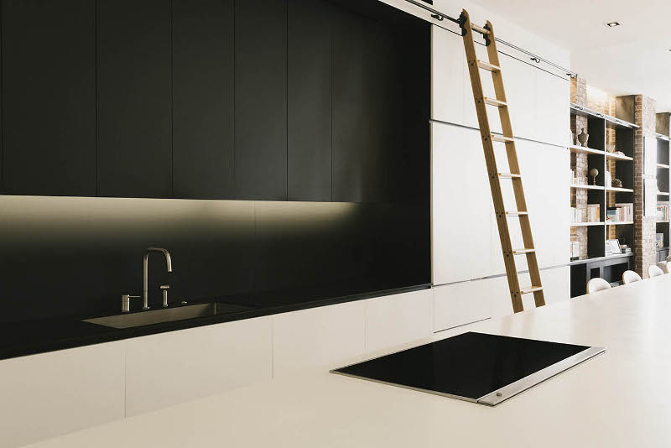
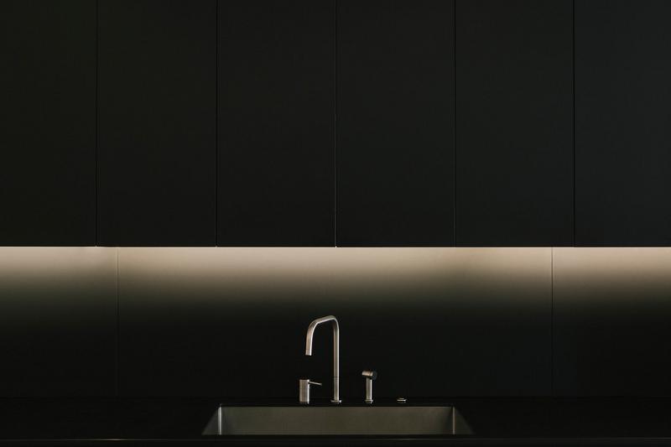
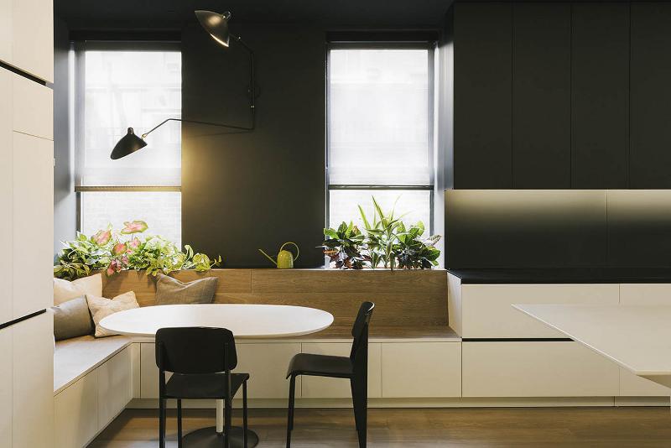
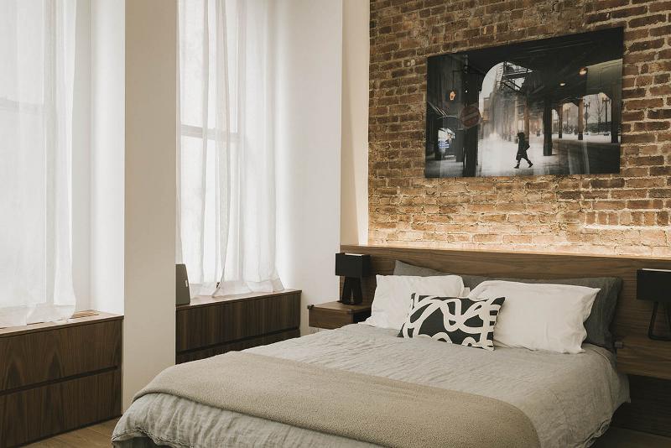
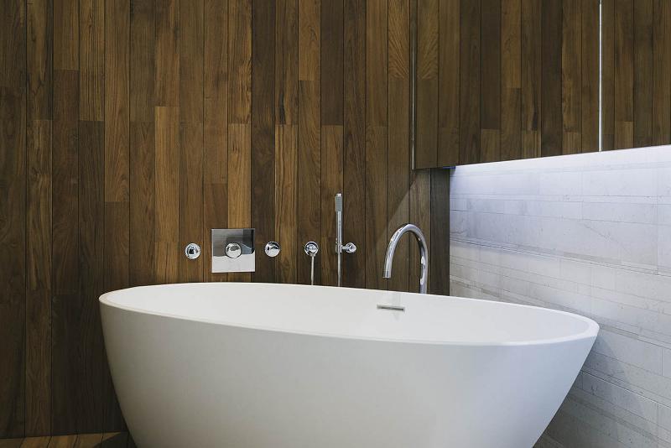
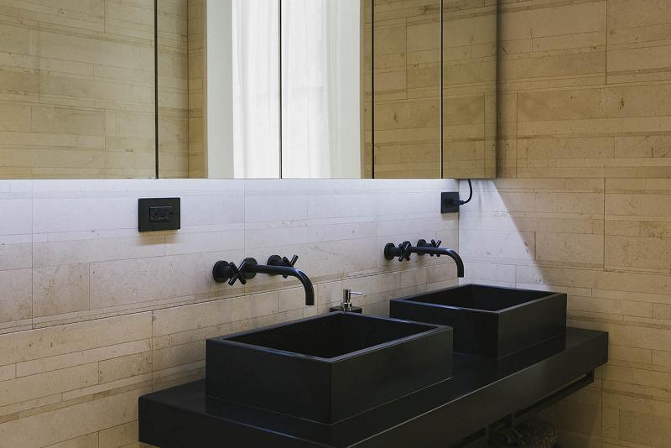
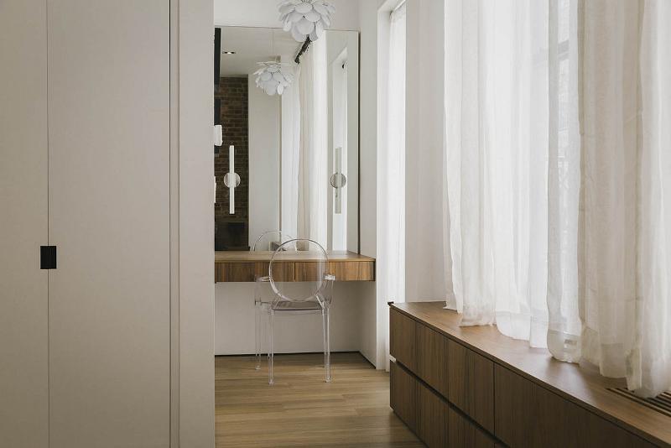
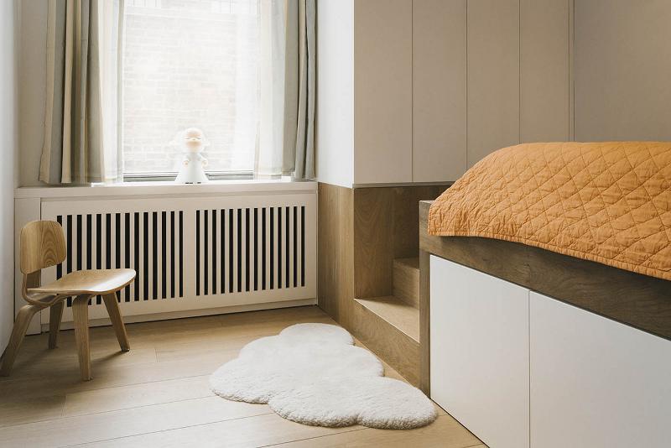




Navy and gold
Posted on Mon, 21 Sep 2015 by KiM
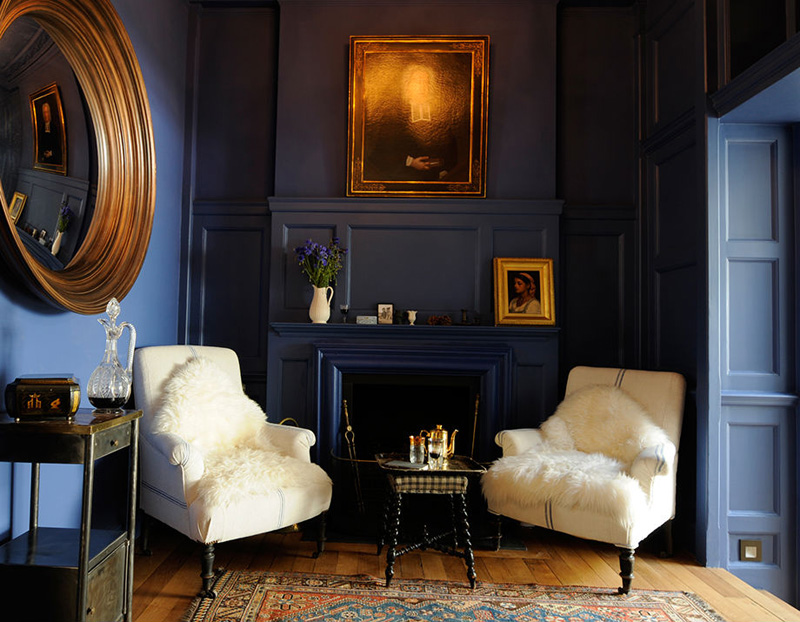
It is difficult to follow up a post like the last one, so here is a space featuring one of my latest favourite colour combinations – navy and gold. Via Caroline Cobbold Design. Speaking of blue, yesterday I tried out my sample pots of Farrow & Ball’s Railings and Black Blue on my foyer wainscoting and Black Blue wins by a mile. I cannot wait to get the space going (we just had a floor refinisher guy over on Saturday – waiting for his quote *gulp!*).
Night
Posted on Mon, 21 Sep 2015 by midcenturyjo
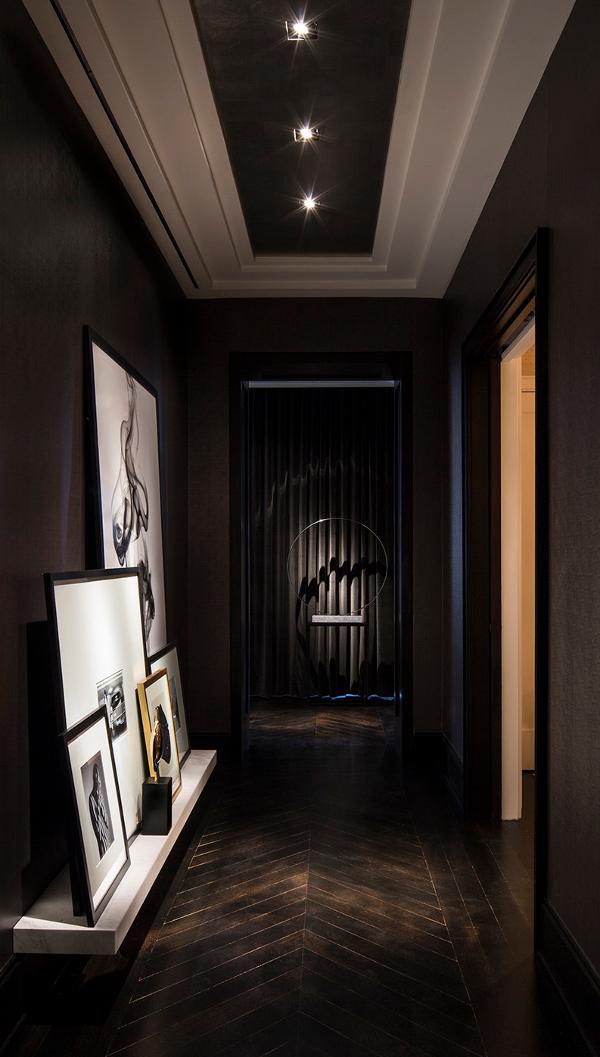
The master of light and shade, interior designer Michael Dawkins, crafts beautifully layered, sophisticated interiors. This New York apartment is moody, dark and delicious, a chiaroscuro retreat high in a Gotham City tower.
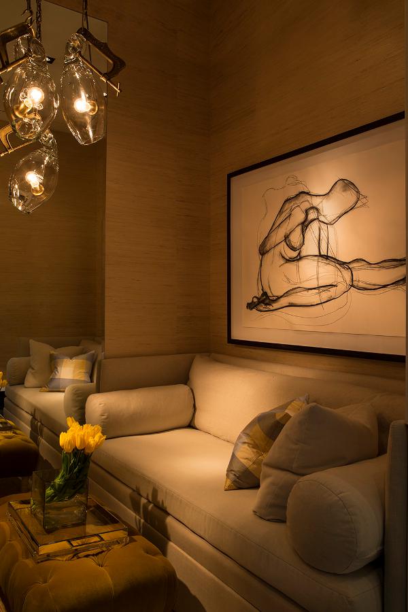
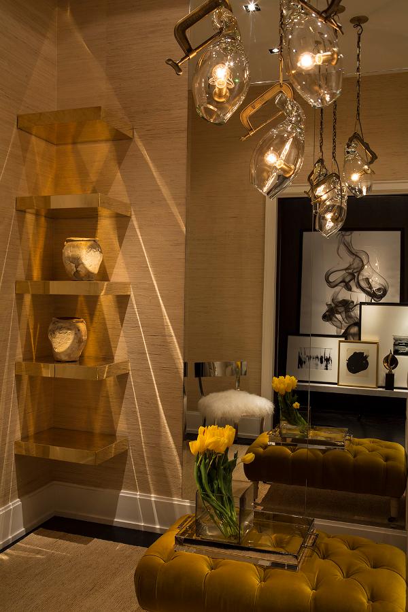
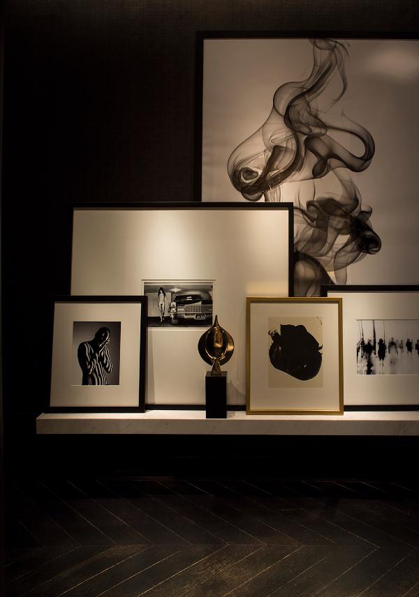
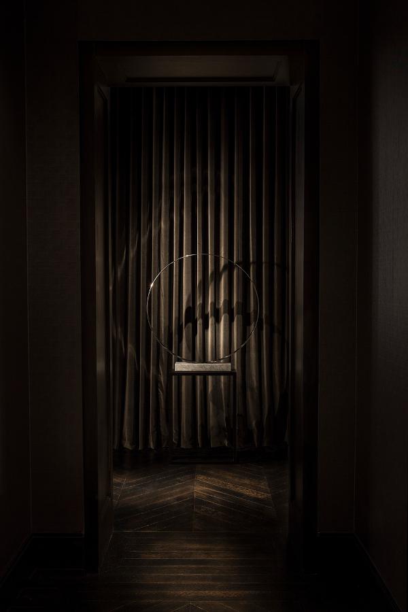
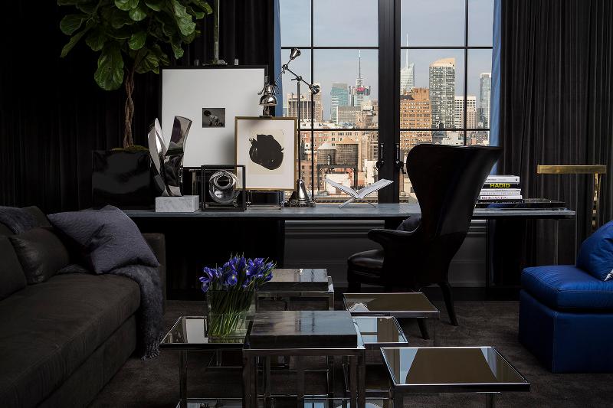
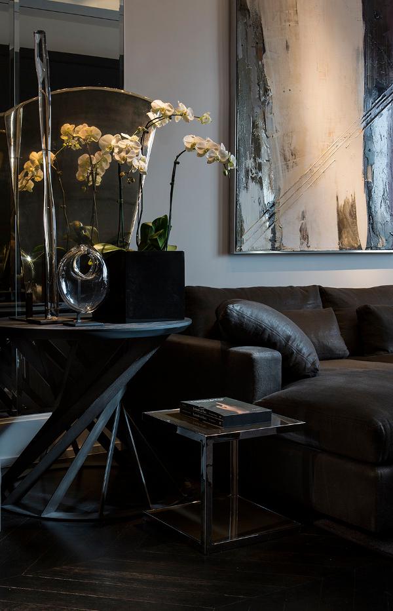
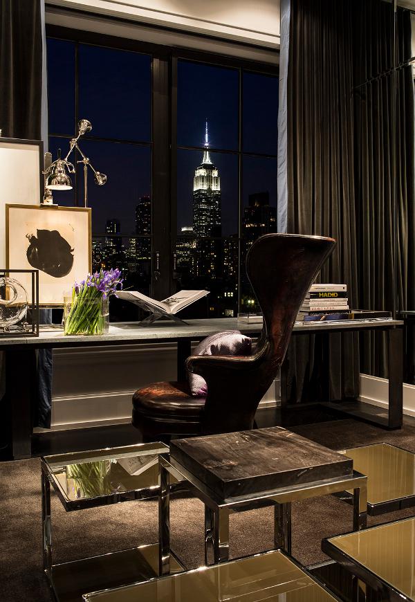
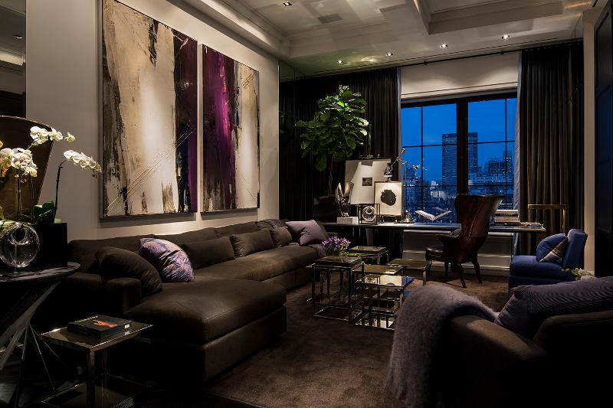
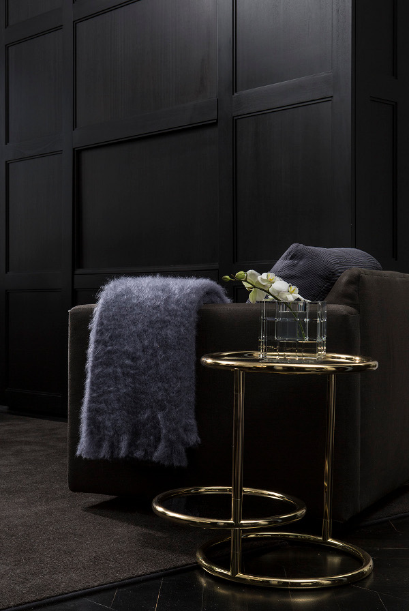
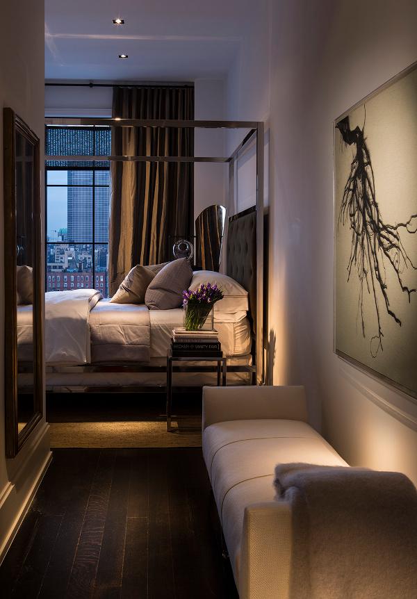
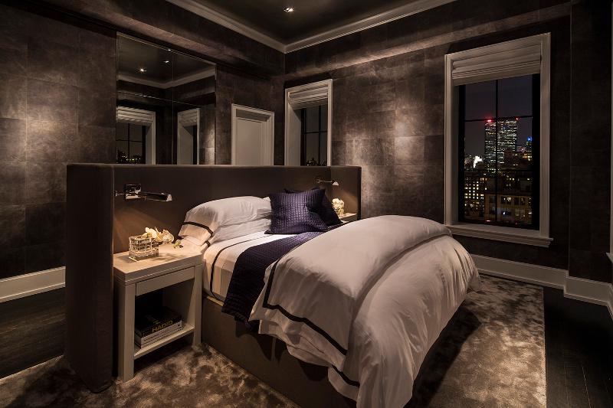
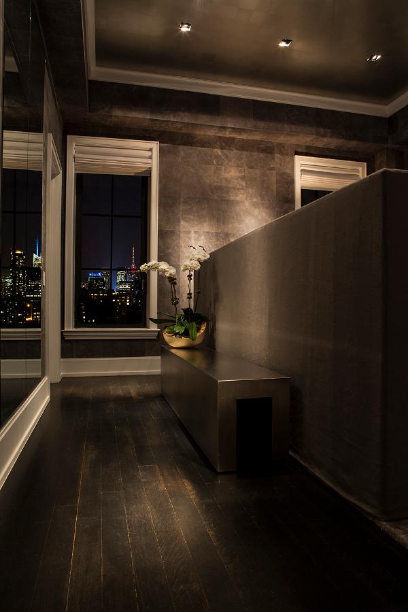
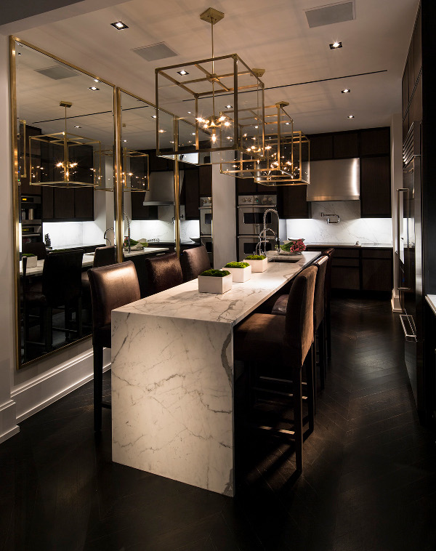
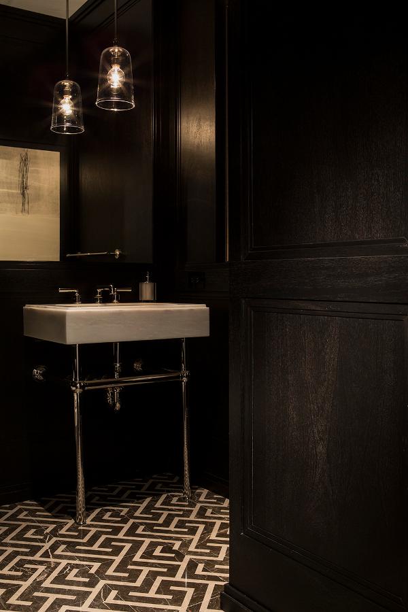
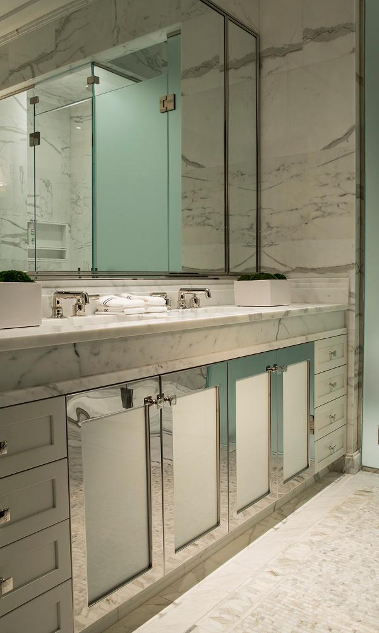
New meets old in Medindie
Posted on Fri, 18 Sep 2015 by midcenturyjo
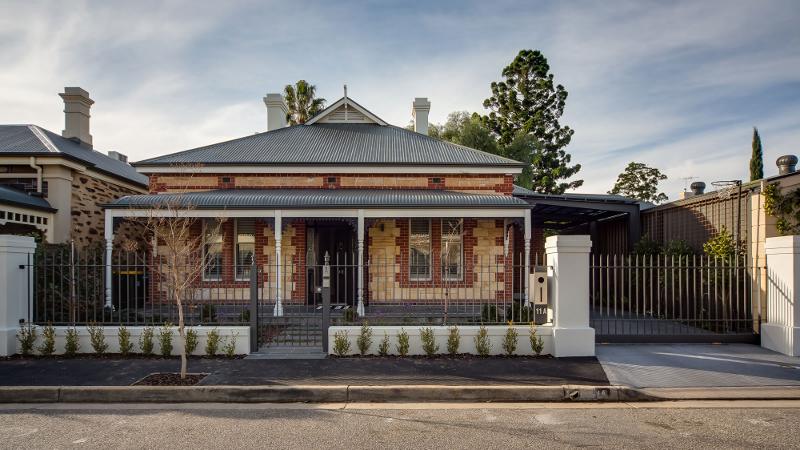
A historic facade and thoroughly modern out the back. Yes another fabulous old meets new Aussie extension. In the suburb of Medindie in the inner-north of Adelaide, South Australia. By William Burton Leopardi. I think the architects description of how it all came about is great.
“Don’t kill the tree!” A gnarly pepper tree formed the planning challenge of an addition for a young family to their Victorian era home. A pool, small block, desire for light, space and ‘room to grow’ rounded out the brief and reaffirmed the challenge. Space for all, parents and kids, and an enthusiasm to embrace this as the “opportunity of a lifetime” allowed for delightful layering of function, whimsy and contemporary eclectism – oh…..and “don’t want to see the kitchen.”

