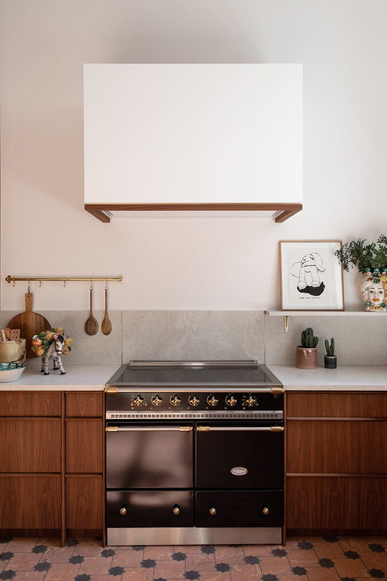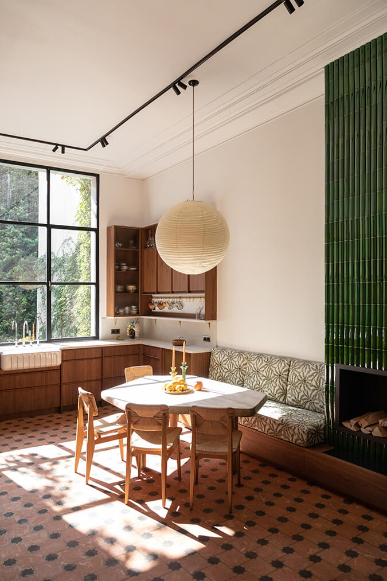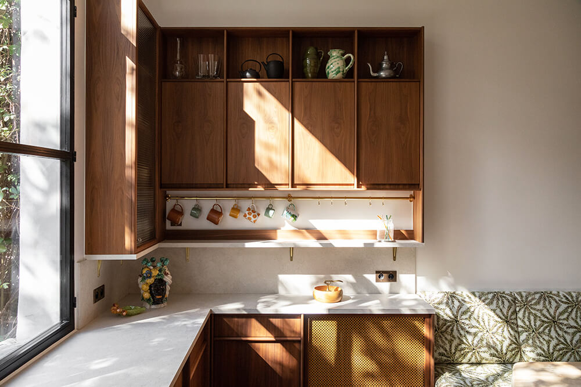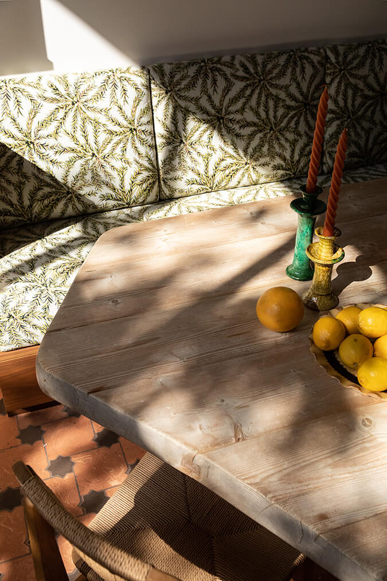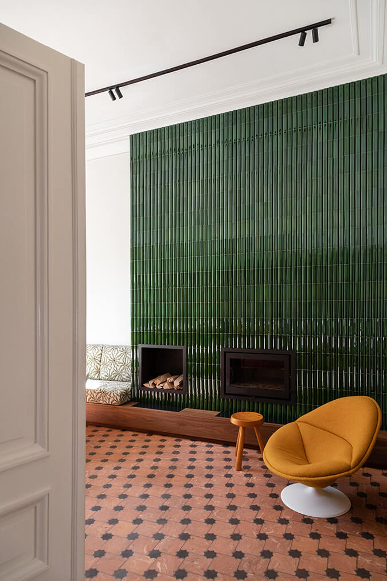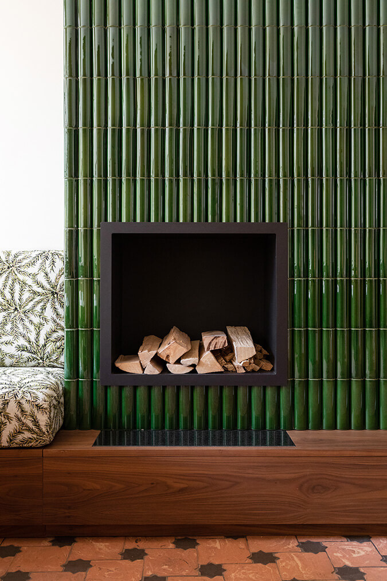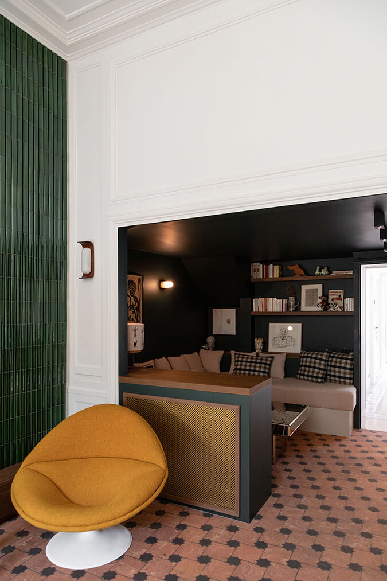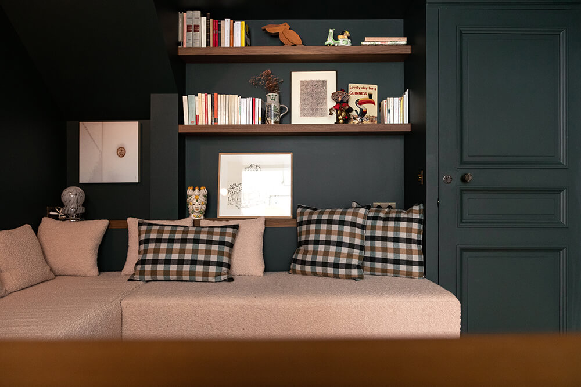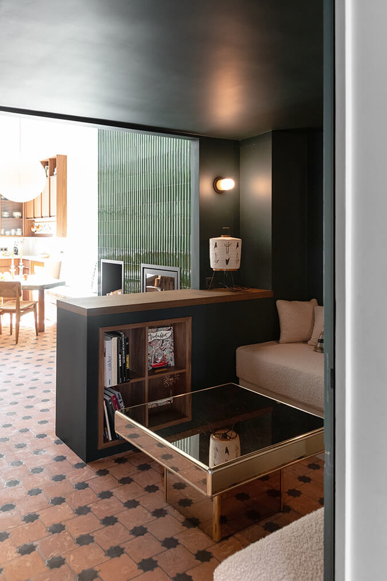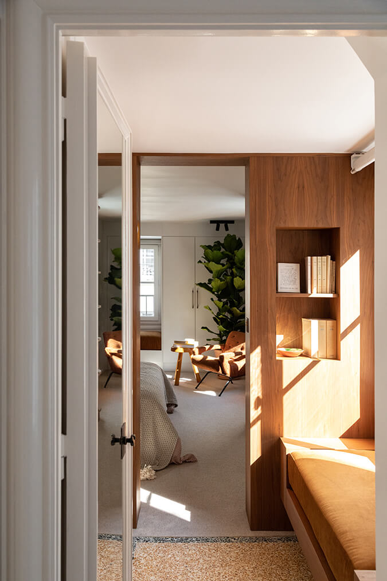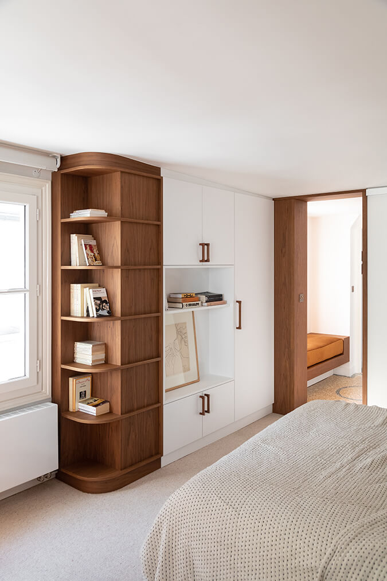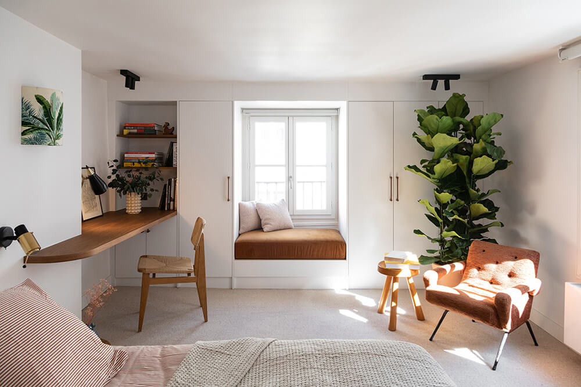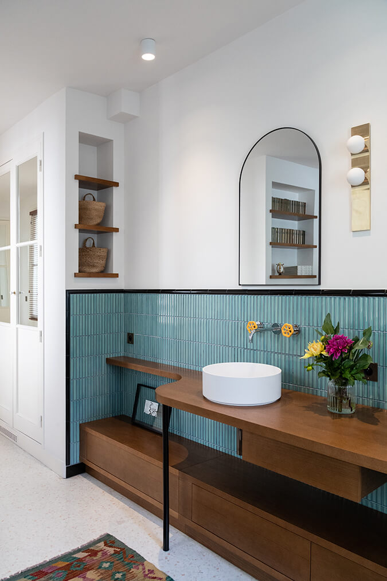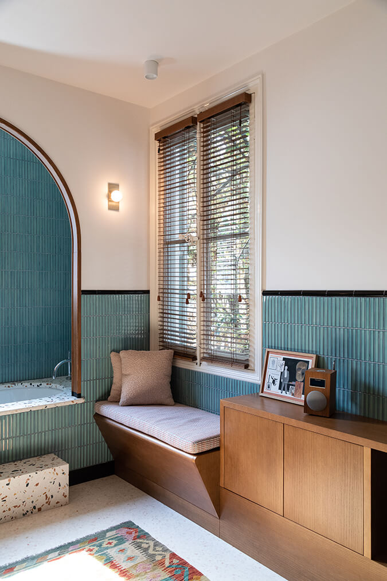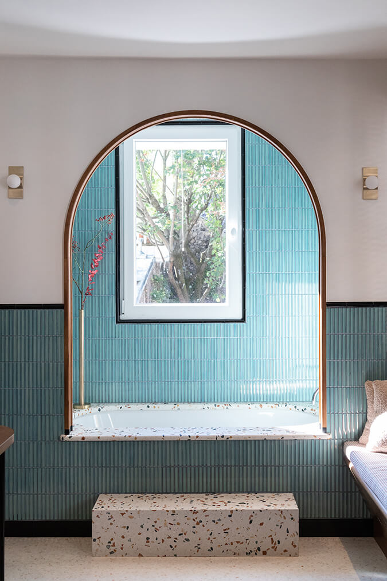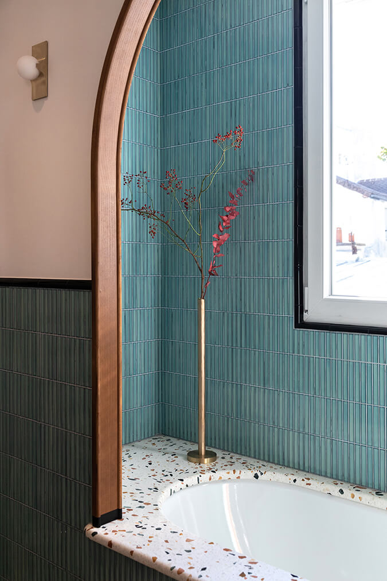Displaying posts labeled "Blue"
An abundance of bold colours and patterns in a Tudor home
Posted on Tue, 16 Jan 2024 by KiM
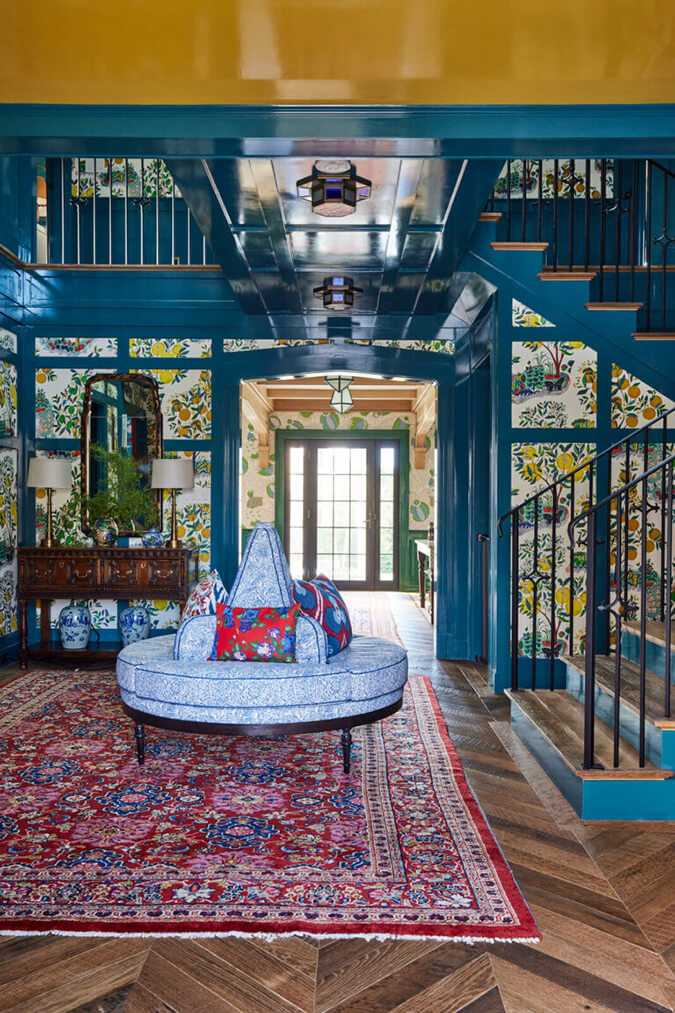
“I want no white walls.” With those five words, Kati Curtis Design had its Tudor home interior design directive and began the process of gathering ideas + inspiration. Since we’re known as the go-to interior designers for color and pattern, those words also served as confirmation that we and our client were perfectly in synch. With that, a happy collaboration took off in this “Millennial Gothic” home, a modern take on the house’s original Tudor interior design style.
There is a lot going on in this home and I know now everyone could live with so much going on but I had to share for those that dream of having this much colour and pattern (and glossy finishes) in their lives. Life’s too short to not go for it, right?
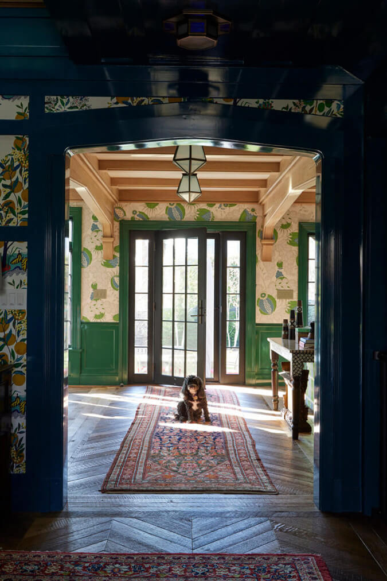
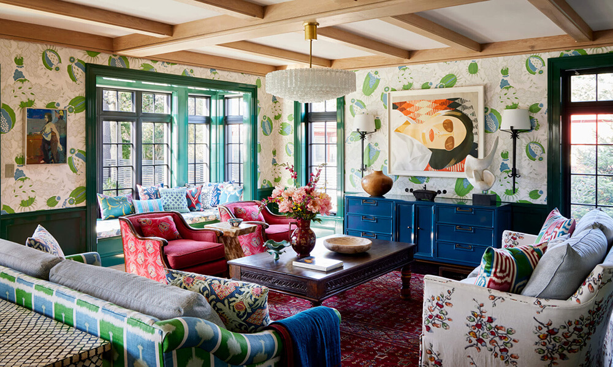
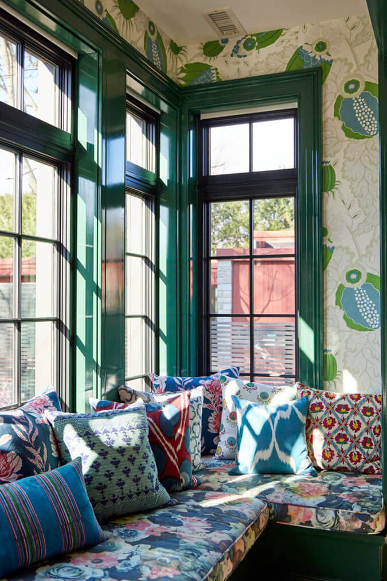
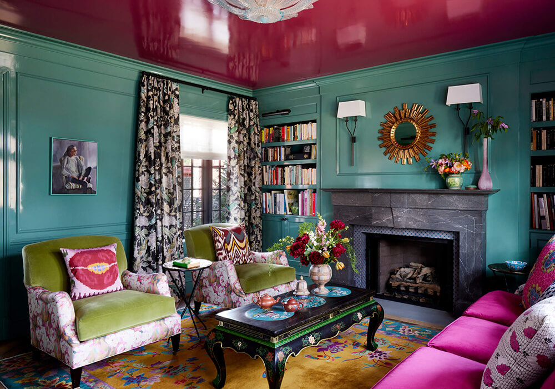
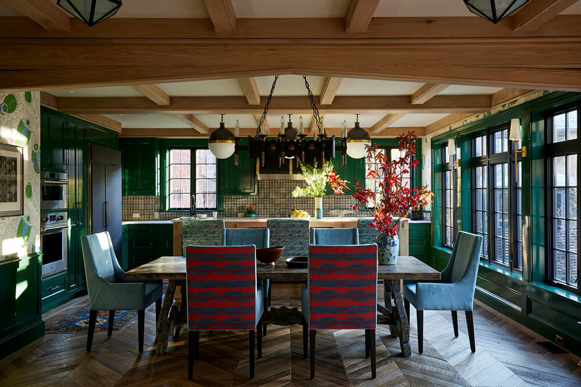
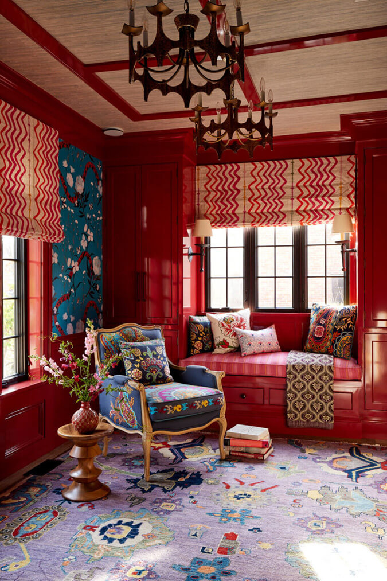
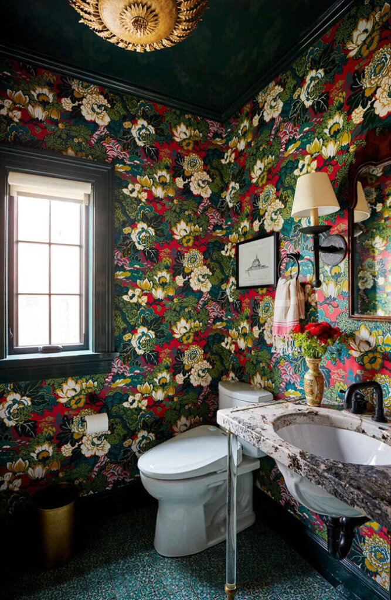
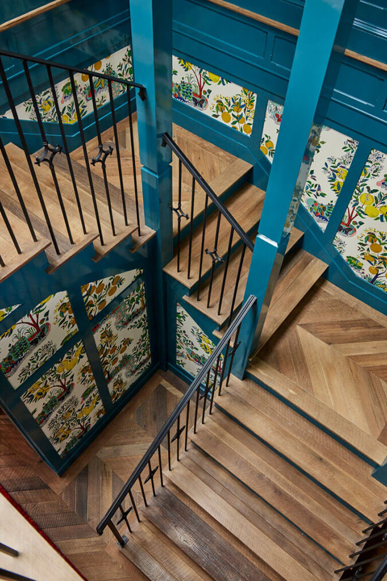
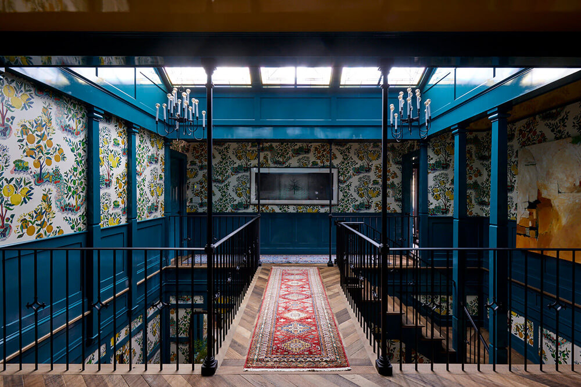
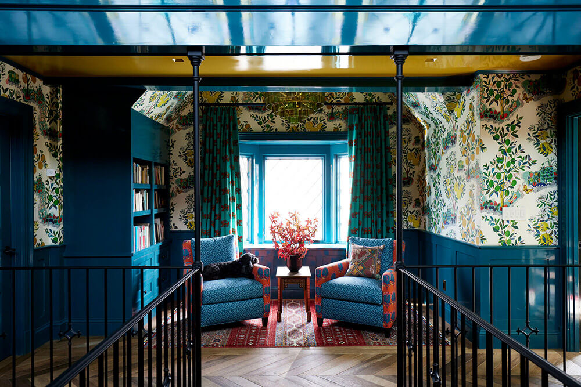
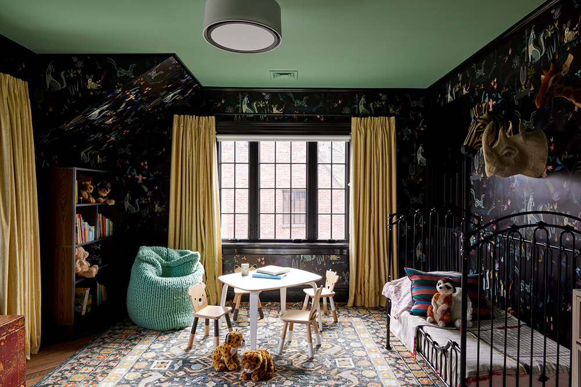
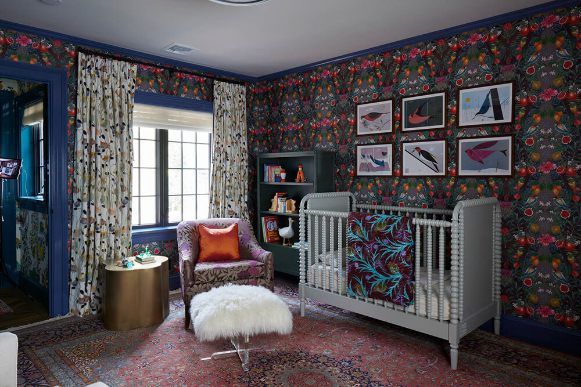
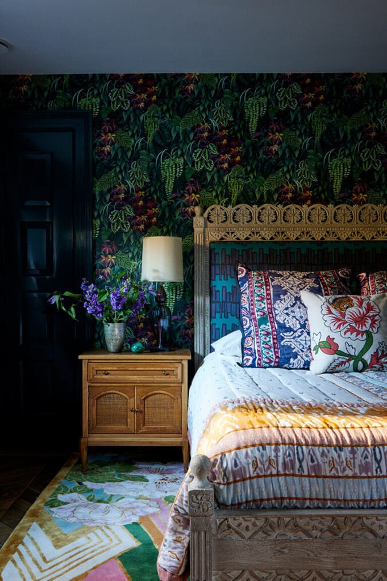
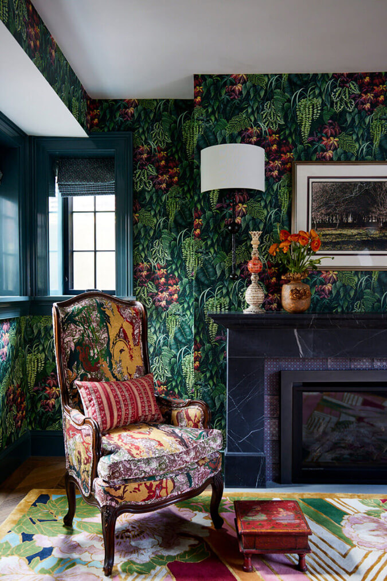
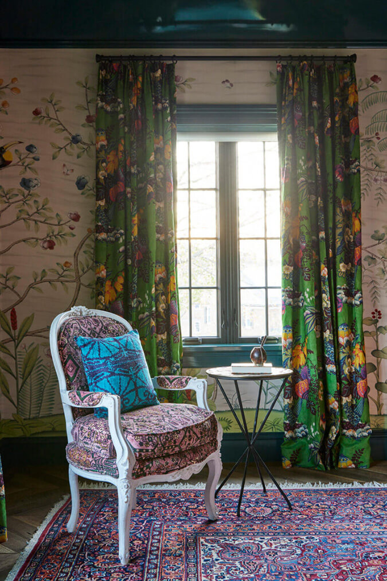
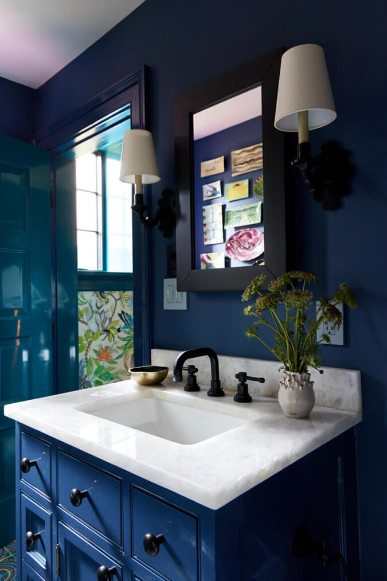
A designer’s Victorian terraced home in Bath
Posted on Wed, 10 Jan 2024 by KiM
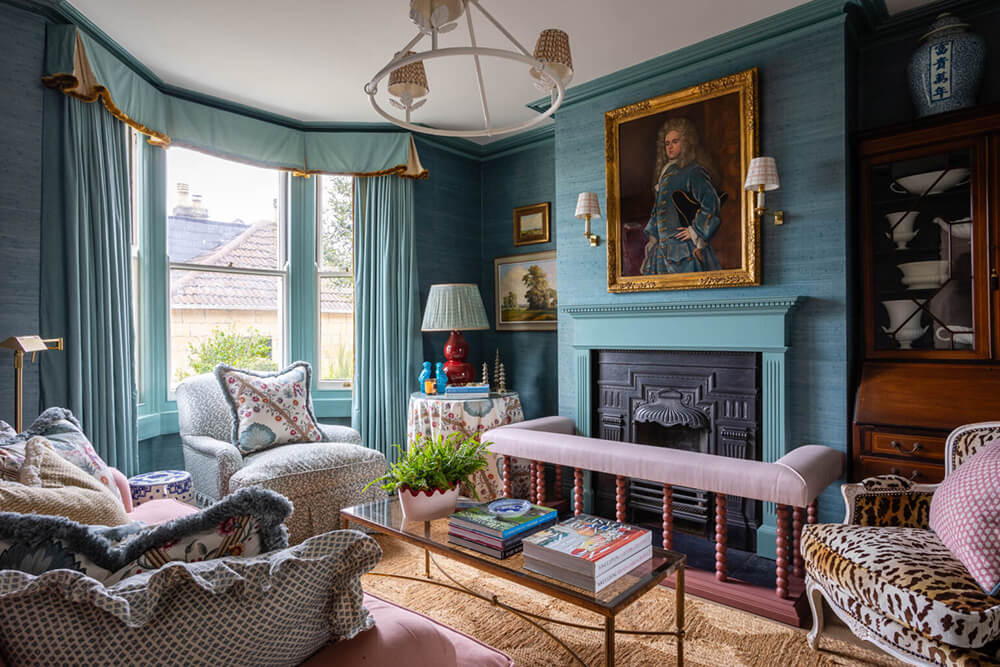
Sean Symington‘s personal residence is a sophisticated and intricately designed house, serving as a direct embodiment of his unique design sensibilities and personal aesthetic. With dedicated effort, Sean and his team painstakingly revitalised this Victorian Terraced house in the heart of Bath, fashioning it into a distinctive and personality-infused property that stands as a genuine testament to the design firm’s proficiency in restoration and interior architecture. Once we obtained the property, Sean and his team embarked on the challenging task of transforming this former student rental house into a distinct and inviting family home, which would also serve as a showcase for our firm’s capabilities. We adorned each room with exquisite fabrics and wallpapers, crafting eclectic and refined interior designs.
This is about as quaint and quintessentially English as it gets. And includes one of the prettiest kitchens I’ve seen.
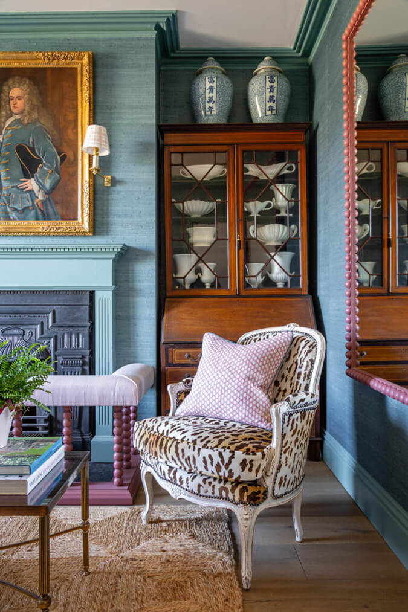
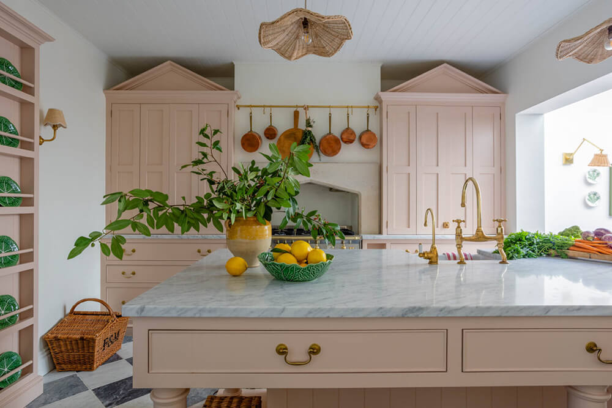
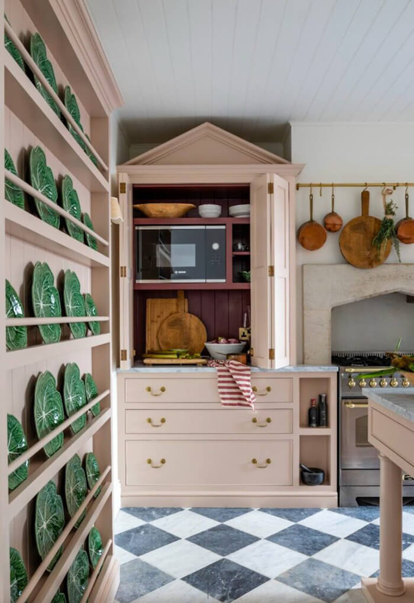
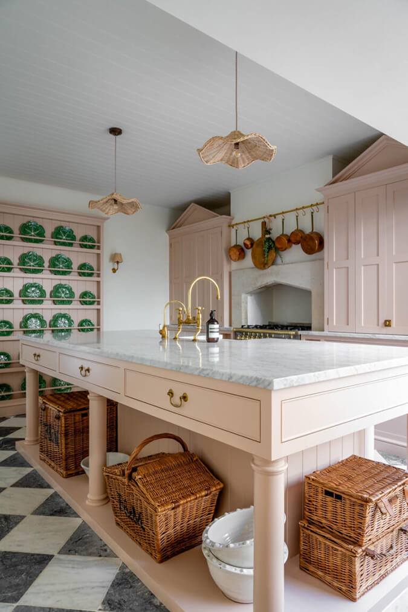
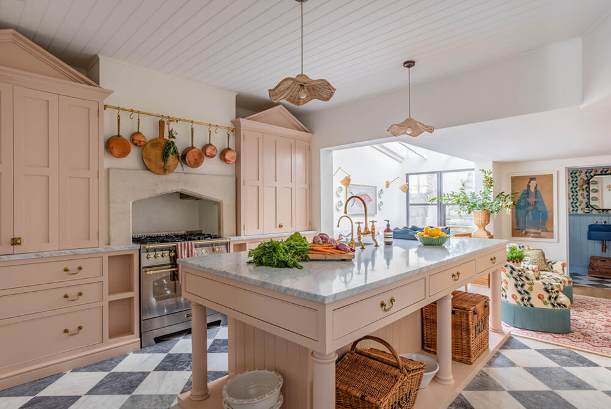
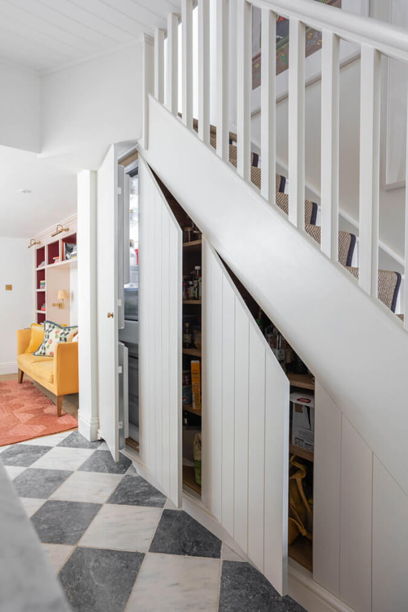
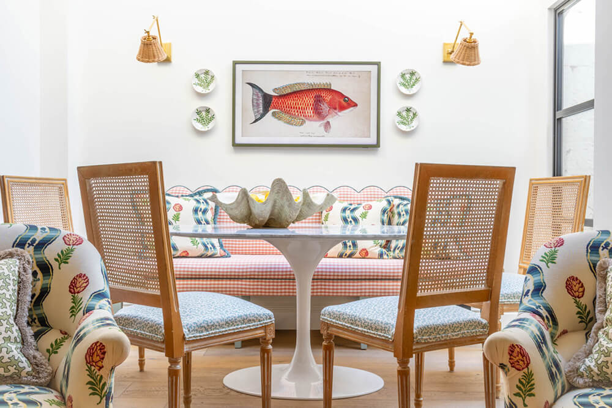
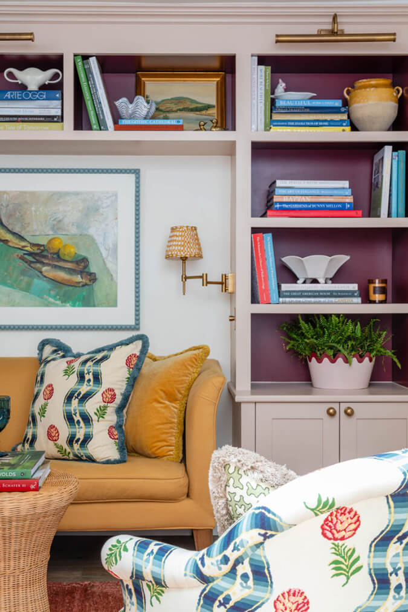
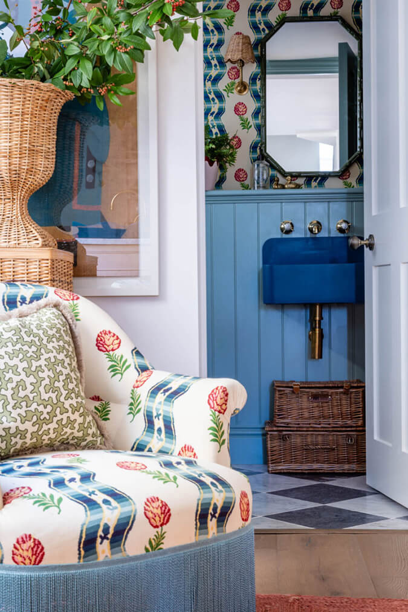
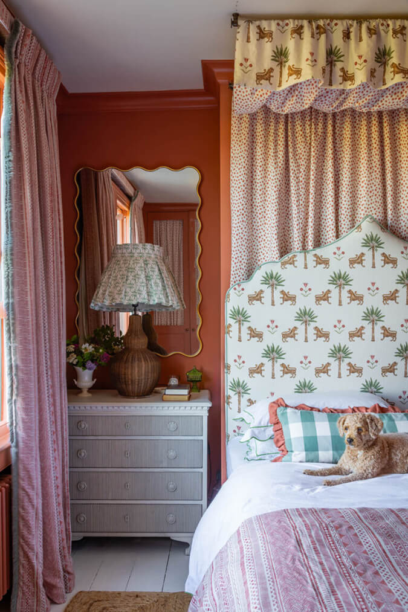
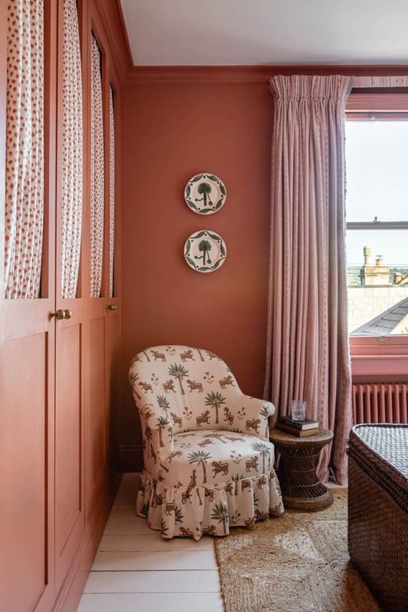
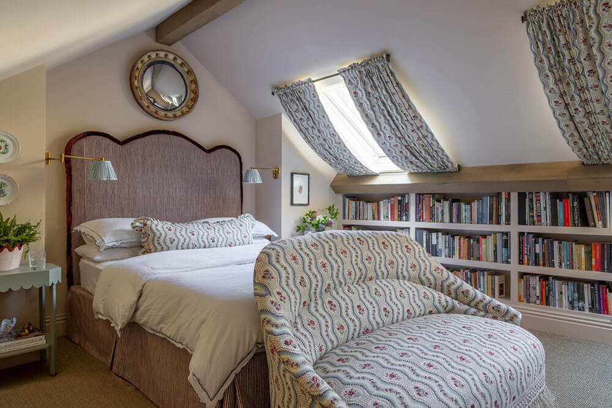
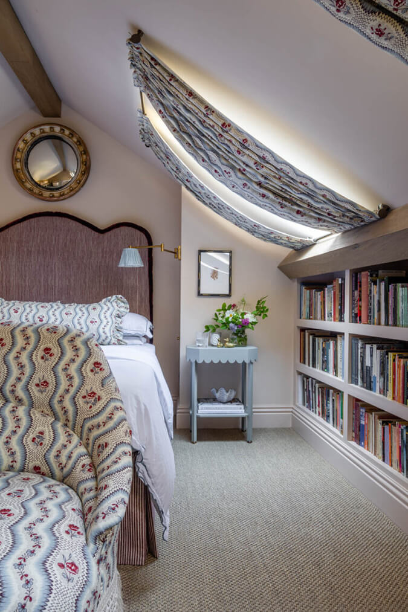
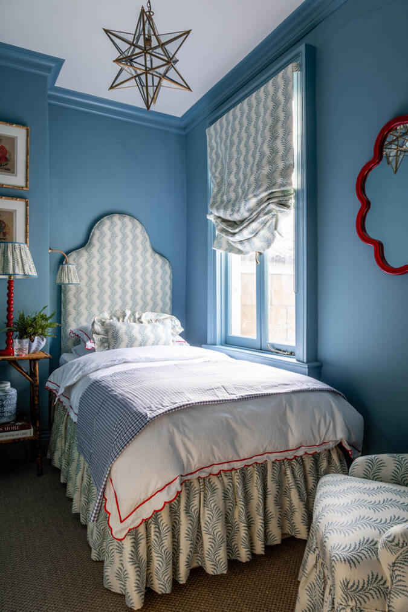
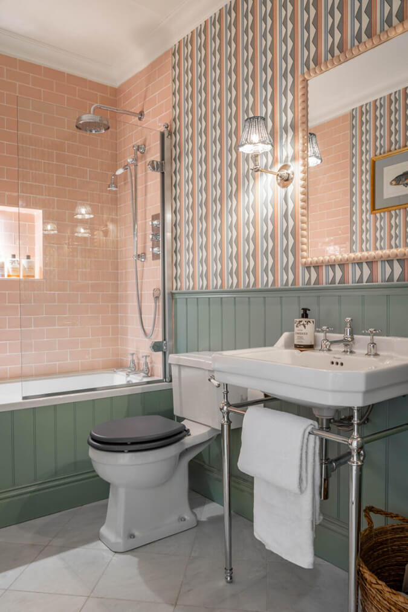
A cozy countryside retreat
Posted on Mon, 8 Jan 2024 by KiM
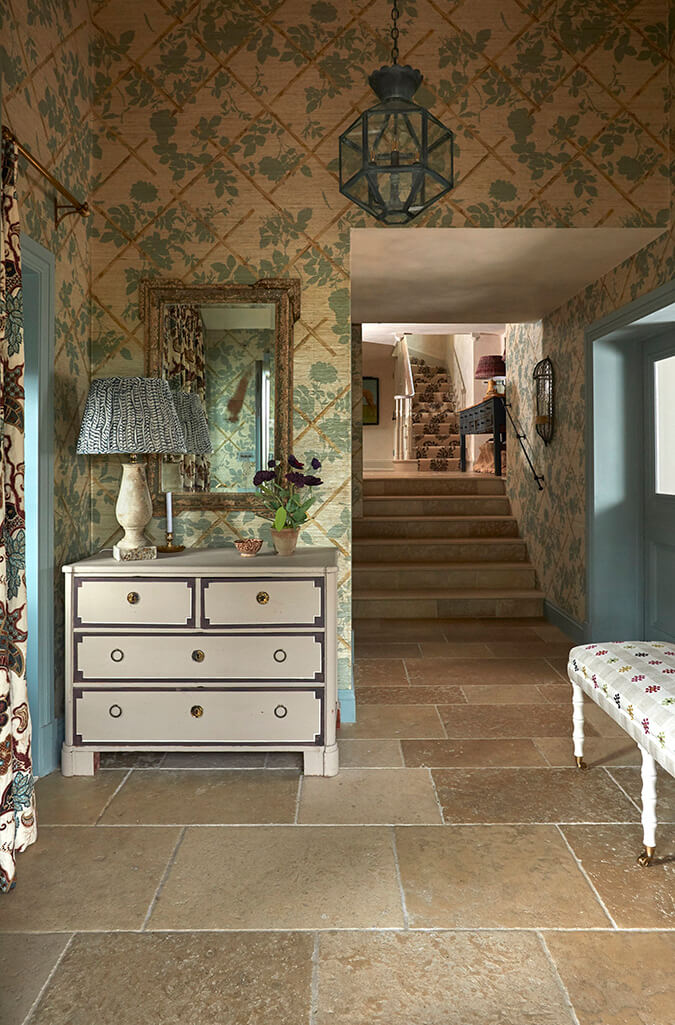
A cosy, Grade II Listed, country bolthole – full of charm, warmth and character. A carefully curated blend of old and new was used to create the feeling of a home which has organically evolved over time in a magical, bucolic setting.
Studio Duggan making the most out of country living with this stunning home that makes you want to chuck your muddy boots into the corner of the stone floor, put on the kettle and grab a blanket. Photos: Sarah Griggs.
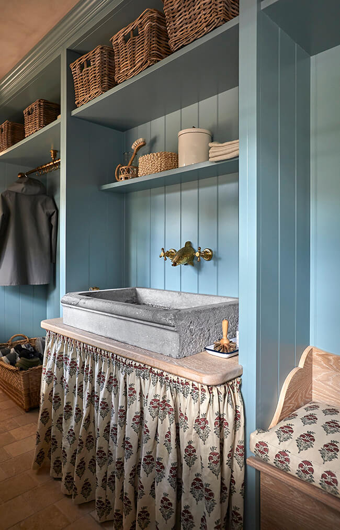
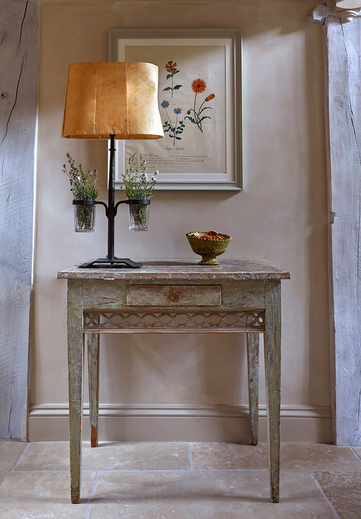
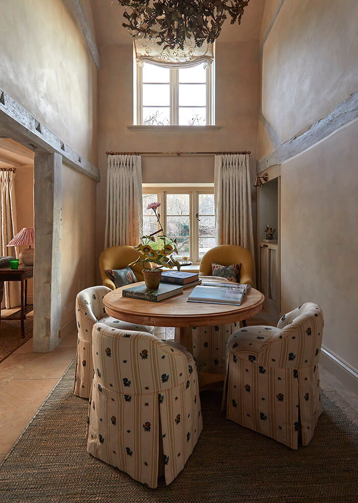
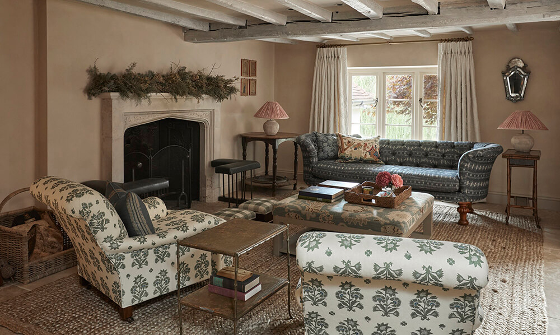
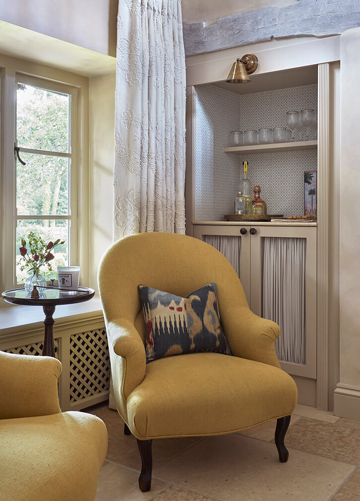
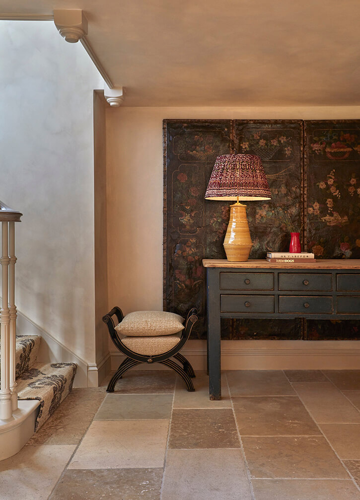
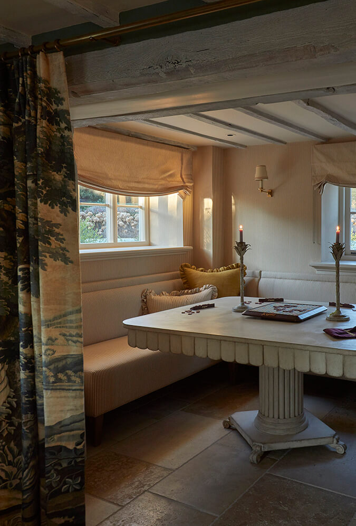
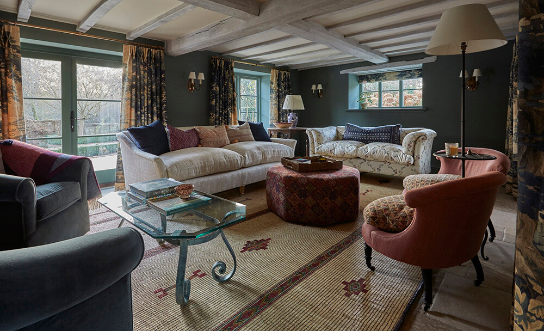
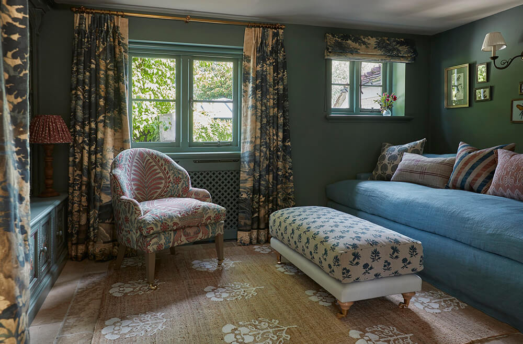
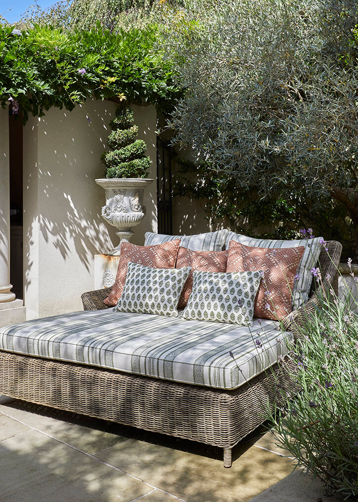
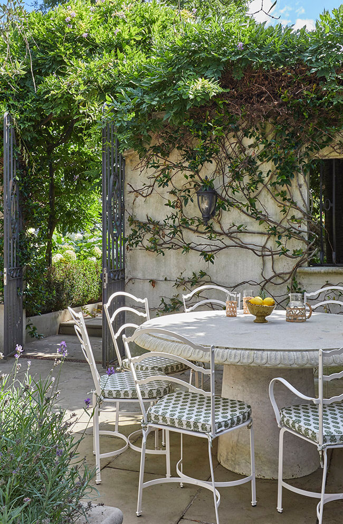
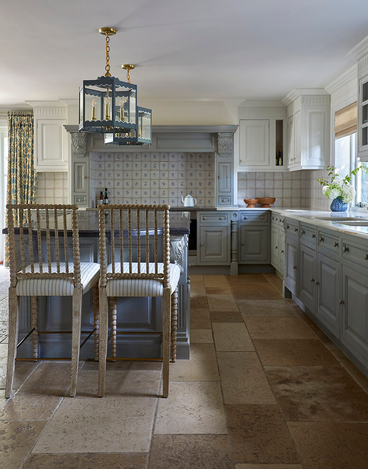
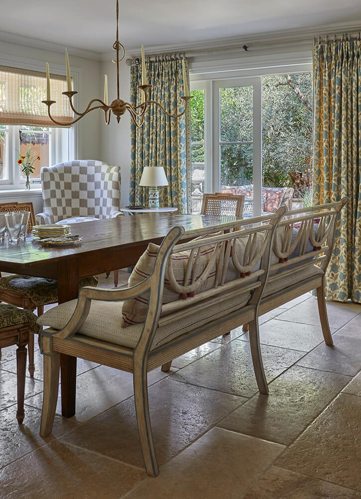
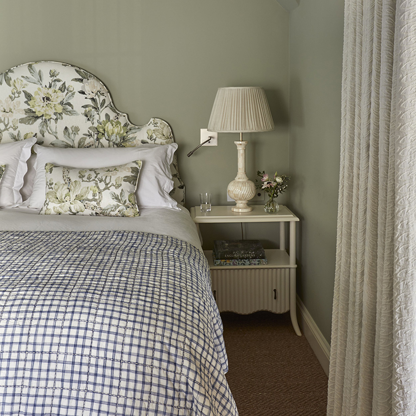
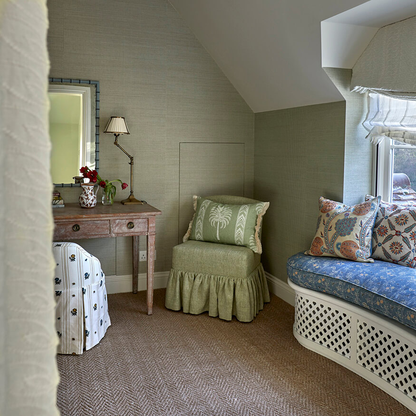
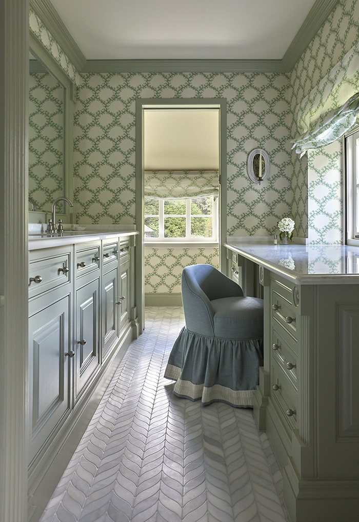
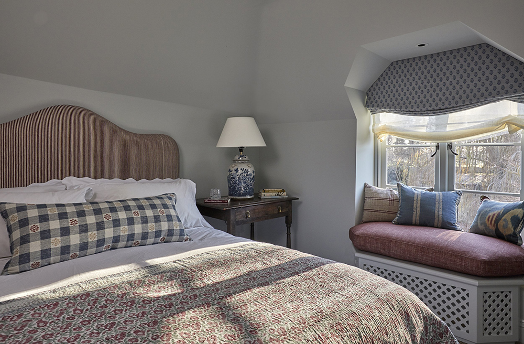
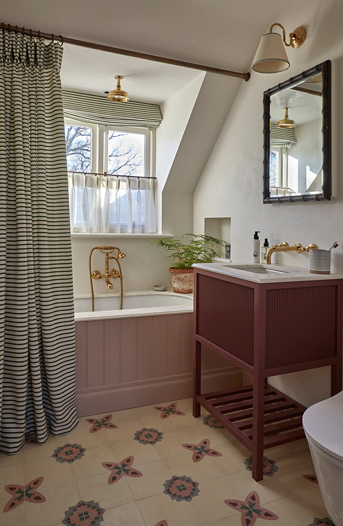
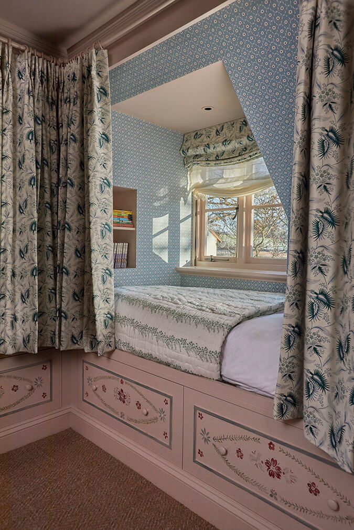
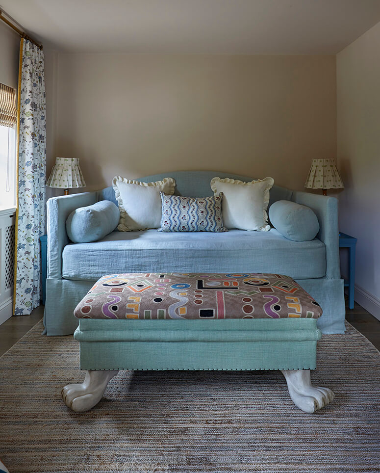
A London home filled with chintz, tartan… and ‘ocean-liner’
Posted on Mon, 8 Jan 2024 by KiM

Whoever said spaces need to flow and coordinate from one room to the next, and whoever said you can have too much pattern should stop talking and check out this gorgeous Kensington home designed by Studio QD (Jena Quinn and Lucy Derbyshire) and Nicky Haslam. Should you even wrap the wallpaper around the columns? Yes, you should. Should you also add mirrors to frame a doorway? Yes, you should.


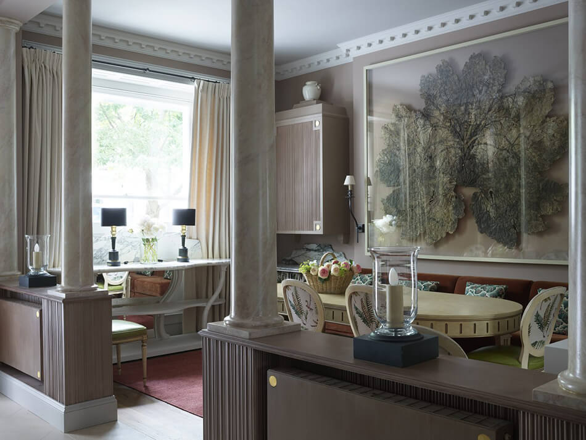
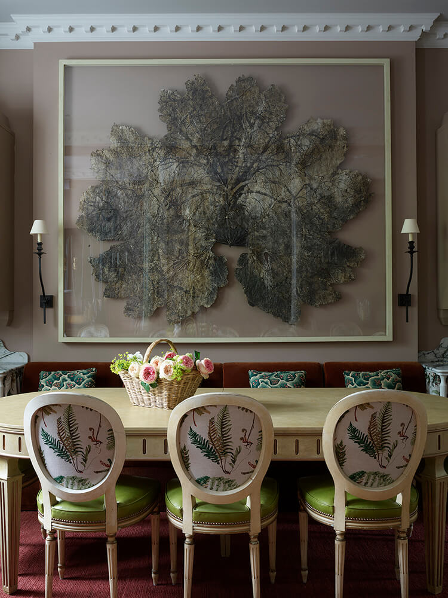

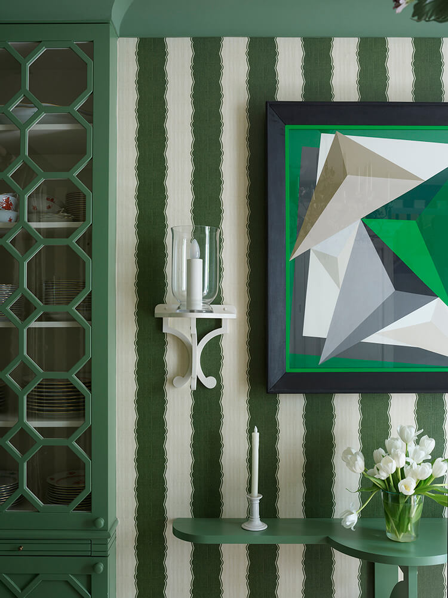
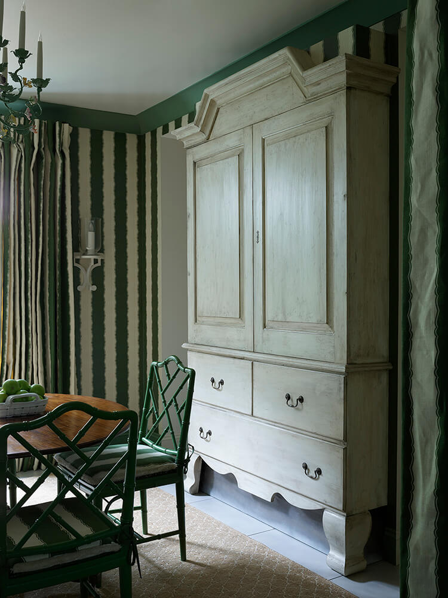
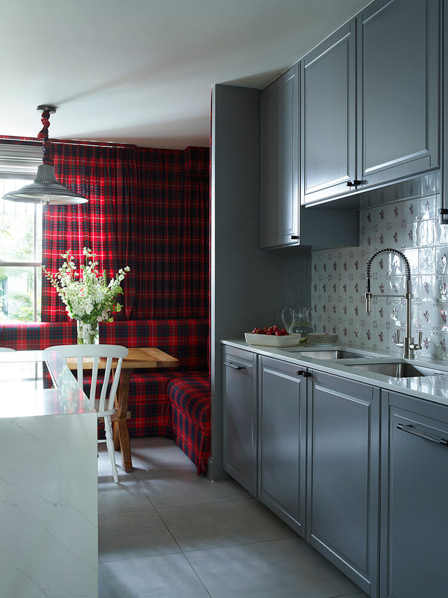
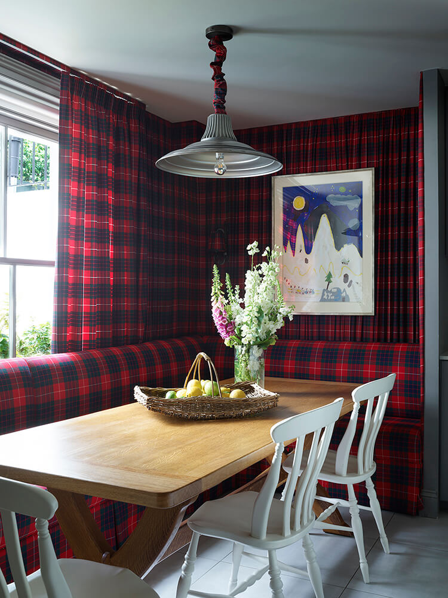

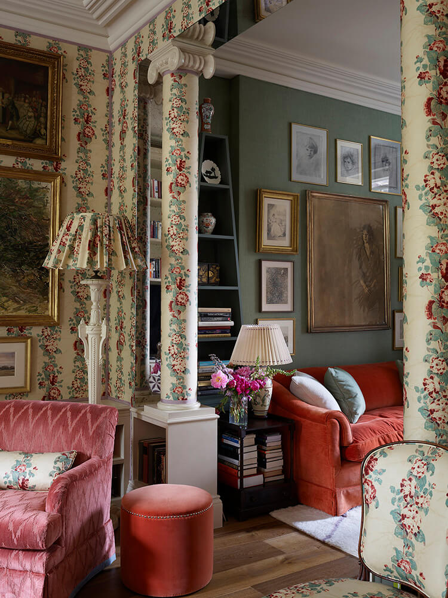
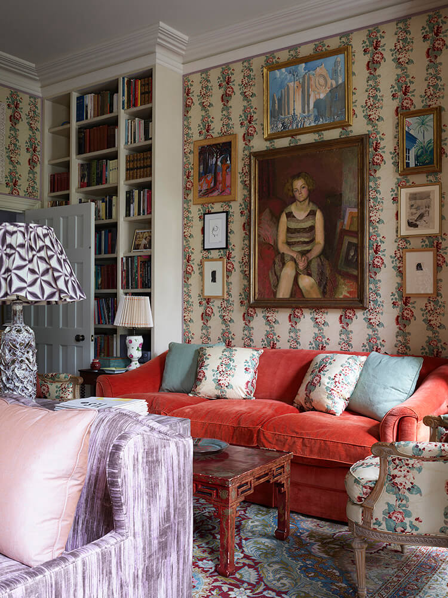
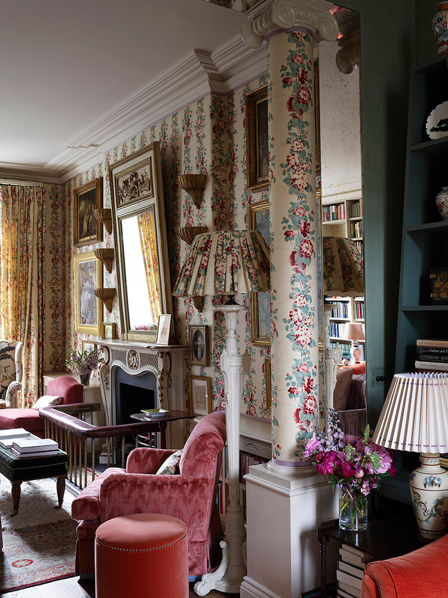
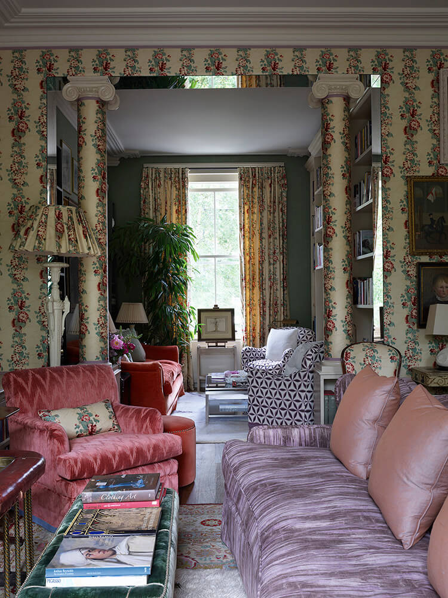
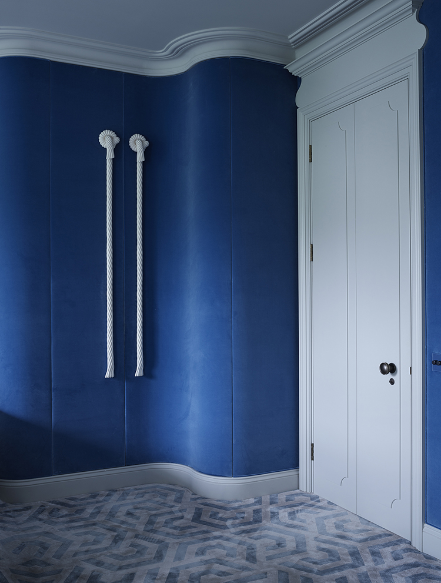
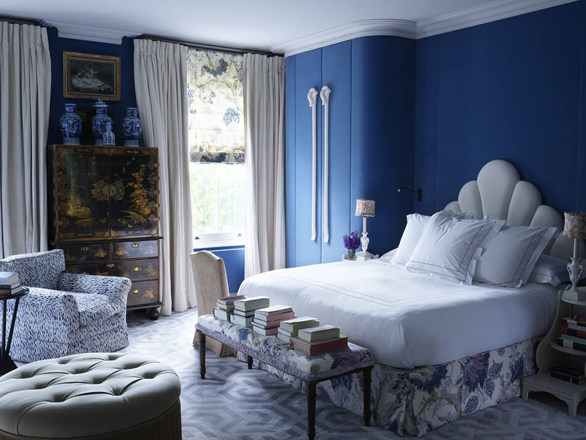
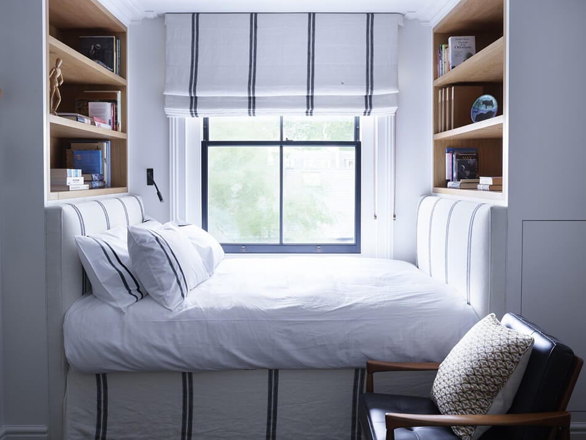
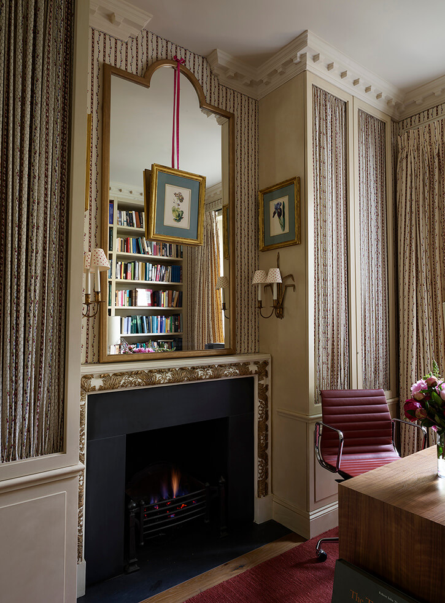
A dreamy apartment in Saint-Germain-des-Prés
Posted on Wed, 13 Dec 2023 by KiM
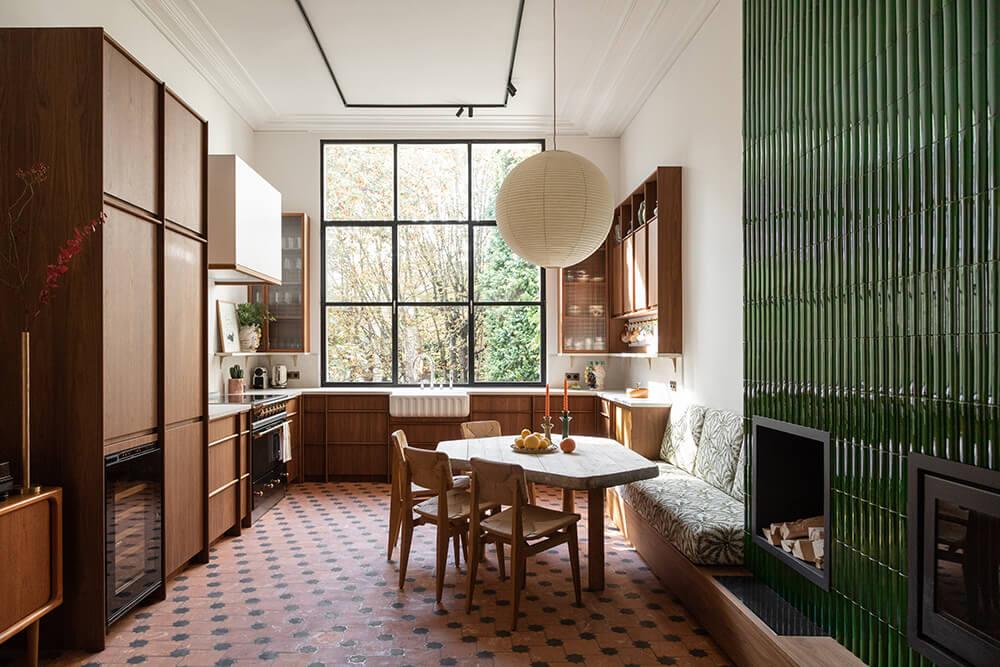
This Paris apartment designed by architect Pauline Lorenzi Boisrond of Studio Ett Hem is top to bottom full of WOW factor elements. I mean the kitchen alone – that terracotta (?) tile floor, the beautiful cabinetry, the banquette, a statement tiled fireplace wall (a fireplace in the kitchen, what a dream!)…and then you turn around and there is the coziest black low-ceiling lounge nook. AND THEN you walk into the bathroom and I’m about to pass out over that tiled bathtub alcove. LOVE THIS!!!! Sourcing: Milkshake Interior; photos: BCDF studio.
