Displaying posts labeled "Blue"
Colour in the kitchen
Posted on Tue, 21 Jul 2020 by midcenturyjo
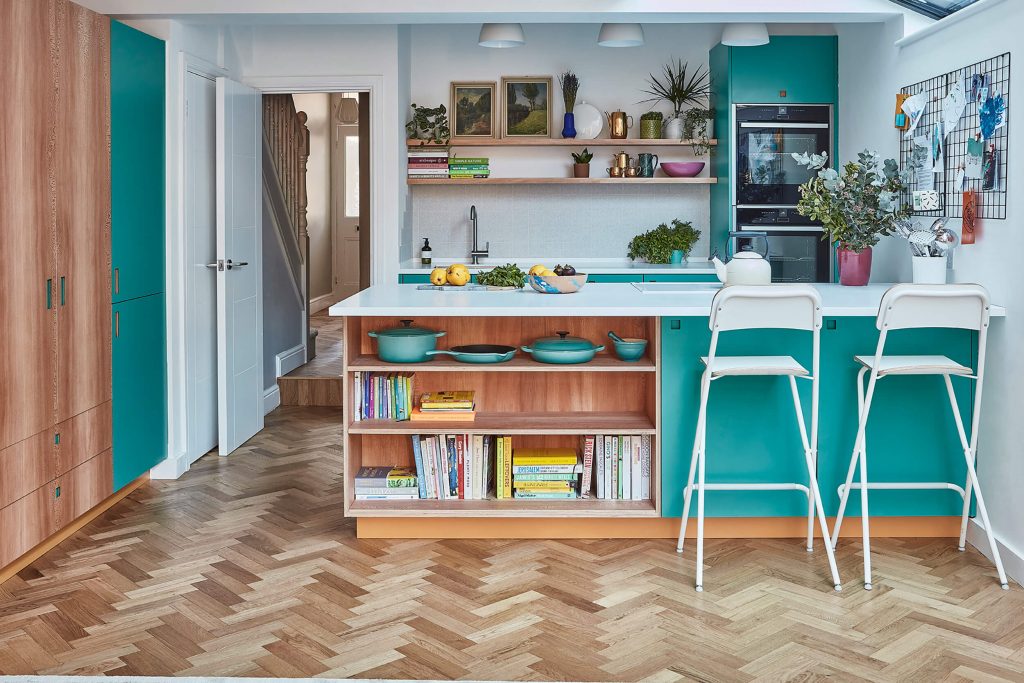
Begone boring beige and wimpy white. We want colour in the kitchen and we want it now. Tower Hamlets Road by London-based kitchen designers Pluck.
“This colourful open-plan kitchen in a Victorian terrace in North East London is about family life. Our design includes a large larder and an extra wide peninsula to provide generous worktop space and lots of storage (nine drawers, three cupboards and the open shelves to be precise!). The palette is Effra, London Plane and Market Mustard.”
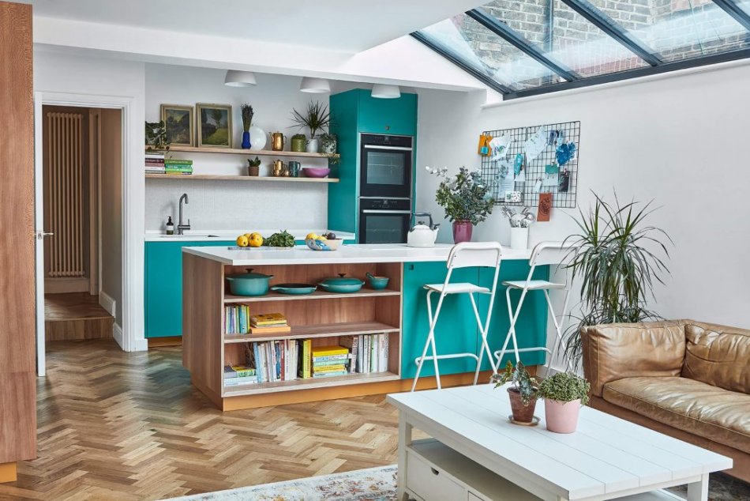
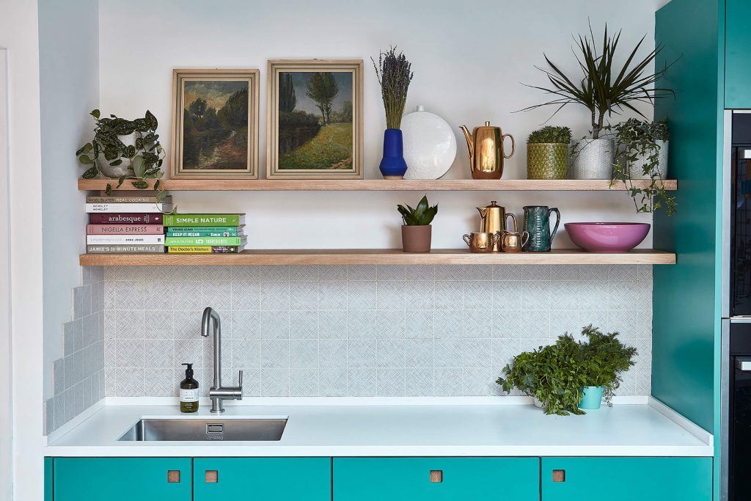
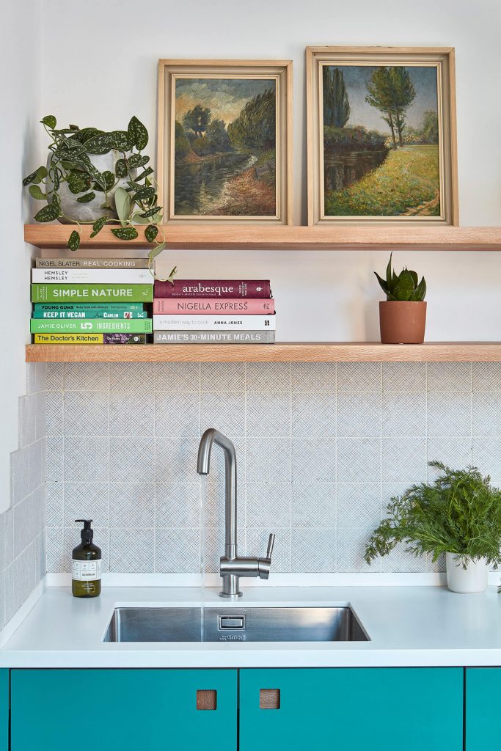

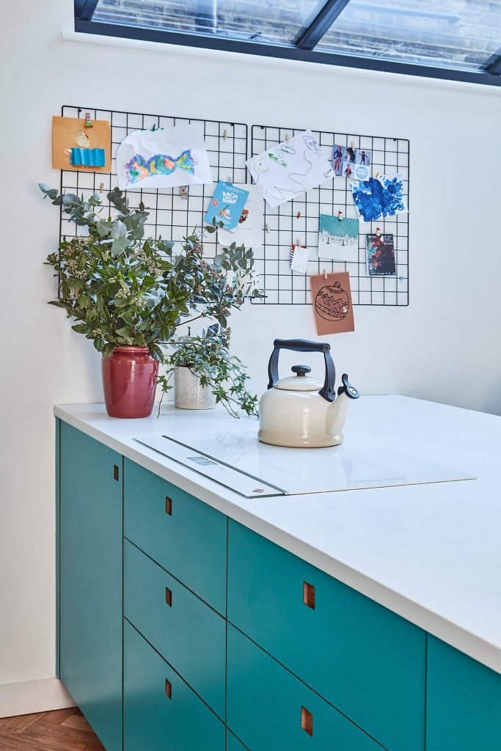
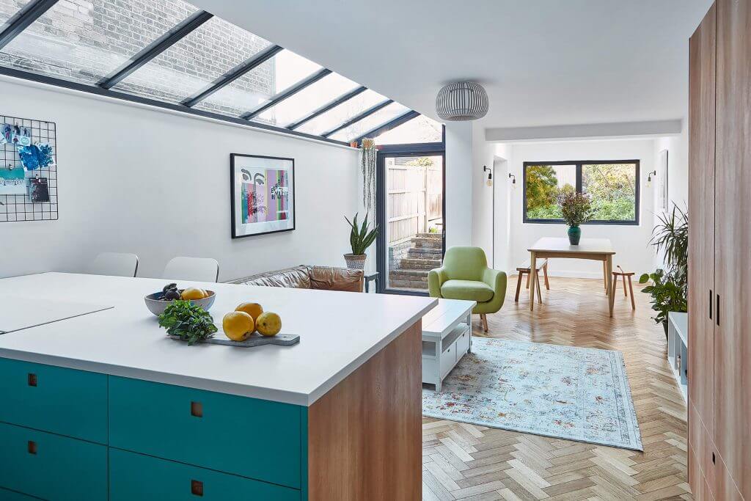
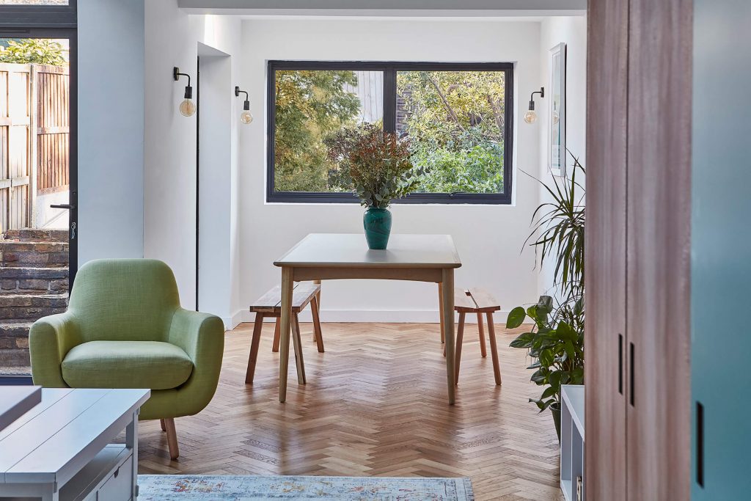
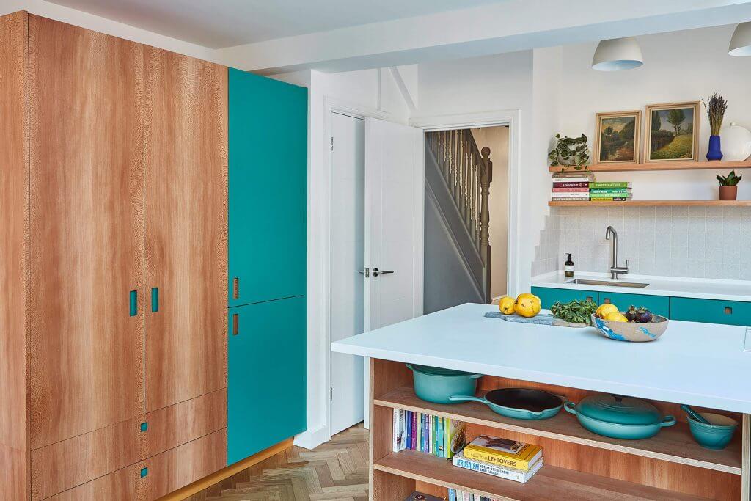
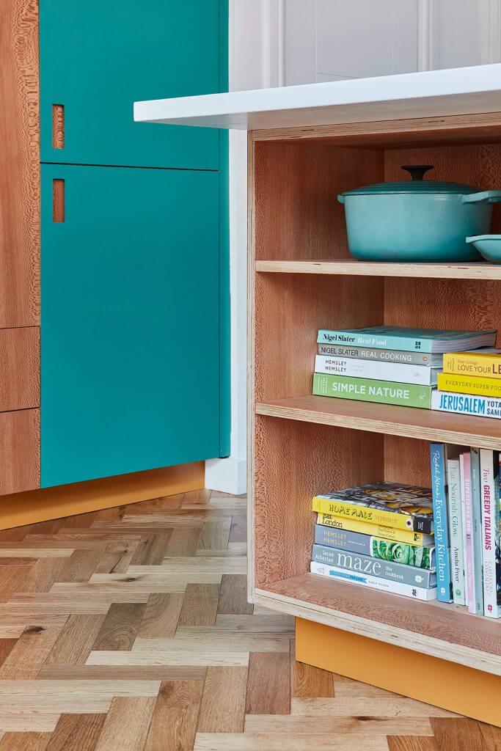
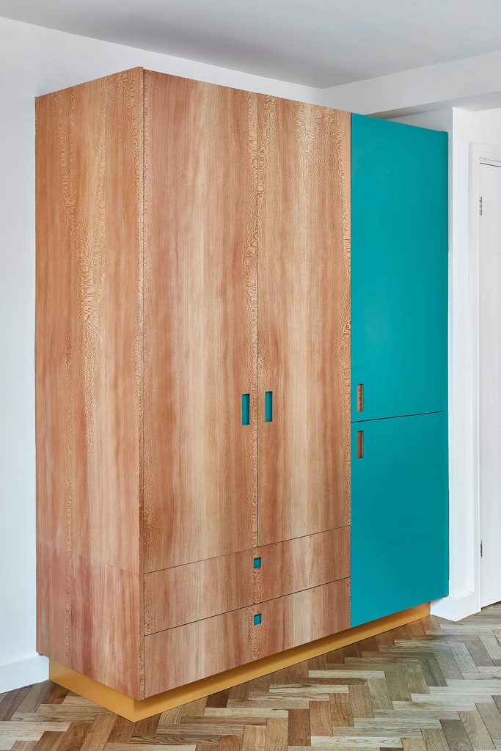
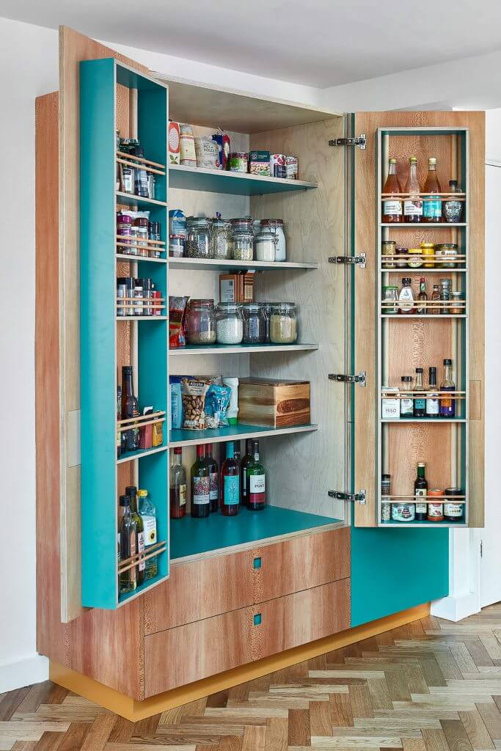
Deep jewel tones in an apartment in Italy
Posted on Mon, 20 Jul 2020 by KiM
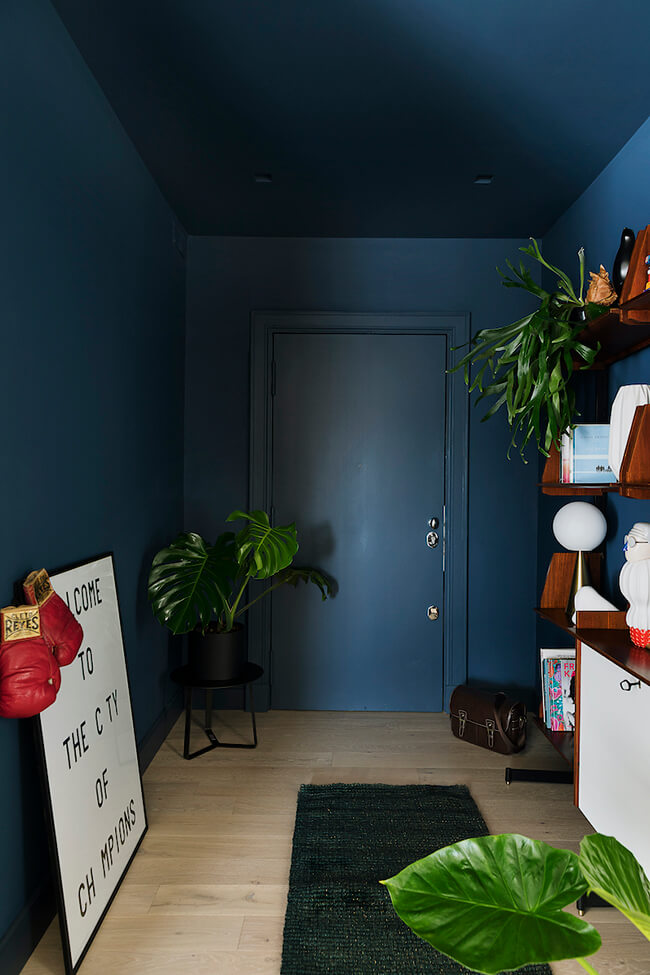
A midnight blue cocooning foyer, a mustard yellow accent chair, a Togo leather sofa in cognac with coordinating painted nook (love this!!!), more blue and yellow in the bedroom…. This apartment by Italian designer Grazia Caruso of Vesper Design is modern and vibrant and I really love the warmth of these colours playing off each other. Such good energy in this space.
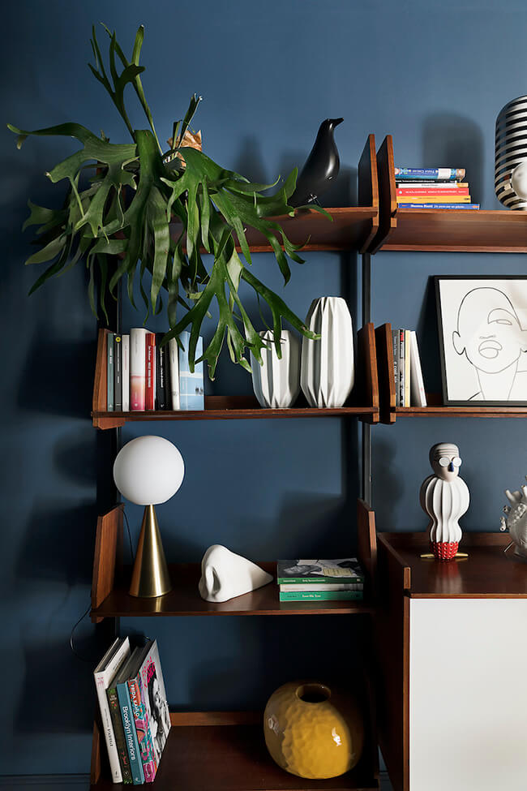
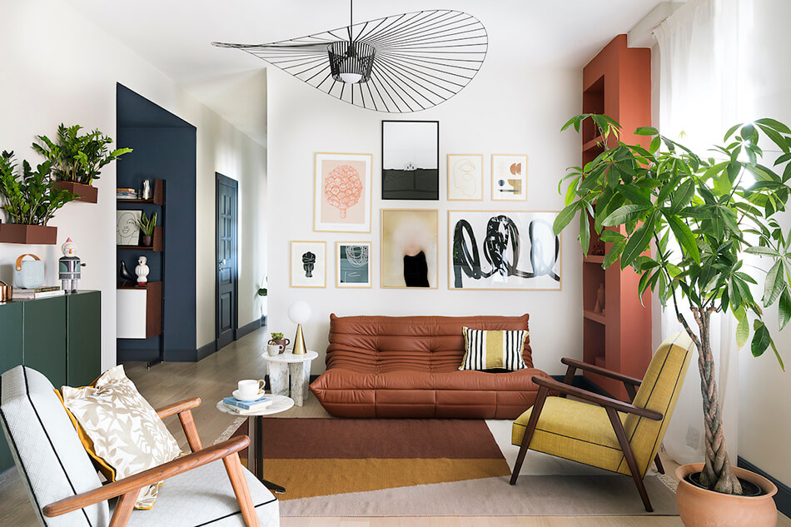

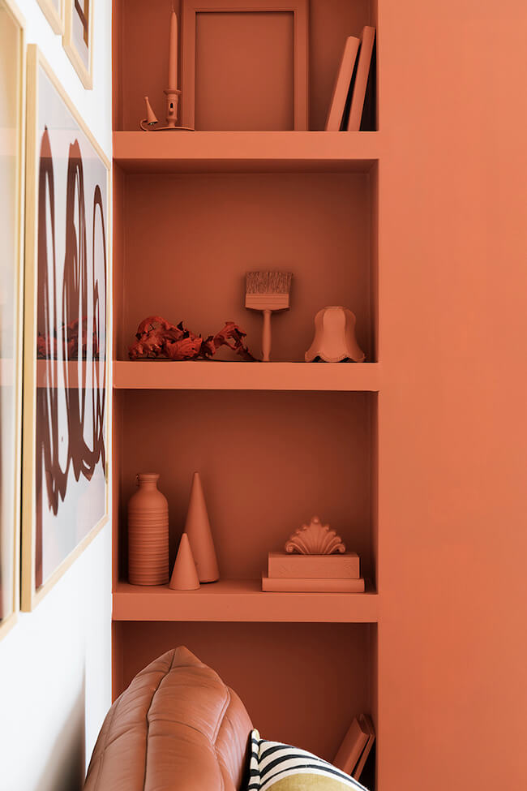
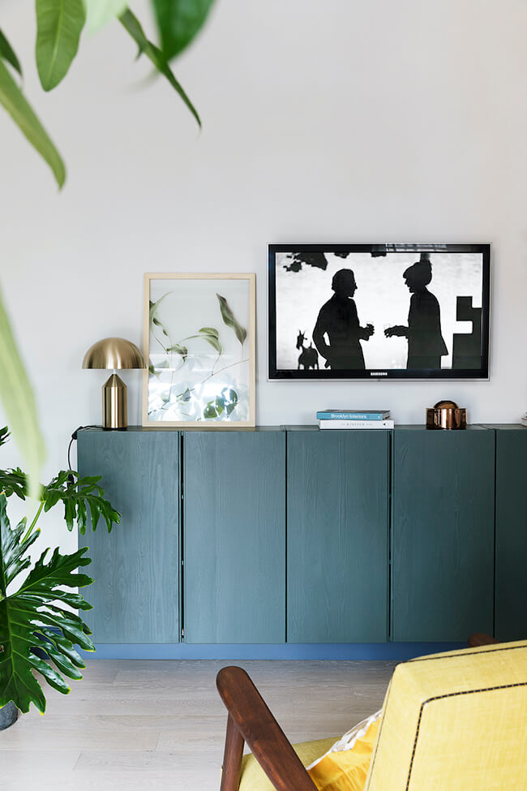
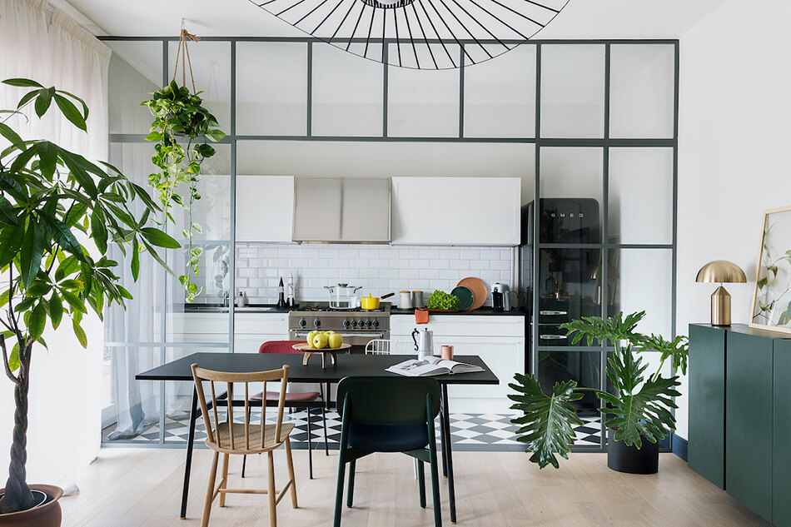
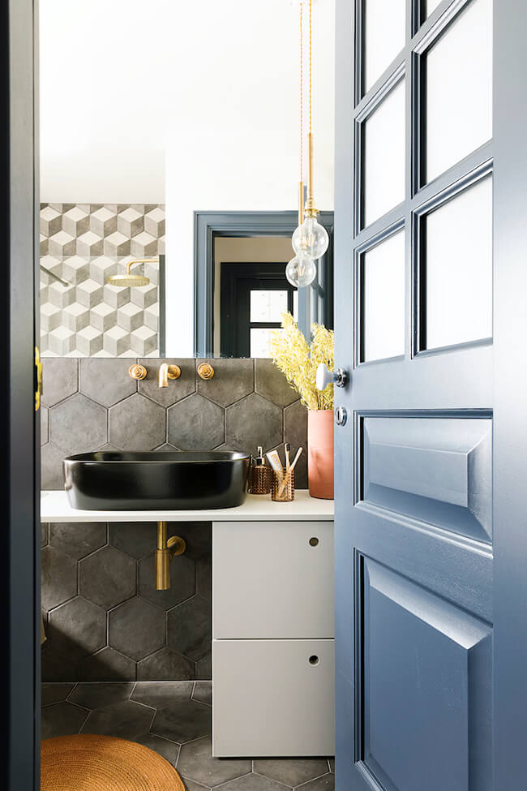
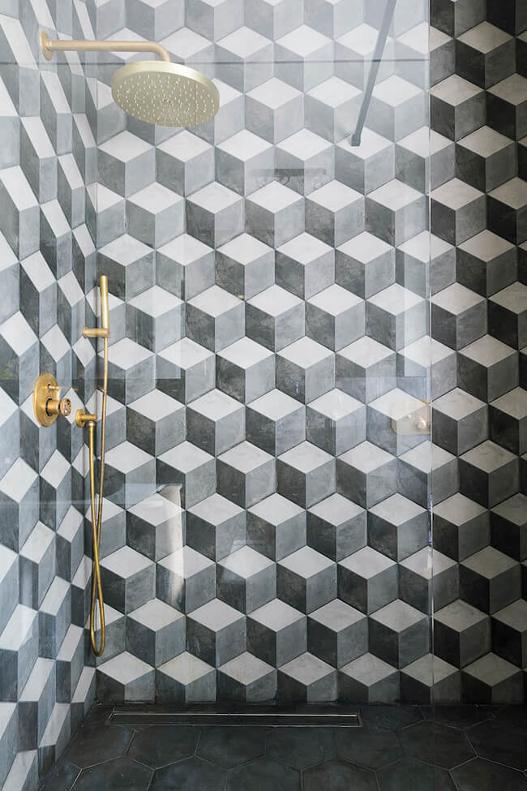

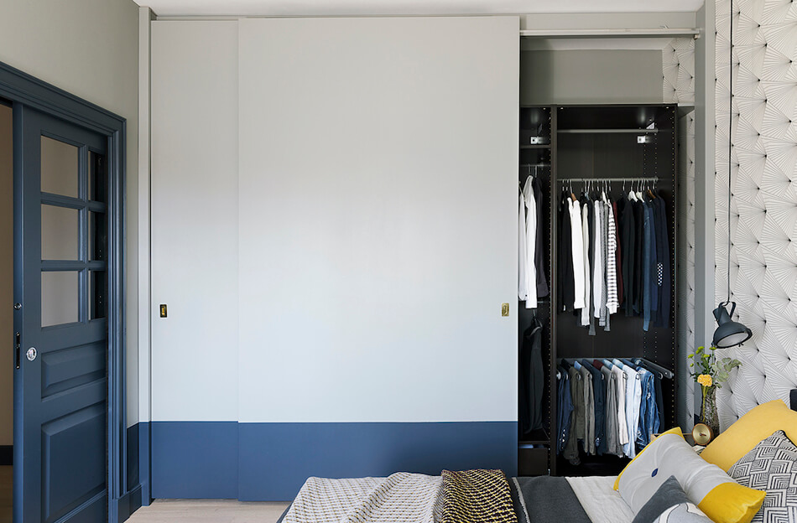
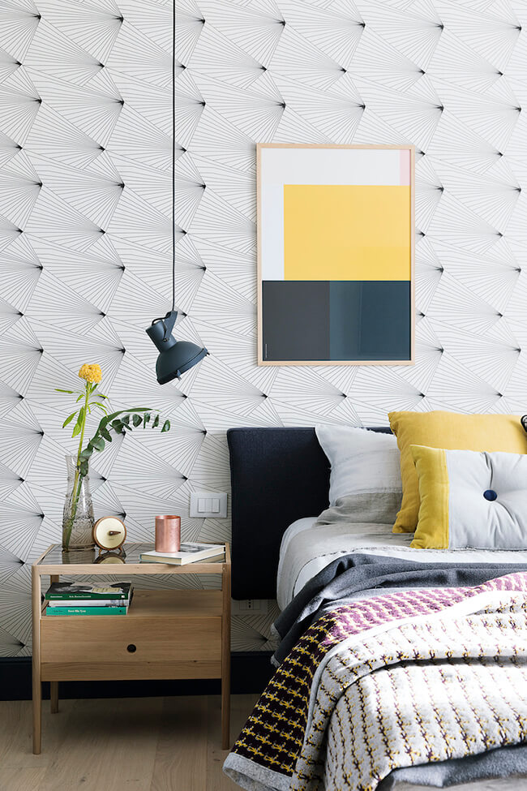
Maximalism with colour and pattern
Posted on Thu, 16 Jul 2020 by KiM
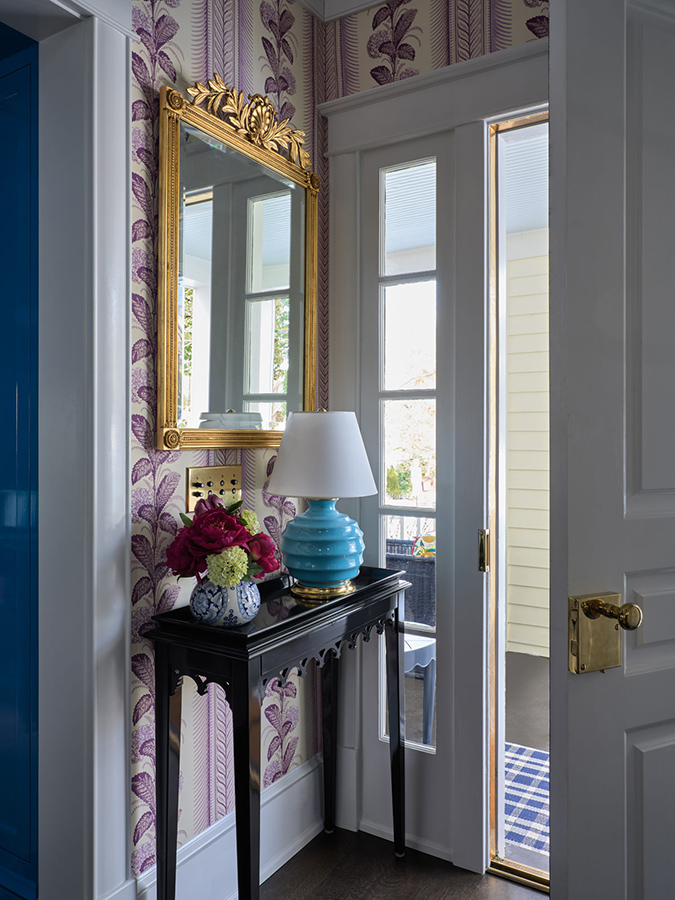
These homeowners were brave enough to request very bold colour and wallpaper from their interior designer, Cameron Ruppert and WOW did she deliver! This home has such a wonderful energy and spirit, and though it’s quite polished in its finishes it is still quite charming and approachable. That dining room though – if anyone ever doubted using high gloss paint….
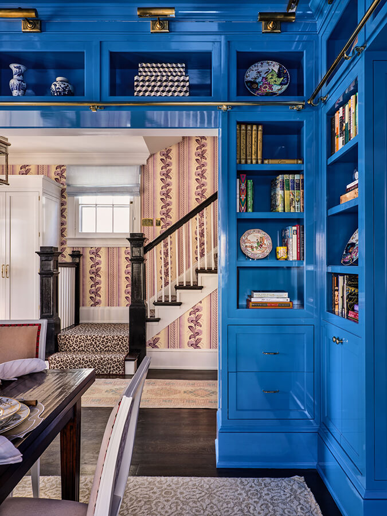
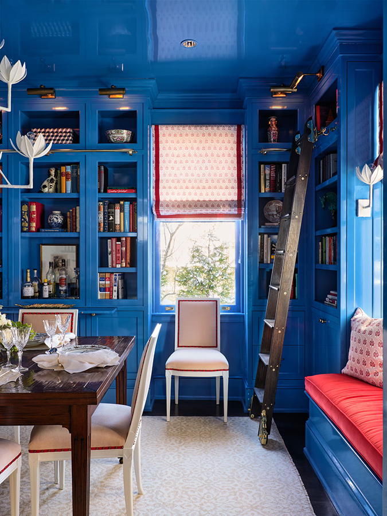
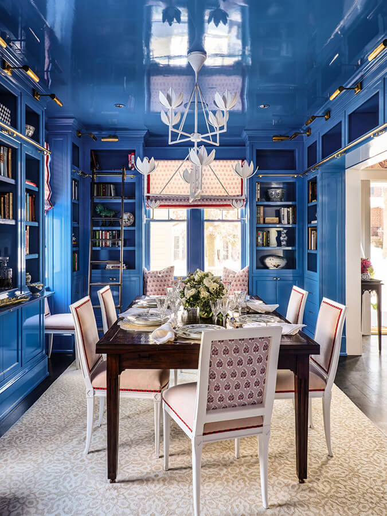
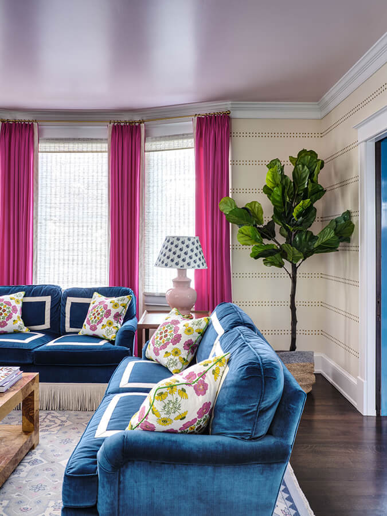
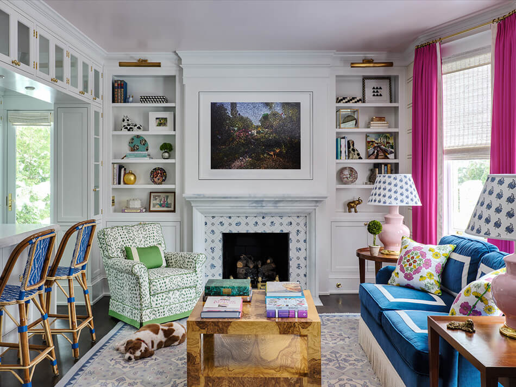
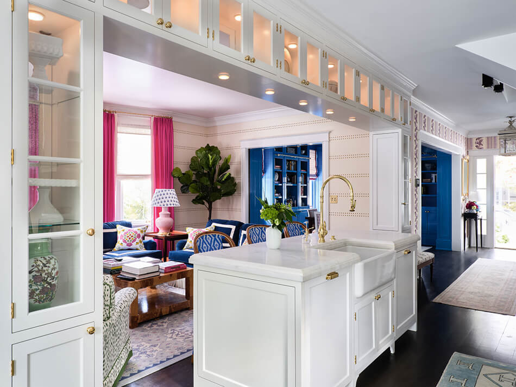
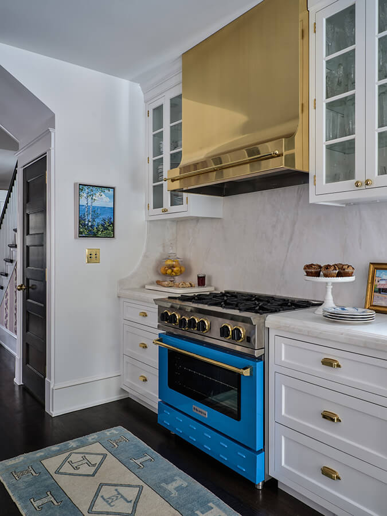
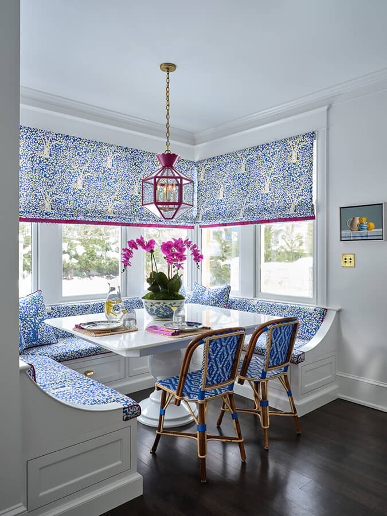

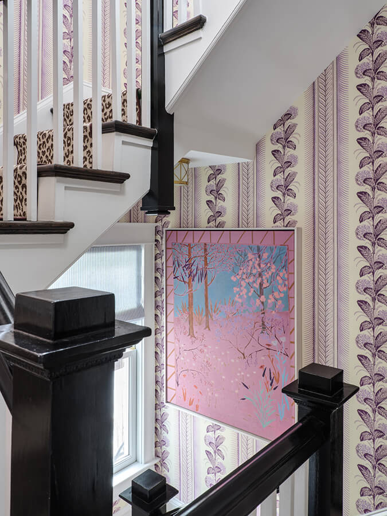
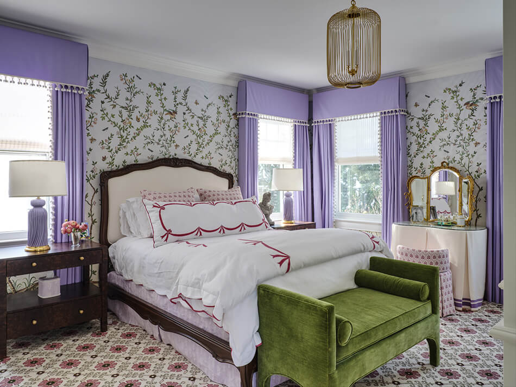
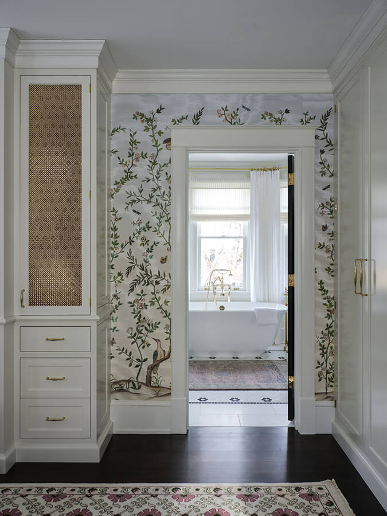
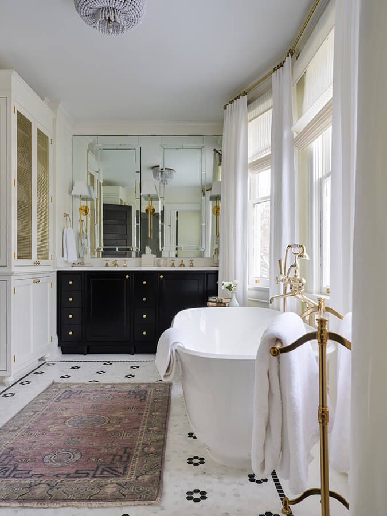
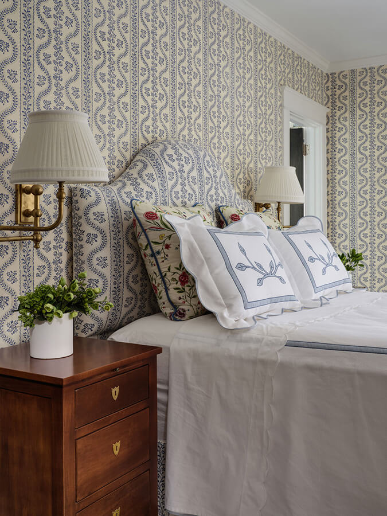
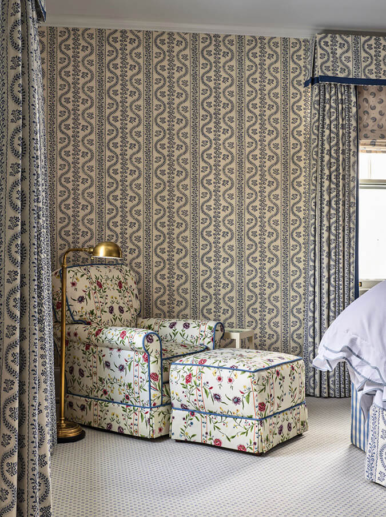
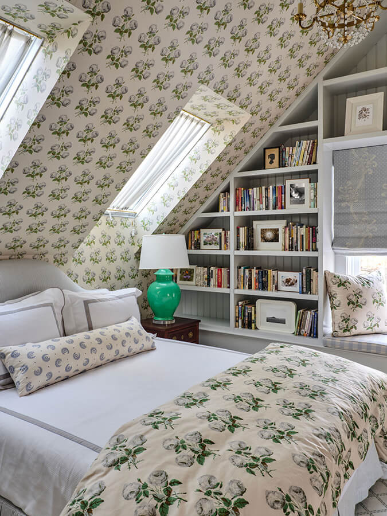
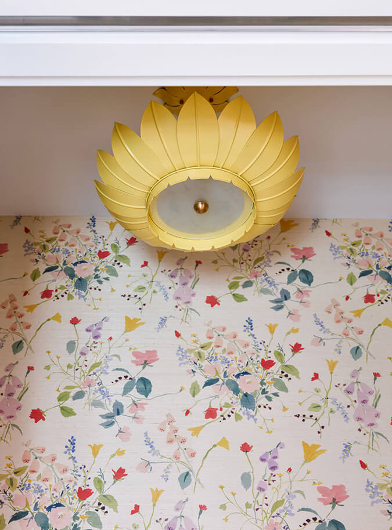
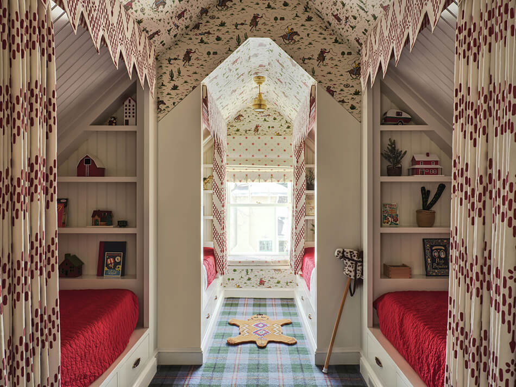
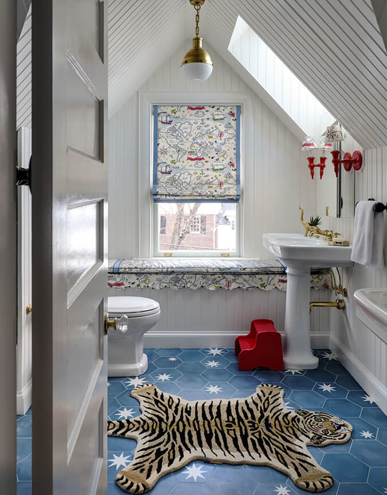
Photos: Angie Seckinger
An update on this Victorian home in London
Posted on Tue, 14 Jul 2020 by KiM
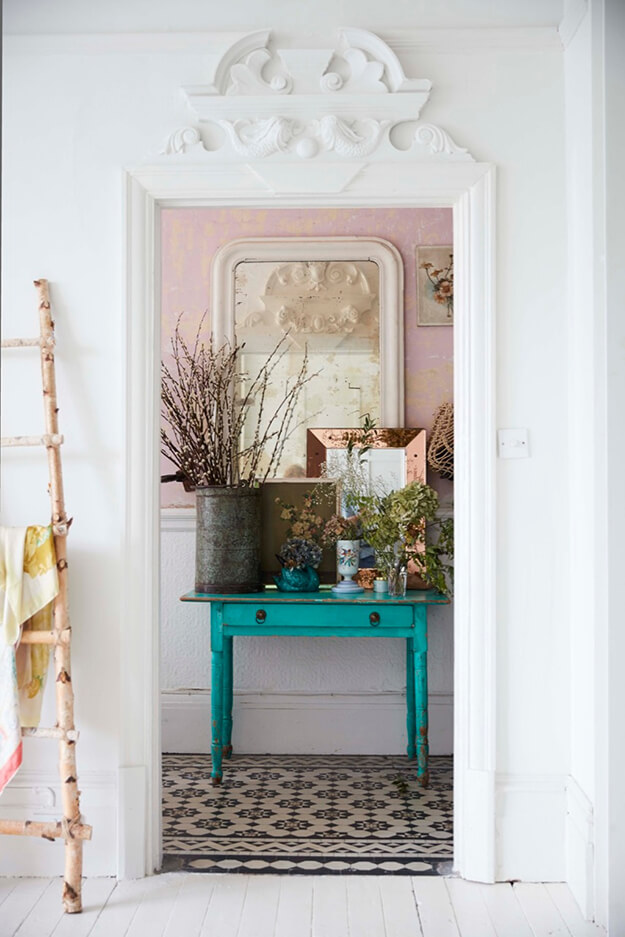
Back in 2015 I featured the home of the very talented interiors photographer Debi Treloar, that was available for photo shoots via jj Locations. While perusing their site the other day I noticed it is still listed, but seems to have had a bit of a makeover since my last post. The flooring in the kitchen/living room area is now polished concrete which I LOVE, and the kitchen has a darker, moodier colour palette which I prefer to the previous version. Debi has such a knack for working with vintage finds and maintaining original details. Such a gorgeous home.
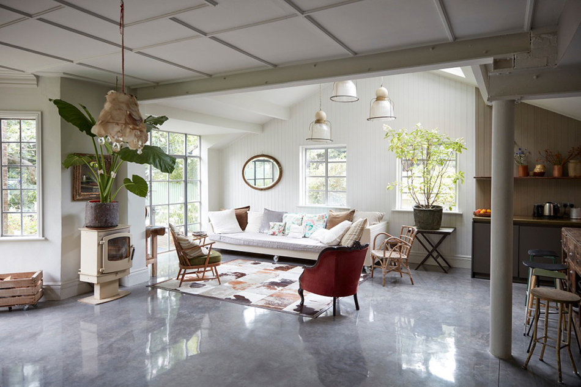
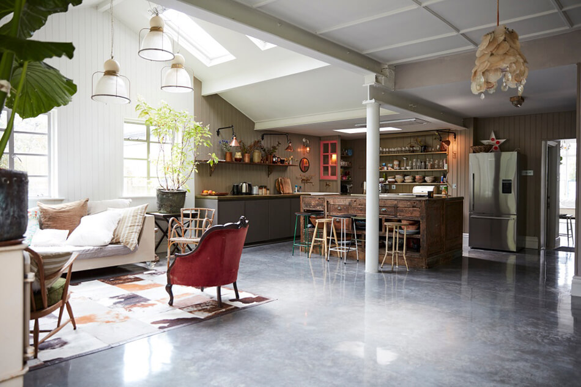
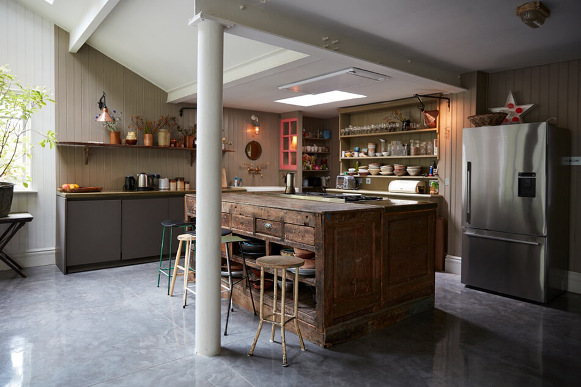
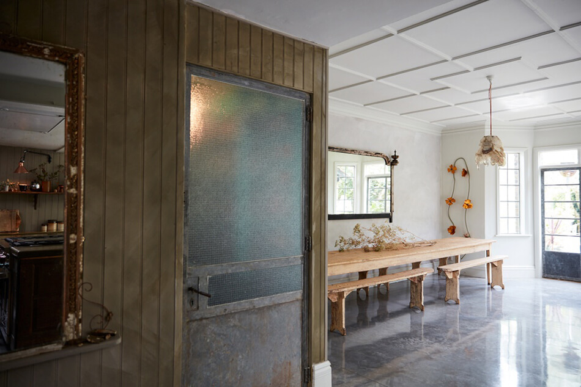
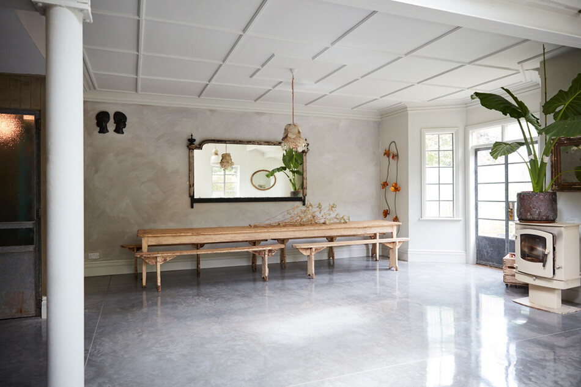
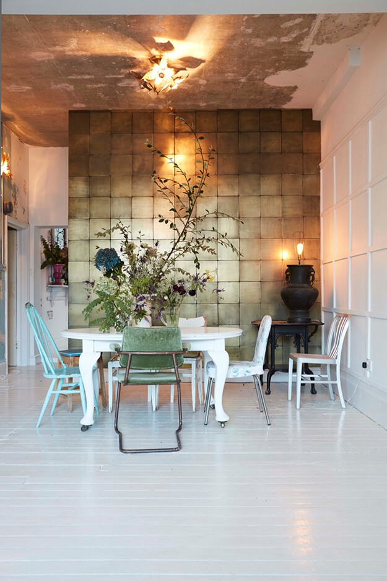
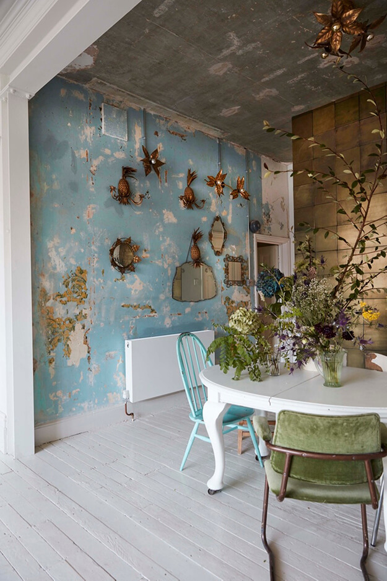
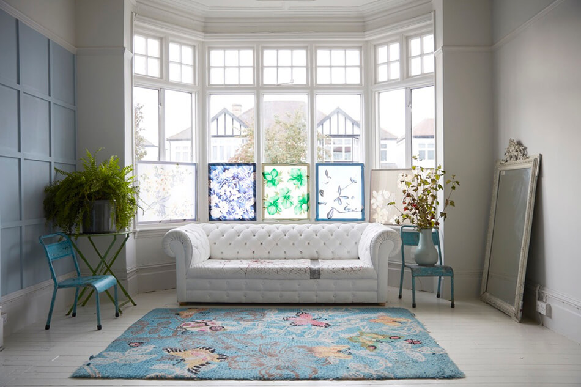
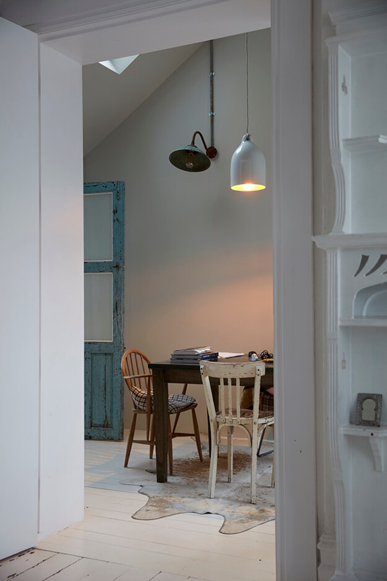
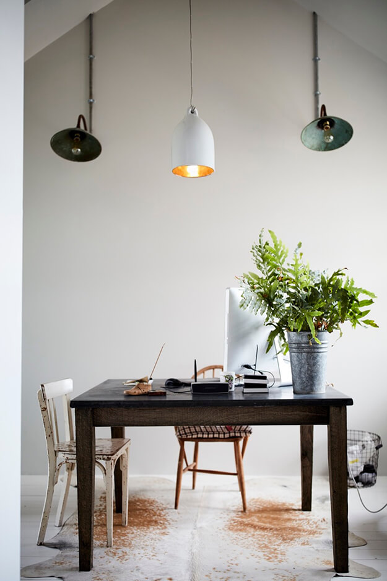
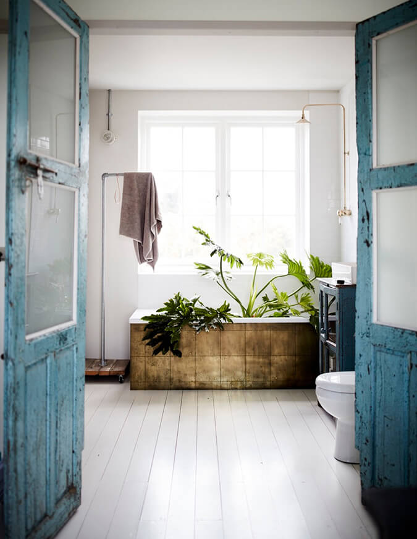
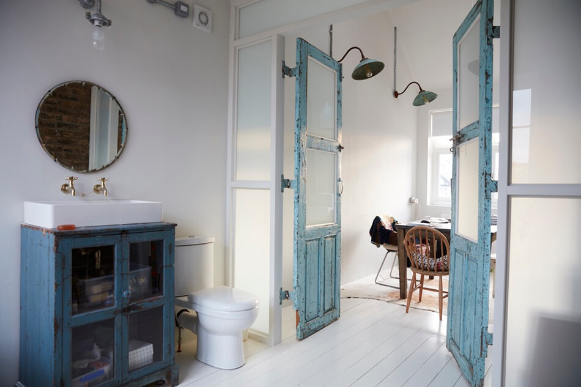
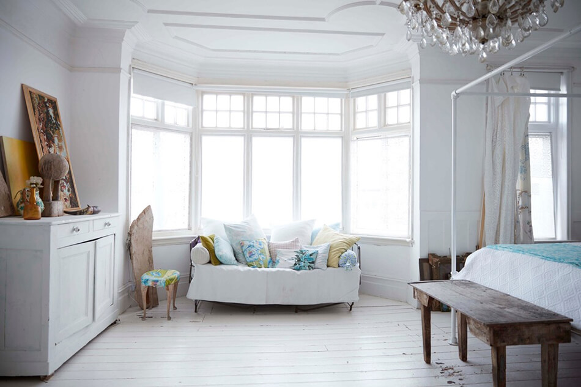
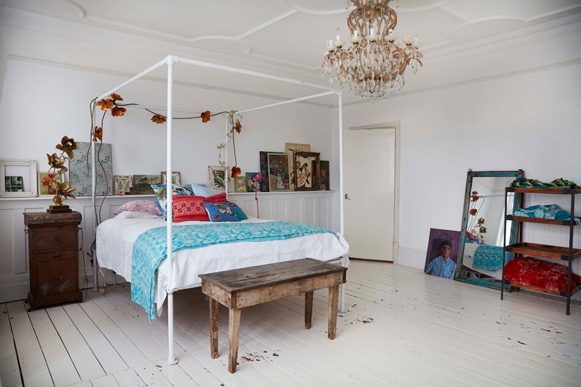
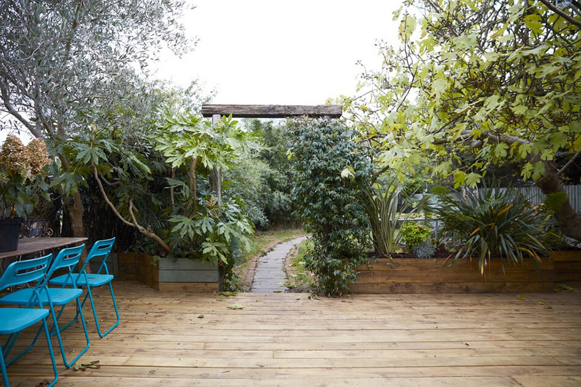
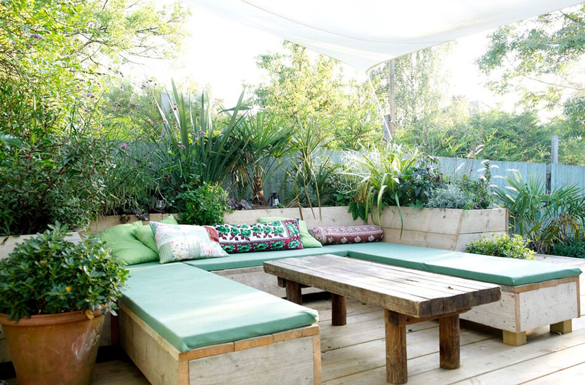
Floodlight House
Posted on Thu, 25 Jun 2020 by midcenturyjo
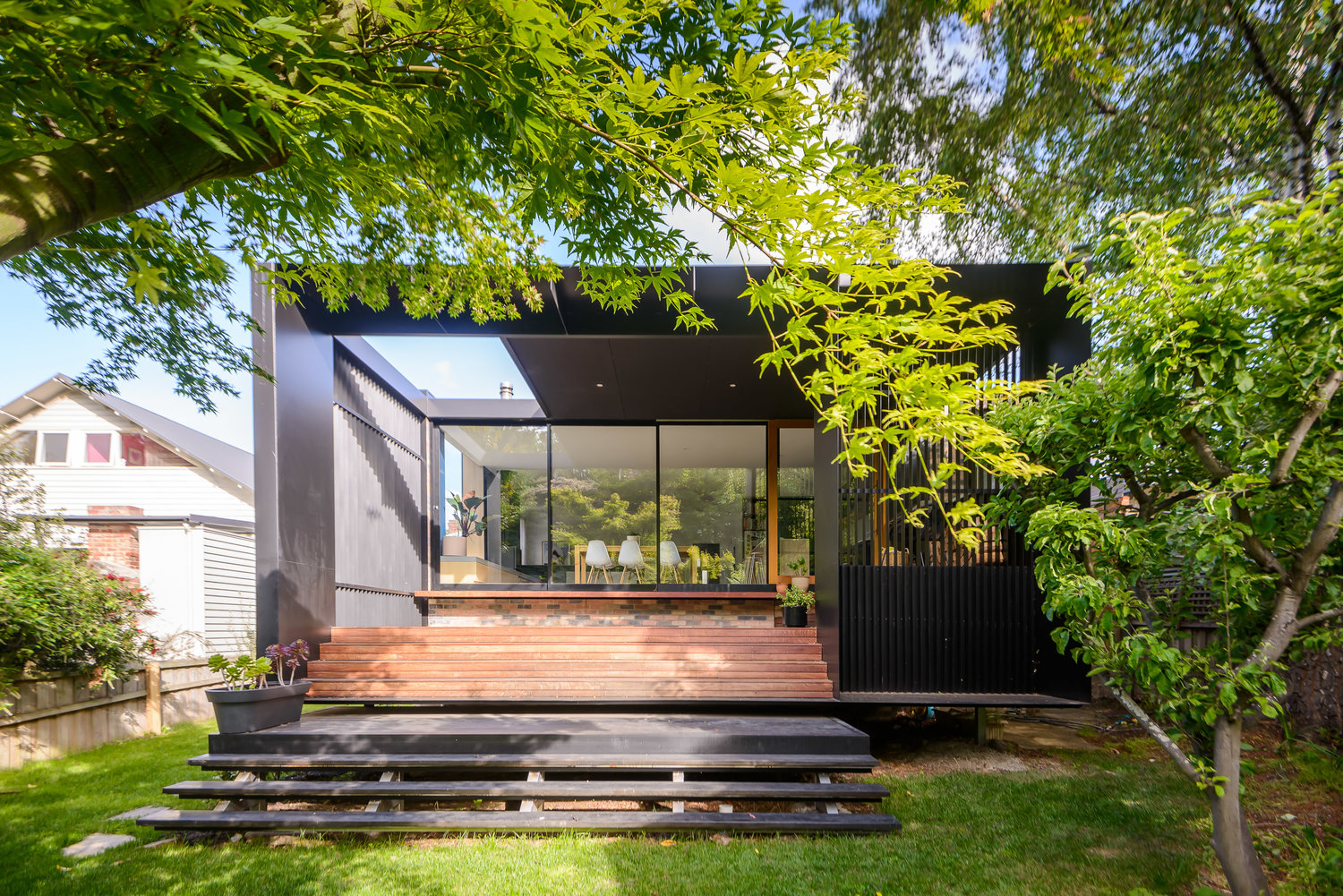
“The brief for an extension to a 1920’s house backing on to the Hobart rivulet and Fitzroy gardens called for increased visual and physical access to its garden setting. This was in stark contrast to the flood overlay planning requirements for the floor level to be raised above the site it sought to connect with. The resulting addition sets up a series of decks and landings at height intervals not requiring balustrades and gradually spills into the immediate garden drawing in the neighbouring park through large glazing and openings.”
A connection between in and out, light and shadow play, expansive view and glimpses through fins, new and old. Floodlight House by Crump Architects.
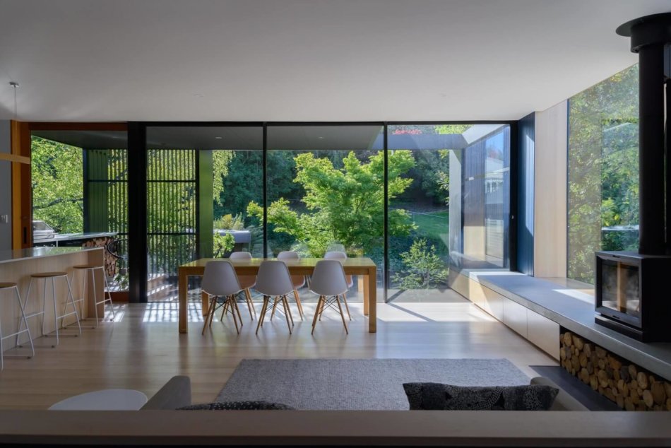
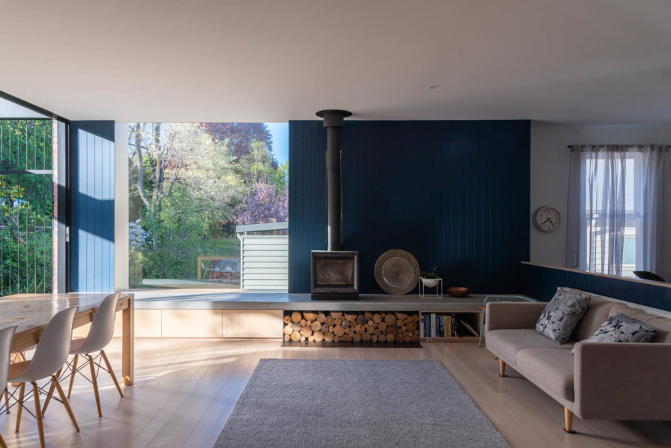
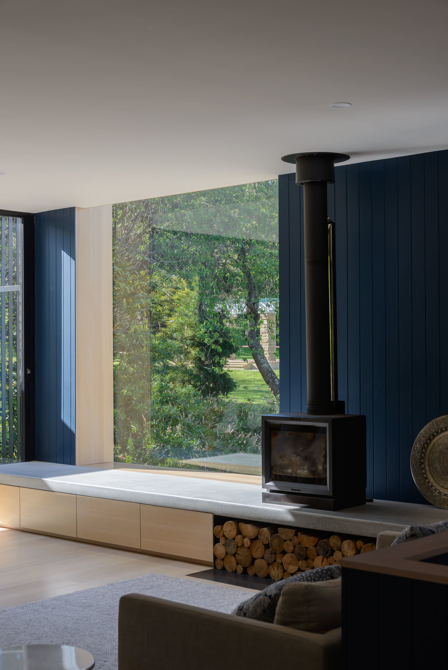
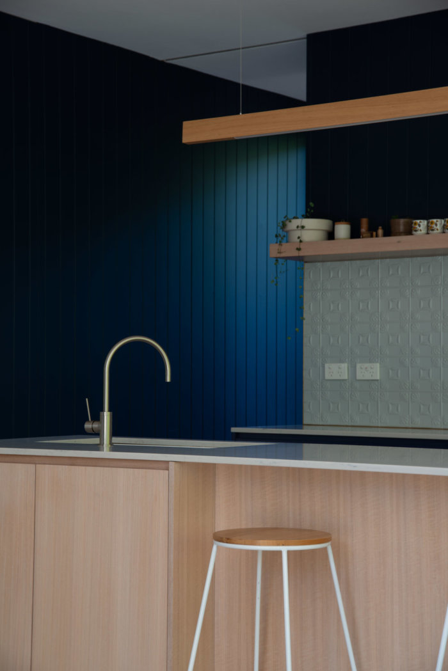
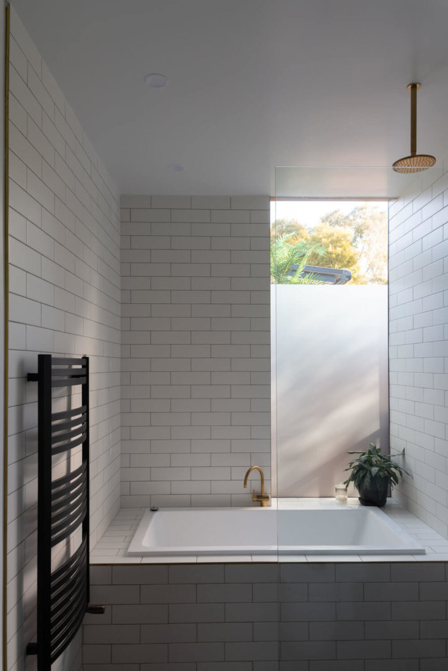
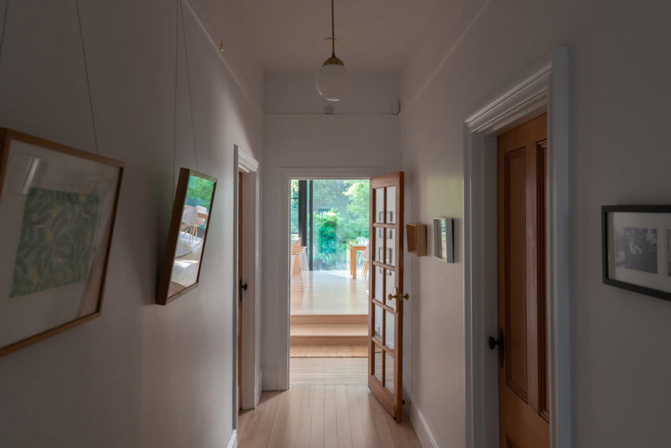
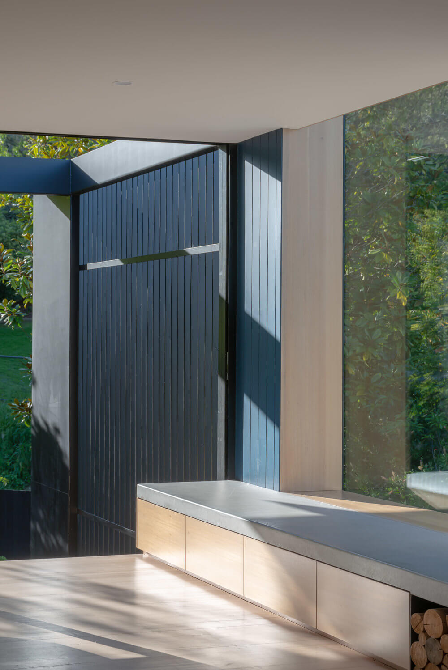
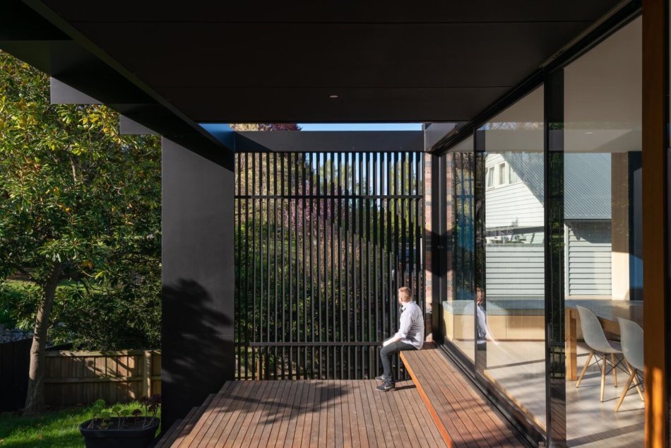
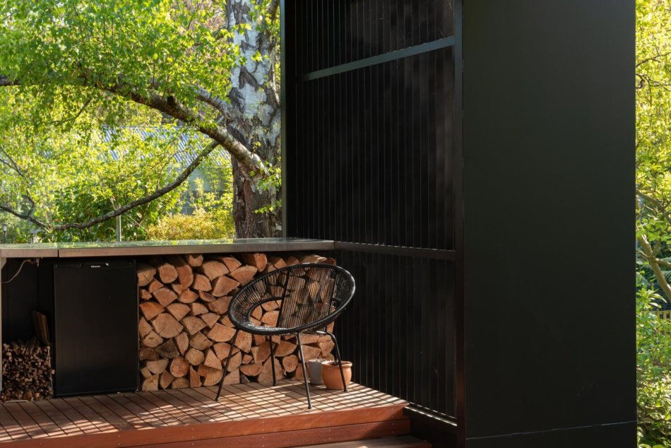
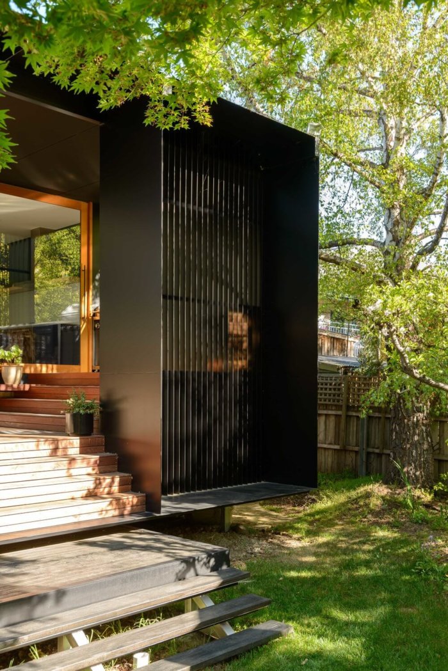
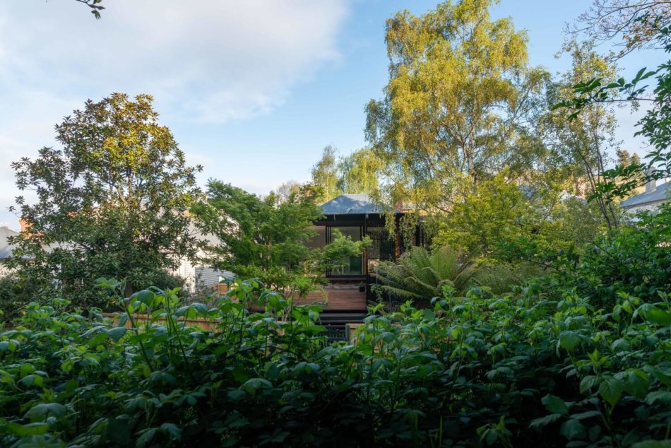
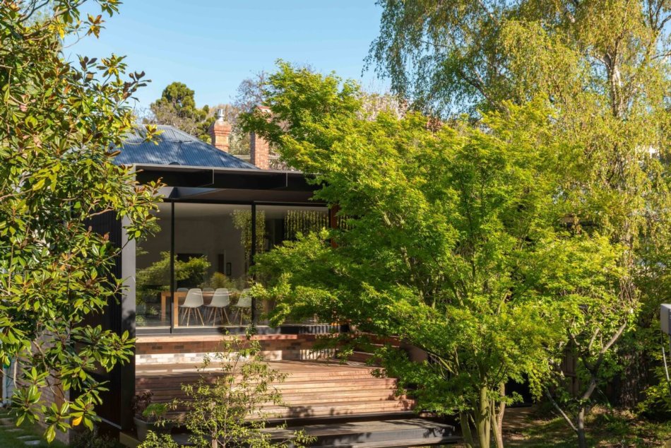
Photography by Matt Sansom

