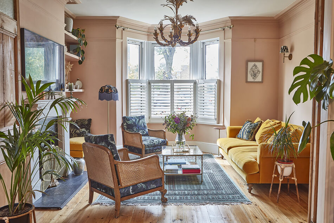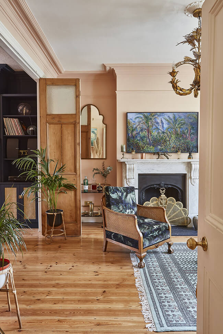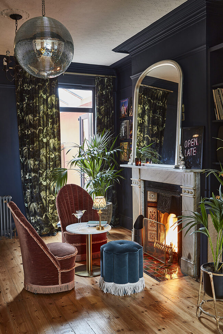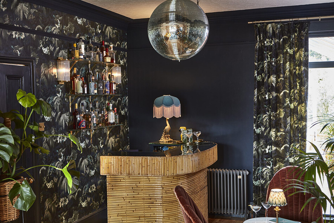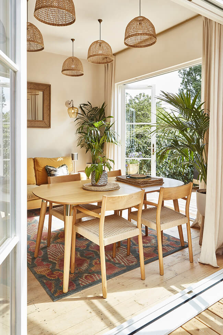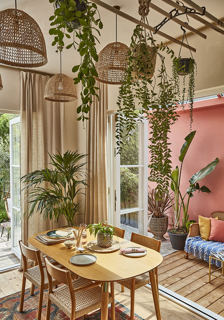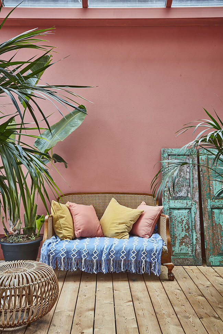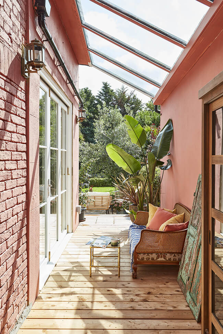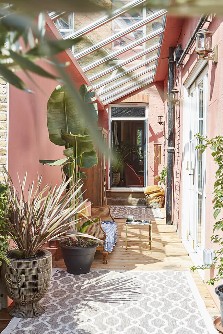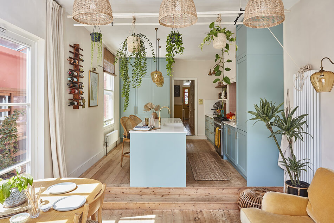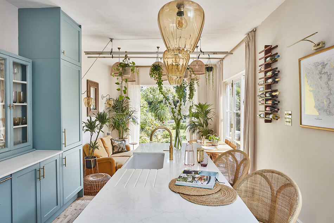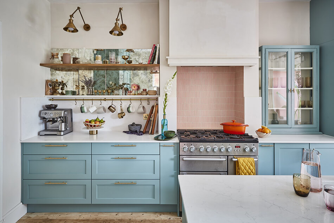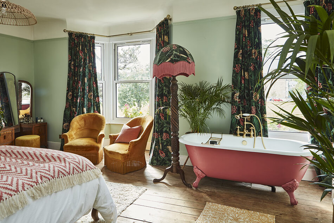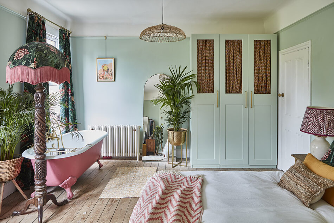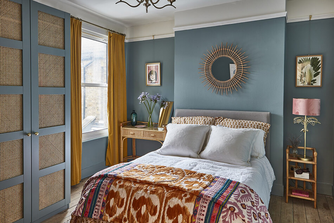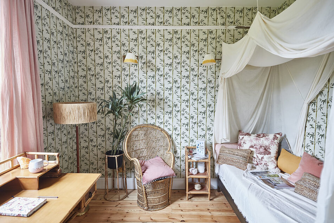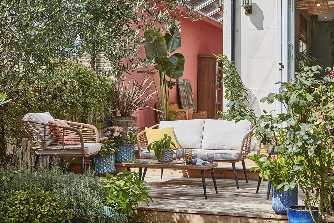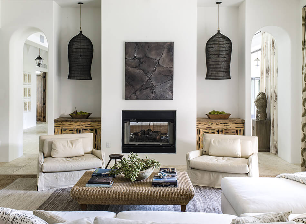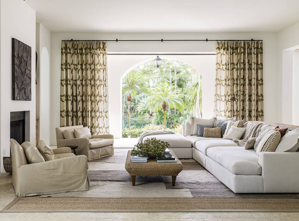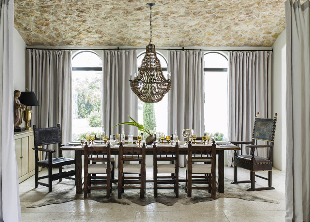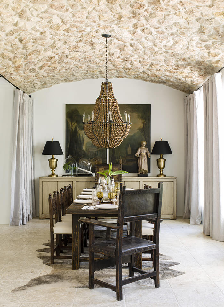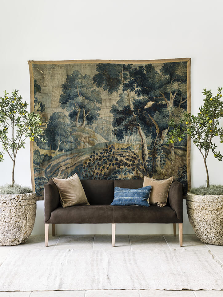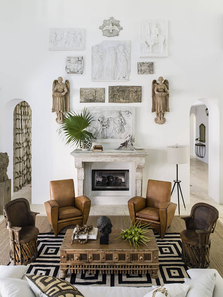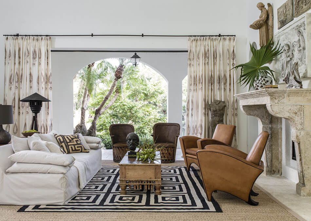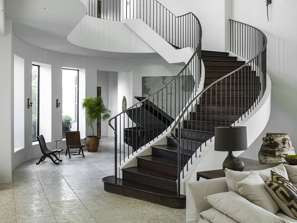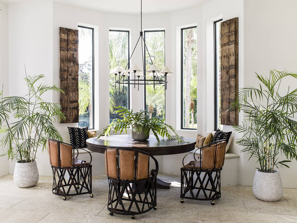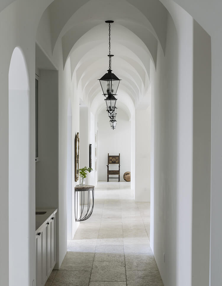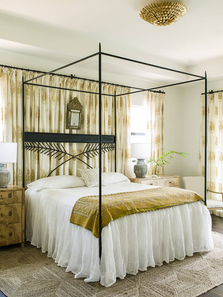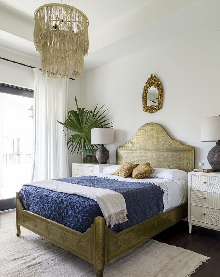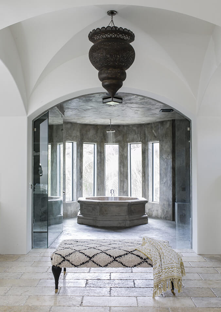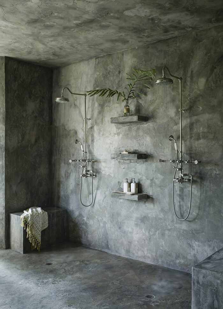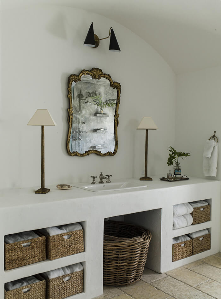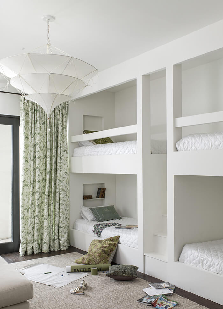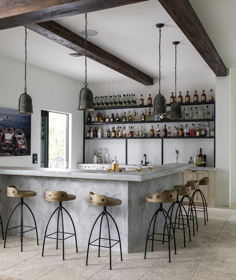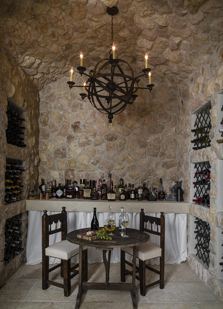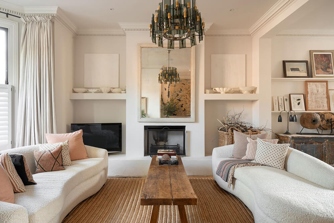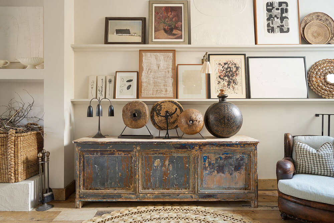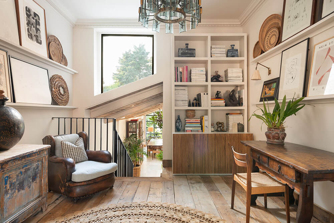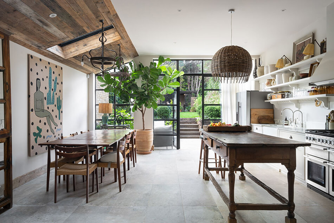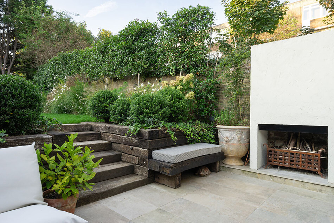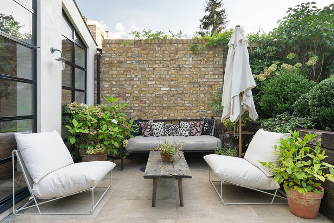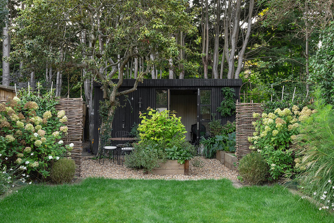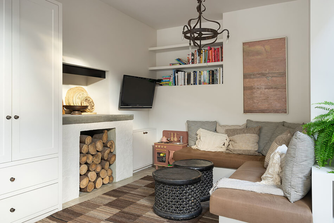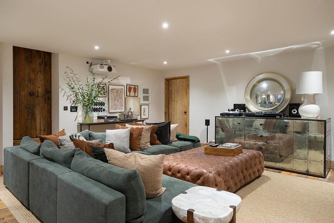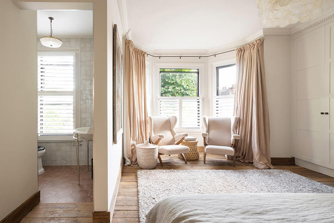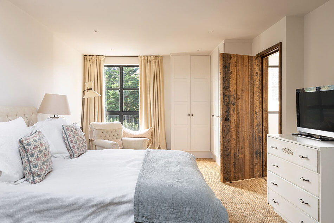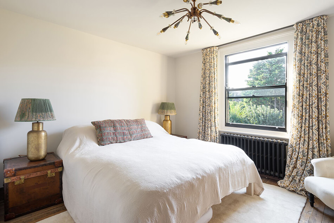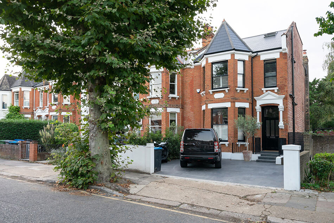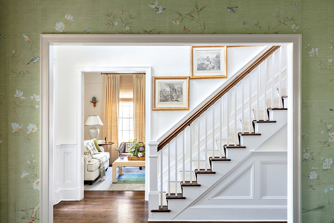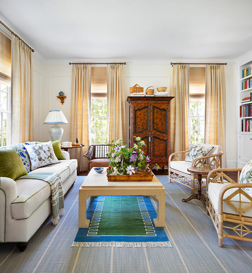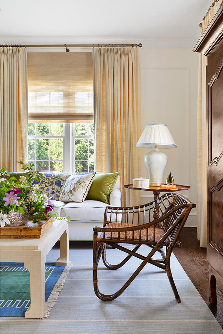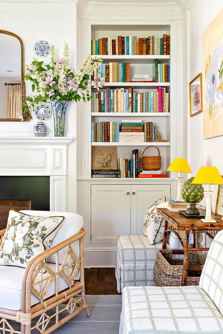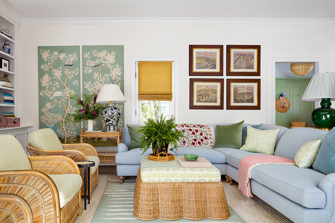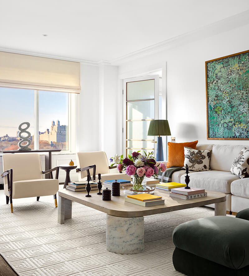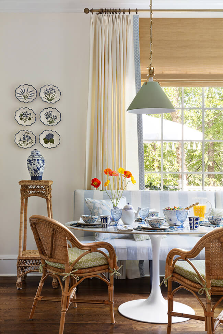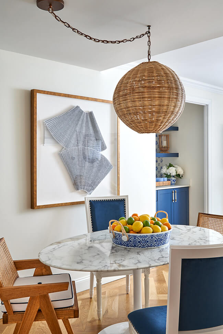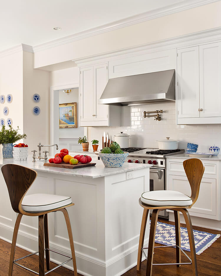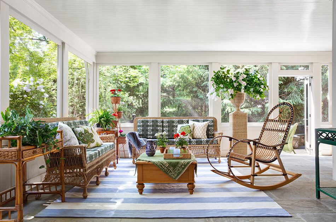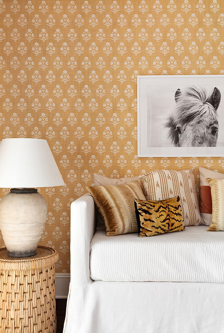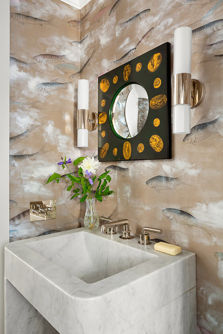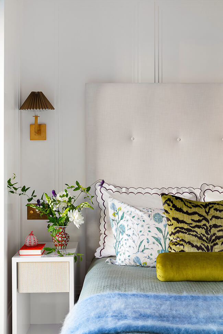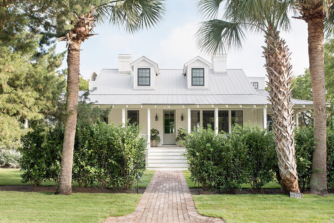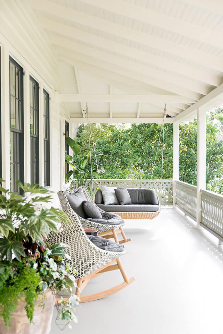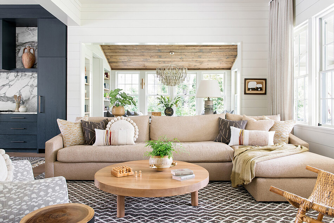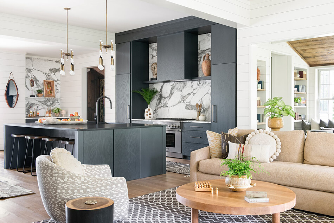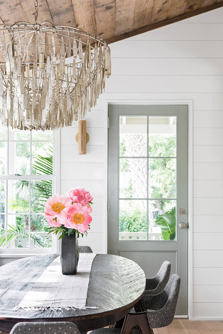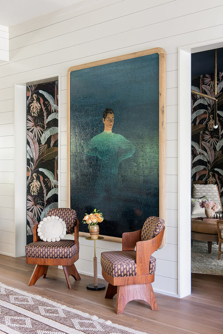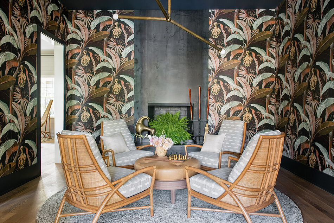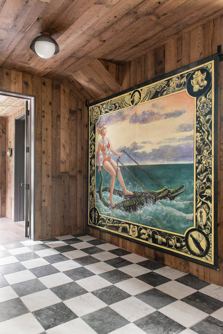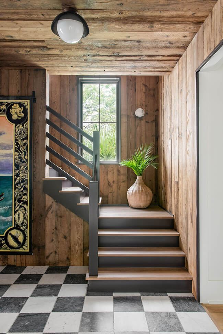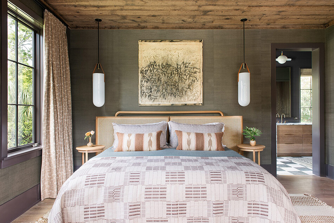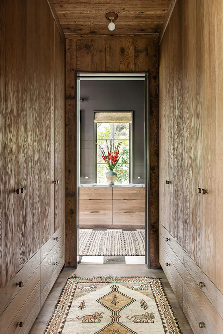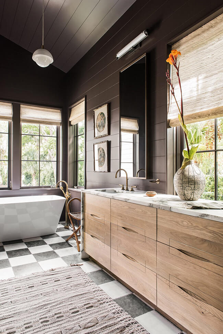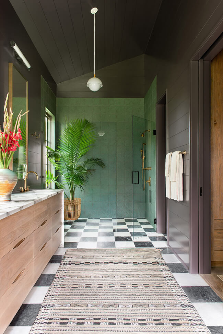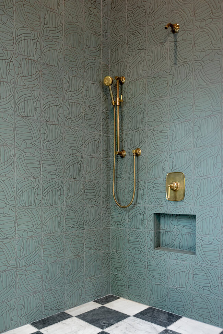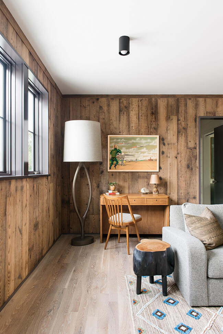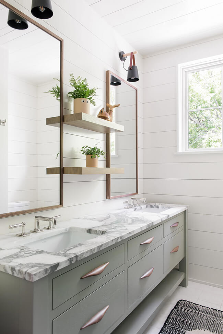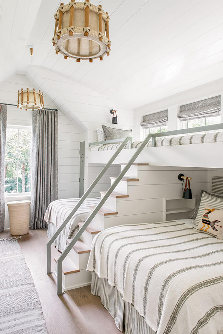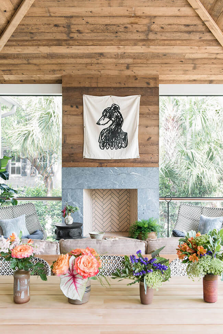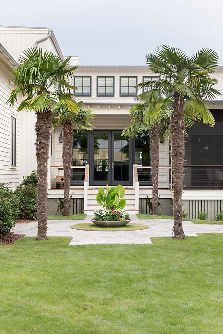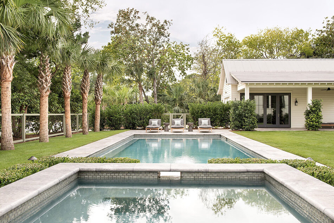Displaying posts labeled "Bohemian"
Palm Villa
Posted on Mon, 7 Feb 2022 by KiM
Is the difficulties of traveling and associated health risk these days getting you down? Why not turn your home into a tropical oasis? Rattan, plants, beachy pastel colours, floral and tropical wallpapers and fabrics all add to the vacation-on-an-island vibe and while this takes it quite literally, I really like the colours. Available as a location home via JJ Media.
Ancient modern
Posted on Wed, 15 Dec 2021 by KiM
A modern villa in Florida filled with antique materials and collected objects. The villa is frequently used for large events and gatherings and our goal was to create an indoor-outdoor lifestyle with a refined yet relaxed aesthetic, a place where one would be equally as comfortable in a gown as barefoot. I love the natural colour palette, casual and somewhat tropical vibe. I’d love to do something like this in a hacienda in Mexico 🙂 Architect: John Lamb with all Interior Architecture by Lauren Liess & Co, Builder: Adam Baker
Pale and rustic in a West London Victorian terrace home
Posted on Tue, 7 Dec 2021 by KiM
Pale, rustic earthy and as cozy as can be. I love this Winshester Avenue, West London home currently for sale by Domus Nova. At the end of a row of red-brick homes and gently curving turrets, this grand five-bedroom property is a modern take on period proportions. Bright light, spacious rooms and four floors of considered design. Past the driveway, enter on the ground floor, where a double reception room is zoned into a sitting room with an open fire, and another sitting room, lined with shelves and bookcases – currently used as a study space. Downstairs, a second lounge – its lower-level position and raised projector create the perfect home cinema setting. In the kitchen, solid wood floors give way to flagstone floors, while rustic wood and rattan are the perfect foil for marble worktops. Tucked away in the corner, a family snug. Steel-framed doors lead on to the walled terrace and garden beyond – note the al-fresco fireplace. At the end of the beautifully landscaped garden, a generous studio (currently used as a home gym) has potential to be reimagined as guest quarters – a rare feature for a city-centre postcode. Five lofty bedrooms are spread across the upper levels. Canted bay windows keep the master bedroom naturally bright. It’s served by a zellige-tiled en suite bathroom. Four further bedrooms are serene retreats; one en suite room is tucked into the eaves and another has access to a secluded decked roof terrace.
Ariel Okin
Posted on Wed, 1 Dec 2021 by KiM
Ariel Okin is the founder of her eponymous firm, Ariel Okin Interiors, a New York based, full-service interior design firm. Ariel’s signature style can be interpreted as “traditional with a twist” – warm, livable and elegant spaces, with an edited, contemporary and practical approach. A deft use of color, emphasis on clean lines, and mix of bespoke and antique items are hallmarks of her aesthetic, yet no two projects are alike; Ariel believes every home should reflect its owner. Many of these photos are from her home in Westchester, NY which I adore for its whimsical, slightly boho and inviting vibes.
An 1800s ranch turns into a funky surf shack
Posted on Fri, 19 Nov 2021 by KiM
This 1800s ranch home on South Carolina’s Sullivan’s Island was transformed into a funky surf shack by Cortney Bishop. The outside is stunning, and then when you enter it’s all kinds of fun with lots of mushroom board walls and ceilings, black and white checkered marble floors, tropical wallpaper and whimsical artwork. (Photos: Katie Charlotte)
