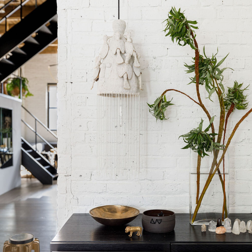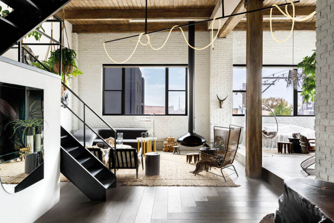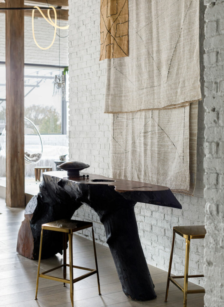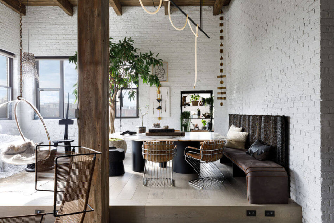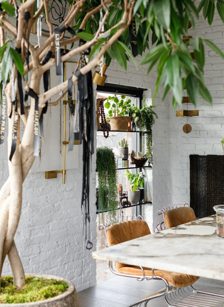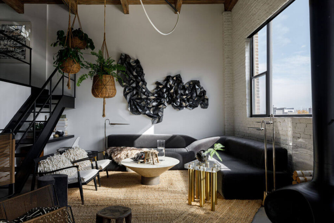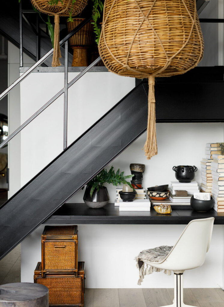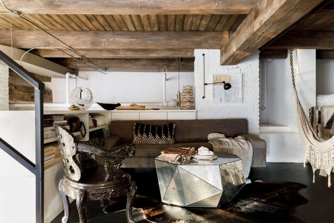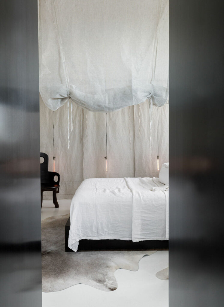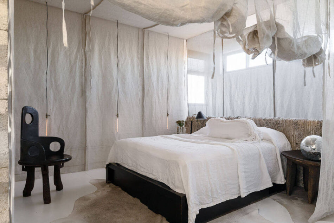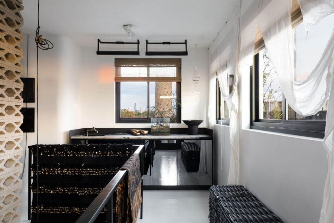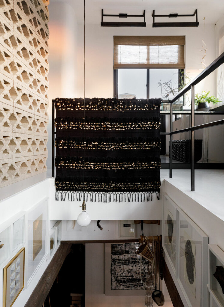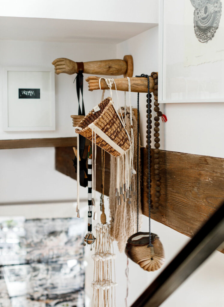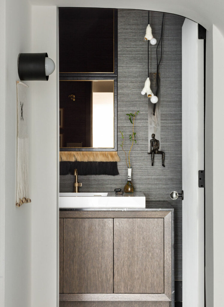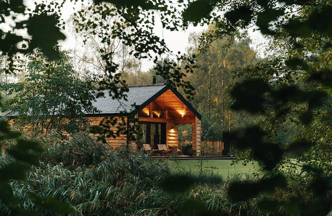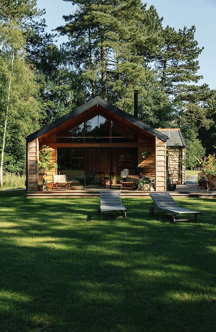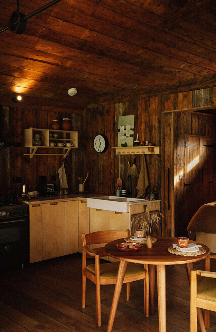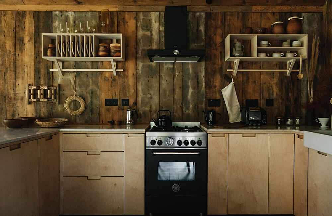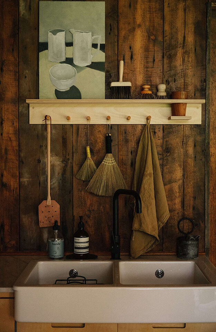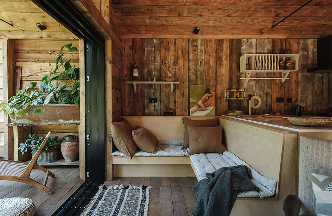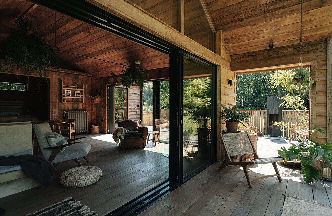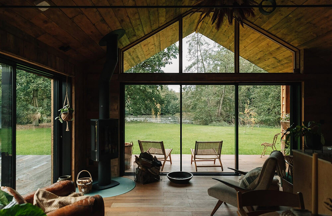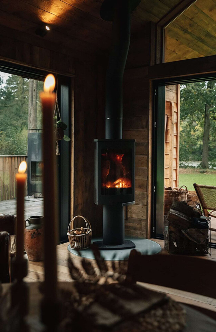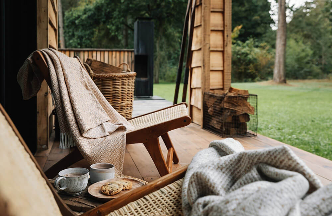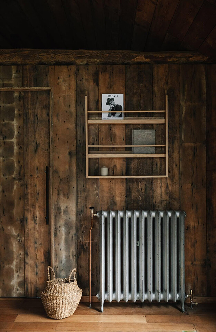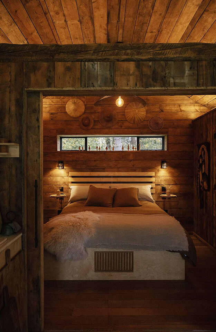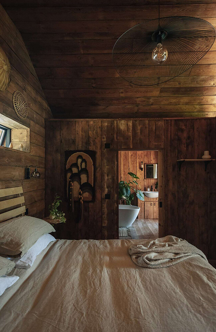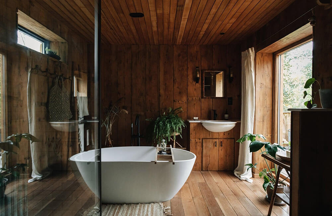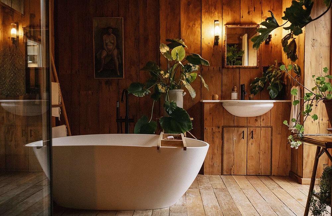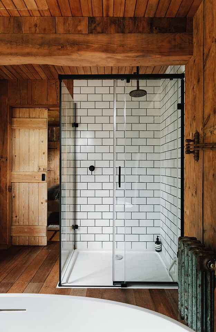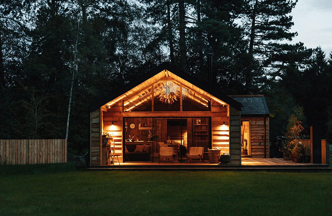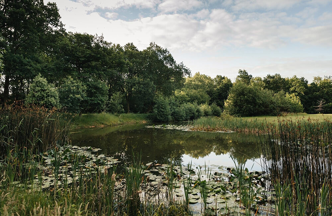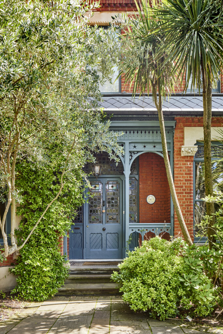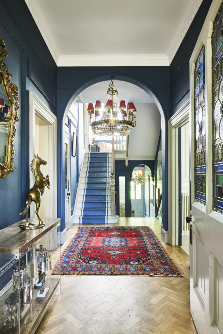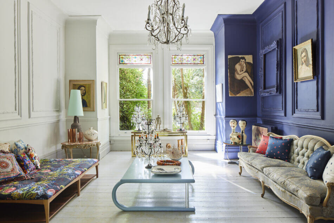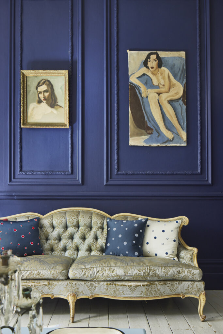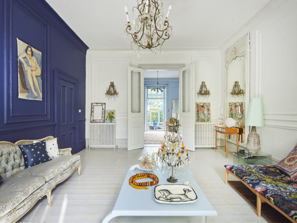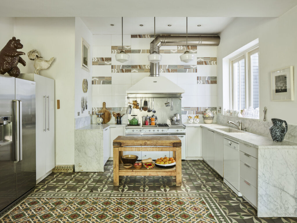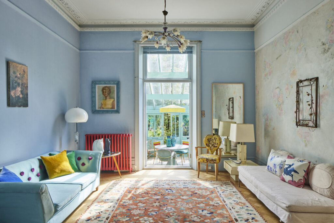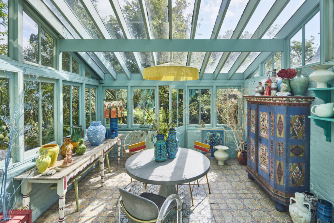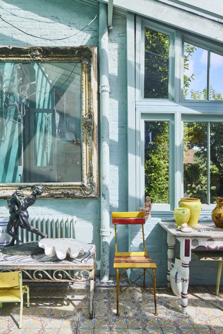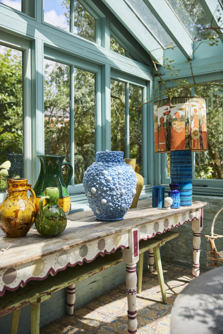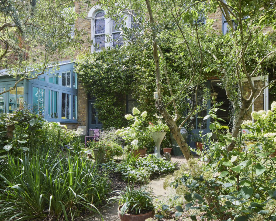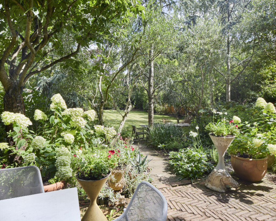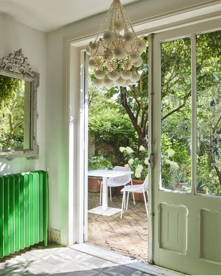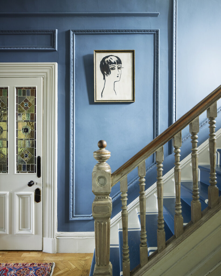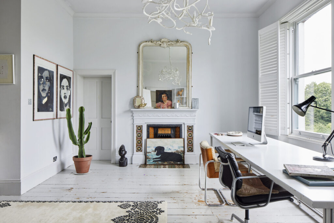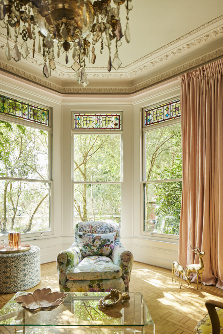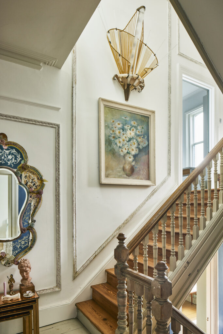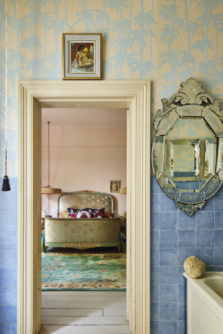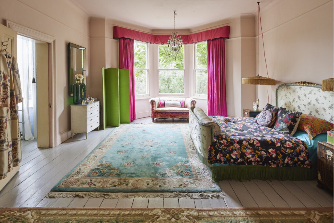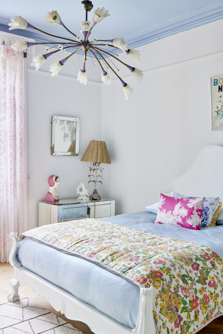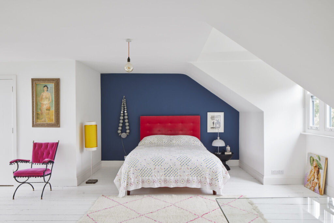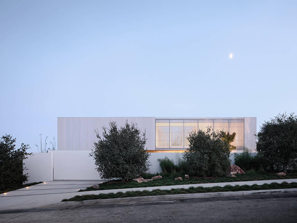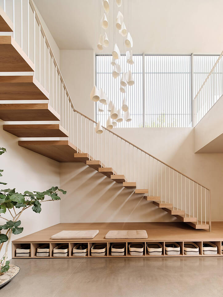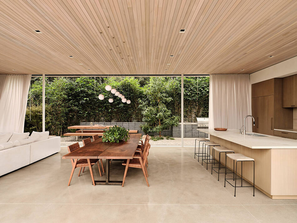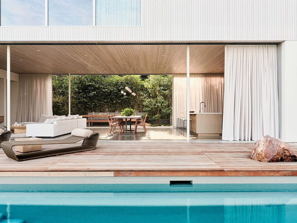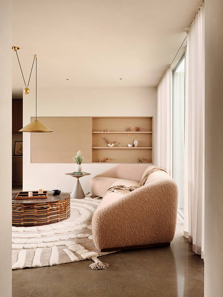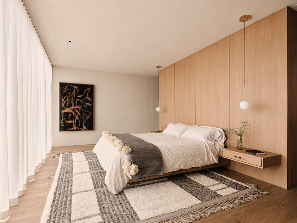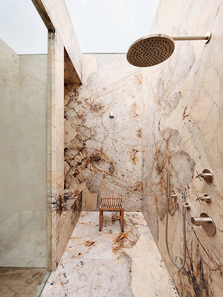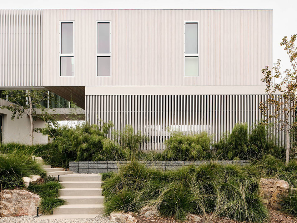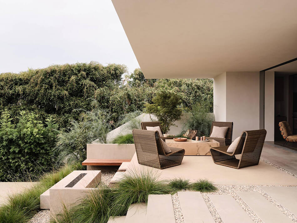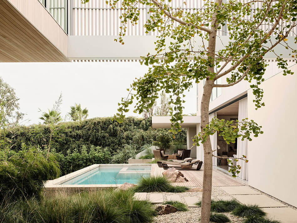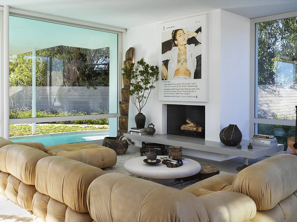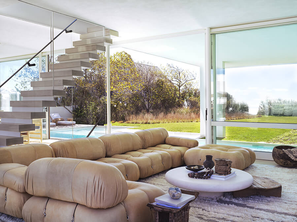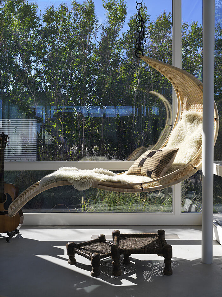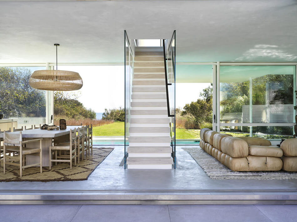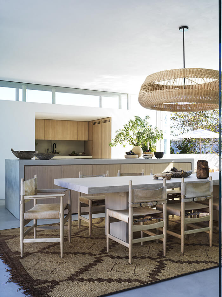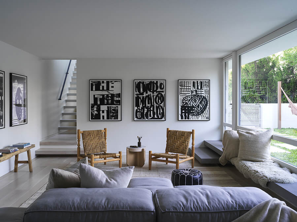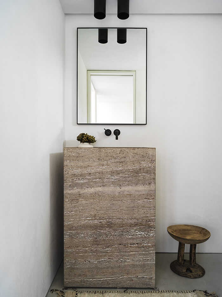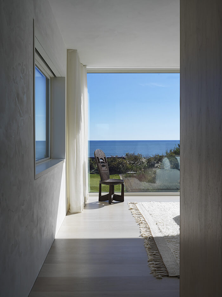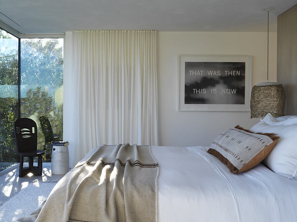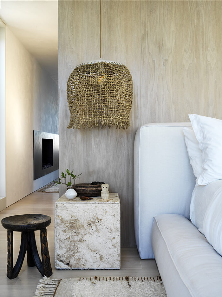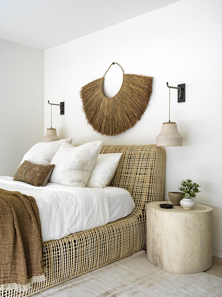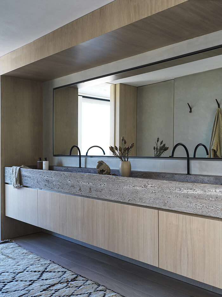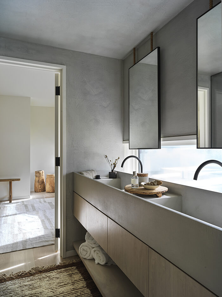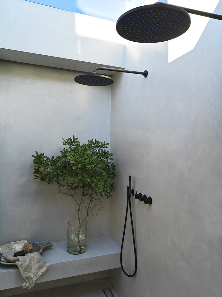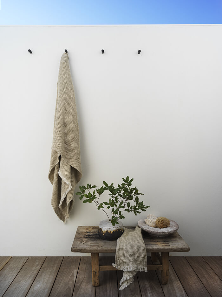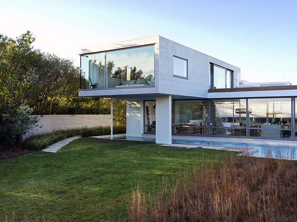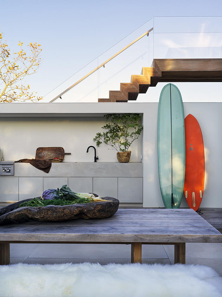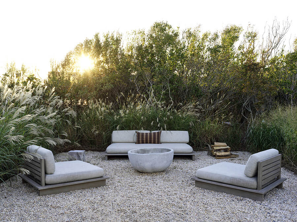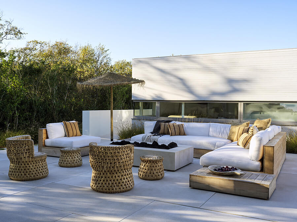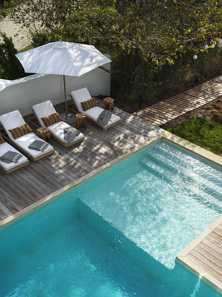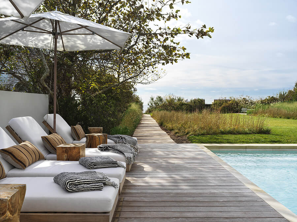Displaying posts labeled "Bohemian"
A hunter-gatherer’s boho home
Posted on Tue, 16 Nov 2021 by midcenturyjo
A treasure trove, a memory chest, the meeting of high drama and the authentic. Rip and shred, collect and find the soul. Welcome to the home of designer Aimee Wertepny of Chicago-based PROjECT. That bedroom will be floating around in my dreams for days to come.
Settle – the cabin
Posted on Tue, 9 Nov 2021 by KiM
This is everything a cabin getaway should be. So cozy and relaxing! SETTLE is home to three beautifully restored vintage railway carriages, a handcrafted lakeside cabin and luxury canvas camping, blissfully set in our private Norfolk parkland. The Cabin. Perfect for slow living, our bespoke lakeside cabin is a truly luxurious stay… This handcrafted space was meticulously designed and built by us, combining settle’s signature palette of earthy textures and heritage materials with sleek contemporary fittings and clean lines. Flanked by mature trees and an abundance of native wildlife, this dreamy cabin overlooks the largest of our idyllic waterlily lakes. Heritage timber – one of our most prized materials – clads all the cabin’s interior spaces, its authentic textures bringing the outside ever closer. Mid-century furnishings blend with Scandinavian influences to create a calm, restorative ambiance. For colder days, a large, contemporary wood-burning stove, along with salvaged cast iron radiators throughout the cabin, ensure toasty warmth.
Interior stylist’s house for sale
Posted on Mon, 8 Nov 2021 by midcenturyjo
If it looks familiar it is. Inigo (the estate agency for Britain’s most marvellous historic homes, from the team behind The Modern House) has the listing for the wonderfully eclectic and quirky home of London-based interior stylist and creative director Marianne Cotterill. I was going to say hurry if you were interested but checking on the property again before I shared has revealed that it is already under offer. I wonder what the new owners will do?
Earthy and modern in a California home
Posted on Thu, 28 Oct 2021 by KiM
This home is earthy, modern, somewhat minimalist and a touch bohemian and I adore it. Seen from the street, the crisp form of this home offers some compelling contrasts. The elevation is grounded by a plaster privacy wall, while the second floor floats beyond it. Slim cedar louvers break the otherwise solid, symmetrical façade, allowing a screened view through the upper level. Inside, the louvers cast linear shadows throughout the rooms and the glass-enclosed corridors. The L-shape footprint defines the outdoor spaces and a large atrium frames a beautiful ginkgo tree. Natural light pours through all spaces. The interior design was closely coordinated with the building design. Richly textured fabrics and floorcoverings counter the palette of hard plaster, metal, and glass. Custom furnishings maximize the usability of the spaces while their curving, organic forms complement the architecture. Designed by Woods + Dangaran. Photos: Joe Fletcher.
Surfside Montauk
Posted on Thu, 30 Sep 2021 by KiM
I am in complete denial that summer is over. I am trying to mentally prepare myself to be frozen and miserable for the next 6+ months. In the meantime I will continue to deny the inevitable by staring longingly at summer homes such as this neutral, modern Montauk beauty by Alexander Design.
