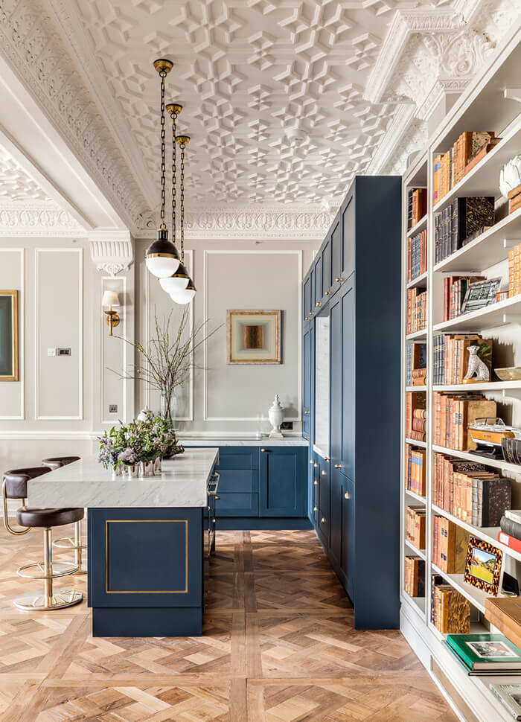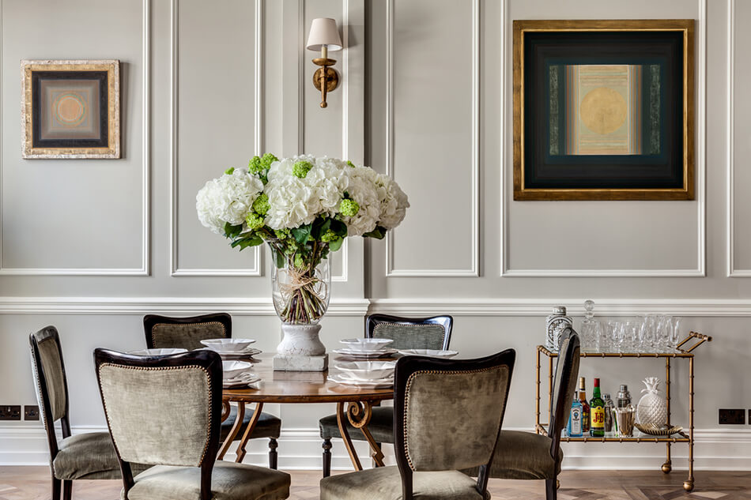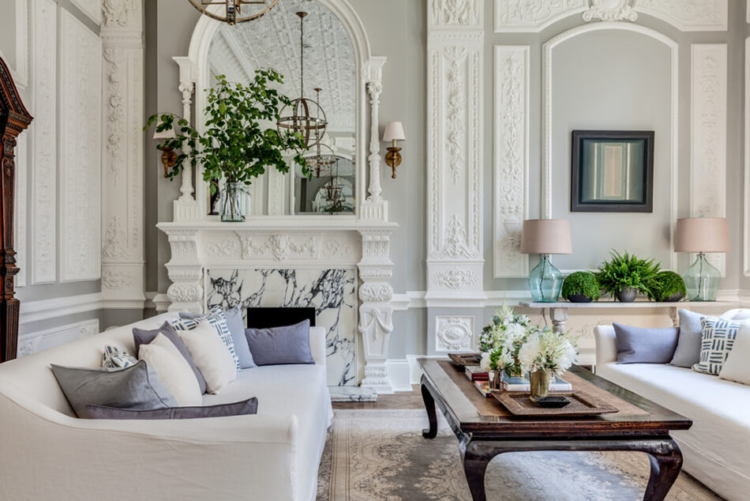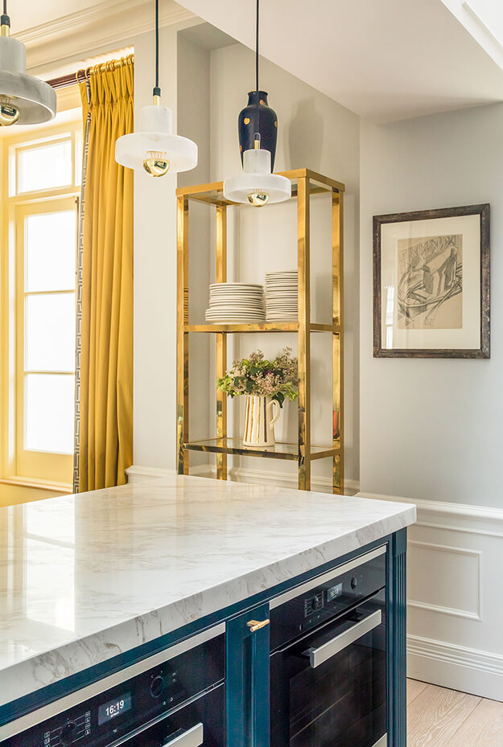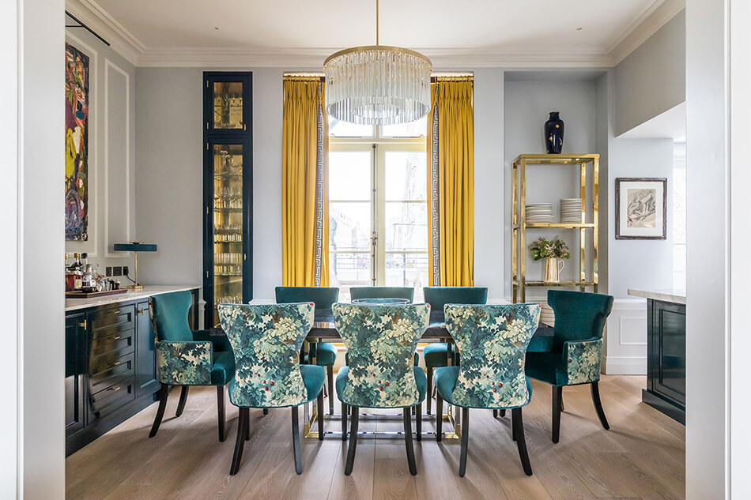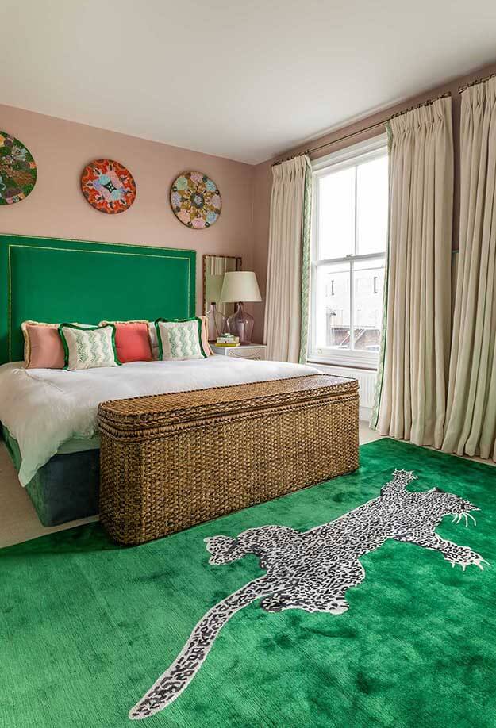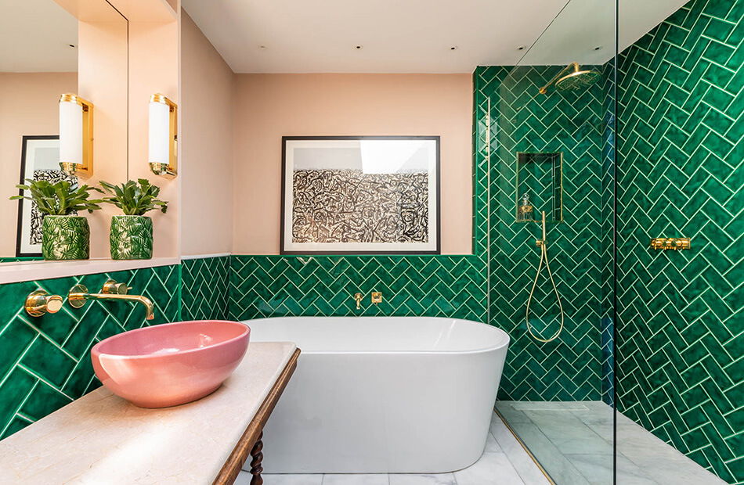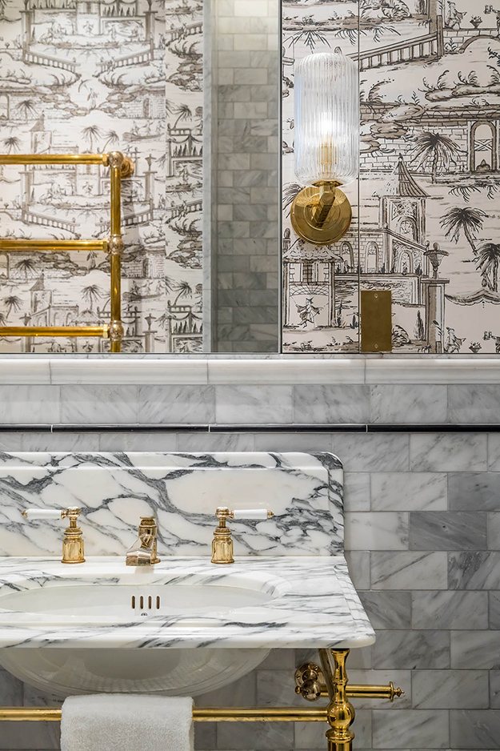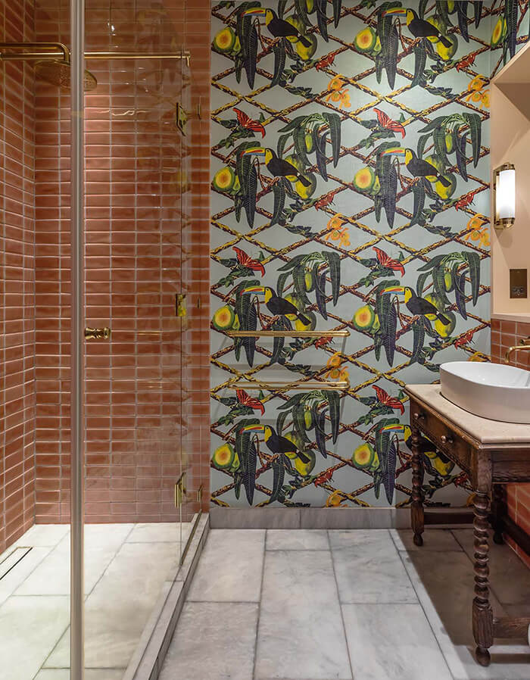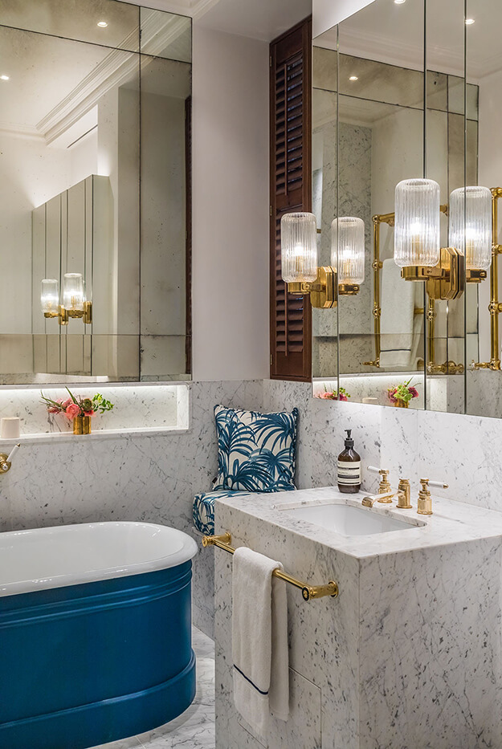Displaying posts labeled "Brass"
Touches of drama and glam in an industrial loft
Posted on Mon, 14 Oct 2019 by KiM
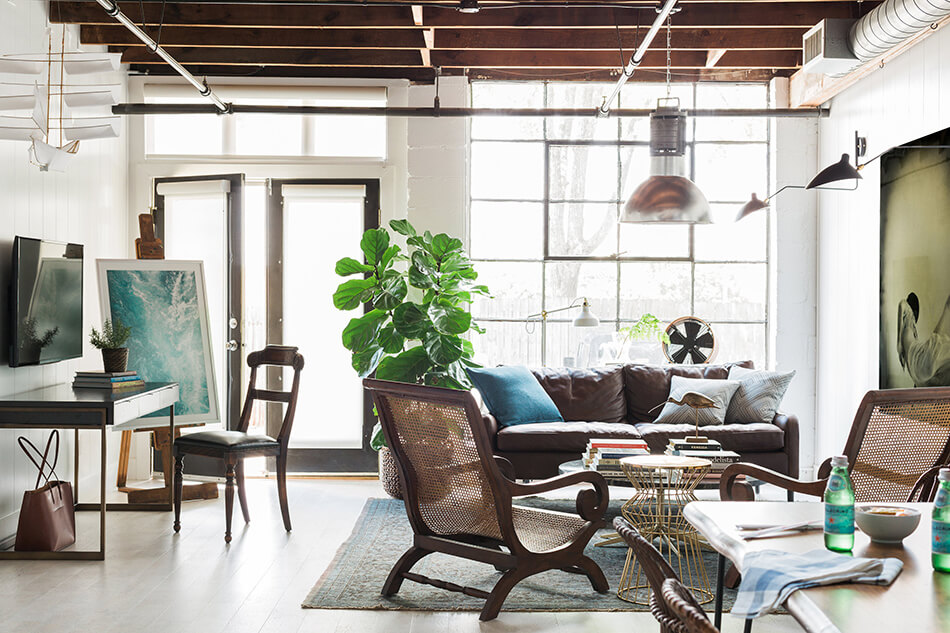
This Atlanta loft is all kinds of awesome, from the exposed support beamed ceiling and floor to crittall-style ceiling window to the industrial mixed with glam decor. Where many styles mix to produce something eclectic and fantastic. Designed by Brian Patrick Flynn.
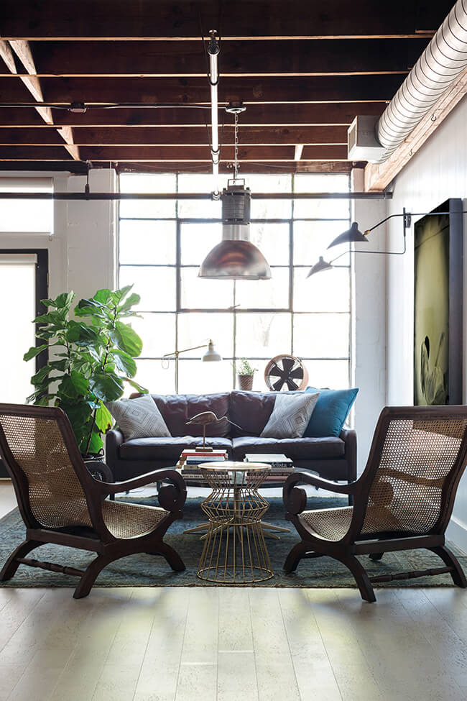
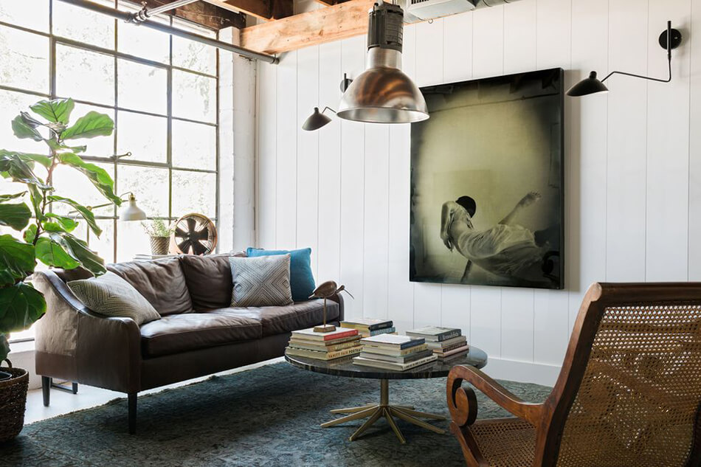
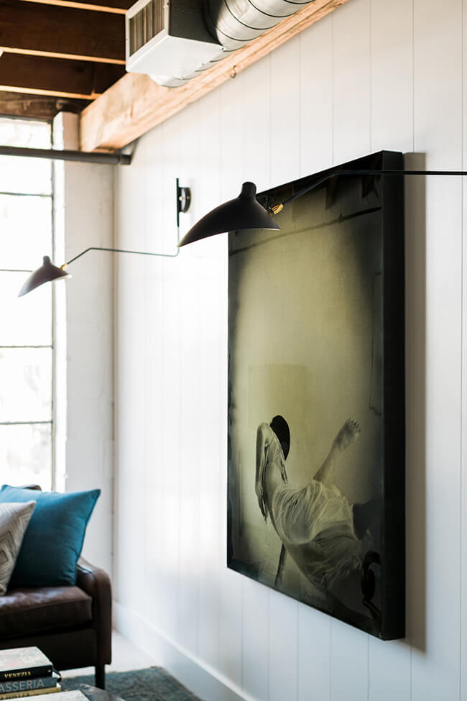
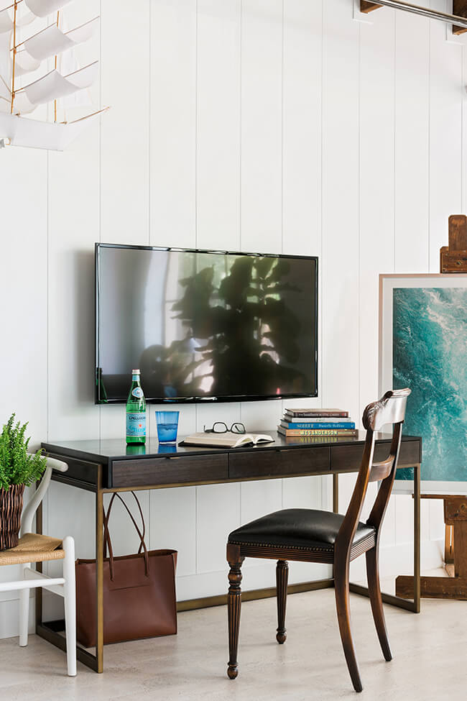
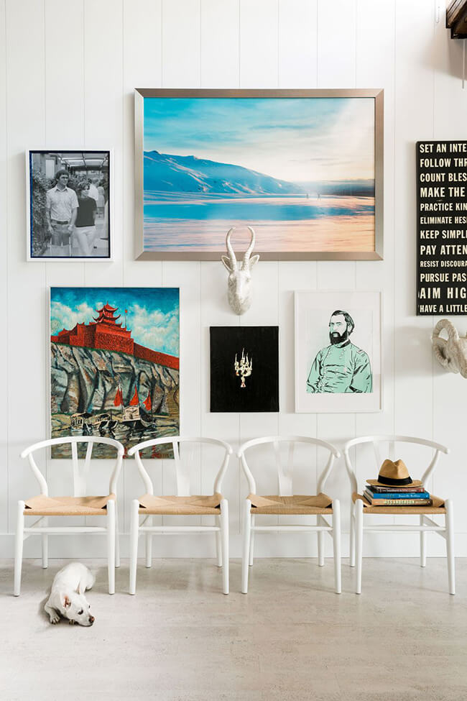
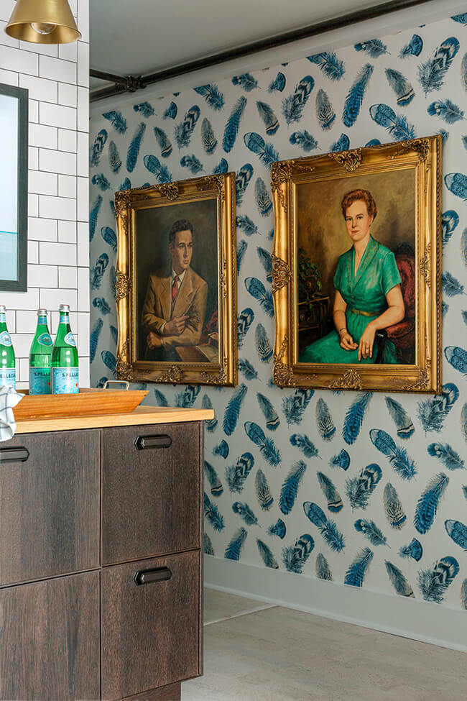
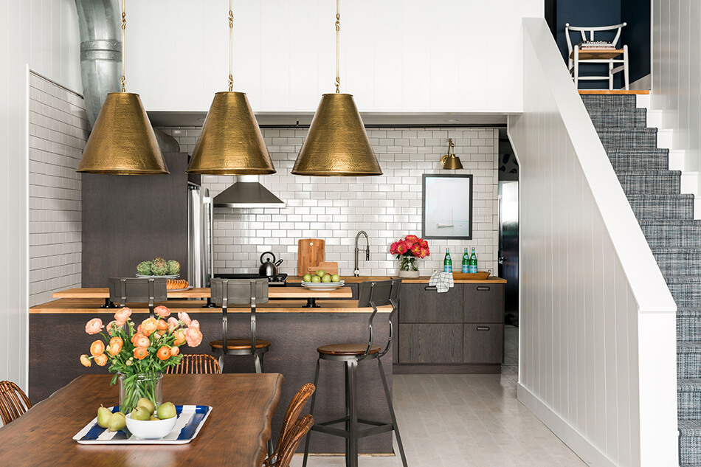
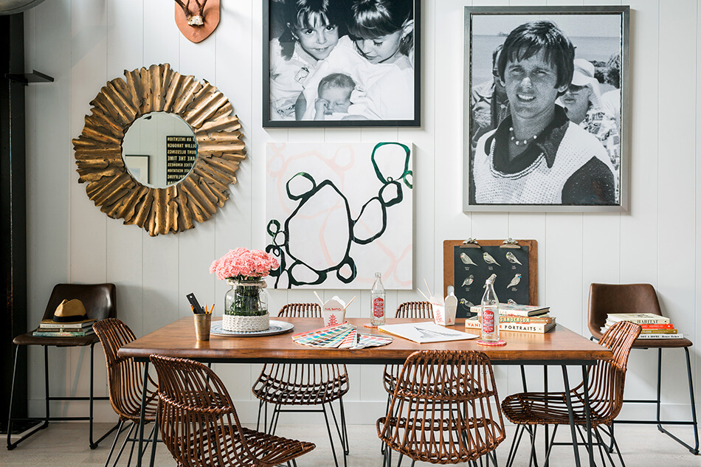
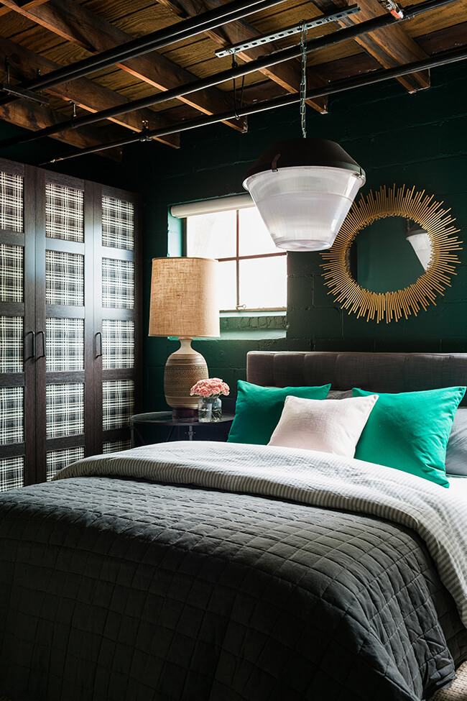
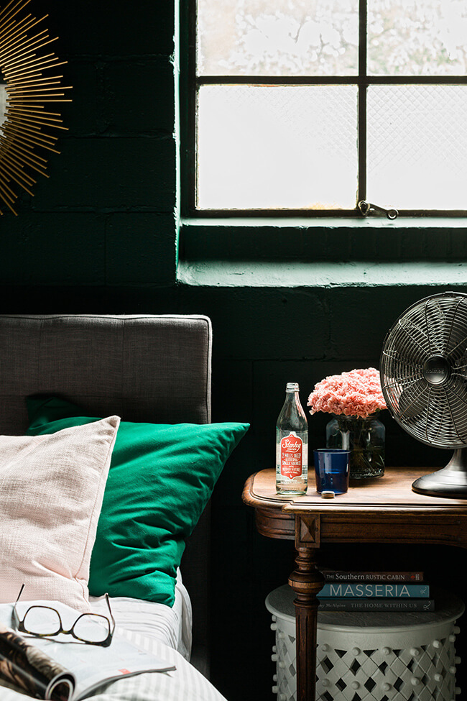
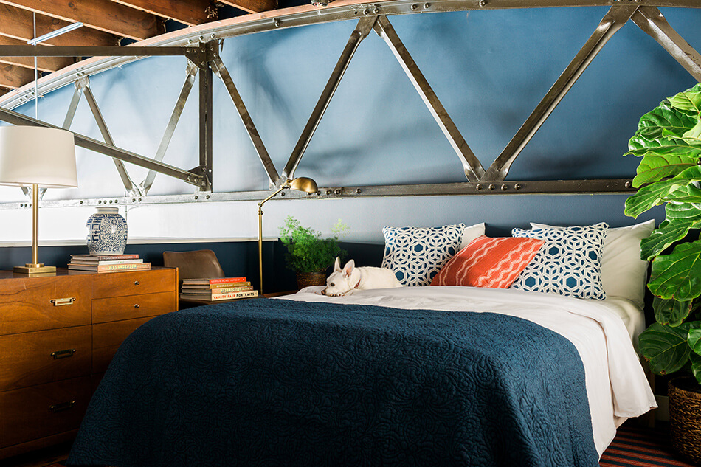
A classically beautiful kitchen
Posted on Wed, 2 Oct 2019 by KiM
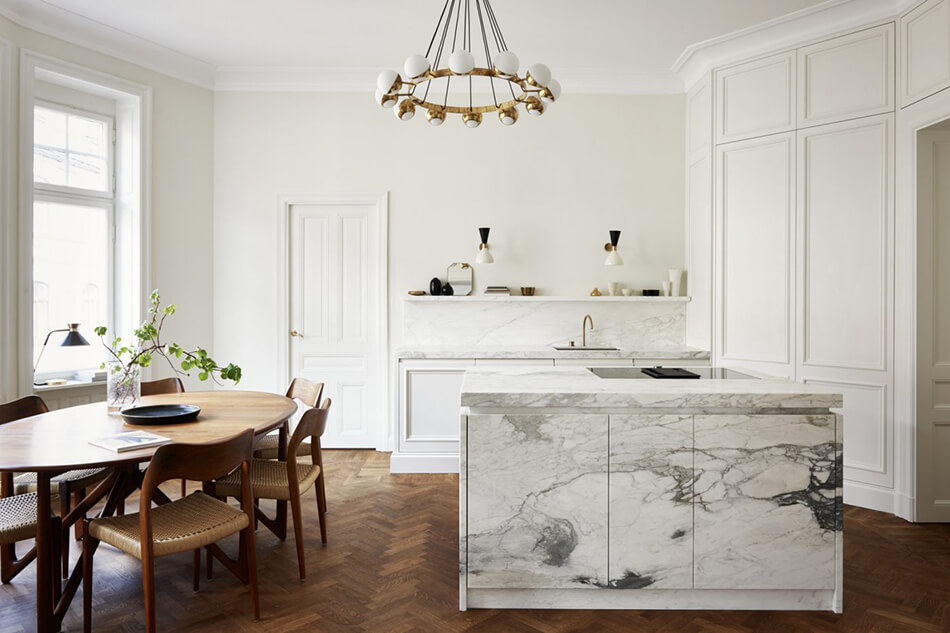
What do you get when you unite some glorious marble, brass accents, retro-vibe lighting, herringbone hardwood floors and lots of molding detail? The most beautiful classic kitchen you ever did see! Designed by Joanna Lavén.
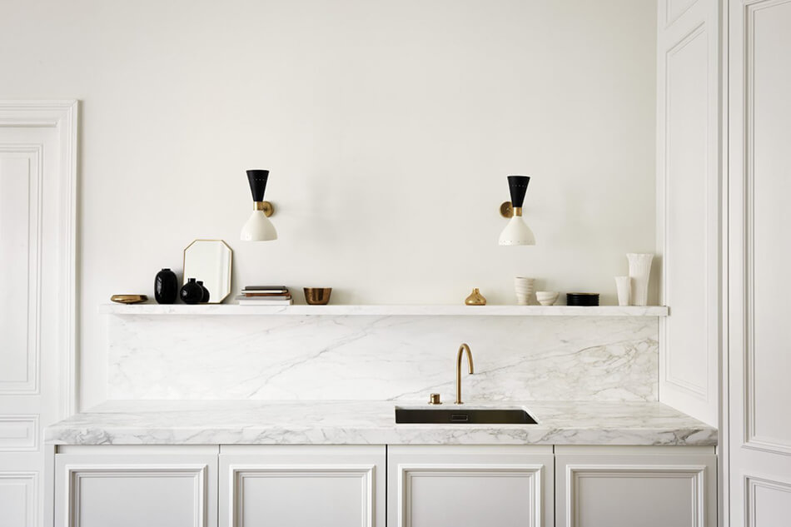
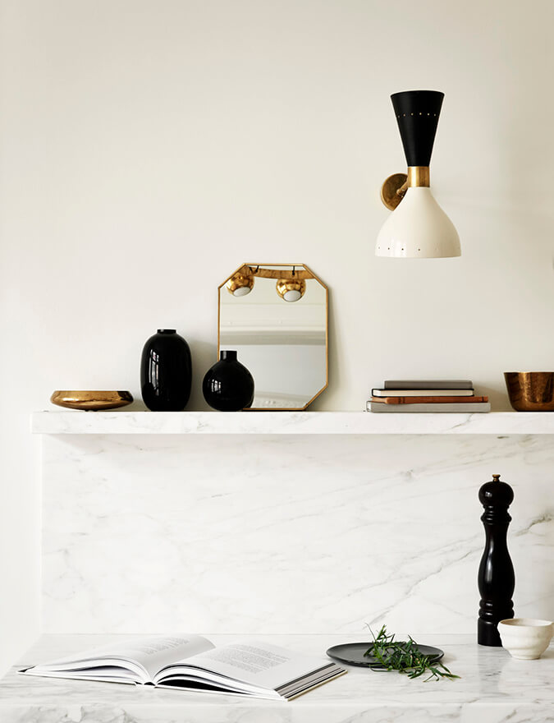
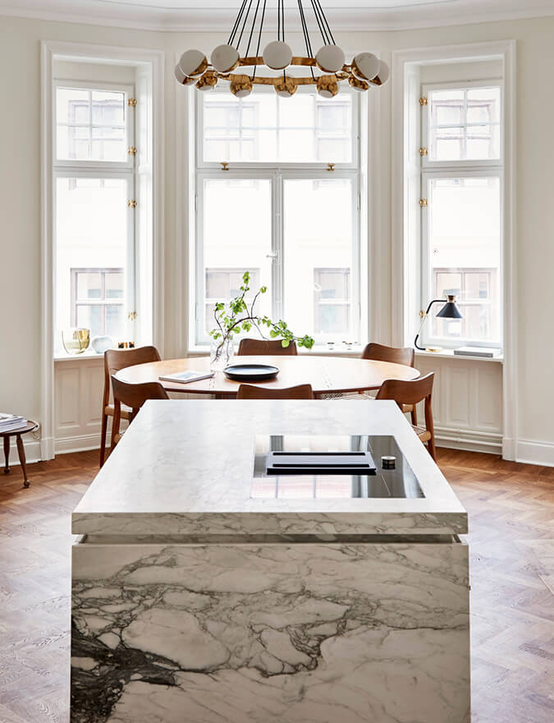
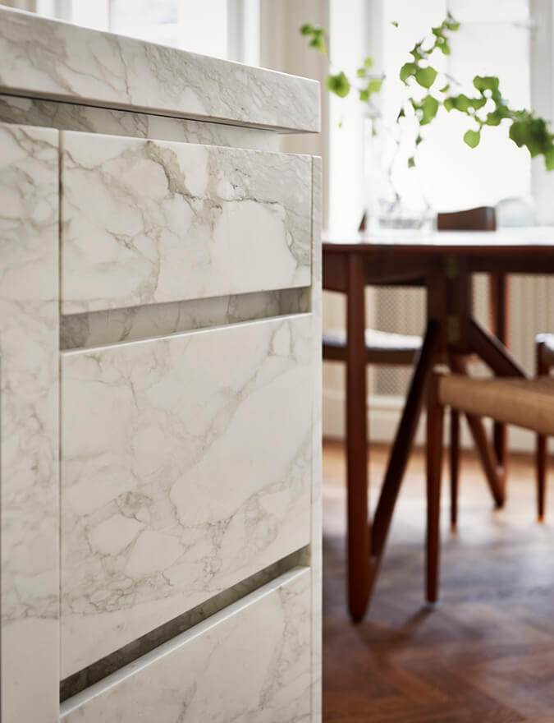
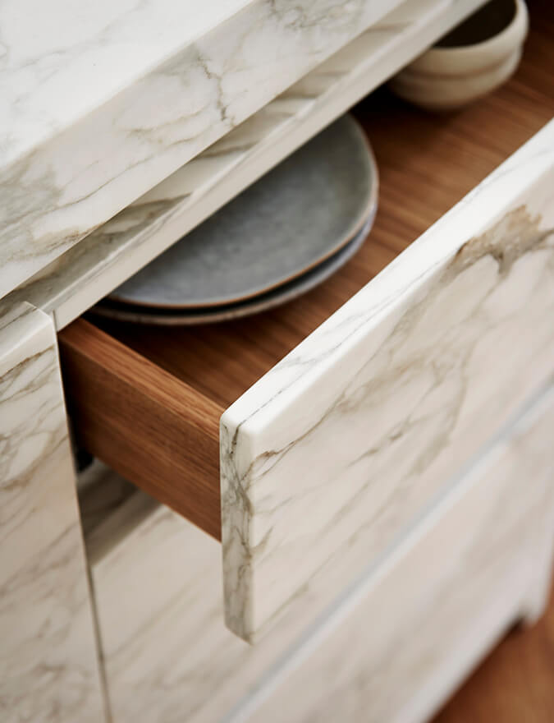
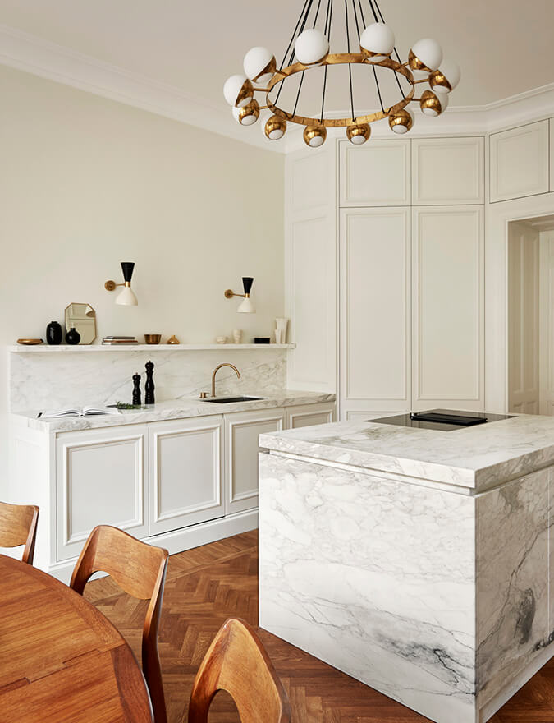
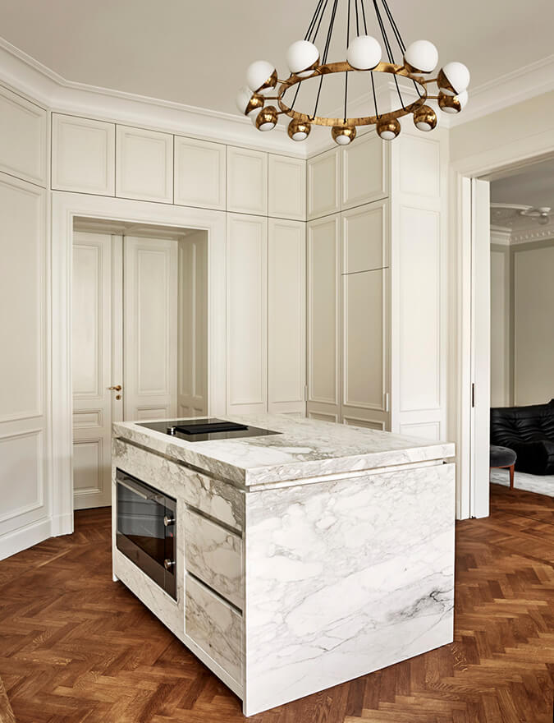
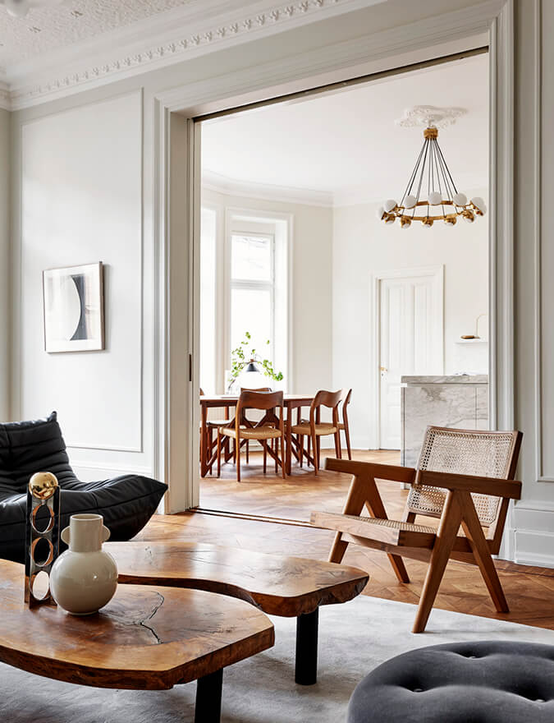
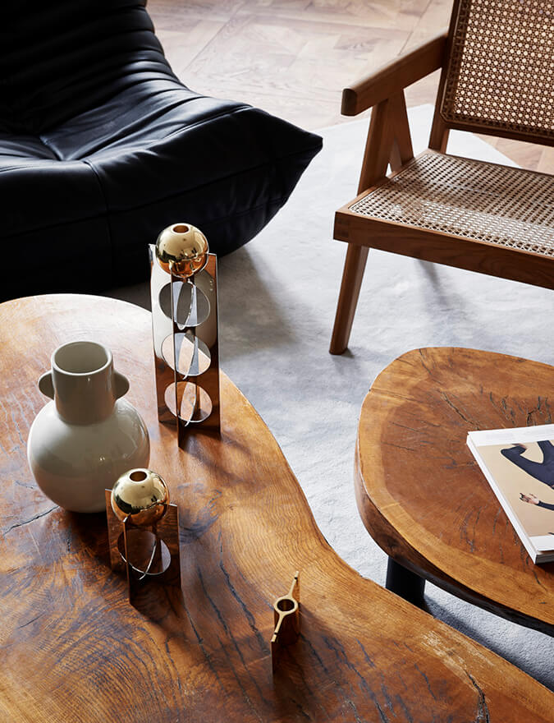
Restaurant style – Bar M
Posted on Sun, 14 Jul 2019 by KiM
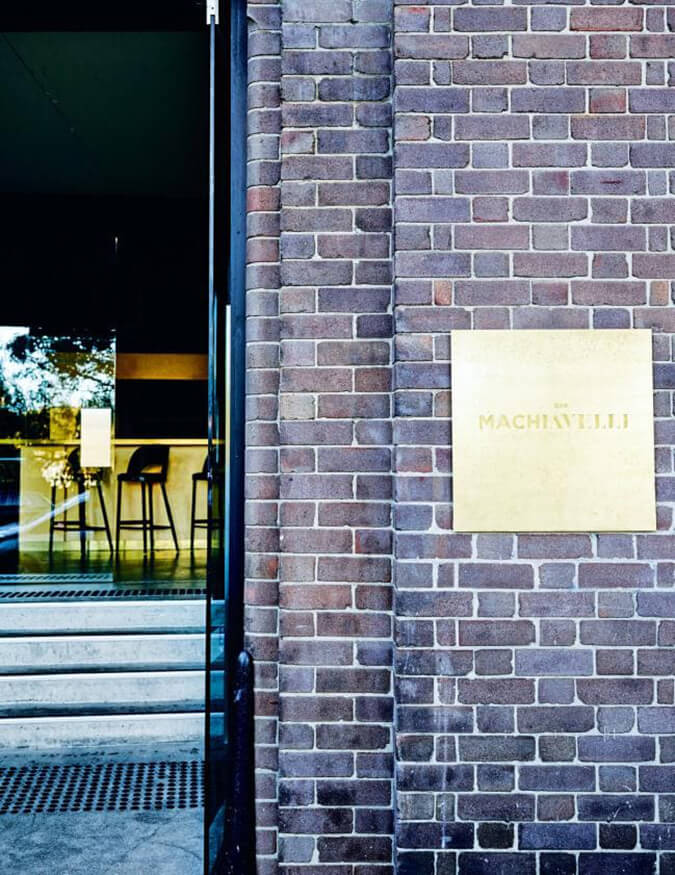
Sunday dinner at a sexy Italian restaurant? Count me in! Bar M in Sydney, Australia is designed by Jason Mowen and is an an incredible industrial space with tons of exposed bricks (SWOON!). Super sexy with red leather banquettes, a gold and brass bar, and projections of stars like Sophia Loren, Audrey Hepburn, Dean Martin, Danny DeVito and others grace the walls. And bring on the pasta!
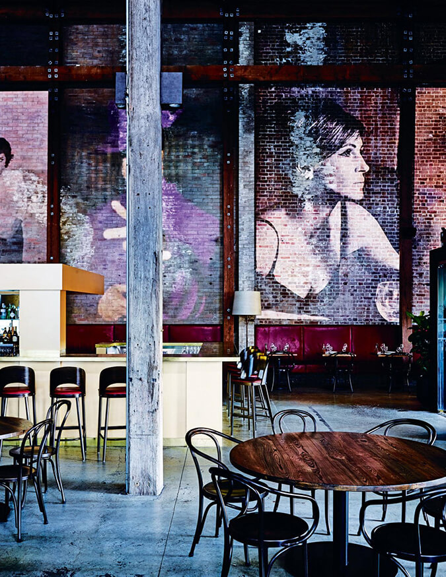
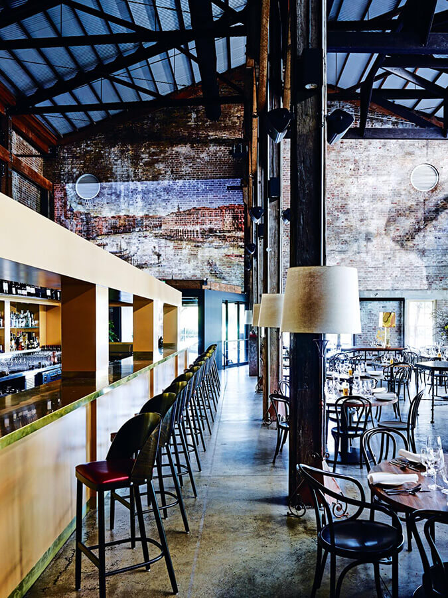
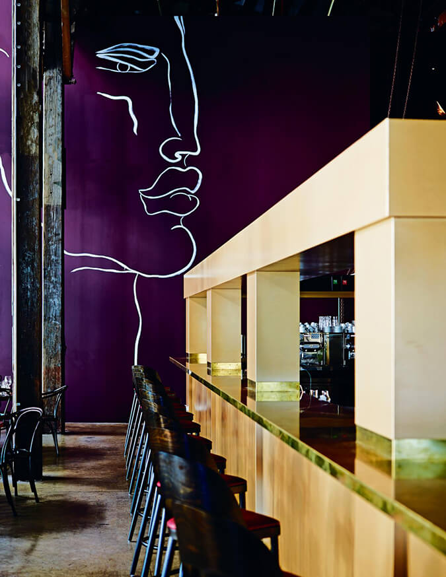
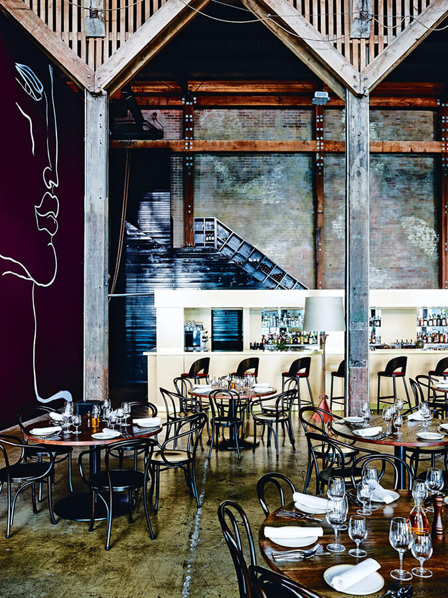
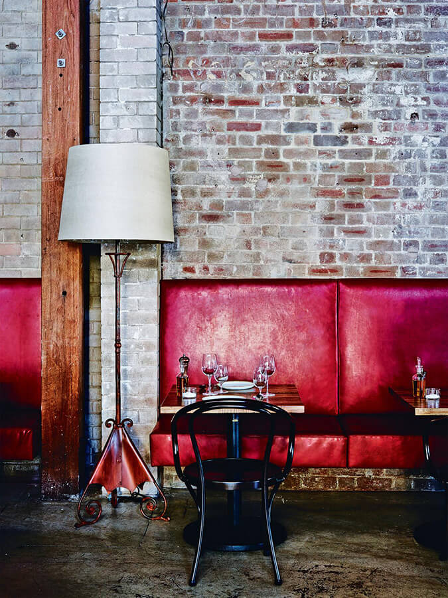
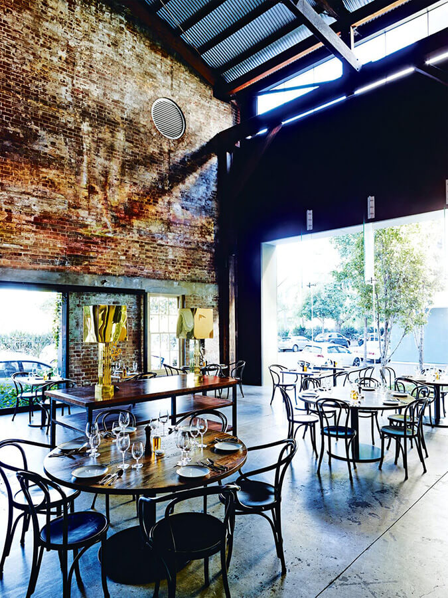
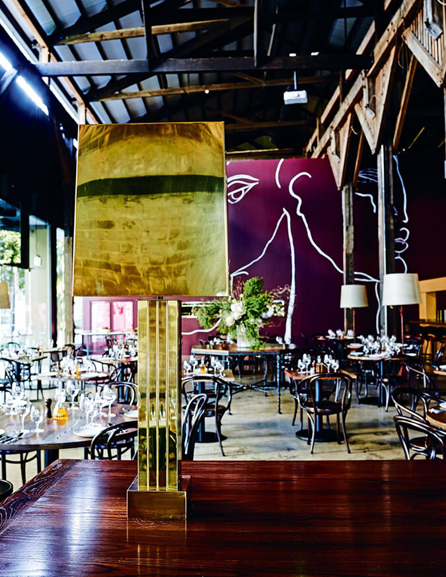
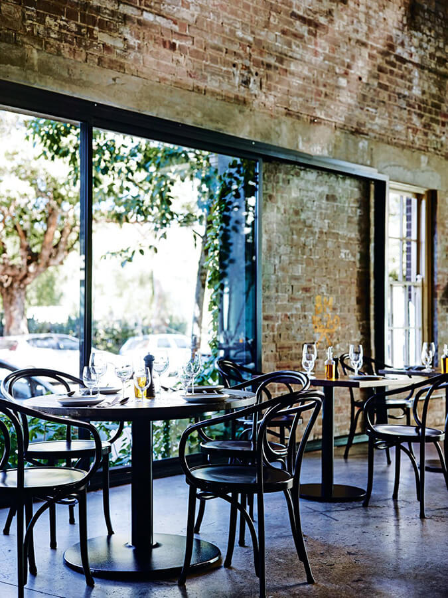
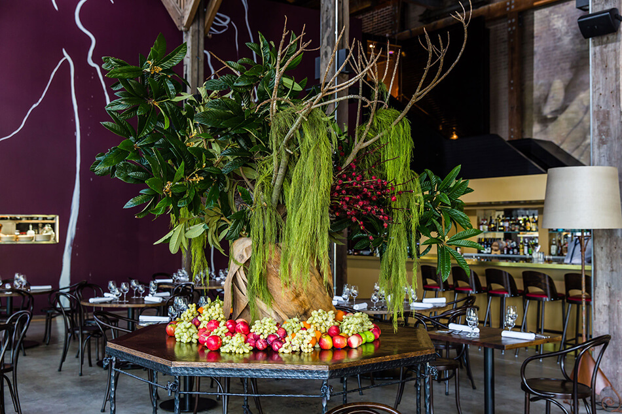
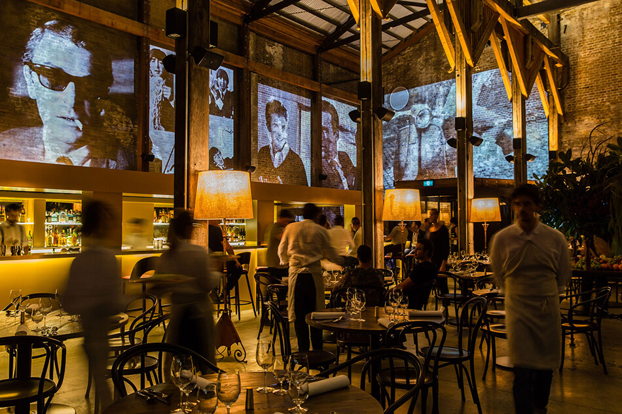
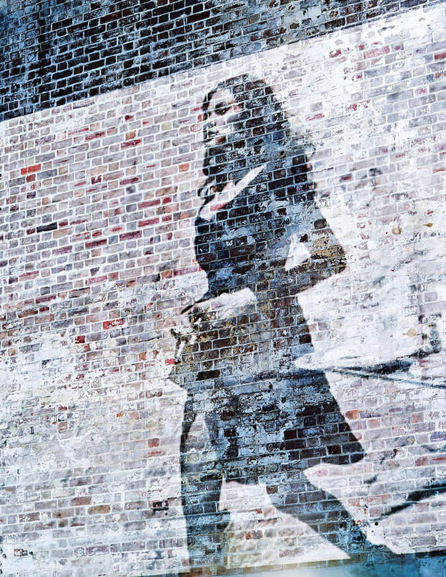
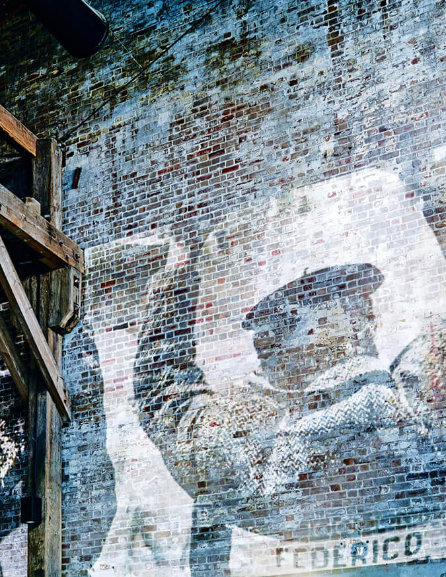
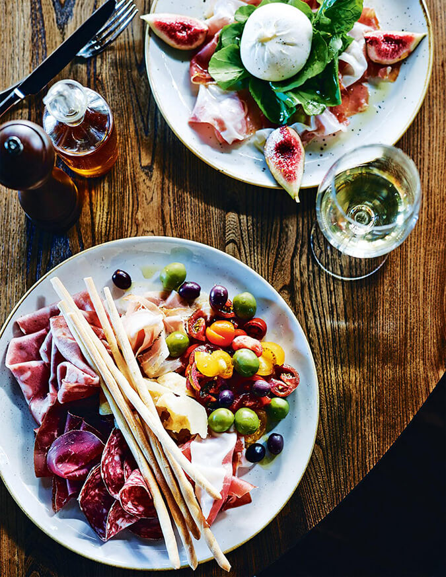
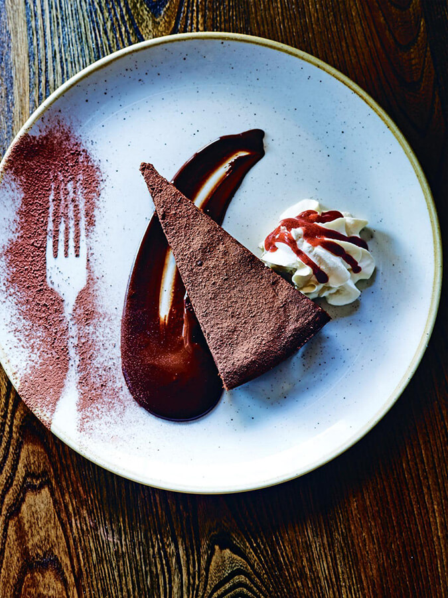
A reinterpretation of a typical bourgeois Milanese home
Posted on Fri, 12 Jul 2019 by KiM
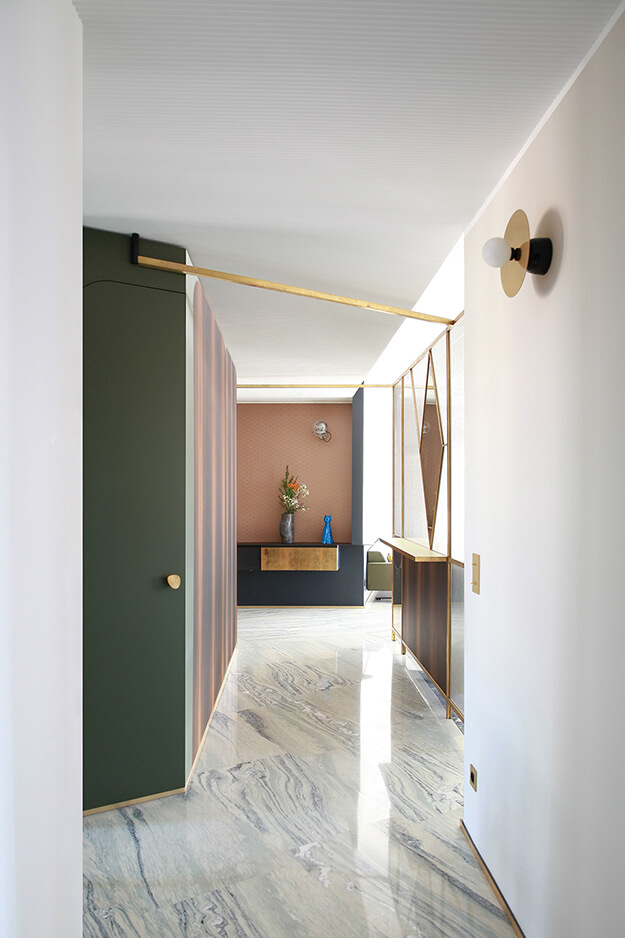
I just can’t get enough of Italian design firm Marcante Testa. They absolutely blow my mind with their use of colour, materials like brass, wood and marble, and their attention to detail of every square inch of their spaces. What I would give to be a fly on the wall in one of their design sessions. I mean, read this description and you’ll see what I mean. For this apartment, set within a building from the late 1960 on Corso Sempione, the Turin-based duo has applied its immediately recognizable style to reinterpret a typical bourgeois Milanese home in a highly original way. The floor in “Cipollino Tirreno” marble extends from the entrance hall to the living room, even being used on the walls and “closing” at the ceiling to frame a view of Milan that appears almost like a meditative landscape. Moving towards the dining room, this material gives way to “Verde Alpi” marble, which becomes a “carpet” on the floor for the dining table, a wallcovering, and even furniture itself in the form of a shelf on which to place objects. The floor in “Cipollino Tirreno” marble extends from the entrance hall to the living room, even being used on the walls and “closing” at the ceiling to frame a view of Milan that appears almost like a meditative landscape. Moving towards the dining room, this material gives way to “Verde Alpi” marble, which becomes a “carpet” on the floor for the dining table, a wallcovering, and even furniture itself in the form of a shelf on which to place objects. The cement tiles, the original wood floors updated with resin coatings, the colored metal structures for the doors in wire mesh glass, along with the materials used for the custom furnishings (laminate in the kitchen, the bath furnishings and the storage cabinets) reference the period in which the building was first constructed. They also “dampen” the high notes of more precious materials, such as the brass, marble, and the wallpapers and the fabrics of the wardrobe doors in the master bedroom. In this way, the interaction of materials, forms, colours and surfaces, as manipulated by the designers, is transformed and creates unexpected emotional reactions in the viewer linking the contrasting styles of everyday and sophisticated, high and low, past and contemporary.
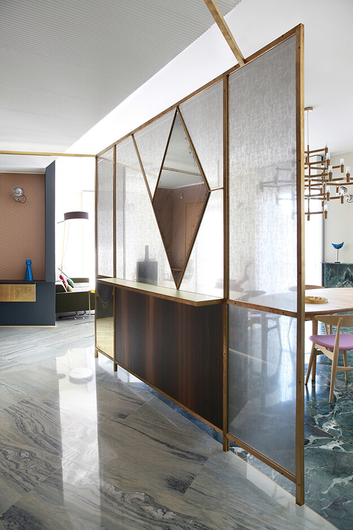
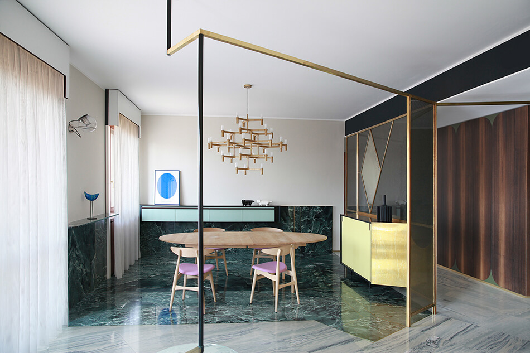
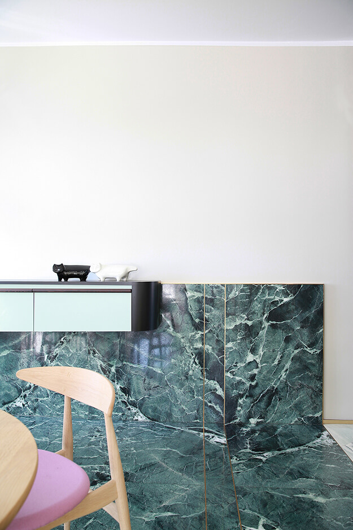
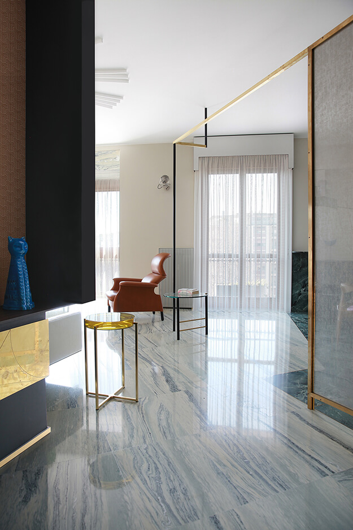
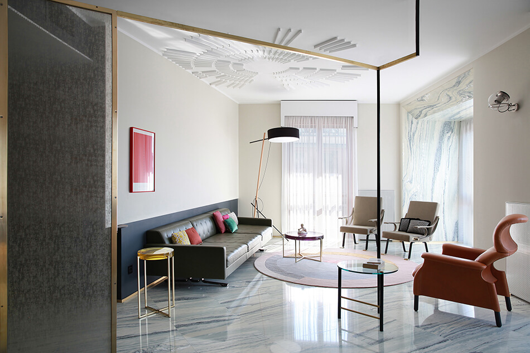
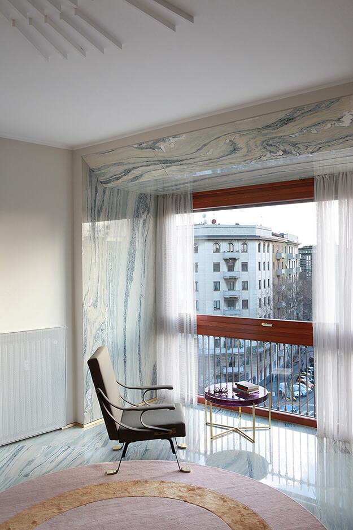
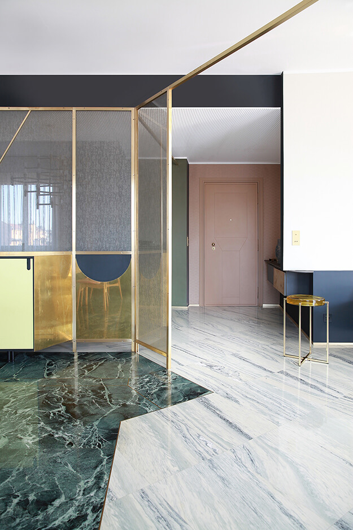
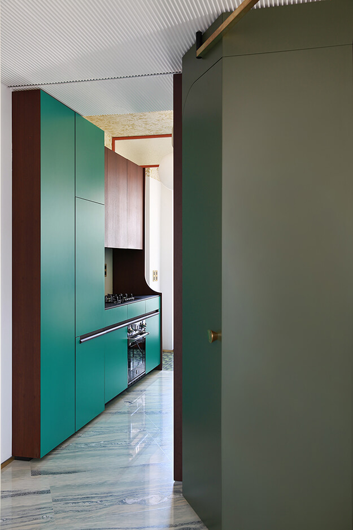
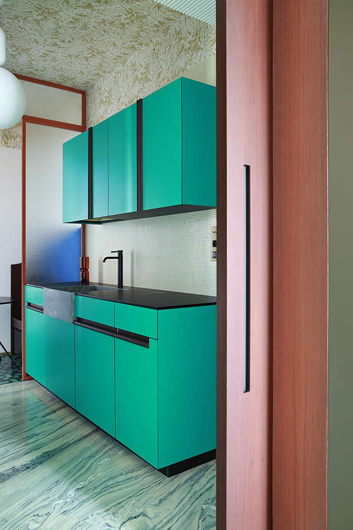
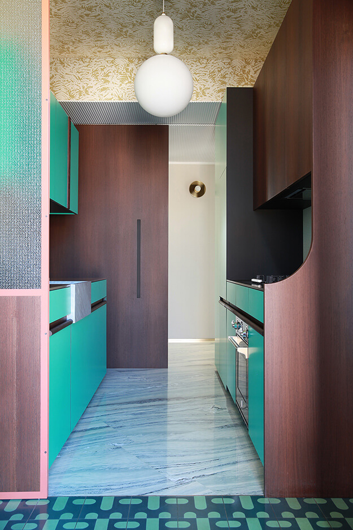
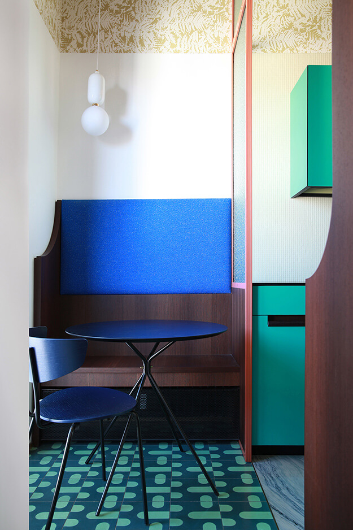
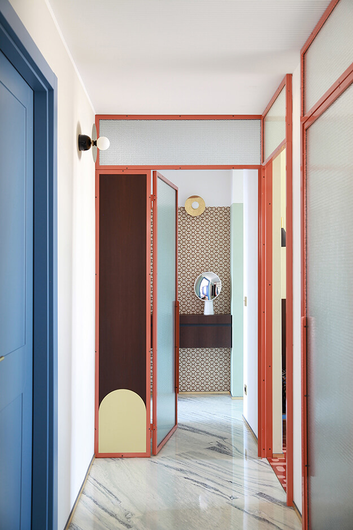
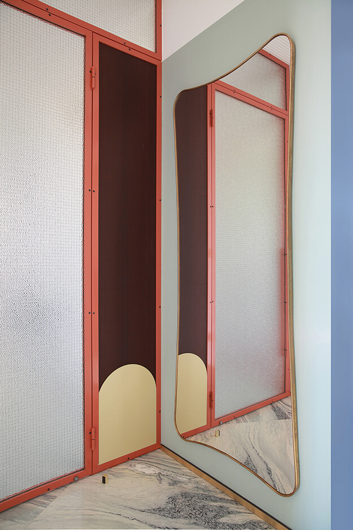
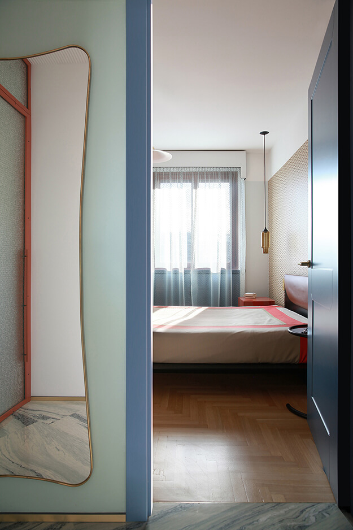
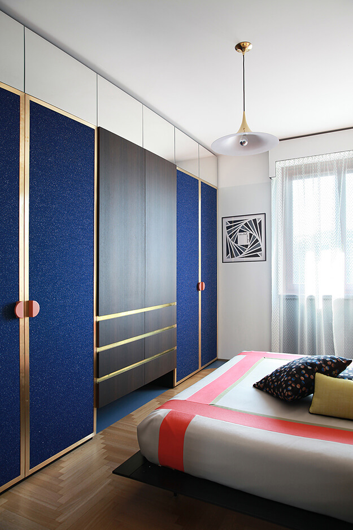
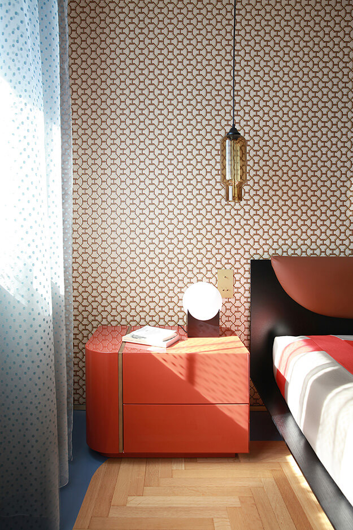
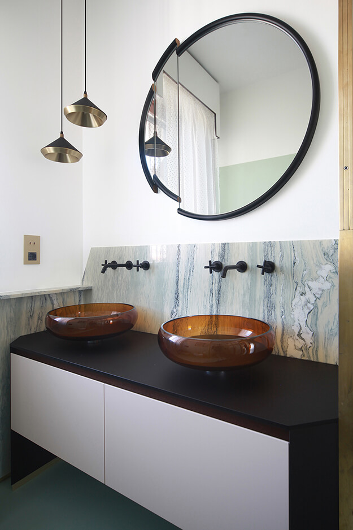
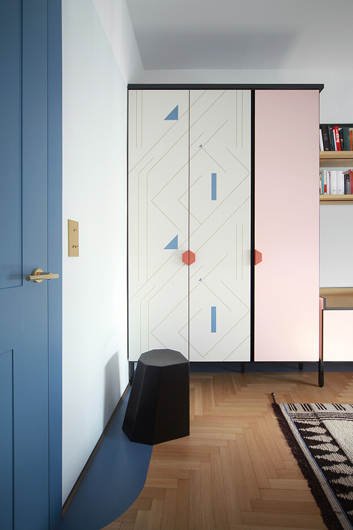
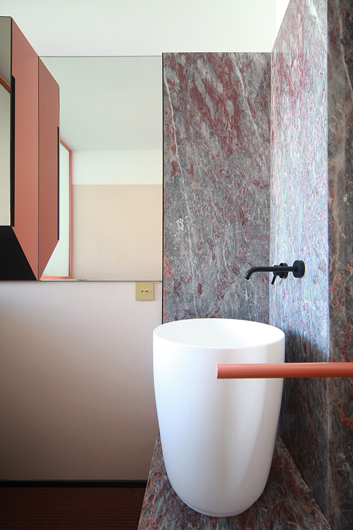
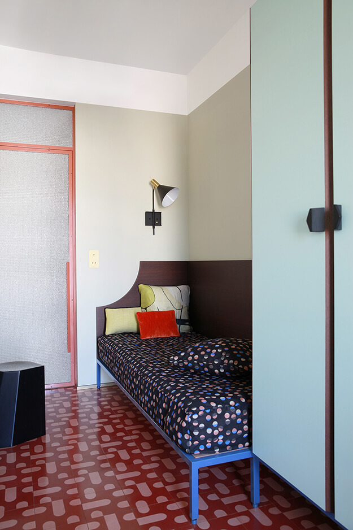
Photos: Carola Ripamonti
And other features on Marcante Testa here and here
More from Barlow & Barlow
Posted on Thu, 4 Jul 2019 by KiM
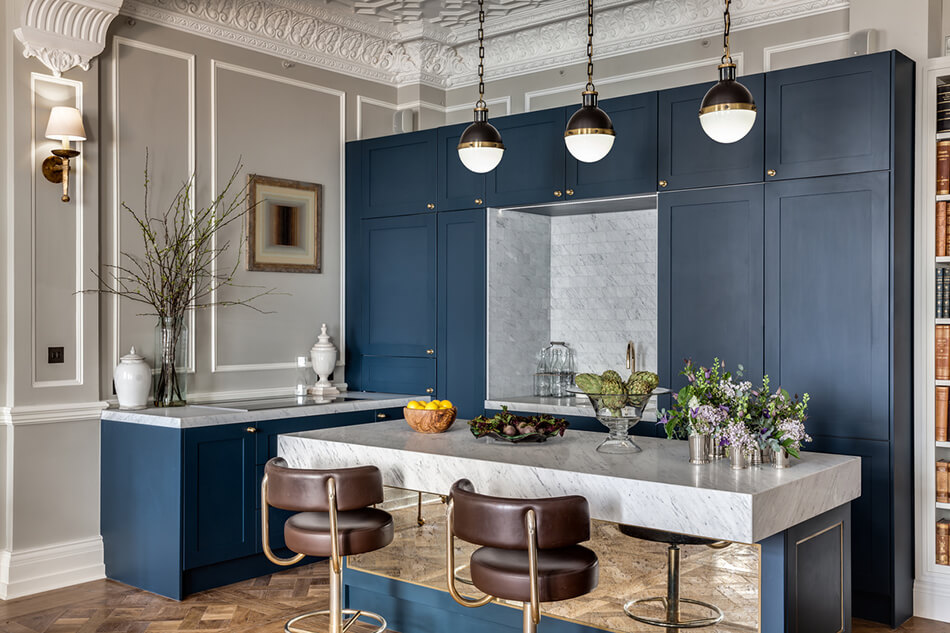
I had to post some more spaces designed by London-based design team Barlow & Barlow because this first kitchen is giving me all the feels and I can’t get over how gorgeous it is. And I don’t even like blue! (ok I’m imagining it in black instead). Everything else below is just so full of colour and pattern and general boldness as I come to expect from them. (Previous features here and here)
