Displaying posts labeled "Brick"
An industrial SoHo loft
Posted on Tue, 27 Nov 2018 by KiM
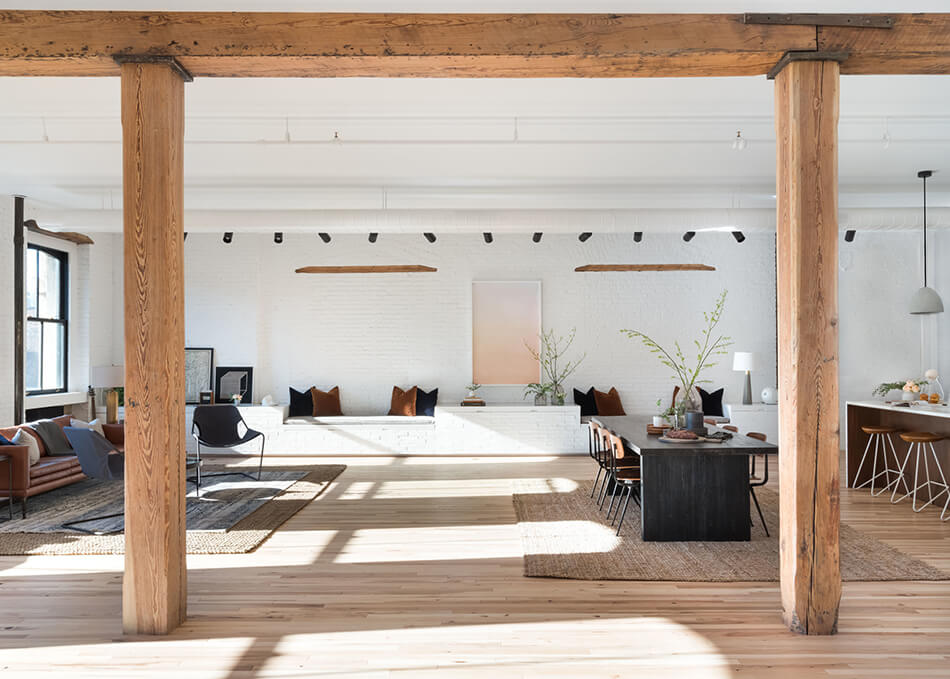
Dream loft alert!!!! Tucked away in Soho overlooking lower Manhattan’s skyline, a beautiful cast iron front is included with this landmark early 20th century building that predates steel’s rise to supremacy. With bones to prove its authenticity, this loft is equipped with the original elevator opening directly into the living space appointed with original timber beams and columns, pine lentils above each window and refurbished radiators. We managed the 2,800 square foot full floor renovation that required serious know-how on original architecture and how to refurbish elements we felt were critical to the authenticity of Soho’s design ethos. We salvaged all the brick and timber by carefully chipping away inches of stucco, sandblasted and repainted all of the radiators in a deep space black, introduced new floors, but kept the signature 2 ¼” width, stripped and exposed the stairwell and elevator door to its true steel form, and opened the space to be an adaptable, open concept unit, down from 7 small rooms. Blackened steel compliments the warm natural materials throughout while all of the furnishings were layered in as the build unfolded, including some elements our client procured while traveling. Designed by Becky Shea.
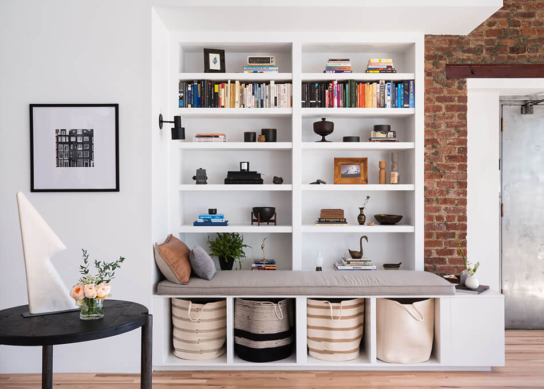
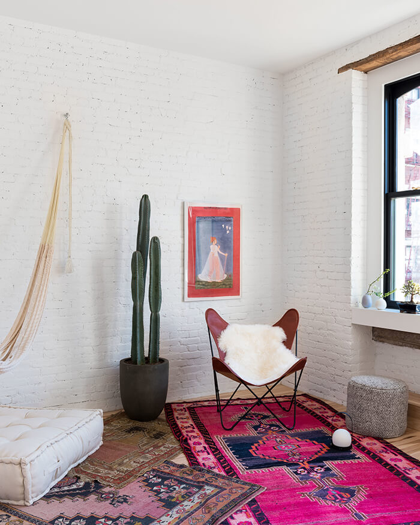
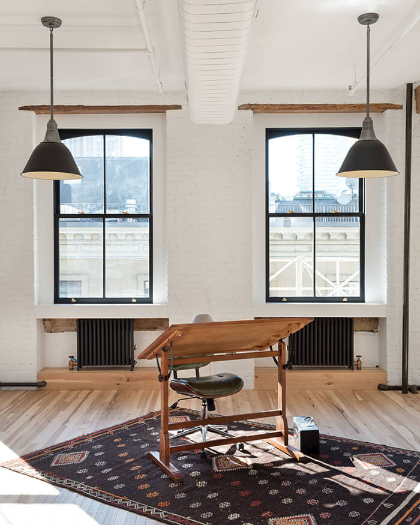
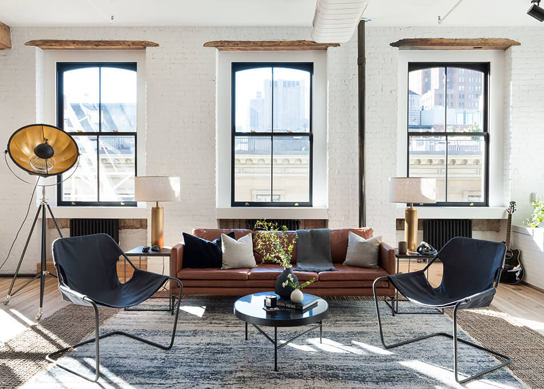
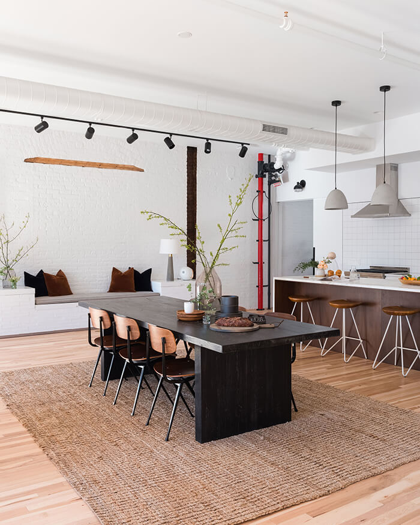
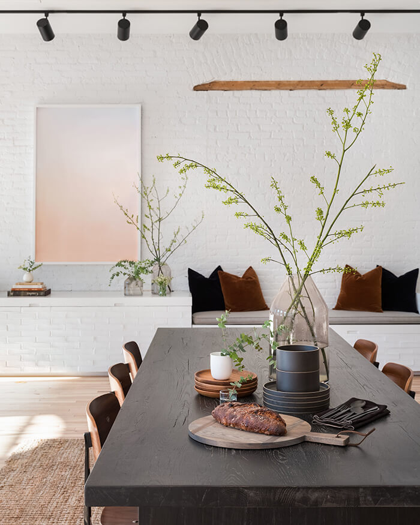
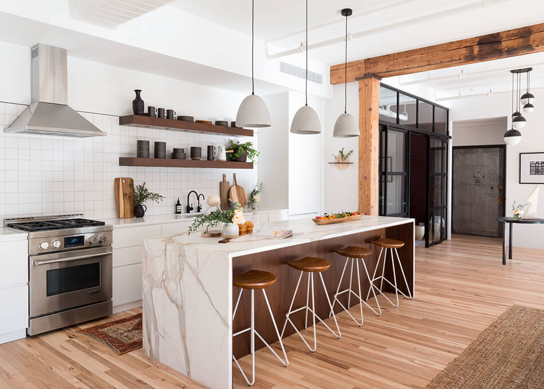


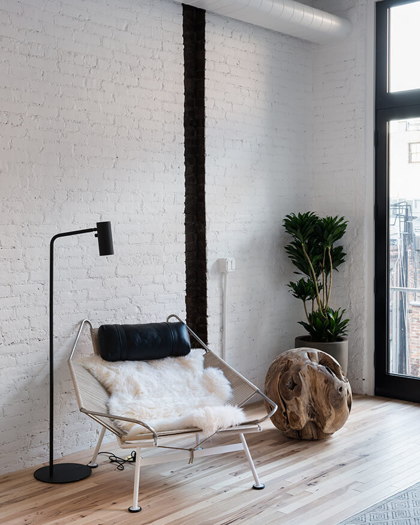
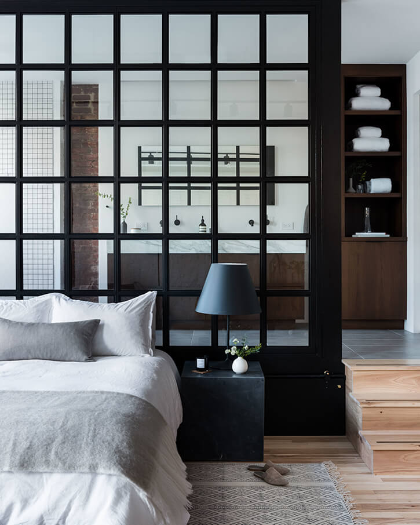
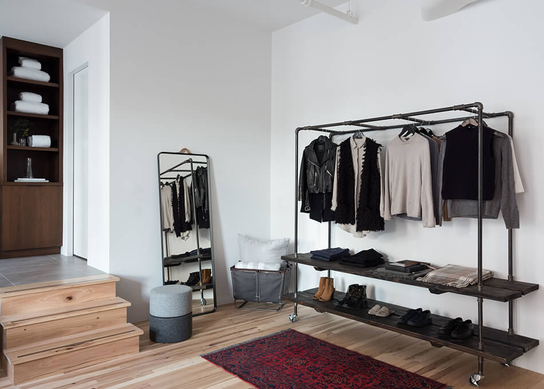
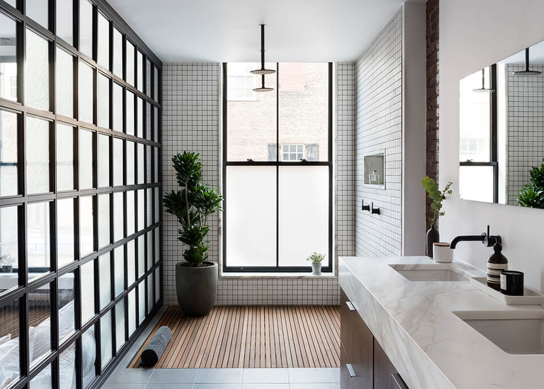
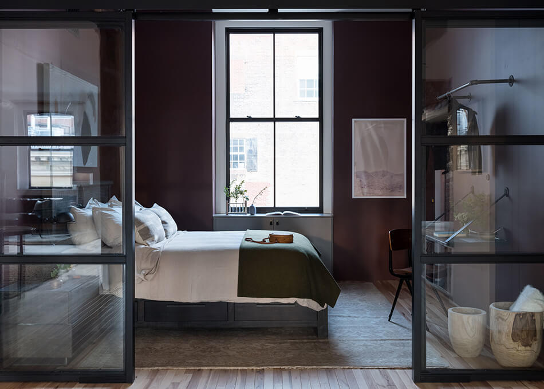
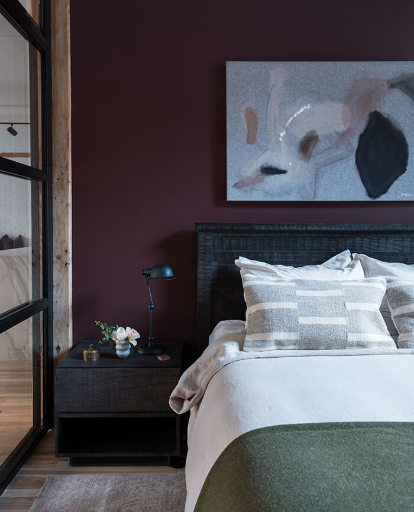
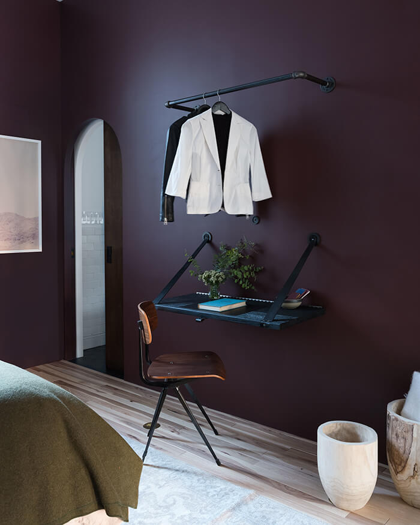
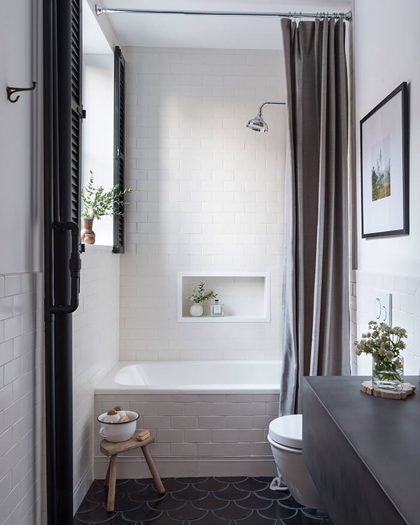
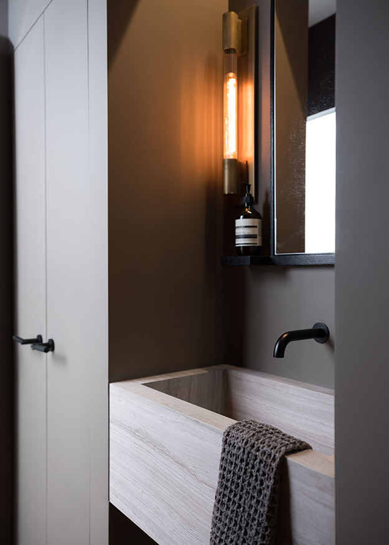
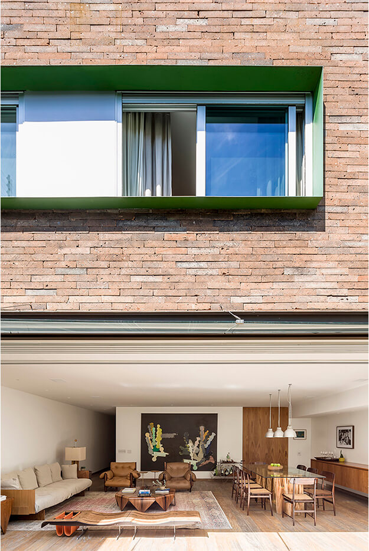
The design of this São Paulo home by Pascali Semerdjian is about simplicity, comfort and a desire to stimulate social interactions. It maximizes light, comfort, ventilation and the outdoors. One creative feature to note is how the brick facade appears to decompose near the roofline. I am also a fan of the beautiful reclaimed wood floor and the lush backyard garden.
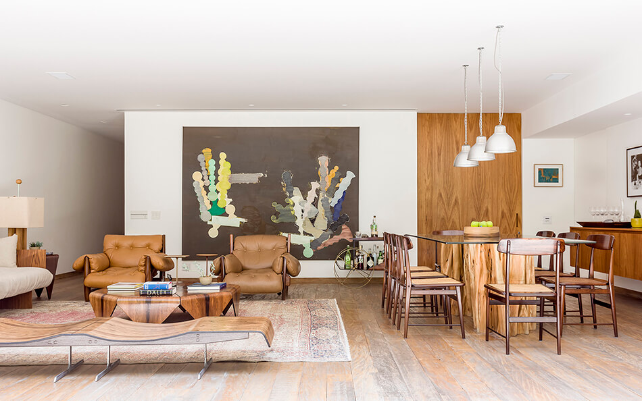
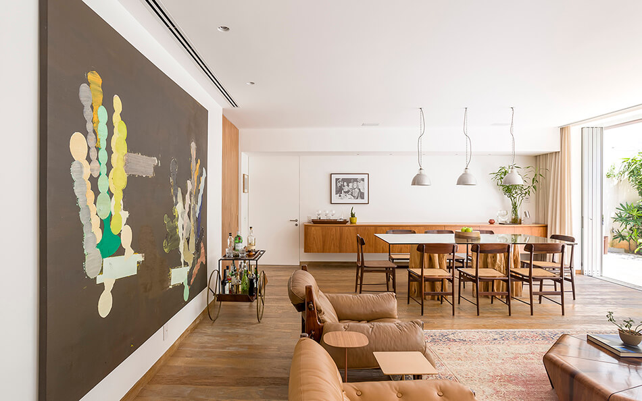
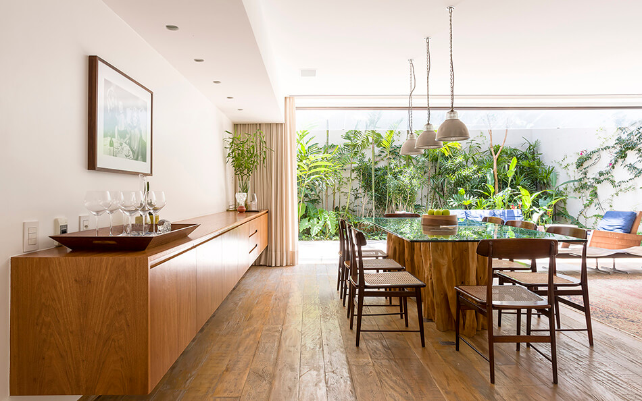
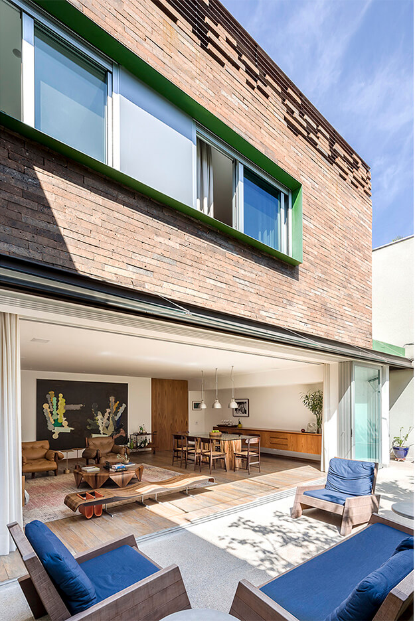
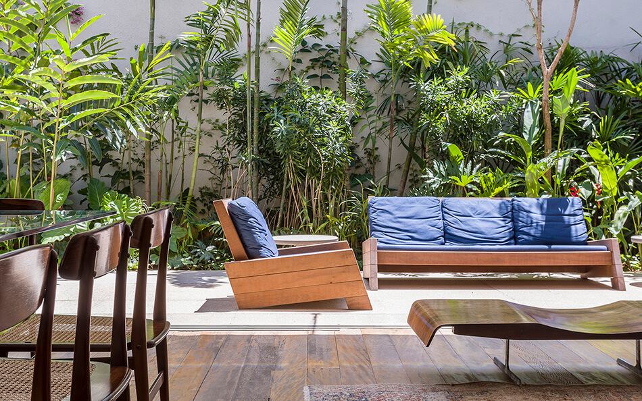
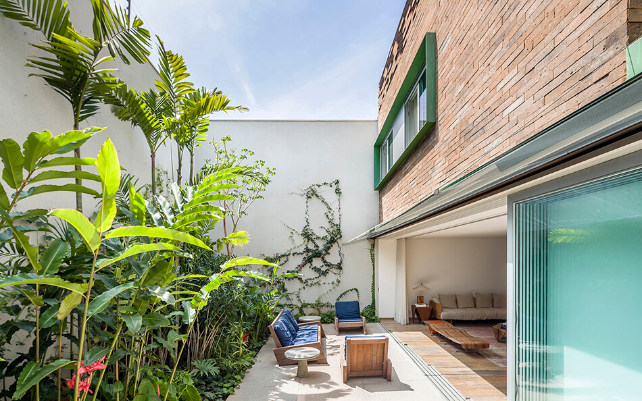
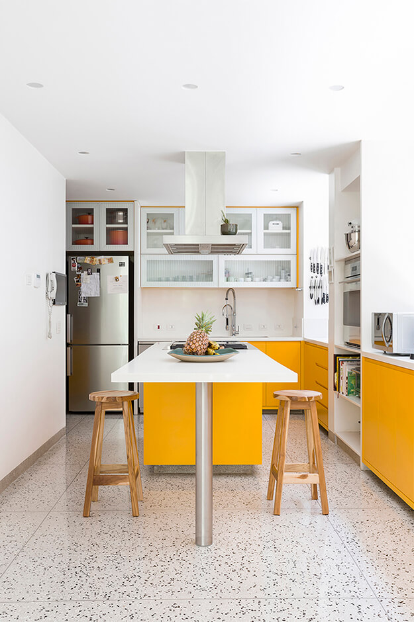
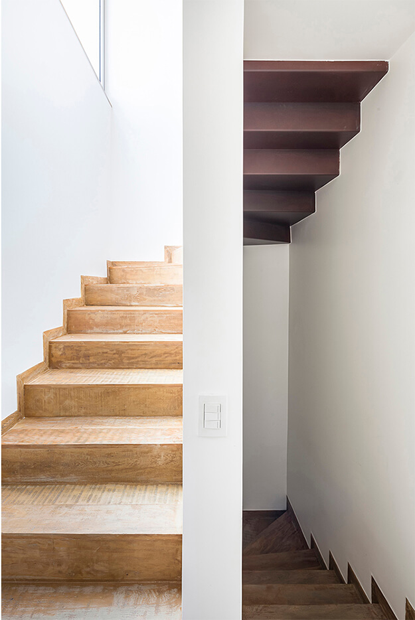
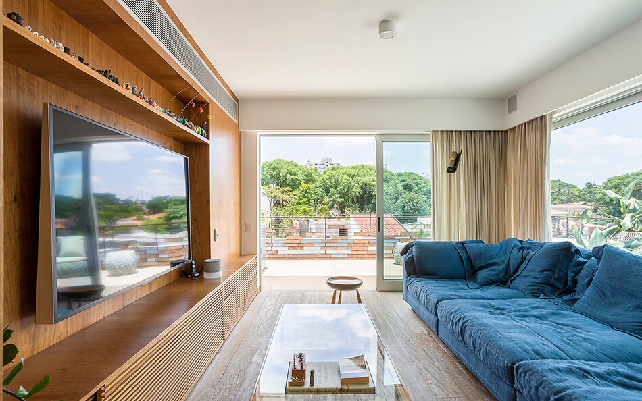
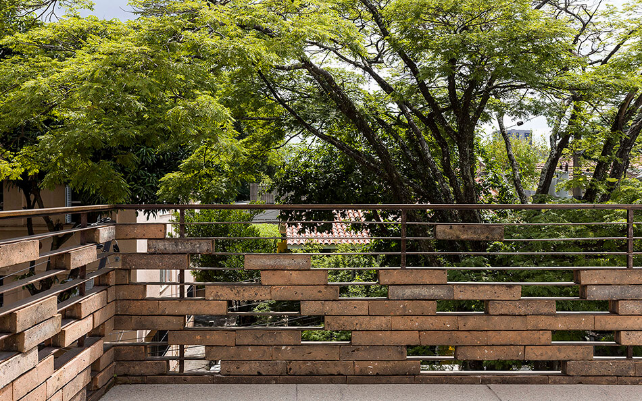
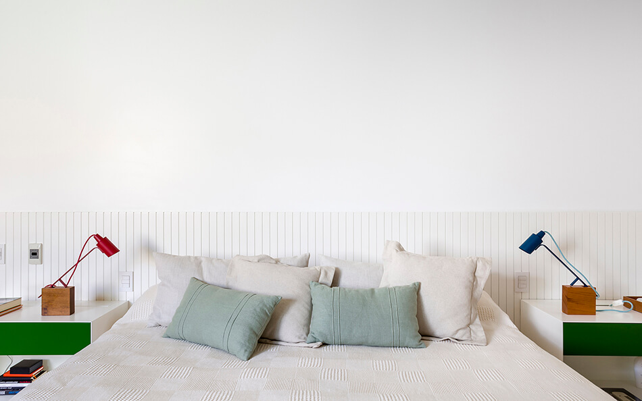
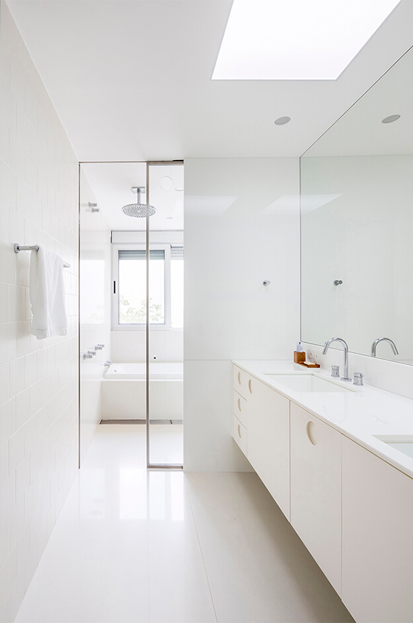
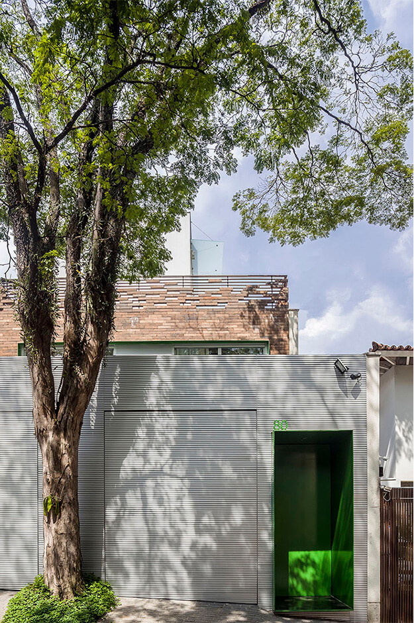
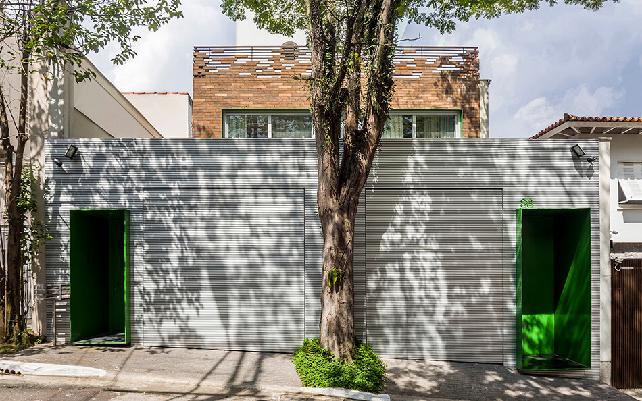
Stalking a designer’s home
Posted on Fri, 5 Oct 2018 by midcenturyjo
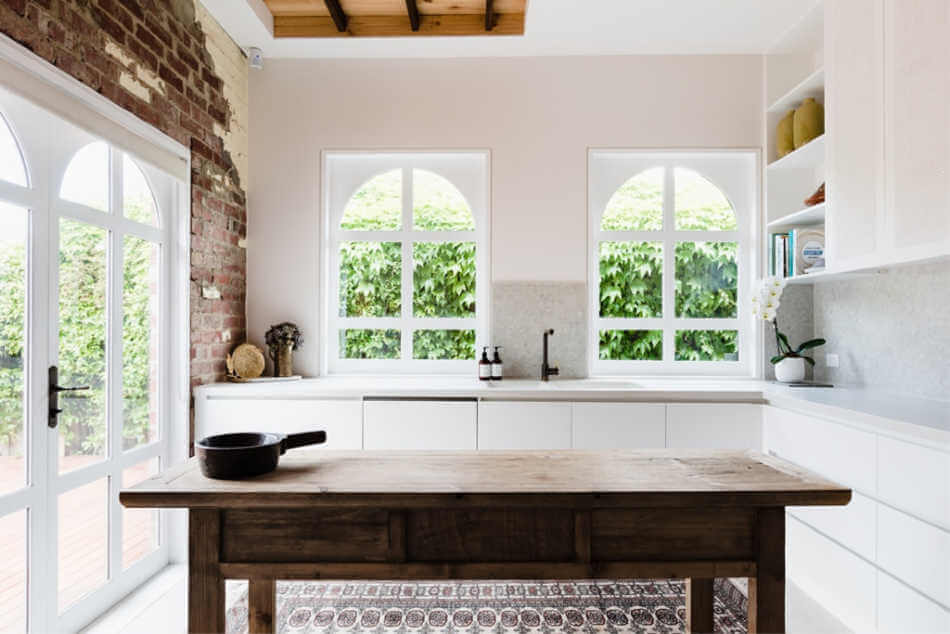
I’m stalking an unassuming Art Deco home in the Melbourne suburb of Elsternwick. Unassuming from the outside that is. The interiors have be transformed by interior designer Georgia Ezra into a Moroccan meets boho home packed with style and personality. Link here while it lasts.
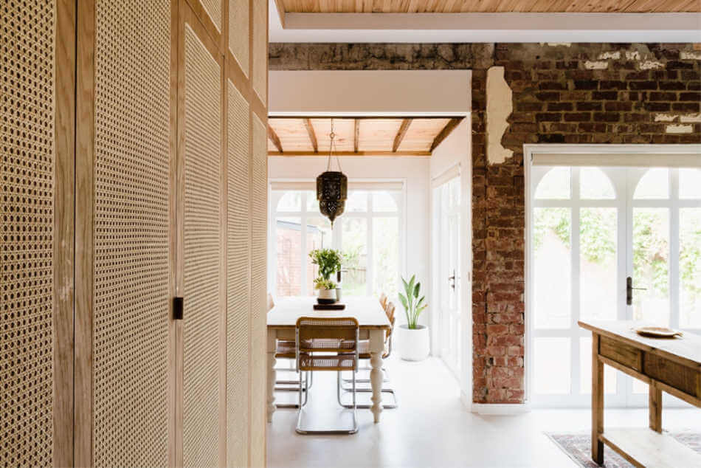
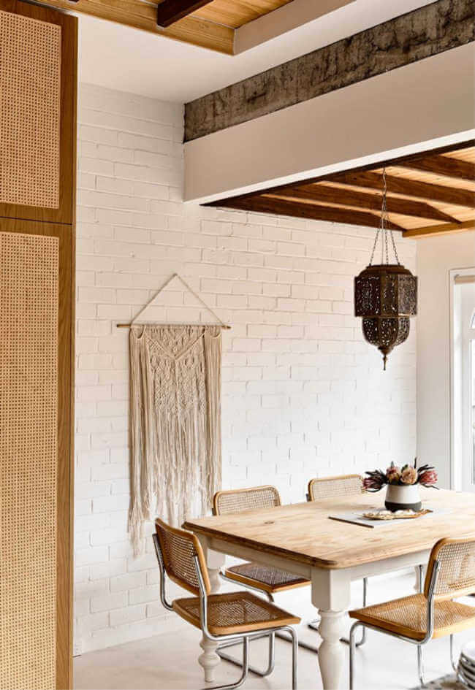
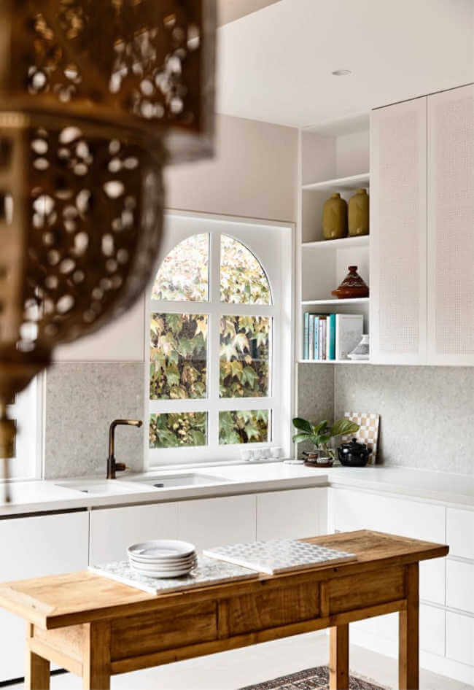
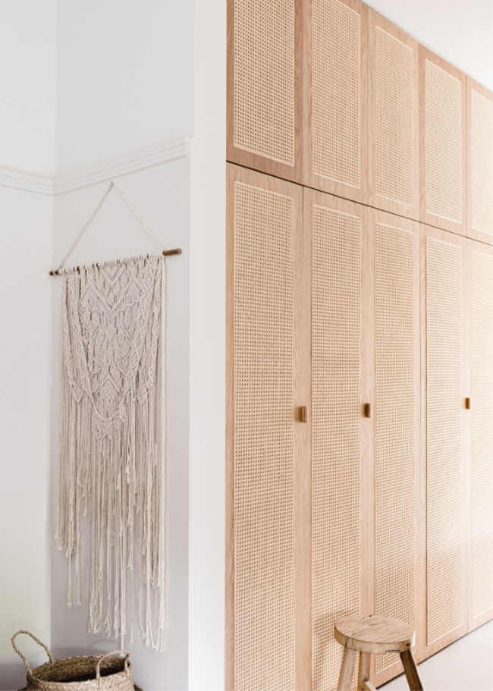

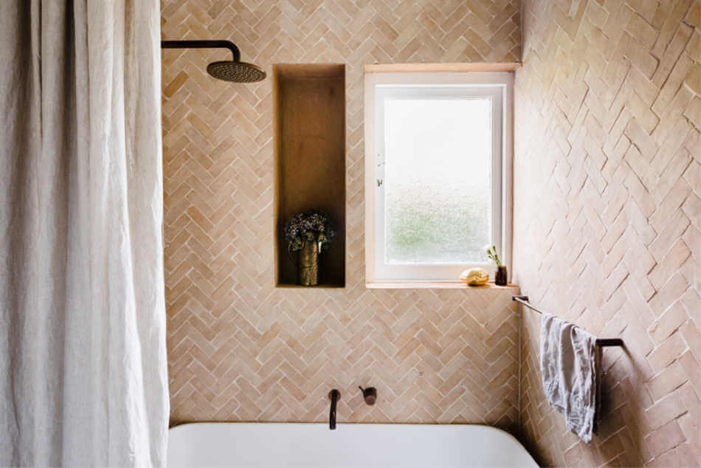
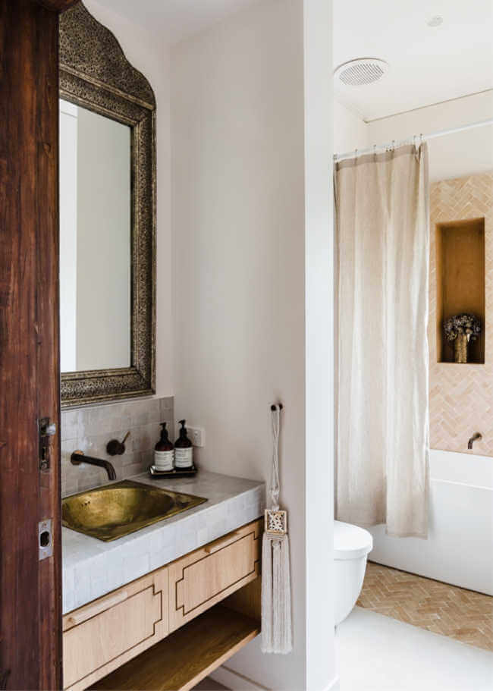
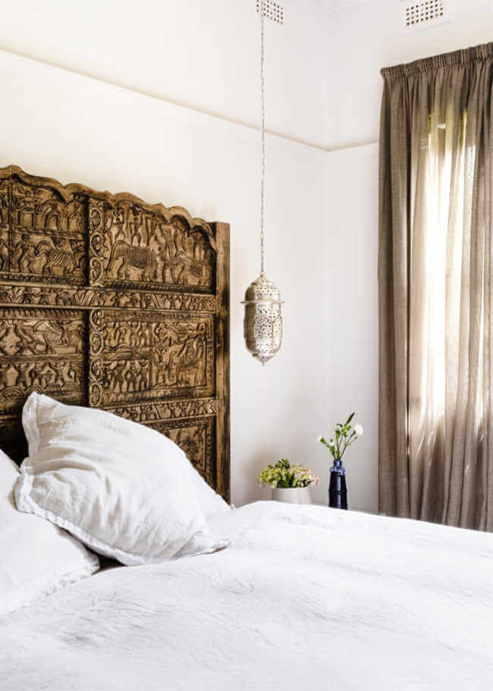
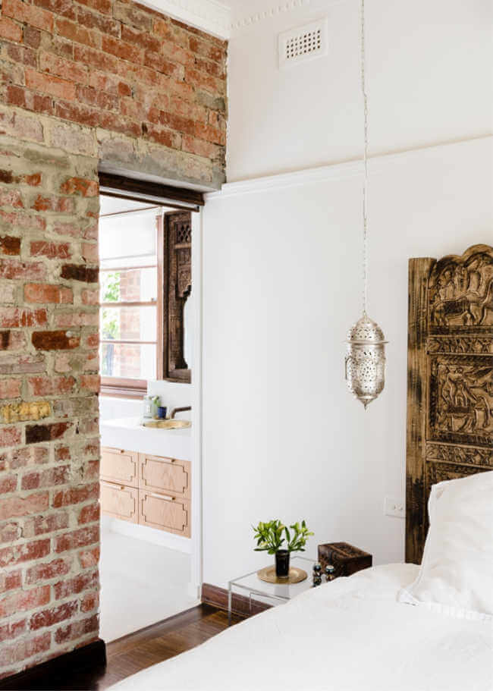

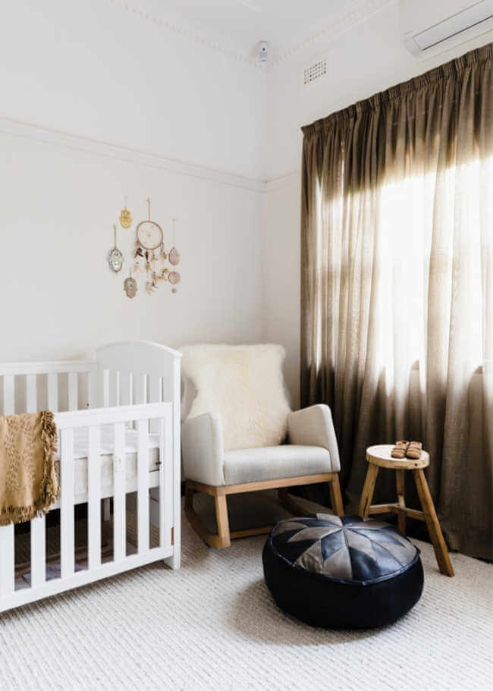
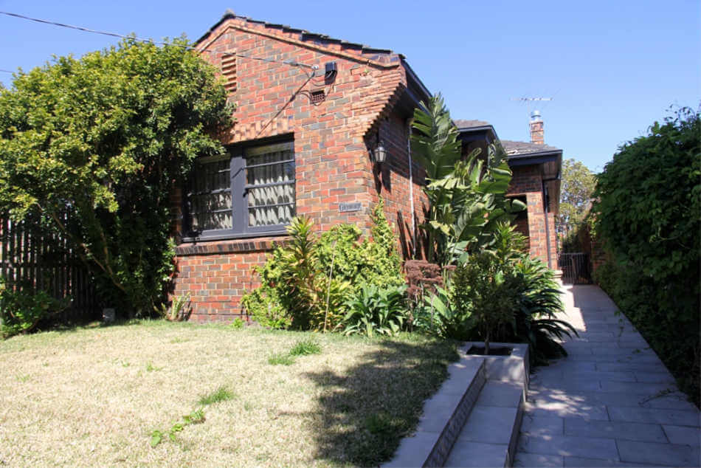
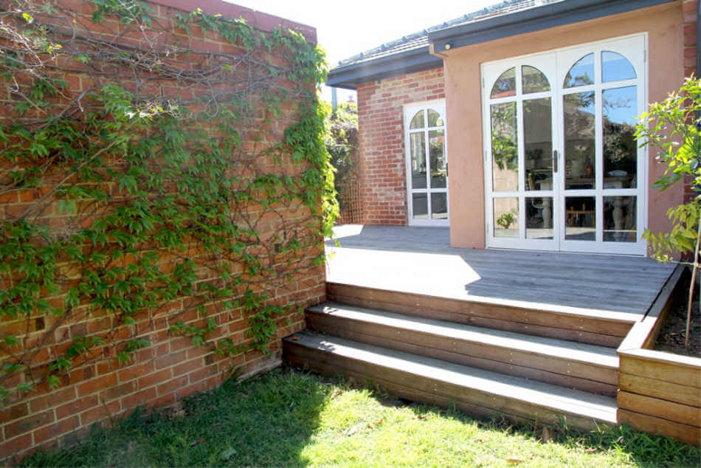
Industrial vibes in an architect’s Montreal home
Posted on Fri, 14 Sep 2018 by KiM
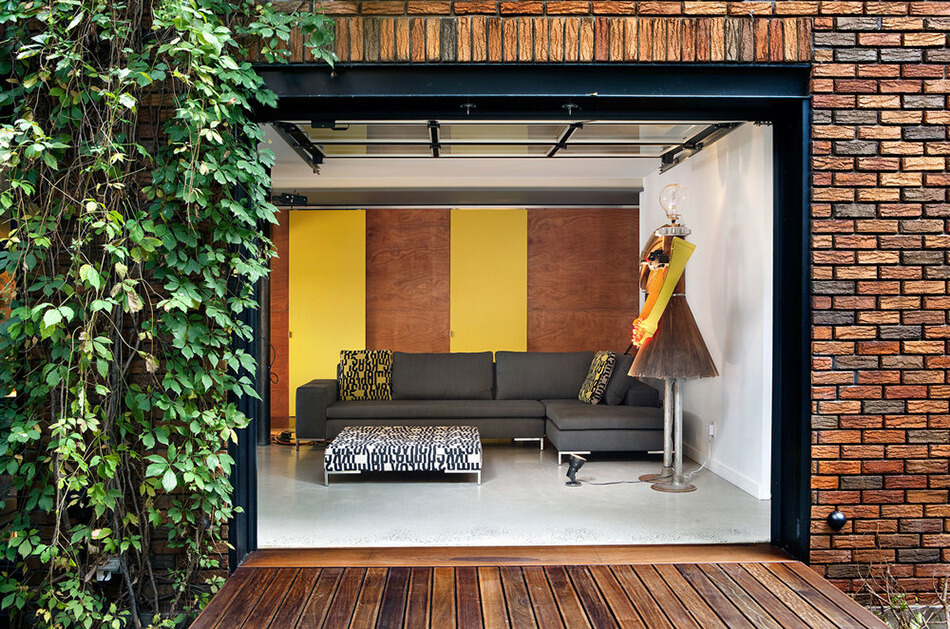
This industrial loft-y home in Montreal’s Mount Royal neighbourhood is the home and workspace of architect Natalie Dionne and her family. It’s brilliant U-shaped design allows the urban environment to be blocked off and for the outdoors to be enjoyed in peace. I love courtyards!! And with lots of sliding and garage-style doors, it brings the outside right in. In this climate, this is a unique feature that makes this a really special home.
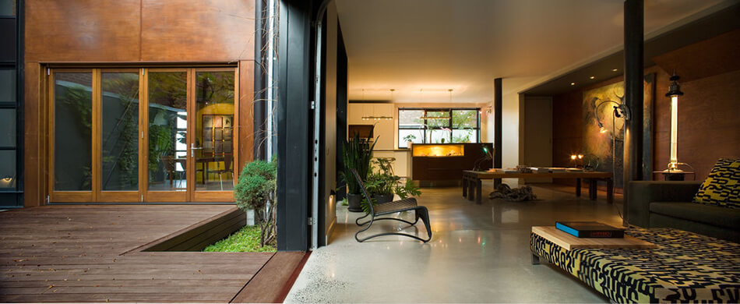
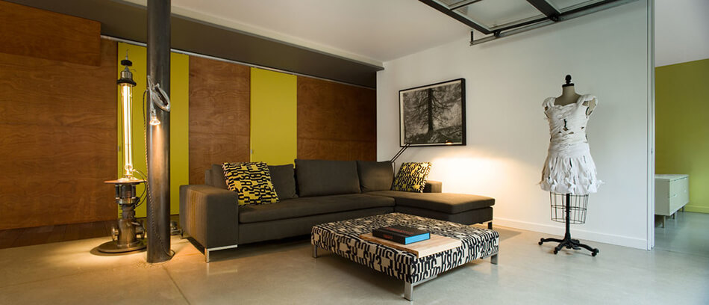
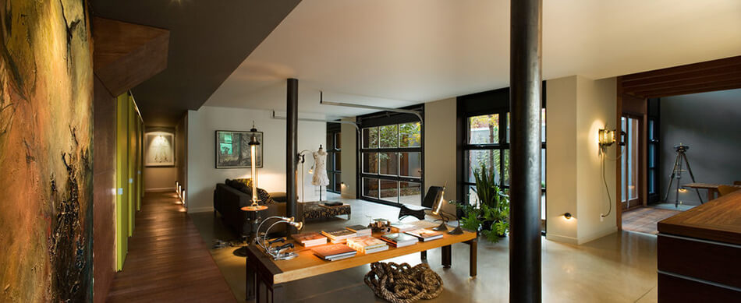
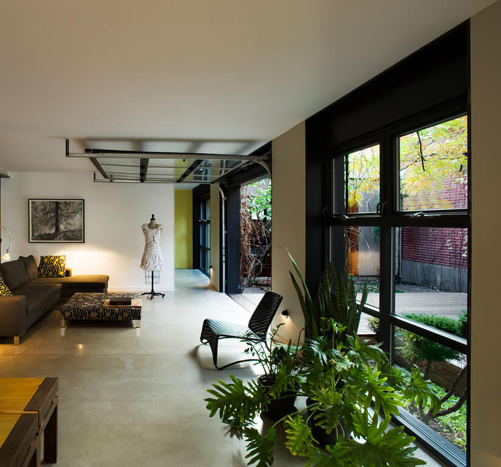
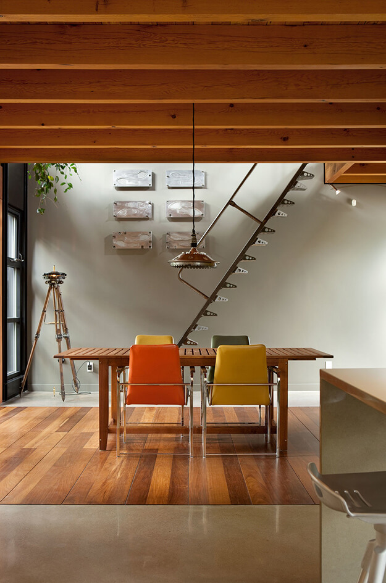
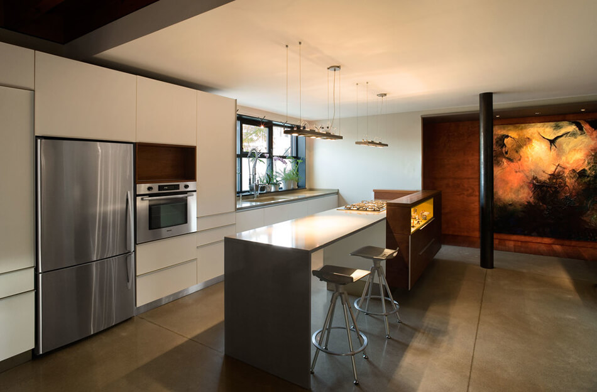
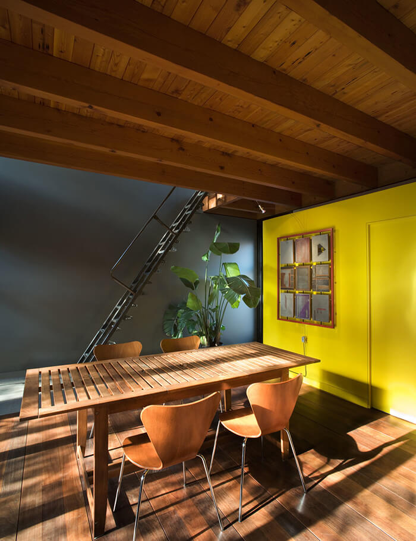
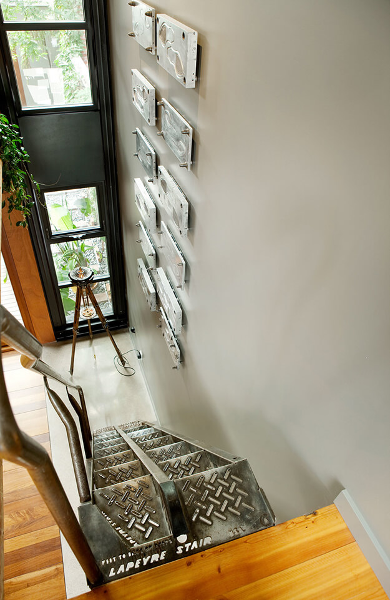
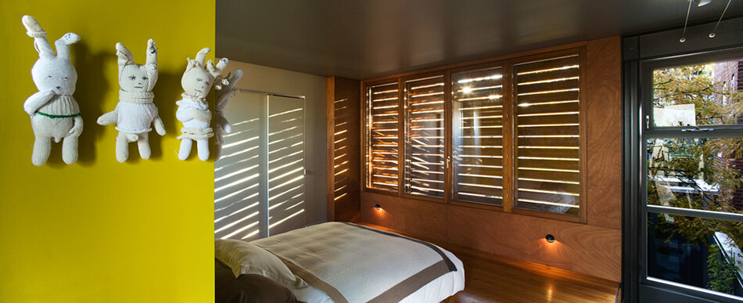

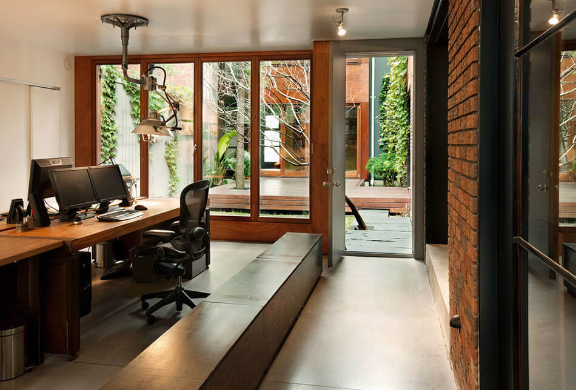
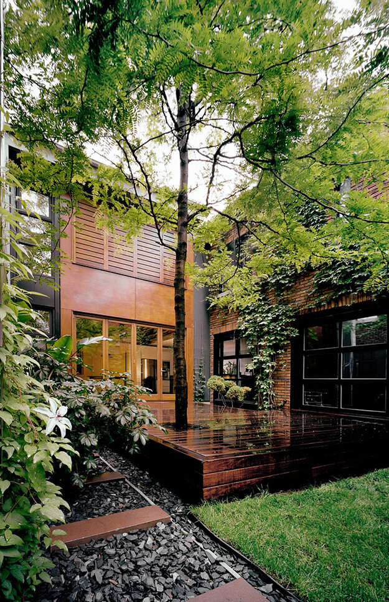
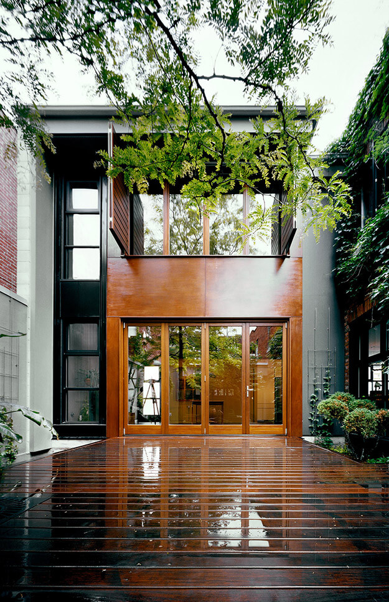
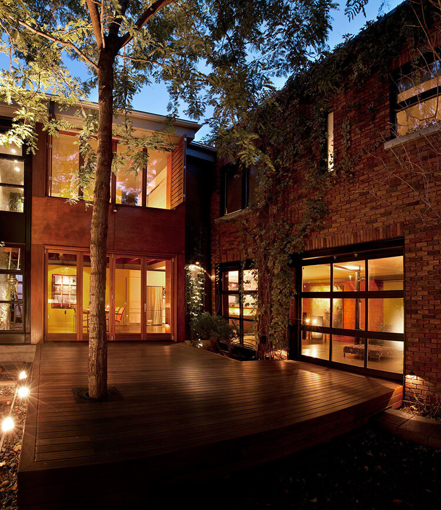
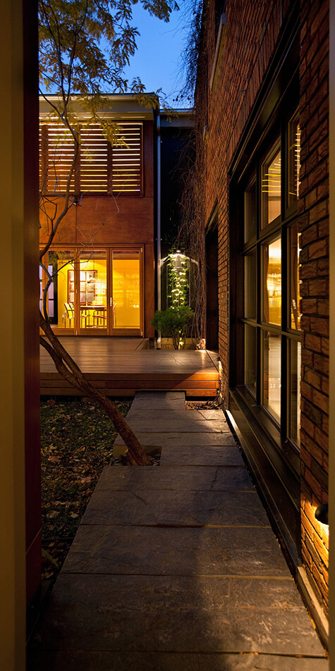
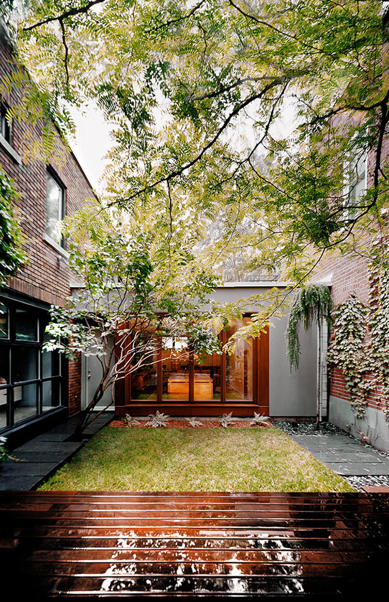
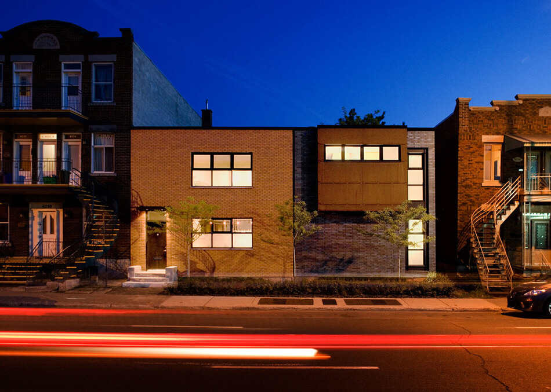

Wicker Park loft
Posted on Tue, 4 Sep 2018 by KiM
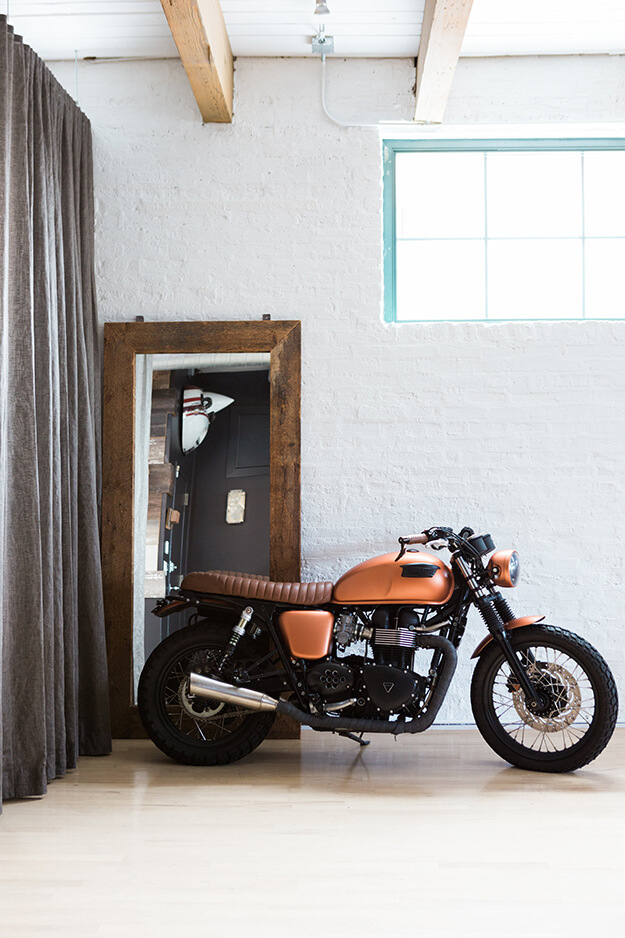
Oh how I love some loft eye candy! This one by Chicago interior designer Anthony Michael is really eclectic and a whole lot of fun. A distinctive global vibe is evident throughout this glorious loft which adds a lot of warmth to the mostly-exposed-brick space, and painting some of the brick out in white makes it brighter and less industrial. Even the motorcycle parked within the loft works 🙂 (More of his work here and here)
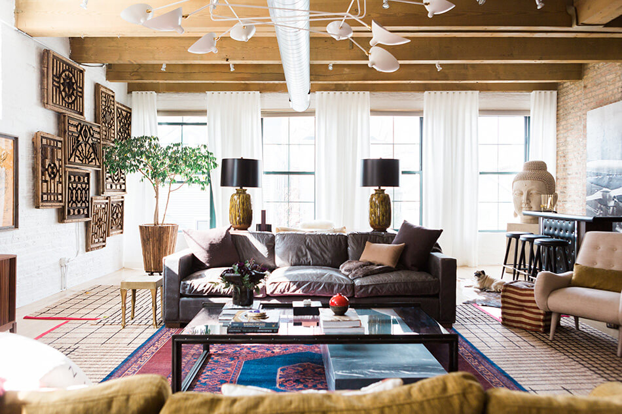
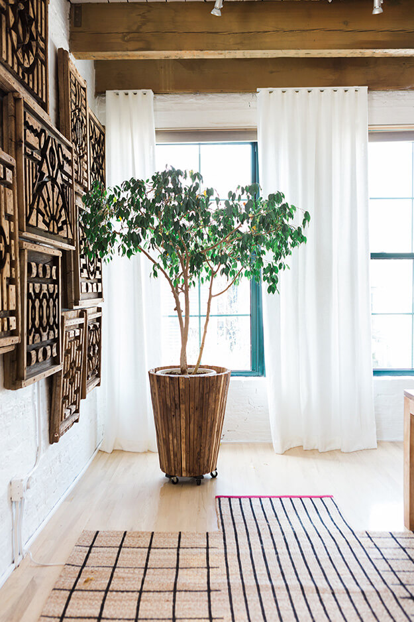

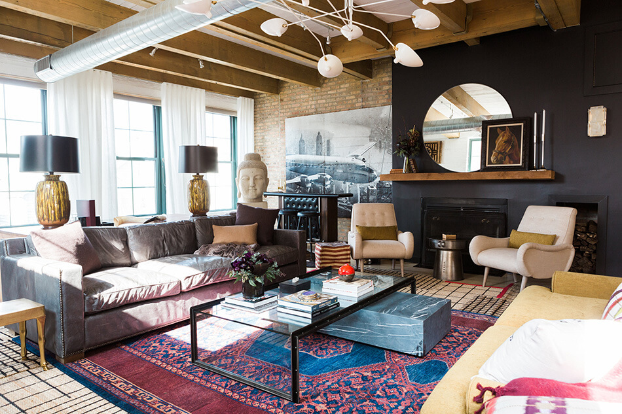

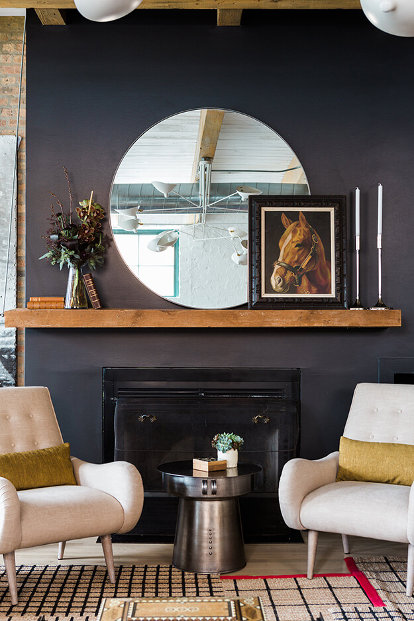
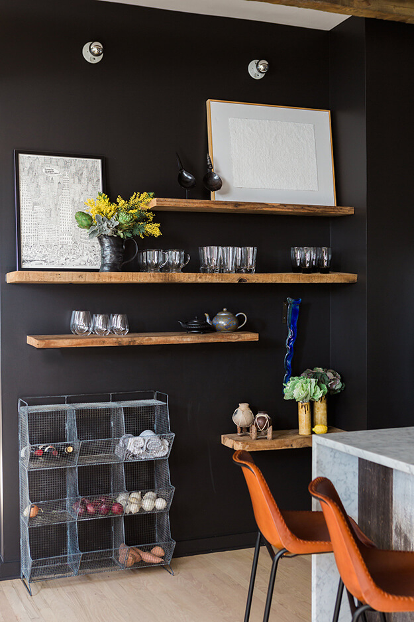
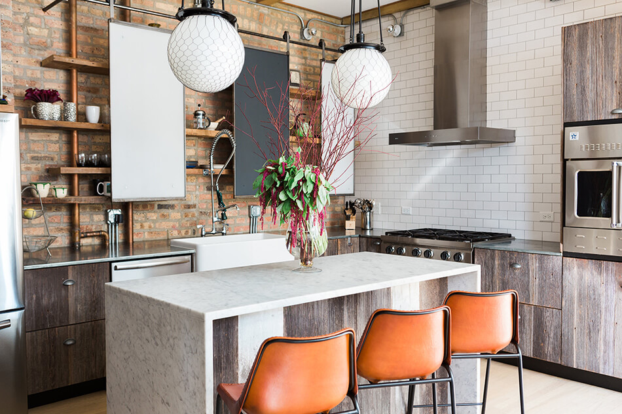
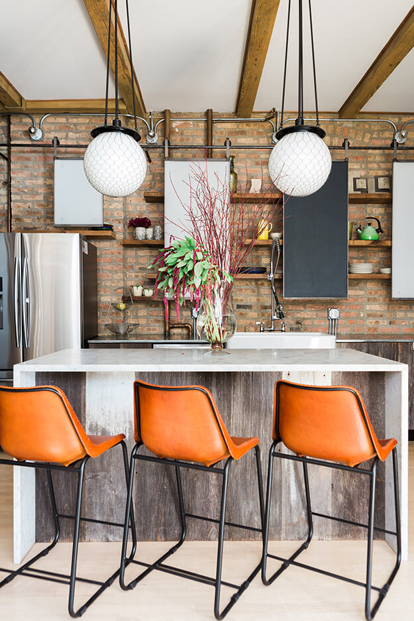
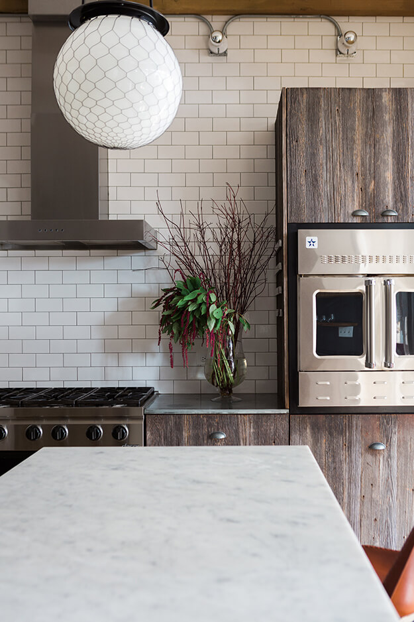
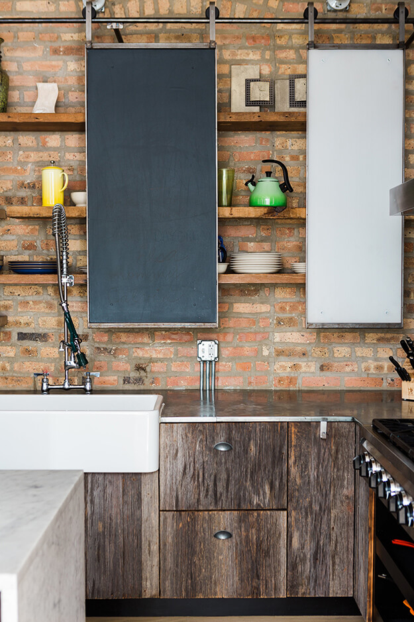
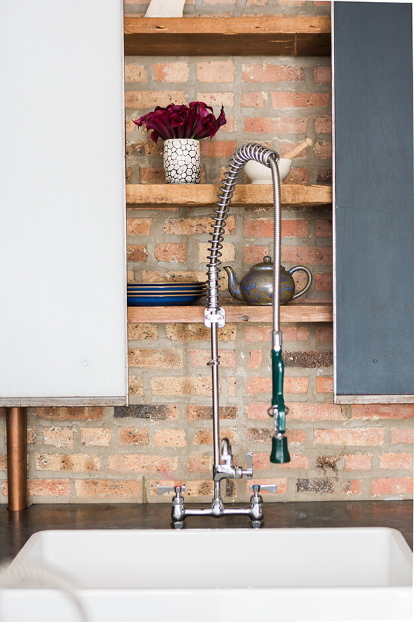
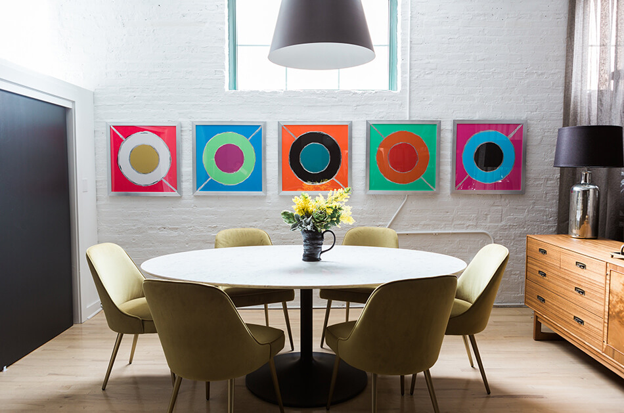

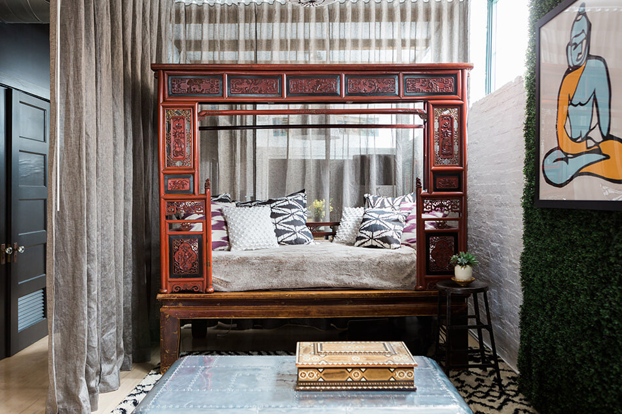
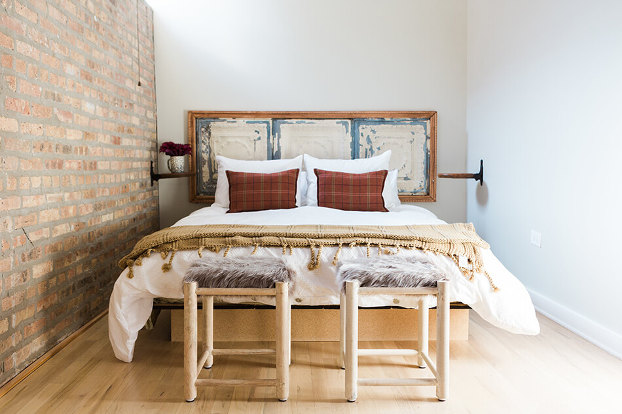

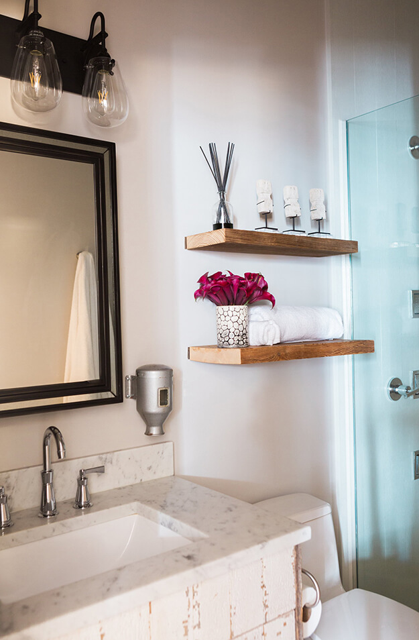
Photos: Aimee Mazzenga

